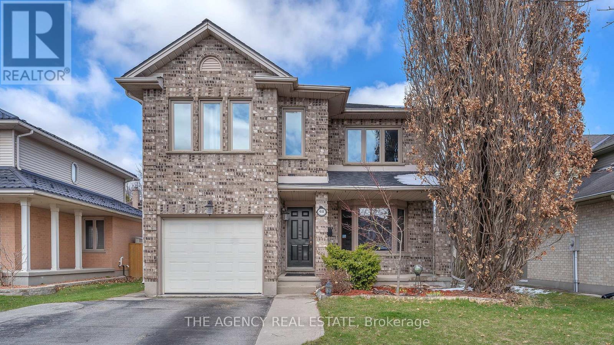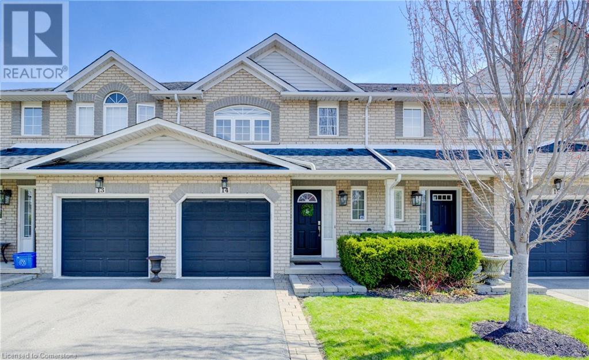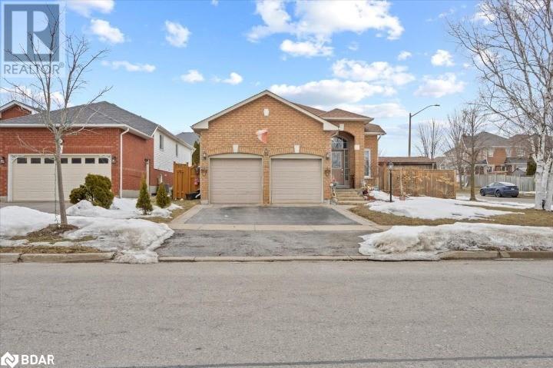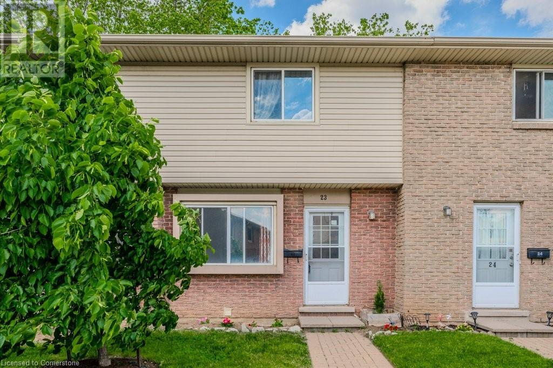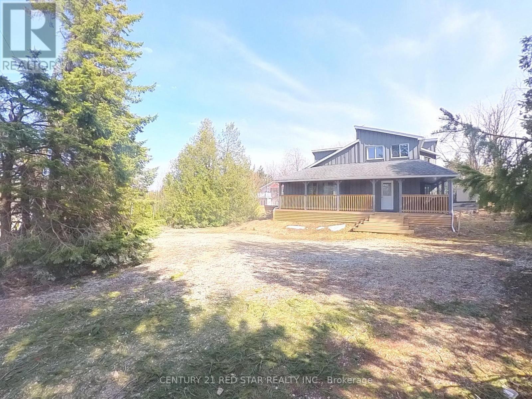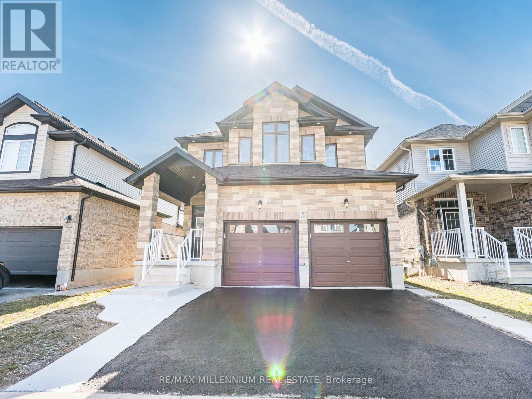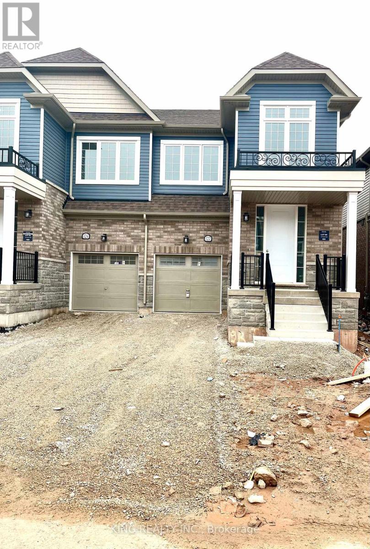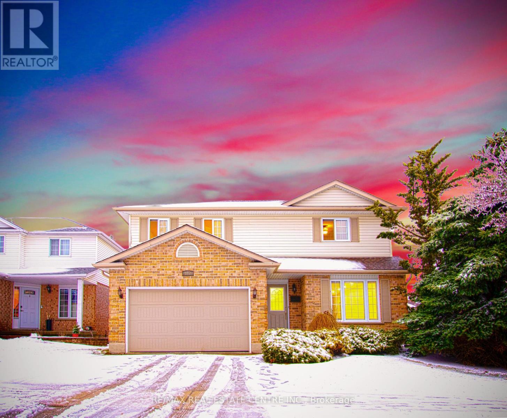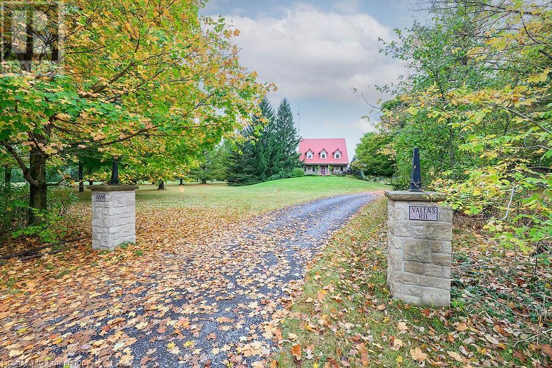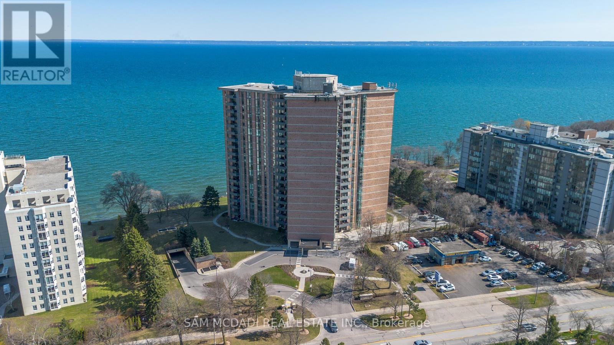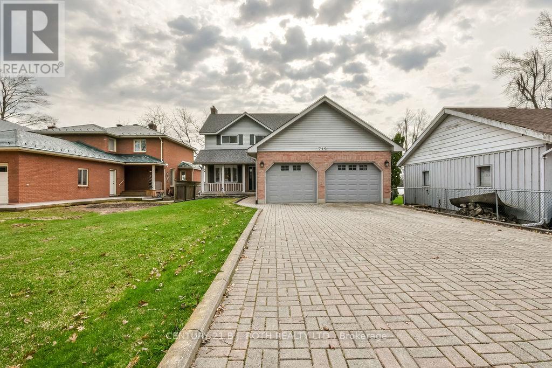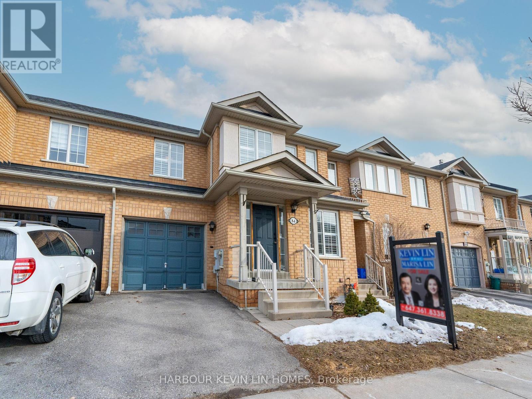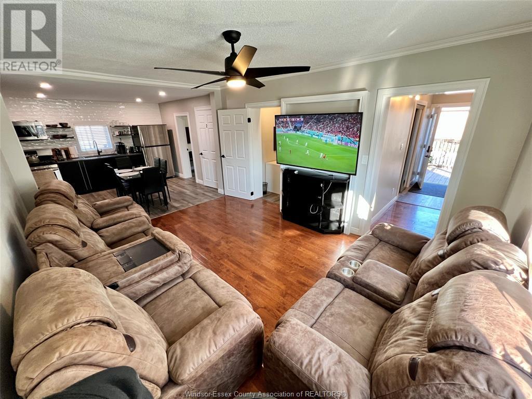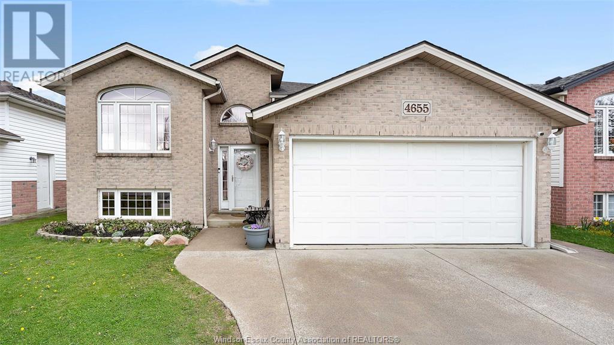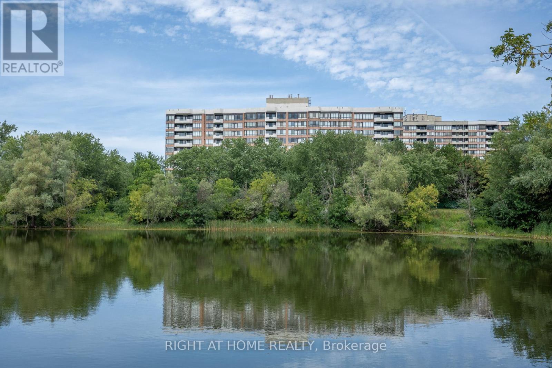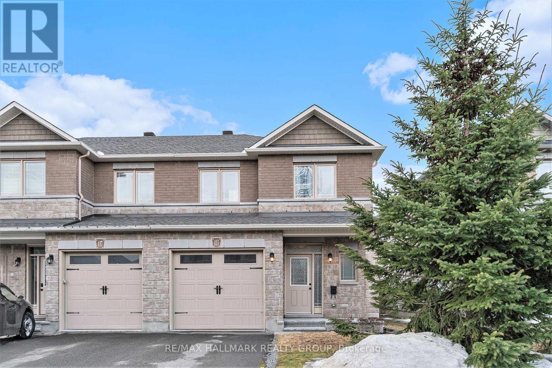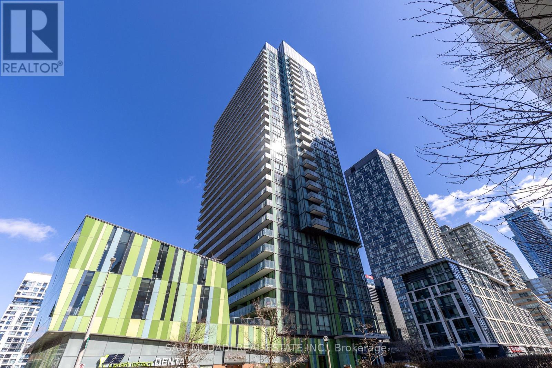62 Napoleon Drive
London East (East I), Ontario
REDUCED PRICE IS YOUR OPPORTUNITY TO GET INTO A GREAT HOME! This beautiful 3+1 bedroom, original builder's executive model, is located in a desirable enclave and now available for occupancy. A bright and spacious 2-storey detached home, features 2.5 bathrooms and a striking vaulted ceiling in the family room. The newly refinished kitchen cabinetry offers the home a fresh and inviting look, complimenting the authentic granite countertops and modern backsplash. Other recent upgrades include the roof, fence, sump pump, air conditioner, all second floor windows, saving you from costly future upgrades. The side entrance allows the perfect opportunity to create a separate unit or in-law suite for extra income in the fully finished, 1 bed, 1 bathroom basement, and the large main floor bathroom allows for easy conversion to add main-floor laundry. Just minutes from the 401 and Veterans Memorial Parkway, this home puts the whole city at your fingertips. Shops, a public school within walking distance, and places of worship nearby, this property provides everything you need only a short drive away. Homes on this welcoming, family-friendly street rarely hit the market don't wait, come check it out before its gone! (id:49269)
The Agency Real Estate
2151 Walkers Line Unit# 14
Burlington, Ontario
Beautiful 3 bedroom, 2 1/2 baths townhome in Millcroft, Burlington backing onto Shore Acres Creek. Open concept main floor with sliding doors to large (8'x14') PVC composite deck (2024) with fantastic ravine views, natural gas BBQ hookup too. Bonus walk-out lower level with sliding to patio and private backyard. Approximately 1,995 square feet of equisitely finished home for your enjoyment. Do not miss this great home in this often sought after, rarely available Millcroft neighbourhood. Offers anytime. All sizes approx. & irreg. (id:49269)
RE/MAX Real Estate Centre Inc.
3 Weir Street
Burford, Ontario
Welcome to the quaint town of Burford where this stunning custom-built home is being brought to market! Offering 3+1 beds, 3.5 baths, a double car garage & approximately 3/4 acre lot with mature gardens. The mature gardens and dormer windows add to the striking curb appeal. The front entry is spacious & offers a slate tile that flows into a red oak hardwood flooring that can be found in the main floor living spaces. A lovely formal dining room w/crown moulding will host many family gatherings. The open-concept floor plan is made for entertaining. The great room offers cathedral ceilings & stone fireplace w/wall to wall-to-wall windows & views of your beautiful backyard. The kitchen flows seamlessly from the great room & offers a large dinette. Granite countertops, ample storage, crown moulding, pantry & large centre island w/ storage are the features prospective buyers are looking for! A large master bedroom with access to the back deck, ample closet space, & ensuite bathroom awaits! 2 large bedrooms with newer carpet (2020) & a full bathroom are on the other side of the living room, keeping the master private. A side entry allows for this home to provide an in-law suite! The basement is fully finished with a second kitchen, large rec room with high ceilings, office, bedroom & newly renovated third full bathroom! With tons of storage to spare, this home has a functional layout for any family! The backyard is mature and very private with new decks (2025), and a saltwater hot tub (2021). (id:49269)
Revel Realty Inc
43 Stoneridge Crescent
Middlesex Centre (Ilderton), Ontario
Welcome to this meticulously maintained home, lovingly cared for by the original owners! Crown Homes quality craftsmanship throughout. Located on a private, treed lot within the quiet enclave of Meadowcreek Estates. Adjacent to the welcoming foyer is an office and formal dining room. Both feature hardwood flooring, California shutters, & crown molding. The formal dining room is ideal for hosting special gatherings. Updated kitchen featuring granite counters, stainless steel appliances, & new flooring. Plenty of storage in the custom cabinetry & pantry. The kitchen opens to the large living room; perfect for entertaining! The living room features a gas fireplace, beautiful hardwood flooring, crown molding, & California shutters. The laundry/mud room provides access to both garage & side yard. Updated powder room with granite counter completes the main level. Six transom windows add natural light and an open feel. A stunning open staircase leads to the upper level. Generous primary bedroom with a walk-in closet & luxury ensuite featuring jetted tub, shower, and dual vanities. Three additional bedrooms and a main bathroom. The professionally finished basement offers lots of additional living space, including a large rec room with pot lights, large windows, stone accent wall, & gas fireplace. A fifth bedroom and a three-piece bathroom make this lower level perfect for guests or a teenagers retreat. The basement offers plenty of storage, workshop/utility room, and cold storage room. Mechanical systems, including a heat pump, have been updated. The garage Proslat Garage System & upper storage room offers superior organization. The concrete driveway wraps around to the back patio, which is perfect for relaxing under the retractable awning. The fully fenced, landscaped backyard is a private retreat with mature trees and garden shed. This home is located in a family-friendly neighborhood, just a short drive to amenities. Truly, this is a wonderful home for a growing family. (id:49269)
Exp Realty
54 Burke Road
Kawartha Lakes (Somerville), Ontario
Nature, Tranquility and Comfort Await! Are you ready for bonfires under the stars, peaceful mornings with coffee in hand, and the soothing embrace of nature? This beautifully updated three bedroom raised bungalow on 1.55 acres offers the perfect private retreat for families seeking calm and serenity - while still being close to amenities. Conveniently located for quick commutes to Bobcaygeon, Fenelon Falls, Lindsay, Minden and Haliburton, this home combines natural charm and modern convenience. Step inside and fall in love - Enter through a stunning armour stone walkway and be greeted by an updated, family-sized kitchen open to a spacious dining and living area - ideal for gatherings. Large windows throughout invite in the beauty of the outdoors, with stainless steel appliances and generous counter space for those who love to cook. Warm and inviting Living room with a cozy woodstove (WETT certified in October 2019) brings warmth and ambiance for those crisp fall evenings while you are relaxing looking out onto the forest. The Primary Suite is its own sanctuary, complete with a large closet, walkout to the front yard, and a separate office space - perfect for remote work or creative hobbies. Two additionaly generously sized bedrooms feature big windows and ample closet space. Enjoy the beautifully updated 4 piece bathroom (2022) on the main floor. Downstairs, a cozy family room with above-grade windows and a second woodstove adds comfort. There's also a dedicated exercise space, spacious laundry room, ample storage, and a convenient 2 piece bathroom. Your Outdoor Oasis - whether you're sipping coffee on the back patio, unwinding by the fire pit, or exploring the wooded surroundings, this property is a nature lover's paradise. Additional features include a shed/bunkie with power and a garden shed - perfect for storing tools or converting into a creative space. (id:49269)
Coldwell Banker 2m Realty
12 Dorchester Drive
Prince Edward County (Wellington Ward), Ontario
Welcome to Wellington on the Lake, a premier adult lifestyle community just off the shores of Lake Ontario in Prince Edward County! Situated on a premium lot, this immaculate bungalow with 2605 sq ft of living space offers main floor living at its finest. An open concept design, gleaming hardwood floors, floor to ceiling stone faced gas fireplace, oversized windows, & 9' ceilings are some of features of this exquisite home. The sun-soaked kitchen features gorgeous maple cabinets, quartz countertops, a large pantry, & stainless steel appliances. The spacious primary bedroom includes a walk-in closet & 4-pc. en-suite. A 2nd bedroom, 3-pc. bathroom, & laundry room complete the main level. The finished lower level offers a comfortable family room with cozy gas fireplace, 2 additional bedrooms, 3-pc. bathroom & office space. The expansive deck spanning the entire back of the home is perfect for outdoor entertaining. This immaculate home is carpet free. Steps to the Wellington on the Lake Golf Course & the Recreation Centre. **EXTRAS** WOTL Community Association Fees for 2024 $242.27. Garbage removal, snow removal, grounds and road maintenance, Amenities include: rec centre, pool, tennis court, on-site golf course and various clubs to get involved in. Just minutes to Wellington Beach and Sandbanks Provincial Park.Only 2 hours from Toronto and 3 hours fr Ottawa. Incredible Lifestyle! (id:49269)
Royal LePage Proalliance Realty
Royal LePage Signature Realty
717 Masson Street
Oshawa (Centennial), Ontario
Welcome to this elegant home that blends warmth, comfort and a sophisticated charm. This home has been in the same family for many years and has been loved and meticulously maintained. Located on a large corner lot and on a street with so much history and charm. One of Oshawa's most pretigious neighbourhoods.This home boasts curb appeal with its tastefully designed landscaping, stone walkway and front entrance. Beautiful perennial gardens throughout. The backyard features mature cedars and a fully fenced yard for a private setting. Plus a patio and pergola. Morning coffees will be very much enjoyed with this view. Lots of room for a pool as well! The main floor boasts a newly remodelled kitchen with stainless steel appliances, an extra deep double sink, quartz countertop and ample cupboards. Off the kitchen is a formal dining room with built in shelving. The living room features a wood burning fireplace and a built in bookcase. There is also a stunning, spacious family room that spans the entire back of the house, offering an abundance of natural light through the expansive windows. Walkout from the family room to a large wooden deck perfect for entertaining! The upstairs offers 4 bedrooms and a newly remodelled bathroom with a quartz countertop. The finished basement offers tons of additional living space. A recreation room with another wood burning fireplace. It also has a 5th bedroom, a large laundry/utility room, a cold storage room and tons of extra space for storage. Newer flooring and windows throughout. Driveway done in 2022. Shingles 2022. There are too many upgrades to list. Please see separate attachments. This home is walking distance to Dr SJ Phillips PS and O Neil CVI. Close to the Hospital, parks, golf course and all amenities. Make this incredible dream home yours today! (id:49269)
Real Broker Ontario Ltd.
19 Beau Rivage Avenue
Tiny, Ontario
Nestled in the serene and highly sought-after community of Tiny Beaches, this charming, fully furnished four-season home offers the perfect blend of comfort, convenience, and lakeside living. Whether you're looking for a peaceful weekend escape or a permanent residence, this turnkey property checks all the boxes. Just a short stroll from your front door, enjoy direct access to a private, deeded beach ideal for long walks, sun-soaked afternoons, or simply taking in the views of the crystal clear waters of Georgian bay. Every day feels like a vacation here. Step inside to discover a home that's been tastefully renovated throughout, with major updates already complete including updated plumbing and electrical, a new heat pump (2022), and a roof that's under 10 years old, offering peace of mind for years to come.The spacious and inviting layout features a bright, open-concept living and dining area perfect for entertaining, a well-equipped kitchen, and three generously sized bedrooms. A stylish 4-piece bathroom and a convenient laundry room make day-to-day living easy and comfortable.Enjoy your morning coffee or evening wind-down in the sun-filled sunroom addition, which flows seamlessly out to the back deck where you can take in the surrounding natural beauty, entertain friends, or simply enjoy the quiet rhythm of cottage country life. Whether you're roasting marshmallows under the stars, spending the day by the water, or relaxing with loved ones in your cozy retreat, this home offers the ultimate in easy, lakeside living. Don't miss this rare opportunity to own a fully furnished, move-in-ready home with deeded beach access in one of Tiny's most desirable areas. Just bring your suitcase and start making memories. Conveniently located just 90 minutes from the GTA and a short drive to Penetanguishene and Midland, you'll have everything you need nearby. (id:49269)
Century 21 Leading Edge Realty Inc.
16 Goodwin Avenue
Bowmanville, Ontario
This exceptional 2+2 bed / 2+1 bath bungalow raised detached corner lot home offers a perfect blend of relaxation, style, and convenience. Built with solid brick on a coveted corner lot, this prime location in serene community of Clarington is a short drive from schools, parks, and essential amenities, making everyday living effortless. With minimal stairs, this home is perfect for raising children, working class, or seniors. The layout boast large windows bringing in abundant natural light, enhancing the picturesque views and ensuring excellent ventilation year-round. In warmer months, the well-placed windows provide natural airflow, reducing the need for air conditioning and allowing for energy savings. The separated kitchen from the living and dining areas, creates privacy and safety for meal preparation. Downstairs, the fully finished basement adds exceptional versatility to the home. It boasts an additional two bedrooms and a bathroom, making it an ideal space for guests, a home office, or recreational use. Additional standout features of this home is its numerous recent upgrades: In 2020, the furnace and main systems were changed to enhance efficiency and comfort. Further improvements in 2022, includes the installation of a state-of-the-art heat pump and a smart tankless water heater. The tankless system is both energy-efficient and convenient, providing instant hot water while significantly reducing utility costs. Whether multiple family members are using hot water simultaneously or switching between gas and electricity for heating, this smart system ensures a seamless experience tailored to energy savings. Outdoor enthusiasts will love the expansive backyard, complete with a swimming pool, a hot tub and a Gazebo, perfect for family fun and relaxation. Whether you're looking for more space for your growing family or well-appointed home just for you , this Clarington gem delivers the perfect balance of suburban charm and modern convenience. (id:49269)
Exp Realty Brokerage
293 Fairway Road N Unit# 23
Kitchener, Ontario
Looking for an investment? Hoping to break into the housing market or looking to downsize? Great starter townhome in West Kitchener. Eat in kitchen, 2 large bedrooms with bonus room in the basement. Two full bathrooms. Fenced in yard with walkout from living room to the patio. Central location - minutes from Fairview Mall, the expressway and amenities. (id:49269)
Royal LePage Wolle Realty
411 Dundas Street
Woodstock (Woodstock - North), Ontario
Sale of Business only!! Exceptional opportunity to own a fully established Indian restaurant with LLBO license in the heart of downtown Woodstock! This turnkey business comes fully equipped, including all chattels and major equipment, offering a seamless transition for new owners no additional capital investment required. The high-end build-out, flexible layout, and well-maintained space allow for easy conversion to a variety of cuisines or franchise concepts. Situated in a high-traffic, highly walkable area (Walk Score of 93), 411 Dundas Street is surrounded by local attractions like the Woodstock Museum and Art Gallery and benefits from excellent public transit access. A fully operational restaurant and bar on the main floor, plus two income-generating one-bedroom apartments on the upper level. Additional storage space is also included. Ideal for owner-operators or investors looking for a prime, high-visibility location with built-in rental income and long-term upside. Don't miss this rare chance to own business in one of Woodstock's most desirable downtown locations (id:49269)
Upshift Realty Inc.
914 Sobeski Avenue
Woodstock (Woodstock - North), Ontario
Investor's Gem & First-Time Buyer's Dream!! 914 Sobeski Ave., Woodstock East Facing with Balcony - Stylish Turnkey Treasure 4 Bedroom end Unit Townhome, 2355 Sq. Ft (MPAC) Built 2022 Nested in a quiet, sought after neighbourhood near Pittock Conservation Area, this home offers serene living with urban convenience just minutes away. Close to city for all services yet peace, comfort and elegance of a neighbourhood an ideal place to call home. Why Rent When you can Own - Rent Out and Cash Flow! This modern, garage - only linked end unit townhome is your opportunity to step into the real estate market with confidence. Whether you're a sabby investor eyeing strong rental income potential, or a first time buyer tired of bidding wars and fixer-uppers - 914 Sobeski is the smart move. PROPERTY HIGHLIGHTS: Rare End Unit = More Privacy, More Light, More Yard. 4 Bedrooms & 2.5 Bathrooms - Spacious Layout perfect for tenants or families. Open Concept Main Floor with 9 ft ceilings and abundant natural light. Upper level laundry = Total Convenience. Custom Zebra Blinds Main and Top Level. Chef Inspired Kitchen with island, servery & stainless steel appliances. Spacious Side & Backyard - ideal for kids, pets or BBQs (GAS LINE ALREADY INSTALLED) Attached Garage with door to mud room + driveway parking. LOCATION PERKS: Steps from plaza, parks and trails. Minutes to Highways 401 & 403 easy commute to London, Kitchener, GTA. Near Pittock Conservation Area - Ideal mix of nature & city life. INVESTOR INSIGHTS: Still under Tarion Warranty. High Demand neighbourhood with strong rental potential. Low maintenance, modern build = peace of mind + better ROI. 200 Amp Electrical Panel, Potential for In Law Suite or Basement. Whether you're building your investment portfolio or buying your very first home, 914 Sobeski Ave delivers unmatched value, lifestyle and future upside. ONLY 300 METERS TO NEW PUBLIC SCHOOL UNDER CONSTRUCTION TURTLE ISLAND PUBIC anticipated to start June 2026. (id:49269)
RE/MAX Realty Services Inc.
112 Nordic Road
Blue Mountains, Ontario
ELEVATED CHALET LIVING IN BLUE MOUNTAIN FULLY RENOVATED 4-BEDROOM RETREAT! Discover the ultimate four-season escape at 112 Nordic Road, a beautifully renovated 4-bedroom, 2.5-bath chalet nestled atop Blue Mountain. Blending rustic barn-style charm with modern finishes, this inviting home comfortably sleeps 11 and is just minutes from the North Chair lift, Blue Mountain Village, Scandinavian Spa, and Scenic Caves.Step inside to a bright, open-concept layout featuring soaring cathedral ceilings, a stunning spiral staircase, and an entertainers kitchen with sleek, modern amenities. The spacious great room is perfect for cozy après-ski nights or hosting friends and family.Step outside and unwind in the sunken hot tub, gather around the stone fire pit, or enjoy summer evenings on the expansive deck and large backyard ideal for outdoor entertaining and relaxation.Whether you're looking for a family getaway, short-term rental investment, or a peaceful retreat, this turnkey chalet offers year-round enjoyment in one of Ontarios most desirable destinations.BONUS: Ample parking with a U-shaped driveway accommodating 6 to 8 vehicles a rare convenience in the area. A rare opportunity in the heart of Blue Mountain where rustic charm meets modern mountain living. (id:49269)
Century 21 Red Star Realty Inc.
225 Watervale Crescent
Kitchener, Ontario
Welcome To 225 Watervale Cr, Kitchener ! Located on a quite Crescent in a Desirable & HighDemand Area of Lackner Woods | ((Detached 2 Car Garage, 4+2 Bedrooms Plus Office On The 2nd Floor, 4 Washrooms with FINISHED 2 BEDROOM LEGAL BASEMENT WITH SEPARATE SIDE ENTRANCE, FullKitchen & Full Washroom | Approximately 3000 Square Feet of Living Space | 2016 Built |Freshly Painted Throughout The House With Neutral Color | Double Door Entry | 9 FootCeiling on The Main Floor and 9 Foot Ceiling on The 2nd Floor | State of The Art Main FloorPlan With Separate Living & Family | Pot Lights On The Main Floor | Hardwood FloorsThroughout The Main Floor | Upgraded Porcelain Tiles Throughout The main floor | Lot's ofDirect Natural Light Throughout The House & Throughout The Day | Kitchen With PremiumUpgrades Features 42 Inch High Cabinets, Granite Kitchen Counter Tops, Backsplash and StainlessSteel Appliances | Convenient Main Floor Laundry With Front Loaded Washer & Dryer Side BySide | Upper Floor Features 9 Foot Ceiling and 4 Bedrooms With Huge Primary Bedroom WithWalk-in Closet | Upgraded Primary Bedroom 5 pc Ensuite With Double Sink, Quartz CounterTops, Plenty of Extra Cabinets and Huge Standing Shower | Another 4 pc Washroom on The UpperFloor Features Quartz Counter Top and Tub | Legal 2 Bedroom Basement With Full Kitchen andFull Washroom That Comes With Legal Separate Entrance To The Basement | Upgraded RectangularTiles in The Basement and Other Two Bedrooms features Laminate Floors | Lot's of Light in TheBasement With Huge Windows & All Light Basement Door | Plenty of Pot Lights In The Basement| Brand New Hot Water Tank Replaced April 14th, 2025 | Seeing is Believing, Come Check ThisIncredibly Clean House | (((((Won't Last Long))))) [[[[[Shows A++++++++]]]]] (id:49269)
RE/MAX Millennium Real Estate
122 Molozzi Street
Erin, Ontario
Brand New upgradesd Home, Never Lived In, Beautiful Town Of Erin Glen Community.Ready To Move In Semi-Detached with Stainless Steel Appliances , Approx. 2000 Sq. Ft., Open Concept Layout, Featuring 4 Bedrooms And 2.5 Washrooms, Great Room, Living Room, Large Windows, And Lots Of Natural Sunlight.Upgraded 6-Foot Doors & 10 Ft Ceiling On Main Floor, Oak Staircase, And Second Floor In-Suite Laundry.Master Bedroom Complete With 4-Piece Ensuite Bathroom, 3 Extra Bedrooms, Shared With A Full Bathroom.Access from Garage to the house through a mud room.Huge Unspoiled basement. Water softener in the whole house. (id:49269)
King Realty Inc.
187 Daimler Drive S
Kitchener, Ontario
Welcome to your dream home a fully upgraded, move-in-ready detached masterpiece, offering over $70K in luxurious upgrades and exceptional craftsmanship. Featuring four expansive bedrooms and three spa-inspired full bathrooms, every corner of this home radiates style and sophistication. Step inside to discover gleaming hardwood floors, custom cabinetry, elegant granite countertops, and brand-new stainless steel appliances (2024), all designed to elevate your living experience. The bathrooms showcase exquisite Italian quartz vanities, blending luxury with everyday functionality. The fully finished basement is an entertainers paradise, complete with a stylish bar kitchen perfect for hosting unforgettable gatherings. It also offers versatile additional living space, ideal for a home theater, gym, or guest suite. Step outside to your private backyard oasis, where a covered deck provides the ultimate space for relaxing or entertaining year-round. Offering incredible potential for a legal duplex conversion or a private in-law suite, this property is an excellent opportunity for multi-generational living or generating rental income. Perfectly positioned near top-rated schools, Chicopee Ski & Summer Resort, Fairview Park Mall, and with easy access to Highway 401, this home combines luxury, location, and lifestyle into one spectacular package. Don't miss the chance to call this extraordinary property your forever home! Some of the pictures are virtually Staged (id:49269)
RE/MAX Real Estate Centre Inc.
1229 Valens Road S
Flamborough, Ontario
Welcome to this Unique Stone House on 3 acre Lot, surrounded by forest and farm felds.Located 15 min to Waterdown, Cambridge & Ancaster. Enjoy the privacy of this property and the beautiful scenery & sunsets it offers. The gardens are loaded with perennials. The 20 x 36 ft exposed aggregate patio is perfect for entertaining, with an 11x15 ft Gazebo. This home has Geothermal heating/cooling. The oversized garage comes with a heated workshop (propane). The main foor offers a custom kitchen, granite counters, stainless steel appliances and farm house sink. Porcelain plank tiles are found on the entire main foor. The large living room has a walkout to the back patio. The upper level boasts gleaming hardwood foors. All bedrooms are generous in size and have new windows. The basement has a large rec room with wood stove and bamboo fooring. Walkout to the driveway is a bonus! Grow your own vegetables in the full sun backyard ! Hurry, this won't last! (id:49269)
Sutton Group - Summit Realty Inc.
80 Churchill Street S
Waterloo, Ontario
Discover this beautifully updated corner townhouse, perfect for those looking to step into homeownership or expand their investment portfolio. Recently painted with modern touches, featuring stainless steel appliances, new light fixtures, and an abundance of natural light throughout. Ideally located near the University of Waterloo, Waterloo Uptown, shopping malls, grocery stores, schools, gyms, banks, and much more everything you need is just around the corner! This property is move-in ready and waiting for you to call it home. The property can be delivered with vacant possession, or the current owner is willing to stay as a tenant for a period of 6 to 9 months at a monthly rent of $2,500. Don't miss out on this fantastic opportunity. (id:49269)
RE/MAX Real Estate Centre Inc.
216 - 3420 Frederick Avenue
Lincoln (Lincoln-Jordan/vineland), Ontario
Updated South-facing 2 bedroom in beautiful Heritage Village Community in the 'Vineyards' Building. Very well maintained & managed with a friendly & inviting environment. Spacious & bright condo with updates in 2023: quartz counter tops, carpet free with vinyl plank flooring throughout, both bathrooms remodeled with new tile, tub, sinks, toilets & quartz counters. Primary bedroom with double closets & 2 piece ensuite. New lighting fixtures and electrical switches throughout. Open concept with Living Room & Dining Room. In-suite laundry with shelving. Underground parking with locker together. Heritage Clubhouse has so much to offer with the many activities & social activities. This community is close to many amenities including shopping, library, restaurants, wineries, golf, hospital & highway. Clubhouse fee is $70.00 monthly and Buyer agrees to pay this mandatory monthly fee. (id:49269)
Keller Williams Edge Realty
5443 Jacada Road
Burlington (Orchard), Ontario
If you love grand entrances & beautiful homes in an ideal location, THIS is the one for you! In the popular Orchard neighbourhood of Burlington, just across the street from the breathtaking nature trails of Bronte Provincial Park, with almost 4,000 square feet of tastefully finished living space, 4+1 bedrooms 4 bathrooms and a gorgeous backyard perfect for relaxing & entertaining - this home is waiting for you to move in & enjoy! Bonus features: no neighbours on one side (more light and privacy) & NO walk-path to shovel in winter! Attractive curb-appeal with a landscaped front & side yard and an L-shaped covered porch. The double-door front entryway leads to an impressive foyer and living area flanked with columns, a soaring double-height ceiling & majestic Oak staircase. The now trending and more popular 'semi-open' floor plan of this home is both functional & pleasing. The living, dining, large eat-in kitchen and family areas provide separation while maintaining a sense of openness. High-quality upgrades, Hardwood floors, California shutters throughout, Stainless-steel appliances, stone counter-tops, beautifully finished lower level, high ceilings and large windows with an abundance of natural light all add to the appeal. There are 4 large bedrooms, linen closet & 2 full bathrooms on the upstairs level, a half bathroom on the main level, and a 5th bedroom and yet another full bathroom on the lower level. An exercise room with an above-grade window and huge closet (potential 6th bedroom), and a massive recreation room with a bar, complete the modern, upgraded lower level. But the most fun aspect of all is the fully-fenced backyard oasis with an in-ground swimming pool and paved patio for endless hours of relaxation and entertaining! PRIME location: steps to excellent schools, parks, nature trails, serene green-spaces, variety of shopping, restaurants, amenities & entertainment; easy access to public transit, major highways & GO station. DON'T MISS THIS ONE! (id:49269)
Royal LePage Real Estate Services Ltd.
104 - 54 Sidney Belsey Crescent Sw
Toronto (Weston), Ontario
WELCOME TO THIS TOTALY RENOVATED LIKE NEW, 3 BEDROOM CORNER UNIT, GROUND STREET FACING, QUIET NEIGHBOURHOOD, PERFECT TO RAISE A FAMILY, RENOVATED THRUOUT, WALLS PLASTERED AND PAINTED, NEW LAMINATED AND CERAMICS FLOORS, REMODELLED ENSUITE LAUNDRY WITH NEW STACKED WASHER/DRYER AND SIDE BUILT-IN LAUNDRY SINK WITH CABINET, NEW KITCHEN COUNTERS/DOORS AND NEW LARGE SINGLE SILGRANIT SINK, LARGE BRIGHT MASTER BEDROOM WITH 4PCE ENSUITE NEW MARBLE TOP VANITY, LARGE WALK-IN CLOSET, 2NDBATH REMODELLED WITH STAND UP GLASS SHOWER, NEW FRONT DOOR PUT IN BY THE SELLER, SPACIOUS STORAGE BY THE ENTRANCE,GENEROUS SIZE OPEN BALCONY, PUBLIC ELEMENTRY SCHOOL ON THE STREET, COMMUNITY PARK AT THE END OF THE STREET, ONE UNDERGROUND OWNED PARKING SPOT, EASY ACCESS TO TRAILS, HUMBER RIVER, EGLINTON LTR, UPEXPRESS, WESTON GO AND HWYS. (id:49269)
Right At Home Realty
2914 Picton Place
Mississauga (Central Erin Mills), Ontario
Discover the perfect home in one of the most sought-after locations in Central Erin Mills. This beautifully maintained detached home features an open-concept living and dining area with a large bay window, a family-sized upgraded kitchen, and spacious bedrooms. The finished basement offers an open recreation area and a four-piece bathroom. Conveniently located near all essential amenities, including highways, restaurants, malls, and shopping centers. Situated in a top-rated school district, this home provides access to excellent elementary, middle, and secondary schools. Enjoy the privacy and tranquility of a quiet street within an established community with long-term residents and caring neighbors, all set in a vibrant multicultural environment. (id:49269)
Real Estate Bay Realty
415 - 1575 Lakeshore Road W
Mississauga (Clarkson), Ontario
Welcome to refined living located in the heart of Clarkson Village and its most prestigious boutique building - The Craftsman. This stunning 2 bedroom, 2 bathroom pied-a-terre showcases over 1,200 square feet of thoughtfully designed living space, offering a remarkable combination of private luxury, functionality, and tranquility with 9 foot ceilings, abundant natural light, and majestic views of the surrounding parkland. The open concept layout is ideal for everyday living and entertaining, anchored by a gourmet kitchen elevated with a large centre island, quartz countertops, and ample upper and lower cabinetry space. The well-considered split bedroom floor plan ensures maximum privacy, with each bedroom enjoying its own beautifully appointed bathrooms - ideal for families and guests. This intimate boutique building offers residents more than just a home - it's a lifestyle. With an upscale yet warm sense of community, residents enjoy resort-like amenities which include a 24-hour concierge service, a fitness centre, a pet spa, a rooftop terrace with bbq stations and lounge seating, a party room with full kitchen, bar, and patio access, as well as, guest suites for overnight visitors and breathtaking courtyards. Take part in the community programs they offer - walking clubs, fitness classes, sports nights, etc - and remain connected to your fellow peers with this one of a kind, vibrant atmosphere. Adding to its exclusivity, this property also features 2 side by side parking spots with an EV charger and 1 locker that is located steps from the unit itself. From its flawless design to its rich lifestyle, this property is a true must-see with no details being spared. (id:49269)
Sam Mcdadi Real Estate Inc.
124b Church Street N
Mississauga (Streetsville), Ontario
Amazing Opportunity To Live In An Gorgeous Executive 1127 Sqft Total Living Space Townhome In Desirable Streetsville. This Stunning Unit Features Open Concept Living Room With Dining & Kitchen. The Large Lower Level Features A Bedroom With Above Grade Window And A 4 Pc Bath. Perfect For An Executive In A Amazing Location, Walk To Downtown Streetsville Shops And Restaurants. Close To All Amenities And Highways. Don't Delay On This Opportunity! Use Of All Existing Electrical Light Fixtures, Existing Fridge, Stove, Washer & Dryer. One Outdoor Parking Included In (id:49269)
Sam Mcdadi Real Estate Inc.
908 - 5250 Lakeshore Road
Burlington (Appleby), Ontario
Welcome to your dream lakeside retreat in beautiful Burlington. Nestled on the serene shores of Lake Ontario, this stunning lakefront condo offers the perfect blend of tranquility, luxury, and convenience. From the moment you step inside, you'll be captivated by the breathtaking water views and the thoughtfully designed space that feels like home. Meticulously maintained and tastefully upgraded, this unit boasts an open-concept living and dining area ideal for both relaxed living and entertaining. Step out onto your private balcony to savour the magnificent sunrises over the lake inspiring way to begin each day. Enjoy a lifestyle of comfort and community with an impressive selection of building amenities, including an outdoor pool, a fully equipped exercise room, games and party rooms, a workshop, and male/female saunas. Whether you're looking to stay active, connect with neighbours, or simply unwind, everything you need is right at your fingertips. Whether you're seeking a peaceful sanctuary for retirement or a stylish, modern space to host family and friends, this exceptional condo delivers on every level. Don't miss your chance to own a slice of paradise on Lake Ontario. Make waterfront living a reality. (id:49269)
Sam Mcdadi Real Estate Inc.
60c - 928 Queen Street W
Mississauga (Lorne Park), Ontario
Located right in the heart of Lorne Park, this beautifully maintained 3-bedroom, 4-bathroom end-unit townhome offers refined living in one of Mississauga's most desirable neighbourhoods. Step inside to find sleek hardwood floors throughout the main level, a bright open-concept layout, and a delightful kitchen equipped with stainless steel appliances ready to impress. Upstairs, you'll find two spacious primary bedrooms, each with its own private ensuite, plus a third bedroom ideal for guests, a home office, or growing families. The finished lower-level features a recreation area highlighted by a gas fireplace perfect for cozy evenings with family and friends. Enjoy the convenience of a double car garage, and a prime location just steps from top-rated schools, charming shops, and all that Lorne Park has to offer, this townhome truly checks all the boxes! (id:49269)
Sam Mcdadi Real Estate Inc.
Th119 - 90 Absolute Avenue
Mississauga (City Centre), Ontario
Spectacular Rare Find, Executive 2 Storey Condo Town, 2 beds, 2 baths Unit. Located In The Heart Of Downtown Mississauga. This Stunning Townhouse Boast A Great Lay-Out, Bright & Spacious W/Floor To Ceiling Window, 9 F Ceiling, Freshly Painted thru out, New Flooring. W/O To Your Private Parking Spot. Maintenance Fee Includes All Utilities, Close To Square One, Public Transit, And Major Highways. A Variety Of Amenities Include 24 Hour Gated Security, Fully Equipped Gym, Indoor And Outdoor Swimming Pool, Indoor Basketball Court, Squash Court, Party Room, Media Room, And More! (id:49269)
Sam Mcdadi Real Estate Inc.
10 Odoardo Disanto Circle W
Toronto (Downsview-Roding-Cfb), Ontario
Freehold Townhouse. 3 Bedroom + Den (in the basement), with 2pc Ensuite And Access to Garage. Level 2 Electric Fast Charger in the Garage. Second Parking Space is Gated Car Port. Large Family Room with Cathedral Ceiling, Master Bedroom With 4 Piece Ensuite , Walk Out to the Balcony, Walk-in Closet. Oak Staircase. One of the Biggest Layouts. Close To HWY 400, HWY 401. Easy Access to HWY 407 & HWY 427. TTC. Shoppings. Donsview Park. (id:49269)
Homelife/vision Realty Inc.
85 Sellers Avenue
Toronto (Corso Italia-Davenport), Ontario
At the corner of dreamy and semi-detached, the signpost reads location and renovation! There you will find a spacious, move-in ready, 3-bedroom family home. The main floor opens up with an airy light filled effortless flow. A modern chefs kitchen with a moveable island spacious living and dining rooms enough entertaining space to include even the people you don't like. Slide out to a backyard made for summer hangs, morning coffees, and everything in between. Upstairs, three bedrooms await generously sized, sunlight-filled, with closets with a modern family bathroom. The lower level? That's where the magic happens. Proper rec space, a showstopper bathroom and a dedicated laundry area that actually makes laundry feel doable. There's even a garage for your car, and your bikes, and that one box you still haven't unpacked since 2020. Store the winter tires in the garage loft. Hard to believe things could be this good. A semi- detached home on a tree-lined street with guest parking on both sides (yes, really), and garbage pickup in the laneway (no bins out front, ever). It sounds like fiction... but this is very real. Great access to parks, transit, outstanding local schools and community centre, more restaurants and cafes in walking distance then any person could truly imagine. (id:49269)
Royal LePage Signature Realty
111 - 5005 Harvard Road
Mississauga (Churchill Meadows), Ontario
***Stylish & Contemporary 2 Bed + Den, 2 Bath Suite at Hot Condos***This thoughtfully designed unit boasts 9-foot ceilings and sleek laminate flooring throughout. The upgraded kitchen features granite countertops, stainless steel appliances, and a convenient breakfast bar perfect for entertaining. Enjoy a spacious primary bedroom, ground-level access, and a bright, private patio ideal for relaxing outdoors***Residents have access to top-tier amenities, including a fitness center, children's play area, and an exclusive party room. Conveniently located near Hwy 403/407/QEW, shopping, top-rated schools, public transit, and more! (id:49269)
The Market Real Estate Inc.
20 Empress Avenue
Welland (Lincoln/crowland), Ontario
Meticulously maintained, original owner brick Bungalow w/ single garage and double paved drive, situated in a quiet, mature neighbourhood just minutes from schools & highway access. Offering over 1600 sq ft of main floor living, it features 3 good sized bedrooms, 4pc main bath w/ new shower, oversized living room w/ FP, kitchen w/ newer fridge & stove and dining area w/ walk in pantry and patio doors that open to the awesome 30x15 sunroom. The mostly finished lower level features a separate side door entrance and consists of a large Rec room, bar area & 2nd bath, ideal for entertaining or fabulous potential for future in-law or income suite. Although somewhat dated, this immaculately kept, move in ready home features numerous updates & improvements since 2013 ( Furnace & AC, Windows, House roof replaced/ sunroom roof repaired and re-sealed, MF shower, Garage door opener, CV, Owner HWT & fridge & stove ). Whether you're a growing family, multi-generational household, or savvy investor, this property delivers exceptional space, flexibility, location & value ! (id:49269)
Coldwell Banker Advantage Real Estate Inc
21 Mulhollard Lane
Ancaster, Ontario
Located in desirable Ancaster survey. Walking distance to shopping centers, restaurants, gym and more! Easy access to 403. Open concept main floor with stunning kitchen featuring gas stove, kitchen island with breakfast bar, pot lighting throughout. Primary bedroom offers ensuite with jet tub. Laundry conveniently located on the bedroom level. Updated California shutters throughout. Home has been freshly painted. Walkout basement to private backyard. Basement rec room can be easily converted into third bedroom. Lots of upgrades and inclusions! Do not miss! RSA. (id:49269)
RE/MAX Escarpment Realty Inc.
719 Broadview Avenue
Orillia, Ontario
**Charming Waterfront Home on Couchiching Point** Welcome to your dream retreat on the water! Located in the sought-after Couchiching Point community, this beautiful 2-storey home boasts 59.90 feet of waterfront on calm, boat-friendly waters part of the Trent-Severn Waterway. A private floating dock lets you enjoy boating, fishing, and stunning views right from your backyard. Offering over 1900 sq ft above ground, this home features 3 spacious bedrooms, 2.5 bathrooms, and a **fully finished basement** ideal for family living or hosting guests. The main level shines with a **newer eat-in kitchen**, complete with a breakfast area, a large island, and plenty of space to gather. Relax in the living room or downstairs rec room, both with cozy **gas fireplaces** for year-round comfort. Inground sprinkler system pulls from the lake for unlimited watering for that perfect lawn and gardens. Additional highlights include a **double car garage with inside access**, and proximity to downtown Orillia's shops, dining, and amenities. Whether you're looking for a full-time residence or a weekend escape, this waterfront gem offers lifestyle and location in one perfect package. (id:49269)
Century 21 B.j. Roth Realty Ltd.
84 Grasslands Avenue
Richmond Hill (Langstaff), Ontario
Experience modern luxury in this fully renovated, sun-filled townhouse in prestigious Bayview Glen. Boasting high-end finishes and a thoughtfully designed open-concept layout, this exquisite home maximizes space, natural light, and privacy. With three spacious bedrooms and three bathrooms, its perfect for families seeking both comfort and sophistication. The expansive family room features a warm granite fireplace and premium engineered hardwood flooring throughout. Freshly painted with updated light fixtures, the home has a stylish, contemporary feel. The chef-inspired kitchen is a culinary dream, offering custom cabinetry, quartz countertops, a sleek quartz slab backsplash, a large center island with an undermount sink and modern faucet, and stainless-steel appliances. Additional upgrades include new stair treads, posts spindles, bannisters, and an updated powder room with a designer vanity and quartz countertop. The primary bedroom retreat boasts a walk-in closet and a luxurious 5-piece ensuite. A fully fenced backyard provides privacy and outdoor enjoyment, while direct garage access adds convenience. Ideally located within walking distance to top-rated schools, parks, and community centers, this home is just minutes from premier shopping, transit, the GO Train, and major highways 404, 407, and 7. Move-in ready and designed for modern living, this exceptional home is a must-see! (id:49269)
Harbour Kevin Lin Homes
600 Park Street West Unit# 1
Windsor, Ontario
ROOMING HOUSE. STUDENTS ONLY. Current tenant is female and she requests female roommates only. Spacious and bright fully furnished 3-bedroom apartment. This well-maintained unit includes high-speed internet, all utilities, and access to a free washer and dryer within the building for added convenience. The unit comes fully furnished with couches, a brand-new TV, a brand-new Queen bed, and a brand-new frame. This unit is located in an excellent area, just walking distance to the University and St. Clair College campuses, on a bus route, and close to restaurants, shopping, and all amenities. Managed by a hands-on landlord who truly cares for tenants, this is a comfortable and convenient place to call home. Don’t miss out on this amazing rental opportunity! No room sharing. (id:49269)
Listit.realty Brokerage Inc
4655 Bunker
Windsor, Ontario
Welcome to 4655 Bunker – Your Ideal Family Home in the Sought-After Water Gates Community! This charming 3+2 bedroom, 2 full washroom home is the perfect blend of comfort, functionality, and style. Located in the peaceful and family-friendly Water Gates neighborhood, this property is ideal for growing families, first-time buyers, or investors alike. Located close to top schools (Talbot Trails, Massey), parks, shopping, and all amenities. Don’t miss this opportunity to own a versatile, move-in ready home in a fantastic neighborhood! Book your private showing today! (id:49269)
Capital Wealth Realty Inc.
Ph6 - 55 Austin Drive
Markham (Markville), Ontario
Live Above The Crowd-Penthouse, In The Centre Of Convenience * Tridel Built Walden Pond 1 * This 1,345 S.F. Condo Has Clear Breathtaking Views Of Pond, Park & Rouge River From Both Bedrooms And Den. Renovated Kitchen and Bathrooms. 2 Fan Coils Were Recently Replaced. B/I Speakers & equipment. Two Car Parking, Locker & Ensuite Storage. 24 Hr Gatehouse. * Fabulous Recreation: Indoor Salt Water Swimming Pool, Guest Suites, Billiard, Gym, B.B.Q, Tennis Court & More. Great Location, Next To Markville Mall, Restaurants, Cafes, Parks, Pond, Close To Hwy 7 & 407, Viva * York Bus, Main Street Unionville. ******No Dogs Allowed, No Smokings**** (id:49269)
Right At Home Realty
50 Overlord Crescent
Toronto (Malvern), Ontario
Discover this stunning and elegant 3+1-bedroom family home in a sought-after neighbourhood. Perfectly blending modern upgrades with timeless charm, this move-in walking distance to TTC, parks, schools, libraries, malls, and recreation centers. walking distance to TTC, parks, schools, libraries, malls, and recreation centers. Key Features: Inviting Interior: Extra-spacious living room with upgraded light fixtures, pot lights, crown moulding, fresh paint, and gleaming hardwood floors throughout. Gourmet Kitchen: Eat-in kitchen featuring stainless steel appliances, stylish backsplash, and ample cabinetry, perfect for family meals. Outdoor Oasis: Expansive two-tier deck with gazebo, ideal for entertaining, complemented by an interlock pathway Luxurious Master Suite: Spacious master bedroom with generous closet space, plus two additional well-appointed bedrooms. Renovated Basement: Recently upgraded with sleek black quartz flooring, and a recently upgraded separate side entrance. Includes glass-top induction stove, OTR microwave, refrigerator, and in-suite laundry. Prime Location: Steps to public transit, parks, top-rated schools, libraries, shopping malls, and community centers, with easy access to major highways. (id:49269)
Homelife/future Realty Inc.
1827 Rogers Road
Perth, Ontario
A home offering a comfortable lifestyle in this adult residential area. Units are semi-attached bungalow condominiums. This unit has been well maintained over the years. Kitchen, Dining Room, and dining nook have newer hardwood (2013), stainless kitchen appliances (2013), 2 generous bedrooms, an updated 3-piece bathroom with sit in shower (2013), a comfortable living room with a cozy gas stove and a lovely 3 season sunroom to enjoy. The lower level adds a bedroom/den, a family room, an updated 4-piece bathroom (2013) and a utility room. Natural Gas Forced Air furnace (2017) with central air. A sump pump if needed plus a town water pressure back up sump (no power needed). 200-amp breaker panel. Garage with over head opener. As a bonus, owners have access to a community club house hall to enjoy family gatherings and social activities. This is a lovely Perth Shire bungalow home worth considering, even the exterior maintenance, grass and snow removal are taken care of. Past year Hydro $1104, Gas $740 and Water $814. (id:49269)
RE/MAX Affiliates Realty Ltd.
28 Sable Run Drive
Ottawa, Ontario
OPEN HOUSE CANCELLED. Carefree Living in a Parkland Setting - Adult Lifestyle Community in WestRidge Estates. Welcome to this beautifully maintained 2+1 bedroom end-unit bungalow, perfectly situated on a quiet court in the highly desirable adult community. Surrounded by lush greenery and peaceful parkland, this home offers the ideal blend of privacy, tranquility, and low-maintenance living. The charming exterior features classic brick and durable hardboard siding, enhanced by an interlock walkway, bordered driveway, and stylish front steps, an inviting first impression. Built by Holitzner homes in 2000 with quality plywood construction, this freehold bungalow showcases thoughtful design and timeless finishes. The open-concept layout is bright and airy, with 9-foot ceilings on the main floor, soaring cathedral ceiling in the living room, and expansive windows that flood the space with natural light. Gleaming hardwood floors, crown moldings, and elegant overhead ledges add character throughout. Enjoy year-round relaxation in the sun-soaked solarium, featuring ceramic flooring and French doors. Bright eat-in kitchen is equipped with ample washed oak cabinetry, ceramic backsplash, stainless steel appliances, and ceramic flooring. Patio doors lead to a brand new deck, completed in 2024 perfect for morning coffee or evening unwinding. Generously sized primary bedroom with walk-in closet and a 4-piece ensuite. Bright and spacious second bedroom currently used as den. Main floor laundry with overhead cabinetry for added convenience. Fully finished lower level with 8.5-foot ceilings, cozy family room with an electric fireplace and book shelves included. Third bedroom with large walk-in closet, and 3-piece ensuite. Ideal for guests! This is more than a home its a lifestyle. Discover comfortable, contemporary living in a welcoming community where you can truly enjoy peace of mind. 24 Hour Irrevocable on all offers. Note some images virtually staged (id:49269)
Royal LePage Team Realty
68 Hyacinth Crescent
Toronto (Rouge), Ontario
Absolutely Stunning Semi-Detached Corner House Located In The High Demand Neighborhood Of Rouge E11. Newly Renovated, New Kitchen and New appliance. Walking Distance To High Demand Schools Of Brookside. **EXTRAS** Fridge, Stove, Washer And Dryer for Tenants to use. (id:49269)
RE/MAX Community Realty Inc.
415 Barrick Hill Road
Ottawa, Ontario
Welcome to 415 Barrack Hill, a beautiful, 3-bedroom, 2.5-bathroom, bright end unit with attached garage and a fully fenced backyard on a quiet family street located in the rapidly growing and friendly neighborhood of Trailwest in Kanata South. With lots of natural light from large windows, the main level features a spacious living/dining area, eat-in open concept kitchen, a breakfast bar and access to a fenced in yard with a deck. Completing the main level is a powder room and direct access to the garage. The beautiful staircase will take you to the second level where you will find the primary bedroom with 4-piece ensuite, deep soaker tub and a walk-in closet, 2 additional good-sized bedrooms, a full bathroom plus upstairs laundry. The fully finished basement has a large family room and lots of storage space plus a gas fireplace. The one-car garage and driveway have room for three cars. Close to schools, parks, shopping, restaurants, public transit and more. This great property will not last long. Furnace (2022), Roof (2016), AC (2016), Windows (2016) (id:49269)
RE/MAX Hallmark Realty Group
704 - 625 Sheppard Avenue E
Toronto (Bayview Village), Ontario
Discover comfort and convenience in this thoughtfully designed 1+Den suite, located in a boutique mid-rise condo at the heart of Bayview Village. The enclosed den with sliding door offers great flexibility perfect for a second bedroom or a private office. The modern kitchen is equipped with integrated appliances, under-cabinet lighting, and a center island with seating, ideal for everyday living and casual dining. Step out onto the cozy balcony to enjoy a quiet outdoor retreat. This unit also comes with a parking spot for added ease. Situated just steps from Bayview Village Shopping Centre, Loblaws, and within walking distance to Bayview and Bessarion subway stations, with Highway 401 only minutes away. Live in one of North Yorks most desirable and convenient locations! (id:49269)
RE/MAX Atrium Home Realty
3009 - 138 Downes Street
Toronto (Waterfront Communities), Ontario
New Luxury Sugar Wharf Condo by Menkes! Stunning South Exposure views of the Lake. With over 600 Sq ft of Living Space and a 115 sq ft Open Balcony. Modern sleek Open Concept Kitchen/Dining area. Versatile Enclosed Den ideal for a Home Office or can be used as Second Bedroom. Enjoy Prime Convenience steps away from Sugar Beach, Shops, Restaurants, Loblaws, and future Path access. AAA Tenants Only. (id:49269)
Proptech Realty Inc.
609 - 800 King Street
Toronto (Niagara), Ontario
Welcome to The Kings Lofts! A super rare two-story, two bath suite in the heart of King West in an awesome boutique low rise building! Beautiful new renovations. Vinyl plank flooring. Stunning kitchen with quartz waterfall counters and new appliances. Renovated bathrooms with sleek tile and new vanities and modern fixtures. Perfect layout with a wall of south facing windows and soaring 16-ft ceilings. Large bedroom with custom California closets that can fit a king size bed! Large den/office on the upper level that overlooks the living space below. Good size balcony off of the living room which allows BBQs. Pet friendly building with great amenities, including a gym, guest parking, party room and security. Exceptional urban location and walk score with easy access to trendy restaurants, bars, shops, cafes, Trinity Bellwoods Park and public transit. You can even walk to Bay Street from here! Very well run and managed building and the maintenance fees include ALL utilities. Parking and a large storage locker complete the package! Rare opportunity to get into this coveted neighborhood and building right in the heart of the action! 790 sq ft of urban perfection! Don't miss this one! (id:49269)
Royal LePage Signature Realty
910 - 170 Fort York Boulevard
Toronto (Waterfront Communities), Ontario
Welcome to your perfect city retreat! This bright and stylish 1-bedroom, 1-bath condo offers over 500 sq ft of thoughtfully designed open-concept living space, plus a private balcony where you can unwind and enjoy vibrant city views. The modern kitchen flows seamlessly into the living and dining area, creating the ideal setup for entertaining or relaxing after a busy day. Located in the highly desirable Fort York neighbourhood, you'll love being just steps from everything downtown Toronto has to offer. Enjoy the convenience of groceries, cafés, parks, and waterfront trails right at your doorstep. Quick access to transit so no car needed! Prime location - near the waterfront, King West, Liberty Village, and more. Close to Rogers Centre, Scotia Bank Arena, CN Tower,, shops, and local amenities (id:49269)
Sam Mcdadi Real Estate Inc.
1301 - 120 Harrison Garden Boulevard
Toronto (Willowdale East), Ontario
Elegant Tridel Tower, Very Well-Lit Unit With Eco-Friendly Avonshire Park At The Door. Close To The Yonge & Sheppard Subway With Free Shuttle Service. Exclusive Premium Parking/Locker Unit By Elevator. Luxurious Amenities & Spacious Lobby. Modern Kitchen. Euro-Infused Fixtures &Finishes With European Built-on Appliances. Premium New Laminate Floor Throughout The Unit (id:49269)
RE/MAX Experts
34 Overberg Way
Ottawa, Ontario
Welcome to 34 Overberg Way in the highly sought-after neighborhood of Emerald Meadows, Stittsville. This 3-bed, 2.5-bath townhome, built in November 2022, features an open-concept kitchen with quartz countertops, over-the-range microwave, and stainless steel appliances. The main floor offers separate living and dining areas for added space and functionality.Upstairs, the master suite includes an ensuite and walk-in closet. Two additional bedrooms share a full bathroom. The finished basement adds extra living space, perfect for a home office.Great location with easy access to schools, parks, shopping, and recreation. Book your showing today! (id:49269)
Right At Home Realty

