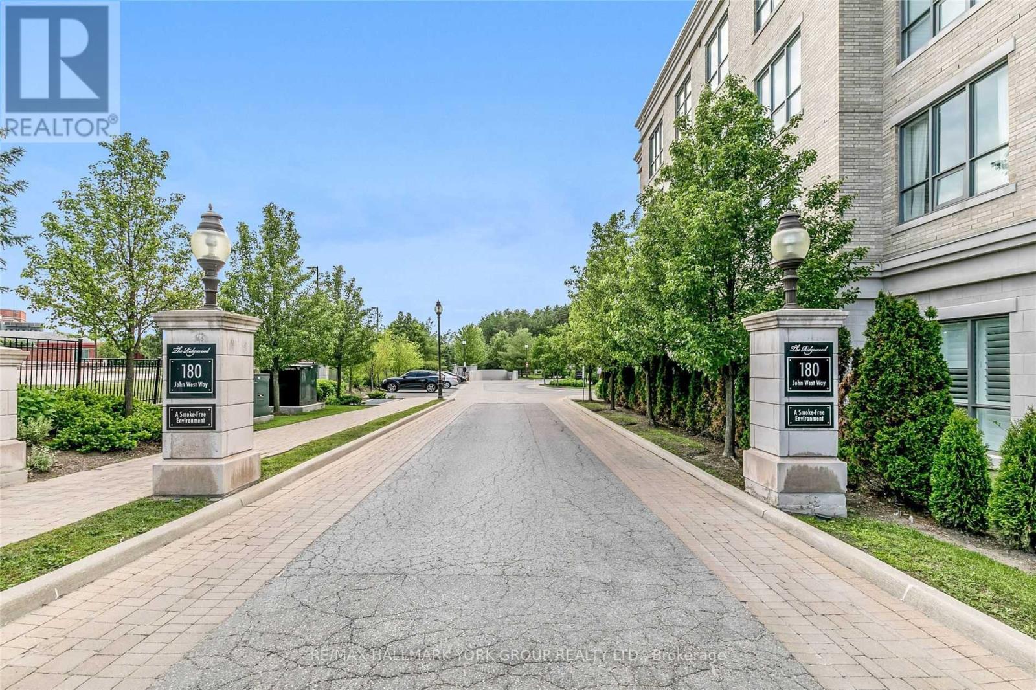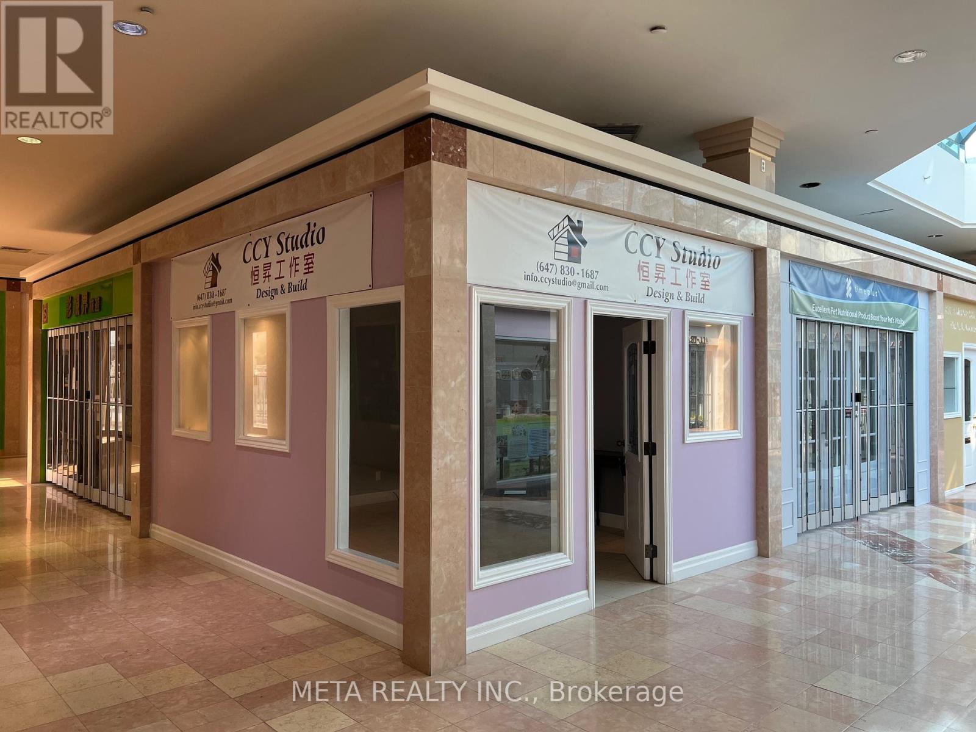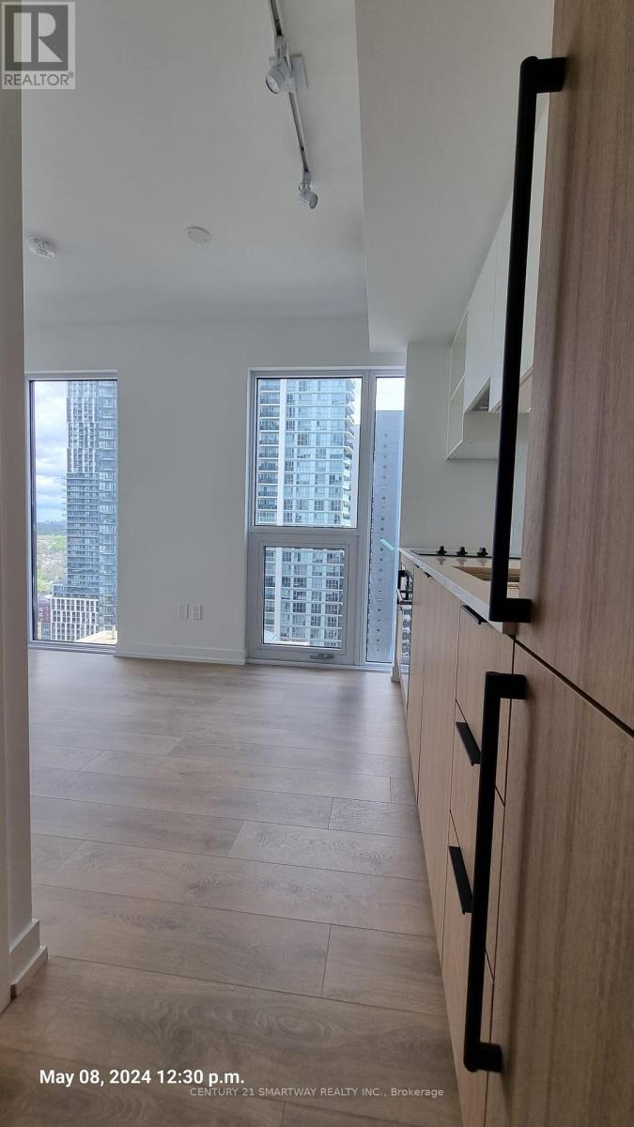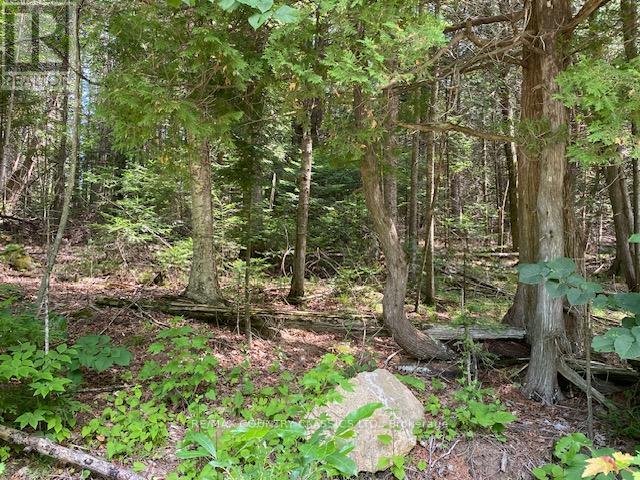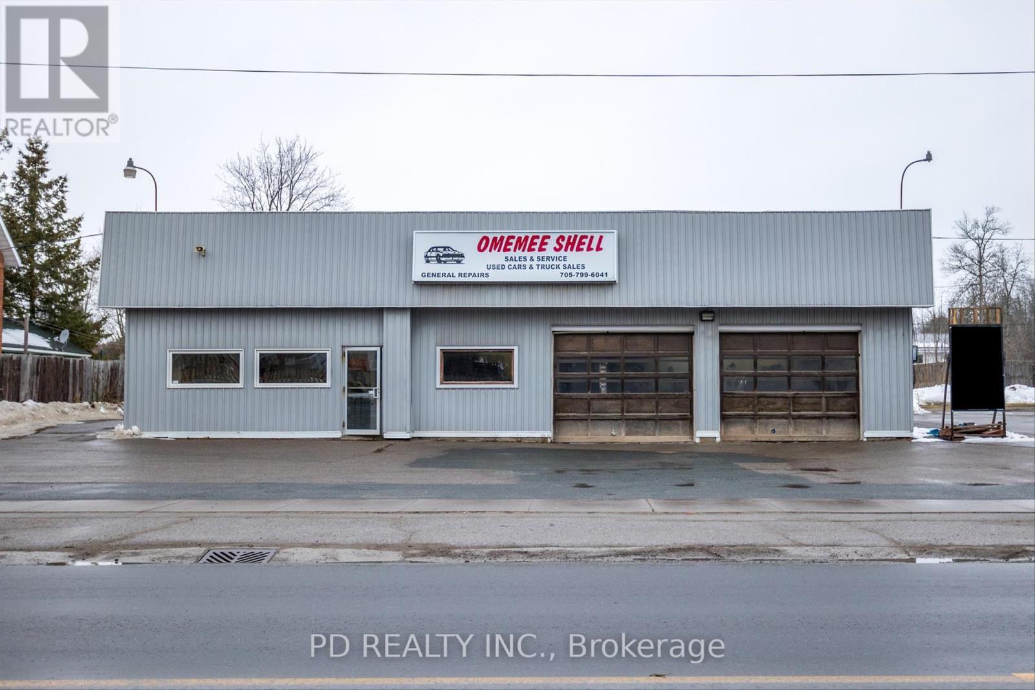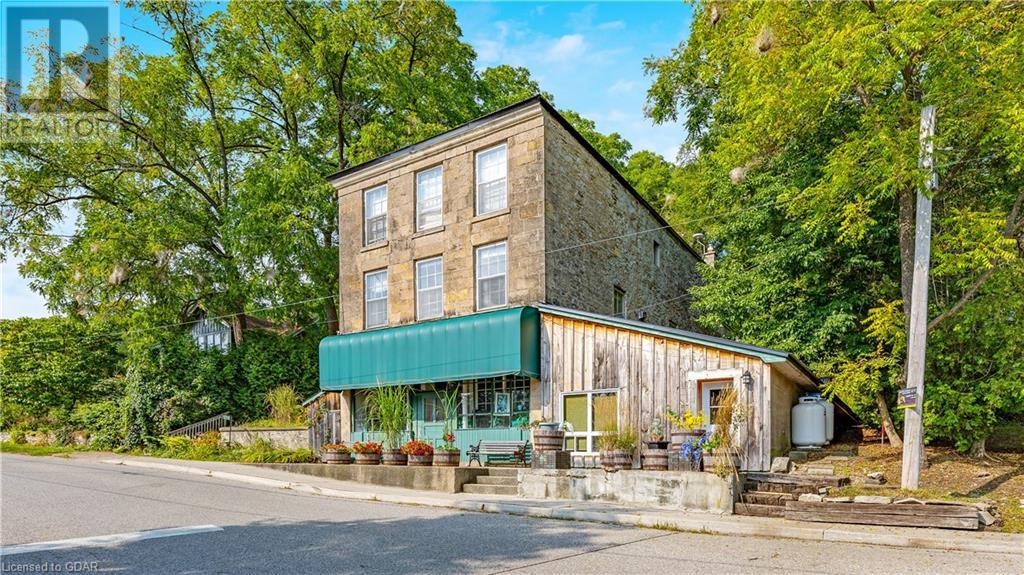211 - 180 John West Way
Aurora (Bayview Wellington), Ontario
Immaculate south-facing, sun-filled second floor suite in much sought after 'Ridgewood'. Sensational views over outdoor pool and landscaped grounds from your private balcony and all windows. Numerous upgrades including flooring, granite counters, stainless steel appliances, 9' ceilings, kitchen backsplash, undermount lighting, Murphy bed and Phantom screen. Like living in a boutique hotel! (id:49269)
RE/MAX Hallmark York Group Realty Ltd.
A3 - 10120 Yonge Street
Richmond Hill (Mill Pond), Ontario
Location! Location! - 2 Storey Unit with Private Entrance. Large Living Room with Lots of Light. Modern Kitchen and 2 Large Bedrooms upstairs. Full Laundry & Storage in Upper Level **** EXTRAS **** Fridge, Stove, All electrical light fixtures, All window Coverings, washer and dryer (id:49269)
Royal LePage Your Community Realty
80 - 670 Highway 7 E
Richmond Hill (Beaver Creek Business Park), Ontario
Richmond Hill Retail/Office complex with direct Access To Sheraton Hotel & Town Of Richmond Hill, Easy Access To Hwy 404 & 407 and ample of underground parking. Corner unit with great visibility and lighting. (id:49269)
Meta Realty Inc.
1214 - 1235 Bayly Street
Pickering (Bay Ridges), Ontario
Lake View From Master, 1 Bedroom Plus Den (Could Be Used As 2nd Bedroom), 1 Bath, Brand new floors, freshly painted Upgraded Unit. Stainless Steel Appliances, Granite Counters, Open Concept, Nice Cabinetry. Nice Balcony, U/G Parking, Ensuite Laundry. San Francisco By The Bay Condo Is One Of Durhams Nicest Condo's. Walk To Go, The Lake, Retail, Seconds To The 401, Pets Permitted, Gym, Concierge, Pool, Rooftop Deck W/ Lake View ,Kitchenette & Bbq . Great Unit In A Stunning Building. **** EXTRAS **** Laminate Floors (2024), Fresh Paint (2024) (id:49269)
Elite Capital Realty Inc.
81 Scarborough Heights Boulevard
Toronto (Cliffcrest), Ontario
A Large Private Lot With A 55 Foot Frontage In The Heart Of The Bluffs, This Home Boasts Hardwood Flooring Throughout, 4 Principal Bedrooms, Finished Basement With 3 More Rooms And A Den. Ground Floor Features A Formal Living And Dining Room, 4 Piece Bath, Walk Through Kitchen To Gardens. perks of being within walking distance to the lake. Close To Great Schools Including A Family Room Addition On The Back Which Overlooks The Huge Yard, Mature Trees, And Beautiful Gardens. Perks of being within walking distance to the lake. Close To Great Schools Including Fairmount Ps, St. Agatha Catholic, Cardinal Newman Catholic High School And R.H King Academy. Walk To Cathedral Bluffs Park, Bluffers Park Beach, Shops, Restaurants, Public Transit And More. (id:49269)
RE/MAX Ace Realty Inc.
1605 - 330 Alton Towers Circle
Toronto (Milliken), Ontario
Prime convenient location Alton Towers circle community, Well Maintained, Owner occupied, Bright and Spacious 2 Bedrooms + Solarium Unit, with Functional Living Space. 2 Full Bath, Lots of Windows and Sunlight, High Floor w/ Unobstructed Gorgeous East View, Master Br With Walk-In Closet & 3Pc Ensuite Bath. Solarium can be used As an Office or A 3rd Bedroom, Large Eat-In Kitchen. **** EXTRAS **** Gatehouse Security, Outdoor Pool, Exercise Room, Jacuzzi, Sauna, Billiards, Tennis Court. Steps To Ttc, Parks, Library, Supermarket, Bank, Restaurants, Pharmacy. Convenient Location, Ample Visitor Parking. (id:49269)
Royal LePage Your Community Realty
121 Liisas Lane
Town Of Blue Mountains, Ontario
Make this beautifully upgraded,4 bedroom chalet home your winter escape. Set within walking distance to The Village in Blue Mountains, in a quiet cul-de-sac, a perfect hideaway home for you to enjoy the unique winter experience only Blue Mountains can offer. Spend the day on the slopes then come home to enjoy ‘Apres Ski’ cocktails on your private deck, maybe a BBQ supper - a Sauna session - then gently soak away the day’s activities in the bubbling Hot Tub. Hotel-style living in your own winter home-from-home. This Immaculately maintained home offers an attractive Main Floor with Open-Concept Living Area, spacious Kitchen, Dining Room and two Walkouts to an oversized Deck. Also boasting a personal Workout Room and a handy 2 pc Washroom. The Upper level offers 3 comfortable bedrooms, as well as a stunning light filled bathroom with Walk-In Shower. The Lower Level offers not only a Family Room, but also a Bedroom with Sauna. A 3 pc bathroom with heated flooring, Laundry Room and extra storage completes this space. The Exterior rear Oversized Deck features a BBQ, Dining & Seated Areas, overlooking a partially fenced, pleasantly landscaped garden. The front private driveway has ample parking space for 4+ vehicles. This impressive home offers ample accommodation for you and your family to spend quality time together. Available December through April. * Minimum three months’ rental * Utilities are in addition to the rental fee. $3000 Security Deposit required. NO SMOKING/VAPING! (id:49269)
Century 21 Millennium Inc.
44 Fifeshire Road
Toronto (St. Andrew-Windfields), Ontario
Classic Custom Georgian * 10,700 Sf. Of Living Area * On Ravine * 13 High Ceilings * Elevator * His and Her Ensuites + Walk-in Closets. Dramatic Curb Appeal On Its Spectacular Private Lush Ravine Setting. Traditional Centre Hall Plan with Two Storey Ceiling. Amenity Rich. 3 Car Garage, Gourmet Kitchen With Attached Prep Catering Kitchen & Pantry. All Bedrooms With Ensuites. Lower Level Features An Oversized Recreation And Multiple Sitting Areas, Nannys Bedroom, 3 Tiered Home Theatre, Gym, Sauna & Steam Shower, Wet Bar And Kitchen And Full Walk-Out Basement with Covered Dining Area and Spectacular Water Fountain. Minutes To Shops, Eateries And Highway Access With Steps To Convenient Neighbourhood TTC. **** EXTRAS **** Home Generator, W/Wolf Dbl Ovens & Gas Cooktop, Miele Coffee Maker, Subzero Fridge/Freezer, 2nd Subzero Fridge/Freezer. W/Wet Bar & Gas Fireplace, Elec Garage Door Openers (id:49269)
RE/MAX Realtron Barry Cohen Homes Inc.
3 - 960 Queen Street W
Toronto (Trinity-Bellwoods), Ontario
Welcome to this beautifully renovated 1-bedroom, 1-bath apartment located in a prime area. This unit boasts a modern kitchen complete with stainless steel appliances, ensuring a sleek and stylish cooking experience. The space is bright and airy, providing a welcoming and comfortable atmosphere. Situated just steps from the vibrant Trinity Bellwoods Park, you'll have easy access to trendy shops, restaurants, and bars. Enjoy the perfect blend of urban living and serene surroundings in this exceptional apartment. **Pictures are of very similar vacant unit** **** EXTRAS **** Tenant is responsible for Hydro (id:49269)
Property.ca Inc.
Main - 1182 Ossington Avenue
Toronto (Wychwood), Ontario
Welcome To The Most Friendliest Neighborhood And The Coolest Unit In Town. Amazing 3 Bedroom Apt With Completely Private Backyard. Located In Front Of Bus-Stop & 5 Min From Subway. Also Minutes To Casa Loma, George Brown Campus, Forest Hill, Hillcrest Park, And Downtown Toronto. Close To A Number Of Tasty Restaurants, Loblaws, Starbucks. Won't Last! (id:49269)
Keller Williams Referred Urban Realty
2302 - 25 The Esplanade
Toronto (Waterfront Communities), Ontario
Newly renovated suite in a fantastic location, steps to The St Lawrence Market & Union Station, Minutes to The Lake Shore, Gardiner Expressway & DVP. Offers approx. 1385sqft of living space with Southern exposure, 2bdrms, 2 bathrooms + additional Storage Rm. Featuring Engineered Hardwood & Ceramic Floors, Quartz Countertop & Backsplash in Kitchen. Parking is available downstairs in the parking Garage by monthly rental permit. Room labeled ""other"" is ensuite storage dimensions. (id:49269)
RE/MAX Professionals Inc.
9 Post Road
Toronto (Bridle Path-Sunnybrook-York Mills), Ontario
Prestigious POST RD. gated Mansion of approximately 10,735 sq.ft. Situated in a park like setting and offering privacy with picturesque views. Designed and built with the finest quality materials and workmanship with French inspired detailing. Grand 2 Storey Foyer w/domed ceilings and heated marble floors. Main flr. MASTER with Hers+His Boudoirs & opulent marble Ensuite! Framed kitchen, radiant in-floor heating, w/o to private granite terrace & lower level heated floors, indoor pool, theatre, wine cellar, wet bar and much more. VTB at favorable terms can be negotiated with an ACCEPTED OFFER of Purchase! **** EXTRAS **** Unique, rare and custom cut Marble slabs t/o, Elevator, 4 Fire Places, sep. Nanny suite, Professionally landscaped grds, w/fountains, sprinklers, 11' Ceiling /main, 10' Ceiling on 2nd. Solid Mahogany doors, EV / Tesla charger in Garage (id:49269)
RE/MAX Hallmark Realty Ltd.
5105 - 2191 Yonge Street
Toronto (Mount Pleasant West), Ontario
Rare 1512 Sq ft unit. Perfect for families or retirees! Breathtaking NW views with floor to ceiling windows. As private as you can be with only 6 units on the entire floor! High demand prime location in the heart of Midtown with the TTC and Eglington Cross line right across the street! Food and shopping at your doorstep; a 100% walk score. 2 BR+1 Den that doubles as 3rd BR, 9' ceilings with a modern kitchen, stone counter, stainless steel appliances, laminate flooring, 3 W/I closets, 2 Juliette Balconies, New O/H lights. *amenities: 24 hr security, pool, sauna, steam room, gym, guest suites, theater, bar and work area, billiards, party rm, fitness classes, welcome driveway and courtyard* Work from home dream with entire Floor and a half of amenities. **** EXTRAS **** Appliances includes: fridge, stove, b/i dishwasher, microwave, washer and dryer, all electric light fixtures including 2 modern chandeliers, all window coverings. Concierge, exercise room, games room, gym, media room, party/meeting rm inc. (id:49269)
Living Realty Inc.
2317 - 82 Dalhousie Street
Toronto (Church-Yonge Corridor), Ontario
Prime Downtown Lifestyle in An All-New Suite At Highly Sought-After Garden District. Spacious And Bright With Expansive Windows, A Sleek Kitchen And Spa-Like Baths. This 20th Floor Suite Is Designed For You To Be Cozy & Creative In This Luxurious Place. This Layout Is Efficient And Sensible. This Perfect To Live In Or As An Investment. Ultra-Chic Amenities Spread Over 20,000 Square Feet Of Indoor And Outdoor Space To Fit Any Lifestyle. Modern Minimalist Lobby With Fendi-clad Furniture Stay Fit And Feel Good in The 5,500 Square Feet Wellness Zone Decked In The State Of the Art Equipment. Switch To Work Mode in the Multi Functional Shared Workspace. Enjoy The Breeze In The Surrounding Expanse Of Outdoor Space. **** EXTRAS **** Everything You Need Is Within Walking Distance. Ryerson University, The Financial District, Young Dundas Square, The TTC, Eaton Center And More Within 1-5 Minutes Walk. (id:49269)
Century 21 Smartway Realty Inc.
901 - 320 Richmond Street E
Toronto (Moss Park), Ontario
The modern 1 bedroom & 1 bath. Open concept, laminate flooring throughout, smooth ceilings s/s appliances, stone counters, TTC at your door, @walk to George Brown College, St. Lawrence Market, Distillery District, easy access to DVP, Rooftop Garden with BBQs & 2 plunge pools, cabanas, guest suites & guest parking. **** EXTRAS **** Fridge, Stove, Dishwasher, Washer and Dryer, Light fixtures and window coverings, Parking and Locker included (id:49269)
RE/MAX Condos Plus Corporation
5105 - 2191 Yonge Street
Toronto (Mount Pleasant West), Ontario
Rare 1512 Sq ft unit. Perfect for families or retirees! Breathtaking NW views with floor to ceiling windows. As private as you can be with only 6 units on the entire floor! High demand prime location in the heart of Midtown with the TTC and Eglington Cross line right across the street! Food and shopping at your doorstep; a 100% walk score. 2 BR+1 Den that doubles as 3rdBR, 9' ceilings with a modern kitchen, stone counter, stainless steel appliances, laminate flooring, 3 W/I closets, 2 Juliette Balconies, New O/H lights, Exclusive use parking and Locker inc. *amenities: 24 hr security, pool, sauna, steam room, gym, guest suites, theater, bar and work area, billiards, party rm, fitness classes, welcome driveway and courtyard* Work from home dream with entire Floor and a half of amenities. **** EXTRAS **** Appliances includes: fridge, stove, b/i dishwasher, microwave, washer and dryer, all pot lights, all window coverings. Concierge, exercise room, games room, gym, media room, party/meeting rm inc. (id:49269)
Living Realty Inc.
3120 County Road 504
North Kawartha, Ontario
CHANDOS LAKE - One of a kind stunning Log Home situated on over 9 acres of extreme privacy and over 1900 feet of incredible shoreline. So private that a main screen movie was recently filmed at the property!!!! Spectacular sunsets can be enjoyed on one of the many sitting areas on the property or from the hot tub. Open concept Kitchen/Living room with captivating floor to ceiling stone fireplace to cozy up to on cold winter days. Deep clean swimming off one of the docks and incredible fishing off the other. New wired Generator and Forced Air Propane Furnace (2023). (id:49269)
Ball Real Estate Inc.
0 Cross Country Road
Bancroft, Ontario
Looking to live the quiet country life? Well treed 12.13 acre parcel located on a year round road, with frontage on Cross Country Road and MacDonald Mine Rd. Looking for a quiet spot to build your home or retreat look no further! Approx 15-20 minutes to Bancroft for all your shopping needs. VTB available for qualified buyers, with $75,000 down. Very pretty property, don't miss out! (id:49269)
RE/MAX Country Classics Ltd.
73 King Street E
Kawartha Lakes (Omemee), Ontario
Attention Investors And Developers! Here's A Unique Opportunity To Own A Commercial Property With Incredible Potential. Situated On Highway 7 Between Peterborough And Lindsay, This Property Boasts A Prime Location That Can Be Purchased Together With 79 King Street East (Combined List Price $800,000) For An Impressive Total Site Area Of 29,700 Sq. Ft. (0.68 A) And An Expansive Frontage Of 180 Feet On Highway 7 - Perfect For Maximum Exposure And Visibility! Zoned As Highway Commercial (C2), The Possibilities Are Endless: From Restaurants, Motor Vehicle Sales Establishments To Fuel Bars, Dry-Land Marinas To Bed & Breakfast - The List Goes On! With So Many Permitted Uses Available Under This Zoning Category, You're Sure To Find Something That Suits Your Entrepreneurial Vision Perfectly. (id:49269)
Pd Realty Inc.
20 Primeau Avenue
Whitby (Brooklin), Ontario
Fantastic three-bedroom family freehold townhome in Brooklin. Access to backyard through the garage. Finished basement with large window and laminate flooring. Master bedroom with four-piece ensuite and walk-in closet. Two full bathrooms and a powder room on main level. Newer roof shingles, newer furnace, newer central air, interlocking front walkway, deck in backyard. Very private backyard with mature trees. Very desirable, quiet street located in highly sought after Brooklin community. Steps to school, parks, transit and easy Highway 407 and 412 access for commuters. (id:49269)
Sutton Group-Heritage Realty Inc.
216 Barden Street
Eden Mills, Ontario
Welcome to 216 Barden Rd., located in the charming and picturesque village of Eden Mills, just a short 15-minute drive to Guelph, Rockwood Conservation, and 45 minutes to Toronto Pearson Airport. This stunning 3-storey stone building, set on a large, tree-lined lot with breathtaking views of the Eramosa River, is brimming with history and possibilities. This property features five unique units, including a commercial space on the main floor and four residential units. The commercial space, previously used as a general store, is located along the main road and boasts a parking lot with scenic views of the ravine and river. With a 3-piece bathroom and utility room, this space offers great flexibility for the new owner—live, work, or rent out the spaces. The main-floor residential unit offers 2 bedrooms, a 4-piece bath, an open-concept living room and kitchen with original wide plank wood flooring, and a cozy propane fireplace. On the second level, you'll find a bright and spacious 2-bedroom unit with a sunporch, foyer, large eat-in kitchen, 4-piece bath, in-suite laundry, and a living room fireplace, creating a warm and inviting atmosphere. The third unit is a quaint bachelor suite with its own private deck and 3-piece bath. The upper floor unit is a true gem, featuring high ceilings, exposed wooden beams, and plenty of character. This unit includes a large living room with a fireplace, an updated kitchen, a 4-piece bathroom, a primary bedroom with a huge walk-in closet, and a second bedroom or office space. Plus, it comes with its own laundry area. This one-of-a-kind property offers incredible versatility, whether you're looking for an investment with highly rentable units, a bed-and-breakfast opportunity, or a multi-family living arrangement. With updated wiring, separate hydro meters, and a new steel roof installed in 2019, this property is primed for its next chapter. Having been in the same family for over 35 years, this rare opportunity won’t last long! (id:49269)
RE/MAX Escarpment Realty Inc
216 Barden Street
Eden Mills, Ontario
Welcome to 216 Barden Rd., located in the charming and picturesque village of Eden Mills, just a short 15-minute drive to Guelph, Rockwood Conservation, and 45 minutes to Toronto Pearson Airport. This stunning 3-storey stone building, set on a large, tree-lined lot with breathtaking views of the Eramosa River, is brimming with history and possibilities. This property features five unique units, including a commercial space on the main floor and four residential units. The commercial space, previously used as a general store, is located along the main road and boasts a parking lot with scenic views of the ravine and river. With a 3-piece bathroom and utility room, this space offers great flexibility for the new owner—live, work, or rent out the spaces. The main-floor residential unit offers 2 bedrooms, a 4-piece bath, an open-concept living room and kitchen with original wide plank wood flooring, and a cozy propane fireplace. On the second level, you'll find a bright and spacious 2-bedroom unit with a sunporch, foyer, large eat-in kitchen, 4-piece bath, in-suite laundry, and a living room fireplace, creating a warm and inviting atmosphere. The third unit is a quaint bachelor suite with its own private deck and 3-piece bath. The upper floor unit is a true gem, featuring high ceilings, exposed wooden beams, and plenty of character. This unit includes a large living room with a fireplace, an updated kitchen, a 4-piece bathroom, a primary bedroom with a huge walk-in closet, and a second bedroom or office space. Plus, it comes with its own laundry area. This one-of-a-kind property offers incredible versatility, whether you're looking for an investment with highly rentable units, a bed-and-breakfast opportunity, or a multi-family living arrangement. With updated wiring, separate hydro meters, and a new steel roof installed in 2019, this property is primed for its next chapter. Having been in the same family for over 35 years, this rare opportunity won’t last long! (id:49269)
RE/MAX Escarpment Realty Inc
Lot # 15 Youngs Point Road
Napanee, Ontario
This beautiful 2 acre estate lot located just off Hwy 33 on Youngs Point Rd is ready for your dream home. Property is flat and clear, and sits within community of beautiful homes. Approximately 25 mins south of Napanee and minutes away is the Glenora ferry and boat launch you can enjoy fishing, go visit the county’s wineries, restaurants and shopping or spend a day at The Sandbanks .Easy commute to Napanee and Kingston and Picton. (id:49269)
Wagar And Myatt Ltd
11643 Plank Road
Eden, Ontario
Is an unparalleled 6 bedroom, 4 bathroom dream retreat nestled away from the road on 1.48 acres of serene privacy on your must have list? This home and property offers multiple expansive living spaces and an entertainer's paradise kitchen that redefines luxury living. As you enter, you are greeted by the charm of a spacious foyer leading into three distinct living areas, each thoughtfully designed for comfort and versatility. The heart of this home is the chef's kitchen, boasting a stunning 12' x 4' custom island, perfect for hosting and culinary adventures. High-end appliances, ample storage, and elegant finishes make this kitchen a true focal point. The primary suite is a private oasis, featuring a generous layout, a spa-like ensuite bathroom, and tranquil views of the lush surroundings. Five additional bedrooms provide flexibility for many family members, guests, home offices, or hobby rooms, ensuring everyone finds their perfect space. The fully finished basement hosts a grand rec-room, a 6th bedroom, a functional kitchenette and 3 pc bathroom making a perfect in-law suite potential. This home truly is larger than life! Outside, the property unfolds into a natural sanctuary with mature trees offering shade and seclusion. Whether you're relaxing on the expansive deck, hosting gatherings in the landscaped gardens, or exploring the grounds, every corner of this property exudes tranquility and charm. This property also has its own previously built asphalt tennis court which is used for large gatherings! Located just 7 minutes from Tillsonburg, this home combines the best of both worlds: peaceful countryside living with convenient access to amenities and major thoroughfares. Don't miss the opportunity to make this exceptional property your own—schedule your tour today and experience the luxury of 6-bedroom, 4-bathroom living on 1.48 acres of paradise. (id:49269)
Gale Group Realty Brokerage Ltd

