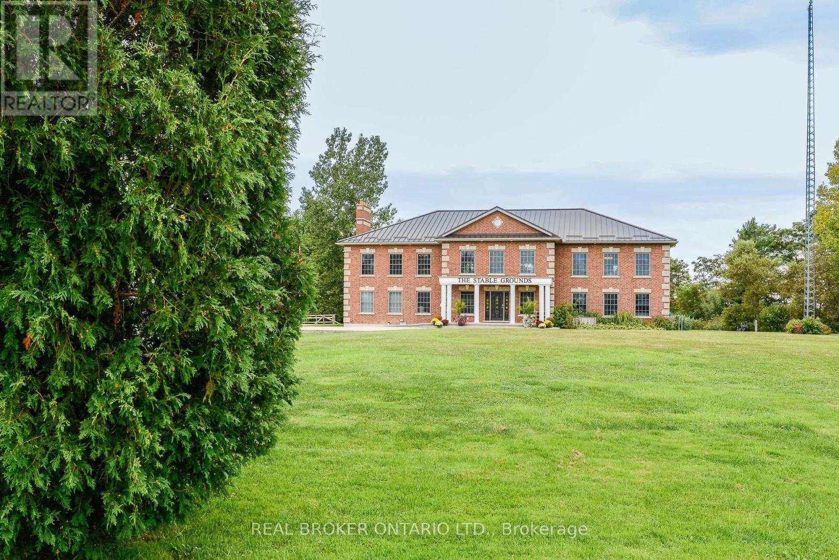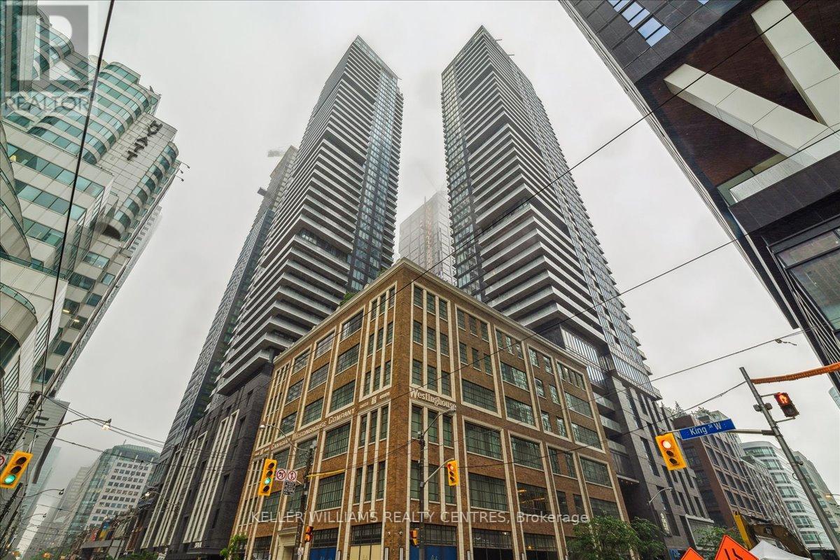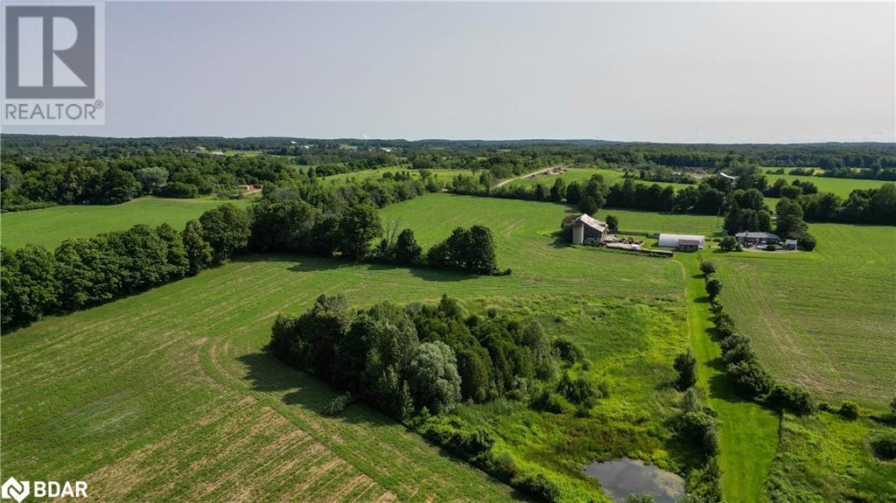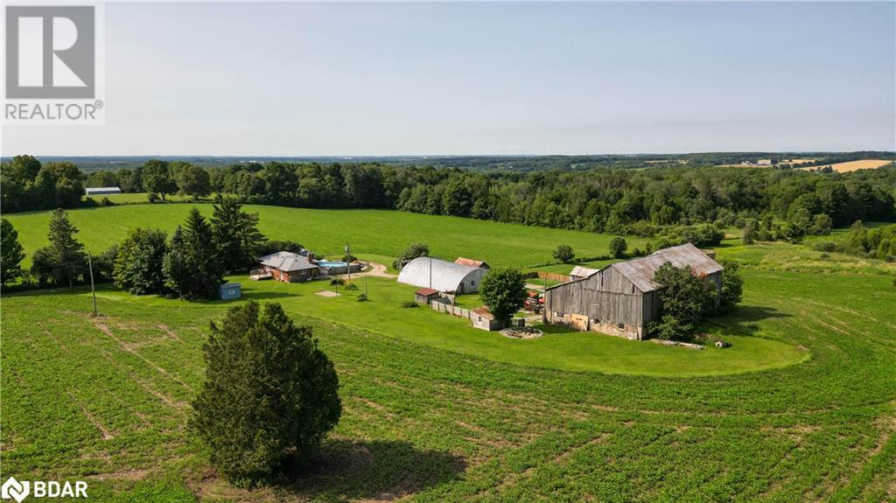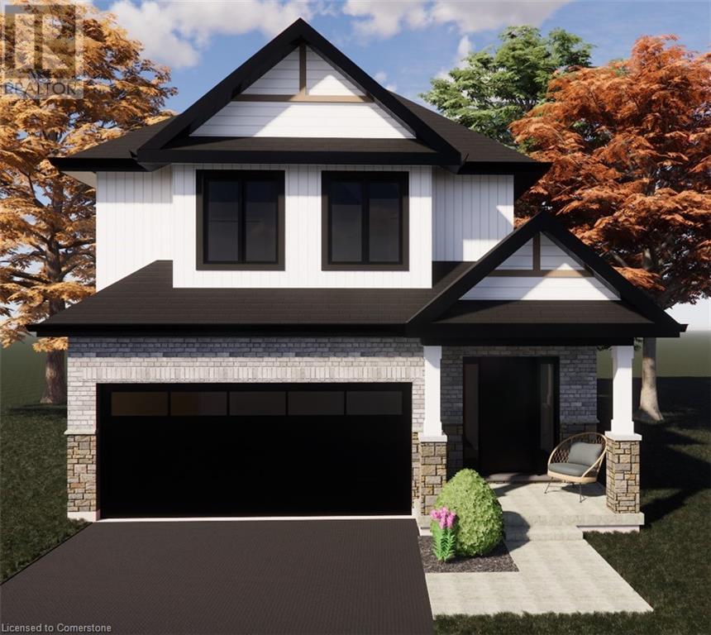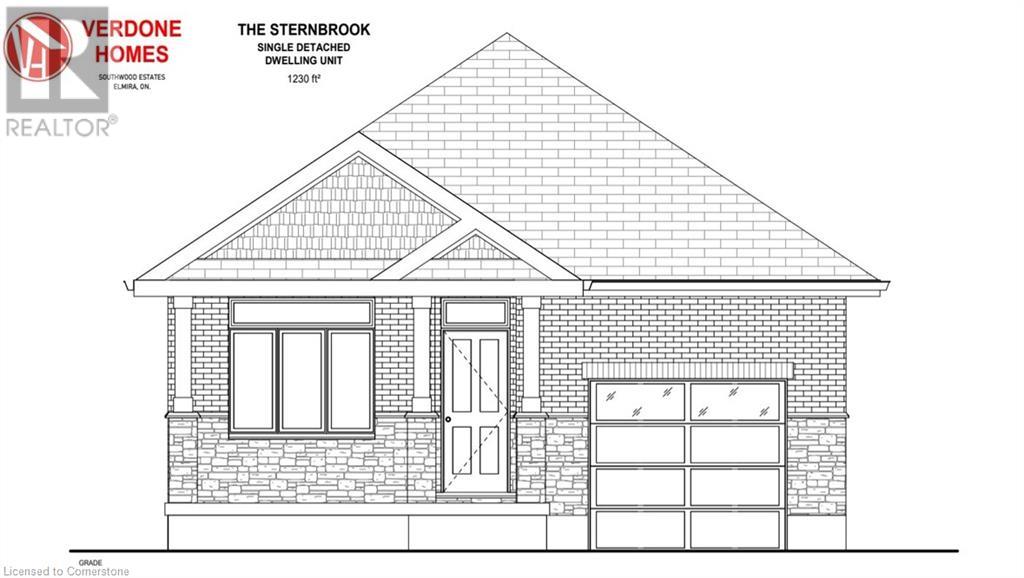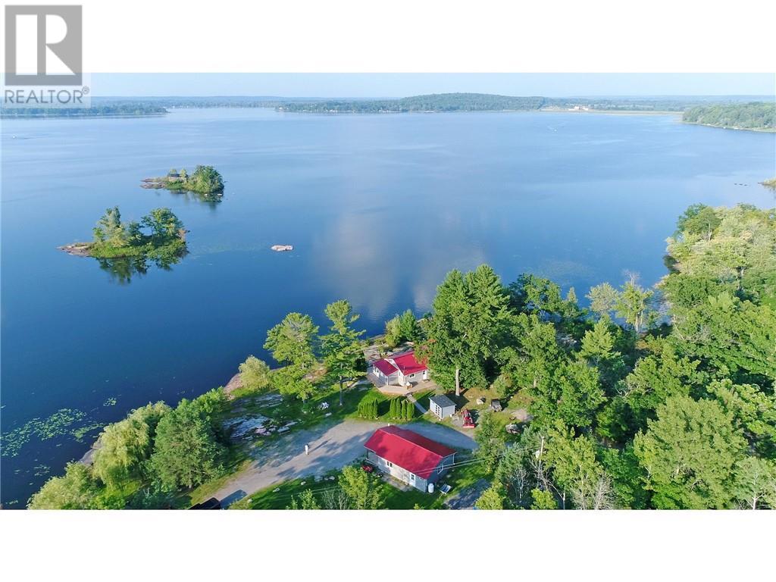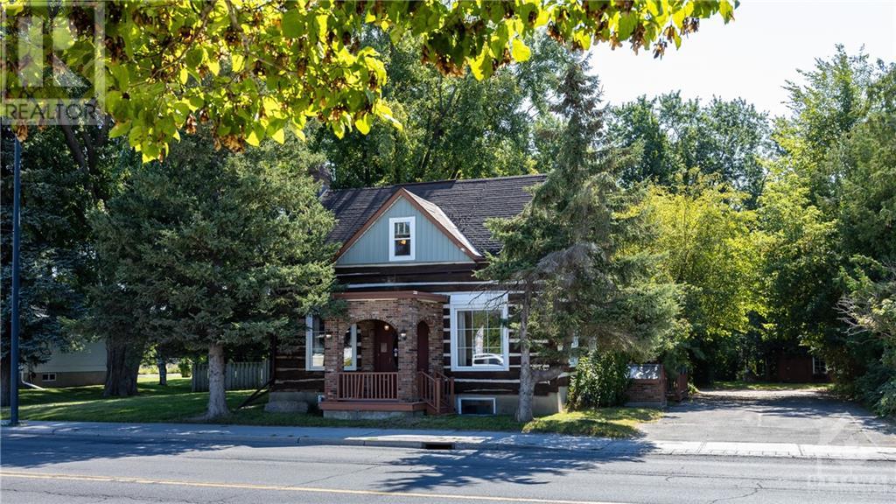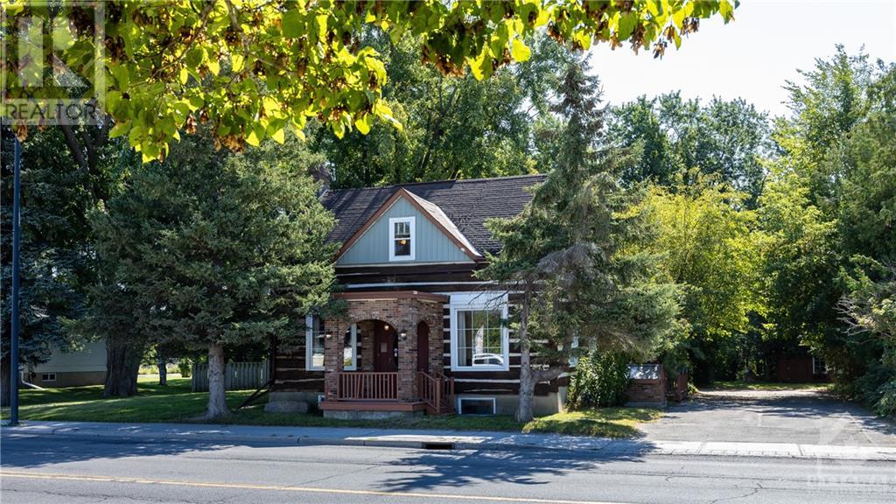Main - 331 Jaybell Grove
Toronto (Rouge), Ontario
3 Bedroom Raised Bungalow On A Premium Mature Lot In Prime West Rouge. The Main Floor Offers A New Large Eat In Kitchen, New washroom, Freshly Painted, Bright Living Room With A Large Picture Window And A Cozy Wood Burning Fireplace. Spacious Master Bedroom with A Large Walk-In Closet. Lots Of Upgrades! **** EXTRAS **** Fridge, Stove, Range Hood, Washer/ Dryer, Electric Light Fixtures. Close To Go Station, Rouge Beach Park, Hwy 401, Rouge River, Parks, Schools, Shopping, Restaurants, Entertainment. (id:49269)
Century 21 Percy Fulton Ltd.
552 Mitchell Road
Cramahe, Ontario
Price Improvement! Step into this remarkable custom home, built in 2000, and set on 14+ peaceful acres in Cramahe Township. Offering a perfect blend of rustic charm and modern conveniences, this home is truly unique. Highlights Include: Gorgeous wood accents and ceiling beams throughout. Updated Kitchen with a stainless steel propane convection & air fryer oven, built-in dishwasher, and stunning live-edge island. Main Floor with a convenient bedroom, laundry room, and 4-piece bathroom. Vaulted ceilings create an expansive, open feel. 2nd Floor Office with a view overlooking the living/dining area, perfect for work or study. Primary Bedroom with its own 3-piece en-suite bathroom. Charming 3rd Bedroom with a sliding barn door for a rustic touch. The property also boasts a Detached Garage with Loft built in 2017, offering over 3000 sq. ft., complete with a kitchen, bathroom, and bedroom, ideal for guests or potential rental income. Additionally, theres a large shed, perfect for woodworking or hobbies. Outside, enjoy the above-ground pool, explore the peaceful surroundings, or relax by the pond. This is a one-of-a-kind retreat where nature and tranquility abound. Dont miss the chance to make this property your dream home! (id:49269)
Royal Heritage Realty Ltd.
20867 County Road 10 Road
Alexandria, Ontario
A Dream Farm Awaits Just Outside Alexandria!Set on over 45 acres of fertile land, including expansive hay fields, this property offers the perfect combination of rural charm and modern convenience. The 4-bedroom, 2-bathroom home has been extensively updated since 2020, featuring new floors, windows, wiring, ductwork, ventilation, furnace, water softener, and hot water tank. The remodeled kitchen is truly breathtaking, designed for both functionality and style.In 2023, a brand-new 50x100 coverall with water and electricity was built, alongside a 30x40 hay barn for ample storage. The property also includes an attached garage and an unfinished basement, offering plenty of space for storage or future development.Whether you’re dreaming of farming, enjoying the wide-open hay fields, or seeking a peaceful retreat, this property is ready for you! (id:49269)
RE/MAX Affiliates Marquis Ltd.
22678 Johnston Line
West Elgin (Rodney), Ontario
An unrivalled opportunity to acquire a prestigious, unique country property in West Elgin. This magnifcent, immaculately cared for estate boasts 10 bdrms,7 baths and approx. 7,500sqft of living space on three levels. Situated on a sprawling 55-acre property just minutes from 401.This one of a kind property offers a tranquil Home retreat as well as multiple opportunities for business and producing income. Zoned A1 with an Amendment for a Wellness Facility. The home is well-appointed for large gatherings with its open-concept layout, featuring a Country Kitchen w/island,breakfast bar, butler's kitchen, and a bistro sitting area. Relax on over 60 feet of w/o balcony space w/ multiple sitting areas and endless views of the pond and property. For horse lovers, there's a 60x30 6-stall horse barn with an attached studio apartment, a 100x150 indoor riding arena. This unique property truly has it all! with endless versatile possibilities! *The Current Business is Relocating* **** EXTRAS **** Fully Finished Lower Level w/ 3bdrms,2bath,Yoga rm.,Gym,sitting rm.,ofce,and large rec.room area. A portion of the Land is Severable, 19acres Farmable.oversized propane system,2017 roof (50 year) dual hotwater tanks w/recirculating pump. (id:49269)
Real Broker Ontario Ltd.
224-228-230 Mount Pleasant Street
Brantford, Ontario
Attention builders/developers/investors! Here is your chance: 3.05 acres available for sale in the city of Brantford! Great development/redevelopment opportunity! Ideal site for future residential development: potential for low-rise or mid-rise apartment building(s) and/or townhouses/stack townhouses. Initial pre-consultation meetings with the city took place in 2021, 2022. The land is located in West Brant, in great residential area with multiple developments nearby. Close to schools, parks, picturesque Grand River & trails. Municipal services available at the road on Mount Pleasant St.: water/sewer/gas/hydro/tel/cable/ street lights. The land assembly consists of 3 adjacent properties with municipal addresses being 224, 228 and 230 Mount Pleasant Street, Brantford, all 3 must be purchased together. The combined land area is 3.05 acres & the combined frontage is 184.75 ft on Mount Pleasant St. Two of the properties have presently single family detached dwellings, the third one is a vacant lot.Current status of the 3 properties is as follows: 224 Mount Pleasant St.: single family residence on 2.79 acre lot; 228 Mount Pleasant St.: single family residence on 0.13 acre lot; 230 Mount Pleasant St.: 0.13 acre vacant lot. (note:existing houses & garage on properties to be removed by buyer). H.S.T. in addition to purchase price & to be paid by Buyer. Buyer to do his own due diligence. Note: there is no for sale sign on property. Please, don't walk to property without appointment. (id:49269)
Realty Place Inc.
434 Laclie Street
Orillia, Ontario
Great Location And Well Known Variety Store. High Lotto Commission $4,500/Year. Average Weekly Sales $8,000 In The Short Open Hour Of 7:30 Am To 7:30 Pm With The Easy Operation Of The Business. High Potential To Increase Sales By Extending Open Hour. This Business Has Been 10 Years By The Same Owner, The Motivated Seller Wants To Retire Now. **** EXTRAS **** The Stock Should Be Paid By The Buyer With Extra. Financials And List Of Equipment & Chattels To Be Provided Upon Acceptance Of Offer. (id:49269)
Living Realty Inc.
3312 - 115 Blue Jays Way
Toronto (Waterfront Communities), Ontario
Welcome To This Beautiful Bright Studio Unit Situated In The Heart Of Downtown Entertainment District. This North East View Gem Is Conveniently Located, Steps To Rogers Centre, TIFF Bell Lightbox, Princess Of Wales Theatre, World Class Restaurants, Path To Financial District, Subways & Street Cars. Walking Distance To Scotiabank Arena Where You Can Root For Your Favourite Toronto Team Or Access Union Station For TTC, Go transit, VIA Rail, Up Express, Etc. **** EXTRAS **** 24 Hrs Security, B/I Appliances (Fridge, Dishwasher, Range Hood, S/S Oven & Microwave, Glass Cooktop), White Stacked Washer & Dryer, Existing Window Coverings & Electrical Light Fixtures. (id:49269)
Keller Williams Realty Centres
330 Eastchester Avenue
Niagara-On-The-Lake, Ontario
GREAT PROPERTY FOR SALE, 18.54 ACRES OF CLEARED LAND. CLOSE TO THE AIRPORT. THE PROPERTY IS CURRENTLY BEING LEASED TO A TENANT RUNNING A SUCCESSFUL SEASONAL SPORTS COMPLEX WITH BATTING CAGES AND A GOLF DRIVING RANGE. THE TENANT PAYS A MONTHLY LEASE, AS WELL AS THE TAXES, UTILITIES, AND LIABILITY INSURANCE. THE ZONING ALLOWS PROPERTY TO BE USED FOR A NURSERY OR GREENHOUSE, OR AN ENTERPRISE CUSTOMARILY CARRIED ON IN THE FIELD OF AGRICULTURE. A FARM STORAGE BUILDING, A SEASONAL HOME GROWN PRODUCE SALES OUTLET, AN ANIMAL HOSPITAL OR KENNEL, A FARM WINERY. A GREENHOUSE USED FOR CANNABIS FOR MEDICAL PURPOSES. A SINGLE FAMILY DWELLING MAY BE BUILT. A SMALL SCALE TOURIST ACCOMODATION, OR A GROUP HOME. BUYERS MUST DO THEIR OWN DUE DILIGENCE WITH THE MUNICIPALITY REGARDING ANY DESIRED ZONING USES THEY WISH TO PURSUE. iF HST NEEDS TO BE PAID ON THIS SALE IT WILL BE THE RESPONSIBILITY OF THE BUYER. PLEASE NOTE ONLY THE LAND IS FOR SALEAND NOT THE SPORTS COMPLEX BUSINESS OR THE EQUIPMENT. (id:49269)
Masterson Realty Ltd
181 - 6465 Millcreek Drive
Mississauga (Meadowvale Business Park), Ontario
Profitable Busy Japanese Restaurant For Sale, ""Turn Key"" Business In Erin Park Plaza. Well Established W/ Steady Income, Many Regular Customers With Great Exposure Situated On Millcreek Dr. with Lots of Parking. Very Reasonable Rent ($4,473.00 Inc. TMI & HST ) . Heat And Water are included in TMI. LLBO License For 30 Seats. Lease: 2+5 Option To Renew. Well Established, The Same Owner-Operated for 15 years. ""DO NOT MISS OUT OPPORTUNITY"" **** EXTRAS **** All Chattels And Equipment Are Included In the Purchase Price, Lease 2+5 Years With Option To Renew, Lots Of Potential To Grow the Business, And There Are Lots Of Commercials Around The Neighborhood. Please Do Not Go Direct. (id:49269)
Homelife Landmark Realty Inc.
1370 1 Line N
Oro-Medonte, Ontario
103 acres, with 43 acres of cash crop in a prime Oro-Medonte location! Nestled in the picturesque countryside of Oro-Medonte, Ontario, awaits the exceptional opportunity to own a magnificent 103-acre farm at 1370 Line 1 N. This sprawling estate offers a harmonious blend of rustic charm and modern luxury, presenting a truly remarkable living experience. Boasting a grandeur of space, the farmhouse features 4 spacious bedrooms (3 beds Up & 1 bed + 2 Dens Down) & 2 baths, ensuring ample room for both family and guests. Embracing the essence of outdoor living, an inviting on-ground pool takes center stage, complemented by a sprawling back deck, a convenient pool shed & a hot tub. The property's allure extends further with the inclusion of a sizable barn and a versatile Quonset, enhancing the potential for agricultural pursuits or creative ventures. 43 workable acres with the balance being lawn/pasture/mixed bush with a creek. With panoramic views of the surrounding landscapes and a harmonious fusion of indoor and outdoor amenities, this farm exemplifies the quintessential Canadian rural lifestyle while offering the comfort and convenience of contemporary living with quick access to major highways & only a short drive to Barrie/Orillia. Don't miss the chance to make this exquisite farmstead your own and create enduring memories amidst the tranquil beauty of Oro-Medonte. 61x40 Quonset hut and approximately 83x50 Cattle Barn with loft (as is). (id:49269)
Revel Realty Inc. Brokerage
1370 1 Line N
Oro-Medonte, Ontario
Country living at it's FINEST! Nestled in the picturesque countryside of Oro-Medonte, Ontario, awaits the exceptional opportunity to own a magnificent 103-acre farm at 1370 Line 1 N. This sprawling estate offers a harmonious blend of rustic charm and modern luxury, presenting a truly remarkable living experience. Boasting a grandeur of space, the farmhouse features 4 spacious bedrooms (3 beds Up & 1 bed + 2 Dens Down) & 2 baths, ensuring ample room for both family and guests. Embracing the essence of outdoor living, an inviting on-ground pool takes center stage, complemented by a sprawling back deck, a convenient pool shed & a hot tub. The property's allure extends further with the inclusion of a sizable barn and a versatile Quonset, enhancing the potential for agricultural pursuits or creative ventures. 43 workable acres with the balance being lawn/pasture/mixed bush with a creek. With panoramic views of the surrounding landscapes and a harmonious fusion of indoor and outdoor amenities, this farm exemplifies the quintessential Canadian rural lifestyle while offering the comfort and convenience of contemporary living with quick access to major highways & only a short drive to Barrie/Orillia. Don't miss the chance to make this exquisite farmstead your own and create enduring memories amidst the tranquil beauty of Oro-Medonte. 61x40 Quonset hut and approximately 83x50 Cattle Barn with loft (as is). (id:49269)
Revel Realty Inc. Brokerage
20 Trails End
Collingwood, Ontario
Nestled within a SERENE enclave adorned with mature trees, this exquisite CUSTOM bungalow exudes an aura of IMMACULATE care and pride of ownership. Close to everything yet tranquil and SECLUDED, this SPACIOUS residence stands as a testament to METICULOUS maintenance and unwavering attention to detail. Step inside to discover a SANCTUARY where every corner reflects a commitment to excellence. Newly installed sleek black windows flood the sprawling 2,000+ square foot main floor with natural light from the EXPANSIVE southern-exposed backyard. Every inch of this home boasts a FRESH coat of paint, new modern light fixtures and professionally finished wood floors. AUTOMATED blinds effortlessly transform the oversized main floor windows into sources of sheer delight and RENOVATED bathrooms exude a fresh elegance. A charming covered front porch, adorned with a stone portico, welcomes guests into this 4,000 square foot home. Cathedral ceilings in the great room amplify the sense of SPACIOUSNESS, setting the stage for memorable gatherings in the adjacent dining area, where ample space accommodates both intimate dinners and GRAND GATHERINGS. Embrace the joy of culinary creativity in the airy kitchen, where slate flooring and upgraded appliances elevate the cooking experience to new heights. With three bedrooms on the main floor and an additional three on the expansive lower level, hosting loved ones becomes a seamless affair. There is even a soundproof studio in the lower level. Beyond its PRISTINE interior, this home boasts an array of modern conveniences, including a generator, irrigation system, hybrid alarm system, an oversized garage with two EV rough-ins and shared ownership of six acres of PROTECTED wooded area with COMMUNITY TRAILS granting access to the picturesque Silver Creek. In every aspect, this home stands as a shining example of what it means to take PRIDE IN OWNERSHIP — to maintain a space that is as solid and spacious as it is INVITING and cherished. (id:49269)
Royal LePage Locations North (Collingwood Unit B) Brokerage
99 South Parkwood Boulevard
Elmira, Ontario
Introducing Verdone Homes new Single Detached model with over 2000 sq feet, 4 beds and 3 baths to be built in Elmira! Welcome to 99 South Parkwood Blvd, located in Elmira's Southwood Park Subdivision. Located close to walking trails and farmland, this brand new beauty combines the serenity of small town living with the convenience of a 5 minute drive to Waterloo. This 2-storey home features an impressive main floor layout with an eat-in Kitchen, custom cabinetry, large island and a convenient butlers pantry. The second floor features a laundry room, 2 bathrooms, 4 good sized bedrooms including a luxurious primary suite with walk in shower. Verdone Homes is a local builder with a reputation of integrity and quality craftmanship. All of their homes come with standards including partial stone on the exterior, stone countertops, electric fireplace with mantel, and an owned water heater. Act now to make this YOUR dream home with YOUR finishes! **Verdone Homes has other detached models, Semi Detached Bungalow's and Semi Detached Two-Storey homes also available. Reach out for more information. The pictures in listing are from a Semi Detached bungalow built this year and is intended to show the finishes you can expect from a Verdone Home. They do not represent the design or layout of this home.** (id:49269)
Royal LePage Wolle Realty
103 South Parkwood Boulevard
Elmira, Ontario
Verdone Homes is proud to present this single detached bungalow, featuring a large finished basement with 1 bed, 1 bath and rec room. Welcome to 103 South Parkwood Blvd, in Elmira's Southwood Park Subdivision. This stunning home highlights main floor living with 2 beds, 2 baths, including a luxurious primary suite with walk in shower, main floor laundry, an eat-in kitchen with custom cabinetry, quartz countertops and a large island. This home is available to be built the way you want it; pick your finishes and make this your dream home. Elmira provides the serenity of small town living with the convenience of a 5 minute drive to Waterloo, close to walking trails, farmland and pickle ball courts coming soon. Verdone Homes is a local builder with a reputation of integrity and quality craftmanship and they have pulled out all the stops with this one; partial stone on the exterior, LVP flooring, stone countertops, finished basement, electric fireplace with mantel and built in's, an owned water heater & all Tarion registration fee's included. Act now to make this YOUR dream home. **Photo's included in listing are from another home built in 2024 by Verdone with a similar yet smaller layout than this home** Showings available at model home located at 126 South Parkwood Blvd. (id:49269)
Royal LePage Wolle Realty
34 Dooley Drive
Kitchener, Ontario
ATTENTION: investors, multi-generational families, or those looking for a mortgage helper. This duplex has been well maintained, and offers endless possibilities for many types of buyers. The carpet free main floor (Unit B) features an open concept kitchen, living room with electric fireplace, and dining room with lots of cabinetry, along with 3 bedrooms, an two 3pc bathroom, and a stackable washer /dryer. In the carpet free lower level (Unit A) you will find 2 bedrooms, another two 3pc bathroom, an open concept kitchen/dining, the living area features an electric fireplace, another stackable washer/dryer, and oversized windows throughout allowing an abundance of natural light. Each unit are separately metered for hydro and private backyard with a shed for each unit. You are also well located with many amenities just minutes away including: multiple grocery stores, shops, restaurants, schools, parks, public transit, and easy access to HWYs. There's not much more to be said. this is fully turn key. Call your agent and book your showing TODAY!!! (id:49269)
Century 21 Heritage House Ltd.
196 Eastern Avenue
Acton, Ontario
Spacious BUNGALOW featuring 5 Large Bedrooms and 2 full baths all on the main floor! Located in the heart of Acton on an oversized “1/4 acre” lot wrapped by a Ravine (black creek) offering views into green space. A covered porch, metal roof (2019), parking for 7, detached (1.5 car) garage, multiple decks, giant storage shed, updated kitchen, privacy from neighbours plus lots of updates over the past 2 years. Only a 2 min walk to the GO TRAIN, dining, drinks, shopping, banks, shoppers and so much more! Come out for a look and fall in love with your next home. (id:49269)
Keller Williams Home Group Realty
179 Ferguson Drive Unit# 6
Woodstock, Ontario
Charming 3 bedroom, 3 bathroom condo with garage. Great location backing on to former golf course. Patio door from the living room to the deck. Walkout from the lower level to patio. Laminate and ceramic tile on the main and upper levels. The only carpet is in the rec room. Laundry is on the upper level (id:49269)
Century 21 Heritage House Ltd Brokerage
5790 Wood Duck Drive
Osgoode, Ontario
Looking for a larger home for your multigenerational family? This stunning split-level home is situated on a gorgeous 2.3 acre corner lot filled with beautiful coniferous trees, offering a serene forest-like setting within a pleasant cul-de-sac just 20 minutes from all amenities. Enjoy proximity to the Osgoode boat ramp, the Osgoode Link Pathway—a 20.5 km trail perfect for biking and walking—and nearby skidoo trails for endless recreational opportunities. The main house features three large bedrooms, a full-size bath with double sinks, and spacious kitchen, dining, and living areas. The in-law suite includes a kitchen, dining room, living room, primary bedroom, and a four-piece bathroom. Additionally, the property boasts a large garage and a beautifully maintained yard with a deck, gazebo, and perennial flowers. Don't miss your chance to explore this incredible property! (id:49269)
Exit Realty Matrix
1528 Scotch Line East Road
Kemptville, Ontario
This meticulously maintained all brick bungalow is nestled on an expansive 5.96-acre lot (approx.) providing the perfect blend of rural serenity & modern convenience w/ private breathtaking views. Step inside to discover a spacious living & dining room that invites relaxation, while the sun-drenched four-season sunroom w/ heated floors offers a cozy retreat no matter the weather. For those seeking ultimate relaxation, the dedicated spa/hot tub room is sure to impress. The heart of this home is its modern comfort featuring a 5-year-old Mitsubishi heat pump for efficient central heating & cooling for year-round comfort & the unfinished basement provides endless potential for customization. The rear of the property boasts a gentle graduated trail that leads from the backyard to an observation platform to watch trains go by. This exceptional property offers a rare combination of privacy, space & convenience including a heated double garage. Don't miss this opportunity and reach out, today! (id:49269)
Coldwell Banker First Ottawa Realty
167 Marlbank Road
Tweed, Ontario
Check out this beauty! A RARE 13 acre (Approx.) property on Stoco Lake in Tweed that offers a stunning 5,600 feet of shoreline, lush trees, trails, rock ledges and a beautiful bay with sandy beach! Close to town for easy access to shopping and amenities, Stoco Lake is known to be one of the best places to catch Musky in all of Ontario. For the adventurous, the land holds the possibility of gold panning! (Seller has found gold flakes on the property). The lovely 3 bed bungalow has open concept living/dining area, complete with cozy stove, and opens out to spectacular lake views. Recently updated kitchen, bathroom with heated floors. Separate 2 bed/1 bath guest cabin w/kitchen & 2 additional outbuildings. There’s even potential for severance, making it not just a retreat, but a savvy investment. Don’t miss your chance to own this gem! (id:49269)
RE/MAX Frontline Realty
1314 Millwood Avenue
Brockville, Ontario
This stunning three-bedroom, three-bathroom home at 1314 Millwood Avenue offers a large foyer, formal living and dining rooms, a spacious eat-in kitchen, and a cozy family room with a gas fireplace. The private backyard oasis features an above-ground pool for summer relaxation. The primary bedroom includes a private ensuite. Additional features include a double attached garage, main-floor laundry room, and ample storage space. The unfinished basement with 9 foot ceiling is ready for your imagination. This home combines elegance, functionality, and comfort, making it the perfect place to call home. Included are all appliances and window blinds/coverings. (id:49269)
Sutton Essential Realty
6172 Perth Street
Richmond, Ontario
Discover the unique charm of this lovely log home, built in 1840, which seamlessly blends historic allure with modern versatility. Set on a spectacular treed lot with valuable VM8 zoning, this property offers not only a glimpse into the past but also the flexibility for contemporary living & investment opportunities. Designed to accommodate multiple generations, the residence includes three fully equipped kitchens & multiple principal rooms & bedrooms, providing ample space & privacy for all family members. This thoughtful layout ensures everyone has their own area while still being connected. A separate dwelling unit (SDU) at the rear of the home provides additional opportunities, whether for guests, rental income, or as a private workspace. This versatile space adds significant value & flexibility to the property. Situated in the heart of Richmond Village, the property offers unmatched convenience. Don’t miss your chance to explore this one of a kind property & all its potential. (id:49269)
Engel & Volkers Ottawa
382 Kintyre Private
Ottawa, Ontario
This stunning, fully renovated 4-bedroom, 2 full bathroom condo townhouse in the highly sought-after Carleton Square. Just minutes away from downtown, Carleton University, Mooney’s Bay, shopping malls, public transit, parks, and restaurants. The main floor boasts an inviting open-concept living and dining area, alongside a newly upgraded kitchen featuring gorgeous countertops, high-end cabinets, and brand-new appliances. Step outside to your private, fully fenced backyard for some relaxation or entertaining. Upstairs, discover a spacious master bedroom, three additional generously sized bedrooms, and a luxurious 4-piece bathroom with a new toilet and double sink vanities. The lower level offers even more with an extra full 3-piece bathroom, a large recreation room, ample storage space, and a laundry room equipped with a new washer. Parking Space #89 is included, with plenty of visitor parking nearby. Don’t miss the chance to make this exceptional property your new home! (id:49269)
Home Run Realty Inc.
6172 Perth Street
Richmond, Ontario
Discover the unique charm of this lovely log home, built in 1840, which seamlessly blends historic allure with modern versatility. Set on a spectacular treed lot with valuable VM8 zoning, this property offers not only a glimpse into the past but also the flexibility for contemporary living & investment opportunities. Designed to accommodate multiple generations, the residence includes three fully equipped kitchens & multiple principal rooms & bedrooms, providing ample space & privacy for all family members. This thoughtful layout ensures everyone has their own area while still being connected. A separate dwelling unit (SDU) at the rear of the home provides additional opportunities, whether for guests, rental income, or as a private workspace. This versatile space adds significant value & flexibility to the property. Situated in the heart of Richmond Village, the property offers unmatched convenience. Don’t miss your chance to explore this one of a kind property & all its potential. (id:49269)
Engel & Volkers Ottawa




