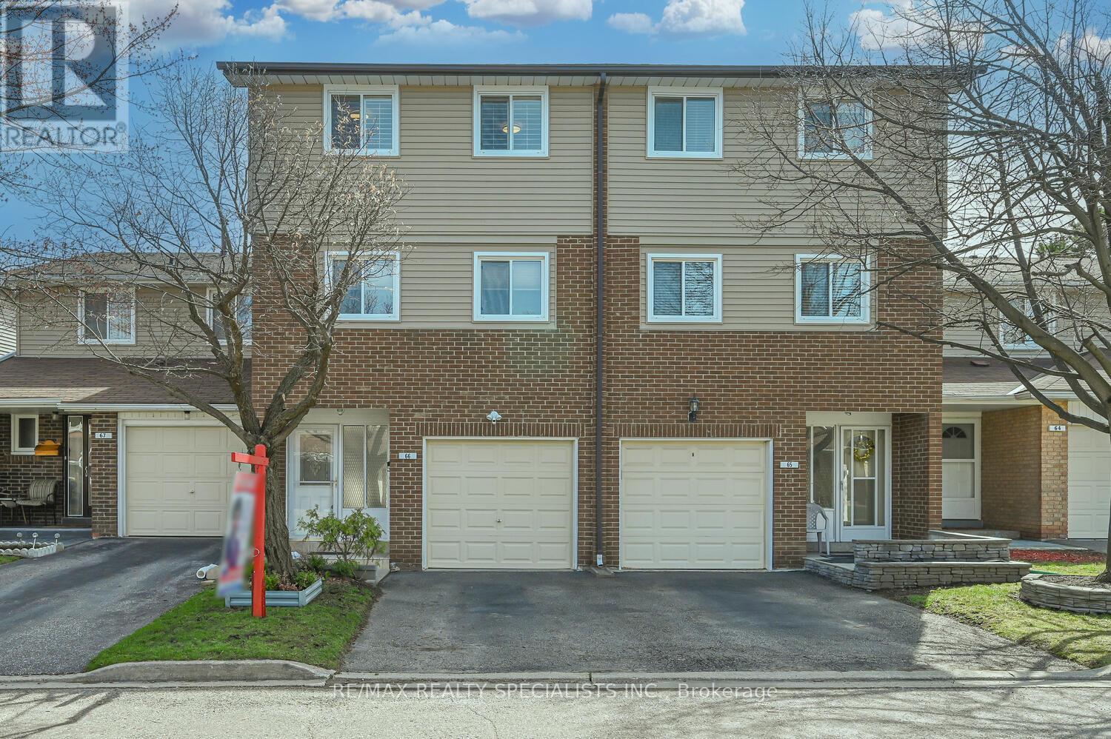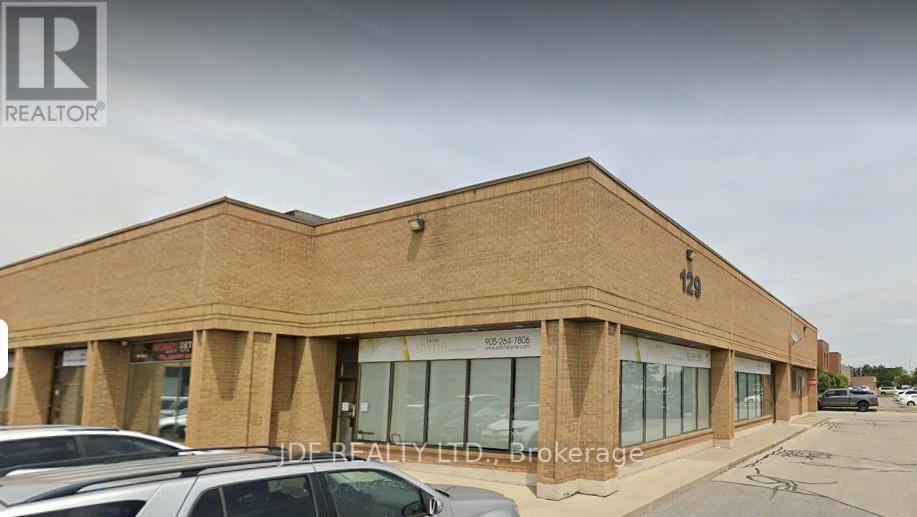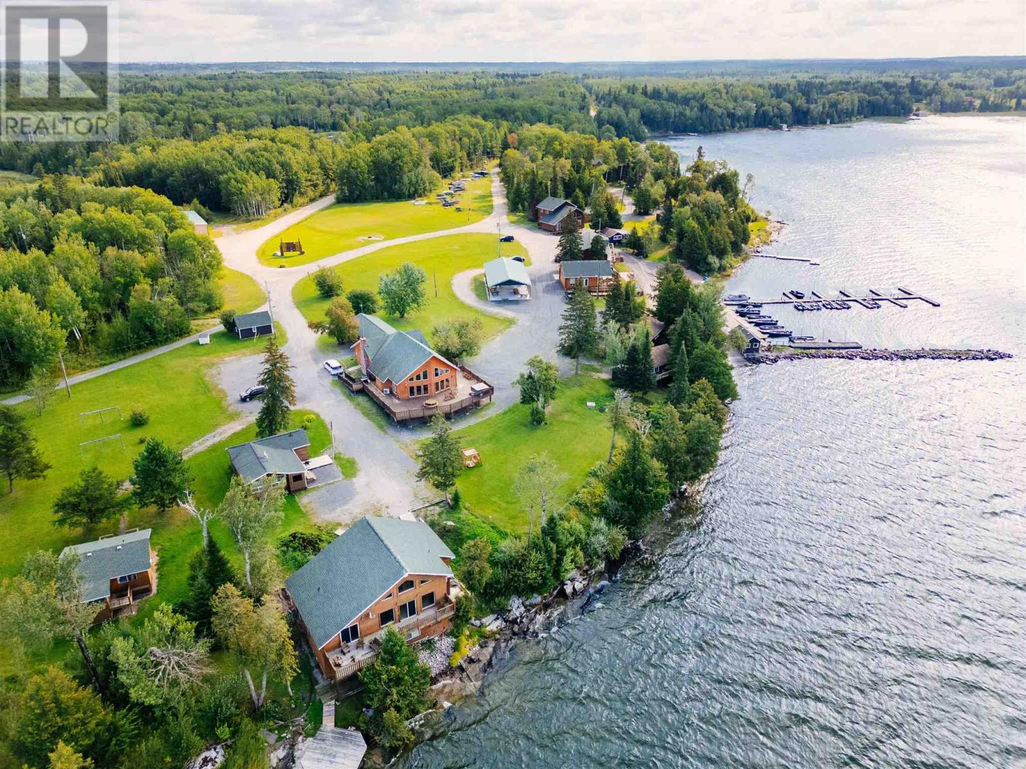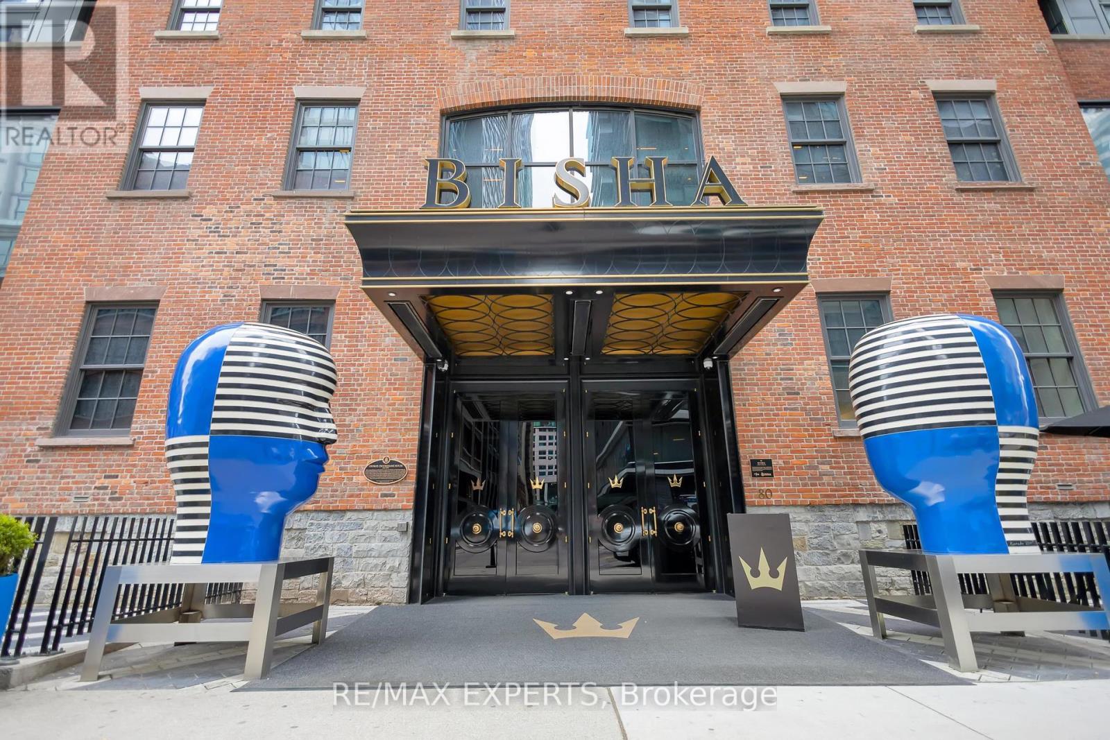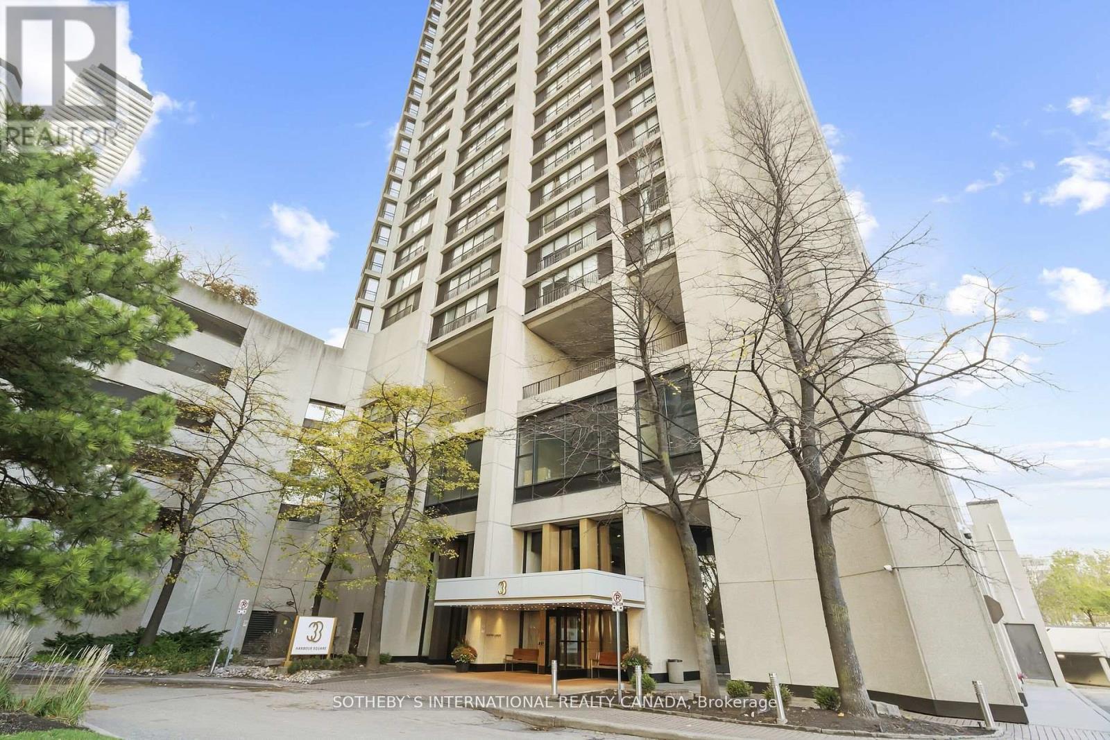3 - 1521 Charleston Side Road
Caledon (Caledon Village), Ontario
Once in A Blue Moon Opportunity to own a Local Indian Cuisine Restaurant in Alton just 5 Mints away from Caledon Village. If you want to be your Own Boss and want to start your Business with higher potential to earn Regular Income. Main Advantage for this location is that this is the only Indian Restaurant for the people from the Nearby Towns of Erin, Alton, The Nearby Golf Club & more! They do Take out, Deliveries through Skip the Dishes and also has the sitting of almost 25 People inside the Restaurant. Hurry up before you lose it!!! (id:49269)
Save Max Real Estate Inc.
66 Carisbrook Court
Brampton (Central Park), Ontario
Location , Location!! One Of The Most Desirable Areas In Bramalea, 3 bedroom 2 washroom fully Upgraded Townhouse Boasts An Appealing And Functional Layout, A Raised Sundeck And Garden Oasis Too! Upgraded with quartz counter top and Freshly painted Kitchen And Dining Room Are Very Spacious With Quartz Countertop And The Separate Living Room On Another Level Provides For A Quiet Relaxation And Entertainment Area. 3 Large Bedrooms For Growing Family. Close To Schools, Shopping, Public Transportation And Highways, Good little town, near a rec centre, plazas and greenbelt. **** EXTRAS **** S/S Appliances (Stove ,Fridge And Dishwasher), Washer & Dryer, All Elf's. Hwt Is Owned. *Maintenance Includes High Speed Internet, Cable TV And Water & Lawn Mowing, Building Insurance, Lots Of Visitor Parking And Outdoor Swimming Pool. (id:49269)
RE/MAX Realty Specialists Inc.
1964 Romina Street
Innisfil, Ontario
Welcome to 1964 Romina Court! Fully legal and registered basement apartment makes this property a great investment for years to come. Located in a highly sought-after neighborhood, this property offers access to beaches, top-rated schools, and easy commutes to the 400 series Highway. Property Features main level with powder room, laundry room, family room, dining / entertaining room and kitchen. Second level features two full bathrooms and three bedrooms. Basement is a legal secondary unit with private ground level entrance, oversized windows, one bathroom and one bedroom + additional storage space. Parking for 6 cars in total, two in the garage and 4 on the driveway. (id:49269)
Coldwell Banker Peter Benninger Realty
438 Hugel Avenue
Midland, Ontario
CASHFLOW NOW! Looking to add to your real estate portfolio? Looking to enter into the real estate investment market? Incredible portfolio addition with this multi-family residence, steps to Midland's downtown core and waterfront! Opportunity for immediate cash flow with current rents and coin laundry, totaling over $51,000 of net income! Many renovations and updates in the past 4 years, and plenty of parking for all tenants. Financials available upon request. Act fast before someone else gets to this one first! (id:49269)
RE/MAX Hallmark Chay Realty
RE/MAX Hallmark Chay Realty Brokerage
42 Maplewood Parkway
Oro-Medonte, Ontario
DEEDED WATERFRONT ACCESS on Lake Simcoe - Welcome to 42 Maplewood Parkway in the waterfront community of Oro-Medonte situated on the shore of Lake Simcoe. Minutes north to Orillia -or- south to Barrie then on to GTA. Steps to the waterfront with deeded lake access - right across the road. This custom built detached walk out bungalow with loft (3+1 bedroom, 3+1 bath) offers it all - inside and out! Exceptional design features and high-end finishes are evident from the moment you enter this home - foyer with grand 14' ceiling and feature window, raised principle rooms, formal dining room with 13' coffered ceiling, hardwood floors, wood burning stove, floor to ceiling stone fireplace and open concept custom kitchen with eating area! This unique floor plan presents you with two options for your primary bedroom, both with spectacular private ensuites, also convenient for the comfort of extended family or guests. Upper loft space offers a spectacular view and the versatility of bedroom space, home office, den, study zone, media room - the choice is yours! Full finished lower level is expansive - currently being utilized as a very well-equipped home gym / exercise space - as well as hosting an additional bedroom (also with ensuite), luxurious home cedar sauna and walk out to the rear yard. This home offers a surprising amount of functional living space and storage. Rear yard features an oversized raised deck for seating, entertaining or al fresco dining, and also your own volleyball court for summer time fun. Wander literally across the road to access the waterfront on Lake Simcoe for a swim or to launch a boat for on-the-water adventures. Welcome home - move in, unpack and settle in to the tranquil country lifestyle Oro-Medonte has to offer! **** EXTRAS **** Appliances, as shown. Window coverings. ELFs, Basement safe. Furniture / gym equipment, negotiable (id:49269)
RE/MAX Hallmark Chay Realty Brokerage
27 Roc Road
Tiny, Ontario
Looking for the perfect beach oasis? This charming 1,200 sq. ft. ground floor unit offers a blend of comfort and natural beauty. It features two bedrooms and one bathroom. Situated on a large lot with a beautifully landscaped yard and mature trees, it provides exceptional privacy and easy access to Balm Beach. The living and dining areas are bright and inviting, perfect for relaxation or entertaining. The kitchen is well-equipped with appliances and ample cabinetry, ideal for cooking enthusiasts. Just steps away from Balm Beach and the Rail Trail, and only a 10 minute drive to Midland, this home provides easy access to outdoor recreation and local amenities. Enjoy the tranquility of a private oasis while staying close to the natural beauty, and vibrant community of the area. **** EXTRAS **** All utilities (hydro, water, gas) will be split 50/50 between landlord and tenant. Tenant to be responsible for snow removal. Exterior gas hookup for BBQ. (id:49269)
Century 21 B.j. Roth Realty Ltd.
137 Alpaca Drive
Richmond Hill (Jefferson), Ontario
Gorgeous Beautiful Detached 4Br House In Richmond Hill Jefferson Forest Area, Great Layout, Hardwood Floor Throughout. Main Fl 9Ft Ceiling, Extra High Doors, Brand New Custom Blinds, Professionally Finished W/O Basement With H/T,Bar And Office; Amazing Landscaping, Beautiful Privacy Backyard; Over 4000 Sq Ft. Of Living Space Including Professional Finished W/O Basement. Top School Area (Richmond Hill High, Beynon Fields Ps) Steps To Park, Pond And Trail! **** EXTRAS **** S/S Fridge, Slide In Oven, Dishwasher; Washer/Dryer; Cac, Cv; All Elf And Custom Window Coverings, Garage Door Opener W/ Remote (id:49269)
Homelife Landmark Realty Inc.
33 Goodman Crescent
Vaughan (Maple), Ontario
Location, Location, Location! Rarely Offered Bungalow On Large Lot Located In Prestigious Old Maple! Refresh And Move In Or Build Your Dream Home On This Private Lot Situated Amongst Many Executive Multi Million Dollar Homes! Great Opportunity To Live On A Prime Street In A Beautiful Neighbourhood! This Family Friendly Area Features Mature Trees, Great Schools, Parks And Minutes Away From Maple Community Centre, Go Station, Cortellucci Vaughan Hospital, Highway 400/407, Eagles Nest Golf Course And Much More! (id:49269)
RE/MAX West Realty Inc.
2 Deepwood Crescent
East Gwillimbury (Sharon), Ontario
Welcome to your dream home at 2 Deepwood Crescent! This stunning 4-bed, 4-bath residence on a premium corner lot offers luxury living at its finest. As you step inside, you'll notice the impeccable attention to detail and premium features throughout. The Office/Den on the main floor can easily be used as an extra bedroom. The expansive chef's kitchen, meticulously designed for beauty and functionality, is equipped with top-of-the-line built-in stainless steel appliances, exquisite quartz countertops, and ample cabinet space. The breathtaking waterfall island is perfect for gathering with family and friends. Adjacent to the kitchen, the spacious family room features a cozy fireplace that adds warmth and ambiance. Gorgeous hardwood floors and pristine porcelain tile flooring enhance the elegance and sophistication of every room. The primary bedroom boasts a 5-piece ensuite bath with a deep soaking tub, walk-in rain shower, and three walk-in closets. The second bedroom has its own 3-piece ensuite bath, while the other two bedrooms share a well-appointed semi-ensuite bath. Natural light pours in from multiple angles, creating a bright and airy atmosphere, complemented by strategically placed spotlights. The garage entrance is easily accessible through the mudroom, making it effortless to bring in groceries and belongings. Conveniently located near Highway 404, the new Sharon Public School, and just 10 minutes from Costco, Walmart, and Upper Canada Mall, this home truly has it all. Experience the ultimate in comfort, convenience, and style in this extraordinary property. (id:49269)
Exp Realty
Unit 3 - 7720 Markham Road
Markham (Middlefield), Ontario
Thriving Medical Spa in Markham for Sale! Seeking a new owner to elevate its success. Boasting a loyal affluent clientele, this profitable cosmetic clinic offers a range of services including injectables (Botox/fillers/PRP), hydra facial, chemical peels, body contouring with fat freezing and laser hair removal. With five treatment rooms, one consulting room, a kitchenette, and two washrooms, including one with wheelchair accessibility, this spa underwent a $100K upgrade. Strategically located in a bustling plaza alongside major retailers like Canadian Tire, Winners, Shoppers, and McDonalds. Don't miss out on this incredible opportunity!"" **** EXTRAS **** Listing Price include machines and equipment and the owner will provide training. New adding Sculp treatment program. (id:49269)
First Class Realty Inc.
20 - 129 Rowntree Dairy Road
Vaughan (West Woodbridge), Ontario
Beautiful corner unit with many windows. Turnkey Hair Salon For Lease!!! Fully Renovated. 6 Chairs, 3 Sinks, Kitchenette, 2 Bathrooms. rear warehouse of approx 1,000 sqft. Can be used as hair salon or converted. Warehouse has 1 drive in door and small mezzanine not included in square footage. **** EXTRAS **** Beautiful corner unit with many windows. Turnkey Hair Salon For Lease!!! Fully Renovated. 6 Chairs, 3 Sinks, Kitchenette, 2 Bathrooms. rear warehouse of approx 1,000 sqft. Can be used as hair salon or converted. (id:49269)
Jdf Realty Ltd.
40 Hill Crescent
Toronto (Scarborough Village), Ontario
Fantastic, one of a kind, beautifully renovated 3+3 bedroom solid brick Bungalow in a very prestigious neighborhood.Ready to move in with brand new kitchen , washrooms ,freshly painted, beautifully landscaped , all yours to enjoy. Very potential with Multi-Million Dollar Houses around, mins to Ontario Lake , Plaza, Doctors, Pharmacy , Church , Mosque etc. **** EXTRAS **** 1 Fridge , 2 Stove , Washer/Dryer, tankless water heater (id:49269)
Century 21 Titans Realty Inc.
880 Cedar Point Road
Waldof, Ontario
Located on Eagle Lake, Northwestern Ontario's premier fishing grounds, Cedar Point Lodge offers a unique opportunity to own a thriving family-run business. Renowned for its outstanding hospitality, amenities, this comprehensive package encompasses various accommodations catering to different needs. The centerpiece of the property is the Grand Moose Lodge, featuring 4,490 sq ft of living space, 7 bedrooms, and 6 bathrooms, comfortably accommodating up to 12 guests. Its classic rustic design fosters a warm and inviting atmosphere, perfect for memorable gatherings. The lodge includes newly renovated private "manager's quarters" and updated staff accommodations. In addition to the Grand Moose Lodge, Cedar Point Lodge offers sought-after chalets, the Loon's Nest and Eagle's Nest, which cater to larger families or groups seeking shared experiences. The Motel Unit provides 3,600 square feet of space with a mix of two-bedroom and one-bedroom condos, each offering scenic water views. The Cedar Post Lodge presents a versatile space that could be transformed into a guest cottage or an extension of the Grand Moose Lodge. Its tasteful pine interior and expansive deck overlooking the lake make it a true gem. Cabins 7 & 8, while retaining their rustic charm, have been thoughtfully upgraded to align with the lodge's modern comforts. A newly constructed outdoor pavilion with a covered roof and concrete floor offers an ideal setting for social gatherings and events. The well-equipped marina provides ample docking, convenient gas services, and a fish cleaning house, while a protective shore break safeguards boats from adverse weather. The 35-acre backlot is housing a fully certified commercial two-pond lagoon system for the entire operation's septic needs, approved by the Ministry of Environment with ample room to expand. Cedar Point Lodge invites you to shape its future as a premier fishing destination, retreat, or conference center. By appointment only, for discerning buyers. (id:49269)
RE/MAX Northwest Realty Ltd.
336 - 4750 Yonge Street
Toronto (Lansing-Westgate), Ontario
Location! Location! Direct Subway Access To The Luxurious Offices Of Emerald Park Towers At Yonge/Sheppard! High-Density Residential Area In The Heart Of Downtown North York, Lots Of Pedestrian Foot Traffic, Whole Foods, LCBO And Restaurants, Banks, Supermarkets. Fully Finished South Unit W/ Floor To Ceiling Windows. Mins To 401 Hwy. One Of The Best Layouts In The Building, Suitable For Many Professionals As Lawyers, Accountant, Mortgage, Insurance Broker. **** EXTRAS **** Tenant Pays Only Water And Heat (TMI Included). Parking Available At An Extra Cost. (id:49269)
Union Capital Realty
2007 - 88 Blue Jays Way
Toronto (Waterfront Communities), Ontario
Welcome To Bisha Hotel & Residences, Toronto's Pinnacle Of Luxury Living In The Heart Of King West. This Stunning Unit Boasts Sleek, Modern Finishes With An Open-Concept Floor Plan With 9Ft Ceilings, Ideal For Versatile Layouts. The Den Doubles As A Dining, Office, Or Studio Space, While Floor-To--Ceiling Windows Flood The Space With Natural Light. Enjoy The City Skyline From The Balcony Showcasing The CN Tower And Rogers Center. Indulge In The Amenities Including Two Elegant Restaurants And A Lobby Bar. With Shopping And Nightlife Just Steps Away, This Is Luxury Living At Its Finest. Includes One Parking Spot. **** EXTRAS **** 24/7 Concierge Service, Stainless Steel Appliances, And Access To Bisha's Lavish Amenities Like The Rooftop Lounge And Infinity Pool. Plus, Enjoy The Vibrant Entertainment Scene Right At Your Doorstep, From Dining To Cultural Attractions. (id:49269)
RE/MAX Experts
3005 - 88 Harbour Street
Toronto (Waterfront Communities), Ontario
Open Concept 1 Bdrm + Study. Modern Kitchen W/Appliances. East View With Spectacular Night Time City Skyline View. Directly Connected To The Underground P.A.T.H Downtown Core, Union Stn, Acc, Rogers Center, Transit, Financial/Entertainment District, Harbourfront, Grocery Stores, Restaurants!! **** EXTRAS **** This Prestigious Building Includes 24-Hour Concierge, Party Room, Games And Theatre Rooms. An Outdoor Terrace With A Tanning Deck, Lounge Area And Bbq's. (id:49269)
RE/MAX Paradigm Real Estate
2405 - 125 Redpath Avenue
Toronto (Mount Pleasant East), Ontario
Available November 1st - Nw Corner Unit Condo At The Eglinton. Prime Location, Fantastic Layout W/Open Concept Kitchen Area. 1+ Den Has A Door & Full Window, 2 Full Baths, Located In Toronto's Hottest Midtown District. Modern Kitchen With Stone Countertop. Built-In Appliances, Steps To Ttc, Lcbo, Supermarket, Shopping And Restaurants **** EXTRAS **** Built-In Fridge, Dishwasher, Stove, Microwave, Front Loading Washer And Dryer, Existing Lights, Ac, Hardwood Floors, Balcony (id:49269)
RE/MAX Urban Toronto Team Realty Inc.
1807 - 66 Forest Manor Road
Toronto (Henry Farm), Ontario
Great Location , 767 SF. (1 Br + Den & 2 full Size Bathrooms) , plus An 81 SF Open Concept Balcony. Den can be 2nd bedroom with B/I closet And Sliding door. Facing East City View , Bright, Spacious And Lots Of Sunshine , Step to Ttc, Subway , Fairview Mall, T&T , Library ,Community Centre . School, Park. Easy Access Hwy401/404/DVP. Very Convenience Location . Amazing Amenities With Theatre Room, Indoor Pool , Hot Tub, Fitness Room, Yoga Studio, Guest Room, Landscaped Country Yard With Bbq Area. 24Hr Concierge. Good For Yonge Professional & Investor. **** EXTRAS **** Updated Laminate Flooring in Living /Dining room, Stainless Steel Appliances, Stone Counter Top, 4PC Ensuite in Prime bedroom and Stand-up Shower In the other bathroom. One Parking +One Locker Included. (id:49269)
Aimhome Realty Inc.
99 Euclid Avenue
Toronto (Trinity-Bellwoods), Ontario
Welcome to 99 Euclid Avenue, where prime location meets endless potential in one of Toronto's most sought-after neighborhoods, West Queen West's Trinity Bellwoods community. This large semi-detached home might look a bit like it got stuck in a 90's time capsule, but its been lovingly maintained and ready for your vision whether you're looking to renovate, develop, or rent out while you plan your dream transformation. Imagine sipping your morning coffee while gazing at the iconic CN Tower from your backyard, or taking a quick stroll to the front yard, where a peaceful park and school offer a calm escape from city life. Plus, that finished basement with a separate entrance? It practically screams ""rental income!"" With some key updates already handled HVAC and roof are ready to go you'll have peace of mind as you plan the next phase, which might even include the potential for a laneway house in the rear. And lets not forget the double garage (yes, in Toronto!) with a touch of driveway space, because parking is the true downtown luxury. Inside, the high ceilings on the main floor add a spacious feel, and with streetcars on Dundas and Queen just steps away (with the Queen Streetcar running 24 hours), you'll be zipping around the city with ease. Whether its a quick trip to Trinity Bellwoods Park, a night out on the Ossington strip, or exploring Kensington Market, Chinatown, or U of T's campus all within walking distance this home has location written all over it. With a Walk Score of 97, Transit Score of 97, and Bike Score of 89, the only thing missing is you. Opportunities like this in such a coveted spot don't last get in touch before 99 Euclid Avenue becomes someone else's next great adventure! **** EXTRAS **** 9' ceilings on main. Update garage exterior, roof, furnace, CAC and staircase. View of CN Tower (rear). Laneway rear. Overlooks Park/School (front). Separate entrance (front). Garage fits 2 cars (tight). Potential laneway house & bsmt apt. (id:49269)
Exp Realty
2004 - 55 Charles Street E
Toronto (Church-Yonge Corridor), Ontario
.Brand New 2 Bedrooms 2 Baths Suite with Open South View. Floor-to-Ceiling Windows Through Living Room and Master Bedroom. This Award-winning Address Boasts a Lavish Lobby and 9th-Floor amenities, Including a Top-Tier Fitness Studio, Co-Work/Party Rooms and a Serene Outdoor Lounge with BBQs and Fire Pits. The Top Floor C-Lounge Dazzles with its High Ceilings, Caterer's Kitchen, and Outdoor Terrace While Enjoying the Breathtaking City Skyline Views. Steps Away From Yonge/Bloor TTC, U of T, Yorkville, Restaurants, Parks and Many More. **** EXTRAS **** Fridge, stove, dishwasher, washer, dryer (id:49269)
Royal Elite Realty Inc.
3505 - 8 Charlotte Street
Toronto (Waterfront Communities), Ontario
Indulge in luxury with this rarely available corner unit sub-penthouse in the heart of Toronto. Featuring a spacious & meticulously designed floor plan, this home offers the perfect blend of comfort & sophistication. Enjoy sweeping views extending to New York on clear days complemented by soaring 11ft ceilings. With three generously sized bedrooms boasting large California closets, ample storage is ensured. The primary bedroom includes a walk-in closet & dual vanities for added convenience. The chef's kitchen is a culinary haven with stone counters, subway tile backsplash, a breakfast island, wine storage & additional storage solutions. Automated blinds provide effortless light control & privacy. Step onto the private balcony connecting the primary bedroom to the living room & savour breathtaking city vistas. Added conveniences include 2 parking spots & 2 lockers ensuring ample space for your vehicles & belongings. All furniture can be negotiated if required. **** EXTRAS **** 2 Parking & 2 Lockers. Building amenities: concierge, gym, pool, party/games room, guest suites & visitor parking. Walking distance to King/Queen West, Financial & Distillery District. Full list of custom features attached to the listing (id:49269)
Sage Real Estate Limited
1403 - 135 East Liberty Street
Toronto (Niagara), Ontario
Gorgeous South-West Corner Bright Lakeview Unit!Unit In High Floor With Unobstructed Water/Cityviews. Top To Bottom Glass Window.Liberty Market Tower Will Be The Landmark Of Liberty Village.Enjoy A Perfect Transit Score,Go,Future King-Liberty Station,Restaurants,Grocery,Banks,Lcbo,Shopping & More.Over 12,000 Sf Of Indoor & Outdoor Amenities.Brand New Condo In Toronto's Most Vibrant Urban Community.This Building Will Be The Landmark Of Liberty Village (id:49269)
Sutton Group-Admiral Realty Inc.
1003 - 135 East Liberty Street
Toronto (Niagara), Ontario
Gorgeous South-West Corner Bright Lakeview Unit!Unit In High Floor With Unobstructed Water/City Views. Top To Bottom Glass Window.Liberty Market Tower Will Be The Landmark Of Liberty Village.Enjoy A Perfect Transit Score,Go,Future King-Liberty Station,Restaurants,Grocery,Banks,Lcbo,Shopping & More.Over 12,000 Sf Of Indoor & Outdoor Amenities.Brand New Condo In Toronto's Most Vibrant Urban Community.This Building Will Be The Landmark Of Liberty Village. (id:49269)
Sutton Group-Admiral Realty Inc.
2208 - 33 Harbour Square
Toronto (Waterfront Communities), Ontario
Immerse yourself in spectacular waterfront luxury living at Harbour Square with this two-story, quality-updated and redesigned suite spanning approximately 1500 sq ft. A stunning stainless steel and glass staircase welcomes you into a space where modern elegance meets functionality. Enjoy the seamless blend of design and technology, 2 1/2 baths, ensuite laundry, and an eat-in kitchen equipped with high-end appliances. Revel in the convenience of smartphone-operable remote blinds and Lutron lighting, while recessed lighting in the kitchen adds a touch of sophistication. Luxury vinyl flooring flows throughout, complemented by extra storage cleverly tucked under the staircase. Capture beautiful northwest city views from the comfort of your home. Elevate your lifestyle with this meticulously crafted residence that redefines contemporary urban living on the waterfront. **** EXTRAS **** Top Of The Line Appl-Bosch Induction Stove Top, S/S Electrolux Oven, S/S Allure Stove Hood, S/S Samsung Fridge, S/S Bosch B/I Dishwasher, Samsung W/D. All Elf, All Window Cover-Remote Blinds. Free Standing Bookcase In Living Room. (id:49269)
Sotheby's International Realty Canada


