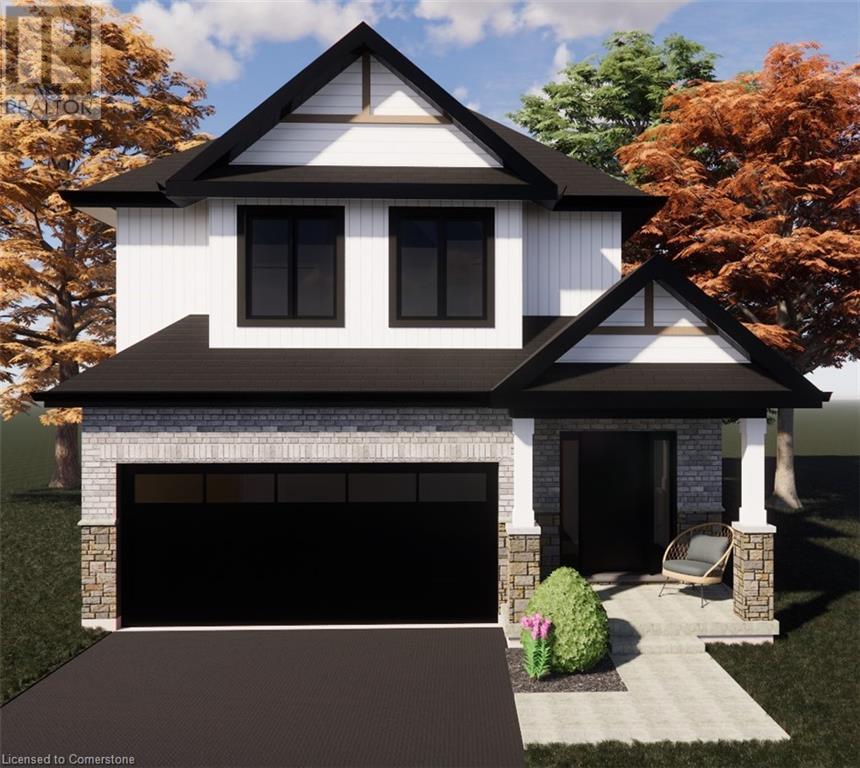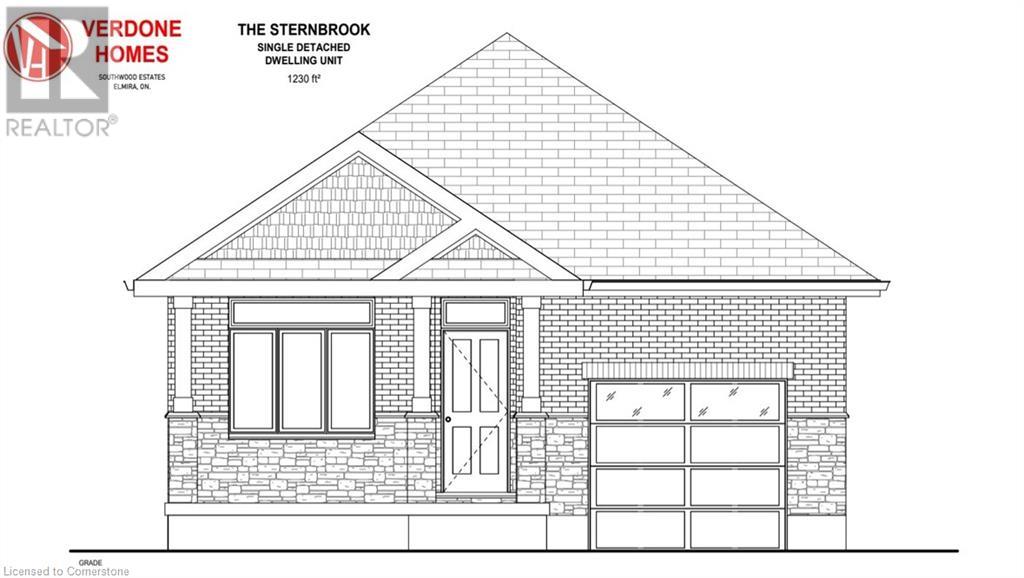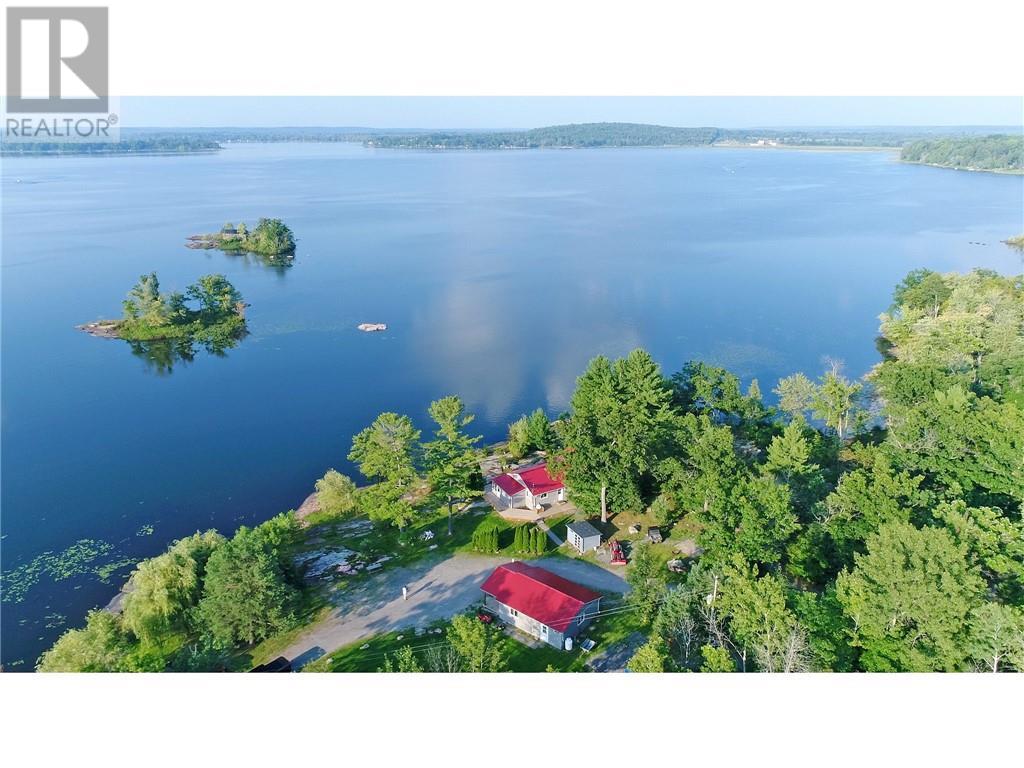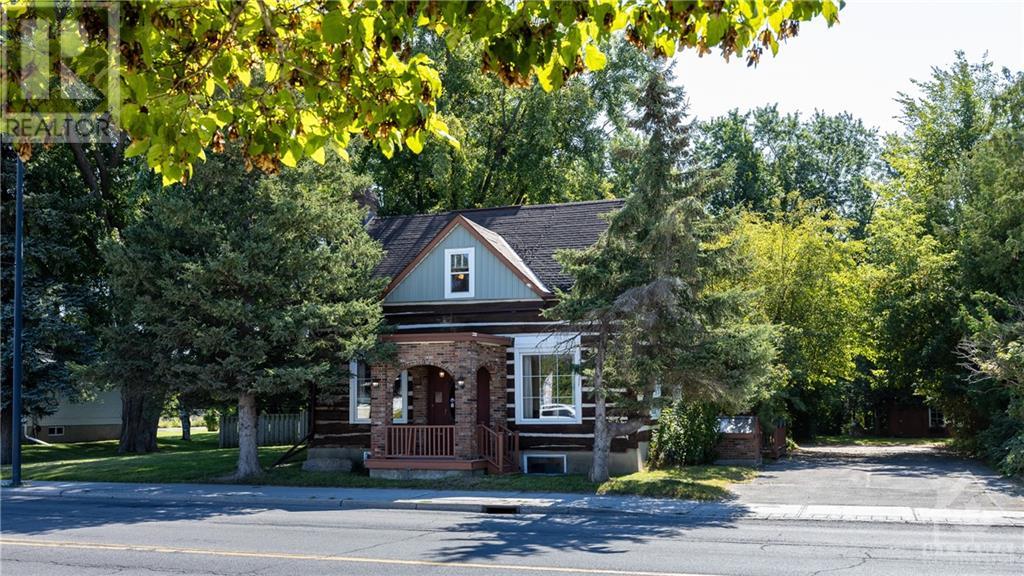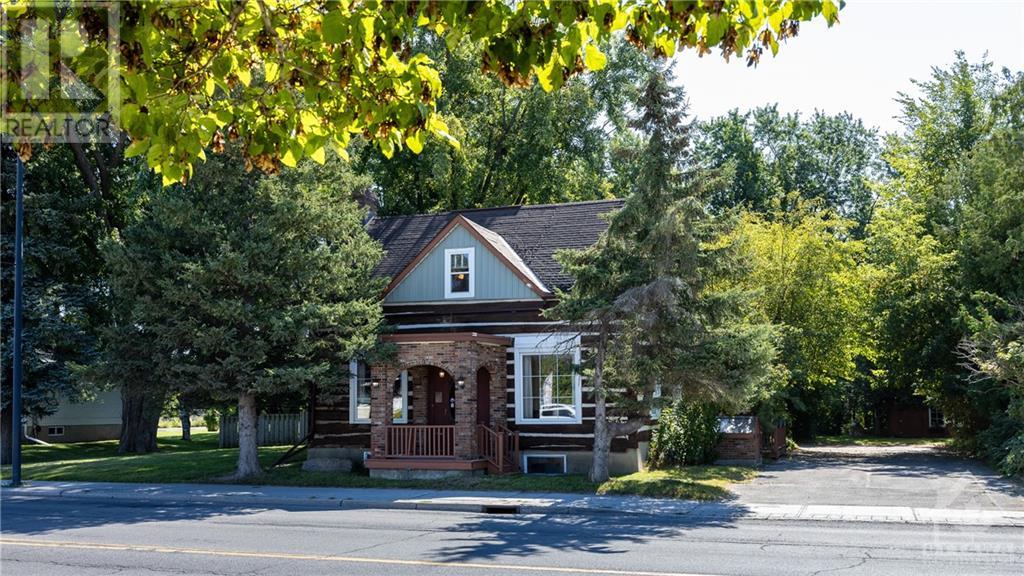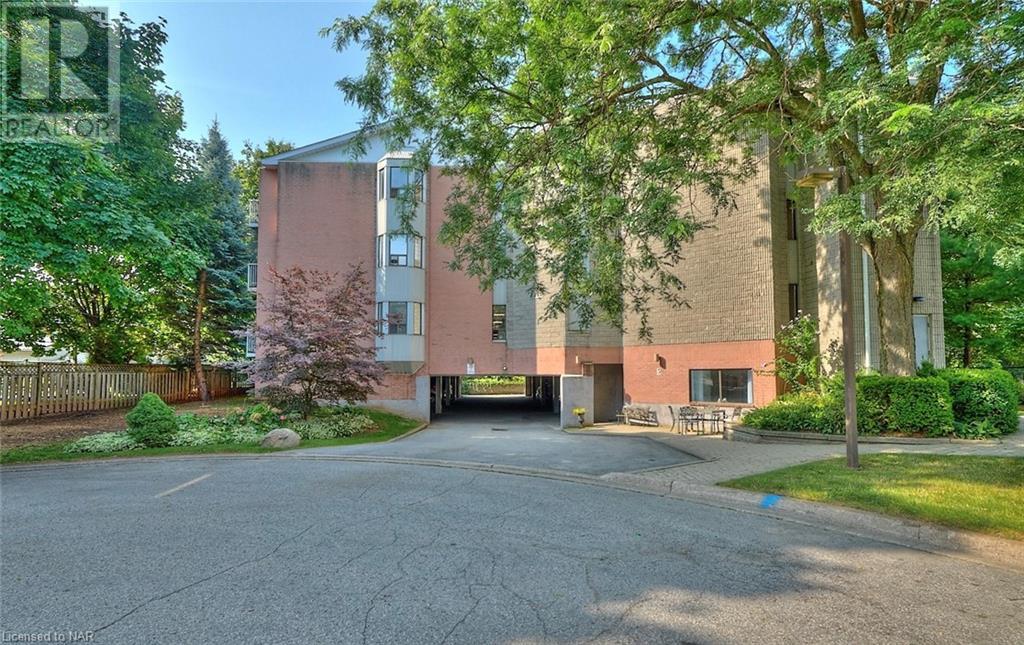20 Trails End
Collingwood, Ontario
Nestled within a SERENE enclave adorned with mature trees, this exquisite CUSTOM bungalow exudes an aura of IMMACULATE care and pride of ownership. Close to everything yet tranquil and SECLUDED, this SPACIOUS residence stands as a testament to METICULOUS maintenance and unwavering attention to detail. Step inside to discover a SANCTUARY where every corner reflects a commitment to excellence. Newly installed sleek black windows flood the sprawling 2,000+ square foot main floor with natural light from the EXPANSIVE southern-exposed backyard. Every inch of this home boasts a FRESH coat of paint, new modern light fixtures and professionally finished wood floors. AUTOMATED blinds effortlessly transform the oversized main floor windows into sources of sheer delight and RENOVATED bathrooms exude a fresh elegance. A charming covered front porch, adorned with a stone portico, welcomes guests into this 4,000 square foot home. Cathedral ceilings in the great room amplify the sense of SPACIOUSNESS, setting the stage for memorable gatherings in the adjacent dining area, where ample space accommodates both intimate dinners and GRAND GATHERINGS. Embrace the joy of culinary creativity in the airy kitchen, where slate flooring and upgraded appliances elevate the cooking experience to new heights. With three bedrooms on the main floor and an additional three on the expansive lower level, hosting loved ones becomes a seamless affair. There is even a soundproof studio in the lower level. Beyond its PRISTINE interior, this home boasts an array of modern conveniences, including a generator, irrigation system, hybrid alarm system, an oversized garage with two EV rough-ins and shared ownership of six acres of PROTECTED wooded area with COMMUNITY TRAILS granting access to the picturesque Silver Creek. In every aspect, this home stands as a shining example of what it means to take PRIDE IN OWNERSHIP — to maintain a space that is as solid and spacious as it is INVITING and cherished. (id:49269)
Royal LePage Locations North (Collingwood Unit B) Brokerage
99 South Parkwood Boulevard
Elmira, Ontario
Introducing Verdone Homes new Single Detached model with over 2000 sq feet, 4 beds and 3 baths to be built in Elmira! Welcome to 99 South Parkwood Blvd, located in Elmira's Southwood Park Subdivision. Located close to walking trails and farmland, this brand new beauty combines the serenity of small town living with the convenience of a 5 minute drive to Waterloo. This 2-storey home features an impressive main floor layout with an eat-in Kitchen, custom cabinetry, large island and a convenient butlers pantry. The second floor features a laundry room, 2 bathrooms, 4 good sized bedrooms including a luxurious primary suite with walk in shower. Verdone Homes is a local builder with a reputation of integrity and quality craftmanship. All of their homes come with standards including partial stone on the exterior, stone countertops, electric fireplace with mantel, and an owned water heater. Act now to make this YOUR dream home with YOUR finishes! **Verdone Homes has other detached models, Semi Detached Bungalow's and Semi Detached Two-Storey homes also available. Reach out for more information. The pictures in listing are from a Semi Detached bungalow built this year and is intended to show the finishes you can expect from a Verdone Home. They do not represent the design or layout of this home.** (id:49269)
Royal LePage Wolle Realty
103 South Parkwood Boulevard
Elmira, Ontario
Verdone Homes is proud to present this single detached bungalow, featuring a large finished basement with 1 bed, 1 bath and rec room. Welcome to 103 South Parkwood Blvd, in Elmira's Southwood Park Subdivision. This stunning home highlights main floor living with 2 beds, 2 baths, including a luxurious primary suite with walk in shower, main floor laundry, an eat-in kitchen with custom cabinetry, quartz countertops and a large island. This home is available to be built the way you want it; pick your finishes and make this your dream home. Elmira provides the serenity of small town living with the convenience of a 5 minute drive to Waterloo, close to walking trails, farmland and pickle ball courts coming soon. Verdone Homes is a local builder with a reputation of integrity and quality craftmanship and they have pulled out all the stops with this one; partial stone on the exterior, LVP flooring, stone countertops, finished basement, electric fireplace with mantel and built in's, an owned water heater & all Tarion registration fee's included. Act now to make this YOUR dream home. **Photo's included in listing are from another home built in 2024 by Verdone with a similar yet smaller layout than this home** Showings available at model home located at 126 South Parkwood Blvd. (id:49269)
Royal LePage Wolle Realty
34 Dooley Drive
Kitchener, Ontario
ATTENTION: investors, multi-generational families, or those looking for a mortgage helper. This duplex has been well maintained, and offers endless possibilities for many types of buyers. The carpet free main floor (Unit B) features an open concept kitchen, living room with electric fireplace, and dining room with lots of cabinetry, along with 3 bedrooms, an two 3pc bathroom, and a stackable washer /dryer. In the carpet free lower level (Unit A) you will find 2 bedrooms, another two 3pc bathroom, an open concept kitchen/dining, the living area features an electric fireplace, another stackable washer/dryer, and oversized windows throughout allowing an abundance of natural light. Each unit are separately metered for hydro and private backyard with a shed for each unit. You are also well located with many amenities just minutes away including: multiple grocery stores, shops, restaurants, schools, parks, public transit, and easy access to HWYs. There's not much more to be said. this is fully turn key. Call your agent and book your showing TODAY!!! (id:49269)
Century 21 Heritage House Ltd.
196 Eastern Avenue
Acton, Ontario
Spacious BUNGALOW featuring 5 Large Bedrooms and 2 full baths all on the main floor! Located in the heart of Acton on an oversized “1/4 acre” lot wrapped by a Ravine (black creek) offering views into green space. A covered porch, metal roof (2019), parking for 7, detached (1.5 car) garage, multiple decks, giant storage shed, updated kitchen, privacy from neighbours plus lots of updates over the past 2 years. Only a 2 min walk to the GO TRAIN, dining, drinks, shopping, banks, shoppers and so much more! Come out for a look and fall in love with your next home. (id:49269)
Keller Williams Home Group Realty
179 Ferguson Drive Unit# 6
Woodstock, Ontario
Charming 3 bedroom, 3 bathroom condo with garage. Great location backing on to former golf course. Patio door from the living room to the deck. Walkout from the lower level to patio. Laminate and ceramic tile on the main and upper levels. The only carpet is in the rec room. Laundry is on the upper level (id:49269)
Century 21 Heritage House Ltd Brokerage
5790 Wood Duck Drive
Osgoode, Ontario
Looking for a larger home for your multigenerational family? This stunning split-level home is situated on a gorgeous 2.3 acre corner lot filled with beautiful coniferous trees, offering a serene forest-like setting within a pleasant cul-de-sac just 20 minutes from all amenities. Enjoy proximity to the Osgoode boat ramp, the Osgoode Link Pathway—a 20.5 km trail perfect for biking and walking—and nearby skidoo trails for endless recreational opportunities. The main house features three large bedrooms, a full-size bath with double sinks, and spacious kitchen, dining, and living areas. The in-law suite includes a kitchen, dining room, living room, primary bedroom, and a four-piece bathroom. Additionally, the property boasts a large garage and a beautifully maintained yard with a deck, gazebo, and perennial flowers. Don't miss your chance to explore this incredible property! (id:49269)
Exit Realty Matrix
1528 Scotch Line East Road
Kemptville, Ontario
This meticulously maintained all brick bungalow is nestled on an expansive 5.96-acre lot (approx.) providing the perfect blend of rural serenity & modern convenience w/ private breathtaking views. Step inside to discover a spacious living & dining room that invites relaxation, while the sun-drenched four-season sunroom w/ heated floors offers a cozy retreat no matter the weather. For those seeking ultimate relaxation, the dedicated spa/hot tub room is sure to impress. The heart of this home is its modern comfort featuring a 5-year-old Mitsubishi heat pump for efficient central heating & cooling for year-round comfort & the unfinished basement provides endless potential for customization. The rear of the property boasts a gentle graduated trail that leads from the backyard to an observation platform to watch trains go by. This exceptional property offers a rare combination of privacy, space & convenience including a heated double garage. Don't miss this opportunity and reach out, today! (id:49269)
Coldwell Banker First Ottawa Realty
167 Marlbank Road
Tweed, Ontario
Check out this beauty! A RARE 13 acre (Approx.) property on Stoco Lake in Tweed that offers a stunning 5,600 feet of shoreline, lush trees, trails, rock ledges and a beautiful bay with sandy beach! Close to town for easy access to shopping and amenities, Stoco Lake is known to be one of the best places to catch Musky in all of Ontario. For the adventurous, the land holds the possibility of gold panning! (Seller has found gold flakes on the property). The lovely 3 bed bungalow has open concept living/dining area, complete with cozy stove, and opens out to spectacular lake views. Recently updated kitchen, bathroom with heated floors. Separate 2 bed/1 bath guest cabin w/kitchen & 2 additional outbuildings. There’s even potential for severance, making it not just a retreat, but a savvy investment. Don’t miss your chance to own this gem! (id:49269)
RE/MAX Frontline Realty
1314 Millwood Avenue
Brockville, Ontario
This stunning three-bedroom, three-bathroom home at 1314 Millwood Avenue offers a large foyer, formal living and dining rooms, a spacious eat-in kitchen, and a cozy family room with a gas fireplace. The private backyard oasis features an above-ground pool for summer relaxation. The primary bedroom includes a private ensuite. Additional features include a double attached garage, main-floor laundry room, and ample storage space. The unfinished basement with 9 foot ceiling is ready for your imagination. This home combines elegance, functionality, and comfort, making it the perfect place to call home. Included are all appliances and window blinds/coverings. (id:49269)
Sutton Essential Realty
6172 Perth Street
Richmond, Ontario
Discover the unique charm of this lovely log home, built in 1840, which seamlessly blends historic allure with modern versatility. Set on a spectacular treed lot with valuable VM8 zoning, this property offers not only a glimpse into the past but also the flexibility for contemporary living & investment opportunities. Designed to accommodate multiple generations, the residence includes three fully equipped kitchens & multiple principal rooms & bedrooms, providing ample space & privacy for all family members. This thoughtful layout ensures everyone has their own area while still being connected. A separate dwelling unit (SDU) at the rear of the home provides additional opportunities, whether for guests, rental income, or as a private workspace. This versatile space adds significant value & flexibility to the property. Situated in the heart of Richmond Village, the property offers unmatched convenience. Don’t miss your chance to explore this one of a kind property & all its potential. (id:49269)
Engel & Volkers Ottawa
382 Kintyre Private
Ottawa, Ontario
This stunning, fully renovated 4-bedroom, 2 full bathroom condo townhouse in the highly sought-after Carleton Square. Just minutes away from downtown, Carleton University, Mooney’s Bay, shopping malls, public transit, parks, and restaurants. The main floor boasts an inviting open-concept living and dining area, alongside a newly upgraded kitchen featuring gorgeous countertops, high-end cabinets, and brand-new appliances. Step outside to your private, fully fenced backyard for some relaxation or entertaining. Upstairs, discover a spacious master bedroom, three additional generously sized bedrooms, and a luxurious 4-piece bathroom with a new toilet and double sink vanities. The lower level offers even more with an extra full 3-piece bathroom, a large recreation room, ample storage space, and a laundry room equipped with a new washer. Parking Space #89 is included, with plenty of visitor parking nearby. Don’t miss the chance to make this exceptional property your new home! (id:49269)
Home Run Realty Inc.
6172 Perth Street
Richmond, Ontario
Discover the unique charm of this lovely log home, built in 1840, which seamlessly blends historic allure with modern versatility. Set on a spectacular treed lot with valuable VM8 zoning, this property offers not only a glimpse into the past but also the flexibility for contemporary living & investment opportunities. Designed to accommodate multiple generations, the residence includes three fully equipped kitchens & multiple principal rooms & bedrooms, providing ample space & privacy for all family members. This thoughtful layout ensures everyone has their own area while still being connected. A separate dwelling unit (SDU) at the rear of the home provides additional opportunities, whether for guests, rental income, or as a private workspace. This versatile space adds significant value & flexibility to the property. Situated in the heart of Richmond Village, the property offers unmatched convenience. Don’t miss your chance to explore this one of a kind property & all its potential. (id:49269)
Engel & Volkers Ottawa
6131 Pebblewoods Drive
Greely, Ontario
Welcome to 6131 Pebblewoods Drive, a luxurious 4 bed, 4 bath estate in Greely, Ontario, situated on the largest lot on the street and backing onto the 3rd hole of the prestigious Emerald Links Golf Course. This home offers the unique advantage of commercial zoning, perfect for hosting a home office or business, and showcases newly renovated spaces, including a stunning office, dining room, and kitchen, all highlighted by rich hardwood flooring and elegant ceramic tile. The property also features an oversized three-car garage with an in-law suite above and a convenient entrance directly into the main living area. Outside, you'll find an oasis perfect for entertaining, complete with an inground pool, hot tub, freshly stained deck, and a fully fenced backyard accented with beautiful interlock stonework. Completing this exceptional home is a fully finished basement that provides additional living space, including a room and full bathroom, making it ideal for guests or as a private retreat. (id:49269)
Exp Realty
203 Elmwood Avenue
Fort Erie, Ontario
THIS IS A TO BE BUILT HOME THAT CAN STILL BE TWEAKED TO YOUR LIKING. THIS HOME IS TRULY UNIQUE WITH AN OVERSIZED DOUBLE CAR GARAGE THAT IS 30 FEET DEEP AND ALLOWS YOU TO PARK YOUR BOAT OR OTHER TOYS, TRULY AN EMPTY NESTERS PARADISE. A MUD ROOM CAN BE ADDED INSTEAD OF THE EXTENDED GARAGE OFF OF THE BACK OF IT IF PREFERRED. THIS IS 2 BED BUNGALOW WITH 2 FULL BATHROOMS AND ALL THE BELLS AND WHISTLES AND AN OPTION TO FINISH THE BASMENT AS WELL. 9 FOOT TRAY CEILINGS IN THE FOYER, MASTER BEDROOM ANS LR/DR. NICE SIZED COLD ROOM INCLUDED. LOTS OF SAMPLES AND HAPPY BUYERS TO HELP YOU WITH YOUR DECISION. THIS IS THE CHARLTON MODEL WITH BRIDGE AND QUARRY HOMES. HOME WILL TAKE 10 - 12 MONTHS TO FINISH, SO HOPEFULLY WILL UP IN VALUE EVEN MORE WHEN YOU MOVE IN. WE HAVE TONS OF VIDEO WALKTHROUGHS AND PICTURES OF PREVIOUS MODELS AND CAN BRING YOU THROUGH SOME CURRENT MODELS IF NEEDED. ALL HOMES COME WITH 5 APPLIANCES, QUARTZ COUNTERTOPS, 2 TRAY CEILINGS, ENGINEERED HARDWOOD FLOORS, GAS FIREPLACE, GARAGE DOOR OPENER, SODDED LOT, FRAMED EXTERIOR WALL IN BASEMENT AND FINISHED DECK IN BACKYARD. HOT WATER HEATER IS ON DEMAND AND INCLUDED SO THERE IS NO RENTAL EQUIPMENT. TONS OF OPTIONS AND GREAT TIME TO BUILD. (id:49269)
Royal LePage NRC Realty
5 Niagara Street Unit# 201
Grimsby, Ontario
Rarely available massive corner condo unit for sale in the centre of Grimsby. This unit is over 1195 square feet, making it perfect for family gatherings, large get-togethers, or any occasion. This condo has an open-concept design with limitless potential. Walk into a spatious family room and dining room, connected to a third bonus room with a private balcony for relaxation. A large primary bedroom with beautiful bay windows and a walk-in-closet with ample storage. A 4 piece bathroom, guest bedroom, and laundry room are conveniently located inside the home. Kitchen includes all appliances as well, this home is move-in ready! Situated 3 minutes from the QEW and 2 minutes from grocery stores, the geographical location is perfect. Public schools, churches, dentists, pharmacies, home improvement stores, gas stations, and shopping centres are all within walking distance. Low condo fee of $462 monthly includes water, maintenance of yard, snow removal, and roof! This is an all electric unit meaning no expensive gas bills in the winter and the building is very well insulated. This home is nestled in between Lake Ontario and the escarpment, surrounded by trees. Peace and tranquility awaits! (id:49269)
Royal LePage NRC Realty
3100 - 3 Fifth Line
Mississauga (Erin Mills), Ontario
Nestled in one of Mississauga's most family-friendly neighborhoods, this charming home offers the perfect environment for raising children. Imagine your kids walking to school and enjoying nearby parks, or taking leisurely bike rides and nature walks through the picturesque ravine, where the occasional sighting of a deer adds to the charm of the area. This bright and welcoming residence is meticulously finished from top to bottom, featuring beautiful hardwood & laminate floors that enhance its warmth and elegance. The newly renovated kitchen boasts ample counter space, complemented by newer stainless steel appliances, including a fridge and stove, making it ideal for family gatherings and culinary adventures. Additionally, the home includes a convenient 3-piece bathroom in the basement, providing extra functionality. Step outside to your private deck and backyard, an oasis of tranquility with no homes behind, perfect for outdoor entertaining or simply unwinding in nature. MUST WATCH. **** EXTRAS **** Minutes To Shopping And The Go Station (id:49269)
RE/MAX Gold Realty Inc.
2308 - 4090 Living Arts Drive
Mississauga (City Centre), Ontario
Beautiful, immaculate, and spacious executive unit with stunning views of Toronto and Celebration Square. Features include new flooring, two renovated bathrooms, two spacious bedrooms, and a large family room with potential as a third bedroom. Just under 1000 sqft with a large balcony and new upgrades: flooring, kitchen, appliances, light fixtures, and paint (2024). Steps to Square One, transit, and more. Don't miss this lovely home! WOW! (id:49269)
RE/MAX Escarpment Realty Inc.
1343 Marshall Crescent N
Milton (Beaty), Ontario
New Beautiful Legal basement apartment 2 bedrooms & 1 Washrooms in Milton - huge windows- PotLights, Laminated Floor, New appliances-In Suite Laundry.***Tenants To Pay 30% Of UtilitiesShopping & Park.long term rental. Wi-Fi Internet included- 1 car parking - First and last month.- 2 referencesand job letter- 1 year lease agreement to begin. Site Entrace, Close Distance To Schools, Shopping & Park **** EXTRAS **** New Fridge, Stove, Clothes Washer & Dryer (id:49269)
Ipro Realty Ltd.
Bsmnt - 169 Milliken Meadows Drive
Markham (Milliken Mills West), Ontario
Separate entrance for a spacious two bedroom (each with closets) apartment. L-shape living room with a separate kitchen furnished with a fridge, microwave and induction tabletop stove. There is also a private ensuite laundry area with a washer and a separate 3 piece bathroom with shower stall. excellent location that is close to Milliken Mills high school, Milliken Mills community centre, Pacific mall, a shopping plaza and public transit to finch subway. **** EXTRAS **** Non smoker and no pets. Tenant insurance is required along with $100. Key Deposit. (id:49269)
Royal LePage Real Estate Services Ltd.
7 Eley Rd
Iron Bridge, Ontario
GO RETRO with this affordable 3 bedroom/1 bathroom bungalow home with the look of being on the road in the 1960's, located in the village of Iron Bridge, this home is on a year round municipally maintained road with a well and septic, it is heated with a ductless natural gas furnace. The lot is a generous, level 0.65 acres and the property includes a 26 x 14 garage. Be sure to see the 3D virtual tour on-line and schematic floor plans and more information is available on request. (id:49269)
Royal LePage® Mid North Realty Blind River
0 Mary
Sudbury, Ontario
Vacant residential building lot close to walking trails, lakes, schools and many other amenities. Municipal services available and gas at road. (id:49269)
RE/MAX Crown Realty (1989) Inc.
5 Westview Unit# 001
Lively, Ontario
This two bedrooms one bath room unit has granite countertops, own laundry and an office space. The open concept living room and eat in kitchen. Two parking spots come with this unit. This is a below grade unit. (id:49269)
Real Broker Ontario Ltd
5 Westview Unit# 106
Lively, Ontario
Large two bedrooms one bath room unit with granite countertops, walk out patio and own laundry. The large open concept living room is sun filled with large windows and tall ceilings for a true comfortable living. Two parking spots one being at the patio for own separate entrance. This unit is handicap assessable. (id:49269)
Real Broker Ontario Ltd


