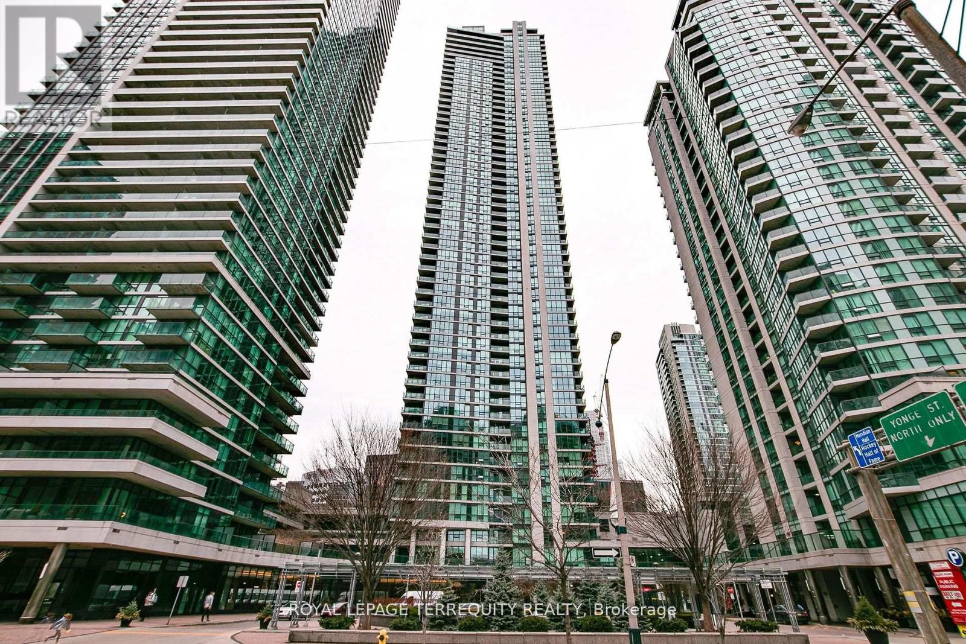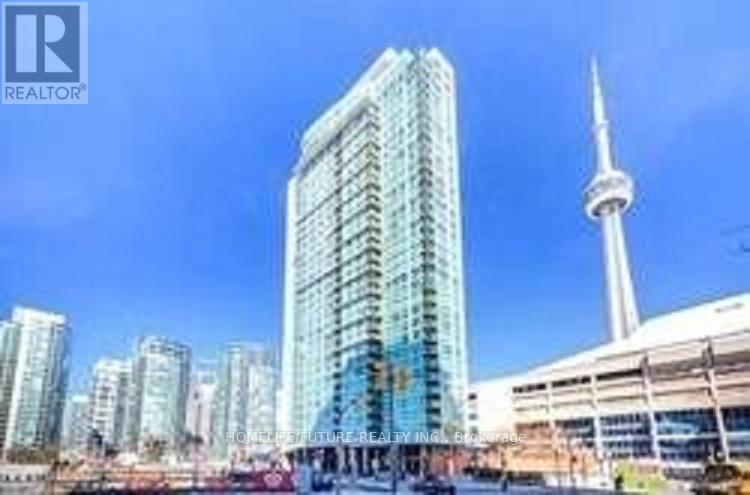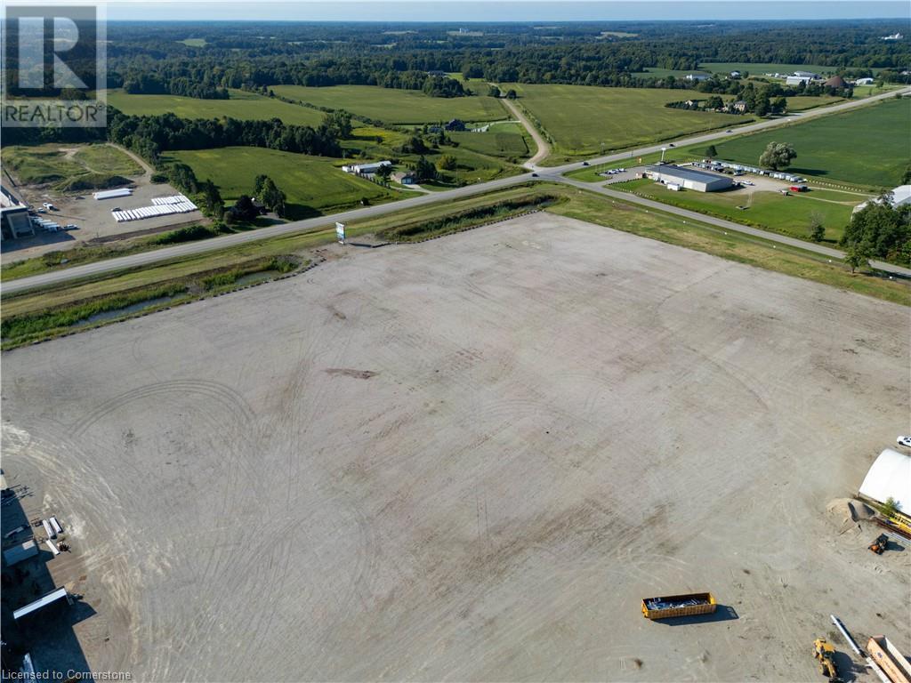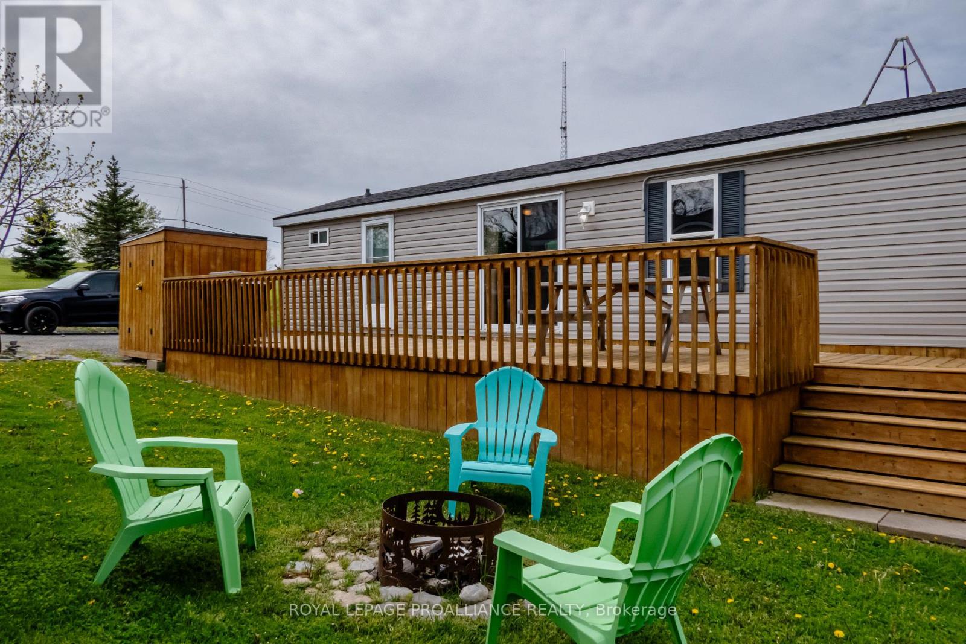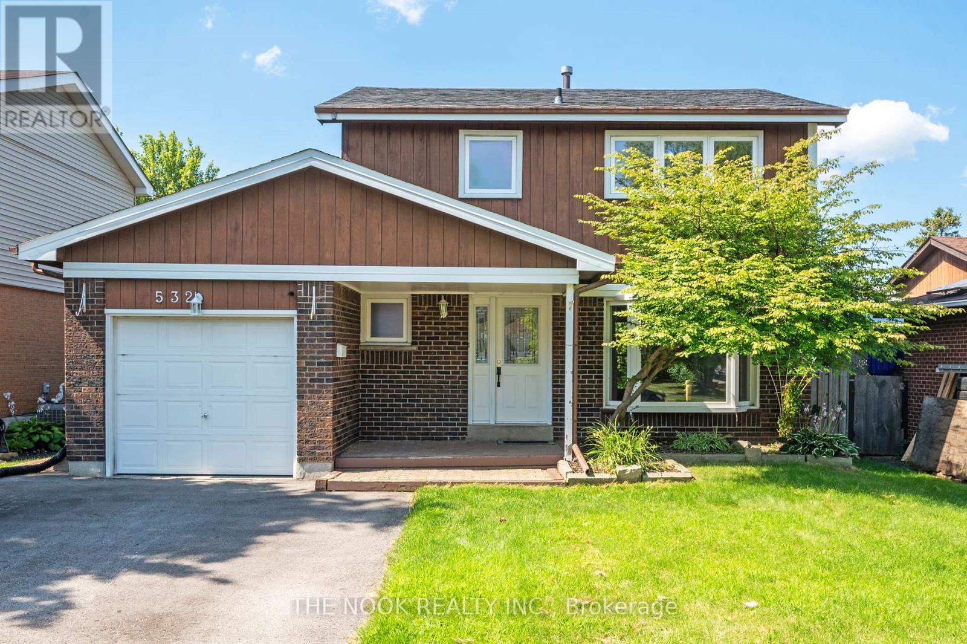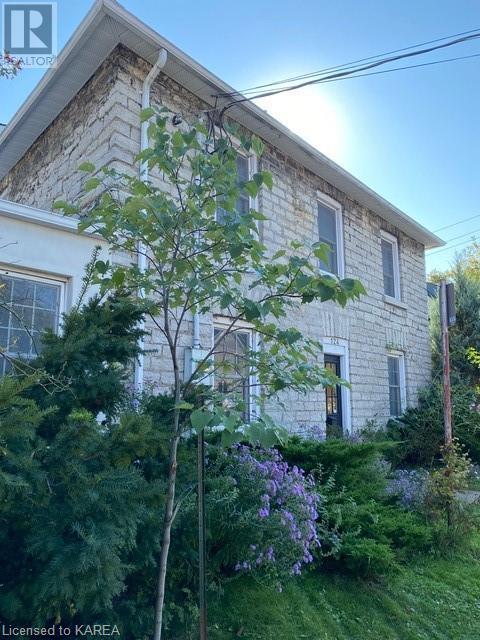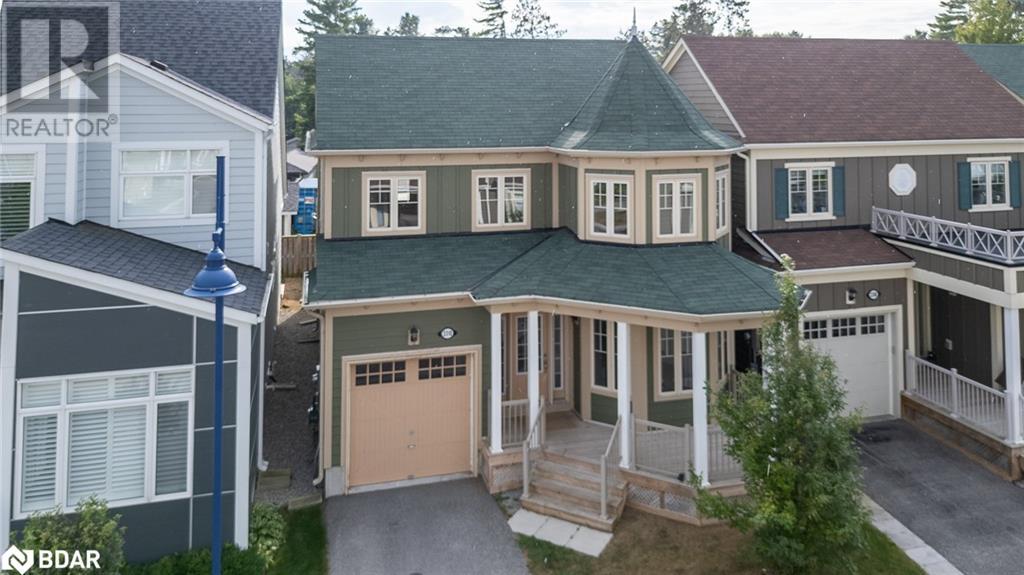736 Old Albert Street Unit# 411
Waterloo, Ontario
This 2 bedroom unit is bright and spacious. It features luxury vinyl plank flooring and tile throughout. The kitchen has an island. The living rooms opens up to a south east facing balcony. Both bedrooms are ample size and the 4 piece bathroom is spacious. The building features laundry on every floor. Parking, Water, hydro and internet are extra. You can choose outdoor parking, covered parking or garage parking. (id:49269)
Red And White Realty Inc.
4702 - 16 Harbour Street
Toronto (Waterfront Communities), Ontario
This 47th Floor Corner Unit Has Unobstructed Views With Floor to Ceiling Windows Looking North West. This unit is an entertainers delight featuring thousands of dollars in recent upgrades including a new kitchen with Quartz countertops, backsplash, upgraded appliances, California closet systems and new Imperial Walnut Engineered hardwood flooring throughout, Located Steps Away From The Waterfront Promenade, Scotia Bank Arena, Toronto Island Ferries, Rogers Centre and Excellent Restaurants. This Unit At Success Tower Will Not Disappoint. **** EXTRAS **** Stainless Steel Appliances, Bosch Gas Cooktop, B/I Oven, B/I Microwave, Wine Fridge, B/I Fridge. B/I Dishwasher & Samsung Washer & Dryer. (id:49269)
Royal LePage Terrequity Realty
1701 - 81 Navy Wharf Court
Toronto (Waterfront Communities), Ontario
Attention homeowners and investors. Downtown gem: 1 bed + den, 1 bath, 700 SF (incl. balcony). Maintenance covers heat, hydro, water. Currently tenanted, willing to stay. Bright, open concept, lake view. Near Rogers Centre, TTC, Financial District. Stainless Steel Appliances, New Doors, Backsplash, Granite Counter, Faucet, Light Fixtures And Laminate Throughout. 24/7 concierge. Prime location with amenities, pool, gym. 1 parking and locker. 24 Hr notice is required for showing. (id:49269)
Homelife/future Realty Inc.
2302 - 1 Bedford Road
Toronto (Annex), Ontario
Welcome Home! Now Is Your Opportunity To Live In The Highly Desirable Prestigious Building At One Bedford! This Large 2 Bedroom Corner Suite Boasts Floor To Ceiling Windows And Has A Gracious Split Bedroom Layout! Truly Magnificent Unobstructed Views Of The City! The Living Room Has A Gas Fireplace! The Kitchen Has Built In Appliances! Under Cabinet Lighting! Pot lights! Steps To The TTC Subway, Yorkville, Restaurants, Cafes, UofT & Much Much More! **** EXTRAS **** First Class 24Hr Concierge. Enjoy The Luxurious & Private State-Of-The-Art Fitness, Billiard & Party Rooms With An Indoor Pool (id:49269)
Century 21 Leading Edge Realty Inc.
11 Hartfield Drive
Guelph/eramosa, Ontario
One thing you will notice immediately as you enjoy your viewing of 11 Hartfield Drive is the impeccable detail and care that has gone into every aspect of the design, construction, décor and landscaping. Situated north of Guelph on a quiet cul-de-sac, in a small enclave of wonderful, well cared for homes, you will find this exceptional, one-off opportunity. The finest materials are evident from the moment you arrive. Superb landscaping & a beautiful walkway lead you to the large front verandah & bright, spacious, open-concept entry. Come in, enjoy the huge great room with soaring, custom waffled high ceilings, and featuring a double- sided natural gas fireplace, expansive windows, overlooking the stunning, professionally landscaped backyard. The kitchen/dining area is graced with leathered granite counters, under and in cabinet lighting, high-end, upgraded stainless appliances including built-in fridge and freezer, gas stovetop, built-in oven, & convection microwave. The spacious island is an ideal gathering place for friends & family, with a dream kitchen work space that will inspire any gourmet chef. Main floor laundry, mud room, & powder room lead the hallway to the two finished 2-car garages, (one is heated) with bright, natural light. The primary suite has a stunning bath with steam shower, custom walk-in closet & another double-sided gas fireplace. Two other large bedrooms & a 4pc main bath complete the grandiose main floor living space. Walk down the wide staircase to an expansive theatre room with full home sound, private bar area & a huge rec-room with patio doors that lead out to a walk-up to the pool area designed for entertaining. There are two legal basement bedrooms, a 3pc bath & an abundance of storage. The yard is an oasis you will enjoy for years, 16'x32' in- ground salt pool with large surrounding patio area & hardscaping to provide great privacy. The grounds are maintained with a full irrigation system & there is a manual natural gas generator. (id:49269)
Royal LePage Royal City Realty Brokerage
76 Main Street
Courtland, Ontario
***PRIME COMMERCIAL BUSINESS IN HIGH TRAFFIC LOCATION***Check out this well established business located on a high visibility corner at the intersection of Highways 3 and 59 just outside of Courtland with valuable access from both roads! Take over the thriving business and explore the other possible options that the flexible CS zoning allows for. The main building is approximately 1,400 sq ft and currently houses inventory for a liquidation store. There are also 2 additional buildings currently being used as a clothing outlet and an ice cream shop, plus a 35' x 22' 2 bay garage. The possibilities are endless with this property - call today for more information! (id:49269)
Exp Realty Of Canada Inc.
N/a Concession 7 Townsend
Wilsonville, Ontario
50 acre parcel of clay-loam farmland in North-East Norfolk. Comprised of just over 30 workable and tiled acres. Most recently farmed in a cash crop rotation by a tenant farmer but still available yet for the 2024 growing season. The A zoning permits a home to be built, subject to approval. Add to your existing land base or begin your farmland investment right here. This is a nice block of ground located on a quiet paved road just outside of Waterford and Boston. Do not miss this opportunity, book your private viewing today. (id:49269)
RE/MAX Twin City Realty Inc
48 Palm Crescent
Brantford, Ontario
Welcome to this 3+1 bed, 2 bath bungalow that has been tastefully updated. Located in the north end of Brantford and extremely close to all amenities, the 403 Hwy, Golf Courses, great schools and more! Featuring a VERY SOUGHT AFTER SIDE ENTRANCE that leads into the basement. Perfect for potential rental income down the road if you wish. The main level is open and bright with a newly renovated kitchen that is the focal point of the home. Three good sized bedrooms and an updated bathroom make it ideal for families. The lower level is spacious and features a large recreation room and a 4th bedroom. This bungalow boasts several recent upgrades, including newer windows, a newer roof, a newer furnace, and a newer air conditioning system. Tons of storage space in the huge laundry room, and a workshop area that is perfect for the hobbyist. Fully fenced rear yard and massive driveway for 4 cars. Two big sheds as well for outdoor storage. Don't miss out! (id:49269)
RE/MAX Twin City Realty Inc
3500 Hwy 3 Highway
Tillsonburg, Ontario
Up to 17 acres of vacant land available for lease in Tillsonburg’s expanding industrial area. Zoned Manufacturing (MG), this property supports a variety of industrial uses such as supply yard, truck transport terminal, open storage and more. The site fronts on Hwy 3 with entrances from two side roads, making it ideal for large trucks. Fully fenced, gravelled, drained, optional guard house, and neighboring railway. Conveniently located just 20 minutes to Hwy 401 and 30 minutes to St. Thomas and Woodstock, this property offers easy access to major routes. Flexible lease terms. Contact listing agent for more details or to schedule a viewing. (id:49269)
RE/MAX Erie Shores Realty Inc. Brokerage
560 Clearview Road
Belleville, Ontario
Experience luxury living in the prestigious Oak Hills with this custom-crafted stone-front bungalow offering over 3000 sqft of exquisite living space. As you step through the front door, prepare to be captivated by the stunning great room featuring vaulted ceilings, exposed beams, and a modern stone fireplace. The open living area seamlessly flows into a well-appointed kitchen with a walk-in pantry and a dining area that leads to your private rear yard. Retreat to the primary suite boasting a tray ceiling, generous walk-in closet, and a serene ensuite. The main level also hosts two additional bedrooms, a 4pc bathroom, and a large mudroom with convenient main-floor laundry and access to an oversized 2-car garage. Descend to the walk-out lower level offering endless possibilities with two entertaining spaces, a wet bar, an additional bedroom, and a luxurious 3pc bathroom. Outside, experience peaceful moments on the covered deck or stamped concrete patio, complete with an outdoor wood stove, all surrounded by nature's beauty. This property epitomizes modern luxury with its new construction and high-quality finishes, perfectly complemented by its tranquil country setting. **** EXTRAS **** This property truly has it all, offering new construction and high-quality finishes, while being situated on a serene country lot. (id:49269)
Royal LePage Proalliance Realty
1038 Squirrel Lane
Highlands East, Ontario
Paudash Lake 4 season cottage 4 bedroom, open concept 2 story spacious cottage. Multi-level decks on a gentle slop lot. The main floor features a 3 pc bathroom, laundry, kitchen, and fireplace overlooking the lake, the second floor offers a large master bedroom with a private lakeside balcony, 3 other bedrooms & 4pc bathroom. **** EXTRAS **** Lease requirements include; employment, personal and previous rental references, credit check, and first/last due on signing. Confirmation of Hydro account in lessee's name on possession and tenant insurance is required. Wifi is included (id:49269)
Century 21 Granite Realty Group Inc.
1385 Balsam Avenue
Peterborough (Monaghan), Ontario
Discover this charming 3+1 bedroom brick bungalow with an attached single-car garage, ideally located in a highly desirable, quiet west-end neighbourhood on a peaceful cul-de-sac. Just a short walk to the hospital and set within one of the area's top school districts, this home offers both convenience and community. The main floor features a spacious living room, kitchen, and dining area, along with three bedrooms one with a walkout to the backyard. Original hardwood flooring lies beneath all the carpets, adding to its timeless charm. The lower level includes a bright rec room with large windows and a cozy fireplace, a fourth bedroom with a large window, a 2-piece bathroom, and a generous workshop and laundry area. This well-maintained home with an attached garage is truly a must-see! (id:49269)
RE/MAX Hallmark Eastern Realty
11 Chandos Street
Havelock-Belmont-Methuen, Ontario
11 Chandos Street a modular home in the community of Sama Park on the outskirts of Havelock. 2 bedroom plus family room with pellet stove, 2 baths, laundry room, detached garage, private porch with screened in area for hot tub. Many updates. Park must approve Buyer. Lot Fees currently $568.89 includes taxes ** This is a linked property.** (id:49269)
RE/MAX Quinte Ltd.
1297 Vanderwater Road
Tweed, Ontario
This beautiful two-storey home offers a perfect blend of comfort and charm. Enjoy ample living space with three spacious bedrooms and a fully finished basement. The large eat-in kitchen is perfect for family gatherings, while the cozy living room provides a welcoming space to relax. Bright rooms with picturesque views create a serene living environment. An attached garage adds convenience, and the well provides an excellent water supply. Situated in a very private location, this home is just a half-hour drive from Belleville. **** EXTRAS **** Gym set up could be a second bedroom in basement. (id:49269)
Royal LePage Proalliance Realty
486 Cty 18-71 Forest Grove
Prince Edward County (Athol), Ontario
71 Forest Grove. Modern & bright, this trailer is located at the top end of the park, near to all the great amenities the Park has to offer. This 2017 Northlander Escape, Spruce model boasts a rare 3-bedroom unit & 516sqft of living space (43ft x 12ft). Open concept kitchen, living & dining areas with light, off-white coloured walls. Large deck running length of unit on side of trailer. 3 bedrooms total including Primary bdrm with Queen bed on one end & 2 spare bedrooms on other end, each with double bunks. Sleeps 9 including pull out couch in living rm. Unit comes fully equipped & includes appliances, plus internal AND external inventory including: picnic table, BBQ, shed, firepit, & plastic Muskoka chairs. Parking for 2 cars. Use for yourself, friends, family OR enter the Cherry Beach RENTAL PROGRAM for extra revenue. Cherry Beach Resorts, a seasonal campground on shores of East Lake, Prince Edward County. Seasonal park offers many amenities incl: heated salt-water pool, multi-purpose courts (basketball & tennis), playground, splash pad, kayaks, paddle-boards, sandy beach, boat docks, Rec centre, convenience store, laundry & more. Note: Seller willing to remove the trailer from the park & sell the unit on its own, if Buyer desires. **** EXTRAS **** Park fees $7,825+HST/season (2024) & include: land lease, taxes, ground maintenance/grass cutting, HYDRO & use of park amenities. Seasonal Park open May 1 to October 31. Located on beautiful shores of East Lake with amazing beach. (id:49269)
Royal LePage Proalliance Realty
44 Colborne Street E
Oshawa (O'neill), Ontario
Welcome to 44 Colborne St E in Oshawa. This is the perfect investment property for investors looking to add to their portfolio. A fully renovated triplex located in a great location of Oshawa. This property was taken back to the studs & recently converted to 3 separate rental units. Zoned R6-B (apartment building). Rarely do you find fully renovated investment properties that check all the boxes. In addition to the 3 parking spots at the front of the building, there is also a large parking lot at the back of the property with potential for additional income by renting it out for storage. This is truly a one of a kind investment property. **** EXTRAS **** Unit 3 currently rented $1,800/month (all inclusive). Coin laundry. (id:49269)
The Nook Realty Inc.
11 Ashton Lane
Scugog (Port Perry), Ontario
Custom built in 1990, all brick, 4 bedroom executive home with loads of space inside and out! Massive manicured yard providing ample room to play and entertain; gazebo off deck perfect for summer evenings; interlocking brick patio and walks; Large eat-in kitchen with centre island - counters updated +/- 6 yrs with lots of counter space; kitchen open to family room and living room; formal dining room overlooking front yard; quality hardwood flooring; handy mud room entry with 2pc bath from triple garage; 4 bright bedrooms with closets and primary with 5 pc ensuite; a semi ensuite for 1 bedroom; 2nd floor laundry; finished basement with extra bath and bedroom, games/rec room area for fun with family / friends; loads of paved drive space for parking. Move in and enjoy **** EXTRAS **** updates include roof shingles +/-5yrs, propane furnace (id:49269)
RE/MAX All-Stars Realty Inc.
532 Grandview Street S
Oshawa (Donevan), Ontario
Welcome to 532 Grandview St S. What an opportunity to purchase a detached home with generous living space - mainfloor living room and family room plus a finished basement recreation area. 3 Bedrooms Upstairs with quality laminate flooring and each with double closets; the primary bedroom is spacious and overlooks the front yard. There are 2 full bathrooms, one upstairs and one in the basement plus a main floor powder room. The laundry room is located in the basement along with a bonus space for a play room or office space. Relax in the family room in front of the fireplace or walkout the patio door to the large west facing deck in the backyard. Relax with your morning coffee on the large front porch with the east exposure or enjoy the afternoon sun sitting on the rear deck in the private backyard that has thick hedges. Parking for 4 cars in the driveway plus the single car garage. Convenient location, walk to the grocery store, the pub or the park. Easy access to Hwy 401 for commuters. Approximately 2000 sq ft of finished living space as per MPAC. Add your personal touches to this house, make this your home and enjoy the location and the space! (id:49269)
The Nook Realty Inc.
Lot 5 Gorham Road
Fort Erie, Ontario
Introducing a brand new, custom-built home in the charming Ridgeway community. This stunning home will feature hardwood and tile flooring throughout the main floor. Main floor also features stunning kitchen with quartz countertops and oversized island overlooking the spacious living room with gas fireplace. Primary bedroom designed with large custom walk in closet and ensuite. On the main level you will also find one extra bedroom, 4pc bathroom and main floor laundry room. It doesn't stop there this custom to be built home will come with a finished basement! Entering the lower level you will find vinyl and tile throughout for added durability. The family room possess another gas fireplace, bedroom and bathroom. Embark on the journey of selecting your tailor-made residence. Your dream home awaits your personal touch – come and choose the custom dwelling that perfectly aligns with your vision and lifestyle. (id:49269)
Keller Williams Complete Realty
1782 Old Highway 2
Quinte West, Ontario
Situated on a spectacular one acre lot on the Bay of Quinte, this elegant bungalow is designed to showcase the stunning views and is the pinnacle in waterfront living. The extraordinary proximity to the water’s edge feels like you are floating on the water and the mature gardens and the large wooded lot provide plenty of privacy. With three bedrooms, three bathrooms and more than 3,500 square feet of space, this sun-filled home boasts breathtaking views from almost every room. Relax in the cozy living room with vaulted ceilings, wood burning stone fireplace, skylight and built in cabinets. The large kitchen offers plenty of storage and connects to the bright dining area and family room with gas fireplace. The 37 foot long sun room boasts wall-to-wall windows and a cozy wood stove. The incredible 600 square foot principal bedroom features wall-to-wall built-in closets and a four piece ensuite bathroom with separate powder room and shower built for two. Enjoy spectacular views of the water and French doors that open onto the deck. The second and third bedrooms share a large four-piece bathroom with clawfoot tub. The east wing of the home boasts hardwoods floors and the two large bedrooms in the west wing have cozy berber carpeting. The south side of the home features a wraparound deck ideal for entertaining or just taking in the view. With 233 feet of water frontage on the Bay of Quinte and a private boat launch, you can enjoy boating and swimming from your home or skating in the winter. Cool nights are the perfect time to gather around your waterfront fire pit. The mature gardens have an eastern influence and the property includes a large carport, interlocking driveway and a shed/workshop. Recent upgrades include: new steel roof in 2020 and septic system. Located 90 km from Kingston, 187 km from Toronto and across the Bay from Prince Edward County. Don’t miss this opportunity to live on the water. (id:49269)
Chestnut Park Real Estate Ltd.
124 Ordnance Street
Kingston, Ontario
Enjoy downtown living where everything you need is within walking distance, including fabulous restaurants, shopping and entertainment. Queens and the hospitals are easily accessible on foot or bike. This 1850s limestone house, in the trendy McBurney Park neighbourhood, offers 2 bedrooms and a 5 piece bathroom upstairs, with a cozy sitting room, farmhouse-sized kitchen, separate dining room, office or den, and 2 piece washroom on the ground level. The deep window sills, all wood trim, and plaster walls add to its many charms. There’s good storage, a dry basement for the boiler and HWT, and parking for one vehicle, a precious commodity in this picturesque, historic community. Don’t miss your chance to live in one of the Old Stones of Kingston! (id:49269)
RE/MAX Finest Realty Inc.
3310 Summerhill Way Unit# 15
Severn, Ontario
Welcome to the exclusive West Shore Beach Club on the shore of Lake Couchiching. This exclusive gated community has so much to offer. Imagine 300 ft of sandy beach front, a well appointed beach house (with washroom, fireplace, sitting area, firepit) plus a deck with seating above the beach house and private docking area for small watercraft. The spacious home is the canoe model with a welcoming covered front porch entry, 4 bedrooms and 2 and 1/2 baths. On the main floor, the kitchen, with it's stainless steel built in appliances, quartz counter and plenty of storage, is central between a dining area and the great room with soaring cathedral ceiling, fireplace and walk out to a compact back yard. A 2pc powder room, laundry and inside entry from the garage offer convenience. The 2nd floor offers plush carpeting throughout the hall & spacious bedrooms, 4 pc main bathroom, and a unique walk out from the hall to a 2nd floor deck. There is a finished rec room in the basement plus plenty of unfinished area to make use of as you desire. Imagine year round living in this secure community just 10 minutes from Orillia and just minutes to the ever popular Weber's burgers on Hwy 11. Come and explore this extraordinary community and see all it has to offer. (id:49269)
RE/MAX Hallmark Chay Realty Brokerage
5010 Corporate Drive Unit# 306
Burlington, Ontario
Welcome to the Trendy VIBE Building Located in a Great Neighbourhood in the Heart of Burlington just South of the Orchard. This Bright 1 Bedroom 1 Bathroom Unit Features High End Laminate Flooring, In-Suite Laundry, Breakfast Bar, High Ceilings and a Spacious Bedroom. This Geothermal Heating and Cooling Building Includes Heat and Water with Very Low Condo Fees! Incredible Amenities Including a Gym, Theatre Room, Party Room and a Large Rooftop Patio! The Unit Comes with 1 Underground Parking Space and a Good Sized Same Floor Locker. Wonderful Location! Close to GO Train and HWY Access. Restaurants, Starbucks, Grocery Shopping, Parks and Accessible Transit All within Walking Distance. Don't Miss Out on this Exceptional and Affordable Condo! This is a Must See! (id:49269)
Royal LePage Real Estate Services Ltd.
15 Lincoln Street
Hamilton, Ontario
Discover the inviting ambiance of 15 Lincoln Street! This charming property boasts new flooring throughout, elevating its aesthetic appeal. The updated kitchen, adorned with granite counters and sleek stainless steel appliances, adds a touch of modernity and functionality. The bathroom has been tastefully renovated, offering a refreshed atmosphere. Embrace the spacious open-concept living area, perfect for entertaining or unwinding in style. Enjoy the convenience of a central location, with easy access to nearby amenities. Natural light floods the interior, enhanced by strategically placed pot lights, creating a warm and inviting atmosphere. Don't miss this opportunity to call 15 Lincoln Street home! Close to many amenities including Transit, Shopping, Hospital, Schools and more. (id:49269)
Exp Realty Of Canada Inc


