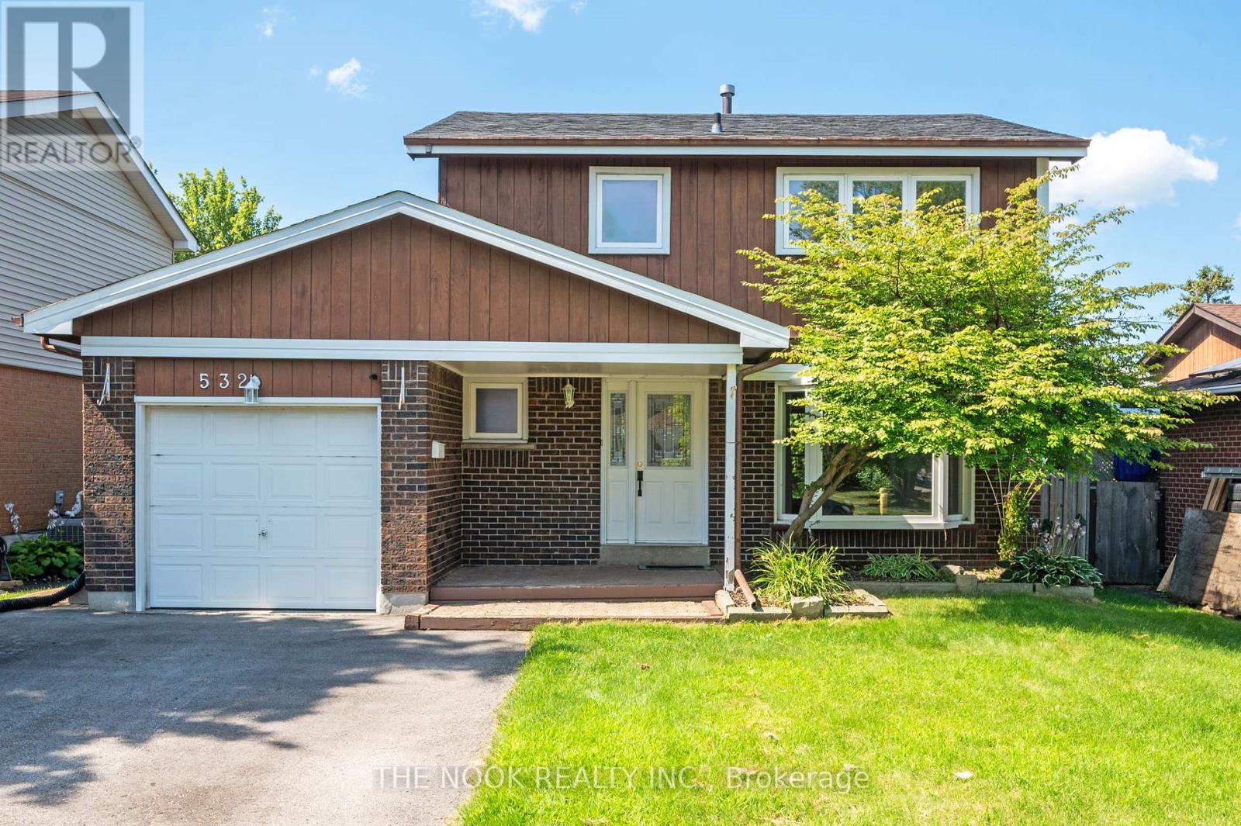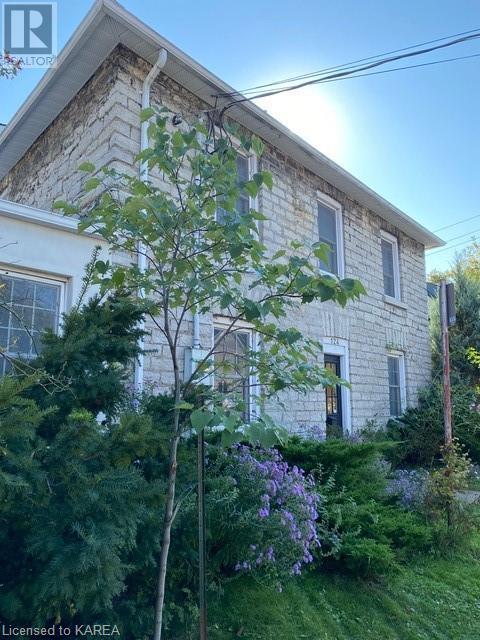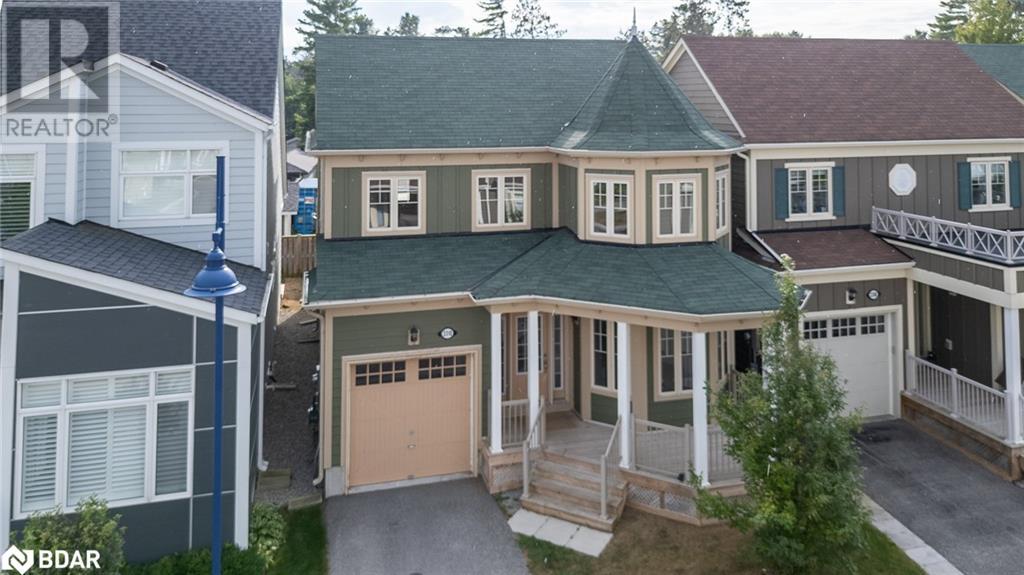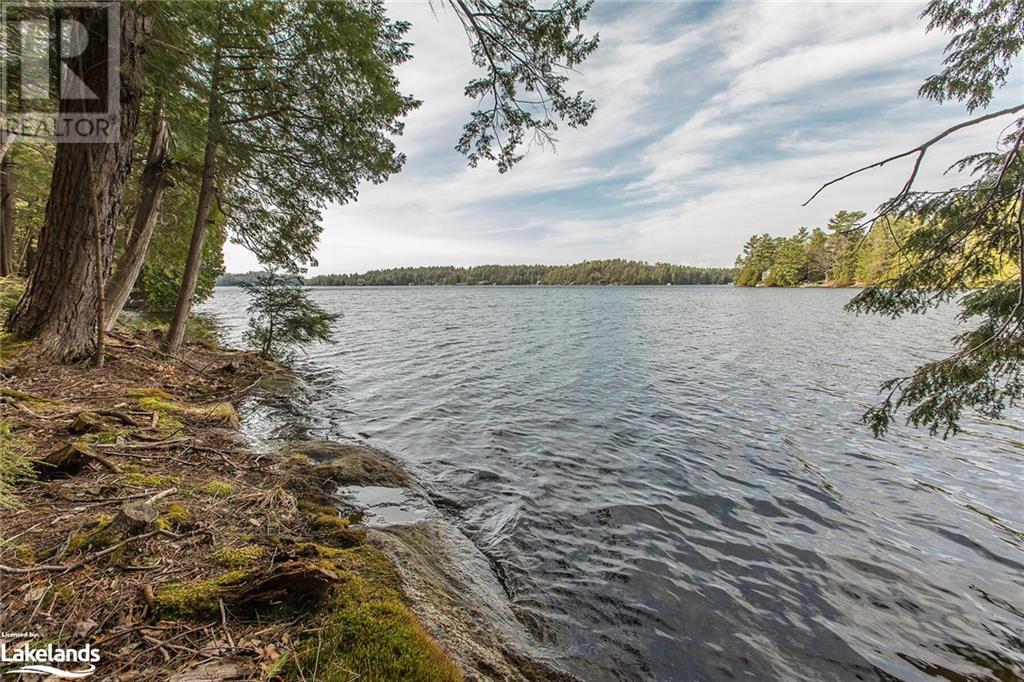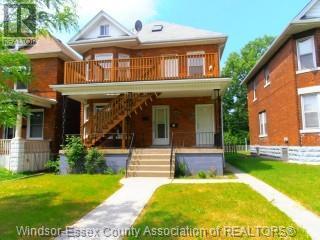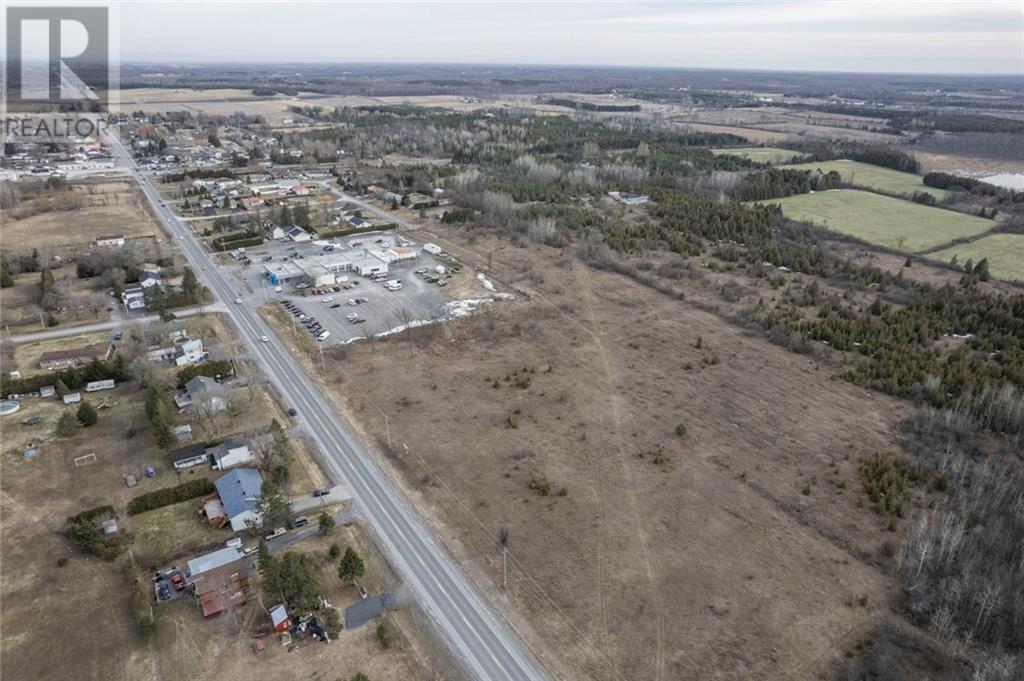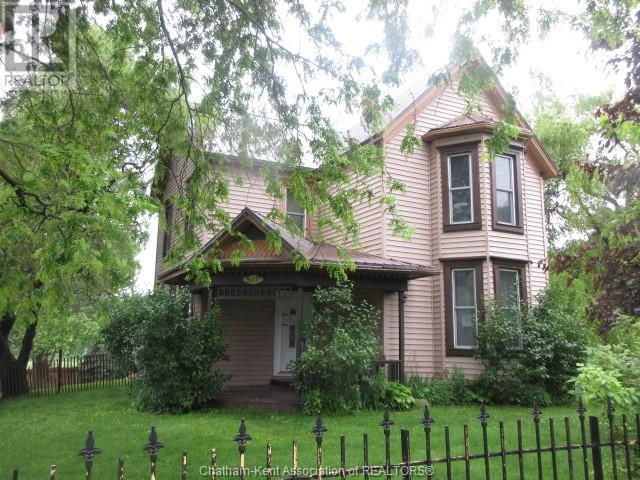532 Grandview Street S
Oshawa (Donevan), Ontario
Welcome to 532 Grandview St S. What an opportunity to purchase a detached home with generous living space - mainfloor living room and family room plus a finished basement recreation area. 3 Bedrooms Upstairs with quality laminate flooring and each with double closets; the primary bedroom is spacious and overlooks the front yard. There are 2 full bathrooms, one upstairs and one in the basement plus a main floor powder room. The laundry room is located in the basement along with a bonus space for a play room or office space. Relax in the family room in front of the fireplace or walkout the patio door to the large west facing deck in the backyard. Relax with your morning coffee on the large front porch with the east exposure or enjoy the afternoon sun sitting on the rear deck in the private backyard that has thick hedges. Parking for 4 cars in the driveway plus the single car garage. Convenient location, walk to the grocery store, the pub or the park. Easy access to Hwy 401 for commuters. Approximately 2000 sq ft of finished living space as per MPAC. Add your personal touches to this house, make this your home and enjoy the location and the space! (id:49269)
The Nook Realty Inc.
Lot 5 Gorham Road
Fort Erie, Ontario
Introducing a brand new, custom-built home in the charming Ridgeway community. This stunning home will feature hardwood and tile flooring throughout the main floor. Main floor also features stunning kitchen with quartz countertops and oversized island overlooking the spacious living room with gas fireplace. Primary bedroom designed with large custom walk in closet and ensuite. On the main level you will also find one extra bedroom, 4pc bathroom and main floor laundry room. It doesn't stop there this custom to be built home will come with a finished basement! Entering the lower level you will find vinyl and tile throughout for added durability. The family room possess another gas fireplace, bedroom and bathroom. Embark on the journey of selecting your tailor-made residence. Your dream home awaits your personal touch – come and choose the custom dwelling that perfectly aligns with your vision and lifestyle. (id:49269)
Keller Williams Complete Realty
1782 Old Highway 2
Quinte West, Ontario
Situated on a spectacular one acre lot on the Bay of Quinte, this elegant bungalow is designed to showcase the stunning views and is the pinnacle in waterfront living. The extraordinary proximity to the water’s edge feels like you are floating on the water and the mature gardens and the large wooded lot provide plenty of privacy. With three bedrooms, three bathrooms and more than 3,500 square feet of space, this sun-filled home boasts breathtaking views from almost every room. Relax in the cozy living room with vaulted ceilings, wood burning stone fireplace, skylight and built in cabinets. The large kitchen offers plenty of storage and connects to the bright dining area and family room with gas fireplace. The 37 foot long sun room boasts wall-to-wall windows and a cozy wood stove. The incredible 600 square foot principal bedroom features wall-to-wall built-in closets and a four piece ensuite bathroom with separate powder room and shower built for two. Enjoy spectacular views of the water and French doors that open onto the deck. The second and third bedrooms share a large four-piece bathroom with clawfoot tub. The east wing of the home boasts hardwoods floors and the two large bedrooms in the west wing have cozy berber carpeting. The south side of the home features a wraparound deck ideal for entertaining or just taking in the view. With 233 feet of water frontage on the Bay of Quinte and a private boat launch, you can enjoy boating and swimming from your home or skating in the winter. Cool nights are the perfect time to gather around your waterfront fire pit. The mature gardens have an eastern influence and the property includes a large carport, interlocking driveway and a shed/workshop. Recent upgrades include: new steel roof in 2020 and septic system. Located 90 km from Kingston, 187 km from Toronto and across the Bay from Prince Edward County. Don’t miss this opportunity to live on the water. (id:49269)
Chestnut Park Real Estate Ltd.
124 Ordnance Street
Kingston, Ontario
Enjoy downtown living where everything you need is within walking distance, including fabulous restaurants, shopping and entertainment. Queens and the hospitals are easily accessible on foot or bike. This 1850s limestone house, in the trendy McBurney Park neighbourhood, offers 2 bedrooms and a 5 piece bathroom upstairs, with a cozy sitting room, farmhouse-sized kitchen, separate dining room, office or den, and 2 piece washroom on the ground level. The deep window sills, all wood trim, and plaster walls add to its many charms. There’s good storage, a dry basement for the boiler and HWT, and parking for one vehicle, a precious commodity in this picturesque, historic community. Don’t miss your chance to live in one of the Old Stones of Kingston! (id:49269)
RE/MAX Finest Realty Inc.
3310 Summerhill Way Unit# 15
Severn, Ontario
Welcome to the exclusive West Shore Beach Club on the shore of Lake Couchiching. This exclusive gated community has so much to offer. Imagine 300 ft of sandy beach front, a well appointed beach house (with washroom, fireplace, sitting area, firepit) plus a deck with seating above the beach house and private docking area for small watercraft. The spacious home is the canoe model with a welcoming covered front porch entry, 4 bedrooms and 2 and 1/2 baths. On the main floor, the kitchen, with it's stainless steel built in appliances, quartz counter and plenty of storage, is central between a dining area and the great room with soaring cathedral ceiling, fireplace and walk out to a compact back yard. A 2pc powder room, laundry and inside entry from the garage offer convenience. The 2nd floor offers plush carpeting throughout the hall & spacious bedrooms, 4 pc main bathroom, and a unique walk out from the hall to a 2nd floor deck. There is a finished rec room in the basement plus plenty of unfinished area to make use of as you desire. Imagine year round living in this secure community just 10 minutes from Orillia and just minutes to the ever popular Weber's burgers on Hwy 11. Come and explore this extraordinary community and see all it has to offer. (id:49269)
RE/MAX Hallmark Chay Realty Brokerage
5010 Corporate Drive Unit# 306
Burlington, Ontario
Welcome to the Trendy VIBE Building Located in a Great Neighbourhood in the Heart of Burlington just South of the Orchard. This Bright 1 Bedroom 1 Bathroom Unit Features High End Laminate Flooring, In-Suite Laundry, Breakfast Bar, High Ceilings and a Spacious Bedroom. This Geothermal Heating and Cooling Building Includes Heat and Water with Very Low Condo Fees! Incredible Amenities Including a Gym, Theatre Room, Party Room and a Large Rooftop Patio! The Unit Comes with 1 Underground Parking Space and a Good Sized Same Floor Locker. Wonderful Location! Close to GO Train and HWY Access. Restaurants, Starbucks, Grocery Shopping, Parks and Accessible Transit All within Walking Distance. Don't Miss Out on this Exceptional and Affordable Condo! This is a Must See! (id:49269)
Royal LePage Real Estate Services Ltd.
15 Lincoln Street
Hamilton, Ontario
Discover the inviting ambiance of 15 Lincoln Street! This charming property boasts new flooring throughout, elevating its aesthetic appeal. The updated kitchen, adorned with granite counters and sleek stainless steel appliances, adds a touch of modernity and functionality. The bathroom has been tastefully renovated, offering a refreshed atmosphere. Embrace the spacious open-concept living area, perfect for entertaining or unwinding in style. Enjoy the convenience of a central location, with easy access to nearby amenities. Natural light floods the interior, enhanced by strategically placed pot lights, creating a warm and inviting atmosphere. Don't miss this opportunity to call 15 Lincoln Street home! Close to many amenities including Transit, Shopping, Hospital, Schools and more. (id:49269)
Exp Realty Of Canada Inc
125 Fairway Court Unit# 125
The Blue Mountains, Ontario
Experience resort-style living in this rare ground-floor end unit condo at Rivergrass at Blue Mountain, located on the picturesque 18th tee, just steps away from the pool. This beautifully furnished 2-bedroom, 2-bathroom home offers breathtaking views of a large pond and the stunning Blue Mountain landscape, ensuring privacy and tranquility. As a member of the Blue Mountain Village Association (BMVA), you will enjoy exclusive benefits, including discounts on ski and summer activity passes, resort shuttle service right outside your door, and access to the private Blue Mountain Resort Beach on Georgian Bay. This unit has been lovingly maintained by the original owners and has never been in the rental pool, ensuring it remains in excellent condition. With 9-foot ceilings and large windows, the open-concept layout is filled with natural light. Cozy up by the gas fireplace after a day on the slopes or enjoy the convenience of gas forced air heating and air conditioning. Step outside to your private patio, where you can relax and watch golfers tee off or take a dip in the hot tub and pool located at the other end of the building. The clean, heated crawl space provides ample room for seasonal storage, making this condo a perfect option for year-round living. This property is not part of the rental pool, so buyers should conduct due diligence regarding rental potential and associated village fees. A 0.5% one-time entry fee for BMVA is due at purchase. Don’t miss your chance to own this turn-key, move-in-ready gem in a prime location. Contact us today for a private tour! (If Listing Agent shows the property on behalf of another agent to the Buyer or friends and family of a Buyer, and it leads to an offer, a 25% referral fee must be paid.) (id:49269)
Royal LePage Locations North (Collingwood)
364 Stanley House Road Unit# Lot C
Seguin, Ontario
Rare Opportunity- Your Lake Joseph Dream Awaits! A large vacant building lot on quiet, family-friendly Whalon Bay on Lake Joseph. This ideal Northwest exposure Lakehouse Estate build site is designed topreserve your privacy as it boasts 461 feet of shoreline on a generous 4.25 acre gently sloped lot; More than enough acreage and shoreline to build your custom cottage and 2 storey boathouse. Topography is ideal with accessible rocky plateaus and mature pines forests with a sandy swim area located along a rocky unblemished shoreline. Shore Road Allowance purchased in 2021. (id:49269)
Sotheby's International Realty Canada
53 Lighthouse Lane E
Collingwood, Ontario
ALL-INCLUSIVE SEASONAL SKI LEASE AT DOCKSIDE! (Utilities & snow removal incl.) Available December 15, 2024 to March 31, 2025. Just minutes from Blue Mountain, private ski clubs, Scandinave Spa, downtown Collingwood and numerous nature trails and parks. Bathed in natural light and adorned with a stunning collection of artwork, this winter escape offers the perfect retreat for your ski season getaway! Offering 3 bedrooms, 2.5 baths plus a full home gym which converts to a 4th bedroom if required. The Primary bedroom features a King bed with a 3-piece ensuite, Bedroom 2 (Queen), Bedroom 3 (2 Twin Trundle), ground floor gym (Queen). 2 full bathrooms upstairs, one being the Primary Ensuite. Additional 2-piece bathroom on the ground floor next to the gym/4th bedroom. The Dining Room seats 6 with additional seating for up to 8. Kitchen nook seats 2. The beautiful sunken living room features a wood burning fireplace and soaring high ceilings. The back deck has a Weber gas grill for winter bbq’ing. The main living room features a 60 smart TV, the primary bedroom includes a 50 flat screen, and additional flat screens in bedroom 3 and the gym/4th bedroom - all equipped w/ Apple TV and 500 MB/s WiFi service delivered through Bell fiber optic internet to ensure plenty of speed for all your family’s devices. The attached single car garage with inside access is perfect for storing your skis and winter equipment (no parking in the garage, driveway parking for 1 vehicle). Visitor and overflow parking available. Relax with the whole family at this perfectly situated winter retreat. $1,500 Refundable Damage Deposit, $9,000 deposit upon an accepted Agreement to Lease, balance due 21 days prior to occupancy. Rental Application, References and Tenant Liability required. (id:49269)
Chestnut Park Real Estate Limited (Collingwood) Brokerage
93 Melbourne Street W
Kawartha Lakes, Ontario
.Attention Investors! Buyers!...3 Unit Triplex... Do you want your own space and 2 rental units to help with the mortgage payment? Or do you want to take advantage of a complete investment opportunity? With This Spectacular Triplex With Positive Cash Flow In The Heart of Kawartha Lakes. CLOSE TO Fleming College, SHOPPING, HOSPITAL, TRANSIT. Each rental unit includes a kitchen and Bathroom. Common laundry..3 INDIVIDUAL UNIT - TRIPLEX...UNIT#1 LIV/RM, 1 BED/RM, KITCHEN, BATHROOM...UNIT#2 LIV/RM, 3 BED/RM, KITCHEN, BATHROOM....UNIT#3 LIV/RM, 1 BED/RM, KITCHEN, BATHROOM.UNITS #1 & #2 VACANT. UNIT#3 TENATED AND WILLING TO STAY. Live in 1 unit and Rent the other 2 units to help with the mortgage payment. (id:49269)
Royal LePage Signature Realty
317 Frances Street
Central Elgin (Port Stanley), Ontario
Welcome to 317 Frances St, a gorgeous corner lot where mature trees align both sides of the streets in this quiet neighbourhood within walking distance to Village amenities. This beautiful solid brick 3 level backsplit home boasts more living space than appears from the outside, with approx 2000 sf of living space. With 3 large bedrooms on 2 levels, a full bath on the upper, a 1/2 bath on the main, featuring hard flooring throughout and all vinyl windows throughout. The fully functional bright Kitchen comes with lots of cupboard space and an extra built-in pantry. Proceed through the large front living/dining room, a middle breakfast room, then the main floor opens up to the very large 4-season sunroom / family room addition with 2 skylights, a vaulted t&g wood ceiling, boasting a gas fireplace, and 5 sets of sliding doors for extra light and air flow. The rear sliding doors take you out to the covered back patio featuring a 4-season awning to shade the hot seasonal sun. Enjoy backyard bbq's within the fully vinyl fenced yard, lots of privacy, a storage shed, and gardens. This home is surrounded by trees, having a Japanese Maple and a large mature Maple shading the front northeast side of the house, more greenery on the east and south sides of this property make this very private. Leave the doors open with the screens to enjoy the Spring, Summer and Fall warm breezes through this well-loved home and property. A quick possession is possible. Come see how this home will work for you and your family just in time for the summer!! Book your showing today. (id:49269)
Century 21 First Canadian Corp
85 Mullin Drive Drive Unit# 7a
Guelph, Ontario
Finally, the tides are turning - homeownership is back in the conversation, and the timing couldn't be better for this home to hit the market! Complete with 1 parking space - Unit 7A presents itself confidently to the market and invites comparison, because with this unit, there is none! Here are the Top 5 ways this home stands out as the perfect choice to step on to the property ladder. 1. QUIET LIVING IN A BUSTLING CITY - Not only is Guelph situated on the 401 corridor for commuters with all the amenities of a big city, you don't have to live fast! You can slow down at Guelph Lake, or take in the many parks and trails that surround this area. 2. END UNIT WALK OUT - This home has a prime location with both a deck from the main level and patio from the lower level, why pay more for the middle? 3. SOUNDPROOFING - Listen up, this unit is significantly upgraded with professionally installed soundproofing making it the quietest choice you can make living side-by-side. We aren’t talking just some extra insulation, we’re talking over $40,000 in extensive soundproofing including sound isolation clips with hat channeling, SONOpan soundproofing panels and Green Glue noise proofing compound. 4. WARRANTY - this home is still partially covered under its transferrable Tarion warranty. 5. APPLIANCES - Sure they all come with appliances, but this home also has a high efficiency tankless hot water heater and water softener. In a market that can be surrounded by sameness Unit 7A is your opportunity to start your journey as a homeowner and do something rare - purchase a home that is BETTER THAN NEW! Offers anytime - can you believe it? (id:49269)
RE/MAX Twin City Realty Inc.
1279 Tourangeau Unit# Lower
Windsor, Ontario
Clean brick to roof raised ranch on a quiet tree line Street. Lower level featuring two bedrooms, 4 pc bath, open kitchen/dining/living area with gas fireplace, in suite laundry and partial yard. Plenty of storage. Great Eastside location minutes from Wyandotte East and Tecumseh Rd East shopping districts, FCA Assembly Plant and numerous Riverfront parks. New homes just built across the street. 1st/last deposit, income verification and references required. Tenant to provide a Credit Report at their own expense. 1/2 of all utilities are in addition to the rent. (id:49269)
RE/MAX Preferred Realty Ltd. - 584
76 Willow Beach
Amherstburg, Ontario
Immerse yourself in lakeside living with this custom 1 1/2 story gem, ideally situated across from the picturesque Lake Erie. This property boasts an extra deep heated garage with front and rear doors, offering ultimate convenience. With a spacious 80' x 150' lot, you'll enjoy privacy and tranquility, as there are no rear neighbors. Take a short stroll to the beach, or unwind on the large front porch. The 2+1 bedrooms and 2 1/2 bathrooms provide comfort, while the deck and above-ground pool enhance outdoor living. The finished lower level adds extra allure with a family room, bathroom, and potential additional bedroom. This oasis is perfect for families, investors and or potential AirBNB income. Don't miss the chance to own this beautifully treed and landscaped haven! This lease is for 1 year minimum. Tenant must have proof of employment, first and last months rent, and credit check. (id:49269)
Royal LePage Binder Real Estate - 639
21 Redwood
Mcgregor, Ontario
Absolutely nothing to do but move in! Most updates 2018 or newer, 2 x4 walls, truss roof, siding, windows, gfa/ca/ bathroom, kitchen, living room, cathedral ceilings, primary bedroom with double closets, flooring, covered side porch, concrete driveway, fenced, shed, washer dryer only 2 years old also includes fridge stove dishwasher and microwave rangehood combo. Lot rent $800 per month for new buyer plus $71 per month property taxes. Lot rent includes water, sewer, garbage pick up and snow removal, maintenance of common areas, pool, community room. (id:49269)
Deerbrook Realty Inc. - 175
821 Bruce Unit# 1
Windsor, Ontario
CONVENIENTLY LOCATED 1 BEDROOM MAIN FLOOR UNIT IN 5 UNIT BUILDING ONE BLOCK OFF WYANDOTTE STREET WEST. LARGE LIVING ROOM, LARGE KITCHEN, REMODELED 4PC BATH. SHARED COIN OPERATED WASHER AND DRYER IN BASEMENT. OFF STREET PARKING AVAILABLE. $975 MONTH PLUS UTILITIES, ALL SHOWINGS TO BE SCHEDULED AFTER A COMPLETED APPLICATION IS SENT IN AND APPROVED BY LANDLORD. 1ST, LAST A MUST, CREDIT CHECK AND REFERENCES REQUIRED. (id:49269)
Manor Windsor Realty Ltd. - 455
8425 Malden Road
Lasalle, Ontario
Luxury in Lasalle!!! Absolutely stunning, custom built two-story that is completely finished from top to bottom. Unique design, ultra modern finishes and generous room sizes along with a grade entrance. Exquisite kitchen with a ten foot island, beautiful cabinetry, Chef quality appliances and separate prep area with huge pantry. Five spacious bedrooms and four amazing bathrooms one of which is a jaw dropping ensuite. You will enjoy the presence of abundant, natural light, extraordinary number of luxurious features, and high ceilings, (including a soaring 19 foot ceiling in living room) all converge to provide the quality and extravagance you deserve. This home also features a four car garage with oversized 9x9 doors, a very durable TPO roof and an underground sprinkler system. Approximately 6000 square feet of living space for your family to enjoy!!! (id:49269)
RE/MAX Care Realty - 828
417 Matese
Lakeshore, Ontario
Welcome to this Ranch Style Townhome nestled in the Oakwood Trails community of Belle River. This beautiful home features 2+2 bedrooms, 3 bathrooms, a living room with a gas fireplace, a spacious openconcept kitchen with quartz counters, and a dining room with large patio doors leading to a covered patio. Enjoy the convenience of main floor laundry and a master suite with walk-in closets and its own ensuite. The lower level offers 2 additional bedrooms, a 3-piece bathroom, and a large family room with a fireplace, perfect for large gatherings. Don’t miss this gorgeous corner unit. Call the listing agent for your private showing today! (id:49269)
Jump Realty Inc.
- County 34 Road
Green Valley, Ontario
Investors ! 2,4 acres Commercial Highway Zoning located on commercial artery Highway 34. A lot of potential for your business in a high traffic location. Investisseurs c'est à voir ! terrain commercial situé sur artère principale. Plusieurs opportunités d'affaires disponibles. (id:49269)
Agence Immobiliere Vachon-Bray Inc.
482 East 37th Street Unit# Upper
Hamilton, Ontario
Nestled in a sought-after location, this remarkable legal duplex upper level rental redefines spacious and contemporary living. Boasting a total of 5 bedrooms and 2 bathrooms, this meticulously renovated property offers an expansive 2000 sq ft of living space, creating an inviting and comfortable environment for you to call home. The main level of the duplex presents an open and flowing layout. The living/dining room is filled with natural light and seamlessly connects to the eat-in kitchen, creating a central hub for daily living. Adding to the allure, pot lights adorn the main floor's living areas. Additionally, the family room opens up to a deck that overlooks the back yard. This level also comprises 3 bedrooms and a well-appointed 4-piece bathroom. Moving to the upper level, you'll find a private haven featuring 2 bedrooms and a convenient 2-piece bathroom. This area exudes a cozy charm, providing a tranquil space for relaxation. Tenants to pay an additional $200.00/monthly toward gas and water costs, along with 100% of their individual hydro expenses, facilitated by separate meters. Parking is conveniently available for up to 2 cars in the driveway. Tenants will have exclusive use of the backyard. Available November 1, 2024. (id:49269)
Sutton Group - Summit Realty Inc.
603 Florence Road
Dawn-Euphemia, Ontario
LARGE FAMILY HOME WITH 4 BEDROOMS, 2 FULL BATHROOMS AND A LARGE FENCED YARD. ALL ROOMS ARE SPACIOUS AND BRIGHT. SOME UPDATES INCLUDE THE KITCHEN, VINYL SIDING, WINDOWS AND STEEL ROOF. AN APPEALING FEATURE IS THE TWO STAIRCASES TO THE UPSTAIRS. LARGE MASTER BEDROOM. MAIN FLOOR LAUNDRY. THIS HOME IS AVAILABLE FOR IMMEDIATED POSSESSION. (id:49269)
Century 21 Maple City Realty Ltd. Brokerage
478 Kitley Line 8 Road
Frankville, Ontario
Listen to the birds on this beautiful farm on a quiet road w/168 acres featuring trails, fruits trees, approx 70 acres of hay/pasture, 6 acre bog and the remainder forest and the property backs on to Irish Lake.This property offers a 3 bedroom, 2 bathroom farm home with open concept kitchen, large main floor living room overlooking the land along with a dining room and office with plenty of natural light.The second floor has 3 bedrooms with the primary bedroom boasting a large new bay window that overlooks the pastures and animals and a 3pc ensuite.The main floor bathroom/laundry room is being freshly renovated right from the studs.The barn and pastures are home to horses, cows, sheep, and chickens (animals not included in sale), while the drive shed and abundance and fencing means you and your animals can move right in! Many upgrades in 2022/2023 include Steel Roof, Most windows (North star), Well pressure tank/pump switch, Painting, Added Fencing, Main Bath; 2 Ext Doors; Patio Door. (id:49269)
Royal LePage Team Realty
478 Kitley Line 8 Road
Frankville, Ontario
Listen to the birds on this beautiful farm on a quiet road w/168 acres featuring trails, fruits trees, approx 70 acres of hay/pasture, 6 acre bog and the remainder forest and the property backs on to Irish Lake.This property offers a 3 bedroom, 2 bathroom farm home with open concept kitchen, large main floor living room overlooking the land along with a dining room and office with plenty of natural light.The second floor has 3 bedrooms with the primary bedroom boasting a large new bay window that overlooks the pastures and animals and a 3pc ensuite. The main floor bathroom/laundry room is being freshly renovated right from the studs. The barn and pastures are home to horses, cows, sheep, and chickens(animals not included in sale), while the drive shed and abundance and fencing means you and your animals can move right in! Many upgrades in 2022/2023 include Steel Roof, Most windows (North star), Well pressuretank/pump switch, Painting, Added Fencing, Main Bath; 2 Ext Doors; Patio Door. (id:49269)
Royal LePage Team Realty

