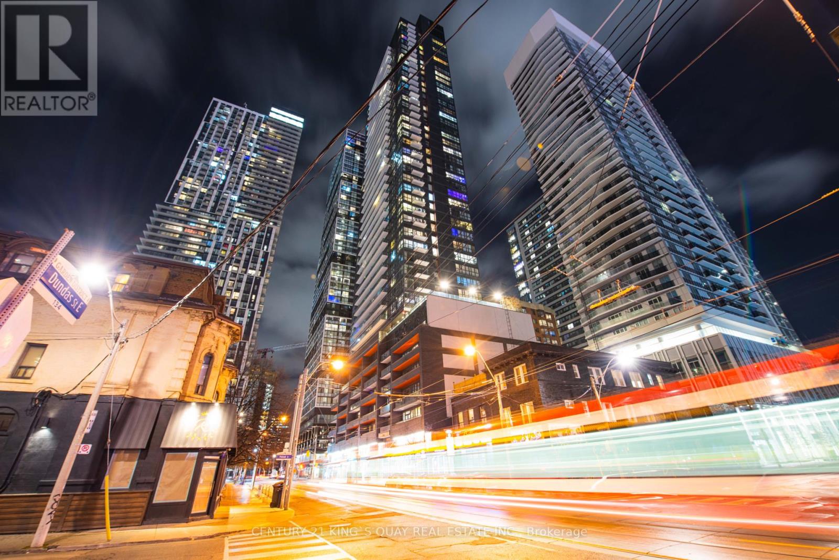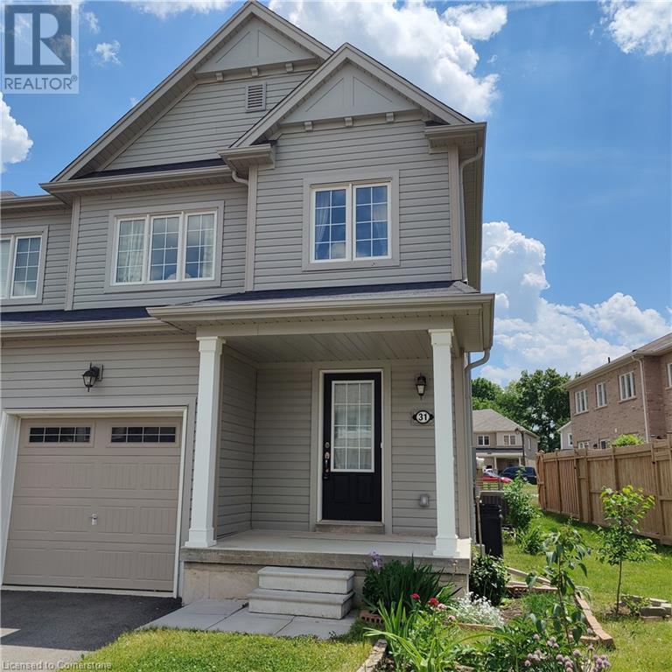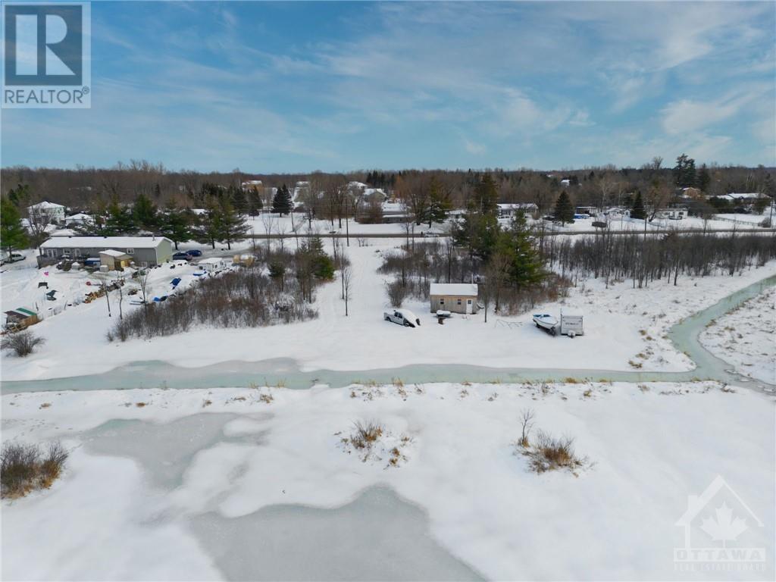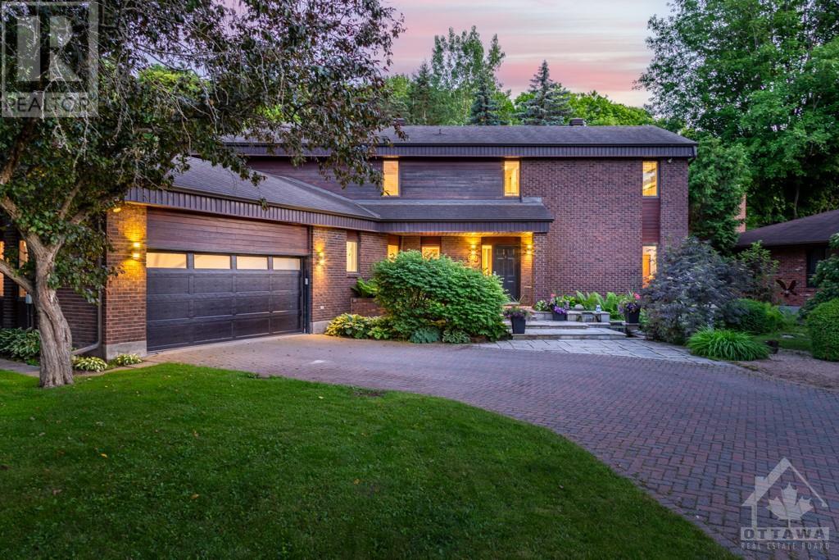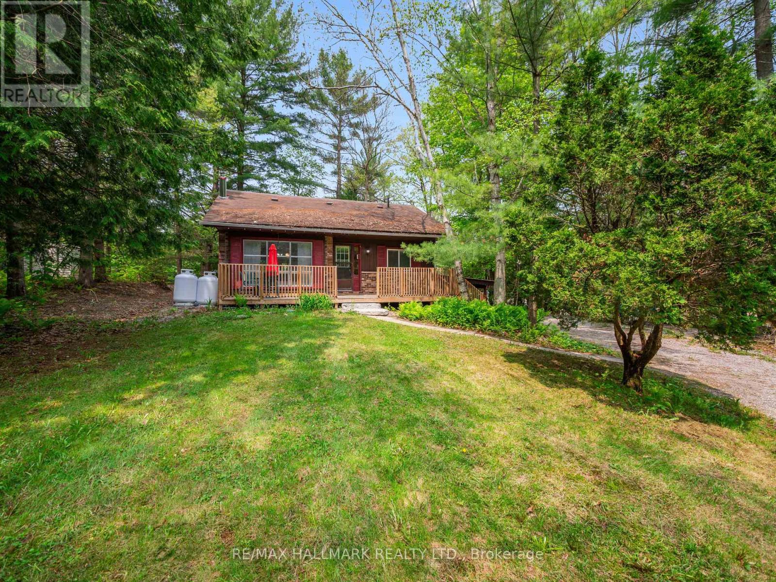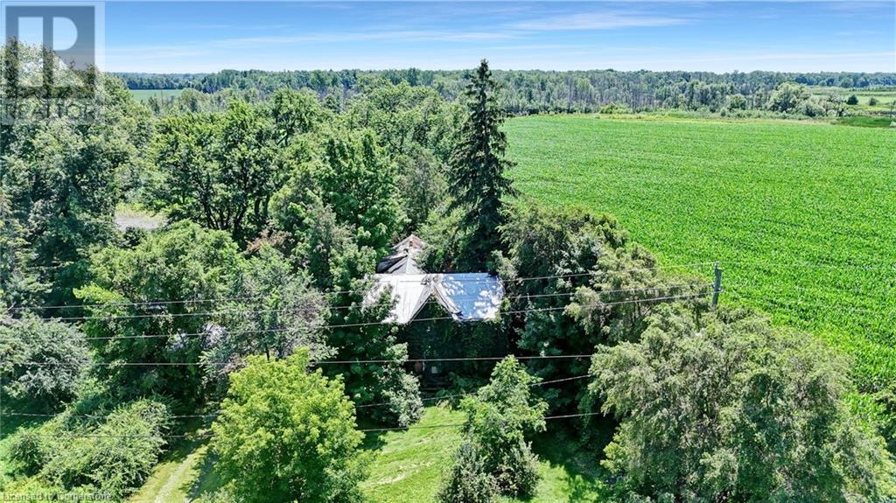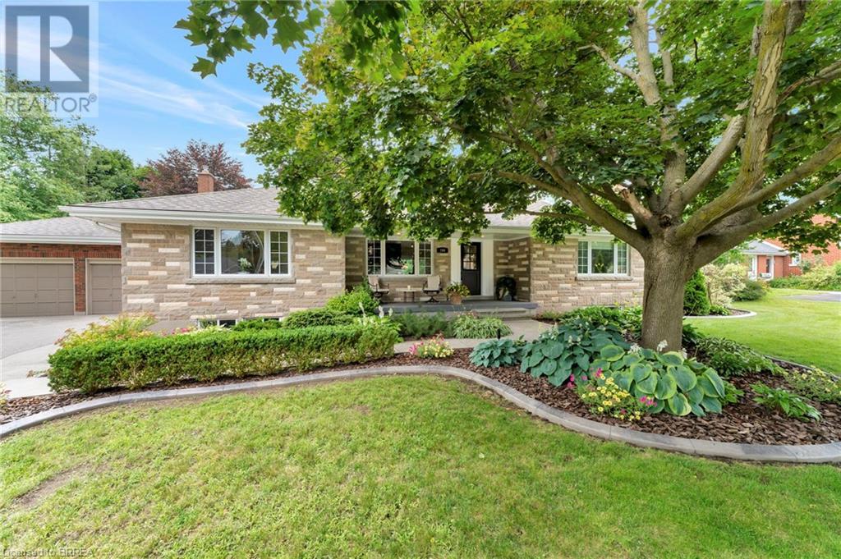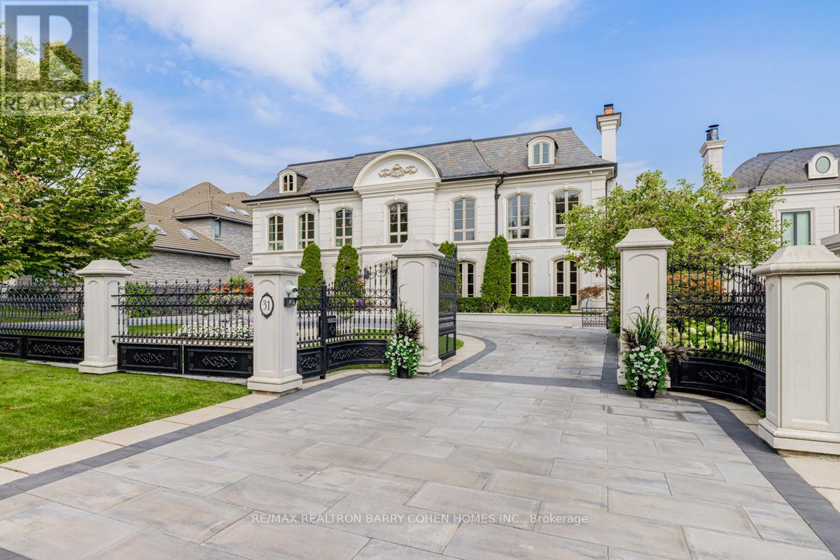3007 - 159 Dundas Street E
Toronto (Church-Yonge Corridor), Ontario
Luxury Pace Condo's Most Popular Split 2 Bedroom Layout W/2 Full Bathrooms And Lots Of Windows. Enjoy Unobstructed City View OnA Huge Balcony, 9Ft Ceilings, Built-In Appliances, Wood Floor Throughout. Close To Toronto Metropolitan University, Dundas Square, Eaton CentreAnd More! **** EXTRAS **** B/I Fridge, Dishwasher, Stove, Range Hood, Washer/Dryer, And All Elfs. Non-Smoker & No Pets. (id:49269)
Century 21 King's Quay Real Estate Inc.
3316 - 386 Yonge Street
Toronto (Bay Street Corridor), Ontario
Welcome to the Prestigious Luxury Aura Condos at College Park. Prime Location in the Heart of Downtown Toronto. Spacious 2 Bedroom, 2 Bath, includes 1 Parking, 1 Locker and 4 In-Suite Closets. 776 SF + 50 SF Open Balcony. 9 ft Ceilings. Floor-to-Ceiling Windows. Granite Countertops. Unobstructed City View of College Park. Direct Access to underground College TTC subway station. Steps to Eaton Centre, Toronto Metropolitan University (Ryerson), UofT, University Ave Hospitals, Financial District, Mars Discovery, Queens Park, tons of Restaurants and Stores. **** EXTRAS **** 1 Parking, 1 Locker. S/S Appliances (Fridge, Stove, OTR Microwave, Dishwasher). Washer/Dryer, all Window Coverings, ELFs. Excellent Amenities: 24Hr Concierge, Gym, Party, Games, Meeting Rooms, Guest Suites, Theatre, Rooftop Terrace (id:49269)
Right At Home Realty
2807 - 159 Wellesley Street E
Toronto (Cabbagetown-South St. James Town), Ontario
Modern, open concept 1 bedroom + den with 9'ft floor-to-ceiling windows. Unobstructed view of CN Tower, Lake Ontario and the City. Functional layout. Large primary bedroom with walk-in closet. Den can be ideally used as an Office. Steps to Wellesley Station. Close to Bloor St., Yorkbille, U of T & Ryerson. Close to all local amenities: YMCA & Financial District, shops, restaurants and more. Perfect location! Comes with a locker! (id:49269)
Ipro Realty Ltd.
31 Longboat Run W
Brantford, Ontario
Excellent location. walk to Assumption high school. Beautiful Townhome With 3 Br, 2.5 Bath, 2 Parking. Total 1700 square feet area with lots of living space. Corer unit offering more private. Good Size Basement With Storage, Close To Both Schools &All Other Amenities. (id:49269)
Solid State Realty Inc.
780 Christie Lake Road Unit#4
Perth, Ontario
3.6-acre parcel located a mere 5 minutes west of Perth in a thriving rural residential community! The area boasts a well-established neighborhood and benefits from a county-maintained road. Seize the opportunity to forge your dreams on this spacious lot! (id:49269)
Your Home Sold Guaranteed Realty Inc
4790 Massey Lane
Ottawa, Ontario
A home that pays true homage to the prestigious Rothwell Heights! A grand laneway leads to a covered porch, cascading garden beds and serene water feature. Inside, a large foyer opens to a grand living room, where cathedral ceilings, skylights, a gas fireplace, and endless windows showcase the wooded outdoors. A large, sunny formal dining room sits to one side. Past the living room, the chef's kitchen features integrated high-end appliances, generous countertops, and elegant island, & transitions to the charming family room. Step outside to your private green oasis with new deck, towering mature trees, and ample outdoors space. Upstairs, the primary bedroom offers treetop views, walk-in closet, and luxurious ensuite. Additionally, find a full bath, linen closet, and two large bedrooms upstairs. The lower level includes two spacious bedrooms, a huge entertainment room, a newly renovated art room, and a deep wine cellar. Welcome to your dreamy paradise! (id:49269)
Royal LePage Team Realty
39 Seguinbourg Road
Casselman, Ontario
This Beautiful 4-bedroom, 3-bathroom bungalow is situated in a quiet rural area of Casselman, ON on more than an half acres land. The main living area and bedrooms boast hardwood flooring and large windows throughout, letting in ample natural light into the home. The open concept kitchen features granite counter-top, SS appliances, and plenty of cabinets for storage. A large living rm, a separate dining rm, a full bathrm, a Primary Bedrm w/ walk-in closet, and 4pc ensuite, and two other good-sized bedrooms complete the main living area of this bungalow. The adjacent in-law suite has it's own separate living area including a separate kitchen, dining, a large bedrm, a walk-in closet, and a full bathroom. The conveniently located laundry room on the main floor opens up to both sides of the bungalow. A semi-finished basement w/ ample storage space awaits your personal touches. With no rear neighbours, an above ground pool, and a separate in-law or guest suite, this property is a must see! (id:49269)
Power Marketing Real Estate Inc.
102 Kimberwick Crescent
Ottawa, Ontario
Lovely 3 bedroom 3 bath townhome in desirable Quinterra - no rear neighbors! Large welcoming foyer has ceramic tile. Open-concept living/dining with gleaming hardwood floors and cozy gas fireplace. Bright eat-in kitchen with large. Finished lower level features family room. Plenty of closet and storage space Fully-fenced backyard has deck overlooking park. Attached garage and extra long driveway. Master bedroom has walk-in closet and ensuit. Convienant second floor laundry. (id:49269)
Exp Realty
765 Linden Drive
Cambridge, Ontario
Spacious 1788 square feet perfect family home in highly desirable location.4+1 bedrooms 3 washrooms with good sized principal rooms. Open concept living,dining and kitchen. direct access to garage. **** EXTRAS **** Beautiful home kept in pristine condition by existing tenants. Lots of room for the growing family. Fernbrook built and only 4 years New. Come make this your dream home!! (id:49269)
RE/MAX Realty Specialists Inc.
31 Government Dock Road
Kawartha Lakes (Norland), Ontario
A wonderful year-round waterfront home for your family awaits you. Positioned on the Gull River leading directly to Shadow Lake, this massive property includes a main house and 2-storey boat house that offers additional bedrooms or game rooms. Step down to the dock where your boat, seadoos, kayaks or other toys are docked. Get them on the water at the free public boat launch just 400 ft away. The numerous updates and renos incl. new Sunroom/Family room, pot lights, a 2pc bath on the 2nd floor, new A/C, duct work, new propane tanks, new laminate stairs and floors on upper, new washer/dryer, waterproofed basement, serviced water pump, heated water line, UV treated potable water, and more. The large driveway has plenty of space for all your family to park. The children can enjoy outdoor play, swim in the river at home or the nearby beach and park within a 5min walk. Evenings around the bonfire with endless wood will keep you warm and cozy. Dont miss out on this home for your family to enjoy! **** EXTRAS **** Stainless Steel Fridge and Stove. Hot Water Tank. New Central A/C. New Washer & Dryer. (id:49269)
RE/MAX Hallmark Realty Ltd.
46 Belgium Crescent
Brampton (Northwest Brampton), Ontario
Gorgeous Fully Upgraded Corner Lot Detached House For Lease(Upper Only, Basement Not Included) On A Ravine Lot. Double Door Entry. Great layout with Separate living/dining, Open concept family room with kitchen. Quartz Counter Tops in the kitchen and washrooms, Laundry on the second floor, Electric Vehicle car charger in the garage, Great Family Neighborhood. Neighborhood Park is a minute walk. Close to all amenities shopping, Cassie Campbell, Mount Pleasant Go Station. Don't miss this opportunity!! **** EXTRAS **** Tenant will pay 70% of all the utilities (Basement rented separately) (id:49269)
RE/MAX Real Estate Centre Inc.
1652 Dufferin Street
Toronto (Corso Italia-Davenport), Ontario
Detached Duplex + Basement Apartment featuring 3 Self-Contained Units with Separate Hydro & Gas meters. Prime Corso Italia, just steps from the vibrant Dufferin & St. Clair Intersection. Ideal for end-users, multi-generational families, co-ownership enthusiasts, and savvy investors alike. Deceptively spacious Identical Upper Units: 2-Bedroom, Living, Dining and Kitchen with front & rear entrances. Basement: 1-Bedroom + Den, Open Concept Living, Dining and modern Kitchen. Preferred West side of Dufferin St. with afternoon sunlight. Lots of closets & built-ins, solid concrete Double Car Garage at rear, providing tons of storage and potential for a future Garden Suite. Walk or bike to Earlscourt Park and J.J.Piccininni Community Centre with indoor pool and outdoor ice rink. Walking distance to St. Clair shops and restaurants - Tre Mari Bakery, Marcello's, Pizza e Pazzi, LCBO, No Frills. TTC at door, quick streetcar to St. Clair W station or short bus ride to Dufferin station. **** EXTRAS **** 3 Fridges, 3 Stoves, 1 Dishwasher, Coin Washer/Dryer, All Elfs & Window Coverings, GDO & 1 Remote, 1 Boiler, 2 Tankless Combi Units, 4 Interior Wall-Mounted Ductless A/C Units (id:49269)
RE/MAX Ultimate Realty Inc.
1503 Pembroke Drive
Oakville (College Park), Ontario
Your Search Ends Here! Nestled In The Highly Sought After College Park Neighborhood, Backing Onto Munns Creek Featuring Kolani Custom Kitchen, Grand Living Spaces, Projection Room, Sauna, Home Gym and More! This Remarkable Contemporary Styled Smart Home Offers 3,900 sq ft of Meticulously Designed Living Space, Blending Modern Elegance With Family Comfort. Designed by Lima Architects, this luxury residence showcases state-of-the-art finishes and architectural excellence. **Featured on Lima Architect Website*.This home boasts an extensive list of high-end upgrades, too numerous to mention here. Please refer to the attached document for a detailed overview of all the exceptional features and enhancements. **** EXTRAS **** Alarm System, Sump Pump, Sauna, EV Charger, Heated Floors, Smart Home System (id:49269)
Exp Realty
631 8 Highway
Dundas, Ontario
You will love this spacious, scenic country property! The perfect canvas for your custom home on this expansive 0.7 acre lot surrounded by farmland. Nestled between Cambridge and Hamilton and close to the Rockton Berry Market, this property offers country living with conveniences nearby. The existing house (built in 1900) along with a detached double garage and shed show the possibilities for transformation of your vision. This is a rare opportunity to create your dream home in the country! (id:49269)
Royal LePage Wolle Realty
320e - 8868 Yonge Street
Richmond Hill (South Richvale), Ontario
Location, Location, Location! Brand New 1 Bed Unit At The Luxurious Westwood Garden! Open Space Concept & Great Functional Layout W/ High-End Finishes, South Facing With Lots Of Sun Light, Walk Out To Balcony. Includes 1 Parking & 1 Locker. Luxury Amenities Include Sauna, Fitness Room, Spa, Steam Room, Yoga Studio, Pvt. Theatre Rm. Steps To Langstaff Go Station, Steps To Shopping & Silver City Cinemas, Dining. **** EXTRAS **** Modern Kitchen, S/S Appliances: Stove , Fridge , B/I Dish Washer, Microwave, Washer & Dryer. One Parking , One Locker (id:49269)
Toronto's Best Home Realty Inc.
606 - 400 Adelaide Street E
Toronto (Moss Park), Ontario
Luxury condo in downtown core. A rare corner unit on the market with an excellent 2-bedroom split layout for ultimate privacy with spectacular south west view. This beautiful s/w corner unit, boasts of nearly 1000 sqft plus balcony and is bright & spacious with 2 full baths. The large and tastefully finished kitchen is a chef's dream, with ample storage, equipped with full size appliances and adorned with stone countertops, complete with breakfast bar for casual dining. Engineered floors throughout. Floor-to-ceiling windows, highly desired SW city view enjoys all day sun and golden hour in the evenings. 2 W/Os to large balcony. Primary bedroom boasts a spacious walk-in closet, and 4 piece ensuite. Parking and locker included. Enjoy the ease of city living with the convenience of being mere steps to TTC, George Brown College, Distillery, St Lawrence Mkt, LCBO, restaurants & much more. **** EXTRAS **** World class amenities with 24/7 concierge/security, visitors' parking, party room, guest suites, party room, rooftop/BBQ terrace, exercise room, library, one underground parking and locker. (id:49269)
Right At Home Realty
1408 - 195 Redpath Avenue
Toronto (Mount Pleasant West), Ontario
1Br + Den Unit In Citylights On Broadway South Tower*Architecturally Stunning, Professionally Designed Amenities*Walking Distance To Subway W/ Endless Restaurants & Shops!*Private Foyer*Wide Plank Laminate Floors*Quartz Countertop*Large Balcony*The Broadway Club Offers Over 18,000Sf Indoor & Over 10,000Sf Outdoor Amenities Including 2 Pools, Amphitheater, Party Room W/ Chef's Kitchen, Fitness Centre +More!*Move In & Rent* **** EXTRAS **** Elfs, Fridge, Washer, Dryer, B/I Dishwasher, B/I Cook Top (id:49269)
RE/MAX Elite Real Estate
815 - 55 Front Street E
Toronto (Waterfront Communities), Ontario
Don't miss your chance to own this beautifully designed 1 Bed + Den in one of the city's most sought-after buildings! This bright and airy unit features floor-to-ceiling windows with an east-facing balcony, a sleek kitchen with built-in appliances, and a spacious bedroom with wall-to-wall closet space. With 595 square feet of well-planned living space and low condo fees, this is the perfect opportunity for first-time buyers or savvy investors! Enjoy top-notch amenities including a full-time concierge, games room, theatre, and gym all in a prime location! (id:49269)
Engel & Volkers Oakville
1604 - 12 York Street
Toronto (Waterfront Communities), Ontario
Modern Ice Condo Near Toronto Waterfront Neighborhood. 24 Hr Concierge. Luxury High Ceiling Lobby. Close By Path Connection To Downtown Financial And Entertainment District. Ttc, Go Station. Family Size 3 Br with 1 Parking, Floor To Ceiling Glass Windows. Bright South/West Facing Exposure To Beautiful Downtown And Lake View. **** EXTRAS **** European Inspired B/I Appliances. Including All Elf, Window Coverings, S/S Fridge, Stove B/I Dishwasher, Microwave Oven, Hood Fan. (id:49269)
Homelife Broadway Realty Inc.
69 Lillian Place
Fort Erie, Ontario
Welcome to this stunning house nestled in a serene location close to the lake and scenic trails. This home offers a perfect blend of modern elegance and natural beauty. The well-maintained landscaping enhances the curb appeal, creating a warm and inviting atmosphere. As you enter, you will be welcomed by a sun-filled foyer. Step inside to discover a spacious and open floor plan, flooded with natural light. The living area is designed with comfort in mind, the neutral tones throughout create an airy ambiance. The open concept kitchen equipped with stainless steel appliances, ample storage space, and a center island that doubles as a breakfast bar. The quartz countertops and modern fixtures create a contemporary feel, making this space perfect for hosting gatherings or simply enjoying a quiet meal. 3pcs bathroom on main floor is convenient for hosting guests. Bring your steps to the second floor, all three bedrooms are of generous size, provide a peaceful oasis to unwind after a long day. The bathroom is tastefully designed, featuring a modern sink, a shower and a bathtub for extra comfort, convenient laundry in bathroom is easy to use. One of the highlights of this property is its proximity to Lake Erie and trails. Nature enthusiasts will delight in the opportunity to explore the outdoors, whether it's going for a leisurely stroll along the lake or embarking on a scenic hike through the nearby trails. Entire exterior vinyl siding was replaced in September, 2023. (id:49269)
Bay Street Group Inc.
166 St George Street
Brantford, Ontario
This exceptional property has been fully renovated from top to bottom, offering modern touches and character that are unmatched in the neighborhood. Situated on a large double lot with 110 feet of frontage you will not find another property like this in the area. One of the standout features of this home is its true 2-car garage and access from the garage to the basement creating the perfect opportunity for a granny suite. Step inside and be prepared to be amazed! The new covered front porch and back deck invite you to relax and enjoy the outdoors. As you walk in through the front door, you will be greeted by an open concept kitchen, dining room, and living room. The cathedral ceilings and timber beams add a touch of grandeur, while the 10-foot island, brand new appliances, and custom-built hood in the kitchen will leave you in awe. The new sliding glass doors open up to the back deck and inground salt water pool, seamlessly merging indoor and outdoor living. The main level features all-new hardwood floors, creating a warm and inviting atmosphere. The large primary bedroom is a true retreat with a beautiful 4-piece ensuite, built-in closet storage, and a private loft that can serve as an office or additional storage space. The second bedroom offers a custom walk-in closet and abundant natural light. The large main floor bathroom provides access to the backyard deck and pool and includes stackable laundry facilities. Additionally, there is a versatile room off the kitchen that can be used as an office or a third bedroom. The lower level of the home is equally impressive, with a massive rec room, play area and workout area. There is a fourth bedroom with egress windows, and a stylish 3-piece bathroom with custom shower. The furnace room on this level features a second set of washer and dryer, making it perfect for an in-law suite with a separate entrance leading up to the garage. Don't miss your chance to own this extraordinary home! (id:49269)
Royal LePage Action Realty
2001 - 3900 Confederation Parkway
Mississauga (City Centre), Ontario
M City 1 2 Bed + Media & 2 Full Bath. Total 830 Sq ft of living Space (686 Sq ft of interior + 144 sq ft Balcony). Close to major amenities including Square One, City Hall, Civic Centre, Library, Schools, Transit, Cinemas, Banks, All Major Hwy's 403/401/410/407. Building Amenities include: 2-storey lobby with 24 hr. concierge and hotel-style lounge area, Fitness facility with cardio and weight machines, spinning and yoga, Dining room with chef's kitchen, Lounge/event space with feature fireplace, Multi-purpose games room with dedicated kids play zone, Outdoor saltwater pool and shallow deck, Splash pad and kids playground, Seasonal outdoor skating rink, Outdoor lounge seating with fireplace. **** EXTRAS **** Can be leased furnished with existing furniture at no extra cost. (id:49269)
Homelife G1 Realty Inc.
281 Winterberry Boulevard
Thorold, Ontario
Well Maintained Detached Home Located In A Quiet And High Demand Neighborhood. It Has 4+1 Bedrooms, 3 Bathrooms, An Open Concept Kitchen, Double Car Garages And A Full Fenced Decent Size Backyard. Laundry On The Main Floor. Mins Drive To Pen Center, Hwy Access, Grocery Stores And Brock University. Walking Distance To Transit Station, Park And Schools. Looking For Aaa Tenants! (id:49269)
Century 21 Landunion Realty Inc.
31 Thornbank Road
Vaughan (Uplands), Ontario
This sprawling, classically designed mansion has a gated front entrance to a circular courtyard with formal gardens, sprawling 100 ft X 302 Ft And back to the Prestigious 'Thornhill Golf Club' Professionally Interior Designed & Furnished - 6+1 Bedrooms,10 Washrooms- Showcasing A Grand Cathedral Foyer, Magestic Archways And 11 Ft & 10 Ft Ceilings with Elevator, Multiple Walk-Outs To Terraces & Enclosed- Veranda Overlook The Backyard Retreat & Swimming Pool Oasis, professional landscaping, heated driveway and surrounding wrought iron fencing with an entrance gate, Kitchen highlights include a hardwood floor, granite counters, a large centre island/breakfast bar with an integrated sink, a pantry, pot lights, a detailed decorative ceiling, custom backsplash, high-end stainless steel appliances, a built-in desk, arched windows, and a sliding door walkout to a covered patio. Off the kitchen is a covered outdoor loggia in Italian with a wood-burning fireplace. The living room features a hardwood floor, crown moulding, a wood-burning fireplace with detailed plaster surround, a ceiling medallion and chandelier, and two arched double garden-door walkouts. In the dining room, highlights include a hardwood floor, crown moulding, a chandelier and two arched windows. The office features rich wood walls, a coffered wood ceiling, wall sconces, floor-to-ceiling built-in shelves, and two double-door walkouts to the front. The backyard has a covered patio, an inground pool, a three-piece bathroom, a cabana, an inground hot tub, a large lanai with a wood-burning fireplace, an outdoor kitchen with stainless steel appliances and a dining area, fountains, gardens, a potting shed, and lawn space. The lower level wine room,700-bottle wine cellar features cabinetry, counter space, exposed brick walls and ceiling, a tile floor, a games room and a sound-proof movie theatre. It also comes with a 3 car garage and 12 parking spaces. **** EXTRAS **** All Built-In Appliances, 'Sub-Zero'- Fridge, 'Wolf'- Gas Stove/Double Oven, 'Miele'- Dishwasher, Microwave, Washer/Dryer, All Light Fixtures, All Window Coverings, Wine Cellar, Swim Pool Equipment, Home Theatre Projector System. (id:49269)
RE/MAX Realtron Barry Cohen Homes Inc.

