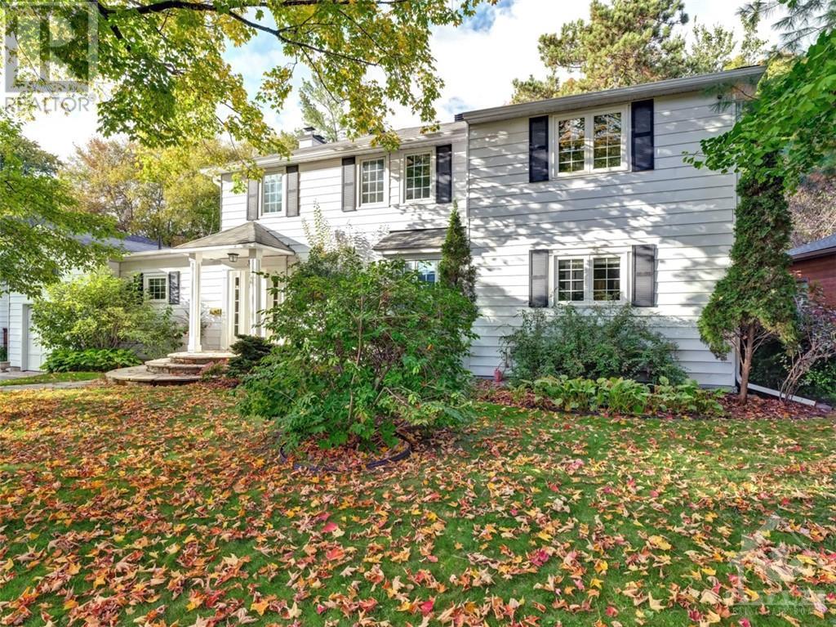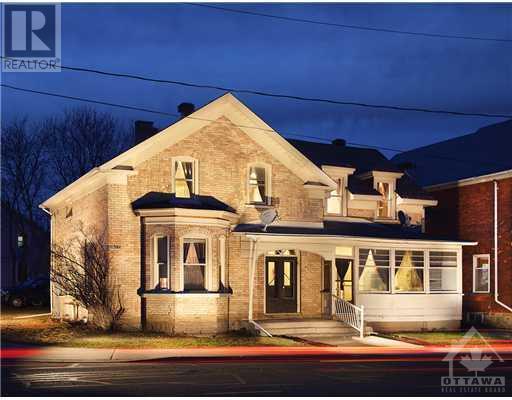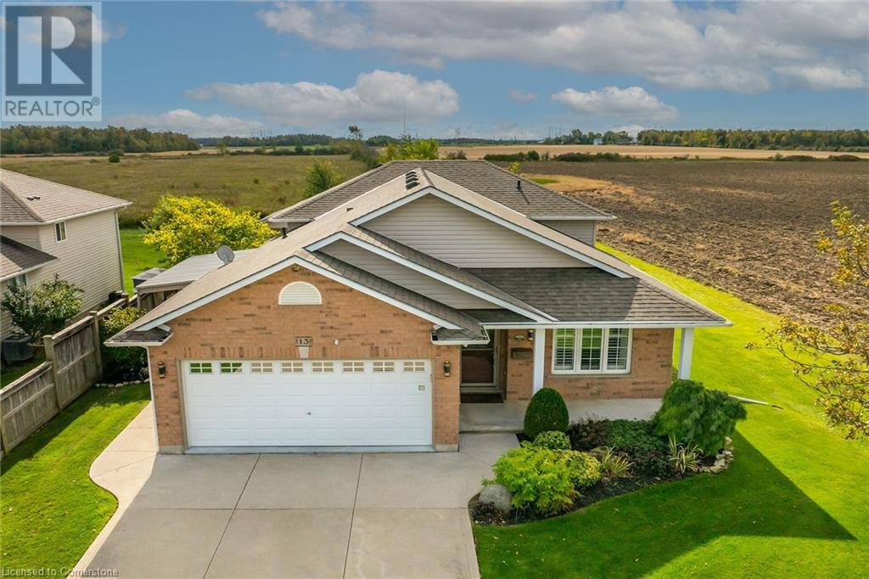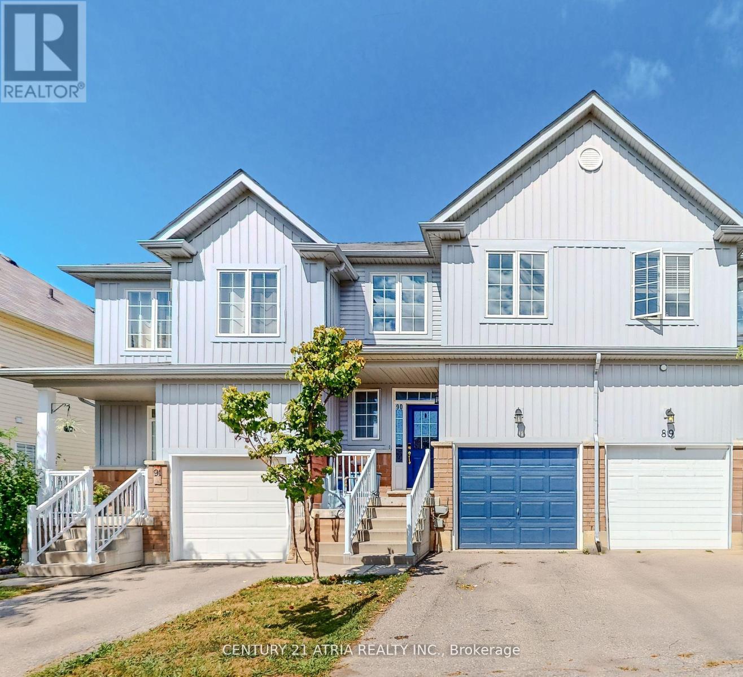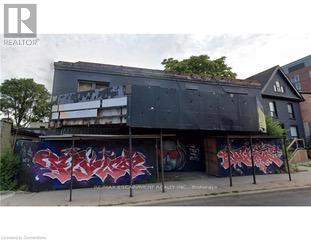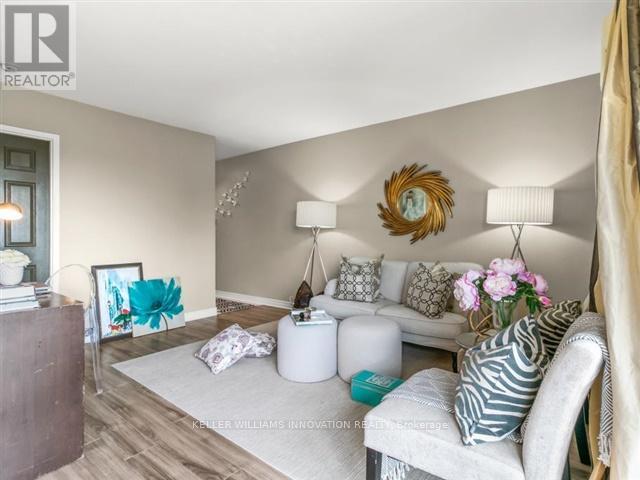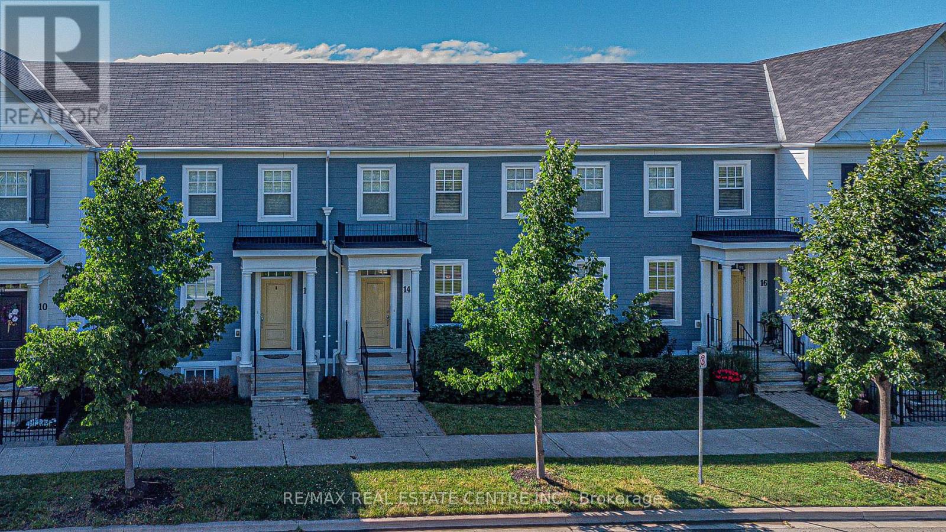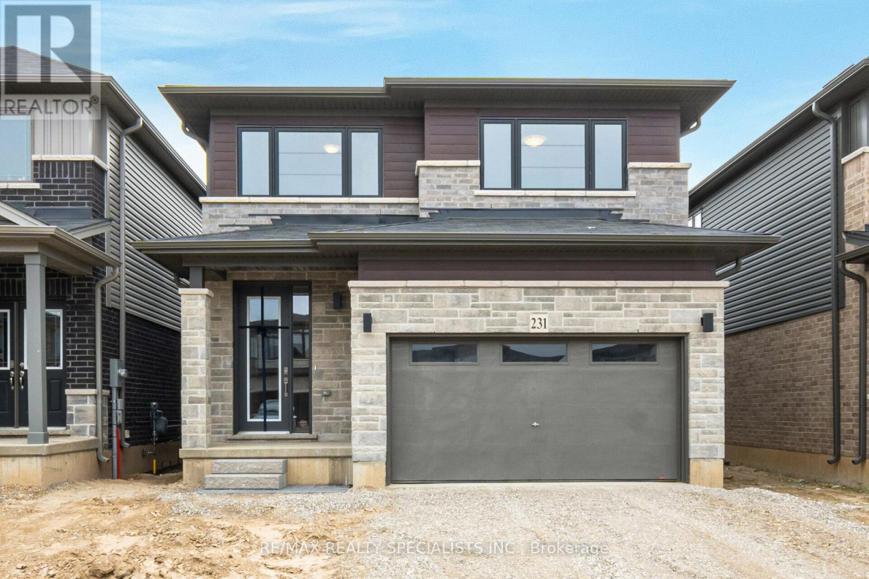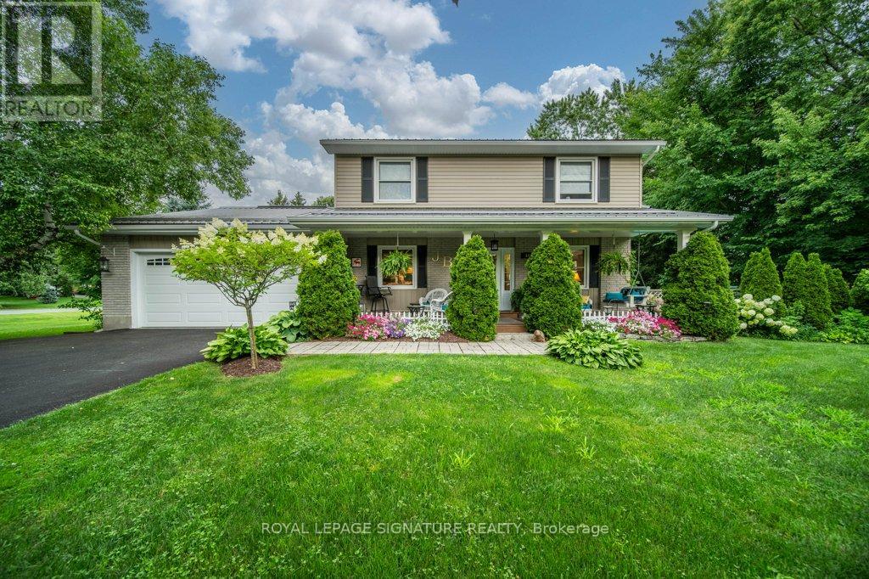288 Howey Street
Red Lake, Ontario
This spacious open concept home offers 3 bedrooms and 2 baths, with a design that blends style and functionality. The kitchen is a chef's dream, featuring ample storage and a massive 30 sq ft island, perfect for entertaining and culinary creations. The primary suite encompasses the entire second floor, filled wiht natural light from the bright windows, creating a peaceful retreat. on the lower level, you will find two additional bedrooms, a large rec room and a well appointed 4pc bathroom. Extensive updates have been made through out the home ensuring that every square foot has been thoughtfully enhanced. Too many to list! This home is truly move in ready. (id:49269)
Red Lake Realty Ltd
46 Thomson Crescent
Deep River, Ontario
Cozy, affordable 3 bedroom, 1 bath home on a quiet crescent in Deep River. This home has been with the same owner for more than 58 years and is ready for a new family to make lasting memories. Featuring hardwood flooring throughout, a large bay window with southern exposure flooding the main living area with natural light, a quiet sun room at the back overlooking a large yard, freshly painted exterior, updated electrical panel, and a metal roof. Just a short walk to Tim Hortons, Canadian Tire, Hill Park and to local schools and shopping . Ideal for a first time buyer looking to break into the real estate market with a good opportunity to build sweat equity. Appliances included. Call today for your private showing. Minimum 48hr irrevocable on all offers. (id:49269)
James J. Hickey Realty Ltd.
19 Mckeen Street
Jarvis, Ontario
ELEVATE YOUR LIVING EXPERIENCE WITH COMFORT AND STYLE. With 4 bedrooms, 3 1/2 baths, and an array of upscale features, this two storey home boasts 2040 square feet plus an extra 450 square feet in the finished basement. Main floor features include 9 ft. ceilings, hardwood and oversize tile flooring, gas fireplace, shiplap wall features and a captivating ceiling design in the living room. The kitchen boasts custom cabinetry with undercabinet lighting, backsplash, generous island, quartz countertops and a walk-in pantry for ample storage space. The dining area leads through sliding doors to a 29-foot full-length rear covered concrete porch, perfect for alfresco dining and entertaining throughout the warm months. Upstairs, the second floor features laminate flooring throughout, offering durability and style. Three guest bedrooms provide ample space for family and guests, with a 3-piece bath catering to their needs. The primary bedroom serves as a luxurious retreat, featuring a large walk-in closet and a stunning ensuite with a stand-alone tub and large tiled shower boasting rain and hand shower features. Convenience is key with a second-floor laundry room, making this chore a breeze. The finished basement offers additional living space with laminate flooring and a convenient 3-piece bathroom. An extra-large garage with entrance to home interior, accommodates your vehicles and provides room for a work area. A man door provides easy access to the rear yard. With its thoughtful design and attention to detail, this new home offers the perfect blend of luxury and functionality. Quality built by Ed Robinson Homes. (id:49269)
Gold Coast Real Estate Ltd. Brokerage
41 Elgin Street S
Thornbury, Ontario
Welcome to your dream home, a beautiful true bungalow offering the perfect blend of comfort, elegance, and convenience, just steps away from charming downtown Thornbury and the shores of Georgian Bay. Built in 2000, this meticulously maintained 5-bedroom, 4-bathroom home offers the ease of single-floor living with a thoughtful layout and timeless design. As you enter, you'll be greeted by the warmth of hardwood floors that flow through the open-concept kitchen, dining, and living areas, making it ideal for both everyday living and entertaining. The kitchen features modern appliances, ample storage, and a functional layout that opens to the dining area, ensuring every meal feels like a special occasion. The living room is centered around a cozy gas fireplace, perfect for cooler evenings. The main floor is home to the spacious primary bedroom, a true retreat with an ensuite bath featuring double vanities, adding a touch of luxury to your morning routine. Two additional bedrooms on this level, one of which is currently set up as a home office, provide flexibility to suit your needs. Step outside from the living area onto the rear deck, where you can enjoy peaceful moments overlooking your private, landscaped yard, surrounded by mature trees. Fully finished lower level offers additional living space, perfect for family gatherings, guest accommodations, or even a home gym. With two more bedrooms and a full bathroom, it’s an ideal setup for extended family or weekend visitors.Practicality meets style with a double car garage offering inside entry to mudroom, making your daily comings and goings convenient, especially during winter months. This home is perfectly located within walking distance to Thornbury’s vibrant downtown, where you’ll find boutique shopping, local cafes, and waterfront parks. Enjoy easy access to ski clubs, championship golf, and scenic hiking trails, with downtown Collingwood just a 20-minute drive away. This is more than a home; it's a lifestyle. (id:49269)
Chestnut Park Real Estate Limited (Collingwood) Brokerage
Chestnut Park Real Estate Limited (Collingwood Unit A) Brokerage
18 Wicker Park Way
Whitby (Pringle Creek), Ontario
Truly Stunning 3 Bedroom 3 Bathroom Low-Maintenance End-Unit Townhome In a Desirable Whitby Neighbourhood. This Home Has It All With 2 Bedrooms That Have Full Ensuites, 2 Car Garage With Tesla Charging Station, Multiple Living Areas, Beautiful Cathedral Ceilings, Large Balcony W/Gas BBQ Line. This Home Has Been Updated With All New Broadloom in 2024, Painted in 2024, Furnace and A/C in 2021, Roof 2022, and Much More. The Stunning Kitchen Has Cathedral Ceilings and Opens Up To A Large Dining Area Overlooking the Balcony. Located In Central Whitby You Are Steps From Shopping, Schools, Parks, Whitby Rec Centre, Public Transit, Restaurants. You are Also Just Minutes From Downtown Whitby, The Go Train, The 401 & 412, Thermea Spa, and So Much More. (id:49269)
RE/MAX Rouge River Realty Ltd.
119 Chestnut St
Sault Ste. Marie, Ontario
Clean spacious 4 bedroom 2 bathroom home on a quiet street. Has a primary bedroom on the main floor with an accessible shower, 3 bedrooms and a full bath on the second floor. Over 1280 Sqft of living space with Main floor laundry hookup, an eat in kitchen and a New roof installed 2024. Call for a viewing. (id:49269)
Exit Realty True North
1376 Hansler Road
Thorold, Ontario
ATTENTION DEVELOPERS AND INVESESTORS. 46.34 Acres Land Property is located in the center of NIAGARA PENINSULA. Minutes' drive to St. Catherines, Weland and Niagara Falls. This property is in Secondary Development Plan of Thorold which is one of the fastest growing cities in Canada. Please call for Details (id:49269)
RE/MAX Real Estate Centre Inc Brokerage
34 Allensgate Drive
Brantford, Ontario
Welcome to 34 Allensgate Dr. Located in a sought after North Brantford neighborhood lined with mature trees, close to great parks and schools. First time offered for sale, this home features main floor living convenience and is still perfect for large families providing 3 bedrooms on the main floor and 2 bedrooms in the basement with a full washroom on each level. The basement has a large rec room area with gas fireplace, ample storage and walk out patio doors to lead you to the outside deck. With no rear neighbors, backing onto Anne Good Park and no right side neighbor, the yard is quiet and private. Walking distance to Walter Gretzky Golf Course and a short drive to many of Brantford's local amenities, shops, highway, grocery and Costco. Book your viewing to come see all this home has to offer or come see us this Saturday for an open house 2:00-4:00pm. See you then! (id:49269)
Real Broker Ontario Ltd.
75 Queen Street N Unit# 507
Hamilton, Ontario
Super 3-bedroom 2 bath 1380 sq. ft. corner unit in West Hamilton's sought after Strathcona neighborhood. This northwest Queen 75 corner unit enjoys tree top views and lovely sunsets! Well maintained and ready to move in with bright neutral decor throughout. Open concept living and dining rooms are bathed in natural light and have walk out to the sizeable balcony. Glass balcony enclosure offers the best of all worlds turning this balcony into 3 seasons of enjoyment. The louvered windows can be opened or closed depending on weather and need. The eat in kitchen has ample counter and cabinet space + all new appliances in 2021. The 3rd bedroom is being used as a den with a convenient door from the kitchen and built-in shelving. The spacious primary bedroom enjoys a large closet and updated 3 pc. ensuite with glass shower enclosure and modern vanity with quartz counter. 2nd bedroom updated 4 pc bath and laundry round out this superb unit. Daikon ductless heating and cooling make for efficient and easy unit climate control (2019). Building amenities include underground parking, roof top pool, exercise room, workshop, tennis courts and spacious grounds. Walk to all downtown amenities, Victoria Park, Bay Area and GO bus and trains. A fabulous place to call home! (id:49269)
Judy Marsales Real Estate Ltd.
192 Akerson Road
Ottawa, Ontario
This impeccable semi-detached home is situated in an ideal location backing onto walking paths and greenspace, with great access to shopping, transit, and amenities! As a former model home, it offers a long list of features and upgrades including hardwood flooring on the main and second levels, semi-circular hardwood staircase, crown molding, pot lighting, a designer kitchen with extended cabinetry, wine fridge and storage, in-ceiling speaker system, fully finished basement with gas fireplace and full bathroom, the list goes on…. With over 2000 sq.ft. of living space, this amazing home is awaiting its new family. (id:49269)
RE/MAX Hallmark Realty Group
341 Coronation Boulevard
Kingston, Ontario
Don't miss out on this newly renovated city bungalow with stunning curb appeal, set on just over 1 acre lot. This 3 bedroom, 1.5 full bathroom home features an extensive list of renovations includes the roof, windows, flooring, trim, bathrooms, kitchen, lighting, plumbing, septic system, furnace, paved driveway and more, all within 10 years. The detached insulated and heated garage with a loft is a handyman's dream, offering ample space for projects and storage. With an east/west exposure, the living area is bright and cheerful, enhancing the home's welcoming atmosphere. Relax and unwind on the generous covered front porch, or take advantage of the expansive land for family activities with a lot depth of over 435 feet! This property offers a perfect blend of modern convenience and outdoor space. Don't let this opportunity slip away! (id:49269)
RE/MAX Finest Realty Inc.
14 Langholm Crescent
Ottawa, Ontario
Discover this captivating detached split-level home in Barrhaven with impressive deep front yard. The home is bigger than it looks with great potential. Inviting living room complimented by a warm fireplace, a gracious dining room, and an expansive family room. The heart of this home is its bright kitchen featuring a large pantry, with door leading to the serene backyard. Enjoy the convenience of three main floor bedrooms plus two additional bedrooms and a recreation room on the lower level. With 2 full bathrooms accommodating both family and guests. With mature hedging providing privacy and the full width deck - create lounging area and a barbecue area. This large home is a rare find. Don't miss this opportunity! Home being sold As is where is. Roof 2021, except for the overhang section. Furnace & AC 2023. Windows in front of home 2018 and the rest 2009 (id:49269)
RE/MAX Hallmark Realty Group
33 Farnham Crescent
Ottawa, Ontario
Sitting proudly on a quiet tree lined street, sitting on the largest lot backing onto Anthony Vincent Park. This Manor Park home is ready for new memories. 4+ 1 bedroom 4 bathroom home with no rear neighbours. Entertainment size principle rooms. Dining/living anchored by wood burning fireplace overlooking your private backyard oasis. Open concept kitchen eating area. Main floor family room/den and convent powder room. Primary retreat overlooking the park with 3 piece ensuite and walk in closet. 3 additional bedrooms and family bath round out the second level. Lower level bedroom has egress window and access to 3pc bath. Beautiful lush gardens and deck for those summer BBQ’s. Attached garage with 2nd garage door for easy backyard access, loft storage and inside entry. A special home in a special area offering lifestyle and community. Easy access to tennis, sailing, cycling, shops and restaurants and all this vibrant community has to offer. 24 hours irrevocable on all offers. (id:49269)
Engel & Volkers Ottawa
1266 Collier Crescent
Ottawa, Ontario
‘People usually are the happiest at home’ ~ William Shakespeare. When you view 1266 Collier for yourself, you’ll truly feel this famous quote. This 3 bedroom, 2 bath high-ranch home is situated on a quiet crescent and sits on a 1/2 acre lot with oodles of curb appeal and a backyard oasis. The main level is sure to impress, providing an open concept living space with vaulted ceilings and tasteful paint colours. The cozy living room is flooded with natural light from the large windows. The bright and open dining room offers patio doors that lead to the backyard - a perfect set-up for entertaining! You’ll also find 3 large bedrooms and a lavishly updated main bathroom. The lower level features many windows, plenty of space, a cozy gas fireplace and cork flooring. You also have access to the garage, a 4th bedroom, another flex room + full bath with a stunning glass shower. The backyard boasts a hot tub, garden shed, a pool, and loads of beautifully landscaped gardens. MUST SEE! (id:49269)
RE/MAX Hallmark Realty Group
759 Cairn Crescent
Ottawa, Ontario
Gorgeous Richcraft townhome situated in a quiet crescent in the heart of Orleans. Footsteps away from parks, schools, transit, shopping and much more. Inside features a bright and freshly painted home with beautiful hardwood flrs and potlights throughout. Open concept, eat in kitchen features upgraded cabinets that go straight to the ceiling, quartz counter tops, stainless steel appliances and huge walk in pantry. Second level comes with 3 spacious beds rms, 2 full baths and laundry. Primary bedrm has a big walk in closet and its own private ensuite bath with stand up glass shower. Basement is fully finished with a large rec rm and another full bath. Backyard is fully fenced and private. Book your showing today! (id:49269)
Power Marketing Real Estate Inc.
436 Meadowhawk Crescent
Ottawa, Ontario
Welcome to this bright and spacious 3bed+Den/Office, 2.5 bath End unit town located in the desirable, family oriented community, HALF MOON BAY. Situated on a premium corner lot with fenced in yard and a oversized deck. This well-maintained home offers comfort, style, and convenience, perfect for families or professionals seeking a vibrant neighborhood with easy access to amenities. The living, family and dining area features hardwood flooring, large windows, and ample natural light. Modem Kitchen equipped with stainless steel appliances, large countertops, and plenty of storage. On the second floor, you’ll find a spacious primary bedroom with a walk-in closet and luxurious ensuite, along with two additional bright bedrooms. Enjoy the convenience of a second-floor laundry room and the added benefit of a den/office space, perfect for remote work or as a quiet study area. Perfect location close to schools, parks, and shopping centers. Easy access to public transit and major highways. (id:49269)
Home Run Realty Inc.
15 Elmsley Street N Unit#3
Smiths Falls, Ontario
$1500/MONTH+HYDRO+HEAT,400 SQ FT 1 BDRM FIRST FLOOR APT IN SMITHS FALLS W/SOUTHERN EXPOSURE,GAS FIREPLACE IS HEATING SOURCE,HARDWOOD FLOORS,NEWER VINYL WINDOWS W/DRAPES & BLINDS,NEW LIGHT FIXTURES,BATHTUB,BESIDE ST FRANCIS DE SALES CHURCH,CLOSE TO ALL AMENITIES OF THE BUSINESS SECTION BEING 2 BLOCKS TO BECKWITH ST- MAIN BUSINESS ST,FRIG,STOVE,WASHER,DRYER,FIRST & LAST MONTHS RENT REQUIRED,REFERENCES (id:49269)
RE/MAX Hallmark Realty Group
348 Ventoux Avenue
Ottawa, Ontario
**OPEN HOUSE THURSDAY OCT 10TH 5-7PM ** This exquisite home showcases a gourmet kitchen equipped with quartz countertops, a stunning 6-foot waterfall island, and sleek stainless steel appliances. The main level impresses with oak hardwood floors, soaring 9-foot ceilings, and chic lighting throughout. A gas fireplace, framed by floor-to-ceiling tile, serves as the centrepiece of the living area. The versatile den offers the perfect spot for a home office or quiet retreat. Upstairs, the primary suite features a spacious walk-in closet and a spa-like ensuite with double sinks and a glass-enclosed shower. A bright bonus room with nearly 10-foot ceilings and a large window offers additional living space, complemented by three roomy bedrooms, a convenient second-floor laundry room, and a full bath. The fully finished basement extends the living area with a fifth bedroom, a full bath, and a generous recreational space. Outside, enjoy your freshly sodded yard, perfect for outdoor relaxation! (id:49269)
RE/MAX Hallmark Realty Group
246 Station Trail
Russell, Ontario
Discover this beautifully designed, energy-efficient home crafted by Corvinelli Homes in the highly sought-after Russell Trails subdivision. Step inside and you're greeted by a spacious foyer that leads into an inviting open-concept main living area, kitchen is perfect for entertaining family and friends. The main floor features two well-appointed bedrooms and a full bath thoughtfully laid out to maximize comfort and convenience. A functional mudroom at the garage entrance adds to the home's practicality. The lower level offers additional living space, including a large rec room a 3rd bedroom and another full bathroom making it ideal for guests or extra family space. Ideally located just steps from a paved fitness trail. Enjoy a leisurely walk or a relaxing bike ride. Plus you'll be within walking distance of all of Russell’s amenities. Embrace the perfect combination of convenience and active living in this wonderful community. This charming bungalow is ready to welcome you home! (id:49269)
Exp Realty
212 Viewmount Drive Unit#204
Ottawa, Ontario
Welcome to this bright and spacious 3-bedroom condo, a rare find! This beautiful unit boasts large windows throughout, filling the space with natural light. The entryway offers ample storage, making organization easy from the moment you walk in. The oversized living room offers plenty of space for relaxing and entertaining. The renovated kitchen is both bright and functional, featuring an eat-in area. The bathroom is beautifully updated with quartz countertops. Each of the three generously-sized bedrooms has its own good-sized closet for plenty of storage. Additional highlights include newer laminate flooring throughout, a parking space, plus plenty of visitor parking. The condo is in a prime location, close to transit and shopping for your convenience. With low condo fees and taxes, this clean, move-in-ready unit offers incredible value. Don’t miss out on this stunning, well-maintained home! (id:49269)
Royal LePage Team Realty
487 Wettlaufer Terrace
Milton (Scott), Ontario
This spectacular floor plan offers nearly 5000 sqft of bright and luxurious living space. This one checks all the boxes! Backing on to Greenspace. 9' ceilings on main and upper floors, Main floor office/playroom, 4 huge bedrooms on the 2nd floor with bathroom access in each, fully finished basement, and so, so, much more! The gorgeous main floor offers a formal living room with a waffle ceiling, formal dining, huge kitchen, circular breakfast room, a private den, and a luxurious ensuite overlooking the pond. A jack and jill set up for the 2nd and 3rd bedrooms, and a full ensuite in the 4th bedroom. The finished basement offers a spacious rec room, wet bar, 2 full bedrooms, and 1.5 bathrooms. The view from the composite deck, overlooking the beautiful greenspace out back, is the perfect way to cap off your tour of this, already, perfect home. Don't delay. **** EXTRAS **** Close to schools, shopping, dining, parks, and so much more. (id:49269)
RE/MAX Professionals Inc.
13 Helen Drive
Hagersville, Ontario
Experience the refreshing small town Ontario life-style here at 13 Helen Drive situated at the very end of quiet cul-de-sac in Hagersville’s ultra popular & preferred “Plouffe” subdivision - renowned for well maintained properties/houses positioned on large lots. Offers close proximity to Hospital, schools, churches, park/pool/skateboard venue & downtown shops/eateries - 30 mins to Hamilton, Brantford & 403. Quality 2015 built - an original owner 4 level back-split introduces over 2000sf of flawless living area set privately on manicured 0.16ac corner/end lot enjoying farm field vistas to the west & south. Prepare to be awe-struck as you enter the open concept living/dining “Great” room boasting cathedral ceilings accented w/gleaming hardwood flooring - segues to adjacent kitchen enhanced w/custom designed peninsula & pantry ftrs walk-out to covered concrete side entertainment patio. Solid oak stairs lead to 3 bedroom upper level highlighted w/spacious primary bedroom offering personal 4pc en-suite. Hardwood flooring, similar to main level, compliments this level. Relax or entertain in the comfortable confines of mid-grade family room ftrs inviting gas fireplace & above grade windows with open-style 4th bedroom & 4pc bath completing the design. Wanting more living space - just add flooring & ceiling choices to airy lowest level area - as all perimeter walls are finished with drywall. Oversized double concrete driveway extends past home to rear multi-purpose garage boasting roll-up door, hydro, concrete floor & stylish 2ft overhang. Extras inc furnace, AC, c/vac, all appliances, impressive water feature covered w/stylish pergola & so much more. An Genuine Hagersville “Showstopper”! (id:49269)
RE/MAX Escarpment Realty Inc.
707 Alfred Street
Kingston, Ontario
This centrally located Kingscourt bungalow includes three bedrooms, a separate dining room, and a wood burning fireplace in the living room. The bright kitchen has ceramic floors featuring a sliding glass door to a private backyard with a detached garage. It is within walking distance of Molly Brant Elementary, Kingston Secondary School, Regiopolis Notre Dame, the Memorial Centre, several parks and downtown. This property would be great for a first-time home buyer or as a rental. New Gas Furnace (January 2024). (id:49269)
Royal LePage Proalliance Realty
6388 Doreen Drive
Niagara Falls, Ontario
Welcome to this beautifully update bungalow in a family-friendly Niagara Falls neighbourhood. Perfectly located close to all the excitement the city has to offer while maintaining a peaceful and private atmosphere, this home features a massive 200-foot deep lot with a stunning outdoor space. The large covered sunroom provides an ideal spot for entertaining or relaxing year-round, rain or shine. Inside, enjoy plenty of functional living space, including a modern kitchen, spacious bedrooms, and a finished lower level. A perfect blend of convenience and tranquility awaits you in this lovely home! (id:49269)
RE/MAX Escarpment Golfi Realty Inc.
59 Lionshead Lookout
Brampton (Westgate), Ontario
Welcome to 59 Lionshead Lookout! This impressive 5-level backsplit offers endless possibilities with three separate entrances and an abundance of square footage. Step inside and be wowed by the spacious, open-concept main floor featuring a bright living room with a walkout to a balcony, a dining room, and a kitchen flooded with natural light from large windows and an eat-in area. The upper level boasts three generously sized bedrooms and a large four-piece bathroom, perfect for family living. The lower level surprises with a separate entrance, a cozy bedroom, and an expansive family room with a fireplace and sliding doors that lead to a mature, fenced yard. There's also a newly fitted 3-piece bathroom on this level. Go down to the next level, and you'll find another separate entrance leading to a partially finished space with loads of storage and large above-grade windows. And just when you think you've seen it all, head to the fifth level, where you'll discover a huge laundry room, storage area, and a spacious rec room, also featuring above-grade windows. This home offers space, versatility, and potential like no other. Whether you're looking for multi-generational living, rental income, or just tons of room to grow, this property delivers. Don't miss your chance to own this one-of-a-kind home! **** EXTRAS **** A fantastic family friendly community close to highways, transit, shopping and network of schools and parks. (id:49269)
RE/MAX Realty Services Inc.
2343 Khalsa Gate Unit# 201
Oakville, Ontario
Nestled in a prime area, this luxurious condo offers not only sophisticated living spaces but also a location that’s hard to beat. Ideal for professionals, and students, it sits close to Sheridan College, making it perfect for those pursuing academic excellence. Commuters will love the convenience of being just minutes from the QEW and HWY 407, providing quick access to the entire GTA. The local amenities are simply unbeatable, with major retailers all within reach. Whether you're picking up essentials, doing some weekend shopping, or enjoying some leisure time, everything is just a short distance away. Conveniently just minutes from the new Oakville Hospital. For those who commute via public transit, the Bronte Go Station is just a short drive away, making travel into the city seamless. Surrounded by beautiful green spaces, including Millstone Park, Fairmount Park, and West Oak Park, residents will have plenty of options for outdoor recreation, whether it’s a stroll, a jog, or a family picnic. This condo goes beyond just location – the amenities are designed for a lifestyle of luxury and convenience: • Putting Green for golf enthusiasts • A stylish Rooftop Lounge and Pool for relaxation and stunning views • BBQ Facilities perfect for entertaining guests • A well-equipped Media/Games Room for fun nights in • Beautiful Community Gardens offering a serene escape • Party Room for hosting memorable events • Basketball Court and a Multi-Purpose Activity Court for fitness and recreation • A cutting-edge Fitness Centre featuring Peloton bikes • A convenient Work/Shared Board Room for professionals working remotely • The Rasual Spa for ultimate relaxation • A Bike Station and Car Wash Station for everyday convenience This brand-new condo blends luxury living with the perfect location, offering easy access to essential services, educational institutions, and major transportation routes. It’s an ideal choice for those seeking a balanced and dynamic lifestyle. (id:49269)
Royal LePage Meadowtowne Realty Inc.
548 Godolphin Road
Trent Hills, Ontario
Behind the tall hedges sits a charming lakeside 1976 Viceroy home with 2 fireplaces on 1.76 acres of land. This 3+3 bed, 2.5 bath home has a screened in porch overlooking Hermiston Lake as well as a lovely garden with flower and raised garden beds. The chefs kitchen has all modern appliances as well as main floor laundry. The living room and dining room have windows overlooking the garden and the lake. Cozy up in front of the wood fireplace or retreat to the lower level for family TV time in front of another fireplace. The primary bedroom has a 2 piece ensuite as well as an office nook. 2more bedrooms and a 4 piece bathroom round up the main floor. In the basement there are also 3 potential bedrooms as well as a large utility room with tons of storage. The On Ground pool is surrounded by a huge deck that has an outdoor kitchen with a woodfired oven and a pool house. There are two wells: the dug well supplies the pool while the drilled well supplies the house. This is the sole dwelling fronting on the lake so there is a lot of privacy. Just minutes to the charming village of Warkworth and a few more to Campbellford, the Municipality of Trent Hills has a thriving arts community with many local festivals. Sellers are very motivated and have offered to give the 1983 Toronado Convertible in the garage to the buyer who brings a full price offer! 40 minutes to the 401and then an hour to the GTA, this little chunk of heaven wont last long! Book a showing today! **** EXTRAS **** Due to teenagers and pets please allow 12 hours for showings. Hydro avg $2400/year, Propane $1700 (id:49269)
Century 21 United Realty Inc.
19 Vanstone Court
Clarington (Bowmanville), Ontario
Beautiful 4 bedroom 2 bathroom in a desirable mature neighborhood in Bowmanville. Close to all amenities, schools and shopping. Safe area where you still see the kids playing street hockey or basketball on! The Home sits on a large 53 by 116 foot lot full with beautiful gardens and serene settings. Great entertaining area on the cozy Deck and just the perfect space in the backyard for the little ones, the great garden enthusiasts or pets. The large lot allows for a potential garden house at back or a garage on the side. The main floor of the home boasts a spacious living area that leads to a generous dining room and off to the glorious chef's kitchen with quartz counter tops and tons of storage. Kitchen extends onto to the upper deck at back set up as the BBQ zone. The second floor includes a great Primary bedroom along with a full 4 pcs bath and 3 other good sized bedrooms. Basement is partially finished where the Rec room allows for any type of future set up, a utility/storage room that could be turned into a future bathroom as well as the Laundry room! Bright and inviting in an amazing family oriented neighborhood... Don't miss this one ! (id:49269)
RE/MAX Rouge River Realty Ltd.
230 West 18th Street Unit# 2
Hamilton, Ontario
A remarkable opportunity in Hamilton's sought-after West Mountain area. This well-maintained 2 bedroom 1 bathroom bungalow basement unit in Buchanan Park is walking distance to schools, Mohawk College, Rec Center, transit, and hospitals. Enjoy easy highway access and quick drives to downtown and Meadowlands! (id:49269)
Platinum Lion Realty Inc.
3433 Flinton Road
Addington Highlands, Ontario
Welcome to 3433 Flinton Road. Year round, waterfront home backing onto Skootamatta River in the quaint town of Flinton. Situated on just under an acre lot with 90 feet of shoreline and west views. Natural shoreline providing great swimming, kayaking, canoeing, fishing and waterfront enjoyment. Sun filled & open concept layout. Kitchen features stainless steel appliances, updated cabinetry & plenty of counter space. Living room with wood stove & dining area with access to rear deck. Primary bedroom offering walk out access to side deck. Ensuite laundry room & storage area. Appliances (2017), Electrical (2017), Plumbing (2017), Hot Water Tank, Pressure Tank & Pump (2017), Sewage & Drain System (2017), Siding (2017), UV System (2024). (id:49269)
RE/MAX Realty Services Inc.
111 Cattail Crescent
Blue Mountains (Blue Mountain Resort Area), Ontario
Luxury Bungalow Loft Offering A Large Lot, Lots Of Parking, And Beautiful Views Of Blue Mountain!! This Home Is Approx 4000 Sq Ft Total Finished Living Space, Including A Large Fully Finished Basement. Featuring A Main Floor Primary Bedroom Plus 3 Bedrooms On The Second Floor. An Additional 2 Extra Bedrooms In The Basement! Some Of The Luxurious Finishes Include High Ceilings Throughout, Smooth Ceilings, Granite Countertops, Extended Height Kitchen Cabinets, Oak Staircase, Solid Oak Railings, Gas Fireplace, Chrome Faucets , 5' Acrylic Bathtub, Mosaic Shower Base And Glass Shower Enclosure. The Home Is Part Of Bmva. You Could Live In This Beautiful Home And Be Minutes Away From All The Amenities (Shops, Skiing, Golf, Dining, Nightlife, Transportation)That Blue Mountain Has To Offer. **** EXTRAS **** BMVA Fee $62.08/Month (id:49269)
Sutton Group-Heritage Realty Inc.
1027 Squall Trail
Minden Hills, Ontario
BEAVER LAKE Vacant Lot - Property Consists of 2 Lots - Waterfront Lot Along With A Back Lot. 100 Feet of West Facing Waterfront.1027 Squall Trail PIN 392060218 - Legal Description - CON 3 PT LOT 21 RP 19R7179 Part 1AND BEING SOLD TOGETHER WITHBACK LOT - PIN 392070047 - Legal Description - CON 3 PT LOT 20 PLEASE NOTE: This Is An Estate Sale and No Representations or Warranties Will Be Allowed. (id:49269)
RE/MAX Realty Specialists Inc.
90 - 21 Diana Avenue
Brantford, Ontario
Attention first-time buyers and investors! Welcome to Unit 90 at 21 Diana Avenue, a delightful freehold townhome in the sought-after West Brant community. This stylish, carpet-free home features modern stainless steel appliances and a walk-out basement that opens to a fully fenced backyard. With 3 bedrooms, 2.5 bathrooms, and a convenient attached garage, it offers everything you need. The bright and open living space is enhanced by hardwood floors and abundant natural light, while the eat-in kitchen provides plenty of storage and counter space. Upstairs, the primary suite includes a walk-in closet and ensuite bath, accompanied by two additional bedrooms and a full bathroom. The unfinished walk-out basement, with in-suite laundry, offers great potential for customization. Close to parks, schools, and amenities schedule your private viewing today! (id:49269)
Century 21 Atria Realty Inc.
434 King Street W
Hamilton (Strathcona), Ontario
This is your chance to own a piece of Hamilton's cinematic past with the purchase of The Lyric Theatre. Located in the Strathcona neighbourhood on arterial road, close to shopping centres, public transit, grocery, GO Station and hwy access. Prime for redevelopment in high traffic urban area. Call today to find out more about this amazing opportunity. (id:49269)
RE/MAX Escarpment Realty Inc.
501 - 200 Charlton Avenue E
Hamilton (Corktown), Ontario
Bright, spacious 1b/1b unit in a boutique Corktown building with sweeping views of the City. This unit, in addition to stunning views, features one oversized and one large bedroom, sleek modern kitchen with energy efficient appliances and marble backsplash adjacent to a bright, spacious dining room. The unit also has an updated bath and access to clean energy-efficient laundry. Enjoy the convenience of downtown living without being IN downtown, this beautiful unit is 2 minutes from St Joe's Hospital, 5 minutes from Hamilton GO, 5 Minutes from City Hall and James street restaurants, bars, shops and galleries. This is a no smoking building. Photos in listing are of an identical unit. Come see your new home! (id:49269)
Keller Williams Innovation Realty
280 Forks Road
Welland (Dain City), Ontario
Empire Express Homes presents the ""Sumac"" Model a 2-Storey Detached Home. Nestled in the Niagara region near the Welland Canal, Empire Canals is the epitome of fulfilled community living. The area boasts boardwalks, trails, and the nearby shores of Lake Erie, making the dream of a water-inspired lifestyle a reality. Canals close proximity to Welland and Port Colborne, the U.S. border, the shores of Lake Erie, and popular regional destinations such as Niagara Falls and the Niagara wine region means countless opportunities to navigate life your way. (id:49269)
Tfn Realty Inc.
138 Munroe Street
Cobourg, Ontario
Calling First Time Buyers, Or Investors Looking To Add To Your Portfolio. Your Search Ends Here. This Professionally Renovated All Brick Bungalow In Cobourg's Desirable Downtown Core Has Been Renovated From Top To Bottom. Situated On A Large 48x140 Lot W/ Detached Garage & No Neighbours Behind You! The Main-floor Is Bright & Spacious, W/ So Many Features & Upgrades, Such As New Hardwood Flooring, New Windows, New Bathroom W/ Soaker Tub, Smooth Ceilings, Brand New Gourmet Kitchen W/ Stainless Appliances, Crown Moulding, Under-cabinet Lighting Quartz Countertops & Convenient Island W/ Breakfast Bar. Two Generous Sized Bedrooms & Ensuite Laundry Round Out The Mainfloor. Downstairs You Will Find A Brand New Thoughtfully Laid Out 2 Bedroom In Law Suite. W/ Luxury Plank Vinyl Flooring & Ceramic Tile Throughout. A Spacious Bathroom W/ Ensuite Laundry Make This Space Perfect For Potential Income Or Extended Family. **** EXTRAS **** New Furnace'24, New Electrical Panel'24, New Windows'24, New Plumbing'24, New Hot Water Heater'24, New Flooring'24, 2 New Bathrooms, 2 New Kitchens, Freshly Painted Throughout (id:49269)
RE/MAX Hallmark First Group Realty Ltd.
14 Macdonell Road
Niagara-On-The-Lake, Ontario
Beautiful spacious bright home in a highly desirable neighborhood. This Brookfield built townhome boasts approximately 2000 sq ft of finished living space. Large bright kitchen with plenty of natural sunlight, primary bedroom with 4 pc ensuite and finished basement. Garage + Parking off lane in the back. Close to amazing amenities - wineries, restaurants, golf courses, bike trails and much more! **** EXTRAS **** All existing appliances: fridge, stove, dishwasher, washer and dryer, window coverings and ELFs. (id:49269)
RE/MAX Realty One Inc.
231 Longboat Run W
Brantford, Ontario
Step Into this Stunning Brand-New, Super Bright, Never-Lived-In home, Offering 4 Bedrooms And 3 Bathrooms In A vibrant, newly developed neighborhood. This spacious home is in the heart of Brantford, creating an ideal retreat for your everyday adventures. With a nearby university,along with schools, Parks, Shopping Plazas, And Grocery Stores, It Perfectly Combines Country Tranquility With City Convenience, Catering To Families Seeking The Best Of Both Worlds. North-Facing With Tons Of Natural Light In The House. $60K Upgrades In The House. Book Your Showing Today! (id:49269)
RE/MAX Realty Specialists Inc.
44 Southcrest Drive
Greater Napanee, Ontario
Welcome to this 4-bedroom, 4-bathroom family home, located in a quiet neighbourhood in Napanee, ON. Sitting on just under half an acre of land, this property offers plenty of outdoor space with an inground pool in the side yard and a hot tub just off the back deck, perfect for relaxing and entertaining. Inside, the main level features a convenient 2-piece bathroom and a bright family room with glass patio doors that lead to the backyard. The kitchen is open concept and features lots of cabinets. Upstairs, youll find three bedrooms, including a primary suite with a 4-piece ensuite, along with a 3-piece bathroom for the other bedrooms. The finished basement offers even more living space with a rec room, a 3-piece bathroom, an additional bedroom and storage rooms. This home provides a great combination of indoor and outdoor living, ideal for families who enjoy both comfort and fun. Complete with a Generac generator, you'll have peace of mind even during the worst storms. Many upgrades to this home include: Furnace, air conditioning and hot water tank (2022), Generac (2020), Basement renos (2023-24), Insulation & siding (2014), 6 new windows (2014), all new floors (2014), 3 new bathrooms (2014), new kitchen (2014), new front porch and back deck (2014), driveway (2015), hot tub (2022). Come and see this wonderful home for yourself! You won't be disappointed! **** EXTRAS **** Electric Fireplace in Outdoor Bar Area. (id:49269)
Royal LePage Signature Realty
112 Cortina Crescent
Blue Mountains (Blue Mountain Resort Area), Ontario
Escape to tranquility in this custom-built bungalow nestled amidst mature trees in Nippissing Ridge (Craigleith). This over 4,000 sq ft oasis offers 5 bedrooms, a dedicated office space, separate entrance to the in-law suite and ample space for entertaining. The main floor is an entertainer's dream, featuring an open-concept layout that seamlessly blends the living, dining, and kitchen areas. The gourmet kitchen is a chef's delight, while the luxurious master suite with its spa-like ensuite and generous walk-in closet offers a private retreat. A walk out to the private backyard is available from the Primary, second bedroom and kitchen area. Gather around the warmth of the stunning stone-faced fireplace, creating unforgettable moments with family and friends. The lower level is a versatile space perfect for relaxation, recreation or an opportunity for a seasonal income, with a family room, 2 additional bedrooms, a dedicated office space, a games room, a fully equipped Kitchen and a separate entrance. Built with energy-efficient ICF construction and featuring heated floors on both levels, this home provides ultimate comfort year-round. Immerse yourself in the natural beauty of Georgian Bay, nearby skiing-Craigleith and Alpine Ski Club, Blue mountains, and endless outdoor adventures. New roof 2023, main floor recently painted 2024. **** EXTRAS **** Refrigerator-lower level, Dishwasher-lower level, Stove-lower level, pool table-lower, Sonos system, Invisible Fence (id:49269)
Century 21 Millennium Inc.
307 David Street
Welland, Ontario
ATTENTION ALL BUILDERS!! Welcome to your blank canvas for crafting your perfect home in Welland, Ontario! Nestled in a serene residential area, this building lot offers the perfect opportunity to create your own sanctuary. Situated in a vibrant community known for its friendly atmosphere and convenient amenities, this parcel of land presents endless possibilities for realizing your vision of the ideal living space. (id:49269)
RE/MAX Escarpment Realty Inc.
36 Caprice Crescent
London, Ontario
This delightful 3+2 bedrooms 1.5 bath back split is located on a quiet tree lined street and offers optimum privacy because there are no rear neighbors. Main level has living room with good-size window and bright eat-in renovated kitchen that overlooks large. Upper level has 3 bedrooms and 4pc bath. Sub-basement has 2 bedrooms. Lower level features laundry and ample storage. Back yard is fully fenced. Located close to schools, amenities and public transportation. Concrete Driveway is 2 yrs old, flooring is new. (id:49269)
Homelife Superstars Real Estate Limited
98 Prince Edward Street
Brighton, Ontario
LEGAL DUPLEX in the vibrant community of Brighton. This property offers the unique advantage of a duplex layout, providing flexibility for rental income or multi-generational living. Experience contemporary living with updated features and amenities that complement the convenience of municipal services. Ideal for investors or homeowners looking to generate rental income, this duplex layout allows for separate living spaces. Each unit consists of 3 generous size bedrooms and a full bathroom. The main level generates an income of $1600/mmth, and the 2nd level unit for $1550/month (tenants pay utilities). Benefit from the reliability of municipal services, coupled with the ease of 2 forced air gas heating systems, making maintenance a breeze. Head outside to an expansive deck, deep lot (200ft), and large storage shed. Roof was updated in 2015 and siding updated in 2020. Enjoy all the local attractions and amenities Brighton has to offer including Presqu'ile Provincial Park. (id:49269)
Exp Realty
11 Cross Street
Odessa, Ontario
Prepare to be wowed the minute you step through the door with the stunning oak staircase and ceilings that soar towards 12 feet, throughout the 2 main floors. Plenty of natural light filters through the house with 7-foot windows (24 in total). Plant lovers will appreciate the 20-inch deep window sills. This 4,276 sq.ft. home is a solid 3-brick thick construction and features large rooms throughout, perfect for entertaining and large family gatherings. The house has been completely gutted to the bricks and renovated to modern standards. A Georgian-style home, where you can enjoy the beauty and tranquility of yesteryear while warming up by the gas fireplace or the radiant in-floor heating. Imagine morning coffee or afternoon refreshments on your sun-drenched second-floor balcony oasis. This fine home has lots of potential with large rooms (including a 14-foot x 25-foot art studio on the second level) that could be divided into extra bedrooms, and an attic that could be developed. You will be impressed with this home that has been part of the Kingston Symphony Home Tour and many art tours. Updates include a metal roof, a new eavestrough (2023), a new outside concrete window sill (2024), a brick and chimney repointing (2024), and a brand new boiler and water heater (2024). Schedule your private viewing today! (id:49269)
Exp Realty
757 Littlestone Crescent
Kingston, Ontario
Welcome to 757 Littlestone Crescent located in Central Kingston! This beautifully updated end unit on a spacious corner lot perfectly blends comfort and convenience, with easy access to a community park, shopping centres, and the 401—making everyday life a breeze. Ideal for first-time buyers, investors, or downsizing, this charming home features hardwood flooring throughout the main level, an inviting kitchen with a bright eating area and bay window overlooking your fenced backyard, and a convenient two-piece bathroom. Upstairs, you'll find a spacious master bedroom with a large walk-in closet, a generously sized secondary bedroom, and a functional full three-piece bathroom. The versatile lower level includes a cozy rec room, second bathroom and laundry. With an attached garage for your vehicle or yard equipment, this home is ready for its next owner! Recent updates include a newer furnace, A/C, and roof (2020). Schedule your viewing today! (id:49269)
Royal LePage Proalliance Realty
76 Stonehurst Street
Ottawa, Ontario
Fantastic location with R4UD Zoning, back laneway access and across the street from the fully redeveloped Laroche Park in wonderful Mechanicsville. Currently used as a single family home but for many years had a rental apartment on the second floor in the rear section. Can easily be converted back. Living Room used to be two rooms. The eat-in kitchen is exceptionally large. The upper apartment could be set up as a one or two bedroom unit. Primary bedroom is huge and could be converted to two bedrooms. The main family bath used to be two separate bathrooms and can be converted back. The garage is approximately 25 ft X 20 ft with high ceilings. New zoning coming in 2025 adds many possibilities for Redevelopment.. Close to the Light Rail, Ottawa River and only minutes away from the new Sens building that will be going in at LeBreton Flats. 24 hours irrevocable on offers. (id:49269)
RE/MAX Hallmark Realty Group
219 Hill Road Unit# 2
Mindemoya, Ontario
Idyllic Retreat with Beach Access and Prime Airbnb Potential: Nestled on a tranquil hill road in Mindemoya, this charming newly built house providing modern comfort, just a 5-minute walk from the beach and park. Set on a spacious lot with complete privacy-thanks to no houses in the back-the home features 1 bedroom with ensuite washroom, a well-equipped kitchen. Wide doors to accommodate wheel chair. The expansive front yard has the potential to park up to 10 cars, enhancing convenience for guests or gatherings. With its prime location and inviting features, this property holds excellent income potential as an Airbnb rental, making it a perfect choice for both a serene retreat and a savvy investment opportunity. (id:49269)
Homelife Maple Leaf Realty Ltd













