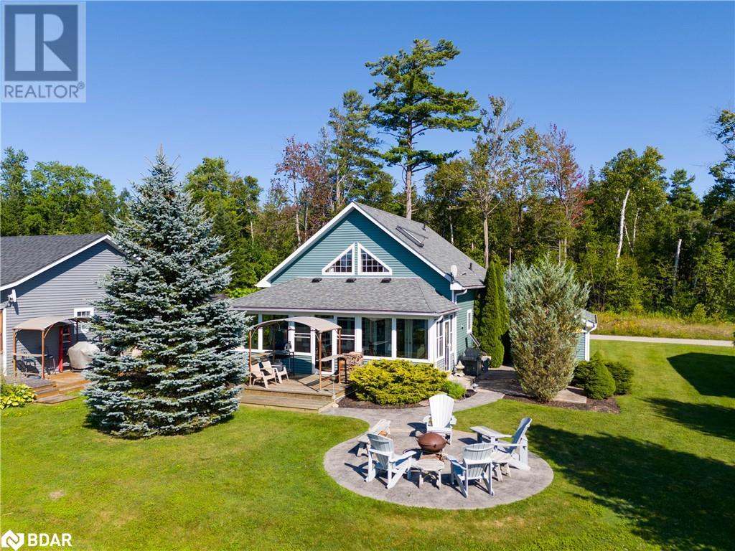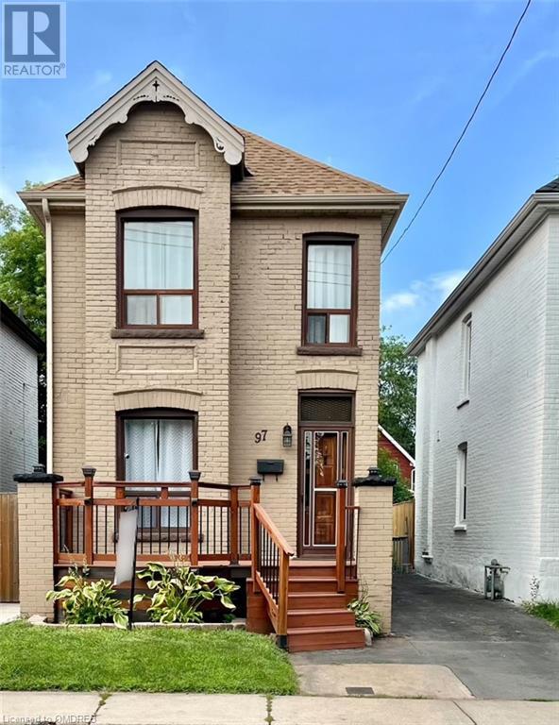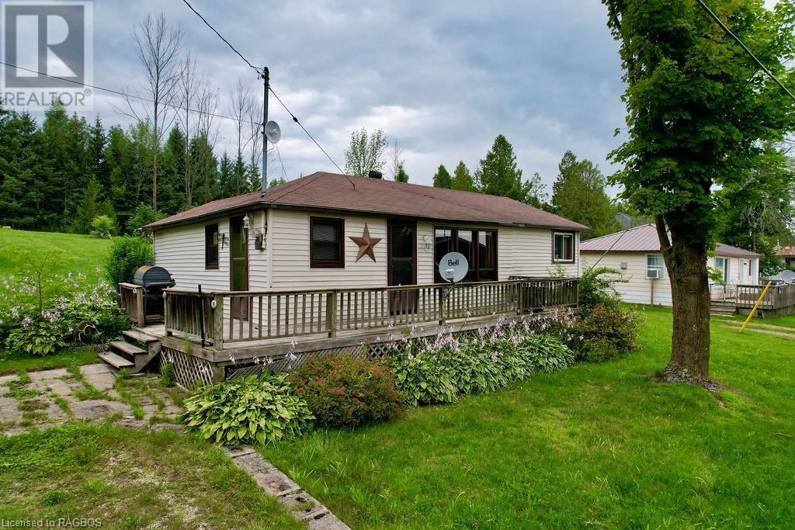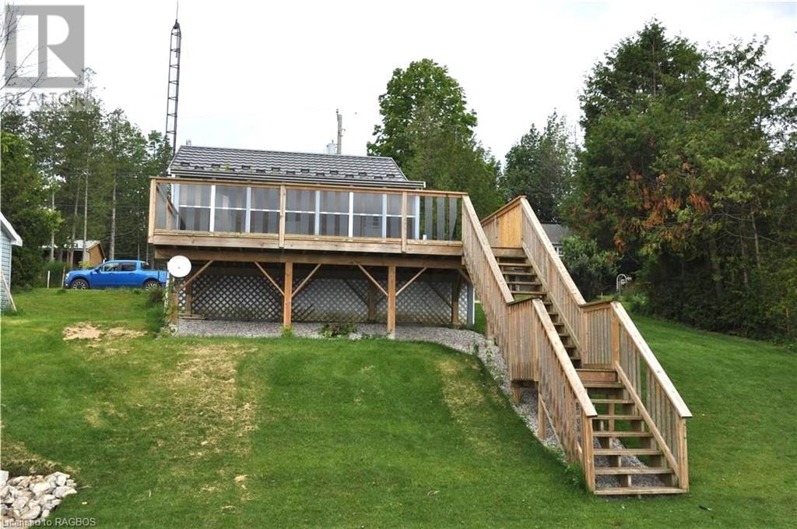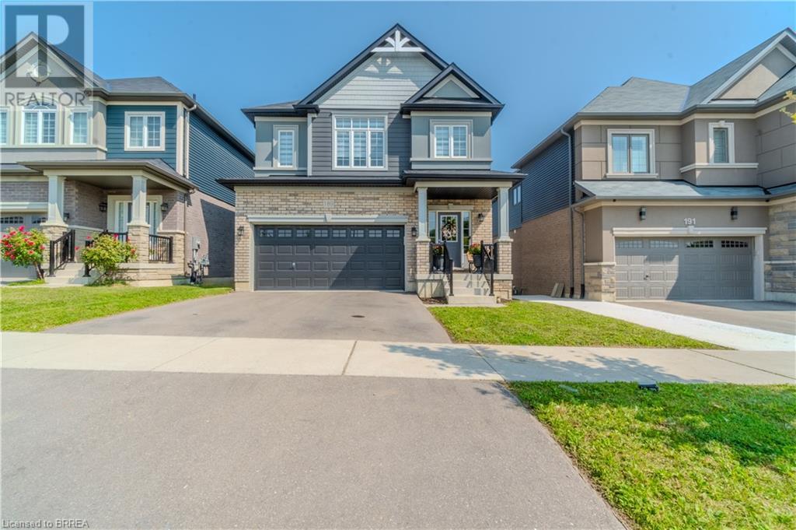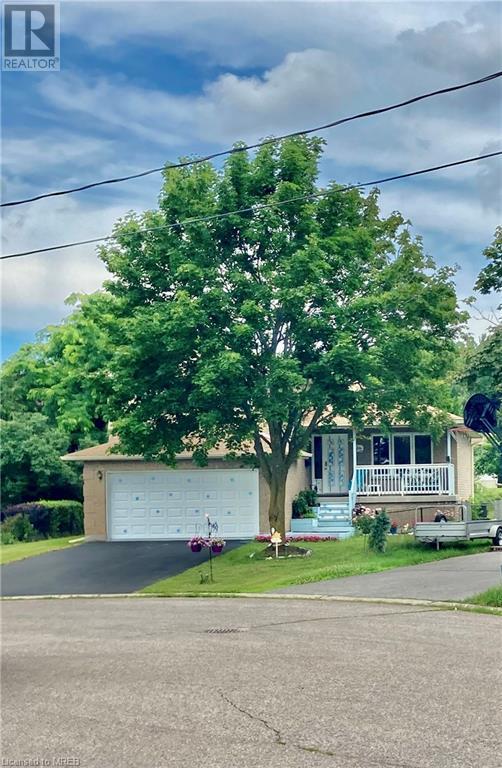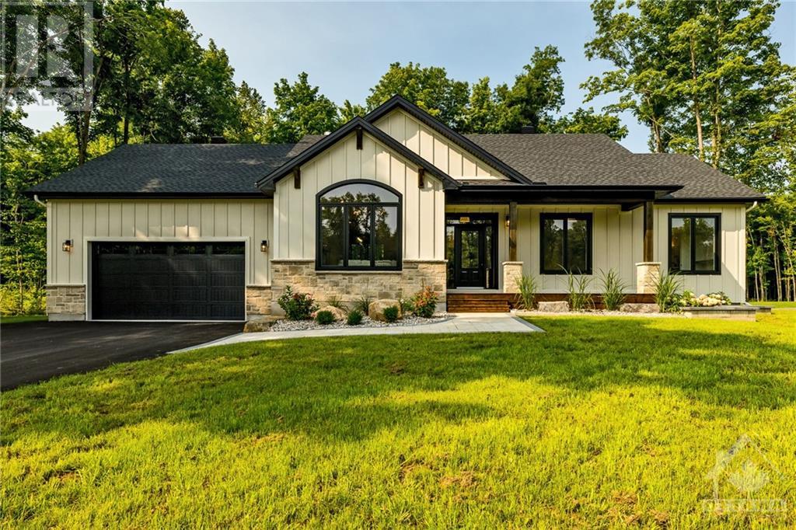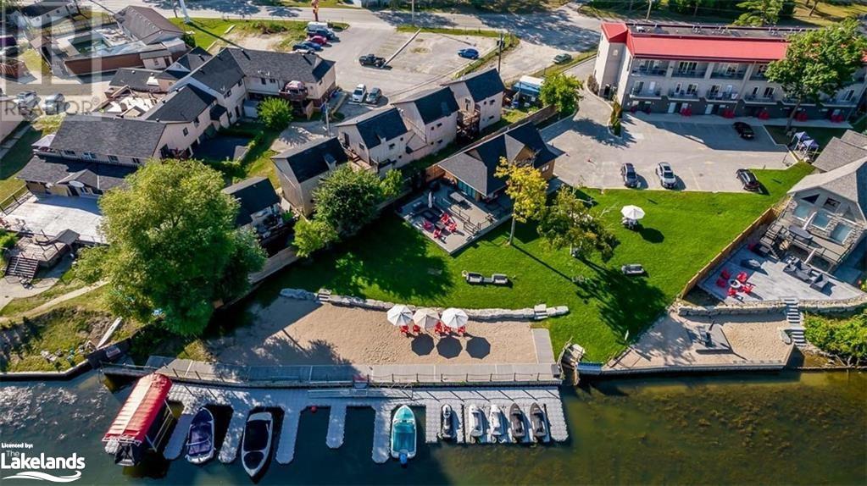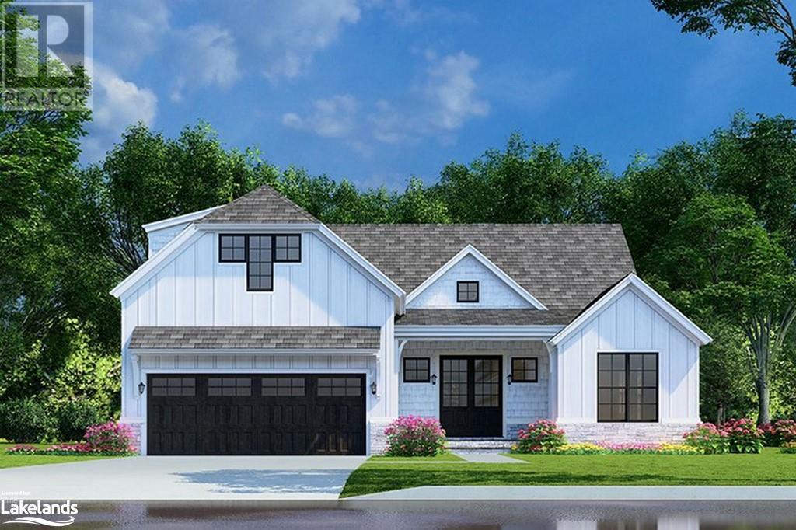94 42nd Street S
Wasaga Beach, Ontario
Top 5 Reasons You Will Love This Home: 1) Stunning, custom-built bungalow offering expansive living with three bedrooms plus an office, showcasing a beautiful stone and brick exterior and located just minutes from the beach in a tranquil, mature neighbourhood ideal for families 2) Upon entering, you’ll be captivated by the soaring 16’ cathedral ceilings, the open-concept layout bathed in natural light from large windows, elegant hickory hardwood flooring, abundant pot lighting, and a charming Italian marble double-sided wood fireplace 3) Dream kitchen, featuring high-end appliances including a ZLINE gas stove, a massive custom island with a stunning quartz countertop with generous seating, creating a perfect space that caters to any occasion 4) Enjoy the seamless flow between indoor and outdoor living with two French door walkouts from the dining room to a covered deck 5) Spacious primary bedroom presenting a stunning ensuite, a walk-in closet, cathedral ceilings, and a private walkout to the rear covered porch, creating a perfect retreat within your home. Age 2. Visit our website for more detailed information. (id:49269)
Faris Team Real Estate Brokerage
26 Algonquin Trail
Wasaga Beach, Ontario
Discover the perfect blend of tranquillity & comfort at 26 Algonquin Trail in the picturesque Wasaga CountryLife Resort. Nestled on the most sought-after cul-de-sac in the park you’ll find peace & serenity with direct access to the spring-fed Lake Wasaga & lush forest right across the road. This thoughtfully designed 1.5-storey Muskoka model is perfect for those seeking a cozy cottage escape or a comfortable residence. Boasting 3 bdrms & 2 full baths, the property also features a unique 220 sqft loft area, providing a versatile space that can be tailored to your lifestyle. Step inside & enjoy the luxury of hardwood floors throughout, complemented by a chef’s kitchen equipped with stainless steel GE appliances, granite countertops & backspash. The bathrooms also feature granite counters & vessel sinks, showcasing the attention to detail that permeates this home. Enjoy outdoor life on the stamped concrete patios & walkways, or entertain guests in the 3-season sunroom with a breathtaking view overlooking the lake. The property includes an 8’x12’ shed on a concrete pad with electrical connections, perfect for additional storage or workshop. Equipped with a 200 AMP electrical system, this home includes an exterior RV power outlet & a driveway that accommodates 4 or more vehicles. Storage will never be an issue, thanks to an extra-high crawl space, a large walk-in closet in the loft, & additional above-grade storage with hardwood floors & lighting. Enjoy endless fun & relaxation right in your backyard with access to 4 heated outdoor pools & 1 indoor pool. Year-round entertainment awaits with picturesque lakes, a splash pad, basketball courts, volleyball courts, tennis & pickleball courts, a soccer field, a playground, & a mini-golf course. This charming property offers everything you need for a relaxing lifestyle. Whether you’re searching for a cottage retreat or a year-round home, this is the place you’ve been dreaming of! A place where every day feels like a vacation. (id:49269)
Keller Williams Experience Realty Brokerage
97 Francis Street
Hamilton, Ontario
Discover the allure of this charming home, nestled in a quiet neighborhood. This boasting 3 bedrooms and 2 bathrooms, offers a comforting open space all throughout. As you walk up to the front door, you are welcomed by an inviting front porch great for enjoying the morning coffee or basking in the eveing breeze. The main level exudes comfort with a cozy living room featuring high glass window exposing wonderful sunlight all year round. A spacious dining setting seperating from the kitchen area creating a perfect space for family meals and gatherings. Comleting the main level is a kitchen into a walk out door to an open deck. Embracing the tranquility of the outdoors with matured trees adorning the property, creating a serene and picturesque setting. The basement extends a versatile space ideal for entertaining guest including a 3 piece bathroom for an added convienience. Moving upstairs reveals three laminate floored bedrooms featuring some contrast wall along with four-piece bath for relaxation. This home presents an opportunity not to be missed for those looking to embrace the vibrant lifestyle that a prime location near amenities has to offer, (id:49269)
Royal LePage Meadowtowne Realty Inc.
90 Rogers Avenue
Long Point, Ontario
Welcome to your perfect getaway at Long Point's popular Old Cut! This delightful boat house offers the ideal blend of comfort and convenience, nestled in a prime location just steps away from the renowned Chip Ship and Old Cut Dairy Bar. The boat slip, measuring 22.5ft by 9ft, provides ample space for your aquatic adventures on Long Point's inner bay, where you can bask in the serene beauty of spring, summer, and fall. The upper level features a cozy living room, a well-equipped kitchen, and a 2-piece bathroom, with a hot water shower conveniently located where you keep your boat. Enjoy the two decks: the lower deck is screened in to allow you to enjoy campfires without pesky bugs, while the top deck is perfect for soaking up the sun and taking in the breathtaking scenery. The property also boasts a durable steel roof for longevity and low maintenance. Situated on leased land, this boat house provides an affordable way to own a piece of paradise, and it comes fully furnished, ready for you to move in and start enjoying your new retreat immediately. This boat house is also perfect for renting out as an Airbnb, with a current rental rate of $160 per night. Whether you're looking for a tranquil escape, a vibrant summer haven, or an income-generating property, this boat house offers it all. Don't miss out on the chance to own this gem in one of Long Point's most sought-after locations! (id:49269)
Century 21 Heritage House Ltd Brokerage
Gale Group Realty Brokerage Ltd
768 Melville Road
Prince Edward County (Hillier), Ontario
If you are looking for a bucolic County getaway with a sublime level of privacy, this may just be your spot! Only 15 minutes to Wellington and 25 to Picton. Lots of local wineries, boat launch and Wellington Beach! This spacious 5 bedroom farm home is the perfect family home or getaway with tons of room for yourself and your guests! Above ground salt water pool, sauna, sheds/barn, manicured lawns, fenced area for pets, 2 garages, propane stove in family room and so much more!!! Paved driveway! Wood flooring, laminate and ceramic flooring! This is a sun filled bright home. Gorgeous eat in kitchen, with wood burning fireplace! Granite counters. Custom kitchen. Ground source heat pump.Home built in 1990 and had an addition a few years later. 90 of the 130 acres is worked by a local farmer and the rest is manicured trails for your daily walks. It's not just all of this that makes this home special, it's the great feeling that comes over you when you drive down that driveway. It's home. **** EXTRAS **** Geothermal Heating! 2 good wells. Motorcycle/toy/small car garage. (id:49269)
Real Estate Homeward
415 Morrison Road
Oakville (Eastlake), Ontario
Spectacular 2009 Year Built Custom Home With 3-Car Garage And Circle Drive Way. All Fenced and Gated, It Boasts Almost 9,000 Sq ft Of Finished Living Space, 5600 Sq ft Above Grade, On 119' X 181' Huge Lot Over 1/2 Acre. Grand 2-Storey Foyer With Detailed Intricate Custom Millwork And 2-Story-High Great Rm With Floor-To-Ceiling Stone Gas Fireplace. Highly Functional Floor Plan. Main Floor Features 10'Ceilings. Spacious and Sunshine Filled Whole house. Built-In Speakers T/Out. Gourmet Eat-In Kitchen W/Wolf, Bosch, Sub-Zero. 4+1 Bedrooms With Ensuites. Fully Loaded Lower Level W/Rec Rm, Theatre, Exercise Rm, Nanny Suite. Main Level Office With Additional Den On 2nd Level. Heated Marble Floor Throughout All Levels. In-Ground Saltwater Pool with Waterfall. Beautiful Landscaping. Located In Coveted Morrison Community, Walk To St. Mildred's & Linbrook School !Incredible Home, Must See. A true gem not to be missed! Pictures Shown were Taken When Home Staged. (id:49269)
Homelife Landmark Realty Inc.
1757 Avenue Road
Toronto (Bedford Park-Nortown), Ontario
Beautifully Renovated Ice Cream and Smoothie Store on High End North Toronto Neighborhood wth Great Foot Traffic , Exposure And Signage On Avenue Road. This established business offers exciting potential for expansion and has plenty room to introduce additional foodservice ideas such as light cooking, takeout and etc. Grow your profits into much more with ample space and a loyal customer base. Includeds an office space. The owner is selling due to relocation, The rent is approximately $4,300 (including TMI, HST, heat and water) which is rare for this location, the shop has 8 security cameras with audio and a surround music system. There is a huge beasement with a storage room that can be accesed from ouside parking area. (id:49269)
Gate Real Estate Inc.
41 Islandview Drive
South Bruce Peninsula, Ontario
A great place to enjoy your quiet time. This charming three-season water view cottage on Chesley Lake offers a perfect getaway for recreational water sports, fishing, boating, and swimming. The cottage features three bedrooms, a kitchen, a bathroom, a living room. Front deck a great place to sit and watch the lake. Don't miss this opportunity to own a piece of property at beautiful Chesley Lake! (id:49269)
Sutton-Sound Realty Inc. Brokerage (Owen Sound)
38 Islandview Drive
Chesley Lake, Ontario
This charming three-season lakefront cottage on Chesley Lake offers a perfect getaway for recreational water sports, fishing, boating, and swimming. The cottage features two bedrooms, a kitchen, a bathroom, a living room, and a bonus room/enclosed sunroom with a fantastic lake view. The newer deck off the sunroom is ideal for enjoying meals, spending time with family and friends, or simply relaxing. The cottage and boathouse both boast a Superior Steel Roofing System metal roof, installed just four years ago. The boathouse, measuring 12' x 20', includes an overhead door, a poured concrete floor, hydro, and extra storage in the loft, offering great potential. Don't miss this opportunity to own a piece of waterfront property on beautiful Chesley Lake! Property being Sold AS IS WHERE IS as Seller has never lived in the property. (id:49269)
Sutton-Sound Realty Inc. Brokerage (Owen Sound)
5 Westview Unit# 002
Lively, Ontario
This one bedrooms one bath room unit has granite countertops and open concept living room and eat in kitchen and own laundry. Two parking spots come with this unit. This is a below grade unit. (id:49269)
Real Broker Ontario Ltd
37 Erinlea Crescent
Erin, Ontario
Welcome to 37 Erinlea Cres. a Gem on One of Erin's Most Desirable Streets. This Charming Spacious 4Br Home is Ideally Located within Walking Distance of Schools, Scenic Trails, Restaurants, Banks, a Grocery Store, and the LCBO. With a Convenient 35 Minute Commute to GTA, this Property Offers both Tranquility and Accessibility. This 4 Bedroom House is Move in Ready and Features a Finished Basement Basement, Perfect for Additional Living Space. The Highlight of this Property is it's Private Backyard Oasis, Complete with a New 16x32 Saltwater Heated Pool and a Relaxing Hot Tub. Recent Updates Ensure Peace of Mind and Modern Comfort: A New Roof (2024), Gutters (2023), A/C (2019), Driveway (2021), Windows and Doors (2021), Deck (2020), and a Renovated Kitchen (2022). Don't Miss the Opportunity to Make this your Forever Home. (id:49269)
RE/MAX Experts
189 Bilanski Farm Road
Brantford, Ontario
Welcome HOME. Located on a quiet dead end street, with quick access to the highway - 189 Bilanski Farm Road has so much to offer. With 4 beds, 4 baths, and a finished basement, this Columbia model boasts over $25,000 in upgrades! This family home has hardwood floors throughout the main level and offers an open concept space between the kitchen, dining, and great room - perfect for entertaining. Thoughtful touches like a pot filler above the stove, black stainless steel kitchen aid appliances, and an extra wall of cabinetry add to the functionality and flow of this home. Head up the oak staircase and you will find 4 generously sized bedrooms and main bath- the primary with a walk in closet & 4PC ensuite bath. The basement level rec room is currently being used as a fitness area, but you can easily picture it as a full family living room with extra space to play. Also included in the basement level, is a 3PC bath and extra storage space. Due to the grading of the lot, the basement level would make for an easy accessory apartment, providing capability for a separate entrance. Future planning was carefully thought out when building this home, upgrades including a 200AMP panel, roughed in conduit for electric vehicle charging in the garage, and an extra door from the side of the garage for easy yard access. (id:49269)
RE/MAX Twin City Realty Inc
RE/MAX Twin City Realty Inc.
Pt Lt 3 Housey’s Rapids Road
Kawartha Lakes, Ontario
Top 5 Reasons You Will Love This Property: 1) Gorgeous 3.8-acre treed lot presenting the perfect canvas for your custom-built country retreat 2) Ideally situated just minutes from the serene Severn River, Lake Couchiching, and several interconnected river systems, offering endless outdoor adventures 3) Conveniently close to the city of Orillia, providing easy access to all essential amenities while maintaining a peaceful, rural setting 4) Exceptional potential to design and build your dream home, tailored to your unique specifications and lifestyle 5) Nestled in the stunning Kawartha Lakes region, bordering the iconic Muskoka area, this location offers the best of cottage country living. Visit our website for more detailed information. (id:49269)
Faris Team Real Estate Brokerage
3010 Matchedash Street
Severn, Ontario
Welcome to your new retreat! Enjoy a large, level double lot ideal for all your backyard activities and gatherings. This serene escape backs onto Georgian Bay/Matchedash Bay which is Canoeing, Kayaking, and small boat capable. For those who love the outdoors, you’re just steps away from miles of well-maintained walking and cycling on the Tay Trail. The home is 1500+ Square feet and has been recently remodeled, ensuring modern comfort and elegant style. The large family room walks out onto a great deck, providing even more entertainment space. Out Front, there is a large walk-out covered porch overlooking the grounds. There is also a large eat-in kitchen and Dining area and a main-floor laundry/mud room, adding to the functionality and ease of living. This property offers a spacious 20 x 30 insulated garage/workshop with a large storage lean-to in the rear, perfect for any DIY enthusiast or hobbyist. Additionally, there's a convenient 12 x 16 storage shed for extra space. The charming town of Coldwater is just minutes away and has all the everyday amenities you require including a new Outdoor Sport Court. Located just 30 minutes from Barrie, 20 minutes from Midland, and 25 minutes from Orillia, with Toronto only 2 hours away, this property offers both seclusion and convenience. Plus, the second attached lot could potentially be severed (buyer to do due diligence). Come Discover and Explore your new home. A perfect blend of modern amenities, outdoor enjoyment, and potential for future family growth! (id:49269)
Royal LePage In Touch Realty Inc.
Royal LePage In Touch Realty
10 O'connell Court
Lindsay, Ontario
Treed ,fenced in large backyard. Located in a quiet circle. Safe neighborhood. No traffic. Large eat in kitchen, newly painted and facing sliding door and view. New kitchen counters. Main bedroom has 1 walk-in closet plus one other. Living room has large windows for plenty of light. Clean home. Hard wood and laminate flooring throughout. New roof and eavestrough. Shed. In law suite with counters, cupboards, stove and fridge, 3 piece bathroom and large sliding door to backyard. Large laundry room with ample space for hanging clothes . Storage room and cold storage room. Double car garage with automatic opener, door to house and side door. Local bus stop less than 1 minute walk. Home inspection complete and available. (id:49269)
Homefree
5 Comeau Court
Kemptville, Ontario
Amazing opportunity to own a stunning, brand new, custom Lockwood Brothers home! Quality, luxury, location, this home truly has it all! Nestled on a 1.3 acre lot in the desirable Oxford Heights subdivision, The 4 bedroom, 3 bathroom bungalow main floor features generous entry way, soaring vaulted ceilings with incredible milled wood beams and cultured stone fireplace. The gourmet kitchen is a chefs delight, with tons of storage space, tasteful custom cabinets, pantry, and quartz countertops! The primary bedroom suite overlooks the treed backyard, is so spacious and is complete with a stunning ensuite bath w tiled shower & glass door, leading to a fabulous walk in closet. Double car garage leads to large mudroom w built ins and main floor laundry! The lower level is FULLY FINISHED with huge light filled rec room, 2 bedrooms and full bath + storage. Award winning after sales service! Ideally located minutes to Kemptville, 416 HWY, hospital and all amenities. Book your viewing today! (id:49269)
Royal LePage Team Realty
552 Lakeridge Drive
Ottawa, Ontario
**RARELY OFFERED 2 PARKING SPOTS** Beautiful Upper 2 bedrooms, 3 bathrooms Terrace home is perfectly located in Avalon across from park and close to schools, shopping, transit etc! Spacious open concept living & dining room area, functional kitchen with nice breakfast bar, handy coffee nook or den in the back eat-in area of the kitchen, with patio door to balcony! The second level offers 2 bedrooms, each with private ensuite and a wall of closets, large storage area and in unit laundry complete the 2nd level. Great tenant and she would be willing to stay (id:49269)
Right At Home Realty
29 Blue Oak Street
Kitchener, Ontario
Detached House - 3 Bedroom, 2.5 Bathroom In Mattamy's Master Planned Wildflowers Community. This Open Concept Home Offers Formal Dining, Family Room, Kitchen With Stainless Steel Appliances And Breakfast Bar On The Main Level. Vinly Throughout The House Including Stairs And California Shutters, 2nd Floor Offers Large Master With 4 Pc Ensuite-Walk In Closet, 2 Additional Good Size Bedrooms And 2nd Floor Laundry, Separate Entrance From Garage To House. Minutes To Shopping, Schools, Grocery, Public Transit, Parks, Community Ctr., University And Highways. (id:49269)
Homelife/future Realty Inc.
1 Barnes Crescent
Toronto (Woburn), Ontario
Charming Detached Renovated Ranch Bungalow on a large lot....Spacious and Bright Living Room with Bay Window and Modern Electric Fireplace perfect for cozy evenings...3 Spacious Bedrooms perfect for growing family or those needing extra space...New 5pce Bath and 2pce Powder Room....New Private Laundry for your convenience...Completely Renovated Kitchen with Quartz Countertop and S/S appliances....Pantry....Luxury Flooring throughout...Newly Installed Pot Lights and other Light Fixtures...Mirror Closet Doors.. Crown Molding...New Windows...Prime Location close to Public Transit, Schools, Shopping, Parks & Places of Worship... This Beautifully renovated Home exudes warmth and is move-in ready making it the perfect place for your family to settle in...Don't miss this opportunity to make it your home. **** EXTRAS **** Tenant responsible for lawn care & snow removal. Call LA re: utility split. Tenant must obtain content & liability insurance. (id:49269)
Royal LePage Terrequity Realty
72 Bowes Street
Parry Sound, Ontario
Introducing a prime commercial real estate opportunity! This spacious property boasts a generous floor plan with ample room for vehicle repair, painting, and maintenance. The building features high ceilings, large bay doors, and plenty of natural light, providing the perfect environment for working on cars and trucks. Located on one of Parry Sounds busiest streets providing plenty of foot and vehicle traffic. It offers ample parking for customers and employees alike, making it convenient for all. With multiple workstations and plenty of storage space, this property has everything you need to get started in the industry or take your existing business to the next level. Second half of the building is leased out to AAA tenant. Don't miss out on this incredible opportunity to own a prime commercial real estate property for your auto body shop! (id:49269)
Royal LePage Lakes Of Muskoka Realty
9 Scott Street
St. Thomas, Ontario
Welcome to 9 Scott St. This property is perfect for first time home buyers or investors. This 2 storey property could easily be converted to 2 units (up/down). The main floor offers a large eat in kitchen, dining room with wood burning fireplace, living room, bedroom with an updated 4pc bath. The 2nd level has 2 entrances, one a the front and one at the back of the property. It offers 3 bedrooms, 4pc bath, kitchenette and storage. The property offers a private drive with 2 parking spaces. (id:49269)
RE/MAX Centre City Realty Inc.
361 Mosley Street Unit# 205
Wasaga Beach, Ontario
**All inclusive & Fully Furnished 2 Bedroom Suite w/ Balcony For Annual Rental** Welcome to Wasaga Riverdocks, Wasaga's Premier Waterfront Luxury Rental Suites.Coin operated shared laundry is available on main floor Located perfectly on the Nottawasaga River, and directly across from Wasaga Beach Provincial Park area 2. Enjoy both river & beach, along with hiking/biking/walking trails, private & public beaches & so much more. 3 Person max occupancy for 2 Bedroom Suite (id:49269)
Royal LePage Locations North (Collingwood Unit B) Brokerage
11 Swan Lane Unit# 45
Port Mcnicoll, Ontario
Nestled Within A Gated Community, Overlooking Tranquil Waters, Lies A Masterpiece. This Custom-Built Haven Exudes An Aura Of Serenity, Where The Gentle Lull Of The Waves Harmonizes With The Whisper Of The Breeze. Every Detail Of This Residence Is Meticulously Designed To Evoke A Sense Of Refinement And Elegance. From The Sprawling Panoramic Vistas Of The Water View, This Sanctuary Offers A Retreat From The Bustling World Outside. Residents Are Enveloped In A Realm Of Tranquility, Where Luxury Meets Unparalleled Comfort. Whether Basking In The Warm Glow Of The Sunrise Or Relishing The Serene Ambiance Of Twilight, This Home Promises An Experience That Transcends The Ordinary. Images Are For Concept Purposes Only. Build To Suite Options Are Available. (id:49269)
Century 21 B.j. Roth Realty Ltd. Brokerage (Midland)
379 A J. W. Pickersgill Boulevard
Newfoundland, Ontario
Picture perfect unique A Frame custom home awaits! Prepare to be amazed. The home offers bright open concept & large windows which fill the spacious rooms with natural light. Features such as beautifully designed vaulted ceilings, spacious eat in kitchen with ample cabinet/counter space and gorgeous living room with walkout to patio make this home perfect for hosting family gatherings/entertaining friends. Primary b/room + gorgeous ensuite with dble vanity on main is ideal for retirees. Upper level features 2 b/rooms, bathroom, laundry & unique balcony which overlooks living room. With it's custom composite decking with vinyl rails, fin basement with bed/ washroom, 200amp, 20x16 shed/garage is insulated and heated with woodstove, Total of 4 bedrooms, 3 baths, hot tub, finished Rec room makes this property a perfect family home and also offers great potential for airbnb/investment opportunity. Located on the loop towards Lumsden, Musgrave Harbour, Twillingate & ferry to FOGO Island. Skidoo trails nearby. Shopping, gas stations, schools, parks are all very close. This property is located in the heart of family friendly & beautiful community of Centreville NL(CWT) from Gander follow TCH1-E to exist 320N Gambo/New Wes Valley and follow to Centreville. From Glovertown take TCH1-W to exit 320N Gambo/New Wes Valley and follow to Centreville The Property's driveway is located between The Hub and The Hungry Moose restaurant - you will see a For Sale Sign and a directional sign that will lead you down the private driveway to the home (id:49269)
Century 21 Leading Edge Realty Inc.


