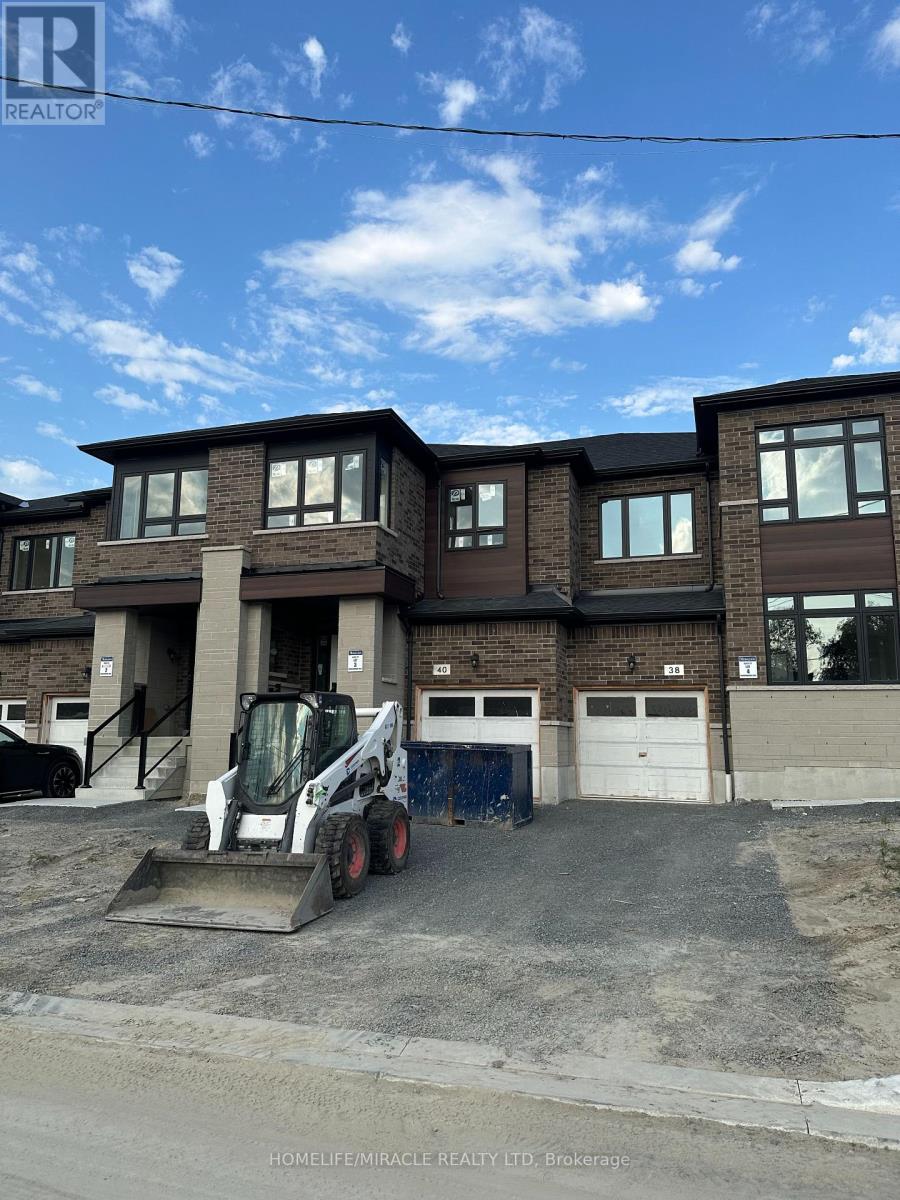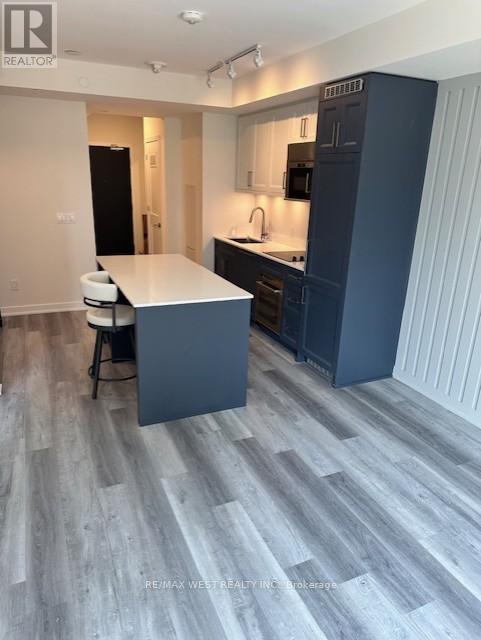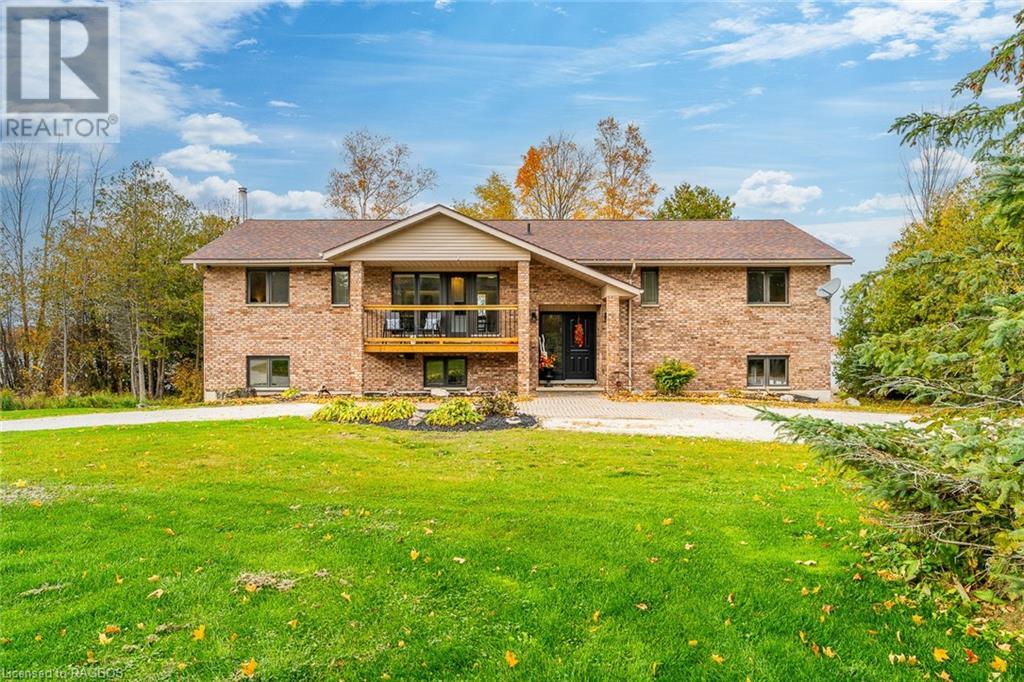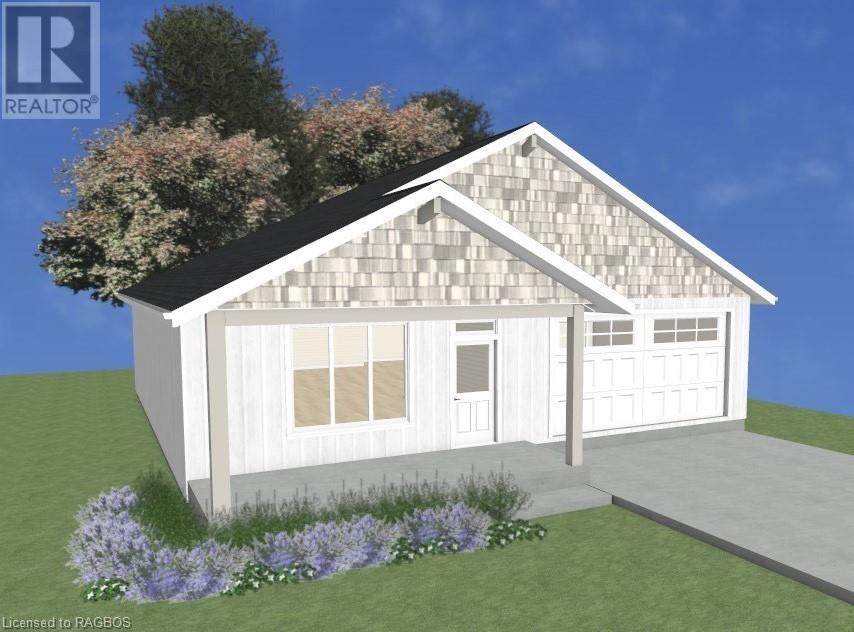40 Mountainside Crescent
Whitby (Rolling Acres), Ontario
Brand new 4-bedroom, 2587 sq. ft. townhouse for lease in the sought-after Rolling Acres neighborhood of Whitby, available from September 24, 2024. This luxurious home features premium finishes, including high-quality flooring, elegant countertops, and designer fixtures. The spacious layout includes a finished recreation room in the basement, perfect for entertainment or additional living space. Ideal for families or professionals seeking modern living in a prime location. Be the first to enjoy this exceptional property! (id:49269)
Homelife/miracle Realty Ltd
1010 Langford Street
Oshawa (Eastdale), Ontario
This exceptional home, nestled in a beautiful corner lot, offers an elegant and functional living space. 5 spacious bedrooms, 3 of which come with walk-in closets, providing ample storage space for all your needs. Custom-Designed kitchen is a chefs dream with its organizers, stainless steel appliances, and a striking quartz waterfall island complete with built-in outlets and under-cabinet RGB lights. Bright and Inviting Living Spaces: The home is adorned with pot lights throughout, enhancing the modern feel. Newly Landscaped Front Yard: Completed in 2023, the yard offers a welcoming first impression, and the interlocked walkway beautifully connects the front and back outdoor spaces. Charming Backyard: Featuring interlocking stones and a freshly painted fence with solar lights, perfect for outdoor relaxation. Located across from a peaceful ravine with scenic walking trails and a tranquil pond. Easy access to major highways (401 and 407) and the Oshawa Go Train station, making commuting a breeze. **** EXTRAS **** Fridge, Stove, Washer, Dryer (id:49269)
Homelife Elite Services Realty Inc.
1110 - 190 Borough Drive
Toronto (Bendale), Ontario
Bright & Spacious 2 + 1 Br & 2 bath Unit in Prime Scarborough Location. Corner Suite with Unobstructed View. Modern Finishes & Functional Layout, Sun Filled Unit With Large Windows, Open Concept Connects Living, Dinning and Kitchen Area, Modern Kitchen W/ Granite Counter, Backsplash & S/S Appls. Master Br with 3Pc EnSuite & His/Hers closets. Amazing location, Step To Scarborough Town Center, Ymca & TTC. Min To 401, Centennial College, UT Scarborough, Scarborough General/Grace Hospital. Excellent Bldg Amenities Include Concierge, Indoor Pool, Sauna, Party Room & More! **** EXTRAS **** Existing: S/S Stove, Fridge, Built-In Dishwasher, Built-In Microwave/Hood Fan, White Washer/Dryer, All Window coverings, All Electric Light Fixtures. 1 Parking Spot & 1 Locker. AAA Tenants Only. No Smokers. No Pets Preferred. (id:49269)
Century 21 Atria Realty Inc.
303 - 61 Main Street
Toronto (East End-Danforth), Ontario
The Marvelous Mrs. ""Main""sel! This Beaches gem is no laughing matter. Quiet and serene boutique building with only 4 levels and 24 units offers unbeatable value for the neighbourhood. Freshly painted with brand new floors, this 2-bed, 1-bath beauty WITH parking offers large principal rooms, an abundance of natural light and a highly functional floor plan. 2 large bedrooms boast double closets, and large living space easily accommodates a full size dining table. Ideal location is steps to the shops on Queen St, the Lake, the YMCA, Big Carrot, the GO Train and Main Subway. (id:49269)
Keller Williams Advantage Realty
114 Bluffs Road
Clarington (Newcastle), Ontario
Welcome To The Vibrant Adult Community Of Wilmot Creek, Where This Charming 2-BedroomBungalow Offers Modern Living With Stylish Upgrades. With Two-Car Parking And Large, Bright Principal Rooms, This Carpet-Free Home Features Built-In Storage In The Living Room, An Accent Wall In The Dining Room, And Detailed Interior Doors That Add A Touch Of Elegance. The Updated Kitchen Boasts Quartz Countertops, A Built-In Dishwasher, And Trendy Gold Accents, Making It A Chef's Delight. The Bathroom Has Also Been Tastefully Updated To Match The Modern Aesthetic Throughout The Home. Enjoy The Convenience And Lifestyle Of This Pet-Friendly Community, With Access To Golf, Use Of Clubhouse, Two Heated Pools, A Well-Equipped Gym, And Various Recreational Activities, Including Tennis, Pickleball, Billiards, And Shuffleboard. Wilmot Creek Offers The Perfect Blend Of Relaxation And Social Opportunities. Experience The Best Of Adult Living In This Beautifully Updated Bungalow, Where Style Meets Comfort In A Welcoming, Vibrant Community. Don't Miss The Chance To Make This Stunning Home Your Own! **** EXTRAS **** Maintenance Fees $1100/Month + tax, Furnace and AC 2011 (id:49269)
Dan Plowman Team Realty Inc.
B9 - 4779 Steeles Avenue E
Toronto (Milliken), Ontario
Great Exposure In A Busy Plaza And Convenient Location Accessible To TTC & Go Station. Pacific Mall, Splendid China Mall, Condos & Family Homes Nearby Provide Large Clienteles. Turnkey Operation Suitable For Salon, Beauty Spa Or Health Centre. Well Designed Layout With Reception Area, 4 Treatment Rooms All Equipped With Sink, One Of Them With Walk-in Shower. Office, Washroom , Laundry Room With Washer, And A Storage Room. **** EXTRAS **** One Designated Parking In Front Of The Unit, Plenty Of Surface Parking, Wall Mounted Speakers, Pre-wired Tv Cable. Security Cameras In Reception (2) & Backdoor (1). (id:49269)
Century 21 King's Quay Real Estate Inc.
181 Gould Road
Kenora, Ontario
Waterfront Bungalow on Laurenson’s Lake with access to Lake of the Woods Welcome to this spacious 1,680 sq ft bungalow that perfectly combines comfort, style, and functionality. Featuring 4 bedrooms and 2 bathrooms, this home offers plenty of space for a growing family or those who love to entertain. As you step inside, you'll be greeted by a bright and airy living room with cathedral ceilings and a cozy gas fireplace. The open-concept layout seamlessly connects the living room to the kitchen and dining areas, creating a warm and inviting atmosphere. The dining room is bathed in natural light, thanks to its large windows that offer stunning views and fill the main living space with sunshine. The kitchen boasts ample cabinet space, upgraded countertops, and a movable island. There is also additional seating—perfect for both everyday meals and special occasions. Three spacious bedrooms on the main floor provide comfort and privacy, along with a beautifully updated 4-piece bathroom with an upgraded surround. Connected to the house by a convenient breezeway, the attached 1 1/2-stall garage offers easy access and additional storage. The fully developed walkout basement adds even more living space, including a 3-season sunroom accessible from the rec room. The rec room features a gas fireplace. Conveniently off the rec room is a small office space, a 4th bedroom, and a 3-piece bathroom with a sauna. Additionally, there is also a laundry room and a storage room. Outdoors, the fenced yard between the house and the water's edge is ideal for pets and children. At the water’s edge, you’ll find a gazebo and a storage shed, perfect for enjoying serene lake views. (id:49269)
Century 21 Northern Choice Realty Ltd.
181 Gould Road
Kenora, Ontario
Waterfront Bungalow on Laurenson’s Lake with access to Lake of the Woods Welcome to this spacious 1,680 sq ft bungalow that perfectly combines comfort, style, and functionality. Featuring 4 bedrooms and 2 bathrooms, this home offers plenty of space for a growing family or those who love to entertain. As you step inside, you'll be greeted by a bright and airy living room with cathedral ceilings and a cozy gas fireplace. The open-concept layout seamlessly connects the living room to the kitchen and dining areas, creating a warm and inviting atmosphere. The dining room is bathed in natural light, thanks to its large windows that offer stunning views and fill the main living space with sunshine. The kitchen boasts ample cabinet space, upgraded countertops, and a movable island. There is also additional seating—perfect for both everyday meals and special occasions. Three spacious bedrooms on the main floor provide comfort and privacy, along with a beautifully updated 4-piece bathroom with an upgraded surround. Connected to the house by a convenient breezeway, the attached 1 1/2-stall garage offers easy access and additional storage. The fully developed walkout basement adds even more living space, including a 3-season sunroom accessible from the rec room. The rec room features a gas fireplace. Conveniently off the rec room is a small office space, a 4th bedroom, and a 3-piece bathroom with a sauna. Additionally, there is also a laundry room and a storage room. Outdoors, the fenced yard between the house and the water's edge is ideal for pets and children. At the water’s edge, you’ll find a gazebo and a storage shed, perfect for enjoying serene lake views. (id:49269)
Century 21 Northern Choice Realty Ltd.
602 - 616 Avenue Road
Toronto (Casa Loma), Ontario
Welcome to this stunning, fully renovated 2-bedroom condo in a charming boutique building. Combining modern elegance with thoughtful design, this exquisite residence features a spacious, sunlit living area enhanced by sleek pot lights. The gourmet kitchen is a chef's dream, showcasing custom cabinetry, beautiful countertops, and top-of-the-line Miele appliances. Both generously sized bedrooms offer large windows and custom closet systems, ensuring ample storage. The bathrooms have been transformed into spa-like retreats with high-end fixtures and contemporary vanities. Located in a prime area, you'll enjoy easy access to vibrant local shops, dining, and entertainment. Experience luxury living with boutique charm in this exceptional condo. Don't miss the chance to make it your new home. Bring your fussiest buyer they won't be disappointed! (id:49269)
Sutton Group-Admiral Realty Inc.
1508 - 120 Parliament Street
Toronto (Moss Park), Ontario
Welcome To Your Bright And Spacious Condo! Location Just Steps Away From The Vibrant And Historic Distillery District, As Well As St. Lawrence Market, Sugar Beach, Don River Park, Schools, Parks, Ryerson & George Brown, You'll Have Everything You Need Right At Your Doorstep. Plus, With An Excellent Walk Score And Easy Access To Transit, You'll Be Able To Explore All That Toronto Has To Offer With Ease. When You're Ready To Relax, Step Inside Your Private Luxurious 3 Bedroom, 2 Washroom Condo And Enjoy Everything That This Contemporary Building Has To Offer! 5 Star Amenities Include a Fitness Centre, Rooftop Terrace With Bbq, Lounge & Canopy Seating, Party Room, 24-Hr Concierge, And More! (id:49269)
Right At Home Realty Investments Group
197 Goulding Avenue
Toronto (Newtonbrook West), Ontario
**Short Term Rental**Dec 1, 2024 - Mar 31, 2025, DATES FLEXIBLE** Welcome to this owner occupied, well maintained bungalow with south-facing exclusive backyard. The furnished main level features three bedrooms with updated kitchen and bathroom. Utilities included (hydro, gas, water, heat, A/C, high speed internet). Tenants to remove the snow. 3 driveway parking. Walks to TTC bus station #98, parks, grocery stores, restaurants and everything.**Please refer to schedules for the detailed list of furniture included during the rental term** **** EXTRAS **** Side by Side Fridge 36'' S/S; Gas Cooktop; B/I Bosch Dishwasher; Nespresso CitiZ&Milk coffee machine S/S; Bowflex Treadmill 10; Led Lighting. (id:49269)
Bay Street Group Inc.
103 - 65 Sheldrake Boulevard
Toronto (Mount Pleasant East), Ontario
Elegant turn-key main floor suite in coveted ""St. George Lofts"" at 65 Sheldrake Blvd., a prime address for sophisticated downsizers and those seeking condominium living with unique and intimate surroundings. Well-proportioned, and tastefully renovated in 2020, this special unit has two bedrooms, each with ensuite baths, 11 1/2 ft ceilings, and a stunning entertainer's kitchen. Light-filled open kitchen combined with living & dining space, overlooking its serene and over-sized west-facing garden terrace. Exceptionally appointed throughout, gracious primary bedroom with ensuite, a separate large den or additional bedroom with three-piece bath, a newly renovated high-end kitchen, and carefully crafted high-quality millwork, materials, and appliances. White oak floors, tasteful lighting. Former home of the Eglinton United Church, and later The York School, this quiet and friendly building was converted to 35 unique suites in 2003. Set in from Yonge St., 65 Sheldrake Blvd borders Lawrence and Lytton Parks, and is mere steps from the area's vibrant shops, restaurants, and endless other conveniences. **** EXTRAS **** 1 car parking, 2 lockers: 1 oversized. (id:49269)
Chestnut Park Real Estate Limited
Bsmt - 436 Connaught Avenue
Toronto (Newtonbrook West), Ontario
Welcome to this bright well maintained 2 bed 1 bath basement apartment. Suitable for a family or students. Featuring gleaming hardwood flooring. Freshly painted. Newly renovated 3 piece washroom. Large bedrooms with plenty of natural light. Spacious eat in kitchen with quartz countertops and plenty of cabinetry. Ensuite Laundry. Separate side entrance. Close To All Amenities: Ttc, Subway, Schools, Shops, Restaurants, Mall & Parks. (id:49269)
RE/MAX West Realty Inc.
2002 - 1001 Bay Street
Toronto (Bay Street Corridor), Ontario
Spectacular Large 1 Bedroom And Solarium Open Concept. With West View Of U Of T. In Most Sought After Downtown Condo, Suite Features West View Of Church/Park Close To Yorkville Shopping, U Of T, Hospitals & Ttc. **** EXTRAS **** Fridge, Stove, B/I Dishwasher, Washer & Dryer, All Elf's & Window Coverings. (id:49269)
T.o. Condos Realty Inc.
143 - 525 Wilson Avenue
Toronto (Clanton Park), Ontario
Move In Quickly! This Spectacular One Bedroom + Den Unit Features High Ceilings, Luxurious Finishes, And An Expansive Terrace. This West-Facing Space Captures Ample Natural Sunlight And Is Great For Entertaining Alike. Engineered Hardwood And Pot Lights Throughout With A Kitchen Featuring Stainless Steel Appliances, Granite Countertops And An Eat-In Breakfast Bar. All Of This Within Walking Distance To Shopping, Restaurants And Amenities, While Also Being A Short Walk From The Subway. A True Gem That Awaits The Opportunity To Be Yours! **** EXTRAS **** Includes Custom Built-Ins, All Light Fixtures And Blinds/Window Coverings. One Parking, One Locker Included, Top Notch Amenities Including Indoor Pool, Guest Suite, Exercise Room And Much More. (id:49269)
Rare Real Estate
317 - 840 St Clair Avenue W
Toronto (Oakwood Village), Ontario
1 PARKING.Welcome To Eight Forty On St Clair! An Intimate And Boutique Building Right On The Streetcar Line And Steps To Shops, Restaurants, Grocery, Parks, Wychwood Barns, A Short Distance To St Clair West Subway Station And Easy Access To Downtown Or Allen Rd For Highway Connection. This Bright And Spacious 1 Bedroom + Den Suite Features Quiet SOUTH Exposures, 9 Foot Ceilings, Single Plankup graded Engineered Flooring, Upgraded Modern Kitchen and center Island Design With Integrated Stainless Steel Appliances, A Large Bedroom With A Big Closet.A Den For A Perfect Work-From-Home Area, A Good Sized Balcony Overlooking South Neighbourhood, a Large 4 Pc Bathroom , Designer accent walls and Finishes Throughout. Over 40k in upgrades. Available Immediately. **** EXTRAS **** Ceiling speakers and music, suite automation including doors, roller shades, building entry systems. (id:49269)
RE/MAX West Realty Inc.
1116 - 211 Queens Quay West
Toronto (Waterfront Communities), Ontario
A rare opportunity to live at the epicenter of Toronto's stunning waterfront. Unit 1116 has the enviable position being very close to the south end with 1724 Sqft of stunning southeast waterfront views and boasts extensive renovations throughout the 2 bed 2wc residence. Positioned above the Harbourfront Centre, one of Canada's leading destinations for contemporary culture. This landmark architecturally unique and inspiring heritage industrial building was converted in 1983 to include a 4 storey, 72 unit luxury condo. The center below features many shops, boutiques, fine restaurants, grocery, and offices, as well as the Ontario premier dance theatre. You do not need to leave the building for a full day of pleasure. The amenities are first class. Spend your days swimming in the pool, lounging on the sun terraces, or lose yourself in the courtyard gardens with large beautiful flowering apple trees, surrounded by private pathways and quiet relaxing areas. It's so beautiful it's hard to believe you're in a private condo garden anywhere. The building is incredibly quiet throughout. The master bedroom has new vinyl flooring, a large walk in closet and a huge master spa-like ensuite. The kitchen is a chef's ideal space with built in appliances, granite countertops and an abundance of storage. The luxurious living room has over 20ft of floor to ceiling windows and a large terrace for sitting out to watch the boats go by. The terminal building is the waterfront's most exclusive luxury boutique condo with huge units ranging up to 6000 sq ft sharing unparalleled location and views. It is a community building of homeowners with very low turnover and a long-established 30+ year concierge team. Everything is on your doorstep, a streetcar at the door, a 10-minute walk to union station, 20 minutes to Billy Bishop airport or a water-taxi to Toronto island literally right at the corner. This is an opportunity to live on the water with luxury, convenience, and fabulous culture. **** EXTRAS **** unit has in-suite gas furnace and water tank. huge 12x8x8 locker on 9th floor. (id:49269)
Sutton Group-Associates Realty Inc.
274 Erb Street W Unit# 410
Waterloo, Ontario
Welcome to Maple Hill Creek Apartments. This building is conveniently located near shopping, transit, dining, universities and uptown. This unit is going under upgrades and will feature new countertops, new luxury vinyl plank flooring in the kitchen and bathroom and a new bathroom vanity. This corner unit offers two bedrooms, spacious kitchen and bright living room. It has it's own combo furnace. Parking is extra but ask about our 50.00 off parking special!! Hydro, water and Wifi are extra. (id:49269)
Red And White Realty Inc.
11485 First Line
Milton, Ontario
Welcome to your serene retreat in Moffatt, Milton—a picturesque 2-acre estate embraced by century-old trees. Inside, rustic charm blends seamlessly with modern comforts. This home offers 4+1 bedrooms, including a main floor option for easy accessibility. The family room, featuring a cozy wood fireplace, opens onto a spacious deck, while the kitchen impresses with custom cabinetry and high-end appliances. Enjoy breathtaking views from the screened-in porch. Entertain in style with the formal dining and living rooms. Sustainability is key, with a 2-car garage and an electric car charger. The primary bedroom's ensuite has been beautifully renovated, and the finished walk-out basement provides versatile space, ideal for an in-law suite. Experience the best of countryside living, just minutes from Campbellville, Guelph, and Rockwood. (id:49269)
Revel Realty Inc. Brokerage
2945 Bruce Road 13
Oliphant, Ontario
If you've longed for a WATERFRONT property that offers easy access & endless year round water activities, then look no further. This exceptional property sits on a 1.5 ACRE LOT, boasting 170 FEET OF WATERFRONT & a convenient private boat launch. The brick RAISED BUNGALOW features a walkout basement, providing ample living space with 4 bedrooms, 3 bathrooms, & approximately 2,500 square feet spread across two levels. The interior of this home has been recently updated, fresh paint & new vinyl plank flooring throughout. Make the most of year round living here while enjoying the open living and dining area adorned with walls of oversized windows that offer stunning views of the waterfront. Step out onto the deck (2023) or relax on the back covered porch to soak in the tranquil surroundings. The kitchen layout is both functional & inviting, complete with a front deck where you can savor your morning coffee alongside beautiful vistas. A hallway leads to two additional bedrooms and bathroom, while the primary suite occupies its own space and boasts an ensuite. The walkout basement provides convenient access to the 19'x20' garage, a mudroom, spacious laundry area, family room, and an additional fourth bedroom offering picturesque views of the waterfront. Other notable updates include roof replacement in 2012 along with a new septic system installed during the same year. Concrete walkways have been added for convenience while landscaping enhancements add to the overall appeal of this fantastic property With generous proportions both inside and out, there's no shortage of entertainment areas where you can host guests comfortably. Spry Lake itself is nestled close to Lake Huron, conveniently located approx 10 kms from Wiarton or Sauble Beach. Spry Lake spans an impressive 494 acres. If you've been dreaming of waterfront living and enjoying a lifestyle surrounded by natural splendor, then this property is your perfect match. Don't miss out on this exceptional opportunity. (id:49269)
Exp Realty
805 22nd Avenue A
Hanover, Ontario
Semi Detached home with finished basement! Open concept main level with patio door walkout from the living/dining space to the covered deck. There are 2 bedrooms on this level, including the master with walk in closet and 3 pc ensuite. Also on the main level is your laundry and 4 pc main bath. The lower level of this home has a spacious rec room perfect for entertaining as well as 3rd bedroom, 3rd bathroom, and plenty of storage. (id:49269)
Keller Williams Realty Centres
498 Sunset Boulevard
Port Elgin, Ontario
Prepare to be captivated by this exceptional residence that stands out amongst the rest in every aspect. Proudly situated in a sought-after location, on a large corner lot, this home exudes charm and elegance, leaving a lasting impression on anyone who passes by. With over 3000 square feet of finished space this home boasts 4 large bedrooms and 3.5 bathrooms offering ample space for comfortable living. The 10’ ceilings create an atmosphere of grandeur and openness, enhancing the overall sense of luxury. With ample built-in storage, staying organized is effortless, and clutter is kept at bay. The generously sized bonus living area upstairs offers flexibility for various uses, such as a home office, entertainment room, or additional living space for your family's needs. The stunning trim and crown moulding throughout the home add an element of timeless elegance. Every corner of this residence showcases the unparalleled craftsmanship that sets it apart. The full, unfinished basement offers tons of storage, gym area and play space for the kiddies, not to mention lots of development potential. The attention to detail shines through with the covered porches and stone patios, providing the perfect settings to enjoy the outdoors and entertain guests. The sprinkler system with a standpoint ensures a lush and beautifully landscaped yard that adds to the curb appeal. The convenience of a two-car garage ensures your vehicles are well-protected and adds to the functionality of the property. This home is in excellent condition and the pride of ownership is evident, making it an inviting space for potential buyers. Located in a desirable neighborhood close to walking trails, and downtown Port Elgin this home benefits from the amenities and convenience of the area. It is an attractive option for families, professionals, and anyone seeking the perfect place to call home. (id:49269)
Sutton-Huron Shores Realty Inc. Brokerage
286 Grosvenor Street S
Southampton, Ontario
Discover the perfect custom bungalow just three blocks away from the beach in Southampton, ON! This net zero certified home offers two spacious bedrooms with main bath and an en suite as well as an open concept living/kitchen/dining room with stunning vaulted ceilings! You have the option to finish the basement (extra cost) if more space is needed. The home features a charming covered front porch and is located on a quiet cul-de-sac. The lot is uniquely situated across from a quiet and private water treatment plant, ensuring no neighbors across the road. Trees and a trail will be added in front for a pleasant view. Dennison Homes Inc., a reputable local custom builder, is ready to start in Fall 2024, with a potential Spring 2025 occupancy if you hurry! With their own Interior Design Team, skilled Carpenters, and a Custom Cabinet Shop (Bruce County Custom Cabinets), Dennison Homes Inc. can make all your dreams come true! Don't miss out on this opportunity to build your dream home in a fantastic location! Windows are white both sides no grills, can pick a colour for front door. (id:49269)
Sutton-Huron Shores Realty Inc. Brokerage
1792 3rd Avenue W
Owen Sound, Ontario
Welcome to this classic two-story red brick home, a diamond in the rough awaiting your personal touch. Situated on a generous corner lot, this 3-bedroom, 1-bathroom property offers a blend of traditional charm and ample potential for transformation. Enjoy the benefits of a larger outdoor space while still being conveniently close to local amenities and community features. Don't miss the chance to explore this home's potential. Contact your Realtor today to schedule a viewing and discover how you can bring new life to this classic red brick residence! (id:49269)
RE/MAX Grey Bruce Realty Inc Brokerage (Os)
























