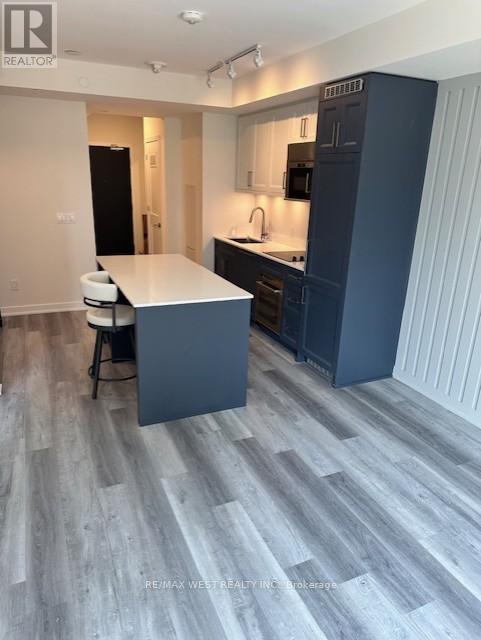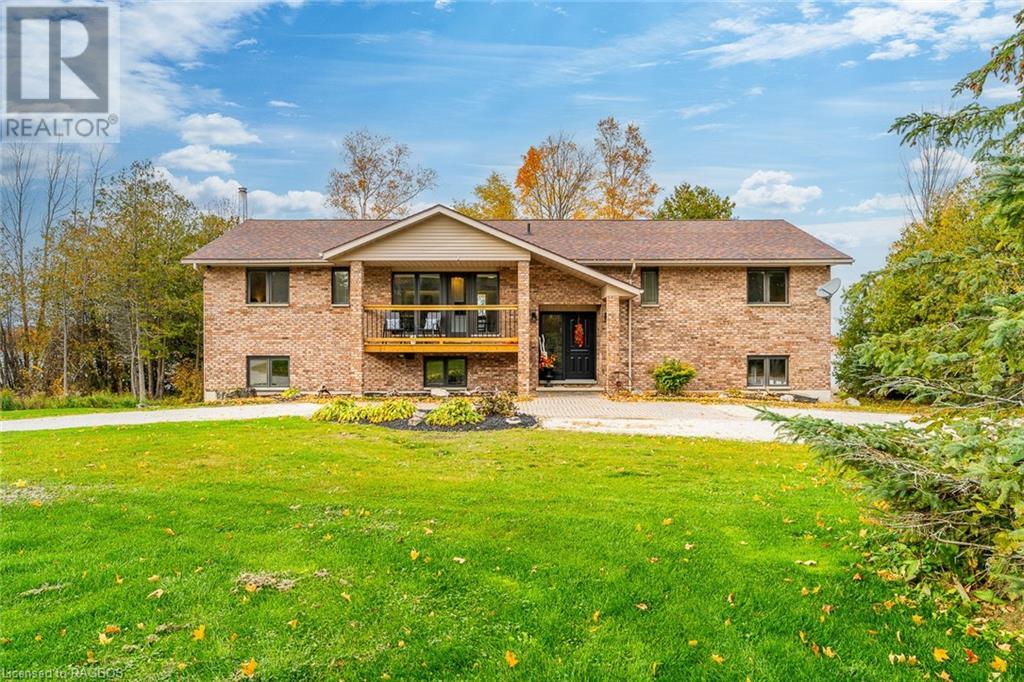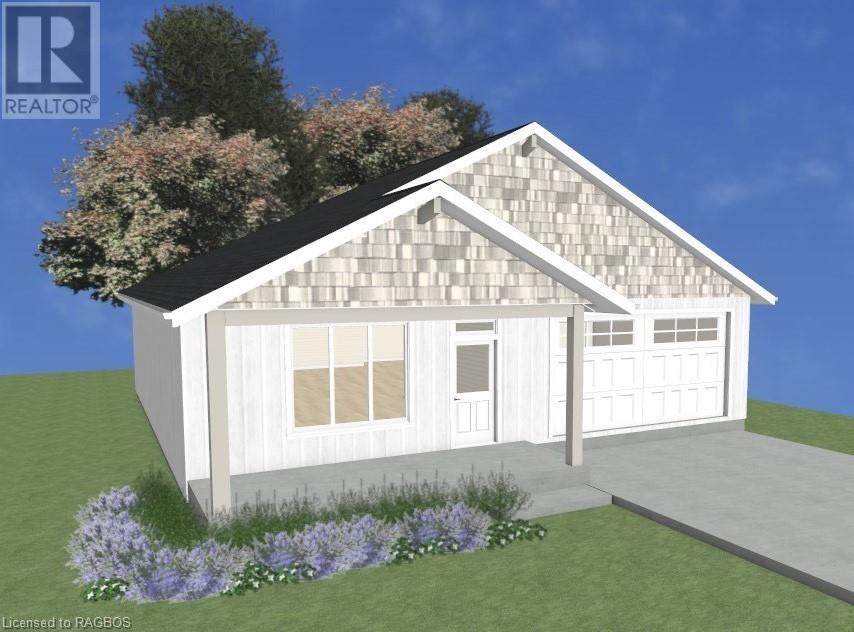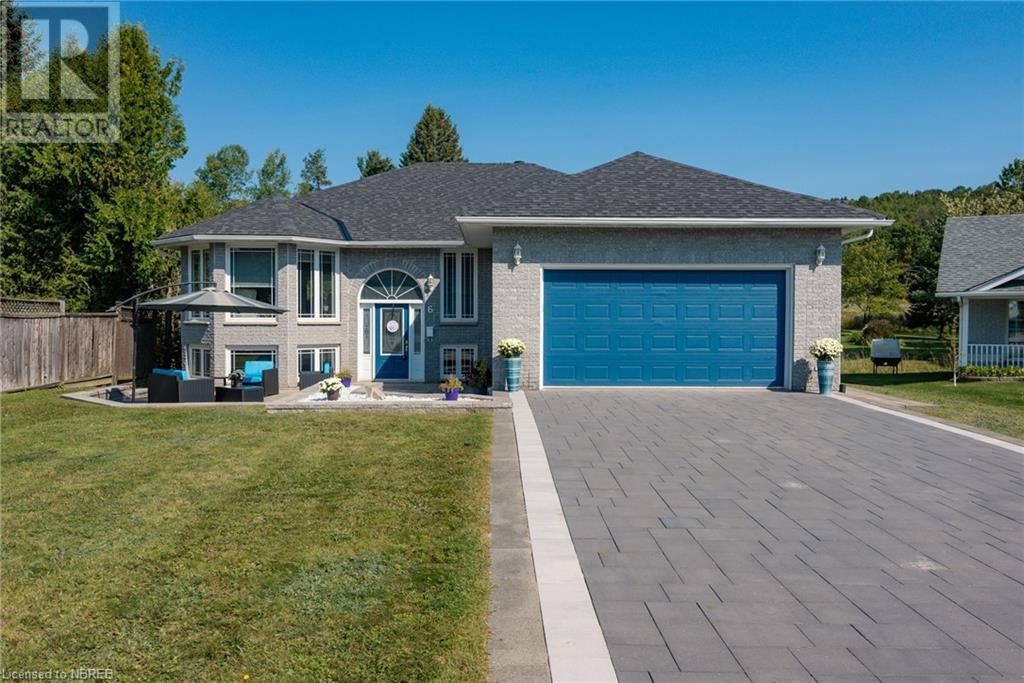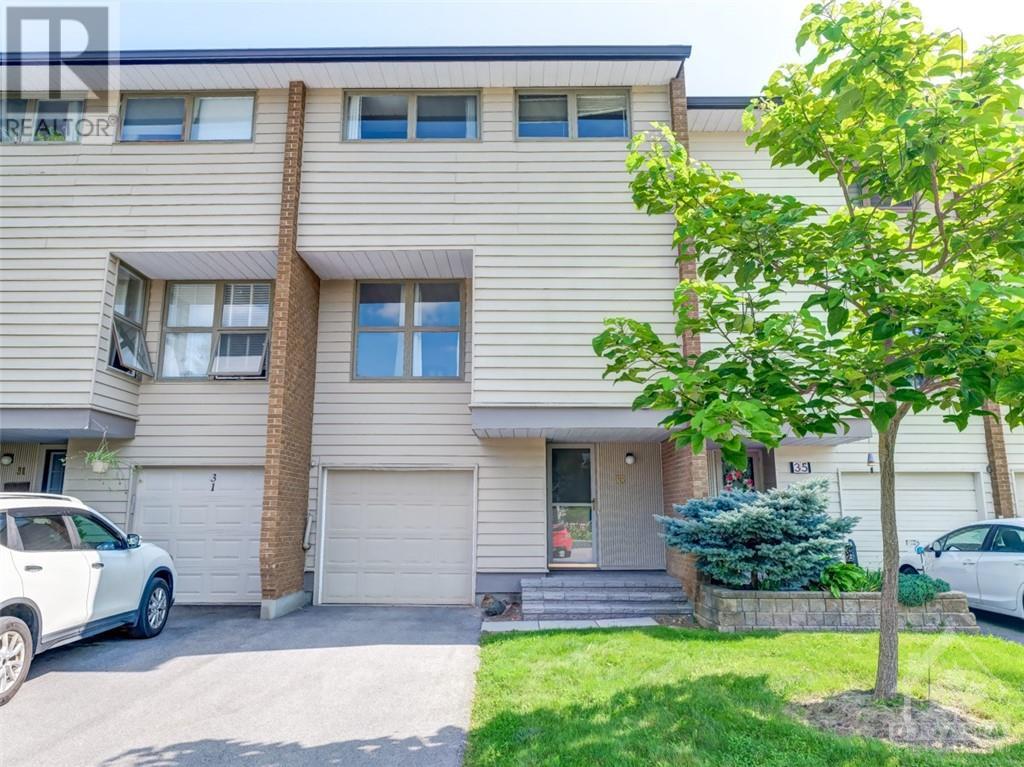103 - 65 Sheldrake Boulevard
Toronto (Mount Pleasant East), Ontario
Elegant turn-key main floor suite in coveted ""St. George Lofts"" at 65 Sheldrake Blvd., a prime address for sophisticated downsizers and those seeking condominium living with unique and intimate surroundings. Well-proportioned, and tastefully renovated in 2020, this special unit has two bedrooms, each with ensuite baths, 11 1/2 ft ceilings, and a stunning entertainer's kitchen. Light-filled open kitchen combined with living & dining space, overlooking its serene and over-sized west-facing garden terrace. Exceptionally appointed throughout, gracious primary bedroom with ensuite, a separate large den or additional bedroom with three-piece bath, a newly renovated high-end kitchen, and carefully crafted high-quality millwork, materials, and appliances. White oak floors, tasteful lighting. Former home of the Eglinton United Church, and later The York School, this quiet and friendly building was converted to 35 unique suites in 2003. Set in from Yonge St., 65 Sheldrake Blvd borders Lawrence and Lytton Parks, and is mere steps from the area's vibrant shops, restaurants, and endless other conveniences. **** EXTRAS **** 1 car parking, 2 lockers: 1 oversized. (id:49269)
Chestnut Park Real Estate Limited
Bsmt - 436 Connaught Avenue
Toronto (Newtonbrook West), Ontario
Welcome to this bright well maintained 2 bed 1 bath basement apartment. Suitable for a family or students. Featuring gleaming hardwood flooring. Freshly painted. Newly renovated 3 piece washroom. Large bedrooms with plenty of natural light. Spacious eat in kitchen with quartz countertops and plenty of cabinetry. Ensuite Laundry. Separate side entrance. Close To All Amenities: Ttc, Subway, Schools, Shops, Restaurants, Mall & Parks. (id:49269)
RE/MAX West Realty Inc.
2002 - 1001 Bay Street
Toronto (Bay Street Corridor), Ontario
Spectacular Large 1 Bedroom And Solarium Open Concept. With West View Of U Of T. In Most Sought After Downtown Condo, Suite Features West View Of Church/Park Close To Yorkville Shopping, U Of T, Hospitals & Ttc. **** EXTRAS **** Fridge, Stove, B/I Dishwasher, Washer & Dryer, All Elf's & Window Coverings. (id:49269)
T.o. Condos Realty Inc.
143 - 525 Wilson Avenue
Toronto (Clanton Park), Ontario
Move In Quickly! This Spectacular One Bedroom + Den Unit Features High Ceilings, Luxurious Finishes, And An Expansive Terrace. This West-Facing Space Captures Ample Natural Sunlight And Is Great For Entertaining Alike. Engineered Hardwood And Pot Lights Throughout With A Kitchen Featuring Stainless Steel Appliances, Granite Countertops And An Eat-In Breakfast Bar. All Of This Within Walking Distance To Shopping, Restaurants And Amenities, While Also Being A Short Walk From The Subway. A True Gem That Awaits The Opportunity To Be Yours! **** EXTRAS **** Includes Custom Built-Ins, All Light Fixtures And Blinds/Window Coverings. One Parking, One Locker Included, Top Notch Amenities Including Indoor Pool, Guest Suite, Exercise Room And Much More. (id:49269)
Rare Real Estate
317 - 840 St Clair Avenue W
Toronto (Oakwood Village), Ontario
1 PARKING.Welcome To Eight Forty On St Clair! An Intimate And Boutique Building Right On The Streetcar Line And Steps To Shops, Restaurants, Grocery, Parks, Wychwood Barns, A Short Distance To St Clair West Subway Station And Easy Access To Downtown Or Allen Rd For Highway Connection. This Bright And Spacious 1 Bedroom + Den Suite Features Quiet SOUTH Exposures, 9 Foot Ceilings, Single Plankup graded Engineered Flooring, Upgraded Modern Kitchen and center Island Design With Integrated Stainless Steel Appliances, A Large Bedroom With A Big Closet.A Den For A Perfect Work-From-Home Area, A Good Sized Balcony Overlooking South Neighbourhood, a Large 4 Pc Bathroom , Designer accent walls and Finishes Throughout. Over 40k in upgrades. Available Immediately. **** EXTRAS **** Ceiling speakers and music, suite automation including doors, roller shades, building entry systems. (id:49269)
RE/MAX West Realty Inc.
1116 - 211 Queens Quay West
Toronto (Waterfront Communities), Ontario
A rare opportunity to live at the epicenter of Toronto's stunning waterfront. Unit 1116 has the enviable position being very close to the south end with 1724 Sqft of stunning southeast waterfront views and boasts extensive renovations throughout the 2 bed 2wc residence. Positioned above the Harbourfront Centre, one of Canada's leading destinations for contemporary culture. This landmark architecturally unique and inspiring heritage industrial building was converted in 1983 to include a 4 storey, 72 unit luxury condo. The center below features many shops, boutiques, fine restaurants, grocery, and offices, as well as the Ontario premier dance theatre. You do not need to leave the building for a full day of pleasure. The amenities are first class. Spend your days swimming in the pool, lounging on the sun terraces, or lose yourself in the courtyard gardens with large beautiful flowering apple trees, surrounded by private pathways and quiet relaxing areas. It's so beautiful it's hard to believe you're in a private condo garden anywhere. The building is incredibly quiet throughout. The master bedroom has new vinyl flooring, a large walk in closet and a huge master spa-like ensuite. The kitchen is a chef's ideal space with built in appliances, granite countertops and an abundance of storage. The luxurious living room has over 20ft of floor to ceiling windows and a large terrace for sitting out to watch the boats go by. The terminal building is the waterfront's most exclusive luxury boutique condo with huge units ranging up to 6000 sq ft sharing unparalleled location and views. It is a community building of homeowners with very low turnover and a long-established 30+ year concierge team. Everything is on your doorstep, a streetcar at the door, a 10-minute walk to union station, 20 minutes to Billy Bishop airport or a water-taxi to Toronto island literally right at the corner. This is an opportunity to live on the water with luxury, convenience, and fabulous culture. **** EXTRAS **** unit has in-suite gas furnace and water tank. huge 12x8x8 locker on 9th floor. (id:49269)
Sutton Group-Associates Realty Inc.
274 Erb Street W Unit# 410
Waterloo, Ontario
Welcome to Maple Hill Creek Apartments. This building is conveniently located near shopping, transit, dining, universities and uptown. This unit is going under upgrades and will feature new countertops, new luxury vinyl plank flooring in the kitchen and bathroom and a new bathroom vanity. This corner unit offers two bedrooms, spacious kitchen and bright living room. It has it's own combo furnace. Parking is extra but ask about our 50.00 off parking special!! Hydro, water and Wifi are extra. (id:49269)
Red And White Realty Inc.
11485 First Line
Milton, Ontario
Welcome to your serene retreat in Moffatt, Milton—a picturesque 2-acre estate embraced by century-old trees. Inside, rustic charm blends seamlessly with modern comforts. This home offers 4+1 bedrooms, including a main floor option for easy accessibility. The family room, featuring a cozy wood fireplace, opens onto a spacious deck, while the kitchen impresses with custom cabinetry and high-end appliances. Enjoy breathtaking views from the screened-in porch. Entertain in style with the formal dining and living rooms. Sustainability is key, with a 2-car garage and an electric car charger. The primary bedroom's ensuite has been beautifully renovated, and the finished walk-out basement provides versatile space, ideal for an in-law suite. Experience the best of countryside living, just minutes from Campbellville, Guelph, and Rockwood. (id:49269)
Revel Realty Inc. Brokerage
2945 Bruce Road 13
Oliphant, Ontario
If you've longed for a WATERFRONT property that offers easy access & endless year round water activities, then look no further. This exceptional property sits on a 1.5 ACRE LOT, boasting 170 FEET OF WATERFRONT & a convenient private boat launch. The brick RAISED BUNGALOW features a walkout basement, providing ample living space with 4 bedrooms, 3 bathrooms, & approximately 2,500 square feet spread across two levels. The interior of this home has been recently updated, fresh paint & new vinyl plank flooring throughout. Make the most of year round living here while enjoying the open living and dining area adorned with walls of oversized windows that offer stunning views of the waterfront. Step out onto the deck (2023) or relax on the back covered porch to soak in the tranquil surroundings. The kitchen layout is both functional & inviting, complete with a front deck where you can savor your morning coffee alongside beautiful vistas. A hallway leads to two additional bedrooms and bathroom, while the primary suite occupies its own space and boasts an ensuite. The walkout basement provides convenient access to the 19'x20' garage, a mudroom, spacious laundry area, family room, and an additional fourth bedroom offering picturesque views of the waterfront. Other notable updates include roof replacement in 2012 along with a new septic system installed during the same year. Concrete walkways have been added for convenience while landscaping enhancements add to the overall appeal of this fantastic property With generous proportions both inside and out, there's no shortage of entertainment areas where you can host guests comfortably. Spry Lake itself is nestled close to Lake Huron, conveniently located approx 10 kms from Wiarton or Sauble Beach. Spry Lake spans an impressive 494 acres. If you've been dreaming of waterfront living and enjoying a lifestyle surrounded by natural splendor, then this property is your perfect match. Don't miss out on this exceptional opportunity. (id:49269)
Exp Realty
805 22nd Avenue A
Hanover, Ontario
Semi Detached home with finished basement! Open concept main level with patio door walkout from the living/dining space to the covered deck. There are 2 bedrooms on this level, including the master with walk in closet and 3 pc ensuite. Also on the main level is your laundry and 4 pc main bath. The lower level of this home has a spacious rec room perfect for entertaining as well as 3rd bedroom, 3rd bathroom, and plenty of storage. (id:49269)
Keller Williams Realty Centres
498 Sunset Boulevard
Port Elgin, Ontario
Prepare to be captivated by this exceptional residence that stands out amongst the rest in every aspect. Proudly situated in a sought-after location, on a large corner lot, this home exudes charm and elegance, leaving a lasting impression on anyone who passes by. With over 3000 square feet of finished space this home boasts 4 large bedrooms and 3.5 bathrooms offering ample space for comfortable living. The 10’ ceilings create an atmosphere of grandeur and openness, enhancing the overall sense of luxury. With ample built-in storage, staying organized is effortless, and clutter is kept at bay. The generously sized bonus living area upstairs offers flexibility for various uses, such as a home office, entertainment room, or additional living space for your family's needs. The stunning trim and crown moulding throughout the home add an element of timeless elegance. Every corner of this residence showcases the unparalleled craftsmanship that sets it apart. The full, unfinished basement offers tons of storage, gym area and play space for the kiddies, not to mention lots of development potential. The attention to detail shines through with the covered porches and stone patios, providing the perfect settings to enjoy the outdoors and entertain guests. The sprinkler system with a standpoint ensures a lush and beautifully landscaped yard that adds to the curb appeal. The convenience of a two-car garage ensures your vehicles are well-protected and adds to the functionality of the property. This home is in excellent condition and the pride of ownership is evident, making it an inviting space for potential buyers. Located in a desirable neighborhood close to walking trails, and downtown Port Elgin this home benefits from the amenities and convenience of the area. It is an attractive option for families, professionals, and anyone seeking the perfect place to call home. (id:49269)
Sutton-Huron Shores Realty Inc. Brokerage
286 Grosvenor Street S
Southampton, Ontario
Discover the perfect custom bungalow just three blocks away from the beach in Southampton, ON! This net zero certified home offers two spacious bedrooms with main bath and an en suite as well as an open concept living/kitchen/dining room with stunning vaulted ceilings! You have the option to finish the basement (extra cost) if more space is needed. The home features a charming covered front porch and is located on a quiet cul-de-sac. The lot is uniquely situated across from a quiet and private water treatment plant, ensuring no neighbors across the road. Trees and a trail will be added in front for a pleasant view. Dennison Homes Inc., a reputable local custom builder, is ready to start in Fall 2024, with a potential Spring 2025 occupancy if you hurry! With their own Interior Design Team, skilled Carpenters, and a Custom Cabinet Shop (Bruce County Custom Cabinets), Dennison Homes Inc. can make all your dreams come true! Don't miss out on this opportunity to build your dream home in a fantastic location! Windows are white both sides no grills, can pick a colour for front door. (id:49269)
Sutton-Huron Shores Realty Inc. Brokerage
1792 3rd Avenue W
Owen Sound, Ontario
Welcome to this classic two-story red brick home, a diamond in the rough awaiting your personal touch. Situated on a generous corner lot, this 3-bedroom, 1-bathroom property offers a blend of traditional charm and ample potential for transformation. Enjoy the benefits of a larger outdoor space while still being conveniently close to local amenities and community features. Don't miss the chance to explore this home's potential. Contact your Realtor today to schedule a viewing and discover how you can bring new life to this classic red brick residence! (id:49269)
RE/MAX Grey Bruce Realty Inc Brokerage (Os)
247 Lafayette Street E
Jarvis, Ontario
Introducing The Oakwood by Willik Homes Ltd. Currently under construction with an expected completion in late January 2025, this home offers practical and modern living. Located on a lot that backs onto a peaceful farmer's field, The Oakwood provides a quiet and private setting. The main level features durable engineered hardwood and tile flooring, with 9' ceilings that enhance the open layout. The kitchen is equipped with quartz countertops and soft-close cabinets and drawers, providing both style and functionality. A covered deck off the kitchen adds a convenient outdoor space. The primary bedroom includes a large walk-in closet and an ensuite bathroom with a fully tiled walk-in shower. For added convenience, the laundry room is located on the second floor. The Oakwood is designed for comfort and ease, making it a great choice for modern living. (id:49269)
Pay It Forward Realty
27 Parkshore Dr
Sault Ste. Marie, Ontario
Incredibly maintained all brick 2-storey executive waterfront home with over 3400 square feet of living space. With nothing to do but just move in. This Stunning home was built in 1989 and features 4 bedrooms upstairs with an additional 5th bedroom in the basement. This home also possesses 5 bathrooms including a large ensuite In the master bedroom, beautifully updated white kitchen with granite countertops, main floor family room, living room, separate dining room, main floor laundry and office, gas forced air with central air, finished rec room with wet bar, central vac, large double attached garage with huge circular brick driveway. This home is a must see for any waterfront enthusiast. Don’t wait to book your viewing today!! (id:49269)
Royal LePage® Northern Advantage
6 Gagnon Court
North Bay, Ontario
This 5 bedroom, 3 bath home is move-in ready for entertaining and family fun. Enjoy the great curb appeal of the stone driveway, double garage and the unique front sitting area. Imagine lounging there with your morning coffee. The large main entrance welcomes you home with a bright, open concept kitchen, dining and living area with a walk out to a large customized deck and yard with a peaceful country feel. Down the hall of the main floor, you’ll find a mud room, 2 large bedrooms, a 5pc bath and a huge primary bedroom complete with 3pc ensuite and walk-in closet. (check out the laundry chute under the sink) The lower level is ready for entertaining with updated flooring (2021) and extra insulation in the ceilings and between walls for soundproofing. The rec room has a poker area, movie viewing area and wet bar area complete with bar fridge and glasswasher for easy clean up. There are two more large bedrooms down the hall for visitors or extra family guests, 3 pc bath, and laundry room. Wait until you see the extra storage room under the garage and under the stairs which means no more clutter in the garage, just loads of space to park two vehicles. This Home is heated and cooled with forced air gas furnace/ air conditioning but the lower level also has in floor heating with separate controlled zones for extra comfort. The bungalow style is suitable for multi-generational use as the split entrance could be set up as separate living quarters on each floor. This home is located in a central area close to schools, parks, ski hill, trails and shopping. Welcome Home! (id:49269)
Royal LePage Northern Life Realty
300 Powell Avenue Unit#113
Ottawa, Ontario
WOW! Welcome to Powell Lofts a Barry Hobin design and a Charlesfort Development This trendy spacious one bedroom loft features 14 ft ceilings and a sunny west facing exterior private use 500 sq ft outdoor patio. Bright and airy with approximately 675 sq ft of open living area. Trendy kitchen with stainless steel counters. Freshly painted throughout. Floors refinished. 5 appliances including brand new fridge and dishwasher. Located in what is known as the Glebe Annex. Just a short walk to all the many conveniences of Bank Street dining and shopping as well as Lansdowne Park or pop over to Little Italy Preston Street neighbourhood. One car parking and locker included. Convenient bicycle room. Pet friendly building. Be sure to see this one. (id:49269)
First Choice Realty Ontario Ltd.
3495 Torwood Drive
Ottawa, Ontario
Stylish 2018 custom built home for sale with over 21 acres of forest as the private backyard. Property is located minutes away from the Baskin's Beach, with only 20 mins driving to Kanata. This house features open concept modern designs with floor to ceiling windows throughout, customized kitchen & appliances, extra high ceilings, radiant-heated floors and more to explore. It offers the rooftop terrace, covered patio, balcony, oversized pool & playyard for the outdoor life. Walkout basement with seperate entrances can be the perfect suite for the nanny or guest room. Book your showing today. (id:49269)
Exp Realty
14 Lloyd Cook Drive W
Springwater, Ontario
Top 5 Reasons You Will Love This Home: 1) Breathtaking, custom-built home situated in the sought-after Snow Valley Highlands, exuding elegance and sophistication throughout 2) Boasting over 3,100 square feet on a single floor and 5,460 square feet of total living space, this home is sure to impress from the moment you walk through the front door 3) Situated on the perfect lot, backing onto a ravine and surrounded by a mature forest, offering the ultimate experience of peace and tranquility 4) Fully finished walkout basement with 9' ceilings, heated flooring throughout, and a completely separate in-law suite ideal for beloved family members who want a quality living space 5) Stately curb appeal and architectural elegance enhanced by the stone exterior, dramatic roofline, oversized garage with tandem parking for three vehicles, and room to spare. 5,460 fin.sq.ft. Age 15. Visit our website for more detailed information. (id:49269)
Faris Team Real Estate Brokerage
25 Deerhurst Highlands Drive
Huntsville, Ontario
Top 5 Reasons You Will Love This Home: 1) Huntsville’s first Net Zero Ready home, crafted by Stratton Homes, setting a new standard with features such as triple-glazed windows and sliding doors, high R-value walls, roof, and slab, LED Lighting, and a high-efficiency air source heat pump, minimizing energy consumption, paving the way for a sustainable future 2) Perched atop a granite ridge overlooking Deerhurst Highlands Golf Course and harmoniously nestled amidst tall pines and birch trees capturing awe-inspiring views of the natural landscape from every common space 3) Every room showcases meticulous craftsmanship, featuring smooth 9’ ceilings, 8’ doors, solid core doors, custom millwork by The Cutters Edge, high-end lighting fixtures, 5½’’ base trim with 1¼ shoe mould, 3½’’ contemporary door casing, and premium 7½’’ engineered hardwood and large format porcelain tile 4) Ideal for entertaining, the spacious kitchen boasts an oversized island with Sileston countertops and is seamlessly connected to the dining room, while a unique water vapour fireplace separates the spacious living room and is illuminated by a wall of 8’ windows that frame Muskoka’s natural beauty, with the added benefit of a screened-in Muskoka room complete with an attached sun deck featuring glass railings, providing the perfect spot to unwind and soak up the sun during the day 5)Full custom furnishing package from Landen as seen in the photos is available, however not included with the purchase of the home, with the basement plans readily available with the option of a fully finished basement completed by Stratton, along with the interior design of the home curated by the Stratton Homes team with the Luxe interior design package. New in 2024. Visit our website for more detailed information. (id:49269)
Faris Team Real Estate Brokerage
2000 Jasmine Crescent Unit#403
Ottawa, Ontario
Tremendous value in this 3 bedroom, 1.5 bath, corner unit with 2 Underground Parking Spots !! This spacious unit features laminate flooring throughout, a large balcony and in-suite storage. Generous-sized primary bedroom has a 2pc ensuite plus two other great size bedrooms. Well maintained building with all the amenities you could ever want! Salt water pool, whirlpool, fitness room, tennis courts, sauna etc. ALL UTILITIES ARE INCLUDED in condo fees: Heat, hydro, water. Public transportation right out front and a short walk to the LRT STATION at Blair. Great location easy access to highway as well as parks, outdoor rinks, restaurants, shopping, Costco and MUCH MORE! (id:49269)
RE/MAX Affiliates Realty Ltd.
33 Carmichael Court
Ottawa, Ontario
Welcome to this charming 4-bedroom, 1.5-bath condo townhome in Beaverbrook, perfect for a growing family. The main lvl features a single-car garage & convenient powder room. Step into the spacious living room, where large windows flood the space with natural light, and access to the fenced backyard with a cozy patio awaits. Parquet flooring adorns the living room & all 4 bedrooms, recently updated kitchen boast new cabinets, quartz counters & stainless steel appliances. The generous eating area is perfect for casual family meals. The primary bedroom offers a wide closet, and the updated full bathroom shines with a vessel sink & brushed nickel fixtures. The unspoiled basement is ready for your personal touch, room for a workshop, home gym, or hobby space. Close to parks, transit, recreation, schools, and just 5 mins to the 417. The kids will just love the outdoor pool. Some photos virtually staged. Furnace, HWT & AC 2022. Great value for 1st time buyers, come add your personal touches. (id:49269)
RE/MAX Affiliates Results Realty Inc.
5524 Charleville Road
Augusta, Ontario
This property is conveniently located only a short 15-20 minute drive to Brockville or Prescott and would be great for those first time homebuyers breaking into the market or investors. This quaint home in the country has great potential!! The home welcomes you in via a large eat-in kitchen, and entrances to a bonus room for your office/mudroom (or reading nook!), and another to one bedroom. From there you will find a spacious living room, a 4pc bathroom with main floor laundry, and entrance to the primary. The large primary bedroom has a walk-in closet and separate exterior entrance. Round out this property with plenty of storage in the unfinished basement, and relaxing picturesque views at the rear of the property. Updates to the property include: septic pump out 2024, HWT 2023, propane furnace 2022, electrical 2007, plumbing 2006, and roof 2002. Book your showing today! This home is being sold in "as-is, where-is" condition. 24hr irrevocable required on all offers. (id:49269)
Homelife/dlk Real Estate Ltd.
19509 Country 43 Road
Alexandria, Ontario
Escape to Nature’s Playground with this key in hand off-grid/ Sugar Shack property Discover this incredible 68.9-acre lot, a rare blend of natural beauty and off-grid living. Nestled within this property are three cozy off-grid cabins. The land also boasts a fully equipped sugar shack, currently tapped with 2,500 trees, and with the capacity to expand up to 6,000 taps, making it a maple syrup producer’s dream. Brand new equipment, included to ensures seamless operations. But that’s not all. A thriving Christmas tree plantation with 2000 balsan firs adds to the property’s charm, promising holiday magic for years to come. Three serene ponds enhance the landscape, offering opportunities for farming, or simply enjoying the tranquil water views. Whether you envision a private sanctuary, a hobby farm, or a business venture, this property is ripe with possibilities. Embrace the off-grid lifestyle or create a sustainable income – the choice is yours. (id:49269)
Exp Realty





