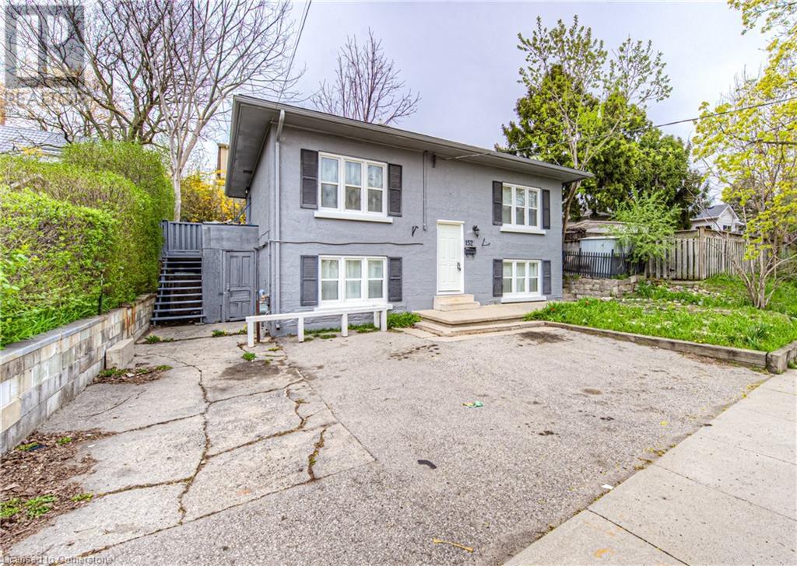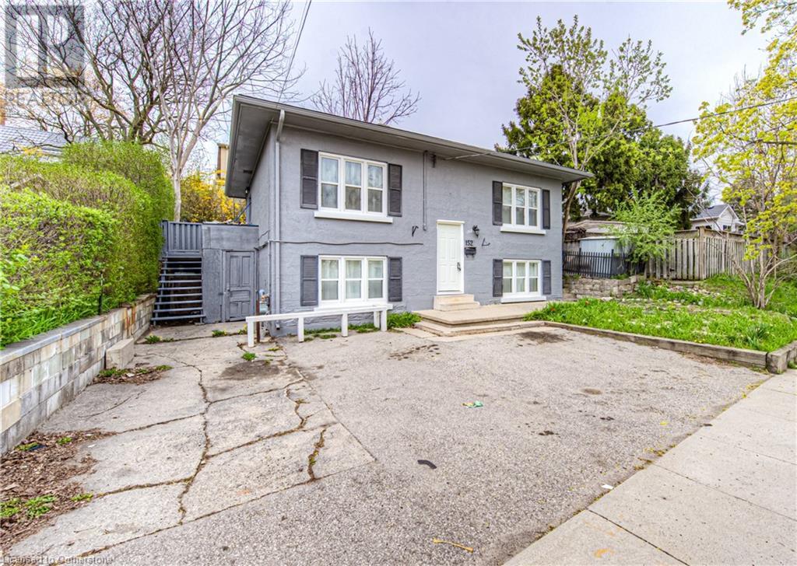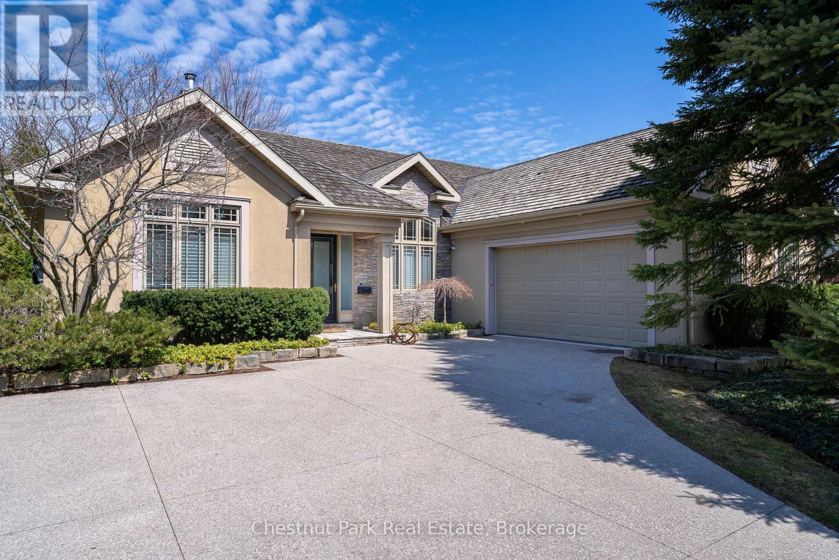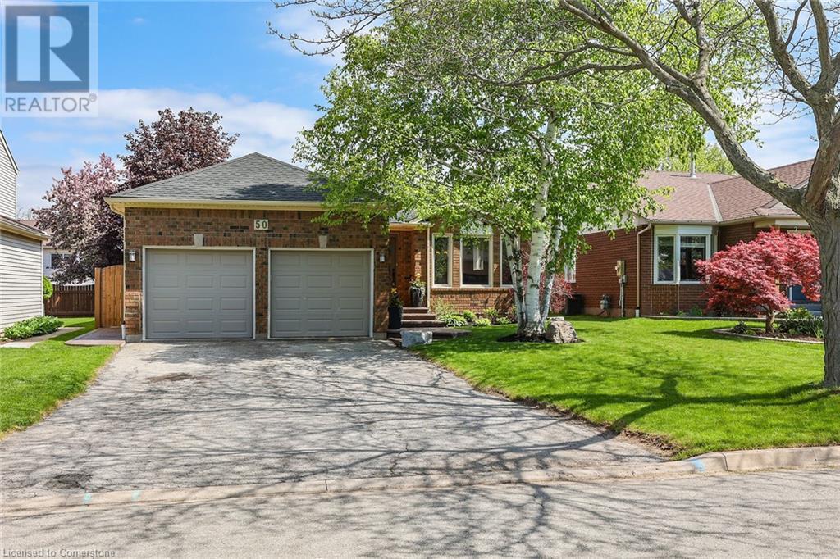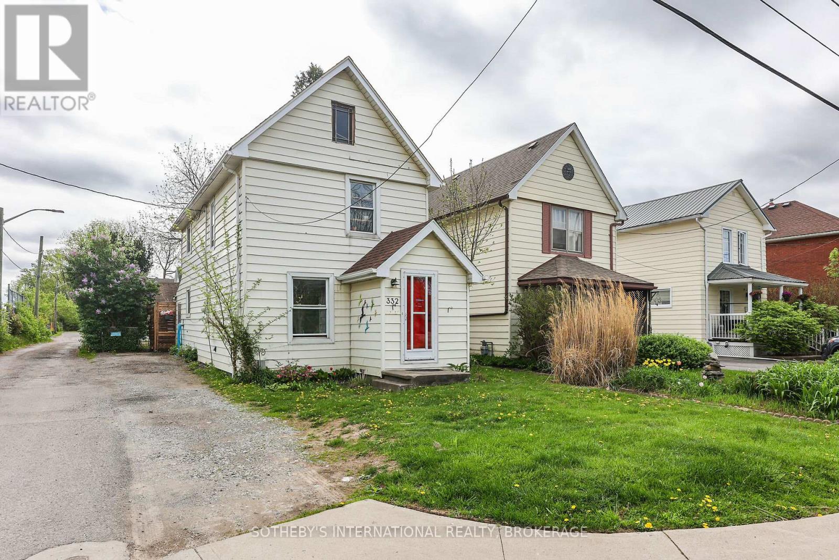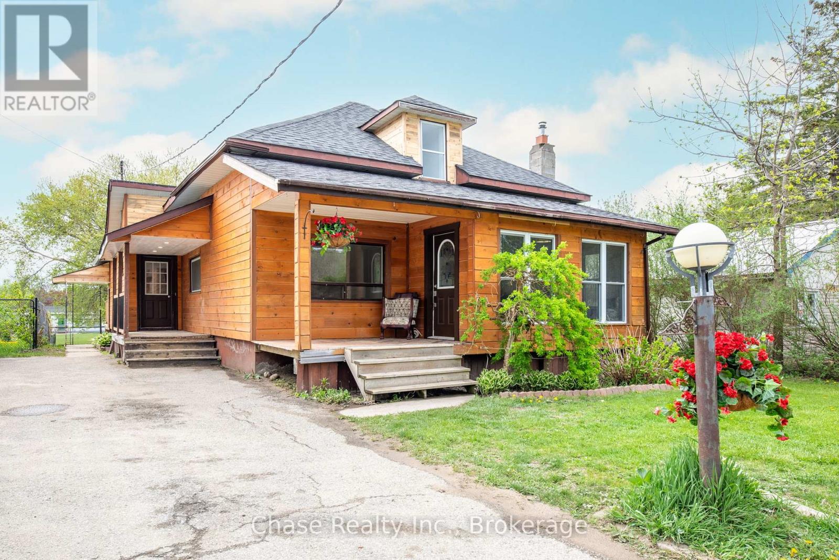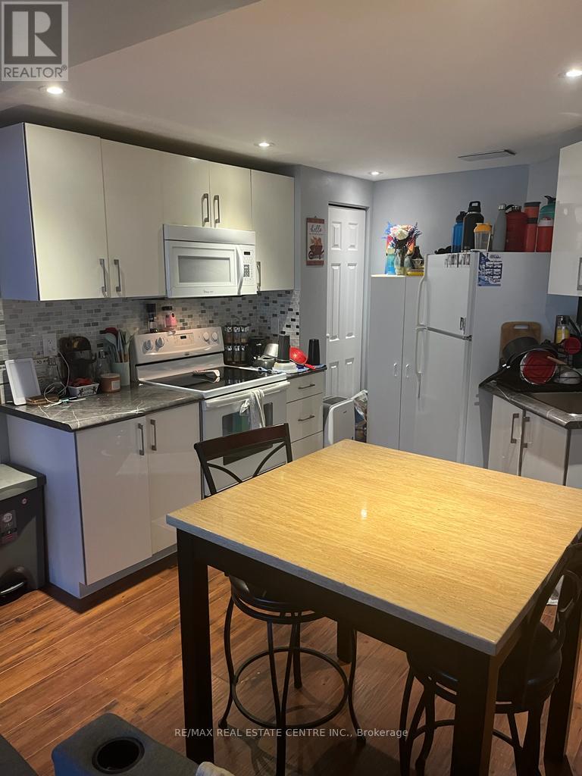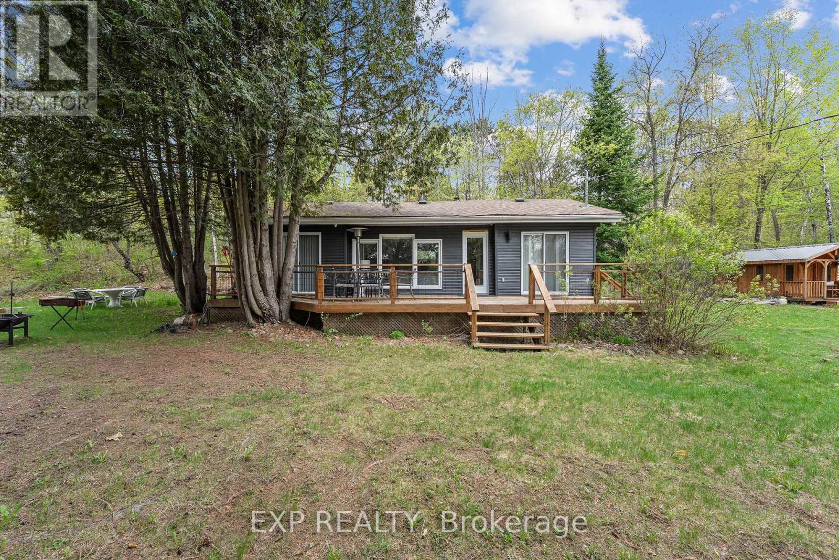152 Binscarth Road
Kitchener, Ontario
Welcome to an exceptional opportunity in the heart of Kitchener! Whether you're looking to invest or step into homeownership with mortgage-helping potential, this raised bungalow VACANT DUPLEX offers the perfect canvas for your future. Tucked just moments from the serene greenery of Lakeside Park and the reputable St. Mary’s Hospital, this home is also conveniently close to Victoria Park, downtown Kitchener, the LRT, train station, and main bus terminal—making city life seamless and connected. Inside, you'll find two spacious 2-bedroom units—one upstairs and one below—each with bright, functional layouts. Oversized bay windows in both units flood the space with natural light, creating a warm, inviting feel throughout. Enjoy the flexibility of separate hydro meters and setup for individual laundry on the main floor. With 3 parking spaces, thoughtful updates, and a prime location, this duplex is full of potential. Move in, personalize with minor touch-ups, and take advantage of the current rental market—or simply enjoy living in one unit while renting the other. Let your imagination take the lead—this is where your next chapter begins. Call today for your private tour! (id:49269)
Flux Realty
152 Binscarth Road
Kitchener, Ontario
Welcome to an exceptional opportunity in the heart of Kitchener! Whether you're looking to invest or step into homeownership with mortgage-helping potential, this raised bungalow VACANT DUPLEX offers the perfect canvas for your future. Tucked just moments from the serene greenery of Lakeside Park and the reputable St. Mary’s Hospital, this home is also conveniently close to Victoria Park, downtown Kitchener, the LRT, train station, and main bus terminal—making city life seamless and connected. Inside, you'll find two spacious 2-bedroom units—one upstairs and one below—each with bright, functional layouts. Oversized bay windows in both units flood the space with natural light, creating a warm, inviting feel throughout. Enjoy the flexibility of separate hydro meters and setup for individual laundry on the main floor. With 3 parking spaces, thoughtful updates, and a prime location, this duplex is full of potential. Move in, personalize with minor touch-ups, and take advantage of the current rental market—or simply enjoy living in one unit while renting the other. Let your imagination take the lead—this is where your next chapter begins. Call today for your private tour! (id:49269)
Flux Realty
135 Augusta Crescent
Blue Mountains, Ontario
Discover the ultimate setting for indoor and outdoor entertaining and relaxation in this beautifully designed custom home located in the Blue Mountain resort area in the exclusive Monterra Estates golf community. Imagine a spacious, peaceful and private backyard where a mix of mature trees, gardens professionally designed with low maintenance plants, where paths made of natural stone wind gently guiding you to different areas including a large deck, a shaded patio and the soft sounds of the water feature. Surrounded by lush landscapes, this 3 bedroom, 2 1/2 bath bungalow with loft boasts timeless architecture, the warmth of natural lighting and expansive windows that create a direct relationship to the outdoors and meticulously designed interiors that exude classic sophistication. The fully insulated, heated and air-conditioned garage opens up the space for more than just parking. It creates a year round space for woodworking, a workshop or its current use as a creative studio. This home is in a prime location adjacent to the Monterra golf course and Georgian trail and is within easy access to the activities at Blue Mountain and the Village. Just a short drive along the shores of Georgian Bay will find you exploring Northwinds Beach and Thornbury. Head to the East approximately 10 minutes and you will find yourself in the historic town of Collingwood with access to all the amenities, restaurants and shopping. (id:49269)
Chestnut Park Real Estate
43 Cedar Street N
Kitchener, Ontario
Modern Charm Meets Urban Living in Kitchener’s Market District! Welcome to this beautifully updated FREEHOLD 3-bed end-unit townhouse in the heart of Kitchener’s vibrant Market District. Blending modern upgrades with timeless character, this rare gem offers a unique urban lifestyle—just steps from everything downtown has to offer. The open-concept main floor features soaring ceilings, oversized windows, and a stunning two-storey exposed brick wall. The renovated kitchen includes pot drawers, a custom live-edge butcher block island, and seamless flow into the living and dining areas—perfect for entertaining or daily life. Upstairs, the spacious primary bedroom offers more exposed brick and a private balcony—ideal for morning coffee or relaxing evenings. All three bedrooms are bright and flexible for family, guests, or a home office. Outside, relax on the front porch or enjoy the fully fenced, low-maintenance yard with new deck—your own oasis in the city! Nearly every inch has been thoughtfully updated over the past decade: kitchen, bath, flooring, lighting, doors, windows and trim, roof, landscaping, plus furnace and A/C (2022). Move in with confidence! Just steps from the Kitchener Market, LRT Market Station (two blocks away!), cafes, restaurants, and downtown festivals. Parking for 2 vehicles adds convenience and everyday ease. Skip the condo fees and claim this rare freehold townhome in downtown Kitchener. This is more than a home—it’s a lifestyle. (id:49269)
Red And White Realty Inc.
45 Seabreeze Crescent Unit# 19
Stoney Creek, Ontario
Bright end-unit townhouse close the lake in Stoney Creek. Main floor has 9' ceiling height, hardwood floors, eat-in kitchen and comfortable living area. Walkout to back deck and yard. Inside access to garage. Rare and very useful den in split level between main and second levels. Second level has 3 generous bedrooms and two full baths. Laundry in basement. Private road fee of $149. Front yard patio stones offer potential for second outdoor parking spot. Plenty of visitor parking. Great starter, downsize or investment. (id:49269)
Century 21 Miller Real Estate Ltd.
50 Pleasant Grove Terrace
Grimsby, Ontario
Sought-After Nelles Estates with Ontario’s #1 Public Elementary School - Welcome to this beautiful 4-level backsplit with a double garage, located in the highly desirable, family-friendly Nelles Estates neighbourhood. Offering over 1,800 sq. ft. of finished living space, this home combines comfort, function, and location. Step into the spacious foyer and into the sun-filled living and dining rooms featuring elegant hardwood flooring, which flows seamlessly into the eat-in kitchen with abundant cabinetry. Patio doors off the kitchen bring in plenty of natural light and lead to a private backyard with a brand new stamped concrete patio—perfect for entertaining or relaxing. Upstairs, you’ll find three generously sized bedrooms that share a 4-piece bathroom. The primary bedroom includes ensuite privileges for added convenience. The bright lower level boasts a large recreation room, a fourth bedroom, and a recently renovated 3-piece bathroom with a stunning glass shower. The fourth level includes the laundry area, utility room, and additional space ready to be finished to suit your needs—ideal for a home office, gym, or playroom. The double garage features ample overhead storage, and the driveway accommodates up to 4 cars. Recent High-Value Upgrades: Central Air (2020), Furnace (2022), Basement Remodel & Fence (2023), Windows & Stamped Concrete Patio (2024), Roof (2025). This home is perfectly situated near top-rated amenities, including: Nelles Public School — Ranked #1 out of 3,021 Ontario elementary schools by the Fraser Institute, YMCA, West Niagara Secondary School, The New Hospital, Easy Access to the QEW. Don't miss the opportunity to own a fantastic home in one of Grimsby’s most coveted communities! (id:49269)
Royal LePage State Realty
332 Niagara Street
Welland (Prince Charles), Ontario
Looking to break into homeownership or hunting for your next smart investment? Welcome to 332 Niagara Street a charming property bursting with opportunity in one of Wellands most walkable and scenic neighborhoods. Nestled just steps from the historic Welland Canal Parkway, enjoy morning walks by the water, or an easy stroll to Chippawa Park a local gem with lush gardens, mature trees, and family-friendly charm. You're also walking distance to shops, restaurants, and all the essentials for everyday living. Sitting on a generous-sized lot, this home offers space to dream whether you envision building a coach house, restoring the detached garage, or simply creating your own backyard oasis. With a great footprint, solid bones, and a prime location, this is your chance to create something truly special without breaking the bank. Packed with potential and positioned in the heart of Welland. Don't miss the opportunity to transform this diamond in the rough into your dream home or your next income-generating asset. Book your showing today and let your imagination lead the way. (id:49269)
Sotheby's International Realty
68 Fox Street
Penetanguishene, Ontario
Welcome to this stunning, fully renovated single-family home offering the perfect blend of style, space, and opportunity. Boasting 4 bedrooms and 3 modern bathrooms, this open-concept home features high ceilings and a bright, airy layout that's perfect for today's lifestyle. Designed with versatility in mind, the home includes 2 full kitchens and a separate entrance to the basement ideal for multi-generational living or rental income potential. Renovations include: new vinyl flooring, freshly painted, new tiling, redone bathrooms, new railing on deck, new kitchen, new fixtures, reinsulated, new furnace, and so much more. Whether you're an investor looking for a turn-key opportunity or a family seeking extra space and privacy, this property checks all the boxes. Enjoy the convenience of having a school right in your backyard and a beautiful park just across the street a dream location for families with kids or anyone who loves the outdoors. Don't miss your chance to own this move-in-ready gem in a prime neighborhood. Book your private showing today! (id:49269)
Chase Realty Inc.
127 Silurian (Basement) Drive
Guelph (Grange Road), Ontario
Clean, Completely Renovated, Walk Out Basement Apartment at an Excellent Location! Modern Finishes Offer Laminated Floors, Rec Room, Open Concept Kitchen, Bed Room, 3 Pc Bathroom and Separate Laundry for added Privacy. Tenants to pay 30% utilities including Hot water Rental. (id:49269)
RE/MAX Real Estate Centre Inc.
445 Powerline Road
Brantford, Ontario
Welcome home to 445 Powerline Road, a handsome bungalow on a deep 185 ft lot in Brantford's North end, featuring a full brick exterior, double-wide driveway, and an oversized single-car garage. This 3 bedroom, 2 bathroom home offers 1,410 sq ft above grade, plus 430 sq ft of finished space in the basement. The main floor features tile and new engineered hardwood (2023) in the living room, hallways, kitchen, and dining area. The living room offers abundant natural light through a large window, while the open-concept kitchen and dining area feature recessed LED lighting, ideal for everyday living. The custom Salt & Pepper kitchen (2023) features quartz counters, crown molding, stainless steel appliances, including an over-the-range microwave and built-in dishwasher, and a back door leading to the yard. The main floor includes 3 bedrooms, including a primary with a 3pc ensuite, and a 4pc bath with updated cabinetry, quartz countertop, LED smart mirror, and built-in Bluetooth speaker. Both bathrooms have heated porcelain floors. The basement offers a spacious rec room with an electric fireplace, plus a laundry room, workshop, and a versatile office or guest room. A walk-up to the fully fenced backyard supports multi-generational living or a potential income suite. Outside, enjoy a raised wood patio, motorized awning, and BBQ gas hookup - perfect for sunny or shaded gatherings. Located in a family-friendly neighbourhood near top schools, parks, shopping, and highway access, this home features Wi-Fi controlled heating, heated floors, two mini-split heat pumps, updated plumbing and electrical (under 10 years), and a new fence along the east side of the property. (id:49269)
RE/MAX Escarpment Realty Inc.
1044 Shanahan Trail
Minden Hills (Minden), Ontario
Discover This Stunning Home In Beautiful Minden, Nestled On A Generous Lot Surrounded By Natures Beauty. Perfectly Blending Modern Updates With Serene Outdoor Living, This Turnkey Property Offers The Ideal Balance Of Luxury And Relaxation. Step Inside To Find Sleek, Contemporary Finishes, An Open-Concept Design, And Large Windows That Flood The Space With Natural Light. Enjoy A Thoughtfully Updated Interior With High-End Upgrades Throughout. The True Highlights Of This Home? A Private Sauna And Hot Tub - Your Personal Spa Experience Awaits! Whether You're Unwinding After A Long Day Or Entertaining Guests In Style, This Home Is Designed For Comfort And Indulgence. Situated In A Picturesque Setting, This Property Invites You To Embrace A Tranquil Lifestyle Without Sacrificing Modern Convenience. Your Perfect Escape Is Here- Don't Miss Out On This Rare Find! Don't Miss Out On This Rare Opportunity To Own A Piece Of Paradise! (id:49269)
Exp Realty
102 Northmanor Crescent
Kitchener, Ontario
Charming 3-Bedroom Family Home in a Coveted Location Welcome to Northmanor Cres, where homes are rarely available and community charm is abundant. This beautifully refreshed 3-bedroom, 3-bathroom, 2-storey home spans 1,400 sq. ft. and is designed for comfortable, modern living. Step inside to discover freshly painted interiors, New Waterproof, wide luxury vinyl flooring that adds both elegance and durability. The main floor is a bright, open-concept space featuring well-sized living and dining areas, alongside a renovated kitchen and dinette. A convenient powder room, direct garage access and sliding doors to the back deck and spacious fenced backyard make it perfect for both everyday living and entertaining. Upstairs, you'll find two generously sized bedrooms, a modernized 4-piece main bath and a stunning primary bedroom complete with a walk-in closet and its own 4-piece ensuite. The almost fully finished basement boasts an expansive recreation room with a cozy gas fireplace, built-in bar and ample space for whatever your heart desires be it a home theater, dance studio or game room. A dedicated laundry room is thoughtfully placed at the base of the stairs for convenience. The 147-foot deep pie-shaped lot is completely fenced, offering both privacy and plenty of room for outdoor activities. Upgrades include: New Furnace (2022)New Main Floor Windows & Patio Door (2023) Pot Lights (2024) New Water Softener (2022) Kitchen quartz countertop and backsplash & Washrooms with modern tiles and vanities. Located just steps from Resurrection Catholic High School and minutes from The Boardwalk, shopping and transit. This home is the perfect blend of comfort, style and convenience. (id:49269)
Homelife/miracle Realty Ltd

