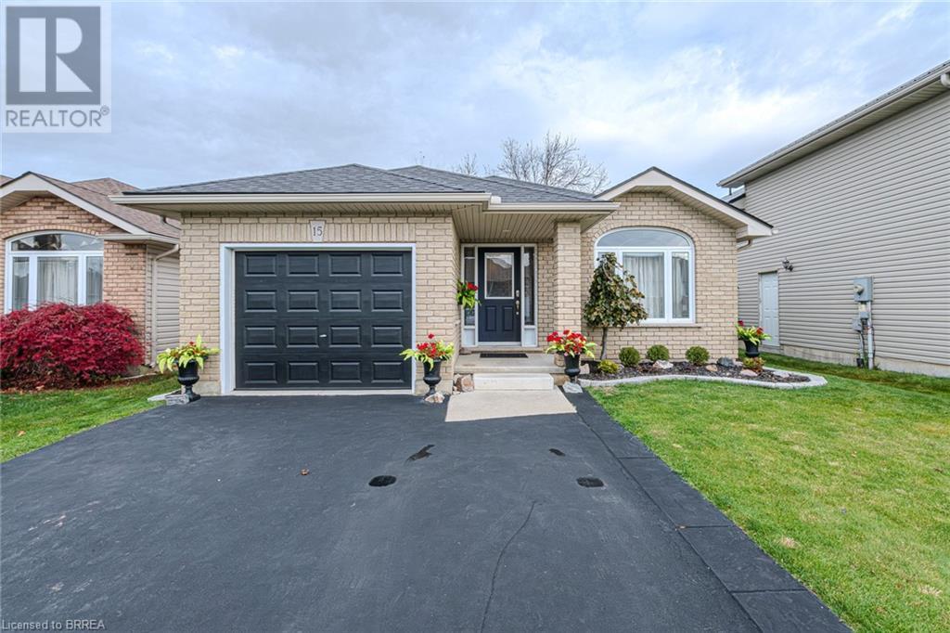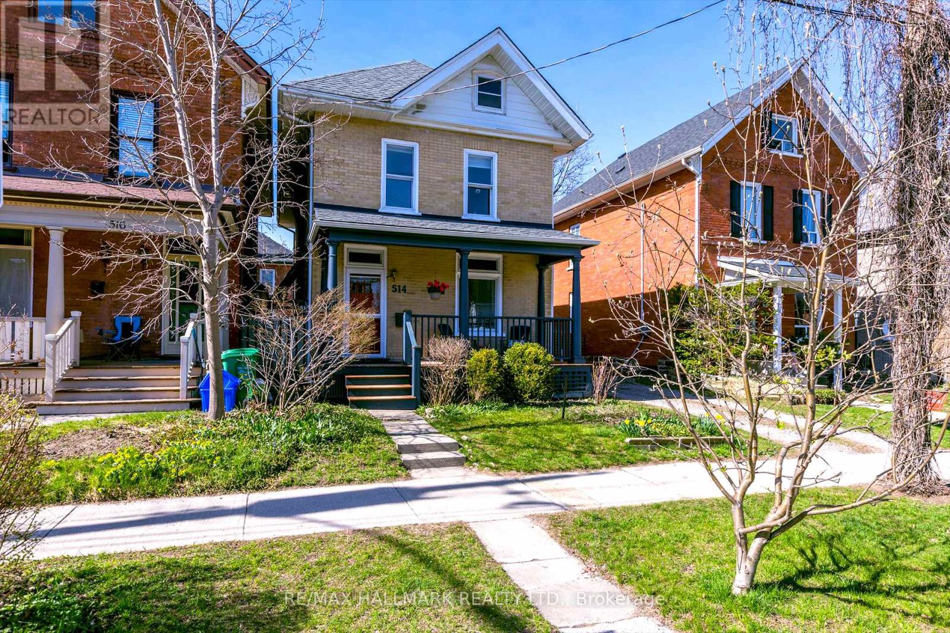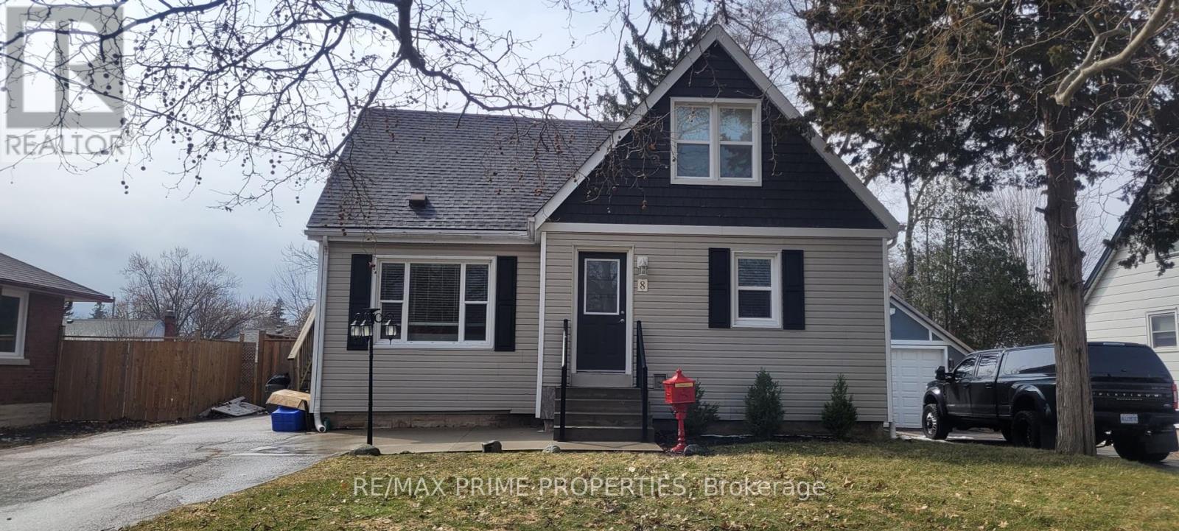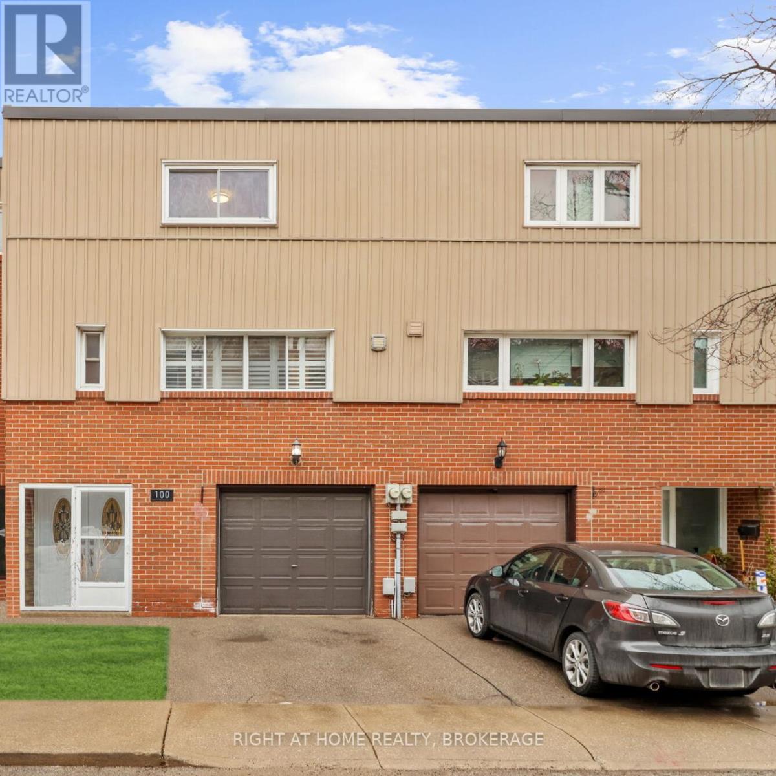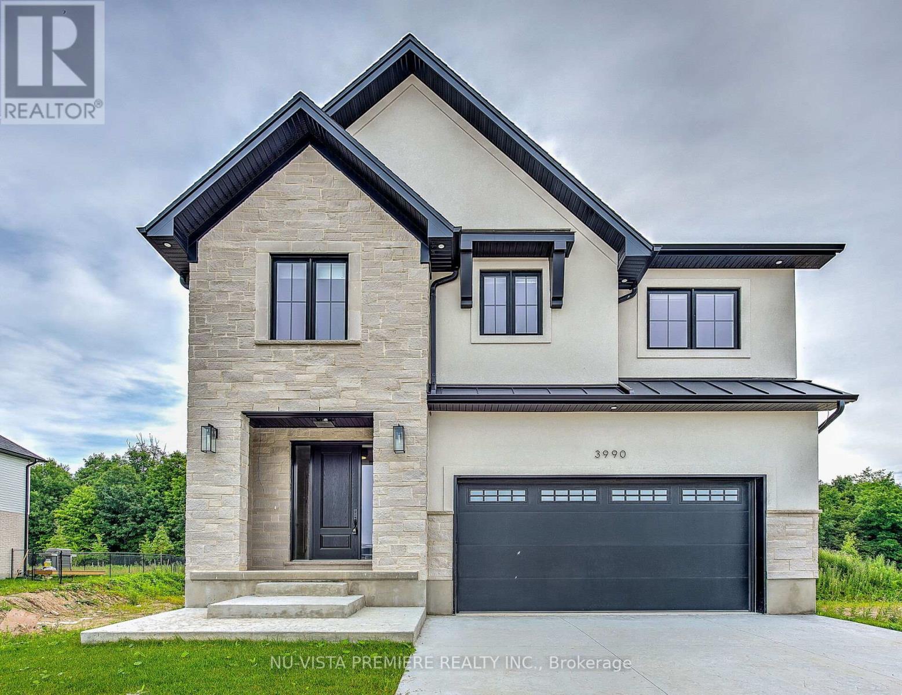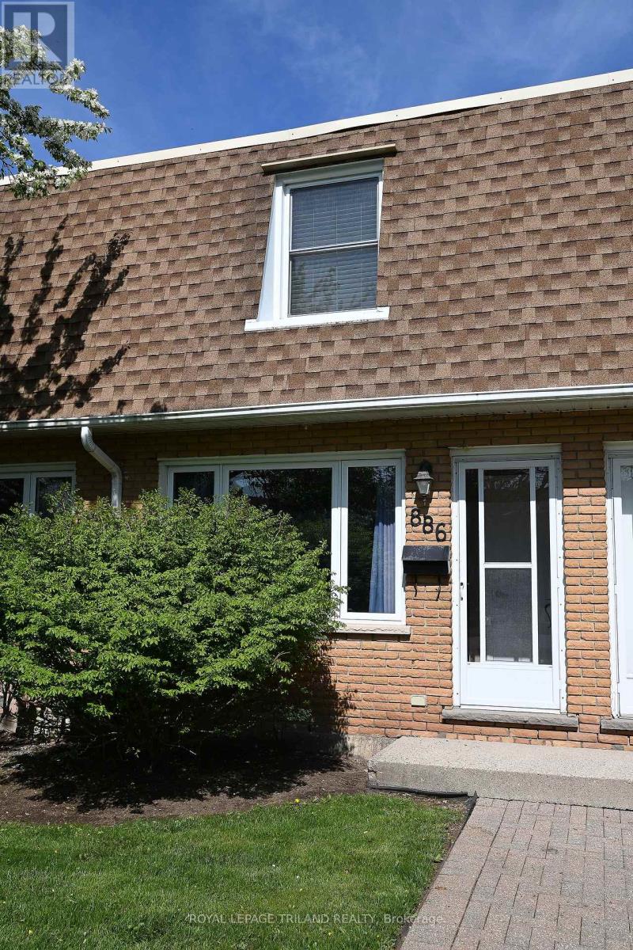15 Landon Avenue
Simcoe, Ontario
Discover Your Dream Bungalow in One of Simcoe’s Most Desirable Neighborhoods! Don’t miss the opportunity to own this beautifully renovated 2+1 bedroom, 2-bathroom bungalow that’s been thoughtfully designed to suit every stage of life. Main Floor Highlights: Open Concept & Carpet-Free Living: Seamless flow throughout with modern finishes. Stunning Walkout Deck: Step onto the massive 26' x 40' composite deck (new in 2024), perfect for outdoor entertaining. Fully fenced for privacy and equipped with a natural gas BBQ hookup. Kitchen: Featuring a breakfast bar, and all-new appliances (2024), making hosting a breeze. Spacious Bedrooms: The oversized master bedroom boasts double closets and dual access doors, while the second bedroom offers plenty of space for your needs. Main Floor Convenience: Enjoy the ease of main-level laundry and all amenities within reach. Lower Level Comfort: Expansive Finished Basement: Includes an additional bedroom, bathroom, and customizable living space for relaxation, entertainment, or a home office. Recent Upgrades (2024): New HVAC furnace, central air, and hot water heater owned for peace of mind. New matching kitchen appliances Prime Location: Situated close to schools, parks, and major amenities, this home is perfect for families, downsizers, or anyone seeking a balance of comfort and convenience. Don't wait—your dream home is here! Call today to schedule your private showing. (id:49269)
Royal LePage Action Realty
514 Bolivar Street
Peterborough (Downtown), Ontario
Welcome to 514 Bolivar a charming family home on the edge of Peterborough's vibrant Avenues. The layout offers flexibility, with cheerful spaces that feel bright even on grey days. Off the front entry, you'll find a cozy office with custom floor-to-ceiling shelves and a big window overlooking the porch. French doors lead to the living room, or swap the layout to create a formal dining space the flow works either way. The eat-in kitchen at the back opens to a custom deck and pergola, perfect for summer evenings in the private yard. Original trim, doors, and hardwood floors blend beautifully with thoughtful updates. Upstairs has four bedrooms and a spacious 4-piece bath room for the whole family. (id:49269)
RE/MAX Hallmark Realty Ltd.
8 Elgin Street S
Cambridge, Ontario
Welcome to 8 Elgin Street, a legal nonconforming duplex in the heart of Cambridge. This unique property offers two separate, above-grade units perfect for investors or those seeking rental income, or live in one while renting out the other. level unit features 2 generously sized bedrooms, each with ample closet space. The eat-in kitchen boasts stainless steel appliances, plenty of cabinets, and a cozy area for meals. The large family room provides an inviting space to relax and unwind. Upper level unit includes 2 bedrooms, a well-sized family room, and a designated dining area, making it a perfect space for tenants or guests. The partially finished basement offers additional space with loads of potential to customize to your needs. A shared laundry area is conveniently located in the basement. The lot size is truly impressive, with 50 feet of frontage and 136 feet of depth ideal for outdoor entertaining. Enjoy a multi-level deck that provides the perfect setting for hosting friends and family. Don't miss out on the incredible opportunity to own a versatile property in one of Cambridge's sought-after neighborhoods. Current main floor tenant pays $2400 inclusive and the upper vacant unit was paying $2000 inclusive. Please note, the main floor pictures were taken prior to the current tenants occupancy. (id:49269)
RE/MAX Prime Properties
1618 - 349 Rathburn Road W
Mississauga (City Centre), Ontario
Discover luxury and comfort in this stunning one-bedroom suite located in the heart of Mississauga's vibrant city center. Features modern finishes, stainless steel appliances, granite countertops, 9 Ft ceiling, Ceiling to floor windows, and sleek laminate floor. Top amenities with fitness center and swimming pool, with Celebration Square One Shopping Centre just moments away. Close to HYW403, Perfect for professionals or small families seeking a stylish, connected lifestyle in the heart of city.*** PARKING & LOCKER INCLUDED*** (id:49269)
RE/MAX Imperial Realty Inc.
100 - 400 Bloor Street
Mississauga (Mississauga Valleys), Ontario
Nicely updated 3 bed + 2 bath townhome located in the family friendly community of Mississauga Valley. Spacious open concept floor plan with kitchen and dining overlooking the living room. Beautiful cathedral ceilings and a walkout to a private fully fenced backyard, perfect for entertaining guests. Recreation room can be used as an office space or a 4th bedroom. Well maintained complex with a playground and outdoor pool-lifeguard on duty all summer long. Roger's commercial bulk package for internet & TV included in monthly maintenance fee. Prime location close to schools, transit, Square One, Hwys QEW/403/407/401 and all the amenties you'll need. Some updates include: Newer furnace, A/C, hot water tank, water softener-all owned, no monthly equipment rentals. Electrical panel, plugs, light switches, touchscreen stainless smart fridge, toilets, garage door opener/remotes, backyard patio regraded, gas bbq, new oak stair railings throughout, freshly painted, kitchen cabinets & counters. Immediate possession available. Move in ready! (id:49269)
Right At Home Realty
395 Holmes Street
Central Huron (Goderich), Ontario
A great first country home! This 3 bedroom home on 1.35 acres is centrally located to Clinton, Goderich and Bayfield, in the village of Holmesville, Ontario. The home has undergone many upgrades including gas furnace (2014), vinyl windows, drilled well (2006), kitchen remodel (2018), a tasteful bathroom remodel and main floor laundry (2017) and wiring throughout (2020). Need a workshop, storage space or a place to just hang out. How about all of the above. The barn was customized in 2017 and must be seen to be appreciated with 1 story of workshop and an additional loft. Enjoy all the outdoor living space. Covered front porch, rear deck, perennial gardens abound. Don't miss this opportunity to put some land under your feet at a reasonable price. (id:49269)
RE/MAX Twin City Realty Inc.
190 Angus Glen Boulevard
Markham (Devil's Elbow), Ontario
Welcome to 190 Angus Glen Blvd., a stunning residence located in the heart of the prestigious Angus Glen Community, offering a luxurious lifestyle in one of Markham's most sought-after neighborhoods. The home offers a generous floor plan with ample living space, Top-line Stainless-Steel Appliances, Marble countertops, custom cabinetry, and a large island. 5+1 Ensuite bedrooms, Seven Washroom. $$$ luxury upgrades, 10ft coffered ceiling. Fully finished above ground WALK-OUT basement offers additional living space, Private backyard retreat with beautiful green space views. Easy access to Angus Glen Golf Club, High ranking School (Buttonville P.S./Pierre Elliott Trudeau). (id:49269)
RE/MAX Imperial Realty Inc.
1835 Cedarpark Drive
London North (North D), Ontario
FORMAL MODEL HOME! This two storey, 4 bedroom home is located in desirable Cedar Hollow neighbourhood! European style windows throughout add an extra layer of character to this home that is not commonly seen! Open concept main floor is great for hosting family gatherings. Stainless steel appliances, granite countertops, island with breakfast bar, and ample countertop & cupboard space! Master bedroom has a long walk-in closet and 4 piece ensuite. 3 additional spacious bedrooms, 4 pc bathroom, and convenient laundry room complete the second floor. Finished basement features a huge recroom with feature fireplace wall, potlights galore, and lots of storage space. Outside, the fully fenced yard is perfect for growing families and pet owners. Large deck with extra durable composite decking, concrete patio area perfect for a hot tub, and lots of green space for extras like a trampoline or family bonfires! Concrete double wide driveway is extra deep and easily fits up to 4 cars. Walking distance to Cedar Hollow Public School, park, and walking trail along the Thames River. Or, take a quick drive to many more amenities including Masonville Mall & shopping, Western University & Fanshawe College, and Hwy 401. (id:49269)
Blue Forest Realty Inc.
Lot 5 Aurum Road
London South (South B), Ontario
TO BE BUILT: Backing onto open fields with tons of upgrades and situated in Riverbend's newest community - Hidden Hills West. This stunning home offers an expansive 2,600 sq ft of above-ground living space, complemented by Large windows in the living area for a ton of natural sunlight coming into the home. The backyard also features a beautiful deck, perfect for hosting parties and enjoying outdoor gatherings.Inside, the layout is spacious and filled with natural light, enhanced by the large windows throughout the home. An office on the main floor provides the perfect space for work or study. The kitchen is complete with a large island and a walk-in pantry! Upstairs, you'll find four generously sized bedrooms, ensuring ample space for your family. The master bedroom boasts a spa-like 5-piece bathroom and a walk-in closet, complete with built-in organizers, providing an abundance of storage and keeping everything neatly arranged. With a total of five bathrooms throughout the home, morning routines will be a breeze. An upper floor laundry room adds to the convenience, making daily chores effortless.The home comes fully equipped with all appliances and boasts numerous upgrades, including elegant lighting fixtures, stylish feature walls, and a chic wine cooler - perfect for entertaining guests or enjoying a quiet evening at home. Location is everything. Situated close to shopping, highways, excellent schools, and various local amenities, this home offers both convenience and a high quality of life. Don't miss the opportunity to make this exquisite property your own. Experience the perfect blend of luxury, comfort, and natural beauty at. (id:49269)
Nu-Vista Premiere Realty Inc.
886 Notre Dame Drive
London South (South O), Ontario
A well maintained 2 Bedroom, 2 Bath Townhouse Condo is now available in South London's Norton Estates. Situated in a great location on bus routes, close to schools, shopping, restaurants and easy access to the 401 and 402 highways. Main floor features a well-lit Living Room that provides lots of space for relaxing. Adjacent to this area you have an eat-in dining area with knee wall separation and great flow to kitchen or elsewhere in this condo. The Kitchen includes a double sink and efficient design featuring a window that overlooks the private patio. A two piece bath rounds out the main floor and is accessible by the main entrance accessed from the Parking area. The Upstairs features two spacious Bedrooms with ample sized closets. A bright four piece bath is well positioned to provide easy access for residents. The Lower Level features a spacious finished family room. In addition we have a large laundry room with utility sink and room for storage. The entire unfinished area features great storage space and excellent ceiling height if needing a place for exercise equipment. The private patio leads you to the primary entrance off the parking area. A great space for chilling and grilling. Parking is conveniently located right outside the back gate of all patios in the complex. This is a great opportunity for either the first-time home Buyer or those that may be downsizing from larger homes. Move-in-ready and best seen in person! (id:49269)
Royal LePage Triland Realty
756 Cheapside Street
London East (East C), Ontario
Welcome to this well kept solid brick 2 +1 bedroom, 2 bathroom bungalow. Located in a family friendly neighbourhood, steps from schools, parks and local amenities. The heart of the home is a spacious kitchen with lots of room for entertaining. Enjoy a quiet morning coffee or unwind after a long day in the cozy sunroom. The finished basement features a large rec room, additional bedroom, second bathroom and a cold room - ideal for preserves or storing that nice bottle of wine. Enjoy a lush backyard with fruit trees, vegetables, and flowers. Private double wide driveway. A perfect blend of comfort, charm and practicality. Ideal for families, downsizers or first time buyers. (id:49269)
Exp Realty
25349 Talbot Line
West Elgin (West Lorne), Ontario
Thinking about building your custom dream home? Now is your chance! This large 4.39 acre residential building lot is situated just outside of West Lorne, and backing onto a field. Zoned HR (Hamlet Residential). Just minutes from the shores of Lake Erie, and a 10 minute drive to Port Glasgow beach, marina and yacht club . Also a 25 minute commute to St.Thomas or London. Bring your "country living" dream to life, and plan your build today! Services not available and to be connected & installed by the Buyer. ! **lot lines are approximate Buyer & Buyers agent to verify** (id:49269)
Century 21 First Canadian Corp

