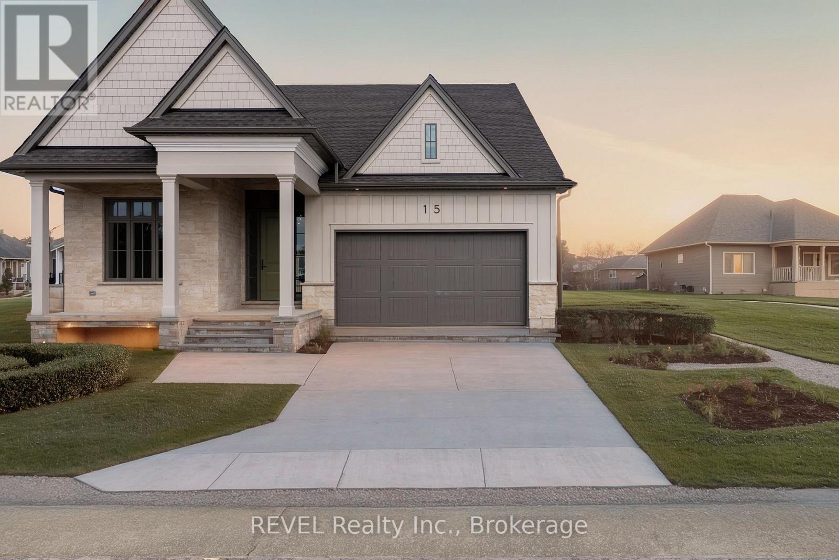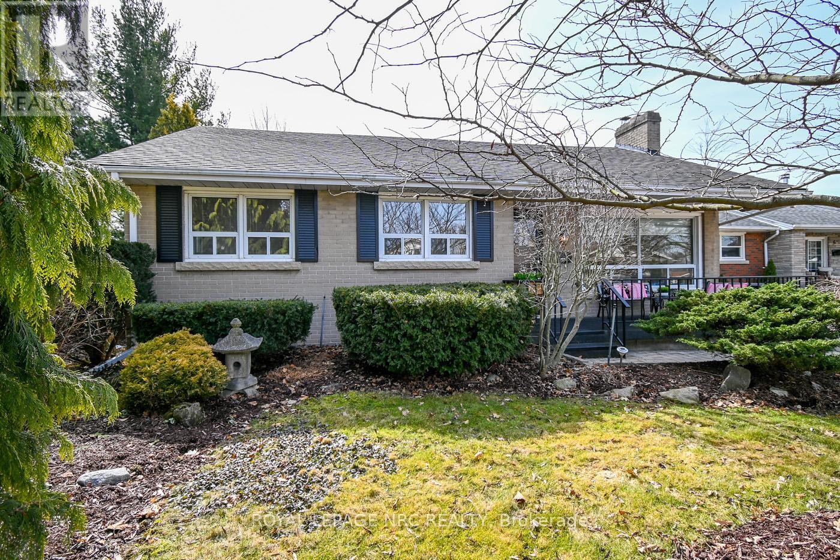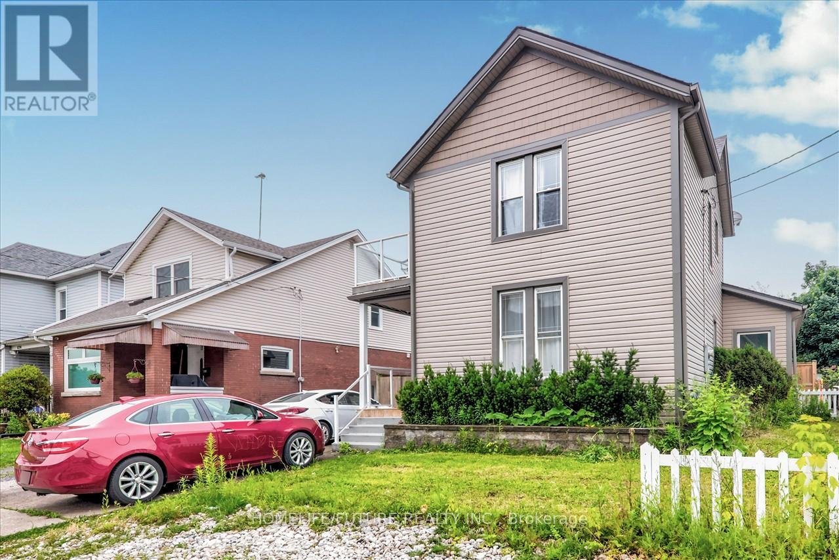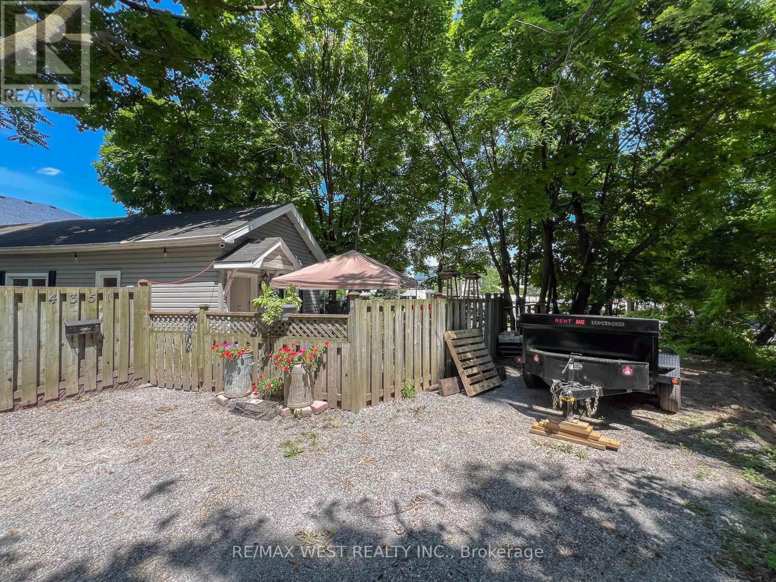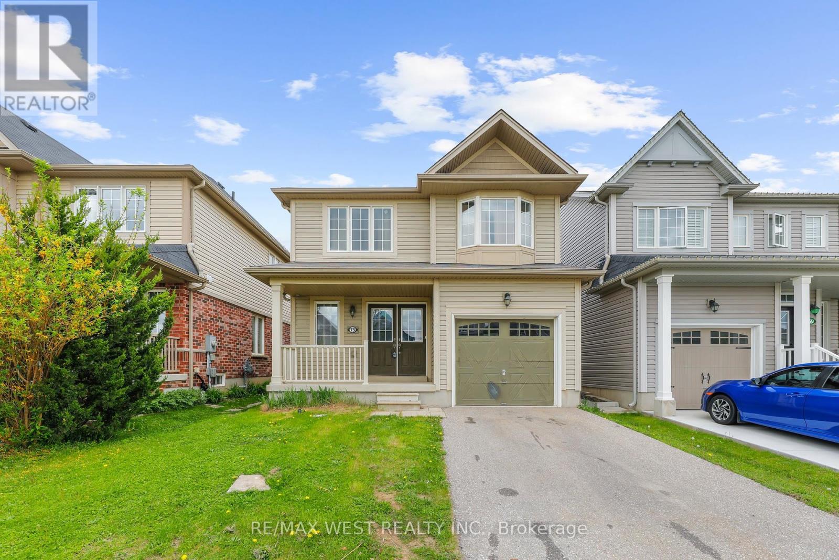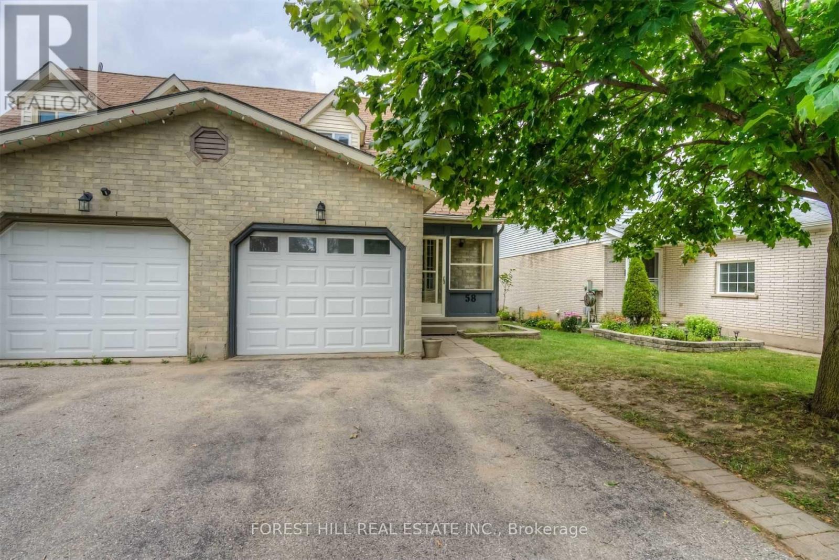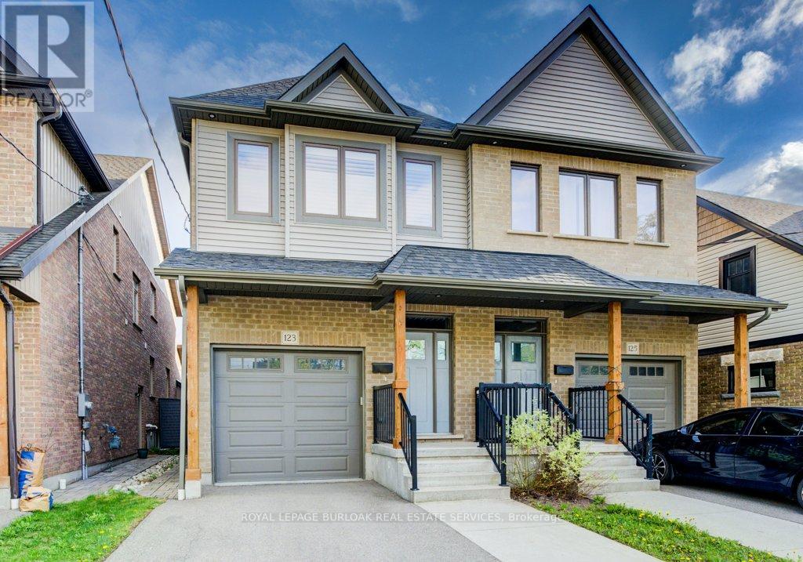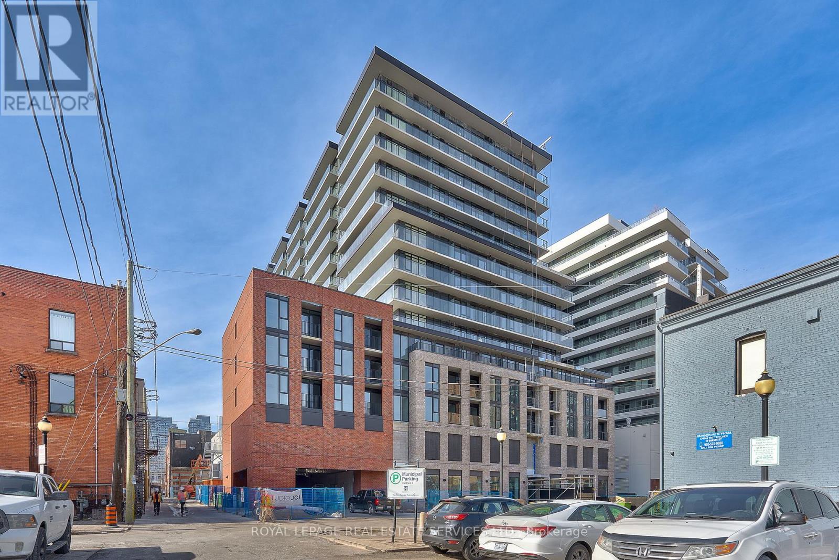15 Oakley Drive
Niagara-On-The-Lake (Virgil), Ontario
Nestled in the heart of charming Virgil, this exceptional custom-built home by award-winning DRT Homes offers the perfect balance of luxury, sophistication, and modern functionality. Known for their commitment to superior craftsmanship and attention to detail, DRT Homes has created a residence that seamlessly blends timeless elegance with contemporary design. Step inside and experience a truly open-concept floor plan, designed to enhance both daily living and entertaining. The custom kitchen is the heart of the home, featuring elegant quartz countertops, and a spacious walk-in pantry. With built-in speakers, it's a perfect setting for preparing meals or hosting friends and family. The adjoining living and dining areas are bathed in natural light, thanks to a double-wide patio door that opens to an expansive deck complete with a gas hookup and built-in speakers - perfect for outdoor dining and gatherings.The main floor is further enhanced by soaring 14-foot ceilings, creating an open, airy atmosphere throughout. Two generously sized bedrooms, each with its own luxurious ensuite bathroom, offer privacy and comfort. A stylish powder room rounds out the main floor's thoughtful design, making this home as functional as it is beautiful.The fully finished basement expands your living space, offering two additional bedrooms, a well-appointed bathroom, and a dedicated area ideal for a gym, office, or home theatre. Large windows allow for plenty of natural light, making this versatile space perfect for family, guests, or working from home. Located in the serene and sought-after village of Virgil, just minutes from the picturesque Old Town Niagara-on-the-Lake, this home offers an unparalleled lifestyle in one of Ontario's most desirable communities. Experience luxury living redefined in this exceptional home by DRT Homes. *Please note that some images have been artificially enhanced to show potential and do not reflect the property as currently is. (id:49269)
Revel Realty Inc.
8 Macbeth Boulevard
St. Catharines (Glendale/glenridge), Ontario
Charming Ranch-Style, Mid Century Bungalow in prestigious Glenridge Neighbourhood. This spacious home boasts 1850 sq ft on main floor plus a finished basement, for additional living space. Main Floor Features: Accessible Primary Bedroom with 3-piece ensuite, walk-in closets & built-in vanity. 3 Additional Bedrooms each with large windows & ample closet space shared with the 4-piece main Bathroom. Family Room with gas fireplace & French Doors, leading to the Living Room, which features a picture window & wood-burning fireplace, allowing for flexible furniture placement. Dedicated Dining Room, overlooking the Family Room with abundance of natural daylight & access to the backyard patio & gardens. Modern Galley Kitchen with hardwood flooring, roll-out pantry drawers, generous counter space, built-in cabinets , garburator & dishwasher. Lower Level Features: Recreation Room with dry bar, ideal for entertaining. Additional 5th Bedroom with walk-in closet . Office . 2-piece Bathroom & spacious Utility Room with ceramic flooring, built-in cabinets, furnace with central air (2023), hot water tank & abundance of storage space. Here you will find a perfect blend of convenience & comfort. Top-rated elementary, ( specifically Oakridge Elementary School which is just 5 houses away) & high schools, Brock University & the town centre, all within walking distance. Enjoy the trendy downtown featuring the Performing Arts Centre, Meridian Centre Arena, offering a variety of entertainment options . The popular Pen Centre indoor shopping mall is just minutes away, with Niagara College a short drive beyond. Within 20 minutes, you can reach the Niagara Outlet Shopping Centre on your way to the charming town of Niagara-on-the-Lake, home to renowned bistros & Shaw Festival Theatre. This property offers an exceptional opportunity to live in one of the most desirable neighbourhoods surrounded by natural beauty. (id:49269)
Royal LePage NRC Realty
4404 Morrison Street
Niagara Falls (Downtown), Ontario
Beautifully Updated House With 1826 Sq Ft Of Modern Living Space And Finishes. No Carpet, Large Windows (Double Hung Windows), Large Family Room With Patio Doors To Stone Patio With Hot Tub And Fire Pit. Updated Chef's Kitchen With Backsplash & Quartz Countertops. Walking Distance To Falls, Clifton Hill & Casino. Extra High Fence For Total Privacy. Full Glass Doors For Bath Tubs, Concrete Drive Ways. (id:49269)
Homelife/future Realty Inc.
1206 - 1 Jarvis Street
Hamilton (Beasley), Ontario
Beautiful 1-bedroom, 1-bathroom apartment in the prestigious 1 Jarvis building, developed by Emblem Developments in 2024. Available for immediate occupancy! Start your day with a cup of coffee on your private balcony, offering unobstructed views of the escarpment. With a WalkScore of 98/100, this location is truly a walker's dream, placing you just steps away from grocery stores, restaurants, shops, and public transit. Enjoy top-notch building amenities including a fitness centre, 24/7 concierge and security, and a beautiful lobby with comfortable seating, perfect for those working from home. (id:49269)
Royal LePage Burloak Real Estate Services
4351 Burch Place
Niagara Falls (Downtown), Ontario
Charming Bungalow with Private Oasis Ideal for First-Time Buyers, Downsizers & Investors!Welcome to your own private oasis! This delightful bungalow is perfect for first-time buyers, those looking to downsize, or savvy investors. The home features a spacious and private yard ideal for relaxing, gardening, or entertaining.Inside, you'll find a bright and functional layout, including an eat-in kitchen, a full 4-piece bathroom, a generously sized living area, and the comfort of central air conditioning. The single-level design offers ease and accessibility, making everyday living a breeze. Whether you're starting out, simplifying your lifestyle, or adding to your investment portfolio, this charming property is full of potential. Don't miss out on this rare opportunity, book your showing today! (id:49269)
RE/MAX West Realty Inc.
205 - 6928 Ailanthus Avenue
Niagara Falls (Arad/fallsview), Ontario
Welcome to Waterview Gardens, a peaceful and well maintained boutique condo building with only20 exclusive suites. Quietly tucked away from the main road yet just a short walk to the Fallsview Entertainment District and iconic Niagara Falls, this upgraded corner unit offers the perfect blend of serenity and convenience. The bright open concept layout features engineered hardwood floors throughout and a modern kitchen with granite countertops, stainless steel appliances, and ample cabinetry. Includes one parking spot and a locker for added storage. Don't miss your chance to live in one of Niagaras most vibrant and desirable locations! (id:49269)
Royal LePage Signature Realty
75 Warner Lane
Brantford, Ontario
Welcome to this charming 3-bedroom, 2.5-bathroom detached home, nestled in a welcoming, family-friendly neighbourhood. The open-concept main floor offers a seamless flow between the living room, dining area, and an updated kitchen featuring modern appliances perfect for both everyday living and entertaining. Step through patio doors into a spacious, fully-fenced backyard, ideal for outdoor relaxation or family gatherings. Upstairs, the primary suite offers a private retreat with a 4-piece ensuite, while a second 4-piece bathroom serves the other bedrooms and guests. For added convenience, the laundry is thoughtfully located on the second floor. The unfinished basement provides a blank canvas for you to customize as needed whether you envision extra living space, a home gym, or a playroom. Direct access from the single attached garage adds a layer of comfort and security. Ideally located close to parks, trails, and top-rated schools, this home offers the perfect blend of comfort, community, and convenience. Dont miss your chance to make this your new home schedule a showing today! (id:49269)
RE/MAX West Realty Inc.
6290 Line 86 Line
Woolwich, Ontario
ALMOST 2 ACRE PROPERTY ONLY 12 MINUTES TO K-W. LOT SIZE IS 242 X 353 FEET, THE PERFECT SETTING FOR YOUR NEW DREAM HOME. THERE IS PRESENTLY A 1947 BUILT MODEST HOME IN NEED OF UPDATING AS WELL AS A 1158 SQ FOOT SHOP FOR THE HOBBYIST OR SOME ANIMALS. BORDERED BY A FARM TO ONE SIDE AND BEHIND THE SUNSETS IN THE BACK YARD ARE SPECTACULAR. HARD TO FIND A FANTASTIC BUILD SITE LIKE THIS. (id:49269)
RE/MAX Twin City Realty Inc.
58 Highland Crescent
Kitchener, Ontario
Nestled in the coveted community of Victoria Park, this impeccably renovated family home offers a thoughtfully designed layout tailored for modern living.The second floor features a spacious primary suite and a generously sized second bedroom, while the upper level boasts a versatile third bedroom perfect for overnight guests or a private home office. The fully finished lower level includes a complete kitchen and an open-concept bedroom or recreation area, presenting an ideal opportunity for a private in-law suite or conversion to a separate entrance, offering excellent potential for rental income. Step outside into a beautifully landscaped yard oasis, highlighted by a wide, sun-drenched deck an idyllic setting for elegant outdoor entertaining or quiet family relaxation. With a setting this serene and inviting, its as if the park begins right in your own backyard. (id:49269)
Forest Hill Real Estate Inc.
123 Walter Street
Kitchener, Ontario
Welcome to this custom built semi-detached in the heart of Kitchener, built by Copper Bay Homes, a well-known builder in Waterloo region. 4 (3 + 1) bedrooms, 4 (2+2) bathrooms. Carpet free throughout the house. Open concept kitchen, living room and dining room with 9 ceiling. Custom cabinet and pantry, solid surface countertops. The 2nd floor offers a large primary bedroom with walk-in closet and 4 pcs ensuite and 2 other good sized bedrooms. Fully finished basement with separate entrance offers a large recreation room, one bedroom/office and a 2 pcs bathroom which can be easily upgraded to a full bathroom. Laundry on main floor. Rough-in for central VAC and basement heated floor. Very well-maintained house. Walking distance to Google building, Grant River Hospital, Downtown Kitchener, Station Park shops and restaurants, Iron Horse Trails, Schools and LRT stops and much more. A truly must-see house. (id:49269)
Royal LePage Burloak Real Estate Services
326 - 1 Jarvis Street
Hamilton (Beasley), Ontario
Welcome to 1 Jarvis by Emblem - where style meets urban energy. Discover modern living at its finest in this sleek 15-storey condominium, ideally located in a dynamic neighbourhood that's undergoing an exciting transformation. Surrounded by an abundance of shops, restaurants, cafes, entertainment venues, parks, and bike paths, this contemporary residence places you at the heart of it all. Designed with comfort and style in mind, this suite features a bright open concept layout enhanced with laminate flooring. The spacious living room seamlessly flows onto a remarkable outdoor terrace. The modern kitchen is a dream, showcasing quartz countertops and built-in stainless steel appliances. A generously-sized bedroom with a floor-to-ceiling window overlooking the terrace, spa-inspired four-piece bathroom, and convenient in-suite laundry completes the suite. The desirable amenities include a 24-hour concierge for peace of mind, state-of-the-art fitness centre and yoga studio, elegant lounge for social or work from home needs, visitor parking, and ground level retail for added convenience. The monthly condominium fee of $306.38 covers building insurance, common elements, high-speed internet, and heat. Situated in Hamilton's bustling downtown core, you're close to live music venues, nightlife, local attractions, and vibrant shopping destinations. Commuters will love the easy access to major highways (QEW, 403, Lincoln M. Alexander Parkway, and Red Hill Valley Parkway), as well as public transit and the nearby GO Station. Whether you're looking for your first home, or a smart investment, this modern urban oasis offers the perfect blend of functionality and flair. Experience life at the centre of it all - 1 Jarvis awaits! (some images contain virtual staging) (id:49269)
Royal LePage Real Estate Services Ltd.
226 Ponderosa Street
Ottawa, Ontario
Beautiful Detached Home Located In Prime Location of Kanata. 4 Br, 3 Wr, Modern Kitchen w/Stainless Steel Appliances, Oak Staircase, Hardwood Floor On Main, Entrance to Garage, Master Br w/ 5Pc Ensuite & Walk-In Closet. Upstairs Laundry With Washer & Dryer. Close To Major Retail Stores, Banks, Restaurant, Home Depot, Lowes, Costco & Walmart. (id:49269)
Homelife Galaxy Real Estate Ltd.

