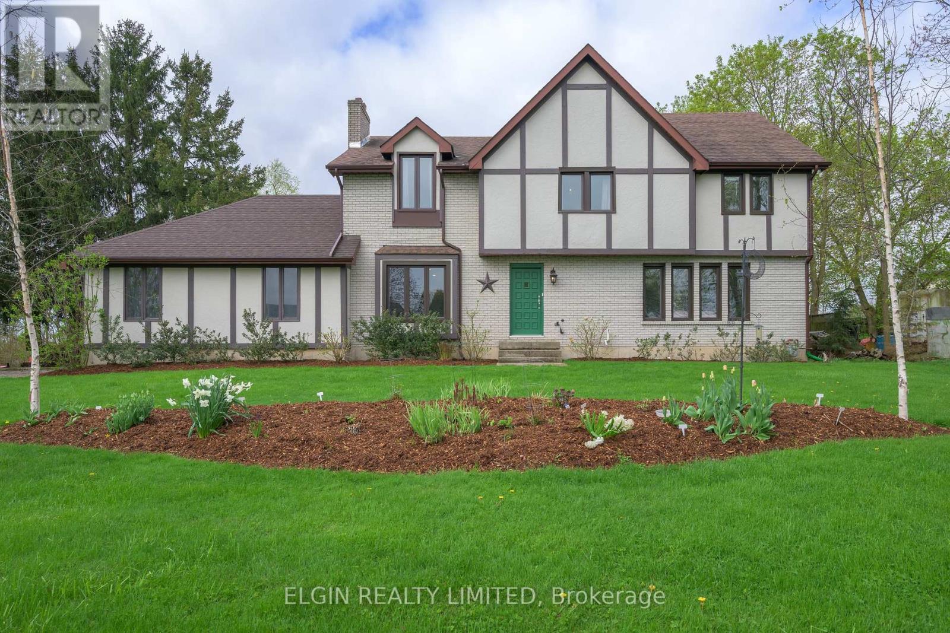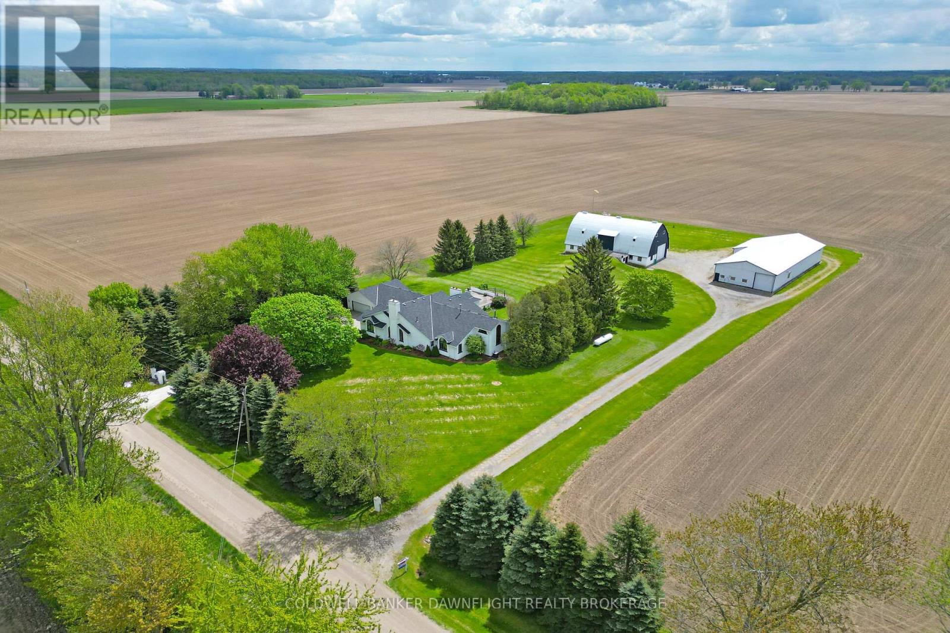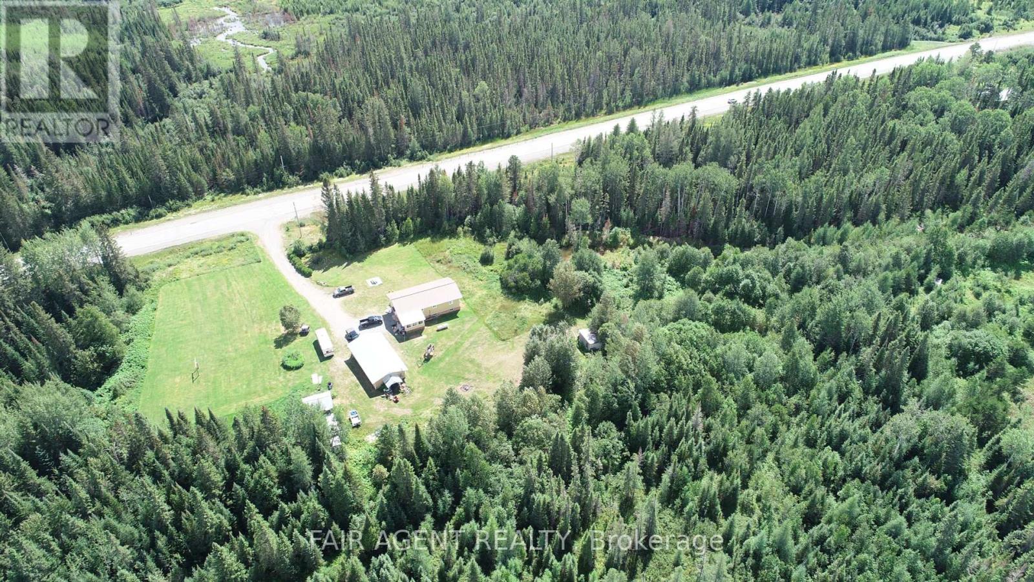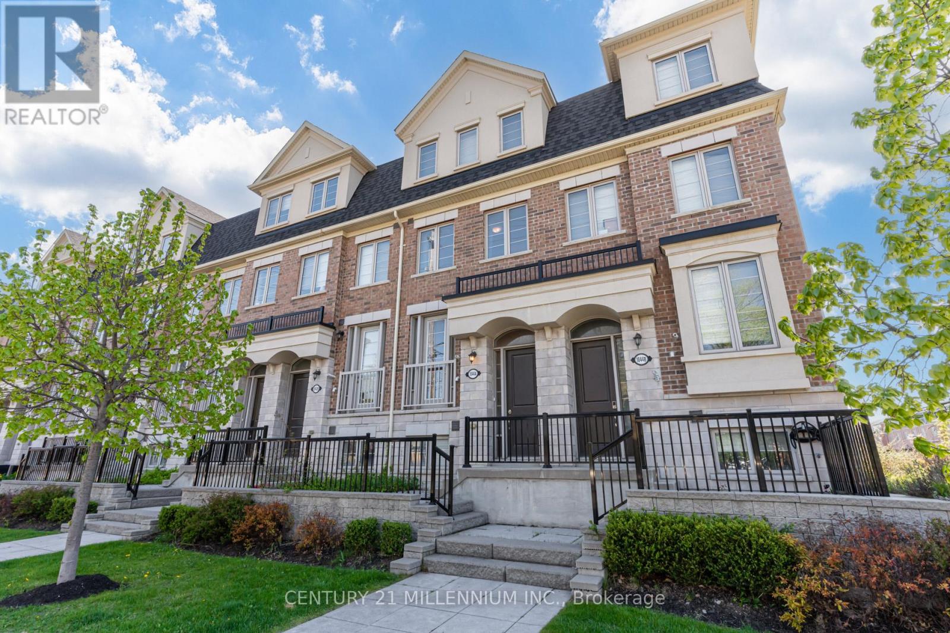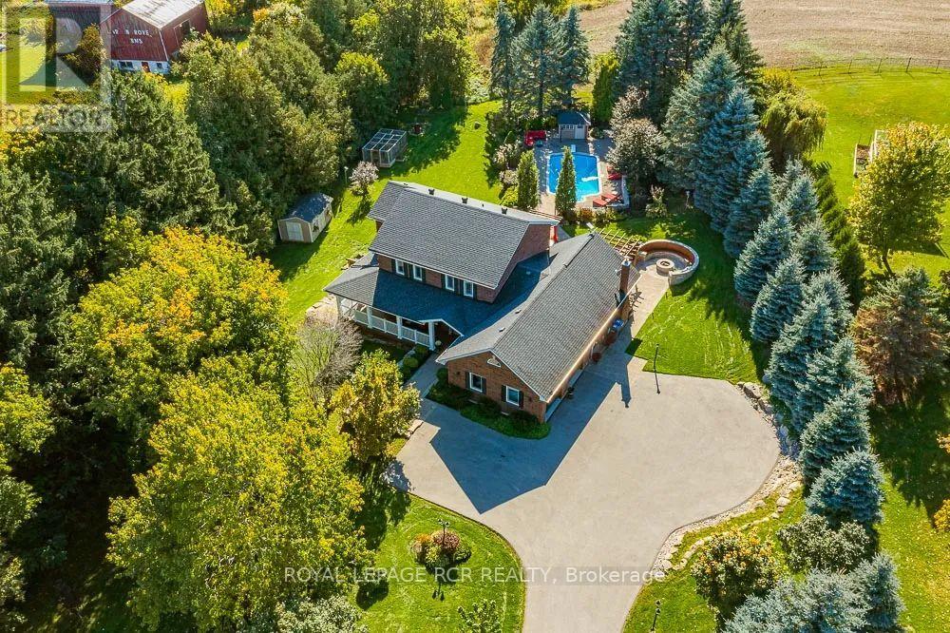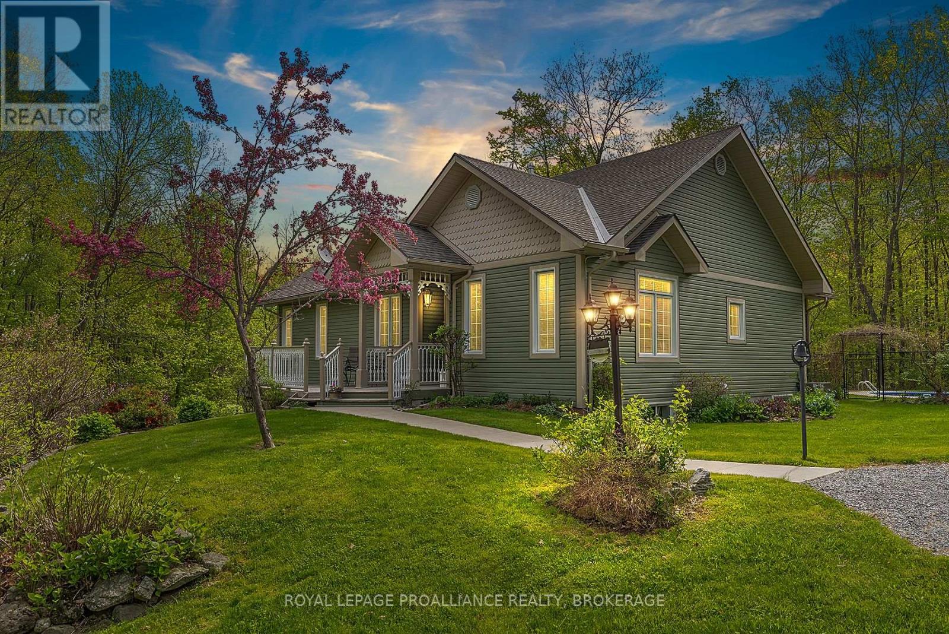55 Lilian Drive
Toronto (Wexford-Maryvale), Ontario
Beautifully Renovated, Light Filled 3 Bedroom Bungalow on a Generous Corner Lot In Desirable Wexford-Maryvale Neighbourhood. Extra Wide Corner Lot narrows to rear, featuring an Oversized Garage and Two Private Driveways with parking for 5. Main Floor fully renovated with Top Notch Finishes. Open Concept Kitchen, Dining and Living Area. Kitchen features Plenty of Storage , Top End Counter and Backsplash, Several Display Cabinets with Undermount Lighting, Deep Double Sink, B/I Pantry, Beverage Bar, Open Concept Combined with Large Dining Area, Large Casement Windows. Living Room has Hardwood Floors, Fantastic Fixtures, Custom Blinds, Display Cabinet. Three Bedrooms on Main with Hardwood Floors and Deep Closets. Enter the Fully Renovated Bathroom through Pocket Door, Walk-in Shower with Glass Sliding Door and Plenty of Shower Heads. The Rear Bedroom exits to a Heated, Insulated, Sun Filled Family Area with Walkout to Yard. A Wonderful Space for the Family to Hang Year Round and Enjoy the Sun. Basement has Great In-law Suite Potential with very Generous Room Sizes, Good Ceiling Height, Pot Lights, Windows, Vinyl Floor, Fireplace in Recreation Room, 3 Piece Bathroom with extra storage room, and the Laundry area could easily Accommodate a Full Kitchen. Fully Fenced Backyard, Great for Kids and Pets, Raised Flower Beds at Front and Rear, Lovely Seating Areas with poured Concrete Pads. The Extended Garage would make a Perfect Workshop, Hobby Shack, Gardner's Nook, Man Den or She Shed, endless possibilities for this large Fully Powered Space. All this and Conveniently located near Schools, Shops, Restaurants, Parks, Library, Steps to TTC, Short Hop to Highways 404 and 401, Shopping Malls and Big Box Stores. This Fantastic, Well Renovated, Move In Ready Bungalow is Just Waiting for You to Call it Home. Too many updates to list, many less than 5 years old! Prime Corner Lot with Driveways on both Lilian and Boem. Great Future Potential to Expand. (id:49269)
Ipro Realty Ltd.
7763 Centre Street
Southwold (Fingal), Ontario
Nestled at the end of a quiet dead-end road in the welcoming village of Fingal, this spacious two-storey Tudor-style home sits on a generous 0.60-acre lot backing onto peaceful farmers fields offering both privacy and stunning country views. Located in the highly sought-after Southwold school district, this home is perfect for families looking for tranquility without sacrificing a strong sense of community. Inside, the main floor boasts a warm and functional layout, featuring a formal dining room, a cozy living room, and a family room with an ornamental fireplace ideal for relaxing or entertaining. The large eat-in kitchen offers ample cabinet space and opens to a bright dining area with patio doors that lead out to a generous deck perfect for outdoor gatherings and enjoying nature .Additional main floor highlights include a convenient 2-piece bathroom, main floor laundry, and direct access to the attached double garage. Upstairs, the expansive primary bedroom features a large closet and a private 5-piece ensuite. Three more spacious bedrooms and a 4-piece main bathroom provide plenty of room for a growing family. The full unfinished basement features high ceilings and includes an existing office, offering endless potential to create additional living space customized to your needs. Don't miss this opportunity to enjoy peaceful country living with all the comforts of home. Book your private showing today! (id:49269)
Elgin Realty Limited
15099 Sixteen Mile Road
Middlesex Centre, Ontario
Introducing for the first time, 15099 Sixteen Mile Road; this property is a once in a lifetime opportunity. Located just North of London, the expansive 3-acre property combines rural panoramic farm views with a modern convenience. Boasting a remarkable 100X40 ft shop complete with a paint booth, compressor, vacuum pump, restroom, kitchenette and a separate heated workshop. A dream space for any enthusiast or entrepreneur. Additionally, a picturesque timber rib barn with a loft offering ample storage and a rustic charm. The property has a 25,000 Watt generator complete system, offering standby generator and autostart for the property. Enjoy the ease of main floor living, this exceptional home is meticulously designed for comfort and entertainment. The seamless combination of the spacious kitchen, dining area, family room, and bar creates an inviting atmosphere perfect for gatherings of all sizes. The large front living room and formal dining area offer additional spaces for entertaining or serene relaxation. The primary bedroom, featuring a captivating floor-to-ceiling library and fireplace, alongside a separate office, walk-in closet, and luxurious 4-piece bathroom. Convenience is paramount with a second bedroom boasting a cheater 2-piece bathroom. The home offers potential in two separate areas to easily convert the space into additional bedrooms, allowing for a seamless transformation into a three- or four-bedroom home. With entertaining in mind, both indoors and out, this property offers endless opportunities for hosting gatherings or simply unwinding in the peaceful embrace of mature trees on a private lot. Experience the perfect blend of comfort, sophistication, and serenity at this exceptional address. (id:49269)
Coldwell Banker Dawnflight Realty Brokerage
RE/MAX Advantage Sanderson Realty Brokerage
83 River Rock Crescent
Brampton (Fletcher's Meadow), Ontario
Excellent Opportunity. Stunning & Spacious 4 Bedroom Detached Home In A Family Neighborhood!! This Beautiful Home Features A 2 Car Garage, A 4 Car Driveway, 4 Bedrooms, 4 Washrooms, 2 Kitchens And Over 3200 Sqft Of Luxury (2200 Sqft + Basement), Which Includes A Professionally Finished Basement. Featuring Basement Apartment With Rental Income. A Stylish Eat-In Kitchen, Updated Bathrooms, Hardwood Floors Throughout, Upgraded Pot Lights And Light Fixtures, A Finished Basement With A Kitchen, Bathroom And Bedroom, Quality Landscaping, Main Floor Laundry, Upstairs Family Room With Lofted Ceilings And Much, Much More. Experience Comfortable Living With All The Amenities like Transit, Shopping, Schools, Parks & Banks At Short Walking Distance. Hot Water Tank Owned. Seller does not warrant the retrofit status of the Basement. Buyers Need to Assume the Tenants. (id:49269)
Right At Home Realty
30 Haliburton Avenue
Toronto (Islington-City Centre West), Ontario
Welcome to 30 Haliburton Ave. This Beautiful Custom Built Home is Situated in a Secluded Pocket Within the Catchment of Top Ranked Rosethorn Junior Public School (French Immersion/English Option) & St. Gregorys Catholic School. Boasting 3,115 Sq Ft of Above Grade Living Space + a Fully Finished Basement with a 2nd Kitchen Rough in and a Separate Walkout Staircase to a Side Entrance. This home is loaded with upgrades: 9 Ft Main Floor Ceilings, 8 Ft Ceilings in Basement and 2nd Floors, Upgraded Baseboards, Pot Lights, Solid Maple Eat-in Kitchen, California Shutters, Hunter Douglas Motorized Shades, Automated Lighting, 9 Car Interlock Driveway with No Sidewalk, Custom Large Storage Shed, Mezzanine Storage in Garage, Recently Replaced Triple Pane Fibreglass Energy Efficient Windows and Exterior Entry Doors and Garage Door, Irrigation System, Automatic Natural Gas Backup Generator (Powers Entire Home). Take a Walk Through Echo Valley Trail and come Home to Your Private Backyard to Enjoy a Cool Lemonade on Your Maintenance Free Large Composite Deck with Motorized Awning While Enjoying the Afternoon Backyard Sun Helping Your Vegetable Garden Flourish Behind the Backyard (id:49269)
Right At Home Realty
20232 Hwy 66 East
Kirkland Lake (Kl Outside), Ontario
This expansive home with 3,200 sq ft of living space, set on 36 acres of beautiful land, offers a rare combination of comfort, outdoor adventure, and endless possibilities. Located just 5 minutes from the charming town of Larder Lake, this property features a spacious open-concept kitchen, living, and dining area, perfect for both entertaining and daily family life. The main floor boasts 3 well-sized bedrooms, including a large master, alongside a luxurious 4-piece bathroom complete with a soaker tub, walk-in shower, and double vanity. The lower level adds a 4th bedroom, ample storage space, and a partially finished area with potential to convert into an in-law suite or rental unit. The home's standout feature is the oversized garage and workshop, heated with a woodstove, ideal for hobbyists, mechanics, or anyone needing extra storage. Plus, two additional outbuildings offer further versatility. Imagine the potential here whether you're dreaming of starting a hobby farm, a boutique garden nursery, or even a dog day-care, the options are truly endless. Outdoor enthusiasts will love the direct access to OFSC snowmobile trails, with nearby attractions like Larder Lake Marina, public beach, ski hill, splash pad, and ice rink just moments away. Explore the area's many lakes, trails, and parks, including Esker Lakes Provincial Park, perfect for everything from cross-country skiing and snowshoeing to boating, dirt biking, and hiking. With central A/C, forced-air propane heating, and a drilled well, this property combines rural living with modern conveniences. Whether you're seeking tranquillity or adventure, this property is a perfect opportunity to live the northern Ontario dream. (id:49269)
Fair Agent Realty
1044a Islington Avenue
Toronto (Islington-City Centre West), Ontario
Discover refined urban living 1044A Islington Avenue, a meticulously maintained Whinslow model offering apprx1,945 sqft 3-bedroom, 3 full bathr condo townhouse nestled in the heart of Etobicokes vibrant Islington-City Centre Westcommunity. Spacious Layout thoughtfully designed living space across 4 levels. Open-Concept Main Flr from fornt to back featsoaring 9 ft ceilings, hrdw flrs, Living rm custom wall w/ B/I electric fireplace, Lrg dining area flr to ceiling window creating aninviting atmosphere for entertaining. Modern Kitchen perfectly centre b/w the LR & DR Equipped w/ quartz countertops, stainlesssteel appliances, island, sep pantry perfect for culinary enthusiasts. W/o to Private large Outdoor terrace w/ remote-controlledHunter Douglas blinds ideal for summer BBQs. King Size Primary Retreat Includes a king sz walk-in closet, luxurious 4-pieceensuite with a frameless glass shower and freestanding bathtub & sliding drs to its own private balcony. 2 Additional generouslysz brdms w/ ample closet space & natural light share a 4pc bath w/ marble counters. Hrwd flr in all hallway & staircases,dedicated/convenient laundry room. Finished walk-out basement perfect for home office or additional Rec room, 3pc bath withaccess to the garage. Experience the perfect balance of comfort and style in this exceptional executive townhome. With itsmodern amenities, spacious design, and prime location, this is more than just a homeits a lifestyle. Situated in a vibrantneighbourhood, you'll enjoy easy access to top-rated schools like Bishop Allen Academy and Etobicoke School of the Arts, aswell as nearby parks, shopping centres, and public transit options (id:49269)
Century 21 Millennium Inc.
17882 Horseshoe Hill Road
Caledon, Ontario
This Stunning 1 Acre Award Winning Property Is Located In Caledon just 15 minutes from TPC Osprey Valley Golf Club & Features A True Four Bedroom Home That Has Been Beautifully Upgraded Through The Years. The Private Backyard W/ Only Farmer Fields Behind Has Won Two Landscape Ontario Awards For Best Design and Unique Fire Pit. Step Inside & Be Greeted With Warmth. The Gorgeous Open Concept Kitchen Was Completed In 2020 With Maple Cabinets, Double Decor Fridges, Granite Countertops & Centre Island Overlooking The Sunken Family Room W/ Wood Burning Fireplace, High Ceilings, Views & Walk Out To The Breathtaking Professionally Landscaped Backyard W/ Full Irrigation System For Both Gardens and Lawns, Surrounding Invisible Dog fence, Built In Napoleon BBQs , Pool, Hot Tub And Lots Of Space For Outdoor Entertaining. The Main Level Also Features A Separate Dining and Living Room. The Main Floor Laundry/Mud Room Features A Walk Out And Direct Entrance To Your Garage Complete W/Epoxy Flooring. The Lower Level Features A Walk Out To The Side Yard, Two Great Sized Rooms And Lots Of Storage. Perfect In-Law Potential. Upstairs You Will Find Four Great Sized Bedrooms. (id:49269)
Royal LePage Rcr Realty
1358 Norway Road
Frontenac (Frontenac South), Ontario
Welcome to 1358 Norway Rd. This solid bungalow with ICF to the rafters nestled in the trees on over 2 acres with manicured perennial gardens is a pleasure to show. The bright open concept main floor with cathedral ceilings and oversized windows allow you to feel one with nature from the comfort of your sofa. The gourmet kitchen is a chef's dream with custom black walnut cabinetry with spacious island for additional counter space and storage. The primary bedroom also captures picturesque views of nature and leads to a walk-in closet and 5 piece ensuite. The walk out lower level with radiant in floor heat and 8ft ceilings consists of another two spacious bedrooms a bathroom, rec room and even an arts and crafts room. Wind down at the end of the day in the covered patio listening to the birds, or lounge in the pool or relax in the hot tub. With other bonuses such as the detached insulated and heated double car garage with separate workshop and being steps to the Cataraqui Trail, this is the perfect place to call home. (id:49269)
Royal LePage Proalliance Realty
One Ensuite Bed Room - 485 English Rose Lane
Oakville (Wc Wedgewood Creek), Ontario
Single female tenant only!!! Beautiful one bed room on the second floor in a supper clean detached house , private bath room. High ceiling and picture windows bring in a lot of natural light , walkout to the huge balcony. The rent Includes in utilities. This house was recently renovated from bottom to top. Desirable oakville Iroquois ridge north Neighbourhood, Top rated school including Iroquois Ridge High School, french immersion Munn's public school , very convenient location , close to community centre, highway 403, shopping centre, library , go station... (id:49269)
Real One Realty Inc.
558 Burns Lane
Frontenac (Frontenac South), Ontario
Private cottage retreat on beautiful Bobs Lake! This property is one of those gems that comes up every once in a while. The lot itself is just stunning with over 2 acres of land and over 800 ft of gorgeous shoreline giving panoramic views of the lake. The property includes a seasonal cottage with 2 bedrooms and 1 bath, a deck overlooking the lake plus a 2 bedroom, 1 bath bunkie and a garage with an upper and lower level. Enjoy two access points to the lake on either side of the property. The floating dock is in a private, cove setting and a solid cement dock is in place on the other side of the property. The cottage offers amazing views of sunrise and sunset from the large family room or deck and there is easy access to the waterfront from a variety of areas. The cottage comes fully furnished and is ready for cottage life this summer! The property is serviced by a drilled well and septic system and has had many upgrades over the years. Bobs Lake is one of the largest lakes in our area and offers great boating, swimming and fishing opportunities. Great location at just 20 minutes from Westport. (id:49269)
Royal LePage Proalliance Realty
1 Grandview Avenue
Otonabee-South Monaghan, Ontario
Looking for an adorable and affordable alternative to an expensive out of country vacation? This Park Model trailer in beautiful Shady Acres Park on Rice Lake is for you. Turn key with nothing to pack, this trailer offers a bright sunny living room and dining room, full kitchen with gas stove, one main bedroom and full four piece bath, and a second add a room which is big enough for a guest bedroom, kids, or visitors. Forced air propane furnace for cool nights, community well for potable water. Large deck out front and double lot to hold a lovely gazebo and also a fire pit. Add to this package a CLUBCAB golf cart to get you around the park with all its amenities, two pools, tennis/ pickleball court, horseshoes, basketball, shuffleboard, club house, docks available to rent on Rice Lake to keep your fishing boat. Rice Lake is part of the Trent Severn Waterway offering miles of boating. Enjoy this well kept trailer from May to October. (id:49269)
Royal LePage Frank Real Estate


