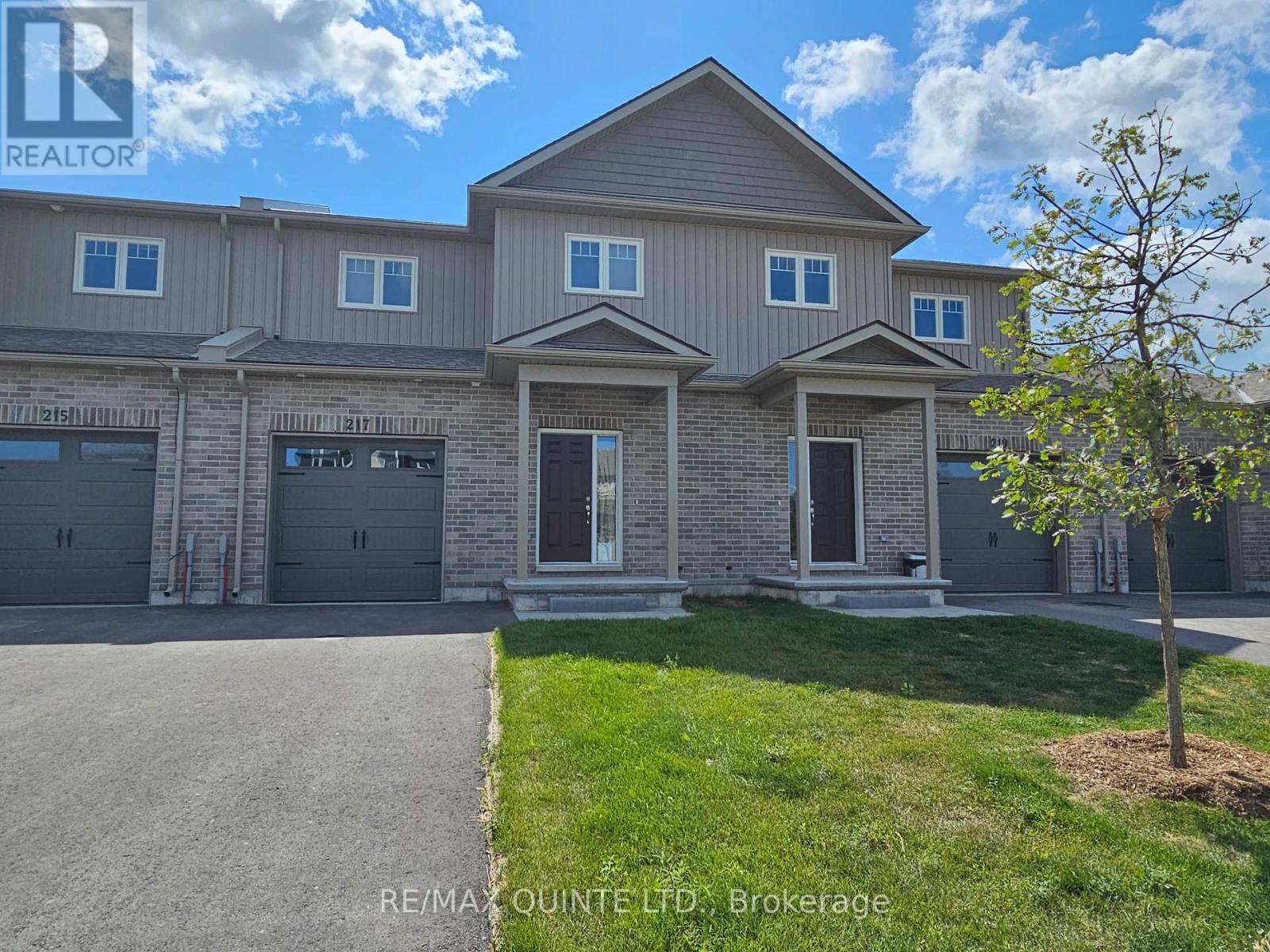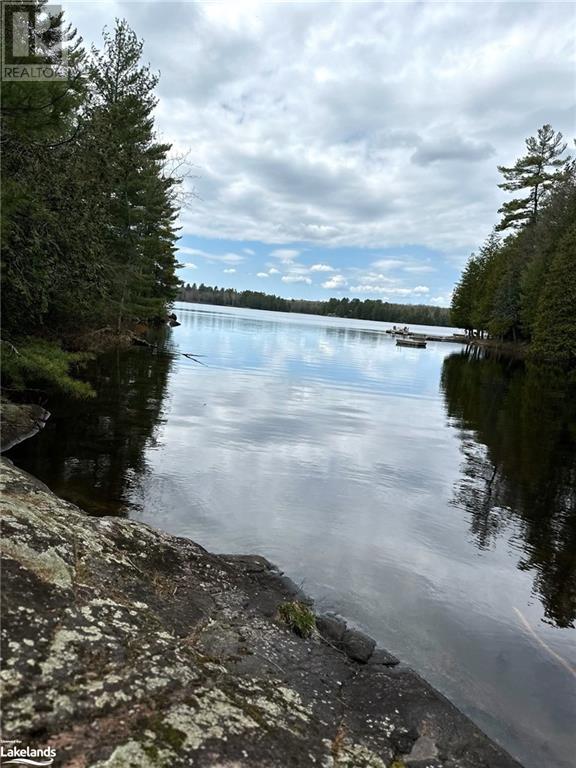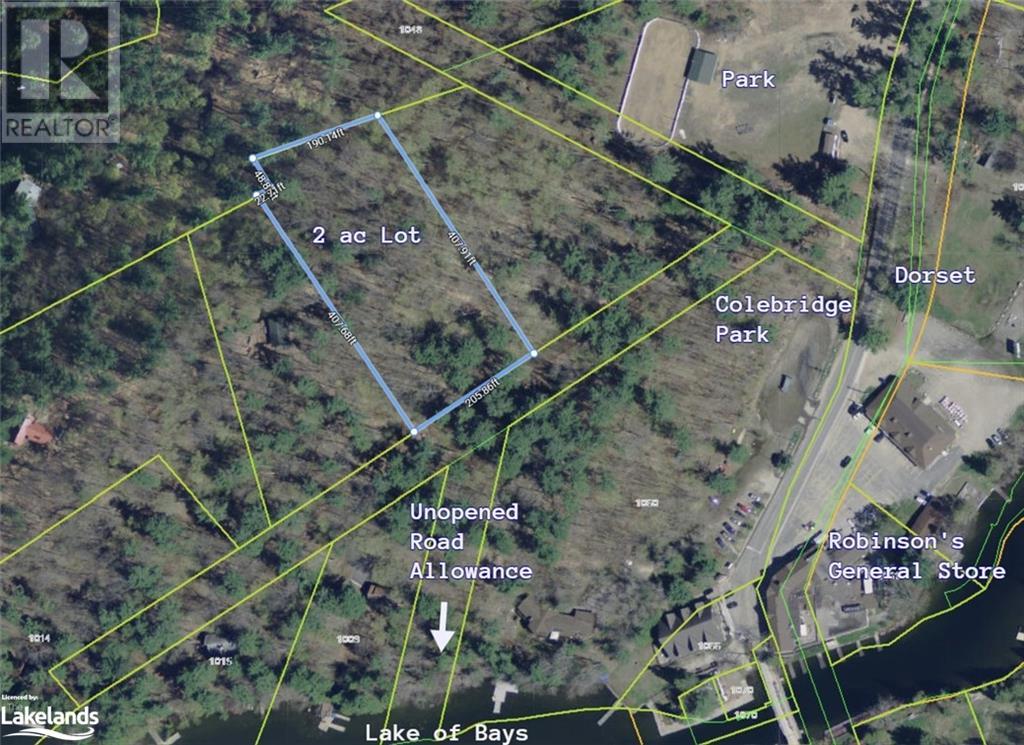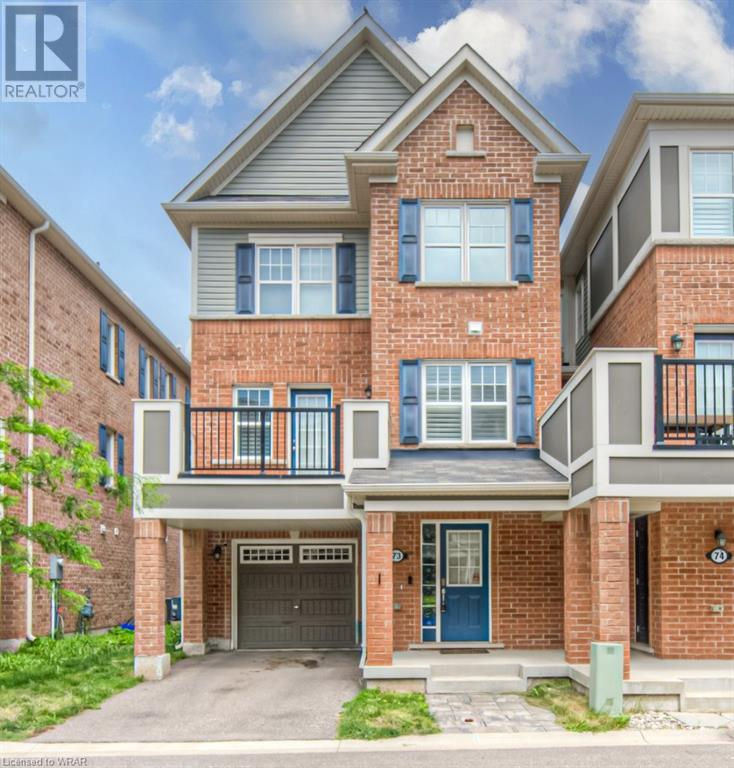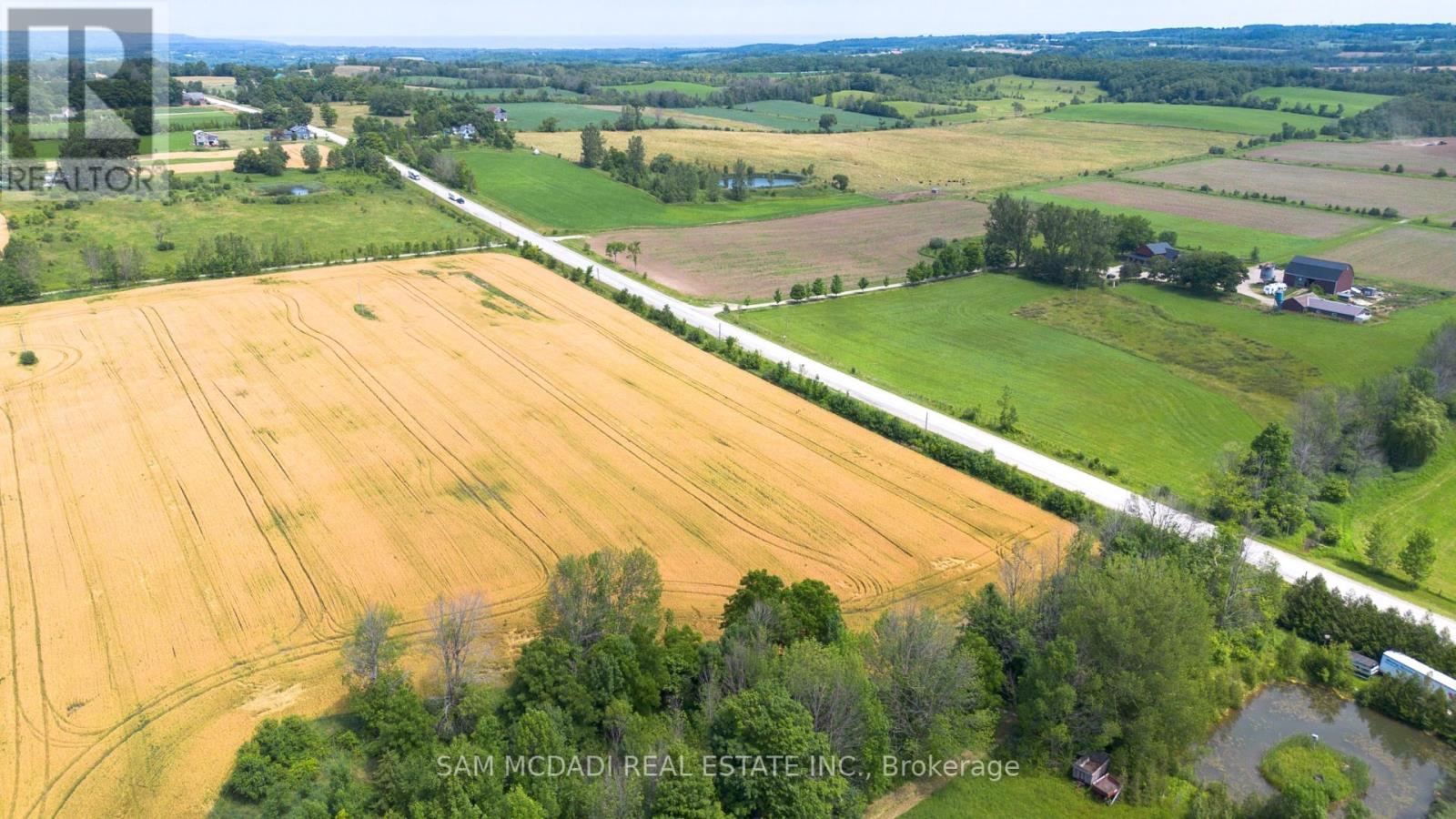35 Queen St
Hornepayne, Ontario
Truly, a one of a kind 4 parcel property Found in Hornepayne Ontario. This 2200 sqft. 4 bedroom two bath Bungalow shows pride of ownership throughout. Open Concept kitchen, dining living room And grand foyer hosts ample Space for Entertaining. Into the full basement for The second living room with bar second bathroom and fourth bedroom. Backyard access from the home. There is room to enjoy your own space within the four parcels of land. Or escape to the man cave, Where inside you’ll find the two bay Shop with Ample storage, a Full bathroom, Office space, Murphy bed, and fridge. This 48 x 46 garage has two sources, Hydro, and is well insulated. With a steel roof on the house and the garage and all of the upgrades done to this turnkey, immaculate home, it checks all the boxes. And is a must see! (id:49269)
Exit Realty True North
217 Beasley Crescent
Prince Edward County (Picton), Ontario
Newly built 2-Storey Townhome in a growing neighbourhood offering a convenient location, close to downtown Picton. Just a few blocks away you will find many wonderful restaurants, grocery stores, shopping, schools, library and hospital. This neat and tidy 3 bedroom home has generous sized bedrooms on the 2nd level, each with ample closet space and comfortable carpeting. The primary bedroom has a very large walk-in closet and private, well appointed primary ensuite bath with glass shower. Another 4 piece bathroom and laundry are also located on the 2nd floor. The main level has an open concept layout with nicely designed spaces for your day to day living. Well thought out kitchen with attractive upgrades, large centre island, dining area with walk out to a patio and living room. There is another 2 piece bathroom and access to the garage down the hallway. In this location, you aren't far from anything! (id:49269)
RE/MAX Quinte Ltd.
81 High Falls Road
Assiginack, Ontario
Welcome to your dream property on Manituolin Island combining natural beauty, cultural richness & outdoor activities. This property features over 6.5 Acres of serene forest, a quick stroll to an absolutely stunning waterfall with epic views surrounded by all Manitoulin Island has to offer. 2 new cabin bunkies have been tastefully designed with rustic charm including open concept main areas with comfy lofts above for sleeping. The cabins are united by their connection to nature & the outdoors. This property provides a unique way for people to escape the hustle & bustle of daily life & immerse themselves in natural surroundings, whether for a weekend getaway or a more extended stay. The prime location is only 5 minutes to the airport, shopping, restaurants, hiking, scenic lookout points, the beach and boat launch. Plus, only 20 minutes to Little Current & The Bridge to mainland. Don't miss out on this hidden gem with unlimited potential for short-term renting and Airbnb! **** EXTRAS **** 2 new cabin bunkies fully furnished. Hydro at back of the lot line. See video for more! (id:49269)
Real Broker Ontario Ltd
199 Saginaw Parkway Unit# 11
Cambridge, Ontario
TOWN-HOME WITH INGROUND POOL! Welcome to your new home in the heart of North Galt! This charming townhouse with an Inground Pool offers the perfect blend of comfort and convenience with its spacious 3 bedrooms and 1+1 baths. With a prime location and ample living space, this townhouse is ready to accommodate your lifestyle needs. Walking distance to the library, restaurants, shopping, parks nearby, biking trails, transportation, a 2-minute drive to the 401. Don't miss out on the opportunity to lease this fantastic property in a sought-after neighborhood. Contact us today for a viewing! (id:49269)
RE/MAX Twin City Realty Inc.
Beside 225 Crego Lake Road
Kinmount, Ontario
CREGO LAKE ACCESS. This amazing 4.4 acre lot is perfect for your dream cottage or home that is just steps away from the community boat ramp and access to lovely spring-fed Crego Lake. Great swimming. This lot is next to a nice babbling brook. A very secluded building envelope with a mix of lovely exposed granite and pine is ready for your dream home or cottage. Enjoy fishing & paddling on this quiet 10hp motor-restricted lake. An extremely private, very well-managed enclave with only 60 lots. A very quiet spring-fed lake. 50 feet deep with bass/muskie. A true nature lover's dream with shared 600+ AC with private hiking & XC skiing trails - no motorized vehicles allowed on these trails. The Kinmount Park Estates Association fees are $300 per year, and cover the road and culverts, maintaining the recycling/garbage area, lake water testing, and maintaining and paying taxes on the managed forest and trails around the lake. Direct access to the Somerville County Forest with miles of multi-use Crown Land trails suitable for all powersports. Year-round access, dead-end road, 10 minutes to Kinmount. 2 hours to GTA. Property is flagged with orange ribbon for an easy self-guided tour. Offers welcome with a 48 hour irrevocable not later than 8PM. Building guidelines available. The boat launch is at 225 Crego Lake Road. (id:49269)
Royal LePage Lakes Of Haliburton
38 James Street
St. Catharines, Ontario
Welcome to 38 James Street, in the heart of downtown St.Catharines, with close proximity to City Hall, Public Library, Market Square, Public transit, restaurants, Meridian Centre, Performing Arts Centre, This building is approximately 5,600 square feet, consisting of 2 commerical main floor tenants and 3 residential 1 bedroom units Many updates such as roof, Hot water heaters, painting and decor, Great opportunity for investment (id:49269)
Century 21 Avmark Realty Limited
0 Donaldson Street
Dorset, Ontario
Location Location! This lovely 2 acre wooded building lot is situated in a quiet area in the vibrant village of Dorset. Walk to everything you need! A few minutes walk to all Dorset amenities; LCBO and Robinson General store & Foodland, Home Hardware, Restaurants, Playground, Parks, Outdoor skating rink, Museum, Dorset Lookout Tower Trail, Dorset parkette beach, Lake of Bays Boat Launch, Marina with dock slips, Healthcare Hub, Pharmacy, Church, SS Bigwin Cruises, Library and Community Centre. The area has a myriad of recreational activities including, top rated snowmobile trails, ATV trails, Nordic Ski Trails, Snowshoe Trails, Water Sports of all kinds and boating on one of Muskoka’s premier lakes. Across the road from this property is a township owned 66ft unopened road allowance leading to Lake of Bays. A great place for a swim! This lot is tucked off the main street and is in a quiet area of Dorset. A perfect lot to build your dream home! The gently sloping lot rises up to the back of the land to allow for a walkout bungalow home. Hydro is at the lot line. Inquire for more details of this beautiful building lot. Pair the lot with an EcoLog Plan as seen in the photos. The kit for this home is 11$7,500. www.ecologhomes.ca The secret of EcoLog Homes lies in the simplicity of their designs, as well as their roots in pioneer construction techniques. The square timbers allow efficient production and construction. The resulting product is a traditional home, unpretentious and rustic, yet full of charm and appeal. EcoLog Homes combine traditional construction and design techniques with modern applications, producing a home that will stand the test of time. (id:49269)
RE/MAX All-Stars Realty Inc.
0 Angle Lake Road
Dwight, Ontario
Looking for a quiet getaway close to Algonquin Park? This unique 19+ acres would be a great location to build a getaway or cabin! Several good building sites overlooking this private small lake. If you are a nature lover this property will appeal to you, just you and the wildlife on this lake! Blackwell Lake is picturesque and it is located in the middle of the property with an inlet and outlet creek. The property abuts crown land for extra privacy and no neighbours in sight. The road is private and is maintained by the residents using the road. Located a short distance to Dwight, Dwight Beach & Boat Launch, Algonquin Park, Crown land trails and 25 minutes from Huntsville. There are so many trails and lakes to explore n this area. Hydro is at the lot line. There is an area of environmentally protected area on the lake but many other areas to build. Ask for further details about this private waterfront paradise. Pair the lot with an EcoLog Plan as seen in the photos. The kit for this home is $70,500. www.ecologhomes.ca The secret of EcoLog Homes lies in the simplicity of their designs, as well as their roots in pioneer construction techniques. The square timbers allow efficient production and construction. The resulting product is a traditional home, unpretentious and rustic, yet full of charm and appeal. EcoLog Homes combine traditional construction and design techniques with modern applications, producing a home that will stand the test of time. (id:49269)
RE/MAX All-Stars Realty Inc.
10 Pine Valley Drive
Carling, Ontario
'DRIVE TO' GEORGIAN BAY HOME or COTTAGE just 10 MINS to PARRY SOUND! Desirable Carling Township location with SANDY BEACH ENTRY on Protected Dent Bay! Offered by the original family, This is a Water Lover's Paradise! Canoe, Kayak, Ideal for swimming, wading, families & children, Gradual slope and Easy access to water's edge, DESIRABLE INSULATED GARAGE 24 x 28 perfect for the handy persons & storing the Toys, This Spacious 3 bedroom lake house Must Be Seen to Appreciate the Potential, Offers over 1720 sq ft + Walkout lower level (40 x 24) for future development, Convenient main floor bedroom & bath, Lakeside Walkout to expansive sundeck, Large living room ideal for family gatherings, Eat-in kitchen with calming lake views, 2nd level offers Huge Principal bedroom with walk in closet, Rough in Ensuite Bath, 3rd bedroom w/den area (optional additional guest room), Serviced by forced air furnace, septic system, drilled well, Highspeed internet, Potential for future dock for smaller craft; Natural boat launch from shore, Enjoy access to 6 area beach/access points & private Boat launch in Exclusive Bayview Subdivision, 2 mins to Carling Bay Marina, Year round Paved Road mins to Hwy 400 for easy access to the GTA, DON'T MISS THIS RARE OPPORTUNITY TO OWN DRIVE-TO GEORGIAN BAY WATERFRONT AT AN AFFORDABLE PRICE! (id:49269)
RE/MAX Parry Sound Muskoka Realty Ltd.
58 Hanes Road
Huntsville, Ontario
Welcome to your new home sweet home! Nestled in the heart of Huntsville, this delightful detached house offers the perfect blend of comfort, convenience, and character. With 4 bedrooms, 2 baths, and a warm ambiance throughout, it's an inviting retreat for families and discerning buyers alike. Discover ample space for everyone with four cozy bedrooms, each designed to provide privacy and relaxation. Enjoy the convenience of two well-appointed bathrooms, featuring contemporary fixtures and soothing design elements. Step into the airy living spaces where natural light dances through large windows, creating a bright and welcoming atmosphere for gatherings and everyday living. Relax and entertain in style within your own private backyard retreat, offering ample room for gardening, play, and outdoor dining under the stars. Embrace the best of in-town living with easy access to schools, parks, shops, and restaurants just moments from your doorstep. Don't miss out on the opportunity to make this charming in-town haven your own! (id:49269)
Royal LePage Lakes Of Muskoka Realty
6 Boulder Court
Huntsville, Ontario
Experience the pinnacle of Muskoka living with this contemporary & impeccably crafted residence, perfectly blending modern design, high-quality craftsmanship, & exceptional energy efficiency. Just a 10-min drive from downtown Huntsville & set on 2.82 acres in the sought-after Mineral Springs neighborhood, this property offers a tranquil, peaceful, & private retreat surrounded by lush forest. Built in 2020, this executive home features 4 bdrms, 3 full baths, & an office, spread over a family-friendly floorplan with 9ft ceilings on both levels. The main level is inviting with an open concept kitchen/dining/living area centered around an elegant propane fireplace. The expansive kitchen offers an oversized center island, high-end appliances, plenty of custom cabinets, and granite countertops, plus a walk-in pantry with a dual climate wine fridge. Enjoy the deck & view right off the dining rm. Gorgeous hardwood flooring, oversized windows, & high-end finishes adds warmth & luxury. A conveniently located mudrm includes a rough-in option for laundry. The spacious primary bdrm features a beautifully appointed ensuite, complete with heated floors, dbl sinks, oversized shower, & an impressive walk-in closet with cabinets. Additionally, there are 2 more bdrms, each with dbl-sized closets. Continue the allure of the bright finished lower level, featuring a grand family rm with a 2nd propane fireplace, an exercise area, & a versatile office or children’s play area. This level also includes a 4th bedrm, full bathrm, laundry rm with sink, & a huge storage rm. There is ample space for entertainment & relaxation. The property also boasts an attached insulated dbl car garage with insulated garage doors. Immaculately maintained and clean, this home is very cost-efficient to heat/cool, thanks to its energyefficient smart systems & superior construction. Fiber is available, wired for a generator. Outdoor enthusiasts will love the nearby trails & access to beaches/lakes (id:49269)
Royal LePage Lakes Of Muskoka Realty
1000 Asleton Boulevard Unit# 73
Milton, Ontario
This beautiful and well maintained 2-bedroom, 2.5-bath end unit townhome is located in one of Milton’s most desirable neighborhoods. It boasts exceptional upgrades such as an exposed brick wall, stunning hardwood staircases, upgraded lighting, California shutters, and neutral paint tones. The functional floor plan includes a modern, sunny kitchen with stainless steel appliances. The open-concept living and dining room opens to a generously sized terrace, perfect for relaxing and dining outdoors. The upper floor features two bedrooms, including a king-sized primary bedroom with a walk-in closet and a 3-piece ensuite, as well as a second bedroom and a 4-piece bathroom. The large foyer can easily be used as an office or study area. Additional conveniences include a single-car garage with inside entry. This prime location is just minutes from the hospital and highways, and within walking distance to amenities, schools, parks, transit, and shopping. Don’t miss the opportunity to call this outstanding property home. (id:49269)
Chestnut Park Realty Southwestern Ontario Limited
Chestnut Park Realty Southwestern Ontario Ltd.
143 Queen Street N
Kitchener, Ontario
STUNNING NEWLY RENOVATED 2 bedroom upper unit in a unique century home duplex in the heart of DTK! You will love the massive 5 piece bathroom complete with double sinks and full size laundry machines. The kitchen features an island complete with a breakfast bar and brand new stainless steel appliances including a dishwasher, built in microwave and stove with convection and air fryer functions. Spacious bedrooms with huge windows for natural light and a massive loft area perfect for working from home or a family room to relax and unwind. Enjoy a glass of wine or dinner on the open balcony off the kitchen plus the possibility for a bbq in the rear of the property. Utilities are inclusive of the rent except for hydro which is separately metered and paid by the tenant. Newly paved parking in the rear with 2 parking spaces included. Amazing location walking distance to the Kitchener Farmer's Market, the library, parks, transit and all the vibrant shops and restaurants of down town Kitchener! You could be the first tenants to live in this fully renovated space!! (id:49269)
C M A Realty Ltd.
513 St Andrew Street W
Centre Wellington (Fergus), Ontario
Anchored at the top of the hill of St. Andrew Street West, with iconic views of the historic stretch of limestone properties that define Fergus high street, stands this impressive and handsome century home. Its Arts and Crafts inspired architecture showcases brick and cut stone detail, an imposing stone chimney, steel-clad gabled roof and a front entry shielded by a gentle archway to a covered porch. Step inside and be enveloped in warm and eclectic spaces, offering a haven that is a reminder of a bygone era. Enjoy a good book by the wood-burning fireplace in the library, entertain in the generous living/dining room or music room. Retreat to the newer addition, housing the kitchen and in-law suite, complete with family room, gas fireplace, 3-piece bath with oversized walk-in shower and a bedroom (or main floor primary) with an outlook to the garden and pond, framed by an arbour covered in wisteria. Upstairs, the original primary bedroom was vaulted through attic space, creating a stunning retreat with soaker tub and sleeping loft, skylights offering views above and large picture windows bringing in ambient light and elevated views through the trees. Second and third bedrooms are cozy, all sharing a main, 4-piece bath. Serene, professionally landscaped gardens with meandering pathways amid lush perennials and mature trees are anchored by a generous covered porch and Al Fresco dining area. Through the back garden gate is ample parking and street access down a less travelled laneway. Its brimming with character, inside and out. A private heritage property, on an oversized lot, steps to downtown shops, pubs, the Grand River, Elora-Cataract trail and Groves Hospital. Now yours to discover, a once in a lifetime opportunity to call home. (id:49269)
Royal LePage Royal City Realty Ltd.
8 - 596 Grey Street
Brant (Brantford Twp), Ontario
Maintenance Free living awaits in this stunning, carpet-free townhouse in the desirable Echo Place neighbourhood. Recently renovated, this home offers a great layout with a Spacious Living room, Full Dining room and a Large Kitchen. Upstairs you'll find 3 generously sized Bedrooms and an updated Full Bathroom. Plenty of storage space and laundry facilities are available in the basement. Patio door Access to your Private and Fully Fenced Backyard. Enjoy the convenience of your exclusive use parking spot right in front of your home plus ample visitor parking available. Close to schools, shopping and all amenities, with easy access to Highway 403 making it perfect for commuters! Don't miss out on this fantastic opportunity! (id:49269)
RE/MAX Escarpment Realty Inc.
209 - 264 Oakdale Avenue
St. Catharines, Ontario
Discover this tastefully updated and well-maintained one-bedroom condo a gem for first-time buyers and savvy investors alike. With an open-concept layout filled with natural light, its perfect for young families or professionals working from home. Picture yourself on the open balcony, savoring morning coffee or evening tea. Laundry hook-up within the unit plus shared coin laundry in the building. Exclusive parking spot ideally located near the entrance. Easy access to highways (406 and QEW) and other amenities. Brock University, Pen Centre, and Downtown are a short 7 to 9 minute drive away. Bus stop nearby. Owner-occupied. Flexible closing. **** EXTRAS **** Window AC is permitted. No washer, dryer or AC unit in the unit. (id:49269)
Queen Bee Realty Services Inc.
440 German School Road
Brant (Paris), Ontario
Circa 1860, this impressive house was built by one of the original founding families of Brant County. Their lineage is encapsulated in the ""Clump Family"" cemetery located farther East along German School Road. The County of Brant was just taking shape, whiskey sold for 18 cents a gallon and Canada had not yet become a country when this home was under construction. Triple brick and balloon frame construction, Palladian stone arches and lintels, highly detailed corbels and frieze, intricate chimneys and exposed stone foundation are all in excellent condition and stand as a testament to the outstanding craftsmen of a bygone era. The gracious receiving rooms remain unmolested with original 13' ceilings, plaster mouldings, virgin pine floors, stippled trim, 18"" baseboards, grand staircase with hand turned balustrade and original doors, hardware and millwork throughout. The home is set nicely back from the road with century old, stately oak, maple and walnut trees lining the entrance. Just over two acres of land backing onto prime agriculture, the offering includes a 3,000 square foot insulated shop and the original, single horse carriage house. Currently set up as 3 separate units but could be converted back to it's splendid single family heritage. Located on a quiet, paved road between the towns of St. George, Glen Morris and Paris with all their amenities yet surrounded by farmland makes this an unmatched opportunity. Close to the Grand River with all its possibilities of fishing, hiking, biking and bird watching adds to the high quality lifestyle this area provides. (id:49269)
Sotheby's International Realty Canada
Part 2 - 137122 Grey Road 12 Road
Meaford, Ontario
2.2 acre building lot available with tree lined seasonal stream on property. This lot backs onto a private lavender farm. Watch the sunrise from your front porch! 13 mins to beautiful Georgian Bay beaches! 11 mins to Meaford, 25 mins to Blue Mountain Ski Resort, 21 mins to Beaver Valley Ski Club! Located close to Scotch Mountain. Rolling hill country views! Lot has a slight slope: walk out, maybe possible. Looking to build two homes on one lot? This option may be possible for the buyer to do due diligence with the town of Meaford. Enjoy beautiful scenes of nature from your back door, deer often seen on this lot! Trout seen in streams as well! **** EXTRAS **** The adjacent lot 1 is also available! (id:49269)
Sam Mcdadi Real Estate Inc.
Part 1 - 137122 Grey Road 12 Road
Meaford, Ontario
2.2 acre building lot available. This lot backs onto a private lavender farm. Watch the sunrise from your front porch! 13 mins to beautiful Georgian Bay beaches! 11 mins to Meaford, 25 mins to Blue Mountain Ski Resort, 21 mins to Beaver Valley Ski Club! Located close to Scotch Mountain. Rolling hill country views! Lot has a slight slope: walk out, maybe possible. Looking to build two homes on one lot? This option may be possible for the buyer to do due diligence with the town of Meaford. Enjoy beautiful scenes of nature from your back door, deer often seen on this lot! **** EXTRAS **** The adjacent lot 2 is also available! (id:49269)
Sam Mcdadi Real Estate Inc.
430 - 308 Lester Street
Waterloo, Ontario
Welcome to Sage 11 Platinum! A Modern 1 Bedroom unit in Waterloo's vibrant university district. A bright open concept design with floor to ceiling widows, open balcony, granite counter tops & stainless steel appliances. Enjoy the buildings amenities, gym, party room and rooftop patio. Easy access to transit, walking distance to University of Waterloo, Wilfred Laurier, Conestoga College. You can also, Enjoy nearby shopping, restaurants & Cafes. You home awaits you here at 308 Lester! **** EXTRAS **** Stainless Steel Fridge, Stainless Steel Stove, Stainless Steel Built-In-Microwave, Built-In-Stainless Steel Dishwasher: Washing Machine/Dryer. Electrical Light Fixtures, + Furniture (id:49269)
RE/MAX Hallmark Realty Ltd.
207 - 308 Lester Street
Waterloo, Ontario
Modern, Bright, Well Laid Out One Bedroom Unit Located in this University District. Perfect for You! Open Concept, Floor to Ceiling Windows, Laminate Floors throughout, Granite Counter Tops. Walking Distance to University Of Waterloo, Wilfred Laurier U & Conestoga College. Conveniently located close to Shopping, Restaurants + Easy Access to Transit. Relax on the Rooftop Terrace other Amenities includes Exercise Room, Meeting Room, and Bike Storage. Great Opportunity! **** EXTRAS **** Stainless Steel Fridge, Stainless Steel Stove, Stainless Steel Built in Microwave, Built in Stainless Steel Dishwasher,Washer/Dryer, Electrical Light Fixture + Furniture (id:49269)
RE/MAX Hallmark Realty Ltd.
24 Lyon Avenue
Guelph, Ontario
Don't miss out on the chance to live on one of Guelph's most sought-after streets and customize this exceptional property to your personal taste, wants, and needs. When the renovation is complete this property will have over 2100sq/ft of living space outfitted with the highest quality finishes and offers 3 large bedrooms, a stunning chef's kitchen, 3 stylish bathrooms, a dedicated office, and a 1-car garage. This built to suit renovation is everything you could ever want in a downtown home. As you step inside, natural light floods through brand-new windows, highlighting the open-concept layout—perfect for hosting and entertaining. The main floor features elegant hardwood flooring that flows into a custom Paragon Kitchen, complete with a 10-foot island, and plenty of storage and counter space. The best part? You get to choose every detail, making the kitchen truly yours. The main floor also includes a rare 2-piece powder room, a well-equipped laundry room, and a mudroom with a built-in closet—luxuries not often found in this neighborhood. Upstairs, you’ll find three spacious bedrooms, each with its own walk-in closet, along with an ideal office space for any work-from-home professionals. The Master Bedroom serves as a private retreat, featuring a spa-like ensuite with a glass shower, a soaker tub, and a large walk-in closet. The second 5-piece bathroom is thoughtfully designed for both family and guests. Outside, the backyard offers a peaceful escape with mature trees providing privacy—perfect for summer barbecues or relaxing with a book. Plus, you're just steps from Exhibition Park, where you can enjoy playgrounds, tennis courts, baseball diamonds, or simply unwind in the shade. Downtown Guelph’s unique shops and restaurants are only minutes away, and the Guelph GO station provides an easy commute to Toronto. (id:49269)
Royal LePage Royal City Realty Brokerage
28 Hawick Crescent
Haldimand, Ontario
Avalon's Stunning Rosebery Elev.B, 2307 sqft. Detached Home, Featuring 4 sqft. Beds,2.5Baths,Upgraded Kitchen displays sophistication with its Cabinets, Granite Countertops & High-end S/S Appliances. Main level Family & Living room 9-ft Ceilings, Pot lights, Modern Hardwood Flooring throughout, Metal Picket railing hardwood stairs, Zebra Blinds,4 spacious bedrooms offer comfort &privacy. Main bedroom featuring a Walk-in Closet & En-suite with Frameless Glass shower **** EXTRAS **** Stainless Steele Double door fridge, Stove, dishwasher. Washer/Dryer, ELFs, Window coverings, Laundry on upper level. (id:49269)
Save Max Specialists Realty
933 Farmstead Drive
Milton, Ontario
You have to see it to believe it! Perfect for the extended family, in-law-suite or a possible rental. This 4+1 Mattamy home features 9-foot ceilings, hardwood floors on main level and stairs with inside entry to garage. Upgraded open concept eat-in-kitchen with backsplash, stainless steel appliances, breakfast bar. Walkout to the oasis fenced in backyard with a Swimlife Hydrotherapy all season hot tub. 12 foot heated swim spa with 9 massaging jets comfortably seats 10 people. Two speed options for swimming mode. Perfect for fitness enthusiast or entertaining. Four spacious bedrooms upstairs with upgraded bathrooms plus large Master bedroom with spa like ensuite. Second floor laundry. Freshly painted throughout and new light fixtures. Basement is fully finished with second laundry, eat-in-kitchen, family room, 5th bedroom with walk-in closet and a large 3-piece washroom with the wow factor! Separate basement entrance can be added. Two car parking plus garage. Say Yes To The Address! (id:49269)
Royal LePage Real Estate Services Ltd.


