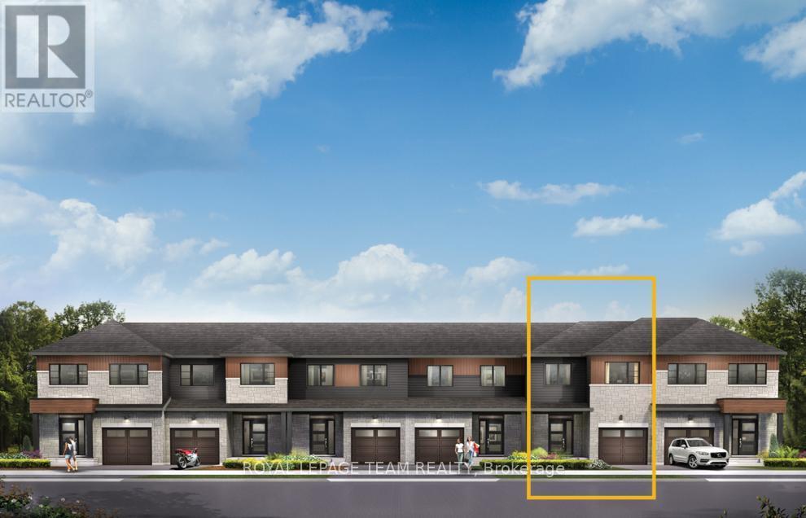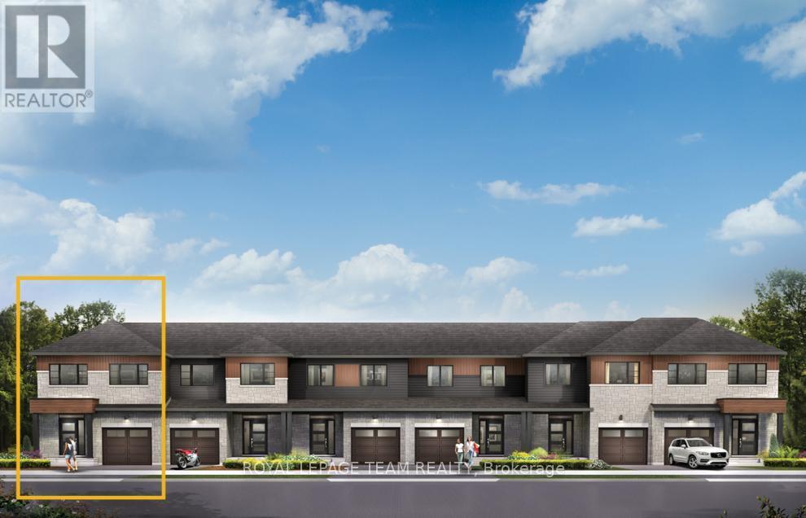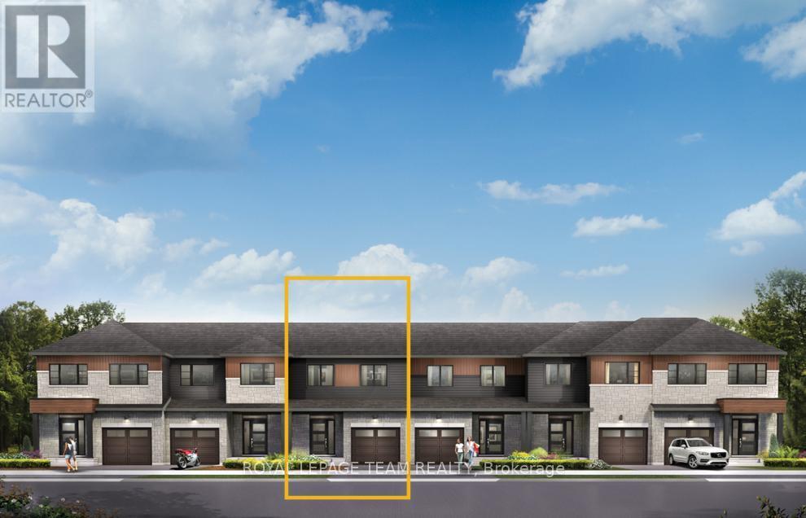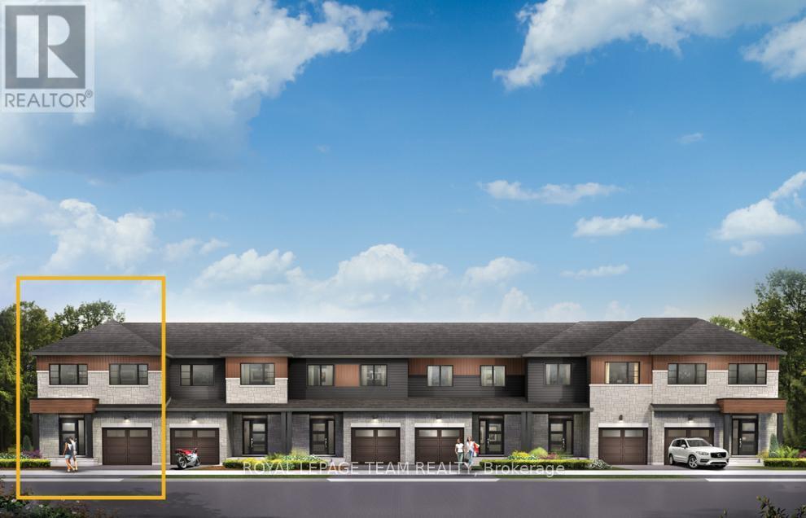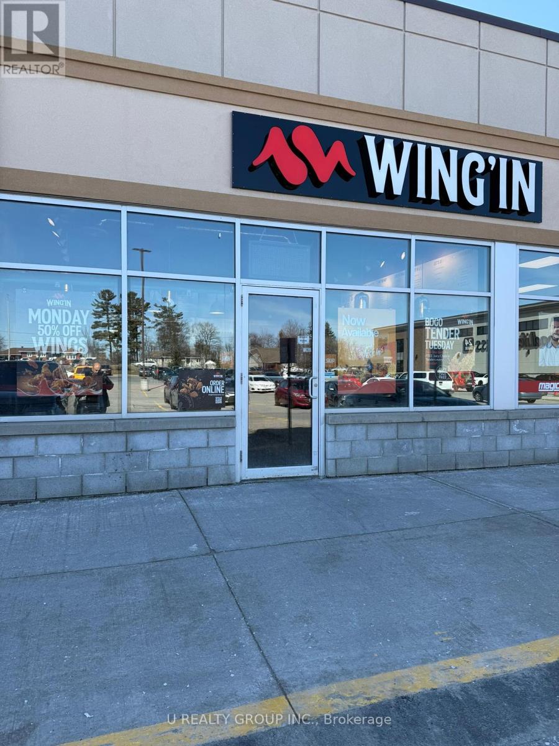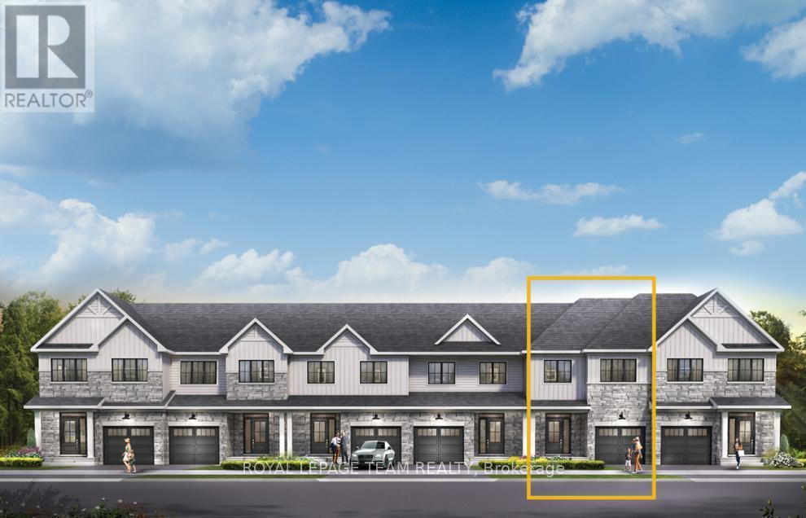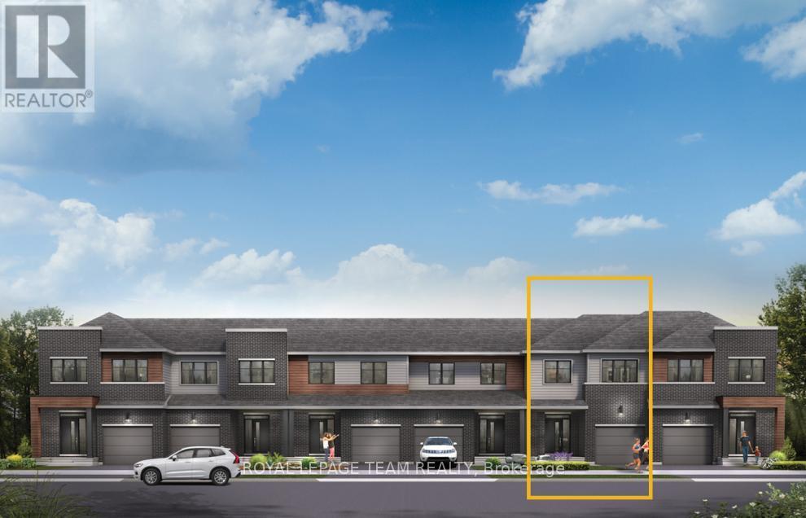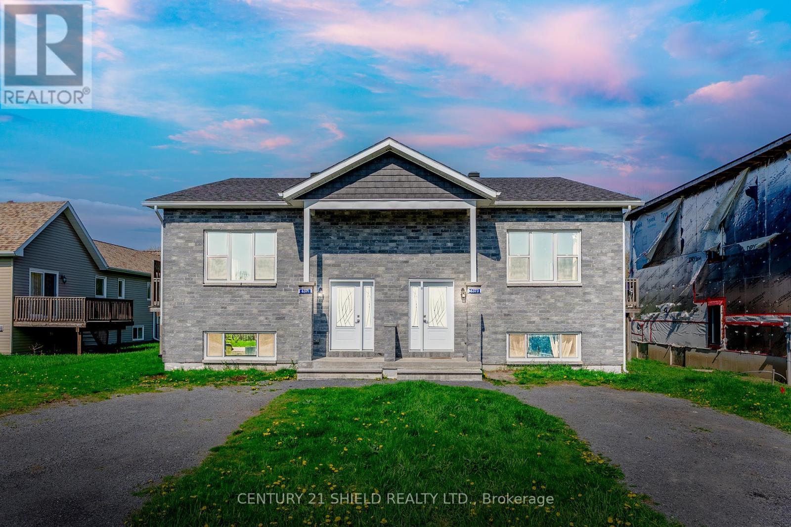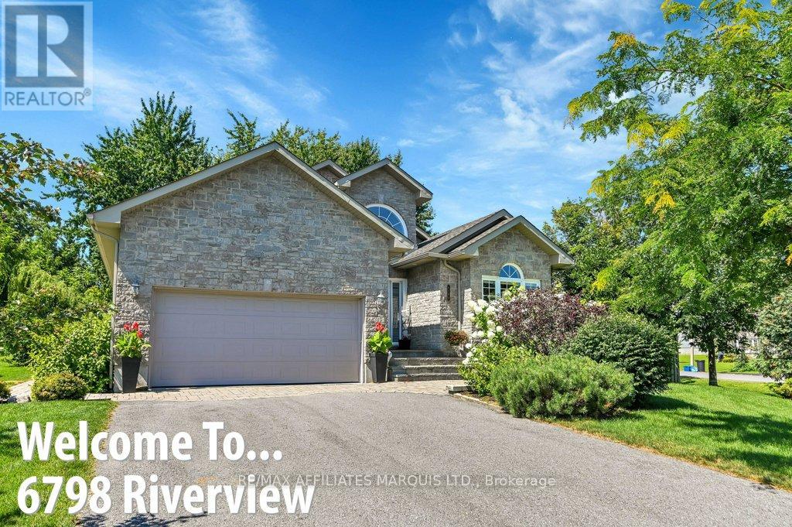2538 Esprit Drive
Ottawa, Ontario
Relax in the Monterey townhome. The kitchen on the open-concept main floor overlooks the living/dining room, creating the perfect space for family time. The 4-bedroom, 2-bathroom second floor includes a 3pc ensuite connected to the primary bedroom. The finished basement gives you extra room to live, work and play in this townhouse. Avalon Vista! Conveniently situated near Tenth Line Road - steps away from green space, future transit, and established amenities of our master-planned Avalon community. Avalon Vista boasts an existing community pond, multi-use pathways, nearby future parks, and everyday conveniences. October 16th 2025 occupancy! (id:49269)
Royal LePage Team Realty
2551 Esprit Drive
Ottawa, Ontario
Discover dynamic living in the 4-Bedroom Rockcliffe Executive Townhome. You're all connected on the open-concept main floor, from the dazzling kitchen to the formal dining room and bright living room. There's even more space to live, work and play in the finished basement rec room. The second floor features 4 bedrooms. The primary bedroom includes a 3-piece ensuite and a spacious walk-in closet. Avalon Vista! Conveniently situated near Tenth Line Road - steps away from green space, future transit, and established amenities of our master-planned Avalon community. Avalon Vista boasts an existing community pond, multi-use pathways, nearby future parks, and everyday conveniences. Upgraded lot NO IMMEDIATE REAR NEIGHBORS! October 30th 2025 occupancy! (id:49269)
Royal LePage Team Realty
2547 Esprit Drive
Ottawa, Ontario
Enjoy bright, open living in the Cohen Executive Townhome. The main floor is naturally-lit, designed with a large living room connected to the kitchen to bring the family together. The basement includes a finished rec room for more space to live, work and play. The second floor features 3 bedrooms, including the primary bedroom which offers a 3-piece ensuite and a spacious walk-in closet. Convenient 2nd level laundry. Avalon Vista is conveniently situated near Tenth Line Road - steps away from green space, future transit, and established amenities of our master-planned Avalon community. Avalon Vista boasts an existing community pond, multi-use pathways, nearby future parks, and everyday conveniences. Upgraded lot NO IMMEDIATE REAR NEIGHBORS! October 23rd 2025 occupancy. (id:49269)
Royal LePage Team Realty
2530 Esprit Drive
Ottawa, Ontario
Discover dynamic living in the 4-Bedroom Rockcliffe Executive Townhome. You're all connected on the open-concept main floor, from the dazzling kitchen to the formal dining room and bright living room. There's even more space to live, work and play in the finished basement rec room. The second floor features 4 bedrooms. The primary bedroom includes a 3-piece ensuite and a spacious walk-in closet. Avalon Vista! Conveniently situated near Tenth Line Road - steps away from green space, future transit, and established amenities of our master-planned Avalon community. Avalon Vista boasts an existing community pond, multi-use pathways, nearby future parks, and everyday conveniences. November 18th 2025 occupancy! (id:49269)
Royal LePage Team Realty
#115 - 1100 Carp Road S
Ottawa, Ontario
WingIn is a well-established, beautifully designed restaurant specializing in Fresh Halal chicken wings, Tenders, sandwiches, and a newly launched concept; Chickin (Fried Chicken), located in the heart of Stittsville, Ottawa. This turnkey business offers a prime location with high foot traffic, a loyal customer base, and a fully equipped kitchen, making it an excellent opportunity for entrepreneurs.This is a restaurantits that is flexible. It can remain as is or can be converted to your own concept opportunity. Dont miss out on this exciting investment contact us today for more details or to schedule a viewing! (id:49269)
U Realty Group Inc.
2522 Esprit Drive
Ottawa, Ontario
There's more room for family in the Lawrence Executive Townhome. Discover a bright, open-concept main floor, where you're all connected from the spacious kitchen to the adjoined dining and living space. The second floor features 4 bedrooms, 2 bathrooms and the laundry room. The primary bedroom includes 3pc ensuite bath and a spacious walk-in closet. The rec room in the finished basement provides even more space. Avalon Vista is conveniently situated near Tenth Line Road - steps away from green space, future transit, and established amenities of our master-planned Avalon community. Avalon Vista boasts an existing community pond, multi-use pathways, nearby future parks, and everyday conveniences. Flooring: Hardwood, Carpet & Tile. September 17th 2025 occupancy. (id:49269)
Royal LePage Team Realty
2550 Esprit Drive
Ottawa, Ontario
There's more room for family in the Lawrence Executive Townhome. Discover a bright, open-concept main floor, where you're all connected from the spacious kitchen to the adjoined dining and living space. The second floor features 4 bedrooms including the primary bedroom includes 3pc ensuite bath and a spacious walk-in closet. The rec room in the finished basement provides even more space. Avalon Vista is conveniently situated near Tenth Line Road - steps away from green space, future transit, and established amenities of our master-planned Avalon community. Avalon Vista boasts an existing community pond, multi-use pathways, nearby future parks, and everyday conveniences. Flooring: Hardwood, Carpet & Tile. September 25th 2025 occupancy. (id:49269)
Royal LePage Team Realty
Lot 21 Marcil Road
Clarence-Rockland, Ontario
Looking for the perfect spot to build your dream home? Look no further than this approx 0.73-acre flat building lot located at the end of a Cul-de-Sac with no rear neighbours. Boasting an excellent location just 30 minutes from downtown Ottawa, this lot is perfect for those looking for a peaceful rural lifestyle without sacrificing convenience. In addition to its fantastic location, this lot is also just minutes from the Larose Forest Trails, making it the ideal spot for those who love to stay active and enjoy the great outdoors. (id:49269)
Century 21 Synergy Realty Inc
28 Thoroughbred Drive
Oro-Medonte, Ontario
Impressive family home on 1 acre located in BRAESTONE ESTATES, one of Oro-Medonte’s most coveted communities. Just one hour north of Toronto. Large lots and modern farmhouse inspired designs are characterized by architectural details and beautiful finishes. Over 3,300 sq ft of living space plus a finished walk-out basement, this home features 4+1 bedrooms and 5 baths. A unique coach house with 3 pc bath above the 3 car garage offers a great space to work from home complemented by Bell Fibe highspeed. The coach house also makes a great recreational space or private guest quarters. The heart of the home unfolds as the open concept kitchen, dining area, and great room stretch across the rear of the home. The spacious kitchen boasts timeless white cabinetry, quartz counters and stainless appliances. The dramatic vaulted ceiling in the Great Room is highlighted by a rustic finished gas fireplace. A walk-out to a large covered deck extends the living space. The main floor primary suite features a walk-in closet and 5 pc ensuite. The second bedroom on the main level is spacious and has a walk-in closet. Upstairs you’ll find 2 generously sized family bedrooms that share a 5 pc bath with glass shower, double sinks and free standing bathtub. The basement features a huge rec room bathed in natural light, an exercise room, a bedroom and 3 pc bath. Braestone offers a true sense of community united by on site amenities incl; Kms of trails, Fruits/Veggies/Pond Skating/Baseball/Sugarshack & Enjoy the Cycle of Artisan Farming. Golf nearby at the Braestone Club & Dine at the acclaimed Ktchn restaurant. All minutes away, ski at Mount St Louis & Horseshoe, Vetta Spa, challenging biking venues, hike in Copeland & Simcoe Forests & so much more. (id:49269)
RE/MAX Hallmark Chay Realty Brokerage
20310 Andrea Avenue S
South Glengarry, Ontario
This lovely home is situated on a canal with easy access to the Raisin River and Lake St Frances. Boat and fish from your door step! Meticulously maintained this one owner home features 3 bedrooms, 3 baths, fully serviced with municipal water and sewer, natural gas. Open concept kitchen /appliances and overlooks the canal and living area accesses the covered rear deck.Main floor laundry and attached double garage (6.02 X 6.68). large paved driveway and well landscaped yard.... so many extras! this property has it all....call today to view.. (id:49269)
RE/MAX Affiliates Marquis Ltd.
6371 & 6373 Monument Way
South Glengarry, Ontario
Embrace a vibrant community lifestyle at 6371-6373 Monument Way! This unique multi-family property (2 Semis/Side-by-Side) is brimming with exciting possibilities! Whether you're a multi-generational family seeking to stay close to family or a savvy investor and rent both units this is the one for you! Nestled in a welcoming neighbourhood in picturesque small town, this home is just a stroll away from the magnificent St. Lawrence River, close to shopping, restaurants and easy highway access. Surrounded by a mix of charming homes, incl. newer builds, you'll also find yourself near the serene canal, boat launch, and beautiful beaches. Each unit features a spacious open-concept layout, complete with a chic kitchen boasting ample cupboard and counter space. The main floor 2 bedrooms offer comfort and convenience, complemented by high-grade engineered hardwood flooring, quartz countertop & ceramic tiles in the bathroom. Natural light floods both levels, creating a warm and inviting atmosphere. The lower levels include above-ground windows making the space feel like a main floor living experience! One unit showcases a larger lower-level bedroom, while the other unit offers two lower-level bedrooms. Both lower levels feature a full bathroom and a family room, providing extra living space for all your needs. Outside, you can relax in the generous backyard or unwind on the walk-outside decks. Plus, there's excellent potential to sever the two units (subject to municipality approval). Please allow 48 hours irrevocable on all offers. (id:49269)
Century 21 Shield Realty Ltd.
6798 Riverview Drive
South Glengarry, Ontario
***Motivated Sellers***. Welcome to this gorgeous open concept bungalow. Pride of ownership shows throughout this home. When you first walk in you are greeted to a 16' high entrance with a palladium window. The open concept main floor with beautiful hardwood floors throughout also features 4 bedrooms, 2 full baths (one is a large ensuite with Jacuzzi tub), large walk-in closet in the Primary bedroom just off the ensuite bathroom. Beautifully renovated kitchen for you to show off your culinary skills. Downstairs you will find a large bright recroom, a gym which could be used as a 5th bedroom, a bathroom with jacuzzi tub and utility/laundry room. 2 car attached garage leads to a nice mudroom with laundry hookups. Central vacuum has been added as well. Enjoy the evenings sitting on the updated composite deck or by the fire. The backyard is fully fenced in and has some apple trees as well. With over $150,000 of upgrades done to the home since the owner has taken possession there are too many too list. Don't delay and call for a private viewing. (id:49269)
RE/MAX Affiliates Marquis Ltd.

