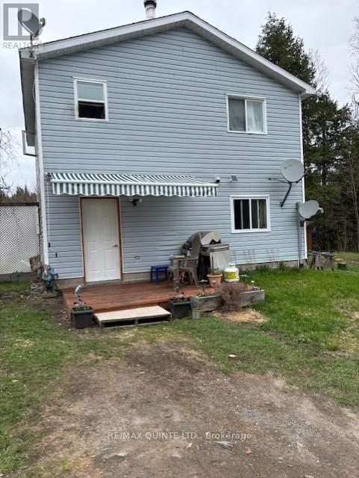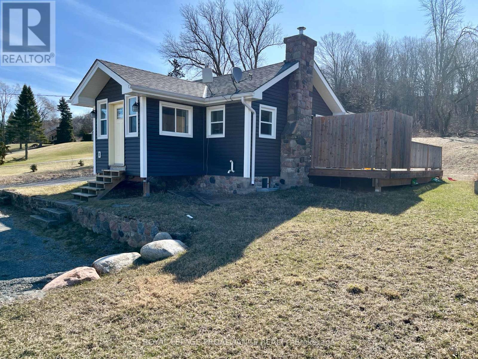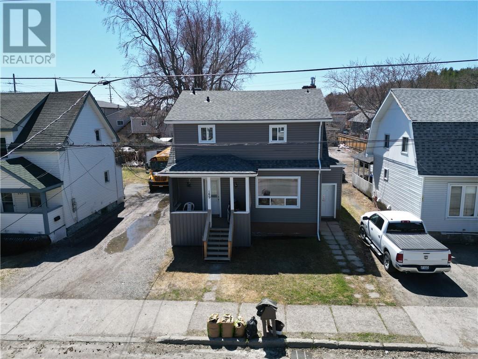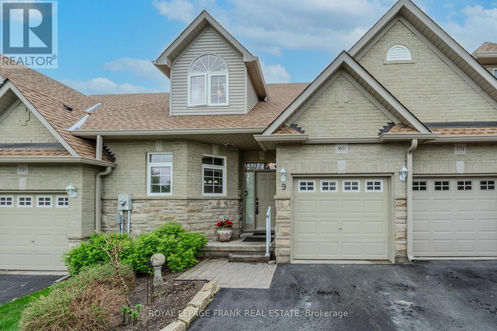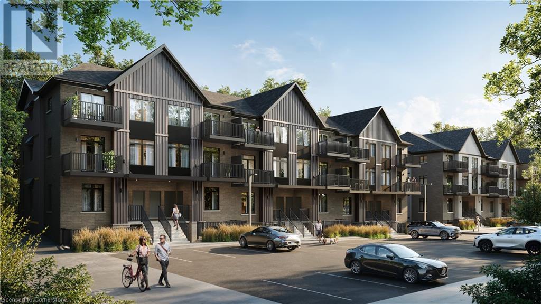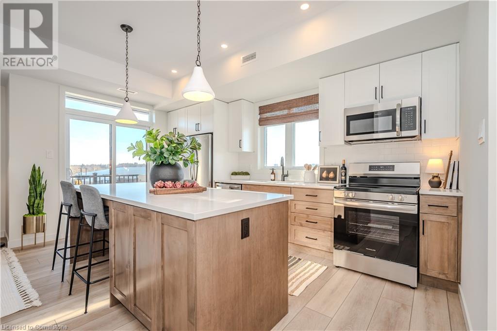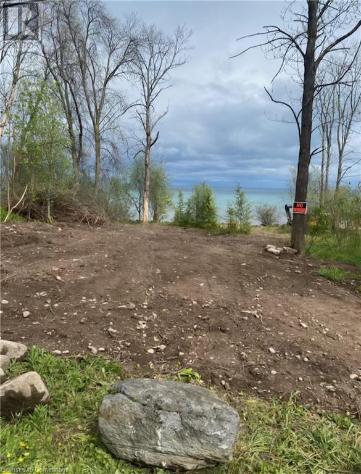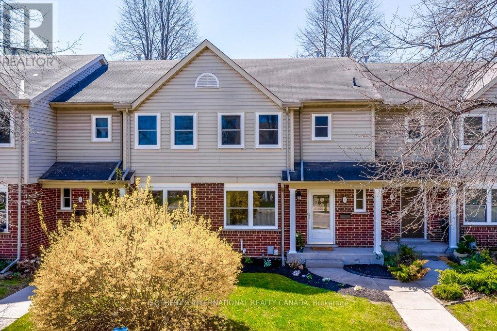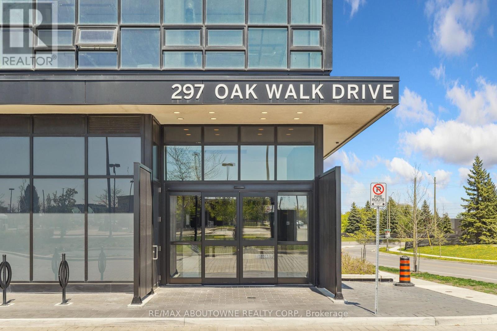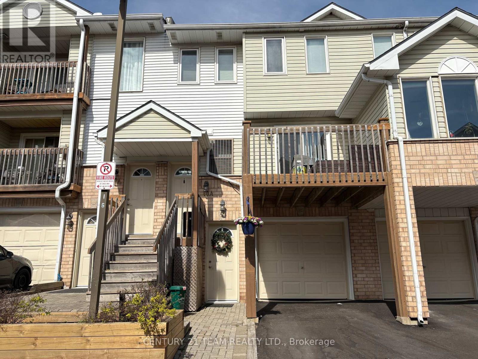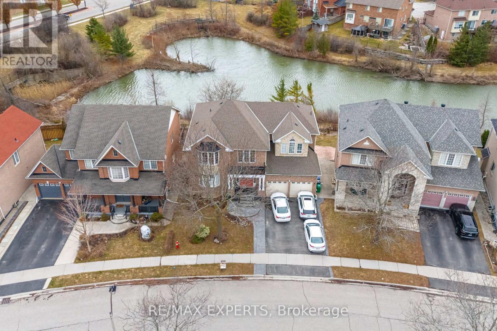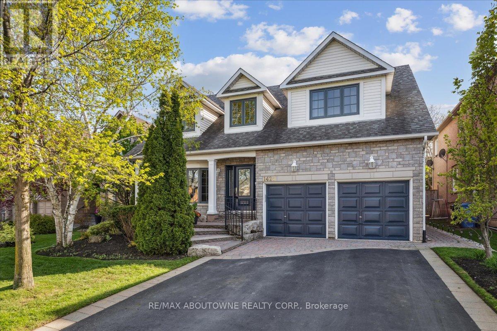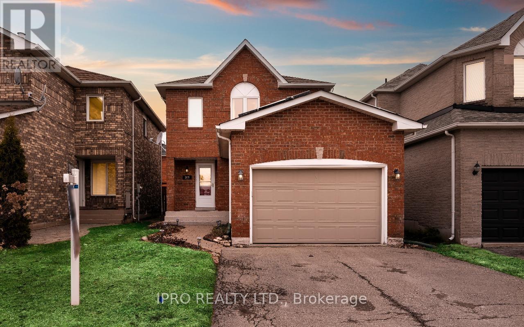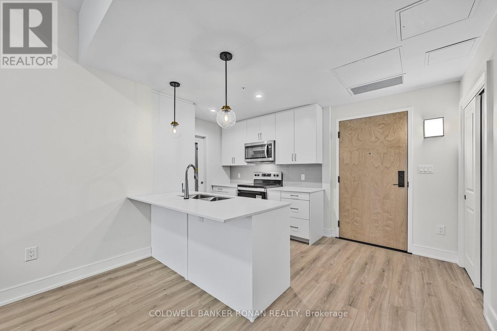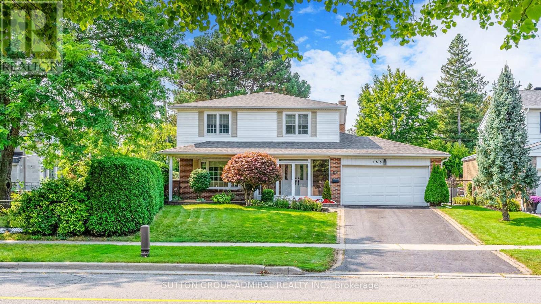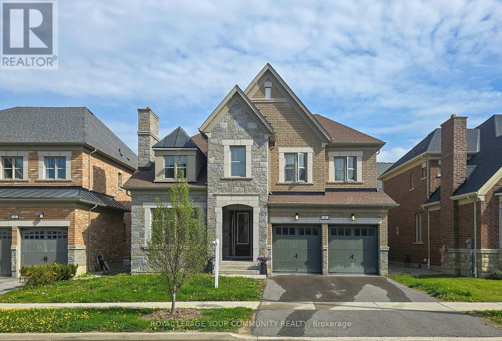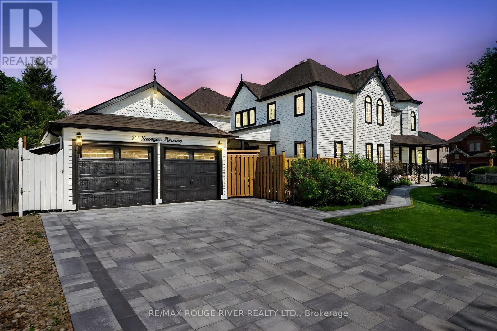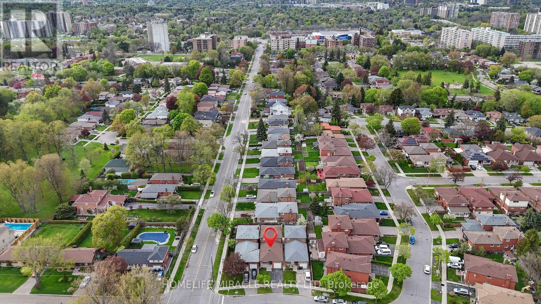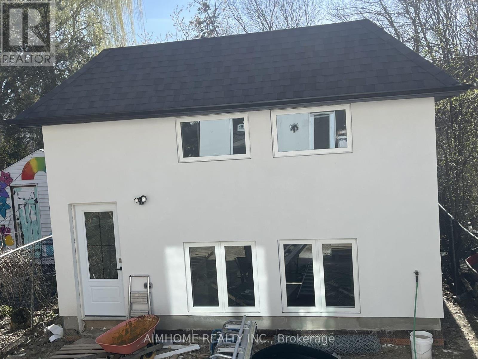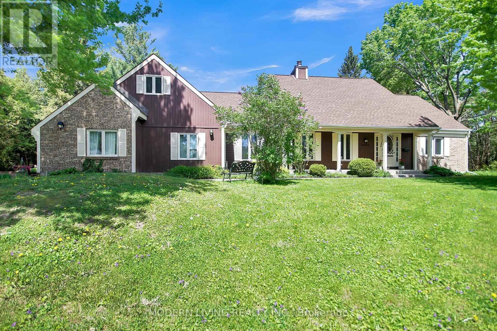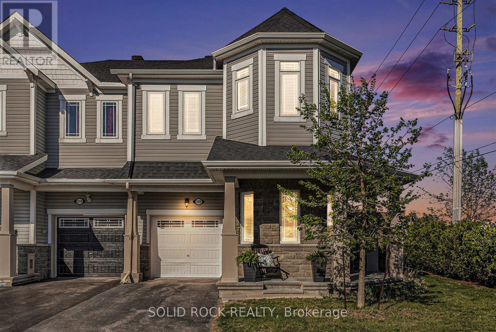18610 Hwy 62 Highway
Tudor And Cashel (Tudor Ward), Ontario
2 storey on 7.9 acres. 2 bedroom 2 bath, main floor laundry, deck on front with awning for shade, balcony from primary bedroom overlooking the property, freshly painted, new carpet in living room 2025 and new wainscotting made of spalted birch . Woodstove and electric for back up, cut your firewood off the property, Fronts on 2 roads, highway and Cooney Lane, trail at back of property which is the Heritage Trail with alternative routes for a long journey or short with trail off property to reach, 100 acres of crown land adjacent for privacy. Perennial, raised garden beds, greenhouse and extra bunky/workshop. Trailer that is on site is negotiable and Sellers use as a bunky for guests. (id:49269)
RE/MAX Quinte Ltd.
2237 County Rd 3
Prince Edward County (Ameliasburg Ward), Ontario
Location, location, location! Nestled in the heart of Prince Edward County, just minutes from Belleville or Trenton, this enchanting property on Rednersville Rd offers the perfect blend of tranquility and convenience. Spanning approximately 20 acres, it boasts a lush wooded area with scenic trails for walking or ATV adventures, abundant wildlife, a reliable drilled well, and a newer septic system. The recently renovated home features elegant tray ceilings, ambient pot lights, sleek laminate floors, a spacious bedroom with a vaulted ceiling and walk-in closet, a stunning modern bathroom with his and her sinks and a tile floor, stainless steel appliances, updated windows and doors, a cozy wood fireplace, and a main floor laundry room with a propane dryer. With Fibe internet available, working from home is a breeze. Step out onto the expansive deck to soak in the breathtaking views and unwind. Experience effortless, affordable living while dreaming of building your dream home atop the land, offering panoramic views of the Bay of Quinte. Embrace the County Lifestyle and savor all that the Bay of Quinte has to offer. (id:49269)
Royal LePage Proalliance Realty
189 St George Street
Sudbury, Ontario
Updated Triplex with a great yard and parking. Featuring a massive 2 level 3 bedroom unit, a lower level 2 bedroom with large living room and a main level 1 bedroom overlooking the private back yard. Current gross income is $33,500! New roof (2020). This 3 unit building has undergone extensive renovations. See included feature sheet for income and expenses and renovations. This is a solid investment property and will not last long. (id:49269)
RE/MAX Crown Realty (1989) Inc.
381 Bessie Avenue
Sudbury, Ontario
A rare opportunity to own a bungalow-style triplex with three main-level units! This spacious property features two 2-bedroom units and one bachelor unit, offering excellent rental potential. There has been extensive renovations over the last few years. The building is hot water heated and includes a full, unfinished basement, providing ample storage, a workshop area and laundry facilities. There is a rough in for a bathroom and potential to add another unit. Whether you're an investor or looking for an owner-occupied income property, this is an opportunity you won’t want to miss! (id:49269)
RE/MAX Crown Realty (1989) Inc.
302 James Street
Espanola, Ontario
Welcome to 302 James Street — a move-in-ready bungalow full of charm and functionality, perfect for first-time buyers, down-sizers, or anyone looking for simple, stress-free living. This well-kept 2-bedroom home sits on a generous lot with a large private backyard, detached garage, and plenty of parking in the oversized driveway. Inside, you’ll find an updated open-concept kitchen and dining area, a spacious living room, and two generous-sized bedrooms. The modern bathroom and refreshed finishes throughout give the home a clean, contemporary feel. Downstairs, the full basement offers even more space with a large family room, laundry, and plenty of storage in the utility area. Whether you’re hosting, relaxing, or just enjoying the peaceful surroundings, this home checks all the boxes. Don’t miss your chance to own a great property in a great location! (id:49269)
Revel Realty Inc.
9 Eglington Street
Kawartha Lakes (Lindsay), Ontario
Waterfront Community Bungaloft Condo... Plus Wonderful Clubhouse/Rec Centre Boasting Indoor Pool & Roof Top Patio w/ Beautiful Riverside Views. Fabulous open design with vaulted ceiling, elegant halfmoon window, mantled corner fireplace & a natural extension to a large deck for all your sunning, grilling & dining pleasure. Enjoy complete one floor living w/ large principal br. & full ensuite w/ the added versatility of an amazing loft area w/ full bath & walk-in closet. Lots of upgrades: newer countertops, upgraded baths, full basement w/ recently finished big L shaped rec rm & 3 pc bath. No Exterior Maintenance! Lawn, landscaping, window cleaning & snow shoveled right to your doorstep. Boat slips & RV parking available. Pet Friendly! (id:49269)
Royal LePage Frank Real Estate
71 - 80 Coveside Drive W
Mississauga (Port Credit), Ontario
* (id:49269)
RE/MAX Gold Realty Inc.
59 Julia Drive
Welland (Coyle Creek), Ontario
Discover your dream home at 59 Julia Drive, where aspirations come to life in a harmonious blend of style and functionality. This exquisite two-story residence boasts over 3000 sq ft of thoughtfully designed living space, offering the perfect canvas for your ideal lifestyle. Located in the sought after Coyle Creek neighbourhood this home is stunning inside and out - from the imaculate gardens and stamped concrete drive to the backyard oasis with a gas fireplace on the covered patio is just delightful.Step into a world of culinary delight in the gourmet kitchen, where elegant cream cabinetry, sleek stainless-steel appliances, and warm hardwood floors create an inviting atmosphere for both everyday meals and grand entertaining. The open-concept layout seamlessly connects to a bright and airy living area, where expansive sliding doors frame picturesque views of your private outdoor oasis.Four generously sized bedrooms, including a luxurious 200 sq. ft. primary suite that serves as your personal sanctuary. Each of the three bathrooms showcases modern fixtures and finishes, providing a spa-like experience within the comfort of your own home.Throughout the house, thoughtful details abound from the chic lighting fixtures to the carefully curated color palette that evokes a sense of calm and sophistication. This meticulously maintained home offers the perfect balance of indoor comfort and outdoor living, with ample space for relaxation and entertainment. Whether you're hosting gatherings on the patio or enjoying quiet moments in the serene bedrooms, this property promises to elevate your lifestyle and fulfill your highest aspirations. Welcome to a home that truly embodies your dreams and desires - and boasts the WOW factor throughout ....book your private showing today ! (id:49269)
One Percent Realty Ltd.
824 Woolwich Street Unit# 96
Guelph, Ontario
Discover Northside by Granite Homes A Thoughtfully Designed Stacked Condo Townhome Community. Welcome to Northside, an exceptional new build community of stacked condo townhomes by award-winning builder Granite Homes. This Terrace Interior Unit offers 993 sq. ft. of well-designed, single-storey living, plus an additional 73 sq. ft. of private outdoor terrace space. Inside, you'll find two spacious bedrooms, two full bathrooms, and upscale finishes throughout, including 9-ft ceilings, luxury vinyl plank flooring, quartz countertops, stainless steel kitchen appliances, and in-suite laundry with washer and dryer (included). Parking options are flexible, with availability for one or two vehicles. Ideally located beside SmartCentres, Northside offers the perfect blend of quiet suburban living and convenient urban access. You're just steps from grocery stores, retail, dining, and public transit. Book your private tour today three professionally designed model homes are now open by appointment. (id:49269)
Exp Realty (Team Branch)
824 Woolwich Street Unit# 102
Guelph, Ontario
Presented by Granite Homes, this brand-new two-storey unit is an impressive 1,106 sq ft and has two bedrooms, two bathrooms, and two balconies with an expected occupancy of Spring 2026. You choose the final colors and finishes, but you will be impressed by the standard finishes - 9 ft ceilings on the main level, Luxury Vinyl Plank Flooring in the foyer, kitchen, bathrooms, and living/dining; quartz counters in kitchen and baths, stainless steel kitchen appliances, plus washer and dryer included. Parking options are flexible, with availability for one or two vehicles. Ideally located next to SmartCentres Guelph, Northside combines peaceful suburban living with the convenience of urban accessibility. You’ll be steps away from grocery stores, shopping, public transit, and restaurants. There are now also three designer models to tour by appointment. (id:49269)
Exp Realty (Team Branch)
263/265 Cedar Avenue
Meaford, Ontario
A double lot on Sunnyside Beach! One of the very few remaining along this stretch of Georgian Bay. Originally two building lots, merged together to allow plenty of room for a sizeable cottage. It is the current owner's understanding that the merge cannot likely be undone. The property does not extend across the road, however many cottages in the area have been able to negotiate use of that space for small outbuildings/parking. (id:49269)
Leap Real Estate Services Inc.
5 - 55 Kerman Avenue
Grimsby (Grimsby West), Ontario
Presenting the Townhouses of Cherry Lane, Grimsby, Niagara. This newly renovated, luxury townhouse is move in ready and includes large principal rooms with beautiful, natural lighting. New Plank vinyl flooring, pot lighting, fixtures and windows throughout. Ground floor features a bright, eat-in kitchen with quartz counter tops, new cabinetry and new stainless steel appliances. Full size dinning room, combined with open living room has a gas fireplace and wall to wall sliding patio doors which walk out to a south facing deck/patio, perfect for entertaining. 2nd floor includes 3 spacious bedrooms, as well as a 5pc semi-ensuite bath with soaker tub, double sinks and quartz counter top. All three bedrooms have large windows and closet organizers. The basement includes a finished family room with 10 foot ceilings and a large utility room containing the laundry area with sink. There is plenty of storage room. This wonderful home is a short distance to downtown Grimsby, parks schools and community centre, as well as to all the recreational, shopping and culinary areas of the Niagara region. Condo fees include parking space #5, 24 hour access to visitor parking and exterior maintenance, including snow removal. Also, a Go Train station is planned at Cassablanca exit off the QEW. This quiet community will surpass your expectations. (id:49269)
Sotheby's International Realty Canada
28 Masters Crescent
Georgian Bay (Baxter), Ontario
Your Dream Home awaits at the Residences of Oak Bay Golf & Marina Community on the shores of Georgian Bay. Spend your mornings on the neighbouring Golf links before heading out on the sparkling waters for a relaxing excursion, invigorating water sports, or hours of fishing enjoyment. This impressive end-unit townhome, backing onto the prestigious Oak Bay Golf Course, offers a lifestyle of tranquility and leisure. Conveniently located 2 minutes to Hwy 400 & 90 minutes to the GTA, 15 minutes to Mount St. Louis Moonstone, & close to OFSC Trails for your Winter Enjoyment too! As you step inside, you're greeted by an inviting open-concept layout integrating the kitchen, living & dining areas. The kitchen is a culinary haven boasting modern amenities and ample counter space, perfect for everyday living & entertainment. Adjacent to the main living area, a sunroom beckons, offering a tranquil retreat where you can unwind & relish the picturesque scenery, & sunsets over the golf course. (id:49269)
Right At Home Realty
208 - 55 Via Rosedale Way
Brampton (Sandringham-Wellington), Ontario
Experience refined, maintenance-free living in the sought-after gated community of Rosedale Village. This bright and spacious open-concept unit boasts hardwood flooring, granite countertops, and in-suite laundry for added convenience. Enjoy breathtaking views of the golf course. Residents of Rosedale Village enjoy exclusive access to a wealth of resort-style amenities, including an indoor saltwater pool, sauna, fitness centre, library, party rooms, and an auditorium. Outdoor activities abound with shuffleboard, tennis & pickle ball courts, lawn bowling, and billiards. Golf enthusiasts will appreciate the private executive golf course, with no additional feesfully included in your condo dues. (id:49269)
RE/MAX Millennium Real Estate
1605 - 297 Oak Walk Drive
Oakville (Ro River Oaks), Ontario
This bright North facing 1 bedroom + den with unobstructed views is available for lease. This unit boosts a kitchen with upgraded finishes, large 4 piece bathroom, ensuite laundry, larger balcony, locker and underground parking spot. Fabulous location with Walmart, Superstore, Longos, LBO, HomeSense and many more stores and restaurants just steps away. The buildings of Oak & Co. have public transit right out the main door as well as a bus route to the GO Station and just minutes from the QEW, 403 and 407. (id:49269)
RE/MAX Aboutowne Realty Corp.
10a Wylie Circle
Halton Hills (Georgetown), Ontario
Location is the key! Close to schools, transit, shopping and the Go Station, a commuters dream! This 2 level condo townhouse is perfect for starting a family or downsizing. Many boxes checked with this home: Newer furnace and Air conditioner ( 2023 ), Carpet free, upgraded Samsung fridge and stove ( 2022 ) and Samsung dishwasher ( end of 2021 ) . Do not forget the amazing outdoor space with the balcony, perfect for reading or enjoying time with family and friends. Please note listing agent has status certificate on hand (id:49269)
Century 21 Team Realty Ltd.
42 Merlin Drive
Brampton (Vales Of Castlemore), Ontario
Stunning 5+3 Bedroom Detached Home With Over $200K In High Quality Upgrades! Premium Private Lot Backing Onto Private Pond. Enjoy peace, privacy & natural views year-round. Bright & spacious layout featuring combined living & dining room, Separate Family room with Gas fireplace. NEWLY Renovated (Apr 2025) Upper Level Bathrooms, NEW Flooring and NEW Staircase with iron pickets. Eat-in kitchen w Stainless Steel appliances (2023 - under warranty), Quartz countertop, Chef's Centre island, & Breakfast area with Walk-Out to Balcony offering an incredible view. 5 generously sized bedrooms on the Upper Floor, including an oversized primary bedroom with 4-pc ensuite & walk-in closet. Finished 3 Bedroom Basement Apartment With Walk-Out Separate Entrance w Full Kitchen & two 3-pc bathrooms plus additional Private Separate Laundry perfect for In-Law Suite or rental income. Located in a desirable neighborhood, close to schools, parks, shopping & transit. Roof (under 8 years) (id:49269)
RE/MAX Experts
338 Marigold Court
Milton (Mi Rural Milton), Ontario
Step Into Modern Luxury With This Stunning, Newly Built 4-Bedroom, 4-Bathroom Home That Combines Elegance, Comfort, And An Unbeatable Location. Thoughtfully Designed With An Open- Concept Layout, This Home Is Filled With Natural Light And Showcases High-End Finishes Throughout, Including Hardwood Flooring And Sleek Contemporary Touches. The Gourmet Kitchen Is A Chefs Dream, Quartz Countertops, And Ample Storage. Spacious Bedrooms Offer Comfortable Living, Highlighted By A Luxurious Primary Suite Complete With A Walk-In Closet And A Spa Inspired Ensuite. Each Of The Four Bathrooms Is Beautifully Appointed With Premium Fixtures And Stylish Finishes. Ensuite Has 4 Pieces With His And Her Sink. Enjoy The Convenience Of An Attached Garage With No Sidewalk, Allowing For Extra Parking And Easy Access. The Home Sits On A Premium Lot With A Front-Facing Pond View That Must Be Seen To Be Truly Appreciated Offering A Sense Of Peace And Privacy That Feels Like A Cottage Retreat, Right In Town. The Private Backyard Is Perfect For Relaxing Or Entertaining Guests, And The Scenic Surroundings Elevate The Outdoor Experience. Located In A Family Friendly Neighborhood Close To Top-Rated Schools, Parks, Shopping, And Transit, This Move-In Ready Gem Is The Perfect Blend Of City Convenience And Natural Charm. (id:49269)
Homelife/future Realty Inc.
1282 Lakeview Drive Sw
Oakville (Fa Falgarwood), Ontario
Nestled in the serene community of Falgarwood, in East Oakville, this stunning home offers the perfect blend of tranquility and modern living. Situated on a quiet, mature tree-lined street, this property boasts a large wooded ravine lot that provides complete privacy and a picturesque natural setting. Step inside this meticulously maintained 4-level side split home and be greeted by a warm and inviting atmosphere. The pride of ownership is evident throughout, with recent kitchen renovations and three beautifully renovated bathrooms. The upper level features three spacious bedrooms, with ensuite bathroom, while an additional bedroom on the ground level offers flexibility for guests or a home office. The fully finished basement, complete with a wet bar, is perfect for entertaining and watching the game with friends and family. An impressive addition to the back of the home enhances the already stunning views of the lush ravine, creating a seamless connection between indoor and outdoor living. The multi-level deck, complemented by outdoor lighting, provides an ideal space for relaxing and enjoying the tranquility of your own private oasis. Equipped with a natural gas line, the deck is BBQ-ready for your outdoor cooking needs. Nature lovers will appreciate the nearby path that leads to an expansive trail system, offering endless opportunities to explore and enjoy the beauty of the surrounding landscape. Despite its peaceful setting, this home is conveniently located close to transit, top-rated schools, shops, and restaurants, making it an ideal choice for professionals seeking tranquility and families looking for a move-in ready home. Don't miss the chance to experience this unique property your cottage in the city. Schedule a viewing today and discover the perfect blend of nature and modern living in East Oakville. (id:49269)
RE/MAX Escarpment Realty Inc.
1426 Creekwood Trail S
Oakville (Jc Joshua Creek), Ontario
This beautiful home is located in the heart of Joshua Creek steps away from top rated schools and in one of the most desirable neighborhoods of Oakville. With over 4,500 Sq.Ft. of finished space above and below grade it provides ample living area to satisfy any family need. The updated kitchen boasts, 9-foot ceilings, rap around granite counter tops, granite back splash and equipped with high-end appliances like Miele and Wolf. The breakfast area looks out onto a professionally designed backyard that is an oasis and an entertainer's delight. The composite deck comes with a natural gas BBQ hook-up and leads to a large stone patio area that overlooks a wonderful garden with mature trees. The spacious and bright family room features a stunning gas fireplace that is ideal for gathering family and friends or simply relaxing at the end of a hard day. Large windows throughout let in an abundance of natural light to brighten the dining room and living room areas. The spacious laundry on the main level provides ample storage and direct access to a large two car garage. The 2nd Level comes with 4 sizeable bedrooms, especially the oversize master bedroom with wall-to-wall-built-ins and a walk-in closet that provides ample room for storage. The master bedroom comes with private access to a luxurious 5pc ensuite with double vanity, freestanding soaker tub and enclosed shower. The professionally finished basement comprises of a spacious entertainment room, family room, office space and a 5th bedroom with a full 3pc bath. All this and more. (id:49269)
RE/MAX Aboutowne Realty Corp.
305 Marshall Crescent
Orangeville, Ontario
Exceptional Opportunity in Orangeville! Welcome to this bright and spacious two-story family home, perfectly designed for comfort and functionality. The main floor offers a seamless flow with a combined living and dining area, ideal for entertaining, and a sun-filled eat-in kitchen with walk-out access to the deck and a private, fenced backyard. Enjoy cozy evenings in the inviting family room, complete with a gas fireplace, and the convenience of a main floor powder room. Upstairs, you'll find three generous bedrooms, including a large primary suite featuring a walk-in closet and a private 3-piece ensuite. The finished basement extends your living space with a warm rec room, a 3-piece bath, and a versatile office or den, plus a cantina and ample storage throughout. The home also features a cold storage area, perfect for preserving goods. The backyard is a gardeners dream with perennial plantings and raised beds for flowers or vegetables. (id:49269)
Ipro Realty Ltd.
51 - 43 Haxby Private
Ottawa, Ontario
Welcome to this beautifully maintained 3-bedroom, 2.5-bathroom home offering comfort, convenience, and style in one desirable package. Step into the bright and inviting living room that opens onto a private balcony perfect for morning coffee or evening relaxation.The kitchen features sleek counter tops and great space for meal prep. Enjoy the convenience of a single-car garage with inside entry, plus a private driveway with room for an additional vehicle. Visitors parking at your doorsteps for additional convenience. Located just minutes from schools, public transit, shopping centers, and the Ottawa General Hospital, this home offers the ideal blend of tranquility and accessibility. Whether you're a growing family or a professional seeking a well-connected neighborhood, this home checks all the boxes. Don't miss out schedule your viewing today! (id:49269)
RE/MAX Hallmark Realty Group
606 - 215 Veterans Drive
Brampton (Northwest Brampton), Ontario
2 bedrooms and 2 full washrooms spacious and bright luxurious condo with spectacular east views. One parking is included. Fabulous open-concept floor plan. Gorgeous kitchen with granite counters and stainless steel appliances. Floor-to-ceiling windows. The primary bedroom with stunning views includes a large closet and a 4-piece ensuite bathroom. The second bedroom has amazing views, and a closet and is located by the main 3-piece bathroom with a walk-in shower. You have your laundry washer and dryer in the suite. Fabulous amenities include a 24-hour concierge, a party room, a gym and visitor parking. The brand new community of Brampton West features fabulous local parks, schools, Go station and public bus transportation, and the shopping centers. (id:49269)
Save Max Bulls Realty
11 Kensington Trail
Barrie (Innis-Shore), Ontario
Welcome to Barrie's highly coveted Innis-Shore neighbourhood, situated on a corner lot. This impressive, sun-drenched home showcases meticulous maintenance. The living room impresses with its soaring cathedral ceiling, expansive windows that flood the space with natural light, a marble fireplace, and a built-in entertainment unit. This home features elegant maple hardwood floors throughout, and the formal dining room boasts a 9-foot ceiling. The spacious eat-in kitchen is a culinary delight, complete with an island, extended upper cabinets, quartz countertops, a glass backsplash, and garden doors leading to a huge deck with a hot tub, gazebo, BBQ gas line, and fire pit area, perfect for summer enjoyment. The home is adorned with upgraded light fixtures and shutters throughout. The renovated powder room adds a touch of modern sophistication. The primary bedroom offers a luxurious 5-piece ensuite with heated floors, while the third bedroom is thoughtfully designed with a custom closet and Murphy bed. The second bathroom on the upper floor has upgraded upgraded Quartz countertop, faucet and under mount sink along with upgraded lighting fixture. The finished basement features pot lights, custom built wet bar, a 2-piece bath, and an additional bedroom. The meticulously maintained landscaping is enhanced by an irrigation system, ensuring a lush and inviting exterior. A complete home to enjoy! Includes electric light fixtures and chandeliers, window coverings, stainless steel appliances (Professional Frigidaire Stove and Dishwasher, Frigidaire Fridge, LG Microwave, Bar Fridge), Whirlpool Washer and Dryer, and Central Air Conditioning, Garage Door Openers and bar fridge.) (id:49269)
RE/MAX Hallmark Realty Ltd.
316 - 121 Mary Street
Clearview (Creemore), Ontario
Welcome to Suite 316! Discover this newly built spacious condominium in the charming, quaint Village of Creemore. Experience luxury living with high end quality finishes in this stunning 1,025 sq/ft, 2 bedroom, 2 bathroom condominium. This bright open concept layout, perfect for entertaining features a gourmet kitchen with quartz countertops, an eat in breakfast island, custom tiling throughout and 9.8 ft ceilings. This move in ready unit offers brand new stainless steel appliances including a fridge, stove, built in dishwasher, over the range built in microwave, washer and dryer. The unit offers a walk out to your own private balcony offering spectacular scenic country views of the northern direction. The amenities within the building include a party/meeting room for entertaining and a fully equipped gym for all your enjoyment. Enjoy Creemore for all that it has to offer including the stunning downtown artisan shops, restaurants, weekly farmers markets during the summer months, parks, brewery, nature trails, festivals and more! This price includes one indoor underground heated parking space and one storage locker for your convenience. Conveniently located just minutes west of Airport Road and only 20 minutes from Highway 89 providing easy access for commuting. Collingwood and Wasaga Beach is just a short drive to escape and create memories hiking, biking, skiing and more while enjoying the beauty of the outdoors! Don't miss out on this exceptional property! (id:49269)
Coldwell Banker Ronan Realty
456 Bartholomew Drive
Newmarket (Summerhill Estates), Ontario
Welcome to this beautifully updated and meticulously maintained 3-bedroom, 3-bathroom townhome, complete with finished basement; Nestled on a private 20.34 x 117 Lot on a family-friendly crescent just steps to tranquil greenspace. With its exceptional curb appeal and stylish interior, this stunning home checks all the boxes! The Sunny Eat-in Kitchen, recently updated in 2022, features sleek quartz countertops, a modern backsplash, and a bright breakfast nook with a walkout to the patio and partially fenced backyard. The open-concept living and dining area boasts hardwood floors, a cozy gas fireplace, and plenty of space for entertaining. Upstairs, you'll find a spacious primary retreat with a 4-piece ensuite and a walk-in closet, along with two generously-sized bedrooms and a second 4-piece bathroom. The finished basement offers an ideal rec room and playroom, perfect for family gatherings and activities.Relax and enjoy your morning coffee or unwind after a long day on the peaceful covered front porch. Recent upgrades include hardwood floors, staircase and railing, imported ceramics, a stained glass window above the gas fireplace, fresh paint (2025), a new garage door (2023), central A/C (2019), HWT (Owned) 2013 (Roof 2023 back/2012 and Front Windows 2012. Conveniently located within walking distance to highly ranked Clearmeadow Public School, S.W. Mulock Secondary School, parks, trails, shops, and public transit. Just a short drive to Aurora GO Station, Ray Twinney Recreation Centre, and Upper Canada Mall. With easy access to Hwy 400 & 404, commuting is a breeze! Move-in Ready - Come and see it for yourself! (id:49269)
RE/MAX Realtron Turnkey Realty
40 Chant Crescent
Markham (Unionville), Ontario
Bulous Family Home In The Heart Of Unionville. Best School Zoning: William Berczy P.S. & Unionville H.S. Fantastic Layout, 4 Bedrooms, Partially Finished Basement Close To Main St. Unionville, Shops, Park, And Much More! (id:49269)
Homelife Golconda Realty Inc.
Bsmt - 764 Gorham Street
Newmarket (Gorham-College Manor), Ontario
Renovated Legal 2 Bedroom Apartment. Vinyl Flooring, Pot Lights, Stainless Steel Appliances. Absolutely ready to move in. En-Suite Laundry, Side Separate Entrance, Great Layout In A Good Family Neighborhood. Walk To Everything You May Need, Public, Catholic & French Immersion Schools, Hospital, Main street and Downtown Newmarket, Transit & Amenities. This is a Legal Basement Apartment. (id:49269)
Homelife Frontier Realty Inc.
64 Lilac Avenue
Markham (Aileen-Willowbrook), Ontario
Welcome to your next home in prime Thornhill Markham! Located in the prestigious Aileen-Willowbrook community, this charming and beautifully renovated 4-bedroom, 4-bathroomhome is move-in ready and designed for modern family living. Extensively updated in 2023, it features newer stainless steel appliances (2023), a striking double-door entry, and an energy-efficient heat pump (2024). The attic insulation was also upgraded in 2024, enhancing efficiency and year-round comfort! Backing onto St. René Goupil-St. Luke CES, this home offers added privacy with no rear neighbors and is within the boundaries of top-ranked schools, including St. Robert CHS and Thornhill Secondary, making it an excellent choice for families. The wood-burning fireplace in the family room creates a cozy atmosphere, while the finished basement with a gas fireplace provides a versatile space for a recreation room, home office, or play area for the kids. Commuters will love the easy access to Highways 404 & 407 and the short nine-minute drive to Old Cummer GO Station. With shopping, dining, and the Thornhill Community Centre just minutes away, this turn key home offers the perfect balance of comfort and convenience that's ready for the next family to cherish and enjoy! (id:49269)
Union Capital Realty
150 Bay Thorn Drive
Markham (Royal Orchard), Ontario
*Welcome To Your Dream Home In Prestigious Royal Orchard Golf Course Family Community!*Situated On A Premium Pie Shaped Lot With Desirable Sunny Side West Exposure*This Beautifully Expanded ,Upgraded, Meticulously Maintained Residence Offers Luxury, Comfort ,Space ,Functionality & Practicality For The Modern Family!*You're Greeted By A Charming Enclosed Front Porch With Convenient Access To The Garage Which Makes It A Perfect Entryway For All Seasons*A Welcoming Hallway That Seamlessly Flows Into An Impressively Spacious Living & Dinning Area With A Cozy Seating Nook ,Coffered Ceiling ,Bay Window Overlooking The Garden*This Open Concept Space Has Been Tastefully Extended & Showcases Crown Moulding ,Pot Lights ,Large Windows That Flood The Space In Daylight*The Hardwood Floors & Crown Moulding Stretch Throughout The Main Floor*The Heart Of The Home Is A Thoughtfully Designed Large Extended Kitchen Featuring Granite Counters, Breakfast Island & 2 Integrated Sinks, Abundant Counter And Cabinet Space, Extended Built In Desk,S/S Appliances, Beautiful Bow Window, Direct Access To The Garden Deck For Relaxation Or Entertaining* Unique Two-Sided Fireplace Adds Warm Ambiance Connecting The Kitchen To A Cozy ,Elegant Family Room With Sliding Glass Doors That Opens To The Serene Backyard ,Ideal For Everyday Enjoyment & Hosting*Generous Size Bedrooms With Large Closets Designed For Comfort*Fully Finished Basement Offers Even More Space With Plenty Of Above Grade Windows, Pot Lights ,Additional Bedroom Ideal For Guests Or Private Office, Plenty Of Storage*BONUS:*This Special Family Community Is Renowned For Its Mature Tree-Lined Streets, Captivating Walking Trails ,Perfectly Manicured Golf Courses, Proximity To Top-Rated Schools, Parks ,All Amenities, Easy Access To Highways, Transit, Future Subway With Approved Stop At Yonge/Royal Orchard, Currently 1 Bus To Finch Station & York University Making It An Exceptional Place To Call Home*FANTASTIC NEIGHBORS !*A MUST SEE!* (id:49269)
Sutton Group-Admiral Realty Inc.
6 Straw Cutter Gate
Vaughan (Patterson), Ontario
Stunning Home in Prestigious Upper Thornhill Estates. Welcome to this exceptional residence offers over 5,500 sq.ft. of luxurious, finished living space in one of Vaughan's most sought-after neighborhoods. This 4+1 bedroom, 6-bathroom home is a true showpiece, blending elegant design with thoughtful functionality and exquisite craftmanship throughout. Step into a grand, open foyer that flows seamlessly into an inviting living room-an ideal setting for both relaxation and quiet conversation. Discover the joy of preparing meals in the beautiful custom Chef's Kitchen that is perfectly complemented by a sophisticated formal dining room, ideal for hosting family and friends. Unwind in the spacious family room, designed for cozy evenings and quality time. Step-up to the primary suite, complete with a custom built-in king-size bed, a bespoke walk-in closet, and a luxurious spa-inspired ensuite. Each additional bedroom offers generous space, built-in storage, and custom finishes for elevated everyday living. The professionally finished basement is an entertainer's dream or ideal for extended family living, featuring a second fully equipped custom kitchen, a large family room, stylish bar, additional bedroom, a home spa with sauna, bathroom, and ample storage. Additional highlights include extensive custom built-ins, designer lighting, window coverings, a custom wood deck for outdoor entertaining, and high-end appliances throughout. This rare offering perfectly balances comfort, style, and versatility an exceptional place to call home. Don't miss your opportunity and book your private tour today! (id:49269)
Royal LePage Your Community Realty
105 Tragina Avenue S
Hamilton, Ontario
Welcome to 105 Tragina Ave South - tucked into one of Hamilton’s most family-friendly neighbourhoods, this charming East Hamilton home is the kind of place where memories are made. Whether you're buying your very first home, looking to downsize with style, or somewhere in between, this lovingly updated house is ready to welcome you. From the moment you step inside, you’ll feel the warmth - and not just from the sunshine pouring in through the big bay window. The main floor is open and airy, with timeless character details like original doors, solid wood trim, and coved ceilings. The kitchen is the heart of the home, and this one doesn’t disappoint - complete with sleek stainless steel appliances, stylish backsplash, and access to the backyard deck, perfect for summer dinners or weekend lounging. You’ll find two spacious bedrooms upstairs, along with a dreamy bathroom. Downstairs? A finished basement offering even more space to play, relax, or host — with a cozy rec room, third bedroom, wet bar, second full bathroom, and a laundry nook that makes chores feel just a little bit nicer. Every corner of this home has been thoughtfully upgraded - from new plumbing, forced air and A/C, to attic insulation and basement waterproofing. The backyard is private and peaceful ideal for kids, pets, or morning coffee. This is more than just a house. It's a place to grow, laugh, and live fully. A place that feels just right - no matter where you're starting from, or where you're headed next. Your story belongs here. Welcome home. (id:49269)
Keller Williams Complete Realty
31 Arnold Crescent
New Tecumseth, Ontario
Welcome To 31 Arnold Crescent -A Bright Stylish Home In Alliston's Sought-After Treetops Community! This Elm Model By First View Homes Offers Over 1,500 Sq Ft Of Bright, Functional Living Space With 3 Bedrooms, 2.5 Bathrooms, And A Thoughtfully Upgraded Design That Blends Comfort And Style. Enjoy 9-Foot Smooth Ceilings, Beautiful Oak Hardwood Flooring, And An Open-Concept Layout Perfect For Daily Living And Entertaining. The Upgraded Kitchen Features Granite Counters, Stylish Backsplash, Pot Drawers, Extended Pantry, And Stainless Steel Appliances. Upstairs, The Spacious Primary Suite Offers A Walk-In Closet And Private Ensuite With A Glass-Framed Shower. Two Additional Bedrooms Are Filled With Natural Light And Share A Generous 4-Piece Bathroom. The Convenient Second-Floor Laundry Includes Bonus Linen Storage. Additional Features Include A Classic Oak Staircase, 200 Amp Electrical Panel, Basement Cold Cellar, Rough-In For A 3-Piece Bathroom, Inside Garage Entry, And A Rough-In For An EV Charger. The Driveway Accommodates Three Vehicles No Sidewalk! Step Outside To A Fully Fenced, Sun-Soaked Backyard With Gas BBQ Hookup , Perfect For Gardeners Or Summer Relaxation. A Cozy Front Porch Adds Extra Charm. Enjoy Life In A Family-Friendly Neighbourhood With Incredible Parks, A Splash Pad, Scenic Trails, And The Best Toboggan Hill In Town. Walk To A Nearby Catholic School With Easy Bus Access To Public And French Immersion Options. With Quick Access To Hwy 400, 27, And 50, This Home Offers The Perfect Blend Of Community, Convenience, And Lifestyle. Whether You're Starting Out, Downsizing, Or Starting Fresh, This Is The Ideal Place To Plant Roots And Call Home. (id:49269)
RE/MAX Hallmark Chay Realty
1816 - 1055 Bay Street
Toronto (Bay Street Corridor), Ontario
Client RemarksHigh Demand Area In Downtown. Close To U Of T, Ryerson U, Queens Park, Chic Yorkville, Yonge Street, Hospital, Restaurants, Cafes, Renovated Modern Condo Unit. Den Is Spacious To Be 2nd Bedroom. Steps To Subway Lines. Stunning, Unobstructed View. Hardwood Floor Throughout. Excellent Spit Layout. Quiet Building With 24 Concierge And Scentic Rooftop Terrace. Renovated Washroom With Modern Vanity. Clean And Spacious. New Windows. You Will Love It. (id:49269)
Real One Realty Inc.
Main - 82 Admiral Road
Ajax (South East), Ontario
Welcome to this beautifully designed, newly renovated upper-floor bungalow, offering modern elegance and comfort. This home features three spacious bedrooms, a bright and airy open concept layout, and high-end finishes throughout. The stunning newly renovated kitchen boasts sleek countertops, stylish cabinetry, and brand-new stainless steel appliances. Freshly painted walls complement the brand-new flooring, creating a warm and inviting atmosphere. Located in a prime neighborhood, this home is close to schools, parks, shopping, and transit, making it an ideal choice for families and professionals alike. Don't miss this opportunity-schedule your showing today! (id:49269)
Century 21 Innovative Realty Inc.
10 Sawyer Avenue
Whitby (Brooklin), Ontario
This Brooklin Beauty is calling your name. Just steps from historic Brooklin Village, this fully renovated 4+1 bedroom, 4 bathroom detached home offers nearly 4,500 sq ft of elegant, turnkey living with a separate double garage. A charming wraparound covered porch and beautifully curated finishes throughout set the tone for this exceptional home. At the heart of the main floor is a chefs dream kitchen featuring top-of-the-line appliances, including a 48" gas stove, a large center island with waterfall quartz countertops, matching quartz backsplash, and a hidden walk-in pantry perfect for keeping small appliances neatly tucked away. From the kitchen, step out to a fully covered deck complete with a hot tub ideal for year-round entertaining or relaxing in comfort. The open-concept layout is perfect for memorable family gatherings or hosting friends. Sophisticated touches include a grand white oak staircase, fluted cabinetry with wine display, and a sleek custom glass-enclosed office. Upstairs, the spacious primary suite is your private retreat, complete with an electric fireplace, a large custom walk-in closet room, and a luxurious 5-piece ensuite featuring dual vanities, a soaking tub, and a glass-enclosed shower. The finished basement offers in-law suite potential with a massive rec room, beautiful wet bar, additional bedroom, and plenty of space for movie nights or game-day hosting. Great schools are within walking distance, and its a commuters dream just minutes from the now-free eastern portion of Highway 407, offering easy access to both the city and cottage country. A rare gem in one of Brooklin's most desirable neighborhoods this home is truly a must-see! (id:49269)
RE/MAX Rouge River Realty Ltd.
4 Greendowns Drive
Toronto (Scarborough Village), Ontario
Recently renovated Open Concept Home. New Windows. New Floors, New bathrooms, New Potlights, New Deck, New concrete on the side, New Powder room, New Deck. This is a huge backsplit house with lots of potential. Lower portion with two bedrooms, separate kitchen, and bath was rented for 2200. Two more basement apartments possible in unspoiled huge basement! Lower Floor Family Room With Fireplace, Good Sized Bedrooms And Large Living/Dining Area, Oak Staircase, Garage Door With Opener And Huge Backyard. (id:49269)
Homelife/miracle Realty Ltd
178 Barrington Avenue
Toronto (Crescent Town), Ontario
new build garden suit for rent . walk distance to subway . (id:49269)
Aimhome Realty Inc.
2571 Kentucky Derby Way
Oshawa (Windfields), Ontario
Well Built By Tribute With Fantastic Layout In Windfield Community. Very Spacious With High Ceiling, Family Room With Gas Fireplace. 4 Bedrooms And A Teen's Retreat Room Or Can Be Used As A 2nd Family Room. Very Large Kitchen With Top Of The Line Appliances, Open Concept With Dining Room. Very Close To Shopping, Elementary/Secondary Schools, Durham College & University. Mins Away From Hwy 407. (id:49269)
Century 21 Percy Fulton Ltd.
677 Conacher Drive
Toronto (Newtonbrook East), Ontario
Bright & Spacious Renovated Bungalow With Walk Out Basement & Sep. Entrance, can be used as Office or 4th bedroom! You Don't Feel Basement. Finished Basement Big Family Rm. Perfect Location. Treed Backyard, Large Deck. Walking Distance To Bus Stops. Quiet Family-Oriented Neighborhood. Great Schools Lilian, Cummer Valley, Newtonbrook, Catholic & French Immersion.Close To Parks, Amenities, Shops, Restaurants, Community Centre, And More! (id:49269)
Royal LePage Signature Realty
3311 - 45 Charles Street E
Toronto (Church-Yonge Corridor), Ontario
Luxury Chaz Yorkville Condo Just Steps from Yonge & Bloor. Live in one of Torontos most prestigious neighborhoods Yorkville, just a 2-minute walk to the new Yonge/Bloor Subway Station exit. This beautifully designed 580 sq ft suite offers a smart, efficient layout with no wasted space, featuring 1 bedroom + den, 2 bathrooms, and a spacious balcony. Enjoy open-concept living with 9-foot ceilings, floor-to-ceiling windows, and a chef-inspired kitchen complete with integrated and stainless steel appliances. Premium Building Amenities:24-hour concierge, state-of-the-art fitness centre, business centre, games room, 3D & sports theatres, billiards, steam rooms, pet spa, outdoor terrace with BBQ area, party/meeting rooms, and the exclusive two-storey Chaz Club on the 36th & 37th floors with expansive balcony and stunning views of the CN Tower, city skyline, and lake. Unbeatable Location: Close to the University of Toronto, public library, museums, Queen's Park, and more.Low maintenance fees per square foot. (id:49269)
Retrend Realty Ltd
9 - 9 Daphne Crescent N
Ottawa, Ontario
Looking to simplify your lifestyle without sacrificing space, charm, or community? This rare gem in the heart of Old Stittsville is in a meticulously kept 55+ LIFE LEASE unit in a COMMUNITY - not a CONDO, but better. Well managed with a healthy reserve fund and low monthly fees that INCLUDE property taxes. Unlike typical condo apartments, this semi-detached END UNIT BUNGALOW offers the freedom of private entry, a small yard to tend your flowers, and even a full basement for added space PLUS there are NO Land transfer tax to pay. Surrounded by perennial gardens and just steps from a medical centre, pharmacy, post office, and library. Enjoy the heritage feel & warmth of Stittsville Village with shops, cafes, recreational spaces and wooded trails. Beautifully RENOVATED KITCHEN w/quartz counters, glass tile backsplash, clever storage solutions, plus walk-in pantry. The spa-inspired bathroom offers heated ceramic floors, a soaker tub, and walk-in glass shower w/bench seat. DINING can be by sunny front window or by the kitchen, as seen, freeing window area for reading and relaxing. The light filled LIVING ROOM boasts a gas fireplace (Small wood stove style), hardwood floors and patio doors that open onto a private deck and community gardens with gazebo and mature trees. SPACIOUS MASTER BEDROOM has cosy carpeting, while smaller bedroom has cork flooring and mirrored closet, functioning as bedroom or study. Large unfinished basement offers endless opportunities for use or development. It currently has the laundry facilities but these could be moved with a stacked washer dryer to kitchen pantry (It is ready to be connected). Furnace 2015 - Serviced annually, HWT (owned) 2023, A/C 2023. Don't miss this opportunity to secure a tastefully updated, low-maintenance, and affordable residence in a truly special community. Why rent when yo can own your own home and build equity? (id:49269)
Martels Real Estate Inc.
151 Insmill Crescent
Ottawa, Ontario
Welcome to 151 Insmill Crescent, a beautifully renovated 4+1 bedroom, 4-bathroom home located on a premium lot with no rear neighbours in the heart of prestigious Kanata Lakes. Offering over 2,859 sq.ft. of sun-filled, above-ground living space, this move-in-ready gem features a bright, open-concept layout with elegant no-carpet flooring, soaring ceilings, and high-end finishes throughout. The gourmet kitchen boasts premium cabinetry, stone countertops, and stainless-steel appliances, flowing seamlessly into the family room with a cozy fireplace perfect for both entertaining and everyday living. The formal living and dining areas provide great curb-facing views, while the upper level includes a spacious primary retreat with a newly renovated spa-like ensuite (2024), plus three generously sized bedrooms. The fully finished basement offers incredible flexibility with a 5th bedroom, full bathroom (2025), and space ideal for guests, a home office, or in-laws. Major upgrades include a new roof (2017), furnace & A/C (2020), basement flooring (2022), and more. The home is situated in a top-rated school district including Earl of March, All Saints, WEJ and Stephen Leacock. Enjoy proximity to scenic trails like Kizell Pond trails and Beaver Pond trails, top fitness facilities like Richcraft Rec Complex, major retail (Walmart, Costco, T&T, Farm Boy), dining, and tech employers in the Kanata North High-tech Park. With easy access to Hwy 417 and public transit, this home delivers the perfect blend of luxury, convenience, and lifestyle. NO conveyance of offers until 6pm, Monday 26th. (id:49269)
Keller Williams Integrity Realty
2606 - 30 Inn On The Park Drive
Toronto (Banbury-Don Mills), Ontario
Luxury 1 Bedroom and 1 Bathroom condo suite at Auberge I offers 543 square feet of open living space and 9 foot ceilings. Located on the 26th floor, enjoy your East facing views from a spacious and private balcony. This suite comes fully equipped with energy efficient 5-star modern appliances , integrated dishwasher, contemporary soft close cabinetry, in suite laundry, and floor to ceiling windows with coverings included. An EVC Parking spot and a secured locker are also included in this suite. (id:49269)
Homelife Landmark Realty Inc.
5405 West River Drive
Ottawa, Ontario
Rare opportunity to own an exceptional unique property on the sought after island, in historic Manotick! Nestled on a private oversized lot, this custom built formal Cape Cod style 5 bedroom, 4 bathroom home offers a contemporary feel with warmth & charm. Easy walking distance to Rideau River, Watsons Mill, community pool, boat launch, schools, dog parks, doctors, shops & restaurants. This home boasts approx.3,200 sq. ft including convenient second access to the finished basement via the oversized double car garage. Originally built for the Owners live in Nanny also great in'law potential. Offering many lifestyle options with this floor plan includes: separate teen/family room potential on each level. Main level has large open kitchen with an island, eat-in area and access to the deck. Generous main floor family room with rustic wood beams, updated gas fireplace & double French doors leading to the deck. The formal living and dining room offer a timeless and sophisticated setting for entertaining with classic wood-burning fireplace beautifully displayed with elegant handcrafted wood finishing, creating the perfect ambiance for cozy gatherings. Spacious main floor primary suite offers a side sunroom + 2 full double closets, bright 4-pc ensuite with its own walk-in closet and separate linen closet. Extra large 5th bedroom/bonus loft includes walk-in closet, skylight & beautiful oak spiral staircase for private access. Front foyer features vaulted ceiling and oak rail staircase leading up to second level with 2 full bathrooms with some updates. Large open concept lower level has great space for activities, including music, home gym, games, & crafts. Unfinished area ideal for workshop, and extra storage. This home offers amazing value in home space, yard size & privacy in a great location!! (id:49269)
Modern Living Realty Inc.
508 Acceptance Place
Ottawa, Ontario
Spacious End-Unit Townhome in Desirable Emerald Meadows! Welcome to this beautifully maintained end-unit townhome in the sought-after Emerald Meadows neighbourhood of Kanata. This spacious and bright home features impressive 11-foot ceilings in the foyer, complete with a convenient powder room...perfect for welcoming guests! Enjoy elegant entertaining in the separate formal dining room, or gather in the heart of the home: the open-concept kitchen with a large island, generous breakfast area, and adjacent family room ideal for both everyday living and hosting. Upstairs, you'll find 4 good-sized bedrooms, including a primary suite with a walk-in closet and a private ensuite. The fully finished lower level adds incredible versatility, featuring built-in cabinetry, a sink, fridge, and a full 3-piece bathroom with walk-in shower perfect for multigenerational living, a teen retreat, or a home-based business. Step outside to your fully fenced backyard oasis, complete with a gazebo, ideal for relaxing or entertaining in privacy. Located just minutes from top-rated schools, parks, shopping, and scenic bike trails, this home offers the perfect blend of comfort, convenience, and space. Don't miss your chance to call this one home! (id:49269)
Solid Rock Realty
7 Jack Aaron Drive
Ottawa, Ontario
Rare Opportunity! First-Time Offering - Bungalow in Craig Henry. Beautifully maintained and spacious 3-bedroom, 3-bathroom bungalow - for sale for the first time! Thoughtfully designed and filled with natural light, this one-of-a-kind Minto Build offers comfort, character, and functionality in every corner. Step into a bright, open-concept living area featuring Brazilian cherry (Jatoba) hardwood floors, soaring vaulted ceilings and a cozy gas fireplace perfect for relaxing or entertaining. A sun-soaked four-season sunroom offers seamless access to the landscaped side yard and patio through sliding doors ideal for morning coffee, summer BBQs, or evening get-togethers. The generous eat-in kitchen boasts ample cabinetry and counter space, and the convenient main floor laundry/mudroom with access to the garage, makes daily life easier. Two well-sized bedrooms share a nearby 3-piece bath, and the spacious primary suite offers a peaceful retreat with walk-in closet, 3-piece ensuite, and a serene garden view. Outside, enjoy your low-maintenance, landscaped yard, lovingly planted with perennials and mature shrubs & trees to create a tranquil, year-round oasis. The recently professionally painted, fully finished basement adds incredible versatility, featuring a large recreation room with wet bar, full 3-piece bathroom with stand up shower, 3 additional rooms ideal for hobbies or home offices, plus a dedicated cold storage room. Additional highlights include a double-car garage, ample driveway parking, and an unbeatable location close to top-rated schools, recreation, parks, transit, shopping, and places of worship. Don't miss your chance to own this wonderful home in the heart of Craig Henry! Furnace (~2018), A/C (~2020), Roof (~2014). Offer presentation date Thursday May 22 at 4pm - no preemptive offers as per form 244. Ideal closing August 18. (id:49269)
Royal LePage Performance Realty
Main - 56 Logandale Road
Toronto (Willowdale East), Ontario
TOP SCHOOL ZONE! Only minutes to prestigous Mckee Public, Earl Haig Second School, and Claude Watson School of Arts! Rarely found fully furnished 2 Story 3 Bedroom 1.5 bathroom freshly renovated main floor for lease. Situated on a quiet and kids friendly street with no through traffi and friendly neighbours. Gourmet Open Concept Modern Kitchen with Granite Counter top, stainless steele appliances, pot lights through out. Gas stove, strong rangehood, every chief's dream. Owner redone insulation to exterior walls combined with new Windows there will be no draft or condensation. Hardwood floor throught out main and broadloom in the bedrooms. Professional landscaping with double driveway. Landlord pays for professional landscaper for grass cutting and snow removal, there is not work to do! 13 mins walk to finch subway station and north york centre subway station. Minutes to grocery stores, community center, banks, library and more. Utilties 2/3 to be shared with basement tenant. Just move in to enjoy! (id:49269)
Nu Stream Realty (Toronto) Inc.

