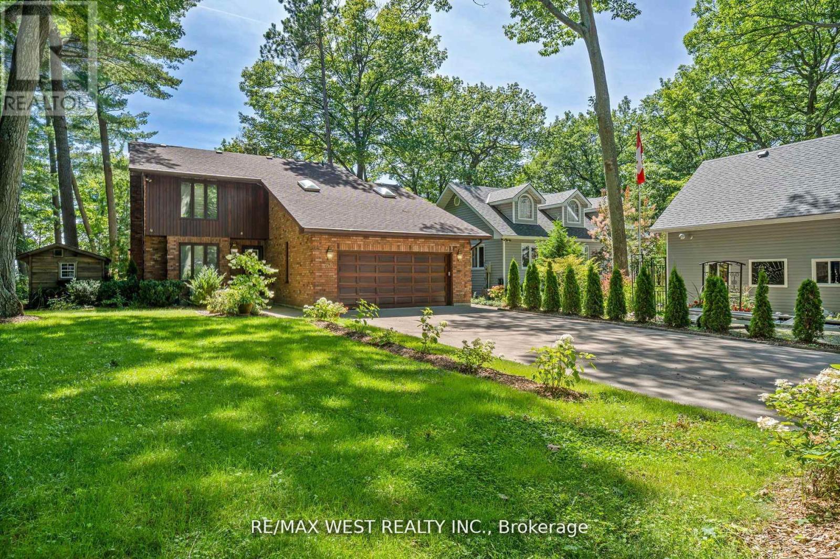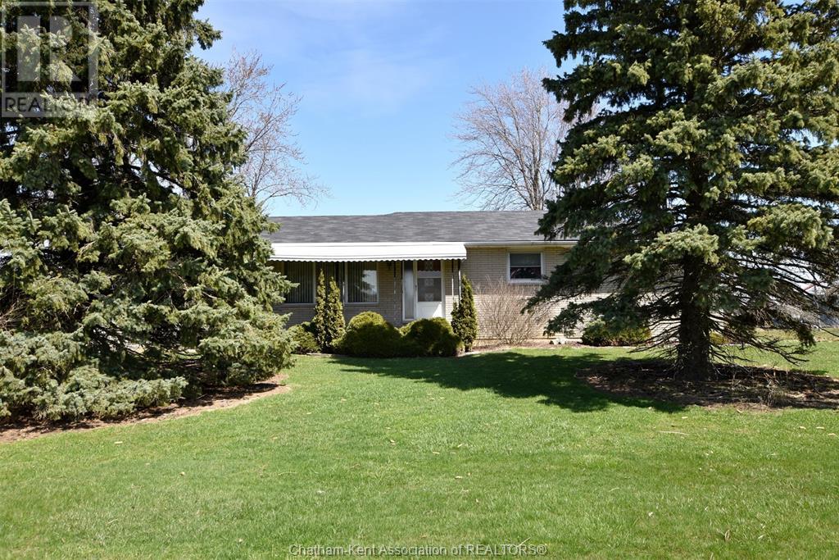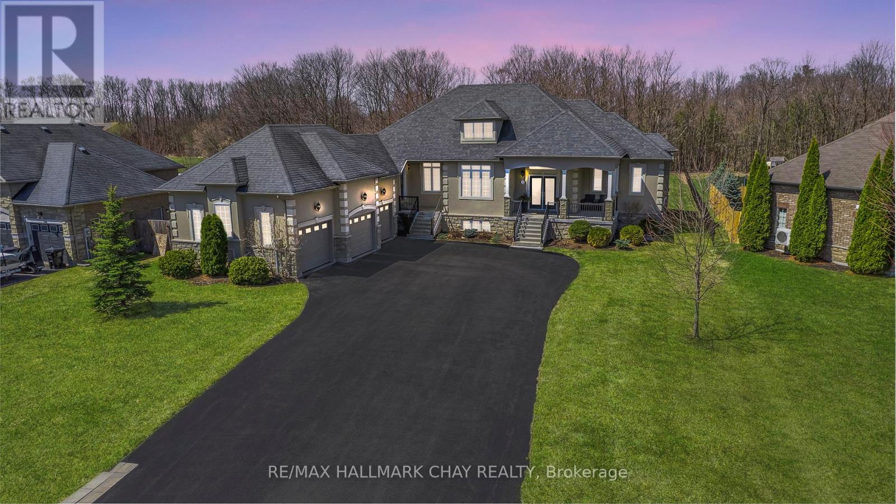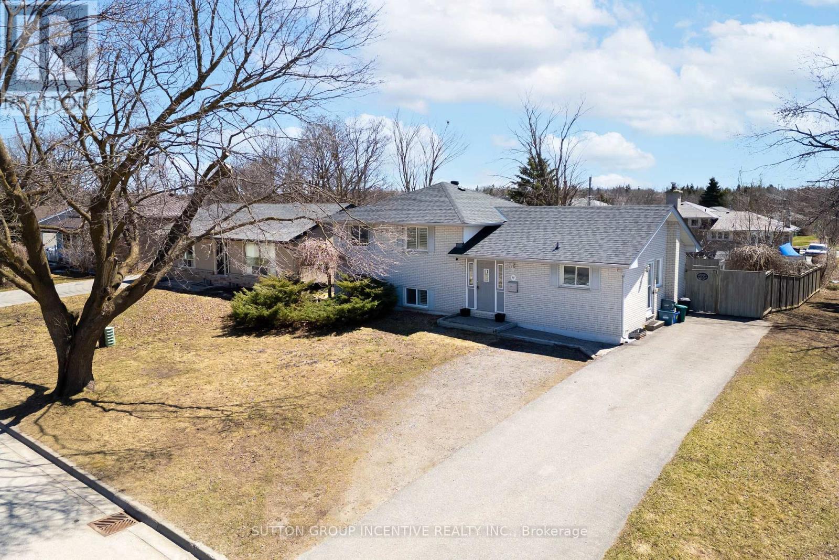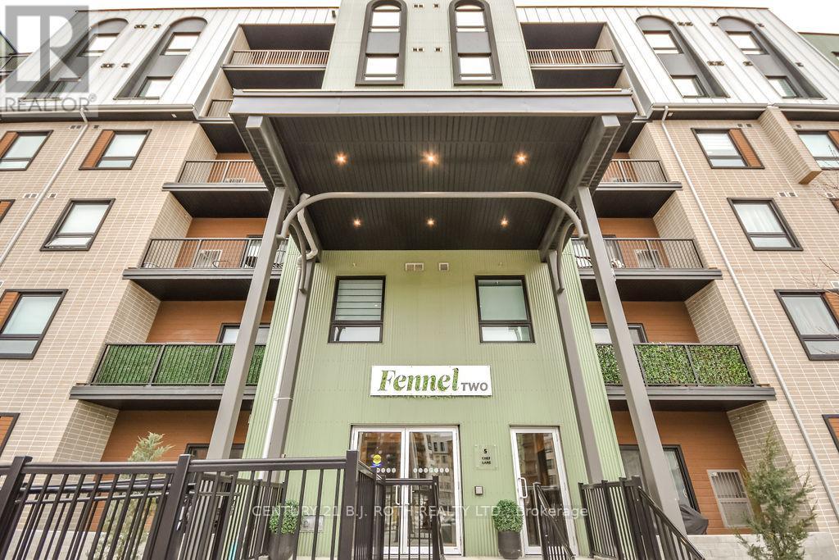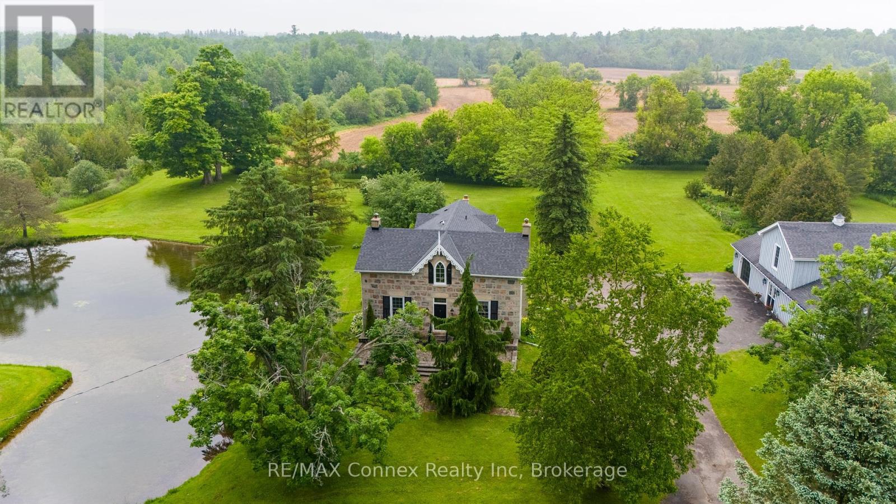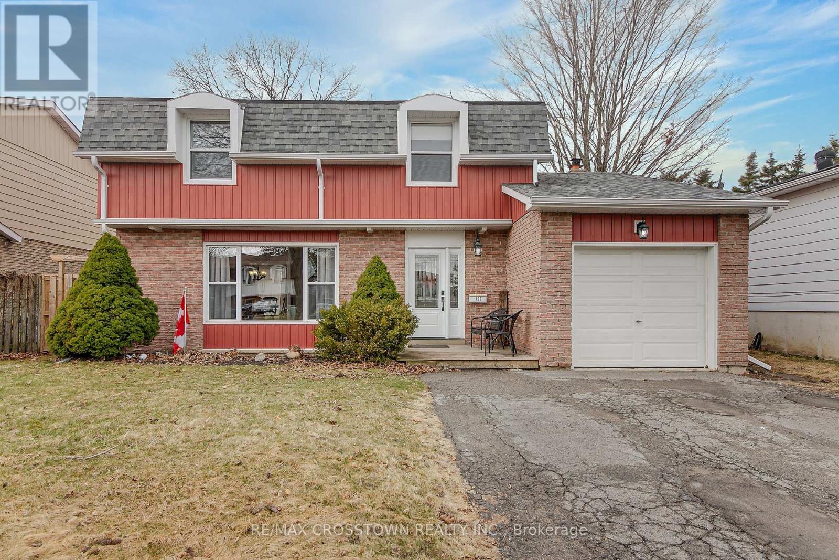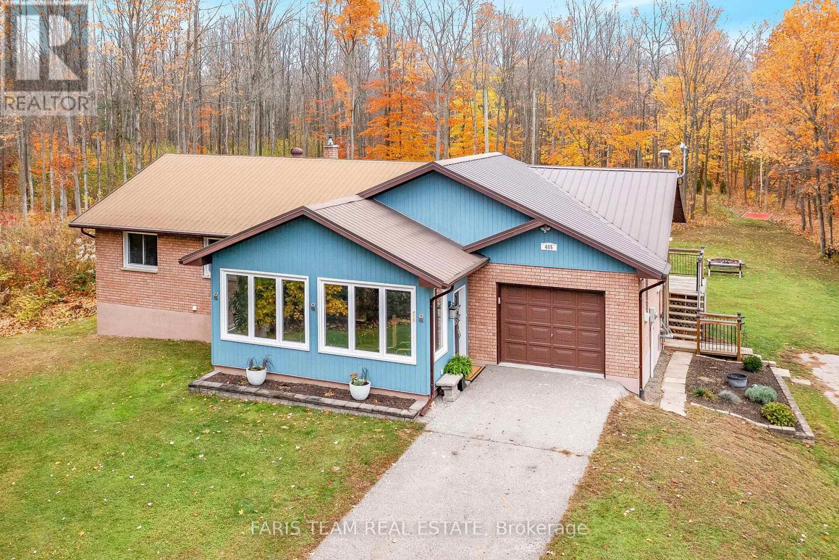38 Willow Drive
Tiny, Ontario
Welcome to 38 Willow Dr. Magnificent waterfront 5-bedroom custom-built home backing onto beautiful Georgian Bay. Boasting large panoramic windows & walkout to custom raised deck for waterfront enjoyment with gangway style walkway to the bay. Water view flagstone patio w/ fire pit. 3407 sqft of living area over three levels. Chef's kitchen w/ custom cabinets, Quartz countertops, Wolfe Range 4 surface burners, a griddle, hide away control panel and matching 'Wolfe' cooktop ventilation hood, island with Sharp rollout drawer microwave, Bosch 2 door/2 drawer refrigerator/freezer, oversized black granite composite sink 'extra quiet' Bosch dishwasher. Beautiful wide plank oak floors, private principal suite overlooking Georgian Bay features a new 6-piece ensuite. Separate glass shower, soaker tub, heated floors, walk-in closet. Professionally designed and renovated upper 4-piece bathroom with 'Electrolux' laundry and a heated floor. Oversize 2 car garage w/ direct access & wheelchair lift.* New 8' x 12 garden shed with interior lights and plugs. Grounds professionally landscaped. (id:49269)
RE/MAX West Realty Inc.
371 Reid Drive
Barrie, Ontario
Welcome to this brand-new, never lived in detached home. Built by a renowned Mattamy Home in the sought-after vicinity West Development! Located in the vibrant and growing City of Barrie the stunning property offers contemporary design, functionality and a prime location, perfect for families and professionals alike 3 spacious bedrooms with ample natural light, high ceilings and carpet, free throughout for easy maintenance and modern appeal. Attached 1 car garage convenient access through mudroom, open concept layout, thoughtfully designed for entertaining and every day living. Never lived in experience the joy of owning a pristine brand new home. (id:49269)
Axis Realty Brokerage Inc.
20377 Communication Road
Chatham-Kent, Ontario
Excellent 1.5 acre country site in top location 2 km from Blenheim on Communication Road (40 highway) and convenient 7km to the 401. 3 bedroom brick ranch with 1.5 bathrooms, oak kitchen cabinets and good size dining room/patio doors to rear wooden deck. Front living room, 4 pc bath, 3rd bedroom currently used as main floor laundry, easy to move downstairs. 2pc bath handy at the garage entry. Full basement with finished family room, other side offers 46' storage & utility space. Forced air gas furnace and central air, deep well at 120', recent updates to the septic system is a significant positive. Roof shingles in the past 2 years, brick exterior on all sides. In addition to attached garage we also have a very desirable 24x30 new double garage less than 1 yr old plus a 24x70 shop. 1.5 acres is a desirable site with farmland in the rear for additional privacy. This package has terrific potential to make it your own. The ground in the photos will be repaired from the septic updates. (id:49269)
Campbell Chatham-Kent Realty Ltd. Brokerage
19196 Douglas Road
Cedar Springs, Ontario
Welcome to 19196 Douglas Rd—this stunning 2-storey colonial home sits on a peaceful, nature-filled lot just steps from Lake Erie and downtown Blenheim! Featuring 4 spacious bedrooms upstairs, 2 bathrooms including a private ensuite with laundry, and a main floor designed for living and entertaining. The recently renovated kitchen boasts granite countertops, a large island, and ample storage—opening into a cozy living room with a wood-burning fireplace and a bright 4-season sunroom overlooking the serene backyard full of birds, butterflies, and mature trees. Enjoy a formal dining room, spacious front living room, and a 2-piece bath off the oversized 2-car garage. The basement is a dream flex space—perfect for a man cave, studio, or theatre. With efficient geothermal heating and low utility bills, this is country comfort with convenience! (id:49269)
Gagner & Associates Excel Realty Services Inc. (Blenheim)
16 Basswood Drive
Wasaga Beach, Ontario
Step into this impressive raised bungalow in Wasaga Beach's prestigious Wasaga Sands Estates, set on a rare ravine lot surrounded by expansive estate properties. Offering over 2,500 sq ft on the main floor, this remarkable residence boasts incredible curb appeal, dual entrances, and a massive driveway leading to a spacious three-car garage. The backyard is a private retreat featuring an oversized deck and patio with picturesque views of Macintyre Creek and tranquil trails. Inside, you'll find refined details such as wainscoting, hardwood floors, and 8-inch cornice moldings. The family room is enhanced by a beautiful coffered ceiling and fireplace, while the kitchen shines with quartz countertops and a premium Viking stove. The open-concept layout flows effortlessly to the backyard, perfect for entertaining. The primary suite is complemented by three additional bedrooms, one of which serves as a versatile space ideal for an office, or nursery. A practical mudroom offers easy access to the garage and second entrance. With 9' ceilings throughout, ample natural light, and an unfinished basement featuring 10' ceilings and a bathroom rough-in, this home presents endless opportunities. Enjoy peaceful living just minutes from shops, restaurants, the beach and Blue Mountain resort. 9ft Ceilings on Main, Hardwood Floors, Newer Carpet In Bedrooms, Mud Room With Man Door To Garage & To Front Entrance, Elegant Wainscotting Throughout, Walk In Pantry, Coffered Ceilings, 8" Cornice Molding, 10ft Ceilings In Bsmt & Above Grade Windows, Quartz Counters, Double Deck, Backing Onto Macintyre Creek+Trails. (id:49269)
RE/MAX Hallmark Chay Realty
69 Ottaway Avenue
Barrie (Wellington), Ontario
Discover this solid 3.1-bedroom, 4-level side-split brick home located in one of Barrie's most sought-after mature neighbourhoods. Nestled on a low-traffic street in the desirable east end, this home is just steps from parks, schools, and offers quick access to Highway 400, ideal for commuters and families alike. Enjoy a spacious and private backyard, perfect for kids, pets, or weekend entertaining, complete with a handy garden shed. The separate entrance to the lower level opens the door to potential in-law or income suite possibilities. Notable updates include a new roof (2025), giving peace of mind to future owners. Please note: the City of Barrie has identified this property for potential future acquisition related to stormwater infrastructure improvements; however, it is not currently within the 10-year capital plan (see attached city letter for details). (id:49269)
Sutton Group Incentive Realty Inc.
414 - 5 Chef Lane
Barrie, Ontario
Modern living meets unbeatable value! If you're looking for a condo that checks all your boxes, this spacious 3-bedroom, 2-bath corner unit offers 1,351 sq ft of thoughtfully designed living with no wasted space and beautiful modern finishes throughout. Enjoy 9-foot ceilings, wide plank laminate and tile flooring, modern cabinetry, stainless steel appliances, under-cabinet lighting, pot lights, and California shutters. Built with accessibility in mind, this barrier-free unit features large bedrooms with generous closets and a full laundry room with extra storage. Step outside to your private south-facing balcony with gas BBQ hookup and views of environmentally protected green space and no neighbouring units staring back at you. Prefer cooking with gas? There is also gas hookup inside for a gas range. This unit includes underground parking and an oversized storage locker located directly in front of the space, perfect for larger items. Bistro 6 offers an exceptional amenity package with a full fitness facility, chef-inspired indoor/outdoor kitchen and party space, yoga retreat, basketball court, and a children's playground. All of this is just minutes from Barrie South GO Station, Highway 400, Costco, shopping, restaurants, grocery stores, golf courses, Friday Harbour, and Lake Simcoe. (id:49269)
Century 21 B.j. Roth Realty Ltd.
118 Ruttan St
Thunder Bay, Ontario
New Listing. AFFORDABILITY WITH VINTAGE CHARM. This 1.75 story house is in one of the best north side locations you can find. A three bedroom with 1-1/2 baths can accommodate a couple or a family comfortably. Some updates include kitchen cabinets, some windows and flooring yet keeping the Old World Charm with some hardwood floors and the original wood railing, spindles and detail. High end Blinds for most of the windows from Dusk to Dawn with special features on 2 bedrooms and Living room are all included. This home will be move-in ready with the fridge, stove, washer and dryer remaining. Back lane access parking for 2 cars. A 16' south west facing deck awaits for evening sun and entertainment.a fire pit area and a 10 x 10' shed completes the back yard. A large 18' long rec room downstairs can have many uses as well. Plenty of storage for your seasonal attire. View this home soon as it will get plenty of attention!! (id:49269)
RE/MAX First Choice Realty Ltd.
4963 Sixth Line
Guelph/eramosa, Ontario
A home full of history and charm, but also functionality. This stone home is a beautiful 2904 square feet, 4 bedroom, 3 washrooms, family room plus living room. Large kitchen with island, a breakfast area, a separate dining area and cozy reading nook overlooking pond. The bright family room has an abundance of windows, cathedral ceiling, large stone hearth with a view of the pond. The home features a large formal dining room and magnificent living room with wood burning fireplace. Upstairs has four bedrooms with lots of closet space, with a master suite, a 4pc ensuite and sitting area. Not like the usual 18th century homes, this one stands out from the rest with its large unfinished rec. room that is just waiting for your final touches. Walking into the comfort of this home is exactly what you have been looking for. Surrounded by a stunning property on all sides, with mature trees, spring fed ponds, workable pastures and two separate single car garage's that could easily fit two vehicle in each plus a heated shop with a loft from an art studio or entertainment room. (id:49269)
RE/MAX Connex Realty Inc
122 Marshall Street
Barrie (Allandale Heights), Ontario
Welcome to this beautiful two-story brick house located in the highly desirable, family-friendly neighborhood of Allandale in Barrie. Sitting on a 50 X 110 lot, this inviting and well-maintained home offers 4+1 bedrooms and 2 bathrooms, making it perfect for growing families or those seeking extra space. Step into the updated kitchen, designed for both function and style. Relax in the cozy family room, featuring a gas fireplace, perfect for warm, inviting evenings. Enjoy outdoor living in the backyard, complete with a newer fence, offering privacy and a safe area for kids and pets to play. The house features tile, hardwood and laminate throughout. Additional updates include new roof (2018), new fascia and eavestroughs (2018), furnace (2019), and water heater (2024) offering peace of mind and energy efficiency. This home is just a short walk to the Allandale Recreation Centre, and is ideally located close to shopping and restaurants as well as easy access to Highway 400, perfect for commuters. Don't miss this opportunity to own a well-loved home in one of Barrie's most established and desirable neighborhoods! (id:49269)
RE/MAX Crosstown Realty Inc.
3387 Old Barry's Bay Road
Madawaska Valley, Ontario
An executive estate property with 3.4 acres. located on Zelneys Lake, just minutes from Barry's Bay. Zelneys Lake is one of the 4 lakes in the Victoria chain of lakes. There is about 345 feet of waterfront to play and enjoy nature, and lots of great spots for a bon fire pit and roasting marshmallows after a long day of fun. The home is open, bright and southern exposure with a deck and patio doors from all the major rooms. This beautiful location is perfect for privacy and quiet living. As you wind your way down the driveway you leave the real world behind and enter paradise. The front of the home features tiered decking overlooking the front yard and the backyard is all about the lake!. The home was built for an active family with room for everyone and all the gear that goes with it. The attached garage has access into the main house beside the laundry room and den.. There are 3 heat sources in the home, - a newer forced air propane furnace, electric baseboard and a wood stove in the basement. In 2024 all new crank awnings were installed on the lake side. We would love to have you visit but would request that you attend with your real estate sales representative and do not come by on your own! . (id:49269)
Queenswood National Real Estate Ltd
405 Baseline Road S
Tiny, Ontario
Top 5 Reasons You Will Love This Home: 1) Ranch bungalow set on a private 3.4-acre lot, paired with a generously sized 20'x30 workshop and located just under 10 minutes from town amenities 2) Recently updated with new flooring, lighting, and fresh paint throughout for a modern touch and easy move-in ready experience 3) Expansive basement featuring two additional bedrooms and a convenient walk-up entrance 4) Luxurious main level laundry room equipped with a laundry tub, extra fridge, and a dedicated pantry area for added storage 5) Large windows throughout welcoming in abundant natural light, with serene forest views from every room, including the inviting dining area with glass pocket doors. 3,038 fin.sq.ft. Age 38. Visit our website for more detailed information. **EXTRAS** Additional Inclusions: Play Set, Owned Hot Water Heater, Pool Table, Garage Door Opener, Fireside Benches, Concrete Side Tables (x4), Christmas Lights on Workshop, Workbench and Tire Rack in Workshop. (id:49269)
Faris Team Real Estate
Faris Team Real Estate Brokerage

