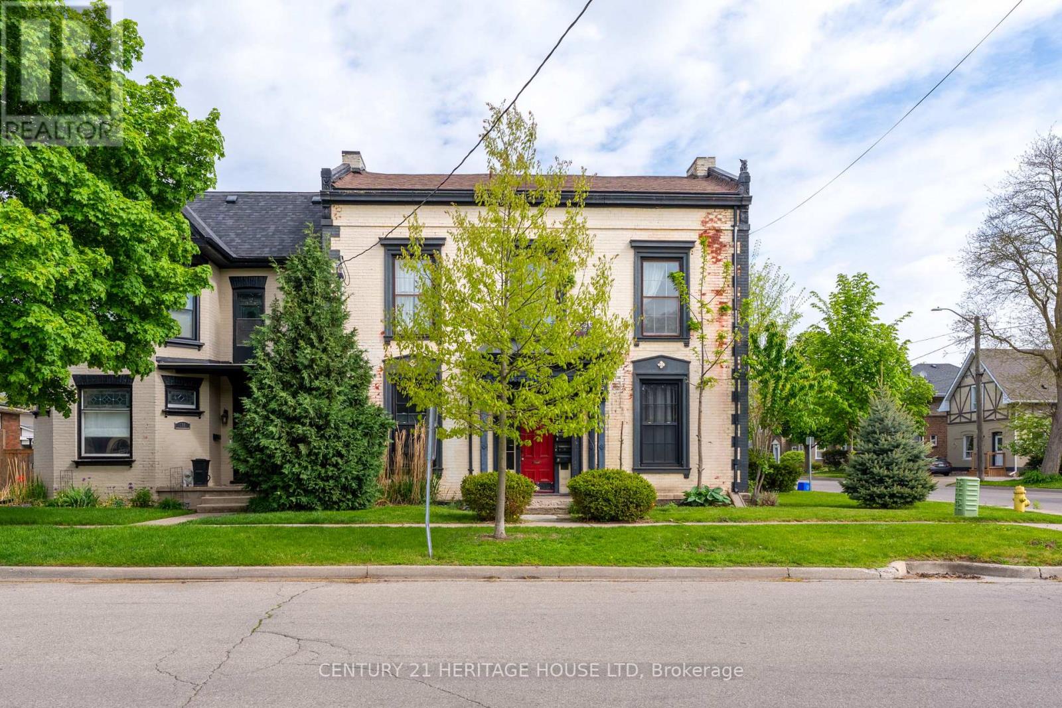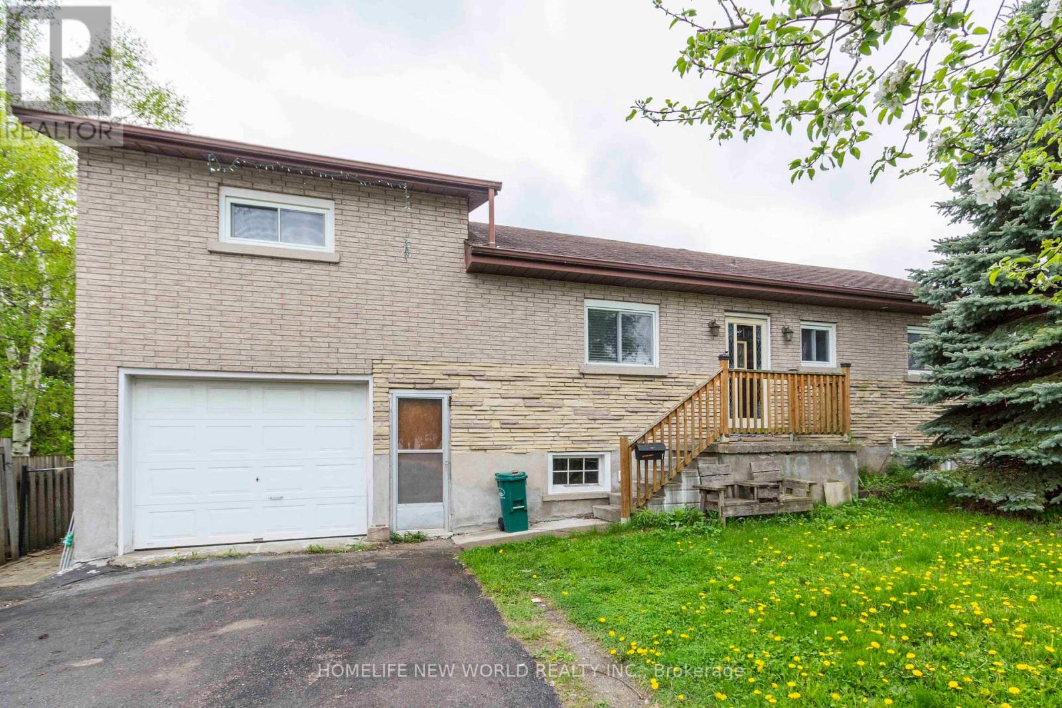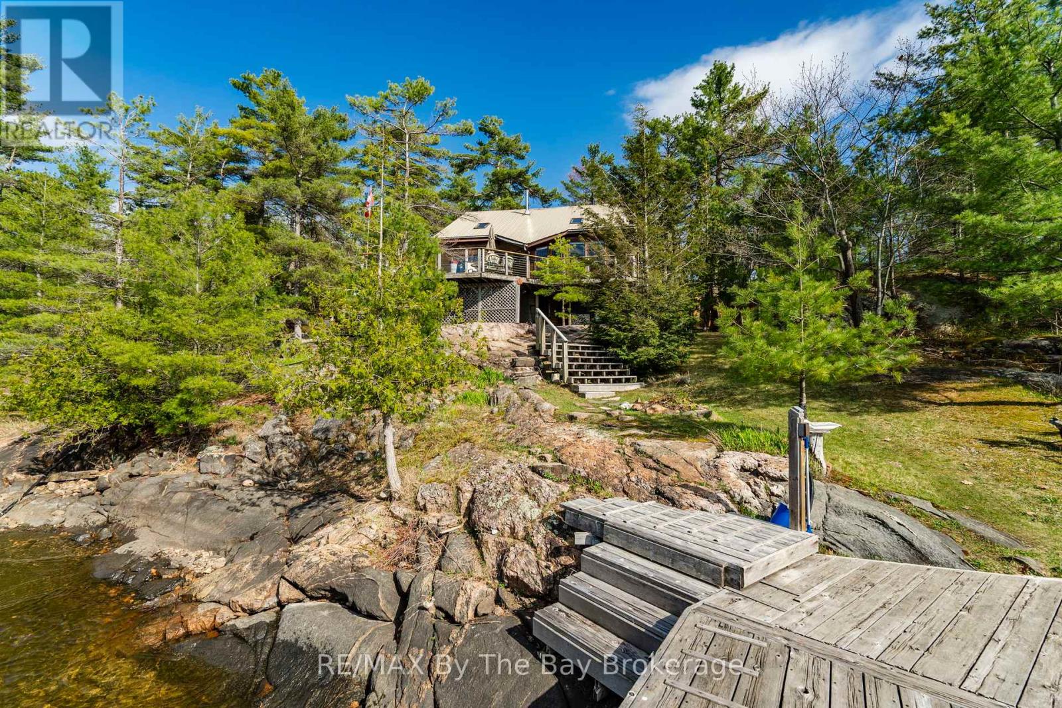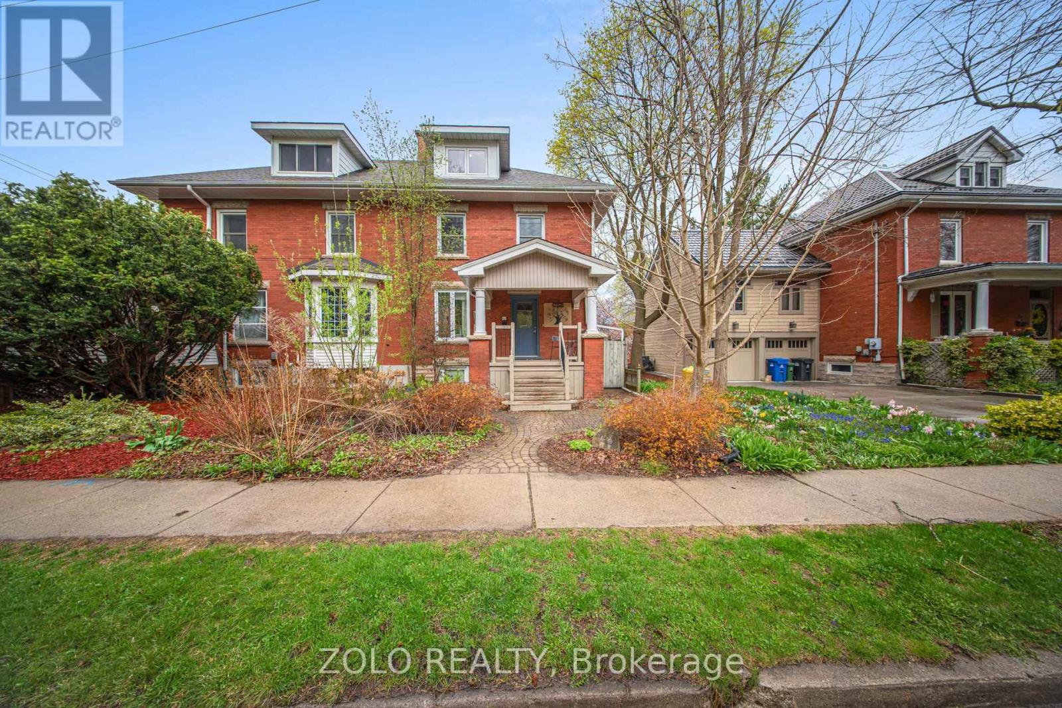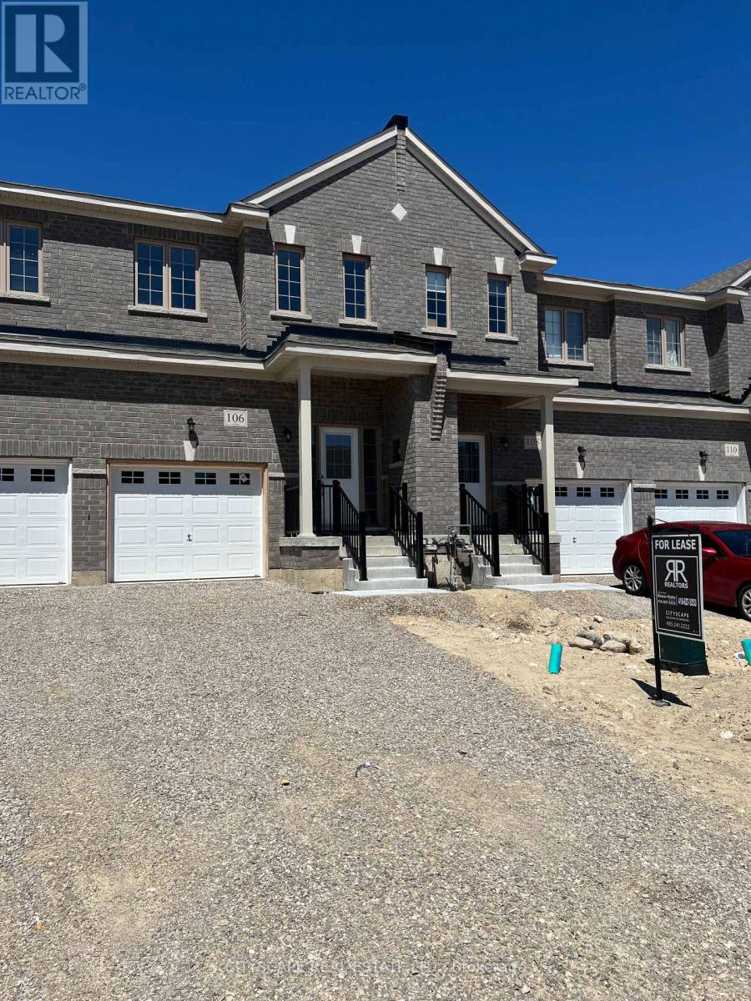220 Nelson Street
Brant (Brantford Twp), Ontario
Introducing 220 Nelson Street - a distinguished multi-unit property situated in one of Brantford's most sought-after residential and rental neighborhoods. Priced at $749,900, this property boasts a solid 5.9% capitalization rate, making it an ideal acquisition for investors or end-users aiming to offset mortgage expenses while building substantial real estate equity. Zillow This architecturally unique building comprises three distinct units, each thoughtfully renovated to blend historical charm with modern amenities: Unit 1: Features soaring 10-foot ceilings, expansive windows that flood the space with natural light, a fully redesigned kitchen equipped with stainless steel appliances (including a dishwasher), and a contemporary 4-piece bathroom adorned with stylish accent tiles. This unit also offers a private, fenced backyard perfect for outdoor relaxation. Unit 2: Boasts a unique wrap-around layout that provides excellent separation between the living and sleeping areas. The unit is enhanced by large windows and preserved late 1800s architectural details, offering residents a premium living experience. Unit 3 (Loft): A modern and trendy loft space that showcases the character of turn-of-the-century architecture. This unit includes an upgraded kitchen, contemporary bathroom, and new flooring, creating a captivating and comfortable living environment. Additional property highlights include a shared laundry room, ample basement storage, multiple parking spaces, and a detached two-car garage. Located just moments from major amenities and public transit, this property ensures convenience for tenants and owners alike. With a total of 4 bedrooms, 3 bathrooms, and 2,267 square feet of living space, 220 Nelson Street stands out as a premier investment opportunity in Brantford's vibrant East Ward neighborhood (id:49269)
Century 21 Heritage House Ltd
7724 Black Maple Drive
Niagara Falls (Brown), Ontario
Exquisite 7 Yr New 3000 Sq.Ft. Brunswick Model On Prem. Ravine Lot W/Modern & Traditional Feel. Front Entrance Opens Into 9Ft Ceilings & 8Ft Doors With Impressive Extra Large Kitchen That Has Upgraded Pantry & Cabinets With A Custom Backsplash. Separate Entrance From Garage Into Mud/Laundry Room. 2Grand Master Br's Each W/Large Ensuites And W/I Closets. 2 More Bdrms With Jack/Jill & W/I Closets. Country Feel With City Amenities And Go Transit At Your Doorstep. (id:49269)
Royal LePage Superstar Realty
41 Alfred Street
Quinte West (Trenton Ward), Ontario
Located on a large city lot (74x180), this 1350 sq ft home brings a lots for you, a extra long drive way easily accommodates up to 6 vehicles, the spacious combined dining room and living room gives access to a huge cement balcony with southern exposure, offers the best view in the town with a higher level. The kitchen has plenty of raised oak style cupboards, including a pantry with roll out drawers. The primary bedroom & the 3-piece bath, complete the main level. 2 additional bedrooms & a convenient 2-piece bath on the 2nd floor separating as the rest area. A walk out basement with recreation room and two bedrooms give you extra spaces for a bigger family/recreations/guests. Multiple access for the attached single garage provides a more convenient way to take care of your front yard and backyard. (id:49269)
Homelife New World Realty Inc.
3888 Is 820/mermaid Is
Georgian Bay (Baxter), Ontario
Only a 2 minute boat ride from central Honey Harbour, this Mermaid Island getaway is perched on a large 3.6 acre lot with 571 feet of water frontage. The natural, rocky shoreline slowly gives way to deeper water, allowing for swimming and boating in Georgian Bays pristine waters. Follow the path from the large dock, along the quintessential Canadian Shield landscape to the cozy home/cottage with a cedar deck on the west side, and a composite deck on the east side, both perfect for relaxing and soaking up the sun. Inside, enjoy the open concept layout with vaulted ceilings, wood finishes and plenty of natural light with large windows and a skylight. A free-standing wood stove will keep you cozy on those cooler nights, while the ceiling fans will keep you cool on hotter days. There is plenty of space for family and friends with 2 bedrooms and 1 bathroom on the main floor and 2 additional sleeping quarters with bathroom in the loft. (id:49269)
RE/MAX By The Bay Brokerage
43 Forbes Avenue
Guelph (Dovercliffe Park/old University), Ontario
Attention investors and university parents! Large semi-detached home on an L shaped lot in dream location within walking distance to the University Of Guelph and downtown. Features two legal units. Main unit is currently rented by 6 high quality tenants, while second unit is rented by young professional couple. Both units completely independent from each other with separate entrances, laundries and kitchens. Long driveways is suitable for 6 small cars and bike shed available for storage. Meticulously kept property with new fridge, stove, washer, dryer, large basement window and sump pump installed in 2024. Beautiful and private outdoor space as a bonus. High quality tenants currently bringing $6,560/month plus hydro bill, would like to stay, but are aware that it may not be possible depending on the buyer's needs. (id:49269)
Zolo Realty
14 - 40 Summit Avenue
London North (North N), Ontario
Welcome to 14-40 Summit Avenuea bright and spacious 3+1 bedroom, 2-bathroom townhome located in one of London's most convenient and connected neighbourhoods. Perfectly suited for investors, university-bound families, or owner-occupiers alike, this multi-level home offers both functionality and location appeal. The main level showcases a carpet-free, open-concept living and dining area that flows effortlessly to the backyard through sliding glass doors--creating the ideal space for casual entertaining or enjoying your morning coffee outdoors. A two-piece powder room is thoughtfully positioned just off the main entryway for added convenience. Upstairs, the home offers a well-proportioned layout with two comfortable bedrooms and a spacious primary bedroom, all just steps from an updated 4-piece bathroom. The fully finished lower level enhances the home's versatility, providing a fourth bedroom or flexible living space, in-suite laundry, and direct interior access to the attached garage. Parking for two vehicles--one in the garage and one in the private driveway, adds further value. Situated in a quiet, well-managed complex just off Oxford Street, this location offers unparalleled walkability and access to Western University (only a 10-minute walk), Fanshawe College, public transit, shopping, grocery stores, parks, and more. Whether you're looking to move in, rent it out, or do both, this opportunity offers a low-maintenance lifestyle with strong investment potential. With affordable condo fees of just $350/month, this is a turnkey opportunity you wont want to miss. (id:49269)
Chestnut Park Real Estate Limited
3404 Cedar Grove
Edwardsburgh/cardinal, Ontario
Nestled in the heart of Edwardsburgh/Cardinal, 3404 Cedar Grove Rd offers an extraordinary opportunity to own a fully renovated, move-in-ready equestrian and hobby farm retreat spanning nearly 17 acres of picturesque countryside. Ideally located just 4 minutes from Hwy 401 and 416, 5 minutes from the U.S. border, and 40 minutes from downtown Ottawa, this property provides the perfect balance of convenience and tranquility. It also offers easy access to Prescott City (5 minutes away) and the highly anticipated Aquaworld Resorta massive 260-acre indoor and outdoor water park featuring a spa, sports bar, restaurants, gym, and hotel, making it an exciting future attraction. Designed for multi-generational living or investment potential, the property features two separate units with private access, previously tenanted for $4,000/month, and a brand-new modern septic system (2025)for worry-free ownership. With over $70K spent in renovations (2023), this estate is a true sanctuary, boasting lush woodlands, scenic nature trails, a tranquil pond with an irrigation and fountain system, and even a 1 km ATV trail connecting to the property line. With approximately 200 feet of road frontage and a grand semi-circle driveway, accessibility is seamless. Equestrian enthusiasts and hobby farmers will appreciate the 32' x 40' barn with four stalls, a 20' x 30' coverall for additional storage, two horse paddocks, a dedicated riding ring, chicken coops, a tool shed, and a charming gazebo. Whether you're looking to establish a thriving hobby farm, a private equestrian estate, or a peaceful country escape, this property offers limitless possibilities. Don't miss this rare opportunity. Schedule your viewing today! (id:49269)
RE/MAX Realty Services Inc.
106 Stocks Avenue
Southgate, Ontario
Discover modern living in this brand-new, never-lived-in 3-bedroom townhouse located in the heart of Dundalk, Ontario. This beautifully designed home features an open-concept layout, spacious bedrooms, and brand-new stainless steel appliances. With contemporary finishes throughout and plenty of natural light, it offers the perfect blend of comfort and style for families or first-time buyers. Move-in ready and located in a growing community, this is an ideal opportunity to own a fresh start in a vibrant neighborhood. (id:49269)
Cityscape Real Estate Ltd.
Main - 524 St Moritz Avenue
Waterloo, Ontario
A Stunning Detached Home in a desirable location! Nestled in Clair Hills, one of Waterloo's sought-after neighbourhoods, this former model-home boasts 3 Bedrooms & 2.5 Bathrooms and is steps away from school, trails, parks & amenities. Bordered by GREEN SPACES on 2 sides(rear & side), this home promises open views & a private backyard space making it a rare gem in the area. This neighbourhood ensures convenience with close proximity to Costco, Walmart, RONA, both Universities, The Boardwalk, Medical Centres, Cinemas, YMCA &Public Library. Yet, its most exceptional feature remains its welcoming community of like-minded families. Don't miss the opportunity to schedule your private showing and experience the charm of 524 ST.MORITZ AVENUE firsthand.(Pictures from the previous listing) (Option for full house including basement) for rent is without basement. (id:49269)
RE/MAX Gold Realty Inc.
81 Tom Brown Drive
Brant (Paris), Ontario
Free-Hold End Unit Townhouse With 1800 Sq.ft Plus, W/3 Bedrooms, Family Room, 3 Washrooms & Double Car Garage In Paris. Open Concept Main Floor Permits Seamless Flow Between Living, Dining & Cooking. Modern Open Concept Layout Kitchen With S/S Appliances, Quartz Countertop & Island. Spacious Prime Bedroom With 2 Walk In Closets & 3 Pieces Ensuite Washroom. 5 Car Parking Spaces. Freshly Painted Thru-Out. Mins To HWY-403 & Major Amenities. (id:49269)
Royal LePage Ignite Realty
75 - 1035 Victoria Road S
Guelph (Kortright East), Ontario
Welcome to 1035 Victoria Rd S A Stunning End-Unit Townhome in Sought-After South Guelph! Nestled in a family-friendly and highly desirable neighbourhood, this beautiful 3 +1-bedroom, 4-bathroom end-unit townhome offers the perfect blend of comfort, style, and convenience. Located just steps from scenic conservation areas, golf courses, parks, trails, transit, top-rated schools, and only minutes to the University of Guelph, grocery stores, restaurants, and more! Boasting fantastic curb appeal, this home is ideally positioned within the complex with no rear neighbours. Enjoy the charming brick and siding exterior, covered front porch, and parking for two vehicles (one garage + one driveway).Step inside to a bright and welcoming main floor with a front closet, convenient 2-piece powder room, and direct garage access. The open-concept kitchen, living, and dining areas are perfect for entertaining and everyday living, with sliding doors leading to a private rear deck and yard. The kitchen features ample cabinetry, a stylish mosaic tile backsplash, and modern stainless steel appliances. Upstairs, you'll find three generously sized bedrooms and a 4-piece main bath. The spacious primary suite includes a 4-piece ensuite for added privacy and comfort.The fully finished basement expands your living space with a recreation room (4th Bedroom), office area, 2-piece bath, and convenient stacked laundry. (id:49269)
Sutton Group Old Mill Realty Inc.
110 Robertson Road
Hamilton (Meadowlands), Ontario
Welcome to 110 Robertson Street, a stunning end-unit executive townhome nestled in one of Ancaster's most sought-after, family-friendly neighbourhoods. This sun-drenched 2,200+ sq ft residence impresses from the moment you arrive, showcasing a timeless full brick and stone exterior and professionally landscaped corner lot. Inside, you're greeted by an expansive open-concept layout with rich hardwood floors, a sunlit living room anchored by a cozy fireplace, and a chef-inspired kitchen complete with granite countertops, premium appliances, and designer finishes. The elegant dining area is adorned with oversized windows and soaring ceilings, perfect for entertaining or relaxed family dinners. Unique to this home is a private side entrance leading to a full-sized basement, offering endless potential for an in-law suite, income-generating unit, or custom living space tailored to your needs. Ideally located just steps to top-rated schools, beautiful parks, major shopping, and quick highway access, this exceptional property offers refined living, versatility, and long-term value in a premier Ancaster location. (id:49269)
Keller Williams Complete Realty

