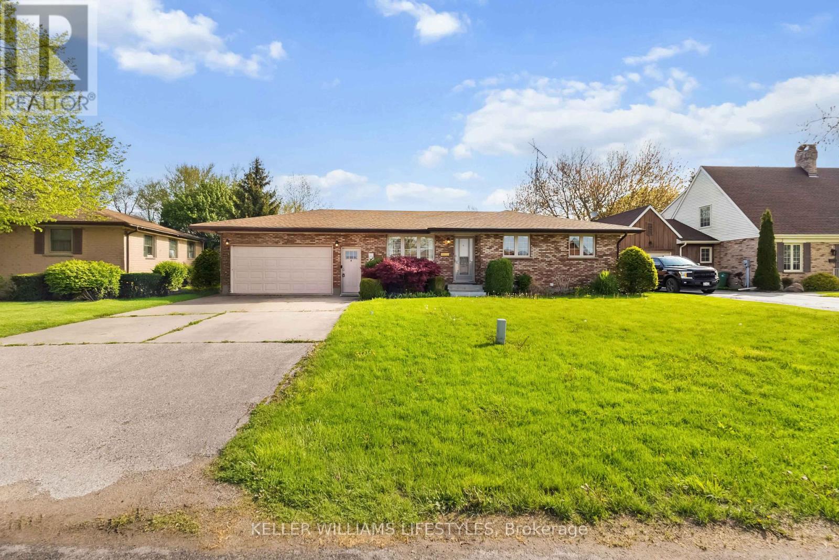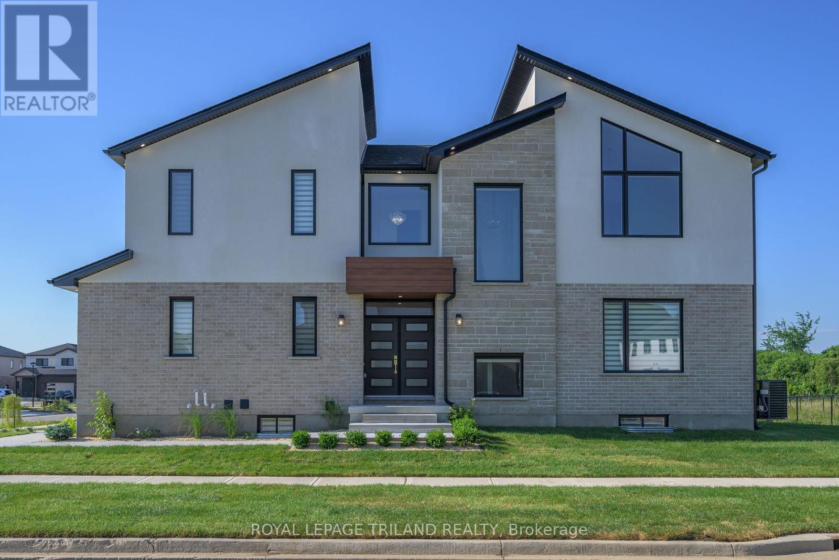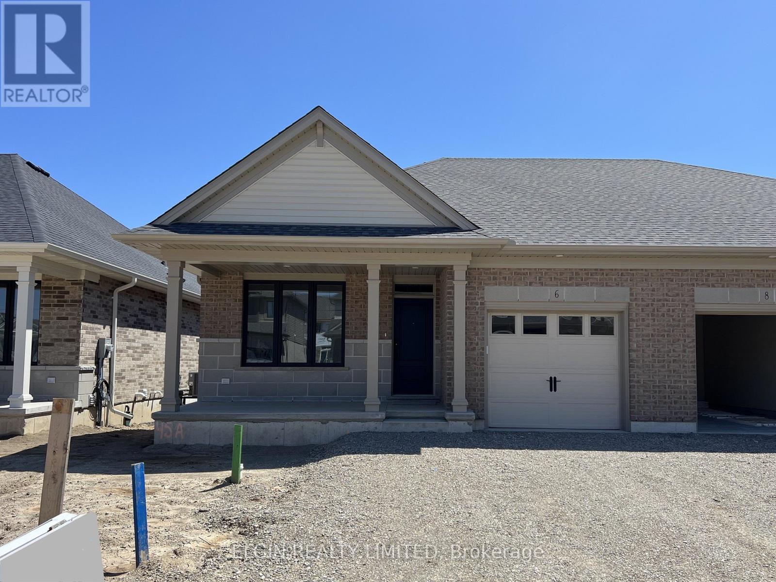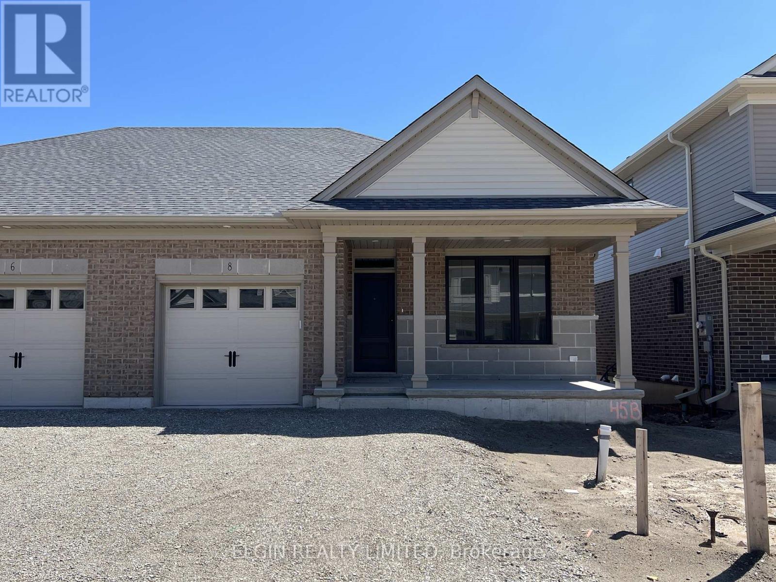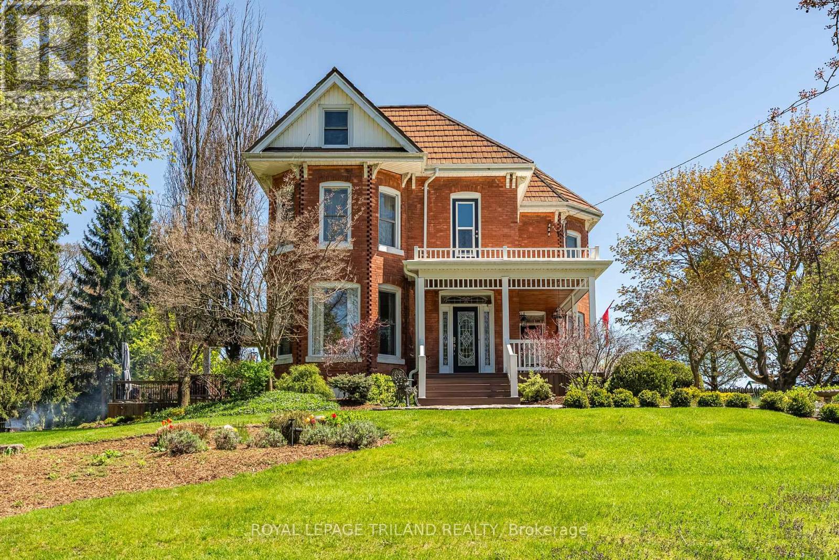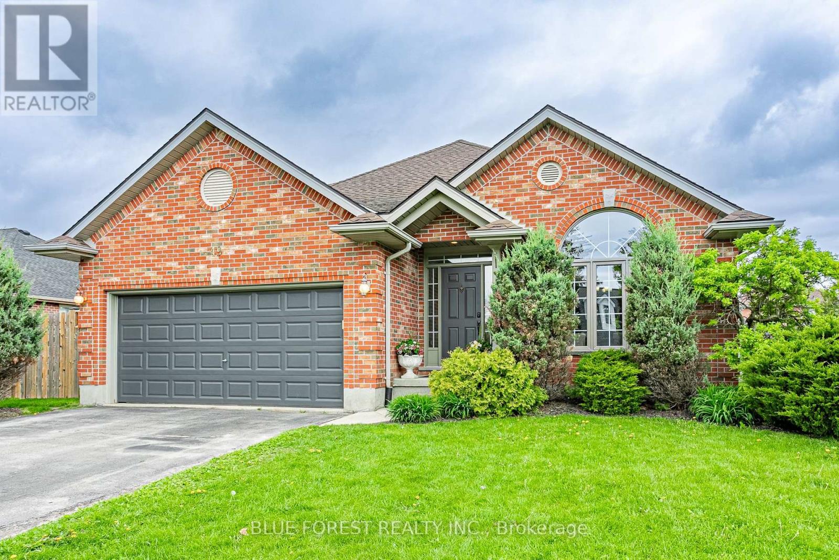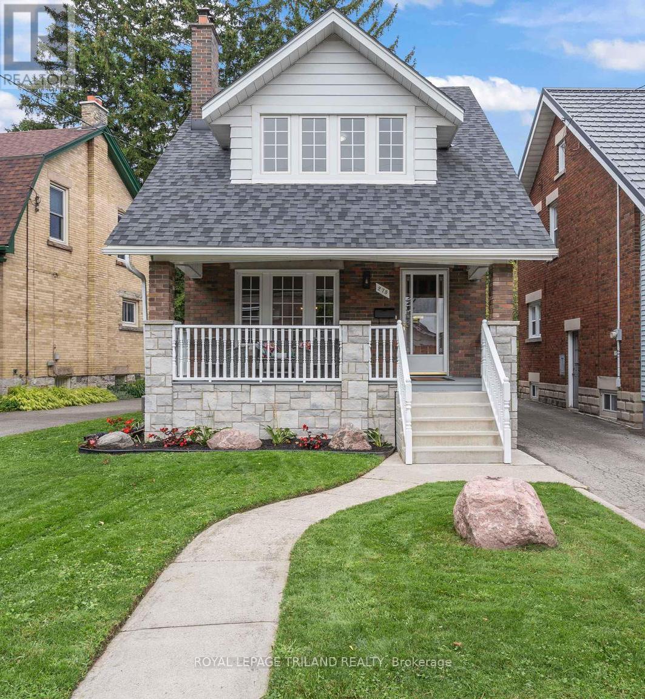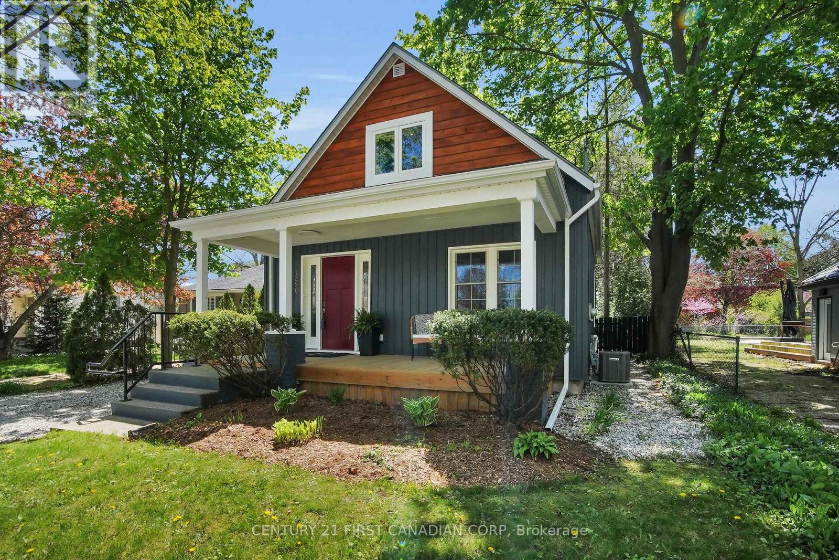4 Anne Crescent
Southwest Middlesex (Glencoe), Ontario
Discover the charm of small-town living with this inviting bungalow at 4 Anne Crescent in Glencoe, Ontario. Nestled on a spacious 72 x 137 ft lot and offered with flexible possession, this 3-bedroom, 1-bath home boasts a double-car garage, a well-laid-out main floor with all major appliances including fridge, stove, washer and dryer for seamless move-in readiness, and a fully fenced backyard complete with a handy storage shed, ideal for summer barbecues or safe play for children. Downstairs, the finished basement with a bathroom rough-in presents endless potential for recreation or guest quarters. Families will appreciate the prime location just a short stroll from amenities and schools. Weekend fun awaits at the Southwest Middlesex Recreation Centres ice rinks, 25 m heated outdoor pool and splash pad, while daily errands are effortless thanks to Foodland grocery, banks and shops along Main Street. The Quest Centre community hub offers free computer access, job search support and programs for all ages. Commuters enjoy easy access to Highway 401 and Londons amenities just 40 minutes east. Ideal for first-time buyers, growing families or retirees seeking comfort, convenience and community in Londons vibrant west-end. (id:49269)
Keller Williams Lifestyles
3741 Somerston Crescent
London South (South W), Ontario
FABULOUS SPACIOUS NEW BUILD featuring Numerous Upgrades Inside & Out! Wonderful CORNER LOT BACKING Onto Green Space Located In the Sought After MIDDLETON Subdivision! Unique Two Storey - ALL 3 Levels Finished! **NOTE- 5 FULL BATHS - Hardwood Throughout - 9 FT ceilings on ALL3 Levels - 8FT doors on 2nd level - **Finished Legal Suite in the Lower Level with Separate Entrance can assist with your mortgage** - STAINLESS STEEL APPLIANCES INCLUDED UP & DOWN! - Concrete Driveway & Walk ways- Nicely Landscaped - IMMEDIATE POSSESSION Available - Great SOUTH Location close to Numerous Popular Amenities with easy access to HWY 401 & HWY 402! Just Move In & Enjoy! Experience the Difference & Quality Built by WILLOW BRIDGE HOMES (id:49269)
Royal LePage Triland Realty
108 Coulter Avenue
Central Elgin, Ontario
Tucked away on the edge of St. Thomas, this updated bungalow offers the kind of space and setup thats tough to find with a bonus commercial kitchenon a fantastic 80' x 200' lot with privacy, mature trees, and room to roam.Inside, enjoy 3+1 bedrooms, 2 full baths, and a bright, functional layout with hardwood and ceramic floors, an updated kitchen, and a spacious living area. Downstairs? Thats where it gets excitingwith a freshly lower level featuring a large L-shaped family room with a gas fireplace, a fourth bedroom, sleek 3-piece bath, tons of storage, and a commercial-grade kitchen ready for catering, baking, or your next big idea.Key upgrades include a new metal roof, high-efficiency furnace and A/C (2012), and most windows and patio doors replaced within the last 10 years. The covered front porch, deck off the dining area, 1.5-car garage, and extra-long double concrete driveway round out the package.Whether you're hosting the family, launching a side hustle, or just want space to stretch out, this ones got it all. (id:49269)
Sutton Group - Select Realty
6 Hemlock Crescent
Aylmer, Ontario
Move-in ready! Built by Hayhoe Homes, this semi-detached bungalow offers open concept one-floor living with 3 bedrooms (2+1), 3 bathrooms including a private 3pc ensuite. The kitchen features quartz countertops, tile backsplash, island and pantry, and opens to a spacious great room with cathedral ceiling, cozy fireplace, and patio door leading to the rear deck. Enjoy the convenience of main-floor laundry and a single-car garage with inside access. The finished basement adds a large family room, third bedroom, full bathroom, and ample space for storage. Other features include: 9' main floor ceilings, luxury vinyl plank flooring throughout the main floor, central air & HRV, Tarion New Home Warranty, plus many more upgraded features throughout. Located in the charming town of Aylmer, close to schools, parks, shopping, and restaurants. Taxes to be assessed. (id:49269)
Elgin Realty Limited
8 Hemlock Crescent
Aylmer, Ontario
Move-in ready! Built by Hayhoe Homes, this semi-detached bungalow offers open concept one-floor living with 3 bedrooms (2+1), 3 bathrooms including a private 3pc ensuite. The kitchen features quartz countertops, tile backsplash, island and pantry, and opens to a spacious great room with cathedral ceiling, cozy fireplace, and patio door leading to the rear deck. Enjoy the convenience of main-floor laundry and a single-car garage with inside access. The finished basement adds a large family room, third bedroom, full bathroom, and ample space for storage. Other features include: 9' main floor ceilings, luxury vinyl plank flooring throughout the main floor, central air & HRV, Tarion New Home Warranty, plus many more upgraded features throughout. Located in the charming town of Aylmer, close to schools, parks, shopping, and restaurants. Taxes to be assessed. (id:49269)
Elgin Realty Limited
6058 Stone Church Road
Central Elgin (Union), Ontario
The POOL is open, just in time to Welcome you to this Stunning Red Brick Home with 5 bay detached garages, in Union, Ontario! Perched proudly atop a hill since 1890, this breathtaking red brick home in Union, Ontario, is a timeless masterpiece a rare opportunity to own a slice of history while enjoying modern comforts. Meticulously maintained from the ground up, this grand 3-bedroom, 2-bath home blends historic charm with modern luxury and sits on almost an acre of beautifully landscaped property. Step inside and be transported to an era of classic elegance, where soaring ceilings, intricate woodwork, and original architectural details seamlessly complement thoughtful updates. The lower level offers a spacious family room, a rec room with a pool table, and a separate entrance perfect for entertaining or a private retreat. Outside, your backyard oasis awaits! Featuring a gorgeous inground pool (2022) with a brand-new heater (2024), stamped concrete, a covered porch with composite along with vinyl millwork. Deck is pressure treated with vinyl. upgraded lighting (2018), and a luxurious granite outdoor kitchen, this space is perfect for summer relaxation and entertaining, Surrounded by nature in your own private setting. Impressive 5 bay garage offers endless possibilities! Bay 1 Man Cave with ample space for sporting goods and extra parking. Bay 2 Workshop. Bay 3 & 4 , Bay 5 Club Room with epoxy flooring, antique barn board, heat pump (2023) for entertaining. This property provides the perfect blend of privacy and convenience. Just minutes from the Blue Flag beaches of Port Stanley, you can enjoy beach life, theatre, fine dining, cozy cafes, live entertainment, and boutique shopping, all while retreating to your own hilltop haven. A timeless treasure in a coveted location this is a once-in-a-lifetime opportunity to own a piece of Unions rich history! Too many upgrades and features to list. Experience the perfect blend of history, luxury, and lifestyle! (id:49269)
Royal LePage Triland Realty
452 Greenwood Drive
Essa (Angus), Ontario
Welcome Home The Perfect Blend of Comfort, Elegance & Convenience Just 10 Minutes from Barrie and minutes to Base Borden! Discover your dream home in a highly sought-after location that offers both tranquility and convenience. Nestled just minutes from top-rated schools, shopping, parks, and everyday essentials, this beautifully appointed 3+1 bedroom home is ideal for families, professionals, and anyone seeking a lifestyle upgrade. Step outside and fall in love with the extensive custom stone landscaping, a large fully fenced backyard, and a private gazebo perfect for outdoor entertaining. A high-end shed offers additional functionality and style, enhancing the practicality of this stunning outdoor space. Inside, you're greeted with spacious and elegant living. The oversized primary bedroom features walk-in closet and a luxurious 5-piece en-suite your own personal retreat. With three bedrooms on the upper level and a fourth bedroom in the fully finished lower level, there's room for the whole family and guests. The main floor includes a formal dining room, sitting area, and a warm, inviting living room with a fireplace ideal for cozy nights in. The lower level offers a full bar, entertainment zone, and large family room, creating a perfect space for hosting and relaxing. Located in a peaceful, family-friendly neighborhood, with flexible closing available, this move-in ready gem checks all the boxes. (id:49269)
Exp Realty
22 - 166 Bonaventure Drive
London East (East I), Ontario
Ideally located just minutes from Veterans Memorial Parkway, this beautifully updated end-unit townhome offers the perfect blend of accessibility and serenity. Walk to nearby schools, city transit, a playground, shopping, and the public library everything you need is right at your doorstep. Nestled at the quiet rear of a small, private complex, this unit offers added privacy and peaceful surroundings. Backing onto a lush green space, the 12' deck is shaded by mature trees perfect for outdoor relaxation. Enjoy two convenient parking spaces located directly outside your front door. As you enter the home you will first notice the updated kitchen installed by Casey's Kitchens ('21) with all stainless steel appliances. As you head through the kitchen you find yourself in a perfectly situated family room with plenty of space for the entire family. Upstairs, you'll find three generously sized bedrooms, including a primary bedroom with a full wall of closets and a second bay window for extra natural light. The lower level offers a second family/recreation area (currently used as a bedroom), an elegant 3-piece bathroom along with laundry and storage. Additional updates include modernized light fixtures. All five appliances are included along with an owned on-demand hot water heater ('20). Book your private showing today! (id:49269)
Sutton Group Preferred Realty Inc.
49 Parkview Drive
Thames Centre (Dorchester), Ontario
Curb appeal plus! Thats what you will exclaim when you drive up to this property. The benefit of not having sidewalks is extra wide streets and it gives a nice open feeling to this subdivision. This three bedroom, three bath home with attached two car garage has been very well maintained and boasts a long list of updates and upgrades. Enter the front door and appreciate the freshly painted walls and trim and note the amount of natural light in the home, giving a bright and airy feeling. Moving on from the foyer, you have a spacious living room and dining room combination, both with French doors. Next to it is the kitchen with stainless appliances, breakfast bar, eating area, patio doors to the rear yard and two skylights. Just a few steps up and you will find three bedrooms, all of a good size. The primary offers a walk in closet and there is a spacious five piece bathroom with soaker tub, oversized corner shower and double sink. On the lower level you have another set of patio doors offering walk out to the rear yard from the family room. An office nook, laundry room and two piece bathroom complete this level. Need more living space? Proceed to the basement, where you will find a recroom, games area and another full bathroom, as well as the utility room. It's still nice and brightly lit with pot lighting. The rear yard is large enough for all of your entertaining and play needs. It is nicely landscaped and is surrounded with privacy fencing. Very well situated within the Village of Dorchester and a short walk to shopping, recreation centre, trails, the mill pond and schools and just a two minute drive to Hwy 401 access. You wont want to miss this one (id:49269)
Blue Forest Realty Inc.
275 Ridout Street S
London South (South F), Ontario
Nestled in the heart of London's most beloved neighbourhood - Wortley Village. This beautifully maintained two-storey home blends timeless character with smart updates, offering 3+1 bedrooms, 2 full baths, and a finished lower level with a secondary kitchen ideal for extended family or guests. Pride of ownership in this home is evident! Step onto the charming front porch, perfect for morning coffee or evening chats. Inside, you'll be greeted by original wood trim and doors, gleaming hardwood floors, and abundant natural light throughout. The main floor includes a living room, dining room, along with an updated eat-in kitchen featuring ample cabinetry, counter space, and stainless-steel appliances. Upstairs boasts 3 bright bedrooms and a modernized 4-piece bathroom. The lower level offers versatility with a large 4th bedroom, full bathroom, laundry, and second kitchen. Recent upgrades include windows, electrical, plumbing, insulation, roof (2021), and more. Freshly painted throughout. Low maintenance yard with private area great for a patio, play area or for your furry friend. Oversized 12 x 24 garage. Located within walking distance of trendy cafes, shops, parks, schools, LHSC, and downtown. First time offered in 50+ years - don't miss your chance to live in one of London's most walkable and vibrant communities! (id:49269)
Royal LePage Triland Realty
41 Goldsmith Crescent
Newmarket (Armitage), Ontario
Stunning, Renovated 4+1 Bedroom family Home situated on 50 ft Wide Lot in Desirable Armitage Village neighbourhood. Features Gorgeous Recently Renovated White Kitchen w Herringbone Ceramic Floors, Breakfast bar, Coffee Bar, Silestone Countertops, Kitchen Aid SS Appl, Marble Backsplash, Pot Lts & W/O to Deck in Fenced Backyard; Fam Rm w Huge Bay Window and Cozy Fireplace; Bright Living & Dining Rms w Hardwood Floors, Large Windows & Custom Blinds! Impressive Renod Powder Rm with Shiplap Accents, Floating Vanity and modern tiles! Primary Bdrm feats Walk-In Closet & Renod 5 Pc Ensuite w frameless glass shower! Lrg Secondary Bdrms, w Laminate Flooring. Convenient Main Flr Laundry Rm with Direct Garage Entry. 5th Bedroom with 4 piece Ensuite Bathroom in Basement ideal for Guest Rm or Office. Unfinished Rec Room ready for your finishing touches with lots of Storage and space for all the family activities! Fully-Fenced backyard with Deck & Dbl Driveway make this an ideal property to call home! $$$ Spent: Renod Kitchen w SS Appliances 2018, Washer/Dryer 2021, 3 Renod Bathrms; Roof Shingles Nov 2024; Primary Bathrm Soaker Tub 2025; Gas Furnace, Humid, Central A/C, Windows & Ext. Doors 2010; Exterior Soffit Lighting; Smart Ring Doorbell; Transferable Warranties on HVAC, Shingles, Range, Microwave Oven & Dishwasher! Convenient South Newmarket Location: Walk to Armitage Village Elementary School & S.W Mulock SS. On Bus Route to Highly Ranked Mazo de la Roche French Immersion Elementary School. Steps to Park, Transit, Tom Taylor Trail, Yonge St Shops, Restaurants & Amenities! 3 Km to Magna & Ray Twinney Recreation Centers. Mins to Aurora GO Train! (id:49269)
RE/MAX Realtron Turnkey Realty
1290 Springbank Avenue
London South (South B), Ontario
Step into this beautifully renovated 1.5-storey gem in the heart of Byron, where every detail has been meticulously crafted to create the ultimate retreat! With a complete top-to-bottom renovation, this home combines timeless charm with modern sophistication, making it a true showstopper. Featuring 2 cozy bedrooms, including a versatile room with a built-in Murphy bed, plus a spacious primary suite tucked away in the half-storey with a full wall of closet storage and brand new pot lights. Two sleek, modern washrooms with fresh finishes complete the living spaces, while crown molding, tall baseboards, and pine shiplap walls add character throughout. Enjoy the luxury of new, high-end finishes: luxury vinyl plank flooring, newer windows, new interior doors and a fresh coat of paint in beautiful classic shades. The sunroom, with its gas fireplace and built-in storage, invites you to relax and unwind in style. The heart of the home? A completely redesigned kitchen featuring stainless steel appliances, a gas stove, a microwave rangehood, a large undermount sink, and stunning quartz countertops-perfect for cooking up a storm or hosting friends. The cozy lower level includes a family room, plus ample storage space to keep everything organized. Outside, a large, fully fenced yard offers a firepit and deck for entertaining on warm, evenings, while the shed with hydro is an ideal space for hobbies or DIY projects. Tucked away on a quiet street, this home feels like a peaceful oasis, yet you're just minutes from Springbank Park, Boler Mountain, restaurants, shopping, and schools. With a new roof (2017), furnace and AC (2022), plus all new appliances, siding, and insulation (2023), there's absolutely nothing left to do but turn the key and enjoy one of the most sought-after neighborhoods in London. Don't miss your chance to call this Byron beauty home! (id:49269)
Century 21 First Canadian Corp

