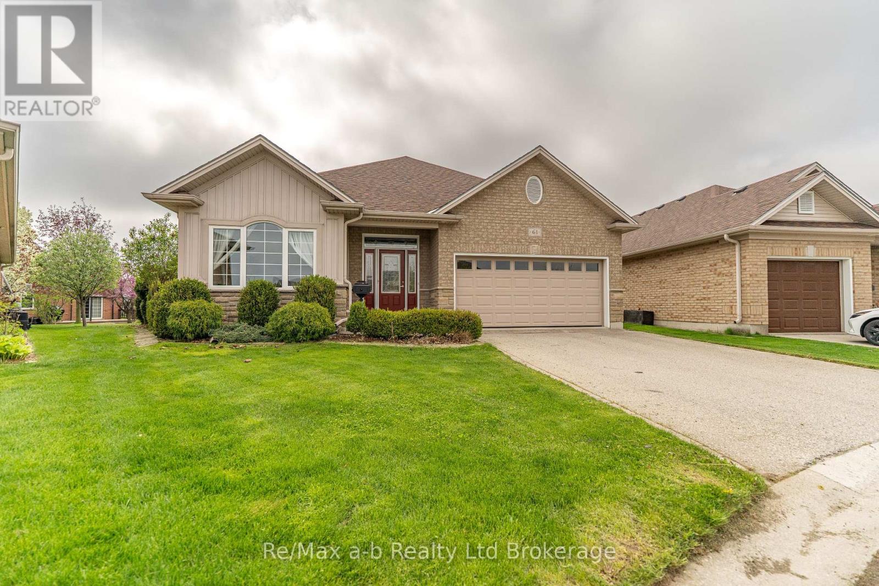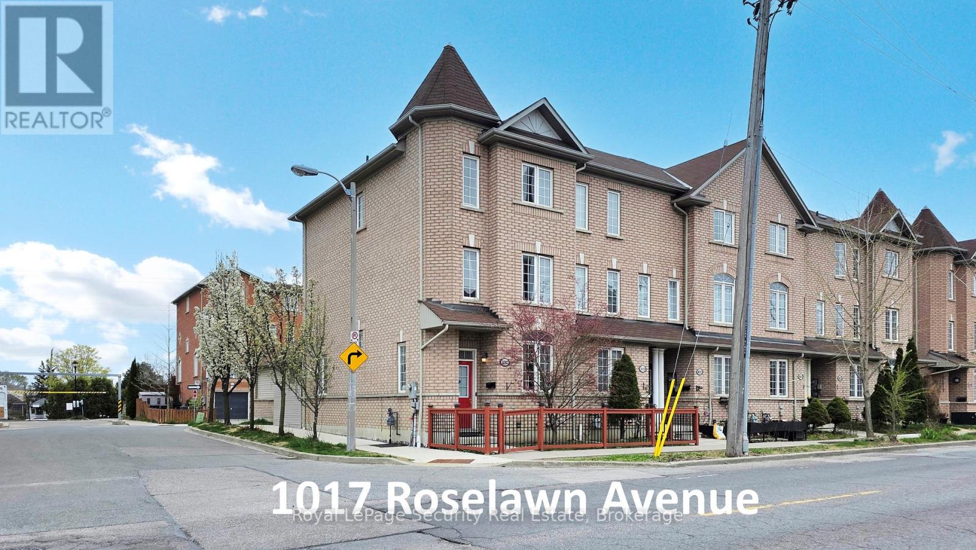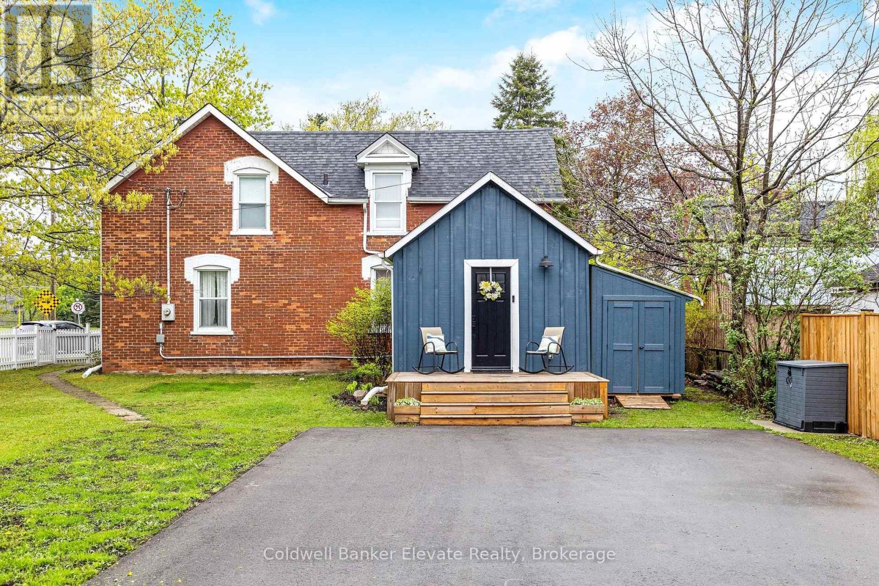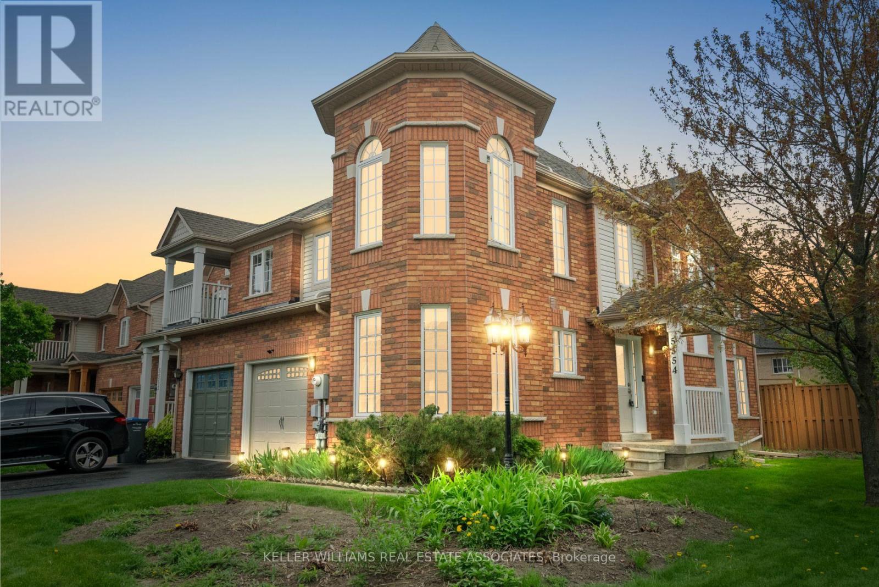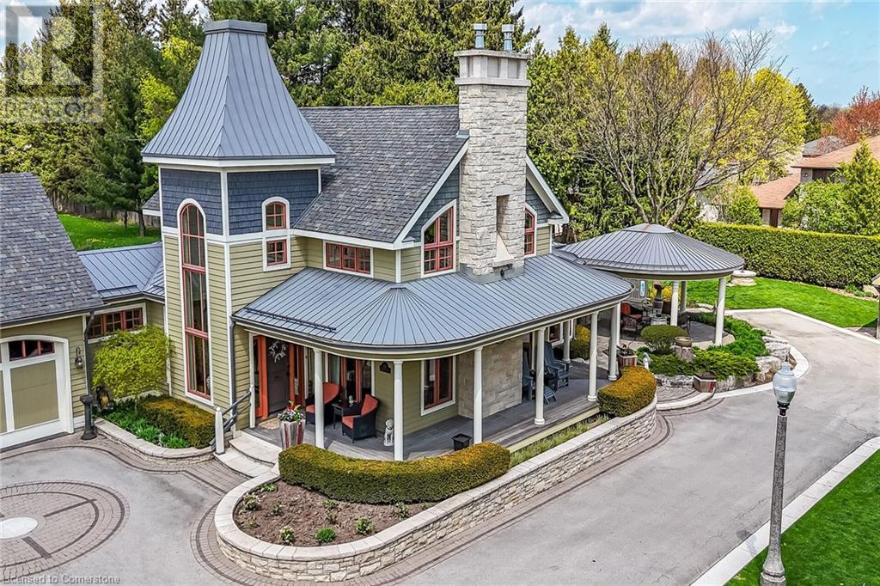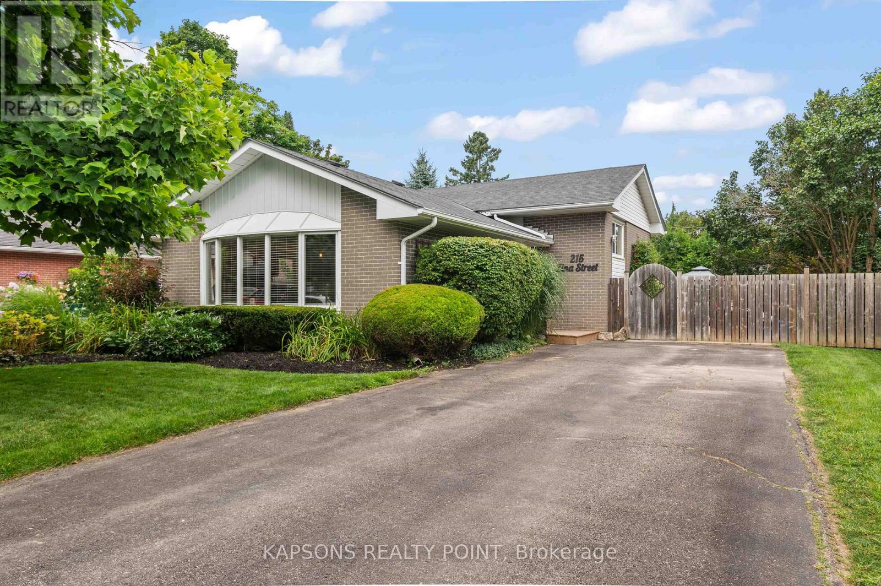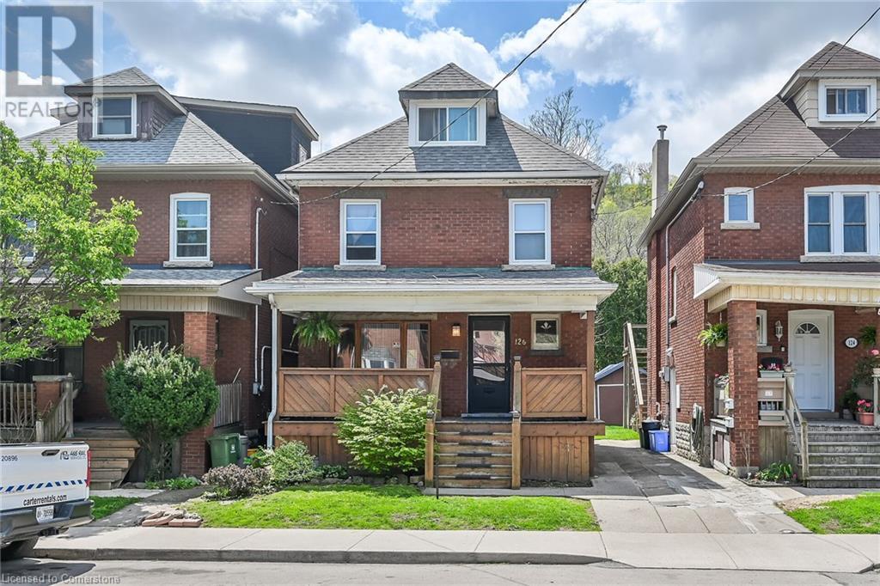7 Attraction Drive
Brampton (Bram West), Ontario
**Spacious 5-Bedroom Home with potential for 2 Income-Generating Basement Units** Welcome to a rare and versatile opportunity in Bramptons sought-after Bram West community! This impressive 5+2 bedroom, 5-bathroom detached home blends luxurious family living with incredible income potential, making it a must-see for large families, multigenerational living, or savvy investors.**Elegant Main Floor Living with Premium Finishes**Enjoy a bright and open main floor layout featuring coffered ceilings, pot lights, and rich hardwood flooring throughout the living, dining, and family rooms. The modern kitchen is a chefs delight with backsplash, double sink, and views of the backyard - perfect for entertaining or everyday family meals. A separate main floor laundry room with ceramic flooring adds convenience and function.**Room for the Entire Family**Upstairs features 5 spacious bedrooms and 3 full bathrooms. The primary bedroom offers a true retreat with a walk-in closet and a spa-like 5-piece ensuite. Additional bedrooms offer unique touches like balcony access, double closets, and French doors, ideal for home offices or study spaces.**2 Basement Units with Separate Entrance - Income Potential Galore**The fully finished basement includes 2 self-contained apartments, each with two rooms, a kitchen, and a 3-piece bath-ideal for extended family or rental income. **Prime Location with Everyday Convenience**Situated in a family-friendly neighbourhood, you're minutes from top-rated schools, shopping, parks, public transit, and major highways. The vibrant community atmosphere of Bram West makes this the perfect place to grow, invest, or settle long-term. This is your chance to own a home that offers space, style, and steady cash flow potential-all in one of Bramptons most desirable communities.**Book your private showing today and explore everything this incredible property has to offer! (id:49269)
Cityscape Real Estate Ltd.
15 Wray Court
Toronto (Mount Olive-Silverstone-Jamestown), Ontario
Welcome to 15 Wray Court. This inviting semi-detached two-storey home offers a perfect balance of comfort and charm ideal for both growing families and first-time buyers. The main floor features a spacious living and dining area along with a convenient powder room. The updated eat-in kitchen is designed for everyday living, complete with modern finishes, ample storage, and a walkout to a private deck. Upstairs, you'll find three generously sized bedrooms and a full updated bathroom. The finished basement adds extra flexibility, ideal as a media room, home office, or guest area, with additional storage options. Outside, a beautiful deck and fully fenced backyard are perfect for gardening or play and a shed offers additional valuable storage space. The private driveway and attached garage provide parking for multiple vehicles. Located close to schools, parks, shopping, transit, and major highways. (id:49269)
Get Sold Realty Inc.
1120 Donaldson Road
Frontenac (Frontenac North), Ontario
IMAGINE...Two Well Maintained Dwellings, Quality Lifestyle on a 190 acre farm retreat situated inNorth Frontenac. It's where stargazing is just part of a scenic and tranquil lifestyle. This magical property was home to multiple prize-winning alpacas for over two decades and easily adapted to a variety of livestock. The property is a mix of approximately 20 acres of cleared pastures and hay fields. The remaining acreage is a mix of hardwood, softwood and marshlands. The property is well suited for farming, gardening, or fruit trees and offers a unique, quality lifestyle. The 3 acre portion of the farm on the other side of Donaldson Road features a downstream stretch of the Antoine Creek which runs out of the pristine Antoine Lake.Two dwellings, beautifully updated, make it ideal for multi-generational living or for rental income. Frontenac County is in Eastern Ontario where pristine lakes are interspersed throughout the rugged landscape with outcrops of the Canadian Shield. This community accommodates an active country lifestyle where you can enjoy nature at its very best. The Snow Road Community Centre hosts such things as music nights and exercise classes. With the K&P Trail close by, 4 wheeling, bicycling and hiking are popular activities among the residents. Many folks snowshoe on their own properties. And then there are the fascinating dark skies in North Frontenac. In fact, the Township became the first municipality in Canada to receive Dark Sky Preserve status from the Royal Astronomical Society of Canada. Bring your imagination and let your dreams begin. This peaceful acreage, close to Snow Road Station, has many possibilities. Leave traffic and the busy life behind. NOTE: Some final trimming, doors and painting is currently being completed by the Sellers due to delays in delivery of materials. (id:49269)
RE/MAX Frontline Realty
11485 Plank Road
Bayham (Eden), Ontario
Lovely home located on the west side of Plank Road in the quiet village of Eden on a 1/4 acre lot that is landscaped including stone work and sidewalk. This fully fenced and private lot offers 121 feet of frontage onto the Eden/Bayham Township Village Park. Step inside this modern design and you will find 1,152 sq. ft. of living area on the main floor with a completely finished lower level. Upon entering the front door you immediately notice the large open concept living area, tray ceilings & ample pot lights. Stunning gourmet dark maple kitchen with corner pantry, stainless appliances & private yard view. Large dining area with sliding glass doors to a covered patio. The main floor master suite is quietly located at the rear of the home with a view of the rear yard & park. A double closet is fitting for his/hers complete wardrobe. A second bedroom is located between a 4pc. bath which services the main floor. Main floor laundry is conveniently located off the garage entry. The lower level is completely finished with an open staircase leading to the rec/games room & children's play area. Two additional bedrooms along with another 3pc. bathroom ensures your house guests or teenage kids enjoy the utmost privacy & comfort. This is a well laid out floor plan that is very practical and modern. Home comes with high efficiency gas furnace, 100 amp breaker and wired for cable, satellite and fiber optic internet. Attached garage & fully finished with tiles entrance leading to door and cabinetry. Come look for yourself - it is very impressive! (id:49269)
RE/MAX A-B Realty Ltd Brokerage
61 Jones Crescent
Tillsonburg, Ontario
Welcome to this beautifully upgraded 2 bedroom, 2.5 bathroom bungalow located in the highly desirable Baldwin Place Adult Community. Originally a model home, this property boasts numerous premium upgrades and thoughtful design elements throughout. Step inside to discover 9-foot ceilings and abundant natural light, enhanced by extra windows that make every space feel open and inviting. The main level features a dedicated office/den, perfect for working from home or quiet reading time.The gourmet kitchen is a chefs dream, complete with granite countertops, a gas stove, center island, and walkout to a private side patio and yard ideal for entertaining or enjoying your morning coffee in peace.The spacious primary suite includes a luxurious ensuite with double sinks, a walk-in closet, and a linen closet for added convenience. Downstairs, the nearly fully finished basement adds substantial living space and includes a convenient 2-piece bathroom, offering endless possibilities for recreation, hobbies, or guest accommodations. Situated on a pie-shaped lot, the meticulously landscaped yard creates your very own private outdoor oasis perfect for relaxing or hosting guests in style. Don't miss this exceptional opportunity to own a one-of-a-kind home in a welcoming and vibrant community! (id:49269)
RE/MAX A-B Realty Ltd Brokerage
1017 Roselawn Avenue
Toronto (Briar Hill-Belgravia), Ontario
Beautiful-Prime Eglinton West, 4 bedroom, 2 bathroom, 3 Storey Free Hold-All Brick End Unit Townhouse, with Separate Rear Attached Garage! Original Family Owners! Super Clean, Bright & Spacious Family Home with Over 2,000sqft of Living Space (Including Basement)! Hardwood Floors & Ceramics Through Out. A Commuters Dream-Minutes to Eglinton West Subway Station, Eglinton Ave w, T.T.C, Eglinton Cross Town L.R.T and L.C.B.O! Solid Steel Beam Constructed through Out-Including Huge Solid Steel Beam Garage-approx. 21ft x 10ft. Private Fenced Backyard with Natural Gas B.B.Q. Line! Rough-in Central Vacuum. High Velocity Intergraded Combination Heating System. Steps to schools, parks, restaurants, shopping, Allen Rd/401/400/Airport + much, much more. (id:49269)
Royal LePage Security Real Estate
243 Queen Street E
Halton Hills (Ac Acton), Ontario
This beautifully updated, turn-key century home is nestled on a picturesque corner lot - complete with a white picket fence - right in the heart of Acton. Over 100 years old and lovingly restored, this home retains its historic soul while embracing thoughtful upgrades that elevate everyday living with contemporary style and convenience. Step inside to find rooms flooded with natural light, highlighting every stunning detail, from the boho and farmhouse light fixtures to the freshly refinished hardwood flooring ('25) and gleaming subway tiles. The heart of the home is a gorgeous farmhouse-style kitchen, complete with a charming skirt sink, gleaming stainless-steel appliances, and newly refinished butcher block countertops that add warmth and rustic elegance. Entertain guests in the formal dining room or relax in the inviting living space, all wrapped in the quiet comfort of upgraded insulation that hushes the world outside and keeps you comfortable year-round. The versatile main floor also offers a perfect space for a home office or a potential 4th bedroom with a walkout to the backyard, a convenient laundry area, and an updated 3pc bath. Upstairs are 3 well-sized bedrooms and a 3pc bathroom featuring a stunning glass shower with a luxurious rainfall shower head, perfect for releasing stress after a long day. Head outside and enjoy your own private retreat: a large deck with built-in bench seating and raised planters, perfect for summer evenings. The landscaped yard is straight out of a storybook, framed by mature trees, perennial gardens, and a growing cedar hedge for added future privacy. There's ample parking for family and guests, and all new sewer lines were completed in 2023 for added peace of mind. And the best part? You're just a short walk to the GO station - perfect for commuters - grocery stores, schools, restaurants, and more. Its the perfect home for those seeking century home charm and character without sacrificing the conveniences of modern-day living. (id:49269)
Coldwell Banker Elevate Realty
5554 Linwell Place
Mississauga (Churchill Meadows), Ontario
Welcome To 5554 Linwell Place, A Beautifully Maintained End-Unit Townhome Situated On A Corner Lot In The Highly Desirable Community Of Churchill Meadows, Mississauga. This 3-Bedroom, 3-Bathroom Home Offers A Rare And Functional Main Floor Layout Featuring A Spacious Eat-In Kitchen With Granite Countertops, Built-In Stainless Steel Appliances, Tile Backsplash, And A Built-In Pantry. The Open-Concept Dining Room Showcases Large Windows Overlooking The Side Yard And A Walk-Out To The Private, Fully Fenced BackyardPerfect For Summer Entertaining. Adjacent To The Dining Room Is A Warm And Inviting Living Room Complete With Hardwood Flooring And A Cozy Gas Fireplace, Creating An Ideal Space For Hosting Family And Friends. The Main Floor Also Includes A Convenient 2-Piece Bath And A Laundry Room With Direct Garage Access. Upstairs, The Generously Sized Primary Suite Boasts A Walk-In Closet, 4-Piece Ensuite, And A Comfortable Sitting Area. Two Additional Bedrooms Feature Broadloom Flooring And Ceiling Fans, And Are Serviced By A Bright 4-Piece Main Bath. The Fully Finished Basement Offers A Versatile Rec Room And Den, Ideal For A Home Office Or Extra Living Space. Located Close To Excellent Schools, Parks, Shopping, And All Major Highways, With Easy Access To Downtown Toronto And Surrounding Areas. Dont Miss This Fantastic Opportunity To Call This Property Home! (id:49269)
Keller Williams Real Estate Associates
285 Hamilton Drive
Hamilton, Ontario
Architectural masterpiece. Many have admired this unique 2 storey residence situated on a private half acre lot. Quality and details abound in this custom build. Soaring 17' Barrel vaulted ceiling in sun-filled living room is the highlight of the home. Interesting details throughout. Exterior gets interest for its used of muted natural colour scheme. Lower level features In-Law suite and generous storage space. Private parking for 20 cars. Heated garage features tiled flooring. Additional 22'x20' heated garage or workshop with water supply. Third garage is single. A must-see for clients seeking quality and comfort! LUXURY CERTIFIED. (id:49269)
RE/MAX Escarpment Realty Inc.
Lower Unit - 940 Hampstead Court
Mississauga (Creditview), Ontario
Spacious&Newly Renovated Basement Unit in the Heart of Mississauga with Above-Grade Windows that bring in plenty of natural light, feels just like ground-level living! This bright and private unit offers a separate side entrance, a full kitchen, private laundry, and a modern 3-piece washroom for your exclusive use. One parking space on the driveway. Prime Location: Located in central Mississauga. Steps to bus stops, grocery stores, restaurants, shopping malls, parks, and schools. Direct bus routes to University of Toronto (Mississauga Campus) and Sheridan College. Walking distance to GO Station. Easy commute to Downtown Toronto and all parts of the GTA. Perfect for students, professionals, or a single/couple seeking a clean and convenient place to call home. Utility will be shared with the tenants upstairs. Ratio will be depended on the number of occupants. No more than 2 people is ideal for this unit. Tenants shall share the responsibility of snow shoveling and lawn maintenance with upper level tenants. Thank you for your interest! (id:49269)
Homelife Landmark Realty Inc.
215 Zina Street
Orangeville, Ontario
This inviting 3-bedroom backsplit boasts a sparkling in-ground pool, a soothing whirlpool, and a deck perfect for BBQs. Unwind by the campfire pit, surrounded by mature trees, in your expansive backyard. Experience the ultimate blend of comfort and outdoor living in this family-friendly neighborhood. (id:49269)
Kapsons Realty Point
126 Cumberland Avenue
Hamilton, Ontario
126 Cumberland Avenue offers the charm and versatility of a 3+ bedroom home in one of Hamilton’s desirable mature neighbourhoods. Tucked beneath the scenic escarpment greenspace, enjoy easy walkability to Gage Park, the Rosedale Tennis Club, the Hamilton Escarpment Rail Trail, and more—this location truly has it all. Inside, you'll find timeless character with beautifully preserved woodwork and stained glass accents, complemented by spacious front and rear decks perfect for relaxing or entertaining. The home includes two full kitchens on separate floors, providing flexibility for multigenerational living or the option to convert the second kitchen into a fourth bedroom. A fully finished third-floor space (22' x 13') adds even more possibilities—ideal for a home office, studio, recreation room, guest suite, or additional storage. (id:49269)
RE/MAX Escarpment Realty Inc





