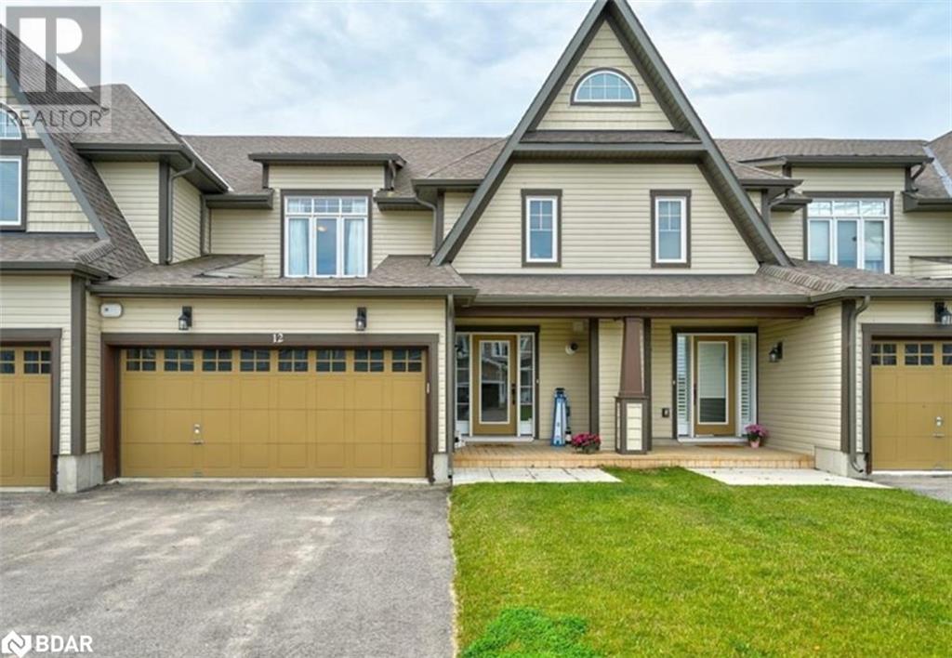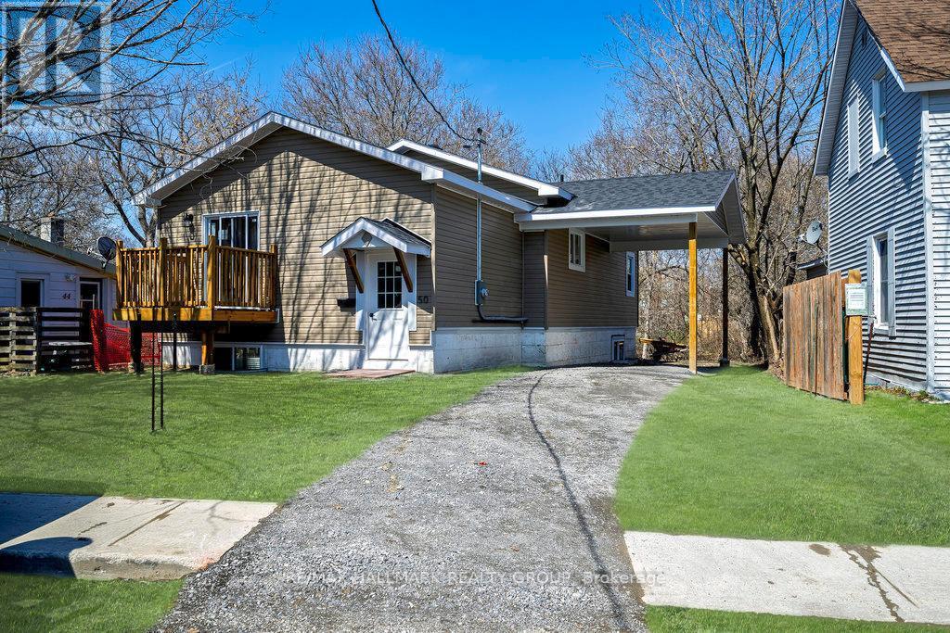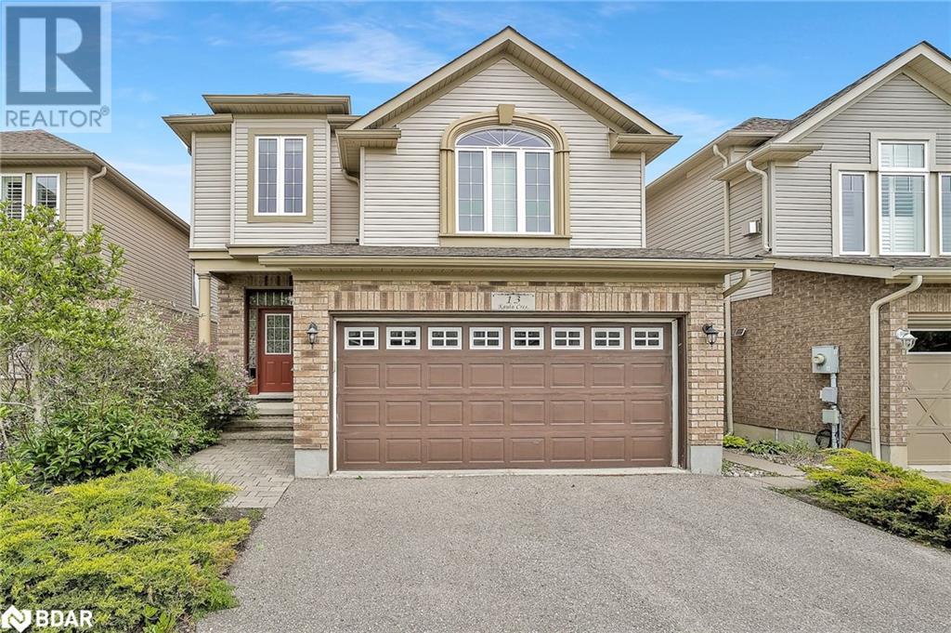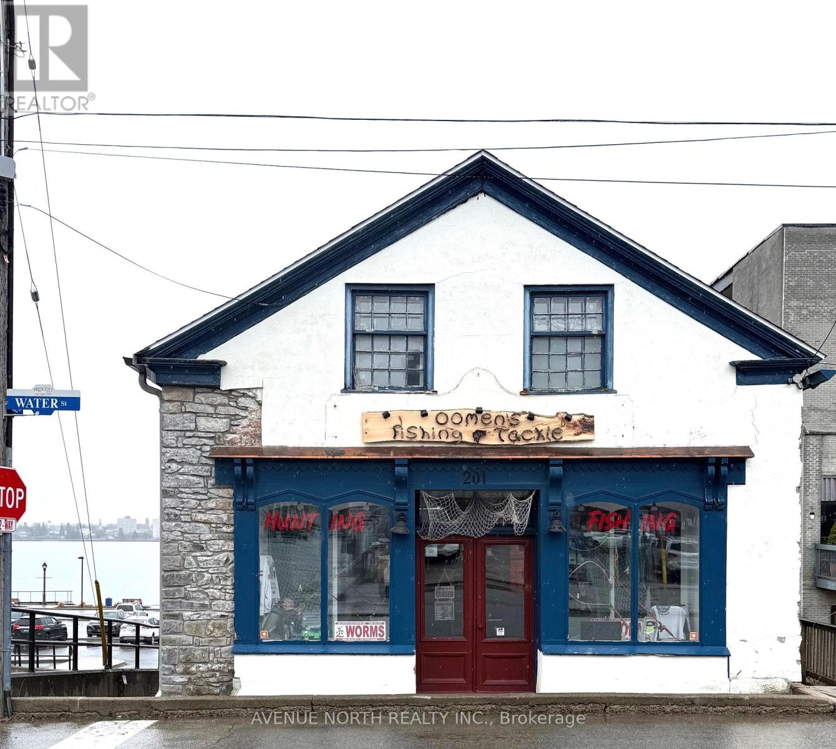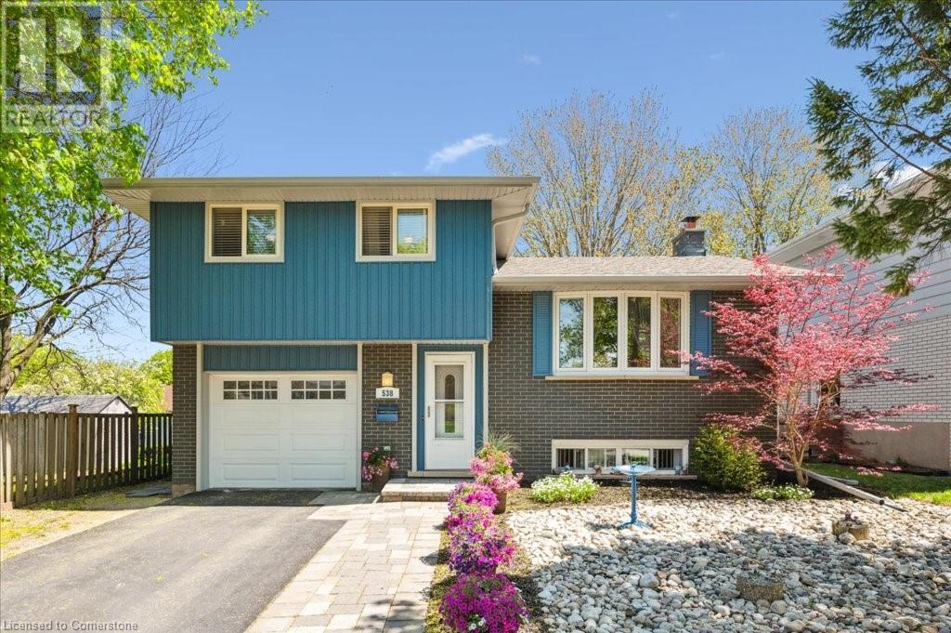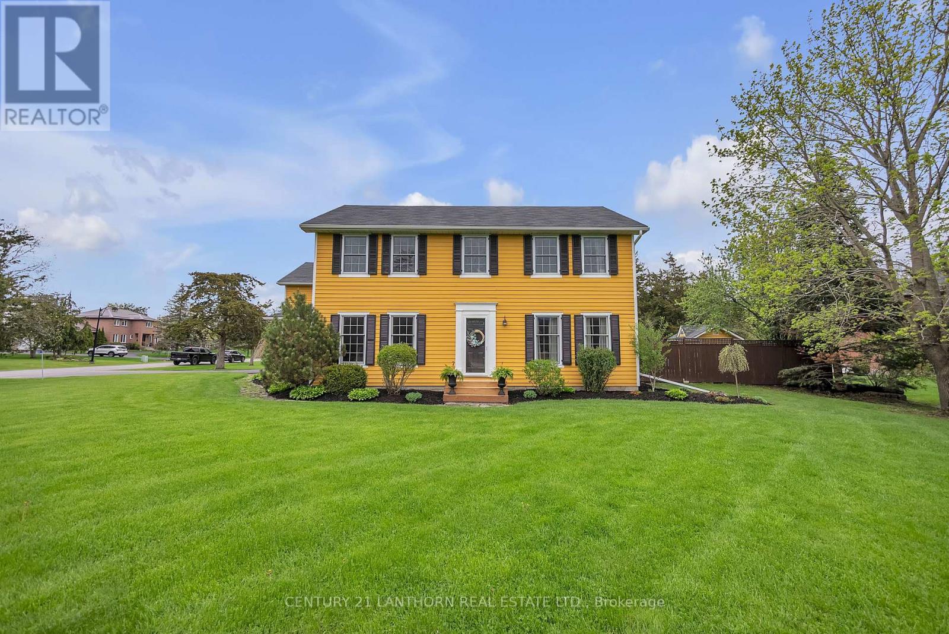12 Masters Crescent
Port Severn, Ontario
FREEHOLD Townhome OAK BAY GOLF & MARINA COMMUNITY on the south eastern shores of Georgian Bay!!! Oak Bay is an upscale community ideal for those with an active lifestyle and looking for a low maintenance/turnkey place in God’s Country. It’s a mecca for golfing, water activities, sightseeing, snowshoeing and cross country skiing. This Lovely home Backs onto the Golf Course and features an Open Concept layout! It also features a double car garage with direct access to the interior. Living room: Propane Fireplace with Cultured Stone Facing & Wood Beam Mantle, Dining Room: Sliding Door to Muskoka Room with glass windows and access to Deck & Yard which open up to the Golf Course, Views & Western Exposure for beautiful Sunsets. Kitchen: Espresso Coloured Cabinets compliment the Stainless Steel Appliances & Island Breakfast Bar. Foyer has Tile Floor Entry, Powder Room & Laundry complete main floor. Upstairs: Master Bedroom with walk-in closet & 5 pc Ensuite. 2 Bedrooms and a 4 Pc Bathroom. This Amazing Home & Community is just 2 minutes to Hwy 400 and 90 minutes to GTA for easy commuting!! For your Perfect Retreat or Year Round Enjoyment. (id:49269)
Right At Home Realty
50 Carss Street
Arnprior, Ontario
*** OPEN HOUSE SUN 200-400PM *** BE ONE OF THE FIRST TO VISIT THIS 5 STAR RENO TUCKED AWAY ON A SECLUDED RAVINE LOT IN A QUIET CORNER THATS JUST A FEW MINUTES STROLL TO HISTORIC DOWNTOWN ARNPRIOR. WONDERFULLY OPEN FLOOR PLAN FLOWS EASILY OUT OF LIVING RM TO RAISED LOUNGING DECK. CLEAN WHITE KITCHEN CABINETRY. PRIMARY BEDROOM FEATURES FULL ENSUITE BATH WITH DIRECT ACCESS TO STEP-SAVER MAIN FLOOR LAUNDRY. MAIN BATH FEATURES FULL WIDTH WALK-IN SHOWER. FRIDGE, STOVE, WASHER & DRYER TO BE INSTALLED BEFORE COMPLETION. 3RD BEDROOM/ FAMILY RM (or 3rd BR) TO BE FINISHED ON LOWER LEVEL PRIOR TO CLOSING. GOOD POSSIBILITY OF INCORPORATING THAT 3RD BEDRM INTO A FULL 2 BEDRM SECONDARY UNIT AFTER COMPLETION. ANNUAL GROSS RENTAL INCOME FOR THAT UNIT COULD THEN LOOK LIKE ... $30,000 (est??) & THAT'S AN INVESTMENT THAT COULD PAY FOR ITSELF IN JUST A FEW YEARS (!!!) IMPERIAL RM DIMENSIONS - LR(M)14-6x12-6 DR(M)11-3x10 KIT(M)14-2x11-5 MBR(M)11-8x11 ENS4(M) 0-11x5 BR(M)10x9-9 BTH3(M)10-9x5 LDRY(M)11-0x6-9 BR/FAM RM(L)14-3x12-3 (id:49269)
RE/MAX Hallmark Realty Group
13 Kayla Crescent
Collingwood, Ontario
Welcome to 13 Kayla Cres, a beautifully designed home offering a unique layout and possible in-law suite/income potential. This bright, open-concept, carpet-free home features a spacious eat-in kitchen and convenient inside entry from the double-car garage. Upstairs, you'll find a generous living area, a luxurious primary suite with a walk-in closet and ensuite, plus two additional bedrooms and a full bath. The finished basement provides exceptional versatility with a separate entrance, complete with a second kitchen, living room, 2 bedrooms, full bath, and ample storageideal for extended family or rental income. Step outside to your private backyard oasis, where a custom-built deck and beautifully landscaped, fully fenced yard await. Located close to parks, trails, ski resorts, and Georgian Bay, this home offers the perfect blend of comfort, style, and outdoor adventure. Dont miss this must-see property! (id:49269)
Keller Williams Experience Realty Brokerage
201 Water Street
Prescott, Ontario
Incredible Turn-Key Business Opportunity in Downtown Prescott! Oomens Fishing Tackle, a trusted local retailer of fishing rods, lures, accessories and some hunting supplies is now for sale. Within eyes view of the St. Lawrence River, this well-established business comes fully equipped with inventory, shelving, and point-of-sale systems allowing a seamless transition for the new owner to start operations immediately. The business occupies a rented building with a basement and second floor, offering ample storage or potential expansion space. The Landlord is open to extending the Lease to the new Buyer. With its prime location and loyal customer base, there's major potential to grow expand retail space, add more in depth hunting supplies, or tailor offerings to better serve the local outdoor community. A rare opportunity to own and scale a thriving business in a high-traffic area! (id:49269)
Avenue North Realty Inc.
72 Buchanan Street
Barrie, Ontario
Welcome to this incredible home in the heart of Barrie! This bright and inviting 2+1 bedroom, 2 full bathroom bungalow offers a thoughtfully designed layout perfect for comfortable family living and entertaining. Large windows surround the open-concept living and dining room, filling the space with natural light. Beautiful wood flooring flows throughout the main floor, which has been freshly painted. The bright, eat-in kitchen features garden doors leading to a patio and a fully fenced, spacious backyard—ideal for entertaining and perfect for children and pets. With manicured lawns and beautiful gardens that add charm and color throughout the seasons. The main floor features two well-appointed bedrooms, both with hardwood flooring. The large primary bedroom offers a generous walk-in closet, while the second bedroom is comfortably sized with a large closet for ample storage. Completing this level is a spacious 5-piece bathroom, featuring a separate walk-in shower for added convenience. The fully finished basement expands your living space with a large recreation room featuring a cozy gas fireplace—perfect for movie nights. An additional large bedroom is ideal for guests, accompanied by a second full 4-piece bathroom. Ample storage is available in the large closets, and the finished utility room, previously used as a paint studio, offers bonus space for crafts, a home gym, or other creative uses. A double-car garage adds convenience, while the home's location is unbeatable—close to the Barrie waterfront, beaches, parks, shopping, highway access, hospital, schools, and college. Don’t miss the opportunity to make this stunning property your own. Schedule a private showing today! (id:49269)
RE/MAX Crosstown Realty Inc. Brokerage
38 Ashford Boulevard Unit# Main
Hamilton, Ontario
Nestled in a highly sought-after Hamilton neighborhood, this charming home features a stylish 1-bedroom, 1-bathroom main floor unit with soaring 9-foot ceilings and its own private entrance. Set on a spacious lot, it offers a perfect blend of modern comfort and convenience. With 1 driveway parking spot and easy access to all essential amenities, this unit presents an excellent leasing opportunity for prospective tenants. (id:49269)
RE/MAX Escarpment Realty Inc.
538 Glendene Crescent
Waterloo, Ontario
Tucked away on a quiet crescent in a family-friendly neighbourhood known for its excellent schools, this beautifully updated home offers the perfect blend of style, space, and serenity. With 3 bedrooms, 3 bathrooms, and almost 1600 square feet of total living space, it’s designed for comfort and everyday living. Step inside to a bright, open-concept main level—completely renovated to create a seamless flow ideal for entertaining or relaxing with family. Large windows invite natural light, while modern finishes add a fresh, elevated feel. Outside, enjoy summer days in your private, fully fenced backyard featuring a sparkling pool and plenty of room to lounge, play, or host. The property sits on a generously sized lot with an updated exterior, giving it standout curb appeal in this sought-after Waterloo location. Whether you're upsizing, right-sizing, or simply searching for your next chapter, this home delivers the lifestyle you’ve been looking for. (id:49269)
Leap Real Estate Services Inc.
67 Allan Avenue
Guelph, Ontario
One word comes to mind when describing 67 Allan Ave: Spectacular. This 3 bedroom, 2 bath home in the heart of Guelph's bustling Junction neighbourhood has been carefully updated and improved, leaving nothing for a new owner to do. As you come to the front door, you'll appreciate the historical charm of a covered front porch for morning coffees. Inside the front door, hang your coat in the closet and come on in. You'll noticed the recently refinished hardwood floors that lead into a bright and modern space, all while maintaining a cozy feel. The living room has a gas fireplace and ample seating for entertaining with warm potlights throughout. In the dining room, oversized sliding doors were added (2020) to provide more light and opportunity to utilize the beautiful backyard. The kitchen is bright and updated with additional backyard views. Upstairs, the primary bedroom overlooks the front of the house, with California shutters and plenty of storage between the custom wardrobe and closet space. The other two bedrooms also offer large windows overlooking the backyard and closets. The updated 3pc bathroom (2020) is gorgeous and includes a glass shower. The basement is also finished and offers additional bedroom space or could be used as a rec room, teen hangout or home office. You'll love the additional 3pc bathroom here as well, along with the added storage. The large backyard has been fully landscaped with beautiful perennial gardens (see summer pics). There is also a storage shed and a side patio area, as well as a side entrance. Other updates include: windows 2011, roof 2018, insulation 2019, new water heater (owned) 2024, main floor heat pump (2024) and water softener (2025). Walkable to downtown Guelph as well as parks, trails and Fixed Gear Brewing, 67 Allan is your chance to get into something special. Book your showing today! (id:49269)
Keller Williams Home Group Realty
12009 Highway 15
Montague, Ontario
Conveniently located just north of Smiths Falls, this family home has been extensively upgraded. Sitting on approximately 1.5 acres, this property is sure to stand out with it's brand new 36' x 16' deck to relax and enjoy down time with friends and family. Driving down the surfaced driveway, you are greeted by mature pine trees on your right with ample parking for family & guests. Enjoy tranquility and creativity with your acreage while having the convenience of side door access, patio door access at deck level, as well as access to the home through the garage. The property features numerous upgrades, including brand new stove, fridge, and dishwasher, all new insulated bathroom using blue drywall with overhead moonlight, new flooring, all new ceilings in bedrooms and living room, 16" Pro Pink insulation in attic, new risers on septic, 7' extension on well, brand new natural gas furnace & hot water tank, and more! The third bedroom can be used as a den with it's patio door access to the large rear deck. Book a showing today to appreciate this upgraded bungalow! (id:49269)
Century 21 Synergy Realty Inc.
580 Beaver Creek Road Unit# 194
Waterloo, Ontario
We are thrilled to present you with this incredible opportunity - Amazing opportunity for the savvy buyer!! A sought-after 2-bedroom trailer in the highly coveted Green Acre Park in Waterloo! With a true cottage feel, close to all the modern amenities. This 2 bedroom, 1 bathroom home offers 810 sq ft of living space. As you enter the front door you will be greeted with a practical enclosed front porch area, leading into a great office or craft area and a living room perfect for watching your favourite shows or reading a good book. The open-concept kitchen and dining room make for the perfect gathering spot to entertain friends and family! You will love the large windows throughout, allowing a ton of natural light into the home. Featuring 2 bedrooms with large closets and a four-piece bathroom. Enjoy those summer nights on your rear-covered deck, great for BBQs and cold drinks. A large shed is included, and it is an excellent space for storing your toys and tools. Adjacent to Laurel Creek Conservation Area and minutes to the village of St. Jacobs, the Farmers Market, groceries, universities and more! Take pride of ownership at Green Acre Park, this is a meticulously maintained and quiet recreational park. Enjoy the Canadian outdoors for 10 months of the year and never worry about winters again. With the park being closed January and February, simply lock up and visit family & friends or head south for the winter, with peace of mind. Park amenities include a catch and release fishing pond, outdoor pool, hot tubs, mini golf, badminton & pickleball courts, playgrounds and more! This is your chance to get into the market and own a great 10 month trailer in Waterloo! Annual park fees for 24/25 season is $9890 +HST. Buyers won't be able to get financing/mortgage for trailers in Green Acre Park. Book your private showing today. (id:49269)
Real Broker Ontario Ltd.
66 O'neill Drive
Belleville (Belleville Ward), Ontario
Welcome to 66 ONeill Drive, a beautifully maintained two-storey home located in one of Belleville's most sought-after neighbourhoods. Set on just under an acre, this spacious property offers the perfect blend of comfort, privacy, and functionality. With four bedrooms and two and a half bathrooms, there's plenty of space for the whole family. The main floor features a bright, open-concept layout with a natural flow from the kitchen and living area to the backyard patio, ideal for entertaining or enjoying quiet mornings. Step outside to your private backyard retreat, complete with an in-ground pool, perfect for hosting family gatherings. As an added bonus, the home includes a soundproofed studio room, separate from the main living area. Whether used as a music room, home theatre, or private workspace, it's a flexible space that adds even more value to an already exceptional home. Located on a quiet street with minimal traffic, this is an ideal setting for walking the dog, riding bikes, or taking peaceful evening strolls. Neighbourhoods like this are rare, offering a unique sense of community, space, and tranquility. This is the kind of home where families come together and you can feel it the moment you walk through the door. (id:49269)
Century 21 Lanthorn Real Estate Ltd.
418 Matthie Road
Prince Edward County (Bloomfield), Ontario
Located just outside of Bloomfield in Prince Edward County, this sprawling 14-acre property is nestled on a quiet country road and surrounded by picturesque farm fields, offering an ideal opportunity to create your own rural retreat. The land features a harmonious mix of mature forest and open fields, providing privacy, natural beauty, and plenty of space for your dreams to take root. The property includes a cozy 2-bedroom, 1-bath home with a spacious kitchen and dining area, a comfortable living room, two bedrooms and a 4-pc bathroom. While the home is in need of TLC, it presents a fantastic opportunity for those looking to renovate and restore, or to use as a base while you plan and build your dream home. A variety of useful outbuildings add to the property's appeal, including post & beam sheds from a past hobby farm and a newly built 1-car garage, ideal for storage or a workshop. The property is serviced by a reliable spring-fed well, ensuring fresh water year-round. Whether you're looking to embrace a quieter lifestyle, start a small homestead or hobby farm, or simply enjoy wide open spaces and fresh air, this property offers endless possibilities. Enjoy the tranquility of rural living with the convenience of being just a short drive from local amenities. Bring your vision and make this unique property your own! (id:49269)
Chestnut Park Real Estate Limited

