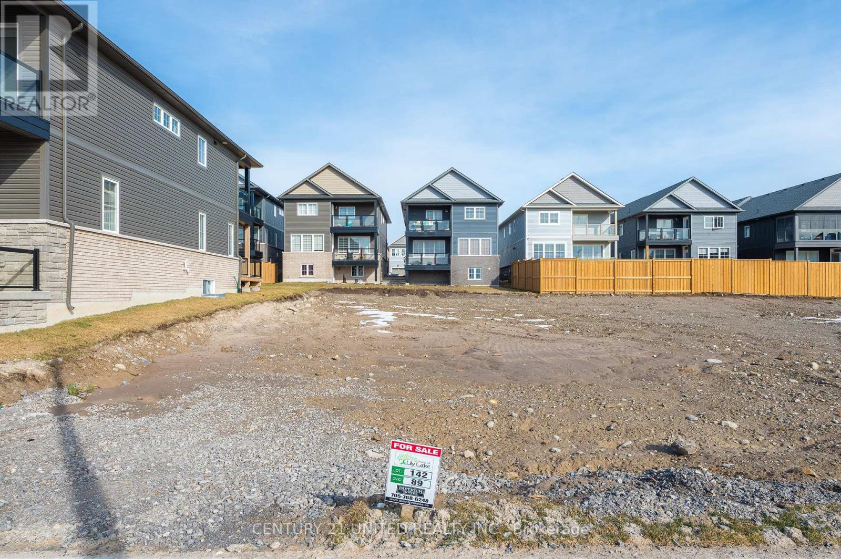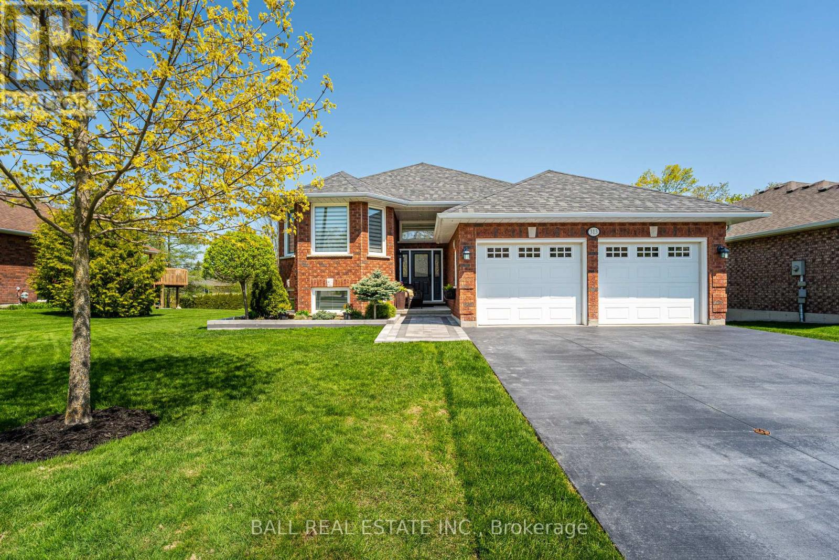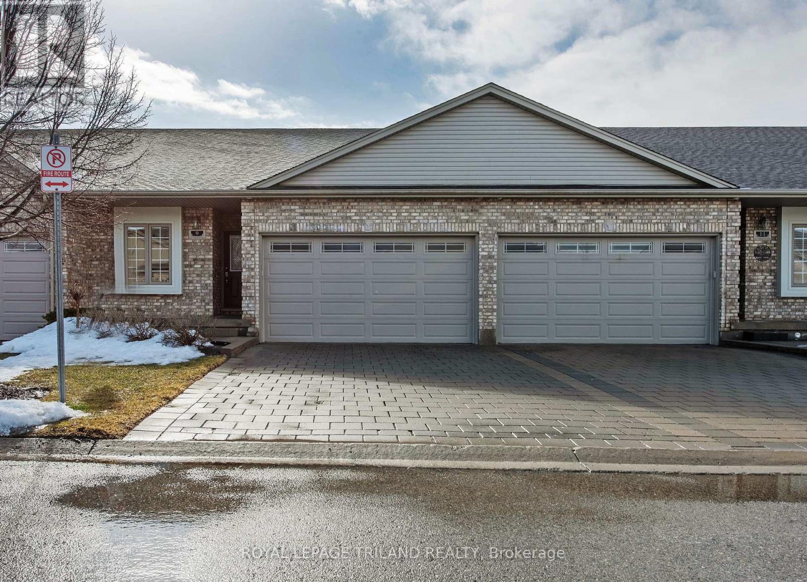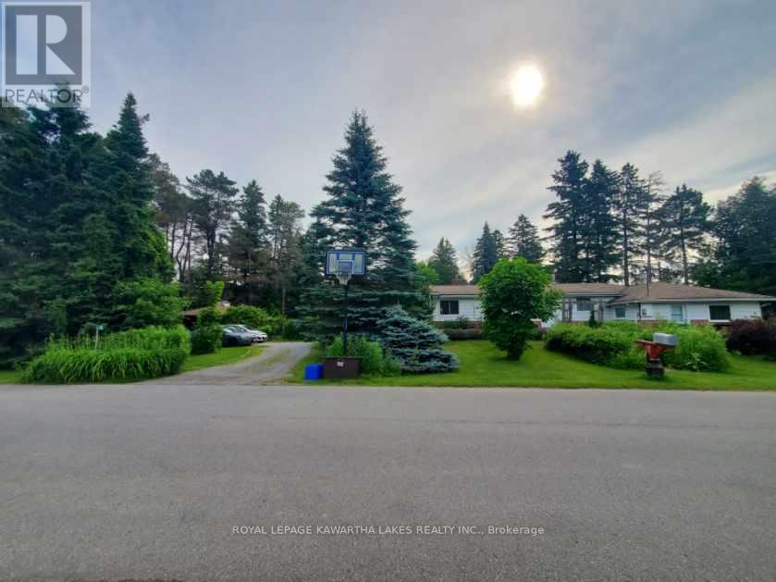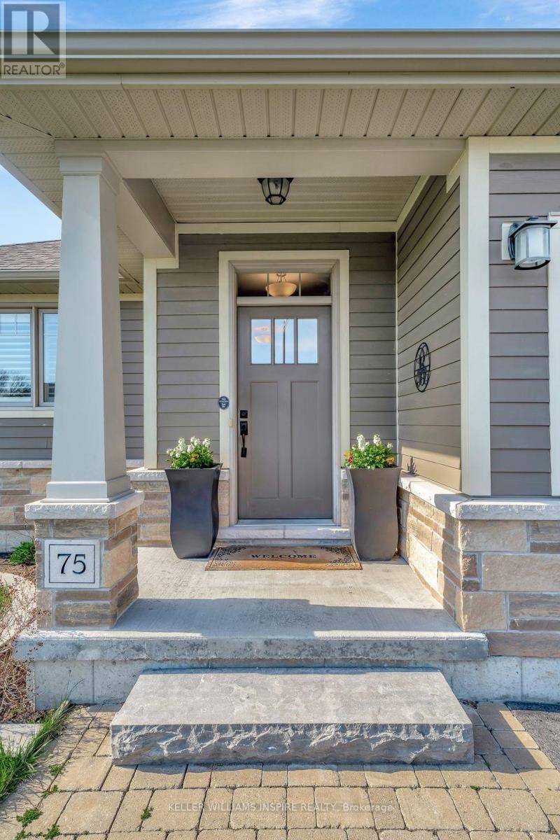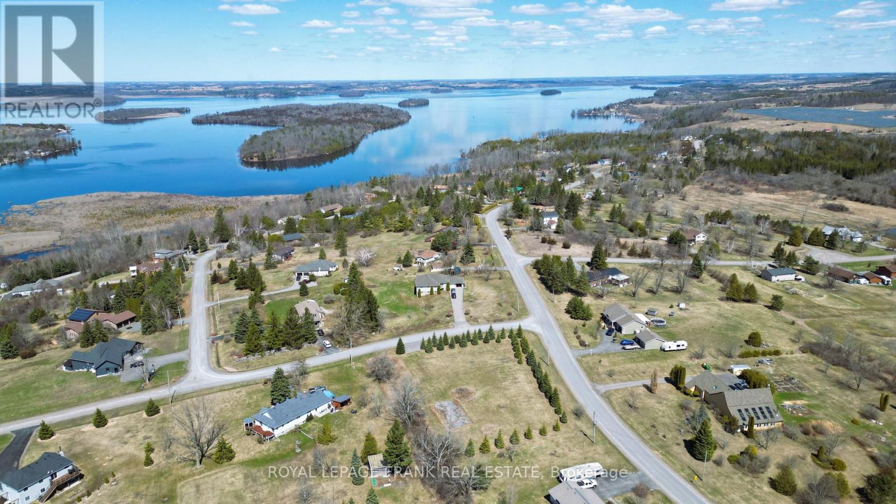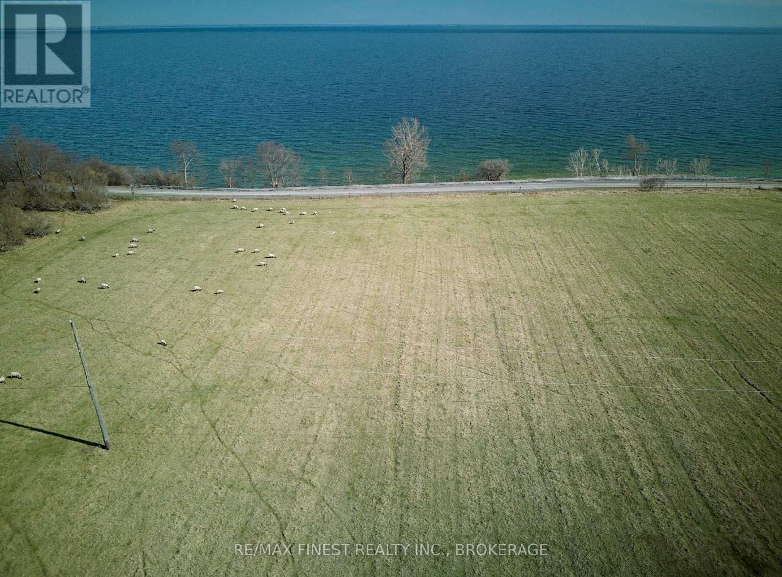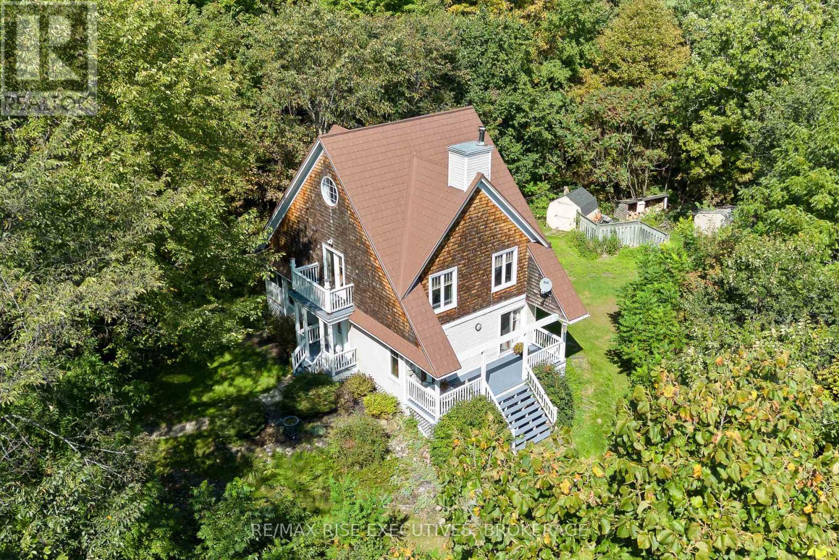89 York Drive
Peterborough North (North), Ontario
Opportunity to own a vacant and buildable lot in the highly sought-after Trails of Lily Lake! Situated in a prime location, this lot is ready for your dream home! With services such as natural gas, hydro, municipal water and sewer, all the essentials are in place to begin construction. The trails of Lily Lake are the perfect place to build a home tailored to your lifestyle. With its ideal location and all the necessary utilities on site, this lot is truly a rare find. Are you a home builder who would be interested in 4 vacant lots? We have a bulk purchase sale price. Don't miss it - opportunities like this don't come often! (id:49269)
Century 21 United Realty Inc.
313 Woodward Avenue
Peterborough North (North), Ontario
Welcome to 313 Woodward Avenue, this beautifully maintained 4-bedroom, 3-bathroom bungalow located in one of Peterborough's most sought-after north end quiet neighbourhoods. This solid all-brick home offers a spacious and functional layout with numerous upgrades throughout. The main level features an open concept living and dining area, updated kitchen with black stainless-steel appliances and granite countertops,walkout to a covered Trex deck and a fenced private back yard, two large bedrooms and an updated bathroom with an air jet tub. The fully finished lower level offers a third and fourth bedroom, bathroom with heated floor and glass enclosed shower, and a large rec room with gas fireplace, perfect for entertaining, working from home, or relaxing. Additional features include a double car garage with sink, new black concrete driveway with professional landscaping, custom window coverings throughout and many other recent upgrades. Close to schools, parks, shopping, and all amenities, this home is move-in ready home and a must-see! IKO 40 year shingles (2018), Air Conditioner New Condenser and Evaporator Coil (2022), HRV(new 2017), Furnace (new 2019), Water Heater (new 2021), Driveway, New Black Concrete (2024) (id:49269)
Ball Real Estate Inc.
22933 Hagerty Road
Newbury, Ontario
Ideal Location for potential future multi family development-duplex or triplex facing Tucker St with Hagerty Road set back allowance. Welcome to this updated one-level home, situated on a spacious lot measuring 51.6 x 164.84, offering plenty of outdoor space and privacy. The property features a partially fenced backyard with a convenient shed for additional storage.Inside, the home has been thoughtfully upgraded with open concept: Kitchen (2023);Bathroom (2023). New steel roof 2024 installed for durability and peace of mind for years to come.Plumbing & Electrical (2023).Additional features include a furnace and A/C for year-round comfort, making this home the perfect choice for any season.This property offers a combination of upgrades, a spacious lot, and convenient living, making it a must-see. Don't miss the chance to call this affordable property your new home! Located close to library, convenience store, home hardware, and four counties health services with emergency and helicopter pad.Whether you are an investor or homeowner wanting to build a duplex or triplex, this corner lot has potential. House sq.ft 28'9 x 17'2", finished sf above ground 450.33 sf; unfinished sf above ground 46.75 sf. (id:49269)
Royal LePage Triland Realty
9 - 1571 Coronation Drive
London North (North I), Ontario
Welcome to your dream home in the serene White Hills community called Gainsborough Place! Bring your family! This beautifully designed bungalow-style attached home offers an exceptional living experience with 3 spacious bedrooms and 3well-appointed bathrooms. Ideal for families or downsizers, this residence boasts a main floor master suite that is a true retreat. Freshly painted 2025!Step into luxury with a large corner soaker tub, a separate glass shower, and a cozy fireplace that opens to the inviting living room perfect for relaxing evenings. The open concept main floor is accentuated by a stunning 10-foot tray ceiling in the living room, complementing the bright and airy feel of the space. Enjoy the convenience of main floor laundry and an inside entry to your attached double car garage. The majority of the lower level is beautifully & professionally finished living space. One of the standout features of this property is the 6" concrete block firewalls between each unit, ensuring your peace of mind with neighbors. Located in a quiet area with limited sales activity, this condo presents a unique opportunity to own a distinguished home in a desirable neighborhood. Condo Fee $457/month. Condo pays for snow removal/lawn care and master insurance policy. Owners should have their own content coverage, 3rd party liability and coverage for betterments. Condo fee also covers capital repairs and replacements from the reserve fund for the common elements which includes the doors, windows, roofing, decks, driveways, roadway, fencing. Roof Shingles (2022) 40 year shingles; stove (2025), Broadloom, (2025). Other features include: Air Exchanger, Hardwood and Tile Flooring, BBQ included (id:49269)
Royal LePage Triland Realty
85 Thomas Drive
Kawartha Lakes (Verulam), Ontario
OPEN HOUSE SAT MAY 17 11 AM - 1 PM - Come see this 4 season home/cottage property with lake views and steps to Sturgeon Lake!! You will be greeted by a circular drive, large corner lot, beautiful perennial gardens and a spacious foyer to welcome your family and friends to the lake. This sprawling rustic ranch bungalow comes with 3 bedrooms and 2 baths to make it a perfect family home or cottage with picture perfect lake views. A large country kitchen with a centre island, fireplace, and ample dining space make it the place for family gatherings. A spacious living room features a second fireplace for cozy nights and a walkout to the sunroom for relaxing summer days and evening entertaining. The den off the living room with double barn gives you added space for an office, or extra sleeping space for overnight guests or both. The main floor laundry and mudroom with access from the attached 2 car garage is convenient for your family and pets. You have extra storage or a man cave with a detached garage for the hubby and a bonus play castle for the kids. There is lots of room for everyone so bring the growing family or retire here and have the grandkids come play and stay. Lots of parking for your RV and your summer guests. Enjoy the nearby shared common waterfront lot, boat launch and McAlpine Beach Park, so you can enjoy Sturgeon Lake and the Trent Severn to the fullest. Just a short car or boat ride to Fenelon Falls, Bobcaygeon and Lindsay for shopping, meals, and entertainment. This property is here to create family memories at the lake without the waterfront cottage price tag. Come see this property for your cottage, family or retirement home! The lake is ready. Its time to get here. PLEASE FOLLOW COUNTY RD 30 TO CRANE BAY ROAD TO THOMAS RD. PLEASE NOTE GOOGLE MAPS MAY TAKE YOU TO PATTERSON ROAD INSTEAD OF CRANE BAY RD WHICH WILL LEAD YOU TO DEAD END (id:49269)
Royal LePage Kawartha Lakes Realty Inc.
212 Thompson Drive
East Gwillimbury (Holland Landing), Ontario
A Bright & Spacious Corner Semi-Attached House Located In A Quiet, Family Friendly Community. 4 Bedrooms, Great Layout. Increased Power Capacity For Electricity Vehicles. Upgraded Hardwood Floor And Cabinets For Luxury Living. Minutes Away From Hwy404, Go Train/Transit, Costco, Longo's, Shopping Center, Library And Etc. Tenant Responsible For All Utilities (Including Hot Water Tank Rental) and Tenant Insurance. (id:49269)
Century 21 Landunion Realty Inc.
7 Sunrise Lane
Lambton Shores (Grand Bend), Ontario
Nestled within the prestigious Harbourside Village of Grand Bend, this immaculately kept & beautifully crafted detached condo built in 2019 by esteemed Medway Homes will be sure to please! With 2+2 bedrooms, 3 bathrooms and an expansive 2500sqft of exquisitely finished living space, this residence epitomizes the luxury that you desire in a quiet, quaint community tucked away from the action, while remaining just steps from the incredible amenities & attractions Grand Bend has to offer. Step inside to discover hand-scraped engineered hardwood, transom windows that usher in natural light to dance upon custom cabinetry adorned with sleek premium quartz countertops. Every detail speaks of quality and sophistication, setting the stage for a lifestyle of unparalleled comfort. Outside, the allure continues with a charming covered front porch, complete with a porch swing, an idyllic spot to bask in the tranquility of the surroundings. Venture to the rear deck, where relaxation awaits with oversized deck, partially covered and a HOT SPRINGS HOT TUB with Hydraulic Cover (Valued at 30k!!), all surrounded by mature trees. The main floor primary suite boasts dual closets and a spa-like ensuite bath with heated floors, glass shower with custom tile surround. The expansive lower level offers two additional bedrooms, a versatile bonus room ideal for an office or yoga retreat and an additional 4pc bathroom. Pride of ownership is evident and many upgrades throughout including professional landscaping offering exceptional curb appeal and privacy, step-lighting, lighting and California Shutters throughout. Experience worry-free living at its finest, with a nominal monthly fee of $228 covering all snow removal & lawn maintenance. With an array of exceptional amenities included, this remarkable home is poised to captivate the most discerning buyer. Don't miss your opportunity to indulge in the epitome of luxury living. This stunning home must be seen to be truly appreciated! (id:49269)
Century 21 First Canadian Corp
75 Tessa Boulevard
Belleville (Belleville Ward), Ontario
DROP DEAD GORGEOUS, executive style bungalow located in one of Bellevilles most desired east end neighbourhoods! This luxurious 3 bed, 3 bathroom home offers well over 2000 sq. ft. of beautifully finished living space including a mostly finished basement. From the moment you enter, you're welcomed by soaring 9-foot ceilings and an abundance of natural light that enhances the homes open, airy ambiance. The heart of the home is the oversized chefs kitchen, a true culinary haven complete with top-tier stainless steel appliances including a striking double-door stove, ample counter space, and a generous breakfast bar perfect for casual dining or entertaining guests. The open-concept living and dining areas flow effortlessly, anchored by an impressive gas fireplace that adds warmth and character to the space.Step out onto your private deck and fully fenced back yard which provides an ideal setting for relaxing evenings or weekend gatherings. The primary suite is a serene retreat, designed with relaxation in mind. It features a beautifully finished ensuite with an oversized glass shower that evokes the tranquility of a luxury spa.This exceptional home offers the perfect balance of sophistication, comfort, and location; a rare opportunity not to be missed! (id:49269)
Keller Williams Inspire Realty
Lot 26 Grandview Drive
Alnwick/haldimand, Ontario
Vacant lot located in Roseneath Landing, a beautiful waterside community on Rice Lake with prestigious year round homes. Easy access to nearby Hastings, Cobourg & the 401 for commuters wanting a quiet, peaceful lifestyle. This lot is nicely cleared with a perimeter of mature trees creating a private, serene atmosphere. Included with this vacant lot is your separate, privately owned waterfront lot only steps away, perfect for those boating enthusiasts. House plans available. Driveway is in......so get your imagination running and dreams in place of living at THE LAKE!!! (id:49269)
Royal LePage Frank Real Estate
Lt 17 Pt 2 South Shore Road
Loyalist (Lennox And Addington - South), Ontario
South shore lake views, ready for your vision! This 1.21-acre lot on Amherst Island offers wide-open space, gentle terrain, and captivating sunrise views over Lake Ontario. Just a 15 minute ferry ride from Millhaven, it's an ideal spot to build your dream home or seasonal getaway. Enjoy public water access nearby without the waterfront taxes. This is peaceful island living and room to create the lifestyle you've been imagining-whether that includes gardens, a workshop, or simply quiet mornings on the porch. Amherst Island is perfectly situated within easy reach of Toronto, Ottawa, and Montreal. It can only be accessed by ferry which has contributed to the island's cultural and natural heritage landscape preservation, allowing it to remain a hidden gem. The ferry leaves Millhaven hourly at half past the hour, 20 hours/day, 365 days/year. Visitor return fare is $10. Please only access the property accompanied by a licensed REALTOR. (id:49269)
RE/MAX Finest Realty Inc.
5209 Highway 15
Kingston (City North Of 401), Ontario
Welcome to 5209 Highway 15, a unique 3-storey home offering 1,900+ square feet of beautifully designed living space. This 2-bedroom, 3-bathroom retreat sits on a hilltop, surrounded by nearly 24 acres of lush forest, creating a private oasis just 15 minutes from downtown Kingston via a straight drive along Highway 15. A winding, tree-lined driveway leads to this secluded property, blending rustic charm with modern convenience. Built in 2000, this home combines the feel of a luxury mountain retreat with practical, durable finishes. Hardwood floors flow throughout the house, and vaulted ceilings add to the sense of space and openness. The great room, complete with an authentic wood-burning fireplace, serves as the heart of the home. Its natural warmth and character make it perfect for cozy gatherings. A striking spiral staircase connects the 3rd floor, leading up to a treetop view from the top level, making you feel truly connected to nature. A screened-in porch provides a tranquil spot to enjoy your morning coffee, surrounded by the peaceful sounds of the forest. The property's nearly 24 acres offer ample space for outdoor activities, with the potential to add an external garage if desired. The metal roof, built for longevity, ensures minimal maintenance for years to come. With its treehouse feel, private location, and proximity to Kingston, 5209 Highway15 offers the perfect blend of seclusion and convenience. Whether for full-time living or a peaceful getaway, this home is a rare gem. (id:49269)
RE/MAX Rise Executives
926 Bluffwood Avenue
Kingston (Kingston East (Incl Barret Crt)), Ontario
Welcome to 926 Bluffwood Avenue! This adorable raised bungalow is in the lovely Greenwood Park community in Kingston's East End. The main floor offers 2 bedrooms, 1 bathroom and an open concept kitchen, dining and living room featuring a beautiful gas fireplace. The home has lots of natural light and hardwood flooring throughout. The fully finished basement offers additional living space with a 3-piece bathroom and kitchenette. With laundry and utility room downstairs, there is potential for an in-law suite or separate living space for teen / young adult or roommate! Enjoy the outdoors with a cozy deck off the primary bedroom! Convenient inside access to the attached garage and a shed out back for storing gardening tools and more! Located minutes from CFB Kingston, the Waaban Crossing and Highway 401! Lots of local shopping and recreational amenities near by! A great home in a great area! (id:49269)
RE/MAX Hallmark First Group Realty Ltd.

