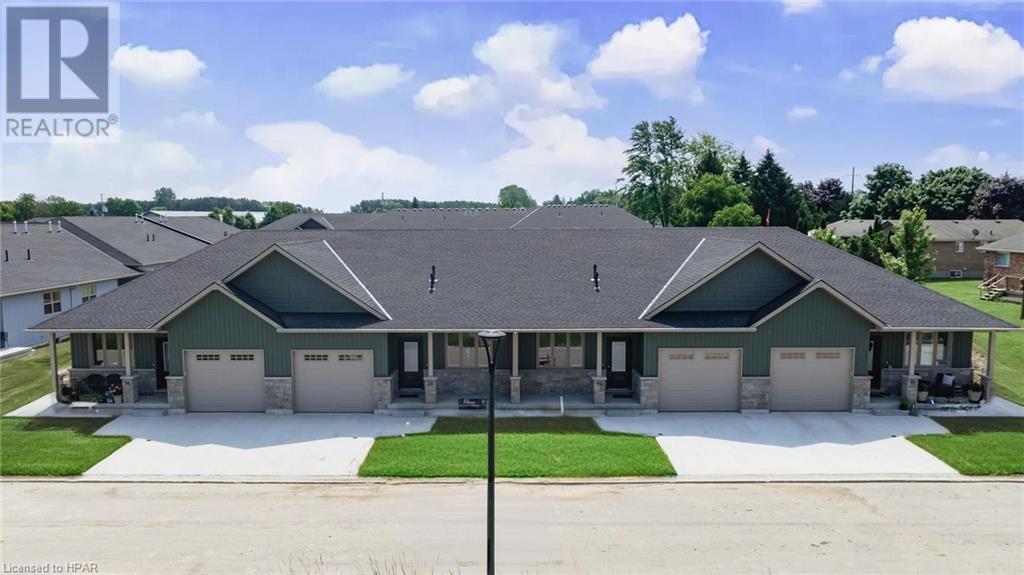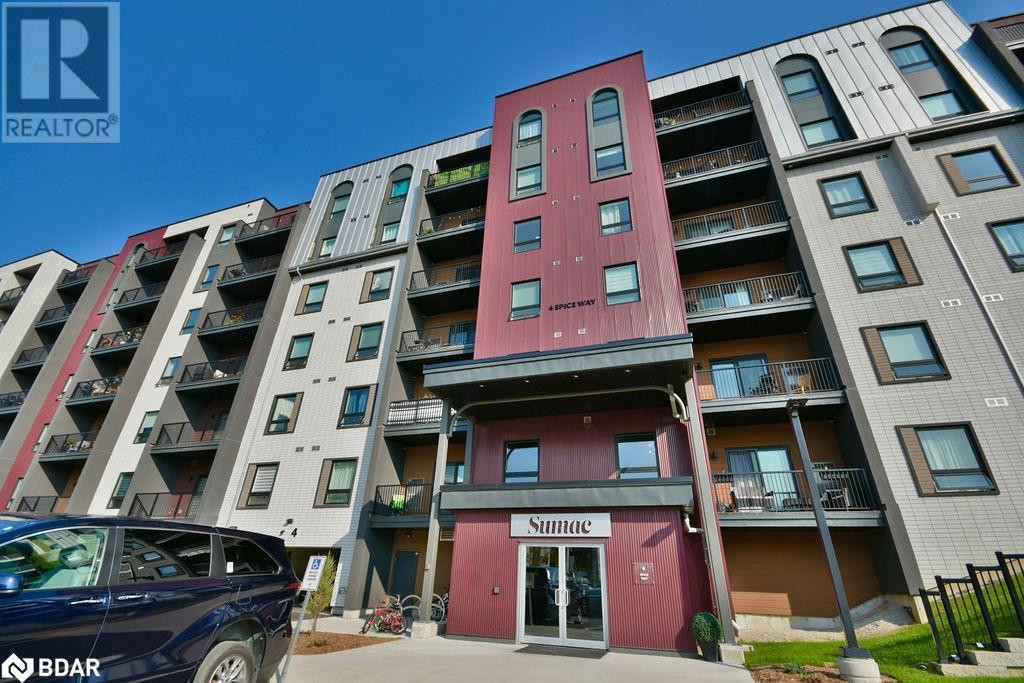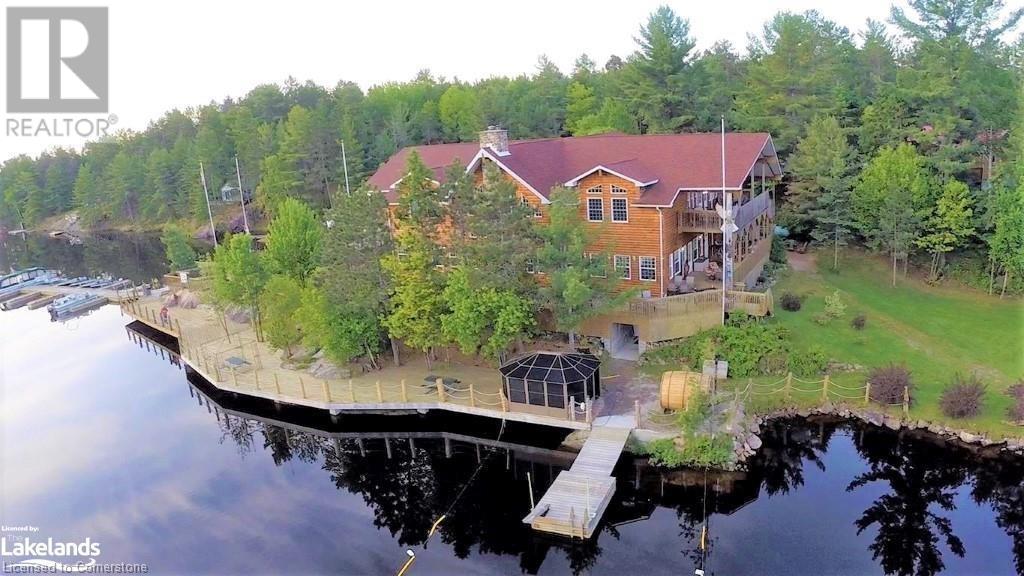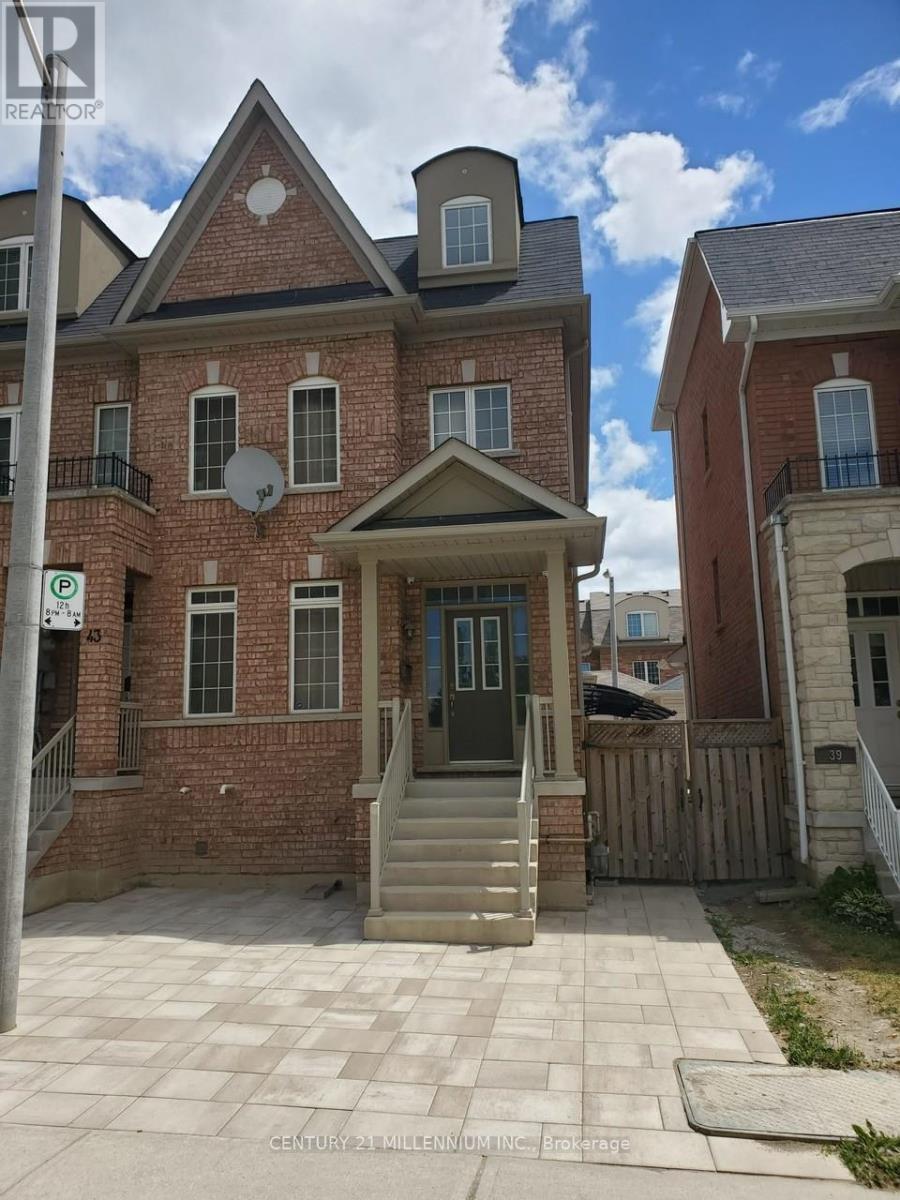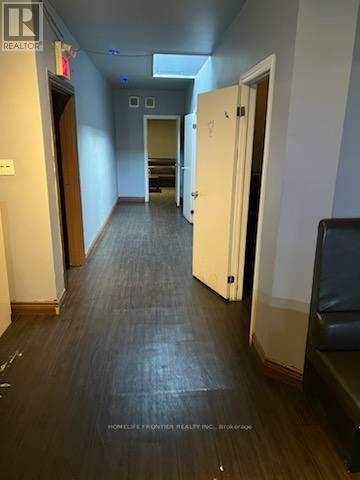Ph1 - 20 Niagara Street
Toronto (Waterfront Communities), Ontario
Discover the essence of luxury living in the heart of Toronto's King West neighbourhood with this stunning penthouse condo, offered fully furnished and meticulously renovated from top to bottom- allowing the ease of moving right in. Spanning just under 2,700 square feet of exquisite indoor space, this residence boasts soaring 16-foot ceilings on the main level, adding to its grandeur. The two spacious bedrooms each feature their own luxurious ensuite and walk-in closets, providing the ultimate in comfort and privacy. The chefs kitchen is a culinary masterpiece, with custom cabinetry, double fridges, a full induction stove, a walk-in pantry, and a convenient eat-at island. Step outside to nearly 1,500 square feet of outdoor living spaces, including a private rooftop terrace with an outdoor kitchen, barbecue, and the potential to expand with additional indoor space. Enjoy the warmth of a unique wood-burning fireplace and the convenience of a private elevator. With two additional private balconies offering park and city views, and two car parking spaces, this penthouse is a true urban oasis. (id:49269)
RE/MAX Escarpment Realty Inc.
4208 - 180 University Avenue E
Toronto (Bay Street Corridor), Ontario
Welcome to your new home at Shangri-La, where elegance meets convenience. This exquisite condo offers a blend of modern luxury and city sophistication, featuring gleaming hardwood floors and a spacious kitchen island that's perfect for both casual meals and entertaining guests. Indulge in the top-notch amenities that come with your residence: unwind at the spa, stay fit in the state-of-the-art fitness center, or take a dip in the sparkling pool. For ultimate relaxation, enjoy the hot tub and steam room, or find your zen in the dedicated yoga room. Plus, savor culinary delights without leaving home at the renowned Momofuku restaurant, conveniently located just steps away. Experience unparalleled living in the vibrant city center your oasis of comfort and style awaits! **** EXTRAS **** Fireplace, Window Shades, Miele Stainless Steel Appliances, Gas Cooktop, B/I Oven & Microwave, Bosch Washer & Dryer. (id:49269)
RE/MAX Advance Realty
8 - 106 Varna Drive
Toronto (Englemount-Lawrence), Ontario
Welcome to your stylish sanctuary! At a 2 min walk to Yorkdale subway station and 5 min to Yorkdale mall, this trendy 2-storey condo townhouse feels just like a house, offering the perfect blend of space and comfort. Step inside to discover an open and airy main-floor layout, with abundant natural light pouring in from the floor-to-ceiling, south-facing windows, creating a warm and inviting atmosphere. The modern kitchen offers plenty of counter space and storage, with granite counters and SS appliances, this is a perfect spot to enjoy with family and friends. Two generous sized bedrooms are perfect for a growing family and the spacious den is a standout feature, perfect for a home office, creative studio, or even a cozy guest bedroom. You'll love the clever storage solutions throughout, ensuring everything has its place. Plus, enjoy the added convenience of a locker and not one, but two dedicated side-by-side parking spots! Direct indoor access to 120 Varna where you can access your parking spots, locker and take advantage of the building amenities, like a gym, party room and roof top patio. This chic townhouse is your ticket to modern living, combining the perks of a condo lifestyle with the feel of a spacious home. Don't miss out on this incredible opportunity to elevate your living experience! (id:49269)
Keller Williams Advantage Realty
240 Bourdeau Boulevard
Limoges, Ontario
Welcome to Willow Springs - Limoges's newest residential development! Discover this brand-new community, strategically located to provide a blend of rural tranquility, convenient access to amenities, and a mere 25-min drive to Ottawa. Now introducing 'The Vermont 1-car (E1)', a detached 2-story featuring 1742 sq/ft of living space, 3 beds, 1.5 baths, 1-car grg, and a great list of standard features. Crafted by Landric Homes (aka the multi-award-winning ‘Construction LaVérendrye’ in QC). Construction LaVérendrye, celebrated for their expertise, excellence & quality of construction, consistently upholds these standards in every new development. Explore Limoges: reputable schools, sports complexes, ample local events, picturesque Larose Forest, Canada’s largest themed water park (Calypso) & more. Closing date as early as April/May 2025 (TBD). Prices & specs subject to change without notice. Various floor plans, models & pricing avail. (id:49269)
Royal LePage Performance Realty
101 - 10 - 14 Mccaul Street
Toronto (Kensington-Chinatown), Ontario
Unleash Your Brands Potential: 1,500Sq. Ft. of Prime Retail Space at 14 McCaul St, TorontoPosition your business at the heart of Torontos creative and financial epicenter. This isnt just retail space; its a dynamic platform for innovation and growth.Iconic Location: Situated at Queen & University, this space places your brand in a vibrant hub surrounded by luxury retailers, top hospitals, and cultural landmarks. Its where Torontos energy and creativity converge.3,000Sq. Ft. of Endless Possibilities: Whether you envision a flagship store, a cutting-edge showroom, or a versatile workspace, this expansive area can be tailored to your needs. Lease the full 1,500sq. ft. or customize smaller segments your space, your vision. Unrivaled Visibility: With 110 feet of frontage on Queen Street, your brand will captivate the attention of a diverse audience. This high-traffic location draws students, professionals, and tourists, providing unmatched exposure.Historic Charm, Modern Excellence: The Malabar Building is more than a location; it's a statement. Combining historic architecture with contemporary amenities, it offers a unique, inspiring environment perfect for brands that value creativity and distinction.Effortless Access: Located steps from OCAD University and major TTC stations, this space ensures seamless connectivity. Your customers will find you easily, keeping your brand in the spotlight.Strategic Surroundings: Join an elite community surrounded by prestigious retailers like Aritzia, Arc'teryx, and MEC, as well as renowned hospitals and landmarks such as Toronto General, AGO, and OCAD University.Perfect for Visionaries: This space is ideal for creative studios, professional services, health and wellness centers, and personal service shopsbusinesses that think differently and lead boldly. **** EXTRAS **** 1,500 SF retail space with high ceilings, private washrooms, and a freight elevator. Features panoramic st views and excellent exp. Rear laneway access for easy deliveries. Perfect for a thriving business seeking visibility and versatility. (id:49269)
RE/MAX All-Stars Realty Inc.
2306 - 77 Shuter Street
Toronto (Church-Yonge Corridor), Ontario
Looking For a Female Roommate In a 2-Bedroom 2-Bathroom Unit In 88 North Condo. South East Corner Unit. Private Bathroom. Beautiful View. Walk To Eaton Centre, Queen/ Dundas Subway, TMU, UFT, St Michael Hospital, Path, Theatres & Parks. Close To George Brown College, Financial District, City Hall & Nathan Philips Square. Elegant Lobby, Out Door Pool, Gym, Sun Lounger, BBQ Area. Ready To Move In. Large Window And Very Bright. **** EXTRAS **** Short term and long term rentals all welcome. Fridge, Stove, Dishwasher, Microwave, Washer And Dryer Combo. . Include All Utilities And Hi-Speed Internet. Tenant Pay Tenant Insurance And $ 350 Key Deposit. (id:49269)
Dream Home Realty Inc.
626103 Sideroad 16c
Grey Highlands, Ontario
A little piece of serene country heaven! This adorable raised turnkey bungalow offering a unique blend of modern convenience and rustic charm is nestled on 51 acres and overlooks an enchanting, spring-fed pond. An ideal retreat for anyone seeking a ski chalet or cottage set amongst the backdrop and beauty of Grey county. Ten to fifteen minutes down the road from the top of Beaver Valley Ski Resort you can enjoy a relaxed lifestyle surrounded by hiking, biking and cross country ski trails. The quiet dead end road leads to the popular Bruce Trail. A charming barn with a generous loft that once hosted two horse stalls and the additional outbuildings offer the perfect setting for a small hobby farm, studio or workshop. The blissful surrounding landscape includes rolling lawns, ten acres of hardwood, perennial gardens, vegetable plots and a fire pit. A short drive over rolling hills are the quaint towns of Kimberley, Meaford, Thornbury and Markdale. Enjoy the airy screened in porch, spectacular sunsets and picturesque views from the spacious sun deck. Recently renovated, the main floor is drenched with natural sunlight through large picture windows. The open concept kitchen with views overlooking the property boasts a showpiece centre island with quartz countertop, stainless steel appliances and newly refinished hardwood flooring. Escape to the primary bedroom with walk-in closet and spa like en-suite bath. The lower level welcomes you to a functional mudroom and features a three-piece bath and a sizeable family room with barn door, and a wood stove for cooler evenings. A third bedroom could easily be created in this versatile space. Don’t miss out on this opportunity to immerse yourself in the tranquility of this peaceful retreat! (id:49269)
Bosley Real Estate Ltd.
30 Silver Creek Road
Seaforth, Ontario
(MOVE IN BONUS: 6 PIECE STAINLESS STEEL APPLIANCE PACKAGE INCLUDED) READY FOR OCCUPANCY! Discover the perfect blend of practical design and modern living at Silver Creek Estates. This exceptional 38 unit development offers spacious homes with 1,235 square feet of living space, catering to homeowners of every age. This 2 bdrm, 2 bath home features an open concept main floor with custom designed kitchen with an island with quartz countertops. The primary bedroom with an oversized ensuite bath and walk-in closet, main floor laundry, and not shortage of closet space. Embrace relaxation on your covered front porch or rear patio. The lower level features an unfinished basement with a roughed-in bath, allowing you the opportunity to tailor the space to your unique preferences. Situated in a great neighborhood, This development offers a prime location conveniently located near the hospital and the downtown core. Experience the ease of maintenance-free living with lawn maintenance included in the monthly fee. (id:49269)
Royal LePage Heartland Realty (Seaforth) Brokerage
4 Spice Way Unit# 515
Barrie, Ontario
Welcome To The Culinary Inspired Bistro 6 Condos! The First Community To Be Built In Hewitt's Gate, The Gateway To Barrie. This 2 Bedroom, 2 Bath Condo On The Fifth Floor Features An Open-Concept Floor Plan. The Primary Bedroom Is Generously Sized & Offers A Beautifully Designed En-Suite. Entertain Your Guests From The Bright And Airy Kitchen With Clear Sight Lines Right Through To The Balcony (Which Features Gas Hook Up For Bbq) Occupants Of This Unique Complex Are Granted Access To Thoughtfully Curated Amenities Such As A Community Gym, Community Kitchen With A Library For All Your Cooking Needs, Outdoor kitchen, Basketball Court, Wine Lockers & Yoga Studio. Only Minutes To Shopping, Restaurants And Hwy 400. Quick Walk To The GO Station, Making This An Ideal Location For Commuters. (id:49269)
Keller Williams Experience Realty Brokerage
1438 Simcoe Street N
Oshawa (Samac), Ontario
Calling all Builders & Developers! Amazing Opportunity To Build Potentially 28 Units - 4 Block 3-Storey Townhomes. Under 2nd submission site plan approval. Fabulous North Oshawa location with transit at the entrance. Minutes to UOIT/Durham College, 407, tons of shopping & more. Buyer And Agent To Do Their Own Due Diligence. Allow 48 Hrs Irrevocable For All Offers. Register All Showings With Listing Brokerage Office. Construction has not commenced as of yet. (id:49269)
Land & Gate Real Estate Inc.
210 Skootamatta Lane
Tweed, Ontario
This lovely waterfront lot on the Skootamatta River is a must see! Located on a very wide stretch of river, this is the perfect spot to build your new cottage or home. This stunning .68 acre lot is partially cleared and located on a quiet and serene 4 season road. A unique and beautiful place to build your dream retreat to enjoy canoeing, kayaking, fishing, swimming and making cherished memories with your family! (id:49269)
RE/MAX Jazz Inc.
154 Greenhill Lane
Belleville, Ontario
Welcome to this beautiful and spacious 4 bedroom bungalow where privacy meets convenience and offers a private premium lot. You are greeted with a generous sized foyer which offers indoor access to your double car garage. A bright and open concept kitchen with granite counters and a dining-room that flows seamlessly into your living room. The living room overlooks your serene backyard and deck with beautiful views of large trees and greenery. The main floor boasts 2 large bedrooms and a spacious bathroom connecting to your primary suite which is also conveniently located next to your laundry room. The lower level offers a large and open concept rec-room/living room with a wet bar for entertaining. There are an additional 2 large bedrooms with double closets, oversized windows and a full 4-piece bathroom providing ample space for the whole family. Just minutes to schools, transit, malls and Belleville hospital, this property checks all the boxes! **** EXTRAS **** Includes use of fridge, stove, bi microwave, dishwasher, washer and dryer. Tenant pays utilities. (id:49269)
Exp Realty
84 Glenridge Avenue
St. Catharines, Ontario
Welcome to 84 Glenridge Avenue in one of St. Catharines' most mature and desirable neighborhoods! Lots to love here, including but not limited to a fantastic location, conveniently situated between the downtown area and beautiful Niagara escarpment. Lets start with the house itself! Charming and full of curb appeal, this 2-storey home offers 3+2 beds, 2 full baths and is finished on all three levels, including the basement. The main floor offers a traditional floor plan, separate kitchen, living and dining areas and features large windows that create a very bright and airy space! Upstairs you'll find 3 generous bedrooms, all with closets, and an updated full 4-PC bathroom. Head downstairs to the finished basement to find two additional bedrooms, one equipped with upgraded egress windows, a full 3-PC bath and laundry area. Great bonus space, and a nice compliment to the pride of ownership that's on display throughout the entire home. Outside of the home, you'll find an attached double garage complete with new drywall, a double wide driveway for ample parking and a newly fenced-inside yard that offers space to kick back or entertain! Nice updates throughout, including windows, garage roofing, living room fireplace and HVAC, to name a few. Located a short drive to the downtown area, Pen Centre mall and Brock University. Beyond that, the Niagara Region is known for its beautiful countryside, local wineries, Niagara Falls and some of the most beautiful trails and conservation areas you can find. Great opportunity here for many walks of life, don't miss it! (id:49269)
Century 21 United Realty Inc.
6090 County Road 50
Trent Hills (Campbellford), Ontario
""Hillside"" Circa 1849 This 4,600 sq ft, two-storey Georgian-style limestone home, located adjacent to the charming town of Campbellford, exudes charm and light. The well-maintained 5-bedroom residence features spacious principal rooms, a family room, and a study, making it perfect for entertaining and family living. High ceilings, pine floors, and large windows overlooking the landscaped grounds enhance its appeal. Outside, the pool area serves as a private oasis, complete with a lovely cabana fitted with a kitchen and dining area. Additionally, there is a pool house with a bathroom and sauna. Whether lounging by the pool or enjoying an al fresco meal, this spot is ideal for relaxation. The estate also includes a 2-car detached garage and a two-storey auxiliary building with a kitchen, bathroom, and a 3-car garage on the main level. The second floor features a great room for gatherings and hobbies, with a walkout to a large deck. Set on a beautiful park-like setting, the 51-acre estate has open meadows and walking trails. This property offers easy access to town amenities while providing a serene retreat. **** EXTRAS **** The home has updated wiring and plumbing in the main house and auxiliary building. Home provides opportunity for multigenerational living or a variety of opportunities. (id:49269)
Chestnut Park Real Estate Limited
513 Lemieux Road
Monetville, Ontario
Saenchiur Flechey Resort is located on the south shores of West Bay of Lake Nipissing. This beautiful resort sits on 35 acres of land with approx. 954 feet of lake front shoreline. 3.5 hours N of Toronto. Excluding the great lakes, Lake Nipissing is the 3rd largest lake in Ontario, Canada, with over 400 km of scenic shoreline and peppered with islands. Main Lodge is almost 10,000 sqft over three levels levels plus loft, five-star restaurant including commercial kitchen & full-service bar, natural stone fireplace in Gr Rm/Lounge, Library/Upper Living Rm, Spa & work out room, prep kitchen w/dumb waiter, pub & private wine tasting cellar, office, & storefront. Opportunities for 4 season operations ie. conferences, weddings & banquets (Currently not operated as such ¬owners spend their winters south). There are 7 winterized & custom built cabins fully equipped with refrigerator, stove, coffee maker, micro wave oven, private deck with gas barbecue for each. Three are 3 bedroom, three are 2 bedroom and one is a honeymoon suite. Detached 24' x 48' garage with 12 foot ceiling height with 3 sliding and one man door. 270 feet of lake front board walk, over 240 feet of floating dockage, public washrooms with showers, recreational equipment storage and fish cleaning facility, fuel depot and dual boat slip. Two 20 foot pontoon boats (burgundy & green), five 16 foot Alum See Realtor notes: Potential Buyers are welcome to come, visit/stay and view as a paying customer/client. (id:49269)
RE/MAX Twin City Realty Inc.
513 Lemieux Road
Monetville, Ontario
Located on the shores of West Bay of Lake Nipissing. This beautiful resort sits in 35 acres of land with approx. 954 feet of lake front shoreline. Excluding the great lakes, lake Nipissing is the 3rd largest lake in Ontario, Canada with over 400 km of scenic shoreline and peppered with islands. There are 6 winterized & custom built cabins fully equipped with refrigerator, stove, coffee maker, micro wave oven, private deck with gas barbecues for each. Three are 3 bedroom, two are 2 bedroom and one is a honeymoon suite. Detached 24' x 48' garage with 12 foot ceiling height with 3 sliding and one man door. 270 feet of lake front board walk, over 200 feet of floating dockage, public washroom, recreational equipment storage and fish cleaning facility, Fuel depot and dual boat slip. 20 & 40 foot pontoon boat, five 16 foot Alum See Realtor notes: Potential Buyers will come, visit / stay and view as a paying customer / client. Please call to arrange mutually agreed upon showing time. (id:49269)
RE/MAX Twin City Realty Inc.
26 - 3200 Singleton Avenue
London, Ontario
Offered At An Amazing Price. Very Bright Starter Home For First Time Buyers & Great For Investors. One Bed, One Bath Condo W/ Very Low Condo Fees. Designated Parking Spot Right Outside Your Front Door. Open Concept Living/Dinning Room. Stylish Kitchen w/ 4 Appliances. Escape Into Your Spacious Bedroom With Double Closets & A Linen Closet. Relax In Your 4 Piece Bath With Soaker Tub & Shower. Under Stair Large Storage Area. Through The Kitchen Window View Your Private Fully Fenced Enclosed Lockable Courtyard. Amenities Include Community Centre, YMCA, Library, Grocery Stores, Restaurants, Retail Outlets, Banks, & Great Schools. Don't Miss The Opportunity To Make This Charming Condo Your New Home ! **** EXTRAS **** Perfect Blend Of Comfort & Convenience. Situated Right In The Heart of London!!! (id:49269)
Save Max Real Estate Inc.
1040 Cedarwood Place
Burlington (Lasalle), Ontario
Welcome to 1040 Cedarwood Place, located in Burlington's highly desirable Aldershot area! Renovated from top to bottom, this 2+1-bedroom, 3-bath home is perfect for any homeowner. Situated on a rare 1/4 ACRE lot with mature trees, this property seamlessly blends elegance with modern comfort. The main floor features an open-concept living and dining area that flows into a chefs kitchen, ideal for entertaining. The second level offers 2 bedrooms and a stylish 4-piece bathroom. The lower-level features a contemporary 1-bedroom, 1-bath in-law suite with a full kitchen and laundry. The newly landscaped yard is perfect for entertaining guests, complete with interlocking pathways leading to a fully renovated double detached garage. With ample parking and a spacious yard, this property offers versatile homeownership options. Whether you're looking to buy for personal use, live in one unit and rent the other, 1040 Cedarwood Place has much to offer. **** EXTRAS **** Also offered; 1036 Cedarwood. EXTRAS: Full home renovation (2023), New Plumbing (2023), New Electrical (2023), All new appliances (2023), All new Landscape/Harbscape (2023), Finished + insulated double garage (2023), and so much more. (id:49269)
Exp Realty
Upper - 41 Parrotta Drive
Toronto (Humberlea-Pelmo Park), Ontario
This Beautiful Townhouse Resides In A Perfectly Located Neighborhood. Unit has been professionally cleaned and freshly painted for the new Tenant. Minutes To Multiple Bus Stops And Only A 10 Minute Drive To The YYZ Airport. Unit has been professionally cleaned and freshly painted for the new Tenant. 10 Minute Drive To Downsview Park Subway Station And To The Up Express Weston Station. 5 Minute Walk To Tim Hortons. 25 Minutes Drive To Downtown Toronto. A Shopping Plaza Within The Subdivision And Features A Starbucks, Sunset Grill And Hasty Market To Name Just A Few. **** EXTRAS **** Tenant To Pay 75% Of All Utilities and Hot Water Heater Rental. Laundry is shared with Basement Tenant in a common area. Tenant must have Tenant Insurance. (id:49269)
Century 21 Millennium Inc.
5436 Windermere Drive
Burlington (Appleby), Ontario
Discover the potential in this beautiful 4-level sidesplit nestled in a family-friendly, tree-lined southeast Burlington neighbourhood. On a pool sized lot with 1,917 SF of total finished living space, this home is ready for your personal touches. Enjoy the spacious main level featuring a large, light-filled living room open to the dining room, perfect for your dream kitchen renovation. Upstairs, the primary bedroom offers oak wood floors and a 4-piece ensuite, with two additional bedrooms nearby. The lower levels provide ample space, including a versatile family room or recreation room, with natural light adding to the welcoming atmosphere. The large, fully fenced rear yard backs onto mature trees, offering privacy and a serene setting for creating your private backyard oasis. Located within walking distance to schools and parks, and just minutes from the highway, lake, transit, and all amenities, this property is loaded with potential. Bring your vision and make this lovely house your home (id:49269)
Royal LePage Burloak Real Estate Services
74 Nicort Road
Wasaga Beach, Ontario
Welcome to 74 Nicort Road! This new Zancor home is located just minutes away from the beach and all amenities. As you step inside the stylish floor plan blends comfort and functionality for the whole family. This home features a bright open concept kitchen with ample storage and a living space complete with an electric fireplace. Step upstairs to the primary retreat finished with a large walk-in closet and 5-piece ensuite along with 3 other spacious bedrooms. Don't miss out on the chance to make this beautiful property yours! (id:49269)
RE/MAX Hallmark First Group Realty Ltd.
138 Wright Street
Richmond Hill (Mill Pond), Ontario
Custom Built 4 Bedroom Family Home Designed with Supreme Finishes and Features. Sophisticated Vantage Automated Lighting Package Sonos Audio Throughout B/I Speakers, Low Voltage Lighting, Security Monitoring w/ Cameras. 10 Ft Main, 9 Ft Upper and Lower Levels $$$ High End Lighting Fixtures, Peruvian Rosewood Hardwood Flooring, Extensive European Marble Used Starting From Front Foyer, Kitchen Island & Fireplace Mantel. 3 Kitchens Featuring a Picture Frame Custom Kitchen on Main w Breakfast Area, Subzero, Wolf Appliances, Farmhouse Sink w/ Views of Landscaped Yard, Pergola Covered Outdoor Seating w/ Fireplace, Fisher Paykel Outdoor BBQ Kitchen. Downstairs Includes A Designer Kitchen w/ B/I Wine Rack & 2 Bar Fridge/Coolers. Home Features Natural Light Sourced From Large Windows & Skylight, Custom Oak Staircase, Wainscot Detailed Walls & Coffered Ceiling Embrace Dynamic Features. Main Level Study Opens Direct to Oversized Porch, Concrete Driveway, Outside EV Hookup, 200 Amp Service. Hunter Douglas Blinds, Complete Spray Foam Insulation, High Efficiency Furnace/AC. Large Mudroom w Sink B/I Storage, 2nd Level Laundry Room, Radiant Flooring In Primary Ensuite. Ultimately End Your Day In Your Personal Wellness Space Featuring Dry Scandinavian Sauna Core, Steam Room w/ Shower & Personal Gym w/ Mirrored Walls and Foam Noise Cancel Flooring. Home Sits On a Quiet Street, Picturesque Mill Pond Community w/ Walking Distance to Hidden Trails, Walking/Biking Trails, Amenities on Yonge, Great Schools, Great Choices for Restaurants, Richmond Hill Centre for Performing Arts, & Transit Options. **** EXTRAS **** Professional Landscaped Lot Set Back Deep Hidden From Street, Eye Catching Brick & Stone Exterior. Not the Ordinary Home on Market - View This Exceptional Charming Transitional Motif (id:49269)
Forest Hill Real Estate Inc.
2f - 708 Bloor Street W
Toronto (Annex), Ontario
50 Metre from the Christie subway station. Toms of public parking spots. Gross Rent $3500/m Three private rooms with reception desk. Suit for clinic, massage, chiropractic, take out restaurant, previous sports cafe, restaurant. (90 Seat LLBO) **** EXTRAS **** Kitchen System, Oven Cooler, Lock box for easy showing (id:49269)
Homelife Frontier Realty Inc.
205 Port Crescent E
Welland (N. Welland), Ontario
Welcome to this stunning Brand-new never lived semi-detached home in one of the most desirable neighbourhood of Welland. This is very spacious lovely property features a gorgeous entrance with french door, an open concept kitchen with his land seamlessly flowing into a spacious Great room, garage access from inside and the carpet free stairs. The second level offers an extra space that can used as office ideal for remotely working professional. All bedrooms are ample size with large closet and carpet floor. The primary bedroom Offers 3 pieces-en-suite bathroom along with large walking closet. The unfinished basement with Bathroom rough in awaiting for your creativity. Just move in to take advantage of the Comfort and Enjoy the ambience of the natural light pouring in through large windows, creating a bright and inviting environment. Don't miss a chance to own this amazing property! **** EXTRAS **** Refrigerator, Stove, washer and dryer, Diswasher (id:49269)
Royal Canadian Realty








