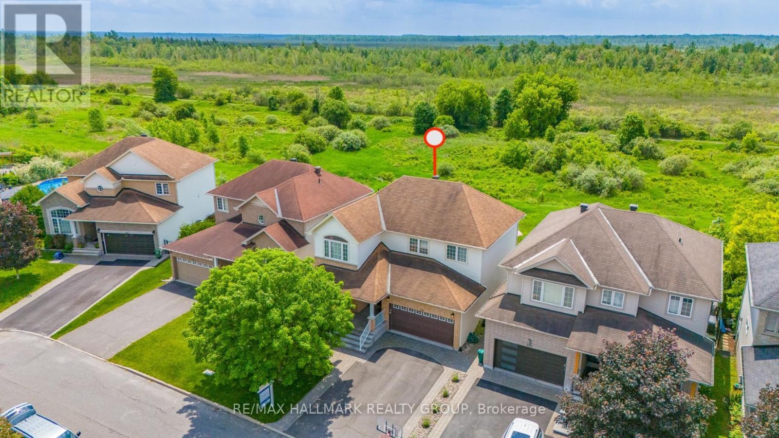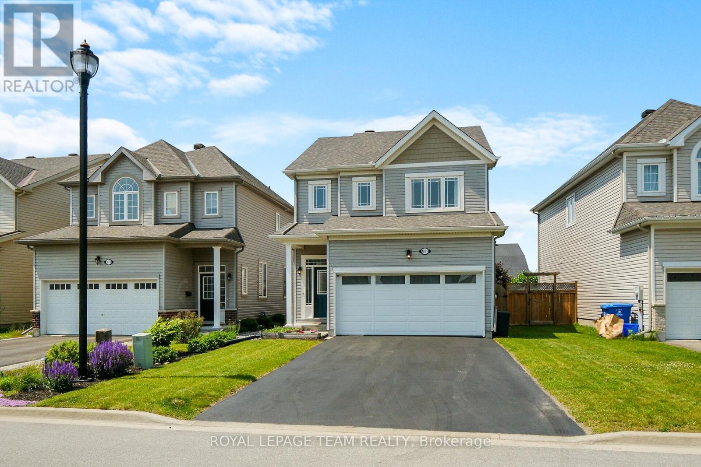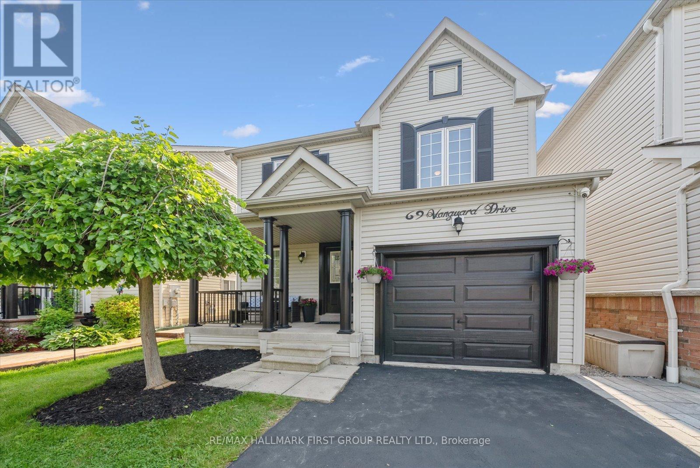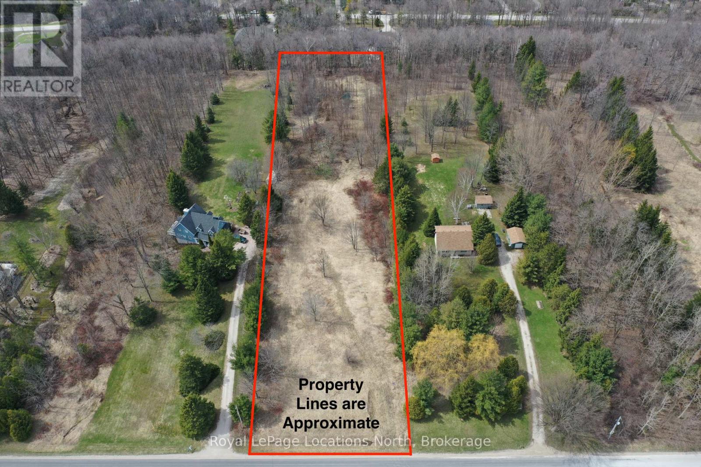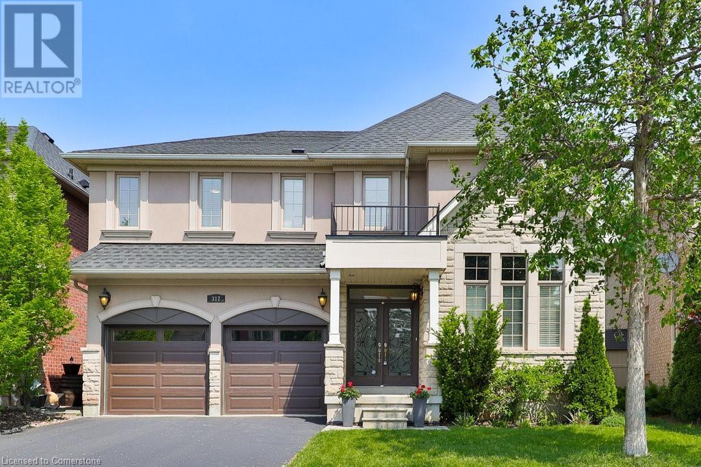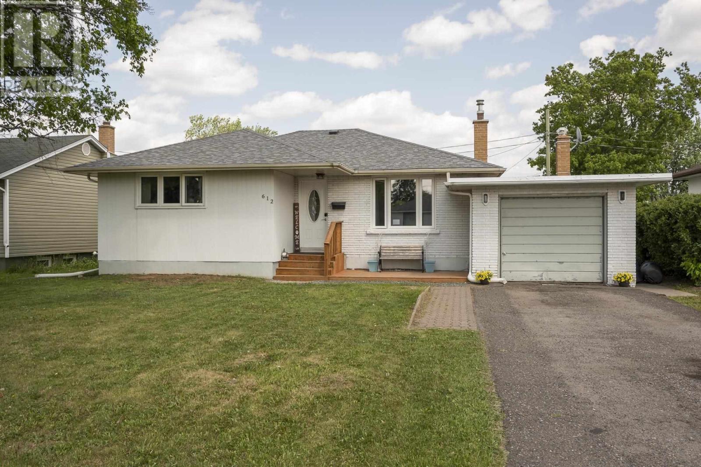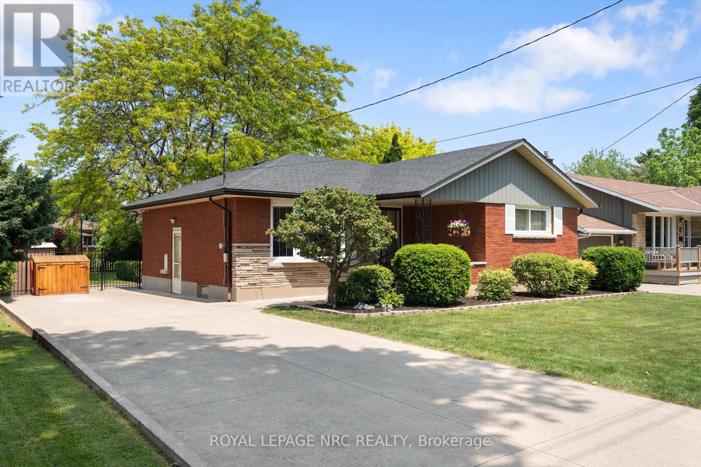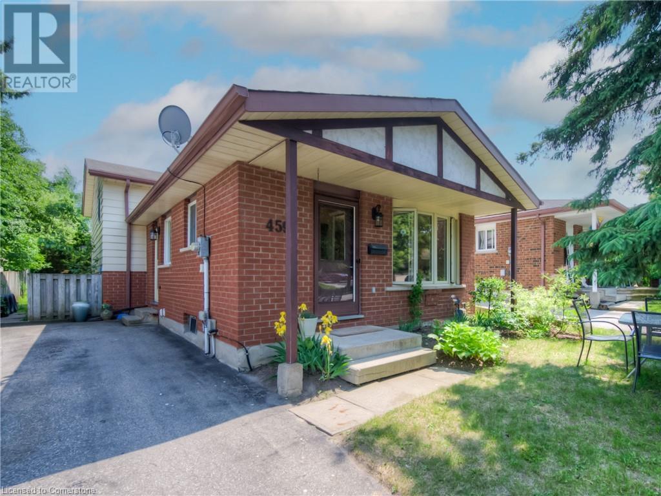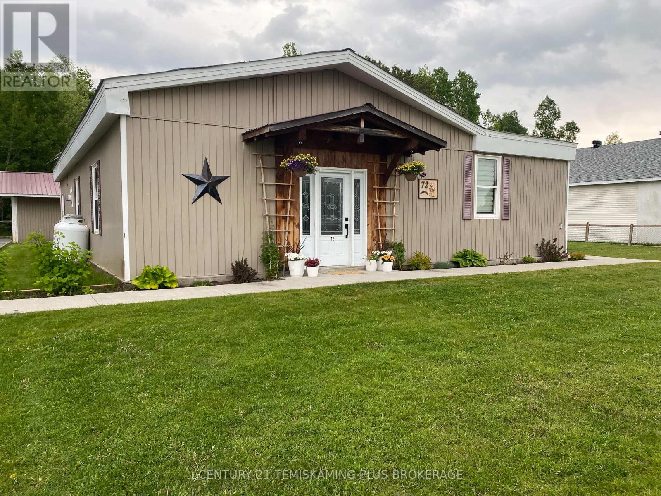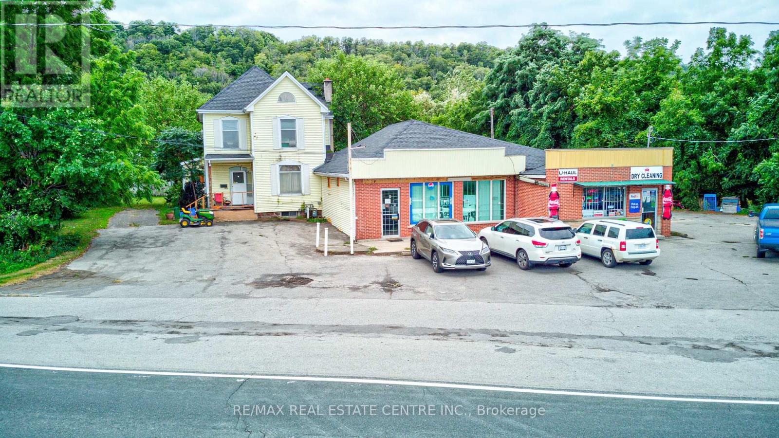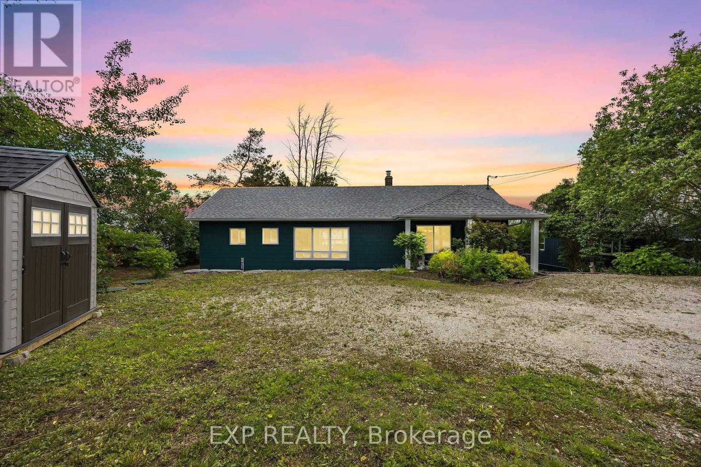1462 - 14 Avenue East Avenue
Owen Sound, Ontario
Beautiful East Side home that is ready for your family to just move in! Features 3 bedrooms plus a spacious master suite with his and her closets and full ensuite. Large main floor living plus the potential to finish off the lower level. 2 and 1/2 baths. House has in ceiling speakers throughout with 4 different zones plus NEST thermostat and smoke/carbon monoxide detector so you can feel safe monitoring your home from anywhere. Attached garage and double wide paved driveway with parking for 5 vehicles. Conveniently located within walking distance to the hospital, schools and Georgian College, restaurants and shopping! (id:49269)
Royal LePage Flower City Realty
182 Felicity Crescent
Ottawa, Ontario
Discover this stunning 4+1 bedroom home with a spectacular backyard retreat, nestled on a quiet street in sought-after Bradley Estates. Backing onto tranquil NCC greenspace and the scenic Prescott-Russell Trail, this home offers unparalleled access to nature trails and is just steps away from several parks and a splashpad. A charming front verandah welcomes you into the open-concept living and dining room, boasting elegant wainscotting. Beautiful kitchen features granite counters, stainless steel appliances, a corner pantry, and an island with breakfast bar. The inviting eating area is framed by soaring ceilings and dramatic bay windows that extend to the second level, flooding the space with natural light. Desirable main floor family room anchored by a cozy gas fireplace and custom built-in shelving. Upstairs, the spacious hallway is open to below and leads to a generous primary suite with double closets and 5-piece ensuite including a soaker tub and separate shower. The second level is complete with three additional bedrooms, a full 4-piece main bathroom and laundry for your convenience. The carefully thought-out finished basement offers an abundance of well allocated storage spaces, a large recreation room with plenty of space for a home office or gym area, plus a fifth bedroom and additional full bath - ideal for hosting guests. Step outside to the sun-filled, south-facing backyard oasis, beautifully landscaped with composite deck, interlock patio, and inground pool - all set against the serene backdrop of protected greenspace. Embrace a lifestyle where nature, community, and modern comfort converge - this exceptional Bradley Estates home offers more than just a residence; it invites you to live your best life. (id:49269)
RE/MAX Hallmark Realty Group
1871 Glencrest Road
North Grenville, Ontario
Step up to more space, style, and comfort in this beautifully updated detached home in the thriving town of Kemptville situated on a premium lot! This spacious 3-bedroom, 3-bath home offers a functional layout and quality updates throughout. A spacious front foyer welcomes you as you enter this natural daylight-filled home. The main level features a bright open-concept living area with large windows overlooking the side and rear yard and hardwood floors. The contemporary kitchen includes a peninsula with an extended breakfast bar, granite countertops, stylish tile backsplash, and ample cabinetry and workspace. New appliances include a dishwasher, microwave, fridge, washer, and dryer (2020-2023). A convenient 2-piece powder room is located just a few steps from the main floor with easy access to the attached garage and lower level. Upstairs, the primary bedroom includes a walk-in closet and a renovated luxury ensuite with a custom tile shower and quartz countertop. Custom blinds (2021) are installed throughout the home, and modern touches include new light fixtures, built-in fans, and LED recessed lighting in the upper hallway. The finished lower-level family room was renovated in 2020, offering additional living space and includes a rough-in for a future bathroom and abundant storage space. Central air was installed in 2020. The attached 2 car garage features an epoxy-sealed floor finish and a new insulated garage door (2022). Step outside through the patio door to enjoy the rarely available oversized deep, fenced backyard with a large interlock patio perfect for outdoor dining and entertaining. The side yards are maintenance-free, adding convenience to your outdoor upkeep. Located within walking distance to shopping, restaurants, arenas, parks and scenic walking trails, with a quick commute into Ottawa this home blends friendly town living with city accessibility. (id:49269)
Royal LePage Team Realty
69 Vanguard Drive
Whitby (Brooklin), Ontario
First Time Offered On MLS! Pride Of Ownership Sparkles Throughout This Beautifully Maintained 3 Bedroom Brookfield Built Home Ideally Located In A Family Friendly Community In The Heart Of Brooklin - Just Steps To Local Amenities. The Main Level Boasts A Bright, Open Concept Layout With Hardwood Floors And A Stylish Eat-In Kitchen Featuring Custom Backsplash, Stainless Steel Appliances, Picture Window And Breakfast Area Overlooking The Inviting Living Room & Backyard - The Perfect Place To Unwind After A Long Day! Upstairs You'll Find Three Generously Sized Bedrooms, Including A Primary Retreat With A Walk in Closet. The Fully Fenced Backyard Is Ideal For Summer Barbecues Or Peaceful Evenings. Enjoy Your Morning Coffee On The Charming Covered Front Porch. Additional Features Include: Direct Garage Access, Landscaping ($$), Neutral Colours Throughout. Conveniently Located Just Steps To Schools, Parks, Rec Centre, Downtown Shopping, Restaurants and Easy Access to 407/412. A Perfect Blend Of Charm, Comfort & Convenience - Dont Miss This Incredible Opportunity To Own In Brooklin! (id:49269)
RE/MAX Hallmark First Group Realty Ltd.
Ptlt 19 Con Broken Front Bayshore Road
Meaford, Ontario
Imagine the possibilities on this expansive 2.38 acre parcel of vacant land near the charming communities of Annan & Leith. This is your chance to own a substantial piece of the coveted Grey County landscape. Picture crafting your dream home amidst the tranquility of nature, with the added potential for seasonal glimpses of the sparkling waters of the Sound in nearby Owen Sound.This property offers a wonderful blend of peaceful rural living and convenient access to amenities. Leith itself boasts a rich history and a welcoming atmosphere, while Owen Sound, just a short drive away, provides a full spectrum of shopping, dining, cultural attractions, and recreational opportunities.With ample space to build and explore, this land presents a blank canvas for your vision. Whether you envision a private estate with sprawling gardens or simply a serene escape from the hustle and bustle, this property holds incredible promise. Don't miss this opportunity to secure your slice of Ontario's beautiful countryside with the added allure of potential seasonal water views. (id:49269)
Royal LePage Locations North
317 Nautical Boulevard
Oakville, Ontario
This beautiful family home is a rare Gem, located in the Prestigious Lakeshore Woods Community, backing onto lush treed green space. Impeccably maintained with many updates that include roof, furnace, paint, second floor hardwoods, oversized deck and garage doors. The eat-in kitchen features S/S appliances, granite counters, sit down island and a sun filled breakfast area. The open concept family room has a soaring 2-storey ceiling, wall of windows and 2-sided gas fireplace. The main level office shares the 2-sided fireplace. The upper level has an interior balcony that overlooks the family room and has a spectacular view of the forest. The spacious primary bedroom enjoys total privacy from other homes and has a large walk-in closet, luxurious spa like 5pc ensuite, with soaker tub and separate shower. The other 3 bedrooms all have a private or semi-private 4pc ensuites. Unwind to piece and quiet on the fabulous deck with it's privacy screens and clear view of nature. Steps to Nautical Park and extensive walking trails. A short distance to shopping, restaurants, schools, theatre, golf, GO transit and highway access. Don't miss out! (id:49269)
RE/MAX Aboutowne Realty Corp.
612 Rosewood Cres
Thunder Bay, Ontario
WELCOME HOME TO 612 ROSEWOOD CRES IN BEAUTFUL GREEN ACRES! This beautifully updated 3-bedroom, 2-bathroom residence boasts over 1,100 square feet on the main floor, complemented by a fully finished basement, offering abundant space for everyone. The main level is thoughtfully designed with three spacious bedrooms, a full bathroom, a bright living room, a convenient separate front entryway, a dedicated dining area, and a kitchen featuring an island and pantry for all your culinary needs. The basement expands your living options with a generous rec room—ideal for entertaining or creating a kids' play haven—plus a versatile bonus room and a full bathroom with a shower. Step outside to an attached garage and discover your private backyard retreat. This beautifully fenced yard provides a tranquil escape with a large deck, hot tub, patio, and fire pit area, all while leaving ample green space for children and pets to enjoy. Recent enhancements include central air conditioning, the electrical panel, updated landscaping, new fencing, a refreshed deck, lighting, paint, and much more, ensuring modern comfort and style. Located in a quiet, family-friendly neighborhood, this home truly has it all. Schedule your viewing today! (id:49269)
Royal LePage Lannon Realty
47 Parnell Road
St. Catharines (Vine/linwell), Ontario
First Time on the Market! Welcome to 47 Parnell Road. Lovingly Maintained North End Bungalow on a Huge Lot. This classic North End St. Catharines gem is on the market for the first time since it was built in 1962 by its original owners. This solid and meticulously maintained 3+1 bedroom, 2-bathroom bungalow offers timeless charm, thoughtful care, and endless potential. Step inside to find a bright and inviting layout with three comfortable main-floor bedrooms and a spacious living/dining area. With some updated flooring, but the orignal hardwood floor lays underneath waiting for your restorative touch. The finished basement extends the living space with a fourth bedroom, full bathroom, a large recreation room featuring a vintage bar, and a dedicated workshop area for the hobbyist or DIY enthusiast. Situated on an extra-large lot, this home is a dream for outdoor lovers with plenty of space to add a pool, grow a lush garden, set up a play area, or create your backyard oasis. The double-wide concrete driveway provides ample parking. Other recent updates include roof 2022, furnace 2021, new panel 2022, new water heater 2022. This is a rare opportunity to own a lovingly cared-for home in a family-friendly, sought-after neighbourhood with schools, parks, shopping, and amenities nearby. Don't miss your chance to carry on the legacy of this well-loved home. (id:49269)
Royal LePage NRC Realty
459 Drummerhill Crescent
Waterloo, Ontario
Welcome to family-friendly Westvale! This thoughtfully updated 4-level backsplit is nestled on a quiet crescent—just steps from parks, playgrounds, walking trails, and top-rated schools. With 3 bedrooms, 2 full baths, and a functional layout, this detached home is designed for comfortable, modern living. The main level features a bright kitchen with a breakfast area, a spacious formal dining room, and sliding doors that lead to a large deck—perfect for outdoor dining and entertaining. Upstairs, you'll find three generously sized bedrooms and a 4-piece main bath. The lower level offers a warm and inviting rec room, ideal for family movie nights or casual get-togethers. Just a few steps down is a 3-piece bath, laundry area, and a finished bonus space currently used as a fourth bedroom. Enjoy the fully fenced backyard—your own private oasis shaded by mature trees. Notable updates include Furnace & A/C (2015), water softener (2019 - rented), basement flooring (2019), and basement bathroom (2019), upper level bathroom. Ideally located just minutes from Costco, The Boardwalk, shopping, dining, and entertainment—this move-in ready home is a rare opportunity to enjoy the best of Westvale living! (id:49269)
Keller Williams Innovation Realty
72 Empire Street
Timiskaming (Tim - Outside - Rural), Ontario
Beautiful 2 bedrooms, 1 Bathroom, plus a loft for this home on a large double lot. Home was a former church and boast 13 foot cathedral ceilings, has an open concept kitchen, dining and living room. Modern large chef's kitchen with an island and plenty of storage. Bathroom was recently renovated to offer a spa like experience, boasting a free standing soaker tub, a separate walk in shower with the laundry room tucked away inside. |An office was created a the end of the hall. The home has plenty of storage, offering a 6 x 8 mudroom to store all the shoes and winter gear. Two 6 x 16 foot storage areas over both of the bedrooms in the loft area. Both bedrooms are a decent sizes and have beautiful wooden ceilings. The master has a double closet. Recent renovations include a propane fireplace, a new sliding door off living room to the new concrete patio, perennial flowers along the front walkway and around one side of the house. New fans with lights and new chandelier in the entry, LED lighting updated in the kitchen and dining room. New hardware on kitchen cabinets and front door. Very low maintenance home with metal roof, garage with lean too in the back and parking for plenty of cars. Truly a turn key home which can be sold with or without the furniture. MPAC 301.Hydro cost per year $2540.00 Propane cost per year $3200.00 (id:49269)
Century 21 Temiskaming Plus Brokerage
407-409 Main Street W
Grimsby (Grimsby West), Ontario
Discover the potential of this rare 5.10-acre property, ideally positioned for developers, builders, and investors. Located in the thriving and scenic community of Grimsby, this high-visibility site offers a unique blend of commercial and residential zoning with a wide frontage of 171 feet.The property features two residential apartments and is currently home to a leased income-generating business. Buyers have the option to assume the existing lease for steady rental income or take advantage of the retail space to establish their own business.Currently, the property includes a commercial storefront and two residential units, all of which are leased. This presents an excellent opportunity for investors seeking steady rental income or for buyers interested in establishing their own business on the premises. The buyer also has the option to assume the existing tenancies Strategically located near major amenities including the QEW, GO Station, shopping centres, Costco, and GO carpool facilities, this site offers seamless connectivity to both the Greater Toronto Area and the Niagara Region. Surrounded by a mix of residential, commercial, and retail, the property is ideal for a range of permitted uses including single dwellings, institutional use, home occupations and industries, bed and breakfast, showrooms, Farming , agriculture, offices and sales outlets, conference centres, and religious institutions. Whether you're seeking a strong income property or a strategic location for your business, this opportunity checks every box in a rapidly growing community. (id:49269)
RE/MAX Real Estate Centre Inc.
209315 Highway 26
Blue Mountains, Ontario
Welcome to 209315 Highway 26, a beautifully updated 3-bedroom, 1-bathroom waterfront cottage/home perfectly nestled between the charming towns of Collingwood and Thornbury. Set along the pristine shores of Georgian Bay, this serene property offers the ultimate four-season lifestyle surrounded by natural beauty and world-class amenities.Step inside to find a bright and cozy interior that blends classic cottage charm with modern comforts. Enjoy panoramic water views from your living room, gather with loved ones around the fireplace, or step outside to your private waterfront oasis ideal for swimming, paddle boarding, and sunset bonfires.Located minutes from The Georgian Peaks Ski Club, Craigleith, and Blue Mountain Resort, you'll enjoy quick access to Ontarios best skiing and snowboarding in the winter. In warmer months, the region transforms into a playground for cycling, hiking, and exploring the Bruce Trail and Scenic Caves. Take a short drive to Collingwoods historic downtown, Thornburys renowned dining and cideries, or spend the afternoon biking along the Georgian Trail.Whether you're looking for a year-round residence, a weekend escape, or a seasonal rental investment, this waterfront gem offers the ideal balance of tranquility, recreation, and convenience. (id:49269)
Exp Realty


