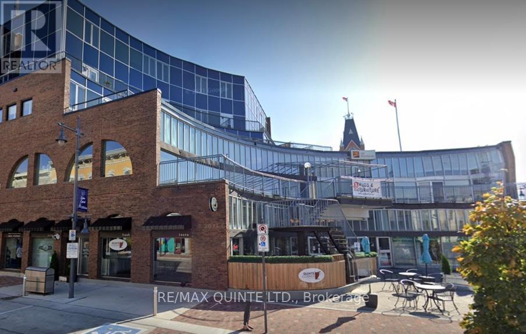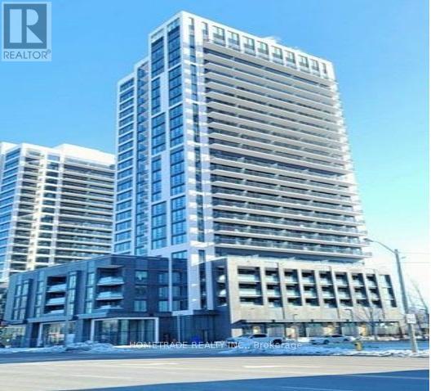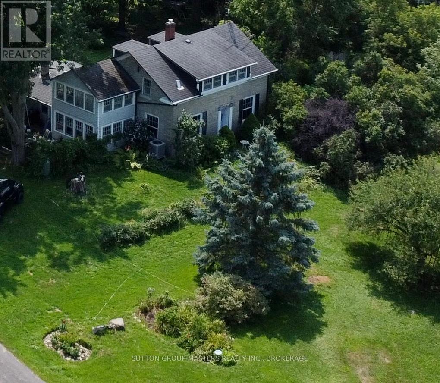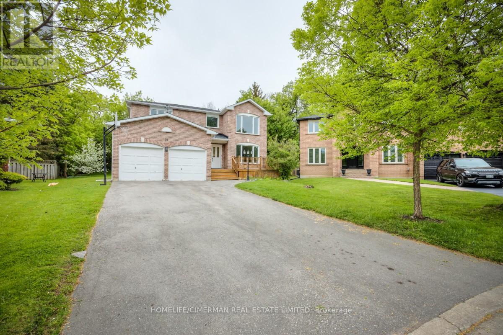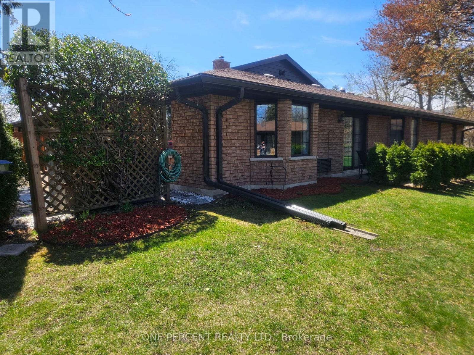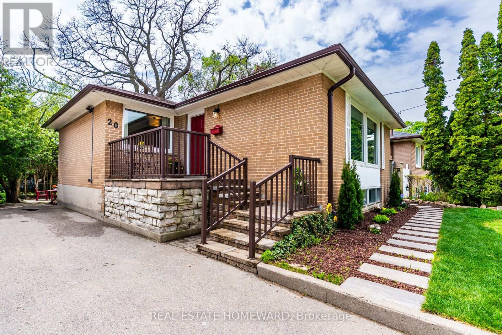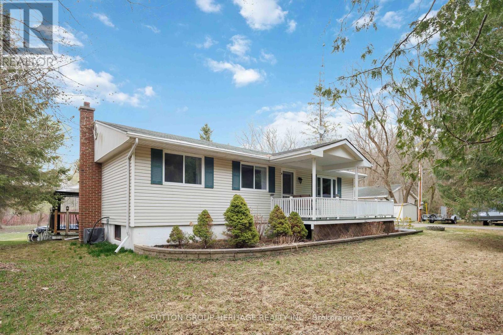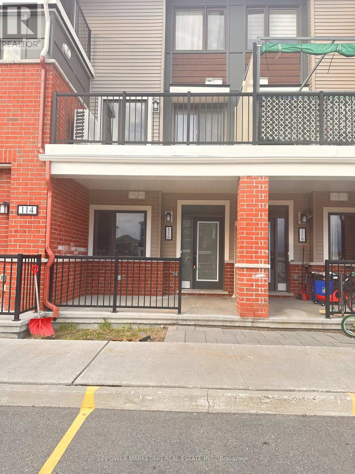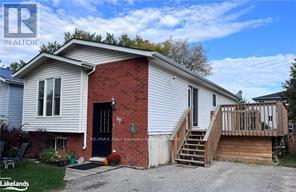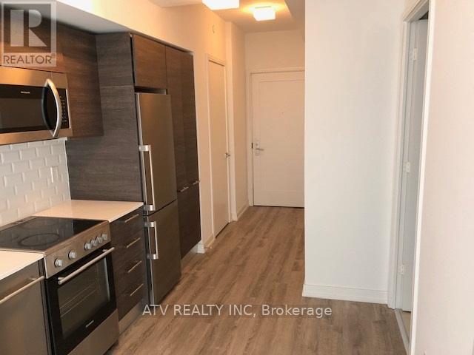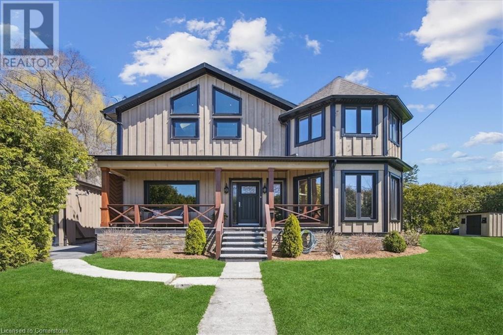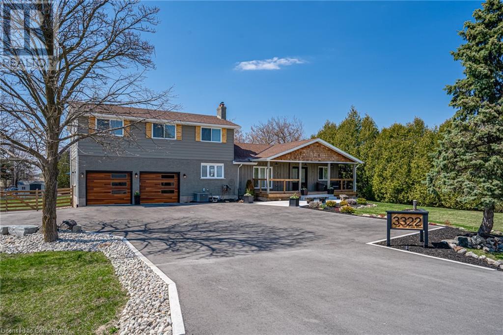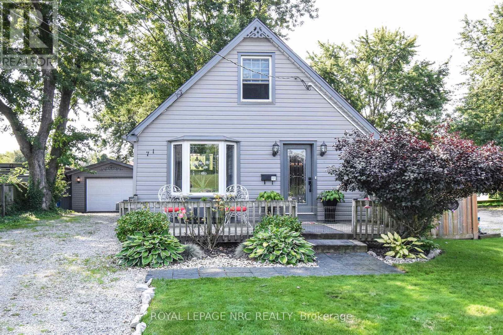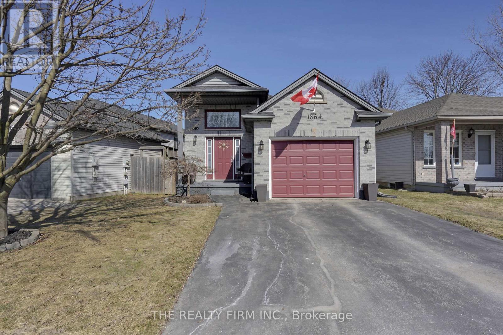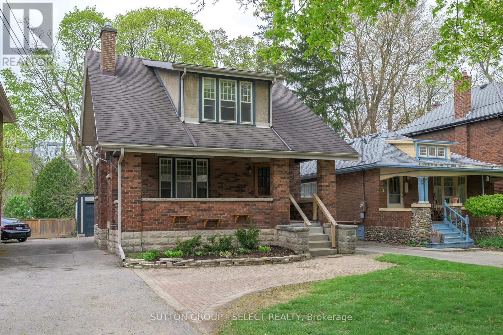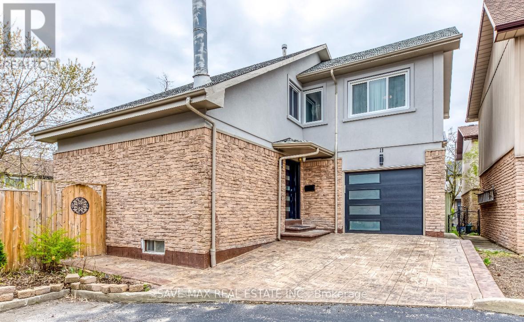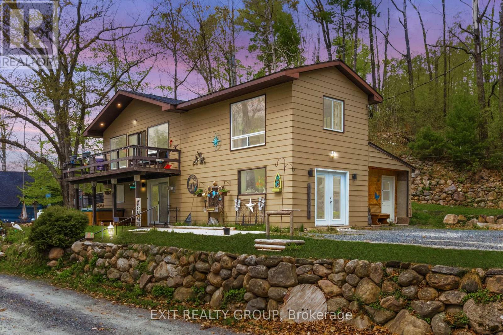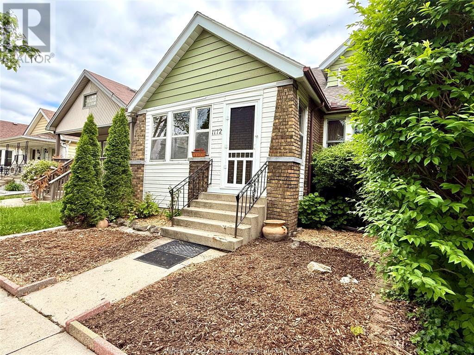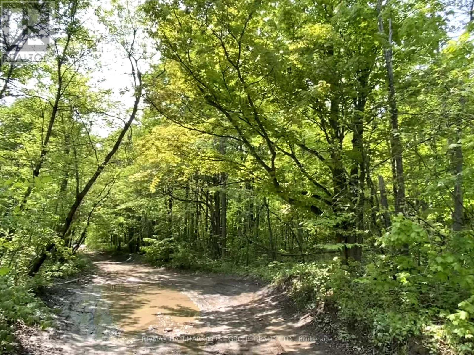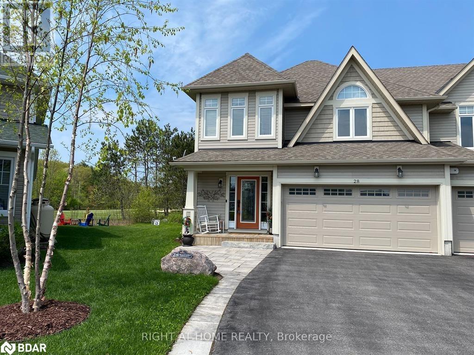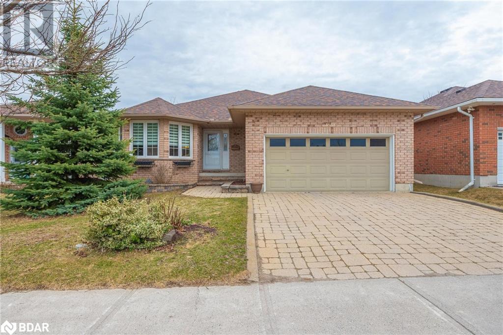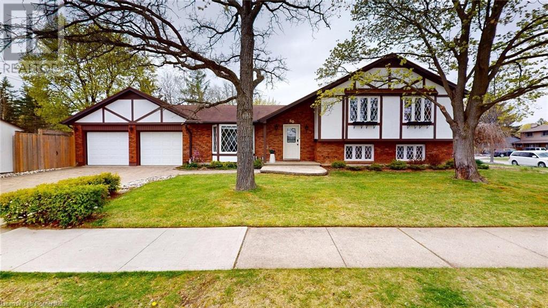256 St George Lane
Delhi, Ontario
Welcome to 256 St George Lane in Delhi Ontario. Situated on a nice sized lot in a great neighbourhood. This home is full of natural light and presents a fantastic opportunity for updates and personalizing to your liking. Featuring just over 2500sq ft of living space, 3 good sized bedrooms with lots of closet space, two 4 piece bathrooms and a carport. Main floor offers a master bedroom with en suite and walk in closet, kitchen, dining room, living room and a sitting room with access to the back yard. Second floor has two additional bedrooms and a full bathroom. Head down stairs to the full basement and find a recreation room, a family room, laundry/storage room and utility room. Areas for storage and a few modern updates throughout completes this property. Located just minutes from local schools, parks, shopping, and other amenities. Ideal for families seeking convenience and/or investors looking to add to your portfolio. Book your showing today! (id:49269)
Royal LePage Trius Realty Brokerage
401 - 199 Front Street
Belleville (Belleville Ward), Ontario
Welcome to Century Village - a luxurious condo in the heart of downtown Belleville. Come discover living in this central location with a multitude of excellent restaurants, boutiques, the Empire Theatre, farmer's market and the newly designed Memorial Market Place - all within a few steps of your front door. This unit is perfectly elevated on the 4th floor overlooking the Victorian facades of Bridge Street and open skies. Step inside this bright and beautifully maintained unit showcasing an open concept layout that is tastefully appointed with features including hardwood floors and a Juliette balcony off of the living room. Enjoy cooking in the impressive kitchen with stainless steel appliance, sleek quartz countertops and expansive peninsula island to entertain, then unwind in the connecting bright living room. The unit offers a light-filled and generous sized primary bedroom, a generous sized private den, convenient in-suite laundry room and an exquisite four piece bathroom with custom glass shower plus bathtub. Noteable amenities include a common element party room and outdoor patio with BBQ on the third floor to host your friends and family. Find reassurance in this well maintained building with secure access and elevators plus one underground heated parking space included. Enjoy the convenience of a private gym, restaurant and several commercial services within the building. An excellent offering to add to your investment portfolio, use as your own vacation accommodation and explore the area with Prince Edward County just 5 min away over the Bay Bridge and perfect for those who enjoy an easy carefree lifestyle with simple elegance. Condo fees are $598.17/month. *** B O N U S *** this beautiful turn key unit comes available furnished, equipped with cookware and ready to move in! (id:49269)
RE/MAX Quinte Ltd.
7 Elks Street
Prince Edward County (Picton Ward), Ontario
Charming and Cozy, Move In Ready and Fully Renovated 2 Bedroom, 2 Bathroom 1 1/2 Storey Home with 24 x 24 Heated Workshop in Picton. Whether you're starting out, scaling back, or launching something new, this updated 1.5-storey home blends character and function ideal for first-time buyers, downsizers, or anyone seeking space for a home-based business. Set on a generous town lot, it features a 24 x 24 heated workshop with a single-car garage, wood stove, full insulation, and 60-amp service, rare in-town find. Inside are two bedrooms, two full bathrooms, including an ensuite and a semi-ensuite and a bright mudroom/laundry area added in 2018. The home was fully gutted in 2014 and rebuilt with a renovated kitchen and bathrooms, new flooring throughout, and vinyl siding (2016).Other major updates include a metal roof (2025), new eavestroughs (2025), garage roof (2017), electric hot water tank (2020), retaining wall (2023), and 100-amp electrical with breakers. Located within short walking distance from downtown Picton, this home is steps from the marina, parks, Macaulay Mountain trails, and the Millennium Trail. Move-in ready and full of potential. (id:49269)
RE/MAX Quinte Ltd.
394 Peninsula Road
Ottawa, Ontario
Available June 1, 2025! Welcome to 394 Peninsula Rd, this 2024 built 3-bedroom, 2.5-bathroom house has it all! Upon entry, you're welcomed by a spacious dining room with hardwood flooring throughout. The stunning kitchen boasts ample cabinetry, stainless steel appliances, and a sleek breakfast bar island. A generously sized family room complements the kitchen perfectly for entertaining! Heading to the second level, a hallway connects all 3 spacious bedrooms. The primary suite features an ensuite bathroom and a motion sensor-lit walk-in closet. The remaining 2 bedrooms share a 3-piece bathroom. Descending to the basement, you'll find a recreation room perfect for a second sitting area. Conveniently located near Chapman Mills Marketplace, Retailers, HWY 416, and many Top-Rated Schools. Don't miss out on the opportunity to live in one of Barrhaven's most desirable communities! *please note, inside photos are from similar home* (id:49269)
Royal LePage Team Realty
4005 - 8 Wellesley West Street
Toronto (Bay Street Corridor), Ontario
Brand New Never Lived Stylish 1-Bedroom+Study Suite in One of Downtown Toronto's Most Coveted Area. This Sun-Filled Unit Boasts Unobstructed North Views. The Open-Concept Layout Features Floor-to-ceiling Windows, Modern Finishes and Open Kitchen. Just Steps From the Wellesley Subway Station, U of T, Toronto Metropolitan University, and Restaurants, Shops, and Financial Hubs, 8 Wellesley delivers the convenience and urban energy. Ideal for Professionals or Students or New Comers looking for a perfect blend of comfort, style, and location. *Free High Speed Internet. *Amenities to be completed: Gym/Exercise Room, BBQ stations, Outdoor Patio/Garden, and Yoga Studio and more. (id:49269)
Home Standards Brickstone Realty
1121 King Street W
Hamilton (Westdale), Ontario
Located in the trendy Westdale neighbourhood, this well-maintained 2-storey home is just a short walk to McMaster University and Hospital. Conveniently situated on a bus route and surrounded by popular cafes, restaurants, and everyday amenities. The home offers a traditional layout with 6 spacious bedrooms, 2 full kitchens, and 2 bathrooms ideal for shared living. The fully finished basement includes common living area, and there's a bike share station directly across the street. A mutual driveway with 2 parking spots plus a usable garage adds to the appeal. Excellent return on investment with a cap rate of 6.52% Prime West Hamilton opportunity. Priced for action don't wait! (id:49269)
Royal LePage State Realty
Bsmt - 326 Moorlands Crescent
Kitchener, Ontario
Welcome To Your Recently Renovated, Basement Apartment! This Legal Basement Boasts 2 Bedrooms 1 Bath, and A Separate Entrance, Offering Both Privacy and Convenience. With A Modern Touch And Fresh Updates, This Space Is Ready To Become Your Cozy Retreat. One Driveway Parking Spot Is Included. Utilities are Separate, With Tenants Responsible For Only 30%. Don't Miss This Opportunity To Make This Basement Your New Sweet Home! (id:49269)
Real Broker Ontario Ltd.
35 - 454 Carlton Street
St. Catharines (Facer), Ontario
Bright and spacious 2 bedrooms condo located in a beautiful and convenient north end of St Catherines, facing to Pearson park and the Aquatics centre. Spacious and bright living room combing with dinning room open to a spacious balcony. Closing to Fairview Mall, Walmart, schools, restaurants, public transit and library. 2 mins to QEW. All utilities are included. One locker and one surface parking space. Coin-op or phone app laundry located in basement. (id:49269)
Aimhome Realty Inc.
707 - 30 Samuel Wood Way
Toronto (Islington-City Centre West), Ontario
Spacious almost new at the KIP District one BDRM + balcony Condo (489SF+95SF). Open concept living room, modern kitchen with SS appliances and Quartz Countertop, full size washroom. 24 hours concierge, Gym, Large Party Room, Pet Washing Room, Rooftop Terrace W/ BBQ's, & Visitor Parking. Short walk to Kipling Subway station. (id:49269)
Hometrade Realty Inc.
3095 Sydenham Road
Frontenac (Frontenac South), Ontario
This charming limestone home, only 20 minutes from downtown Kingston, was built in the 1820s and sits well back from Sydenham Road on 3 acres of property with gardens, fruit trees and a woodlot, including Shagbark Hickory trees -- an oasis of privacy. Much of the original charm still exists in this home, including the deep wood panelled window sills. The modern eat in kitchen boasts stone counter tops and slate floors, and ample work space. Relax on the shaded deck, dine under the pergola on the limestone patio, or watch the wrens singing from the comfort of the screened porch. There is a sitting room at the back entrance with skylights and bright south facing windows and a wood stove, perfect for reading or enjoying the view of the garden. Off this room you will also find a mudroom with double sink and ample storage, perfect for potting or cleaning garden vegetables. A bright dining room with 2 full walls of windows is open to the kitchen and leads to the living room. There is also a large library off the living room, which features a wall of bookshelves and more of the original deep wood windowsills. On the main level there is a pantry space, laundry and a walk-in shower/bathroom. As you head up to the second level you will find a lovely bedroom with three walls of windows and as you move further up you will find two more spacious bedrooms. The principal bedroom features a section of limestone on the west wall. The bathroom on this level features a tub and has access to the principal bedroom. A large 2-storey garage built in 2017 has vehicle and workshop space and a composting toilet on the ground level. A wide staircase leads up to a bright open space with ample windows that is currently being used as an office, but is a perfect space for other uses. The main electrical panel for the property is in the garage. (id:49269)
Sutton Group-Masters Realty Inc.
105 Hamilton Road
London, Ontario
Fully separate legal duplex in the heart of SoHo, Hamilton Road, East London. Prime location. Lots of original character in this old east gem. Main floor unit has two bedrooms, spacious kitchen, dining and living rooms. Kitchen has industrial stainless look. Full bath and laundry. Crawl space. Separate east side access to three bedroom upper unit with kitchen, living room, full bath and three bedrooms. Recent updates in third bedroom include paint and flooring. Recent updates to stairs to second unit and deck. Two water services and two 100 amp electrical panels. (id:49269)
Royal LePage Triland Realty
31 Cady Court
Aurora (Aurora Highlands), Ontario
4 Bedroom Court-End Property Available For Rent, 2 Garages And 6 Total Parking Spot - Driveway, Super Quiet & Fully Private, Over 3000 Sqf ( Basement Is Not Finished ) (id:49269)
Homelife/cimerman Real Estate Limited
Main - 111 Bayview Parkway
Newmarket (Huron Heights-Leslie Valley), Ontario
Welcome to this beautifully maintained bungalow offering a bright, spacious, and thoughtfully designed 3-bedroom layout. The main living area boasts an open-concept living and dining space filled with natural light perfect for relaxing or entertaining. The modern kitchen is equipped with stainless steel appliances and sleek granite countertops, combining style and functionality for everyday living. Each bedroom offers generous space and comfort, with large windows that create a warm and inviting atmosphere. The home also includes exclusive laundry facilities, backyard access for outdoor enjoyment, and 2 convenient parking space on the driveway. Located in a highly sought-after Newmarket neighbourhood, you're just minutes from Southlake Hospital, top-rated schools, parks, shopping, and restaurants. For outdoor enthusiasts, the area offers picturesque hiking and biking trails and is just a short walk to the charming and historic Main Street. Easy access to Highway 404 and the GO Train station makes commuting a breeze. This is a wonderful opportunity to enjoy comfort, convenience, and lifestyle all in one schedule your showing today! (id:49269)
RE/MAX Gordon Group Realty
115 Ballantyne Drive
Vaughan (Kleinburg), Ontario
Welcome to a Lifestyle of Refined Luxury in the Heart of Kleinburg. Step into a home where timeless elegance meets modern sophistication. This beautifully crafted residence offers 4 spacious bedrooms and 4 luxurious bathrooms, designed with impeccable attention to detail and upscale finishes throughout. The open-concept layout creates a seamless flow from room to room, perfect for both everyday living and stylish entertaining. The gourmet kitchen is a chefs dream, featuring Wolf and Sub-Zero appliances, custom cabinetry, and a separate breakfast area that overlooks a tranquil backyard ideal for quiet mornings and coffee with a view. The sun-filled family room invites you to relax by the cozy fireplace, while the formal dining room sets the stage for unforgettable dinner parties and family gatherings. Upstairs, each bedroom offers its own private en-suite, combining space and comfort with a touch of indulgence perfect for families seeking both luxury and functionality. This is more than just a home its a statement of elegance, warmth, and elevated living in one of Kleinburg's most sought-after communities. (id:49269)
RE/MAX West Realty Inc.
19943 Bathurst Street
East Gwillimbury (Holland Landing), Ontario
Welcome To A Wonderful Opportunity For The Growning Family! This Raised 3 Bedroom Bungalow Sits On 1.69 Acres Of Spacious Land, Surrounded By Trees And Your Own Private Natural Pond - Ideal For Outdoor Adventures And Peaceful Moments. This Home Offers A Bright And Spacious Layout With A Large Kitchen Consisting Of Quartz Countertops, Double Oven Gas Range (2022), Plenty Of Cupboard Space And A Breakfast Bar. With A Separate Pantry And A Standing Freezer, There Is Enough Space For All Your Needs. The Dinning Area Contains A Large Bay Window Overlooking The Backyard. Enjoy The Outdoor View From The Large Deck (2023), With An Attached Gazebo For Shelter On Those Rainy Evenings Or Stay Indoors And Keep Warm Near The Wood Burning Fireplace! With 3 Large Bedrooms, the Primary Bedroom Includes A Walk In Closet And Walk Out Patio Area. This Property Also Features Two Driveways Connected By A Roundabout For Ample Parking As Well As A Three (3) Car Garage With Work Benches & Shelving For All Your DIY Projects And A 4th Garage Door For Easy Access To Your Backyard. There Is No Shortage Of Space As Your Backyard Has Two (2) Sheds For All Your Outdoor Lawn Equipment & Gardening Supplies. With Space To Roam, Nature All Around, And A Home Designed For Making Memories, THIS IS WHERE YOUR NEXT CHAPTER BEGINS! (id:49269)
Right At Home Realty
3-605 Whitaker Street
Peterborough East (North), Ontario
Stunning Waterfront Condo in Peterborough 2 Bed, 2 Bath - Step into this exceptional 2-bedroom, 2-bath waterfront condo nestled on the Otonabee River, where nature meets modern comfort. Located between the serene Rotary Greenway Trail and the river, this home offers unmatched views and ultimate privacy. The condo boasts rich hardwood floors throughout, complemented by brand-new appliances and upgraded bathrooms. Enjoy the convenience of in-suite laundry with a new washer/dryer and laundry tub. The kitchen and master bedroom both feature walkouts, allowing you to step right outside and enjoy the river's beauty. The second bedroom is equipped with a Murphy bed, offering flexible space for guests or a home office. You'll love the added privacy of this end-unit condo, with automatic entry doors and California shutters enhancing both security and style. With a large condo reserve fund, a private driveway, and a safe, peaceful neighborhood, this home provides both comfort and peace of mind. Whether you're a nature lover or simply enjoy a tranquil escape, the nearby Rotary Greenway Trail and easy access to downtown Peterborough offer the best of both worlds. Don't miss out on this rare opportunity to live right on the water where every day feels like a vacation. (id:49269)
One Percent Realty Ltd.
49 Robertson Road Unit# Basement
Ancaster, Ontario
Prime Ancaster Living – Convenience at Your Doorstep!!! Newly built 2-bedroom basement rental available in the most Sought after community of Ancaster! This bright and modern unit features stainless steel appliances, pot lights, and insulated laminate flooring throughout. With a spacious layout, full bathroom, stacked washer and dryer, and plenty of storage with good-sized closets, this home has both comfort and functionality. Conveniently located near highways, amenities, and elementary schools, it’s a great opportunity for couples or a small family looking for a well-appointed space in a fantastic family friendly neighbourhood. Landlord will provide High speed internet. Tenant to pay 25% of all utilities. FIRST MONTH UTILITIES FREE!! (id:49269)
Right At Home Realty
1702 - 8111 Yonge Street
Markham (Royal Orchard), Ontario
You Must See Spacious South Facing, 1,120 Square Foot Suite Located In The Gazebo Of Thornhill. The Master Bedroom Has An Large Walk-In Closet And 2 Piece Ensuite. Building Amenities Include An Indoor Pool, Tennis Courts, A Billiards Room, A Woodworking Shop, Beautiful Grounds, And An Exercise Room. Conveniently Located On Yonge Street, Steps To Shopping, Parks, Transit (Viva, Go Bus). Mins To Hwy 407 Or 404. 1 Parking Spot & 1 Locker Included. Additional Parking Is Available. Bedroom 2 Is Currently Configured As Den/TV Room With Built-In Shelves And TV Stand. (id:49269)
Realty Executives Group Ltd.
20 Woodgarden Crescent
Toronto (West Hill), Ontario
Charming, Well-Loved Family Home with Character and Modern Updates Lovingly maintained by the same family since 1966, this inviting home blends classic charm with thoughtful modern upgrades. Nestled on a mature lot, the backyard features a breathtaking 80-year-old catalpa tree that bursts into bloom each June an unforgettable sight. Enjoy outdoor living with two distinct patio areas in a fully fenced yard, framed by lush mature cedars in both front and back. The front entrance was newly landscaped in 2024, adding fresh curb appeal, and there is ample parking with space for four vehicles. Inside, the main level features engineered hardwood flooring and a tastefully renovated kitchen (2022). Upgrades include pot lights, crown molding, and fresh paint (2024), along with a durable steel back door for added security. Main floor windows were replaced in 2018, and the home includes a newer roof (approximately 7 years old), updated electrical system (2019), and a brand-new furnace (2025).The finished basement apartment, renovated in 2019, offers a private side entrance, stylish vinyl flooring, and is roughed-in for a future washer and dryer perfect for rental income or multi-generational living. This is more than just a house; it's a rare opportunity to own a beautifully cared-for home with deep roots and modern comfort. (id:49269)
Real Estate Homeward
Upper - 54 Brookmount Road
Toronto (The Beaches), Ontario
Breathtaking Brookmount! Live in the most coveted pocket of the Beach Triangle right next to the Secret Park! This bright and spacious upper-level unit (2nd & 3rd floors) offers an open-concept layout with exposed brick, soaring ceilings, and a walkout to a west-facing deck overlooking the park the perfect spot to unwind. The space is incredibly versatile, with generous room sizes and a layout that suits both work-from-home living and entertaining. Enjoy all the character of a classic Beach home with the modern comforts you need. Tucked in a friendly, tight-knit community just steps to Queen St, transit, and the lake. You're in the highly sought-after Kew Beach School district and a short stroll to coffee shops, restaurants, and everything the Beach has to offer. (id:49269)
Keller Williams Advantage Realty
3652 Concession 4 Road
Clarington, Ontario
Charming Country Retreat on 2.88 Acres 3652 Concession Road 4, Orono Discover the perfect blend of rural charm and modern convenience at this picturesque property in Orono. Set well back from the road on nearly 3 private acres, this former hobby farm offers incredible potential with Agricultural Zoning, a circa 1800s barn with garage door, a spacious 36' x 28' detached 3-car garage, and a delightful 3-bedroom bungalow complete with an above-ground pool. The home features a welcoming layout with 3 bedrooms, 2 bathrooms, a generous mudroom, and a partially finished basement including a rec room and workshop ideal for families, hobbyists, or home-based entrepreneurs. Step outside onto the expansive rear deck, perfect for entertaining or relaxing while taking in the stunning sunsets and peaceful views. Mature trees provide privacy and a serene, natural backdrop year-round. Located just 1 km from Highway 115 and under 5 minutes to Newcastle, Orono, and Highway 401, you'll enjoy the best of both worlds convenient access to town amenities with the tranquility of country living. Whether you're looking to expand, garden, start a home-based business, or simply enjoy a slower pace, the possibilities here are endless. (id:49269)
Sutton Group-Heritage Realty Inc.
32 Devondale Avenue
Toronto (Newtonbrook West), Ontario
Welcome to an Exquisite Masterpiece in the Heart of North YorkStep into unparalleled luxury with this brand new, one-of-a-kind detached estate, meticulously designed to offer the ultimate in elegance and comfort. This architectural gem features soaring 11-foot ceilings on the main level and 10-foot ceilings on the second floor, creating an airy, grand ambiance throughout.Indulge in opulence with custom Italian-designed gold faucets gracing the master ensuite, powder room, and gourmet kitchen. The expansive layout includes 4 generously sized bedrooms, 2 private offices, and an elevator for seamless access across all levels. Enjoy serene views and ultimate privacy with a massive backyard backing directly onto lush parkland. The Roughed - in heated driveway ensures year-round convenience, while the homes upscale finishes and thoughtful features cater to the most discerning tastes. (id:49269)
The Agency
262 Haddington Avenue
Toronto (Bedford Park-Nortown), Ontario
Presenting a Beautiful Custom-Built Family Residence Located in the Charming Bedford Park Community. Experience Its Warm and Inviting Atmosphere, Crafted with Comfort and Luxury in Mind. The Spacious Main Floor Family Room Flows Seamlessly Into a Professionally Landscaped Backyard, Creating a Scenic and Relaxing Retreat. The Lower Level Features 8 Ceilings and a Private Entrance, Offering Unlimited Potential for Personalization. Situated on a Large 45 Ft X 130 Ft Lot, This Exceptional Property Is a True Treasure on a Highly Desirable Street. Enjoy Easy Access to Major Highways, Shopping Centres, and Public Transit, Ensuring Daily Convenience. Whether You Choose to Customize It to Your Personal Style or Move In Right Away, This Rare Opportunity Invites You to Find the Perfect Home for Your Family. (id:49269)
Rare Real Estate
1739 Old Perth Road
Mississippi Mills, Ontario
From the laneway entrance one gets the feeling that you are driving up to something special. Everything is so tidy, neat and well organized. Almonte or Carleton Place are just a short drive away. The mature forest with just under 8 acres wraps around the house like a glove, the orchard and maple trees beckon. Features like the greenhouse/screen shed and the extra cabin for storage of lawn/garden materials is awesome. Walking the trails down to the sugar bush camp one can envision many hours of happy boiling. Everything is just so and a buyer can just move right in and enjoy! The interior of the house is tastefully done with the kitchen being the focal point for entertaining on the main level. The large island is the centre of the kitchen with corian counters and lots of oak cupboards will make this a great room to cook in. Lovely hardwood flooring adorns the Dining/Living room that has a gas stove, and is open to the kitchen. There are two bedrooms(including the master)and a full bath to round it out. A huge deck directly out back makes entertaining and bbqing here a breeze! The lower level is nice and bright due to the fact that this is a Hi-Ranch home. Two additional bedrooms with a 4pc bathroom and a large family room with a gas stove makes this a good place for older kids. Laminate flooring replaces the former carpet down here. An extra deep, oversized single garage allows lots of room for more stuff one needs in the country. The generator disconnect switch is already in place. Pride of ownership is everywhere! Some enhancements include: (2018-2023), Heatpump(2019), Low E Argon glass in most windows and sidelights at the front door(2019), Water Softner(2020), Gas Stove-upper(2017), Gas Stove-lower(2020), Shingles-House(2010), Shingles-Garage(2021), Septic(2023) (id:49269)
Gale Company Realty Ltd.
56 - 116 Walleye Private
Ottawa, Ontario
Welcome to your new rental home in the vibrant community of Barrhaven! This charming lower unit stacked home features two spacious bedrooms and a full bath on the main level, providing the perfect retreat for comfortable living. The open concept kitchen seamlessly connects to the inviting living and dining areas, making it an ideal space for entertaining. Enjoy cooking in the modern kitchen, which boasts stainless steel appliances and upgraded cabinets, ensuring both style and functionality for your culinary adventures .The fully finished basement expands your living space significantly, featuring a large recreation room perfect for relaxation or playtime. An additional third bedroom and another full bath offer versatility for guests or a growing family. Conveniently located near parks, schools, shopping, and public transit, this rental home offers the best of Barrhaven living. Don't miss your chance to make this wonderful space your own! (id:49269)
Power Marketing Real Estate Inc.
512 - 51 Lower Simcoe Street
Toronto (Waterfront Communities), Ontario
Welcome to Infinity II Condos! Check out this newly-renovated 1BR suite with a rarely-offered unobstructed west views of Rogers Centre, CN Tower, Olympic Park. Kitchen, bathroom, flooring, light fixtures, & window coverings (blackout in BR) were done in 2024. You'll be steps to Ripley's Aquarium, Rogers Centre, Roundhouse Park, CN Tower, & a short walk to Scotiabank Arena, Union Station, & the South Core financial district! If you want to live in the heart of the action, this is where it's at. Great amenities include indoor pool, 24h security, fitness centre, guest suites, & so much more. Comes with one parking spot. Don't miss this one! (id:49269)
Royal LePage Signature Realty
Upper - 19 Godden Street
Collingwood, Ontario
ANNUAL Rental. Welcome to 19 Godden Street. This main floor unit features an open-plan with spacious kitchen, living room, dining area, 3 bedrooms and a 4 pc bathroom. The large backyard is fully fenced and private for the upper unit. The paved driveway is shared. The main floor tenant is to pay 60% of the utilities monthly. Close to downtown, YMCA, Curling Club, Hospital and public transit. First and last, employment letter, paystubs, references, credit check. No smoking or vaping of any kind. (id:49269)
RE/MAX Four Seasons Realty Limited
3205 - 28 Wellesley Street E
Toronto (Church-Yonge Corridor), Ontario
Location Location Location! Luxurious Open Concept High Floor Unit Located in a Prestigious VOX Condominium. Next Door To Almost All Downtown Facilities and Activities Such As UofT, Ryerson, Subway, Eaton Center, Yonge St. Shops And Restaurants and Much Much More... East Facing Facade With A Lot Of Morning Sunlight With Larger Balcony. Unit Newly Painted, Professionally Cleaned And Ready To Move In! **EXTRAS** S/S Appliances: Fridge, Dishwasher, Microwave, Oven With Electric Cooktop, Washer, Dryer, Window Blinds, Existing Elf's. (id:49269)
Atv Realty Inc
240 Boyd Street
Carleton Place, Ontario
Lovely modern 3 bedroom, 4 bath home in popular Jackson Ridge. Located on a quiet street, this home is close to downtown, schools, recreation, parks and trails. The welcoming foyer opens to a spacious great room with wide windows overlooking the large landscaped lot with its abundant plantings and a patio. There are hardwood floors throughout this level. The bright kitchen has an eating bar and a walk-in pantry and abuts the great room with gas fireplace. The upper level offers a light-filled and spacious primary bedroom, with a walk-in closet and luxurious en-suite. There are 2 additional bedrooms, a 5 piece family bathroom and a large laundry room with extra storage. The lower level features a family room, a stylish 3 piece bathroom and a workshop, as well as space for storage. Garage has electrical outlet for EV Level 2 Charger (id:49269)
Royal LePage Team Realty
1425 Plains Road W
Burlington, Ontario
Discover a truly one-of-a-kind opportunity in the heart of Aldershot. This beautifully renovated 3+2 bedroom, 4 bathroom home offers over 2,435 sq. ft. of above-grade space and approximately 3,000 sq. ft. of total finished living area, perfect for multi-generational families, hobbyists, or anyone craving space, style, and privacy. Step inside to find a spacious main level with an expansive family room featuring vaulted ceilings, hardwood flooring, a gas fireplace, skylights, and custom built-ins—ideal for relaxing or working from home. The modern kitchen is a chef’s dream with granite countertops, stainless steel appliances, abundant cabinetry, and a walkout to a large covered deck and private outdoor living space. Upstairs, the impressive primary suite boasts a vaulted ceiling, a stylish ensuite, walk-in closet, and a sun-filled den/office with panoramic views. Two additional bedrooms and a full bath complete the upper level. The finished lower level offers versatile space with a large rec room, two more bedrooms, a 3-piece bath, laundry, and ample storage. Set on a large 130’ x 110’ lot, the home also includes a 20' x 30' heated workshop, two separate driveways (including access from Oakdale), and lush landscaping with mature trees and tall cedar hedges offering exceptional privacy. Possible severance potential. This is a rare gem minutes from the RBG, trails, schools, GO Transit, and major highways. A must-see for anyone seeking a move-in ready property with character, updates, and endless options. (id:49269)
RE/MAX Escarpment Realty Inc.
12 Walpole Drive
Jarvis, Ontario
Endless Possibilities here at 12 Walpole Drive in the vibrant town of Jarvis where there is always a community event around the corner for the whole family to enjoy! Rare move-in ready 3 bedroom bungaloft with a spacious layout and cathedral ceiling in the living room. Bright open concept kitchen offers new (2022) appliances and the ability to swap the electrical stove for gas. Two well appointed bedrooms are on the main floor and nearby to the modern 3-piece bathroom with walk-in shower. Upstairs loft includes great space for an office and beautiful open-to- below design. Third bedroom in the loft also has a 2-piece bathroom, perfect for guests or a larger family! Below is a recently updated rec-room all with new flooring(2022), laundry room with new washer & dryer (2022) and another finished 2-piece bathroom! Lots of storage as well as another room that can be used as a potential office. Furnace (2022) is nicely tucked away in its own room leaving the basement open for many different uses. GARDEN SUITE OR HOME BUSINESS POTENTIAL. Make the 1,040 sq.ft., 2 storey outbuilding a $$$ generator, partially finished with electrical, insulation and separate panel! R1A Zoning allows for secondary suites, garden suites, bed and breakfast or home business! Additional upgrades include: Roof (2022), Eavestroughs on house and outbuilding (2022), Driveway (2022), refinished hardwood in 2 main floor bedrooms (2022) (id:49269)
Right At Home Realty
3322 Regional Road 56
Binbrook, Ontario
Welcome to this exceptional 4+1 bedroom, 2.5-bathroom home, where luxurious renovations meet everyday comfort—perfectly situated on a fully landscaped half-acre lot just minutes from schools, parks, restaurants and city convenience. From the moment you enter, you'll be wowed by the vaulted ceilings and expansive windows that flood the main living space with natural light. The open-concept layout is ideal for both entertaining and daily family life, with hardwood floors, high-end finishes, and thoughtful design throughout. The heart of the home is the sprawling kitchen, featuring quartz countertops, stainless steel appliances, and a massive island with seating. It flows seamlessly into the dining and living areas, all framed by dramatic ceiling heights and stunning views of the backyard. The main floor offers amazing functionality with a versatile office or 4th bedroom, perfect for remote work or guests, and a convenient main-level laundry room as well as half bath. Upstairs, three spacious bedrooms include a serene primary suite with a spa-like ensuite and walk-in closet. The fully finished basement adds a generous rec room, kid’s play area, gym space and a 5th bedroom—ideal for teens, guests, or whatever your heart desires! Outside, your private oasis awaits with a massive composite deck perfect for summer gatherings, barbecues, or quiet evenings under the stars. The fenced backyard has ample space for kids and dogs to roam freely. The surrounding fields create stunning sunrise and sunset views. This move-in-ready home offers the rare combination of space, style, and convenience, all in the quaint, family-friendly village of Binbrook and it’s just steps from everything you need. Don’t miss out—book your private tour today and fall in love! (id:49269)
Keller Williams Edge Realty
6 Bedrock Drive
Stoney Creek, Ontario
Welcome to this stunning 3-bedroom, 3-bathroom townhome by renowned builder Priva Homes, known for their exceptional craftsmanship and upscale finishes. Backing onto peaceful natural green space, this home offers a tranquil backdrop ideal for both entertaining and everyday family life. Step inside to discover over 1,600 sq. ft. of beautifully designed living space. The bright, open-concept main floor features modern light fixtures, contemporary trim, wide-plank flooring, oversized windows, and upgraded countertops—all thoughtfully selected for both style and function. Upstairs, you'll find three spacious bedrooms, including a luxurious primary suite with a walk-in closet and elegant 4-piece ensuite. The full, unfinished basement provides endless possibilities—create the perfect rec room, home gym, or private in-law suite. Ideally located close to top-rated schools, Heritage Green Sports Park, scenic hiking trails and waterfalls, shopping, and with quick access to major highways, this is a rare opportunity to own a home that effortlessly combines quality, comfort, and convenience. (id:49269)
RE/MAX Escarpment Realty Inc.
25 Brookbank Court
Brampton (Heart Lake East), Ontario
Exceptional 4+1 bedroom, 4-bath executive home with walk-out basement on an oversized pie-shaped ravine lot at the end of a quiet cul-de-sac in Brampton's Conservation Drive area. Offering approx. 4,000 sq. ft. of upgraded living space, the main floor features a chefs kitchen with granite counters, walk-in pantry, hardwood floors, pot lights, a family room with fireplace, and main-floor laundry with garage access. The spacious primary suite includes a 4-pc ensuite and walk-in closet. The finished walk-out basement has a separate entrance, oversized windows, kitchenette, rec room with fireplace, 5th bedroom, and a 4-pc bath ideal for an in-law suite. A custom living room window, kitchen bay windows, and other rear-facing windows provide sweeping views of the Heart Lake forest canopy set far enough back to capture the full landscape, not just the trees. The backyard opens to a maintained green space with professionally trimmed mature trees. Exceptionally private and peaceful, with no foot traffic or future development due to protected conservation land. Gate to trails, lake, pool, splash park, and year-round outdoor activities. Expansive upper and lower decks provide ideal space for large gatherings. A rare cottage-in-the-city lifestyle, offered for the first time this extraordinary home combines location, privacy, and long-term investment value. (id:49269)
RE/MAX Realty Services Inc.
71 Quaker Road
Welland (N. Welland), Ontario
Situated in a desirable North Welland neighborhood, this inviting 1.5-storey home offers a blend of character and modern updates. Featuring two generously sized bedrooms with the potential for a third, plus a well-maintained bathroom, this home is perfect for those looking for comfort and versatility.Step inside to discover stylish newer flooring, upgraded windows, and a refreshed interior that compliments the home's cozy atmosphere. Major updates including a newer furnace(approx 2017) , roof(2014 approx), and siding(2023)ensure peace of mind for years to come.Sitting on an impressive 200-foot-deep lot, the backyard is a private paradise. Whether you're unwinding in the hot tub, entertaining on the expansive deck, or gathering around the firepit, this outdoor retreat is designed for relaxation. The fully fenced yard also boasts beautiful landscaping, a charming gazebo bar, and plenty of space to enjoy the outdoors.A single-car garage and extended driveway provide ample parking. This charming home is a must-see, dont miss your chance to make it yours! (id:49269)
Royal LePage NRC Realty
163 Pancake Lane
Pelham (Fonthill), Ontario
Welcome to your dream home on Pancake Lane in Fonthill! This fully updated raised bungalow combines modern elegance with thoughtful design, offering 4 spacious bedrooms and 3 luxurious bathrooms.The bright, open-concept main floor features a stunning kitchen with sleek quartz countertops and ample cupboard space. The master suite is a private oasis, with sliding doors leading directly to the pool area. The primary bathroom and main floor laundry both offer pool access, adding to the homes seamless indoor-outdoor living experience.Enjoy year-round comfort with in-floor heating in the main floor bathrooms and reduced utility costs, thanks to solar panels(owned) that generate monthly extra income for the current owners.The lower level is equally impressive, featuring a cozy family room with a wood-burning fireplace, a 3-piece bathroom, an office/den, and plenty of storage. It also provides direct access to the bright garage, which doubles as an ideal workshop space. Dual heating and cooling system throughout house for energy efficiency, inflow heating in mvinfloor bathrooms, and wood stove. (id:49269)
Royal LePage NRC Realty
35 Taliesin Trail
Welland (Prince Charles), Ontario
Turn-Key Luxury in Drapers Creek, Welland! Welcome to Drapers Creek, Welland's premier luxury townhome community, perfectly situated on a quiet cul-de-sac with no rear neighbors and serene greenspace views. Crafted by the award-winning Rinaldi Homes (Niagara), this exclusive enclave of just 17 townhomes combines modern elegance with exceptional craftsmanship, inspired by the iconic designs of Frank Lloyd Wright. Step inside to soaring 9-foot ceilings on the main floor and an impressive 14-foot alcove ceiling in the Great Room, illuminated by floor-to-ceiling multi-pane windows that flood the space with natural light. The stunning kitchen by Artcraft Kitchens features quartz countertops, Fisher Paykel appliances including a gas stove and double-drawer dishwasher, undermount lighting, and ample cabinetry. The open-concept layout seamlessly connects the kitchen, eat-in dinette, and Great Room, making it ideal for entertaining or relaxed family living. The finished lower level adds versatility with an additional bedroom, a 3-piece bathroom, and a Recreation Room, complete with roughed-in plumbing for a wet bar. An unfinished storage area offers customizable potential to suit your needs. Outdoor living is a breeze with a spacious covered patio off the Great Room, complete with a built-in gas line for effortless BBQs. The homes curb appeal is enhanced by a beautifully finished paver stone driveway and a scalloped walkway. With approximately four years remaining on the Tarion warranty, this home delivers peace of mind alongside a low-maintenance, turn-key lifestyle. Minimal condo fees include outdoor snow and lawn care, giving you more time to enjoy the premium location near all amenities. Come discover luxury, convenience, and tranquility at Drapers Creek - your perfect home awaits! (id:49269)
Royal LePage NRC Realty
60 Stauffer Road
Brantford, Ontario
Welcome to this stunning newer home, designed with style, comfort, and functionality in mind. From the moment you enter, you’ll feel right at home being greeted by a bright and welcoming foyer with a convenient coat closet. The 2 pc powder room just inside, is perfectly positioned for guests. The open-concept main floor features a bright and airy kitchen with quartz countertops, a sleek tile backsplash, and sliding doors to the backyard. The adjoining dining and living room highlighted by a cozy gas fireplace are ideal for family gatherings. On the second level, you'll find a convenient laundry room and four generously sized bedrooms. The spacious primary suite impresses with double doors, a 4-piece ensuite, and not one, but TWO walk-in closets. A second bedroom also features its own 4-piece ensuite and walk-in closet, making it ideal for guests or family. A third full 4 pc. bathroom serves the other 2 bedrooms. The unfinished basement presents a fantastic opportunity to create the space of your dreams. The double garage offers generous room for parking plus additional storage. Located in a quiet, family-friendly neighborhood, this home is just a 5-minute walk to the Grand River and offers easy access to Hwy 403—perfect for commuters. White, bright, and exceptionally clean, this home is move-in ready and waiting for you to make it your own. (id:49269)
Peak Realty Ltd.
1864 Marconi Boulevard
London East (East I), Ontario
Looking for a Move in Ready Home?, well look no further. Welcome to 1864 Marconi Blvd. This 2+1 bed 2 bath Home is located on a mature treelined street and has many features. They include attached 1.5 car garage with inside entry, large bright foyer, open concept Living room and eatin Kitchen with moveable island, newer fooring, spacious master bedroom with patio doors leading to concrete patio with Gazebo (2023), newpaint on front door and garage door (2024), Newer furnace and A/C (2021), Roof (2018), Fire Pit (2023), Ring security system ( Not Monitored),Fully fenced yard (East side 2024, West side 2018). This home is a great condo alternative. (id:49269)
The Realty Firm Inc.
278 Marsh Line
Dutton/dunwich (Dutton), Ontario
This beautiful new 3-bedroom, 2.5-bathroom semi-detached home in Dutton offers exceptional value, quality finishes, and a functional layout. Enjoy peaceful country views while being just a quick 30-minute drive from London with easy access to the 401. The home is close to a variety of amenities, including a community centre with a park, soccer fields, courts, a splash pad, public pool, schools, shopping, a library, medical office, and gym. The main floor features a convenient 2pc bathroom, foyer with closet, inside garage access, and an open-concept design with LVP flooring and pot-lights. The spacious kitchen boasts quartz countertops, a large island with space for seating, backsplash and included appliances. The dining area overlooks the yard and offers access to a covered concrete porch. The living room is filled with natural light, showcasing a shiplap and tile gas fireplace with built-in cabinets. Additional storage is found in the large closet under the stairs. Upstairs, the primary bedroom includes an ensuite with double sinks, tile floors, and a shower. There are two other bedrooms with closets, a 4pc bathroom, and a convenient laundry room with tile floors, sink, and upper cabinets. Included in the price: asphalt driveway, sod, and Tarion Warranty. HST is included but rebated back to the builder, and taxes will be assessed based on MPAC valuation. Dont miss the opportunity to view this impressive home! (id:49269)
Royal LePage Triland Realty
883 Waterloo Street
London East (East B), Ontario
Fabulous location in Old North. Near St. Joe's Hospital, Richmond Row, Elementary/ High Schools as well as Western University. Perfect for families and / or investors. Solid brick and vinyl home, freshly painted throughout, offers main floor, bright living room with large windows and hardwood floors. The dining room is currently set - up as a bed room, but could easily be converted. The custom kitchen has plenty of storage, granite counter tops (all appliances are included) and a great view to the deck, terrace and private deep yard with mature trees. The second floor offers three bedrooms plus an additional sunroom (which has been used as a bedroom) and a 4 - piece bath. Basement offers a spare room and a large laundry/second (3- piece bath). This spacious property has a detached single -car garage and a welcoming, covered front porch. Price reduced, currently vacant and ready for immediate possession. (id:49269)
Sutton Group - Select Realty
11 Pierpont Place
Mississauga (Meadowvale), Ontario
Welcome to home that offers the convenience of city living with the peaceful feel of nature.Tucked away at the end of a quiet, family-friendly court, this beautifully updated home is part of an exclusive enclave of just 36 homes, surrounded by scenic trails, parks, and lakes. Enjoy direct access to Lake Wabukayne and Lake Aquitaine perfect for morning walks or evening strolls.Inside, the sunken living room features stunning cathedral ceilings, a cozy wood-burning fireplace, and walkout to a private, fenced backyard. The open-concept layout includes a spacious dining area, updated kitchen with breakfast space, and tons of natural light.Upstairs, the primary bedroom offers a walk-in closet and private ensuite, with two more bright and well-sized bedrooms. All upper washrooms include windows for natural light and ventilation.The finished basement, with separate entrance, adds flexibility with two extra bedrooms, a 3-piece bath, and a rough-in for a kitchen or wet bar ideal for guests. Extras include concrete walkways, a patterned double driveway, and sunny south/east exposure beautiful backyard. Walk to top-rated schools, community centre, Meadowvale Town Centre, trails, restaurants, and more. Easy access to 401/403/407. A rare blend of comfort, space, and nature right in the heart of the city. (id:49269)
Save Max Real Estate Inc.
1058 Wellman Road
Frontenac (Frontenac North), Ontario
WATERFRONT ON LOWER MAZINAW LAKE! Don't miss out on this rare opportunity to own a slice of paradise in the Land O' Lakes region! Welcome to your dream waterfront escape in Cloyne, Ontario - where serenity meets starlight. Nestled on over an acre of lush, tree-lined land, this enchanting four-bedroom, two-bathroom raised bungalow offers more than 170 feet of pristine water frontage along the tranquil Lower Mazinaw Lake. By day, gaze out from your kitchen at shimmering waters that stretch up the 14km long river. By night, step outside to be wrapped in the wonder of clear, northern skies-where the stars spill endlessly above you, mirrored softly in the still Lake below. Enjoy peaceful privacy on a property that fronts onto Wellman Road and backs onto the secluded calm of Shabomeka Road. Launch your next adventure right from your private boat launch with a mix sandy base, or take a short, magical 10-minute boat ride to the breathtaking Bon Echo Cliffs - towering walls of stone that glow in the golden light of sunset. Smarts Marina is less than a minute from your dock. This four-season haven is located on a municipally maintained, year-round public road with school bus service, making it ideal for both full-time living and weekend escapes. The walkout basement offers in-law suite potential or a cozy guest retreat for nights when the stars beckon visitors to stay just a little longer. Whether you're seeking a family getaway, an investment opportunity, or a forever home in the heart of Ontario's Land O' Lakes region, this is more than a property - it's a piece of paradise wrapped in water, wilderness, and wonder. Let your story unfold beneath a canopy of stars, where the magic of waterfront living begins. (id:49269)
Exit Realty Group
1172 Gladstone
Windsor, Ontario
Charming and versatile this well located property offers the perfect blend and opportunity. Featuring one spacious bedroom on the main floor and two cosy bedrooms upstairs. It’s ideal for families, guests or potential tenants. The home includes a bath and a half with a large soaker tub for relaxing at the end of the day. The retro style kitchen adds character with its vintage charm and functional layout ready for your personal touch. Step outside to a peaceful backyard setting perfect for relaxing, gardening, or entertaining. Grade entrance as well! Set in a highly convenient location, close to shopping, schools, transit, and amenities, this home is perfect for homeowners or investors seeking rental income. The single car garage as storage and parking convenience. Furnace 2025, roof , front door 2025, freshly painted 2025. Whether you’re looking to settle in or earn extra income, this property offers flexibility and charm in one attractive package. (id:49269)
Royal LePage Binder Real Estate
N/a Boundary Road
Scugog, Ontario
Future opportunity: 25 acres, primarily wooded, perfect for camping, hiking, ATV riding, and snowmobiling, located near the Town of Port Perry and Oshawa. A fantastic nature retreat. Please note: this property is designated for recreational use only. Seller will consider VTB (id:49269)
RE/MAX Hallmark First Group Realty Ltd.
28 Masters Crescent
Port Severn, Ontario
Your Dream Home awaits at the Residences of Oak Bay Golf & Marina Community on the shores of Georgian Bay. Spend your mornings on the neighbouring Golf links before heading out on the sparkling waters for a relaxing excursion, invigorating water sports, or hours of fishing enjoyment. This impressive end-unit townhome, backing onto the prestigious Oak Bay Golf Course, offers a lifestyle of tranquility and leisure. Conveniently located 2 minutes to Hwy 400 & 90 minutes to the GTA, 15 minutes to Mount St. Louis Moonstone, & close to OFSC Trails for your Winter Enjoyment too! As you step inside, you're greeted by an inviting open-concept layout integrating the kitchen, living & dining areas. The kitchen is a culinary haven boasting modern amenities and ample counter space, perfect for everyday living & entertainment. Adjacent to the main living area, a sunroom beckons, offering a tranquil retreat where you can unwind & relish the picturesque scenery, & sunsets over the golf course. (id:49269)
Right At Home Realty
1638 Ravenwood Drive
Peterborough, Ontario
Welcome to 1638 Ravenwood Drive! This west end 2 bedroom 3 bath brick bungalow shows pride of ownership. You will be delighted with the open concept layout of the eat-in kitchen and family room with beautiful stone fireplace. The hardwood floors throughout the main floor are gleaming and allow for easy maintenance. Attached to the kitchen/living room is a cozy sunroom that is a great addition and provides a comfortable space in the summer months to relax. The formal dining room and living room greet you as you enter the home. The large finished basement has additional family room an expansive recreation room with a pool table ready to enjoy. The three piece bath and large utility room for storage with large windows allows for natural light. The den with large closet can be used as an office space for those that work from home. The two car attached garage has stairs and doorway to the hall and comes with easy access storage space. Close to shopping and all amenities in the desirable west end of Peterborough. A must see! (id:49269)
Royal Heritage Realty Ltd.
80 Morrison Road
Kitchener, Ontario
Chicopee gem! Spacious, move-in ready, 4 level side split with 3 +1 bedrooms, double car garage and ample space for the growing family. Desirable location with easy access to the 401, Expressway and walking trails. Many valuable upgrades including a metal roof, high-end custom kitchen and interlock driveway. Photos have been virtually staged. (id:49269)
Comfree


