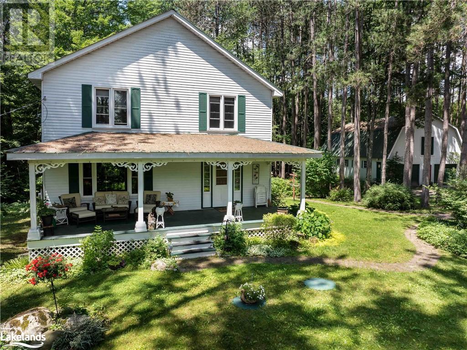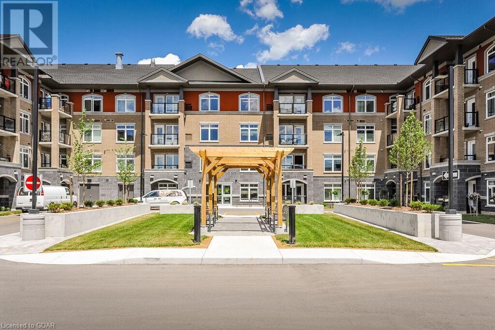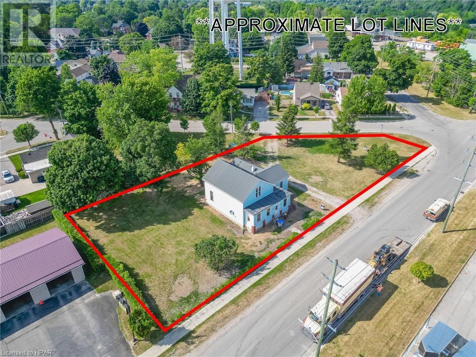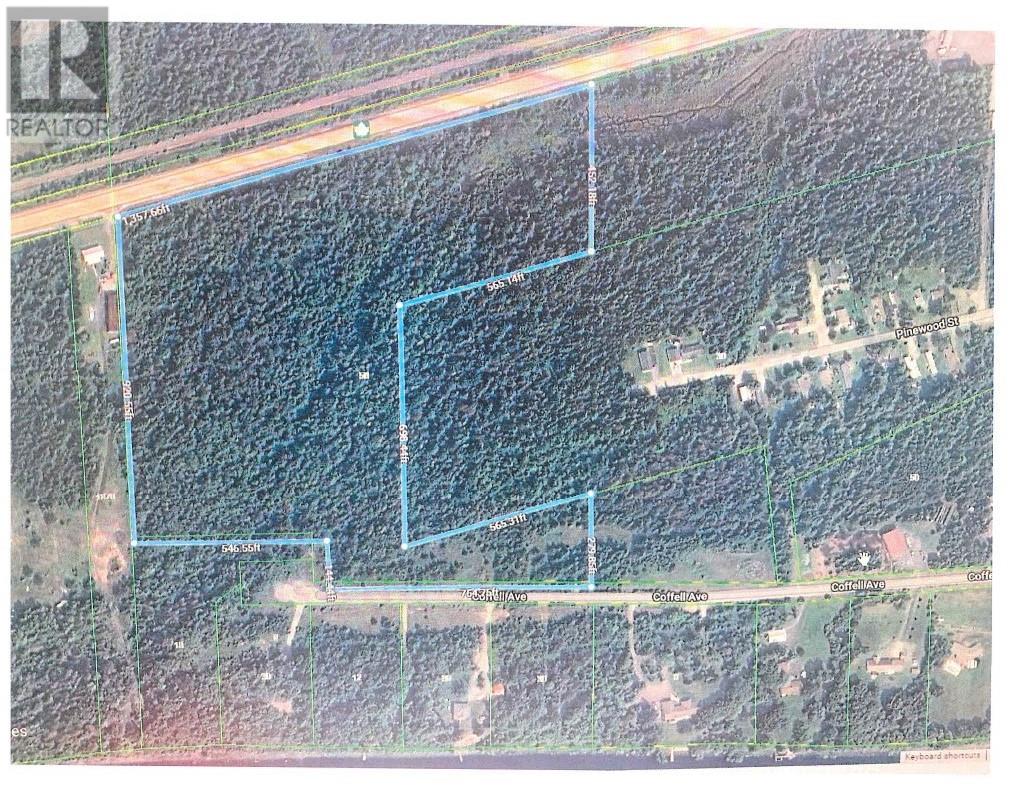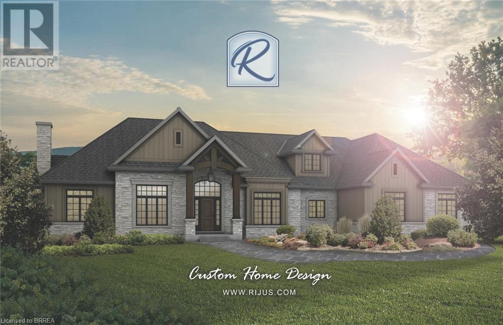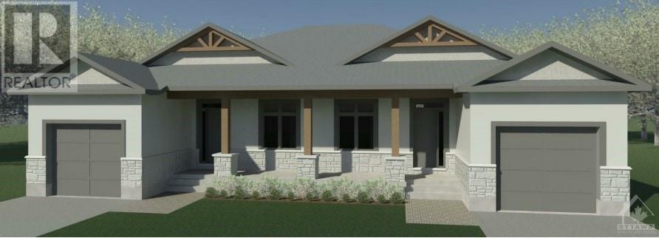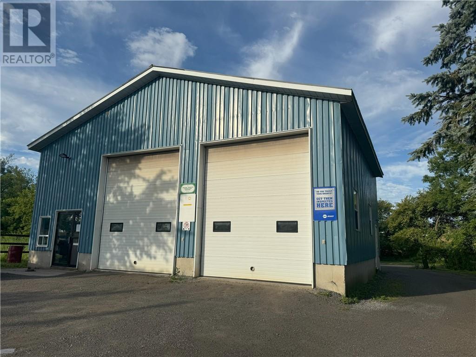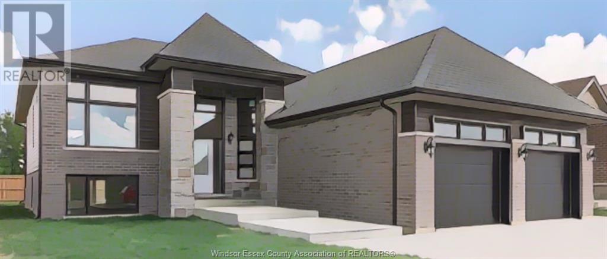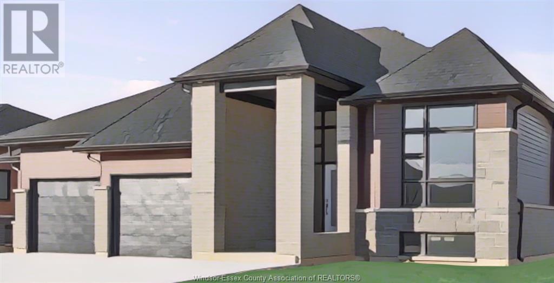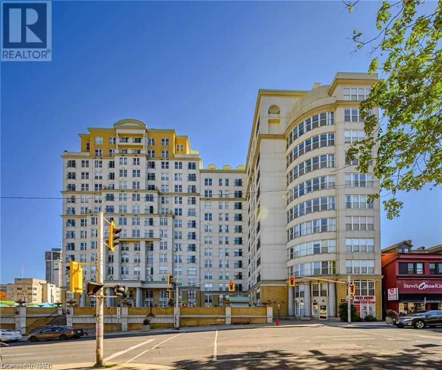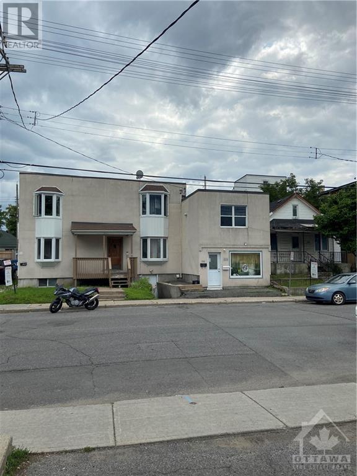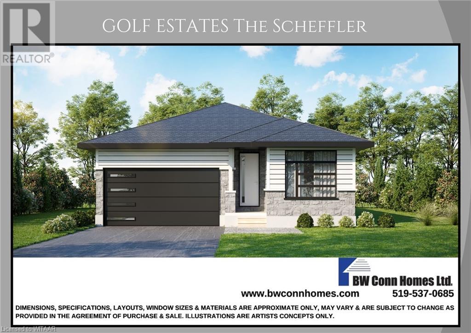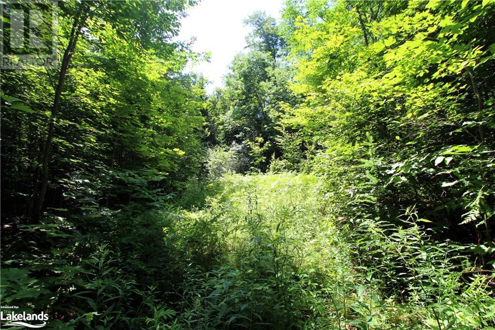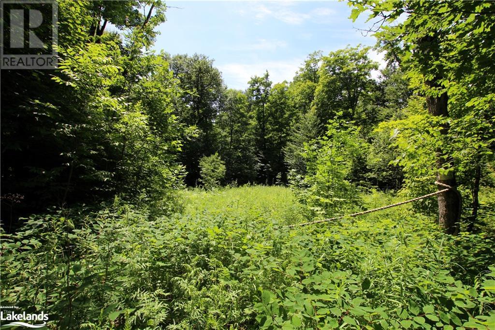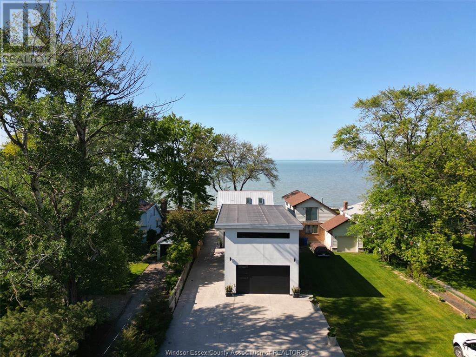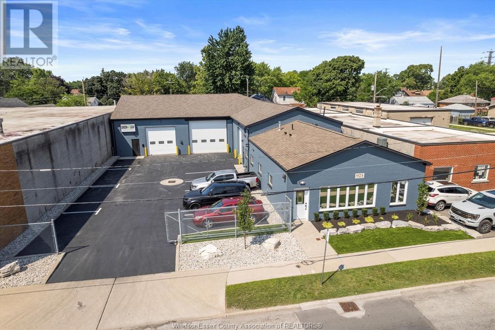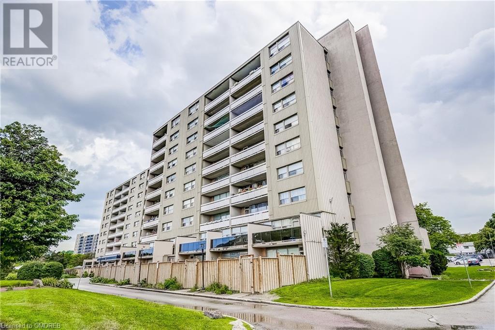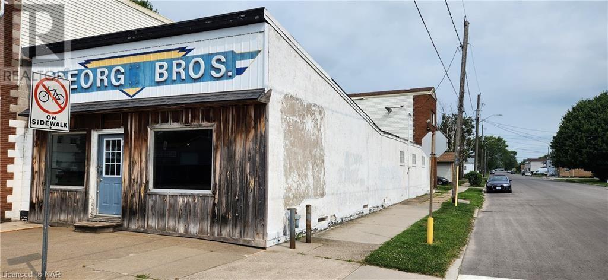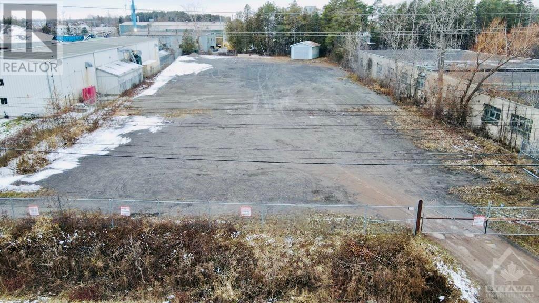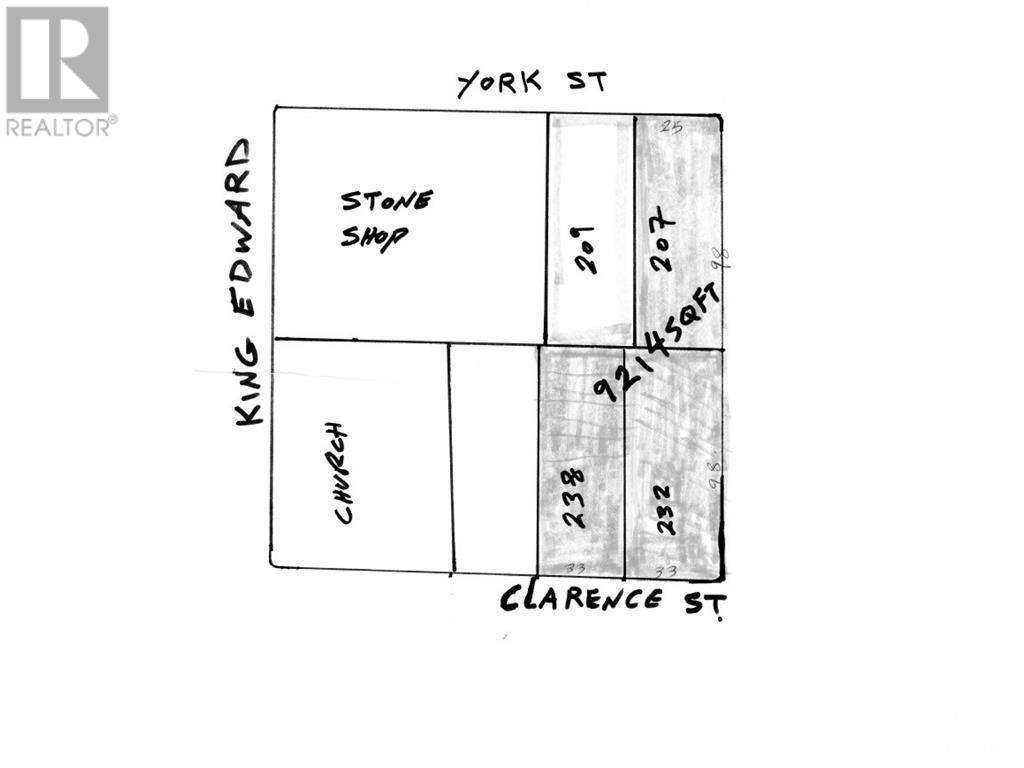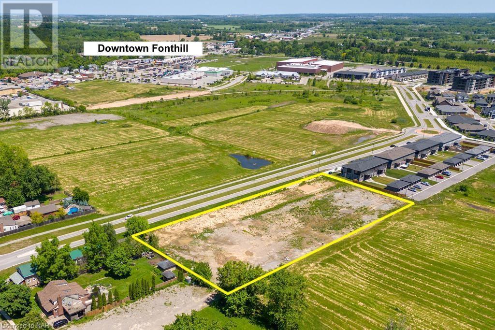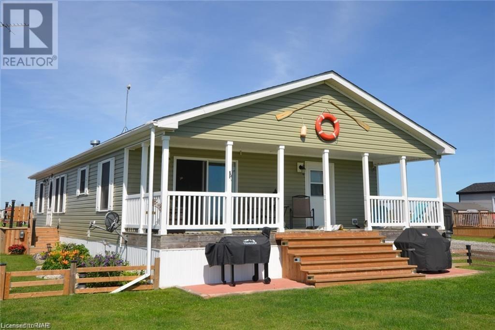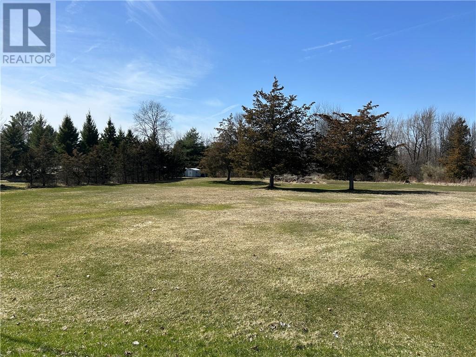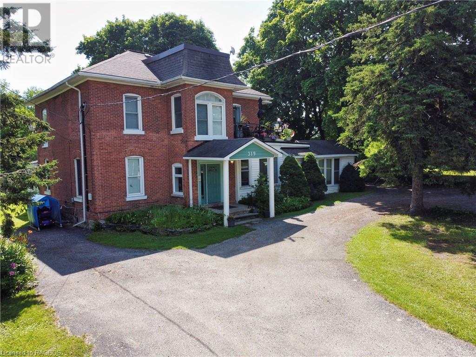128 Isabella Street
Parry Sound, Ontario
Welcome to 128 Isabella Street, ideally situated near Parry Sound High School. This property presents a unique investment opportunity with three units, each featuring two bedrooms and approximately 900 square feet of comfortable living space. The layout includes two ground floor units and one upper unit, providing flexibility and privacy for tenants. Currently, the property hosts two tenanted units, ensuring immediate income generation, while one unit remains vacant, offering potential for personal use or establish new market rents. There wil be 2 vacant units as of August 31, 2024. Each unit is individually metered, promoting efficiency and convenience for tenants and management alike. Built in 2005, the property reflects modern construction standards and offers peace of mind with its relatively recent build date. Ample parking adds to the property's appeal, accommodating residents and guests with ease. Whether you're seeking an investment property in a desirable location or looking to expand your rental portfolio, 128 Isabella Street presents a compelling opportunity. Don't miss your chance to own a piece of Parry Sound's vibrant real estate landscape near its natural and recreational treasures. (id:49269)
Engel & Volkers Parry Sound
703 Cotton Mill Street Unit#305
Cornwall, Ontario
Are you looking for a waterfront condo in one of the most desirable buildings in all of Cornwall? Unit 305 at 703 Cotton Mill St (The Edison Building) has everything you need to enjoy condo living by the water. This open-concept 2-story unit is complete with a large balcony overlooking the St Lawrence River, 2 large bedrooms, and 3 bathrooms, including a primary suite with a large walk-in closet a beautiful 5-piece ensuite. From the stone countertops to the gas fireplace, and the updated bathrooms to the stunning views, you'll love the convenience of living at the Cotton Mills. Included with this unit is one underground parking space as well as a storage locker in the parking garage. This unit has plenty of in-unit storage space as well! All appliances are included so you can move in and start enjoying the lifestyle you are looking for. This building is equipped with an elevator from the lobby. Units in this building rarely come for sale, so don't miss your chance! 24h irrevocable. (id:49269)
Keller Williams Integrity Realty
7578 Silverleaf Lane
Lasalle, Ontario
To Be Built-DeThomasis Custom Homes Presents Silverleaf Estates-Nestled Btwn Huron Church & Disputed, Steps from Holy Cross School, Parks & Windsor Crossing/Outlet. Only the finest finishes and details in this Semi Ranch Model. Custom Wainscoting, Ceiling Details, Linear Fireplace, Rear covered porch feat. cathedral ceilings w/g. fireplace & electrical for future screen, gorgeous custom cabinets w/glass details, quartz backsplash & tops thru-out w/high-end appliances incl! (id:49269)
Deerbrook Realty Inc. - 175
104 Mackenzie Ave E
Atikokan, Ontario
CUTE 3-BEDROOM HOME WITHIN WALKING DISTANCE OF DOWNTOWN. THIS HOUSE HAS CENTRAL AIR, CENTRAL VAC AND A GAS FIREPLACE. 16FT X 24 FT GARAGE WITH METAL ROOF FOR THE GUYS. A REAR PATIO DECK OVERLOOKS A GARDEN AREA. LARGE REAR ENTRANCE. ALL APPLIANCES INCLUDED. MAKE YOUR APPOINTMENT TO VIEW. (id:49269)
Royal LePage Lannon Realty
1527 Tom Bolton Road
Minden, Ontario
Nestled among towering pines on a tranquil country road, this meticulously maintained 3-bedroom, 1.5-bathroom family home offers over 2,700 square feet of living space across three finished levels. Situated on a picturesque 24+ acre parcel, the property features an expansive 28 x 48' garage. A spacious veranda welcomes you into the foyer of this charming home. To your left, the open-concept living and dining room showcases beautiful cork floors, while straight ahead, the generous kitchen boasts a large island and wood cupboards. A walkout from the kitchen leads to a large screened-in porch, perfect for enjoying morning coffee or evening reads. Completing this level is a conveniently located powder room for guests. Upstairs, the second level features two generously sized guest bedrooms, a large 4-piece bathroom, and an impressive primary suite. This serene retreat includes a separate sitting area or nursery and built in shelving, perfect for your private reading nook. The fully finished lower level offers an open-concept recreation room and bar area with a walkout to a private patio, complete with a hot tub and sitting area overlooking the backyard. This level also includes a spacious laundry room, a utility area with a newer propane forced-air furnace, propane hot water heater, and additional storage space. Outside, beautiful gardens and pathways surround this classic home, complete with a fire pit and over 24 acres to explore. The oversized garage accommodates up to four cars on the main level and includes a loft above, perfect for a workshop or extra storage space. Centrally located between Haliburton Village and Minden, this private home is just a 15-minute drive to either town centre, offering easy access to local amenities, including restaurants, shops, parks, and more. Schedule your viewing today! (id:49269)
Century 21 Granite Realty Group Inc.
106 Bard Boulevard Unit# 319
Guelph, Ontario
Are you first time buyers or thinking of downsizing or buying a place for your kids attending at the University of Guelph? This well kept two bedrooms with two bathrooms unit is perfect for you! It is on the 3 level with 1064 sq.ft, the master bedroom is bright and spacious and has an ensuite. Another bedroom is next to the main bathroom. All stainless steel appliances and granite counter top with breakfast bar in Kitchener. Spacious living room accesses to balcony. Recent updates all hardwood floors throughout the unit, all beautiful lights and paintings. Owned underground parking spot (#88) and a locker (U108). The condo itself has amenities including rooftop terrace, large party room, gym room, courtyard and more....Great location where it is closed to all amenities and University of Guelph, easy access to HWY 401. Show with absolute confidence! (id:49269)
Homelife Power Realty Inc
249 Britannia Road E
Goderich, Ontario
Opportunity knocks with this 1.5 storey home on .5 acre lot in the town of Goderich, along the shores of Lake Huron. Yes, you read that correctly! Huge potential with this home and property to develop further or fix up the current home and enjoy all this giant sized lot offers. Property is zones R2 and provides itself for plenty of development options for the right buyer. Close proximity to downtown and all amenities. The home is in need of some TLC and being sold 'as is'. (id:49269)
Coldwell Banker All Points-Fcr
56 Brouse
Massey, Ontario
Looking for property to build your dream home, this unique property boast 31 acre with 1800 ft of frontage on Coffell St and 1357 ft on Hwy 17 minutes from Massey, potential for development for the right investor. Vendor may consider VTB with $50k down and 7 yr term at 7% (id:49269)
RE/MAX Crown Realty (1989) Inc.
Pt Lot 2 Peavinery Road
Oakland, Ontario
To Be Built- Custom Build your own sprawling 2,732 sq ft bungalow on is it 9 or 10 acres with room to build your own detached shop and choose your own colours & finishes! Featuring 3 bedrooms 2.5 baths, open concept great room to eat-in kitchen, master bedroom with ensuite bath & walk-in closet, formal dining room, main floor laundry & access to 2 car garage, covered patio overlooking yard. Call for more details! (id:49269)
Century 21 Heritage House Ltd
1535 Flanders Road
Brockville, Ontario
Welcome to Rockford Forest, where modern living meets convenience. As you step through the covered porch, the open design welcomes you, offering captivating sightlines that stretch from the entrance to the rear of the home. The thoughtfully designed layout includes a bedroom and a 4-piece bathroom, providing a private retreat for guests. The kitchen awaits with ample cabinetry, quartz counters, and generous space for your culinary adventures. Flowing seamlessly from the kitchen is the dining room and a cozy living room. Into the primary suite, where a spacious walk-in closet & luxurious ensuite create a retreat within your own home. In addition to these features, your rental experience at Rockford Forest includes the added convenience of snow removal and lawn care. These properties redefine modern living, offering a harmonious blend of functionality, style, and hassle-free maintenance. Photos are from a similar unit in the subdivision. (id:49269)
RE/MAX Hallmark Realty Group
1531 Flanders Road
Brockville, Ontario
Welcome to Rockford Forest, where modern living meets convenience. As you step through the covered porch, the open design welcomes you, offering captivating sightlines that stretch from the entrance to the rear of the home. The thoughtfully designed layout includes a bedroom and a 4-piece bathroom, providing a private retreat for guests. The kitchen awaits with ample cabinetry, quartz counters, and generous space for your culinary adventures. Flowing seamlessly from the kitchen is the dining room and a cozy living room. Into the primary suite, where a spacious walk-in closet & luxurious ensuite create a retreat within your own home. In addition to these features, your rental experience at Rockford Forest includes the added convenience of snow removal and lawn care. These properties redefine modern living, offering a harmonious blend of functionality, style, and hassle-free maintenance. Photos are from a similar unit in the subdivision. (id:49269)
RE/MAX Hallmark Realty Group
1505 Flanders Road
Brockville, Ontario
Welcome to Rockford Forest, where modern living meets convenience. As you step through the covered porch, the open design welcomes you, offering captivating sightlines that stretch from the entrance to the rear of the home. The kitchen awaits with ample cabinetry, quartz counters, and generous island for your culinary adventures. Flowing seamlessly from the kitchen is the dining room and a cozy living room with vaulted ceilings. Into the primary suite, where a spacious walk-in closet & luxurious ensuite create a retreat within your own home. The thoughtfully designed layout includes a bedroom and a 4-piece bathroom. In addition to these features, your rental experience at Rockford Forest includes the added convenience of snow removal and lawn care. These properties redefine modern living, offering a harmonious blend of functionality, style, and hassle-free maintenance. Photos are of a similar unit. (id:49269)
RE/MAX Hallmark Realty Group
1497 Flanders Road
Brockville, Ontario
Welcome to Rockford Forest, where modern living meets convenience. As you step through the covered porch, the open design welcomes you, offering captivating sightlines that stretch from the entrance to the rear of the home. The kitchen awaits with ample cabinetry, quartz counters, and generous island for your culinary adventures. Flowing seamlessly from the kitchen is the dining room and a cozy living room with vaulted ceilings. Into the primary suite, where a spacious walk-in closet & luxurious ensuite create a retreat within your own home. The thoughtfully designed layout includes a bedroom and a 4-piece bathroom. In addition to these features, your rental experience at Rockford Forest includes the added convenience of snow removal and lawn care. These properties redefine modern living, offering a harmonious blend of functionality, style, and hassle-free maintenance. Photos are of a similar unit. (id:49269)
RE/MAX Hallmark Realty Group
1501 Flanders Road
Brockville, Ontario
Welcome to Rockford Forest, where modern living meets convenience. As you step through the covered porch, the open design welcomes you, offering captivating sightlines that stretch from the entrance to the rear of the home. The kitchen awaits with ample cabinetry, quartz counters, and generous island for your culinary adventures. Flowing seamlessly from the kitchen is the dining room and a cozy living room with vaulted ceilings. Into the primary suite, where a spacious walk-in closet & luxurious ensuite create a retreat within your own home. The thoughtfully designed layout includes a bedroom and a 4-piece bathroom. In addition to these features, your rental experience at Rockford Forest includes the added convenience of snow removal and lawn care. These properties redefine modern living, offering a harmonious blend of functionality, style, and hassle-free maintenance. Photos are of a similar unit. (id:49269)
RE/MAX Hallmark Realty Group
1485 Flanders Road
Brockville, Ontario
Welcome to Rockford Forest, where modern living meets convenience. As you step through the covered porch, the open design welcomes you, offering captivating sightlines that stretch from the entrance to the rear of the home. The kitchen awaits with ample cabinetry, quartz counters, and generous island for your culinary adventures. Flowing seamlessly from the kitchen is the dining room and a cozy living room with vaulted ceilings. Into the primary suite, where a spacious walk-in closet & luxurious ensuite create a retreat within your own home. The thoughtfully designed layout includes a bedroom and a 4-piece bathroom. In addition to these features, your rental experience at Rockford Forest includes the added convenience of snow removal and lawn care. These properties redefine modern living, offering a harmonious blend of functionality, style, and hassle-free maintenance. Photos are of a similar unit. (id:49269)
RE/MAX Hallmark Realty Group
78 Concession Street
Westport, Ontario
Incredible Business Opportunity in Westport! This prime location offers fantastic exposure, easy access, and high visibility, perfect for an auto repair shop or any other business venture you have in mind. The well-constructed building features a durable steel structure, double 14' doors, and 16' high ceilings. It includes radiant floor heating, an upper level for storage, and a front area for business reception. With ample parking for clients and options for wood or oil-heated radiant flooring, this property also allows for creative potential uses. Please note that only the building and land are for sale, not the existing business. (id:49269)
Royal LePage Advantage Real Estate Ltd
102 Hazel
Kingsville, Ontario
This newly designed model by Greenwood Homes is to-be-built on a 58 x 126.44 foot lot in Kingsville. Main level features living room, kitchen, eating area, 3 bedrooms and 2 full baths. Primary bedroom includes walk-in closet & 3-piece ensuite bath. Other features include tankless hot water system & 2 car garage. Great location close to downtown Kingsville, the brand new JK-12 Mega School, Golf Courses, Lake Erie and Kingsville Arena & Sports Complex (Pickleball, Tennis, Soccer Fields & Baseball Diamonds). Other models available. (id:49269)
RE/MAX Preferred Realty Ltd. - 588
104 Hazel
Kingsville, Ontario
This beautiful new model by Greenwood Homes is situated on a 58 x 126.44 foot lot in Kingsville. Open-concept main level features living room, kitchen, eating area, 3 bedrooms & 2 full baths. Primary bedroom includes walk-in closet & 4-piece ensuite bath. Other features include tankless hot water system & 2 car garage. Great location close to downtown Kingsville, the brand new JK-12 Mega School, Golf Courses, Lake Erie and Kingsville Arena & Sports Complex (Pickleball, Tennis, Soccer Fields & Baseball Diamonds). Other models available. (id:49269)
RE/MAX Preferred Realty Ltd. - 588
135 James Street S Unit# 812
Hamilton, Ontario
Welcome to Chateau Royale that's perfect for you young professionals or commuters. Centrally located in the heart of Hamilton and the business district, the GO bus station, St Josephs Hospital, McMaster medical centre, restaurants and shopping . This 2 bedroom, 2 bath condo is spacious to provide comfort in condo living and has juliette balcony. Primary suite has an ensuite bath, walk in closet and in suite laundry. Amenities include fitness room, roof top garden, concierge and storage locker. (id:49269)
Royal LePage NRC Realty
118 Marier Avenue
Ottawa, Ontario
GREAT INVESTMENT OPPORTUNITY! Well maintained multi-family building located only minutes to downtown and close to transit and amenities. This purpose built 6-plex is fully leased and has an additional unit in the basement that's unfinished and can become another rental space making it 7 units. This building is comprised of large spacious units with very functional layouts (5 x 2 bedroom and 1 x bachelor units). Each unit is separately metered for hydro which the tenants each pay and a shared coin laundry room. Units all come with their own fridge and stove. This building RARELY has had vacancy. 2 units have been converted to mid-term rental which all furniture are included with the property. Possible to sell other lots beside. (id:49269)
Exp Realty
33 Cash Crescent
Ingersoll, Ontario
Introducing for the first time, The Scheffler Model! Discover the epitome of modern living with this brand new, TO BE BUILT 2 bedroom, 2 bath bungalow by BW Conn Homes Ltd. Known for their commitment to quality and excellence, this reputable builder brings you a home designed to impress. Nestled in a prime location on a premium pie shaped lot, with easy highway access and proximity to the Ingersoll Golf Course, this property offers convenience and leisure at your doorstep. From the moment you arrive, the curb appeal of this home is undeniable with its modern style, stone exterior, paved driveway and fully sodded lot. Step inside to discover a thoughtfully designed layout featuring spacious room sizes and excellent finishes. The great room boasts laminate floors and stunning coffered ceilings, creating a warm and inviting atmosphere for family gatherings and entertaining. The kitchen is a chef's dream, featuring upgraded amenities such as under-cabinet lighting, a tiled backsplash, Quartz countertops, cabinets reaching to the ceiling, and a sleek black ceramic sink with a pullout sprayer tap. The main bathroom boasts a one-piece acrylic tub, tiled floor, and Quartz counters, while the ensuite bath offers a luxurious retreat with double sinks, quartz counters, a tiled shower with marble base, tiled floors, and trendy black fixtures. Enjoy the comfort of central air and the energy efficiency of an ERV system, ensuring a healthy and comfortable living environment year-round. With its superb construction and attention to detail, this bungalow by BW Conn Homes Ltd is not just a house, but a place to call home. Don't miss the opportunity to own this beautifully crafted property, perfectly situated for both relaxation and convenience. All measurements are approximate, all selections made from Builder's samples. A further $25K deposit on removal of any conditions. Listing agent is spouse of Seller. (id:49269)
RE/MAX A-B Realty Ltd Brokerage
0a 20th Side Rd
Port Loring, Ontario
Embrace the serenity of this stunning 31-acre parcel of land, a true paradise for nature lovers. The property includes approximately 10 acres of Wetland, attracting a plethora of wildlife, perfect for observation and appreciation. Property is only 2 minutes down the road to the boat launch on Stunning Carilbou Lake which provides easy access for Great Fishing & Family Fun. Located on a quiet country road, this property features established ATV trail for your recreational enjoyment. Situated in an unorganized township, this land offers easy development opportunities, making it ideal for building your dream home or creating a peaceful retreat. Plus, there's an abundance of Crown Land nearby, providing even more space for exploration and outdoor activies. As an added bonus the Seller will consider holding a first mortgage. Don't miss this rare opportunity to own a piece of nature's beauty. (id:49269)
RE/MAX Crown Realty (1989) Inc. Brokerage
0b 20th Side Rd Road
Port Loring, Ontario
Discover your Dream Property with this stunning 20-acre parcel of Land. The driveway is alreacy in place and trails meander thoughout the property, making it perfect for exploration. Located only 2 minutes down the road to the boat launch on Stunning Carilbou Lake provides easy access for Great Fishing & Family Fun. Situated on a quiet country road in an unorganized township, this is an excellent opportunity for a recreational property or to build your year round Dream Home. Nature enthusiasts will appreciate the abundant wildlife and natural beauty of the area with loads of Crown land nearby for endless outdoor adventures. Seller will consider holding a first mortgage. Don't miss out on this unique chance to own Northern Oasis! (id:49269)
RE/MAX Crown Realty (1989) Inc. Brokerage
677 Martel Road
Limoges, Ontario
Perfect location for total peace off the grid, This 3/4 acre wooded lot on top of the hill has a running creek at the bottom, a small cabin 10' x 20' with metal roof, great for hunting, or a summer getaway from the city bring your camper—possibility to build all inquiries to be addressed to the Municipality of The Nation. (id:49269)
Century 21 Action Power Team Ltd.
495 Grandview Road
Fort Erie, Ontario
LOCATION, LOCATION, LOCATION! GREAT LOCATION IN CRECENT PARK, 2+2 BEDROOMS AFFORTABLE HOUSE ON 70X110 LOT. ALL AMENITIES CLOSE BY. NEW UPDATE INCLUD: New KeepRite High Efficiency Furnace, October 2017, New KeepRite Air Conditioner, October 2017, New Rheem Performance Hot Water Tank (owned), October 2017, New Roof, October 2020, New Plumbing, 2024, New Kitchen Counter & Cupboard, 2024, New Floor in Living & Family Rooms, 2024, New Painting, 2024. Vacant and easy to show. (id:49269)
Wisdomax Realty Ltd
1674 Caille Avenue
Lakeshore, Ontario
PERFECT OPPORTUNITY TO ENJOY LAKEFRONT LIVING! CUSTOM BUILT, ENTERTAINERS DREAM HOME IS LOADED WITH UPGRADES AND MUST BE SEEN! BEAUTIFUL VIEWS IN THIS STUNNING CUSTOM BUILT HOME LOCATED IN DESIRABLE LAKESHORE AREA ON LAKE ST. CLAIR. BRIGHT OPEN CONCEPT KITCHEN/DINING RM W/W-IN PANTRY & REMOTE SKYLIGHTS W/RAIN SENSORS, SPACIOUS LIVING ROOM W/ 9' X 24' PATIO DOORS, WET BAR, SOUND SYSTEM (INDOORS AND OUT), HEATED GRANITE & STONE FLOORS, ENTIRE UPPER FLOOR IS PRIMARY SUITE COMPLETE W/WET BAR, W-IN CLST, LAUNDRY & 3PC ENSUITE BATH & LARGE BALCONY W/ HOT TUB & COMPLETE W/ ALL OUTDOOR FURNITURE. OUTDOOR KITCHEN/BAR AND QUARTZ PAVER PATIO AT THE LAKESIDE. THIS 2 BDRM HOME HAS POTENTIAL FOR ADDITIONAL BDRMS. THE HUGE LOFT CAN BE CONVERTED TO AN IN-LAW SUITE, PARTY ROOM, HOME OFFICE, OR ADD'L BDRMS. ALL FURNISHINGS CAN STAY (EXCLUDE BABY'S ROOM). FLEXIBLE CLOSING. WALKING DISTANCE TO MARINA, BEACH & PARKS. (id:49269)
Buckingham Realty (Windsor) Ltd.
925 Crawford Avenue
Windsor, Ontario
925 Crawford Ave is a Rare commercial investment property with the potential for multiple rental sources. Own and operate your own business from one unit and rent the other two or operate one business with staff rooms, offices, board room and resting quarters. This landscaped 8000sq ft building has been completely updated including all infrastructure: concrete flooring with oil separator, new furnaces, new hot water tanks, racking, multiple bath rooms and much more. Each unit can be completely self contained. So many potential uses this property, must be seen to appreciate the meticulous organization and finishings. (id:49269)
RE/MAX Preferred Realty Ltd. - 585
895 Frederick Street
Innisfil, Ontario
Beautifully Updated 1450 Sqft, 4 BED/2 BATH Bungalow In Innisfil! Quiet Lakeside Setting w/Plenty Of Parking + Tons Of Storage Space. Covered Front Porch. Fully Equipped Eat-In Kitchen. Easy Clean Vinyl Plank Flooring Throughout. Formal Dining Room. Spacious Master w/Walk-In Closet. Nicely Painted In Neutral Tones. Lower Level Laundry & Bathroom. Front Yard Concrete Patio Area + A Big Backyard. No Garage Use. Close To All Amenities & Just Seconds To Multiple Beaches. Just Unpack & Relax! (id:49269)
RE/MAX Hallmark Chay Realty Brokerage
1195 Vankoughnet Road
Bracebridge, Ontario
You'll find this beautiful, level building lot in the picturesque village of Vankoughnet, just 20 minutes from Bracebridge in the heart of Muskoka. The property sits on a year-round municipally maintained road with hydro and Bell services at the lot line. It features .85 acres of privacy and mature trees that add to the property's natural beauty and provide ambience for your future residence. The lot is ready for development, with the building site cleared and the driveway in place, so you can start planning and constructing your dream home without the initial cost of tree removal and excavation. Black River is only 1 km away, offering attractive recreational options with its beach and waterfalls. Also, a park, playground and community centre are across the road. Enjoy the serenity of this quiet setting while having easy access to Bracebridge for all its services and conveniences, including a hospital, medical clinics and plenty of shopping and dining options. (id:49269)
Johnston & Daniel Rushbrooke Realty
98 Playfair Point Road
West Nipissing, Ontario
Welcome to 98 Playfair Point Road! Sitting on the shores of Lake Nipissing, this is truly a rare find!! 2.49 Acres and 470 feet of water frontage, Canadian Shield, mature pine trees and located at the end of a cul-de-sac. Open year round via private road/right of way at a cost of $950.28 for 2024. Great place to build that dream home or cottage you always wanted! (id:49269)
Sutton-Benchmark Realty Inc.
15 Albright Road Unit# 17
Hamilton, Ontario
Welcome to Sir Wilfred Laurier Estates-15 Albright Road-in Hamilton's convenient East End. Feels like a townhouse as it is a 2 storey suite with 3 Bedrooms (one on ground Floor )and 1.1 Bathrooms. On the main level there is plenty of room for the whole family. The efficient galley style Kitchen is open with a pass through to the Living Area. The Living areas allows plenty of room for your Living Room and Dining Room. There is a walkout from the living area to a large private newly fenced garden and deck. On the second floor there are two good sized Bedrooms and a 4 piece Bathroom. the sweeping, newly renovated balcony with walkout from the second Bedroom is an added feature. A Great Location: Schools, Recreation Centre, Public transportation, Cafes, Major Malls and many interesting shops are nearby. Amenities include: outdoor Swimming Pool, Playground, Outdoor games area (Basketball, Hockey, Soccer) and Party Room. (id:49269)
Royal LePage Real Estate Services Ltd.
64 Nickel Street
Port Colborne, Ontario
1969 SQ FT COMMERCIAL BUILDING ZONINIG ALLOWS FOR CONVENIENCE TYPE RETAIL STORES, PERSONAL SERVICE SHOPS, DAY NURSERY, NEEDS SOME WORK-BEING SOLD 'AS IS' ALL MEASUREMENTS APPROX, BUYER TO VERIFY. PLENTY OF ON STREET PARKING. CLOSE TO NICKEL BEACH, CANAL AND THE DOWNTOWN. (id:49269)
Royal LePage NRC Realty
5650 Power Road
Ottawa, Ontario
Great functional open space in an industrial area.. Do not miss and call for details! (id:49269)
Royal LePage Team Realty
35 Queen Street
Guelph, Ontario
35 Queen Street is located in one of Guelph’s most desired neighbourhoods, St. George’s Park. Perched on a hill, overlooking Downtown Guelph, this home is accessible through a charming back laneway. This stately three-storey red brick home offers seven bedrooms, four bathrooms, a fully finished basement, and a fabulous wrap around front porch along with a detached double car garage. The main floor offers elegant principal rooms. The entrance, with black marble flooring, is grand and offers access to the kitchen and the living room. The living room views are lush and overlook the meandering front yard. Double doors lead into the dining room and the dining room has access to both the covered front porch and the kitchen. The kitchen was tastefully renovated in 2015 and has been updated to be in keeping with the character and charm of the home; a fabulously designed range hood ties in beautifully with the cabinetry and the large kitchen island. At the back of the kitchen is a breakfast area with views to the backyard. This main floor is accompanied by a powder room. The second floor offers three bedrooms and a living room; the primary is exceptional in size, offering a gracious seating area with views overlooking Downtown Guelph, a large closet and a 5piece ensuite. The other two bedrooms are generous in size and the living room is too and offers backyard views. On the third floor are four bedrooms that share a 4piece bathroom. Each of the bedrooms has a good-sized closet and unobstructed private views. The basement is fully finished and offers additional living space, including a gas fireplace, a sauna, and 3piece bathroom. There is a detached two bay garage with space above that could be finished. This stately home is located on a property that is unlike any other in the city – it is a once in a lifetime opportunity. (id:49269)
Coldwell Banker Neumann Real Estate Brokerage
1316 Turnbull Way Unit# Lot E26
Kingston, Ontario
Discover the quality that Greene Homes has to offer in Creekside Valley. Conveniently located between Woodhaven and Westbrook subdivisions, Creekside Valley offers a mix of single family and semi-detached homes with parks, green space, and walking paths throughout. This 1620 sq.ft Bluebird model offers 3 beds and 2.5 baths, along with incredible standard features such as primary ensuite bath, stone countertops, 9 foot main floor ceilings, and quality flooring throughout. The basement includes rough-in for future bathroom and floor and foundation walls that are spray foam insulated and drywalled complete with electrical outlets. All homes are Energy Star(R) qualified! Look no further and make your new home, a Greene Home! (id:49269)
RE/MAX Finest Realty Inc.
RE/MAX Service First Realty Inc
3285 Greenbank Road
Ottawa, Ontario
FOR INVESTORS! Never miss this fabulous property which occupies 0.445 acres of land in the core area of the Barrhaven Town Center with a bungalow boasts a nearly 3000 sf living space just on main floor and additional 2000 sf living space in basement. The spacous two car garage is led by a extra long asphalt driveway which can accommodate additional 6 surface parkings. The land is currently zoned as development reserve and designated as mixed use corridor in Official plan. It's surrounded by on-going large scale development and abutting infrustrures are being upgraded. It's development potential is foreseeable. (id:49269)
Home Run Realty Inc.
232 Clarence Street
Ottawa, Ontario
Opportunity knocks! Builders/investors delight! Large lot (33 x 98.58) in the great Byward market area, walk to parliament Hill, Ottawa U, Rideau centre, Foreign affairs and all amenities, call now! (id:49269)
Power Marketing Real Estate Inc.
207 York Street
Ottawa, Ontario
Opportunity knocks! Builders/investors delight! Large lot (25 x 98.6) in the great Byward market area, walk to parliament Hill, Ottawa U, Rideau centre, Foreign affairs and all amenities, call now! (id:49269)
Power Marketing Real Estate Inc.
238 Clarence Street
Ottawa, Ontario
Opportunity knocks! Builders/investors delight! Large lot (33 x 98.58) in the great Byward market area, walk to parliament Hill, Ottawa U, Rideau centre, Foreign affairs and all amenities, call now! (id:49269)
Power Marketing Real Estate Inc.
7568 Silverleaf Lane
Lasalle, Ontario
To Be Built - DeThomasis custom Homes Presents Silverleaf Estates-Nestled Btwn Huron Church & Disputed, steps from Holy cross School, Parks & Windsor Crossing/Outlet. Only the finest finishes and details. Ceiling Details, Hrwd & Ceramic Thru-Out, Rear covered area, gorgeous custom cabinets, quartz tops thru-out, Primary Bdrm Features Lrq Walk-in Clst & Ensuite Dbl Vanity & ceramic glass shwr, convenient main floor laundry, Other models/styles avail. 3 mins to 401 & 10 Mins to USA Border. (id:49269)
Deerbrook Realty Inc. - 175
1395 Station Street
Fonthill, Ontario
Excellent residential development opportunity with 550' of curb frontage located in an aspiring community close to downtown Fonthill and near a wealth of amenities. Seller willing to consider vendor take back mortgage up to 50%. Draft Plan of Subdivision, record of site condition and all engineered drawings will be completed prior to closing. 2 acres +/- of medium density residential property located within the Urban Boundary and East Fonthill Secondary Plan within walking distance of Fonthill Town Square, numerous commercial plazas and Meridian Community Center where you will find restaurants, grocery stores, LCBO, churches, elementary school, new arena and parks. This plan includes 24 street towns or alternate site plans of 5 singles and 16 street townhomes or 21 bungalow towns. The neighboring property to the south is being developed and full coordination of engineering drawings has taken place to servicing, gradings and stormwater management. Seller able to provide site servicing construction inspection, detailed lot grading plans and as-builts as part of purchase. Seize the opportunity to be part of Niagara’s growth. Niagara is quickly becoming one of Canada’s top up and coming places to live and the population of the Niagara Region is expected to increase 40% by 2041, bringing the total population to almost 610,000. (id:49269)
Royal LePage NRC Realty
3514 Highway 638
Bruce Mines, Ontario
Peaceful country living in this well kept 1950 sq ft , 2 + 1 Bedroom home with 1 1/2 bath on 45.5 acres. Large wrap around deck along front portion of the house to enjoy the quiet country view or to entertain while bbqing. Main floor consists of 2 bedrooms, large kitchen & dining area, living room, sitting room, laundry & half bath combined. Basement has 4pc bath & master bedroom. There is a large garage and storage building as well as an emergency generator system. Plenty of apple trees for the deer. (id:49269)
Royal LePage® Mid North Realty Blind River
11 Huron Road
Mitchell, Ontario
Building and Land for sale only. Potential development site in the heart of Mitchell ON overlooking the river and the downtown. Purchase this site and continue the current lease or redevelop the site for a different potential use. The current building is just over 10,000 sq ft and sits on 1.1 acres on the main street in Mitchell. Close proximity to Stratford, London and KW regions as well as Lake Huron. Mitchell is a growing town with many new housing developments underway. The current Zoning is CI-2 and CI-3. (id:49269)
Sutton Group - First Choice Realty Ltd. (Stfd) Brokerage
659 Port Maitland Road Unit# 50
Port Maitland, Ontario
Are you looking for the perfect cottage home with everything at your fingertips or do you have land that you envision this home for? This 2015 Quality Built moveable Modular home features 3 bedrooms & 2 bathrooms located 10 mins southwest of Dunnville with a Grand River waterfront boasting rare, uninterrupted Lake Erie Access. As you enter the front door you are welcomed into the foyer and living area with laminate flooring throughout, a gas fireplace, and a beautiful open concept layout. The generously sized primary bedroom has a large closet, 4-piece bathroom with jacuzzi tub and separate access to the backyard. The other two bedrooms are perfectly sized for your family or guests. The home features a large storage closet and 4 piece shared bathroom. The large kitchen has plenty of cabinet space with a convenient island and stainless steal appliances. As you exit to the back of the property through the sliding doors in the kitchen you are presented with a 26x8 covered rear entertainment deck with savoring river and sunset views. While enjoying a cold beverage your family can enjoy the heated pool and water slide, ride the ATV trails, fish along the river, participate in water sports just walking distance to the river, or to Lake Erie for the best swimming or fishing in clear water. Extras include: a multi-vehicle parking area, 2 functional sheds, p/g forced air furnace (under contract), durable laminate flooring, vinyl windows, and high-end asphalt roof shingles. The park is open from April 15 - October 31st. Lot fees are $8000 + HST a year (No property taxes) and the fee includes your water and shared sewage system. It also includes park and road maintenance, kids association, entertainment, and an abundance of amenities. Don’t miss this rare opportunity to call this beautiful home your very own. (id:49269)
Boldt Realty Inc.
1906 Belmore Lane Unit#8
Ottawa, Ontario
Great 3 bedroom, 2 bath home located within walking distance to schools, public transport, park, amenities and apx. 10 minutes to downtown Ottawa. This home has a spacious main floor layout with a large living room that is opened to the dining room & kitchen. Access to the yard from the living room. The second floor has 3 bedrooms which include a good size primary bedroom with a 2pc ensuite & a walk-in closet. The basement is unfinished, you'll find the laundry & utility areas and you could easily finish a future family room for additional living space if needed. 24 Hours Irrevocable on all Offers. 24 HRS for all showings. (id:49269)
RE/MAX Hallmark Excellence Group Realty
58 County Road 40 Road
Athens, Ontario
Do you have dreams of living walking distance to Charleston Lake without the hefty price tag? Look no further. This 1 acre cleared lot is ready for your new home! Walking distance to Sand Bay Beach, a seasonal church, 2 seasonal marinas (walking distance to your boat!), a convenience store, 2 public (FREE) boat launches & most importantly the water. 5 minute drive to historic Athens where you will have the convenience of 2 grocery stores, 2 bakeries, a coffee shop, a fitness centre, a post office, a rink, as well as an elementary and high school. This is the last cleared lot available this close to the lake! Don't miss your opportunity to build your new home with the proximity to world renowned Charleston Lake. Welcome to Charleston Lake Village. (id:49269)
RE/MAX Hometown Realty Inc.
Pt Lt 4 Lake Dore Road
Golden Lake, Ontario
Great building lot right in the Village of Golden Lake. Double lot, which is level, with hydro available on the road. Easy access to Hwy 60 or Hwy 41 if commuting for work. Approximately a 30 minute drive to Pembroke, or Barry's Bay and a 10 minute drive to Eganville for all amenities. Golden Lake Village is just minutes from the beautiful Golden Lake, with access to a public swimming area and boat launch. The property is walking distance to a Pharmacy, a gas bar/convenience store/LCBO and a local must stop shop, for gifts, treats and food! This community and general area has much to offer, become a part of it! 48 hours irrevocable on all offers. (id:49269)
Signature Team Realty Ltd.
319 Berford Street
Wiarton, Ontario
Solid Brick two storey style 6 plex with a large lot, located in the downtown core of Wiarton, within walking distance to the Foodland, Tim Hortons, Hospital, Post Office, and the downtown Retail stores. Property features a minimum of 8 parking spaces with a circular driveway, large shade trees, a large private back-yard area and entrance to Unit 6. The Building features a security intercom system, a centre hall plan for entrance to 5 Apartments and a lower level common coin operated laundry room. The Apartments have been updated over the years and are all in good condition with character features of the older Victorian style construction. This building has always been in high demand and has never operated with any vacancies. Note that the interior photos were taken in 2019. (id:49269)
Chestnut Park Real Estate Limited





