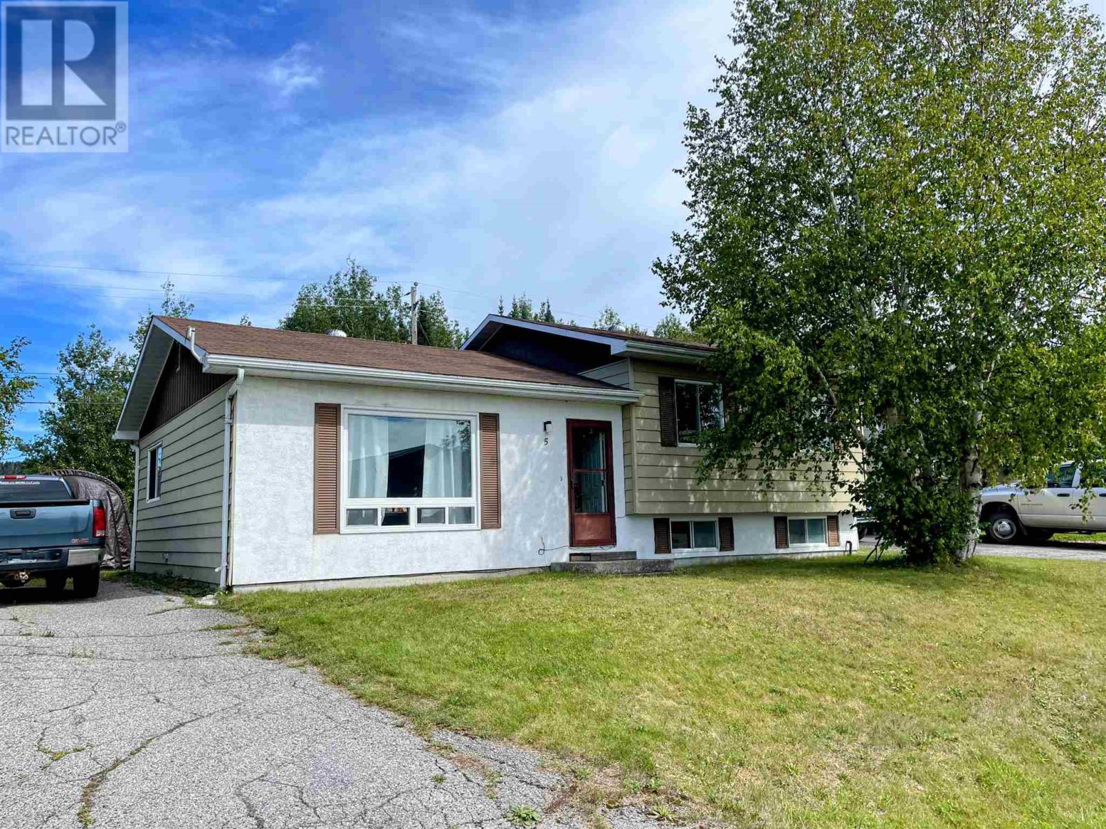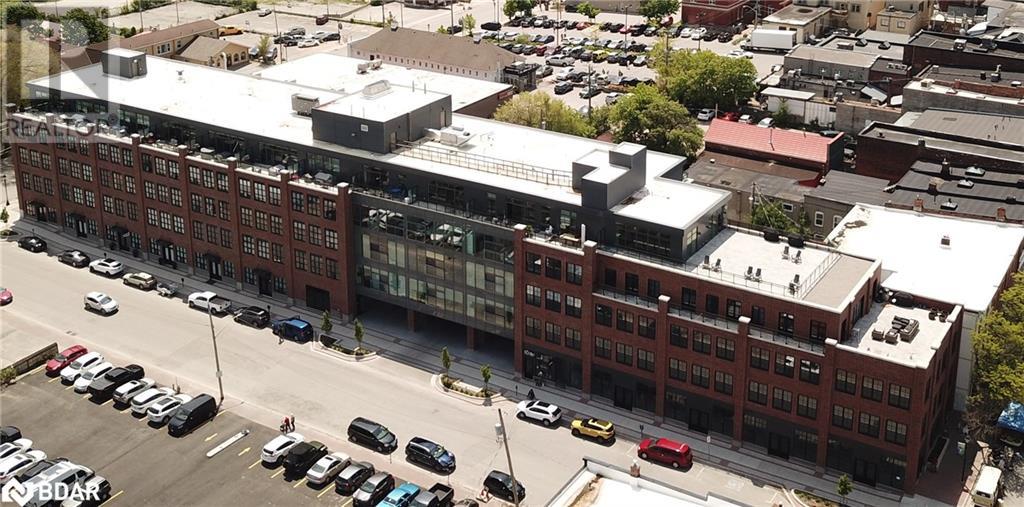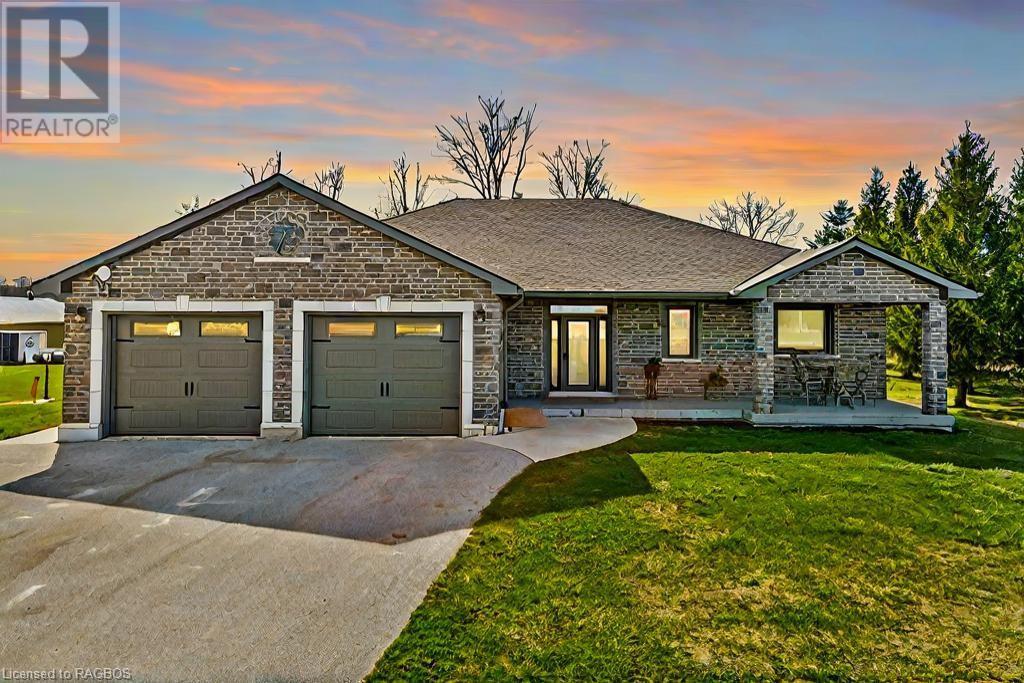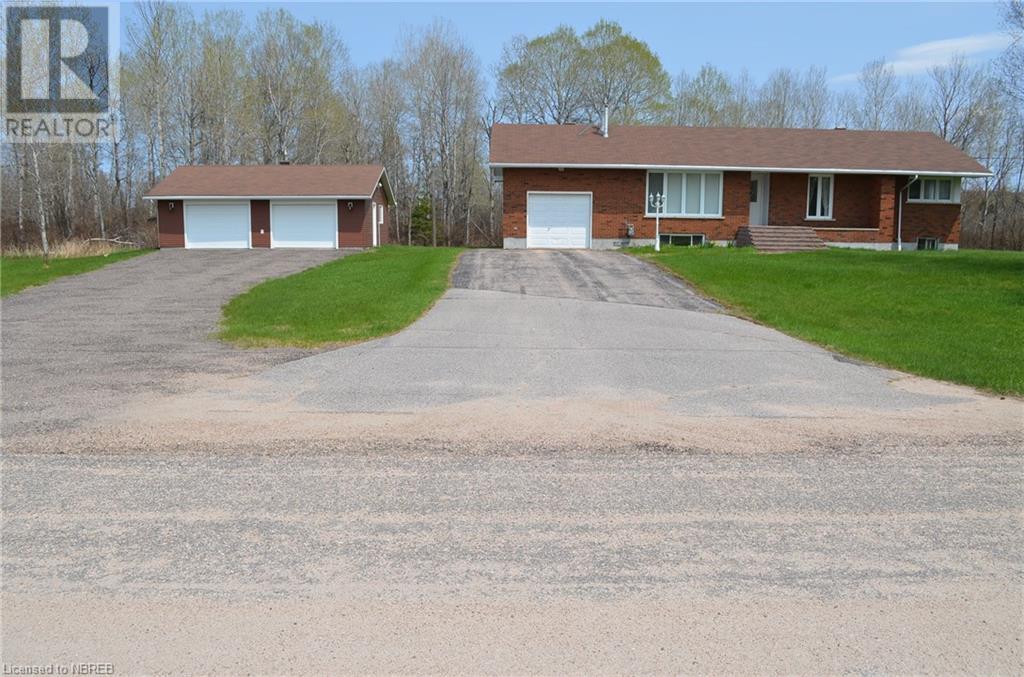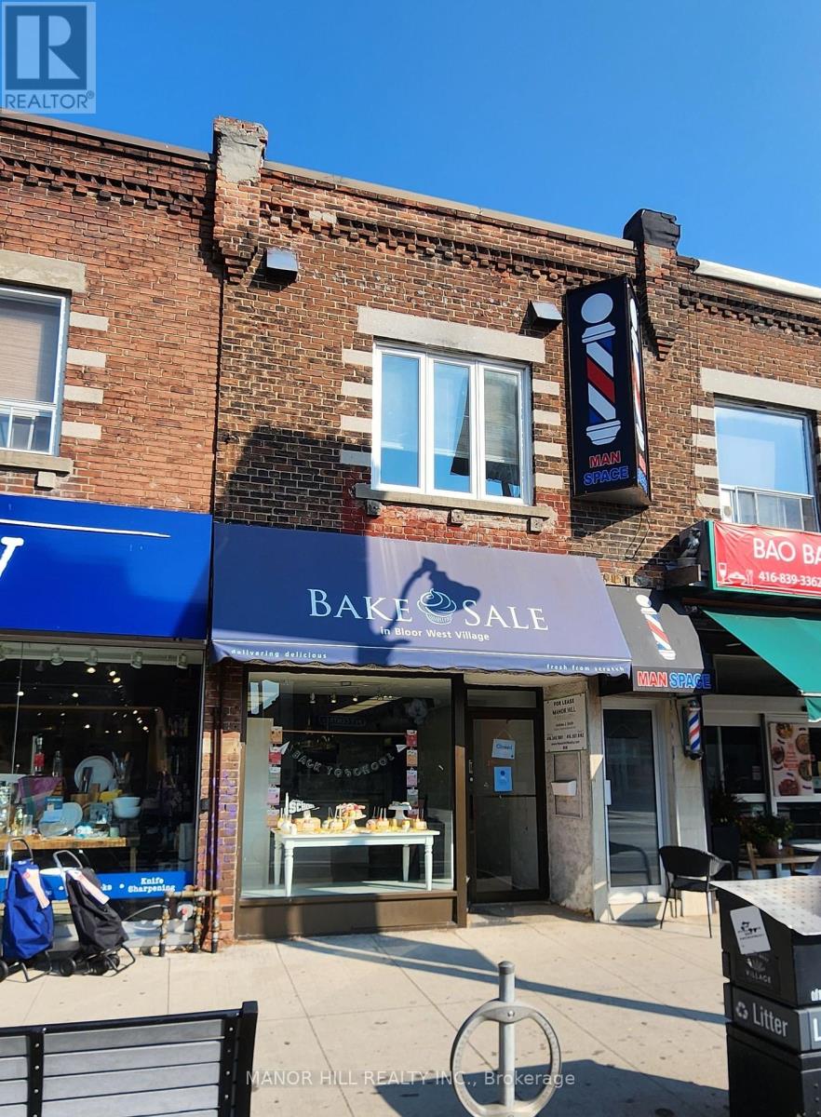44 Magnolia Avenue
Colgan, Ontario
Welcome to your never-before-lived-in 4-bedroom, 4-full bathroom with a spacious 3248 sqft detached Bungaloft in the heart of Colgan, a prestigious community crafted by Tribute Communities. The home offers a pristine and untouched living experience, perfect for those seeking a fresh start. Enjoy the remarkable features that make it the epitome of contemporary luxury, including $120,000 worth of upgrades that elevate this home to unparalleled heights of sophistication. From the upgraded modern kitchen to the main floor's 10-feet ceilings, Mirage Hardwood Floors, considered environmentally friendly, give the home the elegant feel you've always wanted. Other major upgrades also include x3 larger basement windows (approximately 53’Wx30’H), under-cabinet LED strip lighting in the kitchen, coffered ceiling in the dining room, and, of course, an impressive family room with a fireplace boasting soaring 19-ft ceilings, creating a grand and inviting atmosphere. The primary bedroom offers a stunning 6-piece ensuite bath and walk-in closets, providing a private oasis, and a Triple Garage, a rare and desirable feature, ensures you have ample space for your vehicles and storage needs. Don't miss out on the chance to be the first to own a home in one of Colgan's most sought-after communities. Immerse yourself in the serene elegance of Colgan Crossing, where modern country living meets contemporary luxury. (id:49269)
Exp Realty Of Canada Inc
Exp Realty
42 Magnolia Avenue
Colgan, Ontario
Welcome to your never-before-lived-in 4-bedroom, 4-full bathroom home, boasting a spacious 3229 sqft detached Bungaloft nestled in the heart of Colgan—a prestigious community meticulously crafted by Tribute Communities. This residence promises a pristine and untouched living experience, making it an ideal haven for those seeking a fresh start. Indulge in the remarkable features that define this home as the epitome of contemporary luxury, with $100,000 dedicated to upgrades that truly matter. These enhancements elevate the home to unparalleled heights of sophistication. Noteworthy details include upgraded pot lights throughout the interior and exterior, as well as extensive improvements in the modern two-toned kitchen. The kitchen showcases a stunning waterfall island design, imparting a timeless aesthetic to the open-concept living space. This area faces a bright and impressive family room, complete with a fireplace boasting soaring 19-ft ceilings—a combination that creates a grand and inviting atmosphere. Additional significant upgrades include a rough-in gas line for BBQ, a rough-in EV charging system in the garage, and beautiful hardwood flooring throughout the main and second floor. The primary bedroom serves as a luxurious retreat, featuring a stunning 6-piece ensuite bath and walk-in closets, providing a private oasis. The inclusion of a Triple Garage adds a rare and desirable feature, ensuring ample space for your vehicles and storage needs. Don't miss out on the opportunity to be the first owner of this exceptional home in one of Colgan's most sought-after communities. Immerse yourself in the serene elegance of Colgan Crossing, where modern country living seamlessly meets contemporary luxury. (id:49269)
Exp Realty Of Canada Inc
Exp Realty
5 Wendego St
Manitouwadge, Ontario
The cutest home on Wendego, a charming 3 bed/2 bath residence in a quaint family neighborhood. Bathed in natural light, this lovingly cared-for residence features a spacious backyard that invites sunny afternoons. The main floor features a thoughtfully designed open dining/living room, adorable kitchen area, and rear access; the perfect spot to build a deck. Two intimate bedrooms, additional master bedroom, and 4pce bathroom. Cozy up in your recreation room as your secondary lounge area, 2pce bathroom, laundry room, and 24 x 20 crawl space perfect for storage. Situated near coveted Blueberry Trail, skidoo/quad trails, and surrounded with lush greenspace. Where scenic meets comfort. (id:49269)
RE/MAX Generations Realty
26 Mckeen Street
Jarvis, Ontario
The Sequoia from Willik Homes Ltd, a 2166 sq-ft, 2-storey, 4-bedroom in the picturesque Jarvis Meadows. The open-concept layout welcomes you with a large windows and 9’ patio door that fills the space with natural light. This sets the stage for seamless entertaining and quality time with loved ones. Extend your living experience outdoors to the generously sized covered back deck, a perfect setting for outdoor relaxation and entertainment. Whether sipping morning coffee or hosting a summer barbecue, this space enhances the overall charm of the home. Retreat to the primary suite at the end of the day—a sanctuary designed for comfort and relaxation. A large walk-in closet ensures ample storage, while the ensuite bathroom dual sinks, quartz counters, and a beautifully tiled walk-in shower, offering a spa-like experience. Meticulous attention to detail and quality craftsmanship define The Sequoia, showcasing Willik Homes Ltd's commitment to blending style with functionality. This house awaits the right family to call it home—a space where elegance, comfort, and the joys of family life seamlessly converge. (id:49269)
Pay It Forward Realty
21 Matchedash Street S Unit# 208
Orillia, Ontario
Welcome to Matchedash lofts nestled in historic downtown Orillia. This bright, open concept 2nd floor unit features 952 SQ FT with 1 bedroom plus den and two baths. This unit boasts 9 FT ceilings, stainless steel appliances, kitchen center island, granite countertops, insuite laundry, upgraded lighting, modern ceiling fans and beautiful stone work. Relax or entertain outdoors on this units 513 SQ FT garden terrace or take your party upstairs to the rooftop to enjoy views of the city. Matchedash lofts offers a walkable lifestyle being mere steps from downtown enjoyment, the waterfront on Lake Couchiching and trails for the outdoor enthusiast. Come take a look. (id:49269)
Coldwell Banker Ronan Realty Brokerage
217890 Concession Road 3
Georgian Bluffs, Ontario
Nestled on the outskirts of Owen Sound, this stone-sided bungalow offers a tranquil retreat on a sprawling 51.2-acre property. Boasting 2+2 bedrooms & 3 baths this home exudes comfort & functionality. Step inside to discover a spacious living rm with vaulted ceiling, seamlessly connected to the kitchen with island & ample cabinetry. The adjacent dining rm provides the perfect space for hosting gatherings. A double car attached garage, provides access into a mudrm + a walk-in closet. Additionally, a main floor laundry room doubles as a pantry. This bungalow offers 2 main floor bedrms. Adjacent to the 2nd bedrm is a full bath. The primary bedroom boasts a spacious ensuite. Additionally, the primary bath features a walkout to the rear deck. The finished walkout lower level is designed for versatility, ideal for an in-law suite with 2 bedrms, a full bath, kitchenette, dining area, & a large living room. Storage abounds in this home, plus a large cold cellar and a walk-up to the garage, offering direct access out the side door for easy separate living arrangements. Outdoor enthusiasts will delight in the array of outbuildings, including a heated workshop measuring 30'x60' with in-floor heat and water, perfect for woodworking or pursuing various trades & hobbies. Additionally, a barn/storage building measuring 86'x36' with a cement floor & hydro, complete with a large overhang at the back and side, provides ample space for storage or additional workspace. A run-in 16'x28' offers a shelter for horses or cattle. Situated on a paved road & minutes away from Owen Sound and Harrison Park, this property offers the perfect blend of serenity & convenience. With frontage on two roads, the land comprises 30 acres of workable terrain, including 22 acres systematically tile drained, 5 acres of fenced pasture & 10 acres designated for hay cultivation. Experience the beauty of this wonderful property, where peaceful country living meets modern comfort in an unbeatable location. (id:49269)
RE/MAX Summit Group Realty Brokerage
215 Gloucester St
Sault Ste Marie, Ontario
Spacious bright 2 unit duplex with 3 and 4 bdrm units fully rented, 3 car parking plus garage. Central location close to Station Mall and casino. Modern 3 bdrm 1.5 bath with private deck, Lower unit has large kitchen and living room with rear deck and fenced yard. Appliances included 2 fridges, 2 stoves, washer and dryer in as is condition. Laundry facilities. Fire department inspected and approved. (id:49269)
Eric Brauner Real Estate Brokerage
365 Wellington St E
Sault Ste Marie, Ontario
Seperate meter sand exterior entrances,2 x 2 bdrm apartments, tenants pay own PUC electric, water and sewer. Fully rented, sprinkler system in basement.2 car parking at rear. (id:49269)
Eric Brauner Real Estate Brokerage
Pt Lt 9 Highway 38
South Frontenac, Ontario
Newly severed building lot, just north of Verona and adjacent Rivendell Golf Club. 3.32 acres with newly installed entrance. 50 FT plus mature trees, a perfect setting for your future dream home. Gently sloping lot to the rear, partially cleared at the front. Located at the edge of South Frontenac, this lot wont last long! (id:49269)
Royal LePage Proalliance Realty
492 Mccarthy Street
Trout Creek, Ontario
If you are looking for indoor and outdoor space then welcome to 492 McCarthy Street in the family friendly town of Trout Creek! 3 bedrooms and a 4 pc bath on the main level, and a 4th bedroom and 3 pc bath downstairs, provide the space for your growing or large family. A huge family room and spacious living room offer entertaining and family space for all. The updated, modern kitchen and separate dining room are ideal for the one who likes to cook and sharing meals. A gas firplace on each level adds comfort and warmth while supplementing the electric heat. Outside this all brick home, a large yard is part of the 25 acres for your gardens, pets or vehicles. Two driveways provide more than enough parking, and the home features an attached single garage, and a detached double garage for your toys, shop or hobby. Additionally this home features ample storage space, small workshop / storage room, large laundry room and a welcoming front foyer from the covered entrance. So much to see, so much space, and many possibilities here! Just off Hwy 11, a short commute to North Bay, and located in this beautiful area known for all it's outdoor recreational activities! (id:49269)
Realty Executives Local Group Inc. Brokerage
993 Albertson Crescent
Mississauga (Lorne Park), Ontario
Don't Miss This Exceptional Opportunity to Rent a Fully Furnished Turn Key Custom Home in Prime Lorne Park. This Modern Farmhouse was Meticulously Built with the Highest Level Of Finishes & Features of Family Living. Boasting Over 6000 Sq Ft of Living Space 5+1 Beds 7 Baths. Wide Plank White Oak Flooring Throughout, Gourmet Eat-In Kitchen w High End Thermador Appliances & W/I Pantry, Liv Room Features a Gas Fireplace & Custom Built In's, Separate Muskoka Room Sundrenched Could be Used as a Main Floor Office, Separate Main Flr Pool Entrance, Dog Wash, Mudroom & Bath. The Primary Suite Has a Large Custom W/I Closet & Spa Like 5 Piece Ensuite. Convenient Laundry Upstairs. ThreeAdditional Bedrooms and a Play Room or 4th Bed. Fully Finished Lower Level Boasts a State Of theArt Gym, Versatile Rec Room, Wine Cellar, Bedroom & Bathroom with Sauna. The Backyard Oasis Features an Inground Salt Water Pool, Cabana, Covered Porch W Gas Fireplace & Full Playground Set. **** EXTRAS **** High End Furnishings, Light Fixtures, TV's & Appliances Included. Full Security Camera System. (id:49269)
Kingsway Real Estate
110 - 1440 Main Street E
Milton (Dempsey), Ontario
Executive condo apartment in Miltons desirable Dempsey neighborhood. This spacious 2-bedroom, 2-bath unit on the first floor offers easy access and convenience. The open-concept living and dining area flows into a modern kitchen with stainless steel appliances, granite countertops and a breakfast counter. With over 1300 sq. ft. of living space, this condo is perfect for first-time homebuyers or those looking to downsize. Enjoy the walk-out balcony and extensive amenities, including an exercise room, a community room, a car wash, water (including hot water), and heat. Two underground parking spaces and a private enclosed locker are included. Ideally located within walking distance to schools, parks, shops, and services, with easy access to the highway and Milton transit. Move-in ready condo in prime Milton location, perfect for easy living and convenience. (id:49269)
Keller Williams Real Estate Associates
2nd Fl - 689 St Clair Avenue W
Toronto (Wychwood), Ontario
Industrial Chic 2nd Flr Open Concept In Thriving St Clair W. Wychwood Pk Strip. Modern Design. Forward Thinking Architecture Throughout Building. Sun-Splashed With Huge Picture Windows. TTC Streetcar at Doorstep. Secure Building With 24/7 Access. **** EXTRAS **** Modern Profile Kitchenette & Washroom With Caesarstone. High 9 ft Ceilings. Exposed Wood Joist Ceiling. 2 Fantastic Skylights. HVAC Controlled In Suite. Hydro& Gas Separately Metered. Green P Across the Street. Rent Escalations $150/ Yr. (id:49269)
Freeman Real Estate Ltd.
97 - 461 Blackburn Drive
Brantford, Ontario
2023 Built Freehold (POTL) Townhome in newer subdivision of Brantford. This approx. 1400SqFt functional layout features a beautiful detail work on the front with brick and stone accent, covered porch and finished driveway. The ground floor features single door entry to a flex space which can be used for Formal Living, Office or Study area (See virtually staged pictures for ideas). Convenient garage to home entrance. Extra long Spacious Garage. Main floor offers very spacious and sun filled L Shaped Living and Dining room, decent modern grey size kitchen with all newer stainless steel appliances and quartz counter top. Walkout to a spacious balcony for some outdoor space. Second Floor offers 2 bright and decent size bedrooms, two full washrooms and walk in Laundry closet. Very conveniently located close to Hwy's, Shopping & Schools. (id:49269)
Ipro Realty Ltd.
15 Pinto Court
Brantford, Ontario
Welcome to 15 Pinto Court, a stunning 2-storey home nestled in the popular Lynden Hills! This meticulously maintained residence boasts a blend of luxury & comfort for modern living both inside & out. As you approach the house, you're greeted by a charming exterior, featuring a combination of brick, hand-chiselled stone & a touch of siding, complemented by dormer windows & a peak that adds to its curb appeal. The manicured landscaping enhances the beauty of the property. Upon entering, the foyer welcomes you w Italian porcelain tile flooring, leading you into the heart of the home where hand-scraped engineered hardwood flooring flows seamlessly through the living room, dining room, & family room. Crown moulding & updated light fixtures add a touch of sophistication, while large windows food the rooms w natural light. The kitchen is a chef's delight, featuring custom maple cabinetry, granite countertops & top-of-the-line SS appliances incl. a GE Profile stove with a double oven & a Bosch dishwasher. The island offers ample seating & additional storage, making it perfect for entertaining guests. Relax & unwind in the family room, where a cozy gas fireplace w a granite inlay & oak mantel creates a warm & inviting atmosphere. Patio doors lead out to the backyard oasis, complete w a wood deck, BI seating, & a luxurious in-ground pool surrounded by natural stone borders. Upstairs, the master suite offers a tranquil retreat w admirable laminate flooring, a walk-in closet, & a fully renovated ensuite bathroom featuring a shower insert & granite countertops. 2 additional bedrooms provide comfortable accommodation for guests, each boasting exceptional laminate flooring & ample closet space. The upper floor is complete w a 4-pc renovated bath with a custom vanity & granite countertops. The finished basement adds extra living space, with a rec room, den & 2-pc bath. Storage won't be an issue with the storage room equipped with ample cabinetry. (id:49269)
Revel Realty Inc.
5784 Stanley Avenue
Niagara Falls, Ontario
Prime Tourist Commercial Building for Sale Unleash Its Potential! This is a rare opportunity to own a commercial building in the bustling heart of Niagara Falls, a premier tourist destination. Situated in a high-traffic area on Stanley Avenue near Highway 420 and Ferry Street with unbeatable visibility, this property is a magnet for visitors and locals alike. The current business has garnered excellent reviews, highlighting the prime location and the thriving potential of this space. The building offers a versatile layout that can easily be adapted to suit a variety of business needsfrom retail to dining and offers plenty of on-site parking. Whether you're looking to expand your current operations or start a new venture in a thriving market, this building offers endless possibilities. (id:49269)
RE/MAX Niagara Realty Ltd.
1003 - 185 Ontario Street
Kingston, Ontario
Harbour Place, where breathtaking views and luxurious downtown living come together! Nestled in a coveted waterfront location, this residence offers a gateway to the renowned Thousand Islands. With nearby landmarks like Confederation Basin Marina, City Hall, Shoal Tower, Fort Henry National Historic Site, and the Royal Military College, the vibrant essence of the area is right at your doorstep. This impressive 1,831 sq. ft. unit features two generously sized bedrooms, each with its own large full bath. The building offers an array of amenities, including a pool, exercise room, hot tub, party room, squash court, indoor gardening and woodworking rooms, and a driving range. **** EXTRAS **** **Interboard Listing: Kingston and Area Real Estate Association** (id:49269)
RE/MAX Elite Real Estate
20 Betty Court
Chatham-Kent (Sw), Ontario
BUILT AND READY FOR POSSESSION! JUST WHAT YOU'VE BEEN WAITING FOR. BRAND NEW LUXURY MODERN STYLISH TOWN HOME, 2 STOREY STYLE MIDDLE UNIT IN DESIRABLE CHATHAM LOCATION! GREAT CURB APPEAL, LARGE INVITING FOYER LEADS YOU TO THE OPEN CONCEPT LIVING ROOM/ DINING ROOM, 4 LARGE BEDROOMS & 2.5 BATHS. SECOND LEVEL LAUNDRY- LAVISH ENSUITE & WALK IN CLOSET. NO REAR NEIGHBOURS- BACKING ONTO POND. DOUBLE CAR GARAGE & HIGH QUALITY FINISHES THROUGHOUT. COME HAVE A LOOK TODAY. PEACE OF MIND WITH 7 YEARS OF NEW HOME WARRANTY W/ TARION. HOME IS BUILT AND READY FOR POSSESSION. (id:49269)
RE/MAX Paramount Realty
876917 5th Line S
Mulmur, Ontario
Unique 2.47 acres overlooking everything for miles. Walk night or day without appointment. perfect for family compound or 2nd home. Enter and view without notice or appointment. No signs of property. Look for bright coloured ribbons marking approximate road boundaries. **** EXTRAS **** Exact address, emergency green #, for two acres has yet to be assigned and will be acquired and posted here soon. Bright visible ribbons on approximate road boundaries. (id:49269)
Real Estate Homeward
72 King Street
Brockville, Ontario
Finnigan's Tavern is the one true Irish pub and tavern in downtown Brockville and also the most popular. This 2,160 square foot restaurant has a full commercial kitchen, a people watching patio, and a long list of regulars that love and support it. Decorated as only an Irish pub can be it absolutely oozes character and it is a town favourite. The kitchen as a 13 ft hood with 2 walk-ins and lots of prep area. Easy to manage with a small floor plan for customers and full of great leaseholds and equipment. Great liquor license of 62 inside plus the patio. **** EXTRAS **** Amazing lease rate of $2,600 gross rent that includes TMI with 3 + 5 + 5 years remaining on the lease. Fully transferable. This business can be kept with training, or you can rebrand into another concept, cuisine, or franchise. (id:49269)
Royal LePage Signature Realty
Main - 2300 Bloor Street W
Toronto (Runnymede-Bloor West Village), Ontario
Prime Ground floor Bloor St West Retail Commercial available for the first time in a decade with endless possibilities. Unit features rear lane way parking, Partially finished basement for expandability of potential business operations or storage. Steps from Runnymede Station with tremendous pedestrian traffic and signage visibility. (id:49269)
Manor Hill Realty Inc.
6811 Pacific Circle
Mississauga (Northeast), Ontario
5250 sqft prime location unit in the heart of Mississauga. 1650sqft office space and 3600sqft of warehouse space. Zoned E2, which allows a lot of capabilities for Business'! (id:49269)
Engel & Volkers Oakville
2nd Fl - 2898 Lakeshore Boulevard W
Toronto (New Toronto), Ontario
In top condition and move-in ready! Fully renovated immaculate turnkey office space corner building in the up-and-coming trendy ""New Toronto"" village. Perfect for any office use including lawyers, accountants, engineers, counsellors, contractors, insurance agents, government services, financial services, engineering, software company, drafting, other business. Approximately 1000sf, perfect to open any kind of business with Offices. Private dedicated entrance and entire floor - lots of privacy. Large Green surface Parking lot located immediately at rear. Building at street car station, with transit access to Downtown Toronto. Easy car access to Gardiner Expressway. Foot traffic on Lakeshore Blvd with lots of other service businesses in the area within walking distance. Newly installed heat pumps and air conditioning with individual room temp controls! Will save greatly on hydro bill. 2 private bathrooms - one can be for your clients and another for your staff. Waiting room with reception windows, 3 private offices, kitchenette and separate bathroom for staff. Lots of windows and natural light. Corner unit with lots of visibility at major corner location, and plenty of room for your signage. Dedicated private street address and mail slot. Do not attend property directly - only contact agent. Easy showings. Net rent. Tenants pays for hydro and share of TMI. (id:49269)
International Realty Firm
3507 - 388 Prince Of Wales Drive
Mississauga (City Centre), Ontario
Daniels Group Building. Square One City Centre.Incredible Views Of Toronto Skyline . 854 sq.ft., Immaculate Fully Renovated 2 Bedroom/ 2 Bath, Stainless Steel Appliances, 2 Balconies, Ensuite Washer/Dryer, Vertical Window Blinds. Numerous Amenities Incl Swimming Pool, Gym, Party Rm, 24Hrs Security, Bbq Terrace, Pool, Whirlpool, & Sauna. Square One, Living Arts Centre, Library, YMCA, Transit Terminal, Cinema, Sheridan Campus, 403 Access. **** EXTRAS **** Stainless Steel Fridge , Stove, Dishwasher, Washer, Dryer, Electric Light Fixtures, Window Coverings. 24 Hour Concierge, Fitness Centre, Steam Room, Pool & Jacuzzi, 38th Floor Party Room (id:49269)
Sutton Group Quantum Realty Inc.



