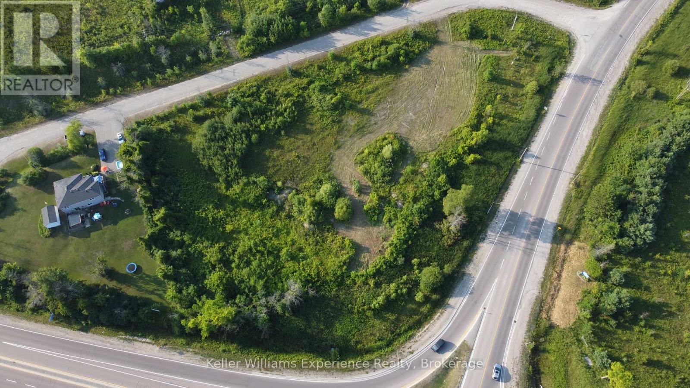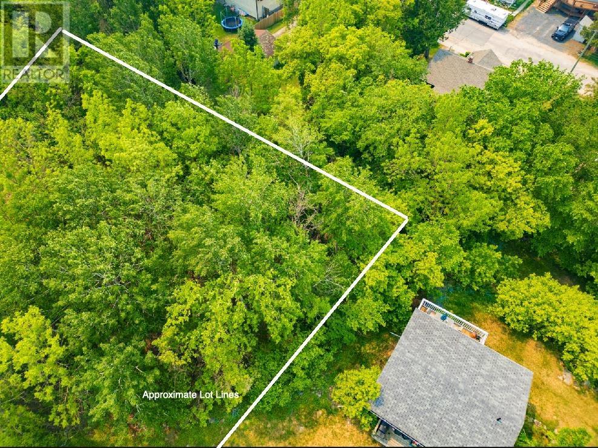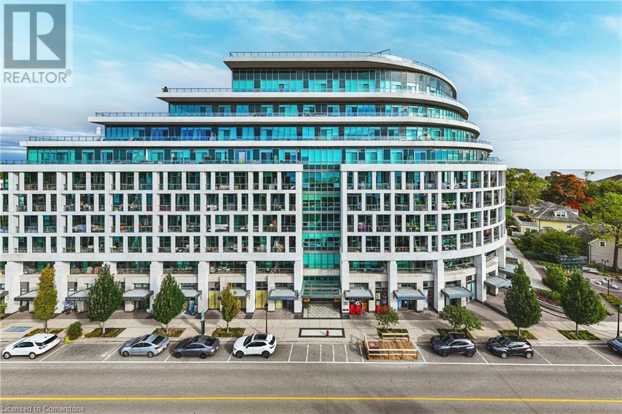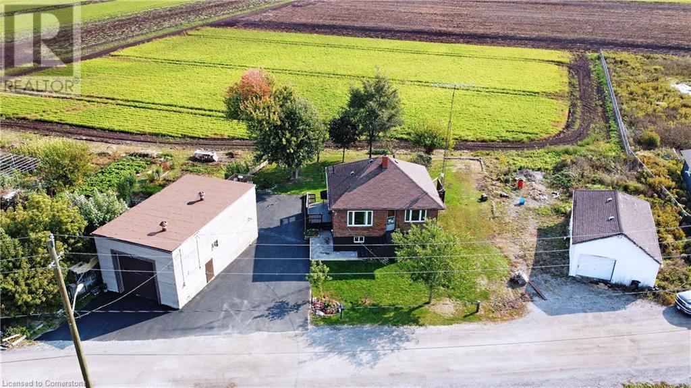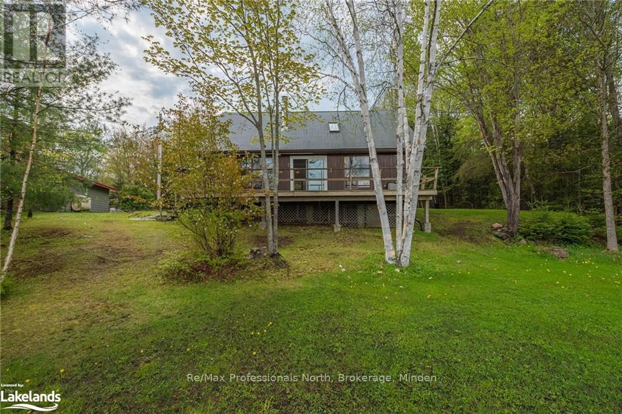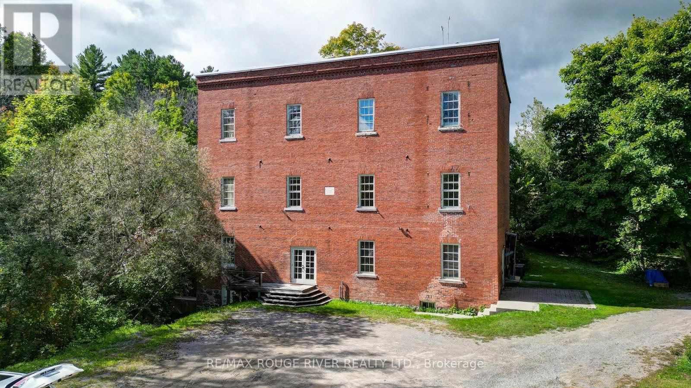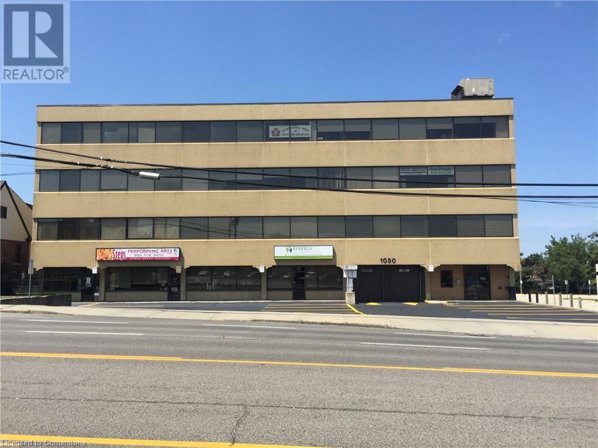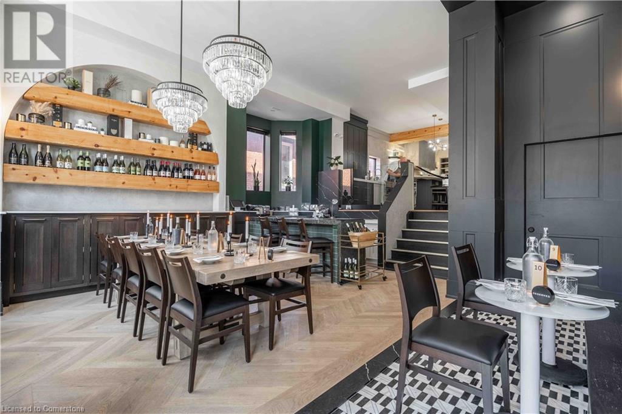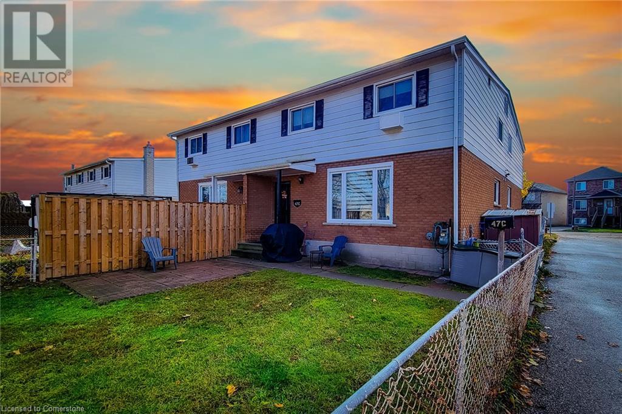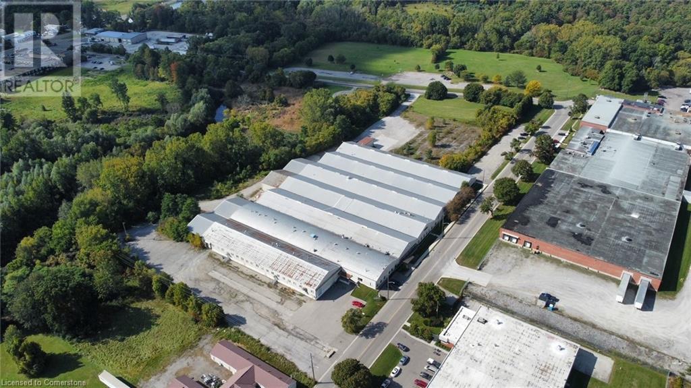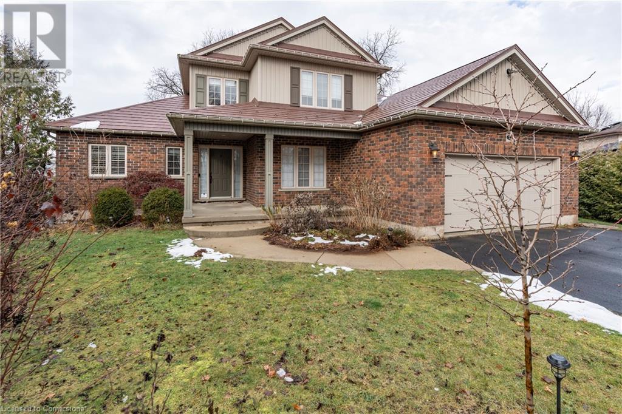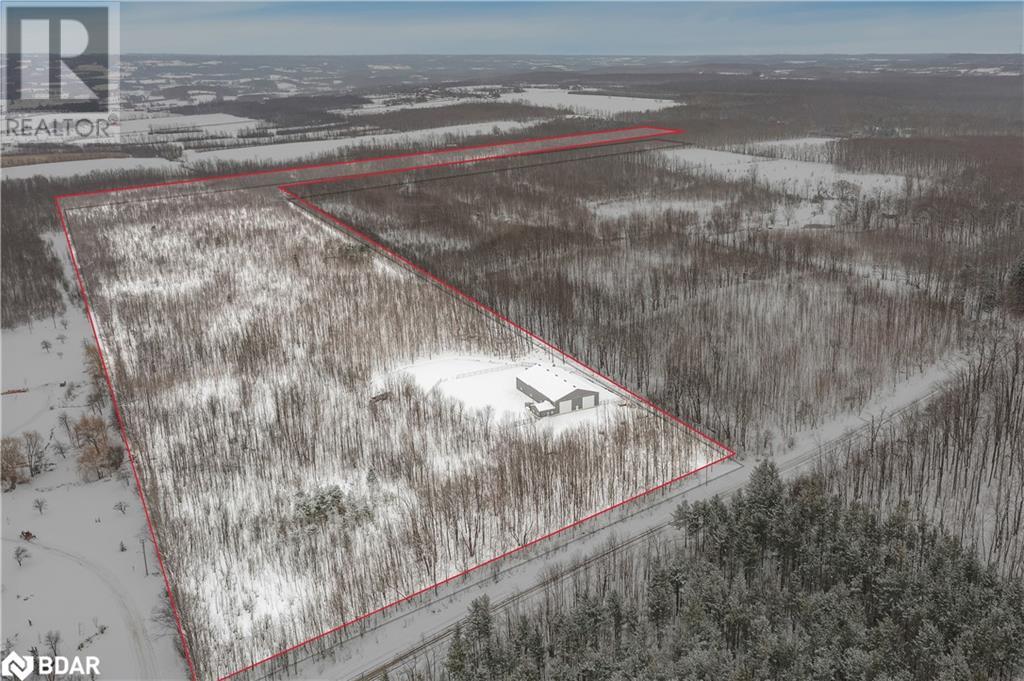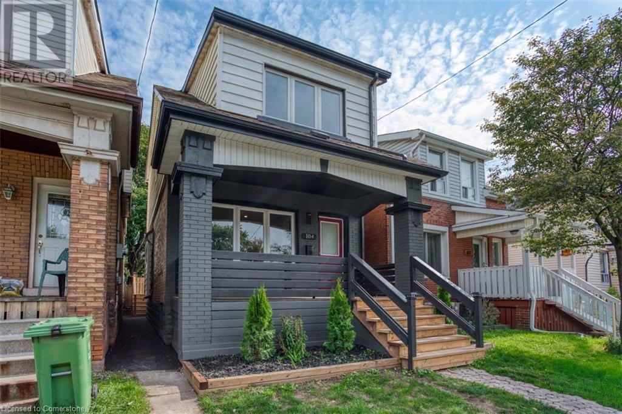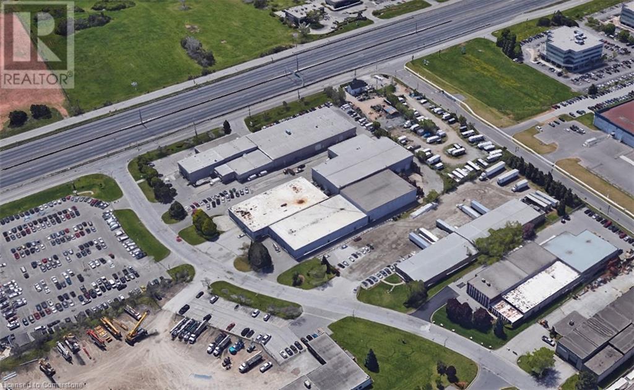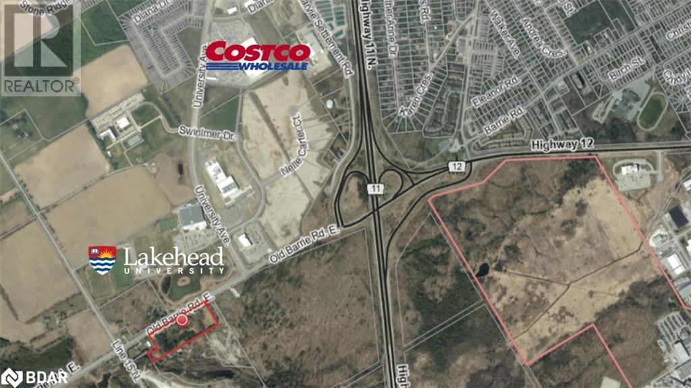610 - 1369 Bloor Street W
Toronto (Dufferin Grove), Ontario
Amazing Location! Rarely offered, highly sought after area! Don't Miss Out on This Open Concept, Updated Bachelor Condo with easy commute to Union and Pearson. Subway, TTC, Bloor GO Station and UP Express are just steps away. this updated unit offers ensuite laundry, lots of storage including large locker, balcony overlooking pool. Close to Shopping, Restaurants, Walking Trails, High Park, the Junction. Incredible investment opportunity with lots of growth in this trendy area. Great Building! Amenities Including An Outdoor Pool, Dog Park, Sauna, Theatre and Workout Room! Come and Enjoy all this area has to offer and enjoy the Beautiful Sunsets from your own Balcony. **** EXTRAS **** Outdoor Pool, Sauna, Gym, Visitors Parking, BBQ Lawn Area, Dog Park, Picnic Area, Library, Theatre, party Room, Overnight Security, Pets allowed with some restrictions. Parking Spots periodically available for rent. (id:49269)
Exit Realty Hare (Peel)
29 Unity Side Road
Caledonia, Ontario
Amazing 40 Acre building lot available, in a fast moving growth Hamlet area. Nature and City beside each other at the Gateway from Hamilton to Caledonia and Haldimand County. Offering a perfect blend of natural beauty and charm. This expansive property boasts frontage on Unity Side Road, providing easy access while maintaining a secluded atmosphere. Featuring a tranquil pond, ideal for wildlife observation or peaceful reflection, along with a mix of open space and forested areas. The mature trees create a picturesque setting for nature lovers, offering privacy and opportunities for outdoor recreation. Whether you dream of building a country retreat or prefer to farm, this land offers endless possibilities. Natural gas, electricity and high speed internet available. Don't miss the chance to own this serene slice of countryside! (id:49269)
Chase Realty Inc.
29 Unity Side Road
Caledonia, Ontario
Amazing 40 Acre building lot available, in a fast moving growth Hamlet area. Nature and City beside each other at the Gateway from Hamilton to Caledonia and Haldimand County. Offering a perfect blend of natural beauty and charm. This expansive property boasts frontage on Unity Side Road, providing easy access while maintaining a secluded atmosphere. Featuring a tranquil pond, ideal for wildlife observation or peaceful reflection, along with a mix of open space and forested areas. The mature trees create a picturesque setting for nature lovers, offering privacy and opportunities for outdoor recreation. Whether you dream of building a country retreat or prefer to farm, this land offers endless possibilities. Natural gas, electricity and high speed internet available. Don't miss the chance to own this serene slice of countryside! (id:49269)
Chase Realty Inc.
5143 Jones Court
Tay, Ontario
Located on the corner of Highway 12 and Talbot Street, this expansive commercial property spans nearly 2 acres and boasts frontage on three roads with fantastic exposure to Highway 12, making it an ideal location for a variety of development opportunities. With a pre-consultation meeting already conducted with the Township of Tay, the property is well-positioned for a range of potential uses, including a strip mall, restaurant, retail plaza, service/gas station, and EV charging stations. Conveniently situated just minutes from notable landmarks such as St. Marie Among the Hurons, Wye Marsh Wildlife Centre, shopping, schools and Georgian Bay, this property promises both high traffic and high potential. Don't miss the chance to invest in this prime commercial real estate opportunity! (id:49269)
Keller Williams Experience Realty
0 Portage St
Kenora, Ontario
100 foot by 100 foot building lot in Keewatin. The construction season will be upon us in March 2025. Get ready to go now! (id:49269)
Century 21 Northern Choice Realty Ltd.
6008-6012 Walker
Harrow, Ontario
Great investment opportunity in this 4 unit property only 20 minutes from Windsor. Clean and spacious well cared for units. 2 separate buildings. House could be your main residence with in law suite and 2 storey apartment building can pay your mortgage. Also zoned commercial. All services separated. Renovated 5 years ago and super income. See l/s for rents and expenses. Immediate possession for investors. (id:49269)
The Dan Gemus Real Estate Team Ltd. - 520
11 Bronte Road Unit# 503
Oakville, Ontario
Luxury Waterfront Living at The Shores – Suite 503 Welcome to The Shores, where luxury meets lifestyle in the heart of Oakville’s stunning waterfront community. This 1-bedroom + den, 2 full bath condo offers approx. 874 sq. ft. of stylish, comfortable living space with a private terrace perfect for enjoying the tranquil surroundings. Suite Highlights: 1 Bedroom + Den: Spacious, ideal for a home office or guest room 2 Full Bathrooms: Modern finishes, ensuring convenience and privacy Private Terrace: Your personal outdoor space to relax and unwind Building Amenities: Experience resort-style living with: Library & Theatre Room Guest Suites for visitors Billiards Room Multiple Party Rooms with a full kitchen for hosting Gym & Fitness Rooms to stay active Rooftop Terrace with BBQ area overlooking the lake In-ground Pool & Hot Tub for enjoyment Prime Location: Step outside and discover Oakville’s finest dining and boutique shops, all just steps away. Enjoy easy commuter access and walking trails that let you explore the beautiful waterfront. Do you have a boat? The nearby Bronte Harbour Marina has everything you need for your aquatic adventures! This is your opportunity to live the waterfront lifestyle you’ve always dreamed of at The Shores. Don’t miss out on this incredible home in a prestigious location! Some photos have been virtually staged (id:49269)
Royal LePage Macro Realty
15 Grencer Road
Bradford, Ontario
This spacious detached bungalow features 2 + 2 bedrooms and is situated on a 5-acre land with a 22x38 feet workshop. The workshop has a high ceiling garage door at the front and rear, which could be rented out or used for personal purposes. The property is zoned as Marsh Agriculture, allowing various permitted uses such as Agriculture, Cemetery, conservation use, custom workshop, detached dwelling, farm employees accommodation, farm-related tourism, greenhouse, home occupation, and home industry. Conveniently located just minutes away from Hwy 400 and 404, Upper Canada Mall, and numerous local amenities including Tim Hortons, Walmart, grocery stores, gas stations, Home Depot, schools, parks, community centers, and shopping centers. It is also close to Bradford GO Station and more. (id:49269)
Royal Canadian Realty Brokers Inc
80 Court St S
Thunder Bay, Ontario
*ONE OF NORTHERN ONTARIO's MOST SUCCESSFULL AUTO DEALERSHIPS* One of Northern Ontario's Most Successful Auto Dealerships & Immaculate Full Service Car Care Center & Detailing Shop. Fully Operational Turn Key Business 100 ft x 163ft-Auto+Income Generating Solar Panels, Huge Corner Car Lot, 8,000sf, 2000sf Showroom, Modern 6-BayService Center, 1200sf Shop, Tire Mezzanine, 2 Offices, Fully Leased Mini-Storage, All Chattels, Tools, Equipment, Inventory, Used Car Sales& Service, Electric Scooters Sales, Diagnostics, Parts & Labor, Body Work, Tires & Rims, Glass Repair, Detailing, Safety Inspections, 4x4Specialist and complete Antique Car Restoration all under one roof with Huge List of Loyal Customers. New Environmental Study 2022. Your Chance to Be Your Own Boss & Own Your Own Successful Business. Price Includes all the Business, Building, Equipment and Highly Successful Turn Key Business-> CALL NOW FOR DETAILS (id:49269)
Royal LePage Lannon Realty
712 - 55 Ontario Street
Toronto (Moss Park), Ontario
This chic address is a city dweller's dream! 55 East is a standout building in the heart of downtown nestled on a quiet street. This junior one bdrm offers floor to ceiling windows, with Eastern views, 9ft exposed concrete ceilings, a gorgeous open concept design featuring a cerulean blue kitchen complete w/all of the modern conveniences one needs at home. Space for dining & living w/a separately quartered bedroom complete with wall-to-wall closet and ensuite laundry & a 4 pc bathroom w/a soaker tub. Rent Includes Gas, Heat, Water & A/C. Tenant responsible for hydro and heat pump rental fee. **** EXTRAS **** Walk to the Distillery, shops, restaurants, transit & schools. For anyone that works in the core & wants that maintenance-free lifestyle. The rooftop is a must see, not only for its stunning views but for the pool and zen vibes it exudes. (id:49269)
Dwelly Realty Inc.
208 Mission Trail Crescent
Ottawa, Ontario
Detached 3-bed, 2.5-bath home with a den, located in Kanatas Arcadia community. This residence features hardwood flooring throughout the main level and ceramic tiles in the kitchen and bathrooms. The open-concept main floor includes a kitchen with stainless steel appliances and quartz countertops, island offers bar seating for 2. The eating area offers a patio door to the fully PVC fenced yard. A family room w/a gas fireplace & large windows brings plenty of natural light. Upstairs, you'll find a spacious master bedrm w/walk-in closet. The ensuite bath features an tub/shower w/ceramic surround, vanity, toilet & window. Two secondary bedrooms offer ample closet space & large windows. 4pc full bathroom offers tub/shower, vanity & toilet. The unfinished basement contains the natural gas furnace and an on-demand hot water tank rental. There is also a rough-in for a future bathroom. The home is easy to show and requires a 24-hour notice for all offers., Flooring: Hardwood, Flooring: Carpet Wall To Wall, Tile (id:49269)
RE/MAX Absolute Realty Inc.
100 - 20 Stavebank Road
Mississauga (Port Credit), Ontario
Professional Office lower level available for lease in Port Credit backing onto Port Credit Memorial Park. This bright and spacious office is steps aways from Lakeshore Rd., Port Credit GO Station, public transit and trendy shops! (id:49269)
Ipro Realty Ltd.
424 Brookmill Road
Oakville (Eastlake), Ontario
Very well kept home in prestigious Eastlake location. Hardwood floor on Main level. Kitchen W/Quartz Counter Top, Pot Lights, Crown Mouldings. 3 bedrooms on main floor and a 4th bedroom in lower level. 2 full washrooms. Walk To The Highly Rated Oakville Trafalgar High School. Few Mins Drive To Whole Foods Plaza, And Qew. 10 Mins Drive From Clarkson Go With 20 Min Express Train. Must see! (id:49269)
Ipro Realty Ltd.
1070 Glamorgan Road
Highlands East, Ontario
Enjoy the serenity of this exceptional home situated on picturesque Gooderham Lake. This rare gem is nestled on a well treed lot, located only minutes from the village of Gooderham and convenient shopping. You will love your morning coffee as the sun rises and beams down upon your waterfront deck. This year-round, 3 bedroom home boasts abundant light and features an excellent layout with main floor living and entertaining with sleeping quarters on the upper level, as well as a main floor 3rd bedroom/den. Warm pine accents abound throughout. The large detached garage has lots of room for storage and all your toys as well. Don't hesitate to make an appointment to view this extraordinary find!! (id:49269)
RE/MAX Professionals North
4476 County Road 10 Road
Port Hope, Ontario
The Canton Mill, A Unique Building & Setting Is Available For Lease. Through November 2025 A Rental Discount is Available of $3000 Off Base Rent Per Month, For The Entire Building As a Sublease (Base Rent $1995.00 Through November 2025). This Space Features A Truly Unique Office Setting With 4500 Sq Ft, Across Three Floors, Each 1500 Sq Ft. All Floors Offer Individual Offices, Large Open Space, Kitchenette And Bathroom. Large Board Room On 3rd Floor And Ample Parking On Site. The Canton Mill, Built In 1886 On The Banks Of The Ganaraska River Was A Water Powered Mill, Located On The Massey Estate. The Mill Has Since Been Converted Into Three Floors Of Office Space And Features Truly Amazing Scenery Backing Onto The River & Dam. This Is A Truly Unique Office Setting And One, Which Wont Last Long! **** EXTRAS **** Entire Building Is 4500Sq Ft. Base Rent + Common Expenses Per Month. Potential For Space To Be Split Up, If Required Depending On Tenant Needs (Minimum One Floor). (id:49269)
RE/MAX Lakeshore Realty Inc.
263168 Wilder Lake Road
Varney, Ontario
Escape the chaos of city life and find your sanctuary in this stunning custom-built, all-brick bungalow, covering 2,455 square feet on a pristine 4-acre lot. Experience the freedom and privacy of owning your own land, complete with lush lawns, forests, and walking trails. Enjoy the peace of rural living from one of your three private decks, totaling over 1,000 square feet. Watch your children play in the elevated 12' x 16' playhouse or unwind by the expansive (100' x 80') spring-fed pond, perfect for fish stocking. Car enthusiasts will love the large ring driveway with ample parking and the spacious 4-car (50' x 26') heated garage. Hobbyists will appreciate the concrete pad behind the garage, which includes two 20' storage containers and a shed. Inside, the open-concept, carpet-free home boasts new hardwood flooring throughout the main level and tile in the bathrooms. The large oak hardwood kitchen features built-in lighted china cabinets, under-cabinet lighting, a built-in knife board, and a formal dining area. Appliances include a built-in wall oven, gas cooktop, and Bosch dishwasher. The central vacuum system with a kitchen vacuum sweep adds convenience to this practical home. Stay cozy with two high-efficiency wood-burning fireplaces on the main floor and in the basement. The home offers three bedrooms, including a spacious master bedroom with a luxurious 5-piece ensuite. Built with quality 2 x 6 exterior construction, superior insulation (R20 and R40), and a new copper-colored steel roof installed in 2023, this home ensures year-round comfort. Despite the serene location, enjoy modern amenities with a paved road and fiber optic cable. Attention to detail and quality finishes throughout the property make this a must-see for anyone seeking a life of freedom and tranquility away from the city. *Virtually staged (id:49269)
Chestnut Park Realty Southwestern Ontario Ltd.
72 Erin Avenue
North Dundas, Ontario
Flooring: Vinyl, Built in 2023 this brand new two story 1,641sqft 3 bedroom, 3 bathroom semi-detached home is located in the desired Thompson subdivision in Chesterville; Located ONLY approx. 45mins from Ottawa. Beautiful view of the Nation River situated across the road where you can access the water via the municipal park. This gorgeous home features a spacious open concept design with 9ft ceilings, luxurious vinyl & ceramic flooring throughout the main level! Modern gourmet kitchen with quartz throughout, beautiful 10ft island, BRAND NEW stainless steel appliances, modern backsplash, upgraded light fixtures & much more. Upper level also featuring goodsize primary bedroom with walk-in closet & 3piece ensuite bathroom; 2 goodsize bedrooms; a full bathroom & a convenient laundry area. INCLUDED UPGRADES: Gutters, A/C, Owned hot water tank, Installed Auto Garage door Opener, Insulated garage, 3 piece rough-in, Covered porch, CARPET ONLY IN STAIRCASES, quartz throughout, Fenced backyard & paved driveway., Flooring: Ceramic (id:49269)
RE/MAX Hallmark Realty Group
1030 Upper James Street Unit# 207
Hamilton, Ontario
Professional office space located on one of the most desirable business streets of Hamilton. Second floor unit includes reception area, 2 offices, board room (or 3rd office), and a kitchenette. Elevator & public washrooms available (men, women & handicap). Excellent exposure and highway access. Building signage available. Utilities included. High traffic area with bus route stop right in front of building. 846 sqft. Immediate Possession available! (id:49269)
RE/MAX Escarpment Realty Inc.
51 Gates Lane
Hamilton, Ontario
Welcome to this beautifully renovated 1 Bedroom bungalow in the exclusive 55+ gated community of St. Elizabeth Village. This soon-to-be completed home offers a blend of modern design and comfortable living. The nearby health centre offers top notch amenities, including a gym, indoor heated pool, and golf simulator, ensuring you have everything you need to stay active and engaged. CONDO Fees Incl: Property taxes, water, and all exterior maintenance. Viewings during Office hours, MON - FRI 9 am to 4 pm with Min. 24 Hr notice. (id:49269)
RE/MAX Escarpment Realty Inc.
215 Locke Street S
Hamilton, Ontario
Discover a prime investment opportunity in the heart of Hamilton on prestigious Locke Street. This multi-use property features a fully renovated main floor commercial space with approximately 1,459 sq. ft., complete with a kitchen, bar, 2 unisex bathrooms, 1 barrier free bathroom and an inviting outdoor patio with a valid liquor license. Zoned C5a, it offers versatile commercial uses, making it ideal for businesses like cafes, restaurants, or retail shops. The upper residential unit includes a 1 bedroom + loft, 1 bathroom layout, currently rented for $2,700/month + utilities. Additional highlights include four rear parking spots and a prime location on Locke Street South, surrounded by boutique shops, cafes, and restaurants. Close to all amenities, schools, hospitals, and public transit, this property is perfect for entrepreneurs and investors seeking a vibrant, dual-purpose property. (id:49269)
Right At Home Realty
6 - 112 Oriole Parkway W
Woolwich, Ontario
Excellent Franchised Tito's Pizza in Elmira, ON is For Sale. Located at the intersection of Oriole Pkwy/Flamingo Dr. Surrounded by Fully Residential Neighbourhood, Walking Distance from School, Town is located close to Waterloo and more. Excellent Business with Good Sales Volume, Low Rent, Long Lease, and More. (id:49269)
Homelife/miracle Realty Ltd
23 Spring Street
Norwich, Ontario
This fully renovated 4-bedroom, 2 bathroom home is ready for someone to call it home. When you enter through the front entry you will notice amply space for coats and shoes, nice sized living room and eat in kitchen, all freshly painted and immediate possession is available to an approved tenant. (id:49269)
Royal LePage Triland Realty Brokerage
Lot 51 Robinson Road
Wasaga Beach, Ontario
Top 5 Reasons You Will Love This Property: 1) Nestled in a highly desirable, family-friendly neighbourhood, this property offers the added benefit of backing onto serene mature trees, ensuring both privacy and natural beauty 2) Unlock the potential for a lucrative investment or experience the ideal opportunity to build a beautiful home minutes from Georgian Bay neighbourhood 3) Embrace the opportunity to craft your ideal residence on a spacious 50'x149' lot, with access to gas, hydro, and municipal water at the lot line 4) Revel in year-round recreational pursuits with easy access to Beach Area 6 for lakeside enjoyment while just a short drive away from Collingwood's vibrant amenities and Blue Mountain Resort's slopes 5) Enjoy the convenience of the vibrant community of Wasaga Beach within proximity to essential amenities, including groceries, shopping outlets, and entertainment. Visit our website for more detailed information. (id:49269)
Faris Team Real Estate
47 Metcalfe Crescent Unit# C
Brantford, Ontario
Location Location Location! This beautifully renovated town in a carefully maintained 4 plex boasts 4 large bright bedrooms and 2 baths. Open concept layout provides plenty of room and lots of natural light. Stylish living room with wainscotting and gorgeous laminate flooring, large eat in kitchen with modern granite backsplash and newly updated cabinets. Highlights include a spacious fenced yard, dedicated parking, updated kitchen and laminate floors throughout all 3 levels. Professionally finished basement features large living area with bonus storage room. Close to all major amenities such as schools, parks, shopping, and hwy. Priced to sell! Perfect for 1st time home buyers or those looking to downsize. Won't last, call today! (id:49269)
Homelife Professionals Realty Inc.
180 Mary Street
Scugog (Port Perry), Ontario
Prime Commercial Investment Opportunity in Downtown Port Perry! Discover an unparalleled investment prospect in the bustling heart of historic Port Perry. This expansive property combines three parcels into a single offering, featuring approximately 32,770 sq. ft. of land with dual road frontages66 feet on Mary Street and 132 feet on Casimir Street. Zoned C3, the property is ideally positioned for a variety of commercial uses, making it a versatile addition to any portfolio.The site includes two modern, mixed-use buildings (2 and 3 storeys), a single-storey retail building, and two converted century dwellings currently used for retail space. With current leasing opportunities, investors can tap into immediate income streams while also exploring the tremendous development potential due to the sheer size and prime location. Just steps away from high-traffic tourist destinations, this site offers unmatched visibility and growth potential in one of the regions most sought-after commercial zones. **** EXTRAS **** Walking distance to Port Perry's scenic waterfront, ample parking for both tenants and visitors, and an attractive opportunity for even the most discerning investor. (id:49269)
RE/MAX Hallmark First Group Realty Ltd.
390 Second Avenue W Unit# Warehouse
Simcoe, Ontario
55,000 SF of cost effective industrial/ warehousing space available. Option to divide space into smaller units from 10,000 SF, and flexible terms available. 25'-50' clear height, with both truck level and drive-in shipping doors. Additional lands available for outdoor storage/ trailer parking. Parking for 100+ vehicles. Located approximately 20 mins from Highway 403. (id:49269)
RE/MAX Escarpment Realty Inc.
1976 Concorde Avenue
Cornwall, Ontario
This very well maintained and updated 3+1 Bedroom home in a desirable neighbourhood is ready for you to entertain in.\r\n\r\nFeaturing a beautiful fenced in yard, an 18x33 above ground pool, a log storage shed, deck space and beautiful interlock bricks. \r\n\r\nOn the ground floor you will find a nicely updated kitchen, a powder room a large living room. Upstairs, 3 bedrooms and a newly updated bathroom. \r\n\r\nIn the basement, an additional good sized bedroom, an office space, furnace, hot water tank and laundry area.\r\n\r\nAppliances are included as is. \r\n\r\nDon't let this one get away !\r\n\r\nThe living room and bedroom photos have been virtually staged., Flooring: Hardwood, Flooring: Ceramic, Flooring: Laminate (id:49269)
Exsellence Team Realty Inc.
42 Ottaway Avenue
Barrie, Ontario
CHARMING 2-STOREY SET ON A CORNER LOT IN A PRIME LOCATION WITH MODERN UPGRADES! Step into this stunning 2-storey home that has everything you’ve been searching for! Perfectly located near excellent schools, picturesque parks, the GO Train, Highway 400 access, and the breathtaking shores of Lake Simcoe. Enjoy a quick 5-minute drive or leisurely 30-minute walk to downtown Barrie and the Farmer's Market. Set on a spacious 59 x 133 ft corner lot, this home offers a generous, fenced backyard complete with a shed, a gazebo, and easy access from the side street, perfect for entertaining and outdoor fun! Major upgrades, including newer shingles and windows, provide long-term durability and energy efficiency. The home boasts a charming brick and stone exterior, a lovely covered front porch, and an attached garage equipped with a Tesla car charger. Inside, the functional layout spans over 1,700 sq ft of above-grade living space filled with natural light. Impeccably clean and well-maintained, this home shines with tasteful finishes throughout. The kitchen is well-equipped with ample white cabinetry, pantry storage, stainless steel appliances, and a stylish subway tile backsplash. Featuring two inviting spaces for entertaining and relaxation, this home offers a cozy family room and a sophisticated living room. With four generously sized bedrooms, there’s room for everyone! The partially finished basement features a versatile rec room, ideal for entertainment, relaxation, or any lifestyle needs. Don’t miss your chance to own this beauty in one of Barrie’s most sought-after locations! (id:49269)
RE/MAX Hallmark Peggy Hill Group Realty Brokerage
2 - 499 Lancaster Street W
Kitchener, Ontario
Be Your Own Boss With Convenience Store + Flower Shop. Nicely Set-Up & Comfortable Store. Low Cigarettes Sales (Less Than 30%). Steady Sales & Income. High Profit. No Competition For The Flowers (Online Order/Delivery System). Low Rent: $2,733 (TMI Incl). Lease: 3 Years + 5 Years Option. Inventory Is Extra. Perfect Business Operating by A Couple. Full Training Will Be Provided. **** EXTRAS **** All Numbers To Be Verified By Buyer. Financial Statements & Lists Of Chattels/Fixtures Available After Offer Acceptance. (id:49269)
Home Standards Brickstone Realty
151 Cooperage Crescent
Richmond Hill (Westbrook), Ontario
Partial Furnished(Primary Bedroom Bed frame and mattress; Bedroom 2 Bed frame and mattress).Gorgeous Home on a quiet crescent in desirable Westbrook community. Hardwood Floor Throughout,Living Room is separate room, formal dinning room, Large Family Rm W/Wood Burning Fireplace;Kitchen with granite counter, stainless steel appliances;Laundry Room is conveniently located on Main floor with door to outside. Spacious primary room w/4pcs ensuite, separate shower;close to all amenities, public transportation, and high ranking schools(Richmond Hill Hs,St.Theresa Catholic High School).Basement Is Not Incl. (id:49269)
Homelife Landmark Realty Inc.
27 Greer Street
Barrie, Ontario
A timeless residence nestled in a serene neighborhood, this semi-detached home features a fully finished walk-out basement. The large island, topped with quartz countertops, complements the main floor's 9-foot ceilings. The open-concept living space is perfect for entertaining, highlighted by a gourmet kitchen equipped with top-of-the-line stainless steel appliances. With plenty of windows, the home is flooded with natural light. Located just 3 minutes from the GO transit station, this home offers convenient commuting options, including trains to downtown Toronto and access to all local bus routes, with Highway 400 just 5 minutes away. Enjoy easy access to Costco, Walmart, and all major household stores. Embrace a luxurious lifestyle with Friday Harbour and the beach only a short 10-minute drive away. (id:49269)
Right At Home Realty
51 Michelle Drive
Vaughan (East Woodbridge), Ontario
Welcome to the stunning 51 Michelle Dr in Vaughan. A grand 2 storey brick home with a built in garage. Freshly painted and features high ceilings and pot lights throughout the main floor. The luxurious kitchen has high end stainless steel appliances, a centre island and a walk out to the backyard! Plenty of cabinet space. On the second level youll find the primary bedroom with tons of natural light, a walk in closet with built-in shelving, and a 5 piece en-suite with jetted tub and separate shower. There is also a 4 piece jack and jill ensuite bathroom. Plenty of room for a growing family. Youll find a separate entrance to the lower level with an additional kitchen and living space, plus a 4 pc bathroom. The backyard features new stone work, in ground pool with updated equipment and a new fence. Updated garage motor and new refinished waterproof floor in garage. Fantastic prime location near Giovanni Caboto Park, Weston Rd/Hwy 7, Blue Willow Public School, shopping, restaurants and all amenities. **** EXTRAS **** All ELFs and window coverings, ss fridge, ss double oven, ss dishwasher, b/i microwave, wine fridge, electric stove top, new washer x2 and dryer x2, basement fridge, stove, dishwasher, Garage door opener + 2 remotes (id:49269)
Exp Realty
33 Notchwood Court
Kitchener, Ontario
Welcome to 33 Notchwood Court, tucked away on a quiet cul de sac. This custom-built home backs onto parkland and trails and is close to shopping, churches, schools, and a quick drive to the expressway. This 2520 SqFt home has 4+1 bedrooms, 4 bathrooms, and an office at the front of the house - convenient for those who work from home. The recently updated eat-in kitchen opens up onto the spacious living room, which showcases a floor-to-ceiling stone gas fireplace and a vaulted ceiling. The primary bedroom located on the main floor has an ensuite washroom and a large walk-in closet. The double doors from the primary bedroom will lead you to the deck where you can enjoy your morning coffee and the beautiful view. There are 3 generous-sized bedrooms upstairs, along with another 4-piece washroom and a family room to create a separate space for the kids to hang out in. The lower level has a recreational space, a 5th bedroom, and a washroom. You will be surprised at the large bonus space which is perfect for a home gym or a play area for the kids to play sports. It could also be finished to create more living space. This home is on a large pie-shaped lot. You will love the backyard! There is so much room, the landscape possibilities are endless. Updates include: metal roof 2019, kitchen refinished 2022, furnace/AC 2018, HWT owned 2023, replaced carpets 2022, painted 2022. (id:49269)
Red And White Realty Inc.
245350 Sideroad 22
Meaford, Ontario
Top 5 Reasons You Will Love This Property: 1) 29-acres positioned at a commanding elevation, the property offers a breathtaking panoramic view overlooking Meaford and the picturesque Georgian Bay, providing a stunning backdrop for any activity or residence 2) The substantial 6,373 square foot workshop is finished with an 18’ ceiling height, surrounded by over 2 acres of cleared space, providing ample room for various activities or business operations and constructed with durable steel cladding and full insulation, it offers comfort and functionality year-round 3) The workshop features in-floor heating powered by a propane boiler, ensuring warmth and comfort in the garage and office area, even during colder months 4) Four 16'x16' garage doors and two-man doors strategically placed for easy access, along with its location just 10 minutes west of Meaford and 15 minutes east of Owen Sound, the property offers both convenience and accessibility 5) Zoned RU, the property offers flexibility, allowing for various residential or business endeavours. This zoning flexibility provides ample opportunity to tailor the property to meet specific needs and preferences. Blueprints are available for a versatile rural residence. Visit our website for more detailed information. (id:49269)
Faris Team Real Estate Brokerage
Faris Team Real Estate Brokerage (Collingwood)
435 Charlotte Street
London, Ontario
Add the finishing touches to this inviting duplex, now in the final stages of renovation! Located in the heart of Old East Village, this gem is close to vibrant attractions like the Kellogg Building, Western Fair Market, and a host of local distilleries and boutique stores. Once complete, each unit will boast two spacious bedrooms, a full kitchen, and a modern bathroom. The front unit offers a slightly larger than the back unit, check out the floor plan attached! The home is already outfitted with new flooring, windows, baseboards, and doors, with all remaining renovation materials included in the sale. Situated on a generous lot, the possibilities are endless imagine adding a garage, gazebo, bonfire pit, or even a volleyball court for outdoor fun! This property is being sold as-is/where-is with no warranties from the seller. Buyers are responsible for verifying all information and satisfying their due diligence. Front unit is electric baseboard heating, back unit has forced air. **** EXTRAS **** All materials including: 96 Enigma Porcelain Tiles (11.81\" x 23.62\"), 100 Enigma White Gloss Wall Tiles(3.93\" x 15.74\"), 1 box Beaulieu Canada vinyl flooring (#2193 Damselfish), 2 Cadet Bath Lho(0319LH.020 White) by American Standard. (id:49269)
Century 21 First Canadian Corp
68 Lynnhaven Road
Toronto (Englemount-Lawrence), Ontario
Welcome To 68 Lynnhaven Road -- A Spectacular Newly-Built Home in Incredible Lawrence Neighborhood!!! Enter to Find A Dazzling & Well-Lit Interior, Spacious Layouts with High Ceilings Throughout, And Fine Finishes Created with Unparalleled Craftsmanship. The Stunning Main Floor Includes Beautiful Living & Dining Rms with Cove Lighting, Large Windows, Built-In Speakers & Pot Lights Throughout; Leading the Way to the Elegant Eat-In Kitchen, with a Breakfast Area, Centre Island w Quartz Countertops, B/I Appliances, and a Private Servery with a Second Sink! The Striking Family Room Features Built-In Speakers, B/I Shelves, a Gas Fireplace, and a Walk-Out to The Deck, Overlooking the Serene Backyard; And The Main Floor Office Provides a Blissful Work Area, with Paneled Walls, Glass Doors & Built-In Shelves. Heading Up To The Second Floor, You'll Find a Tranquil Primary, Complete With a Walk-In Closet & Stellar 6 Pc Ensuite; Plus 3 Additional Well-Appointed Bedrooms, Each With Their Own Ensuites. The Fully-Finished Basement Includes A Large Rec Room w Gas Fireplace, a Wet Bar, and Walk-Up to the Yard, a Bedroom with 4 Pc Bath, And Den That Leads to the Basement Laundry. Live In Utmost Convenience With This Home's Fantastic Location, Close To Multiple Parks, Schools, Shopping, And More! Experience All The Luxuries 68 Lynnhaven Road Has To Offer, With Utmost Living Comfort, Superior Location, And Timeless Design. **** EXTRAS **** Jennair Fridge & Freezer Integrated 48, 6 Burner Gas Cooktop, 2 Dishwashers Integrated, 2 30 ovens, 2 Double Sinks, Maple Cabinets, Under Cabinet Lighting, Quartz Countertops. B/I Speakers (Bluetooth), 2 Gas Fireplaces w/ remote, Skylight (id:49269)
Royal LePage Terrequity Realty
Royal LePage Terrequity Confidence Realty
1433 Gord Vinson Avenue
Clarington (Courtice), Ontario
Welcome to this amazing large unit that feels like main floor of the house with a large, spacious sunlit living room with a 72' mounted tv and fireplace. Boasting 2 entrances to the unit one to the living room and other through the brand new eat in kitchen with brand new S/S appliances. 2 great sized bedroom with big closets. Bonuses include: private laundry area, 4-piece bathroom (with window), fully fenced 2-tiered covered deck, 2 car driveway parking with less than a five-minute drive to the 401. Over 1000 sq feet. Tenant pays 50 % utilities, only one person staying upstairs. High speed internet included must see. This walk out has it all. (id:49269)
Keller Williams Energy Lepp Group Real Estate
55 Little Avenue
Barrie (Allandale), Ontario
Sold In As-Is Where-Is Condition. Seller makes no Representations or Warranties. Property being sold Under Power of Sale. Home is Unfnished, Buyer to complete with their own finishes. Area Features: 3 Schools within walking distance, 5 minute walk to Allandale Recreation Center providing amenities such as pool, gym and skating rink; close proximity to Waterfront GO Train Station, Downtown Barrie Waterfront. Bus Stop next to the property, Close to Shopping and Restaurants. All and short drive from HWY 400 exit. (Essa Rd) **** EXTRAS **** Sold In As-Is Where-Is Condition. Seller Makes No Representations Or Warranties. Property being sold Under Power of Sale (id:49269)
Royal LePage Your Community Realty
56 Lakeview Dr
Terrace Bay, Ontario
Lake view bungalow with a view. 2 bedroom, 2 bath with a view of Lake Superior. This bungalow has a full basement with room to make a rec room, office area or extra storage. Updated 200 amp panel and forced air electric furnace. Multiple sheds for tools and yard supplies. One shed with power and window that could be used as a "she shed". Property will need some updating use your skills to bring this cute home back to fabulous. Great location for families with a dream backyard for the kids and gardeners. (id:49269)
RE/MAX Generations Realty
184 Dufferin St Street
Guelph (Exhibition Park), Ontario
Come on people, welcome to 184 Dufferin St!! This charming custom built home (1996) is nestled in the family-friendly Dufferin neighbourhood, steps from several parks & playgrounds and within the Victory School catchment area. You’ll love being close to the Eramosa River, Trans-Canada Trail, Riverside & Exhibition Parks, and other local favourites like Polestar Bakery, With the Grain and the Wooly Pub. Super bright and welcoming, the home features an open-concept main floor with large windows, four bedrooms (3 upstairs, 1 in the finished basement), and modern upgrades all throughout. The basement, complete with a 3-piece bath, is ideal for teens, extended family, or guests. Plus you can enjoy easy outdoor living with front and back decks! Move-in ready with updates like a concrete driveway, new furnace, AC, and renovated bathrooms, this home is perfect for young families, downsizers, or anyone seeking comfort and convenience ;) Come check out why this gorgeous home could be the perfect fit for you!! (id:49269)
Coldwell Banker Neumann Real Estate Brokerage
104 Edgemont Street N
Hamilton, Ontario
FRESHLY RENOVATED WITH A SHORT WALK TO OTTAWA STREET SHOPS AND EATERIES. UPGRADES INCLUDE NEW KITCHEN WITH SOLID COUNTERTOPS, MOST NEW WINDOWS, FLOORING THROUGHOUT, LIGHT FIXTURES, BASEMENT WATERPROOFING WITH SUMP PUMP, OUTSIDE DECKING. BASEMENT ALSO HAS A BACKFLOW VALVE AND OWNED TANKLESS WATER HEATER. CONVENIENT 2 PIECE BATH ON MAIN FLOOR. PUBLIC TRANSIT NEARBY. (id:49269)
Chase Realty Inc.
8383 Sandytown Road
Straffordville, Ontario
This custom built home is ready for you to move right in! This bungalow with walk out basement has so much to offer! Open concept living, dining and kitchen area with lots of windows providing plenty of natural light. Modern Kitchen with island and stainless steel appliances, door out to the upper deck - a great spot to BBQ, or enjoy your morning coffee overlooking the beautiful backyard! Main floor laundry includes commercial grade washer and dryer. 3 bedrooms, primary with walk in closet and en suite with large tiled shower (rain head and full body spray), 4 piece guest bath. Double car attached garage with drains and exhaust fan to quickly dry off your cars! Downstairs has a large family room, perfect for watching movies or hosting parties, an office area, a pool table area (included), a gym area AND a wet bar with under cabinet lighting, your friends will love it! Walk out to a beautiful concrete patio with pergola - great for entertaining! BONUS 38' x 30' shop with two 10' x 10' doors, convenient driveway from front yard to the shop - perfect for all of your toys, equipment, etc. Short 15 minute drive to the town of Tillsonburg, 35 minutes to Woodstock, 45 minutes to London! X11898415 (id:49269)
Peak Peninsula Realty Brokerage Inc.
1030 Heritage Road Unit# 1
Burlington, Ontario
Freestanding building featuring heavy power with three separate services to the building, oversized doors, cranes, and a paint booth, with a dust collection system. 17'-29' clear. Very clean white boxed warehouse and epoxy floors, with the ability to have outside storage in the rear. 5-ton cranes, with 10-ton tandem lifting capacity. Conveniently located at QEW and Appleby Line, great access to Hwy 403 & many amenities. (id:49269)
Colliers Macaulay Nicolls Inc.
2925 Old Barrie Road E
Orillia, Ontario
Amazing visibility of 334 ft fronting Old Barrie Rd in Orillia across from Lakehead University and other major commercial development including Costco with fast access to north and south bound lanes of Hwy 11. This 7.27 Acre Parcel has yet to see its highest and best use making it a very interesting investment opportunity in a prime location in the beautiful and fast growing city of Orillia. Industrial/Rural zoning with a very large residential home with an excellent tenant (Formerly Operated As A Group Home) featuring large rooms, 18 X 36 deck overlooking park-like rear yard. 2 add'l structures - 12' X 48' former school portable & larger barn. Currently serviced by well & septic. Commercial grade sprinkler system and generac system. Buyer responsible for doing their own due diligence related to details of zoning current or future specific restrictions. (id:49269)
Century 21 B.j. Roth Realty Ltd. Brokerage
10 Betts Avenue
Grimsby (540 - Grimsby Beach), Ontario
Welcome to 10 Betts Avenue in the historic Grimsby Beaches neighbourhood. This stunning home has been completely renovated and is only a 1-minute walk to the beach! This 1,973 square foot home features a 3 bedroom main unit as well as a studio style accessory unit. 10 Betts Avenue is the perfect place for your family with the added opportunity for either a mortgage helper or multi-generational living. The main unit has been thoughtfully laid out and features an open concept main floor with a large living room, stunning eat-in kitchen with island and walk out to the beautiful deck and outdoor kitchen. The second floor has a large 5-piece main bathroom with laundry facilities, 2 bedrooms and a large primary suite with ensuite and walk-in closet. The studio style accessory unit offers 331 square feet of living space including eat-in kitchen, 4-piece bathroom and its own separate back deck. The property also offers a storage shed, turf in the backyard for easy maintenance and seasonal storage under the deck. This home is minutes from the QEW, shops, restaurants, great schools and local wineries. Come see this gorgeous home today! (id:49269)
Coldwell Banker Momentum Realty
133 Johnson Drive
Melancthon, Ontario
Welcome to this stunning custom-built bungalow, nestled on a tranquil, mature street, yet only 10 years old! This exceptional 1,700 sq ft home boasts a rare triple-car garage with abundant storage and total parking for up to 6 vehicles. Inside, you'll find three generously sized bedrooms, plus a versatile fourth room that can serve as either a bedroom or a home office/den. Situated on a sprawling lot with 70 feet of frontage and 108 feet in depth, this property offers plenty of space to enjoy. The spacious main living area features a chef-inspired kitchen, complete with a large pantry, plenty of counter space, and a central island; perfect for entertaining. The adjacent dining room opens to a deck that overlooks lush trees and a large backyard, offering a serene outdoor retreat. The inviting great room, with its cozy gas fireplace, is the perfect place to relax. Each bedroom showcases beautiful hardwood floors, and the primary suite is a true retreat, offering a walk-in closet and a luxurious 4-piece ensuite with spa-like features- ideal for unwinding after a busy day. Don't miss the chance to see this remarkable home before its gone! **** EXTRAS **** Lower level features massive storage space and a walk-out to the backyard (id:49269)
RE/MAX Hallmark Chay Realty
17 Bellevue Crescent
Barrie (Wellington), Ontario
Welcome to 17 Bellevue CrescentNestled in a peaceful pocket of North End Barrie, this charming detached home is the ideal blend of comfort and convenience. Featuring 3 generously sized bedrooms and 2 bathrooms, this property offers ample space for your family.The bright, open-concept main floor creates a warm and inviting atmosphere, perfect for hosting friends and family. Step outside to your private, fully fenced backyard, complete with a gazebo and garden shedan ideal retreat for relaxation or outdoor gatherings.Additional highlights include on-site laundry and the convenience of a garage parking spot. This home truly has it all. Make 17 Bellevue Crescent your next home! (id:49269)
Century 21 B.j. Roth Realty Ltd.
97 George Road
Georgina (Sutton & Jackson's Point), Ontario
Welcome To 97 George Road, A Stunning Raised Bungalow Nestled On An Expansive 177x118 Well-Landscaped Lot. This Beautifully Maintained Property Offers The Perfect Blend Of Modern Living And Serene Surroundings, Ideal For Families Seeking Comfort And Convenience. Step Inside To Discover A Spacious And Inviting Interior Featuring 3+2 Bedrooms And 2 Bathrooms. The Heart Of The Home Is The Large, Modern Kitchen, Designed With Both Style And Functionality In Mind. Enjoy Ample Counter Space, Contemporary Cabinetry Making It A Chef's Dream. The Living And Dining Areas Are Perfect For Entertaining Guests Or Relaxing With Family, While Large Windows Flood The Space With Natural Light, Creating A Warm And Welcoming Atmosphere. The Bedrooms Provide Plenty Of Room For Rest And Relaxation, With Additional Space In The Finished Basement Offering Endless Possibilities From A Home Office To A Cozy Family Room, Extra Guest Accommodations, Or Even The Possibility Of Turning It Into A Second Unit. Outside, The Expansive Lot Is A True Oasis, Featuring Meticulous Landscaping And Plenty Of Space For Outdoor Activities. The 2-Car Garage Offers Convenience And Ample Storage For Vehicles And Outdoor Equipment. One Of The Standout Features Of This Property Is Its Proximity To Deeded Access To A Private Beach, Providing Residents With Exclusive Access To Sun, Sand, And Water Just Moments From Their Doorstep. Don't Miss The Opportunity To Make 97 George Road Your New Home. Experience The Perfect Combination Of Modern Living, Spacious Comfort, And Tranquil Surroundings In This Sought-After Sutton Neighborhood. **** EXTRAS **** New Holding Tank For Well, New Pump For Septic , Windows 2021, Inclusions: Existing Fridge, Stove, and Generator. (id:49269)
RE/MAX Hallmark York Group Realty Ltd.




