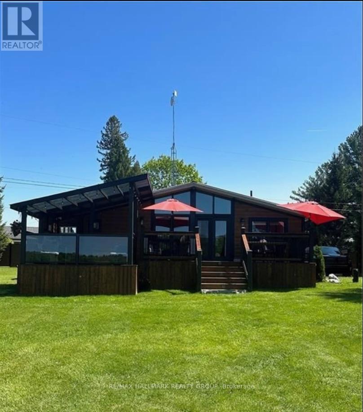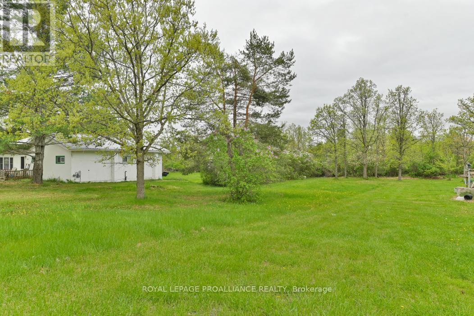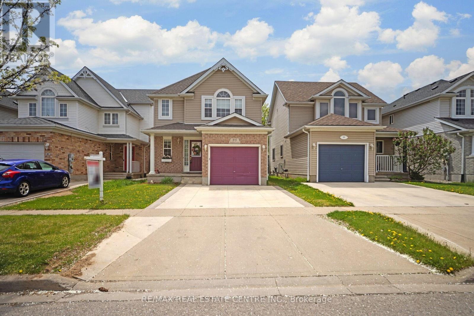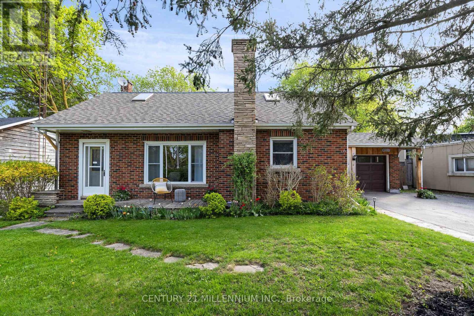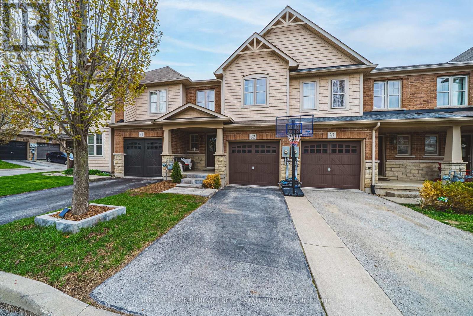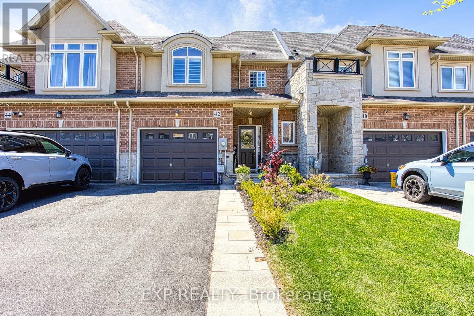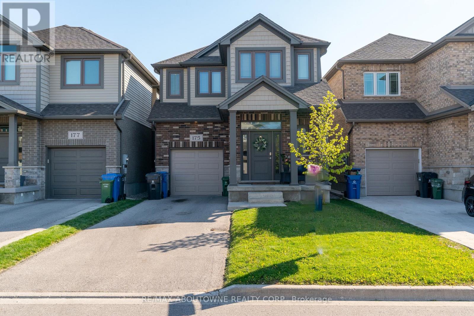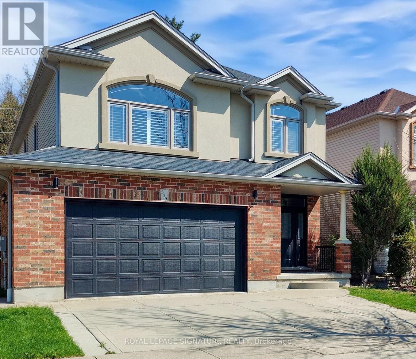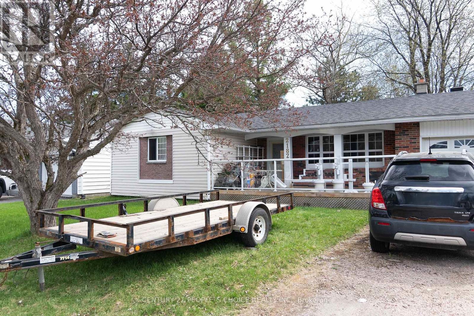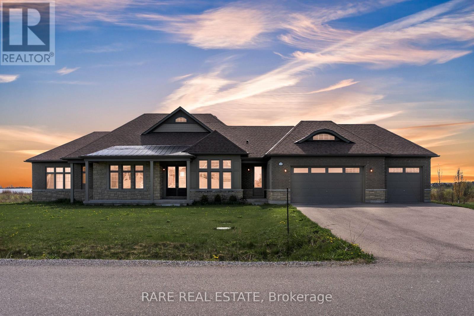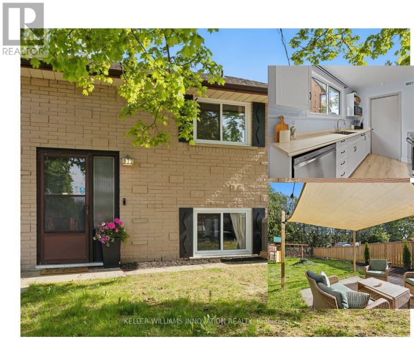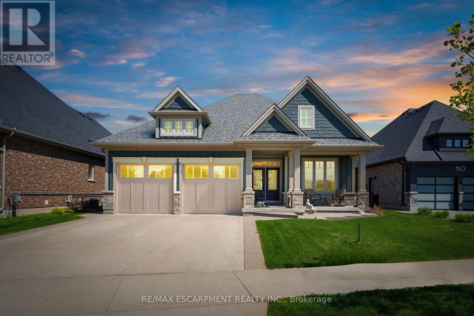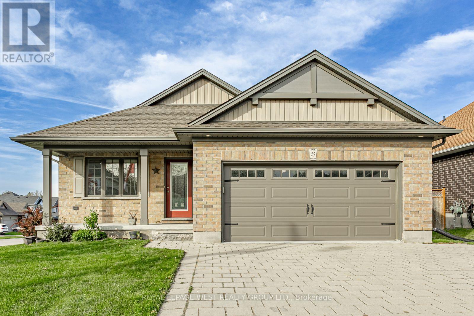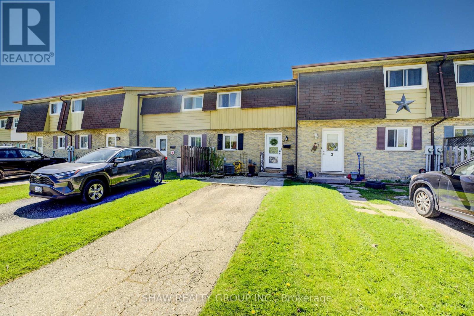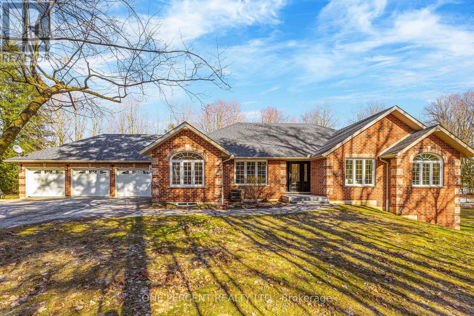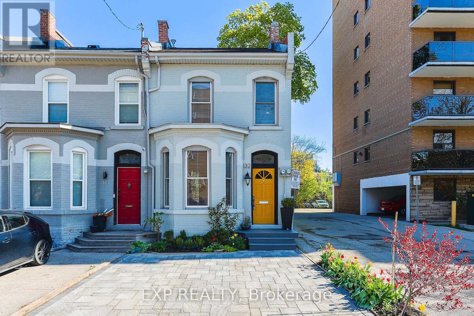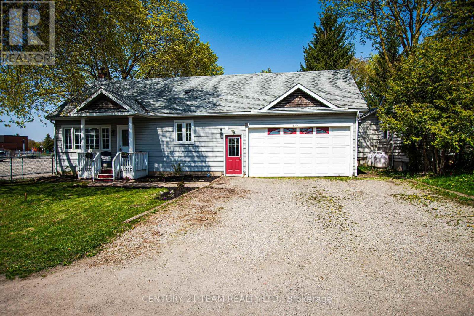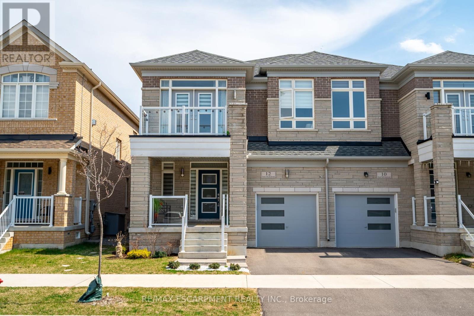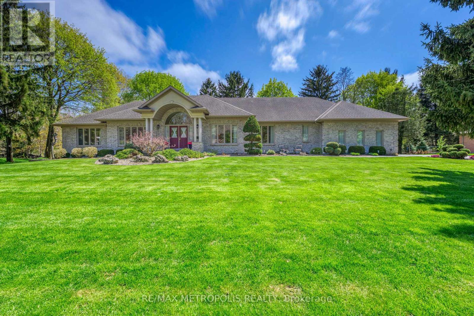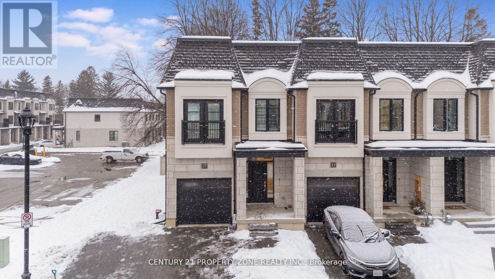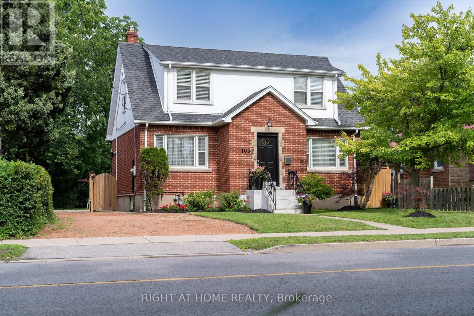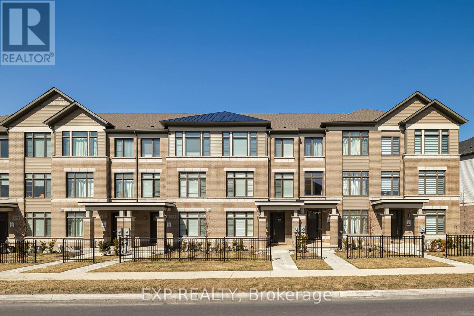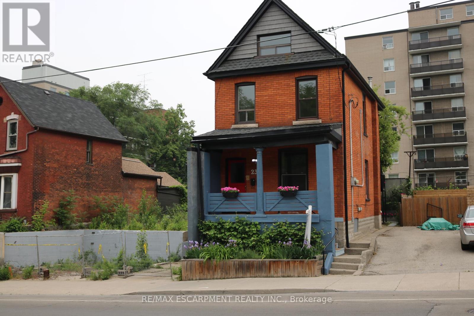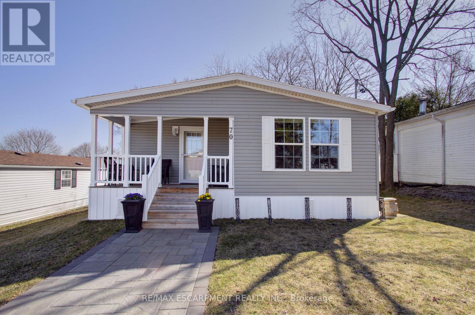92 Kerry Point Road
Leeds And The Thousand Islands, Ontario
Tucked away in the heart of the Thousand Islands, this beautifully updated home is the perfect retreat - whether you're escaping for the weekend or settling in for good. Ideally located just 15 minutes from Gananoque, 30 minutes from both Kingston and Brockville, and only 10 minutes to the Thousand Islands Ivy Lea Bridge for easy access to the United States, it offers the best of both convenience and privacy. Inside, the home features two good-sized bedrooms and a bright 3-piece bathroom, offering comfortable accommodations for family or guests. The functional kitchen flows into a spacious living area, where you have stunning views of the St. Lawrence River and your expansive outdoor space. Step outside to enjoy a large deck that spans the whole home, complete with an outdoor kitchen - perfect for entertaining. The generous yard below is ideal for games of soccer, cornhole, or even setting up your own mini-putt course. As the day winds down, gather around the built-in fire pit surrounded by thoughtfully designed hardscaping, soak up the incredible sunsets over the water or head down to your private dock with space for multiple boats, and a wet boathouse. Two charming bunkies add even more versatility - one is set up as a cozy guest space, and the other as a fun games room or creative hangout. And with an elaborate security fence, you can lock up and leave with confidence if you're only planning to use the home seasonally. Whether you're looking to relax, entertain, or explore, 92 Kerry Point Road delivers the ultimate waterfront lifestyle - relaxed, private, and endlessly scenic. *All furniture (minus 4 pieces), bedding & cookware, included in the home & bunkies* (id:49269)
RE/MAX Hallmark Realty Group
361 East 23rd Street
Hamilton (Burkholme), Ontario
Welcome to your new homea spacious and solid 4-bedroom detached property located on a peaceful street, set on an impressive 140 ft deep lot with parking for up to 5 vehicles. Perfect for growing families or savvy buyers looking to add personal touches, this home offers both immediate comfort and long-term potential. The main floor features a bright living room with a large bay window and built-in seating, newer flooring, and fresh paint. The functional kitchen boasts granite countertops, stainless steel appliances, and ceramic flooring, opening to a sunny dining area with sliding doors leading to a large deck, complete with a gazebo ideal for entertaining or relaxing. The expansive backyard is perfect for kids to play or for an avid gardener to bring their vision to life. Also on the main level are two generously sized bedrooms currently set up as a home office and playroom and a full 4-piece bathroom. A separate side entrance adds extra convenience and versatility and opens the possibilities for a potential in-law suite (local authority approval required).Upstairs, youll find two bright, oversized bedrooms and a handy 2-piece bathroom, providing great space and flexibility for family or guests.The high, mostly finished basement offers even more living space, including a bar area, media zone, workout nook, laundry room, and a large workshop for the handy homeowner. The basement holds exciting potential for a future in-law suite (buyer to verify), or additional living space to suit your needs. While the home may benefit from your own personal touches, it is full of character and opportunityready for you to make it your own.Dont miss this chance to secure a well-located, spacious home with incredible potential. Book your showing today! (id:49269)
Royal LePage Realty Plus Oakville
0 Victoria Street
Marmora And Lake, Ontario
Residential Vacant Lot for sale on Quiet Road in Marmora and Lake. This peaceful residential vacant lot offers the ideal setting to build your dream home or a relaxing weekend retreat. Located just minutes from Highway 7, the property provides both convenience and a tranquil atmosphere in the charming community of Marmora and Lake. The location is perfect for commuters, with just a two-hour drive to Toronto, two and a half hours to Ottawa, and only forty-five minutes to Highway 401 at Belleville. The municipality has confirmed that services are available at the lot line; however, buyers are advised to conduct their own due diligence regarding building approvals. Outdoor enthusiasts will appreciate the proximity of Crowe Lake and Crowe River, both offering public access for boating, swimming, and fishing just minutes from the property. This is a unique opportunity to enjoy the beauty and peace of nature while remaining close to major routes and essential amenities. (id:49269)
Royal LePage Proalliance Realty
706 West 5th Street
Hamilton (Rolston), Ontario
Beautifully kept detached with many updates. Spacious living and dinning area. Total of Six Bedrooms. Main floor laundry room with extra fridge, hookup for sink. Extra Large garage for your workshop or storage. Long and large paved driveway that can easily park six cars. Private backyard for your own enjoyment. Bus available at the door. Steps to the community centre, schools, Mohawk College, the LINC, James St. Shopping area. One of the nicest areas. Easy to rent out or suitable for a large family. (id:49269)
Royal LePage Real Estate Services Success Team
58 Anderson Court
Hamilton (Ancaster), Ontario
Anderson Court is in one of the most sought after neighbourhoods and safest Cul-de-sacs in Ancaster. 4200 sq ft of finished living space. Features 4 bedrooms upstairs, each with bathroom access, including 2 ensuites and a Jack & Jill. Two main floor offices offer potential for additional bedrooms. Eat-in kitchen with quartz counters, stainless steel appliances, full-height cabinets, tiled backsplash, and walkout to deck. Soaring ceilings in the family room with large windows and double-sided fireplace. Separate dining with coffered ceiling. Main floor laundry and powder room. Finished basement with rec room, electric fireplace, office/gym, and full bath, possible in-law suite with garage access. Double garage with EV plug, inside entry, and backyard access. Landscaped yard with mature trees and no rear neighbours. Close to trails, rec centre, highway access, and schools. (id:49269)
RE/MAX Escarpment Realty Inc.
4 Brunswick Avenue
Port Hope, Ontario
Welcome to 4 Brunswick Avenue. A charming, updated 2-storey home located in historic Port Hope. This lovely 3-bedroom, 1.5-bath detached residence offers the perfect blend of character and convenience. Recent upgrades include a renovated kitchen(2017), finished basement(2023), freshly paved driveway(2024) with enough space for 4 vehicles, along with many more! Experience open concept living on the main floor, with all 3 bedrooms located on the upper level, and a luxurious rec room in the basement. Enjoy morning coffee on the inviting front porch and summer evenings in the large, private backyard. The backyard also features a detached workshop with hydro. Located on a quiet street just steps to downtown, parks, schools, and the river. With easy access to the 401, it"s a commuters dream. A turnkey opportunity in one of Port Hopes most desirable neighbourhoods! (id:49269)
Kic Realty
132 Krotz Street
North Perth (Listowel), Ontario
Welcome to 132 Krotz Street East, a rare opportunity where timeless design, thoughtful layout, and premium location come together to offer something truly special whether you're downsizing without compromise or a growing family seeking your next chapter. Set in a quiet, established neighbourhood with deep community roots, this 3-bedroom, 3-bathroom bungalow townhome boasts over 2,000 sq ft of finished living space, designed to adapt to your needs today and in the years ahead. This home offers main-floor living with zero sacrifices: a bright, open-concept layout, a private primary suite with walk-in closet and ensuite, and laundry all on one level so stairs can be optional. The double garage and abundant storage make it easy to simplify life without losing space. The finished basement with a rec room, third bedroom, and full bath provides the perfect zone for play, sleepovers, guests, or even a home office with gym. The 131-ft deep backyard is your canvas for swings, gardens, or summer BBQs, while parking for 6 vehicles means there's always room for friends and family. Every inch of this property reflects careful maintenance and quality features often undervalued in the listing price but deeply felt in daily life: wide hallways, natural light, premium appliances, and a layout that just works. Walk your kids to school. Take a morning stroll on nearby trails. Drop by the library or hospital within minutes. Listowel offers everything you need with none of the stress of urban living. This isn't just a house. Its a smart investment in comfort, flexibility, and future value whether you're entering retirement or building your familys foundation. Dont just view it. Experience it. Schedule your private tour today and discover why this home is worth far more than its price tag suggests. (id:49269)
Exp Realty
95 Houghton Street
Cambridge, Ontario
Welcome To This Exceptional 3 Bedroom, 3 Washroom *** NORTH FACING*** Home In The Highly Desirable East Hespeler Neighborhood Of Cambridge. Freshly Painted And Meticulously Maintained, This Property Offers The Perfect Blend Of Modern Comfort And Timeless Charm. An Ideal Choice For Families, First-time Homebuyers, Or Savvy Investors. Step Into A Spacious And Welcoming Foyer That Opens Into A Bright, Open-concept Main Floor. The Gourmet Kitchen Features A Pantry, Center Island, Pot Lights, And Sleek Finishes, Seamlessly Flowing Into A Cozy Dining Area And A Sun-filled Living Room With Large Windows That Flood The Space With Natural Light. Upstairs, You'll Find Three Generously Sized Bedrooms, Each With Ample Closet Space. The Primary Bedroom Is A Relaxing Retreat, Complete With His-and-her Closets Featuring Built-in Organizers And A 4-piece Semi-ensuite. The Additional Bedrooms Share A Well-appointed Bathroom, And Second-floor Laundry Adds Everyday Convenience. The Fully Finished Basement Includes A 2-piece Washroom, Kitchenette, Egress Windows And Offers Great Rental Potential Or Additional Living Space. Located Just Minutes From Highway 401, Top Rated Schools, Big Box Stores Including Costco, Walmart, Home Depot, Canadian Tire, Food Basics Commuting Is Quick And Convenient. Extended Concrete Driveway Redone in 2023 Can Hold 2 Cars. Fully Fenced Backyard Ready For Summer BBQs With Floating Deck, Pergola & Shed For Extra Storage. Roof Replaced in 2021. Don't Miss Your Opportunity To Own This Beautifully Updated, Move-in-ready Home! ***Some Photos Virtually Staged*** (id:49269)
RE/MAX Real Estate Centre Inc.
31 Dekay Street
Waterloo, Ontario
Welcome to 31 Dekay St, Kitchener A Stunning Family Home in a Mature, Picturesque Neighborhood Step into this beautifully updated, spacious home that perfectly blends modern upgrades with timeless charm. Nestled in a serene and established neighborhood, this residence offers the ideal setting for family living. From the moment you approach the front steps, youll feel the warmth and welcoming atmosphere, with a charming porch perfect for enjoying your morning coffee. Boasting 3 spacious bedrooms and 2 stylish bathrooms, this turnkey home has been thoughtfully renovated with high-end finishes throughout. The open-concept design creates a seamless flow between living spaces, highlighted by a custom-designed gourmet kitchen featuring sleek quartz countertops and top-of-the-line stainless steel appliances. The elegant 24x48 porcelain tile flooring adds a touch of luxury, while the custom open staircase with glass panels enhances the homes contemporary feel. The extensive updates include a newer roof , furnace, air conditioning, windows, plumbing, and wiring, ensuring peace of mind for years to come. Plus, the space in the walk-up attic is perfect for a future playroom or home office. The lower level offers endless potential for customization, this home truly has room to grow with you. Enjoy outdoor living in the rear covered patio and the convenience of a wide, 3-car concrete driveway. Walking distance to the LRT, Google, excellent schools, parks, shopping, and other essential amenities, this home offers both comfort and convenience. Dont miss the opportunity to make 31 Dekay St your new family haven! (id:49269)
RE/MAX Twin City Realty Inc.
812 Tenth Avenue
Hamilton (Hampton Heights), Ontario
LEGAL DUPLEX featuring 3+2 bedrooms and 2 full washrooms, fully renovated with permits. This property boasts 2 custom kitchens, hardwood floors on the main level, and luxurious, spa-like washrooms. Perfect for multi-generational living with a separate entrance to the lower unit. Both units offer in-suite laundry for added convenience. Recent upgrades include: New doors, baseboards, trims, and hardware Fresh paint and upgraded plumbing new driveway Updated electrical with a 200 AMP upgraded panel Updated water line for improved efficiency Fire separation in the basement with safe & sound insulation in the ceiling for enhanced privacy and safety. 9 new appliances included, 2 electrical fireplaces for cozy ambiance Large egress windows in the basement, ensuring bright, spacious rooms This turn-key property offers immediate income potential. (id:49269)
RE/MAX Escarpment Realty Inc.
5 - 88 Decorso Drive
Guelph (Kortright East), Ontario
This bright and beautiful 3 bedroom, 2.5 bath end unit townhome offers almost 2,000 sq ft of finished living space and is flooded with natural light! When you enter the ground level, you have a large foyer, direct garage access, laundry and a large gym/rec room. The main floor of this home has 9ft ceilings and is so bright! It offers a living room with balcony access, a dining space with an additional balcony perfect for your BBQ and an upgraded kitchen! The kitchen has quartz countertops, stainless steel appliances, a custom backsplash, large stainless steel sink, under-cabinet lighting and a huge pantry! Upstairs the primary bedroom offers a 4-pc ensuite and a walk-in closet, plus there are 2 more bedrooms and a main 4-pc bath! Close to parks and amenities and minutes from the highway! (id:49269)
Ipro Realty Ltd.
175 Daniel Street
Erin, Ontario
When location meets space and warmth, you have 175 Daniel Street, in the heart and WITH the heart of Erin. The same family has loved this property for 41 years, and so many memories have been made here. Raising a family here is perfect, with the 68 x 165 fully fenced yard, plus walking distance to both the elementary and high school. No need to get up early, the kids can drag their bag around the corner for hockey practice. Now let us dive in, super deep garage, with a workshop/man cave/she shed in the back, opens into a handy mud room for all the boots and cleats. Open the door into the family kitchen, with lovely colours and an island for the kids to do homework at. Bright living room with huge bay window to the left, and a sensational dining room to the right that walks out to the BBQ and deck, expand to outdoor living. Main floor primary bedroom opens to a sensational three season sunroom walking out to the huge yard. Upstairs are two rooms and a 2-piece bathroom for convenience. The basement is a warm oasis of fun with a fireplace, cool atmosphere, and room for the whole team to watch the game. Yes, this actually is your affordable home in the Village of Erin! (id:49269)
Century 21 Millennium Inc.
32 - 10 Pumpkin Pass
Hamilton (Binbrook), Ontario
Welcome to this beautifully maintained, move-in ready townhouse in the heart of the charming Binbrook community! Located just steps from Bellmore Public School, this home offers unbeatable convenience for families. Right behind the school, you'll find a 19-acre park featuring a splash pad, jungle gym, and skate park perfect for outdoor fun all year round. Inside, you'll appreciate the stylish and durable vinyl flooring that flows throughout the main living areas, combining low-maintenance ease with a modern aesthetic that suits any décor. The kitchen is a true chefs delight, boasting elegant granite countertops that offer generous prep space and a touch of luxury, ideal for everyday meals or entertaining guests. Step outside to your private, landscaped backyard an inviting outdoor retreat with no direct rear neighbours, offering peace and privacy. A standout feature of this home is the custom-built mudroom with heated floors, cleverly occupying a portion of the garage (about 30%) and designed for practicality and comfort. Its perfect for keeping shoes, coats, and bags neatly tucked away and can be easily removed if desired. Upstairs, you'll find three spacious bedrooms filled with natural light. Each room provides ample closet space and a relaxing atmosphere. The primary suite is a true sanctuary, complete with a walk-in closet and a luxurious ensuite featuring a soaker tub and separate shower your own personal spa experience. This thoughtfully designed townhouse offers a perfect blend of comfort, style, and convenience. With nothing left to do but move in, don't miss your chance to own this exceptional home in sought-after Binbrook! (id:49269)
Royal LePage Burloak Real Estate Services
42 Pinot Crescent
Hamilton (Fruitland), Ontario
Welcome to 42 Pinot Crescent a beautifully finished, contemporary townhome offering style, space, and convenience in the heart of Winona. This fully finished home features an open-concept layout perfect for entertaining, complete with a sleek kitchen, large island, and modern pot lights throughout. Upstairs, you'll find two spacious full bathrooms and generously sized bedrooms, ideal for families or professionals. Enjoy the comfort of a fully fenced backyard, perfect for pets, kids, or summer BBQs. Additional features include an attached garage with interior access and driveway parking. Located in a vibrant and family-friendly neighbourhood, you're just minutes from schools, parks, the popular Winona Peach Festival, and the convenient shops and amenities of Winona Crossing Plaza. Easy highway access makes commuting a breeze. Don't miss your chance to call this stylish home yours! (id:49269)
Exp Realty
175 Dallan Drive
Guelph (Pineridge/westminster Woods), Ontario
Welcome to 175 Dallan Dr - well-maintained, carpet-free 4-bedroom home, built in 2017, offers 2,411 sq ft of thoughtfully designed living space in Guelph's highly sought-after south end. Featuring a separate side entrance to the basement, this home offers excellent potential for a future apartment, ideal for multi-generational living or as a mortgage helper. Step into the bright, open-concept main floor with 9-ft ceilings, perfect for everyday living and entertaining. The kitchen is equipped with upgraded quartz countertops, stainless steel appliances, walk in pantry, and a central island. Upstairs, the spacious primary bedroom includes a walk-in closet and a luxurious 5-piece ensuite. Three additional generously sized bedrooms share a 4-piece bathroom, and the convenient second-floor laundry. The basement features a separate side entrance, rough-in for a future bathroom, multiple large windows, and is ready for your personal touch. Large fenced yard is perfect for your outdoor fun. Enjoy the park right across the street, scenic walking trails, and walking distance to public library, grocery stores, restaurants, a movie theatre, banks, gym, and much more. Commuting is easy with a quick access to Highway 401. With parking for three vehicles, an excellent layout, and unbeatable location, 175 Dallan Dr offers the perfect blend of comfort, convenience, and future potential. Come and see this fantastic opportunity for yourself! *Open House: May 17 & 18 from 2:00-4:00 PM. (id:49269)
RE/MAX Aboutowne Realty Corp.
272 Maitland Street
Kitchener, Ontario
3+1 Bedrooms 4 Bathrooms Well Maintained Freehold Townhome waiting to new owner. Build in 2013 and now like new. More Than 1800 Sq feet Living space. The main floor offers a bright, open layout with new flooring, fresh paint, and updated trim throughout. The living and dining areas flow effortlessly into a well-appointed kitchen - perfect for both quiet mornings and lively dinners. Ground level room for your business or for your guest and extra 3 pieces bathroom. Primary bedroom with 4 pieces Ensuite bathroom. Living Room Leading To Deck Overlooking Large Backyard. Long driveway for your cars. Steps away from Jean Steckle Public School, Huron Heights High School, Huron Community Centre, Early ON Child Centre, and St. Josephine Bakhita Catholic School. Easy access to the brand-new Wallaceton Marketplace Shopping Mall. Quick Access to Highways . Minutes away from scenic trails and Huron Natural Area. Owned water softener and Water Filter and Hot water tank. (id:49269)
RE/MAX West Realty Inc.
539 Wood Nettle Way
Waterloo, Ontario
Welcome Home to your spacious 5-bedroom haven! This beautifully maintained detached home offers 5 bedrooms, 3.5 bathrooms, and a private backyard oasis with no rear neighbours, backing onto a lush and tranquil greenbelt. Enjoy peace of mind with a newer roof (2021) and a widened driveway that fits three vehicles, in addition to the 2-car garage. A convenient mudroom right off the garage with laundry (2021) and sink add everyday ease. Inside, the main floor features a powder room and spacious living room with electric fireplace (2021), potlights, california shutters (2022) and luxury vinyl planks (2021) throughout. The open concept kitchen boasts granite countertops, stainless steel appliances (2022), tiled backsplash, induction stove, a 7-stage reverse osmosis water system, and breakfast bar. Walk out from the dining area to a large extended deck (2022) with an attached slide down to a fenced backyard for the most adventurous children. Backyard comes equipped with privacy panels, two gazebos, and a play area - perfect for family fun and entertaining. Upstairs, you'll find a spacious family room and four generous bedrooms, including a primary suite with a walk-in closet and 5-piece ensuite featuring a soaker tub and double vanity.The finished basement includes a fifth bedroom, 3-piece bath, kitchenette, separate workstation area, under stair storage and living space - ideal for in-laws or guests. With room for the whole family, modern upgrades, and a backyard built for fun and privacy, this home truly has it all! (id:49269)
Royal LePage Signature Realty
29 Barker Parkway
Thorold (Rolling Meadows), Ontario
Functional Layout Bungalow in the Rolling Meadows of Thorold! This charming 3-year-old bungalow by Pinewood Builder offers the perfect blend of modern elegance and functional design, ideal for multi-generational living. As you step inside, you'll be greeted by a foyer with 9-foot ceilings on the main floor. The open-concept layout seamlessly connects the kitchen, dining, and living areas, creating a spacious and inviting atmosphere perfect for entertaining and family gatherings. The kitchen is equipped with stainless steel appliances, Lots of Kitchen Cabinets and Centre Island. The main level features 2 generously-sized bedrooms both ensuite, providing ample space and comfort. For added convenience, there's a separate side entrance leading to a fantastic in-law suite, complete with 2 bedrooms, 1 bathroom, a kitchen with Pantry Space, Lots of Kitchen Cabinets, laundry facilities, and a cozy living room. This self-contained unit offers both privacy and versatility, ideal for extended family or potential rental income. Natural light floods every corner of this home, highlighting the bright and airy feel throughout. The extra basement space provides future potential for expansion or customization to suit your needs. The property also boasts a double garage with a double driveway, recently paved in 2023. Enjoy the outdoors with parks and paved trails just a short walk away, and easy access to major highways for added convenience. Schedule a viewing today and experience the perfect blend of comfort, style, and practicality! Close to Brock university. **EXTRAS** Property Is under Tarion Warranty Program. (id:49269)
Ipro Realty Ltd.
Ipro Realty Ltd
101 Golden Meadows Drive
Otonabee-South Monaghan, Ontario
LOCATION! LOCATION!!! Welcome to This property is a fully detached 2 -Story brick home with 5-bedroom, 4.5-bathroom,3 garage and home offering 3750 square feet of luxurious living space with one office room, built by the Ambria's Estate. Surrounded by Trails/Parks, quick access to the 115 and downtown and Close to Otonabee River. A Great Community environment. Don't Miss the Opportunity. (id:49269)
Homelife/miracle Realty Ltd
2187 Josephine Street
Greater Sudbury (Sudbury), Ontario
Welcome to 2187 Josephine Street, a spacious 2,100 sq.ft. home located in a quiet, family- friendly neighborhood. This property offers 3 bedrooms on the main level and 2 additional bedrooms downstairs, ideal for extended family. The basement is fully fireproofed with code- compliant walls and ceilings, has a separate entrance, and is ready for an easy duplex conversion. One of the standout features is the large bonus room at the back perfectly set up as the ultimate Man Cave! Whether you envision a private retreat, games room, home theatre, or workshop, this space offers unmatched flexibility and comfort. Updates include, professionally installed interior weeping tile system with sump pump (2020), and a complete roofing system with waterproofing and fascia (2017). Vacant possession available in 6090 days. (id:49269)
Century 21 People's Choice Realty Inc.
12 Wellers Way
Quinte West (Murray Ward), Ontario
Conveniently located just minutes from renowned wineries and the breathtaking charm of Prince Edward County, this home provides the best of both retreat and accessibility - perfectly positioned between Toronto and Ottawa. This spacious family residence sits on over two acres of greenery and features expansive windows that bathe the interior in natural light and showcase the picturesque lake views. 12 Wellers Way is an exceptional 4 bedroom, 4 bathroom waterfront home with an open-concept layout that is anchored by a large granite-top kitchen, perfect for entertaining and everyday living. Thoughtfully designed with both comfort and functionality in mind, this home offers ample space to enjoy family gatherings and endless nature with a host of scenic trails, parks, and local amenities. 12 Wellers Way offers a rare opportunity to enjoy over 2 acres of private waterfront living at your doorstep while enjoying the growing community! (id:49269)
Rare Real Estate
972 Warwick Street
Woodstock (Woodstock - North), Ontario
Tucked into a quiet, family-friendly neighborhood in Woodstock, this 3-bedroom, 1-bath semi-detached raised bungalow is filled with warmth, natural light, and the kind of simple beauty that makes a house truly feel like home. From the moment you walk in, youre greeted by bright, open spaces and a carpet-free interior, offering a clean, modern feel and easy maintenance throughout. The sun-filled kitchen is a standout filled with natural light and designed to be both welcoming and functional. Its the perfect place to cook meals while keeping an eye on the kids playing in the backyard. Large windows draw in daylight, casting a warm glow across every room, and offering peaceful backyard views especially from the main living area. Whether youre watching the kids run and laugh outside, or enjoying quiet evenings on the private patio, this home makes it easy to enjoy everyday moments. The 3 well-sized bedrooms offer just the right amount of comfort and privacy, while the full bathroom is functional, fresh, and family-ready. The layout flows effortlessly, perfect for everyday living, cozy evenings, and weekend gatherings. Step outside to a lovely backyard oasis, complete with a patio made for summer barbecues, morning coffees, or quiet evenings under the stars. Its a place where memories will be made first steps, family dinners, and lazy Sunday afternoons. Located close to schools, parks, and all the amenities that make life easy, this home is ideal for young families, first-time buyers, or anyone looking to downsize without sacrificing comfort or charm. (id:49269)
Keller Williams Innovation Realty
58 Rosewood Crescent
Pelham (Fonthill), Ontario
Welcome to this inviting bungalow in the peaceful town of Fonthill! Step inside to a bright, open-concept living space, highlighted by a spacious kitchen with stunning granite countertops, modern stainless steel appliances, and plenty of room to work your culinary magic. A convenient pantry offers additional storage. The dining area opens up to a private, fully fenced backyard- perfect for outdoor gatherings or quiet relaxation. The sunny living room, featuring a cozy gas fireplace, creates a warm and welcoming atmosphere, ideal for cooler evenings. The generous primary bedroom serves as a peaceful retreat with a 4-piece ensuite and a walk-in closet. A second well-sized bedroom and main-level laundry add to the home's practicality. The freshly finished basement is a fantastic bonus, offering a cozy rec room, an extra bedroom, a stylish 3-piece bathroom, and a large storage space with a workshop area. Conveniently located near schools, parks, and all the amenities Fonthill has to offer, this home is a must-see. Don't miss your chance- book a showing today! (id:49269)
RE/MAX Escarpment Realty Inc.
122 Marion Street
Shelburne, Ontario
Discover The Perfect Blend Of Comfort And Style In This Beautifully Upgraded 3+1 Bedroom, 3- Bath Family Home! Featuring A Spacious Rec Room, Elegant Finishes, And A Stunning Party-Sized Deck Made For Unforgettable Gatherings This Well-Maintained Gem Is The Ideal Start For First-Time Buyers Seeking Space, Quality, And Value. Roof (2018), Recently Updated HVAC (2023). (id:49269)
RE/MAX Real Estate Centre Inc.
25 Hollingshead Road
Ingersoll (Ingersoll - South), Ontario
Welcome to your next chapter! This beautifully kept 2+2 bedroom, 2 bath home sits proudly on a sun-soaked corner lot with no side walk offering extra outdoor space, more parking, and added privacy. Step inside and you'll immediately notice the vaulted ceilings and oversized windows that fill the home with natural light. The main floor is designed for easy, one-level living, featuring a spacious primary bedroom, a second bedroom, full bath with soaker tub and separate shower, plus main floor laundry for added convenience.Enjoy your morning coffee or evening unwind on the walk-out deck, overlooking your peaceful yard. The double garage and wide driveway offer plenty of room for vehicles, guests, or even your RV theres an electrical hookup ready to go! Downstairs, you'll find two more bedrooms, a full bath, and flexible space with room to grow whether it's a home office, guest suite, or potential third bath. Extras that make a difference: a water De-Chlorinator and softener system, built-in sprinkler system, and a spacious shed with a roll-up door perfect for your ride-on mower or tools.Just steps from scenic Smith Pond Park, and close to schools, the hospital, downtown, and a brand-new plaza with grocery and dining options.Come take a look you'll feel right at home. (id:49269)
Royal LePage West Realty Group Ltd.
40 Richwill Road
Hamilton (Southam), Ontario
Charming Bungalow with Great Potential! This 3+1 bedroom, 1.5 bath bungalow offers a fantastic opportunity to customize and add your personal touch. Featuring a bright eat-in kitchen with stainless steel appliances, this home combines practicality with potential. Enjoy beautifully landscaped curb appeal and a large fenced backyard, perfect for relaxing or entertaining with a patio and gazebo, a new shed, and a dedicated garden area. The finished basement includes a bedroom and 2-piece bathroom, providing additional living space ideal for guests, a home office, or extended family. Directly across from Richwill Park! (id:49269)
RE/MAX Escarpment Realty Inc.
3 - 1060 Canfield Crescent
Woodstock (Woodstock - North), Ontario
Welcome to this thoughtfully renovated 3 bedroom, 2 bathroom freehold townhome a perfect opportunity for a young or growing family looking to settle into a move-in ready home. Every detail of this property has been carefully updated to offer a modern, comfortable, and low-maintenance lifestyle. As you arrive, you'll immediately notice the upgraded curb appeal with brand new front and back doors installed in 2023, along with all new windows that bring in plenty of natural light while improving energy efficiency. Step inside and you'll be greeted by a stylishly retiled front foyer and fresh paint throughout the home, creating a clean and welcoming atmosphere. The main floor showcases pot lights added in 2023, offering warm, even lighting that enhances the open-concept living and dining areas. The layout flows seamlessly, making it ideal for both everyday living and entertaining. The kitchen and living spaces are complemented by updated railings and modern finishes, giving the home a fresh, cohesive look. Downstairs, the basement features brand new flooring (2023), providing a versatile space that could serve as a recreation room, playroom, home gym, or office whatever suits your lifestyle. This bonus space expands the functionality of the home and offers flexibility for the years ahead. Upstairs, the main bathroom was completely redone in 2024 with contemporary finishes and fixtures, giving the space a clean, spa-like feel. Each of the three bedrooms is well-sized and offers comfortable living for kids, guests, or a home office setup. Comfort hasn't been overlooked either a new air conditioning unit installed in 2023 ensures you stay cool through the warmer months. With all the big-ticket items taken care of, this home offers exceptional value and peace of mind. Located in a family-friendly neighborhood with nearby parks, schools, and amenities, this townhome is ready for you to move in and make it your own. (id:49269)
Shaw Realty Group Inc.
62 Waterview Lane
Grimsby (Grimsby Beach), Ontario
Discover luxury living in this stunning executive end-unit townhome overlooking Lake Ontario. Boasting 2,470 sq. ft. of beautifully designed finished living space, this home features an open-concept layout with engineered hardwood flooring and an abundance of natural light streaming through large windows with elegant transoms. The main living area offers seamless flow, perfect for entertaining or relaxing, while the gourmet kitchen opens to a dinette with access to a private balcony overlooking the lake. This serene outdoor space is ideal for enjoying morning coffee or unwinding at sunset. Upstairs, the primary suite is a true retreat with a spacious walk-in closet and a spa-like ensuite featuring an inviting soaker tub in addition to a separate shower while offering double sinks. Two additional bedrooms are well-sized and share a modern full bathroom, offering ample space for family or guests with convenient 2nd floor laundry. This stunning prestigious town home also includes two convenient half bathrooms, one on the main floor and one in the versatile lower level, perfect for a home office, gym, or rec room with walkout to your covered porch overlooking the Grimsby beach and picnic area. Enjoy the best of lakeside living with walking trails just steps from your door, providing easy access to nature and stunning waterfront views. Located in the vibrant Grimsby-on-the-Lake community, you're within walking distance of boutique shopping, fine dining, and local amenities. With its unbeatable location, modern design, and breathtaking views, this home is a rare find. Experience a lifestyle of comfort, convenience, and elegance today. (id:49269)
Royal LePage State Realty
834603 4th Line
Mono, Ontario
***PUBLIC OPEN HOUSE MAY 18 2:00-4:00PM*** Tucked away on a peaceful, forested lot, this beautifully updated 4-bedroom, 4-bathroom bungalow offers over 4000sqft of versatile living space, ideal for extended families seeking comfort and privacy. Natural light pours into the spacious open concept layout with cathedral ceilings and large windows, creating a warm and welcoming atmosphere throughout. The main level features a fully renovated chefs kitchen complete with premium stainless-steel appliances, heated floors and direct access to the large deck overlooking the rear of the property. The spacious bedrooms are thoughtfully separated from the main living areas for added privacy, while the primary suite includes his-and-hers closets, a 4-piece ensuite with jacuzzi tub, and direct access to the new composite deck. The bright walk-out lower level is a stand-out feature offering two separate entry points, an additional bedroom, 3-piece bathroom, kitchenette, and a large family room with a stunning stone fireplace. The flexible layout easily adapts to your family's needs. Experience indoor-outdoor living with two expansive deck areas framed by seamless glass railings, ideal for entertaining, unwinding or enjoying the hot tub in a peaceful, natural setting. A generous 3-car garage provides abundant storage, while a full-home generator ensures uninterrupted comfort during any season. Highway 10 is nearby for an easy commute, plus convenient access to some favourite local spots - Mono Cliffs Provincial Park, Mono Cliffs Inn, Mono Centre Brewery and renowned local restaurants offer something for all to enjoy. This home combines luxury, convenience, and functionality for every generation. (id:49269)
One Percent Realty Ltd.
22 Tanner Road
Trent Hills (Campbellford), Ontario
This charming raised bungalow offers the best of both worlds: peaceful, private living with unbeatable access to the outdoors. Just steps from the Trent River, part of the Trent-Severn Waterway, with nearby boat launch access and a lock system, its a dream come true for anyone who loves life on the water. Just around the corner is Ranney Gorge Suspension Bridge and Ferris Provincial Park, making scenic hikes and nature escapes a part of your everyday life. Set on a generous lot with no neighbours behind, this home surprises with more space than meets the eye. Inside, you'll find two bright bedrooms upstairs and a third bedroom down, along with a host of recent upgrades throughout. The main floor offers open, airy living spaces with large windows that flood the home with natural light. The primary bedroom boasts a walk-in closet, semi-ensuite, and main floor laundry for added convenience. The finished lower level is perfect for cozy nights in with a gas fireplace, plus a walk-out to the backyard oasis featuring an above-ground pool, hot tub, and an expansive deck that's built for entertaining. There's no shortage of space here, with a heated built-in garage, multiple pantries, a storage room, and more. Whether you're hosting summer BBQs, relaxing in the hot tub, or heading out for a paddle or hike, 22 Tanner Road is the lifestyle upgrade you've been waiting for. (id:49269)
RE/MAX Impact Realty
44 Browview Drive
Hamilton (Waterdown), Ontario
Upgraded End-Unit RARE 2 CAR GARAGE Townhome with a private backyard & no homes behind! This stunning & immaculate home features 9 ft ceilings, 6" oak hardwood floors on the main floor, has a spacious great room that has decorative columns and a gas fireplace to relax with friends and family. The upgraded eat-in kitchen boasts granite counters, New stainless-steel appliances (Apr. 23), a backsplash, and a breakfast bar. The upper level offers three bedrooms, a large size with master ensuite with a 5pc main bath, 2 additional bedrooms that share a 4pc washroom, and lots of natural light. The laundry is conveniently placed leading up to the upper level with overhead cabinets for storage. The California shutters in the home add a stylish touch. The recently professionally finished basement (completed Oct 23) is phenomenal for recreation with a stylish living room, a 3pc bath, a spacious bedroom with a walk-in closet for your special guest, and a chic kitchenette with a wine bar and pantry to have a wonderful time. Park both your cars comfortably in your Large 2-car garage & enter directly into the home through the garage. This home is a true gem, it offers everything you can think of and has a package of features this is extremely hard to find in Waterdown. this home will not last! (id:49269)
Royal LePage Superstar Realty
56 Harwood Road
Cambridge, Ontario
Welcome to 56 Harwood Rd, Cambridge! This spacious 2-storey detached home offers 4 bedrooms, 4 bathrooms, and a finished basement blending comfort, style, and functionality in the sought-after West Galt neighbourhood.Step into the bright living room featuring a bay window, hardwood flooring, and crown moulding, which flows seamlessly into the dining room with matching finishes. The main floor also includes a 2-piece bathroom, a cozy family room with a wood-burning fireplace, and an eat-in kitchen with ceramic flooring, a tile backsplash, pantry, ample cupboard space, and a walkout to the backyard patio.Upstairs, you'll find 4 generously sized bedrooms, all with hardwood flooring and crown moulding. The primary suite features a walk-in closet and a 3-piece ensuite and the remaining bedrooms offer double closets.The finished basement adds a spacious rec room/flex space with durable vinyl flooring, a gas wood stove, and laundry facilities perfect for relaxing or entertaining. Additional highlights include mature gardens, a large interlock patio, and a fully fenced backyard surrounded by trees that offer loads of privacy plus a double garage and a paved double driveway. Located in the desirable West Galt neighbourhood of Cambridge, this home is surrounded by mature trees, top-rated schools, parks, and walking trails. Enjoy a family-friendly community with easy access to amenities, historic downtown Galt, and the Grand River perfect for those seeking a balance of nature, charm, and convenience. Hot water tank: $35/month (id:49269)
Keller Williams Real Estate Associates
4588 Juniper Court
Lincoln (Beamsville), Ontario
Welcome to 4588 Juniper Court, Beamsville A Beautifully Kept Townhome in a Prime Location. Tucked away on a peaceful and family-friendly cul-de-sac in the heart of Beamsville, this immaculate townhome offers the perfect combination of charm, functionality, and location. Ideal for first-time buyers, young families, or those looking to downsize without compromise, this home provides a welcoming atmosphere and thoughtful layout from the moment you arrive. Step inside to find a bright and inviting main floor featuring a spacious open-concept design. The dining area flows effortlessly into the cozy living room, creating a warm and versatile space perfect for everyday living or hosting guests. Large windows fill the home with natural light, enhancing the fresh and neutral tones throughout. The kitchen offers plenty of cabinet and counter space, making meal prep a breeze while keeping you connected to the rest of the main floor. Upstairs, you'll find generously sized bedrooms with ample closet space and room to grow. Whether you need a nursery, home office, or guest room, the layout is flexible to suit your lifestyle. The full bathroom is clean and well-appointed, offering both convenience and comfort. Step outside to enjoy your own private, fully fenced backyard an ideal spot for summer BBQs, gardening, or simply relaxing with your morning coffee. The outdoor space is low-maintenance and perfect for kids or pets to play safely. This fantastic location truly has it all. You're within walking distance to Sobeys, charming local shops, parks, and top-rated schools, making errands and family outings effortless. For commuters, quick and easy access to the QEW means you're just minutes from Grimsby, St. Catharines, and the Greater Hamilton Area. Plus, you're only a short drive from the scenic shores of Lake Ontario and the regions renowned wineries and trails. Quiet, convenient, and move-in ready - 4588 Juniper Court is a home that checks all the boxes. (id:49269)
Exp Realty
142 Louise Street
Stratford, Ontario
Welcome to 142 Louise Street in Stratford a beautifully renovated bungalow perfect for first-time buyers or those looking to downsize. This charming home is spacious yet cozy. Updated with fresh paint throughout. The main floor offers a bright and airy living space, a well-appointed kitchen, two comfortable bedrooms, and a functional 4-piece bath. Downstairs, enjoy a fully finished basement with brand new flooring. Tons of extra space here - an additional bedroom, 3-piece bathroom, a dedicated office, and a large rec-room. Its ideal for entertaining or relaxing. Outside, the massive backyard provides the perfect space for outdoor enjoyment and includes a large shed for extra storage. This move-in-ready gem combines comfort and functionality in a quiet, family-friendly neighbourhood. (id:49269)
Exp Realty
72 Westmeadow Drive
Kitchener, Ontario
Nestled in a sought-after family-friendly neighbourhood, this well-maintained home offers the perfect balance of modern living and everyday functionality. Step inside to a bright, open-concept main floor thats ideal for both relaxing and entertaining. The eat-in kitchen boasts stainless steel appliances, a chic backsplash, and sliding doors leading directly to the side yard perfect for morning coffee or effortless BBQs with loved ones. The spacious living room overlooks the backyard, creating a cozy indoor-outdoor connection while the main floor powder room and direct access to the single-car garage add thoughtful convenience. Upstairs, you'll find three bright and inviting bedrooms, including a generous primary suite with a walk-in closet, and a full four-piece bathroom. The fully finished basement offers versatile additional living space ideal for a home gym, theatre room, play area, or a cozy family lounge. Enjoy the outdoors in the fully fenced backyard, complete with a large deck off the kitchen the perfect spot to entertain or unwind on warm summer evenings. Located minutes from parks, schools, shopping, Costco, dining at The Boardwalk, and the prestigious Westmount Golf & Country Club this home truly checks all the boxes. Don't miss your opportunity to own this incredible home book your private showing today! (id:49269)
Keller Williams Innovation Realty
69 Manitoulin Crescent
Kitchener, Ontario
Welcome to your next home in the highly sought-after Chicopee neighbourhood! This beautifully maintained 3-bedroom, 3.5-bathroom home offers the perfect blend of comfort, space, and functionality. The spacious primary bedroom features a walk-in closet and a luxurious ensuite with a jacuzzi tub and double sinks. The main floor is ideal for both everyday living and entertaining, boasting a cozy family room with a fireplace and a bright living/dining room combination that flows seamlessly for gatherings. The walkout basement includes a 3-piece bathroom and plenty of space to create an additional bedroom, in-law suite, or recreation area. Step outside to your private backyard oasis, complete with a raised deck perfect for summer barbecues and relaxing evenings. Located just minutes from Chicopee Ski Hill, public transit, local restaurants plus you're less than a 10-minute drive to Costco and plenty of other amenities. This is your opportunity to live in one of Kitcheners most desirable communities with convenience and lifestyle at your doorstep. (id:49269)
Keller Williams Innovation Realty
132 Charlton Avenue W
Hamilton (Durand), Ontario
Stunning and sophisticated home in the heart of Hamilton. Enjoy modern living in this newly renovated solid brick 2-bedroom, 2-bathroom home located in one of Hamiltons most desirable downtown neighbourhoods. The contemporary and stylish finishes creates a warm, classy and fashionable living environment. This home also includes 2 parking spaces and a fenced in yard to provide you with a safe and private outdoor experience. Close to the 403 and GO station makes this home perfect for those who commute to work. A short walk to trendy Locke Street and James Street N to enjoy the boutique shops and fine restaurants. (id:49269)
Exp Realty
179 Daniel Street
Erin, Ontario
The possibilities! Two living spaces with separate entrances, perfect for a growing or merging families. You must see the home to appreciate the size, close to 3500 sq.ft of finished living space. 3D tour and floor plan will allow you check-off all your family wants and needs. 2 Furnace & A/C units recently installed offers separate heat / cooling for both units. Incredible large fenced yard, parking for 8 cars, quiet street and amazing town of Erin!! Roof 2017, new kitchen in main unit, new bathroom upgrades. (id:49269)
Century 21 Team Realty Ltd.
147 Coach Hill Drive
Kitchener, Ontario
Home measurements by iGuide. (id:49269)
RE/MAX Excel Titan
5478 Brown Street
Perth East (North Easthope), Ontario
Country living at it finest, this charming raised bungalow sits at the end of a quiet cul-de-sac and offers the perfect blend of tranquility, space, and modern comfort, just outside the Waterloo Region. Situated on over a quarter-acre with an impressive 115 ft of frontage, this detached home delivers a serene rural vibe. At the front, you'll be greeted by a newly built front porch and stairs, talk about curb appeal. Step inside to a bright, open-concept layout featuring an updated kitchen, sleek pot lights, and a fully renovated main bathroom. Natural light pours in through the large picture window in the living area, creating a warm and inviting atmosphere. Step outside to the elevated rear deck, ideal for summer BBQs, then gather around the firepit for cozy family evenings under the stars. The expansive yard is perfect for outdoor activities and includes a large shed for added storage. Whether you're looking to unwind in nature or host the ultimate backyard gathering, this home offers it all in a peaceful country setting. Book your showing now before it's gone! Iron Filter (2021), Dishwasher (2018), Kitchen Reno (2018), Dryer (2017), Furnace & A/C (2014), Roof (2010), Septic Pumped (2020). (id:49269)
Real Broker Ontario Ltd.
67 Cotton Grass Street
Kitchener, Ontario
Welcome to 67 Cotton Grass St Stylish Living in Laurentian West! Enjoy 1,914 sq. ft. of open-concept living space. The fully renovated kitchen (2024) features quartz countertops, modern cabinetry, and a central island with sinkperfect for cooking, entertaining, and connecting. Appliances include a new refrigerator (2025) and gas stove/dishwasher (2019). Step outside to a private, fenced backyard with a new lawn (2024) and a storage shedideal for BBQs, play, or quiet evenings. Upstairs offers three bright bedrooms with updated laminate flooring. The fully finished basement adds versatile living space for a movie room, kids play area, or home gym, along with an updated 2-piece bath, laundry/storage area, and ample space to relax. Other updates: Furnace & A/C (2018), Washer/Dryer (2020), freshly painted inside and out. (id:49269)
Home Standards Brickstone Realty
12 Great Falls Boulevard
Hamilton (Waterdown), Ontario
Step into 1,975 sq ft of beautifully upgraded living space that effortlessly blends modern design with everyday comfort. From the moment you walk in, you'll notice the soaring 9-foot ceilings on both levels, the modern laminate floors and the natural light pouring in - creating a bright, open and welcoming atmosphere. The thoughtfully designed open-concept layout makes this home perfect for entertaining or simply enjoying family time. At the heart of it all is a gorgeous, upgraded kitchen featuring granite countertops, a large center island with a breakfast bar, a double pantry, stylish backsplash and top-quality stainless steel appliances - ideal for cooking and gathering. Upstairs, a striking hardwood staircase leads to the elegant primary suite, complete with a serene view of the backyard, a large walk-in closet and a spa-inspired ensuite featuring a deep soaking tub and an upgraded frameless glass shower. The second bedroom offers both space and charm, with a generous double closet and a private balcony. Two more bedrooms provide flexibility for a home office, kids' rooms or guest space - whatever fits your lifestyle. RSA. (id:49269)
RE/MAX Escarpment Realty Inc.
1809 Wespencer Gate
Sarnia, Ontario
A RARE OPPORTUNITY TO LIVE ON SARNIA'S MOST DESIRABLE ADDRESSES ON WESPENCER GATE ON THE HOWARD WATSON TRAIL AMONGST THE TREES, STEPS FROM LAKE HURON TO BLACKWELL BEACH. FIRST TIME OFFERED THIS CUSTOM BUILT SPRAWLING BUNGALOW WITH 157 FRONTAGE ON ESTATE LOT WAS THE LAST BUILD BY PROMINENT LOCAL BUILDER H. ZANTINGH CONSTRUCTION FOR HIMSELF & FAMILY. DISCOVER THIS TALENTED BUILDER'S MASTERPIECE. THE BRIGHT GRAND FOYER EXUDES ELEGANCE & CLASS W/NATURAL SUNLIGHT, HIGH CEILINGS & CUSTOM STAIRCASE. METICULOUSLY MAINTAINED, 3 SPACIOUS BED & 3 BATH W/MASTER 5 PC ENSUITE SPA. OPEN CONCEPT W/LARGE CHEF'S KITCHEN, SITTING AREA & ADJOINING FORMAL D/R, COZY F/R W/GAS FIREPLACE & S/ROOM. MAIN FLOOR LAUNDRY W/ENTRY TO 3 CAR GARAGE W/STAMPED CONCRETE DOUBLE DRIVEWAY. LARGE PARTIALLY FINISHED BASEMENT HAS THE ULTIMATE WORKSHOP. WITH MANICURED LANDSCAPED GARDENS, BACKYARD SUN DECK OVERLOOKING THE TRAIL, THE SERENITY & PEACEFUL LIVING THIS QUIET CUL-DE-SAC SHOW HOUSE CAN OFFER YOUR FAMILY IS UNSURPASSED! (id:49269)
RE/MAX Metropolis Realty
22 - 143 Elgin Street N
Cambridge, Ontario
Experience luxury living in the heart of Cambridge with this stunning 3-bedroom townhome. Set in a peaceful enclave surrounded by nature, this home seamlessly blends modern elegance with tranquility. Enjoy an open-concept living/dining area filled with natural light, a beautifully equipped kitchen with a large island, Granite Counters and backsplash. The second floor boast a spacious master, a lavish ensuite bathroom and a big closet. Two additional bedrooms and washroom offers comfort and privacy, each designed with meticulous attention to detail to ensure a restful retreat. (id:49269)
Century 21 Property Zone Realty Inc.
105 Glenridge Avenue
St. Catharines (Old Glenridge), Ontario
Prestigious Old Glenridge Location! Live In A Luxury House In The Heart Of The St.Catharines (Niagara) with extra In-Law Suite, Modern completely renovated with brand new luxury Stainless Steel appliances, Lots of Natural Light Coming Through Windows, With pantry and 3 bathrooms, remote controlled lights, 8 security cameras with 2 stations, Modern luxury kitchen, quartz granite counter tops. Welcome to this stunning your luxury Home with Huge Lot, 2nd Floor has 4 bedrooms with new 4-piece luxurious bathroom, this immaculate property is perfect for you, 8 plus parking spots, new luxury blinds, modern dual rods, curtains, Close to Brock University may be 4 minutes drive, Ridley college, Niagara college, Niagara-on-the-Lake, Niagara Falls, schools, shopping and pen centers, QEW plus more. Excellent modern In- Law Suite with separate entrance, 2 modern bedrooms and extra Kitchen with Stainless Steel appliances for extended family or potential income. Bus stop steps from the house (id:49269)
Right At Home Realty
469 Provident Way
Hamilton (Mount Hope), Ontario
Welcome to this brand new luxury-built townhome by Cachet Homes, located in the highly sought-after Mount Hope community. This thoughtfully designed home offers three spacious levels plus an unfinished basement, perfect for future customization. The main floor features a versatile den, convenient laundry room, and inside entry from a spacious double garage. The second floor showcases a bright and open-concept living and dining area, a modern, oversized kitchen perfect for entertaining, a 2-piece bath, and a bonus storage room. Upstairs, the third floor offers three generously sized bedrooms, including a primary retreat with a walk-in closet and private 3-piece ensuite, along with a full 4-piece bath for added convenience. With large principal rooms throughout, this home combines comfort and functionality in every detail. Enjoy easy access to major highways, just minutes from downtown Hamilton and less than an hour to both downtown Toronto and Niagara Fallsmaking it an ideal location for commuters and families alike. (id:49269)
Exp Realty
235 Young Street
Hamilton (Corktown), Ontario
Welcome to this Charming Corktown duplex with incredible income potential. This all brick beautifully maintained 2.5-storey duplex is ideally situated on the border of Hamilton's vibrant Corktown and Stinson neighbourhoods. Offering over 1,647 square feet of well-designed living space, this home is a standout opportunity for investors or savvy buyers looking to live in one unit and rent the other. The main floor unit boasts a bright open-concept layout with a large living, dining and kitchen area. A spacious bedroom and a four-piece bathroom provide the perfect balance of comfort and privacy. The in-suite laundry is located on the spacious lower level for your own convenience. Upstairs, the second unit is two levels and is full of natural light! Featuring an eat-in kitchen with a cozy living room, a four-piece bathroom and in-suite laundry complete this unit. The second level offers two sunny bedrooms with generous closet space perfect for tenants or extended family. Also enjoy access to the private backyard garden oasis through the first level on this unit. This meticulously cared-for property features separate hydro meters, fresh paint throughout and a list of thoughtful updates in 2022, including new flashing, fascia, exterior doors, stair reinforcement and more. Just steps to St. Josephs Hospital, the GO Station, trails, parks, Augusta's dining scene and downtown this location offers unmatched convenience for professionals and commuters alike. Whether you're looking to invest or nest, this is a property worth acting fast on! RSA. (id:49269)
RE/MAX Escarpment Realty Inc.
70 Park Lane
Hamilton, Ontario
Beautifully maintained and thoughtfully designed 2-bedroom, 2-bathroom home nestled in the serene Beverly Hills Estate Year-Round Park. Built in 2019, this stylish mobile home blends modern comfort with low-maintenance livingperfect for those seeking peace, privacy, and a welcoming community atmosphere. Step inside to an airy, open-concept layout featuring vaulted ceilings, crown molding, and light flooring throughout. The oversized kitchen is complete with ample cabinetry for storage, a dedicated pantry space, tons of counter space, sleek appliances and room to move freelyperfect for cooking, gathering, and hosting with ease. The adjoining dining area and spacious living room with bright windows, cozy fireplace and access to the backyard, creates the perfect space to relax or entertain.The home offers two generously sized bedrooms, including a primary suite with a private ensuite bath and walk-in closet. The second bedroom includes a convenient built-in Murphy bed, ideal for guests or versatile use. Enjoy the added comforts of central air, in-suite laundry, a water softener, and a water purifierplus plenty of natural light flowing throughout the space.Outside, this property shines with a peaceful, tree-lined lot featuring a large deck for outdoor lounging, a storage shed, and a double-wide driveway. Perfect balance of quiet retreat and outdoor connection.As a resident of Beverly Hills Estates, you'll enjoy access to a variety of amenities including walking paths, recreational facilities, and vibrant community all just minutes from highway access, shopping, schools, parks and local dining. (id:49269)
RE/MAX Escarpment Realty Inc.

