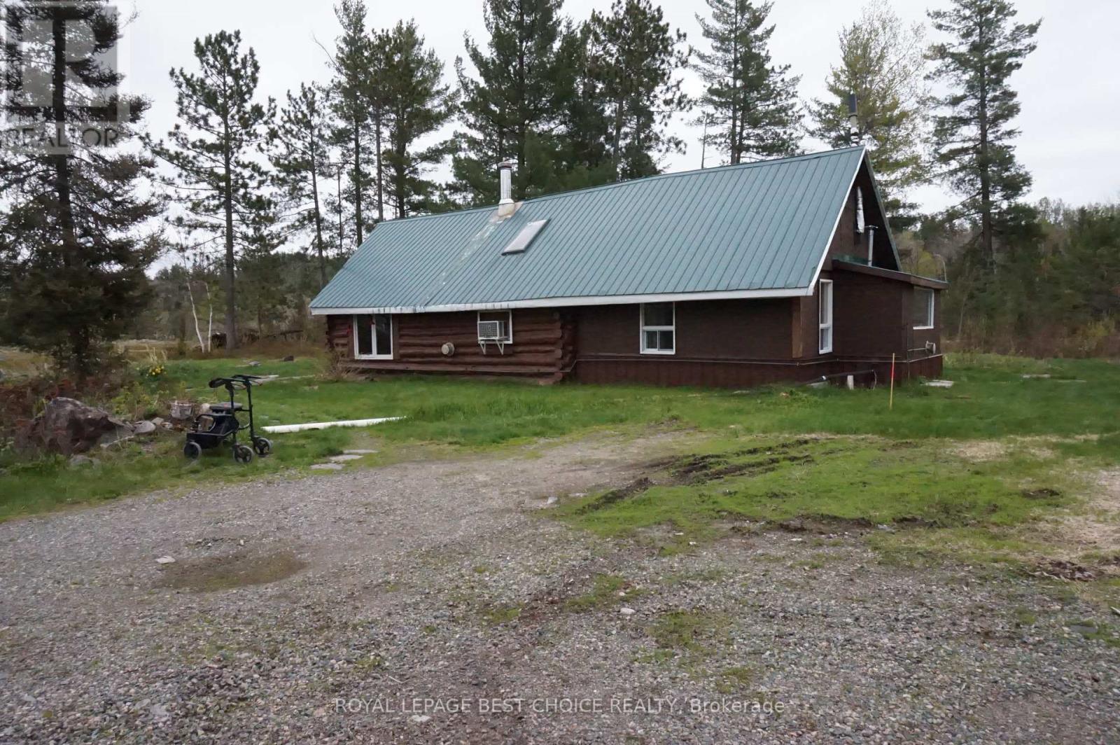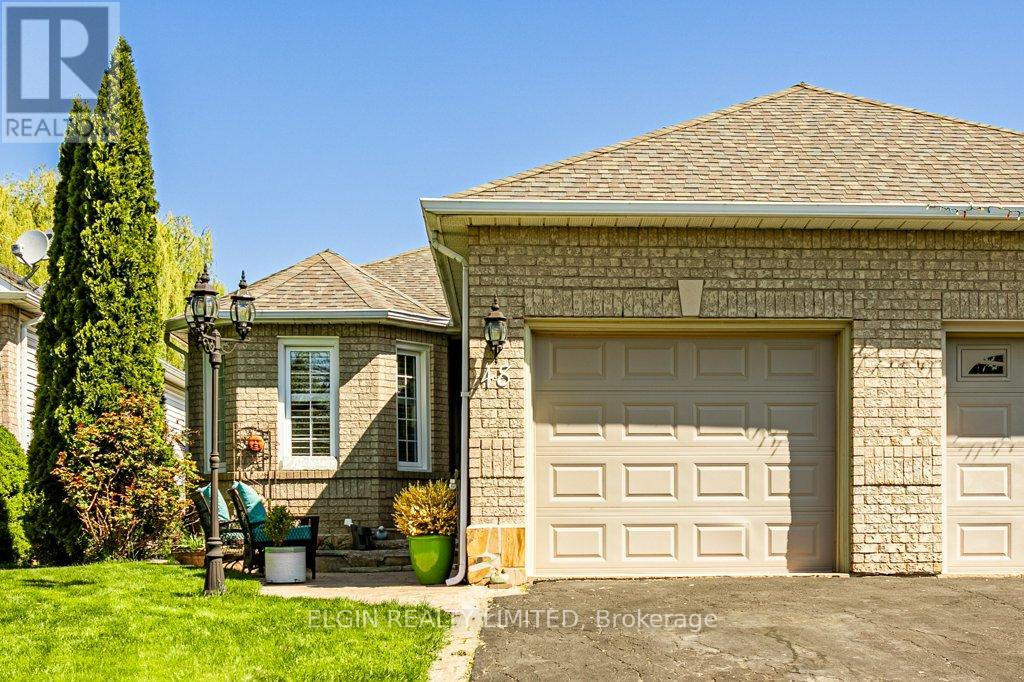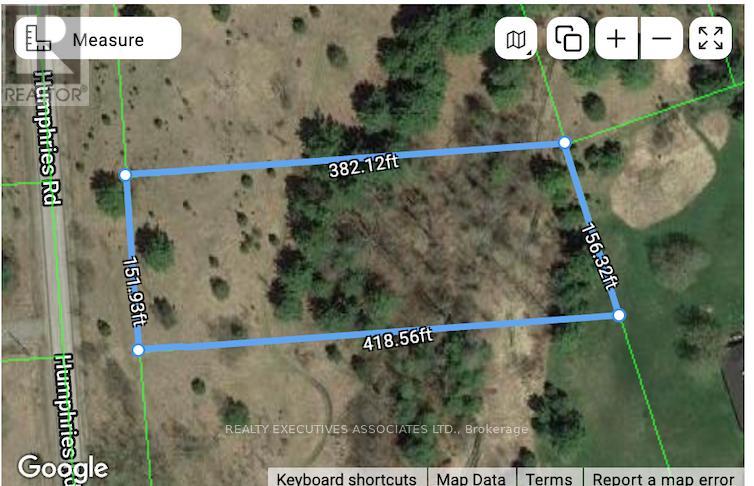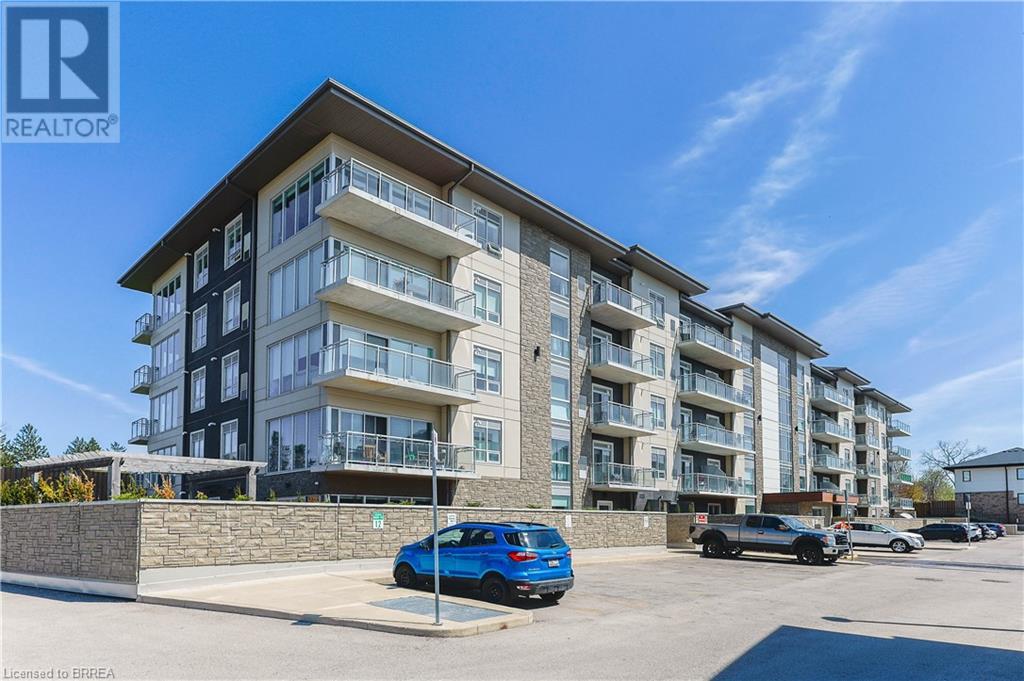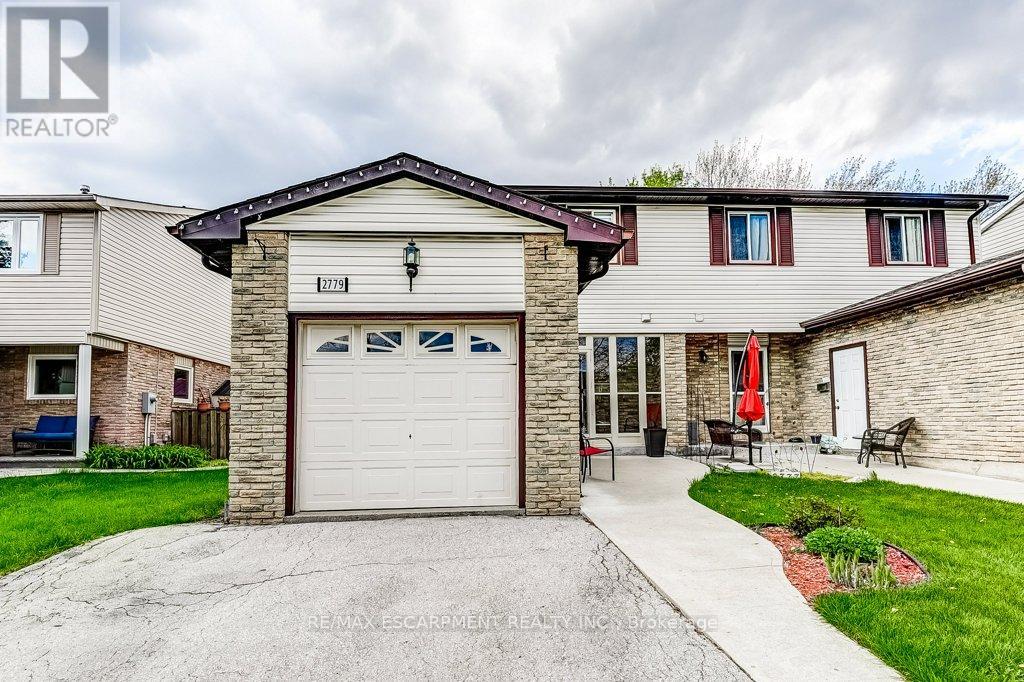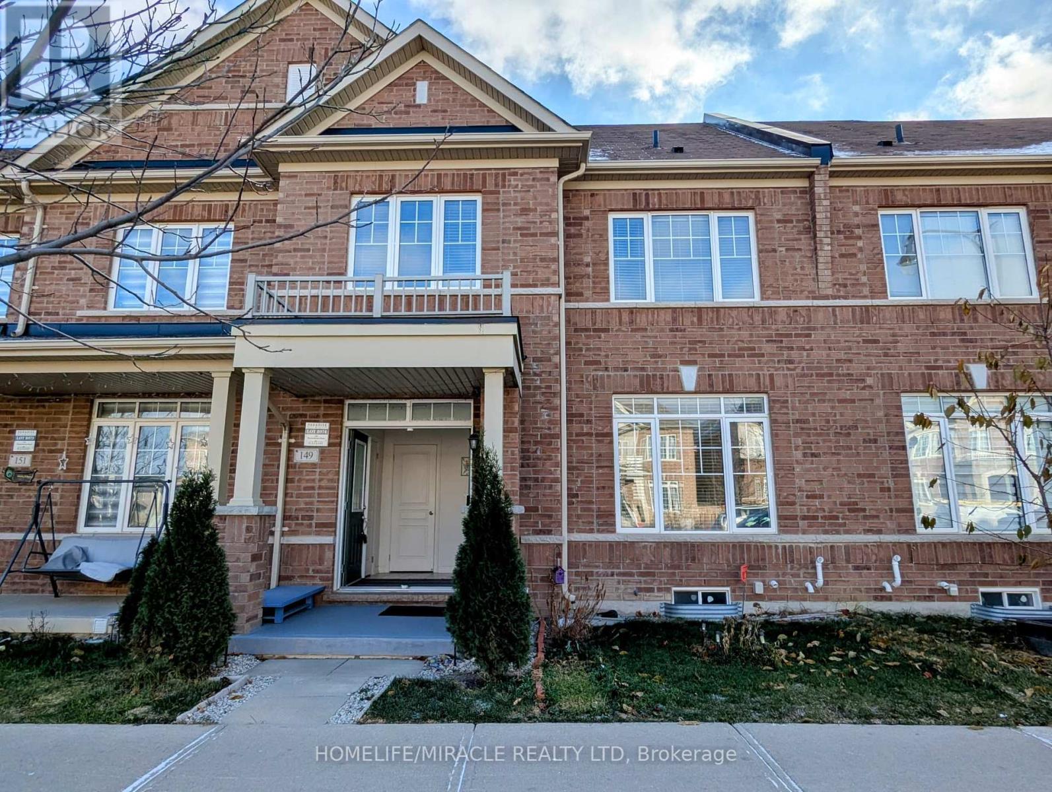6970 Whitman Avenue
Niagara Falls (Arad/fallsview), Ontario
Welcome to this lovingly cared-for home, proudly owned by the original owners. With a spacious layout featuring 3 bedrooms and 2 baths, a partially finished rec room, this home is perfect for families seeking comfort and convenience. From the moment you walk in, you'll notice the attention to detail, pride of ownership throughout and features classic plaster walls, enhancing its timeless charm. Sit out rear deck, central air and the ease of a central vacuum system. The home is situated on a generous lot, providing plenty of space for outdoor activities, gardening, or future expansion. Located just a short distance from Prince Charles Park, shopping, and local amenities, this home offers both comfort and convenience in a prime location. Updates include a/c (2022), furnace (2016), fiberglass 30-year shingles (2010), bath fitter tub (main bathroom) and replacement windows (except basement). Don't miss out on this incredible opportunity to own a well-maintained home with so much to offer. Schedule a viewing today! (id:49269)
Royal LePage NRC Realty
235519 Firstbrooke Line Road W
Temiskaming Shores (Haileybury), Ontario
Live off-grid here on 126 acres of paradise, only a 20-minute drive from most amenities. The main cabin features an open-concept kitchen-living room, vaulted ceiling, and a loft that can be a second bedroom, great for kids. There is a cozy bedroom on the main floor, a 3-piece bathroom with a compost toilet, and water supplied by a spring-fed creek. The house and water tank are heated with propane gas. The guest cottage is fully furnished and comes with a wood-burning stove. Other buildings include. A garage, generator shed with solar panels, gazebo, small animal shed, out house, and 2 other sheds for the rest of your equipment are included. Eastern exposure, very peaceful location ideal to enjoy the wildlife such as rabbits, ducks, partridge, lynx, bears, moose, and plenty of blueberries. (id:49269)
Royal LePage Best Choice Realty
2376 Askin Unit# Lower
Windsor, Ontario
Welcome to this meticulously maintained raised ranch with bonus room offering an ideal blend of comfort, space, and versatility in the highly desirable Dominion area of South Windsor. The lower level offers 2 spacious bedrooms and 1 full washroom. Separate entrance and separate washroom. The living and dining areas are bright and inviting, creating a perfect atmosphere for both family living and entertaining. Located just moments away from some of Windsor’s best schools, places of worship, shopping, and local parks, this home truly has it all. (id:49269)
Lc Platinum Realty Inc.
48 Jackson Court W
Welland (N. Welland), Ontario
Welcome to 48 Jackson Ct, a meticulously maintained semi-detached bungalow with attached garage. Main floor features 3 bedrooms, custom kitchen with quartz countertops, bright living/dining area with patio door leading to spacious deck and beautiful backyard space backing onto creek. Lower level is fully finished with large multi-use space, updated bathroom with tub + tiled shower, separate laundry area and utility/storage room. Other notable features- home is all brick, hardwood throughout main floor, California shutters, outside gas line for BBQ, mature lot with many trees and well landscaped. This home is nestled in a peaceful residential area, close to Seaway Mall, all amenities and easy access to Highway 406. Everything has been tastefully done in this home - all that is left is for you to move-in and enjoy!!! (id:49269)
Elgin Realty Limited
Lot \"4\" Humphries Road
Trent Hills, Ontario
1.396 acre building lot on quiet, dead end road. In an area of newer homes, on school bus route, municipal services (garbage, recycling, snow plowed) Neighbours consider this LOT 4 on the East side (it is the 4th lot on the road). A single family dwelling can be built, this has been verified with the Municipality of Trent Hills. SELLER WILL PAY the HST . Front corners are marked with orange stakes, sign on. **EXTRAS** Seller will pay the HST. (id:49269)
Realty Executives Associates Ltd.
4 Lundy's Lane
St. Catharines (E. Chester), Ontario
Welcome to this beautifully upgraded and affordable starter home or investment opportunity in the heart of St. Catharines! Pride of ownership shines through in this well-maintained property, which has undergone significant owner-invested upgrades valued at approximately $50,000 in recent years. These enhancements include replacing all carpeting with stylish, low-maintenance flooring, the addition of a brand-new bathroom, and a refresh of the homes exterior boosting both curb appeal and long-term value. Currently offering 3 bedrooms, the office and living room both equipped with closets can easily be converted into a 4th and 5th bedroom, making this home highly versatile for growing families or investors. With 3 full bathrooms and an additional 3-piece half bath, theres plenty of space and convenience for a larger household. Natural light pours in through skylights in the kitchen, dining room, and second floor, while the carpet-free layout ensures easy cleaning and a modern look. The owned hot water heater helps save on monthly utility costs. Perfectly located just steps from Richard Pierpoint Park, a historic 30-acre green space featuring bike trails, a disc golf course, and serene gardens. Enjoy close proximity to public transit, the 406 highway, shopping, restaurants, and more. Zoned R3, this property also offers strong potential for future development or income opportunities. Move-in ready with major upgrades already done this is a must-see!' (id:49269)
Homelife Landmark Realty Inc.
16 Markle Crescent Unit# 517
Ancaster, Ontario
Welcome home to this beautifully finished 2-bedroom, 2-bathroom condo in Monterey Heights — a sought-after community in Ancaster. Built in 2020, this bright and thoughtfully designed corner unit sits on the top floor, offering extra natural light, added privacy, and a quiet, elevated view. The kitchen has a clean modern design with stone countertops, a large single-bowl sink, built-in wine fridge, under-cabinet lighting, and plenty of storage. It flows nicely into the open-concept living area, where recessed lighting and large windows make the space feel open and welcoming. Just off the living room, you’ll find a spacious balcony, perfect for enjoying your morning coffee or unwinding in the evening. Both bedrooms feature custom Closets by Design, offering smart storage without sacrificing space. The primary bedroom is complete with a private ensuite and a large glass-enclosed shower, while the second bedroom is conveniently located next to a full 4-piece bathroom. You’ll also have underground parking, which makes winter mornings a lot more manageable. And with access to great amenities like community BBQs, an exercise room, party room, and visitor parking, everything you need is right here. Close to highway access, shopping, parks, and everything Ancaster has to offer, this move-in-ready condo is ideal for first-time buyers, downsizers, or anyone looking to enjoy low-maintenance living in a fantastic location. (id:49269)
RE/MAX Twin City Realty Inc.
2779 Andorra Circle
Mississauga (Meadowvale), Ontario
With just the right mix of traditional style and smart updates, this home is a solid option for buyers looking for a good value for their dollar. Great bones, a lot of warmth and appealing neutral decor. Step through the enclosed porch and be welcomed into a bright, spacious layout. An eat-in kitchen for budding chefs with plenty of prep space, a window over the sink, a dishwasher and plenty of cupboards to keep your counters clutter-free. The open-concept living and dining area create the perfect spot for everything from weekday dinners to weekend gatherings. Garden doors lead to a backyard deck and gazebo - your future BBQ headquarters or quiet coffee corner. Wonderfully sized, fully fenced yard. Room to grow a garden, let the dog and children play, or dream up your next landscaping project. Upstairs, youll find three generously sized bedrooms, including a large primary with double closets, offering plenty of storage. Need more space? The finished basement adds flexibility for a rec room, guest room, home office or gym. In addition to the garage, theres parking for four cars. Youre steps to parks, scenic walking and cycling trails like Wabukayne and Aquitaine, and just a few minutes to Meadowvale GO, Streetsville GO, the 401 & 407, schools, shopping and the Meadowvale Community Centre & Library. Everything you need is within reach - including some big box stores and cafés youll soon be calling your weekend staples.. This home has all the ingredients for an exciting new chapter. Get ready to move! Your new beginning starts here! (id:49269)
RE/MAX Escarpment Realty Inc.
149 Remembrance Road
Brampton (Northwest Brampton), Ontario
Meticulously Clean Paradise Builder built Excellent **FREEHOLD 2 STOREY** Townhouse in Northwest Brampton- perfect blend of comfort and style. This beautiful house on WIDER LOT than any other traditional townhouse Featuring **DOUBLE DOOR ENTRY**, **DOUBLE CAR GARAGE**, 9 Feet Ceiling throughout, 3 Bedrooms and 3 Bathrooms, Open Concept layout with tons of Natural Sun Light, Living/Family combined Area. A welcoming foyer leads to a generous size Double Door Closet at entry and sunlight filled living room with large windows and illuminated by pot lights. Large Eat-In Kitchen W/Breakfast Bar offering 4 seating arrangements and seamlessly connects to a Dining Area where you can host your guests for a perfect gatherings. Ascend the beautiful wooden staircase with wooden spindles to discover a luxurious Master Retreat with a beautiful 4 PC Ensuite boasting a decent size bathtub, Standing Shower, vanity, and a separate spacious walk-in closet. Additional 2 decent size Bedrooms with Large windows in each bedrooms, Good size Closets and Additional Linen Closet beside the Second Washroom. A good rated school steps from the home, a beautiful park right across the street, close to Mount Pleasant GO station, Recreational facility, Shopping plaza, Future Hwy 413 will be passing through close proximity increases the potential growth of this NW Brampton community, all amenities & restaurants within few kms are only few reasons to call this your perfect nest. It features an excellent practical layout with elegant laminate flooring on Main Floor, an open concept, Pantry Area, Main floor Ensuite laundry with lots of storage area and nice courtyard with complete privacy. Move in Ready Home, perfect For First Time Home Buyers or investor. Don't miss this opportunity. MUST SEE !! Good Vibe and appeal as you enter the house, will surely lead to making this beauty your Home. (id:49269)
Homelife/miracle Realty Ltd
118 Mojave Crescent
Ottawa, Ontario
This spacious 3-bedroom, 3-bath, 2010 Tamarack end unit townhome offers a perfect blend of modern comfort and convenience in the heart of Stittsville. With the bright main level with high ceilings, open concept layout and thoughtful design creates an inviting space. As you step inside, you are greeted by an inviting foyer, powder room and home office offering function and convenience. The kitchen features ample cabinetry, modern appliances, and a bar style counter, making it a chef's delight while enjoying casual meals in the adjoining dining nook and gas fireplace. Primary bedroom adorns a large ensuite with separate bath/shower and walk in closet. Plus main bath and 2 other generous sized bedrooms with large windows. Bonus Second level laundry. The fully finished basement is a highlight, featuring a spacious family room complete with a 2nd gas fireplace, creating the perfect spot for movie nights or game days. The lower level also offers additional storage space, maximizing functionality. Situated in a prime location, with deck and fully fenced yard, this end unit townhome provides easy access to schools, local shops, groceries, dining, parks, and recreation, as well as easy access to the 417 highway for effortless commuting. (id:49269)
Real Broker Ontario Ltd.
2618 Baynes Sound Way
Ottawa, Ontario
You won't want to miss out on this exceptionally well-maintained freehold end unit. Main level features a large foyer, powder room, laundry room and storage space and entrance from the garage. On the second level is a bright and spacious kitchen with a sitting area by two windows bringing in lots of natural light.. Kitchen features quartz counter tops, stainless steel appliances, with an induction stove. The kitchen boasts plenty of storage space and a breakfast bar. The large and bright living room includes a fireplace and mantle. The spacious dining area is off the kitchen and has two French doors that lead to the patio deck, great for barbecues or just soaking in some sun. Upstairs, the primary bedroom is generously sized with a sitting area with two windows and a walk-in closet. The second generously sized bedroom offers a custom-built-in closet. Every detail has been thoughtfully updated with quality finishes and stylish upgrades. This home is move-in ready and designed to impress. A/C, Roof 2023 with 50-year warranty. Perfectly situated on a quiet street within walking distance to schools, parks, recreation and more. The shed is great to store your extras, freeing up space in the insulated garage. You also have your own laneway-not shared. (id:49269)
RE/MAX Affiliates Realty Ltd.
308 - 5100 Winston Churchill Boulevard
Mississauga (Churchill Meadows), Ontario
Spacious, Bright, large, Two-Bedroom, Two-Bath Unit In Prime Mississauga Location. Nestled in a Friendly And Quiet Community, it is Close To All Amenities, Schools, Parks, Shopping, a Rec Center, And Much More. The Living And Dining Room are spacious And Open To The Modern Kitchen And Balcony, A Wonderful Floor Plan For Entertaining And Family Gatherings. (id:49269)
Right At Home Realty


