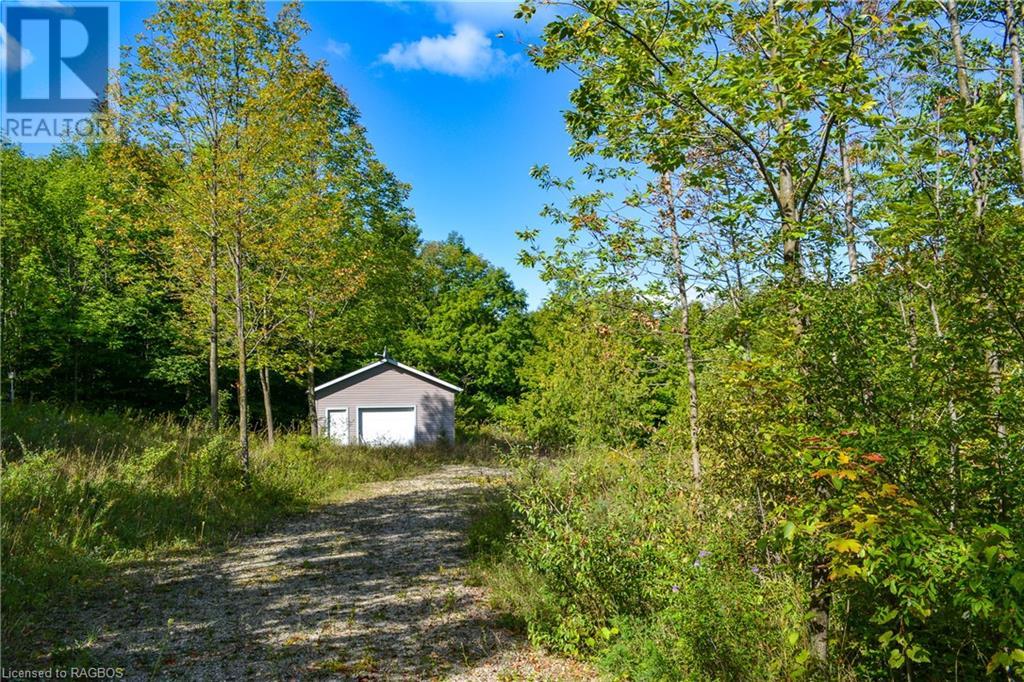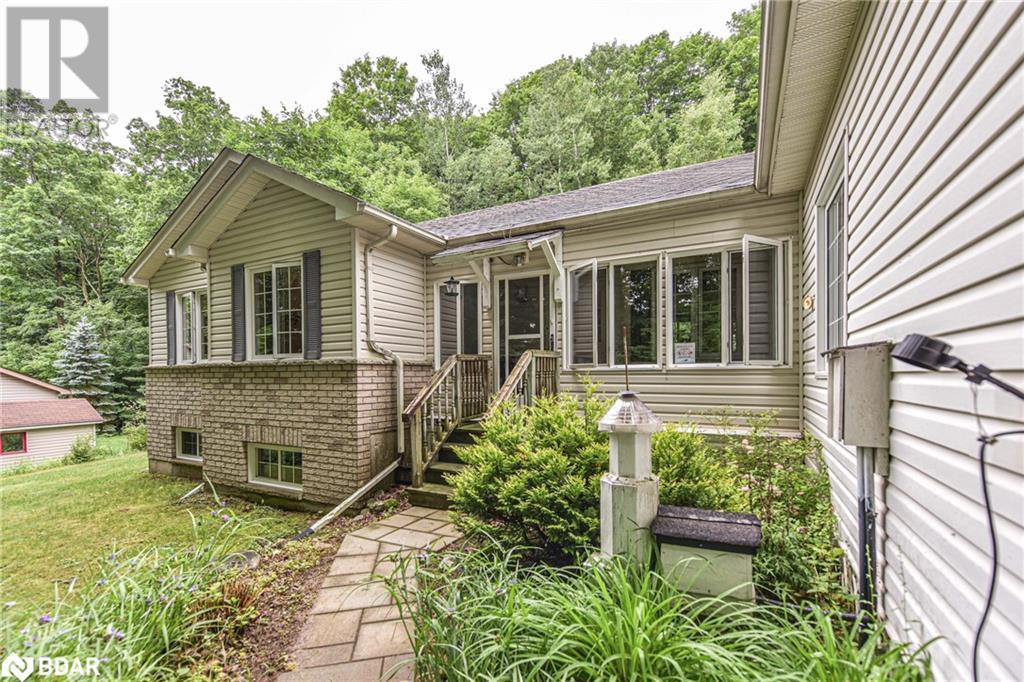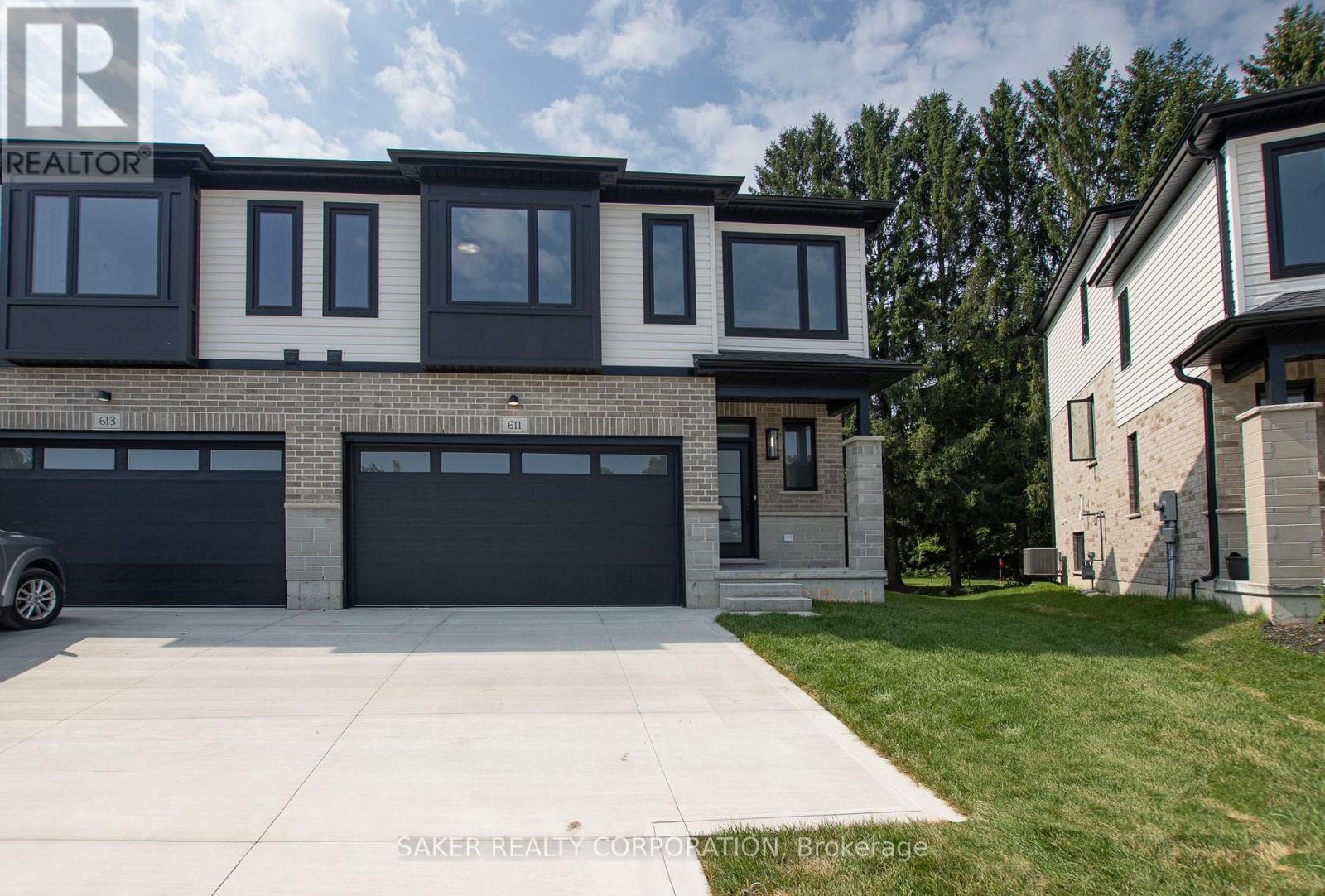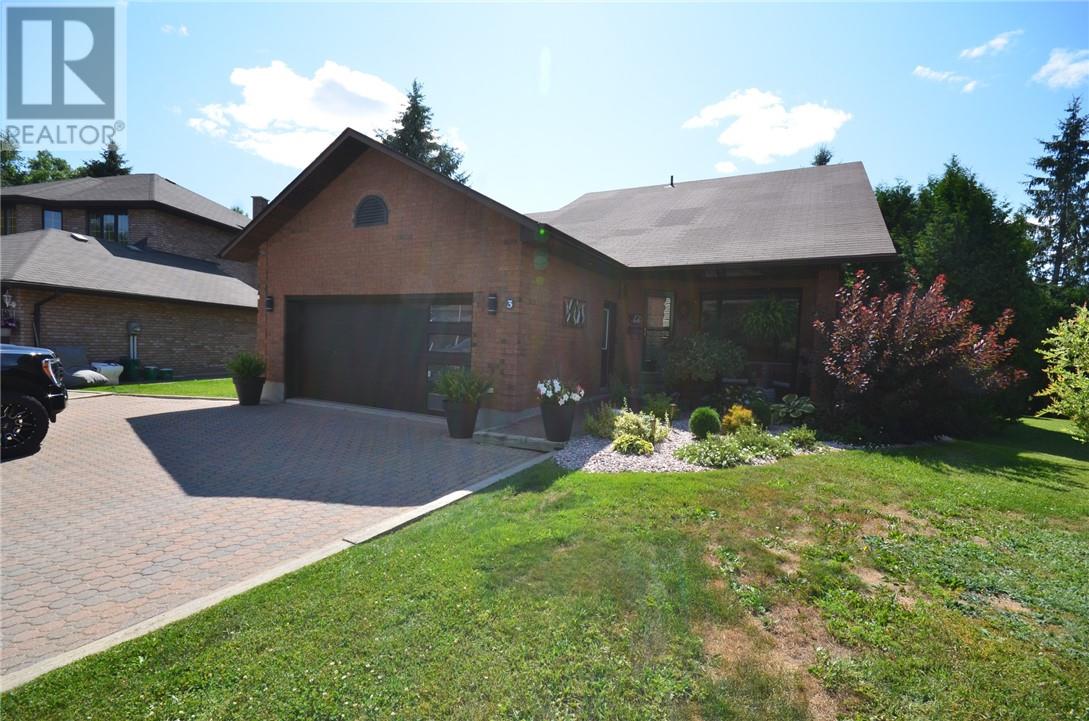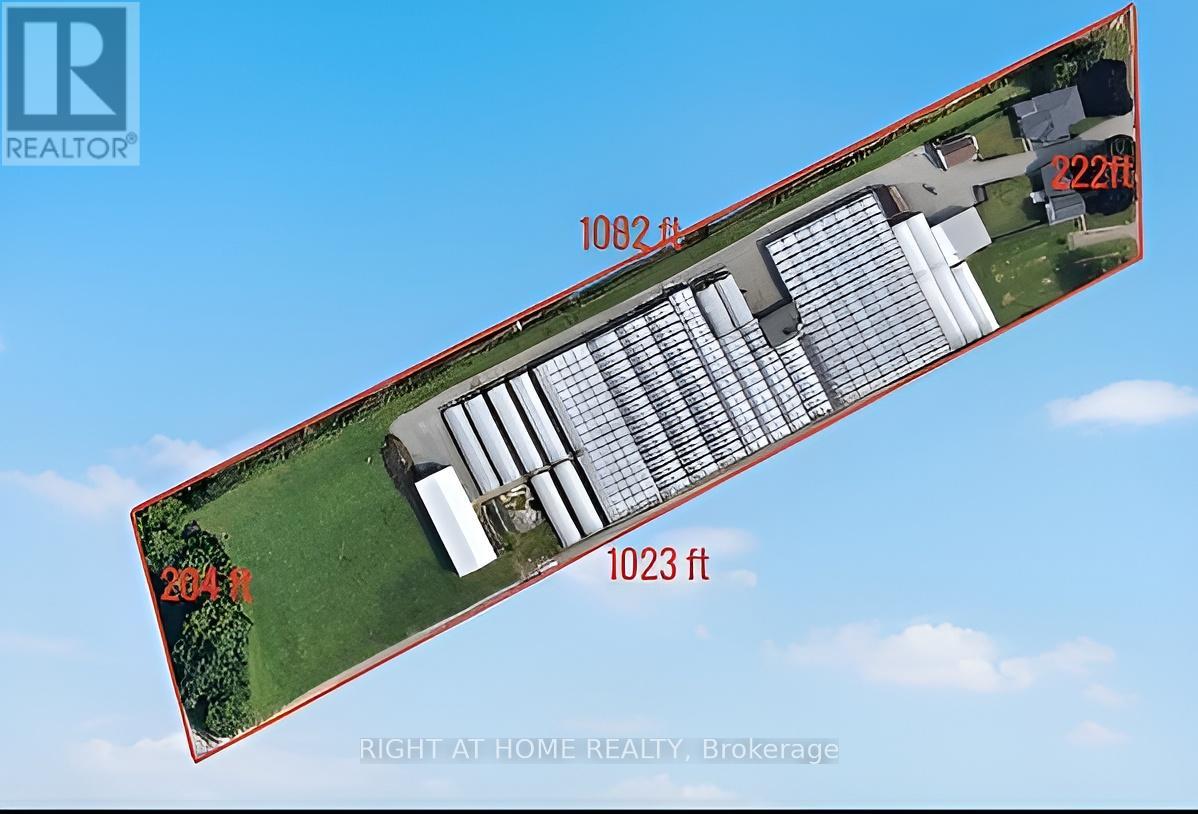5 Noble Drive
Miller Lake, Ontario
Welcome to the Lakeside Home. Nestled in the sought-after Miller Lake community, this 3-bdrm, 3-bthrm home offers the perfect blend of comfort and style with waterfront views. On the main floor, you’ll find an inviting eat-in kitchen with an island and quality cabinets that leads to a spacious living space with a fireplace. The sunken family room with a wet bar is ideal for entertaining. The main floor is complete with two bedrooms and a full bathroom recently redone. Upstairs, is home to a master bedroom with a walk-in closet and re-finished ensuite. The home boasts many recent upgrades since 2021: new windows, lighting and flooring throughout most of the home, a new furnace, a driveway redone, septic lids, all rooms painted, work to crawlspace repair of foundation/pillars/joists, sump pump installed, industrial dehumidifier, deck boards replaced and outside drainage work. Located on a large corner lot, this home offers plenty of outdoor space to play or relax. 19 minutes from Lion’s Head and 22 minutes from Tobermory, you’re never far from all the amenities and natural beauty the North Bruce Peninsula has to offer. With easy access to the water, the Lakeside Home is your ideal year-round retreat. (id:49269)
Keller Williams Realty Centres
396436 2 Concession
Chatsworth (Twp), Ontario
Escape the hustle and bustle of city life and embrace the serenity of country living with this exceptional 2.7-acre property. Imagine your dream home nestled in this tranquil setting, where you can enjoy scenic views and the peaceful sounds of nature. This lot isn't just a place to build; it's a lifestyle change, offering privacy and a perfect balance of open space and mature trees. The property is ready for your vision, featuring a 22'x24' garage for ample storage, a drilled well, and hydro service already in place. You'll be ahead of the game, with much of the groundwork laid for your future home. Located on a paved road, this property offers easy access to the natural wonders of Grey County. Explore the nearby Grey County CP Rail Trail, or spend your days by the picturesque William Lake, just moments away. Despite its peaceful setting, you're only a 20-minute drive from the city of Owen Sound, where you'll find a regional hospital, shopping, schools, and a vibrant community with plenty of events. For those with a love for adventure, the renowned Bruce Trail and the ski slopes of Blue Mountain are just a short drive away. This is more than just a property; it's your gateway to a simpler, more fulfilling way of life in Grey County. Don't miss out on the opportunity to make this your new home! (id:49269)
Grey County Real Estate Inc. Brokerage
1030 Main Street
Ignace, Ontario
over 6 acres of vacant commercial land. Excellent location with 700 feet of frontage on Highway 17. (id:49269)
Latitude 50 Realty Inc.
3699 602 Hwy
Devlin, Ontario
THIS IMMACULATE ONE-OWNER FAMILY HOME HAS IT ALL!!! Built in 1987 with many recent upgrades and METICULOUSLY maintained, no box here will be left unchecked. Enjoy a serene location with over 1,300 feet of frontage on the Rainy River and approx. 12 acres of land, including a large and well-manicured yard space with flower beds, tall red pines, walking trails and more! The 3+1 bedroom, 2 bathroom bi-level home has the perfect layout AND amount of space to accommodate a family; spacious kitchen with storage and counter space to boot, open concept living/dining area with patio doors to the fantastic south-facing deck overlooking the river. Master bedroom with huge walk-in closet, two further bedrooms (perfect for kids OR use one as an office!), spacious main level bathroom and large foyer/entry all complete the main level. The basement is fully-finished and features large, bright windows in the spacious rec room; excellent play space and gathering area! Bedroom number 4, a bonus room, separate laundry, the second full bathroom and plenty of storage/utility space complete the lower floor. High-end water treatment equipment, central vacuum and new hot water tank (February 2024) are all here and ready to go for your convenience and comfort. This home is efficient and environmentally-minded with a closed-loop geothermal forced-air heating & cooling system - keep your bills to a minimum as well! GARAGE AND SHOP ON YOUR MUST-HAVE LIST? Prepare to be impressed, the 48' X 36' shop comes complete with 14' ceilings, several bays with large doors, an insulated shop area, running water and 60 amp hydro service! Large lean-to for your storage needs at the rear. This property is one-of-a-kind, ready to go and waiting for you! Get started today! (id:49269)
Century 21 Northern Choice Realty Ltd.
59 Harmony Way
Thorold, Ontario
Spacious 1668 sq ft new two-storey interior unit freehold townhome. Currently under construction in the Rolling Meadows master planned community. Features 9’ main floor ceiling, 3 bedrooms, 2.5 bath and 2nd floor laundry. Kitchen features 37” tall upper cabinets, soft close cabinet doors and drawers, crown moulding, valence trim, island, walk-in pantry, stainless steel chimney hood and 4 pot lights. Smooth drywalled ceiling throughout, 12”x24” ceramic tile flooring, 6” wide plank engineered hardwood flooring in the main floor hall/kitchen/great room. Spacious primary bedroom with large walk-in closet and ensuite with double sinks and 5’ acrylic shower. Unfinished basement with plenty of room for future rec-room, den & bathroom. Includes 3 piece rough-in for future basement bathroom, one 47”x36” egress basement window, Carrier central air, tankless water heater, Ecobee programmable thermostat, automatic garage door opener, 10’x10’ pressure treated wood covered rear deck, front landscaping package and an asphalt paved driveway. Only a short drive from all amenities including copious restaurants, shopping, golf, night life, vineyards, Niagara on the Lake & one of the 7 wonders of the world - Niagara Falls. Full Tarion warranty. Listing price is based on builder pre-construction pricing. Buy now and get to pick your interior finishes! Built by national award winning builder Rinaldi Homes. (id:49269)
Royal LePage NRC Realty
3330 N Line 6 North Line
Sugarbush, Ontario
Beautiful bungalow in desirable village of Sugarbush. Features include: new furnace and A/C (2022), sprinkler/irrigation system, insulated garage door and opener, gazebo, landscaping, upgraded bathroom and kitchen, leaf guards, double car garage with inside entry, main floor laundry, walkout from house to private yard and new deck. Book private showing today. (id:49269)
RE/MAX Right Move Brokerage
65 Dorchester Boulevard Unit# 24
St. Catharines, Ontario
Charming 2-storey 3 bedroom condo townhome tucked away in a serene corner, away from the parking lot. Enjoy a shaded front lawn with mature trees providing a tranquil setting. This home features several updates for comfort and efficiency. Second-floor and kitchen windows replaced in 2011. Living room patio door and basement windows updated approximately 1.5 years ago. New attic insulation added in 2023. Second floor and stairs carpeted. Vinyl flooring in the kitchen, hall, main floor bathroom, and down basement stairs replaced in 2012. Laminate floors in the living and dining rooms. Second-floor bathroom renovated in 2017 with a new Mirolin acrylic tub/shower surround and plumbing. Main bathroom features an upgraded toilet, new sink. Recent plumbing and fixture replacements within the past month in kitchen . Laundry sink in the basement has new cartridge plumbing installed within the last two years. Patio regraded with new patio stones and a custom patio fence enclosure featuring an opening, hooks for hanging blinds, and space for hanging flower pots, all updated in 2023. Located within walking distance to the Welland Canal, bike and walking trails, 20 minutes drive to Niagara-on-the Lake and wine routes. This home offers stunning sunset views and the benefit of no rear neighbors. Don't miss this opportunity to own a well-maintained townhome with modern updates and a peaceful setting. (id:49269)
Ipro Realty Ltd.
023467 Holland Sydenham Townline
Meaford (Municipality), Ontario
Welcome to your dream retreat! Experience the perfect blend of rustic charm and modern comfort in this custom-built 1.5 storey 'dovetail' timber frame log home. This unique 2 acre property is located in a quiet area with beautiful country views, a serene retreat with expansive covered front porch, just 10 minutes from town and amenities. Step inside to discover an open concept kitchen, dining, and living area, highlighted by an exquisite custom stone propane fireplace with a rustic barn beam mantle. From the dining room, garden doors open to a brand new deck (2024), and above-ground pool (16' x 32') ideal for summer relaxation while overlooking the tranquil backyard. With 5 bedrooms and 3 full baths, there is plenty of space for family and guests. The primary bedroom boasts a walk-in closet, a luxurious ensuite bath, complemented by a large recreation area loft that overlooks the living room. 5th bedroom is currently set up for use as a home office with a cozy floor-to-ceiling stone fireplace accent, equipped with high-speed internet. The finished basement includes 3 large bedrooms, a 3pc bathroom, and a laundry/utility room. Outside, an extra-large 2.5 car detached garage comes equipped with hydro, a 100 amp panel, and a 220 plug, providing ample space for your vehicles and projects. Additional features include a shed set up as a chicken coop and a large vegetable garden and fruit trees producing apples and pears. Recent updates ensure peace of mind with new roof shingles, and an A/C wall unit installed (2022). Enjoy the best of all seasons with only a 40-minute drive to ski hills in the winter or Sauble Beach in the summer. Enjoy the dark skies at night, perfect for stargazing, and nearby small lakes for fishing. This move-in-ready home is waiting for you to enjoy all it has to offer! Contact your REALTOR to schedule a viewing of this amazing property. (id:49269)
Royal LePage Rcr Realty
1519 Line 1 N
Oro-Medonte, Ontario
*OVERVIEW* Raised bungalow offering a perfect blend of natural beauty and limitless potential on 96 acres in Oro-Medonte. 2,557 sqft finished space with 3+1 bedrooms and 2 bathrooms. *INTERIOR* The interior boasts an open-concept eat-in kitchen, a sun-filled living room, and a primary bedroom with a sliding glass door walkout to an exclusive deck. The fully finished basement has a separate entrance and a walkout to the front yard, providing an excellent opportunity for an in-law suite. *EXTERIOR* The bungalow is surrounded by well-treed privacy and features front and back covered decks, as well as a spacious 2-plus wide private driveway. *NOTABLE* This property stands out with its unique design. Embrace the serene surroundings, abundant space, and a location seamlessly combines tranquillity and convenience. Enjoy country living just minutes away from Hardwood Hill, Horseshoe Valley, golf courses, Barrie, Orillia, and with easy access to Highway 400. Book an appt. to walk the lot and see this great piece of property. (id:49269)
Real Broker Ontario Ltd.
59 O'reilly Lane
Kawartha Lakes, Ontario
Welcome to 59 O'Reilly Lane, where picturesque views and serene waterfront living await you. This stunning 3+1 bedroom, 2-bathroom home is nestled in a coveted, tranquil waterfront community on the North Shores of beautiful Lake Scugog.Step inside this inviting high ranch bungalow and be captivated by its spacious open-concept layout. The living room seamlessly flows into the kitchen and dining area, creating an ideal space for entertaining or simply relaxing with loved ones. Enjoy the convenience of a walkout to the back covered deck, where you can savour tranquil moments while admiring the breathtaking waterfront vistas.Every window at the front of this magnificent home offers panoramic views of the serene lake, providing a constant source of natural beauty and tranquility. Recent upgrades include new flooring throughout, an upgraded kitchen featuring solid surface counters, and renovated bathrooms, adding modern comfort and style to this charming abode. Attached 1.5 garage is a benefit for storage & parking. Embrace the outdoor lifestyle with the convenience of a nearby boat launch, offering endless opportunities for water-based activities in every season. Perfectly suited for family living, this home is conveniently located on a school bus route, ensuring easy access to education for your loved ones. Additionally, it's just minutes away from the vibrant communities of Port Perry and Lindsay, where you can explore amenities, shops, and dining options. (id:49269)
Revel Realty Inc.
611 Regent Street
Strathroy-Caradoc (Mount Brydges), Ontario
""""CLICK MULTI-MEDIA FOR 3D TOUR"""" PREMIUM PIE SHAPE DEEP LOT Banman Developments Newest Community "" Timberview Trails"" This is a FREEHOLD( No Condo fee) SEMI-DETACHED Split-level with 3 bedrooms, 3 bathrooms, With 2 CAR GARAGE and DRIVEWAY .JUST UNDER 2000 SQ FT, of Premium above ground floor space plus Basement, The Master suite is on its own level with Luxury Ensuite and massive walk in closet . Some of the features include granite throughout, hardwood throughout the main floor, ceramic tile, premium trim package. Rear deck as standard. This home is conveniently located near the community center, parks, arena, wooded trails and the down town, and is appointed well beyond its price point which include quartz countertops, hardwood throughout the main floor, tile in all wet areas, glass/tile showers, 9' ceiling. not to mention a Lookout basement with 9' Ceilings as well. Call for your Private showing today! (id:49269)
Saker Realty Corporation
46 Queen St
Chapleau, Ontario
Welcome to 46 Queen St. Chapleau, Ontario. This bright 2 bedroom 1 bath home has open living kitchen dining area. Main floor laundry and recent updates make this a great home. Amazing location on quiet dead end street close to arena, schools, trails and amenities. Call today to book your viewing! (id:49269)
Exit Realty True North
3 Lexington Court
Sudbury, Ontario
Discover the perfect blend of space, style, and modern comfort in this exceptional home, situated on an extra-large pie-shaped lot with a 44-foot frontage and a remarkable 170-foot depth. Offering just under 2,000 sq ft of above-grade living space and a total of 2,654 sq ft, this property is designed for family living. The home features four good-sized bedrooms and two recently updated full bathrooms, ensuring comfort and luxury. The living room boasts a soaring 13-foot ceiling, creating an airy, welcoming atmosphere. The large eat-in kitchen, equipped with modern appliances, opens to an upper deck featuring a very private gazebo—ideal for relaxing or entertaining. The generously-sized family room is perfect for gatherings, complete with a cozy gas fireplace and access to a lower deck. The backyard is a family haven, with a large area for kids to play, a fire pit area for cozy evenings, and ample space for outdoor activities. Beneath the family room, bathroom, and bedroom area, you’ll find a crawl space offering ample storage. The basement adds even more value, featuring a spacious rec room currently used as a gym, a finished laundry room, and an unfinished mechanical room. With mostly hardwood flooring throughout, the home is both elegant and practical. Outside, a beautiful front porch welcomes you, while the extra-large interlock driveway offers space for six cars, complemented by a double attached garage. This is more than just a house—it’s a place to create lasting memories. Don’t miss your chance to make this stunning property your forever home! (id:49269)
RE/MAX Crown Realty (1989) Inc.
24 - 113 Hartley Avenue
Brant (Paris), Ontario
Less than 5 years new, 3 good size bedrooms, 2 full bathrooms and a half bath townhouse in the beautiful picturesque city of Paris. Master's bedroom ensuite with a 4 pc bathroom and a walk in closet. All stainless steel appliances. Come and enjoy this bright, spacious and beautifully laid out home. **** EXTRAS **** Note that pictures were taken before the current tenants moved in. The landlord may or may not opt to meet with applicants before accepting an offer. Landlord may or may not request for additional screening using Single Key. (id:49269)
Royal LePage Credit Valley Real Estate
39 - 720 Grey Street
Brantford, Ontario
Welcome To Premium Unit Three Storey Townhouse Featuring 3 bedrooms And 3 Bathrooms, Close To Hwy 403. One Bedroom And Bathroom On Ground Floor, Can Be Used As Office Or Den. Upper Level Has Open Concept Kitchen, Living And Dining Area. Third Floor Has Two Bedrooms With Two Washrooms. Laundry With Bedrooms On Third Floor. Upper Level Balcony To Enjoy The View And Barbeque In Summer. Close To All Amenities And Woodman Cainsville Elementary School. (id:49269)
Spectrum Realty Services Inc.
252 Glencairn Avenue
Hamilton (Glenview), Ontario
Welcome to 252 Glencairn Ave in Hamilton, a 3-bedroom home with excellent potential. This property is ready for your personal touch and renovation ideas. The main level features a comfortable living space, a kitchen awaiting your updates, and a conveniently located bedroom. Upstairs, youll find two additional bedrooms, offering privacy and flexibility for your familys needs.The home also includes a detached garage, perfect for extra storage or a workshop, and a spacious backyard thats ready for your landscaping or outdoor entertaining plans.Situated in a family-friendly neighborhood, this property is close to essential amenities like shopping centers, grocery stores, and various dining options. Nearby parks provide great opportunities for outdoor activities, while well-regarded schools make it an ideal location for families. With easy access to public transportation and major highways, commuting is simple and convenient.Whether you're a first-time homebuyer looking for a renovation project or an investor seeking a property with great potential, 252 Glencairn Ave offers a unique opportunity to create the home you've always wanted. (id:49269)
Keller Williams Signature Realty
7085 County Rd 65
Port Hope, Ontario
Welcome Home To This Custom Built Modern & Elegant Residence! Luxury Finishes Throughout. 33.40 Acres Of Paradise Mature Trees, Extremely Private. 3286 Sq Ft Of Main Floor Living Space. This Home Features Plenty Of Modern Upgrades. Ample Room To Entertain, With A Dream Kitchen, Top Of The Line Appliances, Walk In Pantry. Primary Br Includes A Beautiful Ensuite And A Huge Walk In Closet. Main Floor Laundry,10' Ceilings Throughout. This Is The One You Have Been Looking For! OPEN TO OFFERS. **** EXTRAS **** 10 Minutes To Hwy 407, 10 Minutes To 401 & Port Hope. Minutes To The Ganaraska Forest & Brimacombe Ski Resort. Unspoiled Basement With Separate Entrance Leading To The 3 Car Garage. (id:49269)
International Realty Firm
204117 Highway 26
Meaford, Ontario
102 acres with 80 acres workable and pasture with perimeter fencing. 46x196 pack barn built in 2021, outside scrape and manger, currently used for cattle. Original bank barn with 200 fence line feeder. Nice strip of maple bush along the west side of the farm. 2 storey brick farmhouse has 4 bedrooms. Natural gas, paved road, located between Meaford and Owen Sound. Two neighbouring property owners are interested in renting their land to the owner of this property, giving a total land base of 245 acres. (id:49269)
Royal LePage Rcr Realty
228 Read Road
St. Catharines, Ontario
Situated on the border of St. Catharines and Niagara-on-the-Lake, two of Canada's most picturesque locations, this property offers a unique opportunity. Conveniently located minutes from cities and Niagara Falls, with the GTA accessible within 1.5 hours, it's an ideal spot. Features include one 2000 sqft house, a spacious 5-acre land, a 40 x 110 feet barn, and 75,000 sqft of Venlo-style greenhouses for flower or vegetable businesses. Utilities include two hydro bills, three gas meters, and three boilers, with access to well water, natural gas, and irrigation water. Greenhouses rent for $9176 PM, barn for $4500 PM, and a 4-bedrm house for $3500 PM. Negotiations welcome for leasing options, with a requirement to lease the living house with or after the greenhouses. The greenhouses have grown various crops, and the owner offers teaching if needed. Also for sale, at CND$ 3.5 million . ** This is a linked property.** (id:49269)
Right At Home Realty
301 - 60 Absolute Avenue
Mississauga (City Centre), Ontario
Welcome Home, Unique, Award Winning, Iconic, Marilyn Munroe Building In Absolute World! Spacious 2 Bed, 2 Bath Unit With 970 Sqft Including 160 Sqft Of Wrap Around Open Balcony. Executive Concierge, Car Wash Bay In Underground. Professionally Landscaped With Walkways, Fountain And Waterfalls. In-Suite Personal Coded Security System. Minutes To Sq1, Hwy 403, Library, Ymca, Bus Terminal, Theatre, Restaurants Etc.. **** EXTRAS **** 30K sqft Of World Class Amenities!24Hr Concierge,Gym,Track,Indoor/Outdoor Pool,Theater,Private Lounge, Guest Suites, Rooftop Patio w/Bbq More? check http://60absolute.ca/Square1,Transit,Cinema,Hwys,Gotrain,Hospital,Restaurants (id:49269)
Right At Home Realty
919 - 3100 Keele Street
Toronto (Downsview-Roding-Cfb), Ontario
Keele Condos are steps away from Downsview Park, offering a beautiful natural setting with a ravine, biking routes, walking trails, and green spaces with scenic views. Public transit options, including Downsview and Wilson subway stations, are just minutes away, as well as Highway 401 and Yorkdale Mall. The 9th-floor suite features a large terrace with clear views. Building amenities include a state-of-the-art fitness center, a library with a lounge area, a media room, a sky terrace with BBQ facilities, a children's play area, a bike wash, and a pet wash. (id:49269)
Homelife Kingsview Real Estate Inc.
1505 - 2121 Lake Shore Boulevard
Toronto (Mimico), Ontario
Gorgeous Corner Unit In Luxury Waterfront 'Voyager' Condos! Sun-Filled Corner Unit W/View Of The Lake & Toronto Skyline. Hrdwd Flrs In Liv/Din Rm, Open Concept Gourmet Kit W/Granite Counter, Mirrored Backsplash, Brkfst Bar. Good Size Master W/Dbl Closet. W/O To Balcony From Liv Rm, Designer Decor. Modern Bldg W/World Class Amenities. Fully Equipped Exercise Rm, Indoor Pool W/Sauna, Whirlpool, Spa, 2 Rooftop Party Rooms & 24Hr Concierge. Steps From The Lake, Martin Goodman Trail, Humber Bay Park, Marina! Ttc At Door Steps. Mins To Downtown, Easy Access To Go Train & Subway. Surrounded By Boardwalk W/Shops & Restaurants. (id:49269)
Royal LePage Signature Realty
1022a Islington Avenue
Toronto (Islington-City Centre West), Ontario
This bright & spacious 3 bedroom town boasts a main floor layout designed for optimal space usage. The open concept kitchen/dining & large living area is complimented by 9 foot ceilings, pot lights, & a walk-out terrace, while the rest of the home offers hardwood flooring, second-floor laundry, lots of storage, two sizable second-floor bedrooms, and more. A private third-floor retreat provides ample space for a king sized bed & features a large ensuite, walk-in closet & terrace to enjoy beautiful sunsets. Basement is a finished living area perfect for home office or rec room with 3-piece bathroom & garage access. Located steps from every desired amenity including grocery, dining, parks, entertainment, public transit, sought-after schools plus a short drive to Sherway Gardens, 427/QEW, Ikea, shops on Bloor Street, Downtown, Airport & much more. **** EXTRAS **** 12 months paid condo fees (id:49269)
Royal LePage Real Estate Services Ltd.
705 - 65 Speers Road
Oakville (Old Oakville), Ontario
Luxurious Corner Unit Condo in the Heart of Oakville. This Spacious And Sun-Soaked Open-Concept Unit Boasts Soaring 9ft Ceilings And Floor-To-Ceiling Windows, The Condo Features An Expansive Wrap-Around Balcony, Perfect For Enjoying The Outdoors. The Modern Kitchen Is Equipped With Stainless Steel Appliances. Good Size Bedrooms. One Of The Standout Features Is The Two Car Parking Spots, Conveniently Located Right Next To The Elevator. This Unit Also Includes In-Suite Laundry Facilities And Ample Storage With An Included Locker. Indulge In A Plethora Of Resort-Style Amenities, Such As An Indoor Pool, Hot Tub And Cold Plunge, Sauna, Well-Equipped Gym, Stylish Party Room, Meeting/Boardroom, Media Room, Rooftop Patio With BBQs, Terrace With BBQs, Convenient Pet Wash, Car Wash, And 24-Hour Concierge And Top-Notch Security. Perfectly Located In Charming And Sought-After Kerr Village, You're Just A Short Walk To The GO Station, Grocery Stores, A Variety Of Shops, Restaurants, Cafes, And Parks. With Easy Access To Public Transit And Major Highways, This Condo Is Truly A Commuter's Dream And Offers The Best Of Oakville Living. Don't Miss The Opportunity To Make This Luxurious Condo Your New Home! (id:49269)
Rock Star Real Estate Inc.


