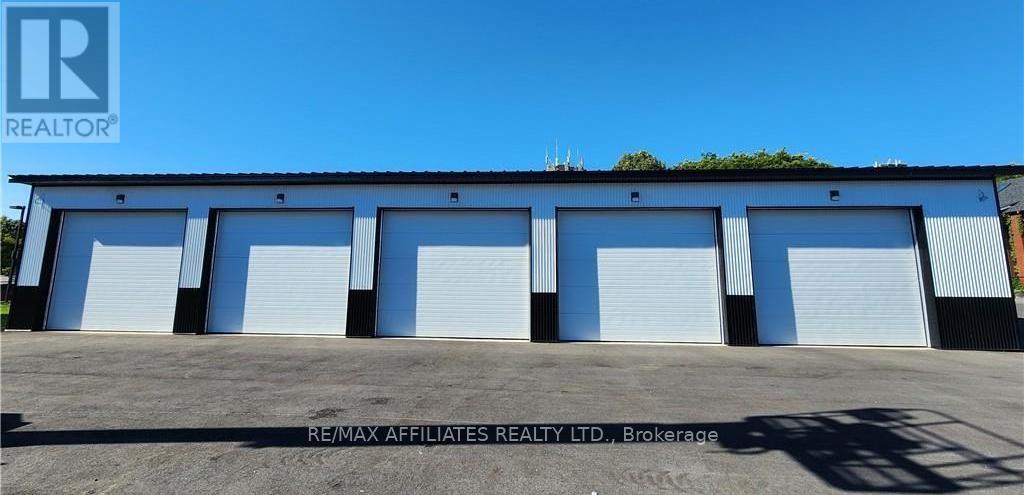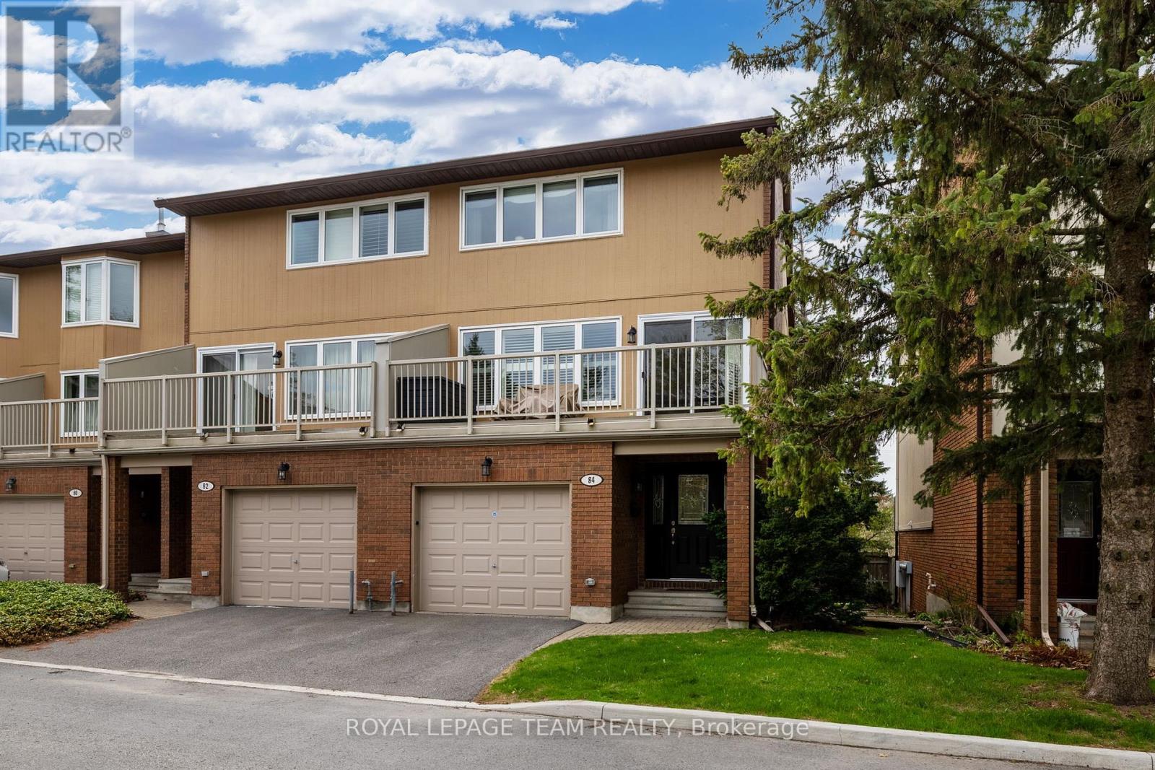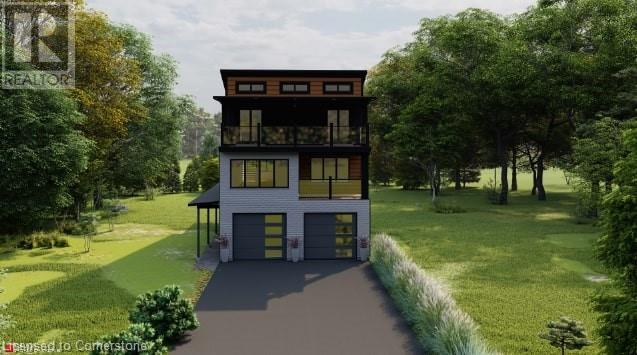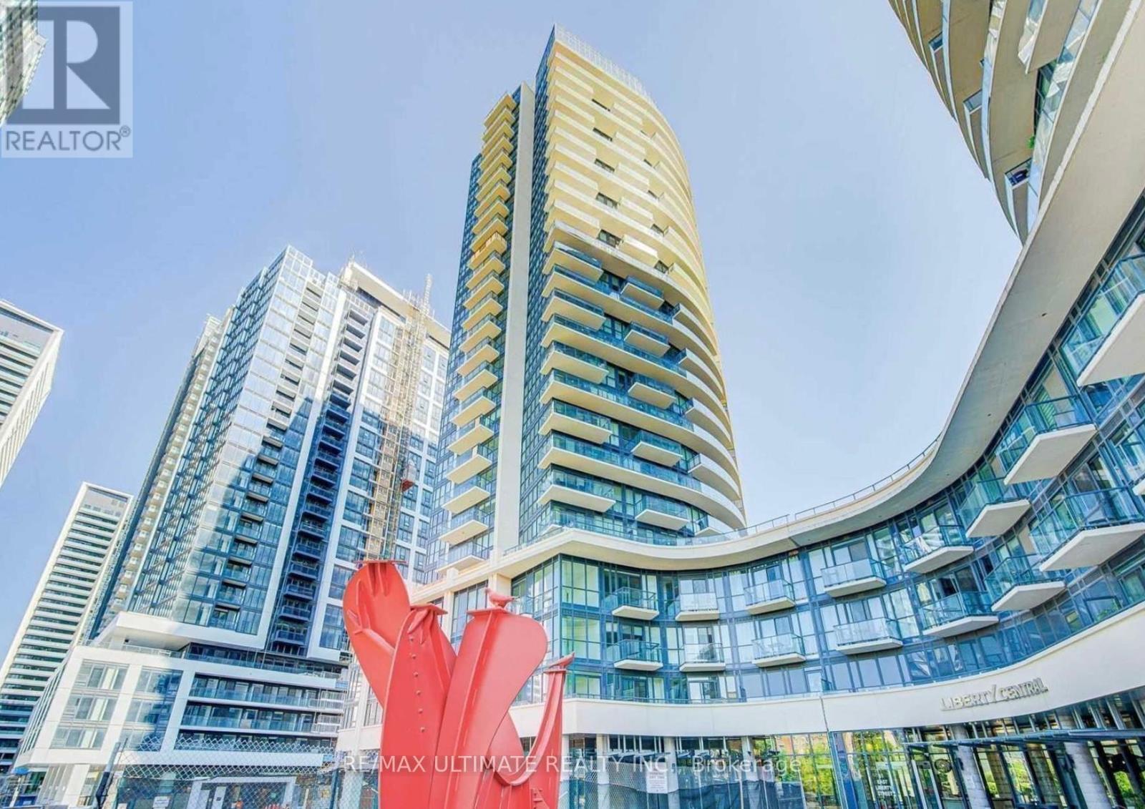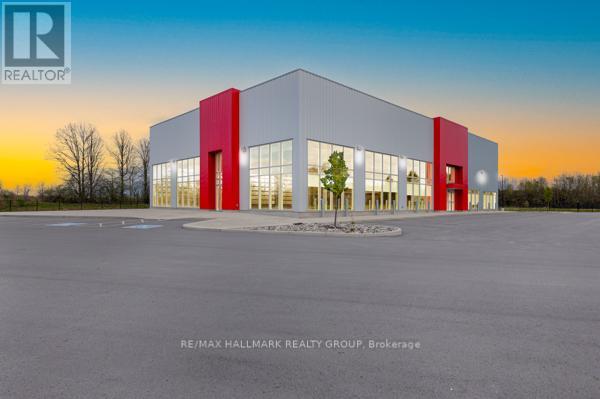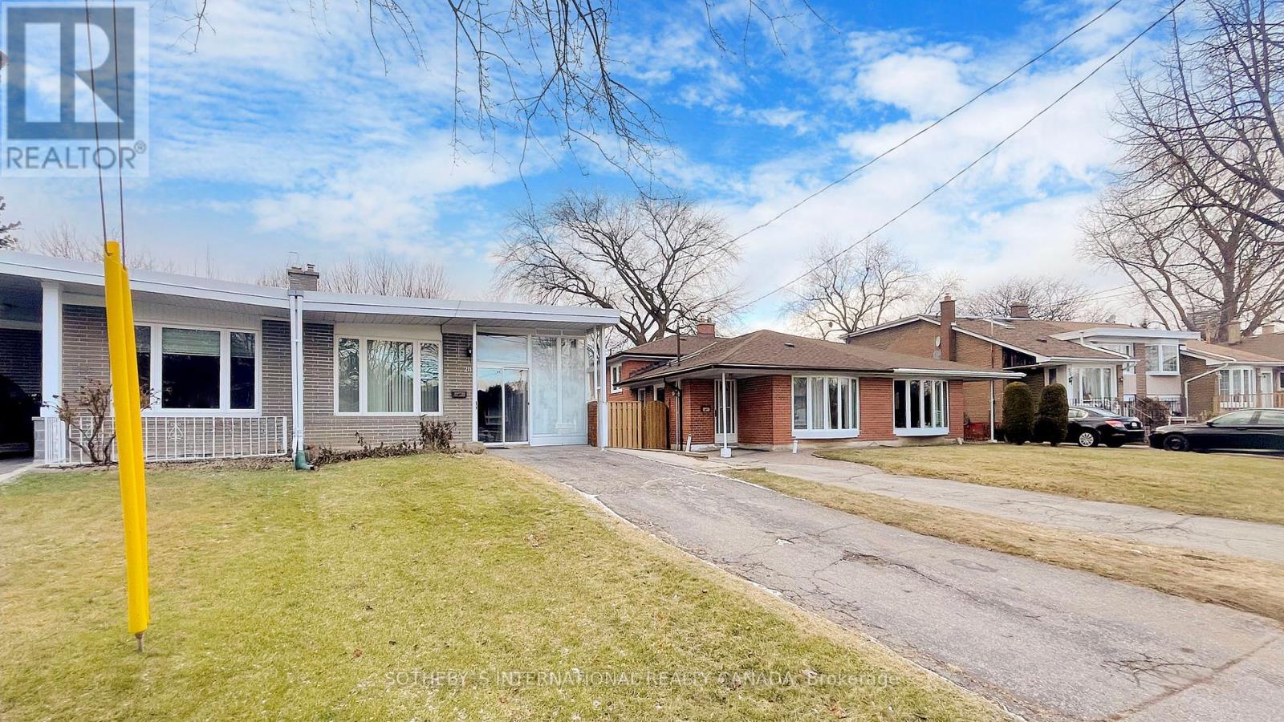550 Du Plateau Street
Ottawa, Ontario
Beautiful Minto Bungalow 2+1 bedrooms + Solarium & 3 bathrooms fronting onto Leisure Park. Sizable kitchen offers eat-in area with antique white cabinets, stainless steel appliances, crown molding details, and glass accents. The living room and dining room offer beautiful hardwood flooring, vaulted ceiling, and a cozy natural gas fireplace. Primary bedroom has a large walk-in closet and ensuite bath. Front bedroom can be used has a bright office with it's large window or 2nd bedroom adjacent to another full bath. Convenient main floor laundry room off the garage entrance. The fully finished basement offers a family room area with a gas stove fireplace, a third bedroom with cedar closet, a full bathroom and lots of storage. To top off the many advantages of this property, the backyard is fully fenced with white PVC and is beautifully landscaped with interlock & green grass area! Low maintenance throughout!! This house is walking distance from grocery stores, restaurants, coffee shops, recreation facility, parks and schools with easy access to transits and Innes Road. Attic Insulation 2022, A/C 2023, Garage Door 2021 (id:49269)
RE/MAX Delta Realty Team
Garage - 26 First Street W
Cornwall, Ontario
BRAND-NEW, 5 BAY SHOP MEASURES 32X75 WITH IN-FLOOR HEAT. Each bay is very deep allowing for storage lockers etc. Opportunity to create your own garage oasis. Lot is newly fenced & paved. Land lease parcel is 70x114. Buildings are steel clad with metal roof. This 5 Bay shop include a heated indoor parking and heated indoor storage. Well situated from Downtown Pitt St. boutiques, fine dining, the mall and riverfront Park. This is a turn-key property, no headaches and expense of renovation or turnover. (id:49269)
RE/MAX Affiliates Realty Ltd.
84 Winbro Avenue
Ottawa, Ontario
Tucked away in a quiet cul-de-sac, this beautifully maintained end-unit townhome offers effortless living in a highly convenient, central location. Step inside to a welcoming foyer that flows upstairs into a bright, open-concept living and dining space. The updated chefs kitchen features a large granite island, modern appliances, and ample cabinetry for all your storage needs. Upstairs, you'll find three generous bedrooms and two full bathrooms, including a spacious primary suite with a walk-in closet and a luxurious glass shower. The two additional bedrooms are ideal for family or guests and share a well-appointed updated bathroom. The ground level offers a walk-out to the private backyard and can be used as a fourth bedroom, home office, gym, or recreation space complete with its own full bathroom. Situated in a family-friendly neighbourhood with plenty of visitor parking, this home blends comfort, functionality, and location in one unbeatable package. (id:49269)
Royal LePage Team Realty
27 Bittern Court
Ottawa, Ontario
This bright and sunny two bedroom plus den at McKay Lake Estates has breathtaking views of the Pond and the lush surrounding green space. Built in 1987 and well-designed, featuring a large living room with fireplace, generous dining room and super kitchen with eat-in area. Relax on the balcony watching the sun set! Sun-filled den, airy and bright primary bedroom with walk-in and 5-piece ensuite bath. Generous second bedroom, 4-piece main bathroom and the laundry and utility room down the hall. Hardwood throughout the principal rooms. Full storage room in the basement and a convenient dumb waiter in the garage. Parking for two cars, tandem. This is a fabulous spot for the outdoor enthusiast. Lovely dog walks, great bird watching, cross country skiing at your doorstep, and a private beach with swimming at the Pond daily until 2pm. Enjoy this most enviable, tranquil setting, beautiful throughout the four seasons. 24 hour irrevocable on all offers. (id:49269)
Engel & Volkers Ottawa
9 Clare Avenue
Hamilton, Ontario
LOCATION LOCATION LOCATION! Explore an amazing opportunity in a highly desirable waterfront community! This residential infill lot is primed for your dream home and is situated in Hamilton's sought-after Beach community, just a short walk from the picturesque waterfront trail. This 40ft x 100ft lot is zoned allowing for single or multi-family dwellings up to 2.5 stories. Services are available as water, gas, sewer, hydro etc. Great opportunity to build your dream home or investment. Excellent location on the beach strip and fast growing area near the City of Burlington and easy Hwy access to Niagara and Toronto areas. Drawings have been devised for a stunning detached home with 3 car garage. All custom plans and permit drawings included. Do not miss the AMAZING value this lot has to offer! (id:49269)
RE/MAX Escarpment Realty Inc.
203 - 57 St. Joseph Street
Toronto (Bay Street Corridor), Ontario
Discover your ideal home at this beautifully appointed 1-bedroom + Den unit, perfectly situated just steps from the University of Toronto. Enjoy the vibrant atmosphere of the neighborhood, brimming with excellent dining options ranging from cozy cafes to gourmet restaurants. This prime location offers unparalleled convenience with quick access to Bay Station and Wellesley Station, making commuting a breeze. With an impressive walk score, youll find everything you need within easy reach.The building features a spacious balcony, perfect for summer barbecues and relaxing evenings. Residents can take advantage of fantastic building amenities, including an outdoor pool, fully equipped gym, meeting rooms, and an entertainment room. Plus, guest suites are available for your visitors. Ideal for students or remote workers, this unit provides a perfect blend of comfort and community. Don't miss your chance to call this stunning space home! (id:49269)
Right At Home Realty
2503 - 49 East Liberty Street
Toronto (Niagara), Ontario
*Immaculate & Bright Exec. Newly Built SW Facing 3 Bedrooms + 2 Full Bathrooms + Open Den/Office Area. 836 Sqft+Balcony With Beautiful SW Lake View From All The Bedrooms, Airy 9 Ft Ceiling With Floor To Ceiling Windows Providing Lots of Natural Light. Premium Laminate Floors. Stainless Steel Appliances,Parking & Locker. Move to the Heart of East Liberty Village Living with World Class Amenities. Short Walk to Grocery Shopping, Shops, Restaurants, The Lake & Transit. Fully Equipment Fitness Centre, Outdoor Lounge with Lap Pool, Hot Tub, Rooftop Deck/Garden, BBQ Area, Yoga Studio, Media Room, Party Room and Available Guest Suites. (id:49269)
RE/MAX Ultimate Realty Inc.
131a Queen Mary Street
Ottawa, Ontario
Welcome to 131A Queen Mary Street, a stunning custom-built semi-detached home featuring 3+1 bedrooms, 4.5 bathrooms, and an income-generating secondary dwelling unit (SDU). Ideally located just steps from NCC bike paths, cross-country ski trails, the Rideau River, and with quick access to downtown, this impressive property is loaded with high-end upgrades. The bright and spacious main level boasts 9' ceilings and a modern open-concept layout, perfect for entertaining. The chef-inspired kitchen includes sleek quartz countertops, a large breakfast bar, and top-of-the-line stainless steel appliances. The kitchen flows seamlessly into the inviting living room with direct access to a low-maintenance, professionally landscaped rear yard complete with a deck and artificial turf for effortless outdoor enjoyment. The open dining area easily accommodates large gatherings. Upstairs, you'll find two generous bedrooms, both with walk-in closets. One includes a private balcony, ensuite bathroom, and convenient laundry access. The third level is dedicated to a luxurious primary retreat, featuring a spacious walk-in closet with custom shelving, a spa-like 5-piece ensuite with double sinks and soaker tub, and an oversized private balcony. The fully self-contained SDU on the lower level offers a private entrance, radiant in-floor heating, full kitchen with appliances, spacious living area, bedroom, full bathroom, and in-suite laundry ideal for tenants, in-laws, or extended family. Located in a vibrant, amenity-rich neighborhood close to parks, river paths, schools, and hidden local gems, this home offers the perfect blend of modern living, income potential, and urban convenience. A rare and exceptional opportunity! (id:49269)
Avenue North Realty Inc.
15747 Highway 7
Drummond/north Elmsley, Ontario
Exceptional Commercial Property with Versatile Buildings and Showroom SpaceThis well-maintained commercial property offers a unique combination of functional buildings ideal for a variety of business uses. The site features a 2,800 sq. ft. bungalow, originally constructed as a residence and later converted to office use. Recently updated and returned to residential use, the building remains well-suited for either residential or professional purposes. It includes a full undeveloped basement with excellent ceiling height and has seen significant improvements since 2019. Also on the property is a large, steel-clad garage/shop building measuring 41' x 118' with 16 ceilings. A 28' x 28' section, formerly shipping docks, has been converted to grade-level garage doors, with the potential to revert back if needed. The north wing includes a 14' x 118' office and service area with reception, parts room, lunchroom, and washroomsclean, functional, and in excellent condition.A standout feature is the purpose-built showroom measuring 80' x 120', designed for RV or large vehicle display. This impressive space offers high ceilings, abundant natural light through 16 perimeter windows and glazed overhead doors, and four oversized rear doors for easy access. A 1,330 sq. ft. mezzanine and well-appointed office, washroom, and utility areas complete the layout. The building is in excellent condition and ready for immediate use.This is a rare opportunity to acquire a flexible commercial property with strong infrastructure and move-in-ready facilities. (id:49269)
RE/MAX Hallmark Realty Group
713 - 55 Ontario Street
Toronto (Moss Park), Ontario
Welcome to 55 Ontario St., where modern design meets urban convenience! This stylish 476 sq. ft Jr one bedroom boasts an open-concept layout with soaring 9 ft ceilings, creating an airy and spacious feel. The sleek chef-inspired kitchen features gas cooking, elegant quartz countertops, and ultra modern finished perfect for those who love to cook and entertain. Floor-to-ceiling windows baths the space in natural light, while the spa-like bathroom adds a touch of luxury. Step outside and experience the ultra-chick building amenities, including a stunning outdoor pool, state-of-the-art gym, elegant party room, and visitor parking for your guests. Located in the heart of downtown, you're just steps from trendy cafes, vibrant nightlife, and world-class dining. Don't miss this opportunity to live in one of the city's most sought-after buildings your dream home awaits! (id:49269)
Chestnut Park Real Estate Limited
1820 Farwell Street E
Ottawa, Ontario
This Classic 3 story all brick five bedroom, 2866 SF home PLUS A STAND ALONE 2 STORY 1,345 SF. COACH HOUSE, WAITING FOR YOUR BUSINESS. This renovated coach house is leased at $2,400.00/mo. Ideal for lawyers, accountants & many retail uses. The COACH HOUSE open concept is easily converted to retail/office/showroom open concept. The main house has 5 bedrms, 3 bathrms spread over 2 levels. The main floor features a charming Lvgrm & spacious great room with a beautiful natural gas fireplace & hardwood floor. The country kitchen offers ample counter space & cabinetry, with direct access to a large mudroom with an adjacent laundry/powder room. The master bedrm on the 2ND floor is generously sized & includes a lavish ensuite bathroom The 3RD floor serves as a children's retreat with two bedrms. The existing sewage system consists of a Class 4 (Eco-flo) septic system installed year 2013 TBV. servicing the main building & the COACH HOUSE.SEE FLOOR PLAN FOR Measurements by third party - Conv:OREB#1407796; (id:49269)
Keller Williams Integrity Realty
M - 20 Niantic Crescent
Toronto (Parkwoods-Donalda), Ontario
This impeccably renovated home boasts a seamless blend of modern design and luxurious finishes. Featuring four generously sized bedrooms and two full bathrooms, every detail has been thoughtfully curated to create an atmosphere of refined comfort. The newly remodeled kitchen and bathrooms are equipped with state-of-the-art amenities, including sleek contemporary vanities, glass shower enclosures, and LED-lit mirrors, all designed to elevate the living experience. Throughout the residence, engineered beige wide plank flooring exudes durability and sophistication, while large porcelain tiles and exquisite glass tile backsplashes enhance the aesthetic appeal, offering both beauty and practicality with easy maintenance. The home's neutral palette, featuring harmonious shades of white and gray, creates a serene and inviting ambiance. The open-concept floor plan is designed to maximize space and light, with expansive wall-to-wall windows, glass-panelled doors and a side entrance that complements the airy and bright living space. The entire main and upper levels are bathed in natural light, creating seamless flow between the interior and exterior. A covered front porch provides year-round comfort, while the enormous private backyard offers an ideal space for outdoor relaxation and entertainment. Located in proximity to Donalda Golf Club and top schools, and steps away from Roywood Park. This home enjoys easy access to Highway 401 and public transit, while a selection of suburban parks, encompassing over 8 acres, offer tennis and basketball courts, sports fields, and playgrounds for children. Be the first to move into this beautifully reimagined residence, and embrace the opportunity to create a cherished family sanctuary in the highly desirable North York neighborhood of Toronto. Landlord stays in lower level and shares the main entrance. (id:49269)
Sotheby's International Realty Canada


