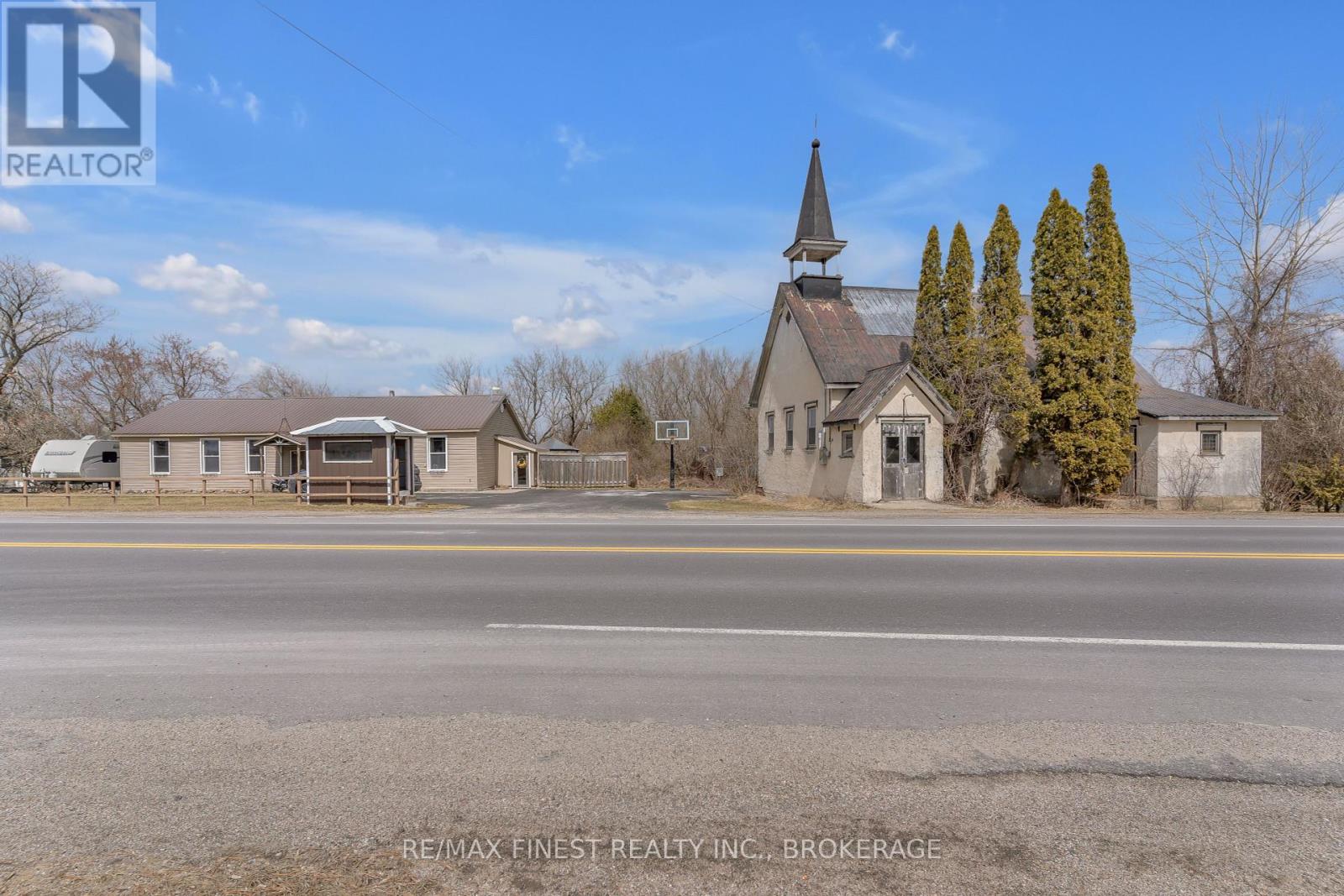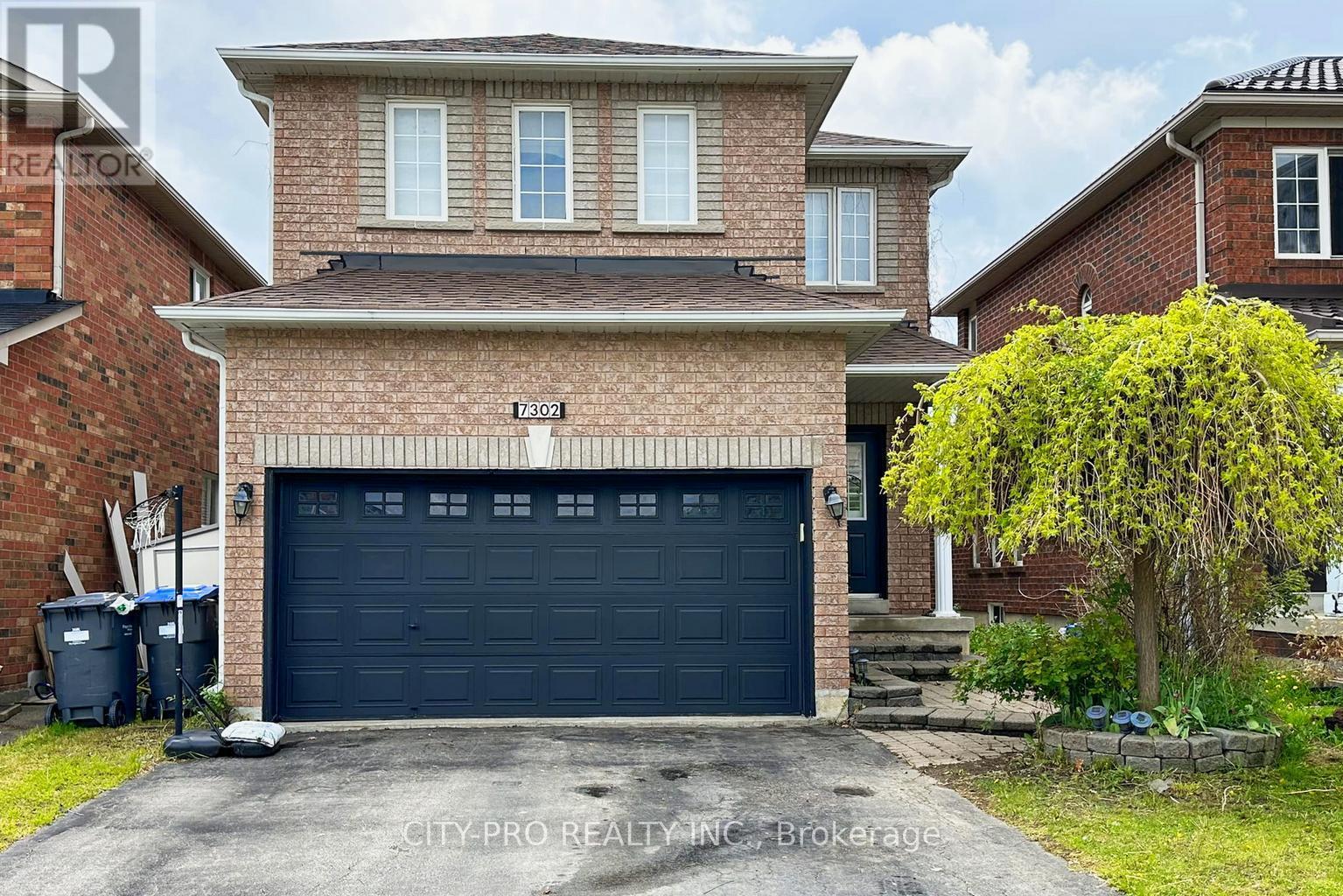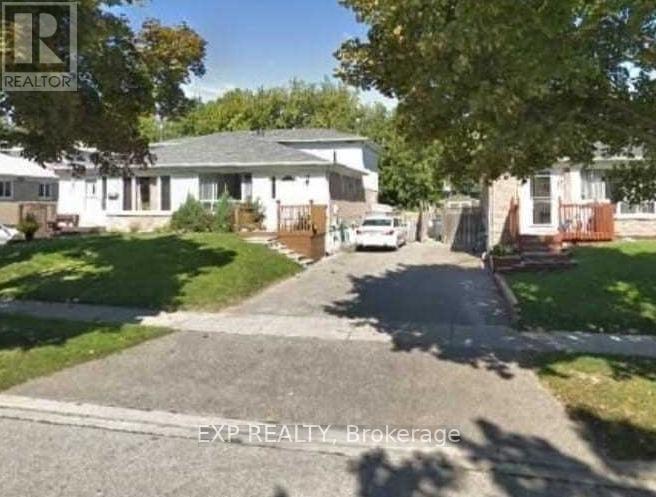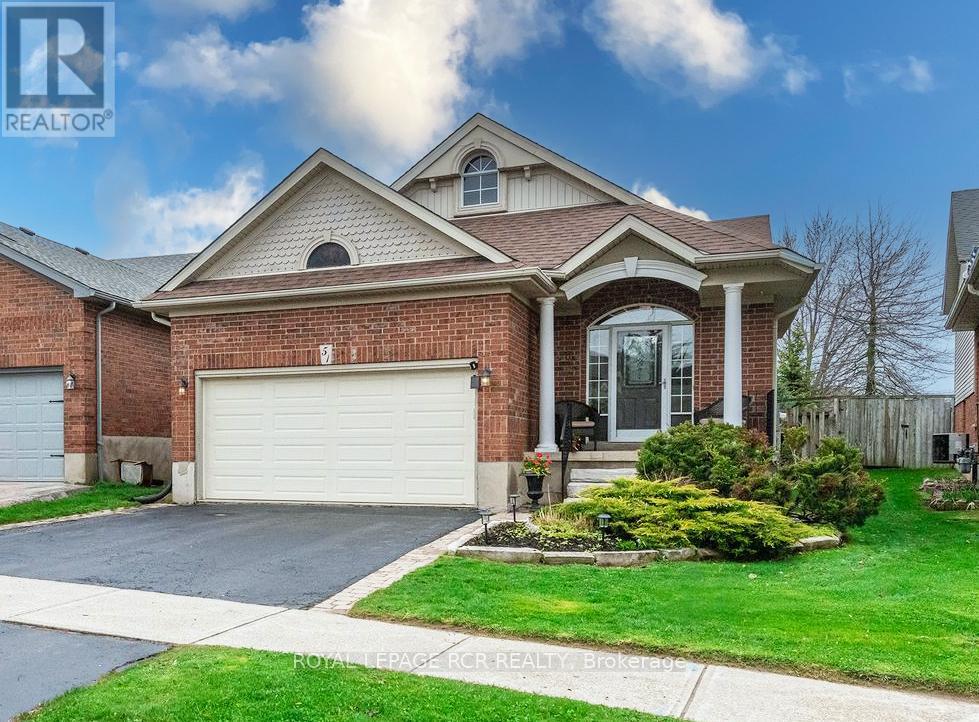6955 County 2 Road
Loyalist (Lennox And Addington - South), Ontario
Welcome to 6955 County Road 2, a rare and exciting opportunity located just outside of Napanee, on the outskirts of Loyalist Township. This charming property features a 4-bedroom bungalow full of natural light and original character, offering comfortable one-level living with a cozy floor plan that includes a bright eat-in kitchen, a handy walk-in pantry, and plenty of windows that frame views of the peaceful rural setting. What truly sets this property apart is the stunning historic church on site, originally built in 1907, showcasing beautiful stained glass windows and timeless architecture that's rich with charm and presence. Whether you're dreaming of a home-based business, a creative studio, guest accommodations, or a one-of-a-kind venue, this captivating space is ready to inspire. The lot is just under an acre, offering a perfect balance of privacy and manageability, with mature trees, open green space, and even a fun backyard treehouse that adds a playful touch. With easy access to Odessa, Highway 401, and a short drive to both Kingston and Napanee, this location blends rural charm with everyday convenience. Whether you're a homeowner looking for something truly unique or someone drawn to properties with history and potential, this one is bursting with opportunity. Come explore it and imagine all the ways to make it your own. (id:49269)
RE/MAX Finest Realty Inc.
264 Surface Lane
Ottawa, Ontario
Move-in ready just unpack and enjoy! | Prime Location Near Schools, Parks, Costco, Amazon & Highway 416. Welcome to this beautifully upgraded 2023-built 2-storey 1800+ Sq. Ft. townhome located in the highly sought-after Half Moon Bay community in Barrhaven. Offering modern elegance, a functional layout, and top-tier finishes, this turnkey home is perfect for families, professionals, or savvy investors. Step into a bright, open-concept main floor featuring 9-foot ceilings and rich maple hardwood flooring throughout. The contemporary kitchen is a true showstopper with quartz countertops, upgraded tile, high end appliances, abundant cabinetry, upgraded Hood Fan and Chimney and a cozy breakfast nook perfect for casual meals or entertaining guests. The kitchen flows seamlessly into the spacious great room with a stunning custom fireplace and a separate dining area. Upstairs, the generous primary bedroom offers a walk-in closet and a luxurious ensuite with spa-inspired finishes. Two additional well-sized bedrooms and a stylish full bathroom complete the second level. The fully finished basement extends your living space with a versatile recreation room, additional bedroom or office area, a large walk-in closet, and a rough-in for a future bathroom. The basement also includes a dedicated laundry area and ample storage. Additional Highlights include: Central air conditioning, Custom window blinds throughout, Five high end appliances, Extensive builder upgrades (see Realtor Only Remarks). Seller is related to listing agent. ?? Don't miss this rare opportunity -- book your private showing today and make this exceptional home yours! (id:49269)
A2z Realty Inc.
2618 Baynes Sound Way
Ottawa, Ontario
You won't want to miss out on this exceptionally well-maintained freehold end unit. Main level features a large foyer, powder room, laundry room and storage space and entrance from the garage. On the second level is a bright and spacious kitchen with a sitting area by two windows bringing in lots of natural light.. Kitchen features quartz counter tops, stainless steel appliances, with an induction stove. The kitchen boasts plenty of storage space and a breakfast bar. The large and bright living room includes a fireplace and mantle. The spacious dining area is off the kitchen and has two French doors that lead to the patio deck, great for barbecues or just soaking in some sun. Upstairs, the primary bedroom is generously sized with a sitting area with two windows and a walk-in closet. The second generously sized bedroom offers a custom-built-in closet. Every detail has been thoughtfully updated with quality finishes and stylish upgrades. This home is move-in ready and designed to impress. A/C, Roof 2023 with 50-year warranty. Perfectly situated on a quiet street within walking distance to schools, parks, recreation and more. The shed is great to store your extras, freeing up space in the insulated garage. You also have your own laneway-not shared. (id:49269)
RE/MAX Affiliates Realty Ltd.
118 Westwood Crescent
Welland (Prince Charles), Ontario
Welcome to this beautifully updated single-family backsplit, ideally located steps away from 2 elementary schools. This move-in ready home offers a perfect blend of modern luxury and functional family living. Step inside to discover an open-concept main living area filled with natural light perfect for both everyday living and entertaining. The heart of the home is the brand-new chefs kitchen, featuring high-end Thermador range, dishwasher and 5 door KitchenAid refrigerator , sleek cabinetry with quartz counter tops and a spacious island ideal for gatherings. The home includes 3 generously sized bedrooms plus a versatile office, perfect for working from home or4th bedroom. The renovated bathroom is a true retreat, boasting a separate glass-enclosed shower, classic clawfoot tub, and radiant heated flooring. Relax in the recreation room with a charming wood burning fireplace, or escape to your private home movie theatre for the ultimate cinematic experience. Outside, enjoy your beautifully landscaped backyard complete with a gazebo perfect for summer barbecues, relaxing evenings, or hosting friends and family. Don't miss your chance to own this one-of-a-kind home in a sought-after neighborhood close to parks, and all amenities. Features at a glance: 3 Bdrms.+ Office (4th bdrm), New Kitchen with high-end Appliances, Open Concept Living Area, Renovated Bathroom with Clawfoot Tub & Heated Floor, Fireplace, Home Theatre, Private Backyard with Gazebo, Steps from Two Schools, *For Additional Property Details Click The Brochure Icon Below* (id:49269)
Ici Source Real Asset Services Inc.
72 Ferndale Avenue
Guelph (Victoria North), Ontario
An excellent opportunity awaits first-time homebuyers and savvy investors with this charming 3-bedroom bungalow, nestled on a quiet, family-friendly street. Freshly painted and featuring brand-new flooring throughout the main level, the home boasts three generously sized bedrooms and an open-concept kitchen with recent updates perfect for both daily living and entertaining. A brand-new vanity in the main bathroom adds a modern touch, and the new pot lights bring warmth and brightness to the space. The fully finished basement includes a 2-bedroom legal accessory apartment ideal as a mortgage helper or income-generating rental unit. Outside, you're just a short drive to a nearby plaza with Walmart and other everyday conveniences, plus easy access to Guelph Lake, the beach, and the dam for weekend adventures. Close to parks, public transit, and places of worship, this home combines location, comfort, and value. Whether you're starting your homeownership journey or adding a smart investment to your portfolio, this bungalow offers endless potential in a prime location. (id:49269)
Century 21 Legacy Ltd.
413 Nassau Street
Niagara-On-The-Lake, Ontario
Welcome to 413 Nassau Street. This luxury residence is the epitome of modern elegance and architectural brilliance. Designed with an open-concept layout that seamlessly blends spaciousness with functionality, every inch of this home exudes sophistication and comfort. Step inside & be greeted by a spacious foyer, 10 ft ceilings, 8 ' doorways & hardwood flooring that adds warmth to this home. The gourmet kitchen is a showstopper with custom cabinetry, granite countertops and a large island that is great for entertaining friends & family. The great room features a glorious coffered ceiling, a stylish fireplace and flows effortlessly into the dining space and out to a lovely outdoor living area through sliding glass doors. The outdoor area is equally impressive boasting beautiful landscaping & a large outdoor fireplace to curl up around on those chilly evenings. The main floor primary suite is a private sanctuary, featuring a spa-inspired ensuite with a soaking tub, separate shower, 2 sinks, walk-in closet & make-up area. Additional highlights include a bright and spacious open concept rec room combined with a gas fireplace and kitchen area, games area, office or workout space. There are 2 large bedrooms in the lower area & 3 pc bathroom. And you never have to worry about storage there is plenty of it. With over 3500 sq ft of living space throughout every detail of this extraordinary home has been thoughtfully curated to deliver an unparalleled living experience-modern and comfortable luxury at its finest. Nestled in one of the most sought after locations this exceptional home is just steps from the heart of historic Old Town. Stroll along picturesque tree-lined streets where architecture and beautifully preserved buildings create an atmosphere unlike anywhere else. A short walk brings you to the shores of Lake Ontario, where breathtaking waterfront views, stunning sunsets, gentle breezes, & walking paths await. (id:49269)
RE/MAX Rouge River Realty Ltd. Brokerage
7302 Rosehurst Drive
Mississauga (Lisgar), Ontario
Welcome to this stunning 4-Bedrooms home in Mississauga's sought-after Lisgar community! This spacious 2-story detached residence features 4 bright bedrooms, a fully finished basement for recreation and personal use, and four bathrooms, perfect for a growing family. Located in a prime area close to schools, this home is surrounded by lush parks, playground with quick access to Highways 401 and 407, as well as convenient public transit options like GO Transit and Miway bus services. Plus, enjoy nearby shopping malls for all your retail and dining needs. Don't miss the chance to make this beautiful house your new home! (id:49269)
City-Pro Realty Inc.
Basement - 50 Chipwood Crescent
Brampton (Madoc), Ontario
Charming 1-Bedroom, 2-Parking Unit in Bramptons Madoc Community! This above-grade suite offers comfort, privacy, and convenience near Queen St. and Hwy 410. Features include a private backyard entrance, in-suite laundry, ample storage, and a modern kitchen with quality appliances and generous counter space. Enjoy access to a shared backyard, ideal for outdoor relaxation. Located in a quiet, family-friendly neighborhood close to shopping, dining, and daily essentials.Note: Friendly, well-trained dog with the landlord; Female tenants preferred. (id:49269)
Exp Realty
51 Hunter Road
Orangeville, Ontario
The One You've Been Waiting For! Fully Finished 4-Level Backsplit with Approx 2500 sq ft of finished living space in Orangeville's desirable West End, situated on a spacious 160ft deep pool-sized fenced lot. Enjoy the privacy of not facing another home's front door. Perfectly located with easy access to schools, Fendley Park and splash pad, shopping, public transit, and the recreation centre - everything you need is just minutes away. Step inside to an open-concept layout that is both functional and inviting. The bright and airy kitchen features spacious kitchen with centre island and a garden door that leads out to the side deck, ideal for entertaining or relaxing. The main floor boasts hardwood flooring, vaulted ceilings, updated lighting and offers a versatile living or dining room space - - your choice! The primary bedroom is a peaceful retreat with a double-door entry and a private 4-piece ensuite for your convenience & walkin closet. The finished third level features a spacious family room with built-in cabinetry, a cozy gas fireplace and hardwood floors. This level also includes a well-appointed 4-piece bathroom and a laundry centre, adding to the homes practicality. The fourth level is fully finished, offering flexible space perfect for a games room, office, or home gym - tailor it to suit your lifestyle. With nothing left to do but unpack, this home truly offers the perfect blend of comfort, convenience, and style. Upgraded 200 amp panel, concrete pad out back for hot tub. Don't miss out on this incredible opportunity to make this your Home! (id:49269)
Royal LePage Rcr Realty
306 - 2111 Lake Shore Boulevard W
Toronto (Mimico), Ontario
Welcome to Newport Beach Condos! Looking for a large two bedroom condo on a lower floor with bright SW exposure on the waterfront, then this is the unit for you. Features a spacious living and dining area that allows for larger size furnishings for you to live comfortably. Modern kitchen with breakfast bar along with ample storage. The large living room features a custom entertainment wall that includes a wall mounted TV and electric fireplace. Very generous sized Primary bedroom features a walk-in closet and custom built wall storage unit that runs the length of the bedroom, along with a welcoming 4pc ensuite bathroom. Large second bedroom. *All utilities are included* Building is conveniently located next to the park and steps to the lake where you can take advantage of the miles of walking and biking paths. Local coffee shops, restaurants and grocery shopping within close walking distance. Available for June 1 or later. (id:49269)
Westview Realty Inc.
Ph 01 - 55 Speers Road
Oakville (Qe Queen Elizabeth), Ontario
Penthouse! 10-foot ceilings. Lots of Natural Light. 1 Bedroom Plus Den, Beautiful Unobstructed Views Of Oakville And Lake Ontario. Floor-to-ceiling windows and stainless steel appliances. Granite Countertop & Glass BBackslpash. Laminate Floors Throughout, Massive Open Balcony. Walking Distance To Go Transit. Short Drive To Downtown Toronto. One Parking Space & One Locker. (id:49269)
Ipro Realty Ltd.
2211 - 25 The Esplanade
Toronto (Waterfront Communities), Ontario
Have a pied-à-terre in Downtown Toronto. Convenient access to the famous Union Station and major transportation including all highways. Breathtaking northern views of the city skyline. Welcome to prestigious 25 The Esplanade unique Flatiron building. Stunning 1-bedroom, 1-bathroom suite. Equipped with a full gym on the top floor (33rd) with all around views of downtown Toronto. Luxurious party room, Lounge, Sauna, Jacuzzi Pool, with access to wrap around terraces large enough to entertain all your guests. Nestled within the heart of Toronto's vibrant St. Lawrence Market neighborhood.This building offers urban decadence with steps to Union Station, The Pearson Up Express, Go Train, Island Airport, St Lawrence Market, shops, the Financial District, NHL, NBA & MLB games are all a short walk. and Toronto's iconic waterfront, and the city's best restaurants. Residents of 25 The Esplanade enjoy access to a comprehensive suite of amenities, including a state-of-the-art fitness center, indoor pool, sauna, and 24-hour concierge service, ensuring utmost comfort and security. Don't miss this opportunity to own part of this iconic building. (id:49269)
RE/MAX Professionals Inc.












