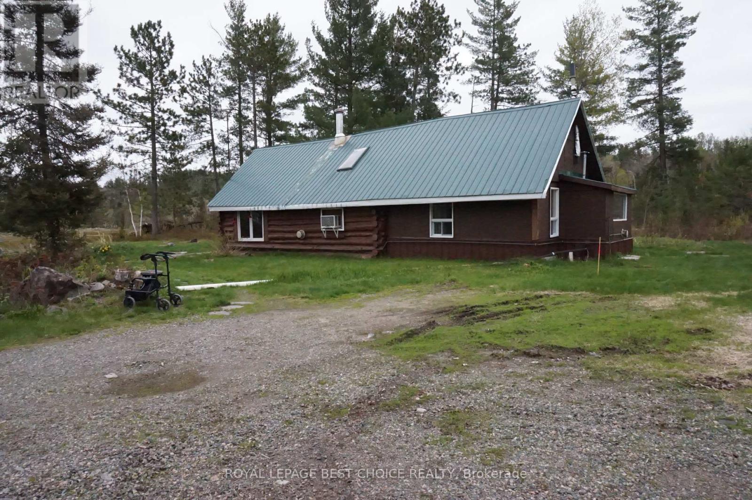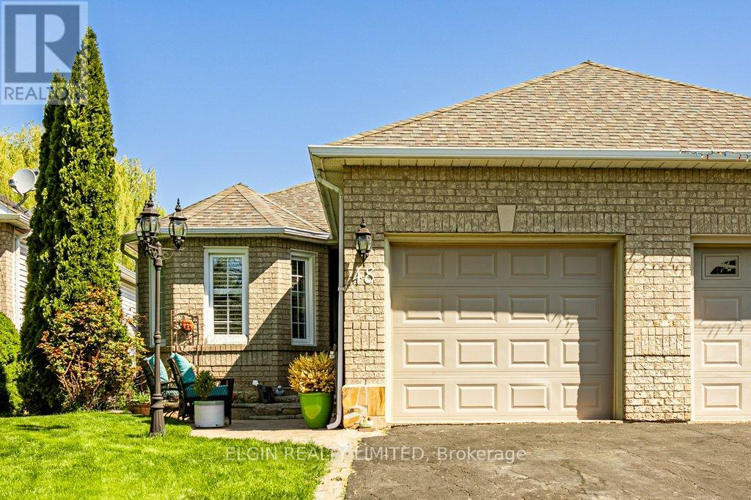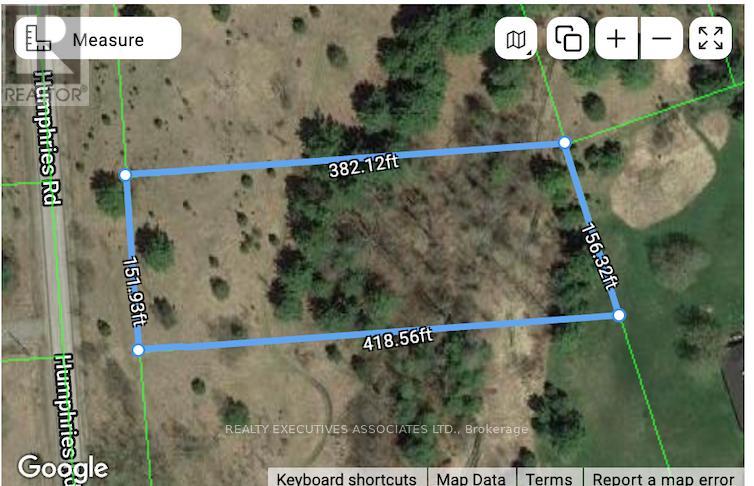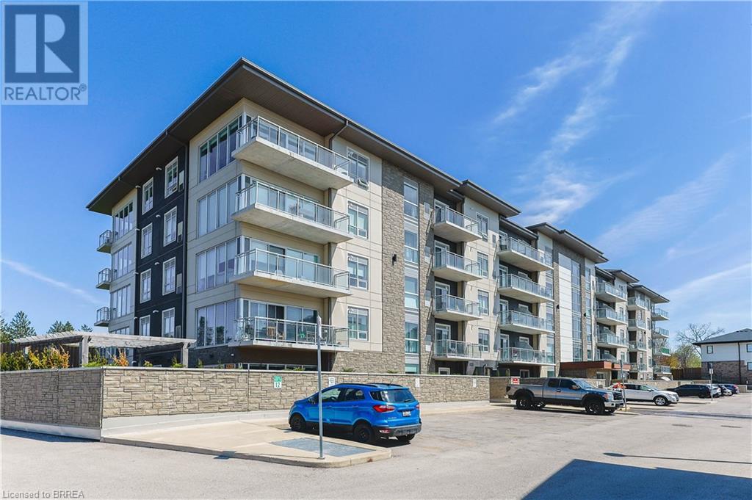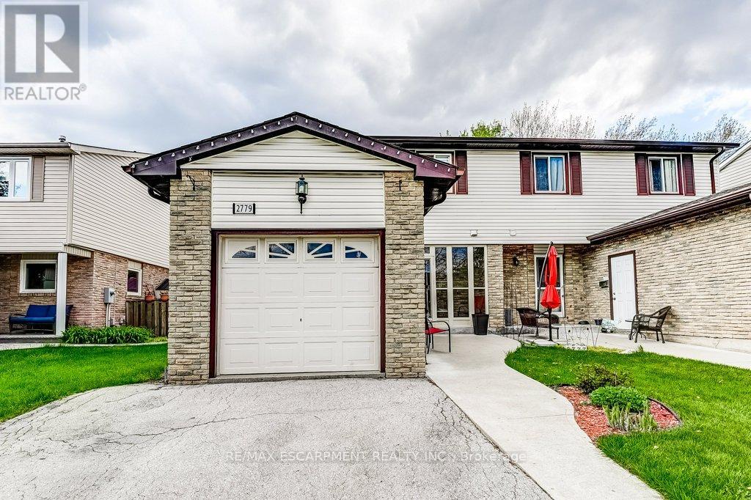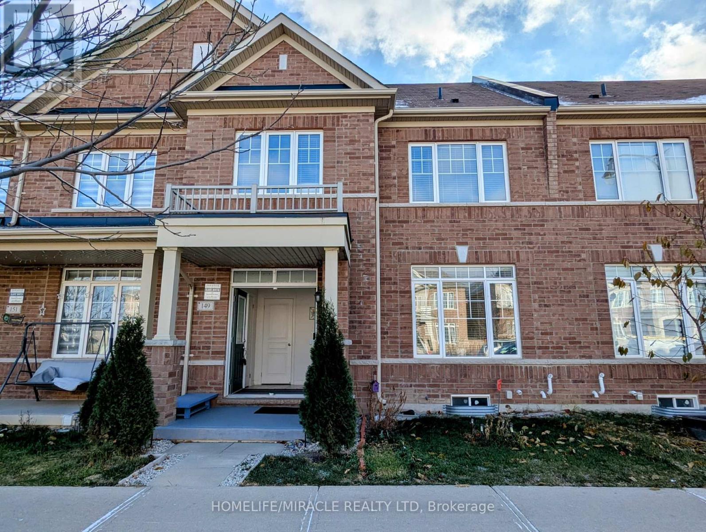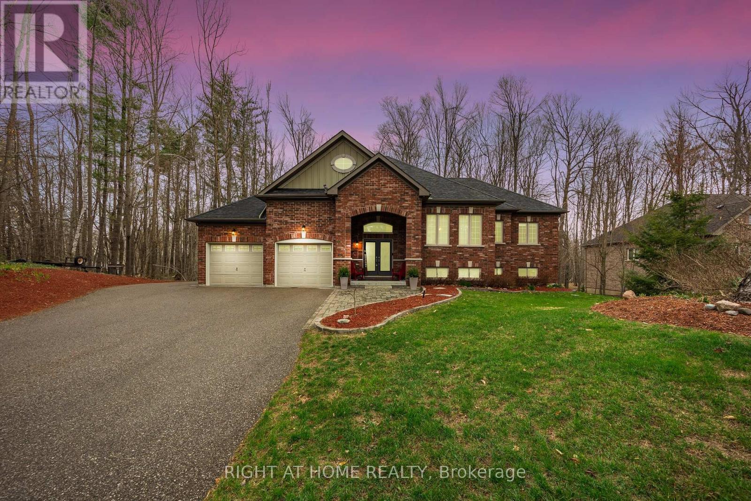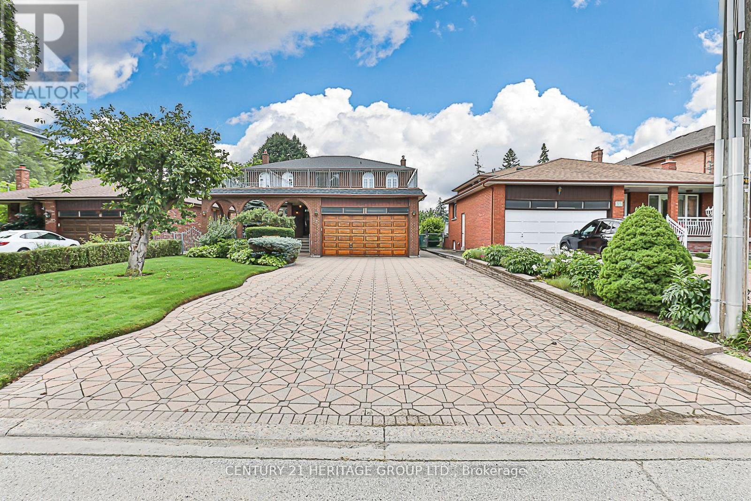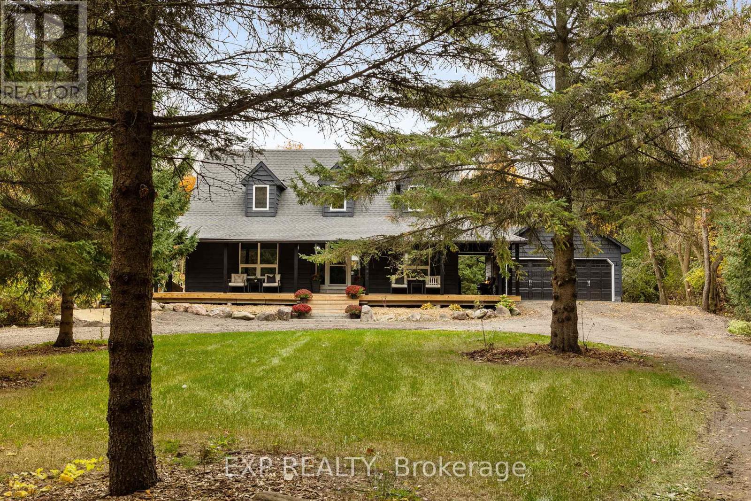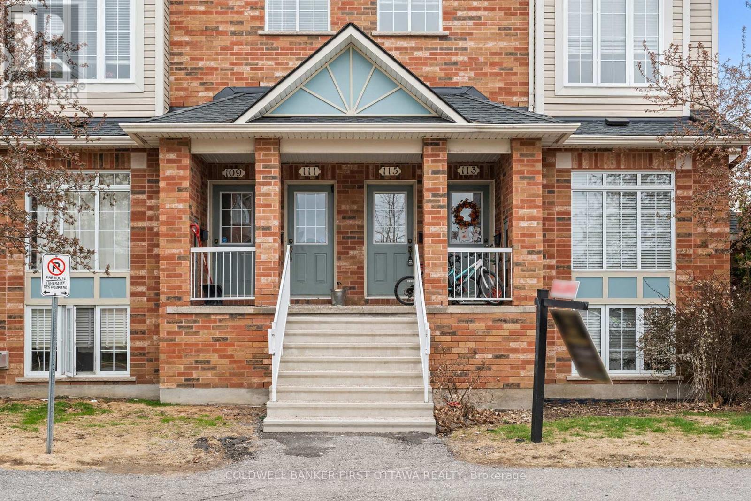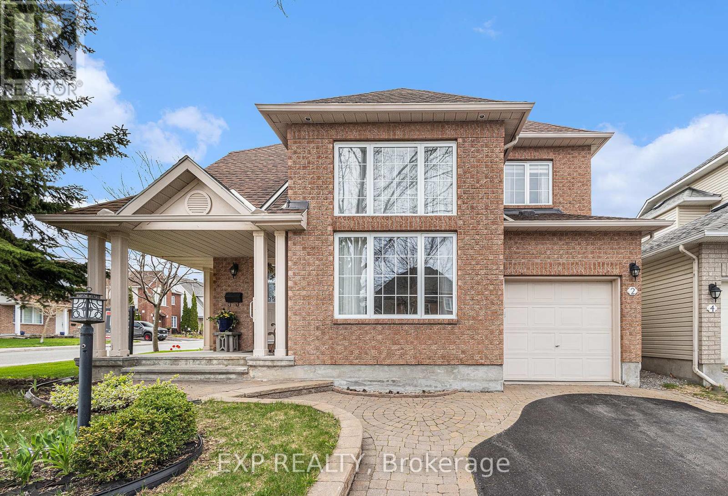6970 Whitman Avenue
Niagara Falls (Arad/fallsview), Ontario
Welcome to this lovingly cared-for home, proudly owned by the original owners. With a spacious layout featuring 3 bedrooms and 2 baths, a partially finished rec room, this home is perfect for families seeking comfort and convenience. From the moment you walk in, you'll notice the attention to detail, pride of ownership throughout and features classic plaster walls, enhancing its timeless charm. Sit out rear deck, central air and the ease of a central vacuum system. The home is situated on a generous lot, providing plenty of space for outdoor activities, gardening, or future expansion. Located just a short distance from Prince Charles Park, shopping, and local amenities, this home offers both comfort and convenience in a prime location. Updates include a/c (2022), furnace (2016), fiberglass 30-year shingles (2010), bath fitter tub (main bathroom) and replacement windows (except basement). Don't miss out on this incredible opportunity to own a well-maintained home with so much to offer. Schedule a viewing today! (id:49269)
Royal LePage NRC Realty
235519 Firstbrooke Line Road W
Temiskaming Shores (Haileybury), Ontario
Live off-grid here on 126 acres of paradise, only a 20-minute drive from most amenities. The main cabin features an open-concept kitchen-living room, vaulted ceiling, and a loft that can be a second bedroom, great for kids. There is a cozy bedroom on the main floor, a 3-piece bathroom with a compost toilet, and water supplied by a spring-fed creek. The house and water tank are heated with propane gas. The guest cottage is fully furnished and comes with a wood-burning stove. Other buildings include. A garage, generator shed with solar panels, gazebo, small animal shed, out house, and 2 other sheds for the rest of your equipment are included. Eastern exposure, very peaceful location ideal to enjoy the wildlife such as rabbits, ducks, partridge, lynx, bears, moose, and plenty of blueberries. (id:49269)
Royal LePage Best Choice Realty
2376 Askin Unit# Lower
Windsor, Ontario
Welcome to this meticulously maintained raised ranch with bonus room offering an ideal blend of comfort, space, and versatility in the highly desirable Dominion area of South Windsor. The lower level offers 2 spacious bedrooms and 1 full washroom. Separate entrance and separate washroom. The living and dining areas are bright and inviting, creating a perfect atmosphere for both family living and entertaining. Located just moments away from some of Windsor’s best schools, places of worship, shopping, and local parks, this home truly has it all. (id:49269)
Lc Platinum Realty Inc.
48 Jackson Court W
Welland (N. Welland), Ontario
Welcome to 48 Jackson Ct, a meticulously maintained semi-detached bungalow with attached garage. Main floor features 3 bedrooms, custom kitchen with quartz countertops, bright living/dining area with patio door leading to spacious deck and beautiful backyard space backing onto creek. Lower level is fully finished with large multi-use space, updated bathroom with tub + tiled shower, separate laundry area and utility/storage room. Other notable features- home is all brick, hardwood throughout main floor, California shutters, outside gas line for BBQ, mature lot with many trees and well landscaped. This home is nestled in a peaceful residential area, close to Seaway Mall, all amenities and easy access to Highway 406. Everything has been tastefully done in this home - all that is left is for you to move-in and enjoy!!! (id:49269)
Elgin Realty Limited
Lot \"4\" Humphries Road
Trent Hills, Ontario
1.396 acre building lot on quiet, dead end road. In an area of newer homes, on school bus route, municipal services (garbage, recycling, snow plowed) Neighbours consider this LOT 4 on the East side (it is the 4th lot on the road). A single family dwelling can be built, this has been verified with the Municipality of Trent Hills. SELLER WILL PAY the HST . Front corners are marked with orange stakes, sign on. **EXTRAS** Seller will pay the HST. (id:49269)
Realty Executives Associates Ltd.
4 Lundy's Lane
St. Catharines (E. Chester), Ontario
Welcome to this beautifully upgraded and affordable starter home or investment opportunity in the heart of St. Catharines! Pride of ownership shines through in this well-maintained property, which has undergone significant owner-invested upgrades valued at approximately $50,000 in recent years. These enhancements include replacing all carpeting with stylish, low-maintenance flooring, the addition of a brand-new bathroom, and a refresh of the homes exterior boosting both curb appeal and long-term value. Currently offering 3 bedrooms, the office and living room both equipped with closets can easily be converted into a 4th and 5th bedroom, making this home highly versatile for growing families or investors. With 3 full bathrooms and an additional 3-piece half bath, theres plenty of space and convenience for a larger household. Natural light pours in through skylights in the kitchen, dining room, and second floor, while the carpet-free layout ensures easy cleaning and a modern look. The owned hot water heater helps save on monthly utility costs. Perfectly located just steps from Richard Pierpoint Park, a historic 30-acre green space featuring bike trails, a disc golf course, and serene gardens. Enjoy close proximity to public transit, the 406 highway, shopping, restaurants, and more. Zoned R3, this property also offers strong potential for future development or income opportunities. Move-in ready with major upgrades already done this is a must-see!' (id:49269)
Homelife Landmark Realty Inc.
16 Markle Crescent Unit# 517
Ancaster, Ontario
Welcome home to this beautifully finished 2-bedroom, 2-bathroom condo in Monterey Heights — a sought-after community in Ancaster. Built in 2020, this bright and thoughtfully designed corner unit sits on the top floor, offering extra natural light, added privacy, and a quiet, elevated view. The kitchen has a clean modern design with stone countertops, a large single-bowl sink, built-in wine fridge, under-cabinet lighting, and plenty of storage. It flows nicely into the open-concept living area, where recessed lighting and large windows make the space feel open and welcoming. Just off the living room, you’ll find a spacious balcony, perfect for enjoying your morning coffee or unwinding in the evening. Both bedrooms feature custom Closets by Design, offering smart storage without sacrificing space. The primary bedroom is complete with a private ensuite and a large glass-enclosed shower, while the second bedroom is conveniently located next to a full 4-piece bathroom. You’ll also have underground parking, which makes winter mornings a lot more manageable. And with access to great amenities like community BBQs, an exercise room, party room, and visitor parking, everything you need is right here. Close to highway access, shopping, parks, and everything Ancaster has to offer, this move-in-ready condo is ideal for first-time buyers, downsizers, or anyone looking to enjoy low-maintenance living in a fantastic location. (id:49269)
RE/MAX Twin City Realty Inc.
2779 Andorra Circle
Mississauga (Meadowvale), Ontario
With just the right mix of traditional style and smart updates, this home is a solid option for buyers looking for a good value for their dollar. Great bones, a lot of warmth and appealing neutral decor. Step through the enclosed porch and be welcomed into a bright, spacious layout. An eat-in kitchen for budding chefs with plenty of prep space, a window over the sink, a dishwasher and plenty of cupboards to keep your counters clutter-free. The open-concept living and dining area create the perfect spot for everything from weekday dinners to weekend gatherings. Garden doors lead to a backyard deck and gazebo - your future BBQ headquarters or quiet coffee corner. Wonderfully sized, fully fenced yard. Room to grow a garden, let the dog and children play, or dream up your next landscaping project. Upstairs, youll find three generously sized bedrooms, including a large primary with double closets, offering plenty of storage. Need more space? The finished basement adds flexibility for a rec room, guest room, home office or gym. In addition to the garage, theres parking for four cars. Youre steps to parks, scenic walking and cycling trails like Wabukayne and Aquitaine, and just a few minutes to Meadowvale GO, Streetsville GO, the 401 & 407, schools, shopping and the Meadowvale Community Centre & Library. Everything you need is within reach - including some big box stores and cafés youll soon be calling your weekend staples.. This home has all the ingredients for an exciting new chapter. Get ready to move! Your new beginning starts here! (id:49269)
RE/MAX Escarpment Realty Inc.
149 Remembrance Road
Brampton (Northwest Brampton), Ontario
Meticulously Clean Paradise Builder built Excellent **FREEHOLD 2 STOREY** Townhouse in Northwest Brampton- perfect blend of comfort and style. This beautiful house on WIDER LOT than any other traditional townhouse Featuring **DOUBLE DOOR ENTRY**, **DOUBLE CAR GARAGE**, 9 Feet Ceiling throughout, 3 Bedrooms and 3 Bathrooms, Open Concept layout with tons of Natural Sun Light, Living/Family combined Area. A welcoming foyer leads to a generous size Double Door Closet at entry and sunlight filled living room with large windows and illuminated by pot lights. Large Eat-In Kitchen W/Breakfast Bar offering 4 seating arrangements and seamlessly connects to a Dining Area where you can host your guests for a perfect gatherings. Ascend the beautiful wooden staircase with wooden spindles to discover a luxurious Master Retreat with a beautiful 4 PC Ensuite boasting a decent size bathtub, Standing Shower, vanity, and a separate spacious walk-in closet. Additional 2 decent size Bedrooms with Large windows in each bedrooms, Good size Closets and Additional Linen Closet beside the Second Washroom. A good rated school steps from the home, a beautiful park right across the street, close to Mount Pleasant GO station, Recreational facility, Shopping plaza, Future Hwy 413 will be passing through close proximity increases the potential growth of this NW Brampton community, all amenities & restaurants within few kms are only few reasons to call this your perfect nest. It features an excellent practical layout with elegant laminate flooring on Main Floor, an open concept, Pantry Area, Main floor Ensuite laundry with lots of storage area and nice courtyard with complete privacy. Move in Ready Home, perfect For First Time Home Buyers or investor. Don't miss this opportunity. MUST SEE !! Good Vibe and appeal as you enter the house, will surely lead to making this beauty your Home. (id:49269)
Homelife/miracle Realty Ltd
118 Mojave Crescent
Ottawa, Ontario
This spacious 3-bedroom, 3-bath, 2010 Tamarack end unit townhome offers a perfect blend of modern comfort and convenience in the heart of Stittsville. With the bright main level with high ceilings, open concept layout and thoughtful design creates an inviting space. As you step inside, you are greeted by an inviting foyer, powder room and home office offering function and convenience. The kitchen features ample cabinetry, modern appliances, and a bar style counter, making it a chef's delight while enjoying casual meals in the adjoining dining nook and gas fireplace. Primary bedroom adorns a large ensuite with separate bath/shower and walk in closet. Plus main bath and 2 other generous sized bedrooms with large windows. Bonus Second level laundry. The fully finished basement is a highlight, featuring a spacious family room complete with a 2nd gas fireplace, creating the perfect spot for movie nights or game days. The lower level also offers additional storage space, maximizing functionality. Situated in a prime location, with deck and fully fenced yard, this end unit townhome provides easy access to schools, local shops, groceries, dining, parks, and recreation, as well as easy access to the 417 highway for effortless commuting. (id:49269)
Real Broker Ontario Ltd.
2618 Baynes Sound Way
Ottawa, Ontario
You won't want to miss out on this exceptionally well-maintained freehold end unit. Main level features a large foyer, powder room, laundry room and storage space and entrance from the garage. On the second level is a bright and spacious kitchen with a sitting area by two windows bringing in lots of natural light.. Kitchen features quartz counter tops, stainless steel appliances, with an induction stove. The kitchen boasts plenty of storage space and a breakfast bar. The large and bright living room includes a fireplace and mantle. The spacious dining area is off the kitchen and has two French doors that lead to the patio deck, great for barbecues or just soaking in some sun. Upstairs, the primary bedroom is generously sized with a sitting area with two windows and a walk-in closet. The second generously sized bedroom offers a custom-built-in closet. Every detail has been thoughtfully updated with quality finishes and stylish upgrades. This home is move-in ready and designed to impress. A/C, Roof 2023 with 50-year warranty. Perfectly situated on a quiet street within walking distance to schools, parks, recreation and more. The shed is great to store your extras, freeing up space in the insulated garage. You also have your own laneway-not shared. (id:49269)
RE/MAX Affiliates Realty Ltd.
308 - 5100 Winston Churchill Boulevard
Mississauga (Churchill Meadows), Ontario
Spacious, Bright, large, Two-Bedroom, Two-Bath Unit In Prime Mississauga Location. Nestled in a Friendly And Quiet Community, it is Close To All Amenities, Schools, Parks, Shopping, a Rec Center, And Much More. The Living And Dining Room are spacious And Open To The Modern Kitchen And Balcony, A Wonderful Floor Plan For Entertaining And Family Gatherings. (id:49269)
Right At Home Realty
20 Diamond Valley Drive
Oro-Medonte (Sugarbush), Ontario
Fall in love with this Home located in Maplewood Estates in sought-after Sugarbush Community, between Barrie & Orillia. Offering approx 3,700sqf of finished living space and resting on a premium half-acre+ private land with outstanding trees, lining your own piece of paradise. 9' Ceilings, Elegant pot lighting & a Bright & Modern layout that combines comfort & contemporary style. The abundant windows throughout provide stunning views flooding the Home with Natural Light. The Main level features: *Spacious Primary Bedroom with spectacular views & an Ensuite bath for convenience & relaxation. *2 more Bedrooms *a main full Bath *the cozy Family room with Fireplace has a Walk-Out to the screened-in Terrace *Cook delicious meals in your Gourmet Kitchen that features a lg Custom Island & a Walk-Out to a Modern 2 tier Deck for those BBQ Family & Friends gatherings, creating unforgettable memories. *The Custom Laundry ads convenience & extra storage. Fully Finished Basement with Walk-Out/Separate Entrances, offers great potential for a granny suite, multi-generational living, or rental income. An expansive rec room with Fireplace, full Kitchen, 1 full Bathroom and two oversized rooms ideal for a home Gym, Office, or potential extra bedrooms for expanded living. Enjoy Maple Syrup tree tapping experience in Spring. Prime Location & Community: Home located within a Brand-New Oro Medonte Public-School catchment zone opening September 2025. The location offers many access points to Copeland Forest for kilometers of trails for Hiking, Mountain Biking, Snowmobiling & Snowshoeing. Within few minutes, you will find Skiing & plenty of year-round Outdoor Activities at Horseshoe Valley Resort & Mount St-Louis, Braestone & Settlers Ghost for Golfing and VETTA SPA, Lakes for Fishing, Boating & Swimming. Move in ready Home creates a smooth transition for the new Owners. Whether you are seeking a Peaceful Retreat or a Vibrant Community to raise a Family, this Home is ready to Welcome you! (id:49269)
Right At Home Realty
33 May Avenue
Richmond Hill (North Richvale), Ontario
*** Fantastic lot SIZE 50 x 250 feet *** Don't miss this Opportunity to live in the Best Location In Richmond Hill with a huge back yard and Walking Distance To Yonge St, Absolutely Marvelous 4+1 Bedroom's Executive 2 Story Custom Build Home In One The Most Prestigious Area APX 4000 Sqft of living space, No Side Walk On The Property, 2 cold rooms, walking distance to Yonge St and All Amenities, School, park, library, Wave Pool, Public transit, shops, minutes to 404/407, open concept kitchen and bar, living room, bedroom & bathroom. Huge front porch area and cold cellars and much more. *** NO SALE SIGN ON THE PROPERTY ***. ***EXTRAS*** 2 Fridge, 2 Stove, 2 Oven, Washer + Dryer, Dishwasher, 2 Fireplace, Alarm System, All Lights Fixtures, Window Coverings, Central Vacuum + Attachments, Garage door opener, Hot Water Tank/Furnace/Air Condition Are Owned, Backyard Shed!!! (id:49269)
Century 21 Heritage Group Ltd.
Basement - 101 Springhead Gardens
Richmond Hill (North Richvale), Ontario
Fully Furnished 2-Bedroom Basement Apartment in North Richvale, Richmond Hill. Located on a Quiet StreetIdeal for a Single, Quiet, Non-Smoking Individuals Or Family. Private Side Entrance, Kitchen, Two Bedrooms with Windows, 3-Piece Bath, Laminate Flooring, and In-Suite Washer/Dryer (Not Shared). Comes Fully Furnished! Includes 1 Driveway Parking Spot. Close to Hillcrest Mall, Public Transit, Parks, Trails, Community Centre with Indoor Pool, Supermarkets, Restaurants, Shops & All Amenities. ** This is a linked property.** (id:49269)
Homelife/bayview Realty Inc.
2306 - 3504 Hurontario Street
Mississauga (Fairview), Ontario
Indulge in luxury living at its finest! This southwest-facing junior 1-bedroom apartment, situated on the 29th floor, offers abundant sunlight and breathtaking views throughout the day. Whether it's your morning coffee or evening unwind, the balcony beckons you to soak in the stunning vistas and find moments of tranquility. Inside, a thoughtfully designed interior awaits, featuring a cozy fireplace, a convenient computer desk, and meticulously crafted closet organizers. Enjoy added privacy and comfort with blinds included in the suite. Discover amenities tailored to meet your every need, including a swimming pool, sauna, hot tub, modern gym, and party room, all conveniently located within the building. With 24-hour security and concierge services, your safety and peace of mind are assured. Plus, all utilities are included in rent! (id:49269)
Homelife/miracle Realty Ltd
16245 7th Concession Road
King (Pottageville), Ontario
Nestled well back from the road, this property offers unparalleled privacy, making it the perfect retreat. A covered front porch features multiple seating areas with beautiful serene views, ideal for relaxing and enjoying the peaceful surroundings. This incredible 2-storey home boasts a vast selection of updates, including a modern kitchen with updated appliances and quartz countertops. The main level features stylish vinyl plank flooring, complemented by new trim, adding a touch of elegance to the living spaces. The full bathrooms have been beautifully renovated, showcasing heated ceramic tile flooring and updated vanities. The property includes the added benefit of a detached garage with ample parking space, making it convenient for multiple vehicles. Surrounded by lush greenspace, the home offers a tranquil setting with great access to Highway 400. In good weather and off-peak hours, you can reach downtown Toronto in just 40 minutes or head north to Muskoka in an hour. Highway 27 offers a quick 20-minute drive to Pearson Airport, while Upper Canada Mall is only 15 minutes away. Located just an eight-minute drive from Schomberg, you'll find all your essentials nearby: Foodland, Home Hardware, Guardian Drug Store, Schomberg Village Pharmacy, LCBO, restaurants, pizza parlours, CIBC bank, dry cleaners, a coffee house, various shops, including a butcher shop and McDonalds. For a great night out, The Schomberg Pub offers a welcoming atmosphere and a fantastic patio, perfect for enjoying local fare. Just seven minutes away, The Highway 9 Market is a must-visit destination for fresh, locally sourced produce from Holland Marsh, along with stunning seasonal flowers. Its a fabulous place to shop and stock up on the best the region has to offer. This home, aged 35 years, combines modern updates with a serene, private setting, offering the best of both worlds. (id:49269)
Exp Realty
10967 Jane Street
Vaughan, Ontario
***Location Location Location*** Attention practical users, Investors, Builders, Developers, Excellent Opportunity In The Heart Of Vaughan Large Lot face in Jane ST, Future Development Site! potential of Commercial, COMBINE WITH NEXT DOOR AT 10953 Jane Street, FOR TOTAL FRONT 127.12 + 61.= Front(188.12 FT) X (304.FT)DEPTH, This Property Has Lots Of Potential. Future Development Zone, Buyer To Perform Their Own Due Diligence Regarding Zoning Standards And Approval, Close To All Amenities; Go Vaughan, Civic Centre, New Hospital, Endless Opportunities, property is being sold in 'As Is Where Is Condition' Fully Renovated In 2017 Which Including Flooring, Roofing, Kitchen, Washroom, Drywall, Furnace, Plumbing And Electric Work (Esa Certified), Almost An Half-Acre Lot. ***No sale sign on the property***. ***EXTRAS*** Future Development Zone, big Project Across The Street Across Are Under Construction. Buyer To Perform Their Own Due Diligence Regarding Zoning Standards And Approval. ZONING (Future Development Site) (id:49269)
Century 21 Heritage Group Ltd.
10953 Jane Street
Vaughan, Ontario
*** Location Location Location*** Attention practical uses, Builders, Developers, Investors, Excellent Opportunity In The Heart Of Vaughan, Large Lot face in Jane ST, ZONE Future Development, one house and one shop in the property and lots of parking space in the back of the property, potential of Commercial, COMBINE WITH NEXT DOOR AT 10967 Jane Street, FOR TOTAL FRONT 127.12 FT+61.FT = Front(188.12 FT) X (304.FT)DEPTH This Property Has Lots Of Potential, Buyer To Perform Their Own Due Diligence Regarding Zoning Standards And Approval, property include One House And One Shop, Close To All Amenities; Go Vaughan, Civic Centre, New Hospital, Future Development Site! Endless Opportunities, property is being sold in 'As Is Where Is Condition. *** NO SALE SIGN ON THE PROPERTY***. ***EXTRAS*** ZONING( Future Development Site) also Future Development And big Project Across, Buyer To Perform Their Own Due Diligence Regarding Zoning Standards And Approval !!!. (id:49269)
Century 21 Heritage Group Ltd.
143 Parkmount Rd Road
Toronto (Greenwood-Coxwell), Ontario
Looking to upsize in a coveted family neighborhood, invest in a high-performing property, or find the perfect solution for multi-generational living? Welcome to 143 Parkmount Rd, a beautifully updated detached home in vibrant Greenwood-Coxwell-consistently ranked among Torontos top ten neighborhoods. This rare legal triplex offers two legal basement suites generating $3,000+/month in rental income, plus a massive detached 20x40 garage with a fully finished studio including HVAC and a 3-piece bath-ideal as a rental unit, home office, or guest suite. Currently a music studio. Proven Airbnb Superhost with over $60K annual income. Enjoy a designer kitchen, spa-inspired bathroom, huge outdoor oasis with hot tub. Steps to the Danforth, subway stations, and gorgeous Monarch Park. Walking distance to Monarch Park Collegiate (IB Program), and the new École Secondaire Michelle-O'Bonsawin. Garden suite potential with plans available. Tons of future equity opportunities. (id:49269)
Real Broker Ontario Ltd.
632 West Shore Boulevard
Pickering (West Shore), Ontario
Welcome to this stunning custom-built luxury home just steps from the lake, perfectly positioned on a rare 60-foot wide lot with 7350 sqf of living space. From the elegant brick and stone exterior to the illuminated interlock driveway and pathways, every detail reflects timeless quality. The large fiberglass double door opens to a sunlit interior, highlighted by an oversized front window and premium 10-inch hardwood floors throughout.This home features tray ceilings in the hallway, dining, and family rooms, each with rough-ins for robe lighting. The main family room boasts a gas fireplace, while the soaring 20-foot ceiling in the living room showcases a grand chandelier. The chefs kitchen offers quartz countertops, a large center island, and a walk-in pantry. A side entrance leads to a mudroom and a private office with extra-tall ceilings.Upstairs, a huge skylight brightens the staircase. The laundry room includes a quartz folding station. The primary suite features a five-piece ensuite, skylit walk-in closet, and heated floors in all second-floor baths and the powder room. Bedrooms 2 and 3 offer walk-ins; Bedroom 4 has dual aspect windows. A second family room overlooks the main floor.The finished basement includes 2 bedrooms, a large open living/dining/kitchen area, a separate theatre room, laundry, gas fireplace, and cold storage. With 2 furnaces, 2 A/C units, and 2 sump pumps, comfort is ensured. The backyard features a large interlock patio with gas BBQ hookup, exterior pot lights, motion sensors, 200 Amp service, and a wired 8-camera system. This exceptional home blends luxury, function, and location. (id:49269)
Zown Realty Inc.
17 Glacier Street
Ottawa, Ontario
Tucked away on a quiet street in the heart of Barrhaven, this beautifully updated 3-bedroom, 3-bathroom home offers comfort, style, and an unbeatable location. The open-concept main floor features a bright and spacious layout, ideal for both entertaining and everyday living. At the heart of the home, the kitchen boasts a generous island with seating for four, classic shaker-style cabinetry, granite countertops, stainless steel appliances and timeless subway tile backsplash a perfect blend of form and function. Enjoy the convenience of main floor laundry and relax in the cozy 3-season sunroom, ideal for game nights, darts, or simply unwinding. Step outside to the landscaped backyard, complete with a stone patio and direct access to the Barrhaven Rail Trail a scenic pathway that connects you to parks and surrounding neighbourhoods. Upstairs, you'll find three well-appointed bedrooms, including a spacious primary retreat with its own ensuite and walk-in closet and an updated main bathroom. The finished basement offers additional living space, including a large workshop/storage area to suit your hobbies or storage needs. Located close to great schools, transit, shopping, and recreation, this home checks every box for families and professionals alike. With its thoughtful updates, desirable location, and move-in-ready appeal, this home is a true gem in a beautiful Barrhaven neighbourhood. (id:49269)
Engel & Volkers Ottawa
115 - 70 Edenvale Drive
Ottawa, Ontario
Discover this stunning corner upper unit, offering a sophisticated blend of modern design and functional living. This spacious 2-bedroom, 2-bathroom residence features an open-concept layout, enhanced by a versatile loft overlooking the living area and bathed in natural light from two-story palladium windows. The main level boasts elegant hardwood flooring, a convenient powder room, and in-unit laundry.The gourmet kitchen is a chefs delight, complete with a large island, a separate dining area, and five high-quality included appliances. The luxurious primary suite features a cheater ensuite and a walk-in closet, while two private balconies provide the perfect space to relax and unwind.Ideally situated for convenience, this home offers quick access to the Queensway, public transit, shopping, parks, a childrens splash pad, and an ice rink. Additionally, it falls within the catchment area of top-rated schools, making it an exceptional choice for families. Experience refined urban living in one of Kanatas most desirable locations. (id:49269)
Coldwell Banker First Ottawa Realty
2 Rossan Street
Ottawa, Ontario
Welcome to this meticulously maintained, bright and spacious 3-bedroom, 2.5-bathroom detached home on a desirable corner lot in Barrhaven's sought-after Havenlea community. Set on a beautifully landscaped property, this home features a covered front porch and a sizeable tiled foyer, welcoming you into a thoughtfully designed and updated interior. Inside, large windows and high ceilings enhance the open, airy atmosphere throughout. The open-concept kitchen and dining area, ideal for entertaining, boasts updated cabinetry (2022), plenty of kitchen space, stylish tile flooring, and direct access to the outdoor patio through elegant French doors. The dining area is illuminated with modern pot lights, creating a warm and inviting space. Upstairs, the spacious primary bedroom includes a comfortable seating area and a private 4-piece ensuite bathroom, offering a perfect retreat. The additional bedrooms are generously sized, and a well-appointed 4-piece main bathroom serves the second level, providing convenience for the whole family. The finished basement adds versatile living space, great for entertaining guests or as a recreation room, and includes a rough-in for a future bathroom, allowing for future customization. Step outside to a large and peaceful backyard oasis featuring beautiful landscaping, mature trees, vibrant flower beds, an automatic outdoor light, a new Western cedar deck, interlock patio, and a handy storage shed perfect for relaxing or hosting gatherings. Ideally located within walking distance to public and Catholic elementary schools, parks, and the scenic Rideau River boardwalk, this home is perfect for families looking to settle in a peaceful, well-connected neighborhood. (id:49269)
Exp Realty


