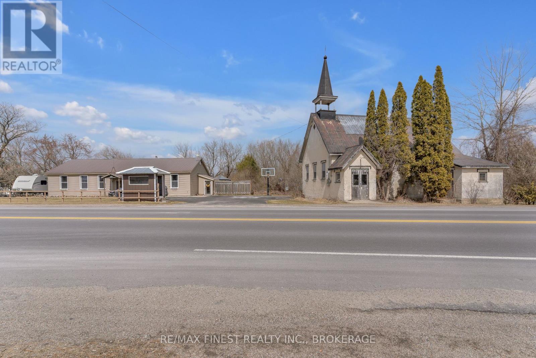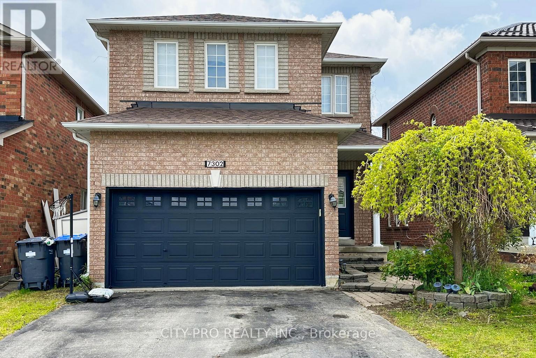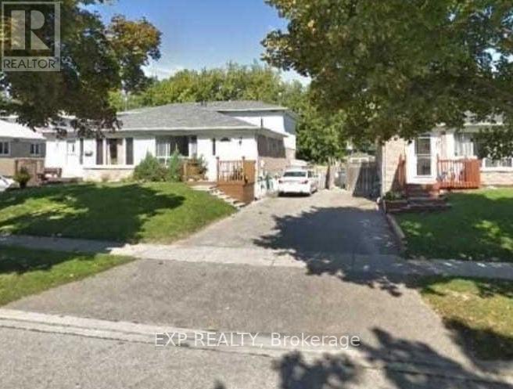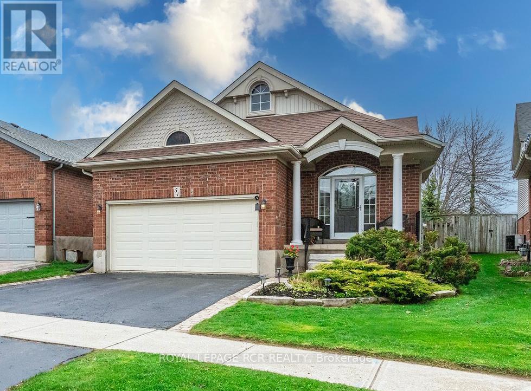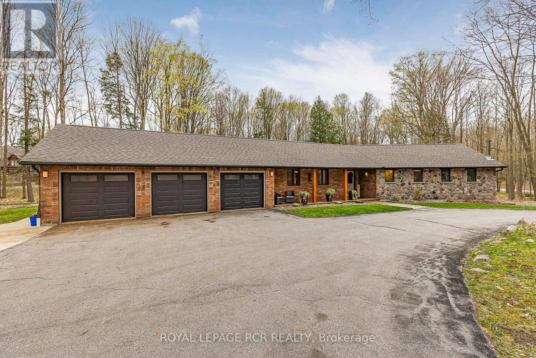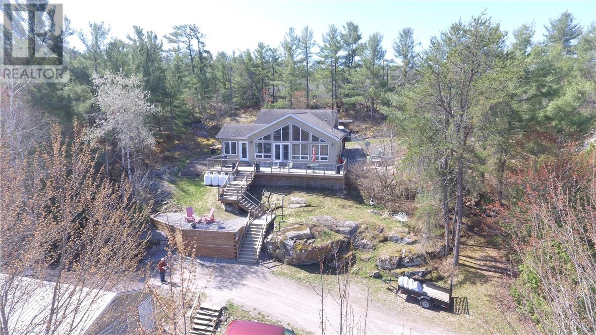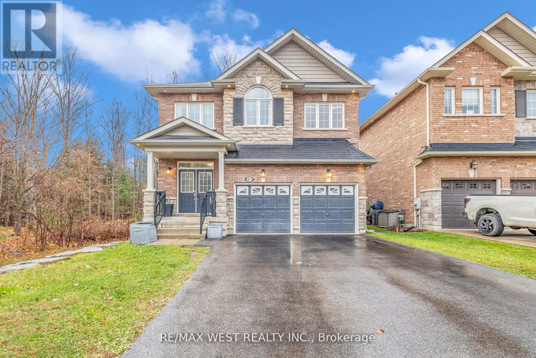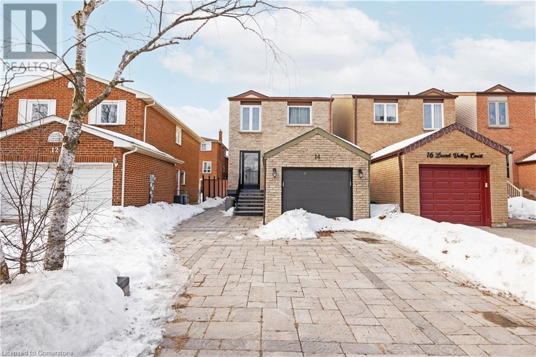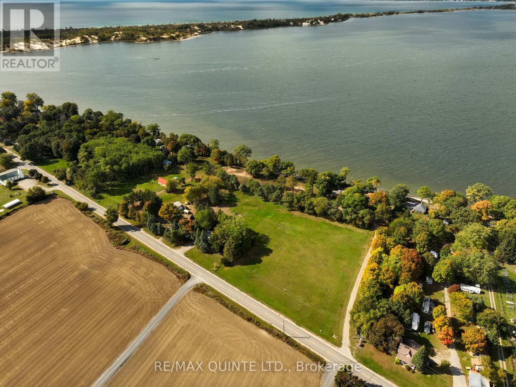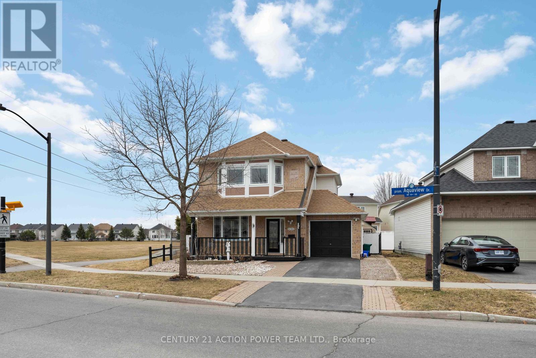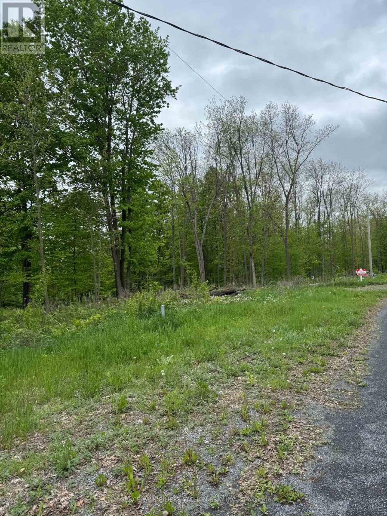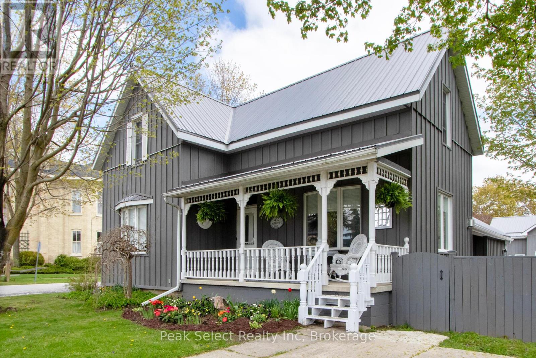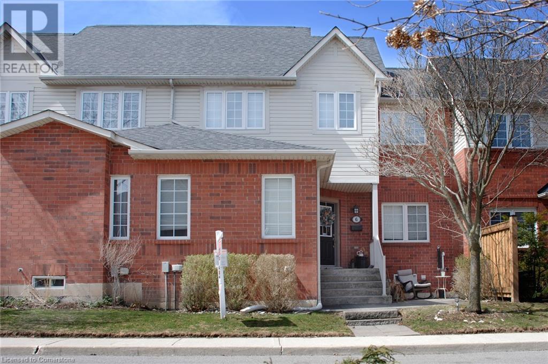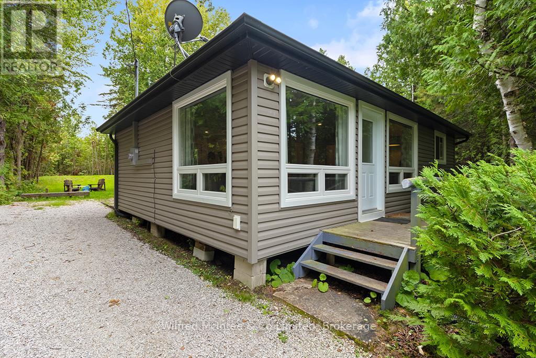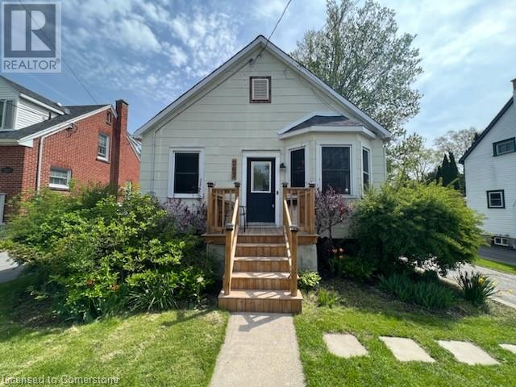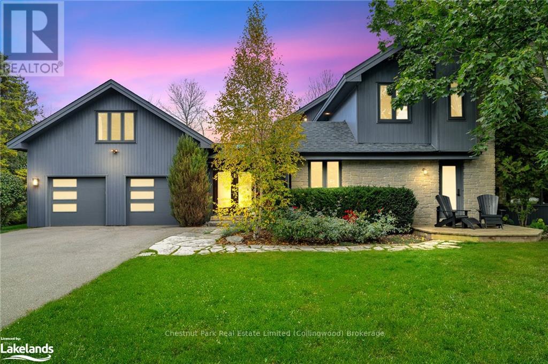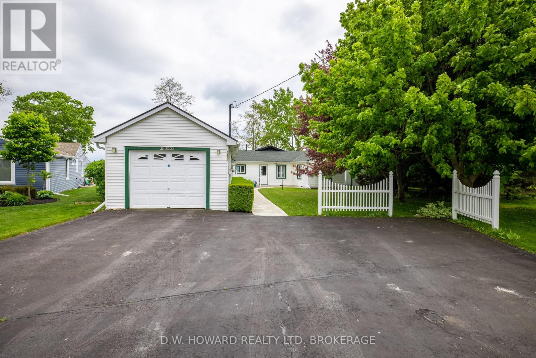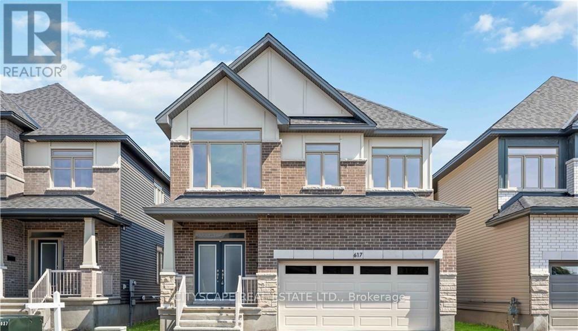6955 County 2 Road
Loyalist (Lennox And Addington - South), Ontario
Welcome to 6955 County Road 2, a rare and exciting opportunity located just outside of Napanee, on the outskirts of Loyalist Township. This charming property features a 4-bedroom bungalow full of natural light and original character, offering comfortable one-level living with a cozy floor plan that includes a bright eat-in kitchen, a handy walk-in pantry, and plenty of windows that frame views of the peaceful rural setting. What truly sets this property apart is the stunning historic church on site, originally built in 1907, showcasing beautiful stained glass windows and timeless architecture that's rich with charm and presence. Whether you're dreaming of a home-based business, a creative studio, guest accommodations, or a one-of-a-kind venue, this captivating space is ready to inspire. The lot is just under an acre, offering a perfect balance of privacy and manageability, with mature trees, open green space, and even a fun backyard treehouse that adds a playful touch. With easy access to Odessa, Highway 401, and a short drive to both Kingston and Napanee, this location blends rural charm with everyday convenience. Whether you're a homeowner looking for something truly unique or someone drawn to properties with history and potential, this one is bursting with opportunity. Come explore it and imagine all the ways to make it your own. (id:49269)
RE/MAX Finest Realty Inc.
264 Surface Lane
Ottawa, Ontario
Move-in ready just unpack and enjoy! | Prime Location Near Schools, Parks, Costco, Amazon & Highway 416. Welcome to this beautifully upgraded 2023-built 2-storey 1800+ Sq. Ft. townhome located in the highly sought-after Half Moon Bay community in Barrhaven. Offering modern elegance, a functional layout, and top-tier finishes, this turnkey home is perfect for families, professionals, or savvy investors. Step into a bright, open-concept main floor featuring 9-foot ceilings and rich maple hardwood flooring throughout. The contemporary kitchen is a true showstopper with quartz countertops, upgraded tile, high end appliances, abundant cabinetry, upgraded Hood Fan and Chimney and a cozy breakfast nook perfect for casual meals or entertaining guests. The kitchen flows seamlessly into the spacious great room with a stunning custom fireplace and a separate dining area. Upstairs, the generous primary bedroom offers a walk-in closet and a luxurious ensuite with spa-inspired finishes. Two additional well-sized bedrooms and a stylish full bathroom complete the second level. The fully finished basement extends your living space with a versatile recreation room, additional bedroom or office area, a large walk-in closet, and a rough-in for a future bathroom. The basement also includes a dedicated laundry area and ample storage. Additional Highlights include: Central air conditioning, Custom window blinds throughout, Five high end appliances, Extensive builder upgrades (see Realtor Only Remarks). Seller is related to listing agent. ?? Don't miss this rare opportunity -- book your private showing today and make this exceptional home yours! (id:49269)
A2z Realty Inc.
2618 Baynes Sound Way
Ottawa, Ontario
You won't want to miss out on this exceptionally well-maintained freehold end unit. Main level features a large foyer, powder room, laundry room and storage space and entrance from the garage. On the second level is a bright and spacious kitchen with a sitting area by two windows bringing in lots of natural light.. Kitchen features quartz counter tops, stainless steel appliances, with an induction stove. The kitchen boasts plenty of storage space and a breakfast bar. The large and bright living room includes a fireplace and mantle. The spacious dining area is off the kitchen and has two French doors that lead to the patio deck, great for barbecues or just soaking in some sun. Upstairs, the primary bedroom is generously sized with a sitting area with two windows and a walk-in closet. The second generously sized bedroom offers a custom-built-in closet. Every detail has been thoughtfully updated with quality finishes and stylish upgrades. This home is move-in ready and designed to impress. A/C, Roof 2023 with 50-year warranty. Perfectly situated on a quiet street within walking distance to schools, parks, recreation and more. The shed is great to store your extras, freeing up space in the insulated garage. You also have your own laneway-not shared. (id:49269)
RE/MAX Affiliates Realty Ltd.
118 Westwood Crescent
Welland (Prince Charles), Ontario
Welcome to this beautifully updated single-family backsplit, ideally located steps away from 2 elementary schools. This move-in ready home offers a perfect blend of modern luxury and functional family living. Step inside to discover an open-concept main living area filled with natural light perfect for both everyday living and entertaining. The heart of the home is the brand-new chefs kitchen, featuring high-end Thermador range, dishwasher and 5 door KitchenAid refrigerator , sleek cabinetry with quartz counter tops and a spacious island ideal for gatherings. The home includes 3 generously sized bedrooms plus a versatile office, perfect for working from home or4th bedroom. The renovated bathroom is a true retreat, boasting a separate glass-enclosed shower, classic clawfoot tub, and radiant heated flooring. Relax in the recreation room with a charming wood burning fireplace, or escape to your private home movie theatre for the ultimate cinematic experience. Outside, enjoy your beautifully landscaped backyard complete with a gazebo perfect for summer barbecues, relaxing evenings, or hosting friends and family. Don't miss your chance to own this one-of-a-kind home in a sought-after neighborhood close to parks, and all amenities. Features at a glance: 3 Bdrms.+ Office (4th bdrm), New Kitchen with high-end Appliances, Open Concept Living Area, Renovated Bathroom with Clawfoot Tub & Heated Floor, Fireplace, Home Theatre, Private Backyard with Gazebo, Steps from Two Schools, *For Additional Property Details Click The Brochure Icon Below* (id:49269)
Ici Source Real Asset Services Inc.
72 Ferndale Avenue
Guelph (Victoria North), Ontario
An excellent opportunity awaits first-time homebuyers and savvy investors with this charming 3-bedroom bungalow, nestled on a quiet, family-friendly street. Freshly painted and featuring brand-new flooring throughout the main level, the home boasts three generously sized bedrooms and an open-concept kitchen with recent updates perfect for both daily living and entertaining. A brand-new vanity in the main bathroom adds a modern touch, and the new pot lights bring warmth and brightness to the space. The fully finished basement includes a 2-bedroom legal accessory apartment ideal as a mortgage helper or income-generating rental unit. Outside, you're just a short drive to a nearby plaza with Walmart and other everyday conveniences, plus easy access to Guelph Lake, the beach, and the dam for weekend adventures. Close to parks, public transit, and places of worship, this home combines location, comfort, and value. Whether you're starting your homeownership journey or adding a smart investment to your portfolio, this bungalow offers endless potential in a prime location. (id:49269)
Century 21 Legacy Ltd.
413 Nassau Street
Niagara-On-The-Lake, Ontario
Welcome to 413 Nassau Street. This luxury residence is the epitome of modern elegance and architectural brilliance. Designed with an open-concept layout that seamlessly blends spaciousness with functionality, every inch of this home exudes sophistication and comfort. Step inside & be greeted by a spacious foyer, 10 ft ceilings, 8 ' doorways & hardwood flooring that adds warmth to this home. The gourmet kitchen is a showstopper with custom cabinetry, granite countertops and a large island that is great for entertaining friends & family. The great room features a glorious coffered ceiling, a stylish fireplace and flows effortlessly into the dining space and out to a lovely outdoor living area through sliding glass doors. The outdoor area is equally impressive boasting beautiful landscaping & a large outdoor fireplace to curl up around on those chilly evenings. The main floor primary suite is a private sanctuary, featuring a spa-inspired ensuite with a soaking tub, separate shower, 2 sinks, walk-in closet & make-up area. Additional highlights include a bright and spacious open concept rec room combined with a gas fireplace and kitchen area, games area, office or workout space. There are 2 large bedrooms in the lower area & 3 pc bathroom. And you never have to worry about storage there is plenty of it. With over 3500 sq ft of living space throughout every detail of this extraordinary home has been thoughtfully curated to deliver an unparalleled living experience-modern and comfortable luxury at its finest. Nestled in one of the most sought after locations this exceptional home is just steps from the heart of historic Old Town. Stroll along picturesque tree-lined streets where architecture and beautifully preserved buildings create an atmosphere unlike anywhere else. A short walk brings you to the shores of Lake Ontario, where breathtaking waterfront views, stunning sunsets, gentle breezes, & walking paths await. (id:49269)
RE/MAX Rouge River Realty Ltd. Brokerage
7302 Rosehurst Drive
Mississauga (Lisgar), Ontario
Welcome to this stunning 4-Bedrooms home in Mississauga's sought-after Lisgar community! This spacious 2-story detached residence features 4 bright bedrooms, a fully finished basement for recreation and personal use, and four bathrooms, perfect for a growing family. Located in a prime area close to schools, this home is surrounded by lush parks, playground with quick access to Highways 401 and 407, as well as convenient public transit options like GO Transit and Miway bus services. Plus, enjoy nearby shopping malls for all your retail and dining needs. Don't miss the chance to make this beautiful house your new home! (id:49269)
City-Pro Realty Inc.
Basement - 50 Chipwood Crescent
Brampton (Madoc), Ontario
Charming 1-Bedroom, 2-Parking Unit in Bramptons Madoc Community! This above-grade suite offers comfort, privacy, and convenience near Queen St. and Hwy 410. Features include a private backyard entrance, in-suite laundry, ample storage, and a modern kitchen with quality appliances and generous counter space. Enjoy access to a shared backyard, ideal for outdoor relaxation. Located in a quiet, family-friendly neighborhood close to shopping, dining, and daily essentials.Note: Friendly, well-trained dog with the landlord; Female tenants preferred. (id:49269)
Exp Realty
51 Hunter Road
Orangeville, Ontario
The One You've Been Waiting For! Fully Finished 4-Level Backsplit with Approx 2500 sq ft of finished living space in Orangeville's desirable West End, situated on a spacious 160ft deep pool-sized fenced lot. Enjoy the privacy of not facing another home's front door. Perfectly located with easy access to schools, Fendley Park and splash pad, shopping, public transit, and the recreation centre - everything you need is just minutes away. Step inside to an open-concept layout that is both functional and inviting. The bright and airy kitchen features spacious kitchen with centre island and a garden door that leads out to the side deck, ideal for entertaining or relaxing. The main floor boasts hardwood flooring, vaulted ceilings, updated lighting and offers a versatile living or dining room space - - your choice! The primary bedroom is a peaceful retreat with a double-door entry and a private 4-piece ensuite for your convenience & walkin closet. The finished third level features a spacious family room with built-in cabinetry, a cozy gas fireplace and hardwood floors. This level also includes a well-appointed 4-piece bathroom and a laundry centre, adding to the homes practicality. The fourth level is fully finished, offering flexible space perfect for a games room, office, or home gym - tailor it to suit your lifestyle. With nothing left to do but unpack, this home truly offers the perfect blend of comfort, convenience, and style. Upgraded 200 amp panel, concrete pad out back for hot tub. Don't miss out on this incredible opportunity to make this your Home! (id:49269)
Royal LePage Rcr Realty
306 - 2111 Lake Shore Boulevard W
Toronto (Mimico), Ontario
Welcome to Newport Beach Condos! Looking for a large two bedroom condo on a lower floor with bright SW exposure on the waterfront, then this is the unit for you. Features a spacious living and dining area that allows for larger size furnishings for you to live comfortably. Modern kitchen with breakfast bar along with ample storage. The large living room features a custom entertainment wall that includes a wall mounted TV and electric fireplace. Very generous sized Primary bedroom features a walk-in closet and custom built wall storage unit that runs the length of the bedroom, along with a welcoming 4pc ensuite bathroom. Large second bedroom. *All utilities are included* Building is conveniently located next to the park and steps to the lake where you can take advantage of the miles of walking and biking paths. Local coffee shops, restaurants and grocery shopping within close walking distance. Available for June 1 or later. (id:49269)
Westview Realty Inc.
Ph 01 - 55 Speers Road
Oakville (Qe Queen Elizabeth), Ontario
Penthouse! 10-foot ceilings. Lots of Natural Light. 1 Bedroom Plus Den, Beautiful Unobstructed Views Of Oakville And Lake Ontario. Floor-to-ceiling windows and stainless steel appliances. Granite Countertop & Glass BBackslpash. Laminate Floors Throughout, Massive Open Balcony. Walking Distance To Go Transit. Short Drive To Downtown Toronto. One Parking Space & One Locker. (id:49269)
Ipro Realty Ltd.
2211 - 25 The Esplanade
Toronto (Waterfront Communities), Ontario
Have a pied-à-terre in Downtown Toronto. Convenient access to the famous Union Station and major transportation including all highways. Breathtaking northern views of the city skyline. Welcome to prestigious 25 The Esplanade unique Flatiron building. Stunning 1-bedroom, 1-bathroom suite. Equipped with a full gym on the top floor (33rd) with all around views of downtown Toronto. Luxurious party room, Lounge, Sauna, Jacuzzi Pool, with access to wrap around terraces large enough to entertain all your guests. Nestled within the heart of Toronto's vibrant St. Lawrence Market neighborhood.This building offers urban decadence with steps to Union Station, The Pearson Up Express, Go Train, Island Airport, St Lawrence Market, shops, the Financial District, NHL, NBA & MLB games are all a short walk. and Toronto's iconic waterfront, and the city's best restaurants. Residents of 25 The Esplanade enjoy access to a comprehensive suite of amenities, including a state-of-the-art fitness center, indoor pool, sauna, and 24-hour concierge service, ensuring utmost comfort and security. Don't miss this opportunity to own part of this iconic building. (id:49269)
RE/MAX Professionals Inc.
1107 - 65 Oneida Crescent
Richmond Hill (Langstaff), Ontario
Hardly Becomes Available! Situated At Highway 7 And Yonge Street, In The Heart Of Richmond Hill City Centre, Pemberton Group Presents Skycity 2; Highly Desirable Location Within Walking Distance To Regional Transit Hub (Viva, Langstaff Go Station, Yrt), Tim Horton's, Home Depot,Winners, Walmart, Loblaws And More! Exclusive Amenities Includes 24-Hr Concierge, Fitness Centre, Indoor Pool, Private Party Room, Outdoor Terrace With Barbecues, Beautifully Landscaped Outdoor Garden! Parking and locker included, tenant only pays hydro. (id:49269)
Royal LePage Your Community Realty
369 Kwapis Boulevard
Newmarket (Woodland Hill), Ontario
Stunning Executive Semi On Desirable Area. The Buckingham Model Features 2105 Sf., Hardwood & Ceramics T/Out, Fam Rm W/Gas Fireplace W/Stone Surround '10, Living/Dining Rm W/Pot Lights, Spacious Kitchen W/Modern Cabinetry, S/S Appliances, Ceramic B/Splash & Breakfast Area W/Walkout To Bbq Deck, Master Suite W/Double Door Entry, W/I Closet & 4Pc Ensuite, Main 4Pc Bath W/Maple Vanity W/New Cultured Quartz C/Top 2017 + An Unspoiled Basement W/Multiple Windows & Walkout To Fenced Yard perfect for endless possibilities, turn it into an income generating unit with separate entrance, or a perfect recreational/entertainment area, or bar/dining area (id:49269)
Cityscape Real Estate Ltd.
1 Beech Tree Lane
Whitchurch-Stouffville, Ontario
Rare Opportunity to own your Dream Ranch Bungalow on a Premium 2.64 acres mature treed lot with private backyard oasis, inground pool, custom pool cabana, covered front porch, semi-circular driveway, 3 car garage and finished basement with service staircase. This vacation style home is carved into the prestigious Maple Bush Trail Estate enclave. The open concept layout with modern Kitchen boasts Quartz countertops, extra large centre island w/ breakfast bar and built-in stainless steel appliances and is open to the spacious Dining Room and Sunken Great Room. The stunning Hexagon-Shaped Great Room with 9'4'' ceilings and a floor-to-ceiling wood fireplace offers multiple walk-outs to the Patio and Deck. The Primary Bedroom presents hardwood flooring, 4pce ensuite, walk-in closet and walk-out to the backyard. The Finished Basement offers Recreation Room, Games Room, 4th Bedroom, 3pc Bathroom and Storage Room. The oversized open concept recreation room has multiple above grade windows, wood stove and an additional Service Staircase up to the Mudroom/Garage. Doing laundry is a pleasure in the convenient Main Floor Laundry Room. The stunning Private Backyard is nestled into mature trees and is perfect for entertaining with an inground pool, professional landscaping, oversized pool cabana, playground, fire pit, sheds, deck and stunning natural views in every direction! It is conveniently located within minutes to Ballantrae, Town of Stouffville, Lincolnville Go Train, Highway 48, Highway 404, Davis Drive and Newmarket. (id:49269)
Royal LePage Rcr Realty
33 Cannes Avenue
Vaughan (Vellore Village), Ontario
Executive 5Brs+Den Home for Lease @ Valleybrooke Estates by Tiffany Park Homes, one of Vaughan's most sought-after communities. This beautifully maintained home offers over 3,500 sqft of luxury living space, perfect for families looking for space, comfort, and convenience. Featuring 10-ft ceilings on the main floor and 9-ft ceilings on the second, the home is filled with natural light and designed for both everyday living and elegant entertaining. The main floor boasts hardwood flooring throughout, with cozy broadloom in the bedrooms. The spacious living and family rooms provide ample room for relaxing or hosting guests, and the family room overlooks the backyard with a warm gas fireplace. The modern kitchen is a chef's dream, complete with a large centre island, upgraded cabinetry, and a walk-out breakfast area that leads to the garden. The pantry off the dining room offers additional storage and convenient serving space. A main floor library can be used as a senior's room or guest suite, offering flexibility for multigenerational living. Upstairs, you'll find five generously sized bedrooms, including a primary retreat with a 5-piece ensuite and a large walk-in closet. Most of the secondary bedrooms include walk-in closets and share semi-ensuites, ideal for large families. Prime location: Only 5 minutes to Highways 400 & 427, close to Vaughan Mills, Canada's Wonderland, Cortellucci Vaughan Hospital, and a variety of restaurants. Steps to the new community park and tennis courts, and within walking distance to excellent schools and public transit. This is a rare opportunity to live in a spacious, high-end home in a vibrant and convenient neighbourhood. Must see to appreciate! (id:49269)
Homelife Landmark Realty Inc.
6 Bella Vista Trail Unit# 161
Alliston, Ontario
Welcome to 6 Bella Vista Trail, an exquisite bungaloft nestled in a prime Alliston neighbourhood! This spacious home offers four bedrooms, an office, and three bathrooms, including a luxurious main bathroom with a relaxing jetted tub. You'll love the convenience of main-floor laundry right next to the open-concept living area that features soaring vaulted ceilings. There are elegant granite countertops in both the kitchen and bathrooms, adding a modern touch throughout. The walkout basement offers added amenities such as a bar, wine cellar, and an abundance of storage space. Both the basement and main floor feature gas fireplaces equipped with a fan to circulate heat for maximum comfort. Step outside and enjoy your morning coffee on the deck, overlooking a serene pond right in your backyard. Located next to the Nottawasaga Resort Valley Golf Course and close to numerous amenities, this home is ideal for anyone seeking luxury, relaxation, and convenience all in one. (id:49269)
Exp Realty Brokerage
Exp Realty
2692b Highway 528
Noelville, Ontario
This is your chance to own on the famous Wolseley Bay on the French River. This 3 bedroom, 4 season cottage or year round home is one of the few properties currently available on this highly sought after area. Viceroy home built in 2006 with new forced air heat and central air in 2023. Open concept kitchen and living area, stepping out onto a 44' deck overlooking the bay. The house has 3 generous size bedrooms, a sun room and main floor laundry. Outside is a garage and a huge covered deck. Wolseley Bay is well known for its scenic landscape and over 20 miles of boating, great fishing, crown land and islands to enjoy your shore lunches on. Don't miss out on this opportunity to own on the French River. (id:49269)
RE/MAX Crown Realty (1989) Inc.
11796 Tenth Line
Whitchurch-Stouffville (Stouffville), Ontario
Discover this rare gem: a stunning 1-year new 4-bedroom townhome nestled in a vibrant and fast-growing community! Located just minutes from Main Street Stouffville, you'll enjoy easy access to charming restaurants, boutique shops, local markets, recreation centre, and libraries , everything your family needs. Surrounded by beautiful trails, parks. This home offers the perfect balance between urban convenience and peaceful, nature-filled living ideal for growing families! Property Features: Spacious layout with 9' ceilings on the main floor, laminate flooring throughout, Modern solid wood kitchen cabinets, quartz countertops, and stylish backsplash, Elegant oak staircases . 200A Power Panel, EV charger Plug on Garage wall, Enclosed front Porch. Huge Terrence attached on the back, Easy access to major roads, the Stouffville GO Station, making commuting a breeze. Don't miss out on this rare opportunity to own a nearly new, move-in-ready home in one of Stouffville most desirable and developing communities! (id:49269)
Homelife New World Realty Inc.
21 Scotia Road
Georgina (Sutton & Jackson's Point), Ontario
Very rare opportunity to own a stunning 2600 sq ft model home and have your very own private forest. This Gorgeous 4+1bedroom, 5 bathrooms model home has all the high-end finishing's. Upgraded kitchen, light fixtures, hardwood floors, vanities, crown molding and so much more! Laundry is conveniently located on the upper floor. The beautifully finished basement has a separate entrance with a large entertainment area and kitchenette/bar. Also offers an extra room that can be used for additional sleeping for guests or in-laws and a 3 piece bathroom. This property has the best of both worlds. The luxury of living in a new home and the privacy and tranquility of approx. 271x142 wooded area (approx. 3/4 of an acre) for kids to play and explore. This one is a must see! **EXTRAS** Furnace -Owned (id:49269)
RE/MAX West Realty Inc.
42 Heron Park Pl Place N
Toronto (West Hill), Ontario
Absolute Showstopper in West Hill, Scarborough! Discover this stunning Mattamy-built 3-storey freehold townhouse nestled in the highly sought-after Heron Park community. Boasting a spacious layout, this home features living and dining areas illuminated by elegant pot lights. The modern kitchen is a chef's dream, equipped with New Range-Hood and central island, granite countertops, stylish backsplash, upgraded cabinetry, and high-end stainless steel appliances. Step out onto the expansive 20' x 8' deck, perfect for outdoor entertaining. Freshly painted throughout, the interior showcases hardwood stairs with iron pickets and premium hardwood flooring completely carpet-free for a sleek, contemporary feel. The third floor offers three generously sized bedrooms and two full bathrooms, including a primary suite with a 4-piece ens uite. The second floor provides a convenient 2-piece powder room and direct access to the large deck. The ground-level foyer includes access to an extended-length garage, enhancing functionality. Located in a family-friendly neighborhood, this home is close to all essential amenities: schools, the University of Toronto Scarborough, Centennial College, shopping centers, Heron Park Community Centre, Guildwood GO Station, TTC transit, Highway 401, and more. Don't miss the opportunity to own this exceptional property in one of Scarborough's most desirable communities! (id:49269)
Realty 21 Inc.
36 Baybrook Crescent
Toronto (Bendale), Ontario
Location ! Location! Location! Close To STC. Newly Renovated With 3 Bedroom 3 Bathrooms, 2 Parking Ensuite Laundry. Great Neighbourhood. Close To Highway 401, Hospital, School, Shops, Theater, Restaurant And Parks. Tenant Pays 60% Utilities (id:49269)
Homelife/future Realty Inc.
24 Grassmere Court
Oshawa (Lakeview), Ontario
Beautiful and well-maintained detached house 4-level backsplit featuring 3+3 bedrooms and 2 full Washrooms. The main floor boasts hardwood flooring, a bright living room with pot lights and a bay window, and a modern kitchen equipped with stainless steel appliances and built-in storage. The lower level features a separate entrance, three additional bedrooms, a four-piece bathroom, a second kitchen, and a spacious living area. The dining area includes sliding doors that open onto a side patio. The basement has a private entrance and a private backyard with interlocking and a hand-built fence. Located in a family-friendly neighborhood, this home is close to schools, shopping, parks, public transit, Highway 401, and scenic walking trails. (id:49269)
Century 21 People's Choice Realty Inc.
14 Laurel Valley Court
Vaughan, Ontario
STUNNING FULLY RENOVATED 3+2 BEDROOM DETACHED LINKED HOME – INCOME POTENTIAL: WITH A F-I-N-I-S-H-E-D--B-A-S-E-M-E-N-T--W-I-T-H--S-E-P-A-R-A-T-E--E-N-T-R-A-N-C-E!!! This beautifully upgraded home in a highly sought-after, family-friendly neighborhood was designed for modern living. It features pot lights throughout, a spacious family room, dining room, and a brand-new eat-in kitchen with sleek stainless-steel appliances, a stylish backsplash, and an extra pantry for added storage. Newly updated bathrooms, elegant interlocking on the front, backyard, and side walkways, and a modern fence enhance both style and functionality. Enjoy the added convenience and charm of a porch glass enclosure, providing a stylish and weather-protected entrance to your home. The separate entrance to tHe finished basement offers exceptional income potential, featuring a full kitchen, recreation area, bedroom, and 3-piece bath, Wash and Dryer —ideal for rental income or extended family. Step into the beautifully landscaped backyard with a stunning gazebo, perfect for relaxation and entertaining. Move-in ready with endless possibilities—don’t miss this incredible opportunity! Steps away from schools, shopping and parks. (id:49269)
Ipro Realty Ltd.
1866-1874 County Rd 12 Road
Prince Edward County (Hallowell Ward), Ontario
Exceptional Investment Opportunity on West Lake Prince Edward County This is one of the most exciting development opportunities in Prince Edward County. Set on 10.5 acres with 550 feet of prime waterfront on West Lake and 905 feet of frontage on County Road 12, this property has been rezoned to allow for the creation of a 20-unit cottage resort, each unit approximately 1,100 sq. ft. in size. The approved vision also includes a bike retail shop and a restaurant caf, perfectly positioned to capitalize on the steady flow of visitors to nearby Sandbanks Provincial Park. The current owners have invested significant time and resources into planning a thoughtful and profitable resort concept that blends natural beauty with modern amenities. Whether you're an investor looking to develop a tourism destination or an operator with a vision for a hospitality venture, this property offers unmatched potential. There is also the option for a 50% joint venture partnership, giving the right operator the opportunity to co-own and run the future operation. (id:49269)
RE/MAX Quinte Ltd.
636 Aquaview Drive
Ottawa, Ontario
The amazing Minto Captiva with main floor family room combined with island kitchen, fireplace, eating area that exits to the south facing rear where you will find the pool, hot tub, deck, sheds and still room for gardening add the view of the park. Main Bdr. has a large walk-in closet, luxury ensuite 2 sink vanity with drawers. 2 additional bdr. and large bath. Lower level is abt. half finished for extra casual living. Be welcomed at the entry with full front porch and lovely upgraded front glass door. Hardwood everywhere. Updates to roof, furnace, a/c, freshly painted. lights. Ready to move-in! (id:49269)
Century 21 Action Power Team Ltd.
14301 Sixth Line Nassagaweya
Milton (Na Rural Nassagaweya), Ontario
Absolutely beautiful, Custom-built, Executive home, on a stunning 4.7 acre private, treed lot, in the Milton Countryside. Upon entering the long, winding drive, you realize that this hidden gem, is only part of what this unique estate has to offer. 3980 sq ft, 4 bed, 3.2baths. The quality of workmanship ( 12" center joists, commercial grade 1" copper pipes, top quality materials, etc.) & pain-staking attention to detail, are clearly evident through-out. Large principal rooms with an abundance of windows, for optimal light, allow for stunning views of the surrounding natural beauty. Fabulous kitchen with crisp white cabinetry, b/i appliances, spacious center island ( with cook-top & grill), open to sun-filled Breakfast Rm. The Sun Rm ( Mud Rm) has outdoor & garage access. The Spectacular Great Rm boasts soaring 17 ft ceilings, huge palladium windows & w/b stone fireplace. Elegant Living Rm with 2nd fireplace & French doors leading to the Home Office, complete with private covered porch. Formal Dining Rm with large Bay window & b/i cabinetry. 2 sets of stairs lead to the second floor, boasting a gorgeous Primary Bedroom with wall of windows for breath-taking views. Huge Dressing Rm/walk-in closet & luxurious 6 pc ensuite with sunken jet tub, stand-alone shower, his & hers sinks & separate w/c. 2nd Bedroom has 4 pc ensuite, while bedrooms 3 & 4 share a spacious 5 pc bathroom. Convenient 2nd floor Laundry Rm with deep laundry sink & wall to wall cabinetry. The expansive, unfinished basement has a 3 piece bath, fireplace rough-in and is partially framed, with a wide walk-up to the attached 3 car garage. The custom 6000 sq ft outbuilding is a car enthusiasts dream & houses a heated 2100 sq ft shop, complete with 2 pc washroom, vehicle wash station, in-ground hydraulic hoist, 30 ft workbench & a separate 3900 sq ft of storage space with 17.5 ft ceilings, and so much more. The possibilities are endless!!! Easy access to HWY 7 & 30 mins to Pearson International Airport! (id:49269)
Sotheby's International Realty Canada
Lot Parkhill Circle
South Glengarry, Ontario
BUILD YOUR DREAM HOME : LANCASTER HEIGHTS Treed lot 202,9 x 376.48 irregular = 38 954 SF Several quality homes built in this neighbourhood. Very private lot with many trees.\r\n\r\nCONSTRUIRE LA MAISON DE VOS RÊVES ! Terrain boisé privé situé dans un secteur recherché LANCASTER HEIGHTS La campagne à son meilleure. (id:49269)
Agence Immobiliere Vachon-Bray Inc.
430 Albert Street
South Huron (Exeter), Ontario
With a combined living space of 2377 sq ft, this outstanding property features 2 stunning residences on the same spacious lot: a beautifully restored 3 bedroom, 2.5 bath Victorian home plus a 2-storey Coach House (legal Additional Residential Unit) with a modern living space. Clad in identical grey board & batten wood on a corner lot that gives a unique separate frontage on 2 leafy streets, each with their very on- trend urban farmhouse looks. Well located in the best heritage corner of burgeoning Exeter, Minutes to Lake Huron and close to London, this rare find offers opportunities for multi- generational family living or rental income. 2 character- filled homes with separate legal addresses, makes for a savvy investment! The century home (1900) was completely gutted in 2023-4, to add a main floor Primary bdrm, with large ensuite featuring a Victorian soaker clawfoot tub. All ceilings were raised, with pot lights added & Victorian period trim work restored. The renovated kitchen with custom pantry, new cabinets & quartz countertops lead to a charming new dining rm addition with a large picture window. The sunny living rm, with its South-West exposures, is the heart of the main floor. Upstairs, there are 2 good- sized additional bedrooms with double closets & a spacious 4pc bathroom which houses a front- loaded washer & dryer. The fenced yard has a large deck. The Coach House is a marvel of efficiency on 2 floors (the gracious foyer could also be an office). Designed by Melabu designs, with 2 years of extensive code compliance & inspections to create a legal ARU. Efficient heat pump also supplies A/C, while unit has its own 200-amp hydro. Large sunny living rm, galley kitchen with full dining area for entertaining, pot lights, charming bathroom with subway tile & marble floors. It has its own parking, & professionally landscaped gazebo garden. The property also has a large 606 sqft 2 car garage, fully fire & sound insulated-Ideal as a Shop. Parking for 5+ cars. (id:49269)
Peak Select Realty Inc
93 Vaughan Street
Guelph (Clairfields/hanlon Business Park), Ontario
If you've been holding out for a premium bungalow that backs onto a real forest, and a true multigenerational home that will allow you to share future family memories with comfort and class, welcome to 93 Vaughan Street. Sitting proudly in Guelphs south end, backing right onto Preservation Park: 27 hectares of protected urban forest, loaded with trails, wildlife, and the kind of backyard privacy you just cant fake. Perfect for morning dog walks, late-night stargazing, and pretending you're deep in the woods when you're actually five minutes from groceries, coffee, and the University of Guelph and 10 minutes from the 401. Inside, this custom "Woodmeyer" bungalow delivers nearly 3,900 square feet of upgraded living space. The 11-foot foyer and vaulted living room ceilings make a grand first impression, while the kitchen is loaded with top-end Thermador and Miele appliances. Plus a Butlers pantry for those required "Midnight Snacks" after a long day's hard work. The main level includes a spa-inspired primary suite, two additional bedrooms, and sunset views from your engineered deck, with remote controlled retractable awning. Downstairs, the fully finished walkout basement offers three more bedrooms, two full baths, a built-in sauna, a full kitchenette, and a walkout patio that feels like an extension of the forest itself. Heres the kicker: the home was originally built and registered with an accessory suite by Reids Heritage Homes. With recent zoning changes, you can now add an extra lower bedroom too, meaning minimal effort if you want a legal income suite or multigenerational setup. Preservation Park out back. Modern luxury inside. A location that nails everything you need today and tomorrow. Ask your Realtor for the Features & Finishes Sheet, Mudroom Laundry Renderings, and the original Accessory Unit Design Plans. (id:49269)
Keller Williams Home Group Realty
100 Beddoe Drive Unit# 6
Hamilton, Ontario
Ideally located 3 Bedroom unit with generous master (walk-in closet and ensuite), main bath plus convenient 2 piece. Eat-in kitchen with extra tall cabinets, spacious living/dining room combo with vaulted ceiling and 3 large windows to enjoy natural light. Spread out into the fully finished rec room, single car garage with automatic garage door opener, a huge storage loft for sports equipment and handy inside entry, a separate room in-suite laundry with ample crawl space storage for all your seasonal items! Outside admire your perennial gardens and up from enjoy your terrace and quiet neighbourhood. Upgrades include: FURN/AC 2023, Painted 2024 This well-managed property is an ideal location for investors (Mac Univ., Columbia Univ., Mohawk College) Parents will enjoy knowing that local schools offer IB programs, commuters can hop on the 403 in 5 minutes, walk to GO bus, on HSR routes. Snowbirds relax knowing it's a well run community with minimal exterior maintenance! *Windows/Doors covered under condo fees, Roof exterior maintenance and snow clearing, common elements maintenance and water! Local amenities include: Trendy Locke Street for festivals, shops, services, specialty foods and fine dining restaurants for all tastes and budgets! Stay fit: walk to Chedoke Golf, Bruce trail for hiking cycling in your back yard, Chedoke stairs for fitness, cycle to Bayfront Park! (id:49269)
Royal LePage State Realty
1489 2nd Avenue S
Native Leased Lands, Ontario
Are you looking for a turn-key cottage fo r the family? This beautifully maintained property is ready for you to enjoy. All the work has been done! It features newer siding, plumbing, electrical updates, an updated kitchen, and new flooring. the roof is approx. 3 years old. New driveway stones and approved septic system were completed last year. It's across the road from the beach, and this charming 3-bedroom cottage sits on a large private lot. Enjoy the spacious backyard for picnics and family campfires. There is a storage shed for the beach toys and a lovely forest to walk along the property. Call today to book your showing. Be all settled for the summer season!! Yearly lease fee is $5,800 and $1,200 for service fee. (id:49269)
Wilfred Mcintee & Co Limited
765 Grandview Road
Fort Erie, Ontario
Welcome to 765 Grandview Road a beautifully updated raised bungalow in Fort Erie sought-after Crescent Park community. This 4-bedroom, 2-bathroom home blends modern comfort with spacious living and an incredible backyard oasis. Situated on a premium 80 x 120 ft fully fenced lot, it features an inviting in-ground pool just in time for summer, a double-car garage, and a private driveway with parking for 6+ vehicles.Inside, you'll appreciate the thoughtful upgrades including a new roof, siding, garage door, and rear door with built-in blinds (2023), as well as new basement flooring (2025). The main level boasts a bright open-concept living and dining area centred around a cozy gas fireplace, a functional kitchen, two spacious bedrooms, and a 4-piece bathroom. The fully finished basement adds two more bedrooms, a second full bath (renovated 2022), a large family room, and ample utility/storage space offering flexible living options for families or guests. Ideally located near schools, parks, the community centre with gym and pool, and just minutes to the vibrant shops and beaches of Crystal Beach and Ridgeway. This turn-key property offers everyday comfort, summer-ready outdoor living, and unbeatable value in one of Fort Eries most desirable neighbourhoods. (id:49269)
Exp Realty
267 Bleecker Avenue
Belleville, Ontario
Location is everything! This charming Old East Hill bungalow features an updated 2+1 bedroom, 2 bathroom layout that is ideal for first time homebuyers, retirees or investors. Nestled in a desirable neighbourhood in Belleville, this home features a spacious family sized (146 ft. deep) yard that offers plenty of room to expand or to host those big family get togethers. The kitchen leads into the large open concept living room/dining room area with cozy electric fireplace and feature wall. The 4 piece bathroom sits between two quaint bedrooms and was updated in 2024. The basement was recently completed with new rec room, bedroom, laundry room and 3 piece modern bathroom. Professionally finished with tiled shower, rounded corner bead molding and durable flooring throughout. Enjoy outdoor gatherings with friends and family in the backyard or go for an easy stroll to nearly parks or a game of tennis at the Dufferin Courts. 2 minute walk to East Hill Park. Conveniently located close to schools, Belleville General Hospital, downtown amenities, marina and a short 5 minute drive over the bridge to Prince Edward County. (id:49269)
Apex Results Realty Inc.
11 Woodview Drive
Clearview, Ontario
This stunning 4-bedroom 4 bathroom home, with an additional bonus room above the garage including 3 pc main floor bathroom, offers 3162 sq. ft. of beautifully finished living space in the desirable Collingwoodlands neighbourhood. Just minutes from Osler Bluff Ski Club, Oslerbrook Golf and Country Club and a quick drive to Blue Mountain Village shops and restaurants, this property provides the perfect location for those who love four-season activities. The bonus room above the garage, complete with a kitchenette, offers ideal overflow accommodation for kids, friends, cozy movie room or potential in-law suite. Situated on a private oversized half-acre lot, the property boasts an inground saltwater pool and separate hot tub on the back deck, surrounded by mature trees that create a serene, secluded atmosphere. The large back deck, perfect for BBQs and entertaining, extends off the family room and kitchen, offering plenty of outdoor living space. Inside, the open floor plan is both functional and inviting, with the dining room and great room featuring a vaulted ceiling with a stunning wood-burning fireplace as the focal point. The extensive upgrades over the years have transformed both the interior and exterior of the home, with large windows flooding the space with natural light, making you feel connected to the outdoors even when you're inside. A double car garage and ample parking for six cars in the driveway add to the convenience of this family-friendly retreat. This home is perfect for large families and visiting guests, providing a private and peaceful oasis just five minutes from the shops, restaurants, and charm of downtown Collingwood. Enjoy the many directions you can go road biking from this home through the Beaver Valley and neighboring countryside. Don't miss this rare opportunity to own a beautifully upgraded home in a prime location. (id:49269)
Chestnut Park Real Estate
62 Ash Crescent
Toronto (Long Branch), Ontario
Brand new custom built home with tarion warranty in prime south etobicoke, south of lakeshore. Custom home features limestone & brick exterior. Granite countertops & backsplash W/High-end B/I Fisher paykel appliances. Open concept kitchen/family rm 12 ft ceilings walk out to large deck, floating open-riser staircase, skylight, primary bedroom with tall tray ceilings, luxury ensuite bath. 2 additional spacious bedrooms in upper level. lower level has a laundry rm 3 pc bath and finshed rec room W/ W/O to secluded backyard oasis. over 3000 sq ft of finished luxury living space. close to all amenities, step TTC, long branch Go station, the lake & shops/cafes/restos on lakeshore.parks and marie curtis beach. a must see!!! (id:49269)
Sutton Group - Summit Realty Inc.
Basement - 99 Cabinet Crescent
Vaughan (West Woodbridge), Ontario
** All Utilities + 2 Parking Spots + Internet Included ** Discover this beautifully finished, only 3-year-old legal basement apartment, offering both comfort and functionality in a prime West Woodbridge location. This bright and spacious unit features 2 large bedrooms with big windows and ample closet space, ensuring a warm and inviting atmosphere. The modern kitchen is equipped with a new fridge and stove, complemented by elegant quartz countertops. Enjoy the convenience of a private in-suite washer and dryer, a generous washroom with a full bathtub and oversized sink, and an overall clean, cozy living space that's perfect for small families or professionals. Located in a quiet, family-friendly pocket of West Woodbridge, you'll have easy access to parks, schools, shopping, and transit. Plazas and major highways are just minutes away, making this an ideal location for both comfort and connectivity. (id:49269)
RE/MAX Premier Inc.
3413 North Shore Drive
Fort Erie (Ridgeway), Ontario
Beautiful waterfront property in upscale neighbourhood. Long views over Lake Erie & Buffalo skyline. Enjoy living the dream year 'round in our spectacular little corner of Niagara. Close to the unique shops & eateries of Crystal Beach & Ridgeway. 20mins to The Falls. Maybe 30mins to Buffalo. Well maintained bungalow surrounded by tall mature trees on a large pie-shaped lot. 151ft (+/-) of lake frontage. Numerous updates over recent years incl: attic insulation, windows, doors, shingles, eaves, driveway & walkway, furnace. Pride of ownership is evident throughout. Kayaking, fishing, swimming, relaxing - pretty much everything else can wait until tomorrow. Life is better at the lake!! (id:49269)
D.w. Howard Realty Ltd. Brokerage
8 Damson Street
St. Catharines (Rykert/vansickle), Ontario
8 Damson Street is an absolute beauty. Finished on three levels, the layout and lifestyle both inside and out are outstanding. Here are the Top 5 Things we love about this home: (1) The Floorplan - whether it's family movie night or you're hosting a few dozen friends, this home can handle it all perfectly. The front foyer is bright and welcoming, with high ceilings and views in all directions. Dinner service will be a snap, with access through the Butlers pantry and coffee station. The kitchen includes a huge island with seating for at least six, Cambria quartz countertops, tons of cabinetry, and views out to the sparkling inground pool. A gas fireplace and coffered ceilings highlight the large living room which is open to the kitchen as well. (2) The Primary Suite - a spacious retreat with room for a king-sized bed, a walk-in closet, and a beautifully renovated ensuite featuring a walk-in shower and a freestanding tub. (3) Loft Living - a bright and flexible upstairs loft, ready to become a second family room, office, playroom or whatever your family needs. (4) A Backyard Built for Summer - a significant backyard renovation was completed in 2022 with an inground heated saltwater pool, bar shed, and gazebo with built-in gas firepit. The patio is exposed sand-finished concrete, with underlit concrete accent wall surrounding the pool. (5) A Location That Ticks All the Boxes - tucked into one of St. Catharines' most sought-after neighbourhoods, close to great schools, The Pen Centre, Brock University, Fourth Avenue shopping, the new hospital, GO Train station and the Niagara countryside. (id:49269)
Bosley Real Estate Ltd.
363p Brightwater Island, Lake Of The Woods
W Of Kenora, Ontario
Exclusive 2-Acre Island in Lake of the Woods – Boater’s Dream! Discover a rare island opportunity in the prestigious "Inner Circle" of Lake of the Woods. Located just off the northeast tip of Gun Club Island, this prime 2-acre island offers an unparalleled combination of location, convenience, and functionality. Boathouse of Exceptional Value The three-stall boathouse is the standout feature, complete with long slips and electric lifts—a structure so impressive that its replacement cost alone makes this island a must-have. Whether you already own boats or plan to, this is the perfect island for secure, convenient storage. Charming Vintage Cottage The well-maintained seven-bedroom, two-bathroom cottage exudes vintage charm and offers plenty of space for family and guests. Modern conveniences include electricity, a septic system, and reliable cell service, ensuring comfort without compromising the island retreat experience. Year-Round Accessibility & Prime Location Accessible in winter via ice roads Just minutes by boat from Kenora’s Harbourfront Nestled within the famed “Inner Circle”, an elite and highly sought-after area of Lake of the Woods See It, Love It, Own It This is an island you need to experience in person—the setting, the boathouse, and the potential are second to none. Contact us today to arrange a viewing, and be prepared to fall in love with your dream island getaway! (id:49269)
Century 21 Northern Choice Realty Ltd.
627 Wyldewood Road
Port Colborne (Sherkston), Ontario
Escape to this perfect little retreat just steps from the sandy shores of Lake Erie!Located near Sherkston Shores Resort and sitting on a spacious 75' x 164' lot, 627 Wyldewood Road is a cozy 845 SqFt cottage with 2 bedrooms, 1 bath, a large living room, and a bright sunroom with rustic pine wood walls.The living room is warmed by a wood-burning fireplace, the kitchen is efficient, and a separate family room with vaulted ceilings, a skylight & lots of windows offers direct access to the backyard via a large deck. Off the deck, you'll find an outdoor shower, allowing for quick rinses after visiting the beach. Sitting on a corner lot in this peaceful lakeside neighbourhood, there is lots of room for visitors with parking for four cars.Immediate Possession is available for those eager to embrace cottage life this summer! (id:49269)
RE/MAX Niagara Realty Ltd
1107 - 35 Towering Heights Boulevard
St. Catharines (Glendale/glenridge), Ontario
Welcome to this lovely Penthouse condo unit featuring 2 spacious bedrooms and 1.5 bathrooms. This Penthouse is located on the 11th floor so you can enjoy the beautiful views during the day or night from the panoramic windows or from either one of the two balconies. This building is extremely well maintained and offers a long list of amenities including an indoor swimming pool, exercise room, sauna, games room, media room, party room, underground covered parking, outside parking, visitor parking and storage lockers. The laundry room is located on the same floor and exclusive to this floor. One exclusive surface parking spot is available for $20/mnth while a 2nd parking spot underground is $50 per month (there is a waiting list for underground spots) This building is also located in a fantastic area of the City as it is so close to Downtown, Brock University, and the Pen Centre Shopping Mall . (id:49269)
Royal LePage NRC Realty
502495 Grey Road 1
Georgian Bluffs, Ontario
** OPEN HOUSE MAY 17,18 and 19 ** 1PM TO 3PM. LOCATION !! WOW ! Waterview 4 Season Cedar Log Home ! Welcome to this Exceptional Opportunity In The Hidden Gem Community Located 5 mins from Wiarton. This is a turn key home ! A RARE FIND! Stunning generous 3 + 1 bedrooms offers a warm and cozy feeling with an open concept kitchen and dining area. An Oversized Living Room With Fireplace For Large Gatherings. The large windows that flood the space with natural light, showcasing the beautiful water views of the Georgian Bay. Unwind with amazing sunrises and breathtaking sunsets views. Metal steel roof, internet is FREE! Parking is available both along the lower driveways where you can park 6 cars and at the top driveway where you can park 8 cars. The landscaped yard is ideal for gardening, play, campfires, or enjoying the tranquility of nature. Access to your own boat slip. Enjoy the convenience of local shops, restaurants, and recreational activities. Located just minutes from Wiarton Airport, Wiarton Golf Course, 20 mins to Sauble Beach, 45 mins to Tobermory and close to the Bruce Trails for the nature lovers and outdoor enthusiasts. Don't miss your chance to own this slice of paradise with views of Georgian Bay! This could be your dream retreat! (id:49269)
Ipro Realty Ltd.
2305 Sumac Street
Peterborough West (Central), Ontario
Welcome Home To This Beautifully Maintained 4-Level Side-Split Offering Over 1,700 Sq. Ft. Of Versatile Living Space In A Desirable, Family-Friendly Neighbourhood. Step Inside To An Inviting Open Concept Layout Featuring A Fully Updated Kitchen With Granite Countertops, Stainless Steel Appliances, And Ample Cabinet Space. Perfect For Entertaining Or Everyday Family Living. The Spacious Separate Family Room Boasts A Cozy Gas Fireplace, Ideal For Relaxing Evenings At Home. Upstairs, You'll Find Three Generously Sized Bedrooms. The Primary Bedroom Offers Plenty Of Storage Space Including A Walk In Closet And 4-Piece Updated Ensuite. Enjoy Outdoor Living In The Meticulously Landscaped Backyard, Providing A Serene Setting For Gatherings Or Quiet Evenings Watching The Sun Go Down. With Parking For Up To 8 Vehicles, Including A Built-In 2 Car Garage, There's More Than Enough Room For All Your Grown Up Toys. This Brick Home Combines Classic Charm With Modern Updates And Is Situated On A Quiet Street Just Minutes From Shopping, Schools, And Convenient Access To Hwy 115. Nothing To Do But Move In And Call It Home!! (id:49269)
RE/MAX Rouge River Realty Ltd.
29 Barker Parkway
Thorold (Rolling Meadows), Ontario
Functional Layout Bungalow in the Rolling Meadows of Thorold! This charming 3-year-old bungalow by Pinewood Builder offers the perfect blend of modern elegance and functional design, ideal for multi-generational living. As you step inside, you'll be greeted by a foyer with 9-foot ceilings on the main floor. The open-concept layout seamlessly connects the kitchen, dining, and living areas, creating a spacious and inviting atmosphere perfect for entertaining and family gatherings. The kitchen is equipped with stainless steel appliances, Lots of Kitchen Cabinets and Centre Island. The main level features 2 generously-sized bedrooms both ensuite, providing ample space and comfort. For added convenience, there's a separate side entrance leading to a fantastic in-law suite, complete with 2 bedrooms, 1 bathroom, a kitchen with Pantry Space, Lots of Kitchen Cabinets, laundry facilities, and a cozy living room. This self-contained unit offers both privacy and versatility, ideal for extended family or potential rental income. Natural light floods every corner of this home, highlighting the bright and airy feel throughout. The extra basement space provides future potential for expansion or customization to suit your needs. The property also boasts a double garage with a double driveway, recently paved in 2023. Enjoy the outdoors with parks and paved trails just a short walk away, and easy access to major highways for added convenience. Schedule a viewing today and experience the perfect blend of comfort, style, and practicality! Close to Brock university. **EXTRAS** Property Is under Tarion Warranty Program. (id:49269)
Ipro Realty Ltd.
Ipro Realty Ltd
617 Kenabeek Terrace
Ottawa, Ontario
Welcome to Riverside South! Brand new 4 bdrm single + loft with double car garage, has gleaming hardwood throughout & a private main floor office allowing the comfort of working from home. Double-sided gas fireplace between great room & dining room offers beautiful ambiance while entertaining or cozy nights with the family. Spacious kitchen w/large window & patio door for natural light. Quartz countertops, large kitchen island c/w breakfast bar, upgraded cabinets, & stainless canopy hood fan are all featured in this home. Upstairs, 4 bedrooms + a loft for added space for the family. Primary bedroom is complimented by a large ensuite c/w stand-alone tub, ceramic/glass shower, & double sink vanity. A shared second ensuite between bedrooms 2 & 3 plus a main bathroom off the hallway. Large finished basement area w/space for game tables, play area & gathering with family and friends. Central air has been added for comfort in the summer months. Flooring: Hardwood, Flooring: Ceramic, Flooring: Carpet Wall To Wall. Smart cameras. With DVR and monitoring screen including Logitech doorbell Home alarm system included (id:49269)
Cityscape Real Estate Ltd.
120 - 445 Ontario Street S
Milton (Tm Timberlea), Ontario
Beautiful Townhouse In The Heart Of Milton Located Steps Away From Downtown, Milton Sports Centre, Schools, Ravine, Trails & Hospital. 2 B/R & 2 W/R Unit W/ Rec Room On Lower, Upgraded Kitchen Cabinets & Backsplash, S/S Electric Stove, S/S D/W, S/S Fridge W/ Water Line, B/I Range Hood, Upgraded Lights & Faucet, 9 Ft Ceilings On Main W/ Large Windows, Upgraded Laminate Flooring, Move In Ready. (id:49269)
RE/MAX Ace Realty Inc.
630 Gibson Crescent
Milton (Co Coates), Ontario
Client Remarks*Stunning Detached 3-Bedroom Home with Loft Perfectly Positioned on a Corner Lot!* This beautiful home boasts incredible curb appeal and is situated on a spacious corner lot. Inside, you'll find fresh paint, pot lights, laminate flooring throughout the main level, complemented by a elegant oak staircase. The kitchen features sleek quartz countertops and stainless steel appliances, offering both style and functionality. Upstairs, the generously sized bedrooms provide plenty of space, new laminate flooring free of carpet in the whole house and the convenience of second-floor laundry adds to the homes practicality. Located just minutes from the GO Station and within walking distance to all essential amenities, this property offers the ideal blend of comfort and convenience. *Please Note:* All references will be contacted and verified. Strictly no smoking, vaping, or pets. Subletting is not permitted. Don't miss the opportunity to make this exceptional property your new home! (id:49269)
Save Max Real Estate Inc.

