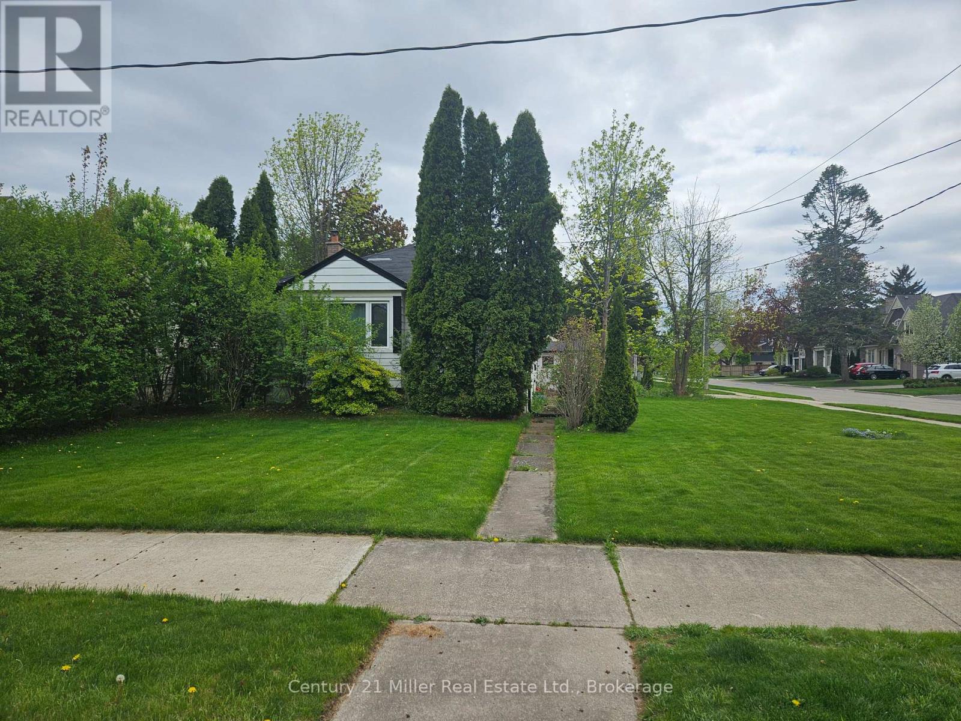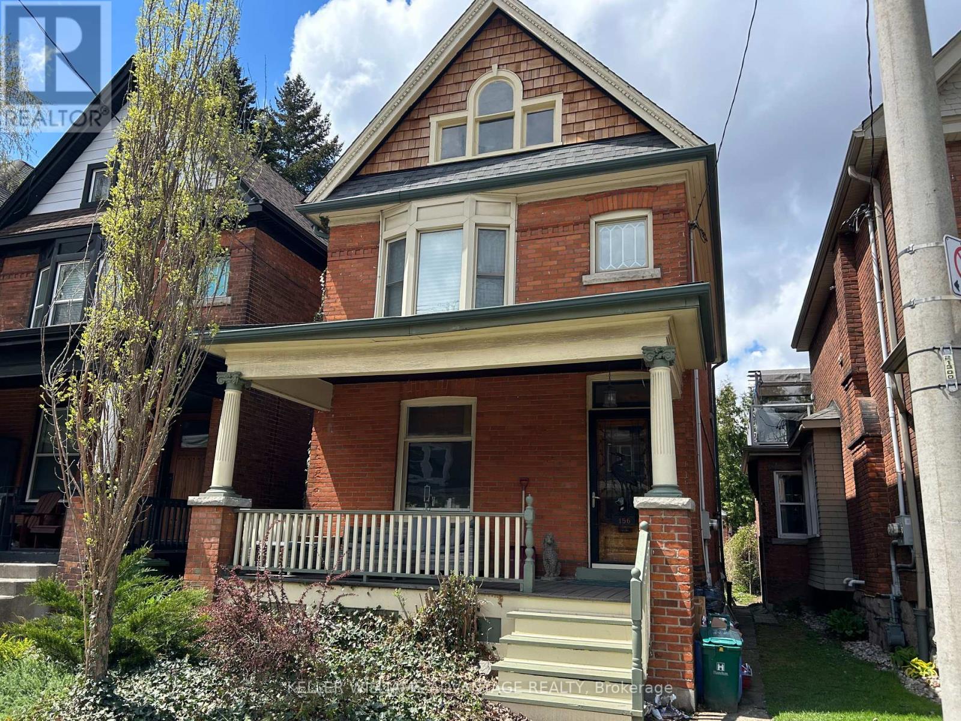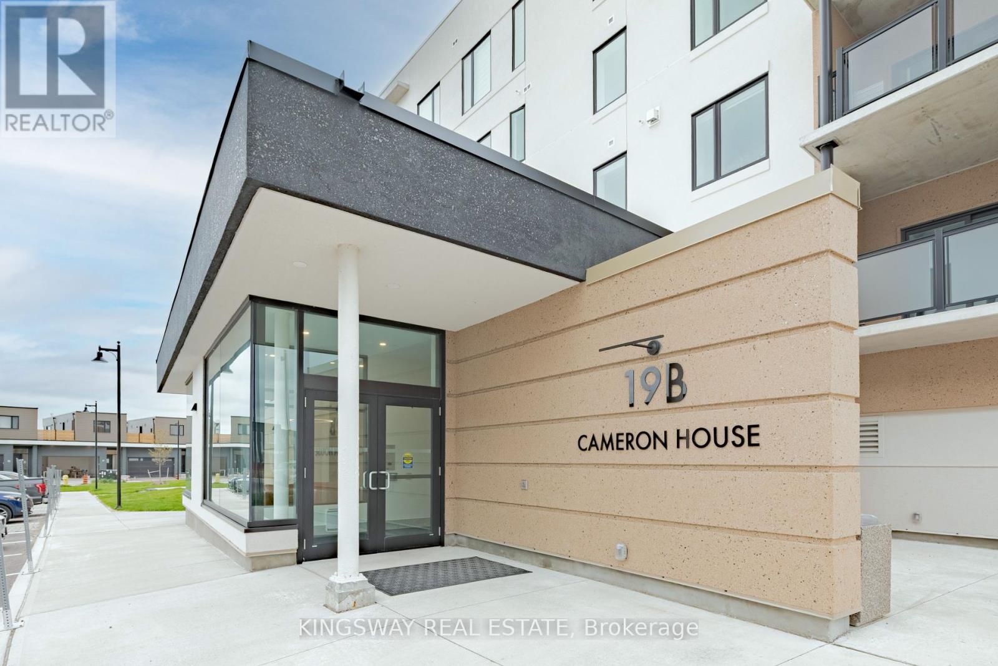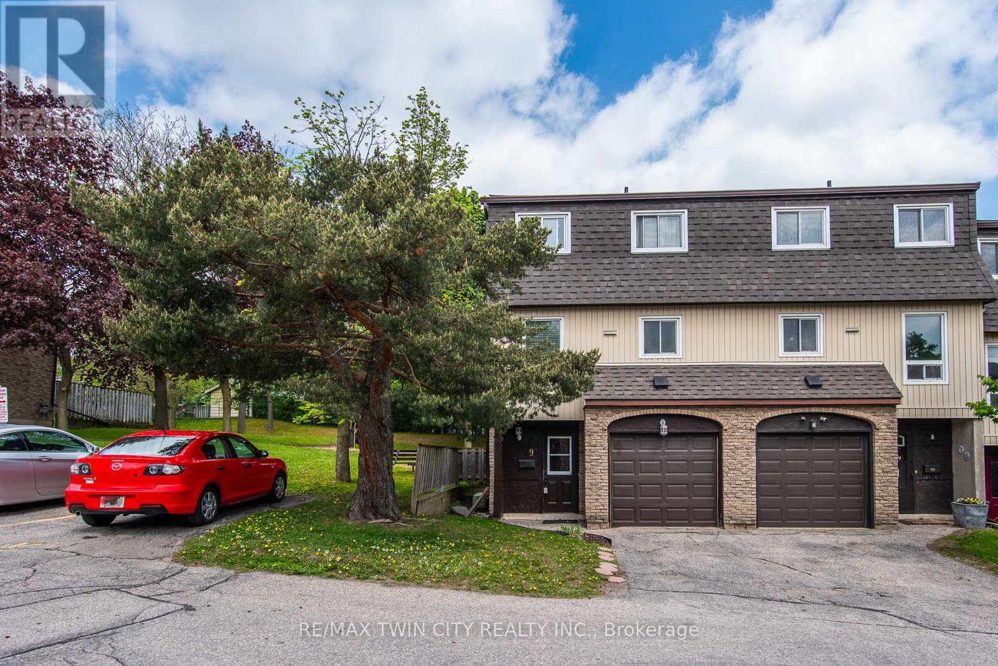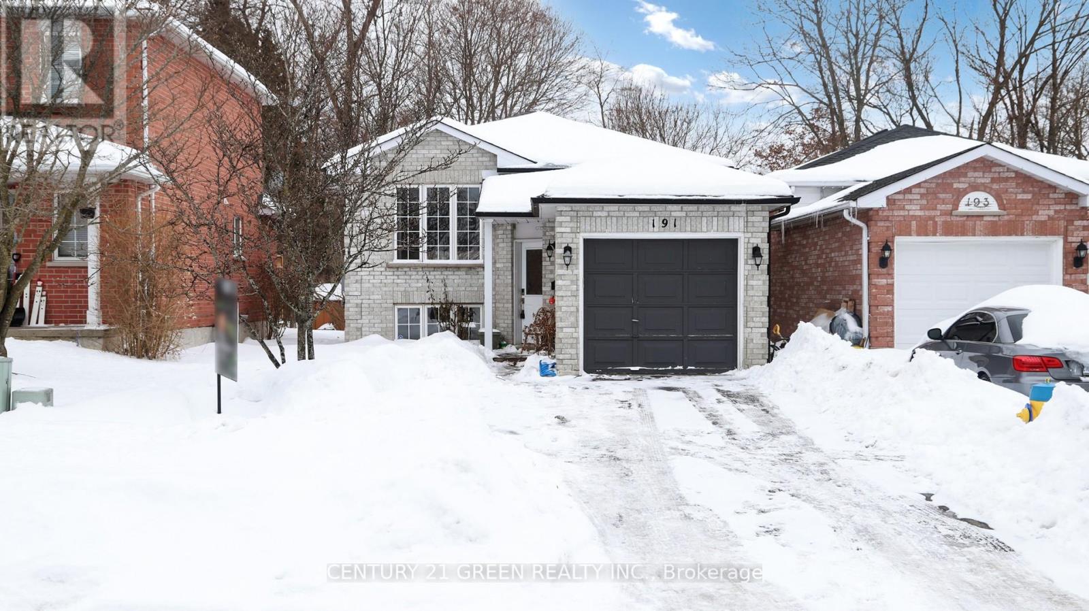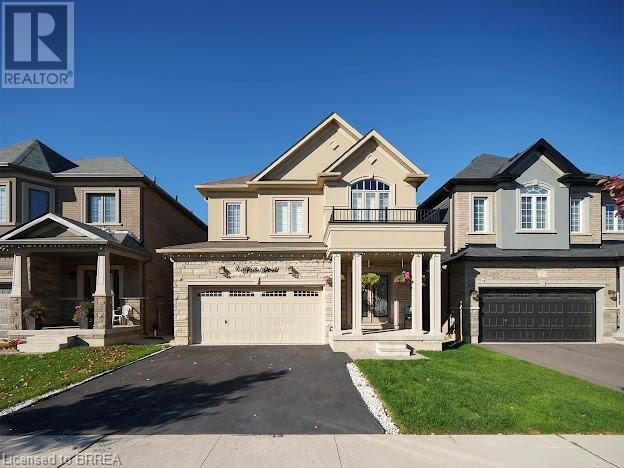510 - 55 Clarington Boulevard
Clarington (Bowmanville), Ontario
Fall in love with modern, affordable living in the heart of downtown Bowmanville at MODO Condo! This sophisticated 1+1 Bedroom and 2 full bathroom unit at 55 Clarington Boulevard, Unit 510, offers an impressive 700 + square feet of thoughtfully designed living space featuring fantastic layout with ensuite laundry space, room for dining and a comfortable living space. the Primary bedroom with gorgeous views includes a ensuite bath perfect for those seeking the perfect blend of style and convenience. Just 35 minutes east of Toronto, this vibrant development welcomes you with luxurious features including 9' ceilings, premium luxury vinyl flooring throughout, and an open-concept layout ideal for both relaxing and entertaining. Your gourmet kitchen shines with sleek quartz countertops, while the private balcony extends your living space outdoors. MODO's exceptional amenities elevate everyday living with a stunning rooftop terrace featuring BBQ facilities, state-of-the-art fitness center, tranquil yoga studio, well-equipped multipurpose rooms, and a spacious resident lounge. Underground parking adds convenience to luxury. Step outside to discover Bowmanville's charming downtown, where unique shops, eclectic restaurants, abundant greenspace, and the anticipated GO Train Station create the perfect urban-suburban balance. Don't miss this opportunity to experience the perfect blend of modern comfort and downtown convenience! Immediate availability! (id:49269)
RE/MAX Rouge River Realty Ltd.
266 Jennings Crescent
Oakville (Br Bronte), Ontario
Build Your Dream Home in Charming Bronte Village. Prime Corner Lot Across from the Park Walk to the Lake! Nestled in the heart of Bronte Village, this rare opportunity offers the perfect canvas to build your custom detached home in one of Oakville's most sought-after neighborhoods. Located on a quiet, tree-lined street directly across from a serene park, this property combines tranquility with unbeatable convenience. Enjoy a short stroll to the lake, waterfront trails, boutique shops, restaurants, cafés, and all the vibrant amenities that Bronte Village has to offer. Whether you're looking to create a family haven or a luxurious retreat, this location offers the lifestyle you've been dreaming of. Key Features: Prime building lot in prestigious Bronte Village. Peaceful street across from the park. Walk to the lakefront, marina, and entertainment. Surrounded by custom homes and mature trees. Easy access to top-rated schools, transit, and highways. Don't miss this chance to design and build your perfect home in one of Oakville's most desirable and walkable neighborhoods. (id:49269)
Century 21 Miller Real Estate Ltd.
738 Robertson Crescent
Milton (Tm Timberlea), Ontario
Presenting 738 Robertson Crescent - a one-of-a-kind backsplit in the heart of Timberlea, backing onto Sam Sherratt Trail and E.W. Foster Public School. Thoughtfully expanded with two additions, this home offers a rare layout and exceptional space for family living. The main floor living and dining rooms are bright with lots of natural light, and the spacious eat-in kitchen has skylights and access to the deck and yard. The second level includes two large bedrooms, one with ensuite access to the 5-piece bathroom. The third level features a private primary retreat with a gas fireplace, walk-in closet, and a 5-piece ensuite with a glass shower enclosure and a soaker tub. The ground level offers a fourth bedroom, a 3-piece bath, and a cozy family room with a wood-burning fireplace. The large, private backyard is perfect for entertaining or a quiet cup of coffee under the pergola, with an inground pool and direct access to green space. The unspoiled basement is ready for your finishing touches and could make a wonderful in-law suite. With newer engineered hardwood throughout, an updated roof, and a newer furnace and heat pump, this home is move-in ready. (id:49269)
Royal LePage Meadowtowne Realty Inc.
Upper Floor - 156 Burris Street
Hamilton (St. Clair), Ontario
2-bedroom apartment for rent on the second floor of a well-kept home in the heart of Blakely, Hamilton! This bright and inviting space features a dining area, eat-in kitchen with walk-out to private deck. 3rd floor has a bright open living room, which could also be used as 3rd bedroom, 4-piece bathroom. Includes parking, water, laundry, and A/C! Ideally located. Located in a quiet, established neighbourhood! Schools and parks are located nearby, shopping and public transit. Close to major highways and Lake. (id:49269)
Keller Williams Advantage Realty
303 - 19b West Street N
Kawartha Lakes (Fenelon Falls), Ontario
Brand New, Never lived in 2Bed/2Bath Waterfront Condo Apt located less than 2 Hours from the GTA - A Hidden Gem in the "Jewel of the Kawartha's", Fenelon Falls, featuring Gorgeous views of Cameron Lake from the balcony, both bedrooms and living room! Over 1000sqft. of interior space and 136sqft balcony with gas bbq hook-up. Two walkouts to balcony from Living room and Primary Bedroom. Bright and airy, open-concept split-layout interior featuring 9ft., smooth ceilings and recessed LED lighting fixtures. Modern, two-tone Kitchen overlooking combined living room featuring quartz counter-tops and stainless steel appliances. Primary Bedroom featuring 4pc ensuite w/double sinks and his/her closets. 1 Underground parking space and locker. World class Amenities to be completed Summer 2025 include - Inground Pool, Clubhouse and Lounge, Gym, Exclusive Lakeside Dock, Tennis/Pickleball court & more! Located only Minutes to Sobeys, Restaurants, downtown and the Fenelon River/Trent Water-Lock System and Sturgeon Lake! Make this your next Versatile living destination - Your Home away from, stay-cation, private getaway, concrete cottage, Airbnb investment, primary residence and more!! (id:49269)
Kingsway Real Estate
9 - 80 Old Country Drive
Kitchener, Ontario
Welcome to this beautifully maintained end-unit, multi-level condo featuring 3 bedrooms and 2 full bathrooms, perfectly nestled in a warm and inviting community. Backing directly onto a lush park and playground, and conveniently located next to visitor parking, this home offers the perfect blend of comfort, privacy, and accessibility. Step into a spacious front foyer with direct access to the attached garage, complete with a double-insulated garage door for added efficiency. Just upstairs, you'll find a bright, airy living room with soaring 12-foot ceilings and a cozy gas fireplace an ideal space to relax or entertain. From here, step out into your private, fully fenced backyard, with access to greenspace and the playground and no direct rear neighbours. The dining room, currently used as a home office, overlooks the sun-drenched living area, while the eat-in kitchen is filled with natural light perfect for family meals or casual mornings. Upstairs, you'll find a generous primary bedroom, two additional well-sized bedrooms, and a 4-piece bathroom. The finished basement offers even more living space with a versatile rec room, a second full bathroom, and a dedicated laundry area. Located in a family-friendly neighbourhood, you'll enjoy close proximity to great schools, scenic walking trails, parks, public transit, and convenient shopping options. This move-in-ready gem wont last longschedule your private showing today and make this charming condo your new home! (id:49269)
RE/MAX Twin City Realty Inc.
3501 Blue Church Road
Augusta, Ontario
Beautifully updated 3+1 bedroom, 3 bathroom country home on just over an acre. The main floor has been completely renovated and opened up, featuring a custom Heritage Kitchen with quartz counters, pull-out pantry drawers, and a great flow for entertaining. Walk out from the dining area to a large backyard with an inground pool perfect for summer. Cozy up in the living room by the fireplace or enjoy the rec room with a wood stove (2019) for the cooler months.Spacious primary bedroom with walk-through closet and a 4pc ensuite that includes a towel warmer. Extras include central air, smart garage door opener, security system, new front and patio doors (2018), roof and eavestroughs (2019), back deck (2019), and crawl space upgrades. A move-in ready home with room to grow.Dont miss this one! (id:49269)
The Agency
191 Carroll Crescent
Cobourg, Ontario
A sun-filled bright detached home in Cobourg with 3 spacious bedrooms and 2 full wash rooms. It features with laminate and tile flooring, a fireplace in the family room, an inside door to the garage, backsplash in the kitchen. Good height with big above ground windows in the lower level. Big back yard. Very close to water and easily Accessible to all amenities. Please do not let Kitten go out. (id:49269)
Century 21 Green Realty Inc.
75 Garner's Lane
Brantford, Ontario
RemarksPublic: Nestled on a quiet street in one of Brantfords most desirable family neighbourhoods, this move-in-ready raised bungalow offers an ideal combination of functional living space, tasteful updates, and curb appeal. Step inside to discover an open-concept main floor with large windows that fill the space with natural light. The main level features 3 bedrooms, an updated 4-piece bathroom (2021), and a refreshed eat-in kitchen with brand new fridge, stove & microwave (2025), newer laminate countertops, a modern sink and faucet (2021), plus patio doors that open to your private backyard oasis. Downstairs, the fully finished lower level includes a spacious rec room, 4th bedroom, second full bathroom, and a laundry/utility area (can be converted into additional living space) perfect for multigenerational living, teens, or a home office setup. Enjoy summer days in the beautifully maintained yard complete with an above ground pool and space to relax or entertain. Additional highlights include an attached double-car garage with an automatic opener and remote, an updated furnace (2023), newer roof shingles (2019), and fresh interior paint throughout (April 2025). Located minutes from parks, schools, shopping, and trails!!! (id:49269)
Revel Realty Inc.
8 Turner Avenue
Hamilton (Durand), Ontario
Discover timeless elegance in one of Hamilton's most esteemed addresses, nestled on a tranquil dead-end street just under the Escarpment, within the wonderful Durand South neighbourhood. Renowned for its historic architecture and stately homes, this locale offers a serene escape while placing you moments from the vibrant energy of eclectic Locke Street, and minutes from James Street South and downtown. Step into this captivating early 1900s English Tudor, a residence where classic style harmoniously blends with some modern updates providing over 2100 sqft of nicely flowing space with large living room, traditional dining room, warm and cozy sun room and spacious, remodeled kitchen. Upstairs, youll find 4 generous bedrooms and 2 updated full bathrooms with a private ensuite for the principal bedroom. Original elements tell a story of the past, from the original doors, unpainted trim and grand staircase to the enduring hardwood floors and distinctive steel casement windows. A beautiful original fireplace, though not currently in use, adds a touch of historical character, complemented by the unique charm of a maid's staircase. Significant infrastructure enhancements, including updated electrical with a 200 amp panel, a new high-efficiency boiler and water heater, new roof shingles installed in 2022, complete replacement of all eavestroughs and downspouts, newer auto garage door and complete restoration of all original windows ensure comfort and peace of mind. The private and sunny, fully fenced backyard is an urban oasis, featuring a heated in-ground pool, and newly installed gazebo, perfect for relaxation and entertaining. This prestigious home offers a perfect balance of a family-friendly street within a dynamic and sought-after neighbourhood, presenting a rare opportunity to own a piece of Hamilton's rich architectural heritage with all the conveniences of big city modern living. (id:49269)
Royal LePage Burloak Real Estate Services
274 Mountain Brow Boulevard
Hamilton (Sherwood), Ontario
Perfectly positioned on one of Hamilton's most sought after streets, this mid century gem boasts one owner for 75 years, and awaits your finishing touches! Nestled at the top of Hamilton's Escarpment, this stately side split is set back from the road on an impressive 100 x 250 ft lot that spans over half an acre. Enjoy morning coffees or relaxing evenings with vista views of the Hamilton skyline and Lake Ontario from your front porch. As you approach this deceivingly large home, it is easy to appreciate the double wide driveway with an additional circular drive that allows you to host gatherings of virtually any size. As you step inside via the double doors, it is easy to appreciate the original 1950s floorplan that boasts 5 bedrooms, 3 bathrooms, a separate living and dining room, and a finished lower level with inside entry to the single car garage. Imagine cooking in the eat-in kitchen surrounded by an abundance of cabinets and stone countertops, and double sink with garburator and instant hot water. The real show stopper on the interior is a large great room and primary bedroom addition that seemingly endlessly extends the main floor into an entertainers dream. The great room boasts architectural details that include vaulted ceilings, transom windows, a wood-burning bookmatched marble fireplace, oversized windows, beautiful built-in cabinetry and wet bar. The primary bedroom boasts large closets, an oversized ensuite bathroom, and private access to the rear sunroom. Not to be outdone is the beautifully tranquil rear yard with a stone patio, perennial gardens, mature trees, outdoor bbq, and underground irrigation system. All of this is just steps from trails and schools while being close to highway access and shopping. Don't miss out on this rare opportunity! (id:49269)
RE/MAX Escarpment Realty Inc.
4 Sleeth Street
Brantford, Ontario
Welcome home to this Gorgeous two story detached in the great neighborhood of Brantford. This home features 4 Bedrooms,2.5 Washrooms with brick stone and stucco elevation. 9' Ceiling on main level. Open Concept Living Room/Dining Room and eat in Kitchen. Hardwood flooring on main level and Granite countertops in kitchen and a backsplash. Second Level Features master Bedroom with en-Suite bath and walk-in-closet and also has laundry and 3 additional Bedrooms. First exit of Brantford when coming from GTA and only 2 minutes from 403 highway. Close to schools, shopping malls and all other amenities. (id:49269)
Century 21 Heritage House Ltd


