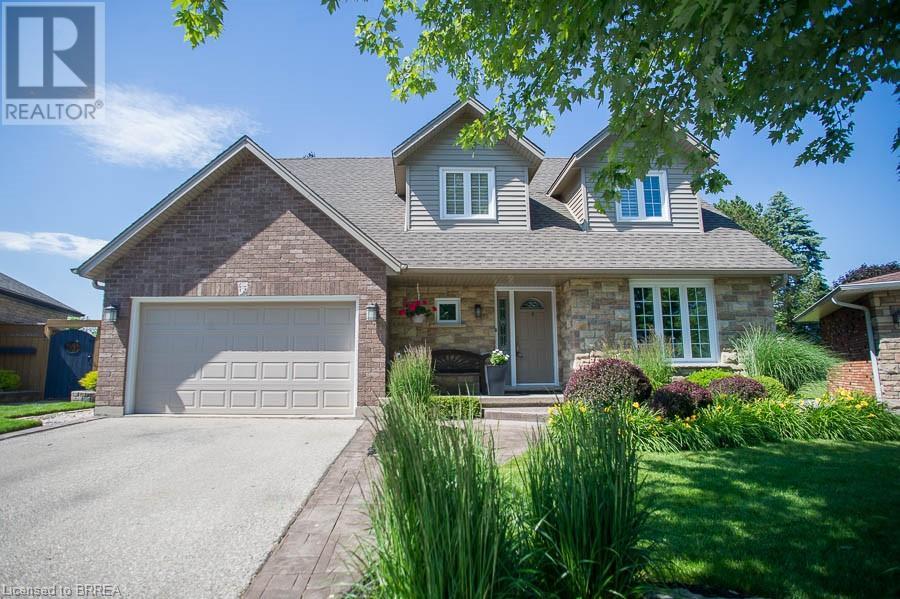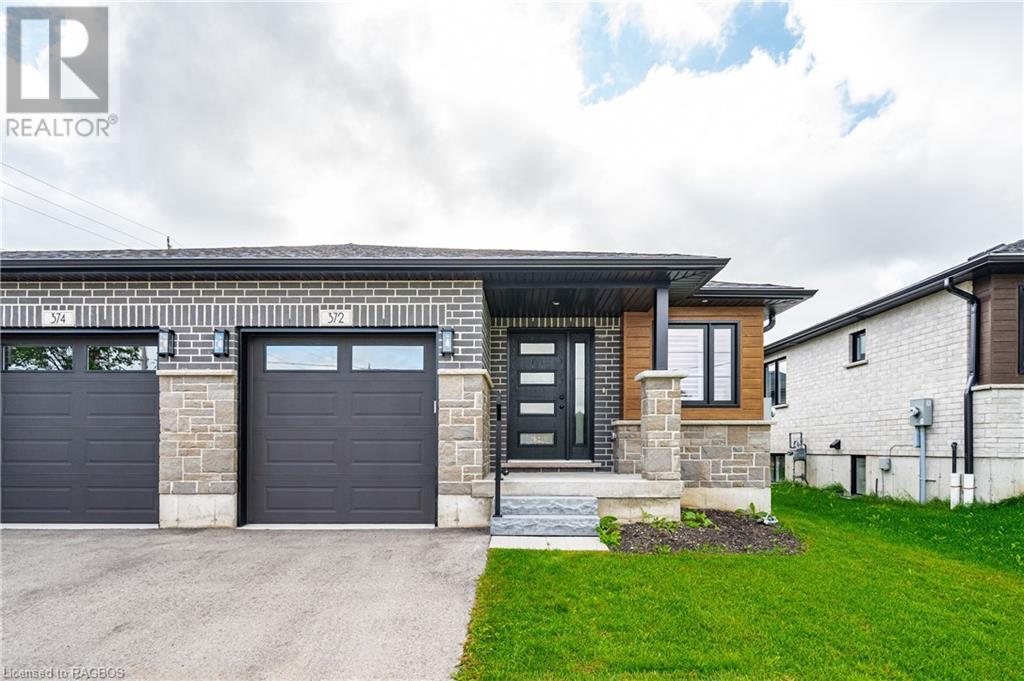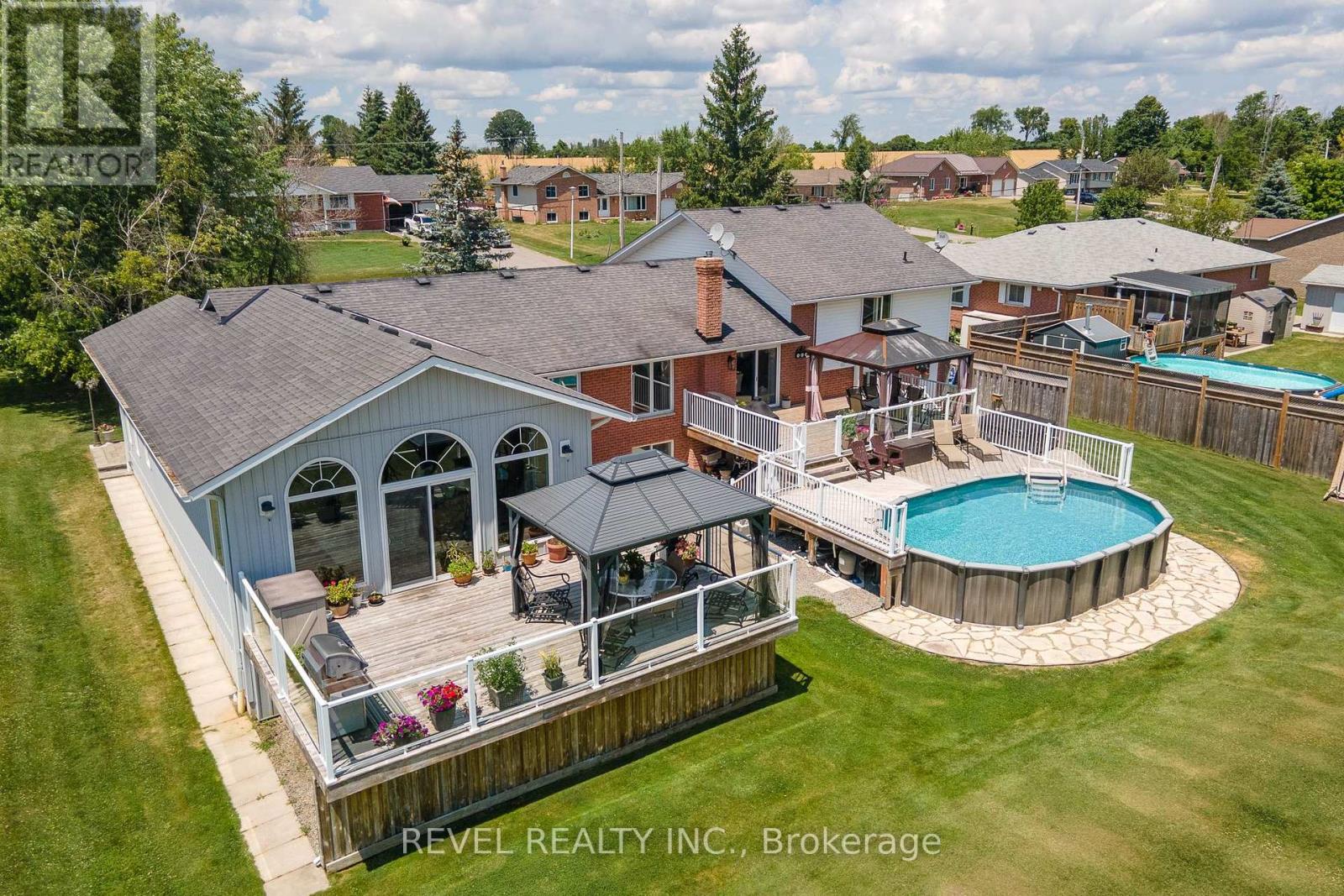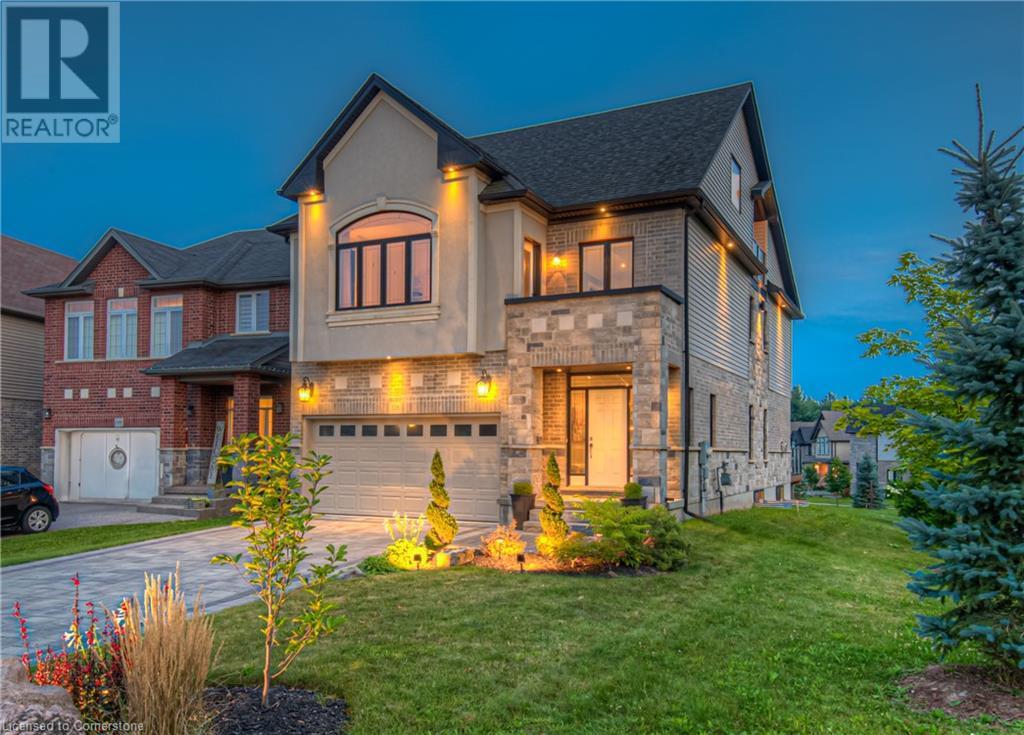5 Hathway Drive
Toronto (Bendale), Ontario
Here's the one you've been waiting for, a perfect home for your family. This beautifully bungalow sits on a prime 45 x 112 lot. Nestled in a charming, mature neighborhood, this beautiful detached home offers the perfect blend of comfort and convenience. The home boasts a spacious and thoughtfully designed layout, featuring a finished basement apartment w/separate entrance, ideal for generating rental income. Location is key, and this property delivers. Just steps away from TTC, New Subway Line (COMING SOON) and a 5-min drive to GO Train Station. Close proximity to top-rated schools, public library, hospitals. Enjoy the many parks, perfect for leisurely walks and weekend activities. Convenience is at your fingertips with a quick drive to Scar. Town Centre and Hwy. 401. Enjoy the many shopping, dining and entertainment options. Don't miss the opportunity to own a home that combines a desirable and a welcoming community **** EXTRAS **** 2 Fridge, 2 Stove, Washer, Dryer, Window Coverings, All Elf. (id:49269)
Homelife/miracle Realty Ltd
106 Armilia Place
Whitby, Ontario
Luxurious New 2-Storey 4 Bedroom Townhouse for Rent In Prestigious Whitby Meadows Community.- Approximately 2000Sqft.- Close to Hwy412 & Hwy401- 4 Bedrooms on 2nd Floor- Can Park 3 Cars (1 In Garage + 2 on Driveway)- Modern Open Concept Layout- Engineered Hardwood On Main Floor & Upper Hallway- Kitchen walk in Pantry for Extra Storage- Air Conditioner & Garage door opener- Window coverings (blinds)- Stainless Steel Kitchen Appliances- 9 Feet Smooth Ceiling On Main Floor- Granite Countertop- Master Bedroom with Modern Tray Ceiling and Walk-In Closet- Direct access to Garage- Great schools and nearby Parks, Community center, shopping mall Tenant Pays for all Utilities + Hot Water Tank Rental, Responsible for Lawn Care & Snow/Ice Removal. Proof Of Tenant's Package Insurance & Transfer of Utilities required before Possession. No Pets. No Smoking. No Subletting. **** EXTRAS **** Directions from Rossland-Take coronation Rd North. At Bromfield St turn right and go straight. At Armillia Place turn left and then again turn at the next left and follow the road (Armilia Pl) around the bend to the property (id:49269)
Century 21 Innovative Realty Inc.
3915 - 70 Temperance Street
Toronto (Bay Street Corridor), Ontario
Spectacular Corner Suite Unobstructed NW VIEWS .2 BED 2 BATH Luxury Condo In The Heart Of The Financial District. 9 Foot Ceilings, High End Finishes. Amazing Amenities: Gym, Party Room, Billiard Room, Golf Simulator, Theater, Rooftop Patio. 24/7 Concierge... Access To Underground P-A-T-H, Subway & TTc, Eaton Center, City Hall, Offices, Restaurants, Walking distance to UofT and UTM (Ryerson) (id:49269)
Cityscape Real Estate Ltd.
#1e - 100 Greensides Avenue W
Toronto (Wychwood), Ontario
ALL-INCLUSIVE living in this freshly renovated 1 Bedroom unit. With a 3-piece washroom & mirrored closet --MOVE-IN READY! Abundant natural light, Tenant may install A/C with landlord's approval or bring a portable unit. Proximity to parks, transit, and schools, this space offers both comfort and convenience. Street parking available and pay-per-use coin laundry in the basement. Multiple Unit Available. Schedule your viewing now! **** EXTRAS **** INCLUSIONS: Heat, Water & Hydro EXCLUSIONS: TV Cable, Internet, All Other Utilities (id:49269)
Exp Realty
6902 - 88 Harbour Street
Toronto (Waterfront Communities), Ontario
Luxurious 1 Bedroom Unit In The Harbour Plaza Residence. High Floor With Amazing City And Lake Views.Modern Design Kitchen With Miele Appliances.Direct Access To Path That Is Connected To Downtown Core,Financial Industry,Entertainment Industry Lakeshore, Restaurants,Union Station,Scotia Bank Arena,Shopping Mall,Rogers Centre,Cn Tower,Close To Subway,Lakeshore And Muchmore !.Building Amenities Such As Indoor Pool,Gym, Recreation Room And Media Room. **** EXTRAS **** Harbour Collection Upgrade Package -High End Appliances,Porcelain Tiles In Bathroom,Modern Kitchen With Island,Laminate Flooring, 9 Foot Ceilings.Tenant Pays Hydro& Tenant Insurance. (id:49269)
Ipro Realty Ltd
Unit #2 - 34 Macpherson Avenue
Toronto (Annex), Ontario
2 Bedroom Unit In The Annex Area! The Heart Of Summerhill! 98/100 Walk Score. Open Living And Dining Area. Large Windows And Private Walk-Out Balcony! Modern Kitchen With Marble Counter-Tops, Appliances & More. Master Has Another Private Balcony. Private Laundry. Lots Of Storage. Make It Your Own! Many Restaurants, Schools And Shops In Walking Distance. Near Rosedale And Summerhill Subway Station. Steps To Yonge Street! **** EXTRAS **** Stove, Microwave, Washer & Dryer, B/I Shelves, B/I Wardrobe In Master Bedroom. All Existing Light Fixtures, Large Mirrors In Living Room. Parking Not Included. Full Of Charm & Character With A Modern Touch.Easy To Show! (id:49269)
Right At Home Realty
710 - 825 Church Street
Toronto (Rosedale-Moore Park), Ontario
Conveniently Located In Rosedale & Luxury Living In The Heart Of Toronto Den Is Huge To Fit Queen Size Bed & Dresser Easily,May Use As 3rd Bdrm 3 Min Walk To Bloor Stn,1 Min To Yorkville,State Of The Art Facilities Incl: Fitness Club,Indoor Pool, Sauna,Party Room W/Chef's Kitchen,Library,9th Floor Terrace With Stunning Views Over Rosedale Valley<> **** EXTRAS **** Stainless Steel Kitchen Appliances Including: 3 Door Fridge,Stove,Microwave With Range Hood,Dishwasher (id:49269)
Homelife Golconda Realty Inc.
9 Greenview Avenue
Toronto (Newtonbrook West), Ontario
Located at the vibrant intersection of Finch and Yonge, this spacious 1,927 sq. ft. condo townhouse offers an elegant blend of comfort and modern living. Featuring three generously sized bedrooms and three full baths, this home is perfect for families or those who love to entertain. The family room is a highlight, boasting a cozy fireplace, a convenient wet bar, and a skylight that fills the space with natural light. 10 ft ceiling on main and 9ft ceiling on 2nd, create an airy and open atmosphere throughout the home. Enjoy outdoor living on the large terrace, perfect for relaxing or hosting gatherings. Additional perks include two parking spaces, making city living even more convenient. Walking distance to Finch Subway Station. This home is a true gem in a prime location. **** EXTRAS **** All Appliances, Stove, Fridge, Dishwasher. Whirlpool: Washer & Dryer (id:49269)
RE/MAX Prime Properties
2006 - 56 Forest Manor Road
Toronto (Henry Farm), Ontario
Discover this bright and spacious 1+1 bedroom condo in the sought-after Emerald City community, owned by a single owner. The versatile den can be used as a second bedroom or office. Featuring an open-concept layout with 9-foot ceilings, floor-to-ceiling windows, and two full bathrooms, this unit offers 595 sq ft of indoor space plus a large balcony with unobstructed west views and stunning sunsets. Enjoy top-notch amenities, including a gym, Scandinavian spa, and outdoor patio with BBQ. Located steps from Don Mills Subway Station, Fairview Mall, and minutes from the 401 and 404 highways, this condo provides the perfect blend of luxury and convenience. (id:49269)
Homelife New World Realty Inc.
204 - 501 St. Clair Avenue W
Toronto (Casa Loma), Ontario
Excellent Location! ""Rise"" At Bathurst & St Clair Is in One of Toronto's Best Neighborhoods. Excellent Layout, Very Bright, 9Ft Ceiling, Integrated Appliances, Gas Cooktop. Steps To Shops, Restaurants, Cafes, Grocery, TTC, Walking Trails, Parks & Wychwood Barn. Heated Rooftop Infinity Pool, Rooftop Lounge W/ BBQ Area For Open Air Patio Dining, Gym & Exercise Rm, Theatre/Media Rm, Saunas, Billiard Rm & 24 Hr Security/Concierge. A Must See!!! **** EXTRAS **** B/I Fridge, Dishwasher, B/I Hood Range Microwave, Stacked Washer & Dryer, Existing Light Fixtures. (id:49269)
Mehome Realty (Ontario) Inc.
520 - 608 Richmond Street W
Toronto (Waterfront Communities), Ontario
The Harlowe By Lamb Development Corp. Beautiful Soaring 9Ft Ceilings 1 Bedroom + Den With Balcony. Approx. 804 Sq. Ft. Loft. Quality Modern Features & Finishes Include Stainless Steel Appliances, Exposed Concrete Feature Walls & Ceiling, Stone Surface Counters, Engineered Wood Flooring, Floor-To-Ceiling Windows & More. Unbeatable Location Just Off Queen Street West Strip. Actual finishes and furnishings in unit may differ from those shown in photos. **** EXTRAS **** Stainless Steel Fridge, Gas Cook Top, Built-In Oven, Dishwasher, Microvent And Microwave Oven. Stacked Front-Loading Washer & Dryer. Gas B.B.Q. Hookup On Balcony. (id:49269)
Brad J. Lamb Realty 2016 Inc.
1905 - 75 Canterbury Place
Toronto (Willowdale West), Ontario
Diamond on Yonge - Discover sophisticated urban living in this stunning, bright, and spacious luxury condo, featuring elegant 9-foot ceilings and a generous private balcony. Situated in the prime North York neighborhood, this residence offers unbeatable convenience with close proximity to TTC and subway stations, North York Centre, and an array of local amenities including schools, parks, libraries, shops, restaurants, and supermarkets. Amazing amenities with 24 hr concierge, gym, yoga studio, party room, and etc. **** EXTRAS **** Built-in fridge, Stove, Dishwasher, Washer And Dryer, Microwave. No Pets and No Smokers. Tenant pays for all utilities. (id:49269)
Century 21 Kennect Realty
1615 - 95 Mcmahon Drive
Toronto (Bayview Village), Ontario
Discover the luxury living in this stunning one-bedroom suite located in the coveted Bayview Village neighborhood of North York. It is spacious and bright with a lot of natural light.Features The open-concept kitchen with sleek countertops and cabinetry and stainless-steel appliances. Generously-sized balcony that extends your living space, perfect for relaxing and soaking in the great views. And glass window floor to the ceiling. EV Charging Station, Car Wash & Mega Club. Close to all amenities such as Subway Station, TTC, Restaurants and more. (id:49269)
Homelife New World Realty Inc.
418664 Concession A
Meaford (Municipality), Ontario
Introducing a captivating rural retreat nestled between Annan and Leith & just minutes to Owen Sound this exceptional property spans three private acres, offering unparalleled country views and tranquility. The four-bedroom, three-bathroom home boasts over 2,000 square feet of living space and a spacious 2-car garage. Uniquely zoned for Rural Residential use, this residence opens the door to endless possibilities, making it an ideal spot for a hobby farm. The long sweeping driveway, lined with landscape lighting, sets the stage for a warm welcome, while proximity to conservation areas and the Tom Thomson Trail adds to the allure of this nature lover's paradise. Constructed into a hill across three levels, the residence features several distinct living spaces. The versatile first floor features inside entry from the garage, a 2 piece bath and large office suitable for a home-based business or studio. The second level showcases a warm, inviting living room with vaulted ceilings and wall to wall windows overlooking the property, a cozy family room with a fireplace, a large dining room, and a country kitchen. Off the kitchen you will find the 4th bedroom/flex room with additional full bath and laundry. The third level hosts three spacious bedrooms and an updated three-piece bath. Additional highlights include a concrete parking pad, a reliable Shore well, and a full drainage system. Fun Fact! The childhood home of beloved Canadian artist Tom Thomson is located just 1 mile north and now operates as an equestrian center. This property offers a unique blend of comfort, functionality, and breathtaking scenery, making it a must-see for those seeking a slice of paradise in the heart of nature. Book your showing today for a tour of this exceptional property! (id:49269)
Century 21 In-Studio Realty Inc.
15 Pinto Court
Brantford, Ontario
Welcome to 15 Pinto Court, a stunning 2-storey home nestled in the popular Lynden Hills! This meticulously maintained residence boasts a blend of luxury & comfort for modern living both inside & out. As you approach the house, you're greeted by a charming exterior, featuring a combination of brick, hand-chiselled stone & a touch of siding, complemented by dormer windows & a peak that adds to its curb appeal. The manicured landscaping enhances the beauty of the property. Upon entering, the foyer welcomes you w Italian porcelain tile flooring, leading you into the heart of the home where hand-scraped engineered hardwood flooring flows seamlessly through the living room, dining room, & family room. Crown moulding & updated light fixtures add a touch of sophistication, while large windows flood the rooms w natural light. The kitchen is a chef's delight, featuring custom maple cabinetry, granite countertops & top-of-the-line SS appliances incl. a GE Profile stove w a double oven & a Bosch dishwasher. The island offers ample seating & additional storage, making it perfect for entertaining guests. Relax & unwind in the family room, where a cozy gas fireplace w a granite inlay & oak mantel creates a warm & inviting atmosphere. Patio doors lead out to the backyard oasis, complete w a wood deck, BI seating, & a luxurious in-ground pool surrounded by natural stone borders. Upstairs, the master suite offers a tranquil retreat w admirable laminate flooring, a walk-in closet, & a fully renovated ensuite bathroom featuring a shower insert & granite countertops. 2 additional bedrooms provide comfortable accommodation for guests, each boasting exceptional laminate flooring & ample closet space. The upper floor is complete w a 4-pc renovated bath w a custom vanity & granite countertops. The finished basement adds extra living space, w a rec room, den & 2-pc bath. Storage won't be an issue w the storage room equipped w ample cabinetry. Check out the feature sheet for more information! (id:49269)
Revel Realty Inc
372 Durham Street E
Mount Forest, Ontario
Just like New! This 2 year old semi detached home features 1 + 2 bedrooms, 2.5 bath including ensuite, main floor laundry, quartz countertops, main floor gas fireplace, extra cupboards & countertop in laundry as well as bench seating near the front door. Fully finished basement with full bath and 2 additional bedrooms. Fridge, stove, microwave, washer & dryer are 2 years old and included. (id:49269)
Royal LePage Rcr Realty
330 Mill Bridge Road
Feversham, Ontario
This home offers plenty of space for everyone and a large yard perfect for play. Situated on just over half an acre in the quaint village of Feversham, this lovingly maintained 3-bedroom side split home awaits its next family. Cared for by its original owners, the house features a semi-open concept main floor that is both spacious and inviting. The large kitchen and dining area flow seamlessly to a back deck overlooking a generous backyard, perfect for family gatherings and outdoor activities. The front living room, with its large window, is bright and airy, offering a wonderful space to entertain or relax. The upper level includes three bedrooms and a 3-piece bathroom, which can be easily converted back into a 4-piece bath if desired. The lower level, accessible directly from the attached 1.5 car garage, boasts a wonderful family room that opens onto a private rear patio. This space, with its propane fireplace, is sure to be the hub of the home, perfect for kids and teenagers to enjoy. An additional 2-piece bath is conveniently located on this level. The unfinished basement, also accessible from the garage, offers a large room that could be transformed into a rec room, a laundry room, and an extra space that could be converted into a fourth bedroom. The exterior of the property has been meticulously maintained, enhancing its curb appeal. Located in the core of Feversham, this home is within walking distance to a park with a playground and river for fishing, local churches, the Feversham Gorge with its scenic hiking trails, and the nearby arena and community center. Come and experience the charm and comfort of this beautiful family home in Feversham. (id:49269)
RE/MAX Summit Group Realty Brokerage
241 West Street N Unit# 2
Orillia, Ontario
Discover the perfect professional environment in this two-storey commercial building, offering approximately 2200 square feet of premium office space for rent at 241 West street North – unit 2. A split exterior entrance leads to six interior offices, providing ample space for your team. This unit includes a dedicated meeting/signing room and a large boardroom. Add the convenience of two washrooms, a kitchenette, and plenty of storage options. The property has front parking for up to fifteen vehicles on a first-come, first-serve basis, shared with two other businesses. Additional parking at the rear accommodates 16 vehicles, with 5 spaces exclusively reserved for Unit 2. Additional monthly rent of $1474.56. includes TMI, Utilities, CAM (snow removal, cleaning, & repairs), & HST. This is an excellent opportunity to secure a versatile and well-located office space for your business. Don’t miss out – contact your agent today to schedule a private showing. (id:49269)
RE/MAX Right Move Brokerage
46 O'reilly Lane
Kawartha Lakes (Little Britain), Ontario
Welcome to lakefront luxury living at its finest! This stunning Lake Scugog home boasts 100 feet of waterfront, offering unparalleled views and endless recreational opportunities. Step into the main house (Left Door) through a split-level front entrance, where you'll discover an open concept living, dining, and kitchen area, complete with a chef's island, solid surface counters, and ample storage space. Enjoy seamless indoor-outdoor living with a walkout to a private deck, above-ground pool, and breathtaking lake vistas. Upstairs, three bedrooms await, accompanied by a convenient 3-piece bathroom.Lower level beckons with a cozy rec room featuring a gorgeous entertaining bar and fireplace, perfect for gatherings with family and friends. Additional amenities include a mudroom, access to the attached double car garage, and a soothing exterior hot tub.Luxury doesn't end there this property also features a second full home (Right Door) with a separate entrance and foyer, a spacious chef's kitchen, and a grand great room with floor-to-ceiling windows framing enchanting views. Two bedrooms and 3 bathroom with a glass shower provide ample accommodation.Below, two separate lower levels offer endless possibilities a full workshop for the hobbyist and a recreational area for leisure activities, both complemented by a full bathroom, utility area, and laundry facilities. Efficiency meets elegance with geothermal heating and cooling, featuring a lake loop system that ensures minimal utility costs year-round. Outside, a sprawling country lot beckons, complete with a lakeside gazebo, dock, and dry boathouse/shed, providing the ultimate lakefront lifestyle.Experience the best of both worlds, secluded country living with the convenience of lake access. Set sail from your own backyard and explore the Trent Waterway, with easy access to Sturgeon and Cameron Lakes via the Lindsay locks. Don't miss this rare opportunity of luxurious lakefront living, perfect for multi-family enjoyment. (id:49269)
Revel Realty Inc.
0 North School Rd Road
Havelock-Belmont-Methuen, Ontario
Building this Year? Consider this 6.9 Acres fronting on a paved road, just 5 minutes from amenities in Havelock, just minutes to Public access to lake and the Trent River, 30 minutes to Peterborough and 20 minutes to Campbellford. Quiet neighbourhood with an abundance of wildlife. **** EXTRAS **** There are currently 2 trailers on the property which the seller will have removed by closing. Potential for buyer to purchase in addition to if they so desire. (id:49269)
The Wooden Duck Real Estate Brokerage Inc.
37 County Road 11
Prince Edward County (Picton), Ontario
Sweet 1960s bungalow on a fabulous lot, just minutes to Sandbanks Beach! This 3 bedroom, 2 bath home is ready for your family, or continue use as a licensed rental (STA/Airbnb) in Prince Edward County! Currently a weekly, family-friendly rental, this home is rented continuously throughout the summer for income (fully booked for 2024 season)! Gorgeous lot with mature trees, fenced play area, maintenance-free gardens, one-car garage (converted to storage), plenty of parking, and just a 10-minute drive to Sandbanks Outlet Beach! This home has had plenty of upgrades over the years, including adding a large bedroom with legal window egress and powder room in the basement, tiled shower surround, new insulated oil tank, waterproofed foundation, addition of central air, amazing composite deck with pergola, and more! This sweet family home is the perfect starter, or downsizing home, just 6 minutes to Main Street, Picton! Enjoy the private retreat that the mature trees in front and along the lot offer - and the secluded rear yard, complete with fire pit, and clear views over the fields. (id:49269)
Century 21 Lanthorn Real Estate Ltd.
338 Moorlands Crescent
Kitchener, Ontario
A very rare opportunity to call this magnificent property your home. This home of distinction abuts Sedgewood park and is situated on a sought after Cr. on a premium lot. Entering the home you will be greeted by a spacious two-story tall foyer and an architectural maple staircase with stylish runner (steel backed, squeek free) artistically making it's way all the way to the third level loft. The carpet free main floor (hardwood/tile) has a designer kitchen (Bosch Wall oven, two sinks, taller uppers) with large island overlooking the gorgeous living room (w/trayed ceiling) with fireplace, and rear wall of soaring oversized panel sliders leading to your composite deck/glass rail (w/ gas line for bbq) and wonderful views. The formal two-story dining room allows for plenty of entertaining. The second floor has 9ft ceilings just like the main floor and 8ft tall doors complete the look. The front bedroom has its own balcony. The primary bedroom with massive walk in closet provides a retreat from the day. The spa inspired ensuite with oversized shower (dual shower heads) and walk around soaker tub is accented with oversized windows. Here you will also find a large double vanity with make up counter. The finished third level loft with bar area will make for amazing movie nights and game days. For your added comfort, this level features a separate a/c unit that was an option by the builder. Off to the side is a private balcony overlooking the natural area of Doon and the park. The unfinished basement has approx. 9ft. ceilings, three oversized windows, and a 3 piece rough in. Giving you several options for finishing. The laundry is conveniently located on the main floor with a transom window allowing natural light in. Attention to detail was not spared in this home and it is the first offering on the market since purchased new. The garage floor has been finished with epoxy. This is a highly sought after neighbourhood providing very quick and convenient access to the 401. (id:49269)
Peak Realty Ltd.
9 John Street
Milverton, Ontario
Welcome to 9 John St in Milverton—a charming 3-bedroom, 1.5-bathroom home that perfectly balances character and convenience. Nestled on an expansive, beautifully landscaped lot, this property offers ample space for outdoor activities, gardening, or simply enjoying the fresh air. Step inside to discover a spacious main floor featuring a remodeled country-style kitchen and a large living room with an inviting open-concept layout. The home boasts new flooring throughout, adding a modern touch to its classic appeal. The generous primary bedroom includes double French doors leading to a large wooden deck, perfect for relaxation. Two additional sizable bedrooms are also located on the main floor, along with a stylishly remodeled bathroom. The basement offers excellent potential as an in-law suite, with a separate entrance and flexible layout options. The second level has the potential to accommodate two more bedrooms with some additional work. Recent upgrades include new basement windows, updated light fixtures, a new fence, and more, ensuring comfort and convenience in every corner of the home. Experience the perfect blend of old-world charm and modern amenities at 9 John St. Don't miss your chance to make this delightful house your new home! (id:49269)
Kindred Homes Realty Inc.
182 Hollyridge Crescent
Kitchener, Ontario
Your new home awaits. Welcome to 182 Hollyridge cres. This immaculate 3 bedroom home boasts a modern interior with no carpets, featuring recently updated hardwood and luxurious marble floors throughout. The spacious living and dining areas features soaring vaulted ceilings, enhancing the sense of openness and airiness. Perfect for entertaining or relaxing with family. The kitchen has sleek quartz countertops, updated appliances, and ample storage space. Whether preparing everyday meals or hosting gatherings, this kitchen offers both functionality and style. Outside, the home continues to impress with a double car garage, a stamped concrete driveway, and a well-appointed deck overlooking the fenced yard. Recent updates include a new roof in 2021, ensuring peace of mind and maintenance-free living for years to come. Located in the highly sought after Highland West neighborhood, just minutes to the Boardwalk and Waterloo, this home not only meets but exceeds expectations. Don’t miss out—book your showing today! (id:49269)
RE/MAX Twin City Realty Inc. Brokerage-2
RE/MAX Twin City Realty Inc.
























