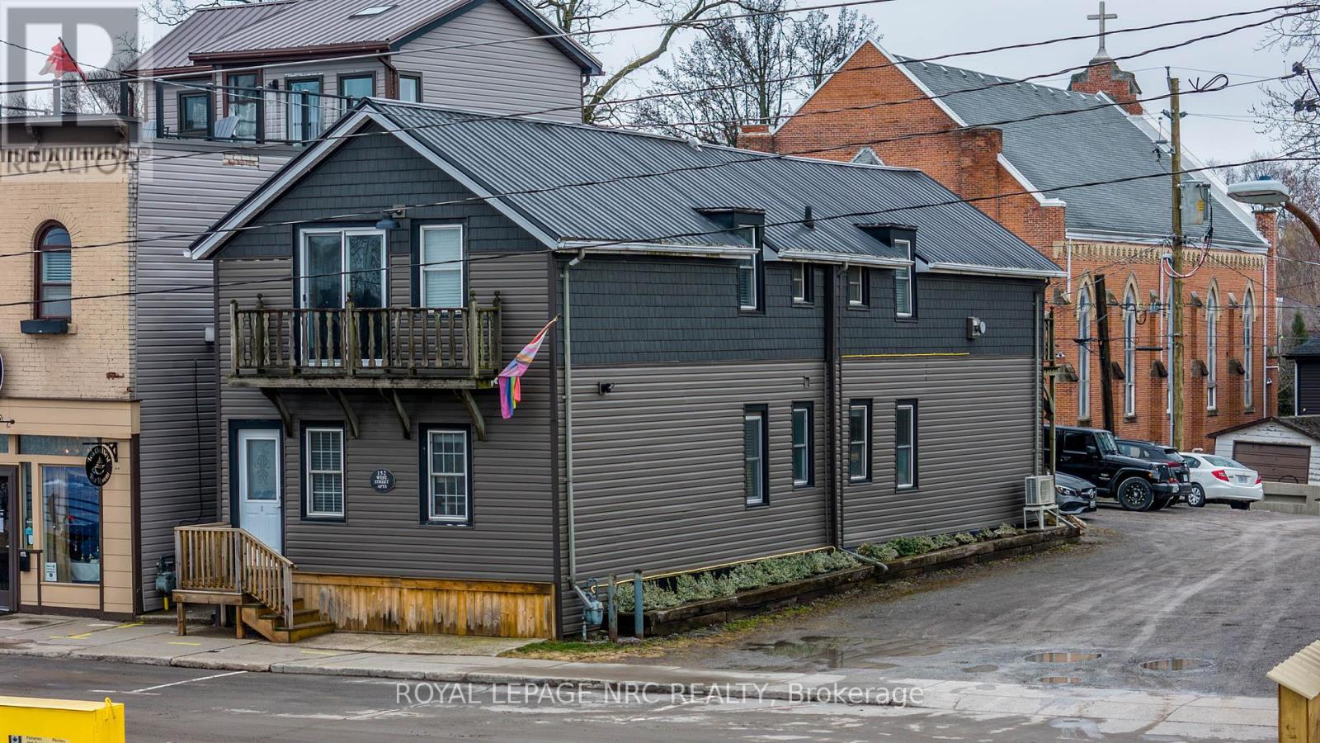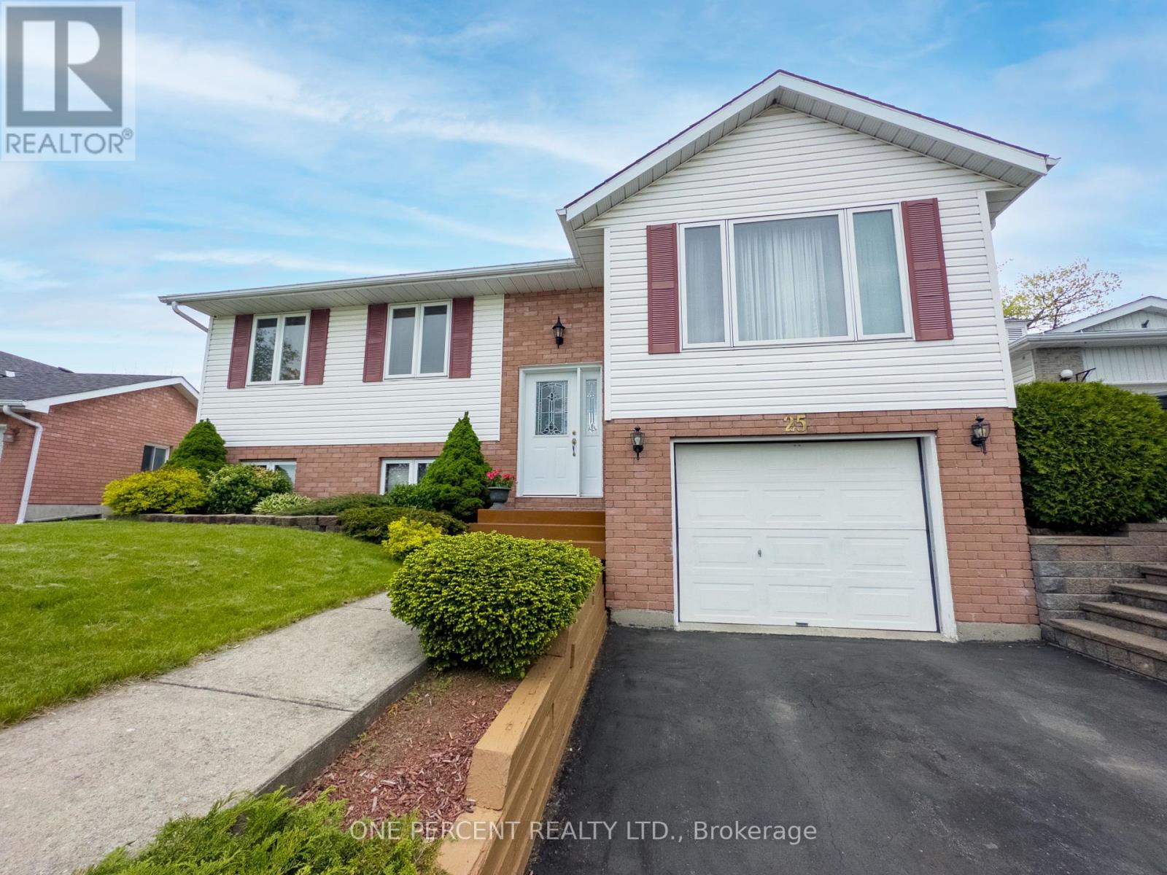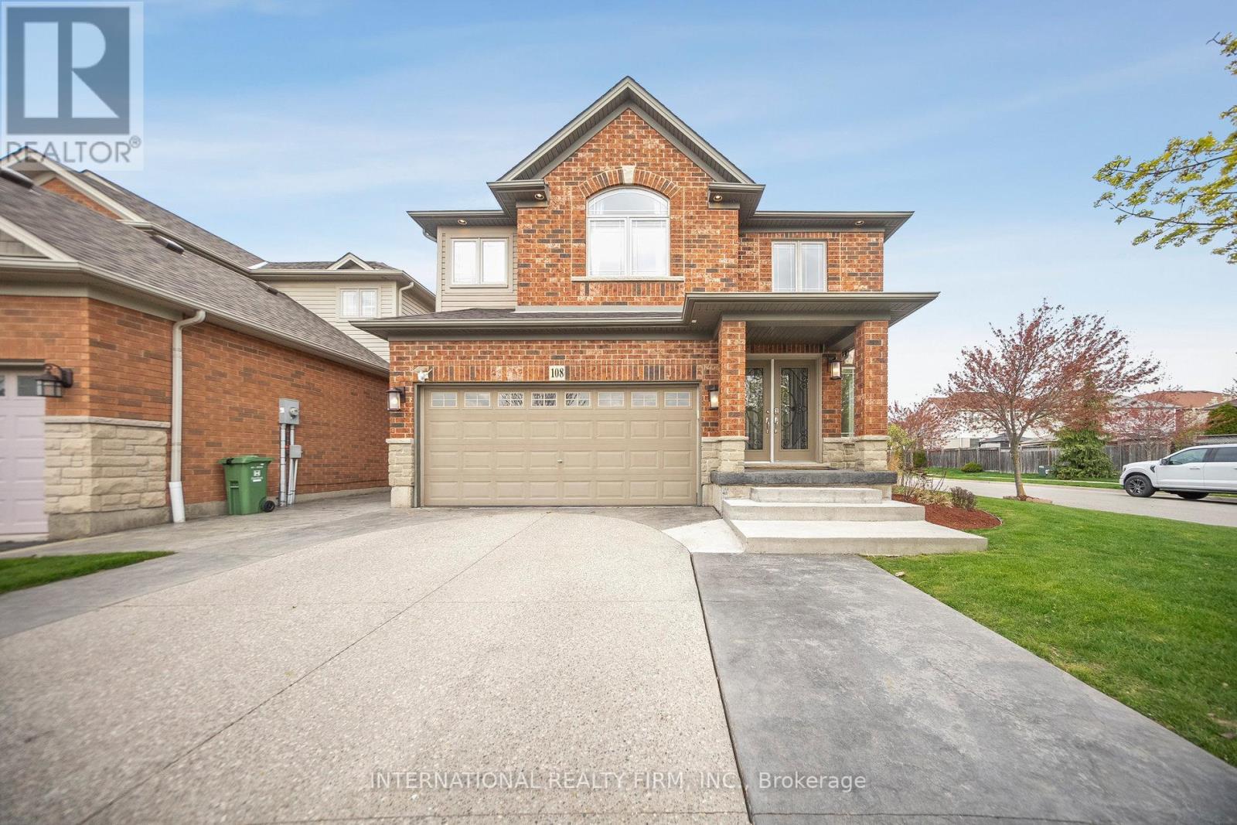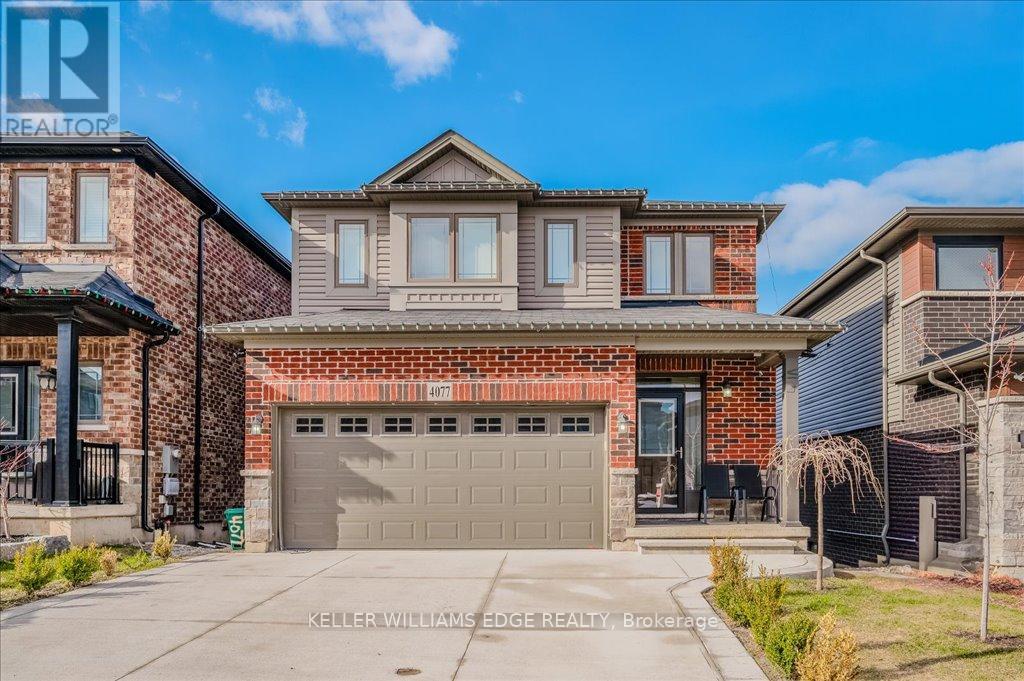25 Redwing Lane E
Georgian Bay (Baxter), Ontario
Beautiful,4 Bedroom 2 Bathroom nearly new, 1,750 square ft. bungalow on 1.159 acres with a separate detached 1 bedroom guest house in Honey Harbour. It is walking distance to general store, school, town docks, pickleball courts and many more activities. The main home is only 5 years old, well constructed, with 4 generous sized bedrooms, including the large primary bedroom, with a 4 pc ensuite. Crown moulding throughout. There are 2 large decks to entertain on and the rear deck is covered, so it may be enjoyed year round. There is a separate 1 bedroom fully winterized guest house with a kitchen and bathroom.The guest house has its own seperate Hhydro meter and sewage system If it is not needed for the family it can be a great source of income. The property has plenty of parking, a fully detached garage and a couple of sheds. It you are looking for a home with lots of space inside and out, this Muskoka property is a must see. Immediate possession available. (id:49269)
Buy The Shores Of Georgian Bay Realty Inc.
7301 North Dorset Place
Niagara Falls (Casey), Ontario
PRIME North End Location! This pristine 3+1 bedroom bungalow is extensively renovated and is located on a quiet, mature cul-de-sac in North Niagara Falls. Fully finished on both levels and tastefully decorated though-out. Some main floor features of the this home include an updated kitchen with breakfast bar, separate dining area, spacious living room, 3 bedrooms and a renovated bathroom. The basement boasts a walkout from side door, a large family room, newer 3 piece bathroom, a fourth bedroom and a full laundry room. The home also has newer exterior siding (2023), windows (2023), roof (2018), central air (2019), a patio dining space, attached single car garage, concrete double wide driveway for 6 cars and fully fenced yard. This home shows true pride of ownership, fantastic location, move in condition, do not miss out on this one! (id:49269)
Royal LePage NRC Realty
152 West Street
Port Colborne (Sugarloaf), Ontario
Calling all investors: I proudly present a charming and well-maintained 4-plex in one of the city's most walkable and vibrant neighbourhoods. 152 West Street is an income-producing property located directly infront of the Welland Canal with unobstructed views of the Bridge and cruise ships floating through. You're conveniently located on the strip beside some of Ports best downtown shops & restaurants... Hello wood fired pizza at the Lock! All four units are 1 bedroom, 1 bathroom, each with their own private exterior entrance and showcasing hardwood flooring, original charm, and thoughtful character throughout. The two upstairs apartments both have their own balcony's as well! The numbers from 2024 are: Gross Annual Income: $49,608, Annual Expenses (Insurance, Utilities, Taxes): $12,017 leaving your Net Operating Income: $37,591. Three of the units are currently occupied by excellent long-term tenants, and one unit will be delivered vacant giving you the chance to set your own rent and further increase income. Theres also parking for 6+ vehicles located at the rear of the building, something rarely available in this location. If you've been looking to add a stable and well-situated investment to your portfolio in a location like no other that rarely comes available, this is one worth considering. (id:49269)
Royal LePage NRC Realty
104 Mcguiness Drive
Brantford, Ontario
Are you looking for a new home in a great neighborhood? Well then, look no further than 104 McGuinness. This beautiful brick and stone bungalow has been lovingly maintained and thoughtfully upgraded. With two bedrooms on the main floor, a third bedroom downstairs, and a surprising amount of living space, this home offers the flexibility and comfort your family needs. Step inside and feel instantly at home. The vaulted ceilings in the living room, dining area, and kitchen create an airy, open vibe that is perfect for both relaxing and entertaining. The spacious eat-in kitchen offers plenty of counter space, a central island, and a walkout to the fully fenced backyard with a large 16’ x 19’ deck, ideal for enjoying morning coffee or hosting summer BBQs. Tucked away in a private wing, the large primary bedroom overlooks the backyard and even has a view of the pond and open greenspace behind. A second main-floor bedroom and updated four-piece bathroom complete the level. Head downstairs and discover even more space. A generous third bedroom, a huge rec room with a custom gas fireplace, a three-piece bathroom with a deep soaker tub, a laundry and utility room, cold cellar, and a bonus room currently set up as a music studio are all ready to meet your needs. There is a lot to love at 104 McGuinness. Don’t delay. Call your REALTOR® today. (id:49269)
Real Broker Ontario Ltd.
387 Elmwood Avenue
Fort Erie (Crystal Beach), Ontario
Just steps to Crystal Beach & a short stroll to shopping, and restaurants, this unique triplex is sure to impress. 387 Elmwood Avenue features 3 detached, 1 bedroom bungalows. For those looking to host an airbnb or have the best place to enjoy their summer months with friends and family, this trio ticks all the boxes. These homes are winterized & made for year round living! Over the last 13 years the cottages have had a major revamp including foam insulated walls, ceilings & crawl spaces; windows; roofs on 2 (2018); vinyl siding; private decks; new kitchens & baths; flooring; paint; stamped concrete walkway; wiring; plumbing and more. They each have their own ductless heat & AC units (installed in 2022) as well as electric baseboards. All 3 units are bright and fresh 1 bedrooms, with 4 piece bathrooms, open concept kitchen/living & vaulted ceilings. If you've watched the growth of the Tiny House movement over the years and you're ready to simplify & downsize your life, or looking to expand the rental portfolio, all three units are vacant and ready for your future plans. (id:49269)
Royal LePage NRC Realty
25 Loraine Avenue
Quinte West (Trenton Ward), Ontario
Don't miss your chance to own a home that hasn't been on the market in over 20 years. There's a true testament to pride of ownership throughout, with a backyard that's an absolute gem. Whether you enter through the attached garage into an entryway that leads to a huge basement family room, or come up the front steps to the split landing, this home welcomes you with space and flexibility. Off the family room is a large office and an additional bedroom with a separate entrance, presenting excellent potential to convert the lower level into an in-law suite, with the office space possibly reimagined as a perfect eat-in kitchen. Upstairs, the expansive living room is ideal for relaxing with family or entertaining guests, while the well-maintained kitchen features a breakfast bar and dining area that make mealtime a pleasure. Step outside to a massive 50-foot deck designed for summer parties, with plenty of green space left over for lawn games or gardening. Backing onto a school, the yard offers a peaceful, private retreat while keeping you just minutes from the base, downtown, and the 401. The garden shed provides oversized storage for all your yard tools and more, and inside, you'll find three comfortable bedrooms, including a primary suite with a cheater ensuite. With a new roof installed in 2025, this move-in ready home with potential to add your own luxury touches has it all. Visit today and you just might want to make it yours! (id:49269)
One Percent Realty Ltd.
109 Sandy Ridge Place
Waterloo, Ontario
109 Sandy Ridge Place Delivers The Charm, Space, And Setting You've Been Waiting For. Situated On A Quiet Cul-De-Sac In The Heart Of Prestigious Beechwood West This Timeless Executive-Style Home Blends Classic Curb Appeal With A Spacious, Functional Layout Perfect For Families And Professionals Alike. Set On An Oversized Lot, It Offers Exclusive Access To The Beechwood Residents Association's Private Pool And Tennis Courts. The Main Floor Features A Bright Combined Living And Dining Area Ideal For Hosting, A Separate Family Room With Wet Bar For Relaxing And A Well-Laid-Out Kitchen With High-End Appliances (Older, But Quality-Built), A Sunny Eat-In Space With A Walkout To A Large Deck And A Tranquil Backyard Framed By Mature Trees. You'll Also Find A Convenient Powder Room, Laundry Room, And Direct Access To The Double Car Garage. Upstairs, The Generous Primary Suite Includes A Flexible Bonus Room Currently Used As A Home Office That Could Also Serve As A Nursery, Reading Nook, Or Private Gym. The Spacious Ensuite Boasts A Dual-Sink Vanity, A Separate Water Closet With A Shower And A Walk-In Closet That Truly Impresses. Two Additional Bedrooms Are Well-Sized, With One Offering Semi-Ensuite Access, A Smart Setup For Guests Or Growing Families. The Basement Is Drywalled And Has A Rough In For A Bathroom And Is Ready For Your Finishing Touches. With Nearby Access To The University Of Waterloo, Wilfrid Laurier University, Westmount Golf & Country Club, And The Boardwalk Shopping District, Parks And Trails, This Home Delivers The Lifestyle, Layout, And Location You Have Been Waiting For. (id:49269)
Homelife/romano Realty Ltd.
302 - 28 Uptown Drive
Markham (Unionville), Ontario
Discover this bright and functional 1 Bedroom + Den unit offering 598 sq ft of well-designed living space. Located in a vibrant, well-connected neighborhood steps to shopping, restaurants, banks, and transit. Just minutes from Hwy 407/404, Unionville GO Station, York University (Markham Campus), and Main Street Unionville. Building amenities include 24/7concierge, fitness center, indoor pool, party room, games room, library, and guest suites. (id:49269)
North 2 South Realty
29 Kidd Street
Bradford West Gwillimbury (Bradford), Ontario
Welcome to 29 Kidd St., Bradford, a beautifully maintained 4-bedroom, 5-bathroom detached home offering a perfect blend of space, comfort, and modern convenience. Nestled in a highly desirable, family-friendly neighborhood, this home is designed for both everyday living and entertaining. Step inside to a bright and airy open-concept layout, featuring high ceilings, large windows, and elegant finishes throughout. The spacious living and dining areas provide the perfect setting for both relaxation and hosting guests, with a seamless flow that enhances the home's inviting atmosphere. The primary suite serves as a private retreat, featuring a walk-in closet and a spa-like ensuite with a soaking tub and glass shower. The additional bedrooms are generously sized, offering comfort and flexibility for family, guests, or a home office. A standout feature of this home is the finished basement, adding valuable additional living space. Complete with a built-in bar, this area is perfect for entertaining, creating a recreation room, or setting up a private retreat. Outside, the beautifully landscaped backyard provides an ideal space for outdoor gatherings, barbecues, or simply enjoying a peaceful evening. The attached garage and extended driveway ensure ample parking for residents and guests. Conveniently located near top-rated schools, parks, shopping centers, and dining options, this home also offers easy access to Highway 400 and the GO Train, making commuting a breeze. Don't miss out on this incredible opportunity to own a meticulously maintained home with a finished basement and built-in bar in a prime location. Schedule your private showing today and experience the charm of 29 Kidd St. firsthand! (id:49269)
RE/MAX Premier Inc.
108 Great Oak Trail
Hamilton (Binbrook), Ontario
Welcome to 108 Great Oak Trail, a beautifully maintained home that blends modern upgrades with comfort and functionality. The house has 3 bedrooms in the second level and 1 extra bedroom in the basement with 4 bathrooms and over 3000 sqft. of living space. The house features a beautiful double height foyer, as well as an open to above living room with impressive high ceilings that bring abundant natural light and add grandeur to the layout. The kitchen blends in with the living room in an open concept layout, great for entertaining and family occasions. The kitchen was completely renovated in 2022, featuring sleek quartz countertops, lots of cabinet space, spacious pantry, undermount lighting, and a garburator, making it a functional and efficient kitchen. Upstairs, the main bedroom is bright, cozy, and spacious with vaulted ceilings and a good size closet. The main bedroom has an on-suite 4 piece bathroom with a beautiful tub for relaxation. The second floor open layout includes an area ideal for homework desks or baby prepping needs. Laundry is conveniently located on the second floor to avoid long hauls of laundry up and down the stairs. Enjoy the spacious fully finished basement, perfect for guests, a home gym, home office, or additional living space. The basement has a bar countertop to host special events and includes the TV and speakers as seen in the pictures. The 3 piece bathroom with glass shower ads to the comfort of the basement and gives guests great independence and privacy. The corner lot location offers great flow from the backyard to the front for special occasions and gatherings, fully fenced and with a beautiful deck for entertainment. Two sheds are included for storage. Step outside to admire the newly installed concrete pathways on both sides of the property (2024) that add both style and convenience to the exterior. This home is move-in ready and full of value. Don't miss your chance to make it yours! (id:49269)
International Realty Firm
4077 Thomas Street
Lincoln (Beamsville), Ontario
Welcome to 4077 Thomas Street. This beautifully upgraded 3-bedroom home offers 1,568 sqft of thoughtfully designed living space, featuring a finished walk-out basement and a prime location in a newer, family-friendly neighborhood. Built in 2020 and freshly painted in March 2025, this home is move-in ready with custom-fit blinds throughout for a polished touch. Inside, you'll find 9-foot ceilings on the main floor, taller windows, patio doors, and interior doors, creating a bright and airy atmosphere. The hardwood floors on the main level, along with the solid oak wood staircase and hallwayboth upgraded through the builder to replace the standard carpetand the upgraded tile flooring, add elegance and durability. The office has also been upgraded with hardwood flooring, replacing the original carpet. The living room features a cozy fireplace with a marble surround and wood mantle, perfect for relaxing. The modern kitchen boasts a solid Corian countertop, white subway tile backsplash, and a walkout to a deck, making it ideal for entertaining. For added safety and peace of mind, the home is equipped with hardwired smoke and carbon monoxide detectors. Upstairs, enjoy the convenience of second-floor laundry and a spacious primary suite with an upgraded ensuite featuring a glass-door shower with a built-in seat. Additional features include: concrete driveway, hidden wiring for a surround sound system, lighting package on the first floor, rough-in for central vacuum. Step outside to your private backyard retreat, complete with a hot tub and a covered privacy gazebo, the perfect place to unwind year-round. This home is truly a must-see! (id:49269)
Keller Williams Edge Realty
92 Gowland Drive
Hamilton (Binbrook), Ontario
Building lot for sale in Binbrook. Zoning allows 2 story detached home to be built. The lot has all services in the lot such as gas, hydro, cable , water and sewer. Custom homes can be built by our builder too. Near all Binbrook amenities, shoppers, frescho and more! Seller is open to finance the purchase to a qualified buyer. (id:49269)
International Realty Firm












