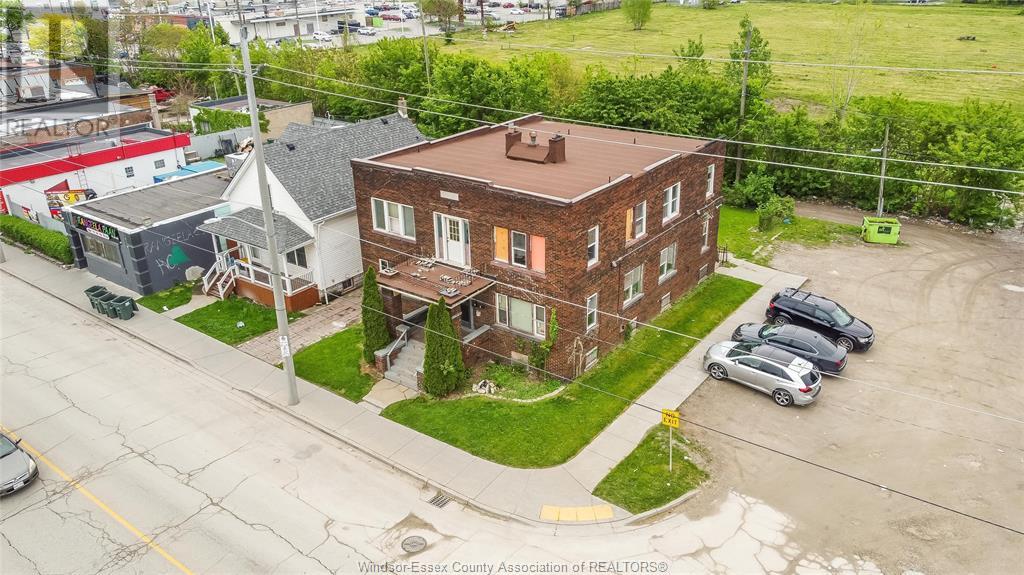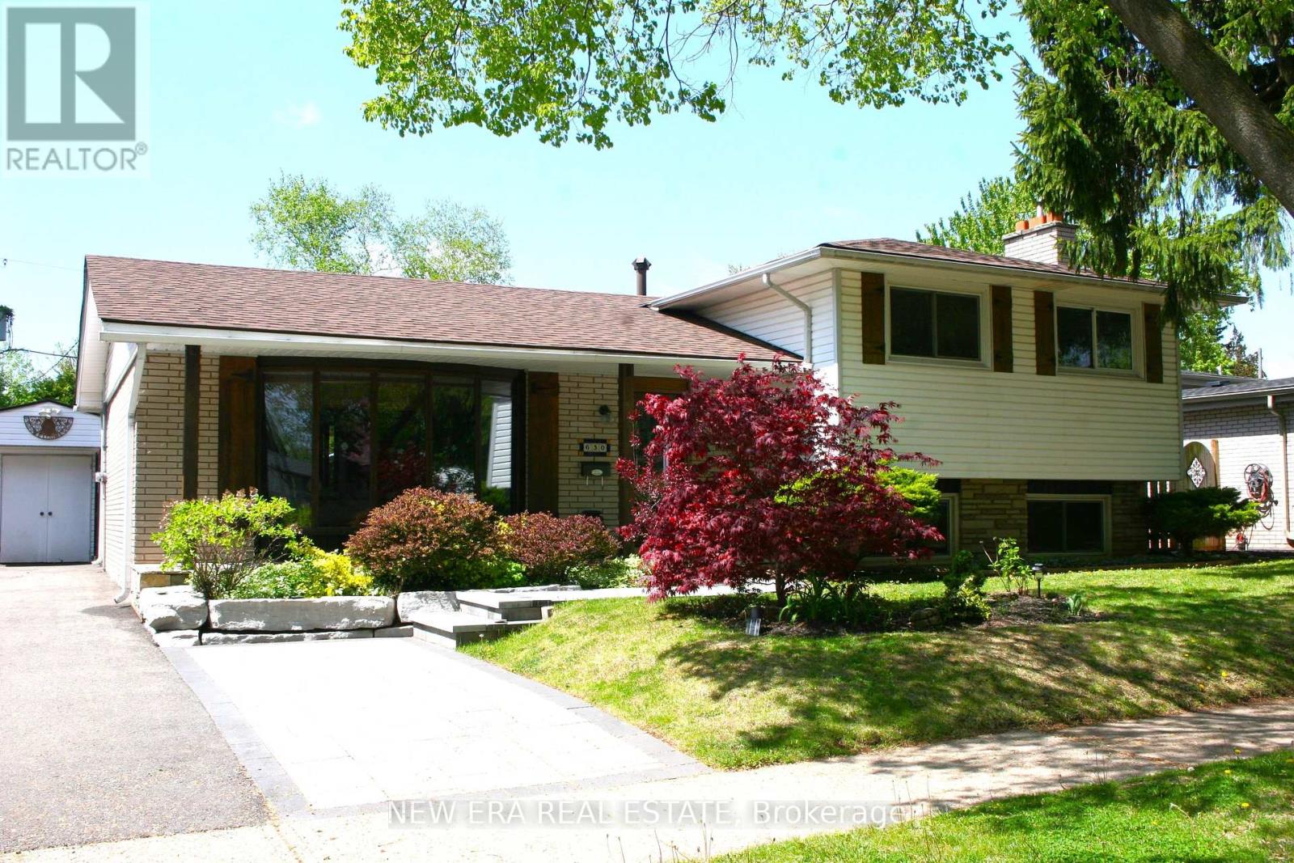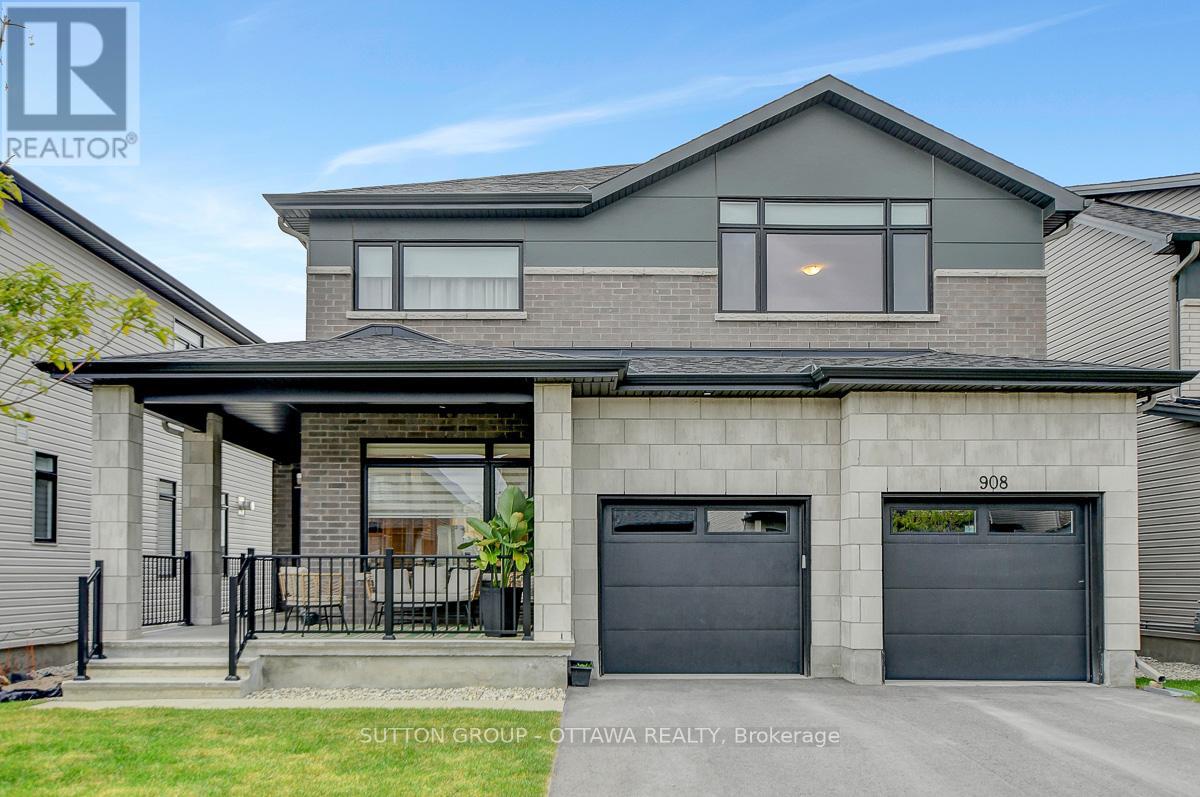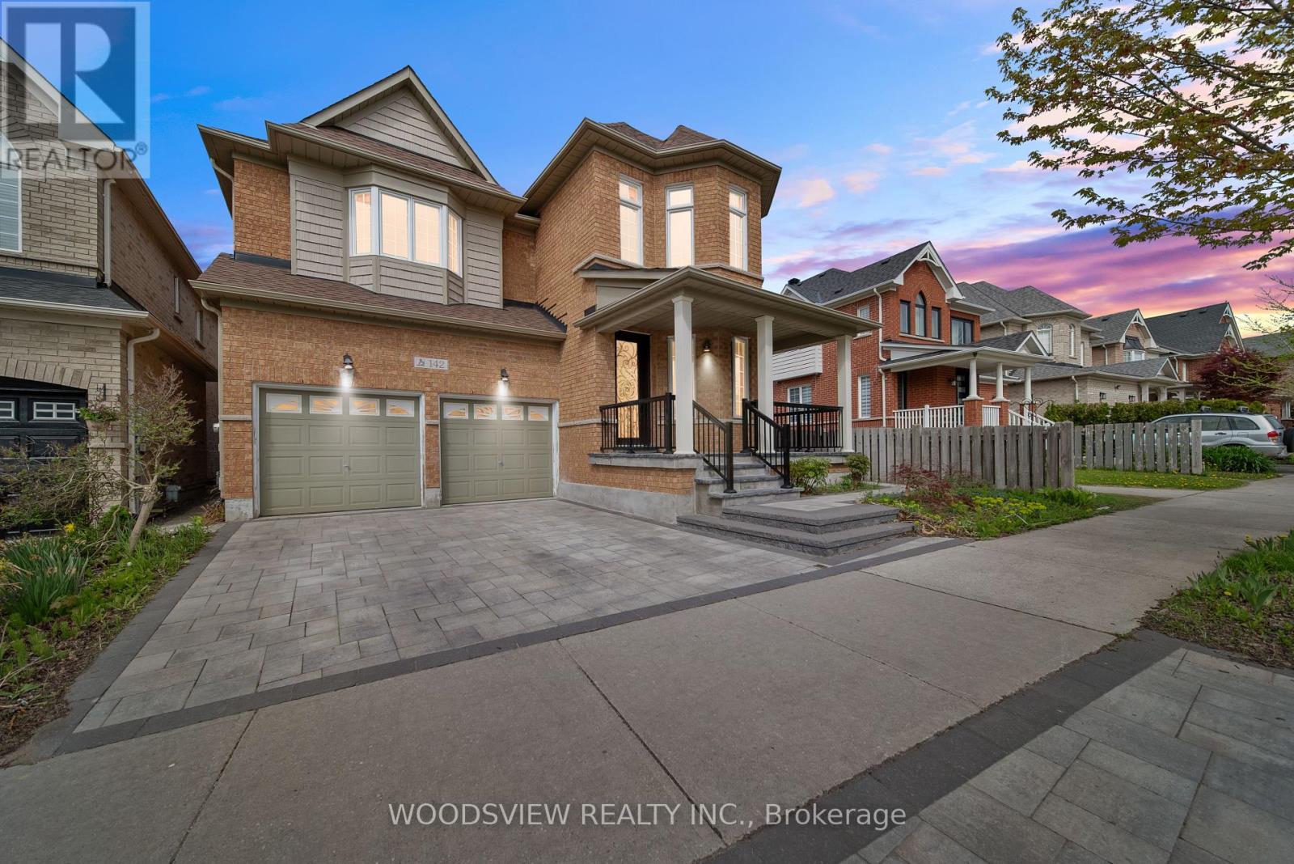712 - 42 Western Battery Road
Toronto (Niagara), Ontario
The perfect location and set up. The Rooftop for the Summer. This 819 Square Foot, Upper Level Townhouse in Liberty Village plus 180 Square Foot Private Roof Top Terrace. Spacious 1+Den Layout, Freshly Painted throughout, updated Kitchen Cabinets and Hardware. Large Bedroom with extra closet in the den. Easily Fits a large Bed with Plenty of Space Left Over. A short walk to Altea, one of the best gyms in the city. This is the location you want for the all the concerts and upcoming events. (id:49269)
Royal LePage Signature Realty
3 - 6 Wellesley Place
Toronto (North St. James Town), Ontario
Not a Condo. Not a Fixer. Not a Compromise. Life at Massey Estates.6 Wellesley Place #3 is that rare in-between: freehold ownership in the city's heart, without the chaos of renos or the endless fees of condo living. Tucked inside a quiet, gated enclave just off Jarvis, this two-bedroom, three-bathroom townhouse offers real ownership with real style. Think: wide-plank oak floors, a designer kitchen with granite countertops and high-end stainless appliances, two proper bedrooms (each with its own walk-in closet and ensuite), and a rooftop terrace that feels more private sanctuary than city cliché. Theres a main-floor powder room for guests, custom storage for real-life living, and a layout that actually flows - open where it matters, separated where it counts. The home lives larger than it looks, thanks to smart upgrades and thoughtful design choices. Natural light streams in from everywhere. Every inch feels intentional. And because its part of a POTL, you get the perks of shared maintenance and snow removal, without the condo board drama. And a new roof (November 2024) brings peace of mind. Here, you can live downtown without sacrificing calm, privacy, or pride of place. Church-Wellesley is steps away, with Yorkville, transit, hospitals, and the core just beyond. This is Toronto at its most livable: vibrant, inclusive, central, and yours. (id:49269)
Bspoke Realty Inc.
3912 - 252 Church Street
Toronto (Church-Yonge Corridor), Ontario
This brand-new 1-bedroom + den condo at 252 Church Street offers a spacious, modern layout in the heart of downtown Toronto.Partial Waterfront views! Having an open-concept design with floor-to-ceiling windows that bring in natural light and provide stunning city views. The sleek, modern kitchen features built-in stainless steel appliances and beautiful cabinetry, perfect for both everyday cooking and entertaining.A versatile den with sliding doors which can easily be a second bedroom, home office, or guest room.Two full bathrooms, this unit is ideal for professionals, roommates, or small families.Located just steps from Yonge-Dundas Square, Eaton Centre, and Toronto Metropolitan University (Ryerson University)and Dundas Subway Station.Whether you're a professional or someone who enjoys the vibrant downtown lifestyle, this unit places you in the center of it all with everything you need right at your doorstep. (id:49269)
Property.ca Inc.
6045 Ernest Crescent
Niagara Falls, Ontario
The upper portion of this beautifully maintained executive home features stunning Euro-inspired curb appeal and a modern interior that feels like new is available for lease. Offering 3 spacious bedrooms and 3 bathrooms, this bright and airy home includes open-concept living and dining areas with 9 ft ceilings and sliding doors that lead to a large deck overlooking the backyard, perfect for entertaining. The primary bedroom is complete with a walk-in closet and a private ensuite for added comfort. Located in a quiet, family-friendly neighborhood near Lundy's Lane & Kalar Rd in Niagara Falls, this home offers the ideal combination of style, space, and convenience. 70% Of the Utilities Is Expected To Be Paid By The Tenant. (id:49269)
RE/MAX Realty Services Inc
1 - 473 Dupont Street
Toronto (Annex), Ontario
New York style 2 level loft in the Upper Annex Boasts over 1550SF of space with 2 bdrm and 3 bathrooms. The Devonshire is a small boutique building with the lowest $/SF in the area compared to the new luxury condos on Dupont St. Perfect for Artists, Live/Work or entertaining with its large open concept main floor featuring a modern carbon black kitchen, gas fireplace, powder room and open balcony with gas BBQ hookup. The primary bedroom has a full ensuite bathroom as does the 2nd bdrm. Covered Surface parking spot. Close to U of T, Subway, and Shops and Restaurants. Being sold under power of sale. (id:49269)
Property.ca Inc.
1091 Wyandotte Street West
Windsor, Ontario
Exceptional investment opportunity. 2 storey 4 plex. Each unit accommodates 2 bedrooms and 1 bathroom. Brand new windows throughout, and new roof in 2022. Units have been totally gutted and reframed ready for new buyer to add finishing touches. Basement has potential for commercial or office space. On sight laundry and all separate meters as well as ample parking. On a major bus route and close to the university. Don’t miss out call today! (id:49269)
RE/MAX Care Realty
630 Blue Forest Hill
Burlington (Appleby), Ontario
Stunning, South Burlington four level side split, with fully contained apartment.This immaculate home has been completely renovated and provides an abundance of multi use living space that has been meticulously finished, over four levels. From the inviting entrance with a custom made mahogany front door, through to the upper level that has three generous bedrooms and a new four piece washroom 2024.The main floor boasts a gourmet kitchen with high end stainless steel appliances, island and well designed work space that is a stylish, entertainers dream opening to the back patio.The lower ground floor level has a cozy family room with fireplace, fourth bedroom or office and a two piece powder room with direct access to the lush back yard.The finished basement has a private apartment with kitchenette, living room space, bedroom and four piece washroom. This self contained unit has a separate entrance and its own designated parking space, offering a fabulous opportunity for extra income.Close to Appleby GO, supermarkets, high ranked schools and multiple amenities. Walking distance to the lake, Sherwood Forest Park, Longmoor Park and Fothergill Woods, offering nature lovers an array of available green space. A quiet neighbourhood with mature trees, a professionally designed and landscaped front yard 2024, flagstone patio and a private back yard that is one of the largest lots in the area. Oversized storage shed, with the potential to become a detached garage. Driveway with parking for up to four cars.Roof 2019, furnace 2018, A/C 2023.This is a rare opportunity to own a home in a wonderful area with a high appreciation value. (id:49269)
New Era Real Estate
908 Duxbury Lane
Ottawa, Ontario
Stunning Family Home in Sought-After Riverside South! Welcome to this beautifully appointed home offering over 3,500 sq ft of elegant living space in one of Ottawa's fastest-growing communities. Thoughtfully designed for modern family living, this home features a double-sided fireplace dividing the spacious living and dining rooms, perfect for cozy evenings and stylish entertaining. The top-of-the-line kitchen is a chef's dream, complete with premium appliances, ample storage, and a large island ideal for gatherings. With 5 generous bedrooms, including a private den/office on the main floor, there's space for the whole family to live, work, and relax. The finished basement offers even more versatile space with its own full bathroom, ideal for a home gym, playroom, guest suite, or movie nights. Located in the up-and-coming Riverside South neighbourhood, enjoy easy access to new LRT train stations, nature trails, parks, and excellent amenities. A perfect blend of luxury, comfort, and location, this is the home you've been waiting for! (id:49269)
Sutton Group - Ottawa Realty
142 West Lawn Crescent
Whitchurch-Stouffville (Stouffville), Ontario
Nestled in a prime location, just steps from Main Street and Rupert Park, this stunning 5+2 bedroom, 5-bathroom home offers an impressive approximately (3,010sqft above grade) and (1,453sqft Basement) totalling 4,463 square feet of living space. The expansive layout is designed with both elegance and functionality in mind, perfect for growing families or multi-generational living. As you enter, you're greeted by an open-concept floor plan with 9-foot ceilings on the main level, creating a bright and airy atmosphere. Hardwood floors and sleek quartz countertops throughout the home add a touch of luxury, while the gas fireplace in the living room provides a cozy focal point. The spacious master suite features a large walk-in closet and a luxurious 5-piece ensuite bathroom. Conveniently, there is a second-floor laundry room making everyday living a breeze. Each bedroom is thoughtfully designed with Jack and Jill bathroom access, ensuring comfort and privacy for all family members. The fully finished legal 2-bedroom basement apartment, with its own separate entrance, was beautifully renovated in 2018 an ideal opportunity for rental income or in-law accommodation. This home is equipped with modern updates including new doors (2022), a new furnace (2023), and new shingles (2020), ensuring peace of mind for years to come. The interlock driveway, completed in 2023 adds curb appeal and enhances the homes exterior. Located in a family-friendly neighbourhood, you'll enjoy close proximity to schools, parks, shops, and restaurants. With easy access to Highway 404, this home offers both a peaceful retreat and convenient access to everything you need. (id:49269)
Woodsview Realty Inc.
616 Roosevelt Drive
Kingston (City Southwest), Ontario
Welcome to 616 Roosevelt Dr, a bright and inviting 3-bedroom, 3-bathroom raised bungalow in the sought-after Auden Park neighborhood. Just steps from Fossil Park where 460-million-year-old limestone formations offer a glimpse into ancient history this home is perfect for families looking to settle into a quiet, established community. Inside, you'll find a freshly updated kitchen with stone countertops and stainless steel appliances, making meal prep a breeze. The main levels open layout provides a welcoming space for family dinners, game nights, or just relaxing after a long day. The finished basement is ready for your next gathering, complete with a billiards room and rec room perfect for movie nights, workouts, or a home office setup. Outside, the oversized, private backyard offers plenty of room for kids, pets, or summer BBQs, while the two-car garage adds extra convenience. If you're looking for a comfortable, family-friendly home with room to grow, 616 Roosevelt Dr is the perfect choice. (id:49269)
RE/MAX Finest Realty Inc.
34b Cynthia Crescent
Richmond Hill (Oak Ridges Lake Wilcox), Ontario
Prime development opportunity in a prestigious neighborhood! This exceptional oversized building lot, approximately 93 x 198 feet, boasts a level, rectangular configuration on a quiet crescent. Backing onto a permanent ravine and Beaufort Trail, it offers both privacy and direct nature access. Enjoy excellent proximity to both private and public schools, as well as being within walking distance of Yonge Street. (id:49269)
Gilbert Realty Inc.
461 Green Road Unit# 1203
Stoney Creek, Ontario
Penthouse Level, one of a kind with lake views, 2 Bed Rm plus den offering 1103 sq ft plus an expansive 438 sq ft balcony with two underground parking spaces. Muse Condos in Stoney Creek located on the top floor with 10ft ceilings, over $75K in stylish upgrades: Enhanced Plus Package, wide-plank vinyl flooring throughout, quartz countertops, extended 100cm upper kitchen cabinets, upgraded doors, built-in drawer microwave, black hardware finishes, panelled fridge, and elegant crown moulding through out. Located just steps from the upcoming GO Station, Confederation Park, Van Wagners Beach, trails, shopping, dining, and major highways—ideal for lakeside living and easy commuting. Enjoy a host of unique, art-inspired amenities including a 6th floor BBQ terrace, chef’s kitchen and lounge, art studio, media room, pet spa, and more. Smart home features offer app-controlled climate, security, energy usage, and digital entry. Backed by Tarion Warranty. (69054901) ASSIGNMENT SALE – TO BE BUILT – January 2026 OCCUPANCY. (id:49269)
M. Marel Real Estate Inc.












