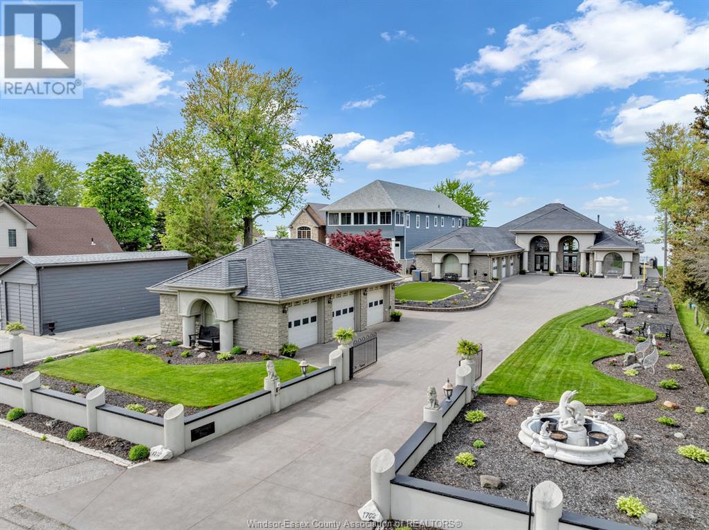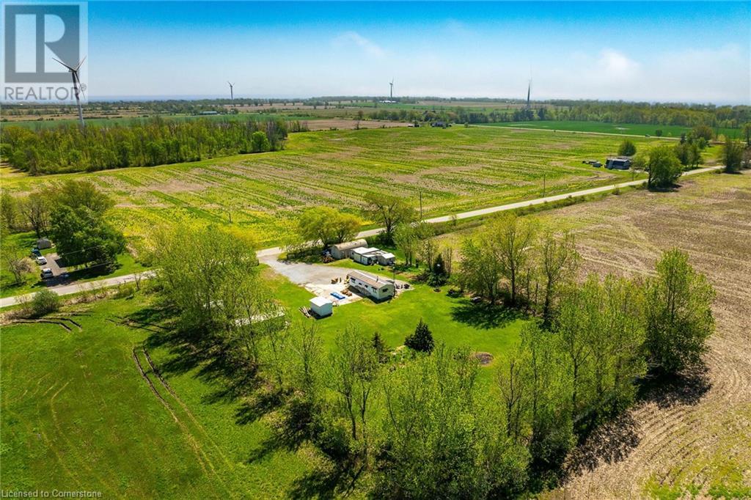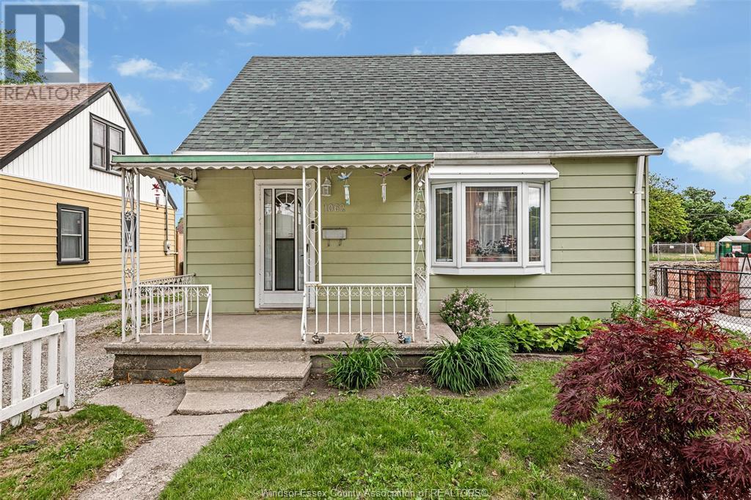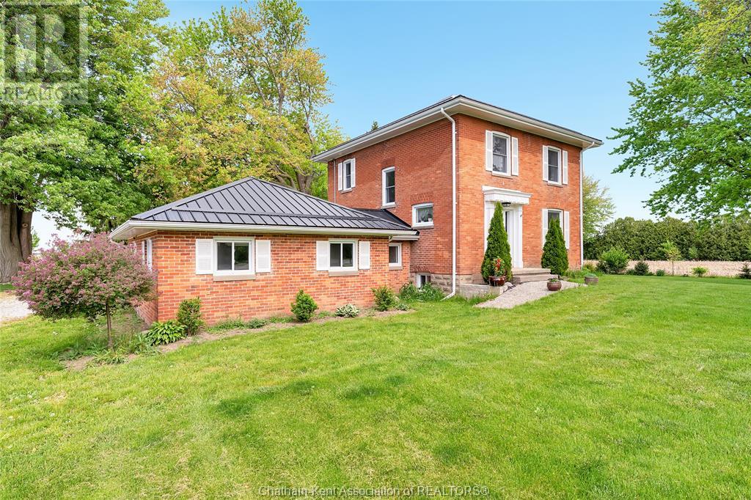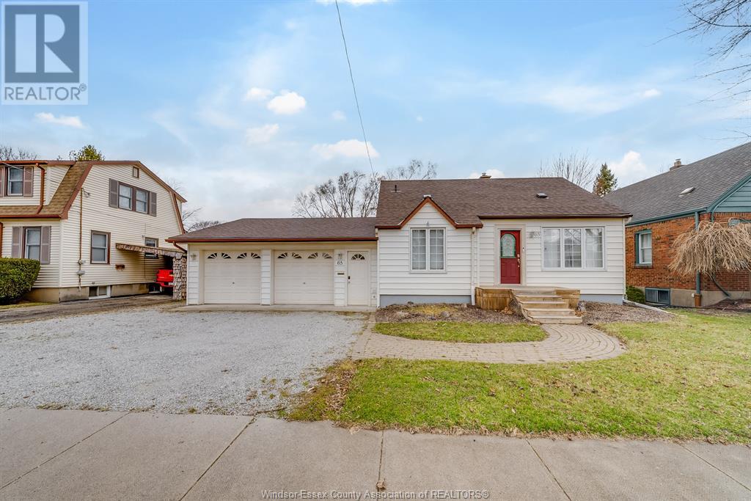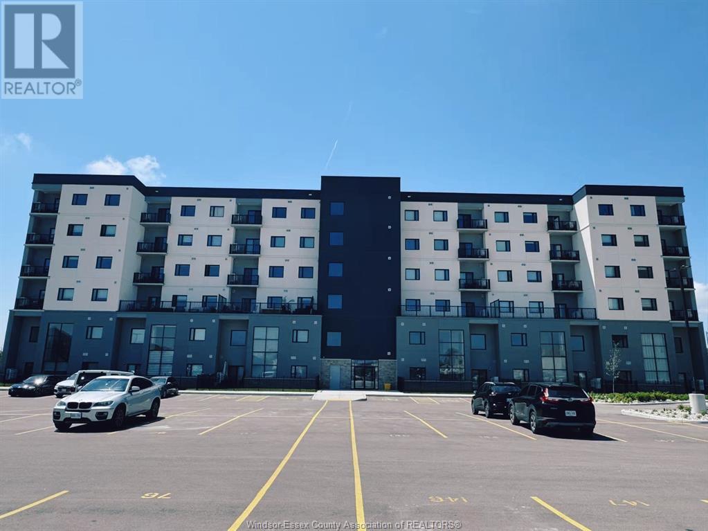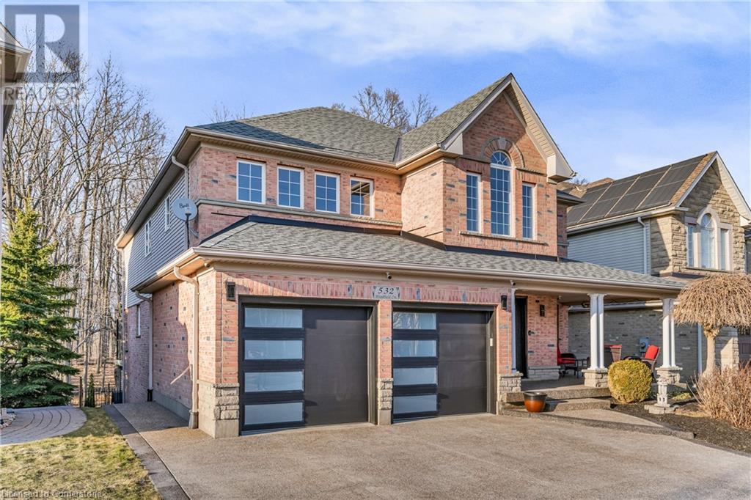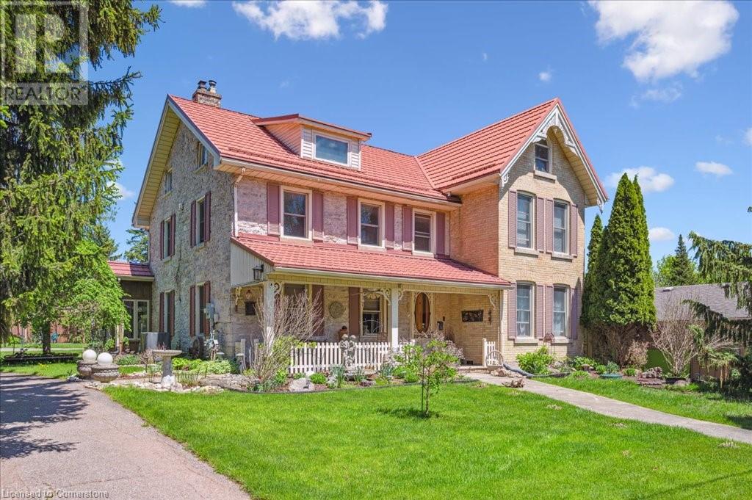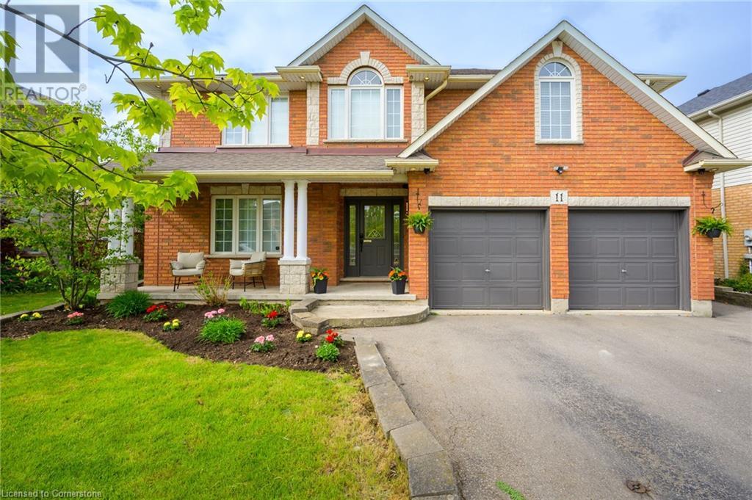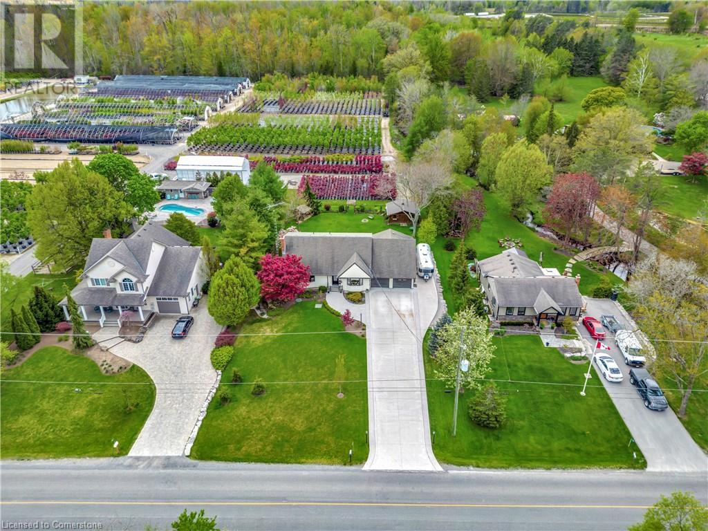1702 Caille Avenue
Lakeshore, Ontario
Absolutely stunning lakefront ranch offering unparalleled waterfront living. This approx 4000 sq foot property with soaring 30 foot ceilings was designed with attention to detail and quality craftsmanship throughout. Nestled on a sprawling plot of land (80x295feet) with a full breakwall, this home has a breathtaking view of Lake St.Clair. The home boasts an open concept design with large windows that flood the interior with natural light showcasing the picturesque scenery. You walk into the home into the spacious foyer, large gourmet kitchen with an island and a spacious living area ideal for entertaining with a 30 foot oak bar which seats 9 is equipped with ice maker, wine cooler, keg taps and bar fridges. This home has 3 bedrooms 3 full bathrooms. Open the beautiful custom etched glass doors into the master bedroom. The master bath has a soaker tub, rain shower and oversized walk in closet. The home also features an indoor sauna perfect for relaxation and wellness! In floor heating throughout the home. Walk outside to your backyard oasis featuring a 32 foot sports pool with attached spa tub and waterfall. The outdoor pool house is equipped with a bathroom and outdoor shower. The attached 3 car garage is complete with car wash/ drainage and in floor heating. This property also has a three car detached garage with workshop and built in air compressor. Both garages have epoxy flooring. This executive lakefront home has a 100% stone facade, 200 ft driveway and a rubber roof. This lakefront ranch is not just a home it's a serene escape where you can enjoy the tranquility of nature while being a short drive to amenities. Perfect for families or anyone seeking a peaceful lifestyle, this property truly embodies the essence of lakefront living. (id:49269)
Buckingham Realty (Windsor) Ltd.
199 Dickhout Road
Lowbanks, Ontario
This desirable 1-acre country lot is situated just ten minutes south of Dunnville, near Lake Erie and the Grand River. The property is zoned Agricultural, permitting a single detached dwelling, a secondary garden suite, and accessory uses. It presents an ideal location to construct your dream home. The lot is flat, located on a paved low-traffic road, and is within close proximity to town amenities such as grocery stores, schools, parks, an arena, a local hospital, boat launches, and beaches. The lot offers a tranquil rural atmosphere, surrounded by farmland with mature trees lining the perimeter, attractive landscaping, and ample parking space for multiple vehicles and recreational items. Nature enthusiasts will appreciate sightings of deer, wild turkeys, rabbits, squirrels, and various bird species. A 1-bedroom mobile home is included, which can serve as temporary living quarters during construction or as a secondary dwelling/garden suite (buyers to conduct their own due diligence). Additional features include an oversized septic system, a 2000-gallon cistern, 200-amp Hydro, a propane gas furnace, and available fibre-optic high-speed internet. The property also includes a 35’ x 12’ heated metal-clad workshop with 200-amp hydro and a concrete floor, a sea container, and multiple outbuildings equipped with hydro, suited for storage of materials during building. Prospective buyers should satisfy themselves regarding all costs, utilities, permits, development charges, property tax, zoning, and usage. Possession can be immediate or flexible. This represents a unique opportunity for country lovers, builders, investors, first-time buyers, downsizers, retirees, and multi-generational families. (id:49269)
Royal LePage NRC Realty
463 Bunting Drive
North Bay (Ferris), Ontario
Welcome to 463 Bunting Drive! Built in 2002, this turnkey home offers comfort, functionality, and impressive upgrades throughout. Step inside to your spacious entryway, with vaulted ceilings and a large closet. Heading upstairs you'll discover a bright open concept living and dining area, perfect for entertaining or relaxing with family. The newly renovated kitchen features modern finishes and flows seamlessly into the dining space, which includes a walkout to the backyard. The main level also includes three bedrooms and a full 4pc bathroom, with the primary bedroom featuring a double closet for added convenience and storage. The newly finished basements adds incredible versatility with two generous rec rooms that can double as bedrooms, office space, or anything that suits your needs. The lower level also includes a brand new 4pc bathroom, a laundry room, and separate utility room. Heading outside, the double car garage (29x23) is a standout feature, offering over 10 foot ceilings, a 100 amp panel, and is roughed in for in-floor heating just add a boiler to finish it off. Whether you need a place to store your toys or dream of a functional workshop, this space delivers. Additional highlights of the property include a new roof in 2024, central vacuum, natural gas backup generator, and tons of storage throughout. This beautiful, well maintained home is ready for its new owners, don't miss out! (id:49269)
Royal LePage Northern Life Realty
1407 Kottmeier Road
Thorold, Ontario
Vibrant 4-Level Back Split at 1407 Kottmeier Rd, Welland Space & Style Await! A dynamic 4-level back split bursting with charm and endless possibilities! With over 2,600 sq ft of beautifully finished living space, this home is perfect for families, entertainers, and those seeking a property that blends functionality with flair. Nestled in a prime Welland location, this is your chance to own a home that truly stands out. Property Highlights - Room to Thrive: Features 4 spacious bedrooms and 2 modern bathrooms, offering plenty of space for family, guests, or dedicated home office. Entertainers Dream: Multiple versatile areas designed for hosting, from open-concept living spaces to cozy nooks perfect for gatherings or relaxing evenings. Expansive 2,600+ Sq Ft Layout: Spread across four thoughtfully designed levels, this home maximizes space and comfort with bright, inviting interiors. Large Auxiliary Shop: A fantastic bonus for hobbyists, small business owners, or extra storage, adding unmatched versatility. Parking for 12+ Vehicles: Ideal for large households, car enthusiasts, or hosting epic get-togethers with ease. Unbeatable Location: Just minutes to Hwy 406 for seamless commuting, plus close to scenic trails, vibrant shopping, and trendy restaurants in Wellands bustling community. Why You'll Love It:1407 Kottmeier Rd is all about living large and loving every moment! Host unforgettable gatherings in the expansive entertaining spaces, pursue your passions in the oversized auxiliary shop, or simply enjoy the convenience of abundant parking and a location that puts everything at your fingertips. Surrounded by nature trails and urban amenities, this home offers the perfect balance of tranquility and excitement. Seize the opportunity to own this move-in-ready masterpiece that's brimming with potential. Schedule your private tour today and discover why this is the perfect place to call home! (id:49269)
Right At Home Realty Brokerage
1175 Monty
Lasalle, Ontario
Welcome to this beautifully maintained 2-storey home offering 3+1 bedrooms, 3 full bathrooms, and 1 half bath-perfect for families or those who love to entertain. Located in the highly desirable Lasalle neighbourhood, this home blends comfort, functionality, and stylish upgrades throughout. The main floor features a bright, open layout with a dedicated home office, formal dining room, and a well-equipped kitchen that opens into a spacious family room with a cozy gas fireplace. Hardwood floors throughout enhance the home's warmth and elegance. Upstairs, the generous primary bedroom serves as a true retreat with large walk-in and walk-through closets, and a private ensuite bath. The additional bedrooms are bright, spacious, and ideal for family living. The fully finished basement includes a fourth bedroom or flexible space, ideal for guests, a gym, or a second office. Step outside and enjoy your own private backyard oasis, featuring a beautiful inground swimming pool, hot tub, and a charming pool house-perfect for summer relaxation and entertaining. AC, Furnace, Electrical Panel all in 2025. Upgrades such as the Master Wardrobe Closet with Island 2024. Master Bath and Custom Kitchen with Island 2021. Garage transformation 2021. (id:49269)
Bob Pedler Real Estate Limited
RE/MAX Capital Diamond Realty
1062 California Avenue
Windsor, Ontario
You'll love the white picket fence that borders the front of the home, the private backyard with plenty of space, and your private entrance to the city park directly behind your home. No rear neighbours! This two bedroom home is perfect for investors and first time home buyers! This home has many recent updates including modern windows, 1 year old flooring throughout the main level, as well as the Furnace, AC, and Roof shingles all updated within the last 5 years. Book your showing today! (id:49269)
Royal LePage Binder Real Estate
7931 Grande River Line
Chatham-Kent, Ontario
Exquisite country retreat just 1 KM from Chatham! This fully renovated triple-brick farmhouse blends historic charm with modern upgrades on a picturesque 1.48-acre lot. A 35' x 80' barn with lean-to and a second outbuilding offer endless potential for hobby farming, storage, or workshop use. The main floor features a covered composite deck, spacious mudroom off the attached double garage, custom kitchen with premium finishes, elegant dining room, cozy living room with gas fireplace and custom mantle, rear entry room, and a stylish 2-piece bath. Upstairs offers 3 spacious bedrooms, including a primary suite with cheater access to a luxurious 5-piece bathroom. The full basement includes laundry, storage, and utility space. Renovated from septic system to metal roof—nothing has been overlooked. Bonus: included is a 0.66-acre waterfront lot south of Grande River Line with over 300 ft of river frontage—perfect for fishing, kayaking, or relaxing by the water. (Note: lot is not buildable.) A rare find combining country charm, modern living, and bonus riverfront just minutes from town! (id:49269)
RE/MAX Preferred Realty Ltd.
8 Lois Torrance Trail
Uxbridge, Ontario
Absolutely stunning, brand new, never lived in 3+1 bedroom, 4-bathroom modern bungaloft in the heart of Uxbridge. This executive end-unit townhouse backs onto Foxbridge Golf Club, offering premium views and upscale living. The main floor features beautiful designer hardwood floors, oak stairs with iron pickets, high ceilings, and an open-to-above living space that adds natural light. The kitchen includes extra cabinetry, a pull-out spice rack, pot drawers, a pantry at the entrance, stainless steel appliances, quartz countertops, and plenty of storage. The main floor primary bedroom offers a walk-in closet and a 4-piece ensuite. Also on the main floor are a separate laundry room and direct access to the double garage. Upstairs offers two spacious bedrooms, a 3-piece bathroom, and a large upper loft that can be used as an additional family room, home office, or play area. The builder-finished walkout basement includes a rec room, a fourth bedroom, and another full bathroom, perfect for guests or in-laws. Located on an extra-deep lot with no sidewalk, there’s parking for up to 6 vehicles. With thousands spent on upgrades, this home blends modern style, smart layout, and functional living in a prime location. Rental Items: Hot Water Tank (id:49269)
RE/MAX Realty Services Inc M
33 Porter Crescent
Barrie, Ontario
EXTENSIVELY UPDATED HOME WITH A HEATED POOL ON A QUIET CRESCENT, SHOWCASING TRUE PRIDE OF OWNERSHIP! Loaded with extensive updates and showcasing outstanding pride of ownership, this beautifully maintained east-end home offers worry-free living at its finest! Complete records and receipts are available for all significant improvements, providing buyers with confidence and peace of mind. Ideally located on a quiet crescent near Georgian College, RVH, Eastview Arena, and all daily essentials, this property impresses with its updated front walkway, newer insulated garage door (2021), covered front porch, and meticulously kept landscaping. The 50 x 114 ft lot offers a backyard oasis with a heated inground pool boasting a newer heater, pump, liner, solar blanket, and safety cover. Inside, enjoy a freshly painted interior featuring hardwood floors throughout the main living and dining areas and all bedrooms, along with updated flooring in the kitchen, powder room, upper-level bathroom, and basement. The stunning chef's kitchen features white cabinetry, luxury vinyl flooring, quartz counters, and newer stainless steel appliances, while a double-sided Napoleon gas fireplace creates a cozy yet elegant dining experience. Modernized bathrooms, professionally updated electrical, upgraded attic insulation (R50), insulated crawlspace (R24), replaced soffits, gable vents, eavestroughs, and downspouts all contribute to this home's pristine condition. Additional upgrades include a water softener and reverse osmosis system (2019), furnace (2015), shingles (2021), updated patio and front doors, and several newer windows. Cared for by only two owners, this home is truly a standout, offering unmatched quality, extensive updates, and pride of ownership inside and out! (id:49269)
RE/MAX Hallmark Peggy Hill Group Realty Brokerage
65 Prince Arthur Avenue
Chatham, Ontario
Step into this beautifully maintained, move-in-ready gem on Chatham’s desirable south side, offering 3 spacious bedrooms, 2 full bathrooms, and an oversized double car garage on a generous double-wide lot. The stunning new kitchen features modern cabinetry, stylish backsplash, and a bright dining area perfect for family gatherings. The fully finished basement includes a cozy family room, laundry area, updated second bath, and extra storage. The main floor offers 2 bedrooms and an inviting 3-season sunroom, while the upper level boasts a 3rd bedroom plus a flexible playroom or home office. Additional highlights include gleaming hardwood floors, two new decks, a large patio, storage shed, and a deep, fenced yard ideal for outdoor entertaining. This warm, welcoming home offers comfort, functionality, and curb appeal. (id:49269)
RE/MAX Care Realty
385 Lakeview Drive
Lakeshore, Ontario
Welcome to 385 Lakeview Drive !!! Rarely do lakefront homes with this much to offer come to market. Custom built 4 bedroom, 3 full bath 2 storey family home with oversized attached garage, 2 car detached garage with full upstairs bachelor apartment (potential income), inground pool, dock and boat lift all sitting on a huge 50' X 338' lot. The main floor features a beautiful oak staircase, designer kitchen w/granite, family room w/gas fireplace, large living room and dining room, 3 pcs. bath and main floor laundry. Upstairs you will find a large primary bedroom with walk-in closet and ensuite, 2 more bedrooms, a huge 4th bedroom/bonus room and another 3 pcs. bath. Outside features include, large lakefront deck w/hot tub, steel break wall, dock with boat lift, inground heated pool and huge cement driveway. It's time to enjoy lakefront living, beautiful sunsets all within walking distance to beach, marina, parks and restaurants. Call today for your private tour. (id:49269)
RE/MAX Preferred Realty Ltd. - 585
7333 Meo Boulevard Unit# 105
Lasalle, Ontario
Stunning 2-storey Villa-style unit offering 1,613 sq. ft. of luxurious living in LaSalle’s most prestigious condo—Laurier Horizons. Nestled beside Seven Lakes Golf Course in a charming neighborhood, this unit features expansive windows, open-concept living/dining/kitchen, and a spacious main-floor primary suite with walk-in closet and elegant 4-piece ensuite. Also on the main floor: 2-piece guest bath, large laundry/storage room. Upstairs offers 2 bedrooms, full bath, and a den overlooking the main living area. Prime location with easy access to Vollmer Complex, Hwy 401, and US border. All appliances included. 1-year lease minimum. Credit report and employment verification required. Don’t miss out on this rare opportunity! (id:49269)
Lc Platinum Realty Inc.
6563 Thornberry
Windsor, Ontario
Clean and quiet 2nd floor 2 bedroom with light natural colours and updated flooring and paint in a great Eastside neighbourhood. Close to all amenities including public transit, shopping, schools and minutes to EC Row Expressway. Bright and clean common laundry, on site parking and professional condo management in place. $1700 plus hydro, 1st and last and credit check required. Call for your personal showing. (id:49269)
RE/MAX Preferred Realty Ltd. - 584
532 Woodfield Court
Kitchener, Ontario
Welcome home – experience the epitome of luxury and comfort in this magnificent Monarch-built property. Nestled on a quiet court in a peaceful, family-oriented neighbourhood, this nearly 3800 sqft home is a true gem, backing onto serene greenspace for ultimate privacy and tranquility. The thoughtful design ensures both relaxation and entertainment, featuring two distinct staircases that lead to both the second level and the basement, offering elegance and ease of access. The Butler’s Kitchen with a bar is perfect for hosting guests or preparing meals, with a Forno dual combo fridge bringing both style and efficiency to the heart of the home. The master suite is a luxurious retreat with a newly renovated ensuite (2022) that includes heated floors, modern elegance, and dual shower waterfall heads, creating a spa-like experience. One bedroom has its own ensuite, while two additional bedrooms share a Jack and Jill bathroom, ideal for family living. The backyard has been transformed into a private oasis, redesigned in 2022 with composite decking, a hot tub, and a putting green, offering the perfect space for outdoor entertainment. The walkout basement, with a 3-piece rough-in, presents an opportunity for future customization. Meticulous updates include countertops (2022), garage doors & openers (2021), front door (2023), exposed aggregate driveway and steps (2023), A/C (2019), butlers kitchen and bar (2021), and the replacement of window seals on 19 windows, making this home both beautiful and practical. Conveniently located just steps from J.W. Gerth Public School, parks, and walking trails, with easy access to the 401 and local amenities, this home is ideally positioned. The combination of elegant design, functional living spaces, and a serene neighbourhood makes it an exceptional choice. Come see this stunning home and experience a lifestyle of luxury and comfort. Connect with a Realtor today! (id:49269)
Housesigma Inc.
1490 Blair Road
Cambridge, Ontario
A landmark home you’ll never find again. Welcome to 1490 Blair Road, Waterloo Region’s oldest standing residence, built in 1817 by the Bechtel brothers and preserved with care over two centuries. Tucked away on 1.4 secluded acres in the prestigious Blair Village, this 2.5-storey home offers over 3,700 square feet of living space, backing directly onto the Grand River with views that feel pulled from a painting. The tree-lined gravel driveway winds up to the home like an opening scene from a classic novel. Inside, you’ll find 4 spacious bedrooms, 2 full bathrooms, a sun-drenched solarium, and a third-floor loft space that's perfect as a creative studio, quiet retreat, or work-from-home hideaway. Exposed original stonework, a wood-burning fireplace, and preserved architectural details bring a sense of timeless character to the home’s warm and inviting interior. Outside? You’ll fall in love. Whether you’re enjoying morning coffee on the front porch, hosting summer evenings on the private patio, or wandering down to the Grand River at the back of the property, every inch of this lot is designed to inspire. Need space for cars, hobbies, or gear? You’ve got two detached 2-car garages and room to roam. Located in the exclusive Blair Village, minutes to Langdon Hall, conservation trails, and Highway 401, this is a rare chance to live in a property that’s as rich in story as it is in beauty. Ideal for buyers who crave privacy, timeless architecture, and a property that tells a story. You don’t just own this home. You become part of its legacy. Contact me for a private viewing today. (id:49269)
Keller Williams Innovation Realty
210 Dolman Street
Breslau, Ontario
Scenic views, flexible living, and thoughtful design come together in this standout Breslau home. Purpose-built for multi-generational living, the 550 sq. ft. in-law suite features its own kitchen, 3-piece bath, living space, and private patio—ideal for extended family, long-term guests, or added income potential. Backing onto protected, treed greenspace with access to Grand River trails, this property offers privacy and connection to nature in a quiet, commuter-friendly setting. Inside, the main floor is bright and open, with large windows that frame forest views and hard-surface flooring throughout. The kitchen provides excellent storage and seamless flow to both the dining and living areas—perfect for casual evenings or entertaining. A spacious upper deck invites morning coffee or end-of-day unwinding. Upstairs, the primary bedroom includes a walk-in closet and an ensuite with double sinks, soaker tub, and walk-in shower. Two additional bedrooms and a full bath offer versatility for family life or work-from-home needs. With over 3000 sq. ft. of finished including a fully finished lower level, and direct outdoor access, this is a rare opportunity to live well—and live surrounded by nature. (id:49269)
RE/MAX Twin City Realty Inc.
11 Spadina Road E
Kitchener, Ontario
Welcome to 11 Spadina Rd. E, in Kitchener! This incredible home beautifully blends modern upgrades with timeless character and charm. Nestled in a PRIME location, just steps from downtown, St. Mary’s Hospital, and the picturesque Victoria Park, this home offers convenience and the ease of walkable living. And the best part? With all the exciting festivals and events that take place in Victoria Park and the downtown core, you’ll never have to worry about parking—because you’ll already be close to all the excitement! Step inside and be impressed by the inviting open-concept layout. The beautifully designed kitchen overlooks the bright and spacious living room, creating the perfect space for hosting, and features unique countertops, sleek modern cabinetry, and gleaming stainless steel appliances. The main floor also includes a renovated full bath, one bedroom, and a second room currently used as a formal dining room (or potential third bedroom). The exposed brick and rustic wood beams add warmth and elegance. Off of the bedroom, walk out to a large backyard, complete with a starter vegetable garden—and ideal for barbecues and summer bonfires. Upstairs, the cozy primary bedroom leads to a spa-like bathroom, converted from a third bedroom and transformed into a luxurious escape featuring a deep soaker tub, rainfall shower, and skylights that bathe the room in natural light. To top it all off, downstairs is a dedicated workshop space that offers the perfect environment to build and bring your projects to life! Parking is also effortless with three spots in the private driveway, plus an additional space in the detached garage. And with convenient access to the LRT, this home truly has it all. Book your showing today! UPDATES INCLUDE: Fridge, Stove & Dishwasher 2022, AC Unit 2021, Interior Freshly Painted 2025, Main Floor Flooring 2025. (id:49269)
Peak Realty Ltd.
419 St Clair, Unit 3, Office 6 Street
Chatham, Ontario
Unfurnished office space in centrally located business center available for rent, $400/month + HST, inclusive. Includes internet, shared use of kitchen and boardroom. High traffic location. Ample parking. Friendly, welcoming atmosphere. Secure building with front receptionist. (id:49269)
Realty Connects Inc.
32 Reverie Way
Kitchener, Ontario
Brand New Energy Star® Certified Stacked Townhome Near Sunrise Shopping Centre – Now Leasing for Spring & Summer Move-In! Take advantage of exclusive discounts on Rogers TV and Internet services — including your first 3 months of Rogers internet free! This beautifully designed two-level end unit offers 2 bedrooms, 2.5 bathrooms, and upscale finishes throughout. As an end unit, you’ll enjoy added privacy, extra windows, and an abundance of natural light. The modern kitchen showcases quartz countertops, subway tile backsplash, and brand new full-size stainless steel appliances. The oversized kitchen island provides ample storage, expansive counter space, and breakfast bar seating — perfect for prepping meals or entertaining guests while you cook! Premium hard surface flooring flows through the main areas, with plush carpeted stairs adding a touch of comfort and warmth. The primary bedroom features a walk-in closet and a sleek ensuite with a glass-enclosed walk-in shower, while the second full bathroom includes a deep soaker tub for ultimate relaxation. Enjoy full-sized in-suite laundry, energy-efficient LED lighting, and an individually controlled thermostat for year-round comfort. Step outside to enjoy two private outdoor spaces — a balcony off the living room and a paved terrace off the primary bedroom. The community offers a newly built park with a playground, swings, and a basketball court, plus access to lush green space with scenic trails perfect for hiking, biking, or walking your dog. Discover Sunrise Shopping Centre — featuring everything from big-box retailers like Walmart, Home Depot, and Canadian Tire to popular favourites like Winners, Old Navy, and Starbucks. It’s your one-stop destination for shopping, dining, and everyday convenience. With quick access to Highways 7 and 401, commuting across Waterloo Region is fast and easy. Utilities are paid by the tenant. One assigned parking space is included; no additional parking available. Book your tour today! (id:49269)
Trilliumwest Real Estate Brokerage
39 Hunter Way
Brantford, Ontario
This O’Hara model home is truly one of a kind! Welcome to 39 Hunter Way—a full-brick, 1.5-storey home situated on a premium lot with no backyard neighbours. Offering over 4,500 square feet of living space, this stunning property features 3 bedrooms, 3.5 bathrooms, a spacious loft, a finished basement, and a dream backyard with an inground pool/ hot tub. Step onto the charming covered front porch—the perfect spot to enjoy your morning coffee. Inside, the bright and welcoming foyer leads to a spacious family room filled with natural light. The eat-in kitchen boasts ample cupboard and cabinet space, quartz countertops, stainless steel appliances, and a convenient butler’s pantry. Just off the kitchen, the inviting living room showcases stunning vaulted ceilings and a natural gas fireplace. The primary bedroom is conveniently located on the main floor and features a walk-in closet and a luxurious 5-piece ensuite with a soaker tub, stand-up shower, and double sinks. The main floor also includes a second bedroom, a 4-piece bathroom, and a combined laundry/mudroom for added convenience. Upstairs, a spacious loft provides the perfect space for a second living area or games room. This level also offers an additional bedroom and a third full bathroom. The finished basement is designed for both relaxation and entertainment, featuring a large recreation room with a wet bar, a 2-piece bathroom, and a utility/storage room. Step outside to the backyard oasis—your private retreat for summer enjoyment. The beautifully landscaped yard boasts a stunning inground fibreglass saltwater pool with a built-in hot tub, all surrounded by a large patio ideal for entertaining. Don’t miss out on this exceptional home! Check out the feature sheet for more details. (id:49269)
Revel Realty Inc
19 Lovell Crescent
Brantford, Ontario
Located in the desirable West Brant community is this beautifully well maintained bungaloft that has been loved and cared for by the same owner since the home was built! On one of the largest 30 foot model lots you'll find, this 2 bed, 2.5 bathroom home offers a spacious layout, convenient loft living space and additional entertaining room in the partially finished basement. This home offers an A+ curb appeal with beautifully landscaped gardens, newer garage door and front door as you make your way up to the main entrance. Upon entry, you'll be greeted with a neutral toned luxury vinyl plank flooring, updated light fixtures and bright neutral walls throughout the main living space. The family room offers loads of natural light and a gas fireplace as a focal point for this generous sized entertaining space. The kitchen is bright and offers maple cabinetry, ample counter space for food preparation and an eat-in area that's large enough to host 8 of your favourite people! The main floor primary space is enormous and offers a walk-in closet and ensuite bathroom with jetted soaker tub & stand alone shower. If more space is what you need then this home has it! A large loft space offers a second living room, large bedroom and 4pc bathroom while the partially finished basement provides a recreation room + bonus space, ample storage and workshop. Your backyard oasis will be well loved this summer with a two tiered deck with hot tub & salt water, heated above ground pool, landscaped gardens and mature trees and large storage shed. (id:49269)
Revel Realty Inc
11 Eric Burke Court
Hamilton, Ontario
Welcome to 11 Eric Burke Crt situated on a 54 ft pie shaped lot and in a quiet cul-de-sac.Absolute turn key home with brand new hardwood flooring on main floor and staircase with iron railings, and premium vinyl on second floor and basement. The kitchen has stunning granite countertops, a center island and stainless steel appliances. All 4 bedrooms are extremely spacious and 3 of them have massive walk-in closets. The primary bedroom is the perfect little retreat and has a 5 piece ensuite. The basement has a separate entrance which walks out to the side of the home and comes equipped with a 2nd kitchen, 3 piece bathroom, bedroom, separate laundry, living/dining. If you're looking for extra rental income then you found the right home! Was previously rented for $1,850 per month! The basement could also be used as an in-law suite. Your Options For A Summertime Oasis Are Endless in this backyard with hot tub and new covered patio! The entire home was just freshly painted and all new light fixtures were installed. Close To All Amenities Including Parks, Schools Shopping, Restaurants, Highway Accesses And A Short Drive To Trails, This Home Is One You Won't Want To Miss! (id:49269)
Royal LePage Signature Realty
82 Berkley Crescent
Simcoe, Ontario
Discover this charming family home located in an established subdivision close to parks restaurants and shopping. Boasting a spacious lot and excellent curb appeal, this property features a double concrete driveway and a single attached garage—perfect for parking and storage. The inviting front entrance with a covered porch provides a cozy spot to relax and enjoy the neighborhood ambiance. Inside, you'll find a convenient foyer area leading into a large living room illuminated by a bay window that fills the space with natural light. The dedicated dining room off the kitchen makes mealtimes a breeze. The attractive galley kitchen has been updated with new countertops and double sink, & some new cabinetry providing ample space for all your storage needs. Upstairs offers three comfortable bedrooms and a bright 4-piece bathroom. The lower level provides a versatile space for laundry, a 3-piece bathroom, and an additional area ready for your future development ideas. The heated garage not only protects your vehicles but also doubles as a home gym, thanks to its insulation and heater. Outside, there is a covered patio area at the convenient side entrance & the fenced rear yard provides lots of space for outdoor activities and also includes a large storage shed. Recent updates include a furnace/heat pump (2023), owned water heater (2021), upper-level carpet (2024), laminate flooring (2025), upgraded attic insulation (2023), and garage insulation and heater (2022), Washer and dryer (new in 2024), are included. This great home in a family-friendly neighborhood offers a wonderful opportunity for comfortable living and creating lasting memories. Don’t miss out! (id:49269)
Progressive Realty Group Inc.
685 Robson Road
Waterdown, Ontario
Welcome to 685 Robson Road! Perfectly located East of Flamborough and Burlington, bordering Waterdown, experiencing country living with town amenities right around the corner. With 3 + 1 bed and 2.5 baths this home is the perfect family home with plenty of recreational space in the fully finished basement. Complete with custom cherry kitchen and custom cabinets throughout the house. Concrete driveway with lots of room for parking. Oversized garden shed. Backing on to farmland and trees creates a perfectly private outdoor living area. Walk out the back door to a raised deck and take in the view of the beautiful gardens and trees. The oversized attached garage has plenty of space for 2 cars and with its extra depth any of your workshop dreams or hobbies. Backup generator for a number of utility functions. (id:49269)
Royal LePage State Realty

