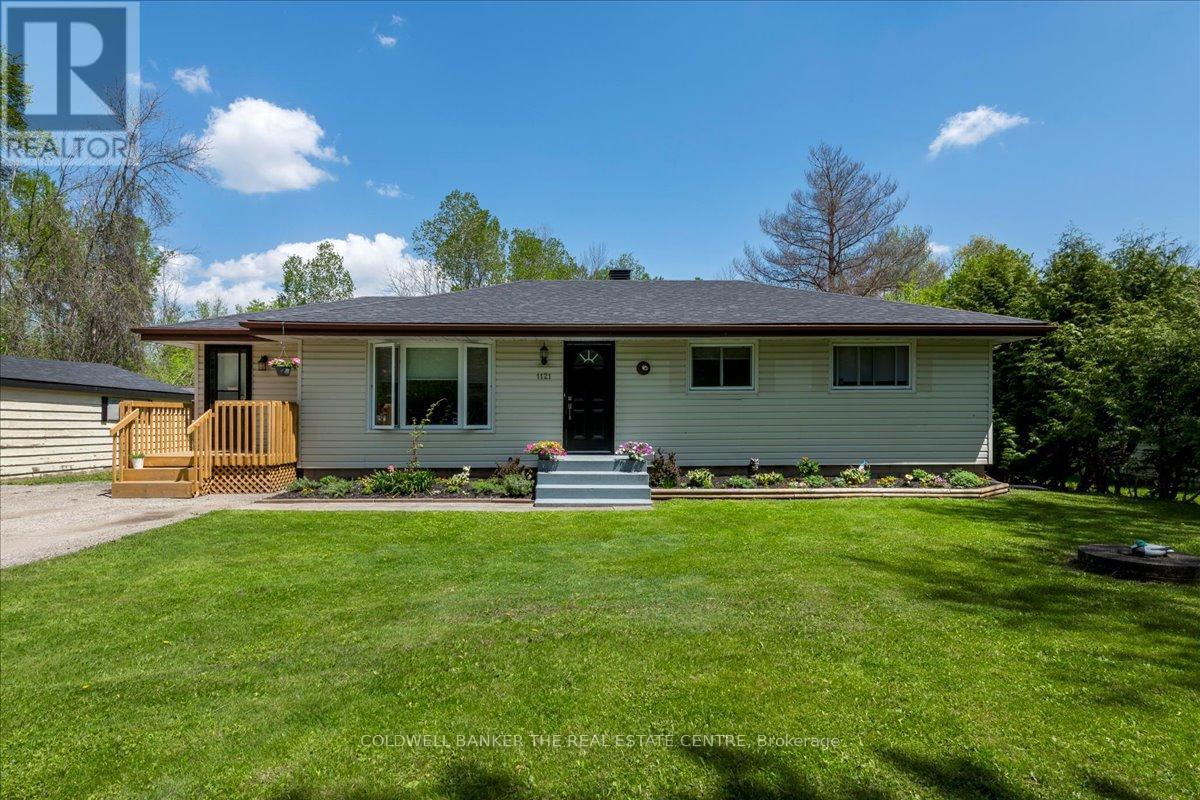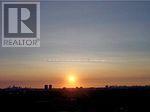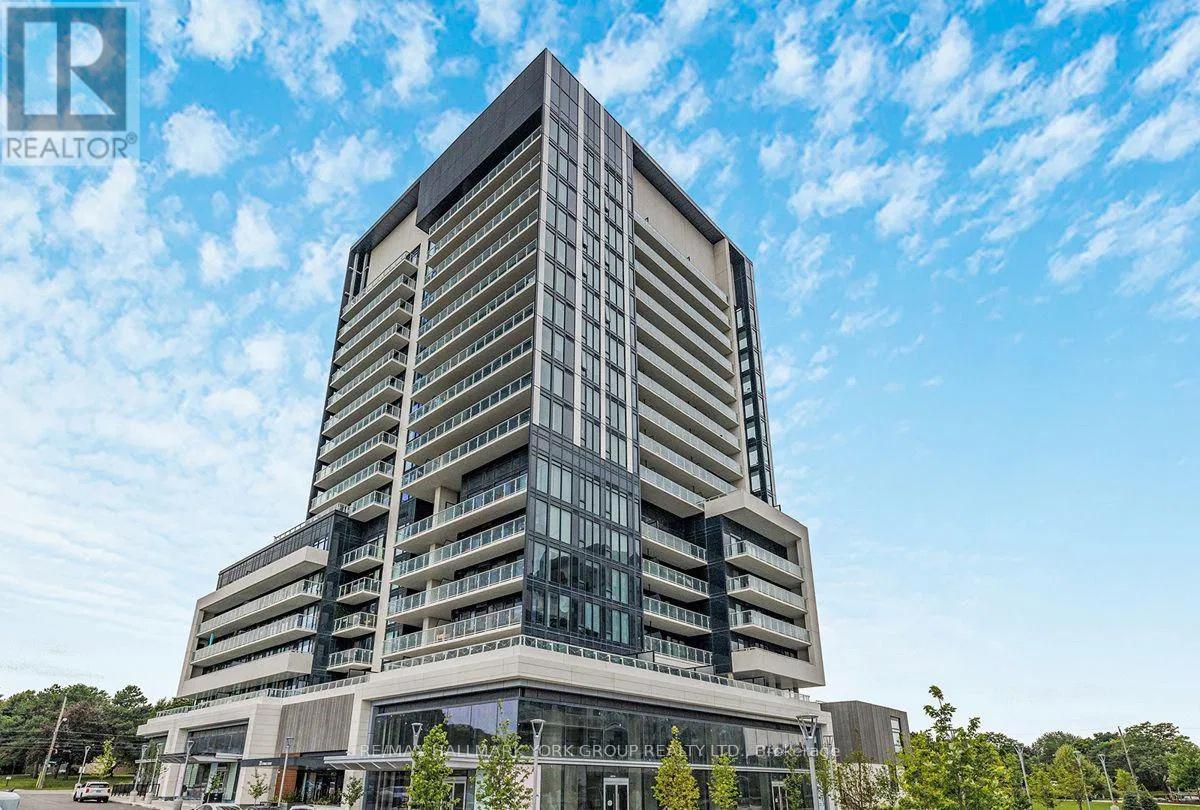163 Forest Run Boulevard
Vaughan (Patterson), Ontario
One Of The Most Desirable Neighbourhood, Great 3 Bedroom 3 Bathrooms Semi-Detached In High Demand Area Of Dufferin Hill. Double Dr Entry, Large Foyer, Newly Renovated Large Family Size Kitchen with S/S Appliances, Walk out to Large Fenced Backyard W/Interlock Patio, Professionally Finished Bsmt, Hardwood floor, Practical Layout, Steps To Plaza, Parks, Schools, Transportation, Go Train, Close to Major Highways & Wonderland. Great Place To Live (id:49269)
Bay Street Integrity Realty Inc.
619 - 30 Clegg Road N
Markham (Unionville), Ontario
Step Into This Bright and Inviting 1 Bedroom + Den Condo Located In One of Markhams Most Desirable Neighborhoods. Offering a Well-Designed and Functional Layout, this Unit Features A Bright Open Concept Living Area and A Spacious Kitchen With Plenty of Storage Space. The Generously Sized Den Can Easily Function As a Second Bedroom or Home Office. Large Windows Fill The Space With Natural Light Throughout And A Private Balcony Overlooking a Quiet Interior Courtyard. Enjoy Recent Upgrades Including a Newly Renovated Bathroom, New Flooring, and New Kitchen Appliances. Unit Is Freshly Painted With New Window Coverings. Move-In Ready! Close to Top-Ranked Schools, Parks and Trails. Walking Distance To Shops, Restaurants and Cafes. Minutes From A Variety of Grocery Stores, Costco, and Markville Mall for Everyday Convenience. Easy Access to Transit, GO Station and Major Highways (404 & 407) for Commuters. Residents Enjoy Premium Amenities Including a Swimming Pool, Gym, Sauna and More -Offering Comfort, Convenience, and Lifestyle All In One. EXTRA: Parking & Locker (id:49269)
Century 21 Atria Realty Inc.
Bsmnt - 78 Ellsworth Avenue
Richmond Hill (Mill Pond), Ontario
2-bedroom basement apartment located in a highly sought-after, family-oriented neighborhood. Enjoy a clean and comfortable living space with one parking spot included. Surrounded by top-ranked schools and close to all essential amenities an ideal choice for small families or professionals. (id:49269)
RE/MAX Hallmark Realty Ltd.
1121 Ferrier Avenue
Innisfil (Lefroy), Ontario
Welcome to 1121 Ferrier Ave in the charming hamlet of Lefroy. This distinctive home is situated on a nearly half-acre lot at the end of a quiet dead-end road backing onto a beautiful forested area with only one neighbour, ensuring extra privacy! Inside, a bright, recently updated living room is complete with custom built-ins and a contemporary Napoleon electric fireplace, perfect for cozy nights with the family. The dining room offers a lovely view and walkout to the backyard. The newly renovated kitchen features a gleaming quartz counter, an island with a live-edge wood top, all stainless steel appliances, and a generous stainless steel sink overlooking the backyard. The combined mudroom and laundry area provide convenience, and three spacious bedrooms and a 4-piece bathroom complete the cozy interior. Further updates include new luxury vinyl plank flooring and freshly painted throughout. Enjoy the spacious, fully fenced country lot with a detached single-car garage and two storage sheds for all your tools and toys. The spacious deck is perfect for relaxing and observing the wildlife, such as deer and turkey or even birds of prey such as bald eagles, and there is plenty of open sunny space for growing your own food or even a pool! Beautiful Lake Simcoe is just down the road, along with three different marinas, and the 400 is just a quick 15-minute drive for easy commuting, You're not just purchasing a house, you're embracing a lifestyle. Don't miss out on this amazing property loaded with potential and move-in ready! (id:49269)
Coldwell Banker The Real Estate Centre
46 Elena Crescent
Vaughan (Maple), Ontario
***EXCEPTIONALLY CRAFTED WITH THE HIGHEST DEGREE OF PRIDE OF OWNERSHIP!!! UPGRADED PROFESSIONALLY DONE WAINSCOTTING / MILLWORK THRU OUT!!!UPGRADED BUILT-IN CUSTOM CABINETS / WALL UNITS / DESK!!! UPGRADED CUSTOM KITCHEN!!! UPGRADED CUSTOM BATHROOMS THRU-OUT!!!UPGRADED DOORS/HANDLES/HINGES/BASEBOARDS/TRIM THRU-OUT!!!UPGRADED HARDWOOD FLOORS!!!UPGRADED CROWN MOULDING!!!ACCENT WALL TREATMENTS!!!GARAGE ACCESS TO MAIN FLOOR!!!SERVICE STAIRS TO BASEMENT FROM GARAGE!!!WINE ROOM/COLD ROOM W/GLASS DOOR!!!UPGRADED FURNACE/HUMIDIER 2019!!!UPGRADED AIR CONDITIONING UNIT 2019!!!SHINGLES REPLACED 2020!!!OWNED HOT WATER TANK!!!APPROX 36 POTLIGHTS THRU-OUT!!!UPGRADED WINDOW COVERINGS!!!INTERLOCK FRONT PATIO AREA!!!FRONT ENTRANCE ENCLOSURE WITH UPGRADED FLOOR!!!GREENHOUSE IN REAR YARD!!!EXTERIOR SOFFIT LIGHTS!!!TONS OF SMART STORAGE SPACE!!!NO BROADLOOM!!!NO DISSAPPOINTMENTS HERE!!! BIGTIME WOW FACTOR THRU-OUT!!! (id:49269)
Right At Home Realty
6665 Main Street
Whitchurch-Stouffville (Stouffville), Ontario
This Beautifully Updated Home Features a Brand-new Kitchen with Modern Finishes, New Flooring, Fresh Paint and New Roof. The Fully Finished Basement Was Recently Updated & Offers Generous Living Space with Large Above-Grade Windows that Bring in Plenty of Natural Light. Located in a Highly Desirable & Family Friendly Neighborhood, this Home Combines Quality Upgrades with an Ideal Setting Close to Schools, Parks and Many Other Amenities. Don't Miss out this Charming, Move-in Ready Property! (id:49269)
Right At Home Realty
2033 Nash Road
Clarington (Bowmanville), Ontario
This Exquisitely Crafted, Custom-Built 6-Bedroom Masterpiece Is 5,547 Sqft, Only 1 Year Young & Situated On A Spacious 4-Acre Lot In The Heart Of Bowmanville, Showcasing Unparalleled Quality In Every Detail. Exterior is Brick & Stone Fashioned W/465 Gemstone Soffit Lights Complemented By Triple-Pane Windows Throughout, This Home Sets A New Standard In Building Excellence. Rare Find Bungaloft Features An Insulated Attached 4-Car Oversized Garage & A Detached 2-Car Garage. Upon Entering The 8' Double Door Foyer, One Is Greeted By Opulent Features Such As A 21' Waffle Ceiling W/Powered Chandelier, Diamond 24x24" Tiles W/6" Border, Flared Staircase, & True Craft Panel Mould. B/I Custom Cabinetry, 10' Ceilings W/Hardwired Speakers, Manhattan Crown Ceiling Design, 7" White Oak Flrs, Power Thermal Blinds, 8' Two-Panel Drs, 7" Trim & Casing W/Headers Above All Windows & Drs Add A Touch Of Sophistication Throughout. The Kitchen & Living Rm Seamlessly Blend To Form A Generous Space Offering Picturesque Views. Kitchen Exemplifies Luxury Featuring A 12'x8' Patio Door, 45" Sink, 48" Dual Fuel Range, Side-By-Side Fridge & Freezer, Soft-Close Cabinets W/Crown, Valance & Upper/Under-Cabinet Lighting. Pot Filler Faucet, Quartz Counter/Backsplash, & Two 10.5' Book-Matched Quartz Waterfall Islands W/30" B/I Microwave Drawer & 2 Beverage Fridges Enhance Functionality & Aesthetics. The Living Space Features B/I Cabinets, Fireplace & A Soaring 20' Waffle Ceiling Adorned By Pot Lights, Creating A Perfect Space For Entertaining & Creating Memories. The Dining Rm Features A Fireplace, Full-Size Servery W/Upper & Lower Soft-Close Cabinets, Shelves & Quartz Counter/Backsplash. All Bathrooms Are Fitted W/ Comfort-Height Quartz Vanities While 4 Bedrooms Offer Ensuite Access. Primary Bedroom Features An Adjoined Nursery (Or 2nd Office), Custom 8-Pc Ensuite W/Heated Floor & Wet Room, 2 W/I Closets, Fireplace & 8'x8' Patio Door To A 682 Sqft Deck. Property Tax $13,755.00 To $9,077.10 Due T (id:49269)
Century 21 Infinity Realty Inc.
108 - 25 Times Avenue
Markham (Commerce Valley), Ontario
Don't miss this rare ground-level gem at Liberty Tower - a beautifully renovated 2-bedroom, 2-bathroom corner unit offering exceptional comfort & convenience. This bright and open suite features $27,000 in upgrades in the kitchen and bathrooms, enhancing every square foot with style & function. Large floor-to-9' ceiling windows flood the indoor space with natural light. Extend your living space to the outdoors by stepping outside to your private terrace with direct garden access for a peaceful, green escape, perfect for entertaining or relaxing. The unit includes underground parking & locker for added storage. Ideally located, minutes away from 404, 407, and 401, with a GO shuttle 5 minutes away. Perfect for professionals and/or smart-sizers. (id:49269)
Royal LePage Signature Realty
3333 Mikalda Road
Burlington, Ontario
Welcome to 3333 Mikalda Road in the heart of Alton Village - one of Burlington’s most sought-after neighbourhoods. This bright and spacious 3-bedroom freehold townhome offers a functional layout, 1.5 bathrooms, and a fully fenced backyard, perfect for outdoor relaxation or family playtime. Enjoy the convenience of walking distance to top-rated schools, parks, shopping, restaurants, and transit. Quick access to HWY 403, 407, and GO transit makes commuting a breeze. The unfinished basement provides ample storage or flexible space for your needs. Ideal for families or professionals seeking a quiet, family-friendly community with every convenience nearby. No smoking. No pets preferred. (id:49269)
Keller Williams Edge Realty
102 Aldred Drive
Scugog, Ontario
Port Perry 32 Acre Estate Field & Stream .5 Reasons why you will love this property. #1-Location is awesome overlooking the lake with blazing sunrises and sunsets only 10 minutes to town. #2- All 5 Buildings, pre-inspected all in great condition Renovated Barn/Kennel has water + heat , Double Airplane Hangar great storage building. Awesome School Portable also has heat + water available would make a cool man cave or possible accessory residence / office ). Plus there is a Huge Newer Workshop/Garage/Office that is also insulated & heated. It has 3 -12 foot doors + one regular bay door. #3- Main house is updated and upgraded with a huge primary bedroom suite complete with large walk-In closet & full ensuite bath.This beautiful home has multiple walkouts off the kitchen the dining room and the living room to covered entertaining areas overlooking the pond & gardens. #4- The walkout lower level has a bright & airy private 2 bedroom apartment with attached double garage. #5 - 2000 ft long airstrip for friends to fly in and visit ..... ** Sellers are motivated no reasonable offer refused ** (id:49269)
Exp Realty
1914 - 1 Massey Square
Toronto (Crescent Town), Ontario
Great Price! These West Units Are RARELY AVAILABLE and are In GREAT DEMAND, due to Sunny West views of the Lake, CN Tower, Miles of Parkland and Beautiful Sunsets. On SUBWAY LINE, Complex SURROUND BY PARKLANDS/GOLF COURSE and BICYCLE TRAILS. 20 mins to DOWNTOWN/10 mins to BEACH/BOARDWALK. 24/7 on-site SECURITY GUARDS/CAMERAS. IN-HOUSE Maintenance /Cleaning/ Management STAFF including an Electrician/Plumber. This Complex has many Projects on the go, Beautiful On-Going Landscaping, Impressive New Podium Deck includes: Lamp Post, Benches, Garbage Bins & Lovely NEW ELEVATOR INTERIOR CABS, On-Going Balcony Restoration towards New Look to Buildings and yet More Projects to Come!!! Which can't help but ADD FUTURE VALUE. (id:49269)
Century 21 Parkland Ltd.
1523 - 20 O'neill Road
Toronto (Banbury-Don Mills), Ontario
This Gorgeous Newer 2+1 Beds, 2 Full Baths Luxury Corner Unit Will Take Your Breath Away With Its Stunning Unobstructed East, South AND West Views! See Yonge/Sheppard, Yonge/Eglinton & The CN Tower All From The Comfort Of Your Own Family Room! Catch The Beautiful Morning Sunshine Along With The Golden Evening Sunsets! Rodeo Drive Condos Have Created A True Masterpiece, This Unit Will Not Disappoint. Enjoy Amazing Views From Both Bedrooms, Family Room, Dining Area, Kitchen & Den! A Massive Balcony With Double Access Is Sure To Please All Of Your Entertaining Needs. An Open Concept Modern Kitchen Featuring High-End Appliances & Quartz Countertops, Cabinet Undermount Pot Lights & Loaded With Storage. Spacious And Functional Layout With Massive Bedrooms & 2 Full Washrooms. A Higher Floor With Amazing Views Of Downtown Toronto! Steps To Shops At Don Mills, Perfect For Living, Dinning, Entertainment, Shopping. Steps To The TTC & LTR. A True Gem & A Must See! PROPERTY TAXES NOT YET ASSESSED. (id:49269)
RE/MAX Hallmark York Group Realty Ltd.












