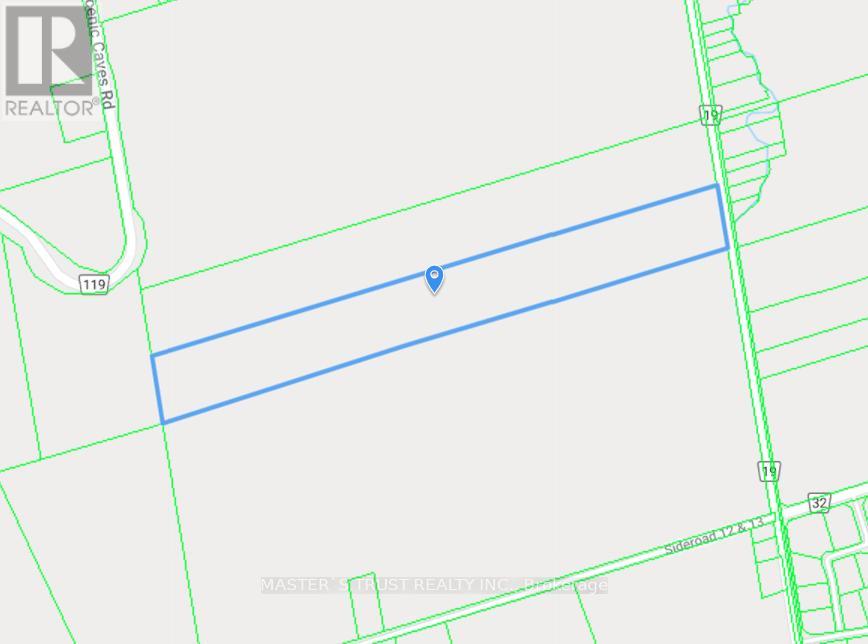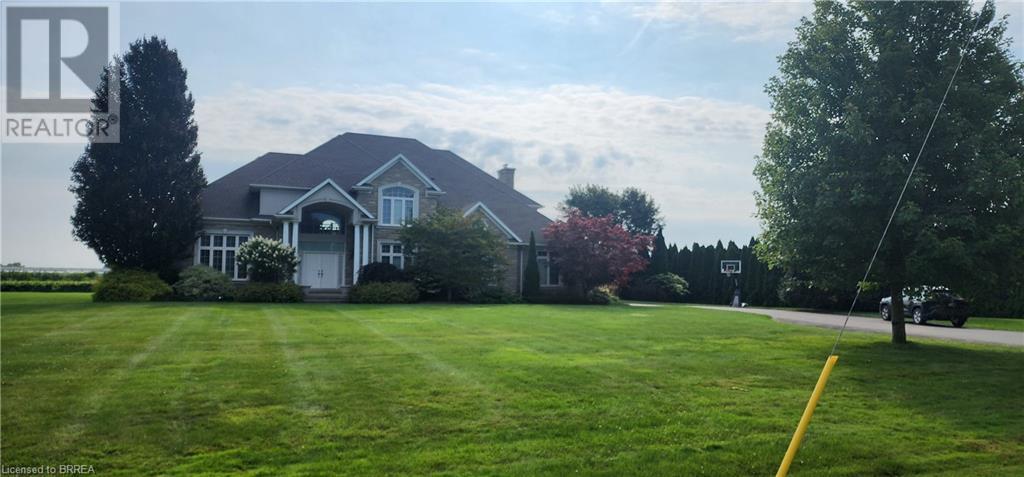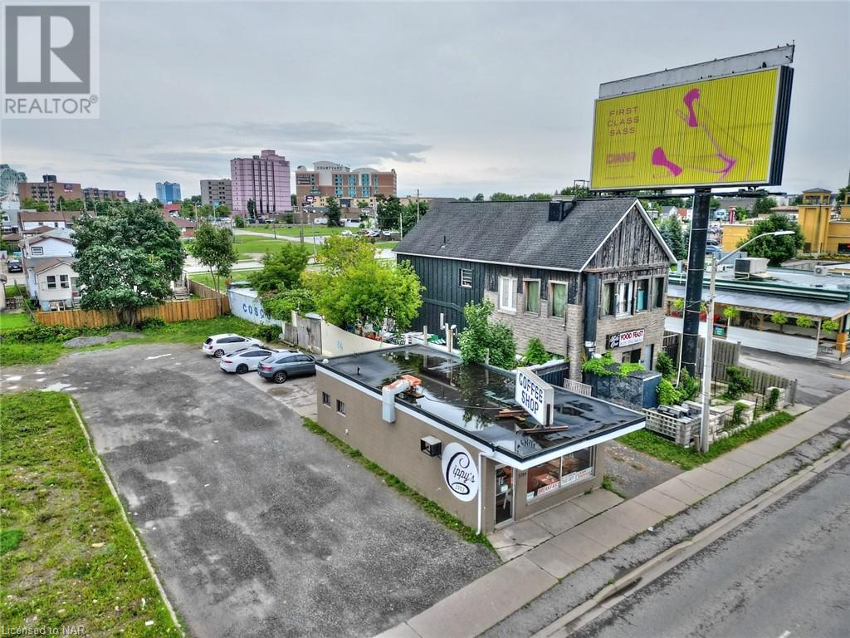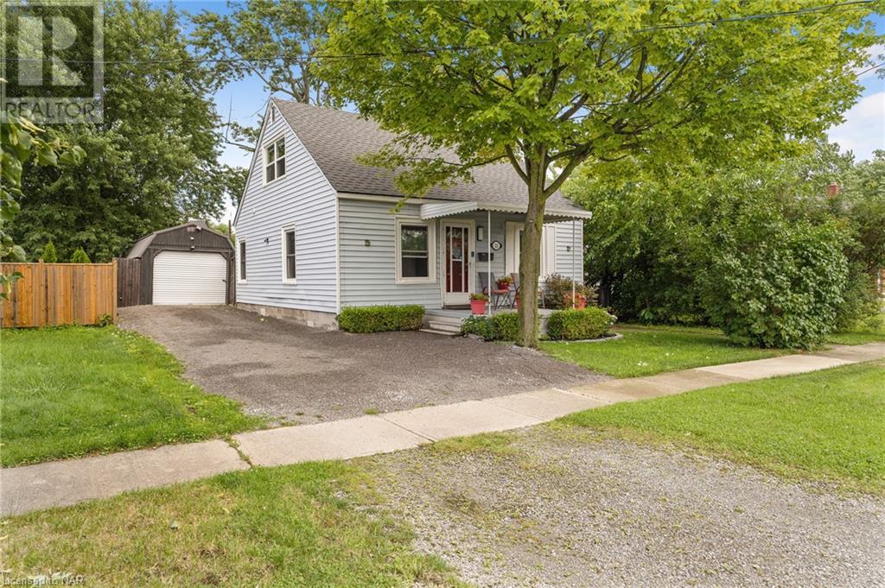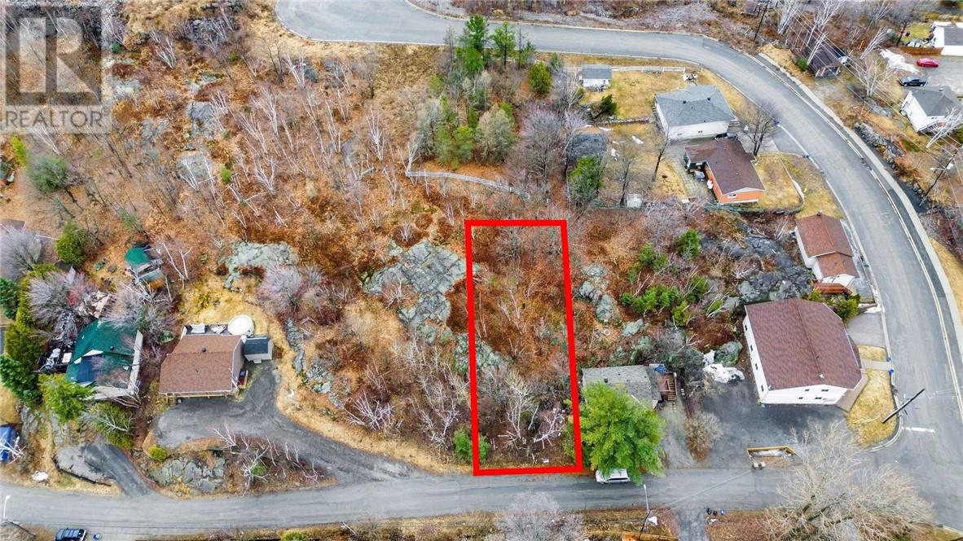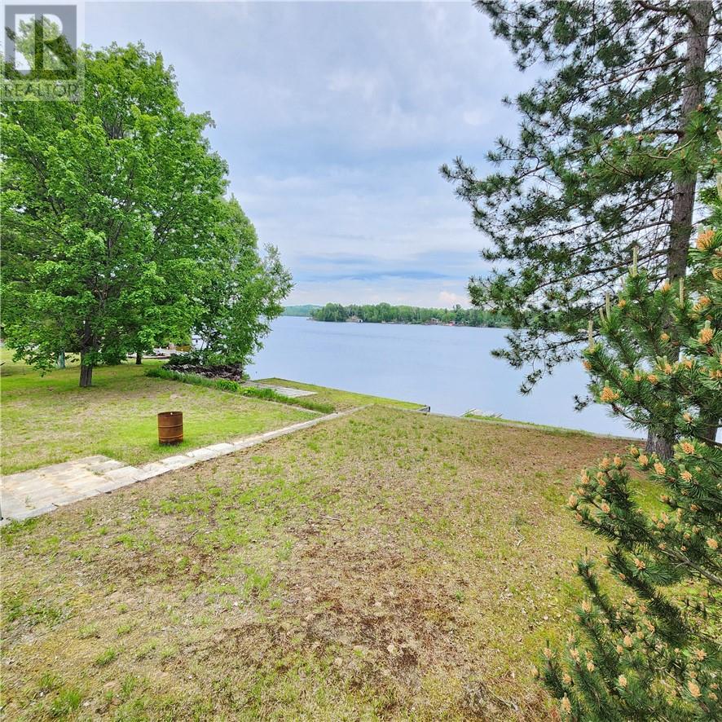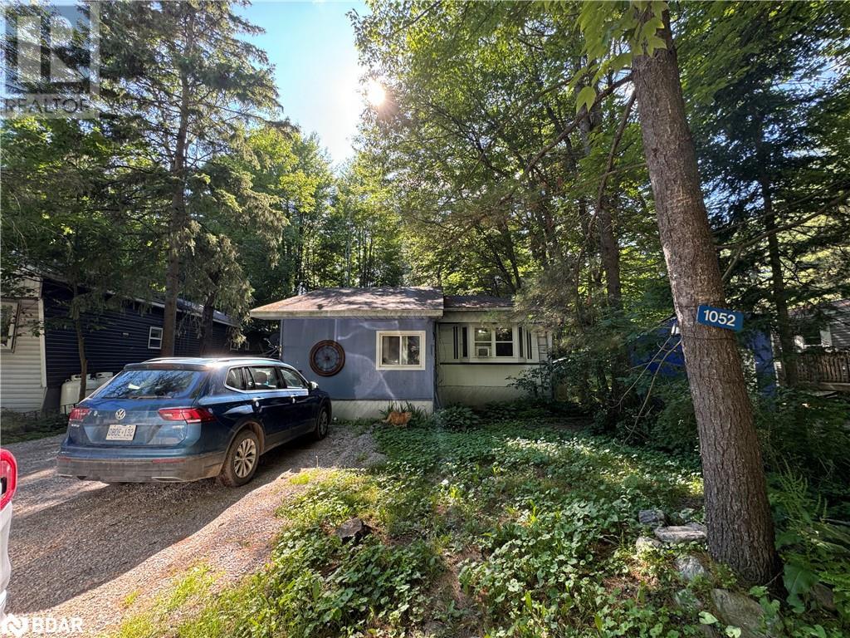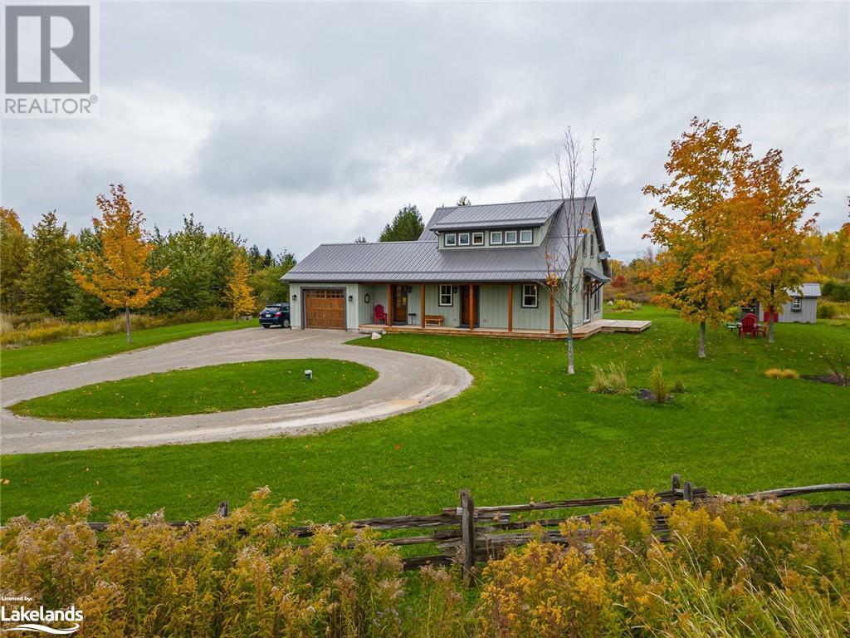6415 St Clair Road
Lakeshore, Ontario
Opportunity awaits with this prime vacant lot nestled just steps away from the picturesque shores of Lake St. Clair. Situated across from a lake access parkette boasting a convenient boat launch and proximity to the esteemed Stoney Point Sportsman's Club, this property offers a perfect setting for crafting your dream cottage, home or investment opportunity. Located on a paved road with with municipal water, natural gas, sanitary sewers and 5 kilometres of paved recreational trails this property is ideal for outdoor enthusiasts. Buyers are to conduct their due diligence and confirm uses and utility connections. Don’t delay call today. (id:49269)
Royal LePage Peifer Realty Brokerage
20 Koda Street Unit# 404
Barrie, Ontario
Sunsets have Never Looked Better from the Top Floor! Welcome Home to 404-20 Koda St Barrie in the Newly Built Condo in Pratt Homes Bear Creek Community Southwest Barrie. This Stunning Condo Features 1101 Sqft of Living Space with 2 Beds, 2 Baths & TWO PARKING (1 UNG & 1 ABG) Modern & Stylish Interior Finishes, Smooth 9ft Ceilings, Upgraded Flooring, Trim & Lighting Throughout. The Open Concept Floor Plan Allows for Easy Entertaining with Guests, Combined Living/Dining to the Chefs Kitchen Outfitted with Subway Tile Backsplash, Breakfast Bar with Quartz Counters, Upgraded Faucet, & SS Appliance Package. Floor to Ceiling Windows allowing an Abundance of Natural Light Through Each Room, creating a Warm and Inviting Space. Walkout to the Balcony with Panoramic Views over the Rolling Hills as Far as the Eye Can See! Great Location, Plenty of Visitor Parking, Close to Commuter Routes, Public Transit, Schools, Shopping, Parks & Trails (id:49269)
Revel Realty Inc. Brokerage
149 Susan Drive
Pelham, Ontario
Welcome To Your New Home At The Coveted River Estates Community In Font Hill In The Heart Of Niagara!! Built in 2022 Fully Loaded Features...9 Ft Ceilings On The Main Floors, Engineered Hardwood In The Great Room And Dining Room, Quartz Countertop In The Kitchen, 42"" Upper Cabinets In The Kitchen, Kitchen Island, Oak Stairs, Wrought Iron Spindles, Air Conditioner, Led Pot Lights, Upgraded 5Pc Master Ensuite. Walk in closet in 3 Bedrooms, Entry from garage, Separate door to enter garage. Unspoiled basement (id:49269)
Homelife/miracle Realty Ltd
17 West Street N
Huntsville, Ontario
Welcome to 17 West Street North, a downtown Huntsville gem with incredible commercial and investment potential. This century-old home stands as one of the oldest stately residences in town, offering a modern heritage vibe within its spacious, renovated interior. What sets this property apart is its ground level, currently providing individual office spaces for lease. With ample parking and a level horseshoe driveway, convenience is assured. Outside, you'll discover multiple entertaining and gathering areas on its generous downtown double lot. Step inside the elegantly re-imagined main living spaces featuring three generous bedrooms, three bathrooms, and a separate home office space with built-ins. The primary suite is a true delight with a large adjoining second-floor deck overlooking the river, park, and downtown area. From the inviting lounge to the stylish eat-in kitchen and the charming back deck, every inch of this building exudes luxury and comfort. Don't miss out on this unique chance to own a piece of Huntsville's history with full commercial and residential prospects! The property is currently partially rented, generating income, with additional spaces on the lower level for potential added income. Whether you're seeking a dream home or a savvy investment opportunity, this property's prime location will surely exceed your expectations. (id:49269)
Chestnut Park Real Estate Limited
9736 Beachwood Road
Collingwood, Ontario
Residential building lot located minutes to beaches, shopping, trails, skiing, and golf. Located on the north side of Beachwood Road in the East end of Collingwood. Build approx 2000 sq ft footprint dream home (per floor) + crawl space. Buyer to confirm building envelope. Entrance permit has been received from MTO for shared entrance driveway off 9742 Beachwood Dr. MTO Land Use Permit and Zoning Certificate from town have been received. Property is ready for applying to town/NVCA for building permit. Septic permit, NVCA & Town permits to be requested by Buyer, at Buyer's expense. All development fees, water levys and building permits to be paid by Buyer. Environmental impact study, as well as a geotech report have been completed and are available to serious inquiries. Purchase this lot individually, or in conjunction with neighboring lot at 9742 Beachwood listed separately (id:49269)
Sotheby's International Realty Canada
9742 Beachwood Road
Collingwood, Ontario
Residential building lot located minutes to beaches, shopping, trails, skiing, and golf. Located on the north side of Beachwood Road in the East end of Collingwood. Lot is ready for a buyer to apply for building permits w/town & NVCA. Build approx 2000 sq ft footprint dream home (per floor) + crawl space, based on building envelope from zoning certificate. Entrance permit has been received from MTO for shared entrance driveway. MTO Land Use Permit and Zoning Certificate from town have been received. Septic permit, NVCA & Town permits to be requested by Buyer, at Buyer's expense. All development fees, water levys and building permits to be paid by Buyer. Environmental impact study, as well as a geotech report have been completed and are available to serious inquiries. Purchase this lot on its own or in conjunction with 9736 Beachwood (id:49269)
Sotheby's International Realty Canada
764 East Bear Lake Road
Sprucedale, Ontario
A captivating 3 bedroom bungalow cottage on Bear Lake, Sprucedale in the Parry Sound District. Located directly off a year-round municipal maintained road with little traffic. 307 feet of amazing waterfront on 1.3 acres of privacy abutting Crown land with plenty of land to explore directly from this property. Whether you’re looking for a long leisurely walk or hike. Excellent fishing, boating, and swimming right from your dock. Waters edge is just steps away from the cottage. For the avid fisherman, northern pike, walleye, bass, sunfish and perch. A west exposure with a picture sunset filled sky. Enjoy the consistent breeze off the lake and sun all day. Open concept, new woodstove in 2021, outdoor shower, pine ceilings. Spend your summer days listening to soothing sounds of mother nature while gazing out to the glistening waters from your deck. Gentle entry for swimming and launching a boat. Sand entry and smooth Canadian Shield shoreline. Plenty of wildlife with deer, moose, beaver, and the sounds of loons calling. Enjoy all your boating activities or a nice quiet paddle board. This lake will fulfill your families waterfront needs. All furniture included making this turnkey cottage ready to enjoy before the summer begins. Visit Sprucedale for amenities and full grocery stores just a half hour away. Boat launch nearby. Look no further for your cottage country dream.A 3 season built cottage w/ an outdoor shower.Click on the media arrow for video, floorplans and 3-D imaging. (id:49269)
RE/MAX Hallmark Realty Limited
Lt14pt2 - 19 Grey Road
Blue Mountains (Blue Mountain Resort Area), Ontario
Rare Opportunity To Own 48.8 Acres +/- At The Base Of The Escarpment, Next To Blue Mountain Resort Area. Development Potential Makes For An Awesome Investment Opportunity! Nestled Between Osler Bluff Ski Club And South Base Blue. The Property Is Ready For 1 Custom Dream Home, A Family Compound Or Hold For Future Development Opportunities. Buyer To Do Own Due Diligence. **** EXTRAS **** Located Just Minutes From The Village At Blue, Collingwood And The Waters Of Georgian Bay, This Location Offers Close Proximity To World Class Recreation, Shopping And Dining In A Vibrant, Growth Oriented Region. (id:49269)
Master's Trust Realty Inc.
647 Murray Meadows Place
Milton (Clarke), Ontario
Bright, Beautiful Two Ensuite Bedroom Townhome On A Convenient Family Crescent. Main Level Features Living Room With Open Concept And Fireplace. Custom Layout Upstairs Includes Very Large Primary Bedroom with Walk-in-Closet. Great Schools And Many Nature Trails For You to Discover. **** EXTRAS **** New Range Hood, New Stove and More (id:49269)
Bay Street Group Inc.
56 Harvest Crescent
Barrie, Ontario
Welcome To 56 Harvest Crescent! This Home Offers The Perfect Blend Of Modern Convenience And Function Meets Family Comfort. Beautiful Kitchen: With Quartz Counters, An Extended Breakfast Island, Stainless Steel Appliances, And A Spacious Storage Pantry. Perfect For Easy Entertaining And Family Meals. Enjoy The Cozy Family Room With A Walkout To Your Backyard. Main Floor Primary Bedroom. This Versatile Space Can Also Serve As A Productive Home Office. Hardwood Flooring Adding Warmth And Style Throughout The Main Floor. Spacious Bedrooms Plus Open Loft On 2nd Floor Is An Ideal Space For A Home Office, Playroom, Or Relaxation Area For A Cozy Family Movie Night. Convenience At Your Doorstep: Minutes Away From South Barrie GO Station And The Scenic Barrie Waterfront, Costco, Schools, Parks. Easy Commute With Close Proximity To Hwy 400 Ensures Smooth Travel For Work Or Weekend Getaways. (id:49269)
RE/MAX Premier Inc.
2301 - 225 Sumach Street
Toronto (Regent Park), Ontario
Welcome to unit 2301 at the DuEast condos, a charming 1-bedroom, 1-bathroom condo in the heart of Toronto's vibrant Regent Park neighbourhood. This stylish residence offers a perfect blend of modern convenience and urban sophistication. The open-concept living area is designed to maximize space and light, featuring large windows that flood the room with natural morning sunlight from the east. The well-appointed kitchen includes sleek appliances, ample storage, and a convenient centre island making it ideal for both everyday living and entertaining guests. The cozy bedroom provides a serene retreat, complete with generous closet space. This unit also includes a convenient locker. Residents of 225 Sumach St. enjoy a range of exceptional amenities, including a state-of-the-art fitness center, a rooftop terrace with panoramic city views, and a community lounge perfect for social gatherings. The building also features a 24-hour concierge service, ensuring added security and convenience. The surrounding Regent Park neighborhood is a dynamic and evolving area known for its community spirit and excellent amenities. Enjoy the nearby parks, including the expansive Regent Park, which offers sports facilities, playgrounds, and green spaces for relaxation and recreation. The neighborhood is also home to a variety of local shops, cafes, and restaurants, providing plenty of dining and entertainment options. With convenient access to public transit and major roads, commuting to other parts of the city is effortless. This condo represents a fantastic opportunity to experience urban living at its finest in one of Toronto's most up-and-coming areas. (id:49269)
Royal LePage Connect Realty
2 - 615 Eglinton Avenue W
Toronto (Forest Hill South), Ontario
Large, 2 Bedroom 1 Washroom Apartment. Located Next To Future Eglinton LRT Entrance. EasilyAccessible To Yonge-Eglinton, Shopping, Schools, Green-Space, Entertainment. Convenient TTC.Tenant Pays For Hydro, Gas, Internet, Parking And Cable. **** EXTRAS **** Parking is available at an extra cost. Excessive noisewill not be tolerated. No smoking within 9 metres o (id:49269)
Royal LePage Infinity Realty
1895 Concession 4 Road Concession
Virgil, Ontario
This 4161 sqft home plus Finished basement offers over 5,500 sqft of finished living space all set on 7.8 acres lot with vineyard. First time offered for sale since it was built. Gorgeous landscaping professionally manicured yearly. Has hot tub , pool and pool house. The interior of the house includes large open concept main floor with grand foyer. Kitchen has garden doors to covered porch overlooking the immaculately kept grounds and vineyard. Main floor offers secondary primary bedroom w/ensuite for in-laws and an over sized office. Second floor has 2 additional bedrooms and the large Primary bedroom with walk-in closet ,large ensuite and garden doors to a covered balcony with stunning views of the Niagara On The Lake Country side /vineyards. The Basement is big with games room ,Family Room and 5th bedroom. This home is one of the areas true beauties and you can harvest your own grapes for wine. There is approximately 6.5 acres of grapes of grapes to harvest or rent out to generate a little extra money. this home is a rare offering. (id:49269)
Revel Realty Inc.
457 Plains Road E Unit# 409
Burlington, Ontario
Discover the ultimate in luxury living with this top-floor gem! Bask in the glow of full southern exposure that floods your space with natural light and invites you to enjoy a sun-drenched, private balcony. Inside, you'll be captivated by the open-concept design featuring sleek quartz countertops, modern stainless steel appliances, and a charming 50 sq/ft patio, ideal for relaxing after a long day. Recent enhancements at Jazz Condominiums include a stylish communal BBQ area, a spacious party room, cutting-edge fitness facilities, and ample visitor parking, all designed for your comfort and convenience. Just moments from top shopping destinations like Mapleview, Ikea, and Fortinos, and within 2km of Aldershot Station, lush parks, scenic walking trails, and the prestigious Burlington Golf & Country Club, this location seamlessly blends convenience with leisure. Don't miss out—schedule your showing today! (id:49269)
RE/MAX Twin City Realty Inc
5784 Stanley Avenue
Niagara Falls, Ontario
Prime Tourist Commercial Building for Sale – Unleash Its Potential! This is a rare opportunity to own a commercial building in the bustling heart of Niagara Falls, a premier tourist destination. Situated in a high-traffic area on Stanley Avenue near Highway 420 and Ferry Street with unbeatable visibility, this property is a magnet for visitors and locals alike. The current business has garnered excellent reviews, highlighting the prime location and the thriving potential of this space. The building offers a versatile layout that can easily be adapted to suit a variety of business needs—from retail to dining and offers plenty of on-site parking. Whether you're looking to expand your current operations or start a new venture in a thriving market, this building offers endless possibilities. (id:49269)
RE/MAX Niagara Realty Ltd
23 Mary Street
Fort Erie, Ontario
Welcome to comfort. Discover the allure of small-town living in this delightful residence. Nestled on a quiet, tree-lined street, this home offers a perfect blend of comfort, style, and convenience. Upon entering, you are greeted by a open living room, with rustic feature wall. The adjoining open concept kitchen boasts ample space providing good flow through to the updated laundry room (2023). A front dining room provides a welcoming space to entertain guests. A spacious bedroom and a full bathroom complete the main level. Upstairs features two large bedrooms, an additional half bath (2020), and plenty of attic storage. Outside, find a backyard oasis with level deck (2019) spanning the width of the fenced rear yard, fire pit and seasonal plantings. This low maintaineance space is perfect for enjoying morning coffee or hosting summer barbecues with friends and family. Also accessible from the rear yard is a detached garage (2017) providing space for vehicles, storage, a work shop and more. Located within close proximity of schools, parks, library, shopping, and dining options, ensuring both comfort and convenience for its residents. Feel secure in the knowledge that many of the major elements have been updated, while leaving some room for personalization. Don’t miss the opportunity to make this charming house your new home. Schedule your showing today and experience the warmth and character that this home has to offer. Welcome to your new beginning at 23 Mary St, Fort Erie. (id:49269)
Royal LePage NRC Realty
433 Cross Hill Road Unit# 8
M'chigeeng, Ontario
On the shore of Lake Mindemoya in the community of M'Chigeeng, this beautifully renovated tiny home offers modern comforts in a compact, efficient space. Recently upgraded with sleek vinyl siding and a durable metal roof, this cottage is as stylish as it is practical. Inside, you’ll find a thoughtfully designed layout featuring a 3-piece bathroom, a cozy kitchen/living area, and a unique elevated bedroom accessed by just three steps. The interior boasts modern finishes, including laminate flooring that adds warmth and style to the space. Step outside onto the stylish deck, complete with wooden skirting, perfect for relaxing and enjoying the peaceful surroundings. There's also a small storage area for your convenience. This tiny home is part of a leased property, sharing hydro and water with the neighboring leaseholder. Located next to the public beach area on beautiful Lake Mindemoya, you’ll have easy access to all the recreational opportunities this stunning area has to offer. Experience the perfect blend of modern living and natural beauty in this charming tiny home – your ideal retreat on Manitoulin Island! (id:49269)
Royal LePage North Heritage Realty
0 Ralph Street
Sudbury, Ontario
Development opportunity in Minnow Lake!! R2-2 zoning gives you a multitude of possible development options. Centrally located, close to all amenities and this is a great addition to any portfolio! Street has municipal services. One of the last lots to develop on the street! Don't delay, call today. (id:49269)
RE/MAX Crown Realty (1989) Inc.
53 Coal Dock Road
Nairn Centre, Ontario
HOLY MOLY!!! A rare opportunity to purchase a year round home/cottage on one of the best lakes around known as Agnew Lake. This waterfront property is located in Nairn Hyman which is approximately 50 mins from Sudbury or 25 mins to Espanola. This 1200sqft home was built in 2000, plus there’s a 24X24 insulated detached garage, and a 31X16 Bunkie for extra guests. This home/cottage has been completed renovated top to bottom! The main floor features an open concept floor plan with a custom kitchen with quarts counters, new black stainless steel appliances, a double walkout to the massive deck that overlooks Belle Bay, 2 generous sized bedrooms, a 4 pce bath, and main floor laundry that includes a new washer/dryer. The lower level features high ceilings, a massive family room, with a cozy WETT certified woodstove, a custom bathroom with a walk-in steam shower, a 3rd bedroom, and large utility/storage area. The property is almost an acre and has over 100ft of water frontage with a sandy bottom that’s great for swimming and there’s a large fire pit area at the water’s edge. This turn-key property comes with a newer propane forced air heating, central air conditioning, Wett Certified wood stove, and newer shingles, all of the appliances, dock, gazebo, 2 storage sheds, wood shed, and even an outhouse. Agnew Lake is approximately 36 km in length and is known for its mixture of sandy beaches, rocky shoreline, and great fishing for pickerel, bass, and pike. Homes like this on Agnew Lake are a rare find. (id:49269)
Royal LePage North Heritage Realty
1052 Four Seasons Park Road
Gravenhurst, Ontario
Looking for a economical place to call home? Come check out 1042 Four Season Rd in Gravenhurst, Situated in a quiet smaller Mobile Home Park located just minutes to Gravenhurst and Orillia. This Mobile has had updates in the last few years including shingles, living room flooring, patio door, gravel for the driveway, bathroom updates and large front window. This large mobile has 3 generous sized bedrooms, large bright living room and eat in kitchen plus a cozy family room with patio doors leading to a private treed backyard, you will think your in the heart of the country and not just 5 minutes to Hwy 11!!!! So much to offer! Current Land Lease fees are $412 monthly and will be raised by $50 a month for the new owner Offers must include condition of Park approval for 10 Business days (id:49269)
Century 21 B.j. Roth Realty Ltd. Brokerage
81 Baring Street
Thornbury, Ontario
This unique 2.49 acre home has a private setting, a great western view and a large property to enjoy the 'country lifestyle' within the Town of Thornbury. Located on Alfred and Baring Streets with an open hillside view to the west! A short bike ride to Beaver Valley Community School, the library or downtown. A short walk to the soccer fields or Tomahawk Golf Course. A compact floor plan of 1,580 sq ft features an open concept kitchen, dining and living room with a sliding door walk out to a south facing deck overlooking a peaceful landscaped side yard. The main floor primary with en-suite bathroom and walk in closet is bright and private. Both the large front door & mud room entries lead to clothing storage, seating and a heated closet. There is direct access from the single car attached garage to the mudroom and the main floor laundry room with walk out to the back deck. Upstairs, two large guest rooms with a shared 3 piece bath between and an office / library or homework room with a view. A well designed and well built house, with ample open land to develop further improvements such as a detached garage/workshop building, or a swimming pool, a tennis court or a pond. An 'air to air' heat pump with hot water backup heating, AC, HRV and natural gas hot water boiler are among the home's mechanical services. An abundant private water well serves the house so you can water as much as you like with no charges. The home is on a septic system, so no sewer charges either. Total utility costs for natural gas and hydro were less than $3,000 last year, including the hydro costs to charge a Tesla for 36,000 km of driving. (id:49269)
RE/MAX Four Seasons Realty Limited
14 Stockwell Road
St. Catharines, Ontario
Welcome to 14 Stockwell Rd. This fully finished 3 bedroom, 2 Bath semi detached offers such incredible curb appeal with new stamped concrete 5 car driveway and is situated on a quiet cul de sac just 5 minutes from beautiful Port Dalhousie! Bright open concept living room to dining room. Many kitchen updates including quartz counter tops and under mount sink. Patio sliding door walkout to updated deck and private fully fenced yard. Spacious bedrooms and renovated bathrooms. Patio doors from dining room to a huge fully fenced in backyard. Many recent updates including: stamped concrete driveway 2023, fridge, microwave, dryer 2024, updated living room and second level engineered hardwood flooring 2024, basement 3pc bathroom with glass shower 2023. New Hydro panel 2023, new deck 2023, quartz countertops and Undermount sink 2023. Don't miss out on this opportunity to enjoy walking to the beach, the Martindale Pond, and fabulous restaurants, or a short drive to world renowned wineries and distilleries! Immediate possession is available! Seller willing to sell fully furnished if buyer interested in furniture (id:49269)
RE/MAX Niagara Realty Ltd
100 Garment Street Unit# 1104
Kitchener, Ontario
Welcome to your beautiful corner unit in the highly sought-after Garment Street Condos! This exceptional one-bedroom suite boasts a wealth of in-suite storage and a private outdoor terrace. The kitchen has been thoughtfully upgraded with extended cabinetry for additional storage, complemented by premium paint throughout. Custom pot lights have been strategically installed in the hallway, creating a warm and inviting atmosphere. Enjoy ultimate comfort and privacy with custom silhouette blinds installed throughout the unit, along with blackout blinds in the bedroom for a restful night’s sleep. With over $20,000 in upgrades, including premium flooring in the in-suite storage room, this unit is truly one of a kind. Positioned on the North-West corner, the unit offers stunning views of the surrounding greenery, Victoria Park, and Kitchener West. You’ll love the convenience of being just steps away from the Light Rail Train system and the GO train station, making your commute to Toronto effortless. Plus, you’re within walking distance of vibrant shopping, cafes, restaurants, and bars. The nearby Innovation Centre, Google, University of Waterloo School of Pharmacy, McMaster’s Medical School, D2L, KPMG, Deloitte, and more make this an ideal location for professionals. Step outside and enjoy the Historic Victoria Park, which offers a skating rink in the winter, an outdoor gym, and a splash pad. The building’s amenities are equally impressive, including a gym, co-working space, media and party room, rooftop garden, and bike storage. Secure garage parking is included, with a license plate reader for seamless access. Living here, you’re just moments away from the many festivals, events, and water activities at Victoria Park, as well as The MUSEUM and the Kitchener Market, known for its fresh, locally grown products. This is more than just a home—it’s a lifestyle. Don’t miss the opportunity to make this incredible suite your own! (id:49269)
Condo Culture
10 - 800 Paramount Drive
Hamilton (Stoney Creek Mountain), Ontario
Well maintained Stoney Creek Mountain Townhouse with no homes behind. Move-in ready with a functional layout to suite any family. Freshly painted with new window treatments. Family friendly location with schools, shopping and entertainment all within walking distance. Easy access to the main commuter routes/ highway and public transportation. Approximately 1400 sq. ft. (id:49269)
Coldwell Banker The Real Estate Centre








