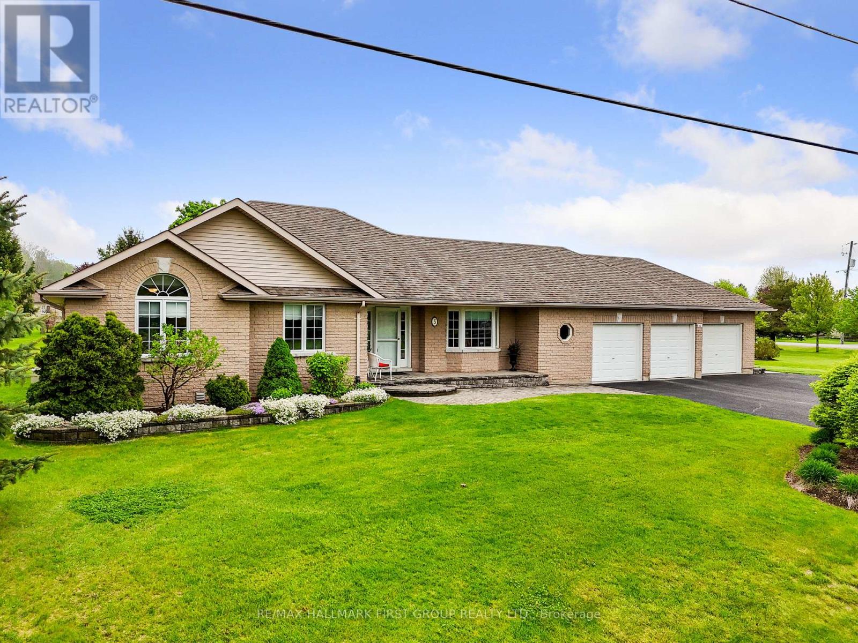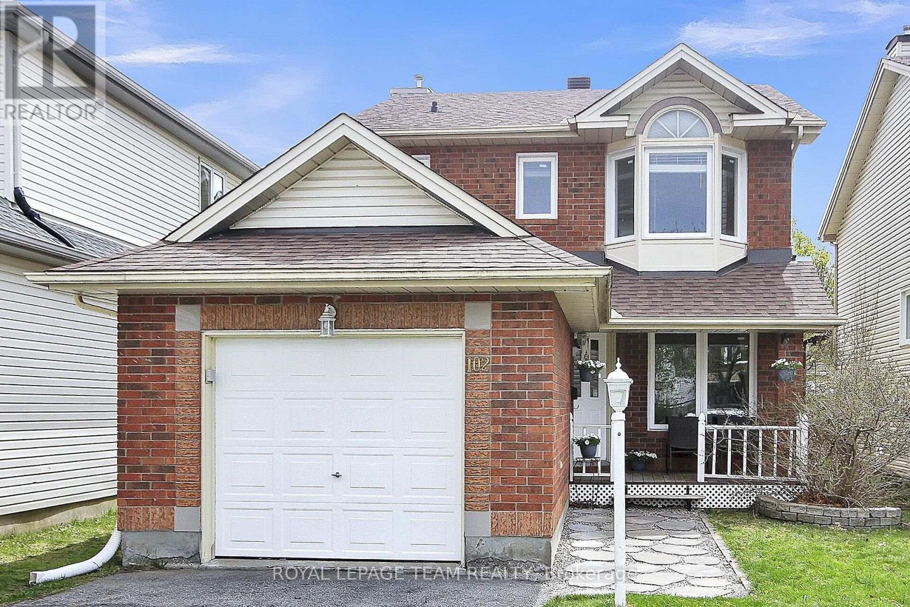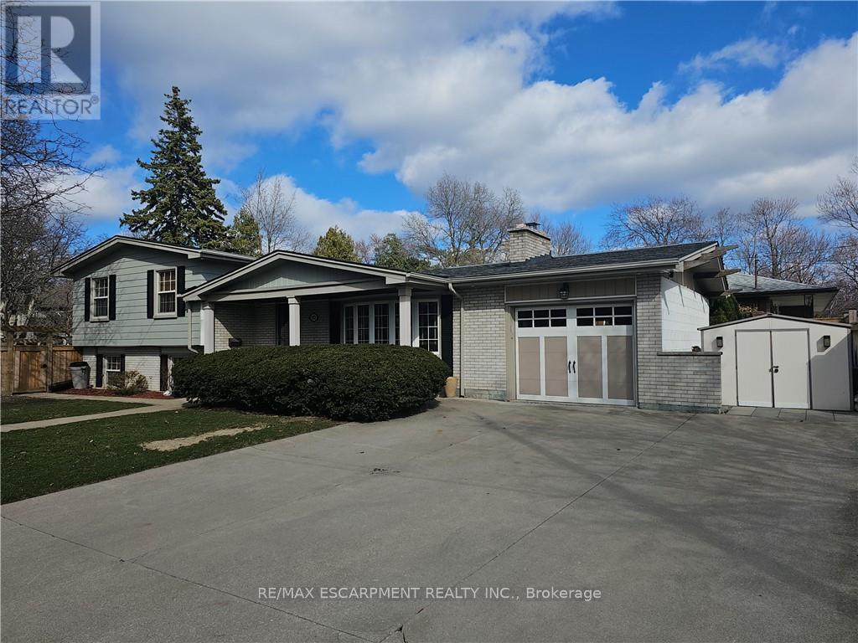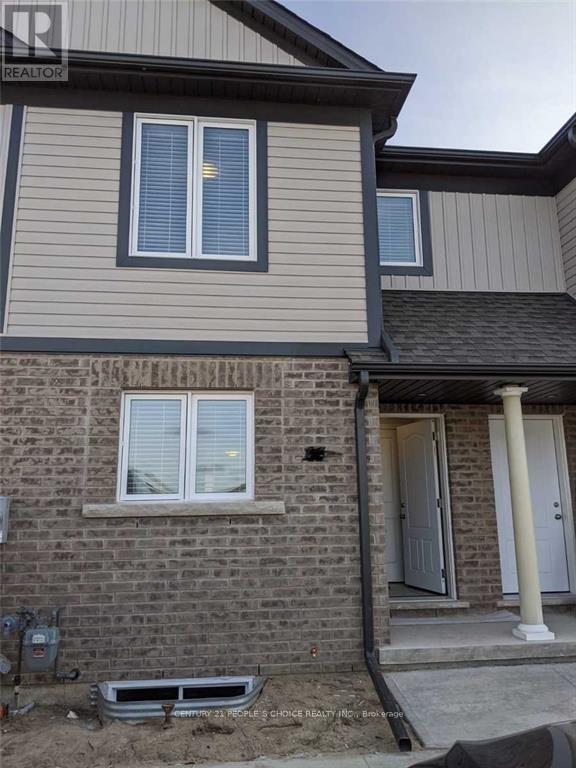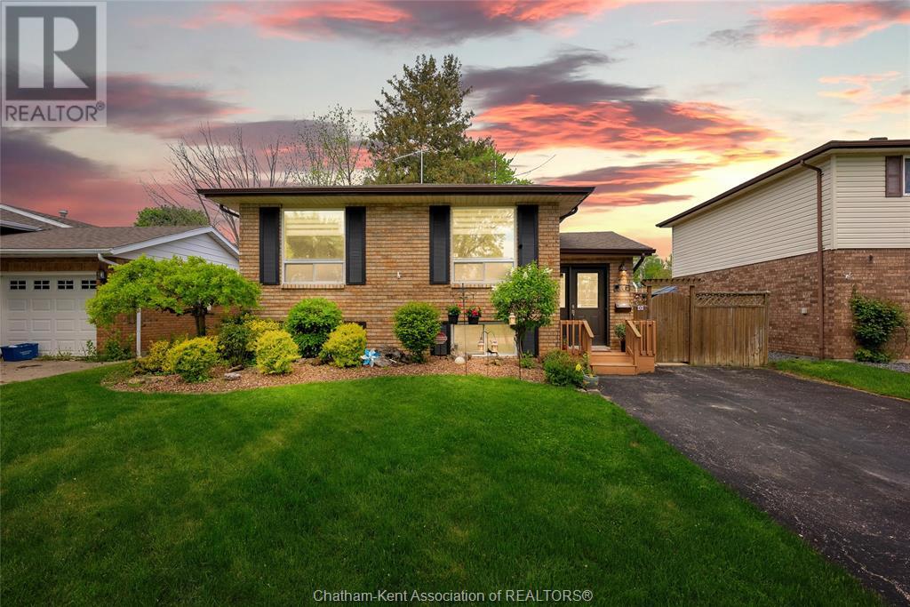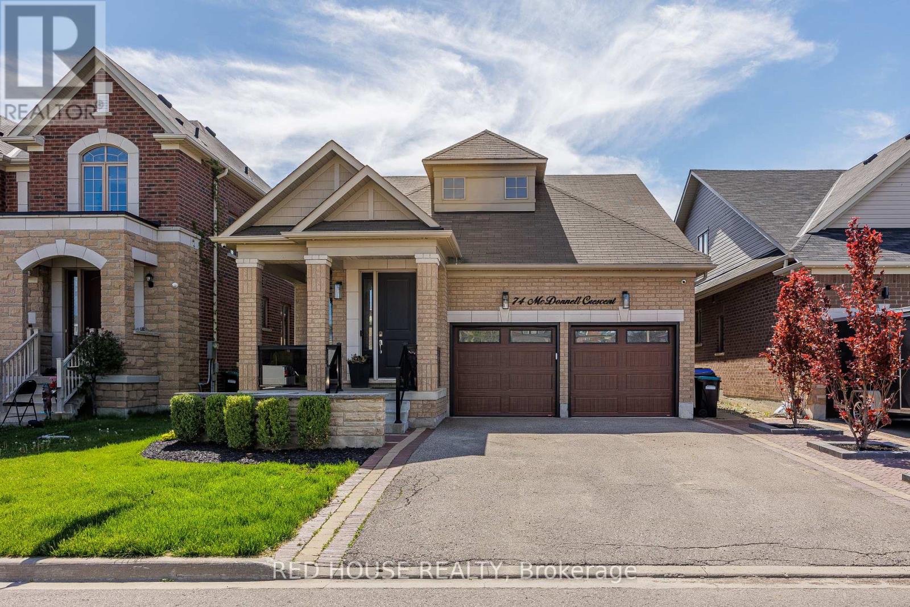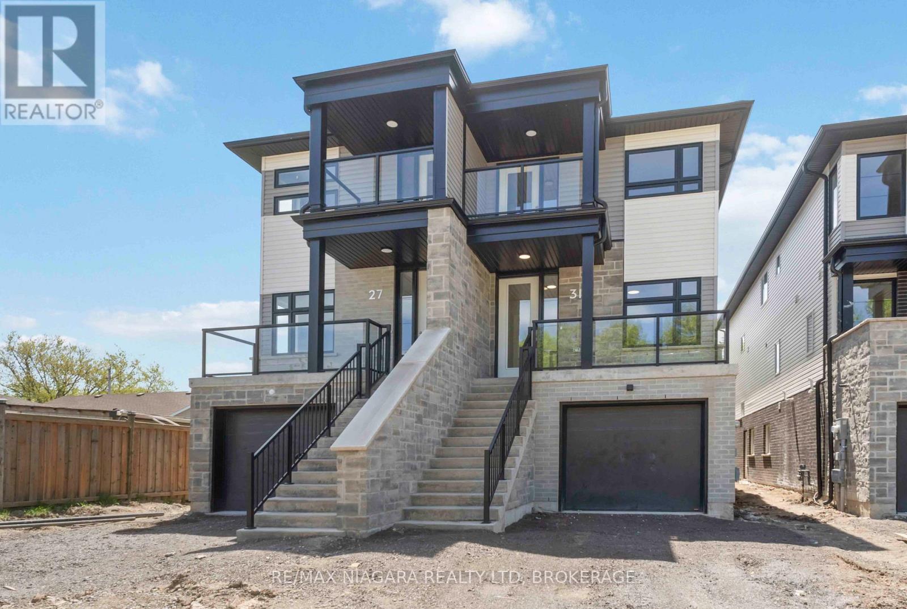5 Ravine Drive
Hamilton Township (Baltimore), Ontario
Nestled in the sought-after Baltimore community, this meticulously maintained bungalow offers the convenience of one-level living with the added benefit of extra living space on the lower level. It is set on a spacious, tree-lined property just moments from Cobourg's amenities. Start your day on the covered front patio, the perfect spot to enjoy morning coffee. The spacious front entrance leads into an open living area featuring hardwood floors, a fireplace, and a vaulted ceiling, flowing seamlessly into the well-appointed dining room. The sunroom is a highlight of the home, with exposed brick, stunning views, a cozy stove ensuring year-round comfort, and a backyard walkout. The kitchen offers an informal dining area with a bayed window, wood cabinetry, and ample counter space. A conveniently located laundry room and direct access to the three-bay garage make daily tasks effortless. The main floor primary retreat provides a spacious, carpet-free layout with a walk-in closet and an ensuite bathroom. Two additional bedrooms and a full bathroom complete the level. Downstairs, the lower level offers plenty of versatility. It features a spacious games area with an office or crafting nook. French doors open into the sprawling rec room with built-in cabinetry, plus ample storage and potential for additional living space. Outdoors, enjoy the tranquil setting from the patio under the gazebo, surrounded by mature perennial gardens. With easy access to the 401 and just minutes from town, this home is perfect for those seeking extra space and privacy without sacrificing convenience. (id:49269)
RE/MAX Hallmark First Group Realty Ltd.
111 Westover Crescent
Ottawa, Ontario
Welcome to 111 Westover. This Minto-built home offers a blend of style and functionality. The bright, spacious open concept layout includes 9-foot ceilings throughout. The open-concept kitchen is a focal point, showcasing granite countertops, stainless steel appliances, a center island, and a walkout to the backyard. The great room provides a cozy atmosphere with a gas fireplace, and thoughtful details. A curved, open staircase brings you to the 2nd level, where 3 large bedrooms, laundry room, & a primary bedroom w/WIC & 4-piece ensuite provide space for the entire family to unwind. The finished basement with great lighting features a generously-sized rec room w/large windows. Extra comfort is added with the 3-piece bath, storage space, and access to the utility area. The backyard features full pvc fencing & large stone patio, perfect for family entertaining! Highly sought after school zone & close to shops, parks & transit. ** This is a linked property.** (id:49269)
Exp Realty
102 Longshire Circle
Ottawa, Ontario
Welcome to 102 Longfields Circle, a beautiful and well-maintained single-family home with three spacious bedrooms, three bathrooms, and a nicely finished lower level. Inviting curb appeal with relaxing porch. Main floor family room with vaulted ceiling, large windows, and cozy wood burning fireplace*. Eat-in Kitchen with plenty of cabinets, drawers, and counter space, ceramic flooring. Open concept bright dining/living room area, luxury vinyl flooring throughout. Berber carpeting in great condition on all stairs and lower level. Finished lower level, extra storage & laundry. Enjoy the convenient wet bar when entertaining guests! Primary bedroom enjoys bay windows, an ensuite and a sizable walk-in-closet. Fully fenced and private backyard, with shed and a turf reinforcement built into the lawn which protects the grass from traffic damage. The grass will grow nicely with the mesh and can be mowed easily. All major household components in good shape, including the windows and roof. Home inspection report is on file, with notations on recently serviced activities. Walking distance to schools, parks and shopping. A friendly and centrally located neighbourhood. (id:49269)
Royal LePage Team Realty
540 Ski Hill Road
Mississippi Mills, Ontario
A Dream Retreat for Outdoor Lovers... Just Steps from Pakenham Ski Hill! This exceptional log home is a haven for those who live for outdoor adventure and rustic charm. Designed with innovation and built using the highest quality, energy-efficient materials, this one-of-a-kind log home brings nature to your doorstep whether you're hitting the ski hill, teeing off at the nearby golf course, or enjoying the peace of country living. From the moment you enter the warm, welcoming foyer, you're greeted by the rich textures of natural wood, soaring ceilings, and custom craftsmanship throughout. The open-concept main floor features a stunning natural wood kitchen, a spacious dining area perfect for gathering after a day outdoors, and a cozy family room centered around a wood-burning fireplace ideal for snowy evenings. There's also a den/home office that offers serene views and quiet productivity. Step outside to a wraparound porch where you can soak in the morning sun or unwind after a day on the slopes, with no facing neighbours and uninterrupted views of the natural surroundings. Upstairs, the spacious primary bedroom is accompanied by two additional bedrooms and a spa-like main bath with a soaker tub, double sink, and separate shower. The lower level boasts radiant in-floor heating, a feature wall of warm cedar, large windows that bathe the space in sunlight, and a generous bedroom perfect for guests or family. With a mix of softwood and hardwood flooring, timeless character details, and breathtaking charm throughout, this is more than a home its a lifestyle. Ski, hike, golf, right from your doorstep. (id:49269)
Exp Realty
92 Auchmar Road
Hamilton (Buchanan), Ontario
Welcome to 92 Auchmar Rd, located in the heart of Hamilton's sought-after Mohawk College neighbourhood across the street from Hillfield Strathallen Private school . This home sits near lush parks like Highland Gardens and Beulah Park. Enjoy convenience with nearby transit options and schools, including Buchanan Park and Sts. Peter and Paul Catholic ES. Features include, spacious renovated 4 level sideplit floor plan, 2 fireplaces, Gorgeous Inground pool, Hot Tub and Cabana. This home is an absolute must see with the perfect blend of community charm and urban amenities awaits! (id:49269)
RE/MAX Escarpment Realty Inc.
5 Homestead Avenue S
Hamilton (Dundas), Ontario
Discover the charm of 5 Homestead! This stunning 120x200 ft lot features a cozy 2-bedroom bungalow with a 4-piece bath and a beautiful wood fireplace for those warm, cozy nights. Nestled next to the serene Bruce Trail, it's perfect for nature lovers seeking tranquility and adventure right at their doorstep. A prime residential parcel with endless possibilities! (id:49269)
RE/MAX Escarpment Realty Inc.
75 - 7768 Ascot Circle
Niagara Falls (Ascot), Ontario
Prime Location, Beautiful specious 3 beds Two-Story Townhomes. Open Concept Main Floor with Modern finishes. Wide open Complex few Minutes To Qew, shopping and Groceries, Greendale Under Tarion Warranty. Has Lovely Maintained Landscaping & Snow Removal Included In Maintenance Fees. High Quality Laminate flooring and wide open layout. Public School & 6 min To The Falls!. (id:49269)
Century 21 People's Choice Realty Inc.
64 Valley Road
Chatham, Ontario
Welcome to this beautifully maintained raised ranch located in one of Chatham’s most desirable school districts and mature neighbourhoods. This move-in ready home offers excellent curb appeal with a double car driveway and a spacious layout, featuring a large foyer, open-concept living and dining area, and an eat-in kitchen perfect for everyday living. The main floor includes 2 generously sized bedrooms and a 4pc bath. On the lower level, you'll find a third bedroom, a 3pc bath, a cozy second family room, and a large room for extra living space, a workshop or storage space. Pride of ownership is evident throughout this home. Step outside to enjoy a fully fenced backyard with a storage shed and a large deck—ideal for entertaining or relaxing. This one won’t last long—call today! (id:49269)
Royal LePage Peifer Realty Brokerage
74 Mcdonnell Crescent
Bradford West Gwillimbury (Bradford), Ontario
Exceptional Find! This Stunning 3 Bed, 4 Bath Bungaloft Is The Perfect Blend Of Luxury, Comfort, And Lifestyle. Benefit From A Carpet-Free Home With New Hardwood Flooring (2022). This Home Features A Custom Kitchen With A Large Extended Island With Waterfall Quartz Countertops, Crown Moulding, And An Open Concept Layout Filled With An Abundance Of Natural Light Throughout. Enjoy Formal Dining And A Bright Living Room With Vaulted Ceilings And Custom Curtains With Automatic Zebra Blinds. The Fully Finished Basement Offers A Rec Room With Bar, 2Pc Bath, Home Gym, Cold Cellar, And Even An Indoor Hockey Rink With Synthetic Ice Tiles - A Dream Setup For Families And Entertainers Alike. Enjoy A Built-In Surround Sound System Throughout The Basement, Kitchen And Dining Areas, As Well As The Garage. Step Outside To Your Private Backyard Oasis With A Gorgeous Inground Saltwater Pool, Outdoor Speaker System And Extensive Front And Back Landscaping. The Heated Garage Offers High Ceilings And Is Fully Equipped With Pot Lights, Cabinetry, And An Epoxy Floor. A Truly Exceptional Property That Delivers High-End Finishes, Functional Spaces, And Unforgettable Extras. You Don't Want To Miss Out On This One! (id:49269)
Red House Realty
1286 Davis Loop
Innisfil (Lefroy), Ontario
Stunning Newly Built Bright 4bdr home with modern finishes and functional layout. A covered front porch and elegant double-door entry leading into a sun-filled, spacious interior with a flowing, open-concept layout, loaded with upgrades. The stylish kitchen boasts granite counters, a large island with breakfast bar seating and ample storage, seamlessly connecting to the bright breakfast area with a walkout and the cozy great room with a fireplace, overlooking the backyard through large windows. There is a gas line installed in the kitchen for easy conversion to a gas stove. Four generous bedrooms in upstairs, including a luxurious primary suite with a private ensuite, while three of the bedrooms feature bright large windows with closet. The basement offers endless potential for customization with large windows and cold room, while a double-car garage with an easy-access to hallway enhances everyday convenience. This 2-storey detached home is located minutes from Lake Simcoe near killarney Beach and Marina, schools, golf courses, and Highway 400 in a family friendly neighborhood with easy access to the South Barrie GO Station. Some photos are virtually staged.*7 years Tarion warranty coverage* Exteriors will be completed in spring by the builder under Tarion warranty at no cost. NO HST/GST!! (id:49269)
Right At Home Realty
Ground - 31 Superior Street
Welland (Dain City), Ontario
Welcome to 31 Superior Street, in the peaceful, family-friendly community of Dain City, Welland. This brand-new, never-lived-in ground floor unit is bright, spacious, and thoughtfully designed for comfortable living. With high ceilings, large windows that let in plenty of natural light, a full bathroom, and a private entrance, it doesnt feel like a lower-level unit at all. Located in a quiet, established neighbourhood just steps from parks, trails, and the Welland Canal. Tenants to pay for 30% of utilities. Appliances to be installed before possession. (id:49269)
RE/MAX Niagara Realty Ltd
1924 - 5 Sheppard Avenue E
Toronto (Willowdale East), Ontario
Location! Location! Location! Luxurious Tridel Condo At The Hullmark Centre, Direct Access To Both Yonge & Sheppard Subway Lines. Indoor Access To Whole Food. Mins To Hwy 401/404. Steps To Restaurants, Shops, Pharmacy, and More. 24 Hrs Concierge. Spacious And Bright One Bedroom Plus One Large Den Unit, Open Concept With East View. 9 FT Ceiling. Built-in Appliances, Granite Countertop. (id:49269)
Homelife Landmark Realty Inc.

