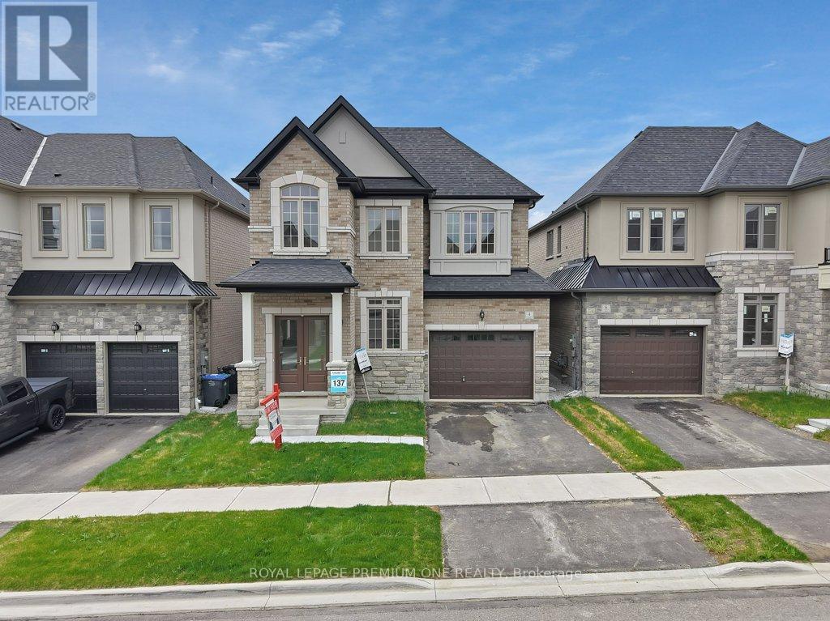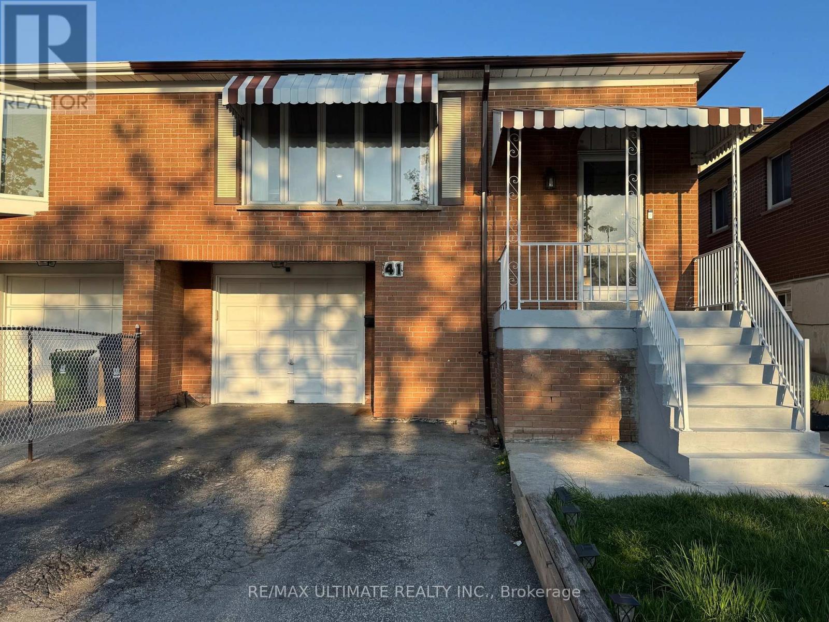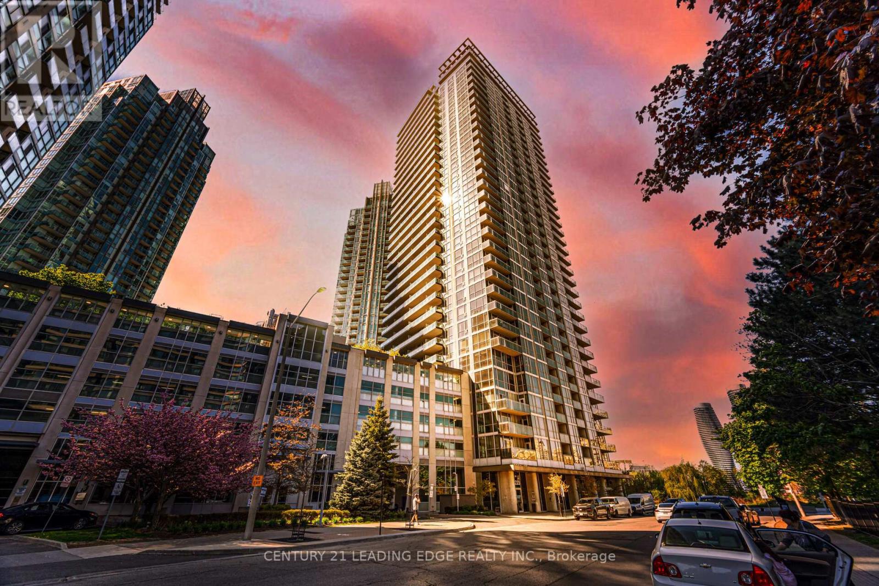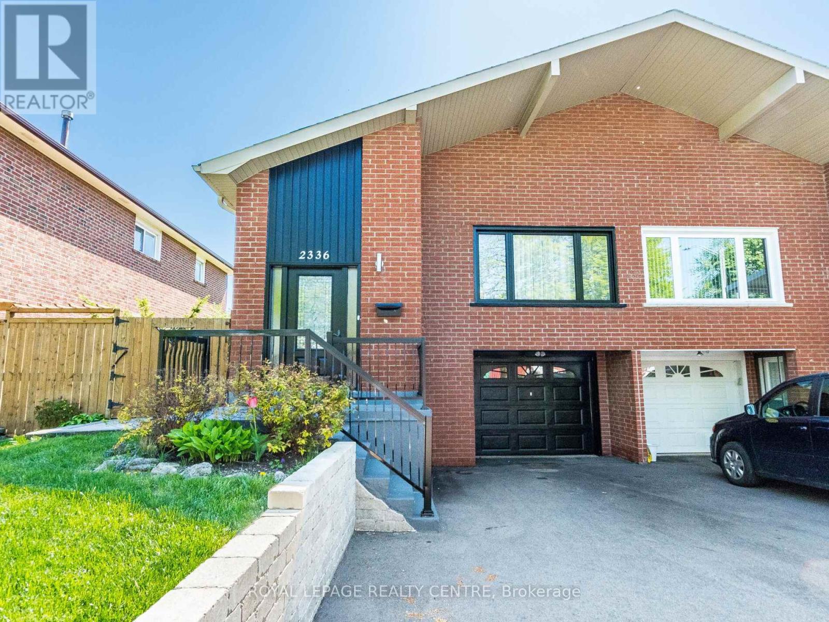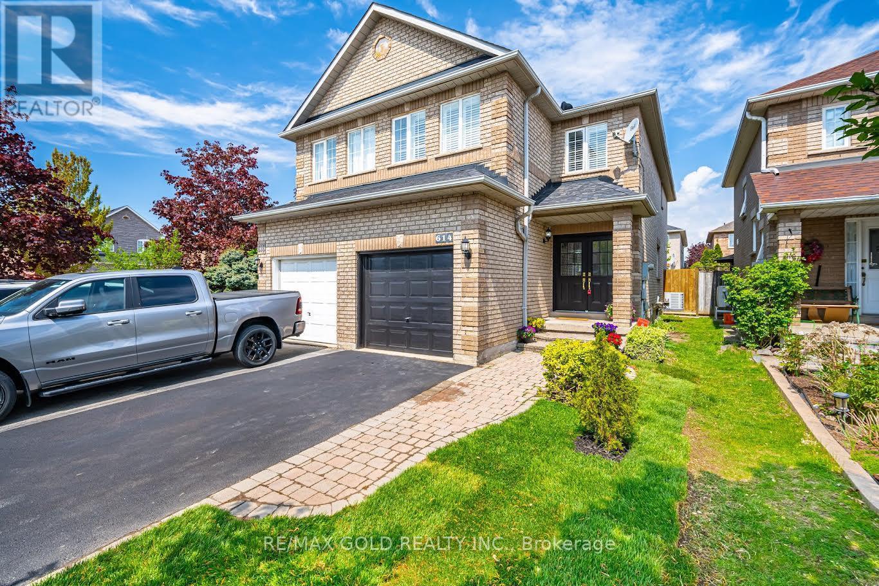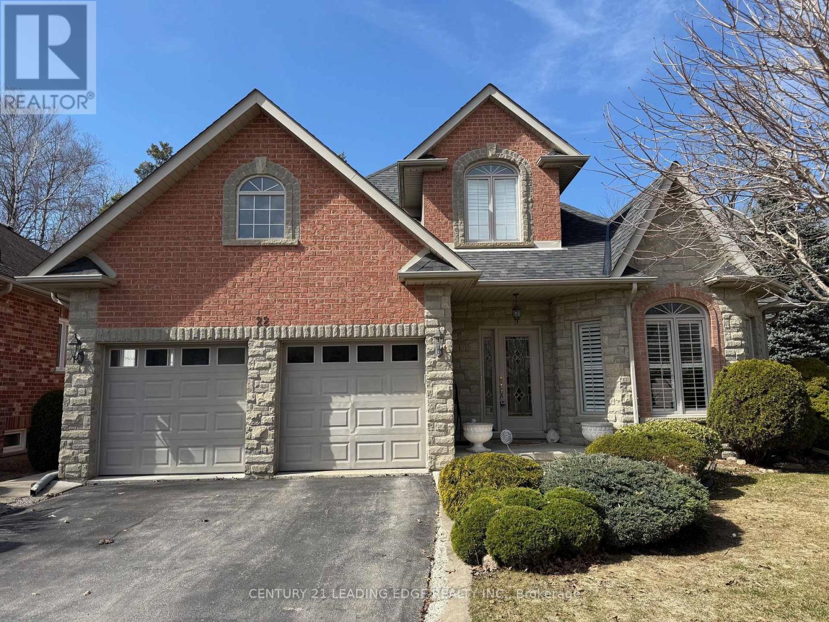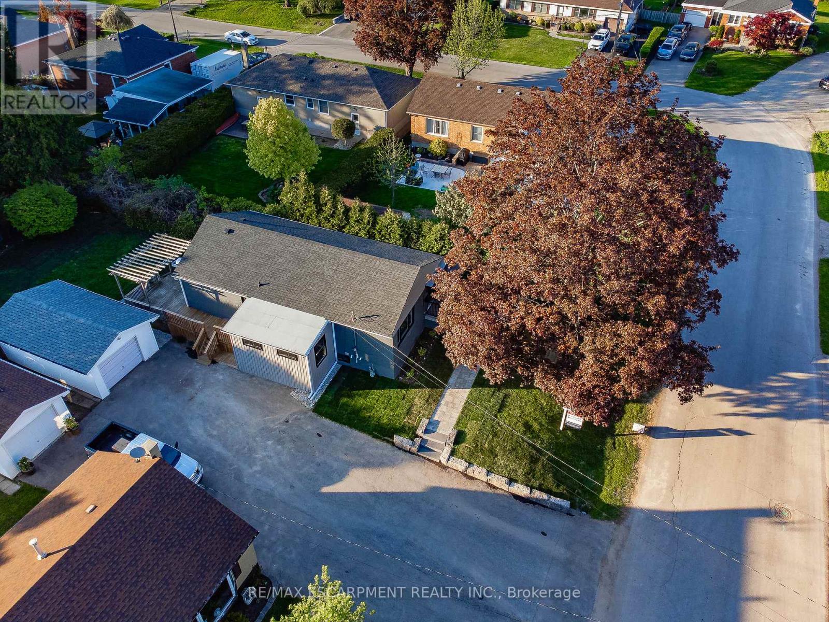4 Anne Mckee Street
Caledon (Caledon East), Ontario
Step into luxury with this brand-new from Builder with full Tarion warranty, never-lived-in 5-bedroom, 4-bathroom home nestled in Caledon East's newest neighborhood, private ravine lot and top-tier finishes throughout. this 2900 Sqft home features rich hardwood floors throughout, elegant oak staircase with modern iron pickets, every detail exudes sophistication. The chefs kitchen is a dream, featuring a spacious center island, sleek quartz countertops, perfect for both entertaining and daily living. Upstairs, a convenient second-floor laundry room adds ease to your routine, while spacious bedrooms and spa-inspired bathrooms provide ultimate comfort. Primary ensuite has his/her sinks, make-up counter, glass shower and stand-alone tub. 9ft ceilings on every floor, even the basement. A rare blend of elegance, function, and natural beauty this is the home you've been waiting for! Book Your appointment today! (id:49269)
Royal LePage Premium One Realty
3747 Milkwood Crescent
Mississauga (Lisgar), Ontario
Welcome To Your Dream Home In The Most Desirable Location In Mississauga! This Beautifully Maintained Semi-Detached Home Offers Comfort, Style, And Thoughtful Upgrades Throughout! Perfect For Growing Families Or Anyone Looking For A Move-In-Ready Gem. NO SIDEWALK! Step Into A Bright, Open-Concept Main Floor Featuring A Gourmet Kitchen With Quartz Countertops, Stainless Steel Appliances, Under-Cabinet Lighting, And A Walk-Out To Deck That Adds Both Function And Elegance. The Built-In Front Entryway Benches And Cubbies Together With The Central Vacuum System Enhance Everyday Convenience, While The Smart Thermostat Configured For A High-Efficiency Dual Fuel Heat Pump + Gas HVAC System Ensures Year-Round Comfort While Maximizing Energy Savings. Upstairs, Youll Find Spacious Bedrooms Complete With Ceiling Fans, And A Custom Built-In Closet Organizer. The Unfinished Basement Is A Beautiful Open Space Perfect For A Childrens Play Area, Home Gym, Additional Office Space Or Future Living Quarters. It's A Blank Canvas Full Of Potential, Ready For Your Personal Touch Or Enjoy It The Way It Is! Outside, Enjoy A Professionally Landscaped Backyard With A Raised Garden Box And Underground Garden Watering System, Ideal For Gardening Enthusiasts. The Spacious Shed And Garage Offer Extra Storage With Loft Shelving And A Convenient Garage Door Opener With Remote. A Video Doorbell Adds Peace Of Mind At The Front Entry. This Home Blends Comfort, Efficiency, And Thoughtful Details Inside And Out. EV Charging Outlet In The Garage. Don't Miss Your Chance To Own This Exceptional Property In One Of Mississaugas Most Desirable Neighbourhoods, Just Minutes Away From Premium Shopping, Major Highways, And Entertainment! (id:49269)
Ipro Realty Ltd.
6 Winterfold Drive
Brampton (Madoc), Ontario
Newly Renovated Detached Backsplit Nestled In One Of The Most Sought After Area In Brampton! This Gorgeous Home With 3+1 Bdr, 2 Bth, Upgraded With Modern Hardwood Flooring That All Home Owners Come To Appreciate. It's Stunning Newly Finished Kitchen, With S/S Appliances Will Have You Entertaining And Cooking In Every Night. Minutes From Hwy, Shopping And Schools. (id:49269)
Right At Home Realty
41 Clarion Road
Toronto (Willowridge-Martingrove-Richview), Ontario
This spacious and well-maintained home features a fantastic layout, offering 3 bedrooms and multiple bathrooms for your convenience. The main floor boasts a 4-piece bathroom, along with a 2-piece ensuite in the primary bedroom. The finished basement includes an additional bathroom and is ideal for an in-law suite, complete with two separate entrances front and back. Enjoy a bright, open living space and a walk-up basement that leads to a lovely yard, perfect for family gatherings or relaxation. Conveniently located close to schools, churches, public transit, and all essential amenities. A must-see property with great potential - thank you for showing! (id:49269)
RE/MAX Ultimate Realty Inc.
74 - 30 Carnation Avenue
Toronto (Long Branch), Ontario
Welcome to this bright and spacious upper corner townhome, nestled in the heart of Long Branch - one of Etobicoke's most family-friendly and trendy neighbourhoods. Built in 2014, this stunning 3-bedroom, 3-bathroom home boasts the largest floor plan in the complex, offering 1,612 sq ft of above-grade living space, plus an additional 153 sq ft of outdoor living with both a main-level terrace and an upper-level balcony. Thoughtfully upgraded throughout, this home offers a functional, open-concept layout filled with an abundance of natural light and modern finishes. Perfect for young families or professionals alike. Enjoy walking distance to the lake, scenic parks, top-rated schools, convenient transit, and some of the area's best restaurants and cafes. A true gem in a vibrant lakeside community! (id:49269)
RE/MAX Escarpment Realty Inc.
201 - 223 Webb Drive S
Mississauga (City Centre), Ontario
Welcome to Unit 201 at 223 Webb Drive a rare corner suite offering spacious, modern living in the heart of Mississaugas vibrant City Centre.This beautifully maintained 2 bedroom + den, 2-bathroom condo boasts nearly 1,000 sq ft of functional living space, featuring floor-to-ceiling windows, 10-ft ceilings, and an abundance of natural light. The open-concept layout includes a generous living and dining area, perfect for entertaining, and a modern kitchen complete with granite countertops, stainless steel appliances, and a convenient breakfast bar.Step out onto your oversized private terrace one of the largest in the building ideal for outdoor dining, gardening, or simply relaxing with city views. The primary bedroom offers Features A His-And-Hers Closet And A Luxurious 5-Piece Ensuite , while the second bedroom is spacious and bright. The den provides the perfect work-from-home setup or can easily serve as a guest room or nursery.A rare and highly convenient feature of this unit is the direct access to the suite from the parking level allowing you to skip the elevator or stairs when bringing in groceries, strollers, or assisting loved ones. Its perfect for easy day-to-day living.Located in the award-winning Onyx Condominium, residents enjoy luxury amenities including a 24-hour concierge, fitness centre, yoga studio, indoor pool, rooftop terrace, Party Room With A 180-Degree Window View Of The City , guest suites, and more.Steps to Square One Shopping Centre, Sheridan College, public transit, GO Station, restaurants, parks, quick access to HWY 403/401/QEW, and Future LTR access. Don't miss this rare opportunity to own a stunning urban retreat with unmatched outdoor space and direct suite access in one of Mississauga's most desirable condo communities. (id:49269)
Century 21 Leading Edge Realty Inc.
2336 Chilsworthy Avenue
Mississauga (Cooksville), Ontario
One Of The Largest Semi In Desirable Cooksville Neighborhood. Great For Multifamily Or Extra Income. 3 Separate Entrance Gives You The Possibility To Help You With The Mortgage Payment. Premium Lot 170 Feet Deep Plenty For Gardening Or Entertainment. Quiet Street Super For Family With Children, Close To Parks, Schools, Bicycle Path And At The Same Time 5 Minutes To The Shopping Center, Hospital And 20 Minutes To Downtown Toronto. (id:49269)
Royal LePage Realty Centre
614 Summer Park Crescent
Mississauga (Fairview), Ontario
Location, Location, Location!!Excellent Home In Prime Location! Ready to move in! Walking Distance To Square One And All Amenities*Beautiful Spotless Family Home In Quiet Crescent, Spacious & Bright and Open Living/Dining Large Breakfast Area W/Walkout To Beautiful Deck! Large Principal Br With 4PcEnsuite And W/I Closet. Classic And Feels Like Home, With 3-Beds, 3-Baths & Plenty Of Room For A Growing Family. Property is virtually staged. (id:49269)
RE/MAX Gold Realty Inc.
1 - 110 Frederick Tisdale Drive
Toronto (Downsview-Roding-Cfb), Ontario
Spacious End Unit, Upgraded Premium Lot, Mattamy Built, Loaded with Upgrades & Fully Finished Basement with Heated Floor, Solid Oak Staircase, Pot Lights. Upgraded Chimney Style Stainless Steel Hood Fan. Granite Counter, Laminated Floor in 1st and Bedrooms. Modern Kitchen Large Breakfast Bar, Stainless Steel Appliances, Central Vac. Fireplace, in the Living Room, Walk Out to Terrace. 5th Bedroom can be used as a multi-purpose room, i.e., Rec Room or Guest Bedroom. The Den can be used as a Nursery. The unit has a Large wrap around Rooftop Terrace that boasts beautiful city skylines, and Perfect For Entertaining. Double-car garage is perfect for convenient parking with direct access to the basement and a locker inside the garage. With close-access to Park Perfect For Families, good proximity to all Amenities: TTC, Subway, and major Highways. By The Park @ The Front Yard (id:49269)
Sutton Group-Admiral Realty Inc.
142 Sahara Trail
Brampton (Sandringham-Wellington), Ontario
Welcome to your ideal family home! Beautifully upgraded and thoughtfully maintained, this spacious 4-bedroom semi-detached home comes complete with a legal 1-bedroom basement apartment and parking for 5 vehicles-a rare find! Situated in a quiet, highly desirable neighborhood, the property boasts a premium oversized pie-shaped lot perfect for outdoor entertaining, gardening, or relaxing in your own private backyard oasis. Inside, you'll find a bright, open-concept main floor featuring a welcoming living and dining area, ideal for gatherings and celebrations. The large, sunlit family room with a cozy gas fireplace creates the perfect setting for winter nights with loved ones. Upstairs, discover four generously sized bedrooms, all filled with natural light and ample closet space. The primary suite offers a tranquil retreat with its own 4-piece ensuite, while the fully renovated 3-piece main bath adds both style and comfort for the rest of the family. The legal basement apartment offers a private side entrance, a spacious bedroom, and a cozy living area-providing excellent rental income potential or space for extended family, all with peace of mind. Recently painted and thoughtfully upgraded, this home reflects true pride of ownership and is completely move-in ready. Located just steps from parks, top-rated schools, and with quick access to major transit routes and amenities, this is a rare opportunity to own a home that offers space, style, and versatility. (id:49269)
Homelife Silvercity Realty Inc.
22 Putney Road
Caledon (Caledon East), Ontario
Don't miss this rare opportunity. Tucked away in a quiet enclave of Executive homes, Lies this stunning Bungaloft on a perfect pie-shaped lot backing onto Conservation Land with mature trees and Biosphere Walking/Hiking Trails. Located a short Distance to all amenities of Caledon East. Step in the front door to high Vaulted ceilings and a open concept floor plan. An upgraded Chefs Kitchen with Granite counter tops and walks out to your beautiful private backyard garden. Perfect for hosting guest. A large main floor Primary Suite with a scenic backyard view, 4 piece ensuite bathroom with Jacuzzi style tub and walk-in closet. California Blinds, Crown moldings, Tray ceilings, Gas fireplace and warm Hardwood floors. A large partially finished basement with high ceilings, bathroom / plumbing already roughed-in, awaits your finishing touches. Water Softener System. An award winning private backyard oasis straight out of Better Homes + Gardens Magazine. This house has a practical layout and is large enough to accommodate Extended family. Main floor laundry and direct Inside access to your two car garage with high Ceilings. Additional two more parking spaces on the driveway. Welcome Home. (id:49269)
Century 21 Leading Edge Realty Inc.
1041 Shepherd's Drive
Burlington (Lasalle), Ontario
Welcome to 1041 Shepherd's drive in Burlington's highly sought after Aldershot community. This home is an absolute show stopper. Renovated top to bottom with closed construction and electrical permits. This is one your not going to want to miss. The main level features 3 bedrooms, a gorgeous 4 piece bathroom, a spacious side mudroom/office that's great for keeping that main entrance decluttered and a fantastic open concept great room with a custom kitchen, floor to ceiling fireplace and 12' vaulted ceilings. The lower level has plenty of space with a generous sized rec-room, a 4th bedroom, loads of storage and a 3 piece bathroom as well as a walk-up entrance for those looking to add a nanny suite. Great options. This amazing family home is just steps to Earl court park, multiple schools (french as well) and minutes to downtown Burlington, Maple-view mall and highway access. Come on out and take a look for yourself!!!! (id:49269)
RE/MAX Escarpment Realty Inc.

