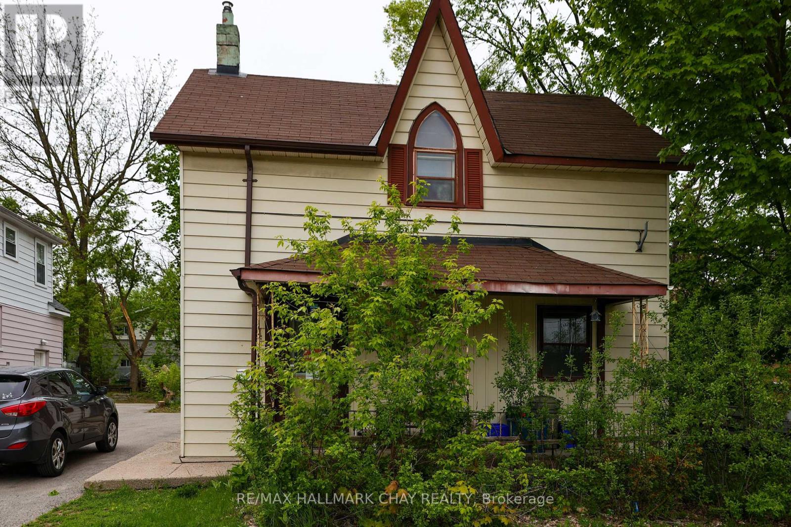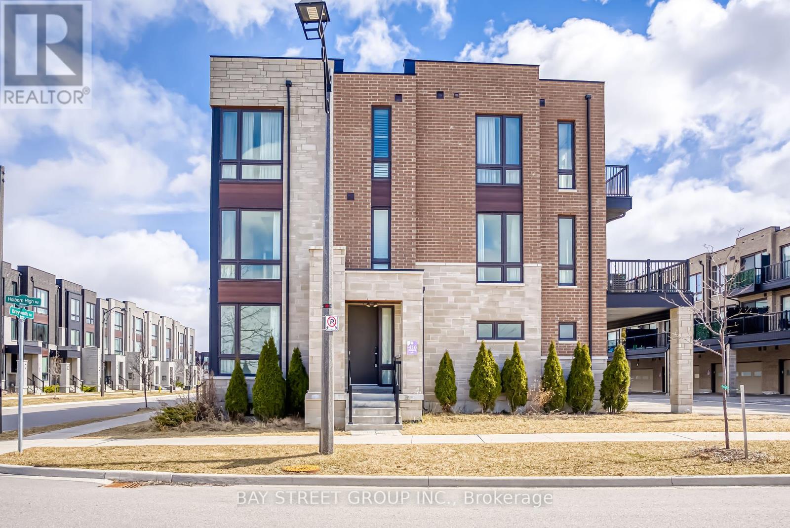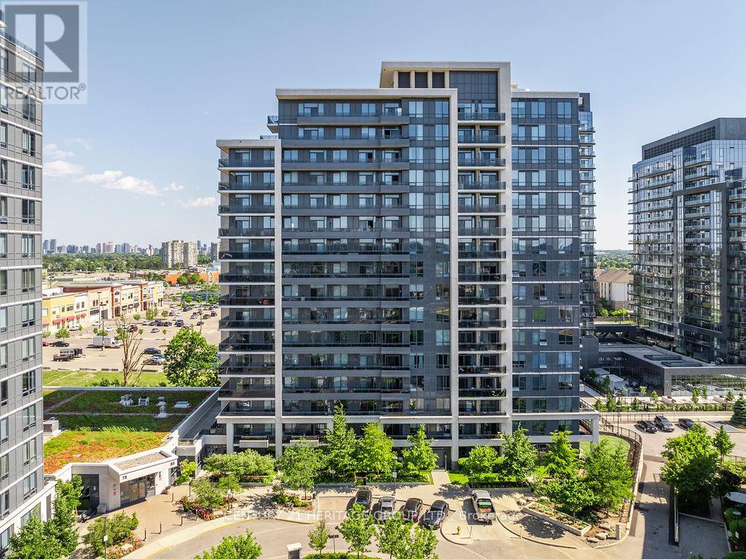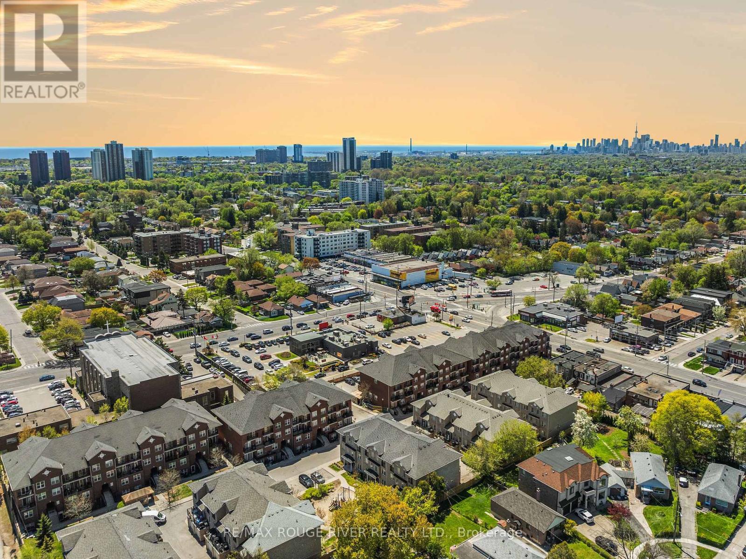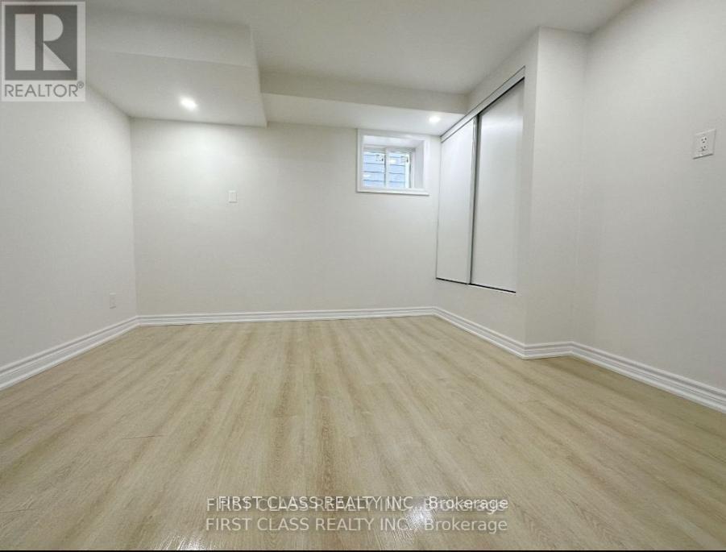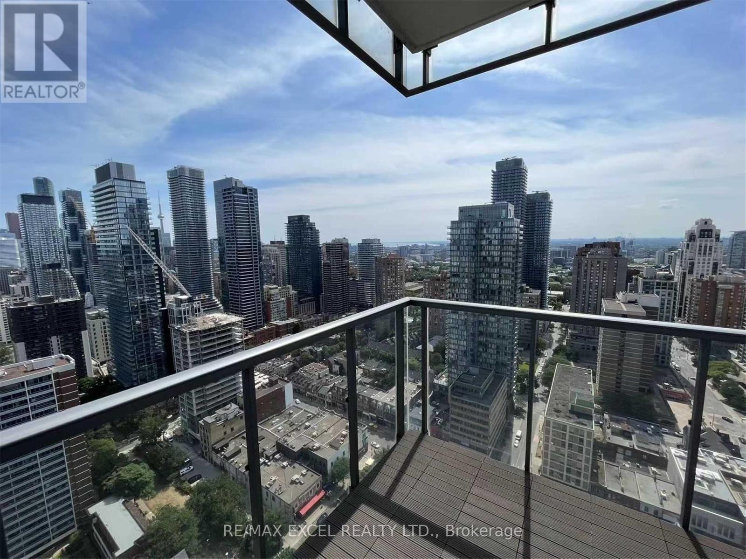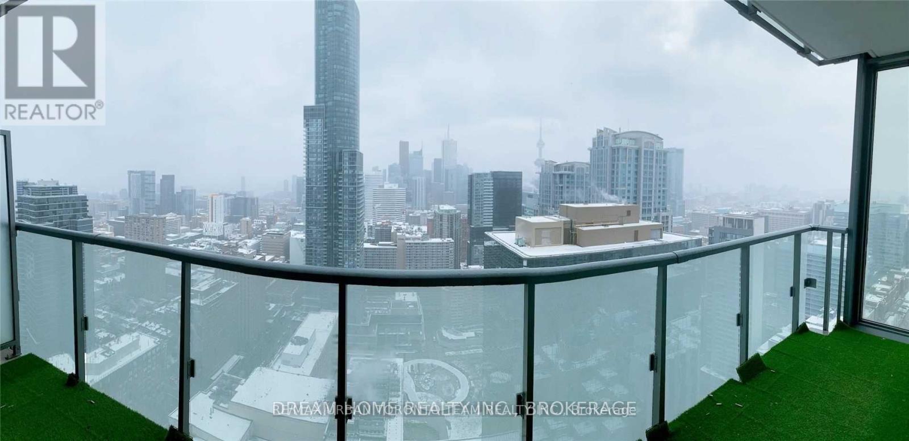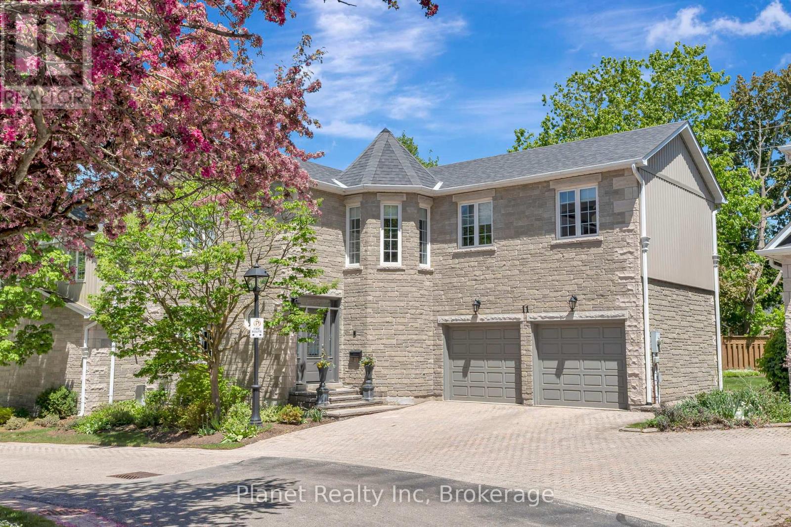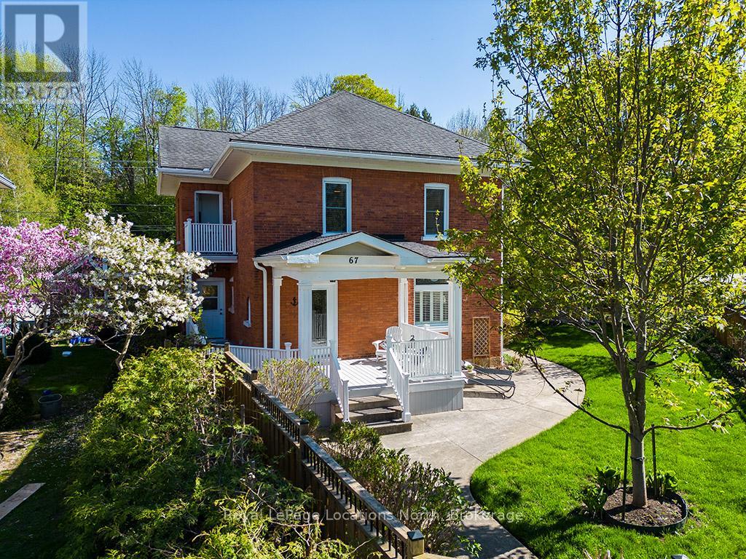651 Artreva Crescent
Burlington (Shoreacres), Ontario
Multi-Generation Living Potential! Incredible 4-Level Side Split W/ Plenty Of Updates & Nice Touches Throughout. Situated On A Generous 53 x 120 ft Lot On A Quiet, Family-Friendly Street. Gorgeous Foyer Leads You Up To The Main Floor Living Room W/ Oversized Bay Window, Kitchen w/ Plenty Of Cabinet Space & Separate Island, And Dining Room - All With Hard Flooring Throughout. Sliding Doors Overlook The Backyard Oasis - W/ Heated Inground Pool & Spacious Patio - Truly Ideal For Entertaining! The Top Floor Offers 3 Generous Bedrooms & Updated Main Bath. Lower Level Set Up For Multi-Generation Living (Although Is Easily Converted Back) w/ Separate Entrance - Featuring A Completely Updated & Self-Contained Kitchen & Living Area, As Well As Oversized Bedroom & 3 Pc. Washroom - Ideal For An In-Law or Even Adult Children. It Doesn't Get Better Than This - Incredibly Situated In A Great Neighbourhood & Quiet Street With Parks, Schools, And Transportation Nearby. The Ideal Home For Your Family that HAS IT ALL - Don't Miss. Furniture As Pictured CAN BE INCLUDED. (id:49269)
Exp Realty
4 East Street
Barrie (Wellington), Ontario
Property is being sold "As is, Where is". Unique century home on 55 X 115 Lot close to downtown Barrie. The front portion of the home is the original home with a stone basement. The back half is an addition with crawl space. A spacious Kitchen at the back of the house walks out to a deck and back yard. The front features a 2nd compact kitchenette and 2nd living area. The 2nd story features 4 bedrooms with the primary bedroom at the back of the house with a walk-out to a balcony. 1 of the other bedrooms is currently used as office (no closet). The basement is a stone basement and houses the laundry area and mechanical equipment. A large garage with 2 tandem spots and ample parking are also features of the property. (The back of the garage is currently used as a work shop. Currently the zoning for the property is RM2. Proposed rezoning is NL1. The city of Barrie's official plan is in work with a finalization of the plan estimated to be completed this summer. Barrie is a growing vibrant city with population estimated to double by 2051. This property offers potential for the right individual with a vision (id:49269)
RE/MAX Hallmark Chay Realty
165 Marsellus Drive
Barrie (Holly), Ontario
Welcome to 165 Marsellus Drive in the heart of Barries family-friendly Holly neighbourhoodwhere lifestyle meets location! This beautifully maintained 4+1 bedroom, 4-bath home offers over 2,500 sq ft of finished living space, including a separate-entry in-law suiteperfect for multigenerational living or added income.Inside, youll love the open-concept main floor with large eat-in kitchen, walkout to a fully fenced yard, and cozy family room with gas fireplace. Upstairs, four generous bedrooms include a spacious primary retreat with ensuite. The basement is fully finished with kitchen, bathroom, bedroom, and rec space.Enjoy parks, top-rated schools, walking trails, and easy access to shopping, transit, and Hwy 400. This is more than a homeits a smart lifestyle investment in one of Barries most sought-after communities!Welcome to 165 Marsellus Drive in the heart of Barries family-friendly Holly neighbourhoodwhere lifestyle meets location! This beautifully maintained 4+1 bedroom, 4-bath home offers over 2,500 sq ft of finished living space, including a separate-entry in-law suiteperfect for multigenerational living or added income.Inside, youll love the open-concept main floor with large eat-in kitchen, walkout to a fully fenced yard, and cozy family room with gas fireplace. Upstairs, four generous bedrooms include a spacious primary retreat with ensuite. The basement is fully finished with kitchen, bathroom, bedroom, and rec space.Enjoy parks, top-rated schools, walking trails, and easy access to shopping, transit, and Hwy 400. This is more than a homeits a smart lifestyle investment in one of Barries most sought-after communities! (id:49269)
Exp Realty
1 Breyworth Road
Markham (Victoria Square), Ontario
Sun Filled Abbey Lane Modern Towns W/ Double Car Garage In High Demand Markham Community. Bright & Spacious Open Concept Layout Unobstructed South And West Panoramic Views. 4 Bedrooms + 1 Den, 5 Washrooms And Finished Basement Can Treat As 5th Bedroom With Full Washroom. More Than 2500 Sqft Living Area, 9 Feet Ceilings Throughout, Modern Floor To Ceiling Windows, Hardwood Floorings On 2nd & 3rd Flr Hallway, Stained Oak Stairs W/ Wrought Iron Pickets, Smooth Ceiling, Fireplace, Upgraded Kitchen W/ Granite Countertop, Water Purification System & Breakfast Bar, S/S Appliances, Water Softener Systems, Large Terrace & Balcony, Finished Basement, &Very Close To Hwy, Shops, Restaurants, Schools...**No Maintenance Fee***Sellers Agree To Replace the Carpet With the new laminate At The Sellers' Expense - Before Closing - New Buyers May Select Colour/Style** (id:49269)
Bay Street Group Inc.
801 - 60 Disera Drive
Vaughan (Beverley Glen), Ontario
Beautiful One Bedroom Plus Den Condo Located In One Of The Best Locations In Thornhill, Den Can Be Closed Off And Used As A Second Bedroom With A Closet, Open Concept Kitchen/Granite Countertop, Unobstructed View Of North East With Great Day Time Sun Light, Large Master Bedroom With Walk In Closet, One Parking Space and One Locker Are Included. Steps To Promenade Mall, Public Transit, Restaurants, Walmart, No Frills, And More. (id:49269)
Real Estate Homeward
406 - 85 North Park Road
Vaughan (Beverley Glen), Ontario
Move in Ready! Bright and spacious condo nicely updated. High ceilings and open concept layout. Newer flooring and kitchen appliances. Freshly painted. Lots of natural light. Nice view from the large open balcony. Serene side of the building with minimum traffic. Building amenities include indoor swimming pool, sauna, gym, party room. 24 hours concierge. Short pleasant walk to several plazas: Promenade Mall, Walmart, Home Sense, boutiques, restaurants, medical center, supermarkets. Library, Community Center, park near by. Proximity to HWY 7 & 407. (id:49269)
Century 21 Heritage Group Ltd.
211 - 180 Dudley Avenue
Markham (Thornhill), Ontario
Welcome To This Bright, Spacious & Updated 3 Bedroom, 2 Bath Low-Rise Condo In the Heart Of Thornhill! This Beautiful Residence Boasts A Well Appointed Functional Layout with A Large Living Room & Dining Area, Chef's Kitchen With Tons Of Counter & Cupboard Space & Walk Out To A Private Balcony. Freshly Painted Throughout With New Laminate Flooring, Stainless Steel Appliances, An Abundance Of Closet Space Plus A Walk-In Storage Room, Ensuite Laundry & Modern Light Fixtures Make This Suite Move-In Ready! Residents Enjoy All Utilities Included In Maintenance Fee! Building Amenities Feature A Renovated Lobby & Hallways, Exercise Room, Rec Room, Sauna, Outdoor Swimming Pool & Lots Of Visitor Parking For Your Guests. Located Conveniently Close To Schools, Transit (Including Approved Yonge & Clark Subway Stop!), Nature Trails, Parks, Restaurants, Shops, The Iconic Farmer's Market, Thornhill Community Centre, 3 Golf Courses & Pomona Tennis Club. Mins To Hwy 407 For Easy Access To Hwy 404 & 400! (id:49269)
Royal LePage Your Community Realty
1065 Glenanna Road
Pickering (Liverpool), Ontario
Welcome to this beautiful, renovated John Boddy, Eagleview home. Offering style and comfort, all in one of Pickering's most desirable family neighborhoods. A three-storey featured with four generously sized bedrooms, each room uniquely designed. Jack & Jill bathroom between bedroom 1 & 2 with laundry on the 2nd floor and main level. You will also be pleasantly surprised by the multi-purpose loft area on the 3rd level. Perfect for a growing family. The main floor features an extended fully renovated kitchen with a double oven, gas stove and Stainless-steel appliances. Enjoy your morning coffee in the sunlit lounge area or covered pergola. Bright primary bedroom full of windows and a skylight. Includes a walk-in closet and en-suite bathroom with a soaker tub, shower and double sink. Walkout to the covered pergola, rain or shine and just relax. There is a two-bedroom finished basement apartment with a separate entrance, which can be used for an In-law suite or income potential. Upgrades include new flooring throughout, new light fixtures, added washroom & laundry on the 2nd floor, and extended kitchen. Upgraded 2 staircases. Roof (2022) Front Windows (2020). In the catchment area of one of the top ranked schools, William Dunbar. All amenities close by. Just minutes to Pickering's waterfront, PTC, Pickering GO and Hwy 401. Go to property website for all photos, 3D tour and floorplan https://www.1065glenanna.ca/ (id:49269)
Zolo Realty
2 Clark Secor Place
Toronto (Rouge), Ontario
Welcome to this massive custom built home located in a quiet cut de sac with lots of potential. More than 3600 sq ft of living space. Originally a 4 bedroom, 4 washroom home, with an additional basement kitchen to host parties, it was converted to 2 separate units with 2 bedrooms + a large living space + kitchen upstairs, and a large 1 bedroom unit using the main floor and basement. Sold by the original owners of this home, custom built with large windows and natural light throughout the home, lots of entertainment spaces inside and outside. Double car garage and long driveway with a 2nd additional driveway for more parking. Large corner lot, with many mature trees throughout the property. Note that virtual staging is used for photos.Located in the Waterfront Community of West Rouge. This Home Is Within Walking Distance to many parks and Excellent Schools, Including West Rouge Jr PS, Joseph Howe Senior PS, And Sir Oliver Mowat CI. Easy access to Rouge Hill GO Train Minutes Away. TTC stop right across the street And 401 Close-By. Nearby Plazas Offer Metro, No Frills, Shoppers Drug Mart, LCBO, TD Bank, And More. Mints To local dining at The Black Dog or Pasta Tutti Giorni. Enjoy Outdoor Activities At Adams Park, The Waterfront Trail, Or The Port Union Village Splash Park. (id:49269)
Right At Home Realty
1575 Bruny Avenue
Pickering (Duffin Heights), Ontario
Welcome to 1575 Bruny Rd A Stunning All-Brick Freehold Townhouse! This beautifully maintained home Features 3+1 Spacious Bedrooms, showcases true pride of ownership and is completely move-in ready. Step into a spacious layout featuring a modern kitchen equipped with granite countertops, stylish backsplash, breakfast bar, pot lights, and a generous breakfast area that leads out to a deck perfect for relaxing or entertaining. The main floor boasts a bright living room with refined finishes, the primary bedroom features a 4-piece ensuite and a walk-in closet for ultimate comfort. This home offers exceptional value and functionality. Conveniently located near major highways, public transit, parks, and excellent schools making it perfect for families and commuters .Don't miss your opportunity to own this incredible property! (id:49269)
Right At Home Realty
103 - 25 Strangford Lane
Toronto (Clairlea-Birchmount), Ontario
Opportunity Is Knocking | A Condo Townhouse With The Benefit Of No Stairs | Two Bedrooms + A Den + Two FULL Bathrooms | Open-Concept Living and Dining Space | Kitchen Features Granite Countertops, Undermount Sink, Under Cabinet Valence Lighting, And A Breakfast Bar, Perfect For The Quick and Casual Meals | Primary Bedroom Features 4Pc Ensuite, Walk-In Closet, and It Walks Out To Spacious and Private Terrace | Second Bedroom Has Updated Pax Wardrobe System | The Den Is Spacious and Can Be Used As Bedroom #3 As It Has Pocket Sliding Doors OR As A Home Office With Full Privacy | Laminate Floors & Pot Lights Throughout The Home | Updated Light Fixtures Throughout | Smooth Ceilings | Ensuite Laundry | One Parking Spot | Perfectly Located Close To Shops, Transit, Schools, and Highways | This Is An Ideal Choice For First-Time Buyers, Investors, or Anyone Seeking Low-Maintenance Living In A Thriving Toronto Community. (id:49269)
RE/MAX Rouge River Realty Ltd.
Unit 6 - 79 Cedarvale Avenue
Toronto (East End-Danforth), Ontario
Newly renovated, Stunning One Bedroom Apartment Located In 'One-Of-A-Kind' Boutique Building. Dreams, Do Come True. Renovated From TopTo Bottom, Everything Is New. Gorgeous Flooring, Custom Closets, Large & Bright Bedrooms, High Ceilings, Spacious Chef's Kitchen With AllNew Stainless Steel Appliances, Quartz Island, Perfect For Entertaining. Ensuite Laundry. Your Own Heating And Cooling Unit. ConvenientLocation, Surrounded By Cool Shops & Restaurants. Steps away from Woodbine Subway. This Is the Perfect Place To Call Home.EXTRASStainless Steel Fridge, Stainless Steel Stove, Ensuite Brand New Washer/Dryer, Individual HVAC (Heat Pump & AC). Semi-Ensuite Bathroom. (id:49269)
Afarin & Co. Realty Inc.
Basemen - 338 Rhodes Avenue
Toronto (Greenwood-Coxwell), Ontario
Newly Renovated Lower Level Apartment. Steps Away From Shops, Restaurants, Grocery Stores (No Frills) and TTC. The Tenant pays 1/3 Utilities . **EXTRAS** Fridge, Stove, , Washer, Dryer, Permit parking available on street through City of Toronto. (id:49269)
First Class Realty Inc.
3204 - 33 Charles Street E
Toronto (Church-Yonge Corridor), Ontario
Luxurious 2 Bdrm Plus Den/Office Corner Unit W/2 Baths Within Walking Distance Of 2 Subway Lines,Yonge,Bloor,Yorkville,U Of T And More.Custom Kitchen,Stone Counters & Glass Backsplash,Centre Island W/ Marble Top,W/Storage Drawers.Custom Blinds Throughout Home,Hrdwd Floors & Built-In Closets.Panoramic South-West City Skyline & Lake Views.Just Wait Til You See The Sunset From The Spacious Wrap-Around Terrace And Floor To Ceiling Windows!!Helpful 24Hr Concierge (id:49269)
RE/MAX Excel Realty Ltd.
415 - 9 Tecumseth Street
Toronto (Niagara), Ontario
Perched Above King West, WEST Stands As Aspen Ridge Homes' Newest Condominium Masterpiece. Seamlessly Blending Modern Design With The Timeless Architecture Of Old Toronto, This Pristine 955 Sq Ft Condo Awaits Your Occupancy. Step Onto The 191 Sq Ft South-Facing Balcony To Behold Panoramic City Vistas. Inside, Discover A Well-Designed, Functional Layout Featuring A Sprawling Living And Dining Area, Perfect For Hosting Unforgettable Gatherings. The Modern, Fully Upgraded Kitchen Boasts Energy Efficient 5-Star Stainless Steel Miele Appliances. This Residence Offers A Distinctly Unmatched Quality Of Living. Stay Connected To Everything! Walk To King West, Stackt Market, The Well, Bentway, Stanley Park, The Lake & More! A PERFECT Transit Score Of 100/100; Walk Score Of 94/100! Reach Union Station By Public Transit In As Little As 20 Minutes. (id:49269)
Prompton Real Estate Services Corp.
4203 - 15 Grenville Street
Toronto (Bay Street Corridor), Ontario
Experience Upscale Urban Living In This Bright And Modern 2-Bedroom, 2-Bathroom Corner Unit Featuring 819 Sq Ft Of Thoughtfully Designed Interior Space Plus A Cozy 129 Sq Ft Balcony. Enjoy Unobstructed, Breathtaking South-Facing Views Of Both The Lake And City Skyline Through Floor-To-Ceiling Windows That Flood The Space With Natural Light. The Sleek Kitchen Offers Elegant Cabinetry And Integrated High-End Appliances, While The Open-Concept Layout Is Enhanced By Laminate Flooring And 9-Ft Ceilings For A Spacious, Contemporary Feel. This Unit Includes 1 Parking Space, Adding Convenience To Your Downtown Lifestyle. Ideally Located At Yonge And College, You're Just Steps From The Subway, University Of Toronto, Toronto Metropolitan University, Queens Park, And Major Hospitals. Surrounded By Top-Tier Dining, Shopping, And Entertainment Including Eaton Centre And Loblaws At Maple Leaf Gardens This Walkable, Transit-Friendly Neighbourhood Offers A Perfect Balance Of Convenience, Culture, And Green Space. Downtown Living At Its Finest! (id:49269)
RE/MAX Urban Toronto Team Realty Inc.
4 Longboat Avenue
Toronto (Waterfront Communities), Ontario
An exquisite freehold townhouse boasting 3 bedrooms and 3 bathrooms, this residence offers refined urban living on a tranquil cul-de-sac in a coveted family-friendly enclave. Thoughtfully designed, it features a spacious master bedroom with an ensuite, an elegant fireplace for sophisticated ambiance, and an easily accessible full-floor attic can be used an entire level of additional storage or as potential for office space. A private, low-maintenance perennial garden provides a serene outdoor retreat, complemented by an attached garage with an automatic door opener for secure, effortless parking.Just beyond the doorstep, the citys finest amenities await: the forthcoming Ontario Line station is mere minutes away, while the Distillery District, Sugar Beach, and the historic St. Lawrence Market are all within a short stroll. Within a 15-minute walk are Union Station (with the UP Express to Pearson), the Toronto Islands ferry terminal, and the Financial District, while a 5-minute drive offers seamless access to the DVP and Gardiner Expressway. Every essential is nearby including the YMCA, community centre, daycare, and public elementary school delivering an exceptional blend of luxury, practicality, and urban vitality. Check out the Virtual Tour!!! (id:49269)
Homelife Landmark Realty Inc.
Ph206 - 770 Bay Street
Toronto (Church-Yonge Corridor), Ontario
Spectacular Sunny Southeast Exposure! Fabulous & Luxurious 2+1 (3Bed) Lower Penthouse In Lumiere Condo W/Unobstructed View Of Downtown And East. Spacious Den W/Sliding Door &Window Can Be Used As 3rd Br. Hardwood Floor Throughout. Ceiling Light Fixtures. Gourmet Kitchen W/Upscale European SS Appliances, Marble Countertop And Central Island. This Location Is One Of The Most Sought-After In The Downtown Core Nestled At College & Bay. Easy TTC Access, Steps To University Ave, Financial District, Hospitals, U of T, And Much More! Building Amenities Include: Rooftop Deck, Concierge, Party Room, Visitor Parking, Guest Suites, Meeting Room, Indoor Pool, Gym, Rec Room, Media Room And More! (id:49269)
Homelife New World Realty Inc.
1208 - 24 Wellesley Street W
Toronto (Bay Street Corridor), Ontario
Welcome to this bright and spacious unit located in the heart of downtown Toronto! All utilities, 1 parking space, and 1 locker are included in the lease, offering incredible value. Featuring charming parquet flooring, en-suite laundry, and a versatile solarium that can be used as a second bedroom or home office, this unit combines comfort with functionality. Enjoy unbeatable convenience just 1 minute from Wellesley Station, and steps to the University of Toronto, Queens Park, Yorkville, Eaton Centre, hospitals, restaurants, and more. Everything you need is right at your doorstep! (id:49269)
Sutton Group-Associates Realty Inc.
3112 - 308 Jarvis Street
Toronto (Church-Yonge Corridor), Ontario
Brand New Never Been Lived In Luxury Condo In The Heart Of Downtown Toronto! Stunning Spacious 2 Bedrooms + Den; Layout With 2 Bathrooms. Parking & Locker Included!! Clear View of Toronto Skyline, Lake Ontario & CN Tower; Look Over Allan Garden and Park! The Laminate Floor Through-out. Floor to Ceiling Window. The Best Amenities Including: Gym, Coffee Bar, Library, Media/E-Sports Lounge, Workroom, Rooftop Terrace W/BBQ, Party Room & More! Situated at Jarvis and Carlton, you're just steps away from some of the city's best dining, shopping, and entertainment options. Walking Distance to Subway Station, U Of T, TMU, Eaton Centre, Financial District, George Brown College and some of Toronto's top cultural attractions. MUST SEE! (id:49269)
Homelife New World Realty Inc.
104 Keating Drive
Centre Wellington (Elora/salem), Ontario
This meticulously maintained 2,900+ sq. ft. bungalow sits on a large corner lot in a sought-after Elora neighbourhood. The open-concept main floor boasts vaulted ceilings, a gas fireplace, and a bright front sunroom, adding extra living space. The kitchen, dining, and living areas flow seamlessly, creating a spacious and functional layout. The primary bedroom includes a walk-in closet and ensuite, while a second bedroom and full bathroom complete the main level. The fully finished basement features a large, bright rec room with a second gas fireplace, two additional bedrooms, and a 3-piece bathroom. One of the bedrooms is oversized and could easily be divided into a bedroom plus office or gym space. Even the utility room is finished, offering flexibility for extra workspace. Outside, the private, fully fenced backyard includes a covered deck, providing a perfect spot for outdoor dining, relaxing, or entertaining in any season. The large yard offers plenty of space for gardens, pets, or play. Located directly across from Drimmie Park, with walking trails and a playground, this home offers a great balance of space, comfort, and outdoor enjoyment. (id:49269)
M1 Real Estate Brokerage Ltd
11 - 25 Manor Park Crescent
Guelph (Dovercliffe Park/old University), Ontario
Every so often, a property comes along that exceeds every expectation you had for it. For me, the Manor Mews at Manor Park do just that, exemplifying the pinnacle of luxury living in the City of Guelph. This esteemed collection of 12 stone mansions are situated upon a manicured parkland setting, along the banks of the Speed River. The exterior of these homes- from the gardens and grounds, to the stone facade and interlock, is all meticulously maintained by attentive condominium management. Inside #11, this stately home exudes opulence, with a contemporary chic styling that befits a home of its calibre. Upstairs, 3 bedrooms are each accompanied by their own ensuite bathroom- including the master bedroom's 5 pc. bath complete with soaker tub, shower, sprawling vanity & a bidet rough-in. The grand suite also offers a beautiful walk-in closet that has been thoughtfully curated. The upper level also features a functional and sizeable laundry room, along with a cozy reading nook that would make a comfortable place to work from home, without tying up a bedroom. The main level flows seamlessly room to room, from an inviting front living room, through a lavish dining room & on into an eat-in kitchen with elegant white cabinets that surround an island suitable for preparing a gourmet meal or entertaining Friday night company. The solarium-inspired dinette is a picturesque spot to enjoy your morning coffee amidst the backdrop of your scenic rear yard and serene stone patio. This landmark collective of homes affords you the sought-after ease of condo living, combined with the access to downtown's dining & entertainment, all without the congestion of a high-rise apartment. A true treasure, 11-25 Manor Park is one you'll be forever grateful you visited. (id:49269)
Planet Realty Inc
586 Rose Island Drive
Carling, Ontario
PRIME PARRY ISLAND WATERFRONT COTTAGE! SPECTACULAR LEVEL LOT! DESIRABLE SANDY BEACH! Exceptional private setting, 147.8 ft of frontage, Lovingly cared for Turnkey Cottage, First time offered, Georgian Bay Sunroom wrapped in windows, Large living room with cozy airtight wood stove, 2 spacious bedrooms w/closets, Generous size 3 pc bath + storage area, Includes furnishings, Contents, Fishing Boat, Private deck to enjoy, Handy & desirable detached garage for the toys & tools + Great storage shed, Owner had dock for years on west side of lot, Enjoy safe, protected swimming, Ideal for all ages, Spectacular boating on Georgian Bay with its 30,000 islands to explore, Great for all water sports, Excellent swimming and fishing, Note: Parry Island is leased land on Parry Island Reserve No. 16, Land lease $3580/year + taxes, This leasehold property is a great opportunity to enjoy your piece of PARADISE on GEORGIAN BAY at an affordable price! (id:49269)
RE/MAX Parry Sound Muskoka Realty Ltd
67 Marshall Street W
Meaford, Ontario
Century Charm Meets Modern Comfort. Step into timeless elegance with this lovingly maintained century home, ideally positioned overlooking the serene Beautiful Joe Park and picturesque Bighead River. Bursting with original character and thoughtful updates, this 4-bedroom, 2-bathroom gem offers the perfect blend of history, charm, and modern functionality. Start your mornings on the private back patio, soaking up the sunrise, and wind down your evenings on the cheerful front wraparound porch, a perfect spot to watch the sunset. The second-floor Juliette balcony offers a peaceful seasonal view of the river and a quiet perch above the beautifully landscaped yard. Inside, original stained glass windows grace the main floor living and dining rooms, along with the welcoming front hall. The open-concept main level is perfect for entertaining, with seamless flow between living spaces. The main floor also features a spacious primary bedroom with ensuite and a private exterior entrance ideal for a home office or guest suite. Upstairs, you'll find three more bedrooms and a bright, south-facing sunroom perfect for reading, relaxing, or creative pursuits. The upper-level primary bedroom includes a generous walk-in closet and a dedicated laundry closet for convenience. Gorgeous hardwood floors run throughout, and a large unfinished attic complete with sprayed insulation awaits your creative touch.The home sits on a spacious fully fenced lot, with lush perennial gardens blooming from spring through fall, and easy-to-maintain concrete walkways and patios. Additional features include an oversized, insulated double garage(23x23ft), asphalt driveway powered cedar shed with windows and screens ideal for a studio, workshop, or garden retreat.This cheerful, character-filled home is truly move-in ready. Whether you're seeking a peaceful full-time residence or a picturesque weekend escape, 67 Marshall St W offers comfort, beauty, and a connection to nature right in the heart of Meaford. (id:49269)
Royal LePage Locations North


