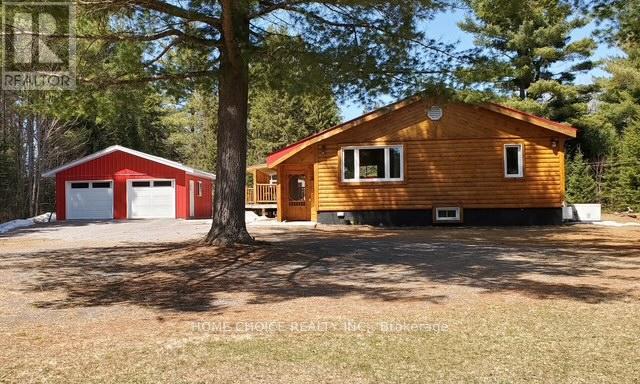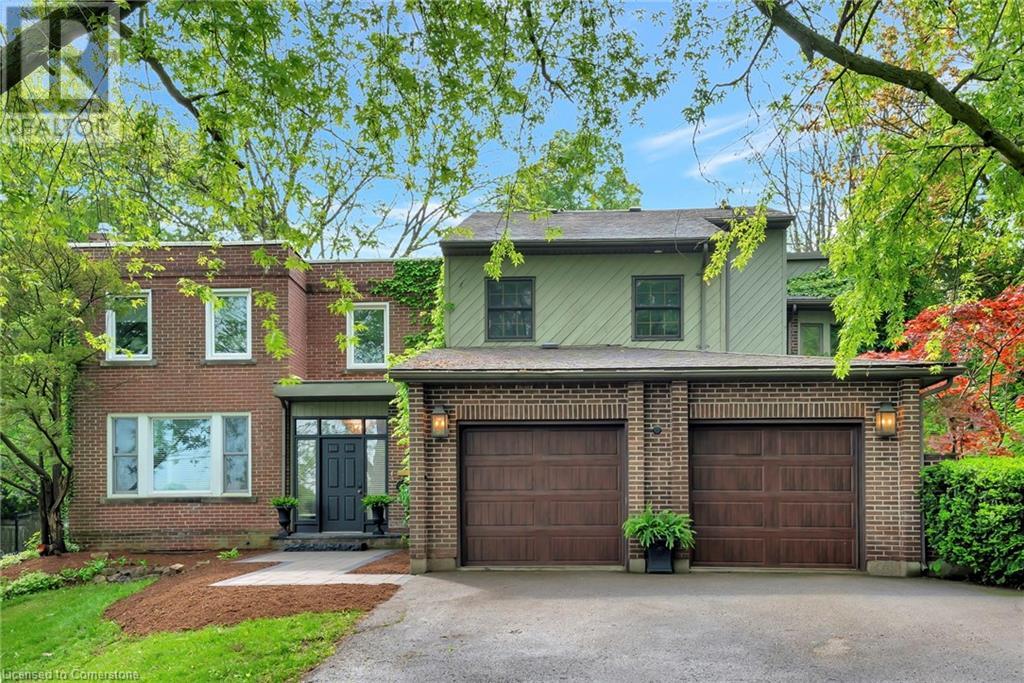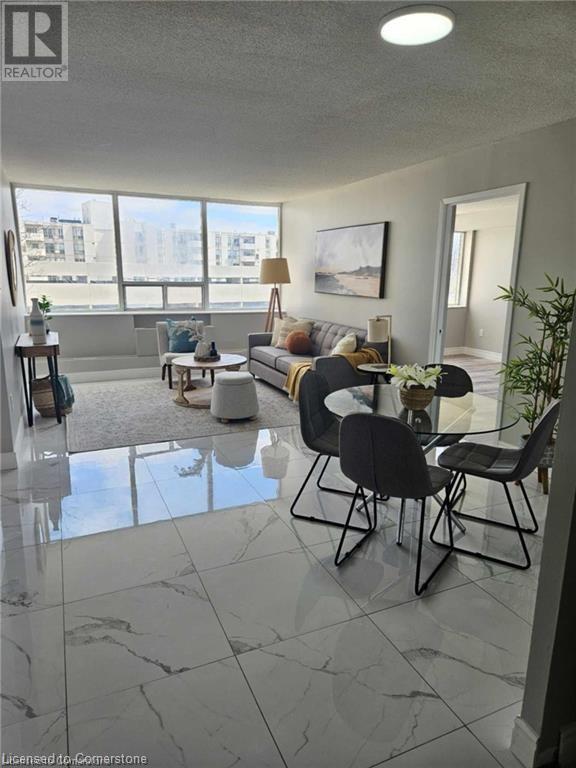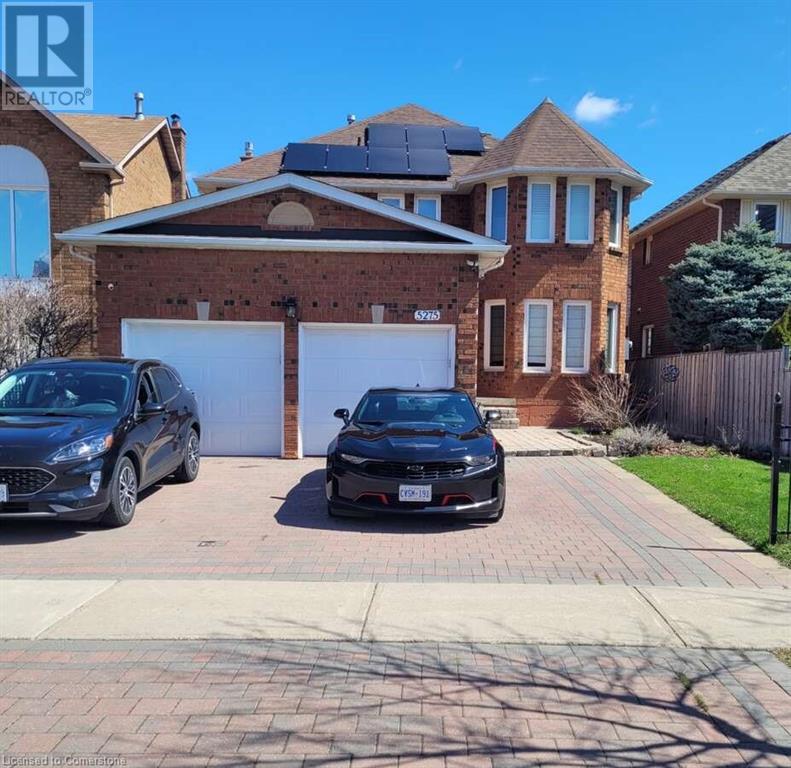1190 North Baptiste Lake Road
Hastings Highlands (Herschel Ward), Ontario
Tranquil retreat - A nature lover's dream. Escape to serenity in this charming/rustic yet modern log-style bungalow, perfectly nestled among mature trees on 2.38 acres of lush landscape, whether you're seeking a peaceful retirement haven, a summer getaway, or a potential lucrative Airbnb opportunity, this property offers it all! Spacious living boasting 2+1 bedrooms, 2 bathrooms, provides ample space for family and guests. Experience the warmth of pine cathedral ceilings and an open-concept floor plan illuminated by potlights throughout. The kitchen features custom backsplash, granite counter top, and showcases pride of ownership everywhere you look. Relax by the custom fireplace adorned with a marble surround and built-in shelves, complimented by ceilings fans for comfort. Enjoy his and her closets in the Primary suite, walkout to the deck for your morning coffee and a luxurious 5pc washroom with a large tub and spa-like walk-in shower. Entertainment hub in the basement impresses with a custom bar area, ample space for gatherings, additional bedroom area with separate washroom and a private entrance-ideal for guests or potential rental income. Outdoor paradise, enjoy swimming in the 33x18x4 ft above-ground heated salt-water pool surrounded by a 33X53ft deck and mature trees. The Sunspace Cabana offers convenient storage, a BBQ hookup on deck making entertaining a breeze.Relaxing deck so you can unwind with a drink even on rainy days. This log-style home features a striking red metal roof, matching shed, and 2 car garage. Prime location situated just a 2 minute drive from Baptiste Lake and the public boat launch. For winter sport lovers, snowmobile trails are close by. Enjoy the perfect balance of seclusion and accessibility, with town amenities not far away. Don't miss out on this gem! It's not just a home; it's a lifestyle! (id:49269)
Home Choice Realty Inc.
73 Lemon Street
Guelph, Ontario
Experience the pinnacle of luxury living at 73 Lemon Street, nestled in Guelph’s prestigious St. George’s Park neighborhood. This exceptional 3,353 sq. ft. home offers 5 spacious bedrooms and 3.5 bathrooms, masterfully blending timeless elegance with modern sophistication. Step inside to be welcomed by rich natural slate and original hardwood floors, setting the stage for a warm and refined ambiance. A built-in sound system envelopes both indoor and outdoor spaces, creating the perfect backdrop for everyday living and effortless entertaining. The gourmet kitchen flows seamlessly into the inviting great room, where custom built-ins and a charming wood-burning fireplace invite you to relax in style. The main floor also features a formal dining room, a welcoming living room, a flexible office/den, a stylish 2-piece powder room, and a thoughtfully designed laundry/mudroom with direct access to the garage. Upstairs, discover five beautifully appointed bedrooms, including a serene primary suite that feels like a private retreat. Vaulted ceilings, an expansive his-and-hers walk-in closet, and elegant finishes make this space truly special. The fully finished lower level is a showstopper—complete with heated floors, a custom-built English pub, wine cellar, sleek 3-piece bathroom, and a state-of-the-art home theater designed for unforgettable movie nights and gatherings. Outside, your private backyard oasis awaits. Enjoy the heated saltwater pool, Arctic Spa hot tub, and natural slate and cobblestone walkways, all framed by Bevolo gas lanterns. Entertain in style with a stunning covered outdoor kitchen and cozy seating area, centered around a wood-burning fireplace. Don’t miss your chance to live in one of Guelph’s most coveted locations. Luxury, comfort, and craftsmanship converge at 73 Lemon Street—your dream lifestyle begins here. (id:49269)
R.w. Dyer Realty Inc.
50 Dunfield Avenue Unit# 1113
Toronto, Ontario
WELCOME TO THE NEW PLAZA MIDTOWN CONDOS! Discover the epitome of modern elegance in this spacious 1-bedroom plus den condo, boasting 2 full bathrooms and a generous 700+ sqft of living space. This chic unit is designed for comfort and style and situated at the heart of Yonge and Eglinton, where you can enjoy the convenience of city living just minutes away from Loblaws, LCBO, Eglinton TTC, and The Crosstown Station. Indulge in the vibrancy of the of the neighbourhood with trendy cafes, upscale dining, and entertainment options at your doorstep. (id:49269)
RE/MAX Twin City Realty Inc.
3227 King Street E Unit# 308
Kitchener, Ontario
Welcome to 308 at the Regency immaculate, move-in-ready condo. This beautifully updated unit features $40,000 worth of upgrades including a brand new kitchen with quartz countertops and backsplash, porcelain tile flooring, 2 brand new 4-piece baths, and new appliances. The spacious bedroom offers a walk-in closet and a renovated four-piece ensuite. Both bathrooms have been tastefully updated, adding to the home’s modern appeal. It has been freshly painted throughout and is carpet-free. Condo fees also include Bell fiber TV, Internet, and water. On-site superintendent, pristine common areas, controlled entry. Amenities include a well-equipped gym, a lovely heated pool area with panoramic windows, and green space views. hot tub, sauna, party room with kitchen, no need to give up your family gatherings, library, BBQ area for warm weather enjoyment. Large storage area, underground parking. An abundance of visitor parking for the guests. Condo fees also include Bell TV and Internet packages. An amazing location close to transit, Fairview Park Mall, restaurants, groceries, charming Italian, deli, Costco, easy highway, and 401 access. Walking trails, Chicopee Ski Hill (id:49269)
RE/MAX Twin City Realty Inc.
3 Gaskin Avenue
Cambridge, Ontario
GRANDEUR at 3 Gaskin Ave! Located just inside the city limits off picturesque West River Road, this beautifully updated home blends style and practicality. Enter through double doors into a grand foyer with a walk-in coat closet, leading to a spacious great room with 17-foot vaulted ceilings and a floor-to-ceiling Venetian marble Urbana fireplace by award-winning Igne Ferro complete with multi-colour halo led lighting. The dining room flows into a gourmet kitchen with granite countertops and Monogram luxury appliancesideal for any culinary enthusiast! Adjacent is a versatile living room or office with a matching gas fireplace. A sunroom with cathedral ceilings and in-floor heating offers year-round comfort and opens to the landscaped backyard. Upstairs, the oversized master suite features a walk-in closet and spa-inspired en-suite, while two additional bedrooms and a full bath complete the upper level. The fully finished basement includes an exercise room, full bath, large rec room, and a custom whisky and bourbon cellar. The backyard, with no rear neighbours, boasts an 18' x 36' in-ground pool with a new linerperfect for entertaining or relaxing. A 3-car garage and driveway parking for up to nine vehicles adds convenience, plus a rear roll-up garage door for backyard access. This home is a true blend of luxury and function. Don't miss your chance to view itschedule your private showing today! Conveniently located: 6 mins to Gaslight District/Hamilton Family Theatre, 8 mins to Cambridge Mill, 12 mins to Hwy 401, 16 mins to Conestoga College/Amazon, 26 mins to Brantford/Hwy 403, 1 hr to Mississauga/GTA. (id:49269)
Trilliumwest Real Estate
5275 Thornwood Drive
Mississauga, Ontario
For more info on this property, please click the Brochure button. Beautiful well maintained 2 storey home located near the new LTR on Hurontario Street. Short distance to Square One, Hwy 403, 401, 407, public schools, middle schools, banks, grocery stores, Sandalwood Park and the Community Centre. The home has a a walkout basement to a private fenced backyard, backing onto the open area of St Jude public school. The basement unit is finished with pine flooring, a gas fireplace, 4pc bathroom and sliding glass doors to the private patio and backyard. The unit has two large windows to brighten up the living space that any homeowner or renter will enjoy. Home includes, but not limited to, two single garage entry doors with two Level 2 EV charger outlets. The hydro was upgraded to a 200 amp panel, rooftop solar panels were installed in 2022, is owned which reduces your hydro bills for substantial annual savings, approx $43.00 per month hydro cost. There is an owned front yard sprinkler system, hot water tank, gas furnace & A/C unit. The furnace is located in a large storage room. Also, the home is equipped with an owned home monitoring system, which you can activate with a monitoring company of your choice. There are nine (9) exterior hardwired security cameras. The spacious renovated custom kitchen has 1 dishwasher, 1 stainless steel stove, 1 stainless steel fridge, 1 stainless steel microwave, and a granite counter top. There is a large custom designed pantry for lots of storage. There is a sliding glass door from the kitchen to access the large deck, which overlooks the backyard and open green space to the east. The mature maple tree, when in full foliage, provides privacy for the deck, which has a wall on each side. (id:49269)
Easy List Realty Ltd.
207 Sweetbriar Drive
Kitchener, Ontario
WELCOME TO YOUR NEW HOME! So much potential for your next family or investment property. This large 4 level backsplit offers the excellent potential of duplex with a great layout. The car port offers covered storage and an extra long driveway. Inside is a large eat-in kitchen and huge living room/dining room with large front window and 5 piece bathroom. Upstairs are 2 large bedrooms with excellent closet space. Down to the lower level you'll love the side door with convenient hall closet and 2 bedrooms with huge windows. The basement continues with a 4th level, 2 piece bathroom, and dry bar, and a large crawl space for extra storage. Very well maintained just waiting for your personal touches. This family has been the only owners of this home and they're ready to pass it on to the next family. Envision what you can do with this home, slowly or before moving in, either way, this home is ready for new adventures with you. Book your showing today! (Some photos have been virtually staged to better showcase the true potential of rooms and spaces. Please refer to the origininal unstaged photos in the media link or view in person) (id:49269)
Royal LePage Wolle Realty
21 Highland Crescent
Cambridge, Ontario
Welcome to 21 Highland- there's lots of quality upgrades in this bright and tidy multi level home! Highland Crescent is a classy and traditional West Galt neighbourhood in Cambridge. Quiet, and low traffic, you can't ask for more! The home itself is fresh and immaculate. The windows are all generously proportioned and have all been replaced with custom blinds. The kitchen is modern, with an open countertop overlooking the dining room and large windows overlooking the yard. The dining room window was replaced with a sliding door to the 2 level deck. The deck is spacious enough to find sun or shade, while you enjoy the private lot. There is even real hardwood everywhere except the lower level rec room. 3 sitting areas to choose from - the living room has a gas fireplace, a cozy den on the ground level plus the rec room level with another fireplace. There's room to entertain or even create a work from home space. At over 1500 square feet, the home is spacious to fit all of you and your family's needs. Completing the home is a single car garage has a double wide parking out front. The large lower level foyer has doors to both the backyard and the garage - making it a perfect spot for pets or kids to get organized. Minutes to downtown Galt, the Westgate Shopping plaza, schools, trails and more - enjoy living on the West side! (id:49269)
Royal LePage Crown Realty Services Inc. - Brokerage 2
6 Seagull Lake Road
Unorganized District (Arnstein), Ontario
Experience the perfect blend of comfort, functionality, and outdoor adventure in this one-of-a-kind 4-bedroom, 2-bathroom home (plus a fnishedloft), built in 2022. Thoughtfully designed for four-season living, this home has modern features and finishes. As you walk up the stairs to the family area, you are greeted by a bright, open-concept space with stunning wood paneling throughout, including the ceiling, creating a warm and vibrant atmosphere. Large windows food the home with natural light, offering breathtaking views of the surrounding landscape. Pot lights are installed throughout, adding to the homes modern and cozy ambiance.Each of the four spacious bedrooms boasts large windows, providing ample natural light and scenic views.A spacious heated workshop is fully equipped with a 14,000 lb hoist and air compressor, making it ideal for mechanics, tradespeople, or hobbyists. The home features dual heating options with a 100,000 BTU propane furnace and a wood stove connected to the duct system, plus a tankless hot water system for on-demand efciency.Storage is abundant with two large garages, currently used for indoor boat storage, and a shed connected to the main building for firewood. Stay connected and secure with a Starlink high-speed satellite internet system and a security camera system, both included in the sale.For relaxation, unwind in the bonus room with a hot tub or enjoy the outdoor pool and deck.Situated in an unorganized township, this property offers maximum flexibility with fewer building restrictions. Just steps from Seagull Lake and near multiple other lakes, you'll have endless opportunities for boating, fishing, and outdoor recreation. It has a hot tub room with a hot tub and 2 garages for boat storage. Total square footage includes workshop and Garage. **EXTRAS** Fridge In WorkShop, Hoist, Air-Compressor, Hot water Tub and it's equipment, Above ground Pool and heating equipment for the pool, Fridge, Stove, washer, dryer (id:49269)
Century 21 Empire Realty Inc
490 Elgin Street Unit# 2
Brantford, Ontario
33,472 square ft of prime Industrial Space, close to Hwy 403 exit. Extensive office buildout complete with private offices, board room, open bullpen. Employee areas include Lunch room, washrooms and separate shop washroom, as well as shipping office with separate bathroom. Sprinklered warehouse with Mezzanine, 32 – 35’4 clear height. 3 loading docks and 4 ground level doors, one oversized door 20ft W x 14ft T. Two 400amp 600volt electrical services with separate distribution panels. Occupancy May 1st 2025 (id:49269)
RE/MAX Twin City Realty Inc
80 Willow Street Unit# 87
Paris, Ontario
Welcome home to 80 Willow St, unit 87! Discover this beautiful freehold townhome with a double garage, now available in the picturesque town of Paris! Offering 3 spacious bedrooms, 2.5 bathrooms, and a 2-car attached garage, this home provides ample space for the whole family. Step inside to a welcoming foyer with convenient access to the garage and a stylish 2-piece powder room. As you move forward, you'll enter the heart of the home—an inviting open-concept kitchen, living, and dining area. The large, airy kitchen features updated countertops and backsplash (5 years ago) and a walkout to the back patio with access to the sidewalk. The cozy living room, complete with an electric fireplace, flows seamlessly into the dining area, perfect for entertaining. Upstairs, you'll find two generous bedrooms and the primary bedroom boasting a walk-in closet and a private 4-piece ensuite, a 4-piece bathroom, and a convenient second-floor laundry room. Updates include hardwood flooring on the staircase and second-floor hallway. The attached garage is a versatile space, ideal for a man cave or home gym. Outside, the private backyard with a gas hookup provides the perfect spot to unwind at the end of the day. Located just minutes from downtown Paris, top-rated schools, scenic trails, and with easy access to Highway 403, this home is truly a gem. Don't miss your chance to make it yours! (id:49269)
Century 21 Grand Realty Inc.
41 Seventh Conc Road
Burford, Ontario
Discover your dream escape nestled in the serene landscape of Burford! This freshly listed, charming house is waiting to welcome you with its modern comforts spread across over 2,100 square feet of renovated bliss. Featuring three cozy bedrooms and two pristine bathrooms, every detail has been thoughtfully updated in 2021—including windows, electrical systems, roof, flooring, bathrooms and kitchen—ensuring a move-in ready experience just for you. Step outside, and the magic of the property unfolds over an expansive 45.5 acres. Whether you're an outdoor enthusiast or looking for the serene solitude of nature, this land answers your call. Venture through your own private bush with winding trails that promise adventure at every turn, or simply soak in the tranquility that this ample outdoor space provides. While the house itself offers a sanctuary of comfort, the real allure lies in its surroundings, free from the buzz of city life yet connected enough to feel accessible. It's a canvas awaiting your personal touches, whether you're planting a garden, setting up a picnic, or observing the local wildlife. Perfect for those who cherish space, privacy, and the great outdoors, this property not only promises a home but a lifestyle. Get ready to build your future amidst the beauty of untamed nature, all while enjoying the modernized comforts of a home that has seen no detail overlooked. Welcome to a place where every day feels like a peaceful retreat! (id:49269)
RE/MAX Twin City Realty Inc.












