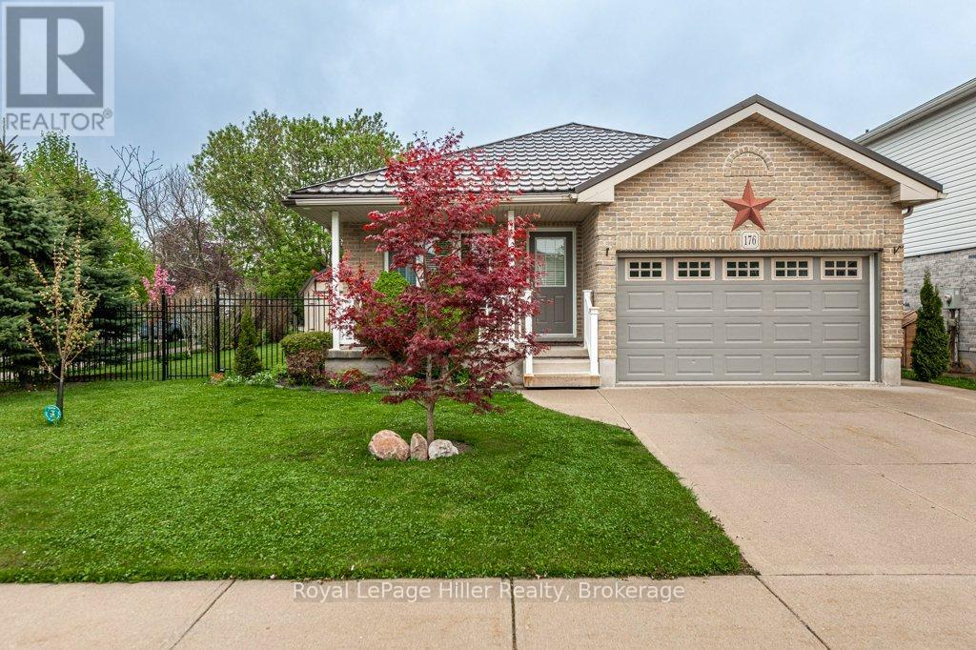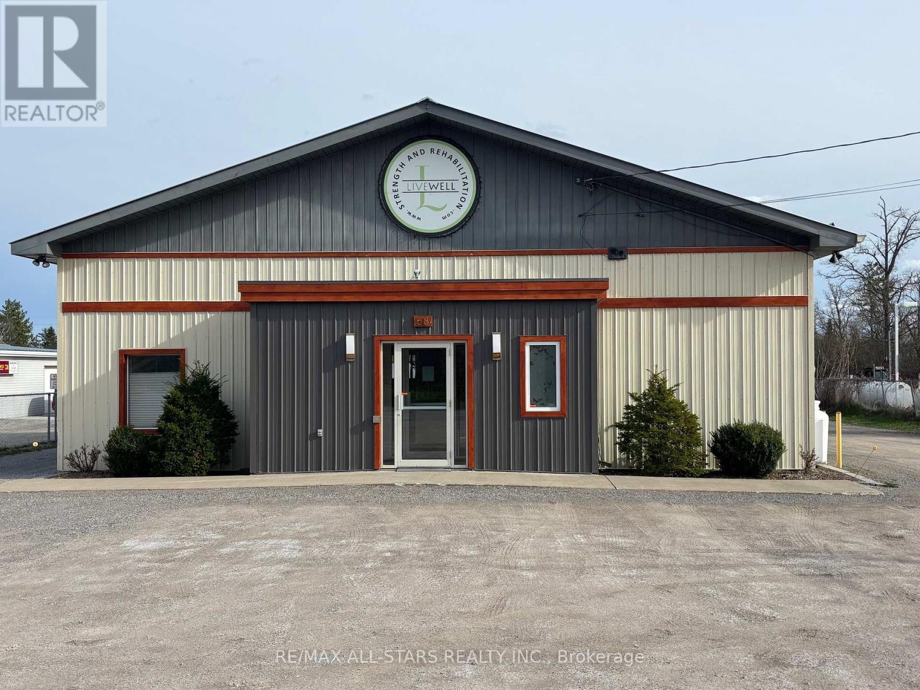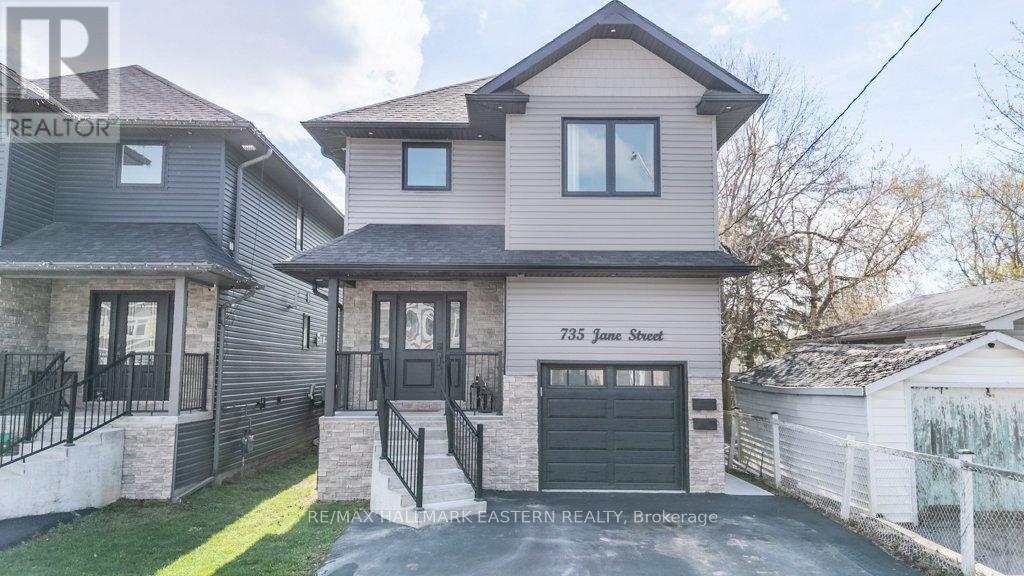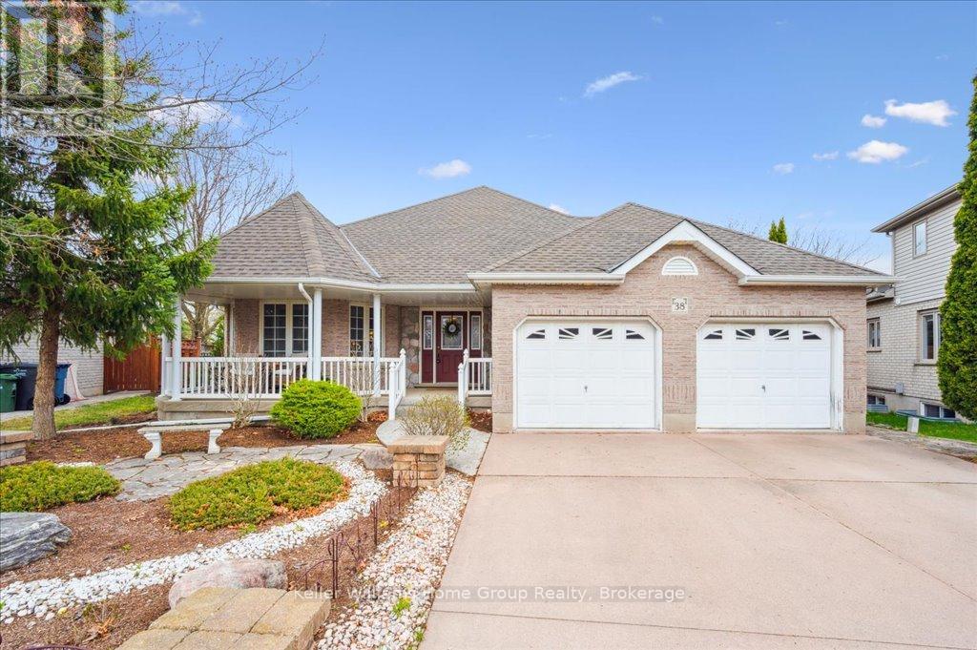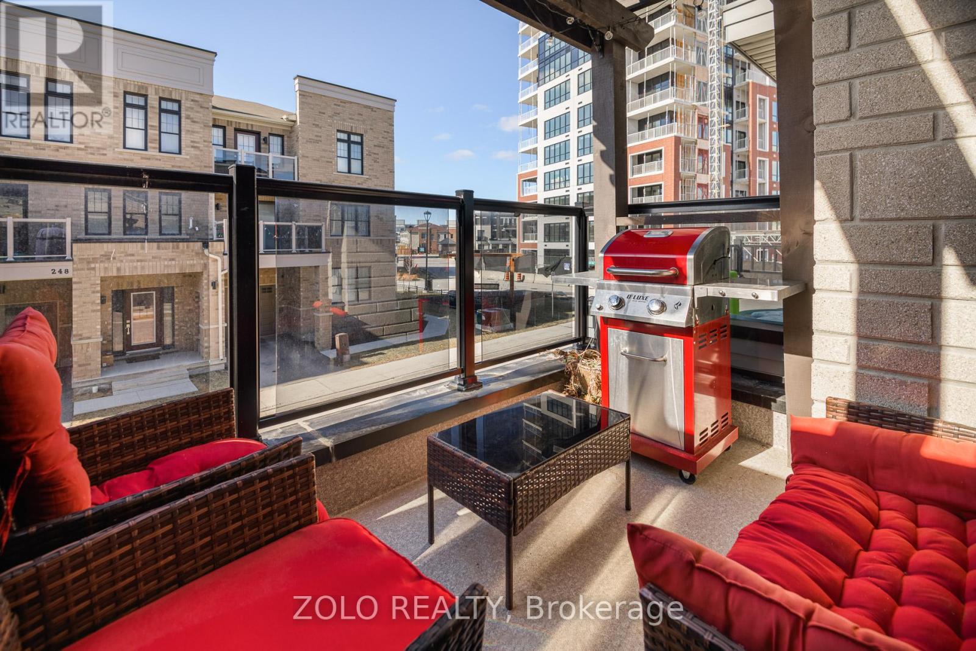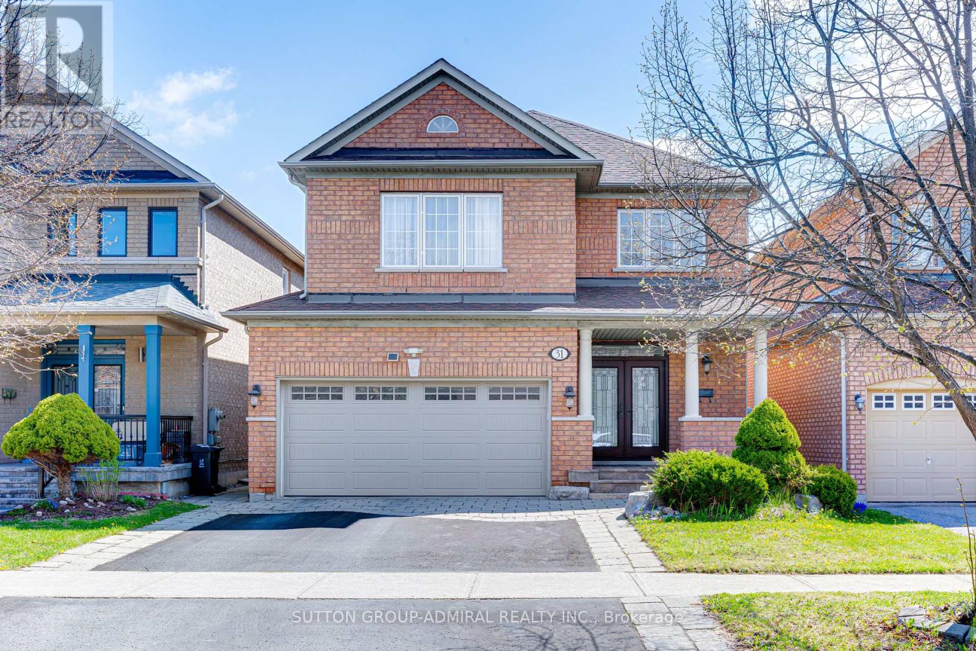21654 Warden Avenue
East Gwillimbury, Ontario
Charming Renovated Bungalow on Expansive Lot Discover this beautifully upgraded bungalow nestled on a large 75 x 200 ft lot. Perfectly designed for modern living, this home offers an inviting blend of comfort and style. Interior Highlights:Fully renovated with new flooring, an updated kitchen, and a stylish bathroom.Energy-efficient pot lights throughout for a bright and modern ambiance.Equipped with essential appliances, including fridge, stove, washer, and dryer.Exterior Features:A sprawling lot provides ample space for outdoor activities, gardening, or future expansions.Large driveway with parking for up to 6 vehicles.Additional storage with two convenient sheds.Convenience and Location:Minutes from shopping, dining, schools, and parks.Easy access to Highway 404 and Highway 48 for a seamless commute.Nearby recreational amenities, including golf courses, hiking trails, and more.Move-in ready, this bungalow is perfect for those seeking peaceful lifestyle. **EXTRAS** Newer Appliances - Fridge, Stove, Dryer/Washer And Window Coverings, 2 Sheds, Newer Hot Water Tank, Newer Water Filters And Softener - 2022, Hot Tub As Is. (id:49269)
RE/MAX Crossroads Realty Inc.
1091 North Tooke Lake Road
Lake Of Bays (Mclean), Ontario
CHARMING STARTER ON SOUGHT-AFTER TOOKE LAKE. Welcome to your ideal escape in the heart of Cottage Country! Tucked near the end of a quiet road, this inviting seasonal cottage offers exceptional privacy and coveted southern exposure on nearly 150 feet of pristine waterfront. Inside, you'll find three cozy bedrooms, a full bathroom, and a sun-drenched sunroom with sweeping lake views perfect for relaxed mornings or sunset cocktails. The living room features a charming fireplace, adding warmth and comfort for those crisp fall evenings. Step outside to a spacious deck overlooking the water ideal for entertaining or simply soaking up the peaceful surroundings. A separate bunkie with electricity offers additional sleeping space for guests or a fun retreat for the kids. Conveniently located less than two hours from the 401, less than 25 minutes from Huntsville or Bracebridge and just minutes from the charming village of Baysville, you'll have access to everything you need: fresh Muskoka-roasted coffee, famous butter tarts, local dining, LCBO, fuel, and a public boat launch for day trips on Lake of Bays. Turnkey and ready for this summer, this functional cottage is the perfect place to make lifelong memories on a quiet, picturesque lake. Book your showing today. (id:49269)
Royal LePage Lakes Of Muskoka Realty
29018 Highway 48
Georgina (Virginia), Ontario
Incredible opportunity to own 50 acres of prime real estate at the southern tip of Lake Simcoe. Almost 1900 sqft of premium frontage on Hwy 48 and almost 1100 feet on Duclos point - enjoy private driveway entrances from both sides. Just a short bike ride or walk to the waterfront, the location couldn't be any better. Fields are currently being used to farm Soy - past crops have included corn and hay. Create your own vision of the perfect hobby farm, so many possibilities await! The charming century home (with central A/C and modern Gas Furnace) is the quintessential century farm house boasting 7 bedrooms, 2 full bathrooms and a large living room to satisfy all your hosting needs. **EXTRAS** *Please note that the pictures shown were taken from summer 2024. (id:49269)
RE/MAX Hallmark Realty Ltd.
176 Franklin Drive
Stratford, Ontario
Welcome to this well-maintained all-brick bungalow, ideally situated on a corner lot in a bright and friendly Stratford neighbourhood. With a metal roof installed in 2017 and all major mechanicals replaced within the last 3 years including furnace, A/C, and hot water tank, this home offers worry-free living and excellent value. Inside, you'll find a functional layout featuring 2 bedrooms on the main level and 2 additional bedrooms downstairs, perfect for families, seniors looking for one floor living, or hosting guests. The main floor boasts a spacious 4-piece bathroom complete with a jet tub, while the bright living room is warmed by a cozy gas fireplace. The kitchen includes a new fridge and stove, with a new washer and dryer also included for added convenience. Laundry is currently in the basement but there are hook ups on the main floor if desired. Step outside to enjoy the private, fully fenced yard (wrought iron), beautifully landscaped and complete with two handy storage sheds. With a corner lot location, the yard offers impressive privacy and space, ideal for relaxing or entertaining.This move-in ready home combines comfort, updates, and location. Don't miss your chance to make it yours! (id:49269)
Royal LePage Hiller Realty
58 Duke Street
Kawartha Lakes (Bobcaygeon), Ontario
Fantastic opportunity to open your business in Bobcaygeon! Very rare General industrial M2 zoning allows for multiple business opportunities: boat sales, garage, equipment sales, warehouse, animal hospital, body shop, and many other uses .VTB mortgage available to qualified buyer. Maintenance free building with top of the line mechanical features in absolutely pristine condition. Huge parking in the front and the rear as well. Only 1hr 45 min from GTA. (id:49269)
RE/MAX All-Stars Realty Inc.
257 St Joseph Road
Kawartha Lakes (Lindsay), Ontario
Welcome to 257 St. Joseph Road! This impressive 3-bedroom, 2-storey home has been meticulously maintained inside and out.The main floor offers an excellent layout, featuring a convenient 2-piece bathroom just off the foyer, and a living room that flows seamlessly into the kitchen with walkout to deck and dining area. Upstairs, you'll find a spacious primary bedroom with a semi-en-suite bathroom, along with two additional generously sized bedrooms off the hallway. The basement includes a finished recreation room (2020), perfect for extra living space. Outside, the property sits on a large pie-shaped lot that backs onto a sizable wraparound deck and a beautifully landscaped, private backyard, creating an ideal outdoor retreat within town. Roof and Eaves, Fascia and Soffit (2024). Backing onto green space and close to parks and shopping, this could be the opportunity you have been looking for. (id:49269)
Affinity Group Pinnacle Realty Ltd.
735 Jane Street
Peterborough South (West), Ontario
Beautifully upgraded home offering style, space, and income potential in a desirable family-friendly neighborhood. The main level features an oversized kitchen with quartz island, undermount sink, pot lights with dimmers, and under-cabinet lighting. The open-concept living area includes a cozy gas fireplace, while the spacious primary bedroom offers a walk-in closet and a modern ensuite with double sinks, pot lights, and Bluetooth shower speakers. Includes fridge, gas stove, OTR microwave, dishwasher, washer, and dryer. Enjoy peace of mind with owned on-demand gas hot water system and gas furnace. The garage features epoxy flooring, a water bib, and gas line ready for a heater. Fully fenced backyard with gas hookup for BBQ. The basement apartment includes its own entrance, separate hydro meter, fridge, electric stove, washer, dryer, and electric hot water tank ideal for in-law use or rental income. Functional layout, quality finishes, and a move-in ready opportunity. (id:49269)
RE/MAX Hallmark Eastern Realty
61 Ballantyne Avenue
Stratford, Ontario
More than meets the eye in the heart of Stratford! This beautifully maintained home offers an unbeatable location just a short stroll to the river, parks, theatres, and downtown amenities. From the charming covered front porch to two additional outdoor spaces perfect for sipping your morning coffee or evening wine, this residence invites you to relax and stay awhile.Inside, you'll find timeless character with original trim, main floor laundry, and a clever covered clothesline setup. With 5 bedrooms and 4 bathrooms, theres room for everyone. The third-level primary retreat features an ensuite bath and private porch overlooking the serene backyard.The partially finished basement provides extra living space and a dedicated workshop. Step outside to discover a tranquil, private backyard oasis complete with a shed and cozy fire pit ideal for entertaining or unwinding.If you're searching for the true Stratford lifestyle, this home is for you. (id:49269)
Royal LePage Hiller Realty
38 Oakridge Crescent
Guelph (Pineridge/westminster Woods), Ontario
Discover this must-see Bungalow tucked away on a peaceful street in the sought-after Pine Ridge neighborhood in Guelphs desirable south end. Bright and spacious with an open-concept design, 2112 Sqft. Thomasfield build on a pie shaped lot backing onto green space, this home offers 2 bedrooms and 3 bathrooms, including a large primary suite with a private ensuite. Enjoy cooking in the Beautiful large kitchen with granite countertops and ample cupboard space. The main level also features a convenient laundry/mudroom with garage access. The partially finished basement offers incredible versatility with a 4-piece bathroom and a walk-up entrance offering fantastic potential for a self-contained in-law suite or income-generating rental... Step outside to a beautifully landscaped yard and a deck overlooking tranquil green space perfect for relaxing or entertaining. With a large double heated garage, a large driveway, and a wheelchair-accessible 3 piece bathroom, this home blends style with practicality. (id:49269)
Keller Williams Home Group Realty
41 Doncaster Avenue
Toronto (Woodbine-Lumsden), Ontario
Behold a 4 bedroom, 4 bathroom detached home that checks every box. Then adds a few more just to watch the other houses sweat. Perfectly located just a short stroll to Woodbine or Main subway, Danforth GO and dangerously close to all the Danforth carbs your heart (and waistband) can handle. Inside? Oh, its good. Open concept main floor with soaring ceilings, hardwood floors just waiting for an impromptu dance party (or at least a decent moonwalk), and pot lights that make everything and everyone look 37% better. There's a living room big enough for your Netflix marathons, a dining area for your awkward family dinners, and yes a powder room on the main floor, so guests wont have to snoop upstairs. (now you won't have to clean all the bedrooms when you have guests over.) Upstairs? Four glorious, non-imaginary bedrooms. Not technically-a-bedroom-if-you-squint were talking proper, adult-sized sleeping quarters. Each with double closets because apparently, humans have stuff. There's even a "too tall to clean" window in the hallway because natural light = happiness (Scientifically proven by me, just now)Laundry is upstairs too, exactly where it should be near the clothes. Wild concept, right? Out back? A sunny backyard perfect for kids, pets, or your tragic attempts at gardening. Downstairs? A finished basement with a fully contained nanny suite and super tall ceilings and a new kitchen (2020) perfect for in-laws, out-laws, or for sneaking a few white claws. Other recent glow-ups include: New roof & window seals (2024) because nothing says responsible adult like spending a bunch of money on things no one will ever compliment you on. Expanded main floor kitchen (2021) with additional cabinets, counters, and yes... a wine fridge. Because priorities. Freshly repainted (2025) its basically wearing its red carpet outfit already. Come see it before someone else humblebrags about it on Instagram. Or worse... dances about buying it out from under you on TikTok. (id:49269)
Keller Williams Referred Urban Realty
261 Lord Elgin Lane
Clarington (Bowmanville), Ontario
Stunning Modern Townhouse in Prime Bowmanville Location! Experience contemporary living in this beautifully designed townhouse, ideally situated just steps from the future GO Station, Starbucks, Tim Hortons, a movie theatre, grocery stores, and all essential amenities, this home offers both convenience and style.The main floor features a bright and versatile den - perfect for a home office or cozy retreat. Upstairs, enjoy an open-concept layout with a spacious great room boasting elegant hardwood floors. The modern eat-in kitchen includes a walkout to a private balcony with a pergola - ideal for morning coffee or evening relaxation.On the top level, the primary suite offers a serene escape with a 4-piece ensuite and his-and-hers closets. Two additional bedrooms provide ample space for family or guests. With thoughtful design and premium finishes throughout, this home is a must-see! (id:49269)
Zolo Realty
31 Acara Court
Toronto (Tam O'shanter-Sullivan), Ontario
Well Maintained, Fabulous 4 Bedroom Family Home In Bridlewood Neighbourhood. Situated On A Quiet, Sought After & Child Safe Street. Original Owner. Over 2,500sqft. Bright & Sun-Filled Home. Hardwood Floors Throughout Main Level. Large And Spacious Bedrooms. Upgraded Shared Bathroom On Second Floor. Steps To Schools, Park, Ttc, Shopping & Minutes To 401/404/407/Dvp & Subway. (id:49269)
Sutton Group-Admiral Realty Inc.




